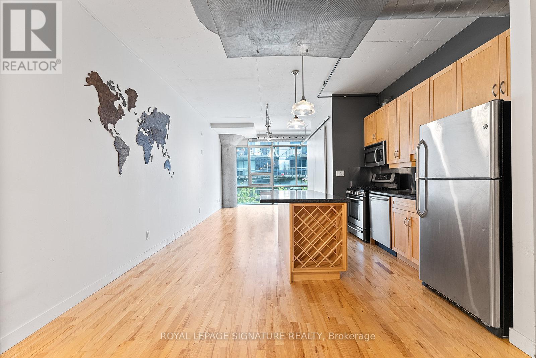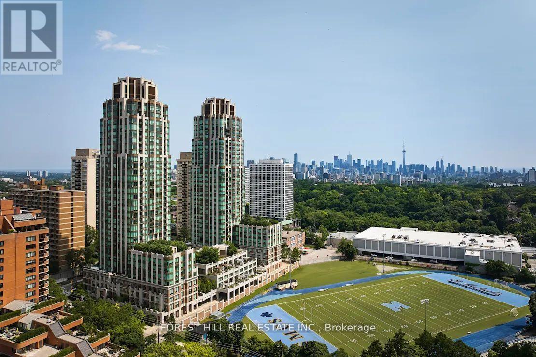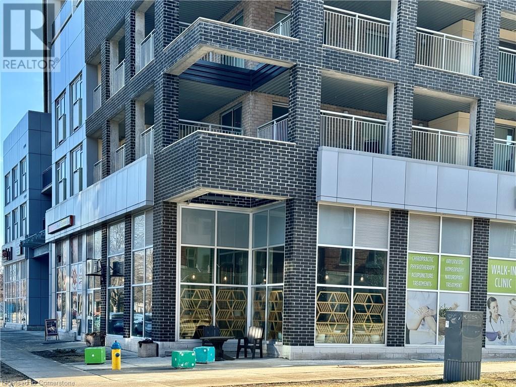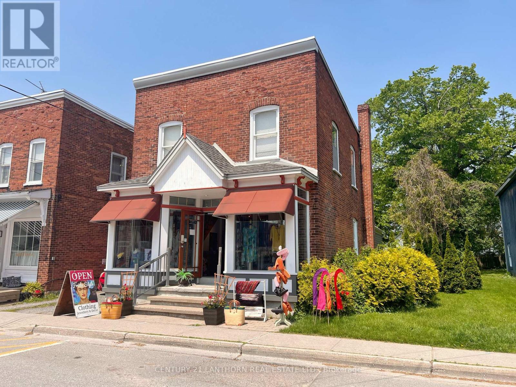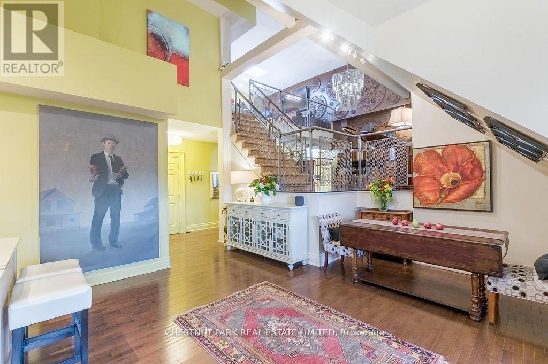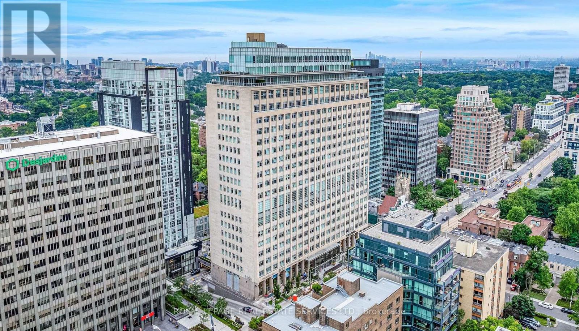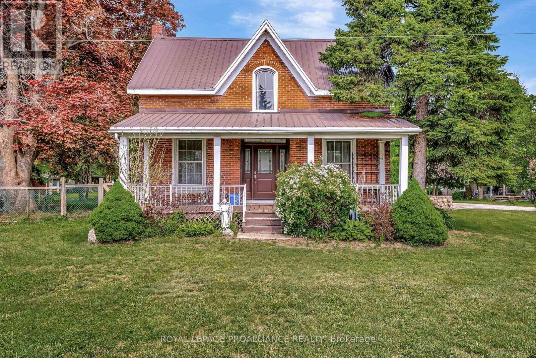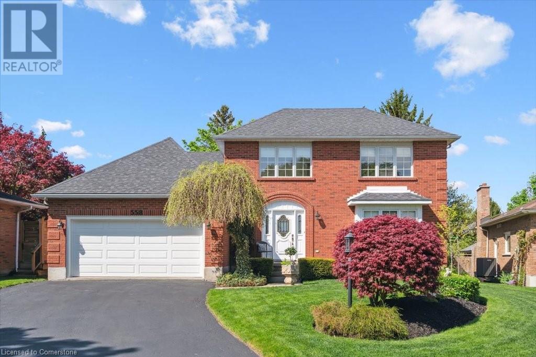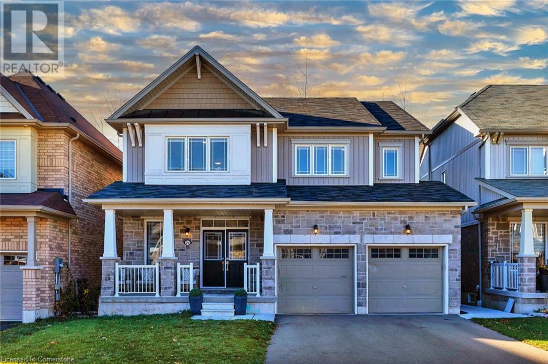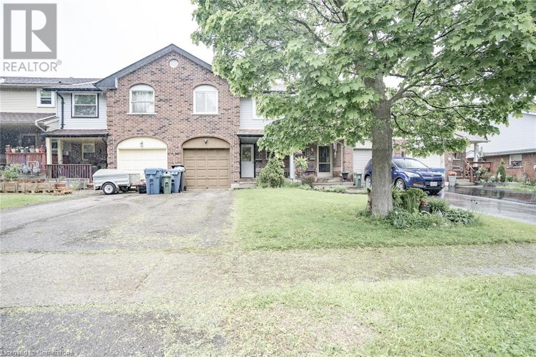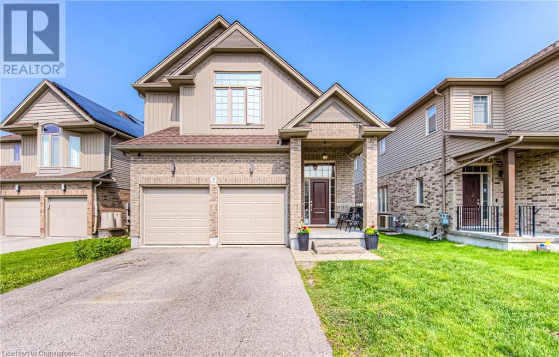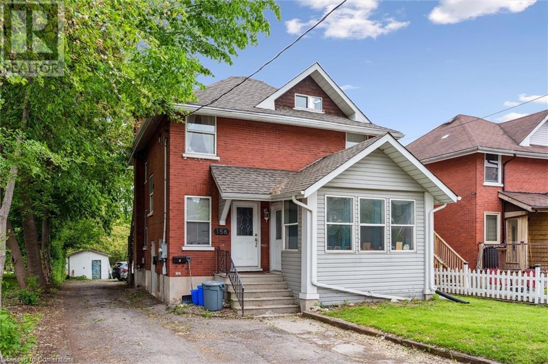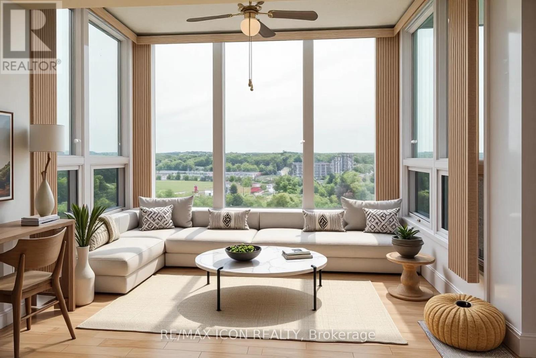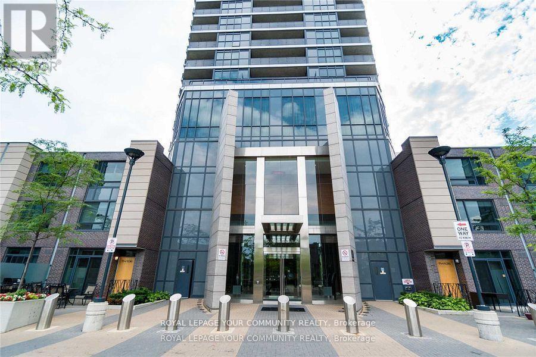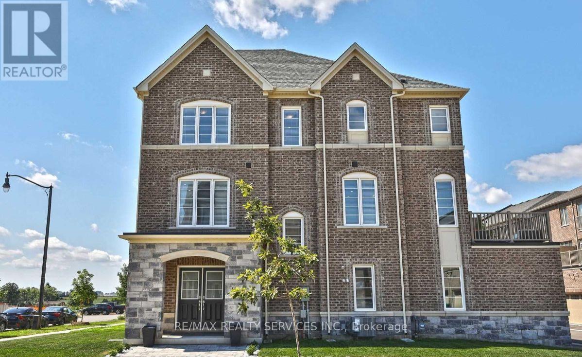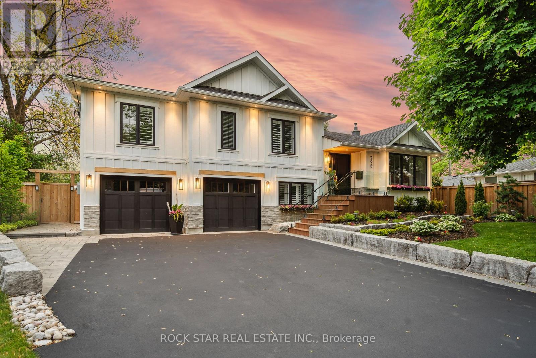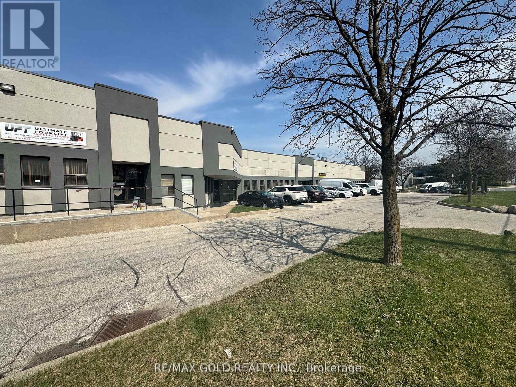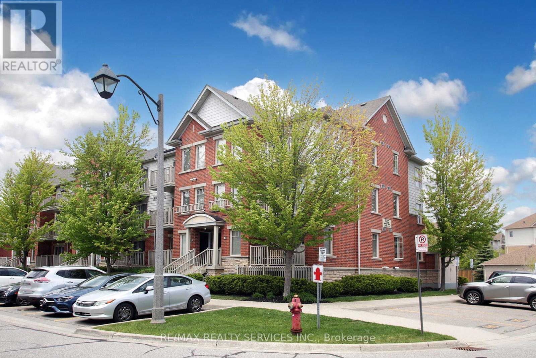307 - 121 Mcmahon Drive
Toronto, Ontario
Welcome To The Very Sought After Community Of Bayview Village! This Exquisite 1 Bedroom + Study Suite, Includes, Heat, Water & 1 Underground Parking Spot! Featuring, Stainless Steel Appliances, Granite Counter-Tops, Laminate Flooring Thru-Out, Floor-To-Ceiling Windows With Unobstructed East Views & An Oversized Balcony to Enjoy Summer Evenings With Loved Ones & Zen Mornings Watching The Sun Rise. The Ultimate Convenient Living With Hwy 401 & Leslie Subway Station Minutes Away. Parks, Bayview Village Mall, Fairview Mall, Steps To Ikea, Canadian Tire & A Bonus Private Shuttle To Public Transit! This Building Features Spa-Like Amenities: Indoor & Outdoor Pool, Lounge/Bbq Area, Gym, Sauna & Party Room (id:59911)
Royal LePage Terrequity Realty
405 - 32 Stewart Street
Toronto, Ontario
Welcome to unit 405 a loft-style residence in the heart of downtown Toronto.Thoughtfully designed with space in mind, this open-concept layout features floor-to-ceiling windows that flood the unit with natural light. The large kitchen offers plenty of storage, a breakfast bar, and seamlessly flows into the living area. The generously sized bedroom includes a double closet and the same floor to ceiling windows. Located just steps from King West and the Fashion District, parks and restaurants, this suite puts the best of the city right at your doorstep! (id:59911)
Royal LePage Signature Realty
2109 - 210 Victoria Street
Toronto, Ontario
Pantages Tower & Hotel, Furnished One Bedroom With Separate Sleeping Area, Large Living Room With Lots Of Natural Light, Fantastic Un-Obstructed South-West View To Lake & City, Walk To Yonge Subway, Eaton Centre, Dundas Square, Ryerson/U Of T, Laminate Floor Thru-Out, Mirror Closets For Storage. (id:59911)
Homelife New World Realty Inc.
807 - 310 Tweedsmuir Avenue
Toronto, Ontario
"The Heathview" Is Morguard's Award Winning Community Where Daily Life Unfolds W/Remarkable Style In One Of Toronto's Most Esteemed Neighbourhoods Forest Hill Village! *Spectacular 2Br 2Bth S/E Corner Suite W/Balcony+High Ceilings! *Abundance Of Floor To Ceiling Windows+Light W/Panoramic Cityscape+Lush Treetop+CN Tower Views! *Unique+Beautiful Spaces+Amenities For lndoor+Outdoor Entertaining+Recreation! *Approx 1089'! **EXTRAS** Stainless Steel Fridge+Stove+B/I Dw+Micro,Stacked Washer+Dryer,Elf,Roller Shades,New Luxury Vinyl Tile Flooring,Quartz,Bike Storage,Optional Parking $195/Mo,Optional Locker $65/Mo,24Hrs Concierge++ (id:59911)
Forest Hill Real Estate Inc.
1113 - 3 Gloucester Street
Toronto, Ontario
Fully Furnished! Luxurious "Gloucester On Yonge" Condo With Direct Access To Subway & Steps To U Of T! Practical Floor Plan Has No Waste Of Space. Large Window Offers Bright And Warm. Model Kitchen W/ B/I Appliances, Living Room W/O To Balcony For Enjoying Unobstructed City Views, Bright And Spacious 2 Bedroom, 2 Bathroom Unit W/High 9 Foot Ceilings, Open Concept Dining/Living/Kitchen. Resort Level Pool/Fitness Centre/Yoga, Guest Suites, Theatre/Presentation Room, Meeting Room, Library, Coffee Bar, Lounge/Kitchen. Concord Biospace Systems Offers Air-Clean Filtration, High-Tech Building Entry & Elevator System. (id:59911)
Right At Home Realty
103 - 1027 Yonge Street
Toronto, Ontario
This turnkey retail space boasts 20 feet of frontage on bustling Yonge Street, offering excellent visibility and foot traffic. Anchored by a fully occupied office and Shoppers Drug Mart, it's located on a major north-south arterial road, just 110 meters from Rosedale Subway Station - perfect for commuters and local shoppers alike. Surrounded by the vibrant neighborhoods of Yorkville and Summerhill, this location benefits from a high-end clientele and a thriving local economy. The community's strong purchasing power ensures a dynamic retail environment, making it an ideal space for businesses looking to flourish. Plus, with an accessibility elevator in place, everyone can enjoy the space comfortably. Rosedale is known for its prestige, affluence, and steady growth. Its mix of historic charm and modern convenience creates the perfect backdrop for retail success. Surrounded by a diverse mix of gourmet dining, exclusive services, and everyday conveniences - including co-tenancy with Mineral Restaurants - this location puts your business at the heart of a thriving retail district. (id:59911)
Cb Metropolitan Commercial Ltd.
Royal LePage Signature Realty
3413 - 761 Bay Street
Toronto, Ontario
Amazing 1 Bedroom Condo In The Highly Desirable Residences Of College Park II, In The Bay Street Corridor. This Is A Very Bright Unit That Has Just Been Repainted. Nothing To Do But Move In. Unparalleled Amenities!!! 1 Car Parking Included. Great Location With Walk Score Of 95, Direct Access To Subway, Steps To Shopping, Restaurants, Walking Distance To Ryerson & University of Toronto, Major Hospitals, Eaton Center & Financial District. Some Photos Have Been Virtually Staged To See How Great You Can Make This Apartment. (id:59911)
Harvey Kalles Real Estate Ltd.
280 Lester Street Unit# 111
Waterloo, Ontario
Welcome to 111-280 Lester St, Kitchener. This exceptional commercial property ideally situated for entrepreneurial success! This 810 sqft corner unit, used to operating as a thriving restaurant, boasts a prime location within walking distance of the University of Waterloo and Wilfred Laurier Campus, ensuring a steady stream of foot traffic and patrons. With it's strategic positioning, this property offers immense visibility and accessibility, making it an ideal investment opportunity for businesses seeking maximum exposure and growth potential. One parking space included. (id:59911)
Royal LePage Wolle Realty
282 Bloomfield Main Street
Prince Edward County, Ontario
Calling all investors and entrepreneurs! 282 Bloomfield Main St is ready to become the hub for your retail, service or office business. Situated on a deep 152' lot and complete with a detached garage for the opportunity of storage or ample parking. Set yourself up for success on Bloomfield's bustling main street! One of the few detached commercial properties in Bloomfield. Currently used as a thriving retail store, the main level offers over 1000 sq. feet including a spacious and bright vaulted ceiling and half bath. Upstairs you'll find a blank canvas of 621 sq. ft divided amongst four separate rooms. This well maintained building boasts great curb appeal and visibility for your next venture. Bring your business plan and book a showing for yourself! (id:59911)
Century 21 Lanthorn Real Estate Ltd.
403 - 72 Pine Street N
Port Hope, Ontario
Unique, multi-level condo in the coveted Pines complex. This unit is built around the schools original bell tower, whose historic detail has been exceptionally preserved. It boasts a view of the lake, the town & the Northumberland Hills. Grand rooms with soaring ceilings, filled with beautiful light, a luxurious semi-ensuite, a generous bedroom with w/i closet. Do you love sophisticated spaces with creative ambiance? The gourmet kitchen is ideal for entertaining, the expansive wall space perfect to showcase you art work. This luxury penthouse has a taste of a Manhattan loft or artists studio with an industrial vibe. Let your imagination go, change up the room use - it's a brilliant opportunity. Set in the centre of the historic downtown, one can walk to the shops, restaurants, theatre. Minutes to TCS. Close to the 401 and VIA. (id:59911)
Chestnut Park Real Estate Limited
1203 - 111 St Clair Avenue W
Toronto, Ontario
Amazing Central Toronto Location. This Well Laid Out Unit Measures 565 SqFT & Includes 1 Bed + 1 Bath. Open Kitchen With Ample Storage Space, Large Windows & Great North Views. Spacious Bedroom That Includes Glass Sliding Doors & Large Walk-In Closet. Building Has Amazing Amenities Including: Gym, Indoor Pool, Outdoor Patio W BBQ, Concierge, Golf Simulator, Basketball Court, Visitor Parking, Guest Suites, Squash Court & More. Longos & LCBO Conveniently Located On Ground Floor + Steps To Yonge St, Subway & Many Shops. (id:59911)
Royal LePage Real Estate Services Ltd.
1818 County 12 Road
Prince Edward County, Ontario
Enjoy the stunning views of West Lake and the breathtaking sunsets over the sand dunes at Sandbanks Provincial Park! Situated on approximately 2.4 acres, this nostalgic 4-bedroom, 2-bath century home retains many of its original hardwood floors and trim. The well-treed lot provides plenty of shade. With Tourist Commercial zoning, this property could be perfect for a health spa, motel, bed & breakfast, or more. Great swimming and fishing with gentle lake access and a mild slope into the water, ideal for swimming or wading. Avoid the beach crowds and relish your own waterfront paradise! The "Sandbanks Beach Resort" has hosted approximately 15 trailer and camper renters over the years. A 25-foot-wide boat launch rated by owners as the best and easiest on West Lake adds to the property's appeal. The main floor bathroom was renovated in 2019 with a cherrywood natural finish, a soaker tub, sink with vanity, new fixtures, and a laundry room. Additional upgrades include a high-efficiency gas furnace (2020) and a steel roof. Recent updates in 2024 include a new side deck, new front door entry with sidelights and transom, and new thermal windows in the kitchen and main bedroom. Just steps away from two restaurants and Isaiah Tubbs Resort & Conference Centre, this property offers access to beaches, walking, and cycling trails only one kilometer away. This area is a true paradise! Live where you love to visit! A local hospital and amenities are just 15 minutes away in Picton. (id:59911)
Royal LePage Proalliance Realty
Royal LePage Signature Realty
222 Mckean Drive
Whitchurch-Stouffville, Ontario
Brand New Detached By Fieldgate Homes! Introducing the Woods Model 3408 square feet above grade, Modern Design, Double car Garage, A newly constructed residence meticulously designed for luxury and functionality. This elegant home features 5 spacious bedrooms and 3.5 Bathroom. The main floor includes a versatile den, ideal for a home office or additional living space. Convenient Walk Up Basement. Residents will benefit from the assurance of a full Tarion new home warranty. With its thoughtful layout and high-quality finishes, this home is perfectly suited for families seeking comfort and style in their living environment. Experience the epitome of sophisticated living in this exquisite family residence. (id:59911)
RE/MAX Premier Inc.
63 West 25th Street
Hamilton, Ontario
Welcome to 63 West 25th Street - a charming bungalow nestled in the heart of Hamilton's highly desirable Westcliff neighbourhood! Just steps from Colquhon Park, Chedoke Falls, Scenic Trails, and the Chedoke stairs, this home offers the perfect blend of nature and convenience. Families will appreciate proximity to Chedoke Elementary School, while commuters and city lovers will enjoy quick access to downtown Hamilton's vibrant shops, dining and entertainment. This move-in ready home features 2+2 bedrooms with the potential for a third upstairs, offering flexible living arrangements for growing families or multi-generational households. The separate side entrance and basement bathroom rough in opens the door to excellent in-law suite possibilities. Outside, the beautifully landscaped yard provides a peaceful retreat for relaxing or entertaining. (id:59911)
RE/MAX Escarpment Realty Inc.
558 Hemingway Place
Waterloo, Ontario
This exquisite 5 bedroom home is located on a quiet cul de sac in one of the most sought after areas in all of Waterloo, Beechwood West. The owners have maintained this home inside and out, and it shows! From it's 2 x 6 exterior wall construction framing to it's stunning hardwood flooring, custom kitchen, stainless steel appliances, gorgeous sunken family room which features an eco friendly custom wood burning fireplace. This home has it all! The home also has sliding doors from both the kitchen area and the family room to the rear deck which will make entertaining a breeze. If bedrooms are what you need, this spacious home has it. The upper floor features all 5 bedrooms (or 4 with a large loft area), a custom designed main 4 piece bathroom and a nicely appointed spa like 3 piece ensuite for the primary bedroom. The open stairs leading to the basement has a finished foyer with double doors and granite flooring. The basement area is just waiting for your finishing touches, as it has been drywalled, surround sound wiring installed, and rough in for a full bathroom. If you're seeking an exceptional place to call home and raise a family, Beechwood delivers—with outstanding shopping, sports facilities, places of worship, scenic trails, and spacious green parks. It's a community where you can truly thrive every day. If you have school-aged children, you'll find a variety of excellent schools to choose from in the area. (id:59911)
Royal LePage Wolle Realty
210 Dolman Street
Breslau, Ontario
Scenic views, flexible living, and thoughtful design come together in this standout Breslau home. Purpose-built for multi-generational living, the 550 sq. ft. in-law suite features its own kitchen, 3-piece bath, living space, and private patio—ideal for extended family, long-term guests, or added income potential. Backing onto protected, treed greenspace with access to Grand River trails, this property offers privacy and connection to nature in a quiet, commuter-friendly setting. Inside, the main floor is bright and open, with large windows that frame forest views and hard-surface flooring throughout. The kitchen provides excellent storage and seamless flow to both the dining and living areas—perfect for casual evenings or entertaining. A spacious upper deck invites morning coffee or end-of-day unwinding. Upstairs, the primary bedroom includes a walk-in closet and an ensuite with double sinks, soaker tub, and walk-in shower. Two additional bedrooms and a full bath offer versatility for family life or work-from-home needs. With over 3000 sq. ft. of finished including a fully finished lower level, and direct outdoor access, this is a rare opportunity to live well—and live surrounded by nature. (id:59911)
RE/MAX Twin City Realty Inc.
120 Court Drive Unit# 44
Paris, Ontario
Welcome to this stunning, a year old 3-story, Carpet free (except stairs) townhome located in the charming town of Paris. This property offers 4 bedrooms, 2 full bathrooms plus 2 partial baths making it a perfect for every kind of buyer. As you step into the main level, you'll immediately notice the sleek and stylish vinyl flooring with Guest Bedroom with attached 2pc bathroom. On the main floor is modern kitchen with backsplash, complete with quartz countertops, is a chef's dream, boasting ample storage space and stainless-steel appliances along with a beautiful powder room, spacious Family/Great room with a huge balcony plus Laundry room. On the upper level, you will find three generously sized bedrooms and 2 full bathrooms. The master bedroom features a luxurious ensuite bath and walk in closet. More than 25k upgrades in this beautiful must-see home! Only 3 mins drive to charming and historic riverbank Paris downtown, opposite and on walking distance to Tim Hortons, Popeys, Burger King and other restaurants, 2 min to highway 403. (id:59911)
Right At Home Realty Brokerage
78 Grandridge Crescent
Guelph, Ontario
A rare find! This freehold. No Condo Fees. Fantastic 3 Bedroom home in a nice area of Guelph. Kitchen with lots of storage leading to a Dining area. Large Living room. You can also step out to the private and large back yard to sit and relax. A main floor powder room. On the second level you will view a large master bedroom with a walk-in closet. Two additional nicely sized rooms with a 4 pc washroom. A large great room in the lower level as well as utilities and laundry area. Hardwood on the main and upper levels with kitchen and washrooms in ceramic. Furnace (4 years) Roof (7yrs) Attached garage plus 2 in driveway. Public transit, schools, parks, amenities. Makes this a great place to call home. (id:59911)
Royal LePage Signature Realty
806 Henry Street
Whitby, Ontario
HEATED POOL (Fenced), HOT TUB, LARGE SUNROOM, GAZEBO, LARGE LOT What else can you ask for? Rarely offered 90ft by 175ft lot Detached Bungalow in the heart of Whitby. This beauty offers 3 large bedrooms on the main level and 2 bedrooms in the walk-up basement. Upgraded kitchen with Granite counters, Backsplash, Double Sink, Pantry, Eat-in Kitchen, & Plenty of Storage. Huge Living room with fireplace, wainscoting & crown molding offers comfort and an elegant atmosphere. Hardwood throughout the main floor. Pot light and crown molding will be seen through most of the house. Cozy Sunken Family room with large window & access to the Hot Tub, deck and Pergola. Enjoy the beautiful backyard view from your large Sunroom with space enough for a large gathering. Professionally designed backyard with stone walkway (front & Back), Pool house, heated pool, shed, gazebo, hot tub cottage life in the city! Spacious walk-up basement with 2 bedrooms, full bathroom, Cabinets & Island w/Quartz Counters, and additional living room space. Park 6 cars on the extended driveway and 2 cars inside the garage. Access the Garage from Inside the house or through 2 separate exterior doors or from the main large garage door. All amenities nearby Schools, Library, Rec Centre, GO Station. HWY401 & Shopping. 2021-2024: Changed A/C, Furnace, Swimming Pool Mechanical Update, Hot tub Cover Install, Fence Install around swimming pool.3 Mins walk to Henry Street High School, 2 Mins to HWY401, 5 Mins to HWY412, 3 Mins Drive or 15 Mins Walk to Whitby GO Station, 3 mins Drive to Port Whitby Marina, 5 Mins to Whitby Harbour Lighthouse Beach. (id:59911)
Royal LePage Ignite Realty
30 George Street S Unit# 310
Cambridge, Ontario
Immediate possession available for this beautiful apartment !! Welcome to 30 George St. S, situated perfectly in the Gaslight District of Cambridge, steps away from Historical Old Galt, The Grand River & all amenities! Stylish, open concept unit with 650 square feet of living space, with luxury vinyl planks, quartz countertops, in-suite laundry and a private terrace. Features included in rent are one parking spot, water, heat, A/C, secure bike storage and 24/7 building security monitoring. This fantastic location in The West Galt neighbourhood is a perfect blend of modern and historic, with industrial buildings converted into chic spaces that house some of the most charming local businesses in Waterloo Region; it's easy to see why this is considered the Heart of Cambridge. The building is within walking distance to the Gaslight District, supermarkets, library, parks, bakeries, coffee shops, restaurants, a fitness center, public transit, schools and much more. Book your showing before this unit is leased! (id:59911)
Peak Realty Ltd.
280 Lester Street Unit# 111
Waterloo, Ontario
Welcome to 111-280 Lester St, Kitchener. This exceptional commercial property ideally situated for entrepreneurial success! This 810 sqft corner unit, used to operating as a thriving restaurant, boasts a prime location within walking distance of the University of Waterloo and Wilfred Laurier Campus, ensuring a steady stream of foot traffic and patrons. With it's strategic positioning, this property offers immense visibility and accessibility, making it an ideal investment opportunity for businesses seeking maximum exposure and growth potential. One parking space included. (id:59911)
Royal LePage Wolle Realty
26 Spring Creek Street
Kitchener, Ontario
Tucked into a friendly, walkable neighborhood, 26 Spring Creek Street offers a warm and practical layout perfect for growing families. This 3-bedroom, 4-bathroom home is finished top to bottom, with stylish, comfortable spaces for everyday living and entertaining. The main floor greets you with rich hardwood flooring and a bright, open-concept living room anchored by a cozy fireplace. A well-equipped upgraded kitchen flows seamlessly into the dining area—perfect for hosting family meals or morning coffee with sunlight streaming in. From here, walkout to your raised deck, creating an effortless indoor-outdoor connection for warm-weather dining and weekend barbecues. Upstairs, three spacious bedrooms provide privacy for every family member, with an office space or a possibility to add 4 th bedroom. The fully finished lower level offers room to relax, play, or entertain with ease, complete with a home bar and media setup. Storage is abundant throughout, from large closets to a double finished garage. Step outside to a fully fenced backyard with a shed for additional storage. This property is ideal for unwinding and letting the kids play safely. The location is as convenient as it is family-friendly: you’re minutes to Grand River trails for weekend walks or bike rides, a quick drive to Breslau and Highways 7/8 and 401, and close to community favourites like the Lyle Hallman Pool, KPL Library, and local rec centres, new schools,etc.. A rare turnkey opportunity with room to grow. (id:59911)
RE/MAX Twin City Realty Inc.
156 Mill Street
Kitchener, Ontario
Welcome to 156 Mill Street, a fantastic investment opportunity in the heart of Kitchener! This legal triplex is ideally located with easy access to the scenic Iron Horse Trail, offering a peaceful setting while still being just minutes away from downtown Kitchener. The property is situated in a prime location with RES-4 zoning, which permits the development of up to 4 units, providing great potential for future growth. Currently set up as a triplex, the property features a spacious unfinished basement and a large yard, both of which present an exciting opportunity to add a fourth unit, increasing the property's rental income potential. Whether you're an investor looking to expand your portfolio or someone with a vision to create additional units, 156 Mill Street offers a unique opportunity to capitalize on the growing demand for rental properties in this vibrant area. Don’t miss out—schedule a viewing today and explore the possibilities! Unit#1 $2,000 ; Unit#2 $1,020 ; Unit#3 $1790 Inclusive of utilities, not separately metered. (id:59911)
Red And White Realty Inc.
130 Maple Street
Mapleton, Ontario
SEPARATE ENTRANCE TO THE BASEMENT. This beautifully designed 4-bedroom model offers over 2,447 sq. ft. of thoughtfully crafted living space. Located in a tranquil, family-oriented neighbourhood, this home blends elegance and practicality. The main floor features an open layout, enhanced by large windows that fill the space with natural light. The gourmet kitchen with a large island is a chef's dream and the perfect spot for family gatherings. Upstairs, the primary suite is a true retreat, featuring a large window, a walk-in closet, and a luxurious 6-piece ensuite, complete with a spacious soaker tub for ultimate relaxation. The second level also includes three additional bedrooms and a main washroom, ensuring comfort and privacy for the entire family. The unfinished basement, with a separate entrance, offers endless possibilities whether you envision extra living space for your family, a private suite for guests or rental income. Conveniently located near Guelph and Waterloo, this home combines peaceful community living with easy access to city amenities. Built by Sunlight Homes, it showcases superior craftsmanship and exceeds the highest building standards. (id:59911)
RE/MAX Real Estate Centre Inc.
20 Ridout Street
Brockton, Ontario
Own one of Walkerton's most unique homes. This 5 level front split has been completely renovated and updated. All of the renos were done by professionals and completed over the past 2 years. This gem is quite large and ideal for any size family. Only the basement is below grade but it is bright and nicely appointed. Boasts a cold cellar and a Utility and storage area. A 22kw Generac system was installed in 2022 and this home will never be without hydro no matter what mother nature may try and do. This beauty must be seen, close to everything in town. (id:59911)
RE/MAX Real Estate Centre Inc.
6-7 - 321312 Concession Road
East Luther Grand Valley, Ontario
This exceptional 3-year-old custom-built home is a rare find, nestled on approximately 96 acres of breathtaking land that seamlessly blends privacy, luxury, and convenience. Spanning 4,400 sq ft, this residence is perfect for large families or multi-generational living. The main floor features stunning 9-foot coffered ceilings and expansive windows, creating an airy, grand ambiance throughout. Inside, you will find three spacious bedrooms, highlighted by a primary suite that boasts his-and-her closets and a luxurious 5-piece ensuite. The high-end kitchen is designed for chefs and entertainers alike, offering granite countertops, under-cabinet lighting, a breakfast bar, and a warming drawer. A deck off the kitchen extends your living space outdoors, providing the perfect setting for dining while taking in the sweeping views of the countryside. The home features luxury vinyl flooring throughout for a seamless look and feel. The fully finished basement, featuring 8-foot ceilings, adds additional living space with four bedrooms, an inviting family room, a second kitchen and two full bathrooms, ideal for guests or extended family. The basement also includes a rough-in for a stand-up washer/dryer tower, which the buyer can purchase and have installed by the sellers. This home has been thoughtfully upgraded with forced air heating and cooling, including an extra heat pump for year-round comfort. The upgraded garage features heating and air conditioning, while a loft above provides extra storage or potential development. A large pond at the back of the property offers a relaxing spot to enjoy nature during walks or hikes on your own land. Under the new provincial policy, the construction of a second dwelling is permitted on the property (buyer to do their own due diligence). For nature lovers, this home is a true retreat that offers unparalleled privacy and the tranquility of country living. It's not just a home; it's a sanctuary in the heart of the countryside! (id:59911)
Keller Williams Real Estate Associates
104 Cardinal Crescent S
Waterloo, Ontario
Tucked away on a quiet cul-de-sac & backing onto a serene forest, this home offers a lifestyle filled with peace, connection, & endless possibility. From the moment you arrive, the charming curb appeal and fully fenced backyard will have you dreaming of family barbecues, cozy fireside evenings, and afternoons spent exploring nature right in your own backyard. Step inside and feel immediately welcomed by a warm, inviting foyer complete with built-in cubbies, perfect for organizing busy mornings. The private living room, bathed in natural light from a large picture window, offers the perfect retreat with elegant mouldings, recessed lighting, and a fresh, updated feel. At the heart of the home is the breathtaking open-concept kitchen & dining area, designed for both gathering & everyday living. With quartz countertops and blacksplash, custom cabinetry with gold accents, a large island for casual chats, & a full suite of high-end appliances (including a gas stove with a pot filler!), this kitchen isn't just functional, it's where memories are made. Slide open the doors to your expansive deck, fire up the BBQ with the built-in gas line, and take the party outside; your future summer nights are waiting. The lower level offers a cozy family room with a beautiful bay window, crown moulding, a second walkout to the yard, and easy access to a 2-piece bath and garage. The partially finished basement adds even more flexibility, whether you dream of a rec room, extra storage, or an in-law suite. Upstairs, four spacious bedrooms await, including a calming primary suite with a private ensuite. Whether you need space for little ones, guests, or a home office, there's room for it all here. Located just minutes from the University of Waterloo, transit, parks, schools, and amenities, this is more than a house its the perfect home to plant roots and start your next chapter. Recent Updates: Flooring (2021), Kitchen Appliances (2021), Front Porch Concrete (2025), Drywall (2025). (id:59911)
Keller Williams Real Estate Associates
3 - 594 Niagara Street
St. Catharines, Ontario
Now available for lease in the heart of North St. Catharines is a beautifully updated 2-bedroom, 1-bathroom bungalow located at 594 Niagara Street. Priced at $2,150/month plus a $250 flat-rate for utilities, this charming home offers incredible value in a safe, family-friendly neighbourhood. Enjoy a prime location directly across from Linwell Plaza, giving you convenient access to Shoppers Drug Mart, restaurants, and grocery stores. You're also minutes from Sobeys, gyms, scenic walking trails, and just a 5-minute drive to the QEWplus public transit is just steps away.Inside, youll find a custom kitchen with cream cabinetry, double sinks, and a breakfast island, perfect for casual meals or entertaining. The stainless steel appliances include a gas stove, double ovens, fridge, dishwasher, and microwave. The open-concept kitchen flows seamlessly into a bright and cozy family room complete with a gas fireplace.The main floor features two spacious bedrooms with ample closet space and a full bathroom with a soaker tub and shower. The finished basement adds flexible living space that can be used as a rec room, office, or even a third bedroom. Theres also a large laundry area and an additional oversized storage room. The entire home has been freshly painted in a modern grey, offering a clean and contemporary feel.Outside, you'll appreciate the 3-car driveway rare for the area and perfect for multiple vehicles. (id:59911)
Rock Star Real Estate Inc.
66 - 1500 Richmond Street
London North, Ontario
Fully Renovated and Freshly painted Condo Town house. Steps to Western University, Masonville Mall, City Bus, Thames River Trails & Hospital. Main Floor Features Living Room with Fire Place, Dining Room Leading to the Wooden Deck in Backyard, A good size Kitchen, Primary Bedroom attached with 5 Piece Bathroom, A Good Size 2nd Bedroom and a 4 Piece Bathroom. Fully Finished Basement with 2 Big rooms, Large Family Room, 4 Piece Bathroom, Laundry. (id:59911)
Century 21 People's Choice Realty Inc.
540 10th Avenue
Hanover, Ontario
Step into a realm where historic charm meets contemporary versatility at 540 10th Avenue, Hanover, Ontario. This distinguished property, constructed in 1906 as a parsonage for local church, spans over 3,300 square feet above grade, this residence offers an expansive layout adaptable to various lifestyles and business ventures. Presently being operated successfully as a B&B, or with C1 zoning there are many types of usages permitted including retail, personal service, professional office or wellness clinic. Perfect multi-generational living arrangements with 8 bedrooms and 2 kitchens, and a washroom on each of the four fully finished floors. Enjoy the outdoors on the deck, utilize the double-car detached garage with an attached workshop, and welcome guests via the enclosed front porch, currently serving as a retail space. The sunlit deck invites morning coffees and evening reflections, while the versatile enclosed porch offers a storefront for entrepreneurial dreams. Nestled in the heart of Hanover, the property boasts central location within walking distance to downtown amenities. Nearby attractions include the Hanover Civic Theater, The Giddy Goblin, and Playtime Casino Hanover, all within half a mile. Ample parking enhances accessibility for both residents and visitors. This home is more than a property; it's a canvas for your vision. Whether seeking a distinguished family residence, a dynamic business location, or a blend of both, this address adapts to your aspirations. Seize the opportunity to shape the next chapter of this home's storied legacy. Floor plans attached. (id:59911)
Town Or Country Real Estate (Halton) Ltd.
540 10th Avenue
Hanover, Ontario
Step into a realm where historic charm meets contemporary versatility at 540 10th Avenue, Hanover, Ontario. This distinguished property, constructed in 1906 as a parsonage for local church, spans over 3,300 square feet above grade, this residence offers an expansive layout adaptable to various lifestyles and business ventures. Presently being operated successfully as a B&B, or with C1 zoning there are many types of usages permitted including retail, personal service, professional office or wellness clinic. Perfect multi-generational living arrangements with 8 bedrooms and 2 kitchens, and a washroom on each of the four fully finished floors. Enjoy the outdoors on the deck, utilize the double-car detached garage with an attached workshop, and welcome guests via the enclosed front porch, currently serving as a retail space. The sunlit deck invites morning coffees and evening reflections, while the versatile enclosed porch offers a storefront for entrepreneurial dreams. Nestled in the heart of Hanover, the property boasts central location within walking distance to downtown amenities. Nearby attractions include the Hanover Civic Theater, The Giddy Goblin, and Playtime Casino Hanover, all within half a mile. Ample parking enhances accessibility for both residents and visitors. This home is more than a property; it's a canvas for your vision. Whether seeking a distinguished family residence, a dynamic business location, or a blend of both, this address adapts to your aspirations. Seize the opportunity to shape the next chapter of this home's storied legacy. Floor plans attached. (id:59911)
Town Or Country Real Estate (Halton) Ltd.
73 Albany Avenue
Hamilton, Ontario
Attention First Time Home Buyers and Investors ! This legal Duplex located in the East end of Hamilton is a great way to get into the real estate market. With ample 4 car parking and two fully renovated one bed, one bath units each with their own laundry facilities along with a detached double car garage(with power) this one is a rare find! Cheaper than paying rent, if you have been thinking of buying and need that extra income from the second unit or want to buy with a friend or family member and each have your own living space, this home ticks all of the boxes. Located close to shopping, public transit and easy access to major highways! Please note that some photos have been virtually staged. Don't hesitate to book your private showing ! (id:59911)
RE/MAX Real Estate Centre Inc.
901 - 237 King Street W
Cambridge, Ontario
Stunning views, exceptional amenities, and a fantastic location! Welcome to Kressview Springs, where this spacious 2-bedroom, 2-bathroom condo offers breathtaking panoramic views of Riverside Park and the surrounding natural beauty. Enjoy the sights and sounds of nature from your private balcony and sunroom, or step outside and explore the nearby walking trails. Inside, you'll find a bright, open living space, an open-concept kitchen, in-suite laundry, and ample storage. The condo is painted in a neutral color, providing a versatile backdrop for any décor. The primary bedroom features an ensuite bathroom, while the second bedroom offers additional space to suit your needs. This well-maintained building boasts top-tier amenities, including a heated indoor pool, hot tub, sauna, gym, games room, woodworking room, and library. Residents can also enjoy the outdoor terrace with BBQs. The unit includes secure underground parking and a storage locker for added convenience. Recent updates to the windows and lobby further enhance the appeal of this sought-after building. With easy access to Highway 401 and public transit, this is an incredible opportunity to enjoy comfortable, carefree condo living at Kressview Springs! Book your private showing today! (id:59911)
RE/MAX Icon Realty
1011 - 5 Valhalla Inn Road
Toronto, Ontario
Spacious & Stylish 1+Den Condo with Premium Amenities! Welcome to this beautifully designed open-concept 1-bedroom + den suite, offering over 700 sq ft of living space plus a private balcony. The versatile den is perfect as a home office or can easily serve as a second bedroom. The spacious primary bedroom features a walk-in closet and direct access to a Jack & Jill ensuite bathroom for added privacy and convenience. The building boasts impressive amenities: 24-hour concierge, indoor pool, fully equipped gym, yoga studio, sauna, and an elegant party room. Bonus: existing bed frame, TV, and TV Stand can be included upon request. **WIFI Internet included in the rent ** - move in with ease! (id:59911)
Royal LePage Your Community Realty
34 Brushwood Drive
Brampton, Ontario
Spacious and bright corner freehold townhouse built by Great Gulf, featuring 3+1 bedrooms and 4 bathrooms spread across 2400 sq ft. Located in a sought-after, family-friendly neighborhood at the border of Brampton West and Mississauga Road, this home offers convenient interior access to a double garage. With an open-concept design and 9 ft ceilings, this 7-year-old home is in pristine condition. The primary bedroom includes a 4-piece ensuite, walk-in closets, and a Juliette balcony. Relax with your morning coffee or host a BBQ on your large, private patio deck. Just minutes from Highways 407 and 401, and within walking distance to Lionhead Golf Club, shopping malls, coffee shops. (id:59911)
RE/MAX Realty Services Inc.
298 Kent Crescent
Burlington, Ontario
Welcome To One Of South Burlingtons Most Stunning Homes. Fully Rebuilt In 2022, This 4-Bed, 4-Bath Luxury Residence Offers Over 3,000 Sq/Ft Of Refined Living Space On A Massive, Professionally Landscaped Lot (60 X 98.5 X 170 X 162) In A Quiet, Family-Friendly Crescent. Showcasing Top-Tier Craftsmanship And Modern Elegance, The Home Impresses With Its Board And Batten Exterior, Custom Composite Front Deck With Glass Railings, And Finished Double-Car Garage With Epoxy Flooring. Professionally Landscaped Grounds Feature Armour Stone, Lush Gardens, Irrigation Systems Front And Back, And 300+ Feet Of 7 Fencing For Privacy. Inside, The Open-Concept Layout Is Flooded With Natural Light From Oversized Windows And Two 12 Sliding Doors With Motorized Blinds. Upgrades Include Hardwood Floors, Custom Glass Railings, Quartz Countertops In The Kitchen, Bathrooms, And Bar, And Polished Marble Tile In Spa-Like Baths. The Chefs Kitchen Boasts New Stainless Steel Appliances, While The Great Room And Lower-Level Rec Room Each Feature A Gas Fireplace. Comfort And Peace Of Mind Come From All-New Electrical (200 Amp), Plumbing, Insulation, Drywall, Two Furnaces, Two A/C Units, And An Owned Tankless Water Heater. Step Into Your Backyard Oasis Complete With A Custom Fiberglass Saltwater Pool, 20 X 14 Cabana, And Matching Shed. This Is More Than A Home, Its A Lifestyle Upgrade In One Of Burlingtons Most Desirable Pockets. Rarely Does A Property Of This Caliber Come To Market. (id:59911)
Rock Star Real Estate Inc.
24 - 1935 Drew Road
Mississauga, Ontario
Excellent Location In Mississauga! Clean Industrial Unit and Well-Managed Building, 2250 Sqft With two offices and Two Washrooms. Large Windows, New LED Lights, One Drive-in Door and One Shipping Door at back. Close to Pearson International Airport, Easily Accessible To All Major Highways 410, 407, 427, and 401. New Renovations To The Exterior Of The Building. Easily Accessible, Steps Away From Public Transportation & Various Amenities within minutes. The property at the intersection (NW Corner) of two major roads (Bramalea Rd & Drew Rd) (id:59911)
RE/MAX Gold Realty Inc.
2128 Redstone Crescent
Oakville, Ontario
Well Maintained Semi On Kids Friendly Small Cres. Fabulous Layout With 4 Bed,4 Baths,Double Garage, Open Concept Kitchen & Family Room , Hrwd Flr Main And 2nd Lvl. Large Master W/4Pc Ensuite W/ Oval Tub & Sep Shower, W/I Closet. Oak Stairs & Railing. Finish W/O Bsmt W/Rec Rm, Br, 3Pc Bath, Wine Cellar & Bar, Beautiful Landscaped Backyard W Interlock Patio. Main Flr Laundry W/ Garage Acces, Close To Shops,Schools,New Hospital. (id:59911)
Ipro Realty Ltd.
16781 Heart Lake Road
Caledon, Ontario
Escape the city and step into your own private sanctuary where every inch of this beautifully renovated home is designed for comfort, peace, and possibility. Situated on over 2.5 acres of lush, open land, this 3-bedroom, 3-bathroom retreat offers a rare blend of modern living and country charm. The main home welcomes you with a bright, open layout, stylish updates, and a warm, inviting feel. From the sleek, functional kitchen to the spacious primary suite, every space is move-in ready and thoughtfully finished for everyday ease and enjoyment. But the real showstopper? A fully self-sufficient 1-bedroom guest house tucked away in the back complete with its own kitchen, bath, living area, and private entrance. Perfect for visiting family, long-term guests, a home office, or passive rental income. Outdoors, the possibilities are endless. Let the kids or dogs run free, start a garden, or simply enjoy morning coffee under the trees this is the kind of land that invites you to breathe deeper and live slower. Whether you're buying your first home, starting a family, or looking to downsize and recharge in nature, this property is your chance to live life on your terms with space to grow, income potential, and room to dream. Don't miss this rare opportunity homes like this don't come around often. (id:59911)
RE/MAX Realtron Barry Cohen Homes Inc.
17 Elma Street
Toronto, Ontario
Perfect Opportunity to Own a 2-Story Home with a Private Driveway and 4 Parking Spots in Prime Mimico Location !Enjoy a south-facing backyard in this unique home. Originally a 3-bedroom single-family residence, it is currently being used as a two-family home but can be easily converted back. There is also potential for additional income from the basement, which features a separate side entrance, one bedroom, a 4-piece bathroom, and a kitchenette. This property offers endless possibilities for end users, investors, builders.. !Located just steps from the Waterfront Trail, beaches, GO Train, shopping, restaurants, the famous San Remo Bakery, parks, and top-rated schools. Plus, it offers easy access to downtown. This home offers the perfect blend of character and convenience. Whether you are looking to invest, live in one unit and rent out the other, or accommodate extended family, this flexible layout suits a wide range of lifestyles. Don't miss your chance to live in one of Toronto most desirable lakeside communities! (id:59911)
Gowest Realty Ltd.
24 - 1935 Drew Road
Mississauga, Ontario
Excellent Location In Mississauga! Clean Industrial Unit and Well-Managed Building, 2250 Sqft With Two offices and Two Washrooms. Large Windows, New LED Lights, One Drive-in Door and one Shipping Door at Back. Close to Pearson International Airport, Easily Accessible To All Major Highways 410, 407, 427, and 401. New Renovations To The Exterior Of The Building. Easily Accessible, Steps Away From Public Transportation & Various Amenities within minutes. The property at the intersection (NW Corner) of two major roads (Bramalea Rd & Drew Rd) (id:59911)
RE/MAX Gold Realty Inc.
7 Taylor Court
Caledon, Ontario
Welcome To This Gorgeous Brand-new End Unit Townhouse Located In The Heart Of Bolton. This stunning property features 3 spacious bedrooms, Rec Room on main floor, 3 bathrooms, a beautifully designed living space. Huge Lot Size, Freehold Townhome (Potl) 2166 Sqft. 10Ft Ceilings On Main Floor. 9Ft Ceilings On 2nd Flr. Oak Staircases, Handrails & Pickets, Beautiful Kitchen, Quartz Counter. Oversized Windows For An Abundance Of Natural Light. Surrounded By Exceptional Schools, Shops, All Amenities All Within Walking Distance (id:59911)
Royal LePage Flower City Realty
1143 Shaw Street
Oakville, Ontario
Outstanding Opportunity in Prestigious West Oakville! Set on a premium 1878 sq ft lot on a tranquil, tree-lined street surrounded by multi-million-dollar custom estates, this spacious and charming 5-bedroom, 3-bathroom carpet-free bungalow blends comfort with exceptional potential. The open-concept main floor is filled with natural light and features a welcoming living room with a gas fireplace and media niche, a dedicated dining area, and a thoughtfully designed kitchen with an island, breakfast bar, and abundant cabinetry. A sliding door walkout opens to a beautifully landscaped, fully fenced backyard retreat with a gazebo and shed ideal for outdoor entertaining or quiet relaxation. Additional highlights include a double garage, main floor laundry, and a versatile workspace with serene backyard views. The primary suite offers a private ensuite and closet. The finished lower level expands the living area with a spacious recreation room, two additional bedrooms, a 3-piece bath, and a large dedicated storage room. Perfectly situated close to schools, scenic parks, the lake, recreation centres, transit, and major highways - this is a rare chance to own in one of Oakville's most sought-after neighbourhoods. (id:59911)
RE/MAX Aboutowne Realty Corp.
12 - 3250 Bentley Drive
Mississauga, Ontario
Bright & Spacious Stacked Condo Townhouse in Churchill Meadows! Welcome to this beautifully maintained upper-level corner unit in the highly desirable Churchill Meadows community just minutes to shopping, including Shoppers Drug Mart and more! This recently painted home features a functional open-concept layout with a bright living room, walk-out to a private balcony, and a seamless flow into the dining area. The kitchen is equipped with built-in appliances and a newer over-the-range microwave. Two generously sized bedrooms are filled with natural light, and the primary retreat includes a 3-piece ensuite, walk-in closet, and a second private balcony! Nestled in a quiet, family-friendly complex with large windows and convenient main-floor laundry, this home is move-in ready. Please Note: Some photos are virtually staged. Tenant pays for heat, hydro, cable, and internet. Don't miss out, book your showing today! (id:59911)
RE/MAX Realty Services Inc.
606 - 17 Michael Power Place
Toronto, Ontario
Located in the heart of Islington Village, this bright and spacious unit with an inviting balcony offers rare unobstructed south-west views of the beautiful park and stunning sunsets. The thoughtfully designed split bedroom layout provides ample privacy, with the primary suite boasting a generous closet with built-ins, and large 4pc ensuite. Sunlight floods this warm space through floor-to-ceiling windows, which brings a charm and cosiness to the space all year round. In-unit laundry, an underground parking spot across the elevator and locker. Brand new Fan Coil. The prime location is just steps away from Islington subway and Kipling GO TRAIN, with quick access to major highways (427, Gardiner, QEW, 401). A variety of shops and restaurants at your door steps. A rare 9 floor mid-rise building with luxurious common areas, gym, library, party room and secure gated entry. All utilities are included in the maintenance fee. This unit is ideal for anyone seeking comfort and unbeatable urban living! (id:59911)
RE/MAX Real Estate Centre Inc.
334 - 4055 Parkside Village Drive
Mississauga, Ontario
Welcome to one of the largest 1+Den units in the building thoughtfully designed with comfort, function, and accessibility in mind. With extra-wide doorways and an upgraded layout, this condo offers ease of living. Soaring 10-foot ceilings and floor-to-ceiling windows flood the space with natural light, creating an airy, open feel throughout. The U-shaped kitchen is both beautiful & practical, featuring full-sized appliances, a waterfall countertop, and a bar-height eat-in area thats perfect for casual dining or entertaining. Enjoy two walkouts to your private balcony from both the living room and the primary bedroom, offering clear views. The generous den can easily be transformed into a home office, guest room, or even your own mini studio. You'll love the convenience of full-sized ensuite laundry, 1 parking space, & a storage locker for all your extras. But it's not just the unit, it's the lifestyle. This well-managed building offers fantastic amenities: a fully-equipped gym, BBQ terrace, party room, kids' playroom & 24-hour concierge for peace of mind. Step outside and you're just minutes from everything: Square One, Celebration Square, trendy restaurants, brand new grocery stores, parks, and Sheridan College Hazel McCallion Campus. Commuter? Enjoy easy access to Highways 403 & 401 and the GO Station, plus the upcoming LRT line will make getting around even easier. Whether you're working from home, exploring the city, or just enjoying a walkable lifestyle surrounded by green space and urban energy, this is where comfort meets convenience. Come see why this condo is the perfect place to call home in Mississaugas vibrant City Centre. Virtually staged photos. (id:59911)
Accsell Realty Inc.
56 John Street
Brampton, Ontario
Charming Century Home for Rent in the Heart of Downtown Brampton! Step into a slice of history with this beautifully maintained century home located in the vibrant core of downtown Brampton--just steps from transit, shops, restaurants, theatre, and all the city has to offer! This character-filled home offers 2+1 bedrooms, (ideal for a home office or guest room), rich hardwood floors, and a cozy fireplace perfect for relaxing evenings. The home blends timeless elegance with modern convenience, making it a unique and welcoming space for professionals, couples, or small families. Enjoy your morning coffee in the bright sunroom overlooking a courtyard or unwind in the private backyard oasis--ideal for gardening, entertaining, or simply soaking up the sun. The home also features on-site parking, a rare find in this Central location! Steps to Transit. **EXTRAS** Lovely front porch is furnished for use by tenants, two separate entrances, front and rear with access to nice back yard w/fire pit and gardens. Some outdoor storage in garage is negotiable. Nicely updated and freshly painted! (id:59911)
Ipro Realty Ltd.
2211 - 17 Zorra Street
Toronto, Ontario
Live On A High Floor In Park Iq Towers! See Exceptional Balcony Views With Lots Of Light. Undermount Sink. Backsplash. Upgraded Kitchen Cabinets. Upgraded Quarts Countertops. Upgraded 9' Smooth Ceilings & Laminate Flooring Throughout. Upgraded Mirrored Sliding Closet Door. 5 Star Amenities: Indoor Pool/Exercise Room & 24Hr Concierge. Walk To Grocery Store + Restaurants. Ideal For A Working Professional Or Couple. Tenant occupied. (id:59911)
Homelife/miracle Realty Ltd

