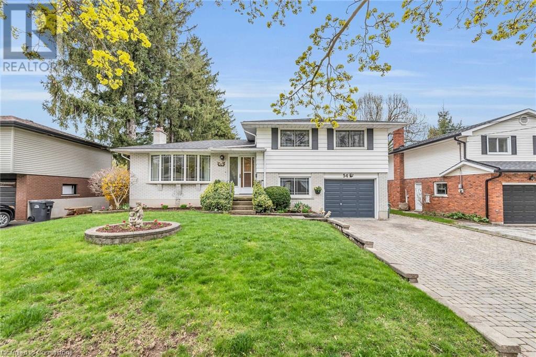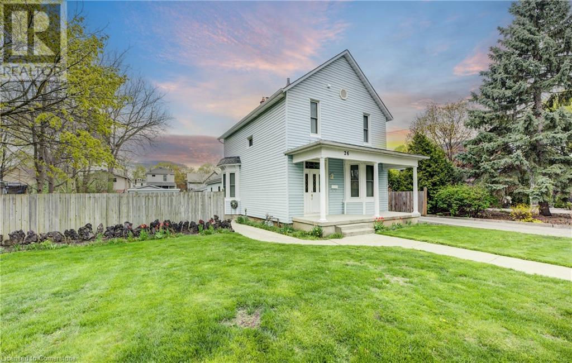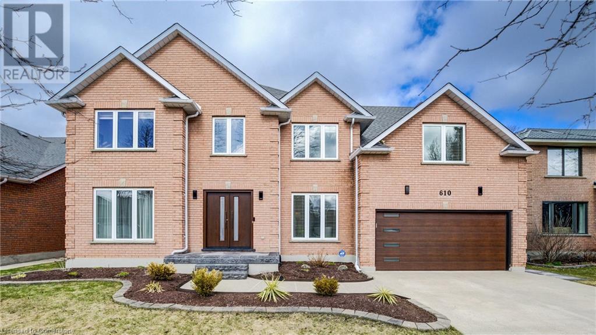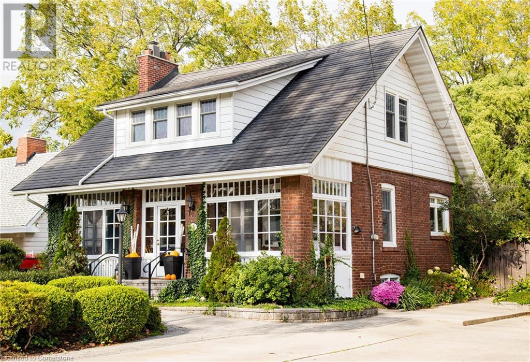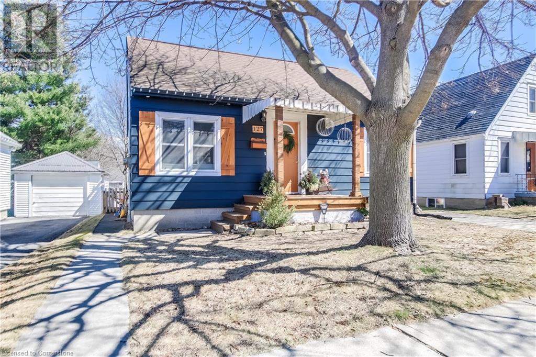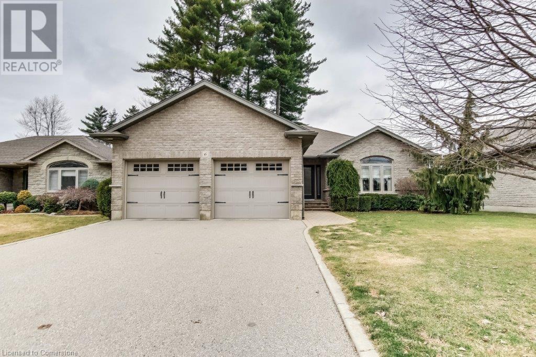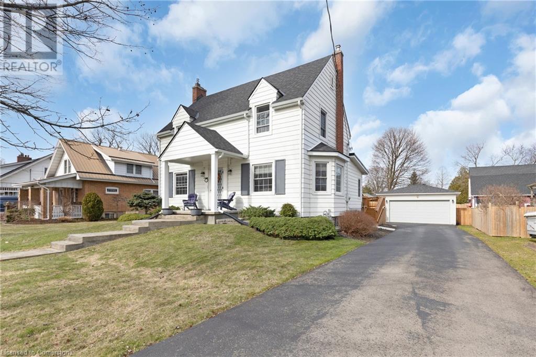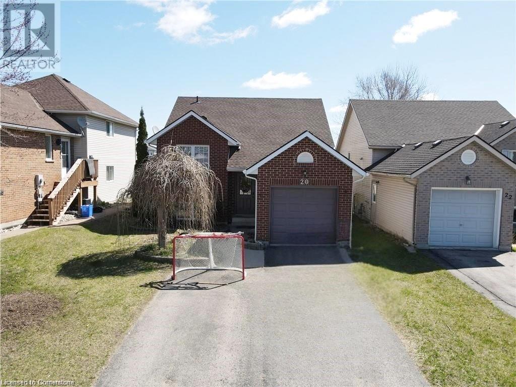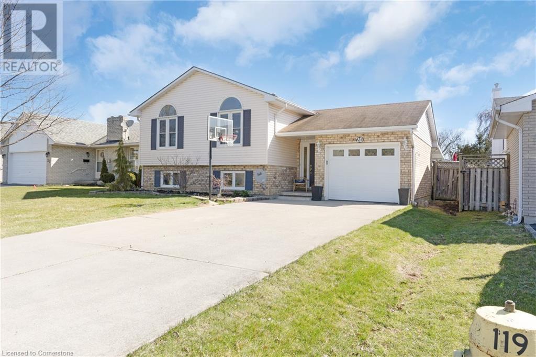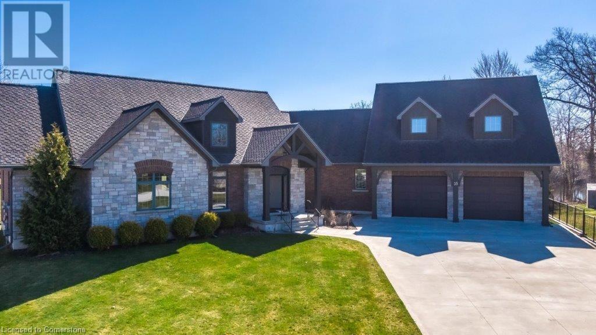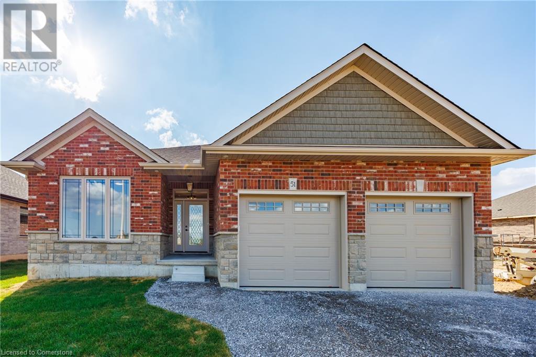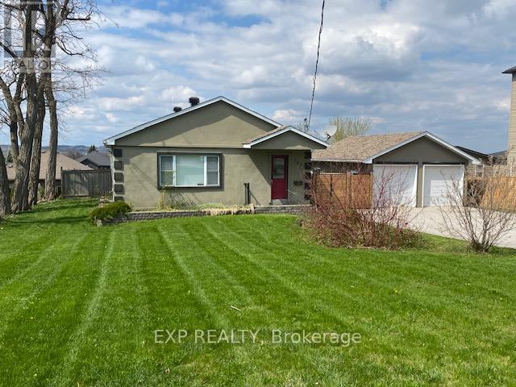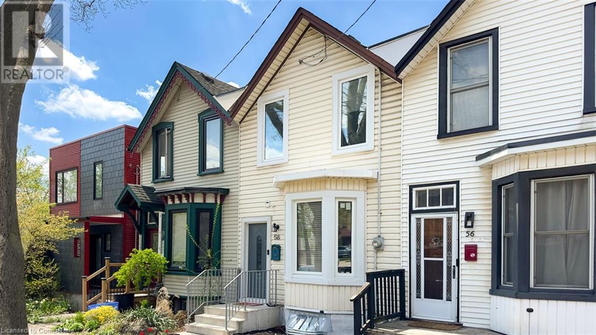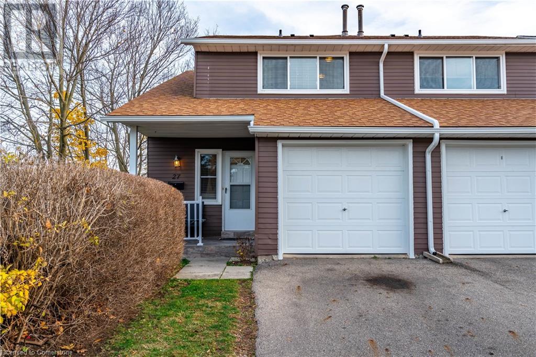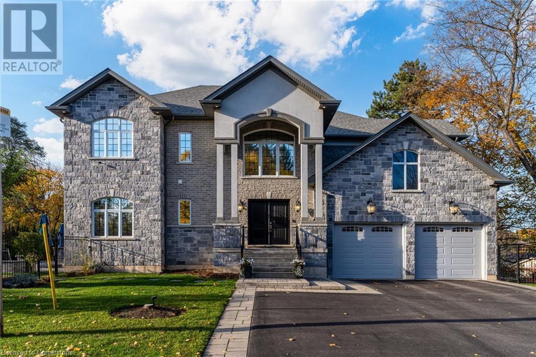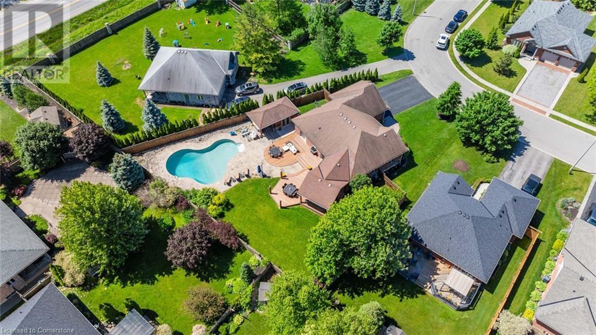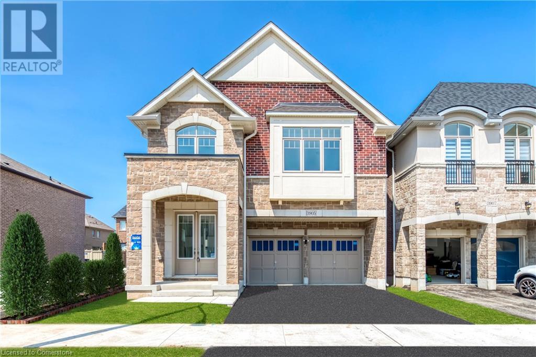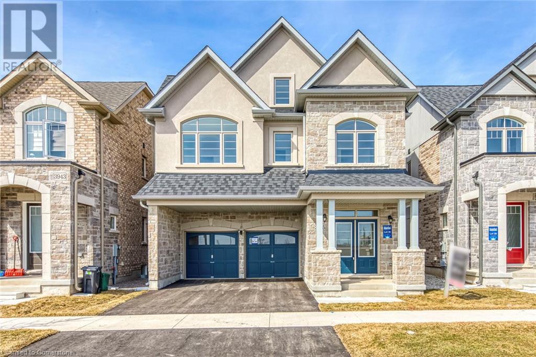810 - 220 Missinnihe Way
Mississauga, Ontario
Unparalleled Lakeside Elegance at Brightwater II in Port Credit! Welcome Home. Enjoy an exquisite brand new, intimate, 14-Storey boutique residence in Port Credit's Premier Waterfront Community. This thoughtfully designed One-Bedroom plus Den Suite offers an extraordinary south-facing panorama capturing forever views of Lake Ontario and the Toronto skyline. Bask in the beauty and marvel at the sunrises and sunsets from your full-width private balcony, a tranquil retreat high above the shoreline. Inside, discover a versatile and refined layout with soaring 9 ft ceilings and expansive windows to take in the views. The Primary Bedroom retreat comfortably accommodates a Queen-sized bed, complemented by double closets and floor-to-ceiling windows that flood the space with natural light. The separate den serves as an ideal flex space, home office, guest suite, or private fitness area, adapting seamlessly to your lifestyle. Set within the sought-after Brightwater community, this residence offers effortless access to a new Farm Boy grocery store, LCBO, Waterfront Trails, J.C. Saddington Park...with Port Credits finest dining and shopping just steps away. Complete with Smart Home Ready Features, Low-maintenance Laminate Wood Floors, Quartz Counters, Premium Integrated Appliances with an Induction Cooktop, one parking space and a private locker, this exceptional home presents an unparalleled fusion of luxury and breathtaking views in the ultimate waterfront village setting. Take advantage of the exceptional building amenities including; 24 hrs Concierge, an Expansive Gym & Fitness Area, Pet Spa, Party Room, Outside lounge area, and an exclusive community app with a shuttle bus service to the Port Credit GO station. See Video Tour for More! (id:59911)
RE/MAX Condos Plus Corporation
4136 83 Line
Hesson, Ontario
Enjoy the perfect blend of comfort and functionality in this beautifully updated home, nestled in a peaceful small-town setting with sweeping views of the surrounding countryside. This well-maintained property features numerous updates, including a custom kitchen (2014), flooring, two modern bathrooms, and a new furnace and A/C (2018). The back metal roof was completed just last year! This home offers 3 bedrooms, including a convenient main-floor primary suite, and also boasts main-floor laundry located in the mudroom off the back entrance-ideal for busy family life. Outside, the detached garage is powered and ready for use, while the impressive 30' x 45' insulated shop is a dream for hobbyists or small business owners. It features a 100-amp panel, 240V outlets, in-floor heating (plumbed in), a concrete floor, 12' ceilings, 10'x 12' overhead doors, and a man door-providing approximately 1,350 sq ft of versatile workspace. This move-in-ready property truly has it all - space, updates, and incredible potential for your next adventure. Don't miss this opportunity! (id:59911)
RE/MAX Solid Gold Realty (Ii) Ltd.
54 Glenburnie Drive
Guelph, Ontario
They just don’t build them like this anymore! Set on a MASSIVE LOT, in a TERRIFIC NEIGHBOURHOOD, we find this PRISTINE SIDE SPLIT with a DETACHED WORKSHOP just waiting for a lucky buyer! To say the maintenance of this home is exceptional is an understatement - the pride of ownership is evident from the moment you pull up. Framed by manicured grounds, an attached garage & massive paver stone driveway, a landscaped path leads you inside. Upon entering, the versatile layout becomes apparent, with huge windows illuminating a large living room on gleaming hardwoods flowing seamlessly to a formal dining room & kitchen. A few steps up finds 3 generous bedrooms with a full bathroom & a few steps down finds yet another bathroom and bedroom (or office!). The basement accords even more living space with a recreation room (boasting custom cabinetry & fireplace) laundry, utility, cold room - and a TONNE of STORAGE SPACE! But wait…there’s more…a fantastic detached garage/workshop outback accords so many options! Plus, a wonderful patio area, gardens & fenced yard provide the perfect space for gardening & entertaining (backyard BBQ weather is here!) All this, and excellent proximity to parks, the recreation centre, schools & shopping - it’s the PERFECT HOME in the PERFECT LOCATION! Don’t delay - make it yours today! (id:59911)
Promove Realty Brokerage Inc.
26 Chalmers Street N
Cambridge, Ontario
Welcome to this exceptional multifamily property nestled in the heart of Cambridge. This versatile home features two spacious units--perfect for multigenerational living or an excellent investment opportunity. From the moment you arrive, you'll be captivated by the beautiful curb appeal, highlighted by the striking lava rock with beautiful flowerbeds that create a warm and inviting first impression. The main unit offers a bright and inviting layout with 3 bedrooms, an elegant dining room, accentuated by a beautiful chandelier, a cozy living room bathed in natural light from the large triple pane windows undated in 2023, while rich wood-finish floors flow throughout adding warmth and character. The kitchen provides ample space for culinary creations and with ample storage options make organization effortless. The second unit, with separate side entrance, boasts 2 comfortable bedrooms and an inviting living space, complemented by a gas fireplace, ideal for cozy nights in and updated windows in 2024. Step outside to a large, fenced yard that caters to all your outdoor needs---from barbecues to games and entertaining. The property features a double car garage, a double sized shed, and parking for 8+ cars, all on a generous lot that provides space and privacy. Don't miss this unique opportunity to own this versatile and beautifully maintained property with curbside appeal. 2 water meters and 2 hydro meters. (id:59911)
RE/MAX Icon Realty
610 Stonebury Crescent
Waterloo, Ontario
OPEN HOUSE SATURDAY MAY 10TH- 1:00PM- 3:00PM!!! Executive home on a prime crescent in Colonial Acres. An impressive floor plan featuring 5 bedrooms, main floor office, over-sized principal rooms, 23 foot ceilings with skylights in the family room, open balcony from the upper level. The basement is super versatile with a completely separate entrance, a perfect layout for a 2 bedroom unit, or home business (with a photographer’s “cyclorama” room), or fun family entertainment suite large enough for a pool room, theatre, guest rooms, and more… The kitchen is the heart of the home with granite counters and backsplash, angled island and open to a large dinette with sliding patio doors, and open to the oversized family room with a gas fireplace and huge windows. Ceramic tile and beautiful hardwood throughout the main floor. The upper floor has all hardwood floors (2014) and 2 fully renovated bathrooms (2021). This property boasts a large square yard with landscaping, mature privacy trees, and a new raised modern stone patio with built-in seats and lighting, plus full walkway around the home and front entry steps and landing (2021). Other upgrades to this beautiful home include roof and insulation (2015), c/air (2021), water softener (2024), 200 AMP electrical, Roof (2015) and upgraded attic insulation. This home shows pride of ownership throughout with many upgrades, PLUS LOCATION! Walk to Conestoga Mall and the LRT stop, and restaurants. Just 10 minutes to Universities and Conestoga College, 15 minutes to HWY 401 and 20 minutes to Guelph. Connected to fantastic walking and biking trails, and just a few minutes to RIM Sportplex, Library, Grey Silo Golf, St Jacobs, and more.... (id:59911)
RE/MAX Twin City Realty Inc.
18 Parkwood Drive
Cambridge, Ontario
Discover the perfect canvas for your dream home on this unique infill lot, like the home pictured here, nestled in the heart of a charming 1950s neighborhood in West Galt, Cambridge. This rare find offers a blend of modern convenience and timeless natural beauty, with mature trees. With a 52-foot frontage, 174 feet deep, and 42 feet wide at the rear, this lot provides ample space for a variety of home designs and landscaping possibilities. Utilities Ready: The property comes with an existing sewer connection at the property line, simplifying the building process. Only a block away from Highland Public School, which offers French Immersion programs. A block from Victoria Park, featuring tennis courts, a ball diamond, a playground, and walking trails. Community: Located in the desirable neighborhood of West Galt, this lot is surrounded by mid-century charm and modern amenities, making it an ideal location for families and individuals alike. Lots like this in West Galt are a rare opportunity. The combination of its size, mature trees, and proximity to schools and parks makes 18 Parkwood Drive an ideal spot to build a home tailored to your lifestyle. Enjoy the tranquility of a tree-covered lot while being a short walking distance away from the downtown core community and its amenities. (id:59911)
RE/MAX Twin City Realty Inc. Brokerage-2
220 First Avenue
Port Dover, Ontario
220 First Ave is a dream home come true just a block from the local patisserie, the Urban. With iconic curb appeal, established landscaping, and an enclosed front porch, you can enjoy your morning coffee as sunlight streams in. Inside, the Living Rm features a gorgeous gas FP and hardwood floors that continue into the Dining Rm and down the hall to the Primary Bedroom. The Kitchen boasts tile floors, ample cabinet space, and a granite countertop that ties everything together. The large Primary Bedroom overlooks the park-like yard and has multiple closets; it could easily serve as a Family Rm, with an attached solarium decked out to entertain. The main floor also includes a spacious 4-piece Bath with a nook for a dressing table, an oversized tub, and an accessible roll-in shower. Upstairs, a large foyer with an Office space leads to three good-sized Bedrooms, the Primary featuring a gas FP. An added bonus for an older home is the additional 2-piece Bath and large storage closet on this level. The generous-sized Laundry Rm, Storage area, and Workshop space occupy the unfinished basement. Outside, the mostly fenced backyard offers privacy with a lovely pond, interlocking pavers for garden accessibility, a gazebo, perennial bushes, flowers and grasses, and a beautiful brick fireplace. At the rear of the property that can also be accessed from the old fire lane is a little bunkie that has so many uses; a “she-shed”, playhouse, guest space for the kids when they visit, a gardening shed and so much more. 90 minutes from Toronto, Port Dover is renowned as a summer destination with its boutique downtown, sandy beach, delightful eateries, and the world-class Lighthouse Theatre. Norfolk County also offers high-quality wineries and breweries, glamping sites, top-notch concert venues, the Lynn Valley Trail for walking or cycling, and lovely rivers and creeks for paddle boarding or kayaking. Live where you love to spend time, and every day feels like a staycation! (id:59911)
Mummery & Co. Real Estate Brokerage Ltd.
127 Orchard Avenue
Simcoe, Ontario
Welcome to your charming 2+1 bedroom, 3-bath home that combines comfort and style. This beautifully updated residence features fresh paint both inside and out, creating a bright and inviting atmosphere. The new trim and flooring add a touch of elegance, making every room feel warm and welcoming. Step outside to enjoy the treated deck, perfect for entertaining or relaxing in the sun. With ample space and a cozy layout, this home is ideal for families or anyone looking for a peaceful retreat. Don’t miss out on the opportunity to make this lovely house your new home! (id:59911)
RE/MAX Erie Shores Realty Inc. Brokerage
6 Wintergreen Crescent
Delhi, Ontario
First time offered for sale! Welcome to this charming 2 plus 1 bedroom brick home with a 2 car attached garage, nestled in a highly sought-after subdivision just north of Delhi. The well-maintained interior is complemented by beautiful hardwood floors and natural light streaming through large windows. The updated kitchen is equipped with modern appliances, granite countertops and a functional layout, making it a chef’s delight. The open-concept design flows seamlessly into the dining and living areas, providing a warm and inviting atmosphere. Off of the kitchen is a 3 season sunroom with unique window features, providing privacy and more. The bedrooms are ample size, with the master having private ensuite privileges along with a fantastic walk in closet. Downstairs, the finished basement provides additional living space, perfect for a family room plus home office, bedroom or guest suite. Outside, the property boasts a lovely yard, with mature landscaping and ample space for relaxation, and also has front and back sprinkler systems. All light fixtures and window coverings included. Newer furnace installed 2022. The quiet, family-friendly neighborhood offers easy access to schools, parks, shopping and more, making this the perfect place to call home. (id:59911)
Coldwell Banker Big Creek Realty Ltd. Brokerage
212 First Ave Avenue
Port Dover, Ontario
One of the best things about Port Dover is its charming neighbourhoods of yesteryear, and 212 First Ave is smack dab in the middle of such a spot. Walking up the front steps you'll find yourself stepping into a cozy foyer that offers a charming staircase to the upper story, a Family Room with gas fireplace to the left, and a bright Living Room to the right, classic hardwood floors in both. As you make your way through to the rear of the house and the large open Kitchen, be sure to take the time to look up at the crown moulding, and back down again to the tall baseboards. Speaking of the Kitchen, good thing there are so many places to store your gadgets and best entertaining dishes, because with the large island to hang out around you'll be the one hosting this year! For a more intimate gathering we've got you covered there too with the separate Dining Room. Adding to the modern conveniences is a 2 Pc Powder room and Laundry, both just off the Kitchen. Upstairs are 3 good sized Bedrooms all with hardwood floors and big windows, as well as an updated 4 Pc bath with modern fixtures that somehow just work with the vintage charm. In the basement is a recently added Rec Room, along with storage and utility space which is a bonus in an older home for sure. Outside this property shines with a huge newer wood Deck that has room for cooking, dining, and relaxing in the fully fenced, private backyard. 212 First Ave is a short drive to Norfolk County wineries, Breweries, gardens, Trails, an hour to Hamilton, Burlington and an hour and a half to Toronto, Oakville and all parts between. Steps away from a famous (if we say so ourselves) local bakery and just blocks from the boutique downtown shopping, eateries, the Lighthouse Theatre and the Beach, come see for yourself why this house is the place to call Home! (id:59911)
Mummery & Co. Real Estate Brokerage Ltd.
20 Magnolia Drive
Tillsonburg, Ontario
That perfect family home offering 3 beds, 2 baths, garage, newly fenced back yard with low maintenance. The open living and kitchen space allows for entertaining while cooking. Enjoy the nice weather while relaxing on the back deck and throw some burgers on the BBQ hooked up to the gas line. In the heart of Tillsonburg it offers close proximity to shopping, parks, schools. Approximately 15minutes from the 401 offering tons of further possibility! This affordable home won't last so it's time to book your showing today! (id:59911)
Coldwell Banker Momentum Realty Brokerage (Simcoe)
20 Thompson Drive
Port Dover, Ontario
Welcome to 20 Thompson Drive in beautiful Port Dover. This well-kept home offers the perfect blend of comfort, convenience, and outdoor enjoyment. With 2+1 bedrooms, 2.5 bathrooms, and over 2,200 square feet of finished living space, there is plenty of room for the whole family. The main floor features a bright and airy layout with a large open-concept kitchen and dining area, cathedral ceilings in the living room, and custom window blinds that add a touch of character. The primary bedroom includes its own 2-piece ensuite, while the lower level offers a spacious rec room and a kitchenette with excellent potential for future in-law suite conversion or added living space. Recent updates include a new sump pump (2023), new washer and dryer (2024), and new furnace, air conditioning, and water heater (2024). The home also features a 200 AMP hydro service. Outside, you'll find a beautiful front yard with a concrete double driveway, and in the backyard, a fully fenced outdoor oasis awaits. Enjoy the 14x28 heated inground pool installed in 2023, an 7-person hot tub, and a great patio space perfect for relaxing or entertaining. Located in a quiet, family-friendly neighbourhood close to all amenities, this is a home where you can truly settle in and enjoy life. Don’t miss your chance to view this fantastic Port Dover property. Call today to book your private showing. (id:59911)
Coldwell Banker Big Creek Realty Ltd. Brokerage
35 Viola Court
Delhi, Ontario
Welcome to this stunning 9-year-old custom-built bungalow, nestled at the end of a cul-de-sac, backing onto tranquil greenspace with captivating views of a private pond. This home is the ideal blend of comfort, elegance, and nature, offering curb appeal and privacy. Step into the spacious foyer and be greeted by a grand living room featuring soaring 10.5 ft tray ceilings, a stone gas fireplace, and oversized windows that flood the space with natural light. Engineered hardwood flows throughout the open-concept main living area, which effortlessly connects to the gourmet kitchen and dining room. The professionally designed kitchen is a showstopper, complete with s/s appliances, ceiling-height cabinetry, a walk-in pantry, and an oversized island perfect for entertaining. The adjoining dining area is lined with wall-to-wall windows, offering panoramic views of the backyard and pond-an exceptional setting to enjoy daily. Step out onto the covered back porch and experience the privacy and a front-row seat to nature and wildlife. The main floor offers flexibility with a private den (or potential 3rd bedroom), plus two generously sized bedrooms, each with its own full ensuite and huge walk-in closet. This unique and thoughtful layout must be seen to be appreciated. A well-appointed laundry room and a 3-piece bathroom are discreetly tucked behind the kitchen, along with convenient access to the attached garage. The expansive basement is a blank canvas with its own private entrance from the garage, offering exciting potential for an in-law suite, home business, or additional living space. For the hobbyist or car enthusiast, the oversized 28' x 31' garage includes a rare drive-through bay on one side. Additional features include an in-ground sprinkler system (supplied by a drilled well), generator rough-in, and thoughtful finishes throughout. This home offers a rare opportunity to enjoy luxurious living, flexible space, and unmatched views- all in a peaceful, natural setting. (id:59911)
Coldwell Banker Big Creek Realty Ltd. Brokerage
51 Mcintosh Drive
Delhi, Ontario
Welcome to 51 McIntosh Drive! This all-brick and stone exterior bungalow includes 1807 sq ft of interior main floor living space. Entertain in style or simply unwind on the covered composite deck that spans the entire back of the house, accessible through patio doors from both the Livingroom and primary bedroom. This 2-bedroom, 2-bathroom home boasts an open concept kitchen, dining, and living area, seamlessly blending functionality with style. The kitchen is a chef's dream, featuring quartz counters, island, and backsplash, elevating every culinary experience. Retreat to the primary bedroom oasis, complete with a huge walk-in closet and ensuite offering a tiled shower and separate tub, perfect for unwinding after a long day. Convenience meets luxury with a 2-car attached garage equipped with automatic doors and hot/cold water taps. This show stopping home also offers two driveway spaces, ensuring ample parking for guests. Situated in the picturesque Town of Delhi, Norfolk County, this residence is the epitome of modern living. Don't miss your chance to experience the height of comfort and sophistication—schedule your viewing today and make your dream home a reality! (id:59911)
RE/MAX Erie Shores Realty Inc. Brokerage
182 Ardagh Road
Barrie, Ontario
LEGAL DUPLEX WITH REDEVELOPMENT POTENTIAL. Operate it as is, Add a Garden Suite to increase revenues or Optimize this property's best use with your own project (severable lot). Great location for commuters and easy access to public transit. The area as been seeing several initiatives supporting Barrie's densification mandate. Welcoming bungalow with a 3-bedroom unit on the main floor and a 1-bedroom unit in the lower level with separate entrance. Massive driveway conducting to the detached 2-car garage. 2 separate laundry in lower level (only one with appliances). (id:59911)
Exp Realty
58 Margaret Street
Hamilton, Ontario
Imagine stepping into a home where every detail has been carefully considered. It's a meticulously renovated 3+1 bedroom sanctuary. Located in a prime Hamilton location, this turnkey property offers the perfect blend of comfort, style, and investment potential. Completely transformed in '22, this home boasts a comprehensive renovation showcasing superior craftsmanship and quality materials. You'll be captivated by the luxurious vinyl flooring flowing seamlessly throughout the entire space. Energy efficiency with Eco Choice triple-glazed windows. Comfort is guaranteed year-round with a recently installed Lennox furnace, automatic humidifier & A/C system, in March '22 and backed by a 10-year parts warranty. The heart of the home, the kitchen, has been modernized with sleek design and features a convenient water filter faucet system. Two fully renovated bathrooms offer a spa-like experience, complete with contemporary fixtures and finishes. Enjoy the ambiance created by LED pot lights in every room, complemented by above grade new plumbing and ESA-certified wiring. While all new doors, baseboards, and trim add the finishing touches to this carpet-free haven. The walk-out basement is ideal for an in-law suite or multi-generational living. A rear two-car driveway provides convenient parking. The fully fenced yard offers privacy and security for your family and pets. Just minutes from trendy & vibrant Locke Street, Westdale Village. Its proximity to McMaster University & Hospital, Columbia College and the highly-regarded Westdale High School makes it perfect for families and students alike. Commuting is a breeze with easy access to the 403, future Hamilton LRT, and both West Harbour GO and Hamilton downtown train stations, while transit and a GO bus stop are literally steps away. Its prime location and desirable features make it incredibly easy to rent to students, offering a lucrative income opportunity. Don't miss this chance to own a meticulously renovated property! (id:59911)
RE/MAX Escarpment Realty Inc.
Unit 1 - 21 Victoria Street E
East Gwillimbury, Ontario
Tucked away in a peaceful, private setting, this two-story garden suite is a rare and refined retreat just 15 minutes from Newmarket and Hwy 404. Designed with both elegance and comfort in mind, the suite features rich hardwood flooring and a bright, open-concept layout that invites natural light throughout the space. The stylish modern kitchen seamlessly blends into the living area, creating a perfect environment for both everyday living and entertaining. Upstairs, the expansive loft-style bedroom offers a true sanctuary, complete with a generous walk-in closet and a private ensuite bathroom that includes in-suite laundry. Large garden-level windows provide tranquil views and reinforce the sense of seclusion and serenity. Ideal for someone seeking a blend of sophistication and calm, this suite includes one dedicated parking space and is surrounded by lush garden landscaping, offering the ultimate in privacy. Tenant to pay 40% of utilities. This is more than just a rental, its a hidden garden haven designed for a refined lifestyle. Welcome home! (id:59911)
Exp Realty
2185 Fairchild Boulevard Unit# 27
Burlington, Ontario
Welcome to 27-2185 Fairchild Boulevard! This bright and spacious three-bedroom, two-bathroom townhouse offers the perfect blend of comfort and convenience. Located in a desirable end-unit location, you’ll enjoy extra privacy and plenty of natural light. The main level features a stunning kitchen with sleek white cabinetry, stainless steel appliances, and dark granite countertops—perfect for preparing meals or hosting guests. On the upper level, you will find three spacious bedrooms and a four-piece bathroom. Head down to the finished basement where you will find a second living room, office nook, laundry room and a three-piece bathroom. With no rear neighbours, you can relax and entertain in your own backyard oasis. This home's location couldn’t be more convenient—just minutes from shopping, schools, and major highways, offering easy access to everything you need. Whether you're a first-time home buyer or looking for a low-maintenance investment, this townhouse checks all the boxes. Come experience all this home has to offer! Don’t be TOO LATE*! *REG TM. RSA. (id:59911)
RE/MAX Escarpment Realty Inc.
175 Oakhill Place
Ancaster, Ontario
Luxury living in Ancaster’s prestigious Oakhill with a stunning backyard oasis! Situated on a quiet court steps to top-rated schools, parks, all shopping amenities in town and conservation trails. This spectacular custom home offers almost 5600 sqft with 7 above grade bedrooms, 9 ft ceilings on all levels and superior construction. Exquisite curb appeal and a grand foyer are immediately impressive. The main level features a private office (or bedroom), formal dining overlooking the pool, powder room and a laundry/mudroom with custom built-ins from the oversized double garage. The open concept gourmet eat-in kitchen and family room is a perfect entertaining space offering a large island, quartz counters, high-end stainless appliances with RO ice & water and a gas fireplace. The upper level has 5 spacious bedrooms, a 5-piece bath, and a stunning primary with a reclaimed wall, walk-in dressing closet and spa-like 5-piece ensuite. The finished walkout basement features an above grade bedroom and full bath with in-law potential, recreation spaces for a theatre or home gym, and plenty of storage. Large windows allow a ton of natural light, there is an insulated concrete floor for warmth and safe & sound insulation for sound proofing/fire safety. Outside, there is a covered patio for lounging and landscaped gardens surround a heated ozonator pool with waterfall, coloured lights and jump rocks. Upgrades: Generac generator, lighting & fixtures from Restoration Hardware - see full list. (id:59911)
Royal LePage State Realty
46 Sea Breeze Drive
Port Dover, Ontario
This home is truly a dream - A sprawling bungalow set amidst lush, perfected landscapes, featuring a stunning 30x40 saltwater pool with an expansive composite deck with a shed that could easily be converted into a charming poolside cabana for entertaining and more. Inside, the home boasts a thoughtful layout with two spacious bedrooms on the main floor, making it an ideal home for families or those looking to retire in with the convenience of one-floor living. The interior is tastefully updated with porcelain tiles throughout, ensuring a modern and cohesive aesthetic. The fully finished basement is an entertainer's paradise, featuring a stunning bar with stone countertops, a dedicated entertainment area, two additional bedrooms, and a full bathroom with heated floors. This space offers endless possibilities for hosting guests or enjoying family time. Situated on a mature street with beautifully landscaped surroundings, this home is truly a rare find. Don't miss the opportunity to own this incredible property that promises a luxurious yet peaceful lifestyle. (id:59911)
RE/MAX Escarpment Realty Inc.
3905 Koenig Road
Burlington, Ontario
Step inside 3905 Koenig Road, a brand new Sundial built 4 bedroom detached home with 3656sqft. of finished area in the desirable Alton Village neighborhood. The main floor features a dining room, great room with fireplace, kitchen and breakfast with walk-out to the backyard. Upper floor offers a primary bedroom with 5-pc ensuite, along with three additional bedrooms and two 4-pc baths. Open concept Loft offers space for entertainment and more! Builder finished basement offers recreation room, den and 4-pc bath. Great location close to HWY access and walking distance to Go Transit, parks, schools and more! (id:59911)
Minrate Realty Inc.
3945 Lodi Road
Burlington, Ontario
Welcome to 3945 Lodi Road, a spacious brand new 5 bedroom detached home with 4016sqft. of finished area in the sought after Alton Village neighborhood. Step into this beautiful home through the foyer that leads into the dining room, great room with a fireplace, kitchen and breakfast with walk-out to the backyard. Upper floor features a primary bedroom with 5-piece ensuite, along with four additional bedrooms and two 4-piece bathrooms. Loft offers open concept space! Builder finished basement offers recreation room, den and 4-piece bath. Excellent location conveniently located close to HWY access and walking distance to Go Transit, parks, schools and more! (id:59911)
Minrate Realty Inc.
1587 Haldibrook Road
Caledonia, Ontario
Rural Elegance Redefined! Spectacular must view 1.51 acre country property boasting prime south of Hamilton - east of Ancaster location - northwest of Caledonia. Set well back from paved road is stunning 2014 “Venture built brick/stone/stucco clad bungalow adorned with beautiful landscaping surrounded by peaceful farm fields introducing 2,261sf of immaculate interior, 2,406sf professionally finished lower level & 1,013sf triple car garage. Showroom Condition best describes this one owner home enjoying an endless amount of features/upgrades incs 9ft MF crown moulded ceilings, gleaming hardwood floors, insulated/sound-proofed interior walls & 36” wide interior doors complimenting soft, warm neutral décor. Inviting covered front porch provides entry to grandiose, extra-wide foyer leading to open concept living room enhanced with p/g fireplace, flanked by gorgeous built-in wall unit & 4 panel sliding door walk-out to 224sf covered entertainment venue - segueing seamlessly to Gourmet’s Dream kitchen sporting quality “Winger” cabinetry, granite countertops, tilr back-splash, designer breakfast bar island, hi-end stainless appliances & adjacent dining room incs garden door porch walk-out. Continues to lavish east-wing primary bedroom complete w/4pc en-suite incs heated tile floors & huge walk-in closet, 4pc main bath, 2 roomy bedrooms, office/den (possible bedroom), 2pc powder room, bright/roomy laundry room & convenient direct garage entry. Bring the entire family & all your friends too - because the 1,800sq plus, open & airy designed lower level family room, will accommodate everyone in stylish comfort. Large cold room & utility/storage room ensure all lower level space is utilized. Notable extras -p/g hi-eff furnace, AC, HRV, C/VAC, excellent water well, water purification, 200 amp hydro, p/g stand-by generator, 12x10 garden shed, 288sf stamped rear concrete patio, multi-zone full outdoor irrigation extending along side stately paved driveway & so more. FLAWLESS! (id:59911)
RE/MAX Escarpment Realty Inc.
610 - 55 Clarington Boulevard
Clarington, Ontario
Brand New, Never-Lived-In 1+1 Condo by Kaitlin Corporation! Welcome to this stunning unit located on the 6th floor at Clarington Blvd & Green Road, offering unobstructed views and modern design throughout. Enjoy open-concept living with a combined living, dining, and kitchen space featuring sleek quartz countertops, 9-foot ceilings, and luxury Laminate flooring. The bright living room boasts floor-to-ceiling windows and a walk-out to a private balcony. The spacious primary bedroom includes closet and a stylish 3-piece ensuite. The den is perfect for a home office. This unit comes complete with stainless steel appliances, a built-in dishwasher, ensuite laundry, and a designated parking space. Residents will love the exceptional building amenities including a state-of-the-art fitness centre, yoga room, rooftop terrace and lounge, party/amenity room, and a sophisticated lobby(amenities are not available yet). Conveniently located near shopping plazas, grocery stores, restaurants, parks, and top-rated schools, with easy access to Hwy 401, 407, and 418. Steps to the GO Bus stop-this is the perfect place to call home! (id:59911)
Homelife Silvercity Realty Inc.


