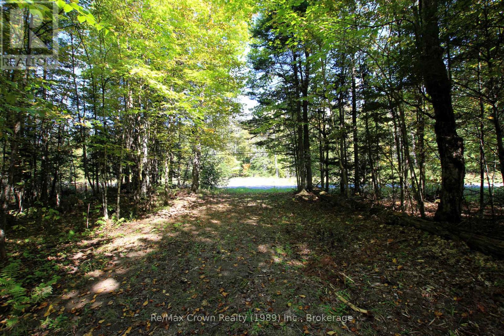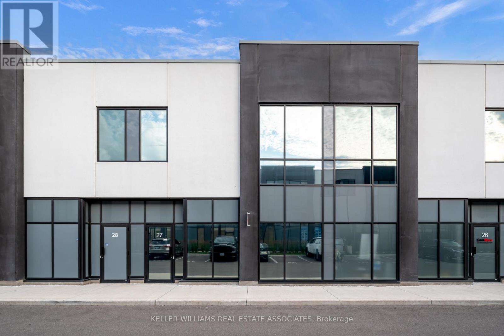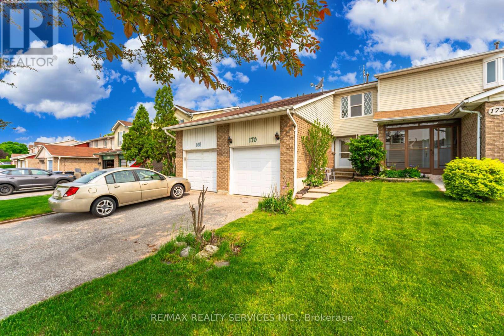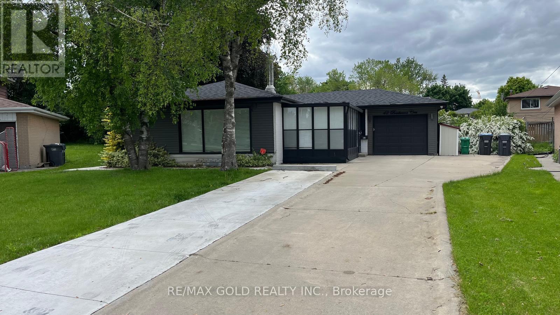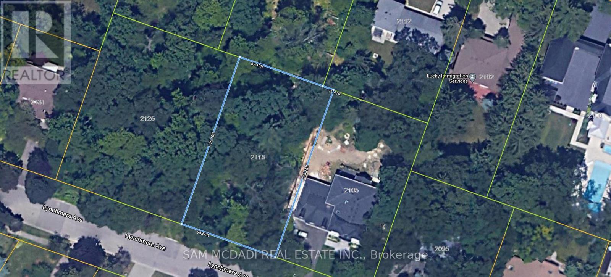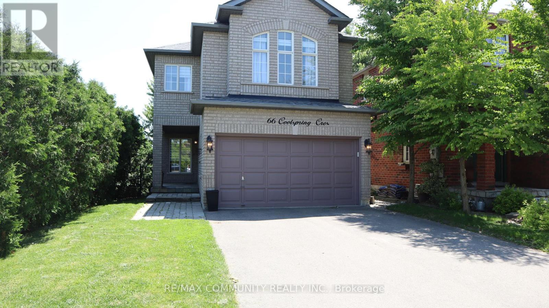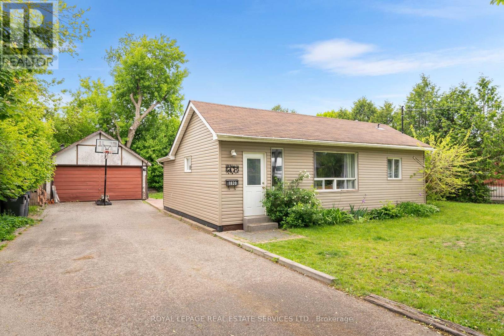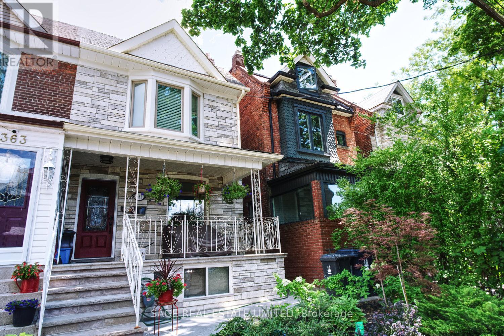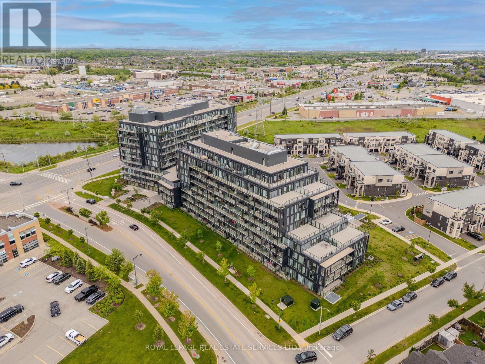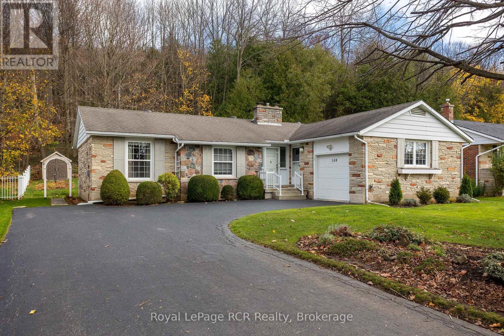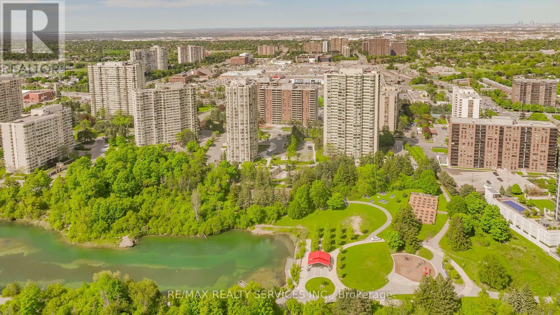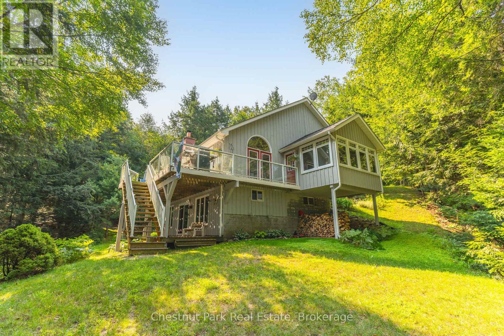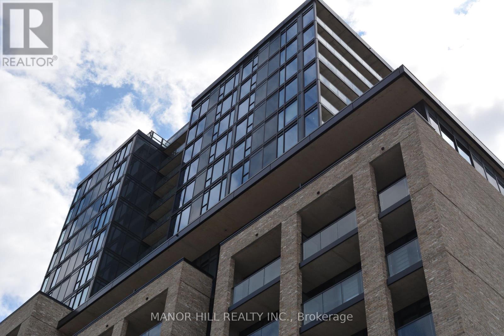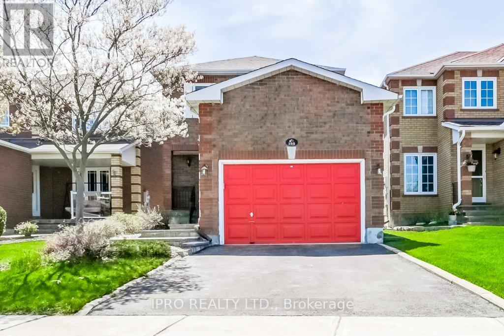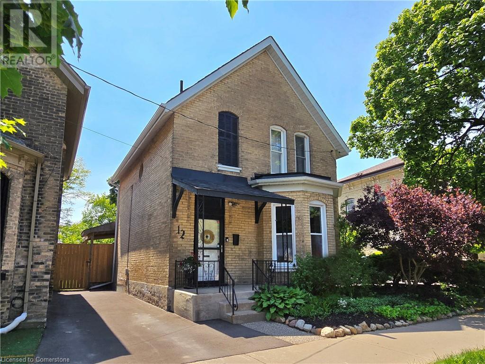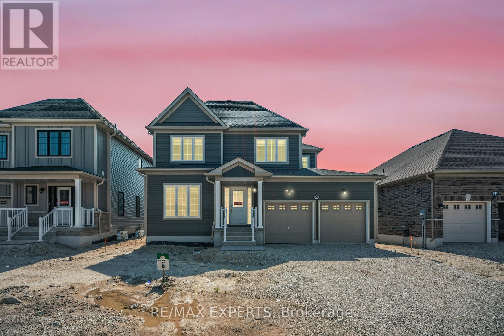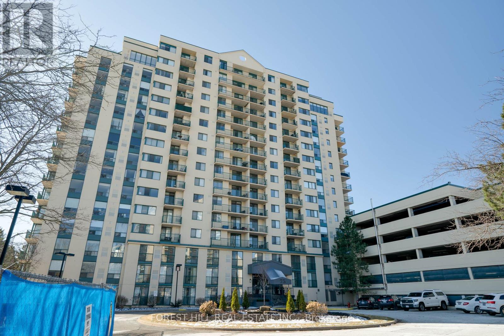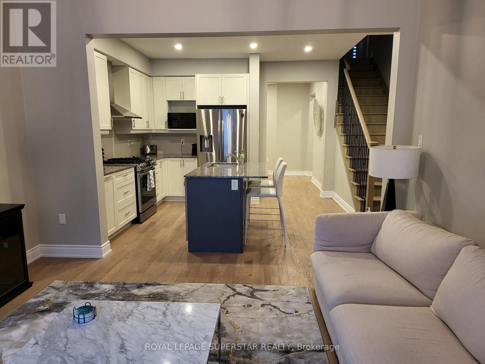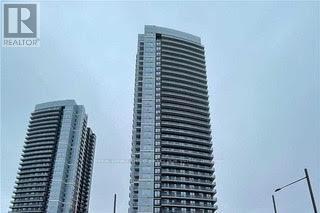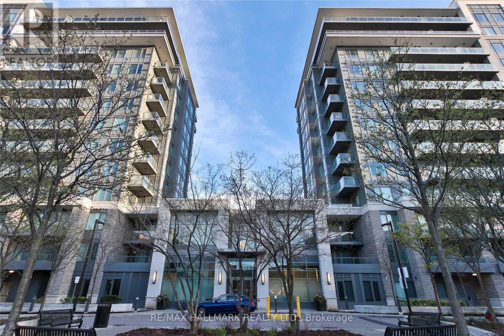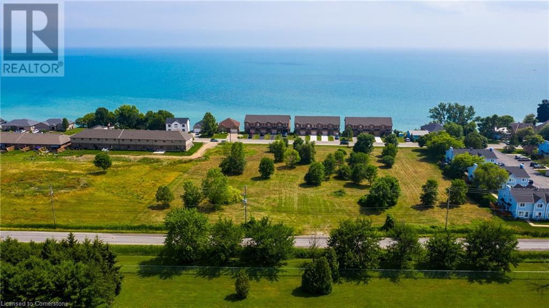251 Hanover Street
Oakville, Ontario
Welcome to the Royal Oakville Club, where prestige, elegance, & modern luxury define an exceptional lifestyle. Premium lot overlooking Park! Luxury living with no grass to cut! Nestled in prime West Oakville, this sought-after community offers unparalleled convenience, just steps from Lake Ontario & historic downtown Oakville, where you can explore boutique shops, fine dining, & waterfront charm.The Belcourt model by Fernbrook, spanning approximately 3,217 sq. ft., is a masterpiece of sophisticated design & superior craftsmanship. This stunning 3-bedroom, 3.5-bathroom residence is enhanced by 9 & 10 ceilings, California shutters, engineered hand scraped hardwood floors, custom cabinetry, designer tiles, pot lights, & elegant light fixtures. An elevator spanning all levels ensures effortless mobility, from the basement to the expansive rooftop terrace. Designed for seamless entertaining & refined living, the great room & formal dining room share a two-sided gas fireplace, creating a warm & inviting ambiance. The chefs kitchen features deluxe cabinetry, quartz countertops, a large island with a breakfast bar, & premium Wolf & SubZero appliances, while the sunlit breakfast room opens to a private terrace. Upstairs, luxury & comfort await with a laundry room, three spacious bedrooms, & two spa-inspired bathrooms. The primary retreat boasts a private balcony & a lavish ensuite with a freestanding soaker tub & a glass-enclosed shower. The ground floor offers a versatile media room, a 4-piece bathroom, a mudroom with double closets, & inside access to the double garage. With superior construction, energy-efficient features, & an enviable location, this exquisite Fernbrook townhome offers an unparalleled living experience in one of Oakvilles most coveted neighbourhoods. (id:59911)
Royal LePage Real Estate Services Ltd.
713630 Durham Road B
Grey Highlands, Ontario
133 acre farm at Durham Road B and Sideroad 170 (paved road). Currently 50 acres workable and likely more could be cleared. There is also 1270' frontage on South Line with access there as well. The original barn is 52x60 plus 30x36. The shop is 40x44 plus 30x40. The red Brick house is a 2 storey century home with 2 bedrooms and a big bathroom on the 2nd level and the third level is one large finished room that is being used as a bedroom. The home is in very good condition. Circular driveway, access for farm equipment at driveway and back of farm, nice pond. This farm looks nice from the road and is well kept. (id:59911)
Royal LePage Rcr Realty
0 Lover's Lane
Parry Sound Remote Area, Ontario
Well Treed, mostly level 16 acre lot located on a paved country road and easy access from Highway 522. With 460' of road frontage and a depth of approximately 1300 feet this property offers plenty of space and privacy. Hydro is available across the road, with good cell signal and year-round road access. Backing onto Crown Land and close to the OFSC trail system, it's a prime location for outdoor enthusiasts. Situated in an unorganized township, enjoy affordable property taxes and fexible development potential. Note: Property is the subject of a pending severance. Contact the listing agent for further details. (id:59911)
RE/MAX Crown Realty (1989) Inc.
1003 - 90 Parklawn Road
Toronto, Ontario
The condo has a Zen-like feel from the moment you step inside. Nestled in the sought-after South Beach Condos & Lofts, this 1-bedroom plus den suite blends peaceful lakeside living with the ease of city access. Located in vibrant Humber Bay Shores, you're just steps from the lake, parks, trails, shops, restaurants, and transit with quick access to the Gardiner and QEW. Inside, enjoy 9-foot ceilings, floor-to-ceiling windows, updated flooring, and a modern kitchen with stone countertops, white cabinetry, breakfast bar, and premium stainless steel appliances. The spacious bedroom includes a walk-in closet with built-in organizers, and the den offers the perfect work-from-home setup. Residents enjoy over 30,000 sq ft of resort-style amenities: indoor/outdoor pools, hot tubs, fitness centre, yoga studio, spa, squash and basketball courts, party room, sauna, and 24-hour concierge. Includes 1 parking and locker. Ideal for first-time buyers, professionals, or downsizers seeking comfort, convenience, and community. (id:59911)
Sutton Group-Admiral Realty Inc.
104 - 234 Willow Road
Guelph, Ontario
Here it is, the Perfect Opportunity to Enter the Market! Discover this hidden gem in a peaceful, well-maintained community that offers a quiet and intimate setting. Whether you're a first-time homebuyer or looking to downsize, this charming 1-bedroom, 1-bathroom condo offers the ideal blend of comfort, convenience, and low-maintenance living. Step inside this inviting generous sized condo. An updated kitchen flows into the dining room and adjoining the living area, perfect for relaxing or entertaining. Thoughtfully designed with practical living in mind, this unit offers excellent natural light from west facing windows and sliding doors leading out to the "back yard" where you can BBQ and dine outside. Love to garden? A small plot allows you to exercise your green thumb without the burden of full yard maintenance. Walk directly from the most convenient parking spot in the building right to your front door, no stairs, no hassle. Your condo fees include heat, hydro and water, worry-free living that allows you to lock up and travel with peace of mind. Guests will love the abundant visitor parking, an uncommon perk in most condo buildings. Don't miss your chance to live in this warm and welcoming community. Book your showing today! (id:59911)
Royal LePage Royal City Realty
27 - 5250 Solar Drive
Mississauga, Ontario
Newly built industrial unit with E1 zoning , ideal for a variety of business uses. Includes front office space with high ceilings, large windows, a modern bathroom, and a 6-ton HVAC system for heating and cooling. 12 by 12 drive-in door for easy loading and unloading. Located in the Airport Corporate Centre, it offers quick access to major highways including the 401, 427, and 403, as well as public transit. Just minutes from Pearson Airport, its perfect for businesses with air travel needs. TMI $6.55 (condo fees, taxes and insurance) **EXTRAS** Energy Efcient Lighting, HVAC (thoughout the space), Exclusive parking, front and pylon signage (id:59911)
Keller Williams Real Estate Associates
170 Royal Salisbury Way
Brampton, Ontario
Attention First-Time Buyers! Located in Madoc Subdivision this lovely freehold townhouse has been freshly painted throughout and a new professionally landscaped backyard ready for entertaining and summer enjoyment. 150 lot backing onto Greenbelt no houses behind. Enjoy making family meals in the upgraded kitchen with luxury vinyl flooring, Stainless steel appliances, ample cupboard space with pot drawers, double sinks and easy access to the dining area. Spend family time in the sun filled L-shaped living/dining room featuring engineered hardwood, a picture window and garden doors leading to the backyard patio perfect for relaxation. Primary bedroom boasts a semi-ensuite bath, bright picture window and his & her closets. Second & third bedrooms overlook the backyard and are a generous size. More family living space in the finished basement featuring a rec room with bar area, built-in shelving & a cozy electric fireplace great space for family movie night. This practical & well maintained home offers a backyard getaway surrounded by greenery for extra privacy. Newly landscaped & ready to enjoy. Gorgeous patterned concrete patio, flagstone, perennial gardens, trees, shrubs, fully fenced and a garden shed for gardening tools. Inviting front foyer, front door with glass insert, single car garage, 2pce powder room & so much more. Located near parks, schools, rec centre, shopping, transit, plus easy access to Hwy 410 for that work commute. Don't miss out on this one! Painted & backyard landscaping (2025), attic insulation (2023), roof (2022). (id:59911)
RE/MAX Realty Services Inc.
42 Beechwood Crescent
Brampton, Ontario
Amazing Opp. For you to rent this amazing property. Premium Pie Shape Lot W/Inground Pool (Pool access and maintenance is Tenants responsibility). Bright & Spacious Well maintained 3 bedroom bungalow, located within walking distance from the major transit route, School and park, features Spacious Living Room filled with natural lights. Separate Dining Area, Gorgeous Kitchen Walk out to Backyard. Ample Car Parking space on Driveway. "This listing is Only for Upper Portion." (id:59911)
RE/MAX Gold Realty Inc.
1713 - 3900 Confederation Parkway
Mississauga, Ontario
Welcome to Unit1713 at 3900 Confederation Parkway, a modern and spacious residence located in the heart of downtown Mississauga. This beautifully designed unit features an open-concept layout with floor-to-ceiling windows, a sleek kitchen with stainless steel appliances and quartz countertops, in-suite laundry, and elegant finishes throughout. Enjoy access to top-tier building amenities including a fitness centre, rooftop terrace, party room, and 24-hourconcierge. Just steps from Square One Shopping Centre, Sheridan College, Celebration Square, public transit, and the upcoming Hurontario LRT, this location offers ultimate convenience for professionals, students, or anyone seeking vibrant urban living. Available for immediate lease - don't miss out on this exceptional opportunity! (id:59911)
RE/MAX Gold Realty Inc.
3305 - 3939 Duke Of York Boulevard
Mississauga, Ontario
WELCOME TO CITYGATE CONDOS LOCATED IN THE HEART OF MISSISSAUGA CITY CENTRE. THIS PENTHOUSE SUITE FEATURES 1 BEDROOM, 2 BATHROOMS, 10 FOOT CEILINGS, GRANITE COUNTERTOPS, HARDWOOD FLOORS, STAINLESS STEEL APPLIANCES, 1 PARKING & 1 LOCKER WITH BEAUTIFUL PANORAMIC LAKE VIEWS. WALKING DISTANCE TO SQUARE ONE, YMCA, PUBLIC LIBRARY AND MUCH MORE. CLOSE TO ALL MAJOR HIGHWAYS. (id:59911)
Realty One Group Flagship
2115 Lynchmere Avenue
Mississauga, Ontario
Build your custom dream home on this sprawling 98' x 174.80' mature treed lot nestled in the renowned Gordon Woods community with close proximity to Trillium Hospital, Go Transit, QEW highway, Sherway Gardens and more. This remarkable lot is suitable for a 6,000 SF home with all the bells and whistles one can think of! Private setting encircled by beautiful mature trees. Amazing building opportunity for investors, builders, and end-users. (id:59911)
Sam Mcdadi Real Estate Inc.
66 Coolspring Crescent
Caledon, Ontario
Sun-filled 4bdr Detached House w/ Finished Basement***Open Concept Kitchen w/ Breakfast Area w/ Walkout to Wooden Deck***Huge Primary Bedroom w/ 4pc Ensuite***Hardwood Floor Throughout***Private Backyard***2 Car Garage Parking Plus 4 Car Driveway***Entrance to Garage from Inside the House***Fully Finished Basement w/ Lots of Storage***Convenient 2nd Floor Laundry***Very Quiet Residential Street***ENTIRE PROPERTY for Lease (id:59911)
RE/MAX Community Realty Inc.
1820 Balsam Avenue
Mississauga, Ontario
Located in Mississauga's Prestigious Lorne Park Community, This Charming Bungalow Sits on a Premium 75 x 129 Ft Lot on a Quiet, Tree-Lined Street Just off of Lakeshore Road. Surrounded by Custom-Built Luxury Homes, the Property Offers an Ideal Opportunity for Redevelopment in One of the City's Most Desirable and Affluent Neighbourhoods. Lorne Park Is Celebrated for Its Top-Ranked Schools, Including the Renowned Lorne Park Secondary School. Residents Enjoy Easy Access to Scenic Trails, Jack Darling Park, the QEW, Clarkson GO Station, and a Variety of Shops, Restaurants, and Everyday Conveniences. A Rare Opportunity to Build Your Dream Home in a Peaceful, Upscale Setting. (id:59911)
Royal LePage Real Estate Services Ltd.
Basement - 361 Margueretta Street
Toronto, Ontario
Bright, Renovated Basement Apartment With Lots Of Windows. Great Ceiling Height, Stone Counters And Newer Appliances, Including ADishwasher. Your Own Laundry Is Included And Good Space Throughout. Modern Bathroom With Tub And Storage Space. The BedroomIncludes A Good Size Closet. All Utilities Are Included Except Cable And Internet. Located In A Great Neighbourhood, Steps From TheSubway (Lansdowne Station), Restaurants & Cafes Along Bloor St W. (id:59911)
Sage Real Estate Limited
Ph02 - 55 Elm Drive W
Mississauga, Ontario
This bright 1 bedroom suite, features a primary with 4pc ensuite & generouly sized walk-in closet. The kitchen counter features a breakfast bar, ensuite laundry with front load washer & dryer. Monthly maintenance fees include all the essentials: hydro, water, heating, air conditioning, and cable TV. Additionally the building offers amenities such as gatehouse security, a fitness centre, indoor pool, rooftop terrace, party room, visitor parking, and more. Just minutes away from Square One Shopping Centre, Sheridan College, Celebration Square, Central Library, parks, and green spaces. Commuting is a breeze with nearby access to public transit and several 400 series highways-403, 410, 401, and 407. (id:59911)
Keller Williams Real Estate Associates
4043 Pavillion Court
Mississauga, Ontario
Welcome To This Exquisite And Beautifully Maintained Detached 4-Level Backsplit Residence And A Bright, Impacable, And Brand-New Legal Basement Apartment, Strategically Located On A Serene And Picturesque Cul-de-Sac Just A Stone's Throw Away From The Iconic Square 1. This Stunning Main Residence Boasts Ample Space, Including 3 Spacious And Well-Appointed Bedrooms, 3 Elegant Bathrooms, And 3 Convenient Parking Spots, While The Legal Basement Apartment Features A Modern Open Concept Kitchen Perfect For Culinary Enthusiasts, 1 Generous Size Bedroom, And 1 Stylish Bathroom, All Designed To Provide A Comfortable And Luxurious Living Experience. With A Prime Location That Offers Proximity To A Wide Range Of Amenities, Including The Mall, Square One, Sheridan College, GO Transit, Schools, Highways, And Much More, This Property Presents A Rare Opportunity For Those Seeking A Perfect Blend Of Space, Convenience, And Accessibility In A Highly Desirable Location. (id:59911)
Sam Mcdadi Real Estate Inc.
127 Tiller Trail
Brampton, Ontario
127 Tiller Trail has it all!! Welcome to this meticulously upgraded, 4+2 bedroom, 4 bathroom semi-detached home in Fletchers Creek Village. This beautiful all-brick property is a true standout on the street & must be seen in person! Step inside and be captivated by tons of natural light & a brand-new custom kitchen, featuring a sleek kitchen island, top-of-the-line finishes/appliances, and tons of cabinet space. The newly renovated powder room adds a touch of sophistication, and every detail in this home has been impeccably executed. Upstairs, you'll find 4 large size bedrooms, including a luxurious primary bedroom with a walk-in closet and an ensuite bathroom. The second-floor laundry room adds convenience and modern appeal to this already well-thought-out design. The basement offers an incredible opportunity with 2 additional bedrooms & bathroom - ideal for a basement apartment with income potential! There is also a rough in for a kitchen, and separate entrance through the garage. This home is the perfect blend of function and modern luxury and must be seen. EXTRAS: Driveway extended to allow 4 car parking, rough in for kitchen in basement, one of the best layouts in the neighborhood with 6 total bedrooms, spacious backyard! (id:59911)
Royal LePage Rcr Realty
58 Hall Crescent
Brampton, Ontario
Immaculate***Upgraded Detached House in Northwood***50ft Wide Lot***2nd Owner***Newer Hardwood Flooring***Curved Solid Oak Staircase***Eat-In Kitchen W/ Pantry, Extra Cupboards + Desk/Work Space***W/0 From Kitchen to Spacious Wooden Deck***Convenient Main Level Laundry W/ Rare Extra Storage Closet & Shelving***Completely Finished Basement W/ 3-Pc Washroom, Rec Room, Den & Large Office***Brand New Interlocking Driveway***Lawn is Equipped with Sprinklers***MoCA Wiring Which Allows for High-Speed Internet***Quiet Neighborhood***walking distance to schools***Perfect family home***Move in Ready***Driveway illuminated*** (id:59911)
RE/MAX Gold Realty Inc.
RE/MAX Community Realty Inc.
11 Belmont Avenue W
Kitchener, Ontario
AAA Location, just a short walk from St Mary's Hospital and on 2 public transit lines. The 3,300+s.f. building features three dedicated entrances, 13 paved parking spaces, fully fenced back yard area with storage shed, newer furnace and A/C, security system and brand new kitchen. Additional features include a fully functional gym area in basement with in floor heating, sauna, steam room, contrast showers, custom built soaking tub and more. Don't miss out on this opportunity to purchase a truly amazing property. (id:59911)
C M A Realty Ltd.
3523 Post Road
Oakville, Ontario
A beautiful contemporary town home set adjacent to a large park and future school. This elegant 4 bedroom, 5 bathroom (2697 sq ft) townhome showcases large windows, an open plan living areas and high ceilings and 4 finished levels, with a generous amount of space for everyday living, hosting and relaxing. Taking advantage of natural light, the great room and dining room are filled with light, thanks to the extra large windows. The upstairs bedrooms and unique 3rd floor loft area with patio offering wonderful natural light as well. Soft grey hardwood on main floor and 2nd floor hallway. Smooth ceilings on main floor. 9 ft ceilings on main and 2nd floor with a finished basement and bathroom. Modern profile trim and doors, dual zoned air distribution system with 2 smart thermostats and stained oak stairs from basement to 2nd floor. 4 floors of finished living space, parking for 3 vehicles, excellent North Oakville location in a new area minutes from shopping centres, top rated schools, surface roads and 407/403/QEW. Kitty corner to the new Northeast Oakville High school (2026 opening) at Burnhamthorpe Road & Sixth Line. Wonderful family area to call home. (id:59911)
Ipro Realty Ltd.
A805 - 3210 Dakota Common
Burlington, Ontario
Stunning Contemporary home located in Burlington's Alton Village with Incredible Escarpment Views! 3 Bedrooms, 2 Bath, 821 Sq Ft. of Interior Living Space + MASSIVE 807 Sq Ft Terrace + Balcony + 2 Side-by-side PARKING Spots! 9 Ft Ceilings with Floor To Ceiling Windows. Modern Finishes, S/S Appliances, Quartz Counters, OTR Microwave, Luxury Flooring throughout & In-Suite Washer & Dryer, Large Walk-in Shower. Quick QEW and 407 Access, Walking Distance To Shopping Center, Restaurants, Parks And Top Schools. Amenities Include 24 hour Concierge, Party Room With Kitchenette, Rooftop Pool With Outdoor Terrace and Lounge Area, Pet Spa, Fitness Centre, Yoga Studio, Sauna and Steam Room***EXTRAS INCL.S/S Appliances, 2 Side-by-side PARKING Spots! (id:59911)
Royal LePage Real Estate Services Ltd.
45 Springdale Drive
Barrie, Ontario
Great family home located in North Barrie’s charming Tall Trees neighborhood! This four level side split features 3 bedrooms & 1 1/2 bathrooms. The eat in kitchen has a walkout to 2- tiered deck and oversized treed fenced yard. The living space boasts a dining room, large living room and a separate family room with a wood burning fireplace. The lowest level has an bright oversize recreation room with an exercise area, a 2-piece bathroom. and a massive crawl space for amazing storage. All on a large 60x120 lot – includes a wide spot side of house, suitable parking for car, boat or small travel trailer. Extras include: Alarm system & Security cameras. Roof shingles have a 15-year warranty (done Sept 2018). Driveway replaced from single drive to double wide. Located within walking distance to malls, schools, recreation, dining, and entertainment, pubic transit. Close to RVH, college, and Hwy 400. Don’t miss out, book your viewing today. (id:59911)
Red Real Estate Brokerage
149 7th Avenue E
Owen Sound, Ontario
Welcome to this meticulously maintained 3-bedroom home in a sought-after location, offering the perfect blend of comfort and convenience. Located just behind the property is the scenic Bruce Trail, ideal for outdoor enthusiasts. The home features a bright and sunny main floor family room with access to the expansive composite deck, where you can enjoy the serenity of the backyard, making it a perfect spot for relaxation or outdoor gatherings. The spacious eat-in kitchen provides the perfect space for casual dining, while the formal dining area offers a refined setting for entertaining guests. This home truly offers a warm, welcoming atmosphere in a prime location. With ample storage space throughout, you'll find room for everything you need, while the large driveway and attached garage ensures plenty of space for vehicles. (id:59911)
Royal LePage Rcr Realty
7 Polstar Road
Brampton, Ontario
Welcome to this charming home nestled in the desirable community of Northwest Brampton. With a PREMIUM LOT backing onto the Alloa Pond, this immaculately kept 3 bedroom, 4 bathroom DETACHED home with open main floor layout, is designed for easy living. Offering a finished basement with laundry, 2 - pc bathroom and open rec. area, AND large windows making it light and bright. Featuring 9' ceilings on main floor, as well, upgraded kitchen counter tops and hardwood floors. Conveniently located close to several amenities and public transit. (id:59911)
RE/MAX West Realty Inc.
2802 - 8 Lisa Street
Brampton, Ontario
Stunning beautifully completely renovated open concept home featuring upgraded kitchen, loads of cupboards, counters, pot drawers, overlooking sun drenched separate living & dining rooms with huge windows plus computer den overlooking park & pond. Large master - 3 pc ensuite, 2nd bedroom with large closet. Ensuite laundry (new washer & dryer 2025) , ensuite locker. upgraded heat & air system 24 hour gate security & security at front entrance to building, tennis court, indoor & outdoor pool, Billiard, gym, BBQ Areas. Plus 2 parking . Walking distance to mall & doctors etc. Mins to 410,403, Hwy 10 - a must see. (id:59911)
RE/MAX Realty Services Inc.
1003 Arnott Lane
Dysart Et Al, Ontario
If it's privacy you're looking for this is it! Boasting 440 feet of stunning lake frontage, this property promises unparalleled privacy and breathtaking views. Discover the perfect blend of comfort and serenity with the exquisite 4-bedroom, 3-bathroom home or cottage nestled on the pristine shores of Redstone Lake. The cottage features a thoughtfully designed layout with plenty of room for relaxation & entertainment. Step inside this 4 season, 2740 sq ft home/cottage and be instantly taken by the large windows that bring the outdoors in. The spacious entryway is complete with a mud & laundry room combo and opens into the kitchen, dining & living room. The kitchen features plenty of cupboards & granite counter tops, with direct access to the 4-season sun porch - ideal for enjoying the beauty of every season. The open concept living and dining area features cathedral ceilings, lots of windows, 2 walkouts to a large deck and a stone fireplace perfect for those chilly evenings. Completing the main floor is a 3-piece bath and the primary bedroom with a walk-out to the deck & a walk-in closet. The second level features 2 more spacious bedrooms with ample storage and a 4-piece bath. The walkout lower level features the 4th bedroom, a 3-piece bath and a large rec room & TV room. Includes a drilled well, central vac system & auto backup generator. Spend your days enjoying your extremely private outdoor spaces, with a flat grassy area perfect for yard games, a large fire pit area and of course the stunning rocky shoreline offering both easy dock access, deep water and a sandy entrance area. A two-car garage is perfect for storing all the toys while the loft above provides additional sleeping space with a composting toilet, perfect for the kids or extended family! The property is conveniently located on a private year-round road, ensuring easy access no matter the season. Embrace the tranquility of cottage country with this exceptional home. Your private retreat awaits! (id:59911)
Chestnut Park Real Estate
1618 - 86 Dundas Street E
Mississauga, Ontario
Welcome to Artform Condos at 86 Dundas St, a striking blend of modern elegance and urban sophistication in the heart of Mississauga. This relatively newly developed building offers a unique leasing opportunity for discerning individuals seeking both comfort and style. This 2-bedroom plus den, 2-bathroom suite is absolutely gorgeous with great views of the city. Natural light fills this unit with a private balcony for relaxing or entertaining. Situated in an exciting and vibrant neighbourhood with public transit closely available along with many shops, dining and entertainment options. *Photos taken before tenants moved in* (id:59911)
Manor Hill Realty Inc.
195 Howard Crescent
Orangeville, Ontario
Welcome home to this 2 storey spacious home. Lovingly cared for by one owner only - it is now ready for new memories to be made. Conveniently located close to highways, schools, hospital & shopping. Great functional layout w/main floor featuring large living room, eat-in kitchen, family room w/fireplace and walk-out to fenced in backyard. Upstairs you will find 3 bedrooms (Primary bedroom has 4-pce ensuite & walk-in closet). Added features are newer interlock front walkway, double care garage and freshly painted main floor. Just move-in and start enjoying your new home. See virtual tour for more photos and 3d video. (id:59911)
Ipro Realty Ltd.
2021 - 90 Highland Drive
Oro-Medonte, Ontario
*FULLY FURNISHED* Excellent 1 Bedroom Unit For Rent that can sleep up to 4 people. Cozy retreat with its own washroom, kitchenette, and private balcony, in-suite shared laundry, one parking spot, ensuring convenience at every turn. Residents enjoy access to a wealth of amenities,including a rec center with a clubhouse, indoor and outdoor pools, a hot tub, fitness room, games room, fire pits, and more. For outdoor enthusiasts, the property is surrounded by recreational opportunities, from golfing, skiing, and mountain biking, to exploring nearby Copeland Forest and Bass Lake.Ideally located near premier attractions such as Horseshoe Resort, Mount St. Louis Moonstone Ski Resort, and Vetta Nordic Spa, this property offers unparalleled access to adventure and relaxation. With easy connections to Barrie, Orillia, and local destinations like the Scenic Caves and Hardwood Ski and Bike, this is a prime location! (id:59911)
RE/MAX Real Estate Centre Inc.
2310 - 310 Burnhamthorpe Road W
Mississauga, Ontario
Exceptional & Fully Upgraded Suite A Must-See! $40k Invested In Recent Renovation. Welcome to this truly one-of-a-kind residence, offering 900 sq ft of thoughtfully designed living space. This bright and spacious unit features a highly functional split-bedroom layout with two generously sized bedrooms and a true den perfect for a private home office. No detail has been overlooked in the extensive upgrades throughout. The suite boasts high-end flooring, a stunning custom two-tone kitchen with quartz countertops, a waterfall island, and a full-height stone backsplash. Enjoytop-of-the-line appliances, including a full-size 33" refrigerator, designer faucets, a custom vanity with stonecountertops, and elegant custom lighting throughout. Beautiful wood panel accents in the living room and den add warmth and sophistication to the space. Take in breathtaking lake views from your private balcony and both bedrooms, offering a serene escape in the heart of the city. Located just steps from Square One Shopping Centre, Celebration Square, top-rated schools, parks, restaurants, public transit, highways, City Hall, the library, YMCA, and the Living Arts Centre this unit offers unmatched convenience and lifestyle.Truly move-in ready dont miss the opportunity to make this extraordinary property your new home! (id:59911)
Sutton Group - Summit Realty Inc.
12 Pearl Street
Brantford, Ontario
This charming and beautifully maintained century home is situated on a quiet, family-friendly street and has been thoughtfully updated from top to bottom. With 4 spacious bedrooms (including one conveniently located on the main floor) and 2 bathrooms (a full bath upstairs and a half bath on the main level), this home offers plenty of room for growing families. The welcoming foyer leads to a freshly painted interior, large front windows that flood the living space with natural light, and a separate dining room ideal for family meals or entertaining. The kitchen is a cook’s dream, featuring all newer appliances, including a fridge with water and ice dispenser, and a bonus tucked-away pantry for extra storage. Upstairs, the bedrooms are bright and airy, and the full bathroom has been tastefully renovated with a new vanity, sink, flooring, and lighting -adding a fresh, modern touch. From the kitchen, step outside into the completely reworked backyard, featuring a new fence offering privacy and ample space for backyard gatherings. The detached garage with hydro is perfect for extra storage or as a workspace, and the recently paved driveway accommodates two vehicles, with additional street parking available year-round thanks to rotating sides every two weeks. Important updates include a roof replacement (2018), professional removal of all knob and tube wiring, a newer owned furnace, and rented central air and hot water heater for added flexibility. With easy access to both Highways 401 and 403, commuting and daily errands will be a breeze. This move-in-ready home is waiting for you! Don't miss your chance to own this lovingly cared-for gem in the heart of Brantford. (id:59911)
RE/MAX Twin City Realty Inc.
Upper-313 Featherstone Crescent
Kitchener, Ontario
Beautifully designed and move-in ready, this single detached home is located in a highly desirable neighborhood. Offering 1,417 sq ft of well-appointed living space, the home features stylish finishes and a functional layout perfect for comfortable living. The spacious, open-concept main floor includes a 2-piece powder room, a bright living room, and a chef’s kitchen with an eat-in breakfast area that opens to a private backyard with a sleek deck—ideal for relaxing or entertaining. Upstairs, you'll find a generous primary bedroom with a walk-in closet, along with two additional well-sized bedrooms and a full bathroom, ideal for a growing family or professionals. Additional features include a concrete driveway and walkway for low-maintenance living. Conveniently located close to all essential amenities, including shopping, banks, and quick access to Hwy 401. (id:59911)
Century 21 Right Time Real Estate Inc.
216 Cubitt Street
Clearview, Ontario
Welcome to your dream home in Stayner! Well PRICED !!! This 4 bedroom home offers 2202 sqft of beautifully finished nd sits on a premium lot 50 , just 10 minutes from Wasaga Beach and 30 minutes from Blue Mountain, Barrie, and Collingwood. With a perfect blend of modern design and luxury, this home is ideal for year-round adventures and relaxation. inside, the spacious, open-concept layout creates a bright and welcoming atmosphere. Natural light floods the home through large windows, illuminating the hardwood floors throughout the main and second levels. Elegant stairs connect the floors, while tiles grace the foyer and bathrooms. The gourmet kitchen features , ample cabinetry with a Custom canopy ), , and premium stainless steel appliances. For outdoor living, the home includes a deck with a gas line for BBQs and gatherings, offering a perfect space for leisure and entertaining. The spacious bedrooms are designed for comfort, with a master bedroom featuring a closet organizer.The property is located in Stayner, a picturesque township offering a balance of tranquility and convenience. Enjoy the abundance of nearby parks, scenic trails, and recreational facilities, perfect for weekend adventures. The home is also connected to major roadways, like Highway 26 and County Road 42, making commuting easy to Wasaga Beach, Collingwood, Barrie, and beyond.Nearby attractions include:Blue Mountain Ski Resort & VillageWasaga Beach (the world's longest freshwater beach)Scenic trails, golf courses, and farmers markets in Collingwood & Clearview TownshipThis home is more than just a place to liveit's a gateway to a vibrant community and an active lifestyle. Dont miss the opportunity to own this exceptional property that perfectly blends luxury, location, and lifestyle. (id:59911)
RE/MAX Experts
410 - 75 Ellen Street
Barrie, Ontario
Welcome to this beautifully updated large 2-bedroom, 2-bathroom, corner unit, in the heart of Barrie, offering breathtaking panoramic views of Lake Simcoe! Designed with accessibility and ease of living in mind. Enjoy new flooring throughout and a newly renovated kitchen (2023) with modern finishes. The primary bedroom boasts a built-in walk in closet, with custom organizers with full length mounted mirror, maximizing storage and convenience. The ensuite offers a raised toilet, a walk-in shower and grab bars for enhanced safety. The second bedroom offers a large closet with custom organizer. Walkout to the patio from the primary bedroom, as well as from the living room. A spacious laundry room adds extra functionality to this well-designed home. This unit also includes two furnaces, in which each can control the temperatures in different areas and reduce energy waste. The building offers top-notch amenities, including an indoor pool, sauna, fitness center, guest suites, gated entrance with 24/7 security, visitor parking and a meeting room. Just steps from Kempenfelt Bay, scenic waterfront trails, and local conveniences. The back entrance is conveniently located to the parking for ease of entry without stairs. Don't miss this rare opportunity to own a stunning lakeside retreat and enjoy spectacular sunrises! (id:59911)
Forest Hill Real Estate Inc.
409 - 54 Koda Street
Barrie, Ontario
Top-Floor Condo with South-Facing Views 54 Koda Street, Suite 409 Welcome to Bear Creek Ridge in South Barrie! This beautifully maintained 2-bedroom, 1-bathroom condo offers 1,022 sq. ft. of open-concept living on the top floor ideal for anyone seeking peace and quiet, especially shift workers. Enjoy sun-soaked southern exposure that fills the space with natural light throughout the day. The suite includes one underground parking space with a storage locker. Inside, you'll find 9 ceilings that enhance the airy feel, upgraded dove grey shaker kitchen cabinets, granite countertops in both the kitchen and bathroom, sleek stainless steel appliances, a ceramic tile backsplash, and in-suite laundry. The layout is perfect for both entertaining and everyday living, with the bedrooms smartly positioned on opposite sides of the living area for added privacy. Step outside to a spacious balcony, large enough to accommodate a sectional sofa or a dining set -- plus there's room for your BBQ to enjoy warm-weather meals with a view. In real estate, direction matters --and this unit's south-facing view means all-day light and a warm, welcoming vibe. Located just minutes from shopping along Mapleview Drive and with quick access to Highway 400 via Innisfil Beach Road, this location is ideal for commuters. Experience top-floor living in a well-designed community close to everything you need. Secondary parking available. (id:59911)
Century 21 B.j. Roth Realty Ltd.
2426, 2427 - 90 Highland Drive
Oro-Medonte, Ontario
Live where you play! Turnkey Resort-Style Living. This 1,400 sq. ft. 2-bedroom, 2-bathroom chalet on the 3rd level offers a unique opportunity for year-round living with premium amenities. Spacious double-unit design allows for flexible living, occupy the entire space or separate into two suites for rental income. Full kitchen and additional kitchenette in the second portion, providing convenience for guests or tenants. Resort-style amenities include indoor and outdoor pools, hot tubs, a fully equipped fitness center, and a clubhouse. Outdoor entertainment areas feature gas-fed fire pits, covered pavilions with BBQs and seating areas. Prime location with all Horseshoe has to offer, including skiing, snowmobiling, hiking, tree-top trekking, championship golf courses, an indoor golf zone, and Vetta Nordic spa all within minutes! (id:59911)
Century 21 B.j. Roth Realty Ltd.
1605 - 39 Mary Street
Barrie, Ontario
Brand new modern luxury 1+1 lakeview condo with a spacious 748 sq ft layout, perfectly located in the heart of Barrie! Enjoy floor-to-ceiling windows in every roomincluding the ensuite bathroom in the primary bedroomand soaring 9 ft ceilings that fill the space with natural light. The generous-sized primary bedroom features a private ensuite. A large den with double sliding doors faces the balcony and offers stunning, unobstructed direct lake viewsideal for use as a second bedroom. Upgraded with custom high-end window coverings and a sleek kitchen fitted with premium Italian appliances. Transit stop right downstairs, walking distance to the waterfront and local restaurants, and just 10 minutes to Georgian College and highway access. Dont miss this perfect unit! (id:59911)
First Class Realty Inc.
13 Eberhardt Drive
Wasaga Beach, Ontario
Welcome to 13 Eberhardt Dr, Wasaga Beach a beautifully designed 4-bedroom, 4-washroom , Double Car Garage executive townhome just minutes from the beach#2. Only 2 plus year old Sterling Homes build offers modern living in a prime location. Featuring Master Bedroom on the Main Floor with Master Ensuite and Separate 2 Pec Washroom on the Main Floor, Another Master Bedroom with ensuite on the Upper Floor with 2 additional Bedroom and a Loft for Office Space. Family Room has very High Ceiling. Excellent Open Concept Kitchen with Granite Countertop.This spacious and stylish home is perfect for families year round living or vacation living. Enjoy open-concept layouts, elegant finishes, and the unbeatable charm of living steps away from Wasagas sandy shores. The staging picture shown is virtually created. (id:59911)
Royal LePage Superstar Realty
801 - 10 Gatineau Drive
Vaughan, Ontario
Spacious 1 BDR in the Luxurious Condos, Situated in the Heart of prime Thornhill. Building Amenities, Including an Indoor/Outdoor Pool, Steam Room & Hot Tub, Sauna, Gym, 24-hour Concierge, Party Room, Yoga studio, outdoor BBQ area and more. Internet and Rogers Xfinity TV Starter TV package is included. Bulk internet includes download speed to 1.5 Gb/s download speed (with symmetrical 1.5 Gb/s upload speed). Tenant pays for water, hydro and liability insurance. Walk to Grocery Stores, Promenade Mall, Walmart, Parks, library, Public transit, Schools, and more. (id:59911)
Right At Home Realty
21 Butcher Street
Brock, Ontario
Absolutely Stunning Gorgeous Detached Home, 4 large Bedrooms, 3 Full Washrooms, Full Brick, Almost 3000 sq/ft, Open Concept ground floor layout with high ceiling, Quality Hardwood Flooring Throughout the main floor, Double Garage Home. Hardwood & Ceramic Floor Throughout The Main Floor. Fireplace In The Family Room. Modern Eat-In-Kitchen. 4 Bedroom With W/I Closet & 2 With Ensuite Washrooms. Staircase and Upstairs hallway, Ground floor office room, W/Fireplace, Kitchen upgrades with a lot of cabinet storage space, Quartz top, and Centre Island, Zebra Blinds, Close to: Elementary Schools, An Aaerna, Curling. Don't Miss Your Opportunity To Live In This Great Community!! (id:59911)
RE/MAX Community Realty Inc.
422 - 180 John West Way
Aurora, Ontario
Move-in ready 1-bedroom plus den condo in Auroras highly sought-after Ridgewood building, offering stunning private balcony views of the lagoon, conservation area, and unforgettable sunsets. This bright, open-concept unit features engineered hardwood floors, granite kitchen counters, stainless steel appliances (fridge, stove, built-in dishwasher, built-in microwave), washer and dryer, modern track lighting, and all existing light fixtures and window coverings. The spacious den is ideal for a home office. Enjoy exceptional building amenities including a concierge, party/media room, gym, and a beautiful outdoor saltwater pool. Includes one parking space and one locker. Heat, air conditioning, and water are all included in the maintenance fee. Located within walking distance to shops, restaurants, fitness centers, movie theatre, and Aurora GO Station, with easy access to Highway 404 and Walmart Plaza. (id:59911)
Right At Home Realty
2702 - 3600 Highway 7
Vaughan, Ontario
Modern 2 bedroom 2 bathroom condo in the heart of Vaughan. Welcome to urban living at its finest ! This beautifully designed 2-bedroom 2 bathroom condo is located in the vibrant core of Vaughan, just steps from the subway public transit and array of top-tier amenities. Enjoy an open concept layout with a sleek modern kitchen, spacious living and dining areas and large windows that fill the space with natural light. Both bedrooms are generously sized, with the primary bedroom featuring a private ensuite and ample closet space. Live just moments away from world-class shopping, trendy restaurants, cafes, entertainment, and essential services. With the TTC subway and transit just steps away , commuting throughout the GTA is effortless. Building offers a variety of features like concierge security, gym, indoor pool, party room, outside patio area and much more. Perfect for professionals, small families, or investors- this condo offer the ultimate in convenience, comfort, and lifestyle. (id:59911)
Royal LePage Credit Valley Real Estate
221 - 277 South Park Road
Markham, Ontario
Exceptional Opportunity To Lease A Bright And Spacious 1-Bedroom Open-Concept Unit In The Prestigious Eden Park II Condos, Nestled In The Highly Sought-After Commerce Valley Community.This Elegant Suite Features Soaring 9' Ceilings, A Stylish Modern Kitchen With A Large Island, And A Private Balcony Perfect For Relaxing. Enjoy The Convenience Of Being Just Steps From A Large Park With Outdoor Sports Fields, And Close To Top-Rated Restaurants, Shopping Centres, Public Transit, GO Station, Viva Bus, Hwy 7,404, And 407.Experience Resort-style Living With Luxury Amenities Including A Fully Equipped Gym, Indoor Pool, Sauna, Library, Billiards Room, Party/Meeting Room, And Guest Suite. One Parking and One Locker is Included. Cats are welcome. (id:59911)
RE/MAX Hallmark Realty Ltd.
74 Wilson Avenue Unit# 7
Delhi, Ontario
Welcome to 7-74 Wilson Avenue in Delhi! Enter in from the newly screened front door or one car garage to this open concept condo. This 2 bed, 1 bath home is tastefully decorated, has main floor laundry, a gas fireplace, a skylight, and a nicely built deck, accessible through patio doors from the living room. The kitchen has lots of cupboard and counter space. The master bedroom has loads of closet space and ensuite privileges. The second bedroom is bright with a large front window and even more closet space! Head downstairs to the huge unfinished basement, perfect for storing anything your heart desires. Also in the basement is a roughed in bonus room, a toilet and a laundry sink. Perfect for relaxing, entertaining, book your showing today! (id:59911)
Royal LePage Trius Realty Brokerage
171 Edward Jeffreys Avenue
Markham, Ontario
Welcome Home! South facing detached house with fully sunshine. Finished basement, about 4000 sqft living space, Main floor- Big windows with California Shutter, well maintained backyard, $250K+ spent to fully renovated with many upgrades: new floor in main and 2nd flr, designer inspired bathrooms, huge laundry room, ample storage, fresh paint throughout, high end light fixtures, brand new kitchen appliances, brand new washer and dryer, new heat pump (2024), fully owned hot water tank, central vacuum, smart thermostat etc. GTA top school zone: Bur Oak Secondary School was ranked 2nd in Markham and 11th in Ontario in 2024, this home is just minutes from scenic parks, major supermarkets, the GO Train station, TTC/YRT transit, banks, plazas, daycares, community centres, Close to all HWYs. This is a rare opportunity to own a sun-filled, luxury residence in one of Markham's most desirable communities! Please visit and check it out yourself. (id:59911)
Right At Home Realty
38 New Lakeshore Road
Port Dover, Ontario
Rare Development Opportunity in Port Dover! This amazing 2.84 Acre lot zoning allows for the construction of up to 29 units. This sought after location is within the Town boundaries and borders both New Lakeshore Road and Brown Street and is close to the lake and marina and golf course with a short walk to the beach and downtown. Port Dover is booming! Don't miss out! Call Today! (id:59911)
RE/MAX Erie Shores Realty Inc. Brokerage
115 Mcelroy Road E
Hamilton, Ontario
EXCEPTIONALLY STUNNING, SPACIOUS 3 + 3 BEDROOMS PLUS BONUS HEATED SUNROOM, PROFESSIONALLY UPDATED FROM TOP TO BOTTOM. SEPARATE 3 BEDROOMS INLAW SUITE, OVER 2000 SQ FT OF LIVING SPACE. OFFERS 2 CUSTOM KITCHENS WITH QUARTZ COUNTERTOPS, 2 BATHROMS WITH DESIGNER VANITIES, 2 LAUNDRIES. NEW EXTERIOR/INTERIOR DOORS, TRIMS, BASEBOARDS, HARDWARES, POT LIGHTS, PLUMBING, PAINT, FLOORS. UPDATED: FURNACE, CENTRAL AIR, WINDOWS. PRIME HAMILTON MOUNTAIN LOCATION, CLOSE TO HWY ACCESS AND MOHAWK COLLEGE. RSA. MUST SEE. (id:59911)
Sutton Group Innovative Realty Inc.
148 May Avenue
Richmond Hill, Ontario
Experience luxury living in this beautifully redesigned, high-end bungalow that effortlessly combines modern style and convenience, offering a brand-new feel. This house located in the family-friendly North Richvale neighborhood, this home boasts numerous upgrades backed by an engineering stamp and Richmond Hill city permits, ensuring quality and value. Fully open-concept main floor features 10" ceilings, new engineered hardwood with a new subfloor, and an electric fireplace which creating a warm, inviting atmosphere. At the heart of the home is the chef-inspired eat-in kitchen, equipped with premium built-in Fisher & Paykel appliances and a sleek matte granite countertop. Primary Bedroom with built in Organizer. The backyard offers 2,400 sqft of landscape lighting with a control unit, ideal for evening BBQs. Every detail has been professionally redesigned, including new doors and windows, a new central vacuum system, updated HVAC, a new roof, new stone exterior, an electric car charger in the garage, and many more! The lower level 2-bedroom apartment with a kitchen, full bath, and a separate entrance perfect for guests or potential rental income. Please find attached other property information for the list of upgrades completed in the house.Permit documents, architectural plans, and Electrical Safety Authority (ESA) certification are available upon request. Need 24 Hours for showing. (id:59911)
RE/MAX Hallmark Realty Ltd.


