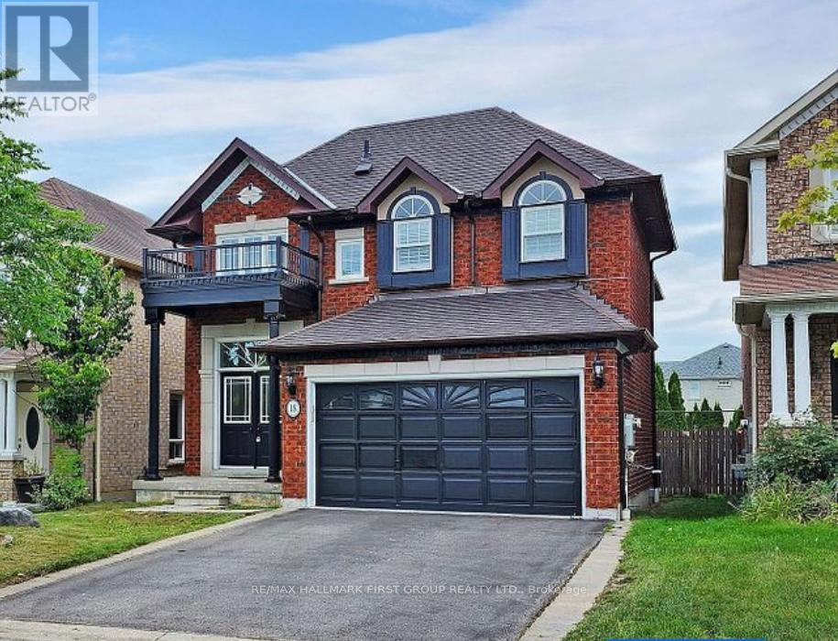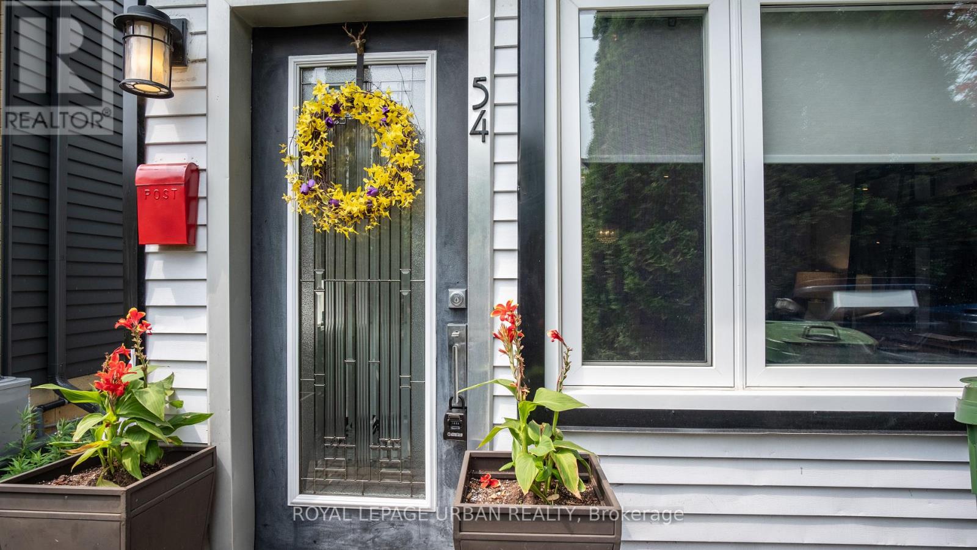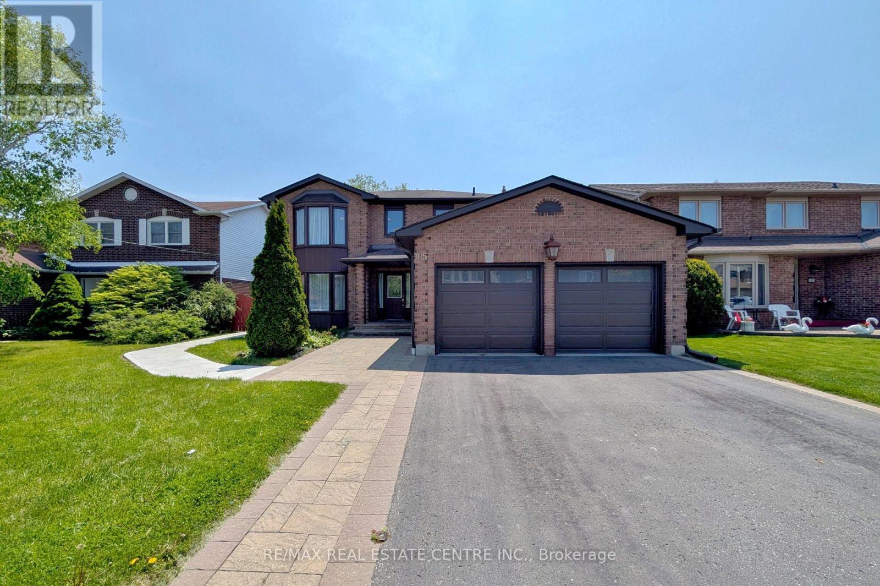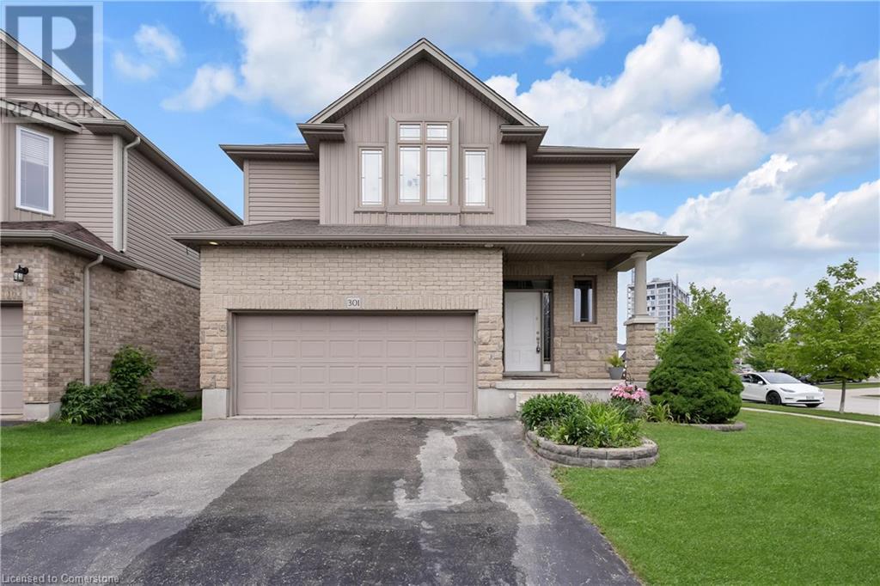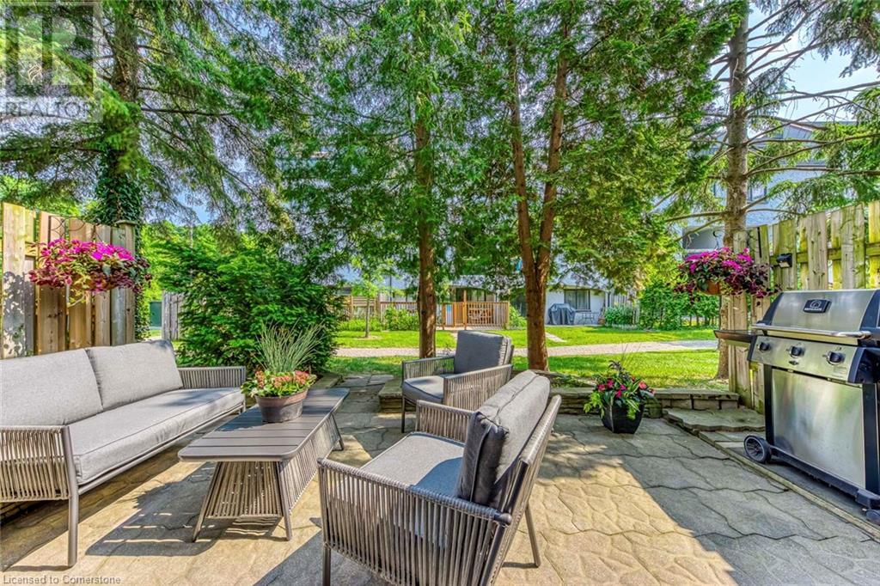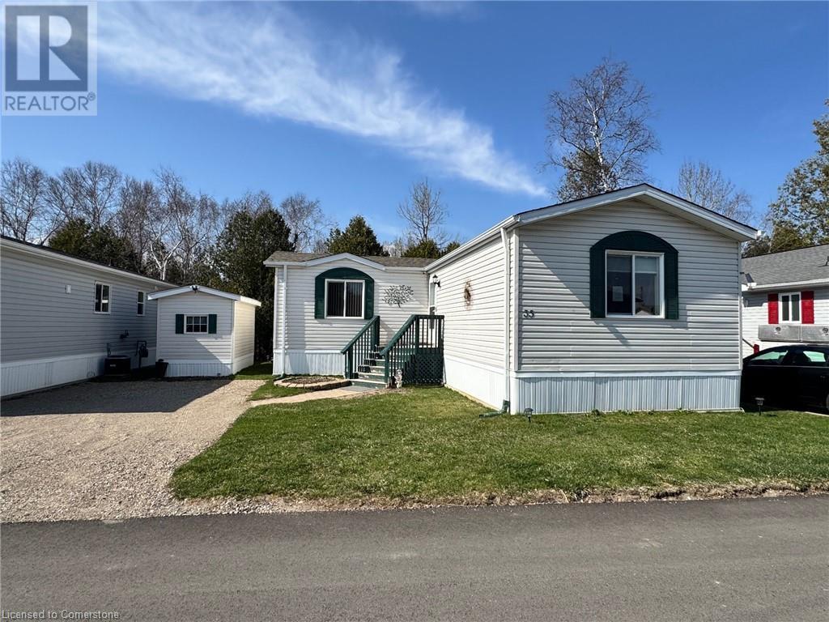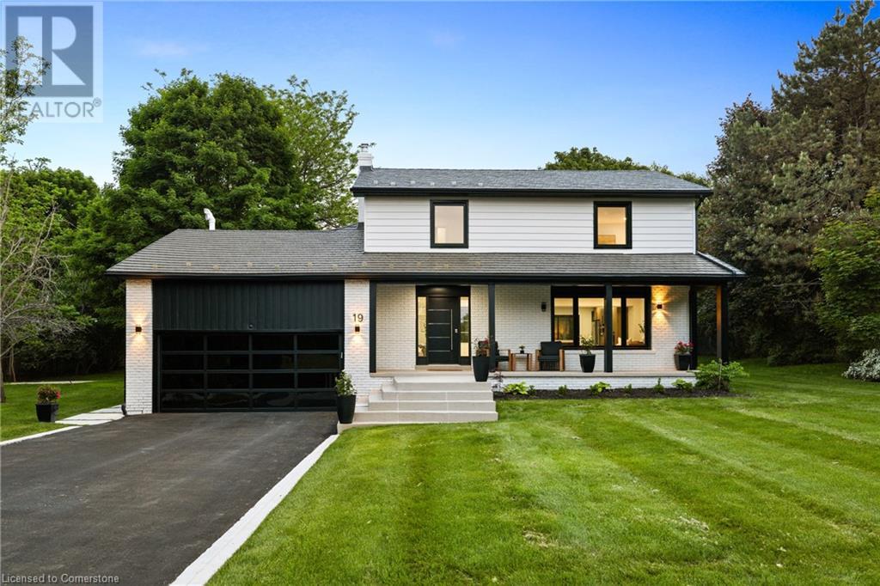18 Stevensgate Drive
Ajax, Ontario
Brand New Legal Basement Apartment Never Lived In! Welcome to your modern retreat in Ajax vibrant Westney Heights area. This never-lived-in, freshly painted basement suite features 2 spacious bedrooms and 1 full 3 Pc bathroom, luxurious laminate flooring throughout, and a sleek kitchen equipped with stainless steel appliances, stove, white fridge, quartz countertops, and a stylish backsplash. Enjoy the convenience of in-unit laundry and your own private entrance. Just steps from DRT bus routes 224 and 227 for easy commuting, with Ajax GO Station and Airport/Durham transit connections nearby Families will appreciate an array of nearby schools: Ajax High School (Grades 9-12 large public school with French immersion) Notre Dame Catholic Secondary School (Grades 912) , and J. Clarke Richardson Collegiate sharing campus amenities . With local parks, shopping, restaurants, and essential services just moments away, this suite offers the perfect blend of privacy, comfort, and community access. (id:59911)
RE/MAX Hallmark First Group Realty Ltd.
54 Arundel Avenue
Toronto, Ontario
Location, Location! Welcome Home To This Hidden Gem, Nestled In One Of Torontos Most Desirable Neighbourhoods The Highly Sought-After Player Estates Community! Lovingly Maintained By The Same Family For Many Years. This Beautifully Maintained 2-Bedroom Townhome Is The Perfect Alternative To Condo Living! This Charming Residence Offers A Warm And Inviting Ambiance, Step Inside To Discover An Inviting Open-Concept Living And Dining Area With Gleaming Hardwood Floors Throughout, Large Windows That Fill The Home With Natural Light, And Timeless Finishes That Create A Warm, Comfortable Atmosphere. The Kitchen Features Stainless Steel Appliances, Ample Cabinet Space, And A Walk-Out To A Private Backyard Oasis Ideal For Entertaining Or Simply Relaxing Outdoors. Upstairs, You'll Find Two Generously Sized Bedrooms With Great Closet Space And A Bright, 4-Piece Bathroom. Ideally Located Just Steps From The Danforth And Chester Subway Station, This Home Offers Unbeatable Urban Convenience. Enjoy The Vibrant Energy Of Greektown, Beautiful Parks, Excellent Schools, Jackman District, And Some Of The Finest Greek Cuisine The City Has To Offer. All Right At Your Doorstep! Dont Miss Out Your Perfect Home Is Just One Showing Away! (id:59911)
Royal LePage Urban Realty
618 Radisson Avenue
Oshawa, Ontario
Fantastic Location! This Beautiful Semi-Detached Home has a Renovated Eat-In Kitchen (2017) with Quartz Countertops, Stone Backsplash, Pantry Cupboards, Newer Windows & Flooring, and Walk-out to the Oversize Fenced Backyard with Deck and Garden Shed. Large Living Room with New Windows (2024) New Flooring (2021). Freshly Painted Through-Out in 2025. Updated 2 Piece Powder Room on the Main Floor. Huge Primary Bedroom with New Laminate Flooring (2025) and New Closet Doors. Great size 2nd and 3rd Bedrooms with New Flooring and Newer Windows. New Carpet on Stairs leading to the Family Room in the Basement with Pot Lights, New Laminate Flooring (2025) and Windows. Perfect Location if you want to walk to the Oshawa Centre for Shopping & Restaurants, Walmart & Rona are around the corner. Access to the Highway 401 is 4 minutes away and the Oshawa GO Station is 6 minutes away. Walking distance to Trent University Durham GTA Campus. New Roof (2023). Gas Furnace was replaced in 2023. Central Air Conditioning was replaced in 2016. Nothing to do except Move In and Enjoy! Includes: Fridge, Stove, B/I Dishwasher, Microwave, Washer (2024) and Dryer (2023). All Ceiling Fans and Light Fixtures. All Window Blinds. (id:59911)
Sutton Group-Heritage Realty Inc.
105 Rollo Drive
Ajax, Ontario
Welcome to this beautifully updated 4-bedroom, 4-bathroom home, featuring a brand-new, fully legal basement apartment perfect for multigenerational living, rental income, or a comfortable space for visiting family. Located in a desirable, comfort, convenience, and lifestyle. Less than 1 km from Paradise Beach, you'll enjoy easy and peaceful waterfront community ideal for both families and retirees, this bright and sun-filled home offers the perfect blend of access to sandy shores, swimming, and scenic lakeside trails for walking and nature strolls-a true summer paradise just steps from your door. The private backyard is your own outdoor retreat, complete with a spacious deck-perfect for relaxing, gardening, or entertaining on warm days. Inside, you'll find thoughtful updates throughout, including crown moulding, energy-efficient LED pot lights and a cozy gas fireplace. The functional layout offers flexibility for aging in place, with generous living space and the potential for a main-level bedroom or office. Conveniently close to the lake, parks, walking trails, top-rated schools, shopping, dining, and public transit. Whether you're downsizing,, relocating, or investing, this home offers comfort, community, and peace of mind. A rare opportunity in a welcoming waterfront neighborhood-perfect for families, retirees, and anyone seeking a related lifestyle with beachside living, walking trails, and year-round enjoyment. (id:59911)
RE/MAX Real Estate Centre Inc.
301 Westpark Crescent
Waterloo, Ontario
Welcome to 301 Westpark Cres, a beautifully maintained home in a sought-after Waterloo neighborhood-WESTVALE! Walking distance to schools, restaurants, gym, movie theatre and shoppings such as COSTCO and WALMART. This spacious property features [3] bedrooms, [4] bathrooms, and more than 3000 sqft of thoughtfully designed living space. The bright, open-concept main floor includes a modern kitchen , a cozy high-ceiling living room, and a dining area perfect for entertaining. Upstairs, the primary suite offers a walk-in closet and a luxurious ensuite bathroom(5pcs). The finished basement provides additional living space, with gas fireplace, ideal for a rec room or home office. Outside, enjoy a private backyard with a patio, perfect for summer BBQs. Don’t miss out—schedule your showing today!* RECENT UPGRADES: 1, FRESH PAINT-2025; 2, Basement renovation-2024; 3, Water heater( rental)-replaced 2023; 4, sump-pump-replaced 2024. (id:59911)
Homelife Landmark Realty Inc
Upper - 20 Kitson Drive
Toronto, Ontario
Beautiful premium lot bungalow in the desirable Cliffcrest area, located on a quiet street with no homes behind. This fully renovated, sun-filled home features 4 bedrooms and 1.5 bathrooms on the main level. Enjoy a newly upgraded kitchen with stainless steel appliances, new laminate flooring throughout, updated light fixtures, and large windows in every room for excellent natural light and ventilation. Conveniently located steps to TTC, schools, Scarborough GO, shopping plazas, grocery stores, restaurants, medical clinics, places of worship, parks, and recreational centres. Just 20 minutes to downtown with easy access to Warden Subway Station, Scarborough Town Centre, and both St. Clair and Kingston TTC routes. John A. Leslie Public School, Sandown Park, and Natal Park are all within walking distance. (id:59911)
Royal Canadian Realty
625 Blackbridge Road Unit# 10
Cambridge, Ontario
Absolutely stunning end-unit townhome in the heart of Cambridge, featuring a walk-out basement and a ravine lot. This open-concept home boasts a bright and spacious living room with unobstructed rear views, creating a serene and inviting atmosphere. The updated kitchen is equipped with stainless steel appliances, granite countertops, and a built-in dishwasher, while the large breakfast area is perfect for gatherings. Upstairs, you'll find three generously sized bedrooms, a versatile flex/den space, and two full washrooms. The primary suite offers a luxurious ensuite and a spacious walk-in closet. Convenient second-floor laundry adds to the home's functionality. The walk-out basement presents endless possibilities for additional living space or an in-law suite. Surrounded by nature and scenic trails, this home offers a peaceful retreat while still being conveniently located just minutes from Highway 401 and a short drive to Hespeler Village. A must-see home in a prime location. (id:59911)
RE/MAX Realty Services Inc
1058 Falgarwood Drive Unit# 133
Oakville, Ontario
Welcome to 1058 Falgarwood Dr, Suite 133 - an exceptional 3-bedroom townhome in the heart of Oakville, offering over 1,200 sq ft of bright, comfortable living space. This beautifully maintained home is freshly painted and filled with natural light, creating a warm and inviting atmosphere for you and your family. Enjoy the best of indoor and outdoor living with a charming balcony and a large, private ground-floor terrace surrounded by mature trees - your own serene oasis for relaxing or entertaining. This spacious terrace is perfect for hosting BBQ gatherings with friends and family, making every day feel like a celebration! Located in a sought-after neighborhood known for top-rated schools, this home is ideal for families and professionals. Commuting is effortless with Oakville GO just a 7-minute drive (3 km) away, and easy access to the 403 and QEW highways nearby. Sheridan College is right next door, making this location perfect for students or staff. For shopping and dining, Oakville Place is less than 2 km away, offering everything you need just minutes from your door. Whether you're running errands or enjoying a day out, convenience is at your fingertips. This well-maintained townhome combines comfort, location, and lifestyle, making it a rare find! Don't miss your chance to call this exceptional property home. Book your private showing today and experience all that 1058 Falgarwood Dr Suite 133 has to offer! (id:59911)
Right At Home Realty Brokerage
35 Water Street
Puslinch, Ontario
Waterfront Serenity Awaits at Mini Lakes! Discover your dream retreat in this marvelous 2-bedroom, 1-bathroom freehold bungalow, nestled within the coveted Mini Lakes Condominium Community, just minutes south of Guelph and approximately 35 minutes from Toronto Airport. This year-round waterfront gem offers unparalleled privacy and a resort-style lifestyle, blending modern comforts with natural beauty. Step inside to a bright, open-concept living space bathed in natural light from large windows. The spacious living room, flows seamlessly into an eat-in kitchen boasting a walk-in pantry—perfect for culinary enthusiasts. Two large bedrooms provide ample space for guests or storage, while the full bathroom with skylight, adds a touch of luxury. Outside, your private oasis awaits. A large deck overlooks a serene canal and green space, ideal for al fresco dining or unwinding. The low-maintenance yard features a good-sized shed and parking. Fish, swim in the spring-fed lake, or enjoy non-motorized boating. High-speed internet lets you work from home while embracing a holiday lifestyle. Mini Lakes elevates living with exceptional amenities: a heated outdoor pool, community centre, library, bocce, darts, dances, summer garden plots, and more. An onsite property manager and organized events foster a vibrant, welcoming community. With low-maintenance landscaping and a natural setting, this home is a haven of tranquility and connection. Seize this rare opportunity to own a waterfront bungalow in a resort-style community. Live where every day feels like a vacation—convenient access to golf and conservation centres. Don't hesitate to schedule your private tour Today! (id:59911)
RE/MAX Real Estate Centre Inc.
1511 - 5180 Yonge Street
Toronto, Ontario
Great Location Luxuries Beacon Condos in the Heart of North York. Bright and Spacious W/2 Bedroom 2 Full Bathroom corner unit. Open Concept W/Floor To Ceiling Windows. Facing South & West View. Modern Kitchen, Quartz Counters, Glass Backsplash, Under Mount Sink. Luxurious Amenities: Outdoor Terrace, Billiards/Game Rm, Fitness Centre, Yoga Studio, Movie Theatre. 24Hour Concierge,Steps To Subway, Library, Loblaws, Parks. Close to Hwy401 & More. Do Not Miss this Good unit. (id:59911)
Bay Street Integrity Realty Inc.
1903 - 290 Adelaide Street W
Toronto, Ontario
Welcome To This Luxurious Condo Building, Known as The Bond Condos Right In The Core of Downtown Toronto. A Studio Suite with 9' Foot Ceiling, Floor-To-Ceiling Windows, Engineered Hardwood Flooring and Open Concept Contemporary Kitchen with State-Of-The-Art European-Style Kitchen Appliances. Superb In-House Amenities Include Lounge with Wet Bar, Special Event Kitchen, Dining Room, Outdoor Terrace with Bbq, Fireplace, Fitness Retreat with Weight and Cardio Training Room, Double Height Yoga Studio,** Outdoor Swimming Pool ** & Hot Tub! 24-Hour Concierge Services & Security. A+++ Location (Mins Walk to St. Andrew Station, Union Station, Go Transit And Streetcar). "100 Mark" Walk Score In The Heart of the Entertainment District. Steps Away from The Financial District, CN Tower, Ripley's Aquarium, Bars, Cafes, Michelin-Starred Restaurants and Much More. (id:59911)
Power 7 Realty
19 Maple Grove Road
Caledon, Ontario
Welcome to a truly one-of-a-kind custom residence in the heart of prestigious Caledon Village, ideally positioned across from a tranquil park and just minutes from exclusive golf courses, scenic trails, equestrian estates and a public school. This one of a kind home is set beautifully on over half acre landscaped lot. This exceptional home delivers a bold modern aesthetics. From the moment you arrive, you're greeted by beautiful landscaping, architectural uplighting, sleek black-framed windows, a covered porch, a full-view glass garage door imported from California and a durable metal roof-a stunning combination that creates a refined and memorable first impression that sets this home apart. Inside, the main level showcases a thoughtfully designed open-concept layout. The gourmet kitchen is a true showpiece featuring premium stainless steel appliances, a two-tier wine fridge, built-in microwave, custom cabinetry, and a stunning 12 ft quartz island that anchors the space with style and function. The kitchen flows seamlessly into the living room, family room, and a bright, dedicated home office. Oversized windows flood the interior with natural light, creating a warm, airy ambiance throughout. Upstairs, discover three generous bedrooms and two spa-inspired bathrooms, each finished with premium materials and an eye for modern luxury. The lower level impresses with 10ft ceilings and over 1,100sqft of versatile space-ready to be transformed into a home gym, theatre, or additional living quarters. All of this, just a short walk to Caledon Central Public School and mere minutes from Highway 10, offering easy access to everything Caledon and Orangeville has to offer. More than a home-this is a lifestyle statement. (id:59911)
The Agency
