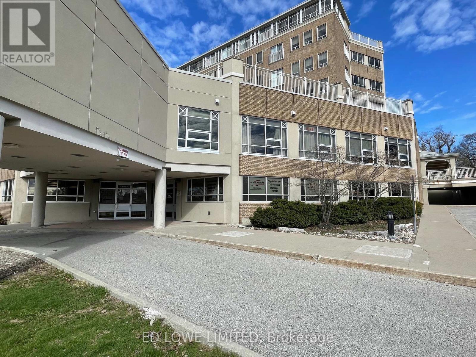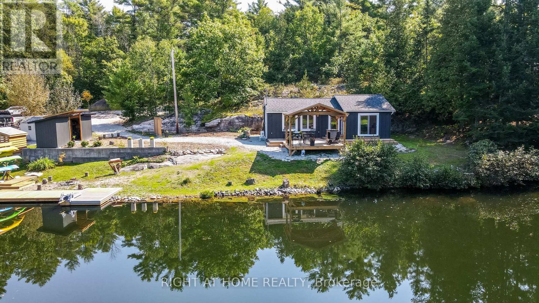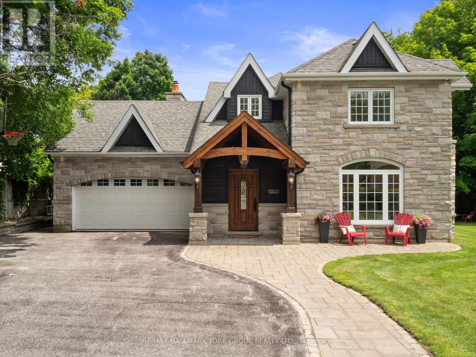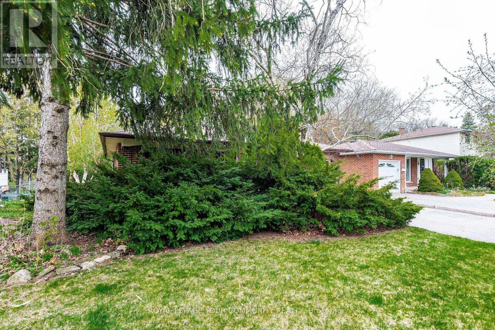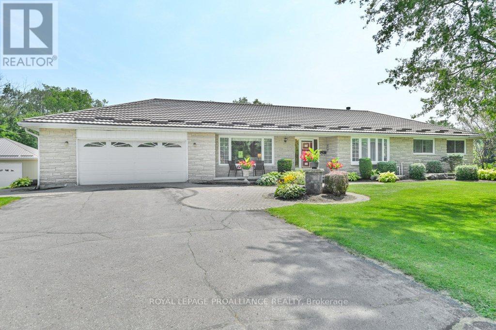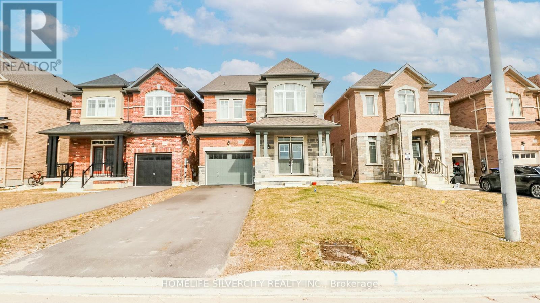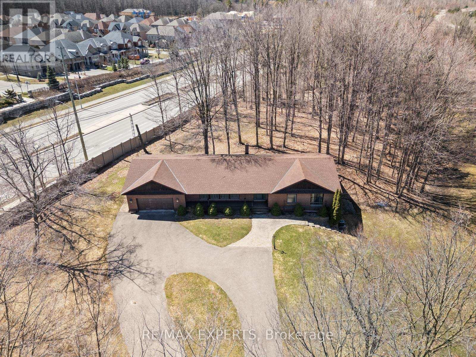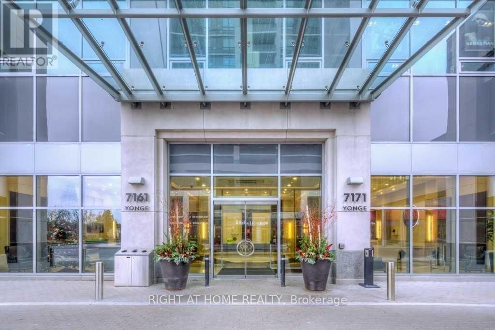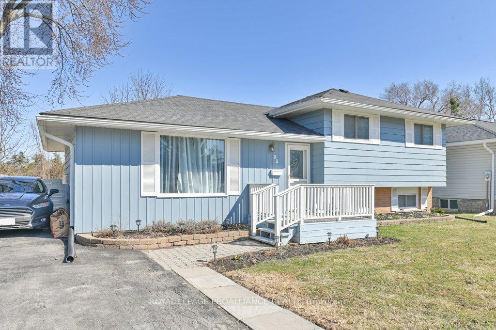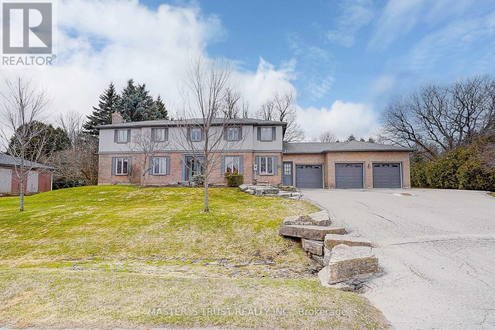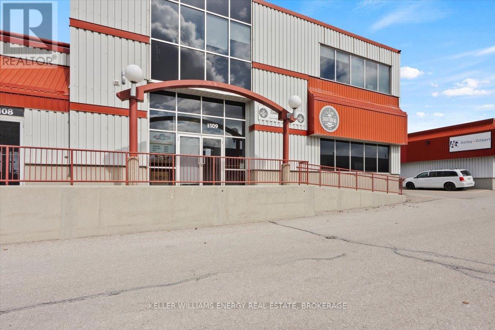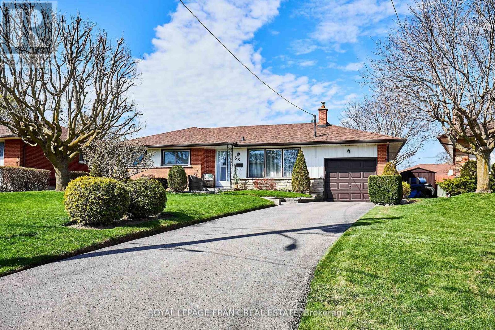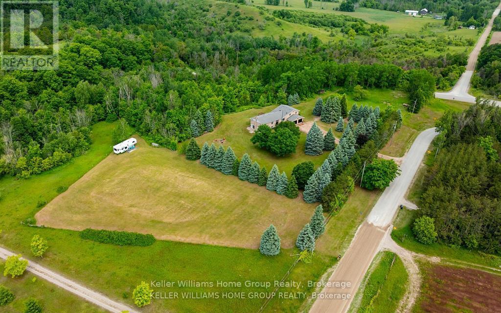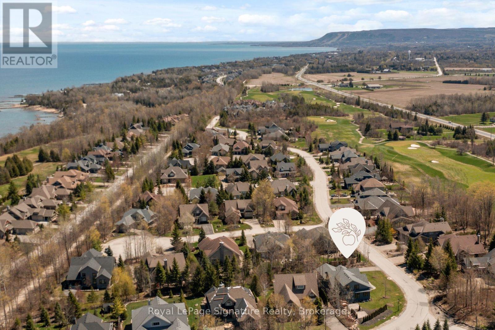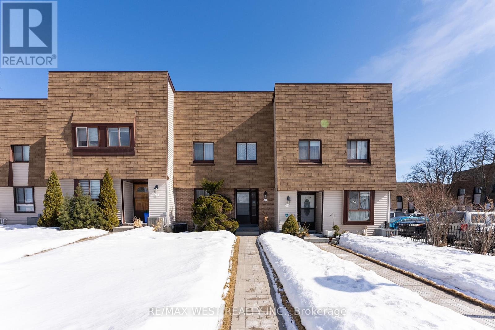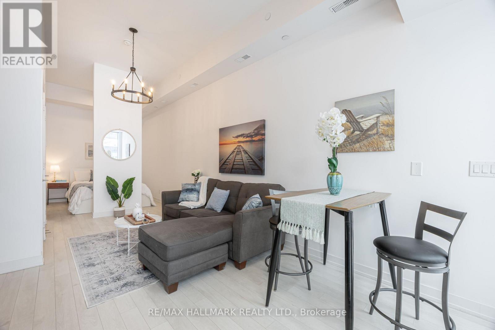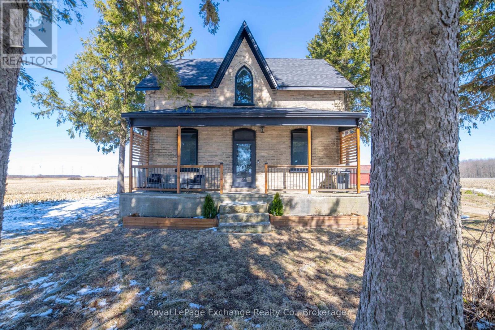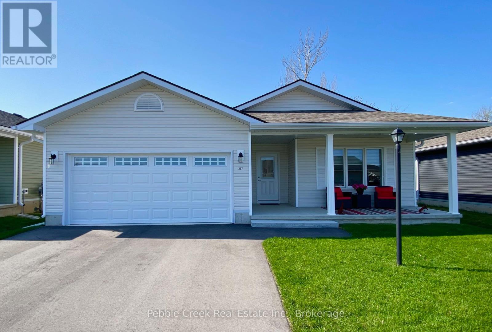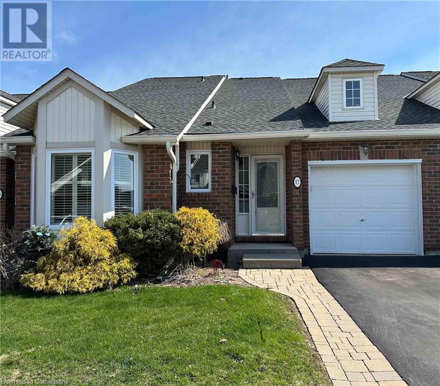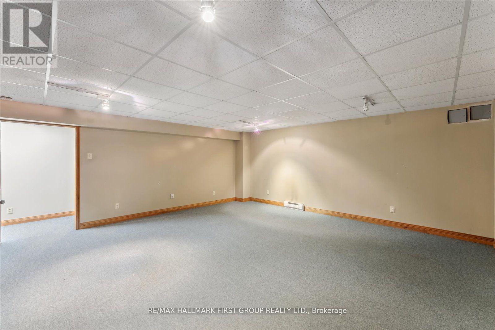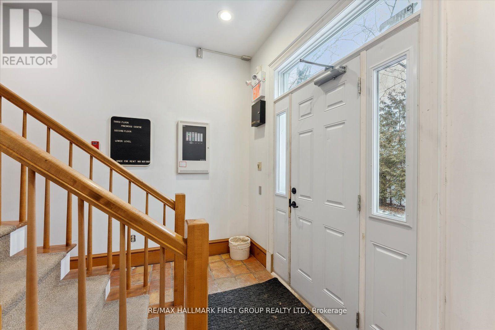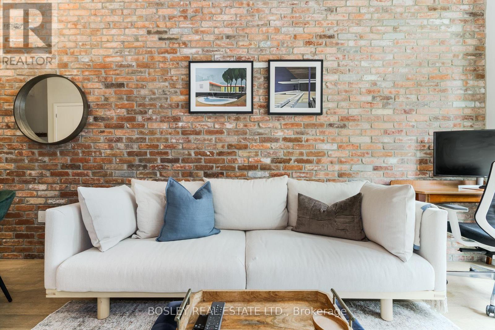11 - 72 Ross Street
Barrie, Ontario
3900 s.f. office space available on the ground floor of Victoria Village with direct exterior access and exposure/signage. 6 private offices, kitchenette, laundry room, reception, open work area and a gym area, currently used for physiotherapy and associated uses. Bright space with a lot of windows. Handicap accessible. Across from Queens Park, close to Highway 400, Barrie downtown restaurants and businesses, and the waterfront trails and parks, shopping etc. 10 parking spots included in Lease. Additional paid parking available. TMI includes utilities. Sub-lease which expires June 30/28. (id:59911)
Ed Lowe Limited
28 Kensington Trail
Barrie, Ontario
Experience family living in the desirable Innis-Shore Neighbourhood in South Barrie. 28 Kensington Trail, where spacious design meets an unbeatable location from the builder Laurelview Homes, Lakewynd Subdivision. This large and expansive home offers over 2,742 sqft of beautiful above grade living space. Step inside where natural light and soaring ceilings define every room, and enjoy the best of Barrie living with space, style, and convenience. Don't miss this rare opportunity to own this truly exceptional property in one of Barrie's most coveted communities. Upon entry you have an impressive great room featuring soaring cathedral ceilings off the foyer that creates a dramatic, open atmosphere and draws in an abundance of natural light through oversized windows. The bright and airy interior with a it's flowing layout are perfect for both relaxing & entertaining. Generous square footage provides ample space for families of any size, with four bedrooms and three bathrooms for ultimate comfort. Elegant formal dining area and inviting living spaces, all enhanced by high-end fixtures and finishes. Primary suite offers a spa-like ensuite with jacuzzi soaker tub and separate shower and a spacious walk-in closet in addition to a smaller closet in the room also, creating a private retreat. Professionally landscaped yard, interlocking driveway and defined outdoor living spaces, perfect for summer enjoyment and entertaining. Prime location close to parks, top schools, and all amenities, making this an ideal choice for families and professionals alike. (id:59911)
RE/MAX Hallmark Realty Ltd.
8150 Laidlaw Avenue
Ramara, Ontario
Once in a while a special property comes along..Well this is a very special property waiting for its new owners. This completely renovated inside and out all season waterfront home sits on 164 feet of water frontage on the Severn River. The open concept design offers a large kitchen with island overlooking the water, plenty of storage and a pantry area. Large dining area is perfect for family gatherings which flows into the large livingroom with a walkout to rear deck. Primary bedroom offers style and function with large closet, there is a second bedroom which is perfect for guests. Unwind in your stand alone soaker tub while looking at the natural granite stone outside your window. There is a walk in shower and dual sinks. The showstopper is the waterfront with newly built decks and a pergola complete with a outdoor gas fireplace. When the sun is out you can simply roll the shades down on your pergola. There is a newly built storage/wood shed and as well a workshop/storage in the back of the property that can easily be turned into a Bunkie (power is already installed). West facing for spectacular sunsets. (id:59911)
Right At Home Realty
105 Duckworth Street
Barrie, Ontario
Nestled in the prestigious Codrington community, this stunning 2-storey home offers a perfect blend of elegance, comfort, & natural beauty. Set on a beautifully landscaped, pool-sized half-acre lot surrounded by mature trees, this private retreat provides a tranquil escape while being just minutes from downtown shops, restaurants, & the scenic shores of Kempenfelt Bay. Meticulously renovated from top to bottom, the home features a striking Fraser Wood and Limestone exterior with White Pine timbers at the entryway. Inside, stone, tile, & hardwood floors complement vaulted ceilings, custom millwork, and built-in features, creating a timeless yet modern ambiance. Sunlit formal living & dining spaces set the stage for entertaining, while the gourmet kitchen boasts quartz countertops, a center island, pendant lighting, pot lights, a pantry, & a breakfast nook. The open-concept family room is the heart of the home, featuring a floor-to-ceiling Rumford wood-burning fireplace & a walkout to a custom tongue-and-groove covered deck, perfect for hosting gatherings or enjoying peaceful outdoor moments. Upstairs, the spacious layout includes three generous bedrooms, a four-piece main bath, & a versatile media room that can easily be converted into a fourth bedroom. The luxurious primary suite offers his & hers closets and a spa-like ensuite with a double shower, deep soaker tub, & heated floors. The finished basement adds even more functional space, including a rec room, a large laundry room with built-in cabinetry, sink, & ample storage in the unfinished area. Additional features include upgraded insulation, 200 AMP electrical panel, two-car attached garage, large double driveway with no sidewalk, an oversized garden shed, exterior lighting, & in-ground sprinkler system. Designed for entertaining & everyday living, this exceptional home seamlessly blends timeless character with modern conveniences, all while embracing the beauty of its natural surroundings! (id:59911)
RE/MAX Hallmark York Group Realty Ltd.
103 Oak Avenue
Richmond Hill, Ontario
Exceptional Custom Built Home In Prestigious South Richvale. Large 45 X 245.5 Ft Lot, Featuring A Salt Water Inground Pool and a huge Deck. Stunning Living/Dining Rooms. Custom Finished Office. 2Way Fireplace B/W Kitchen, Large Family Rm. Large Eat-In Kitchen W/ Stainless Steel Appliances and Granite Counter Top. W/O To Deck. Finished Basement W/Access To Garage and W/Up To Backyard. Spacious Master Bedroom + 3 Additional Large Bedrooms. Hardwood, Pot Lights Thru-Out. (id:59911)
Right At Home Realty
24 Alan Francis Lane
Markham, Ontario
Modern Luxury in this stunning 4 Bedroom , 5 Bathroom Freehold Townhouse, in the Cachet Community with Approximate 2700 SqFt, Hardwood floor through out. Large Windows , $$$ Upgraded 26 Lights fixture, CAC, Garage opener, Alarm system, Over look Garden. Open concept Kitchen with granite counter top, Central Island, 10" Ceiling, The huge rooftop terrace is perfect for outdoor gathering with family and friends. Extra space with finished basement, top School Zone , Walk to Supermarket, Park, and more.. (id:59911)
Express Realty Inc.
2998 Concession Rd 4
Adjala-Tosorontio, Ontario
This beautifully upgraded, custom-built 2-storey brick home offers an ample amount of refined living space on a serene mature 2.47-acre lot. With recent extensive renovations, this home blends timeless craftsmanship with modern finishes. Step into the brand-new kitchen, a chefs dream, featuring a double island, stylish backsplash, new flooring and top-of-the-line appliances. The updates continue throughout with remodeled bathrooms and elegant light fixtures. Upstairs, the primary suite showcases a spa-like, fully renovated ensuite with a double glass shower, linear drain, double vanity, and a free-standing soaking tub. The fully finished walk-out basement offers a large master bedroom with a walk-in closet, a second full kitchen, a soundproof family room, and a bathroom with a glass-tiled shower. Additional highlights include a large two-car garage, wrap around front porch with pot lights and aluminum detailing and a long private driveway providing ample parking for multiple vehicles. (id:59911)
Coldwell Banker Ronan Realty
947 Booth Avenue
Innisfil, Ontario
Welcome to this detached 4 bedroom, 4 bath home that is loaded with upgrades. The landscaped front yard and upgraded front door invite you inside to a bright and spacious main floor featuring hardwood floors, a recently renovated kitchen with high end cabinets, quartz counters/backsplash, stainless steel appliances, a pantry and a breakfast nook. You'll also find California shutters, potlights, a fireplace and a walk out to large deck and huge back yard. The Primary bdrm has a sitting area and a recently renovated 5 piece ensuite w/ glass shower & Jacuzzi soaker. 3 additional large bedrooms and a main bath complete the upstairs. The fully finished basement features new vinyl floors, custom built ins, loads of storage, cold cellar, and a 3 piece bath with gorgeous sliding barn door. This home has it all, nothing to do but move in and start enjoying! (id:59911)
RE/MAX Prime Properties
41 Romfield Circuit S
Markham, Ontario
This is a rare opportunity in the coveted Royal Orchard neighborhood to personalize this home for your family. This 3 bedroom, 2 bathroom backsplit has been freshly painted and offers a combination of charm and functionality, perfect for families seeking walkability and convenience. The home boasts good sized principal rooms with plenty of natural light, making it a welcoming and comfortable space for everyday living. Each of the 3 bedrooms offers spacious closets, providing ample storage and enhancing the home's practicability. The large family room has wood beams and a walk out to the patio. This large space is ideal for a recreation room combination with a home office. The SOUTH facing 188 foot deep private back yard is a woodland delight. A new fence was just erected across the back of the property. The private backyard is perfect for outdoor activities, gardening, or entertaining. Ideally located in the desirable Bayview/Romfield neighborhood, this home is just a short walk to Stornoway Crescent Elementary Public School and Thornlea High Secondary school. The bus on Bayview and the shopping centre is just a short stroll away. Additionally, its proximity to public transit, shopping, highways, parks, a community center and golf courses adds to its appeal, offering ease of access to all amenities. The property is being purchased "As Is" where Is" without representation and warranty. (id:59911)
Royal LePage Your Community Realty
50 Chateau Drive
Vaughan, Ontario
*Wow*Absolutely Stunning & Rarely Offered Bungaloft in Prestigious Vellore Village!*Situated On A Quiet Family-Friendly Street Surrounded By Scenic Parks & Walking Trails*This Beautifully Upgraded & Move-In-Ready Home Offers The Perfect Blend of Luxury, Comfort & Functionality*Boasting Exceptional Curb Appeal Featuring Professionally Landscaped Gardens, An Interlocked Walkway, Covered Front Loggia, An Extended Driveway with No Sidewalk & An Upgraded Front Door*Step Inside To A Welcoming Sunken Foyer That Leads Into A Bright & Spacious Open Concept Layout with Elegant Crown Mouldings & Pot Lights That Elevate The Living Spaces Offering A Warm, Upscale Feel Throughout*The Gorgeous Gourmet Chef's Kitchen Is A True Showstopper Equipped With Stainless Steel Appliances, Gas Stove, Custom Quartz Countertops & Backsplash, Custom Cabinetry, Oversized Sink, Centre Island, Valance Lighting, Pantry & Walk-Out Access To Your Private Backyard Oasis*The Inviting Family Room Features A Cozy Gas Fireplace & Large Windows Creating an Ideal Setting for Both Everyday Living & Special Gatherings*The Main Floor Master Retreat Offers Convenience & Comfort With A Walk-In Closet & 4 Piece Ensuite*3 Generously Sized Bedrooms On The 2nd Floor Providing Plenty of Space For The Whole Family*The Professionally Finished Basement Adds Fantastic Versatility With A Large Recreation Room, Full Kitchen, Additional Bedroom & 3 Piece Bath... Perfect for Potential Apartment, Guest Accommodations or an In-Law Suite!*Enjoy Your Fully Fenced Backyard Perfect Family BBQ's, Outdoor Entertaining or Quiet Moments Outdoors*Unbeatable Location!*Close To All Amenities: Top-Rated Schools, Parks, Grocery Stores, Shops, Restaurants, Hospital... and just 5 Minutes From Hwy 400, Canada's Wonderland & Vaughan Mills Mall*Put This Beauty On Your Must-See List Today!* (id:59911)
RE/MAX Hallmark Realty Ltd.
4109 - 195 Commerce Street
Vaughan, Ontario
Gorgeous Luxury Festival Condo in the heart of Vaughan Downtown. Brand new, never lived-n, 1Bedroom, 1 Washroom Unit With Unobstructed West views. Bright and spacious. 500 Sqft + Large Balcony. High End Designer Finishes & Top Of The Line Appliances, Modern Decor. Steps To Subway, 5 Mins To York University, 30 Mins To Downtown Toronto. Perfect Accommodation For Commuters & Urban Professionals. One locker included. (id:59911)
RE/MAX Experts
6 Stringer Road
Carlow/mayo, Ontario
An exceptionally built solid brick home set on 1.3 acres! This stunning property features a rare 4-car attached garage. Nicely situated on a large, level lot with clear views of the manicured lawns and gardens. The property boasts a beautifully paved circular driveway that adds a touch of elegance and convenience. Inside, youll be greeted by large windows that flood the space with natural light, hardwood floors throughout the main living spaces. The custom kitchen has an expansive dining room for those that love to entertain, while the generous living room offers a cozy retreat for relaxation. With 2 main floor bedrooms and 2 full bathrooms and main floor laundry this home is designed for comfortable living at all stages. Plenty of room to expand in the partially finished full basement that adds and additional 1,400 sq ft of living space complete with a cozy wood stove. Only 20 minutes to the town of Bancroft and just minutes away from crown land, lakes. (id:59911)
Century 21 Granite Realty Group Inc.
100 Raycroft Drive
Belleville, Ontario
Duvanco Homes presents the Manhatten. This open concept spit bedroom home with finished basement offers superior privacy in the Primary bedroom and en-suite. Tasteful 4 piece en-suite features porcelain tile shower with glass surround, double vanity and access to the spacious walk in closet. Second bedroom located at the front of the home with the second 4 piece bathroom. Entertainers dream kitchen includes island complete with breakfast bar, corner walk in pantry with glass door and custom built designer kitchen cabinets complete with crown moulding. Open concept dining area flowing into the spacious living room which boasts ample natural light, a tasteful coffered ceiling Finish and access to rear 14 X 10 ft deck. Main floor laundry located in the mud room with interior access to garage. Finished basement boasts spacious rec room and 2 more bedrooms fully carpeted with 52oz broodloom designer series carpet and a 3rd - 4pc bathroom. Exterior features include fully sodded yard, planting package with tumbled stone walkway. Asphalt walking path and green space located within neighborhood. All Duvanco builds include a Holmes Approved 3 stage inspection at key stages of constructions with certification and summary report provided after closing. Home is 100% complete and available for a quick closing. (id:59911)
RE/MAX Quinte Ltd.
16 Lawson Drive
Trent Hills, Ontario
Tucked away on a quiet cul-de-sac in Trent Hills, this beautifully renovated 3-bedroom, 2-bath bungalow offers a perfect blend of modern comfort and country charm. Set back from the road on a private 1.91-acre lot with sweeping views of Mill Creek, you'll love the peace, privacy, and nature that surrounds you. Step onto the welcoming front porch and feel right at home. Inside, the open-concept main floor is flooded with natural light and features updated finishes, hardwood floors, and a stylish kitchen with a huge island ideal for dining. The fully finished lower level has its own separate entrance and is complete with a kitchenette, bedroom and full 4-piece bath - perfect for extended family, guests, or income potential. The basement has a walk-out to a yard that feels like your own private park. Whether you're enjoying the fresh air from your backyard or exploring the nearby rivers, trails, and charming villages of Warkworth, Campbellford and Hastings, this home is the perfect base for your next chapter. (id:59911)
Century 21 United Realty Inc.
39 Woods Road
Madoc, Ontario
Nestled on a serene 5-acre lot beside a vacant, unbuildable property, this impressive 5-bedroom, 3-bathroom bungalow offers unparalleled privacy and tranquility. A paved circular driveway with 2 entry points welcomes you to this meticulously maintained retreat, complete with a double-car attached garage in the Madoc community. Step into the spacious U-shaped kitchen, where granite countertops, stainless steel appliances, and ample cabinetry provide the perfect blend of style and functionality. The heart of the home is the magnificent great room, freshly painted to enhance its bright and airy feel. This stunning space features vaulted ceilings, a striking stone fireplace, and picturesque views of the surrounding landscape. The primary suite is a luxurious escape, boasting a 5-piece ensuite with a tiled walk-in shower and a separate soaker tub. The main level also offers a formal dining area, 2 additional bedrooms, a beautifully updated second bathroom, and a convenient main-floor laundry room. The fully finished basement, with its own separate entrance, is ideal for in-law potential. This versatile space includes a cozy family room with an electric fireplace, a games room, 2 additional bedrooms, and a convenient 2-piece bathroom. Outside, the backyard oasis is a nature lover's dream, featuring mature trees, a charming wooden gazebo, 2 fire pits, and an interlocking flagstone patio perfect for outdoor gatherings. Enjoy the best of rural living while being just minutes from the heart of Madoc. This home is truly a must-see! (id:59911)
Exit Realty Group
142 Old Madoc Road E
Belleville, Ontario
Welcome to 142 Old Madoc Road, a custom bungalow with an attached double-car heated garage and a detached 32 x 40- 12' high- metered separate garage. This property, situated on almost 5acres, features a backyard with an inground pool and is nestled along the Heritage Trail. Additionally, a portion of the land can be severed from the property. Inside, you'll find three bedrooms, two bathrooms, and two living rooms. The home also boasts a kangaroo roof, beautifully landscaped surroundings with a paved driveway, and a generator backup for added peace of mind. The fantastic patio out back is perfect for entertaining while enjoying the pool, and the covered front porch is ideal for sitting out and having a morning coffee. Located just 10 minutes from Belleville and Highway 401, this picture-perfect home offers both convenience and charm. A beautiful home that must be seen! (id:59911)
Royal LePage Proalliance Realty
911 - 2 Blanche Lane
Markham, Ontario
Contemporary townhome in the heart of Cornell! Under 6 years old and shows like new. Features a modern kitchen with stainless steel appliances and generous cabinet space. Stylish charcoal laminate floors throughout. Primary bedroom includes a versatile nook great for a home office or vanity. Second bedroom fits bunk beds or two doubles. Enjoy your own rooftop terrace ideal for outdoor dining or a garden retreat. Walking distance to schools, community centre, GO/YRT transit, and hospital. Minutes to Hwy 407, Costco, Walmart & Markville Mall. Includes underground parking near entrance, visitor parking, and central A/C. Top school zone with IB & Arts programs. (id:59911)
Royal LePage Citizen Realty
2201 Lozenby Street
Innisfil, Ontario
Welcome to 2201 Lozenby St., a stunning 2,586 sq. ft. detached home with formal Living/Dining and Family room in Innisfil. Designed for luxury and functionality, it features soaring 9 ft ceilings, premium builder upgrades, engineered hardwood flooring on the main floor, and an elegant upgraded wrought iron railing and hardwood stairs. The open-concept kitchen boasts marble countertops and backsplash, with breakfast bar and breakfast area seamlessly flowing into the family room. Natural light floods through numerous windows and creates a bright, welcoming ambiance throughout the day. 2nd Floor welcomes you with four spacious bedrooms and a spacious laundry area. The layout includes two ensuite bedrooms, including a retreat with walk-in closets and the other two bedrooms with Jack and Jill washroom. This new neighborhood is ideally located within a short drive to schools and Innisfil Beach, parks, shopping, and major highway 400. Plus, it's still under Tarion warranty for added peace of mind. Don't miss out on this rare opportunity to own a true gem in one of the best locations in Innisfil for either investment or family to live in. Book your showing today to see the MUSTSEE! (id:59911)
Homelife Silvercity Realty Inc.
1575 Crookston Road
Tweed, Ontario
Welcome to your own slice of country paradise, where mornings start with coffee on the porch, surrounded by peace, privacy, and the gentle sounds of nature. Tucked away on nearly 2 beautifully landscaped acres, this custom-built 2009 bungalow blends farmhouse charm with modern comfort. Set well back from the road on a paved street with natural gas, the home invites you with a massive driveway offering plenty of room for gathering guests, toys, and trailers. Step inside to find an open-concept living space where the heart of the home is a bright, spacious kitchen perfect for gathering with family and friends. From the dining area, French doors lead you to a sunny back deck and tranquil gardens, ideal for lazy summer afternoons or relaxing evenings under the stars. With 3 bedrooms and 2 full baths on the main floor, plus convenient main floor laundry, this home is designed for easy living. Downstairs, a fully finished walk out basement offers even more space with two extra bedrooms, an additional full bath, and a rec room with a second gas fireplace, perfect for family movie nights. Plumbing is already in place, ready to be customized into a kitchen or wet bar offering an excellent opportunity for multi-generational living. The attached double garage adds extra functionality, and the drilled well provides an endless supply of fresh water. A brand new, owned hot water tank adds peace of mind. Located on a school bus route and centrally positioned just 5 minutes from Tweed, 10 to Madoc, and 30 to Belleville, you'll enjoy easy access to all the essentials while embracing the slower pace of country life. And for outdoor enthusiasts, nearby ATV and snowmobiling trails make this the perfect year-round retreat for both relaxation and adventure. (id:59911)
Royal LePage Proalliance Realty
16 Horton Court
Belleville, Ontario
This quiet cul-de-sac in Potters Creek is selling out fast. We are introducing this affordable detached two-bedroom bungalow with an option to finish the basement and add two bedrooms and a bath. Quality home builder Cobblestone Homes will create your new home with upgraded finishes of your choice in this 1270-square-foot, open-concept design. The home features a good-sized primary bedroom with an ensuite bath and walk-in closet, a 2-car garage with entrance to a mudroom, and main floor laundry. Patio doors in the open kitchen/dining area lead to a 10x12 deck. We include a few nice-to-have extras like quartz countertops, BBQ gas line, coffered living room ceiling, 11 entry ceiling and stamped concrete front porch and walkway. This custom design offers a unique floor plan and excellent value. Act soon and take advantage of lowering interest rates. (id:59911)
Royal LePage Proalliance Realty
301 - 5917 Main Street
Whitchurch-Stouffville, Ontario
Luxury & Elegance Is Found In This Quiet Corner Unit. State Of The Art Eco-Friendly Liv Green Smart Building, W 2 Side By Side, Premium Ground Floor Heated Parking Spots. This Tastefully Upgraded Singapore Model 1300 Sq Ft Unit Has 3 Bds, 2 Baths, Locker And One Of The Largest Balconies To Enjoy Those Morning Sun Views And Overlooks Proposed Future Parkette. Spacious Foyer W Double Closet, 2pc Bath And Laundry. Beautifully Upgraded Kitchen W 2-Tone Cabinetry & Soft Close Cabinets & Pot Drawers, Quartz Counter, Custom Backsplash, Under Mount Lighting , Upgraded Moen Faucet & Hardware, Upgraded Beverage Bar W Glass Door Upper Cabinets & Wine Cooler. Centre Island & Breakfast Bar Overlooks Living And Dining Room W 2 Sliding Door Walk-Outs To 95 Sq Ft Balcony That Gives You Plenty Of Natural Light. All Baths Have Upgraded Cabinetry & Quartz Counter. Primary Br Is Spacious With Upgraded Walk-In Shower W Glass Shower Door. All Bedrooms Have California Shutters. Upgraded Light Fixtures And Pot Lights. 2 Additional Bedrooms Gives You Extra Space. This Building Features Energy Efficient Solar Panels & Geo Thermal Heating & Cooling W Zero Foot Print Offers You Low Utilities & Maintenance Fees $445. 00. Energy Efficient Low E-Argon Triple Pane Windows provide You With A Quiet And Comfortable Living Space. Stairwell IS Located Adjacent To This Unit For Quick Exit. Walk To Shopping, Go Train, Elementary And High School, Banks, Local Restaurants & Parks, Makes This An Ultimate Location For Convenience As You Are In The Heart Of Stouffville. (id:59911)
Gallo Real Estate Ltd.
16 Millwood Parkway
Vaughan, Ontario
Nestled in one of Vaughans most prestigious and sought-after neighbourhoods, this rare 2-acre estate-sized lot presents a remarkable opportunity to build your dream home in a truly exclusive setting. Surrounded by custom-built luxury estates, the property offers unmatched privacy, mature trees, and a serene atmosphere all while being minutes from city conveniences. Whether you're a developer, investor, or end-user with a vision, this lot offers endless potential for a luxury residence on expansive grounds. Enjoy proximity to top-rated schools, premier golf courses, lush conservation areas, and upscale amenities. With easy access to major highways and the Vaughan Metropolitan Centre, this location effortlessly combines tranquility and connectivity. Don't miss this chance to secure a prime piece of real estate in one of Vaughans most coveted communities. (id:59911)
RE/MAX Experts
Ph209 - 7161 Yonge Street
Markham, Ontario
Experience Urban Luxury in the Heart of Thornhill. Step into this stunning 3-bedroom, 2-bathroom condo featuring 1,210 sq. ft. of bright, open-concept living space. Enjoy breathtaking panoramic southwest views from your expansive 160 sq. ft. L-shaped terrace, perfectly positioned to showcase the CN Tower and the vibrant city skyline. This exceptional unit includes 2 parking spaces and 3 large lockers, providing rare convenience and generous storage. The thoughtfully designed layout is perfect for both everyday living and entertaining, with floor-to-ceiling windows that fill the space with natural light. Residents enjoy premium amenities such as a 24-hour concierge, fitness center, indoor pool, sauna, party room, and guest suites, delivering the best in hotel-style living. Located at Yonge and Steeles, you're just steps from world-class shopping, dining, and entertainment, with easy access to public transit and major highways, and the upcoming Yonge subway line extension. This is a rare opportunity to own in a high-demand, fast-growing neighborhood. Don't miss your chance to own this incredible unit at one of the best prices on the market (id:59911)
Right At Home Realty
959 Beaver Lake Road
Trent Lakes, Ontario
WELCOME TO AN INCREDIBLE OPPORTUNITY!!! Nestled on the serene Beaver Lake, this stunning waterfront lot offers a clean, deep shoreline and breathtaking views. The property is part of a seven-lake chain with crystal-clear, weed-free waters, making it an ideal spot for year-round enjoyment. Whether you're ready to build your dream home or just looking for a peaceful retreat, this property is the perfect canvas. The septic and well are already in place, making the transition to building simple. If your not quite ready to start construction, you can enjoy the updated boat house, which provides a charming escape, a beautiful patio and easy access to the water. While the boat house doesn't have a kitchen or bathroom, options are, to rent an out house than you are set up until you're ready for the next step.The boat house does have power and base board heaters. The best part? Just a few steps down from the boat house and you're right at the amazing waterfront, where you can unwind and enjoy everything this incredible property has to offer. This is truly a must-see! Its a rare find, and an opportunity like this wont last long. COME TAKE A LOOK AND IMAGINE YOUR FUTURE HERE. (id:59911)
Realty Guys Inc.
18 Horton Court
Belleville, Ontario
Cobblestone Homes Offering One Of Its Most Popular Mid Century Modern Models. This Aberdeen Model Features A Beautiful Large Open Concept Design With Engineered Hardwood Flooring Throughout. The Kitchen Has Custom Cupboards, A Centre Island And Quartz Counters. The Bathrooms Also Have Quartz Counters And The En-Suite Has A Custom Ceramic And Glass Shower. There Are 9' Ceilings Throughout. Central Air And A Covered Deck With A Gas Line For The Bbq. All This And There Is Still More! (id:59911)
Royal LePage Proalliance Realty
33 Graham Road
Quinte West, Ontario
Welcome to 33 Graham Road in Quinte West, a charming and move-in-ready home located in a desirable residential neighborhood just minutes from CFB Trenton and Highway 401. This well maintained property features a large, fully fenced backyard, perfect for outdoor enjoyment. Inside, the home is completely carpet-free, with beautiful hardwood floors in the living and dining areas, creating a warm and inviting atmosphere. The cozy fireplace in the living room adds to the charm, making it an ideal space to relax. The home offers three bedrooms, two bathrooms, and plenty of storage. A natural gas furnace and central air conditioning provide year-round comfort, and the roof is just 10 years old. With abundant natural light through out, this home is bright and welcoming. Located close to schools, parks, shopping, and essential amenities, this is a fantastic opportunity to own a great home in a prime location. (id:59911)
Royal LePage Proalliance Realty
14 Lady Diana Court
Whitchurch-Stouffville, Ontario
Remodeled and expanded custom kitchen featuring granite countertops, providing a scenic view of the backyard oasis. Nestled within an exclusive community of luxurious estate homes on an impressive 3/4 acre lot with 3-car garage. The main floor features a formal living room with natural light, and a cozy family room with the fireplace. The luxurious primary bedroom boasts ample space, an ensuite, and a charming Juliette balcony. Finished basement with the second fireplace. The outdoor space is an entertainer's dream, featuring an inground saltwater pool, hot tub, barbeque area, patio space, and a screened gazebo. This residence combines modern amenities with elegant design, offering a perfect blend of comfort and sophistication. Conveniently located just minutes away from the 404, shopping, parks, schools, and the Bloomington Go Train Station. (id:59911)
Master's Trust Realty Inc.
6 Horton Court
Belleville, Ontario
Welcome to your dream home, crafted by none other than Cobblestone Homes, Bellevilles most trusted and renowned builder known for quality, elegance, and attention to detail. This modern, spacious home offers the perfect blend of luxury, style, comfort and convenience This beautiful home offers 2 bedrooms and 2 baths with a spacious master ensuite and walk in closet. The coffered ceilings in the living room add elegance and character. The Quartz countertops in the kitchen with a sit up island are perfect for casual dining and entertaining. The large basement windows let ample natural light in, ideal for future basement development. There is a large 2 car garage with a side entrance, Stamped concrete walkway , paved drive and sodded yard. Act now, it's not too late to pick your finishes! (id:59911)
Royal LePage Proalliance Realty
109 - 1077 Boundary Road
Oshawa, Ontario
This versatile unit offers a prime opportunity to establish or grow your business in a vibrant commercial hub conveniently located just off Hwy 401 between Stevenson and Thickson. This well-maintained building features ample parking, affordable rent, and zoning that permits a variety of uses, including professional office, showroom, medical clinic, and recreational space. The unit is a blank canvas, perfect for tailoring to your specific needs. The landlord is open to reasonable offers regarding leasehold improvements, making this an excellent opportunity for entrepreneurs and practitioners alike. Don't miss your chance to thrive in this dynamic business community! (id:59911)
Keller Williams Energy Real Estate
107 Bellefontaine Street
Toronto, Ontario
Welcome to This Absolute Stunning 3 Bedroom End Unit Freehold Townhouse! Bright and Spacious Layout, Open Concept Living & Dining Room Featuring Hardwood Flooring and Walk out to Backyard Oasis with Patio, Stunning Perennials Blooming Beautifully With Every Season & Four 4x8 Boxes for Vegetable Gardens! Renovated Eat-In Kitchen With Porcelain Flooring, Granite Counters, Backsplash & S/S Appliances! Renovated Powder Room! Upper Level Features Large Primary Bedroom with Walk out to Balcony, A place to enjoy your morning tea, Extra Large Closet & Renovated 4 piece Semi Ensuite with Custom Medicine Cabinet, Two additional Spacious Bedrooms and Linen Closet! The Finished Lower Level Boasts a Generous Size Bonus Room with Wood Burning Fireplace & Pot Lights to Relax & Unwind, A Large Laundry room with Sink, Custom Built Storage Under the Stairs! Extra Long Driveway for Extra Parking, Entrance to Garage from Home! This is an End Unit Home and a Separate Side Door can be "Easily" put in for a lower level Inlaw Suite! Steps away from Amazing Schools, TTC bus stops, located at equal distance from Kennedy or Finch subway station. Super close to Walmart, Agincourt Mall, Agincourt GO Station, Pacific Mall, Highways 401,404, Scarborough Hospital Birchmount. Finch-Kennedy GO Station (also referred to as Finch East) is a planned GO train station to be built as part of the SmartTrack Stations Program construction to be completed Aug. 2027, 5 Min Walk (id:59911)
Keller Williams Energy Real Estate
68 Gatineau Street
Oshawa, Ontario
Welcome to this charming detached bungalow, nestled in a mature, sought-after neighborhood. This home boasts 3+1 spacious bedrooms and 2 updated bathrooms, making it a perfect place for a growing family. Enjoy an abundance of natural sunlight throughout the home, highlighting the recent updates in both the kitchen and bathrooms, as well as the recently updated basement flooring. The backyard is a must see, featuring a beautiful pool that creates your very own personal oasis, ideal for relaxing or entertaining. Plus, with many local amenities just a stones throw away, this location offers both convenience and comfort (id:59911)
Royal LePage Frank Real Estate
6 - 350 Lakebreeze Drive
Clarington, Ontario
Welcome to 350 Lakebreeze Drive Unit #6 - Where Lakeside Living Meets Luxury! This is the one you've been waiting for! A rare opportunity to own an absolutely stunning, oversized end-unit bungalow in the sought-after waterfront community of The Port of Newcastle. Offering 1,660 sq ft on the main floor plus a beautifully finished basement, this 2+1 bedroom townhome with a den is perfect for those who love space, light, and effortless entertaining. Sunlight pours in through large windows, creating a warm and inviting atmosphere throughout. Step inside and be wowed by the thoughtfully designed layout and quality upgrades solid surface countertops, renovated ensuite, gleaming hardwood floors, soaring cathedral ceilings, and three full bathrooms. Main floor laundry with direct garage access adds convenience, while multiple outdoor patios offer the perfect spots to dine, unwind, and enjoy the outdoors. Live a truly carefree lifestyle with exterior maintenance included, and just steps away, the exclusive Admirals Club awaits with top-tier amenities: indoor pool, hot tub, sauna, gym, library, and multiple social and entertainment spaces including lounge, theatre, and party rooms. Set amidst scenic waterfront trails, lush parks, and the nearby marina, this is more than just a home, its a lifestyle. Don't miss this exceptional offering! (id:59911)
RE/MAX Jazz Inc.
996594 Mulmur Tos Townline
Mulmur, Ontario
So much MORE than your average country Bungalow! Welcome Home to this Spectacular 5+ Acre Property With Gorgeous Views of the Mulmur Hills PLUS 25 x 30ft * DETACHED WORKSHOP * This completely updated 5 bed, 4 bath full Brick Bungalow offers TWO MASTER BEDROOMS both with private luxury ensuite. In-law suite / rental potential (separate entrance to one wing of house). Main floor primary Bedroom features a private Juliette balcony with stunning views of the Mulmur hills. Double Walk out basement, geothermal heat and AC, granite counters in kitchen and bathrooms, glass showers (3). Loads of cupboards in kitchen plus all new appliances in the last 2 years! Bar/Cantina in bright basement with tons of storage. This open concept FULL BRICK home is sure to impress with its location in the hills of Mulmur, less than 1 hour to the GTA (easy commute right off Airport Road) on a quiet, paved road less then 5 min to Mansfield Ski Club, County Forest Trails, Bruce Trail and more! DOUBLE LOT with 2 already existing entrances - potential for severance or secondary dwelling! No neighbours direct on either side or behind. Very private lot with mature trees and views for miles! Stunning Sunsets and nature right out your back door - view deer, fox and birds galore from your deck, hot tub, camp fire or balcony with the Mulmur hills as your backdrop! Includes hot tub, barrel sauna, & pool table. Owners are both Realtors. Flexible Closing Available. Ideal layout for a blended or multi family living situation with almost 4000 sq ft of finished living space! Location Location - Popular Primrose Elementary School district and only 5 min door to door to Mansfield Ski Club! Minutes from Alliston or Shelburne and a stones throw from the Village of Rosemont. View Floor Plans, Movie and Virtual Tour on link in listing. (id:59911)
Keller Williams Home Group Realty
Main Fl - 40 Donaldson Road
East Gwillimbury, Ontario
Discover the perfect blend of nature and convenience in this beautiful, bright 2-bedroom home nestled in the serene natural area of Holland Landing. Escape the hustle and bustle of city life and enjoy peaceful surroundings ideal for nature lovers. Located just minutes from major highways, your daily commute will be effortless while you return to your tranquil oasis. Don't miss this opportunity to experience comfort, convenience, and nature all in one place. Close to Hwy 404, Marina, Nokiidaa Trail, Wall-Mart, Costco, Superstore, LA Fitness, and Holland Landing Library. Schedule a viewing today and make this peaceful retreat your new home! *For Additional Property Details Click The Brochure Icon Below* (id:59911)
Ici Source Real Asset Services Inc.
115 Rankin's Crescent
Blue Mountains, Ontario
Welcome to your next chapter in the coveted East Ridge enclave of Lora Bay, where lifestyle meets luxury on the shores of Georgian Bay. Just steps from the Georgian Trail and moments from golf, the clubhouse, and the community's social heart, this home offers the perfect blend of outdoor adventure and relaxed elegance. Inside, an inviting entryway leads to a sunlit great room with soaring windows, a cozy fireplace, and seamless walkout to the deck ideal for entertaining or quiet morning coffee. The open-concept kitchen is a chefs dream, featuring custom acrylic cabinetry and premium Bosch appliances. The main floor primary suite offers a peaceful retreat with a walk-in closet, a spa-inspired 5-piece ensuite, and direct deck access. Thoughtful touches like a pet wash station in the mudroom make daily living a breeze. Upstairs, a striking mono staircase with red oak treads and glass railings leads to two spacious bedrooms and a shared ensuite perfect for guests or family. The fully finished lower level offers even more space to gather, complete with a large entertainment room, gas fireplace, additional bedrooms, and a full bath. Situated on a generously sized, fully serviced lot, this home is move-in ready and waiting for you to experience the best of four-season living in Thornbury. Whether you're relocating from the GTA or looking for a weekend getaway, come see what makes life in Lora Bay so special. (id:59911)
Royal LePage Signature Realty
3 - 909 Masson Street
Oshawa, Ontario
This newly renovated 2-bedroom basement apartment offers a bright and modern living space, perfect for a professional single or couple. With fresh paint throughout, brand-new appliances, flooring, kitchen and bathroom, the unit feels clean, stylish, and inviting. Above-grade windows allow for plenty of natural light, creating a comfortable and airy atmosphere. Both bedrooms include wardrobes for storage. The apartment is part of a well-maintained triplex and includes two tandem parking spots. A shared coin-operated laundry room is easily accessible for tenant use. Heat and Water are included, with tenants responsible only for hydro. Conveniently located and move-in ready, this beautifully refreshed unit offers a hassle-free living experience. (id:59911)
Royal LePage Frank Real Estate
203 - 80 Aspen Springs Drive
Clarington, Ontario
Gorgeous sun-filled condo in exceptional Bowmanville location with 2 bedrooms and 2 full bathrooms with rare 3 storage lockers included. Beautifully appointed unit with high ceilings, open concept kitchen with breakfast bar that overlooks the family room with laminate flooring, lovely view of the courtyard from the open balcony. Large primary bedroom with 3-piece ensuite bath and dual closets, full laundry and so much more. Professionally painted and move-in ready unit! One parking space is also included. Do not miss this opportunity. Excellent location only minutes to the 401 for commuters. Functional layout with over 700 sqf, 2nd bedroom is the ideal home office/bedroom/den area. Low condo fees with full elevator - this is an idea unit to get into the market. **EXTRAS** 3 LOCKERS ARE INCLUDED IN THE SALE! Great location close to schools, parks and all big box stores. Great condo amenities include a meeting/party room, hobby room, and exercise room. Large courtyard featuring a children's playground. Move in ready and immaculate unit! (id:59911)
RE/MAX Jazz Inc.
542 Highway 60
Huntsville, Ontario
Welcome to your opportunity to own a brick bungalow with a fully self-contained two bedroom in-law suite. Inside, you'll find many triple-glazed windows, a high-efficiency gas furnace and air conditioning system, upgraded LED lighting, new basement flooring, and heated floors in the kitchen, dining room, and bathroom. Situated on a spacious half-acre lot backing onto the scenic Trans-Canada Trail system, the property combines nature with the convenience of being just five minutes from downtown Huntsville shops, restaurants, hospital, and other amenities. It has been a profitable Airbnb in the past but is currently rented to long-term tenants on a month to month basis. This property is ideal for first time home buyers or multi-generational families as well. The current tenants are willing to stay on. All details are available through the listing broker. (id:59911)
RE/MAX Professionals North
807035 25th Side Road
Grey Highlands, Ontario
Nestled on 25 breathtaking acres overlooking the Beaver Valley, Blue Mountains, and Georgian Bay, this stunning contemporary estate offers the perfect blend of luxury, sustainability, and natural beauty. Located minutes from Thornbury and the regions premier ski and golf clubs, the property boasts rolling hills, a hardwood forest with a spring-fed stream, and trails to explore. This open-concept home exemplifies high-performance design, combining energy efficiency with comfort in a net-zero-ready build, including triple-pane windows, R40 walls, and passive solar features to minimize costs and carbon footprint. The home's versatile layout includes 4 bedrooms, 3 bathrooms, two fireplaces walk out lower level, a large eat-in kitchen and plenty of entertaining space. Main floor living room, dining room and den open to a wraparound porch with French door walkouts, inviting seamless indoor-outdoor living. A unique highlight is the 609-square-foot partially finished loft above the garage, roughed in for a studio or apartment. With wraparound porch, decks and roof gardens, panoramic views extending 20 kilometers across the valley, and a location adjacent to the Bruce Trail, this estate is truly a rare gem. Plus, farmed acreage and a Niagara Escarpment location provide reduced property taxes, making it as practical as it is extraordinary all within 1.5 hours of the GTA. (id:59911)
Royal LePage Signature Realty
41 - 189 Springhead Gardens
Richmond Hill, Ontario
Prime Location! Convenience at Your Doorstep! Discover the perfect blend of comfort and accessibility with this spacious 3+2 bedroom, 2-storey condo townhouse, featuring a finished basement for added living space. Ideally situated just minutes from Hillcrest Mall, banks, restaurants, professional services, very good schools and more everything you need is within easy reach. Public transit is right around the corner, making commuting a breeze. This home has been beautifully upgraded with a fully renovated kitchen, new vinyl flooring on all three levels, new interlock in the backyard, and a whole-house water filtration system. Additional features include a new microwave, new closet doors, and a Defreeze, all included. The basement has been reconfigured to provide two bedrooms, maximizing space and functionality. The entire home has been freshly painted, and management will be replacing the exterior windows in May. Whether you're a first-time homebuyer or an investor, this property offers incredible value and opportunity. (id:59911)
RE/MAX West Realty Inc.
31 - 247 Broward Way
Innisfil, Ontario
This upgraded Bachelor suite is perfectly situated just above the vibrant boardwalk, steps from Starbucks and FH Fine Foods and the lively Promenade. Enjoy the convenience of a premium parking space and locker and the serenity of your own 80-square-foot private terrace outside your front door with stunning marina views, ideal for relaxing or entertaining. This suite with a premium sought after location features a spacious custom bathroom, with an oversized and stand-up shower and a full linen closet for added storage. The sleek, modern kitchen is perfect for whipping up gourmet meals, while the open-concept layout offers plenty of natural light and extra high ceilings with bright coloured flooring. Located just a short walk from the Private Beach Club, Lake Club Restaurant, and the popular Fish Bone Restaurant, this property offers the perfect blend of relaxation and convenience. Whether your seeking a weekend retreat or a year-round getaway, this is waterfront living at its finest! $318.00 Monthly fee, Lake Club Fee $175.00, Annual Fee $1,230.00. (id:59911)
RE/MAX Hallmark Realty Ltd.
21654 Warden Avenue
East Gwillimbury, Ontario
Charming Renovated Bungalow on Expansive Lot Discover this beautifully upgraded bungalow nestled on a large 75 x 200 ft lot. Perfectly designed for modern living, this home offers an inviting blend of comfort and style. Interior Highlights:Fully renovated with new flooring, an updated kitchen, and a stylish bathroom.Energy-efficient pot lights throughout for a bright and modern ambiance.Equipped with essential appliances, including fridge, stove, washer, and dryer.Exterior Features:A sprawling lot provides ample space for outdoor activities, gardening, or future expansions.Large driveway with parking for up to 6 vehicles.Additional storage with two convenient sheds.Convenience and Location:Minutes from shopping, dining, schools, and parks.Easy access to Highway 404 and Highway 48 for a seamless commute.Nearby recreational amenities, including golf courses, hiking trails, and more.Move-in ready, this bungalow is perfect for those seeking peaceful lifestyle. **EXTRAS** Newer Appliances - Fridge, Stove, Dryer/Washer And Window Coverings, 2 Sheds, Newer Hot Water Tank, Newer Water Filters And Softener - 2022, Hot Tub As Is. (id:59911)
RE/MAX Crossroads Realty Inc.
708 Concession 2 Concession
Kincardine, Ontario
Discover this recently renovated 4-bedroom, 1-bathroom countryside gem on 2 picturesque acres. This delightful property offers the perfect blend of rural tranquility and modern convenience, ideal for those working at nearby Bruce Power or seeking a peaceful lifestyle with easy access to local amenities.The thoughtfully updated home preserves its rustic character while incorporating contemporary comforts throughout. Inside, you'll find a bright, open layout with a renovated kitchen featuring modern appliances & cabinetry. The spacious living room centres around a cozy fireplace, creating a natural gathering space for family and friends. Four bedrooms provide ample space for family, guests, or home offices, while the newly renovated bathroom combines modern fixtures with charming details. Recent upgrades include new ductless heating & cooling, new woodburning fireplace, new flooring, updated lighting, and fresh neutral paint that enhances the homes elements both inside & out. Outside, mature trees and natural landscaping frame the property, offering privacy and serenity. The spacious 2-acre lot provides endless possibilities for gardening, outdoor activities, or potential outbuildings.Despite its peaceful countryside setting, this home offers convenient access to the vibrant communities of Kincardine, Port Elgin, and Paisley, where youll find shopping, dining, schools, and recreational facilities. Bruce Power is just minutes away, making this an ideal residence for professionals seeking a balance between work commitments and countryside living.Whether you're looking for a family home with room to grow, a peaceful retreat from urban life, or a charming property with rural charm, this country home delivers. (id:59911)
Royal LePage Exchange Realty Co.
263 Lake Breeze Drive
Ashfield-Colborne-Wawanosh, Ontario
Prime location backing onto open fields! Impressive nearly-new home situated on a premium perimeter lot in the very desirable Bluffs at Huron! This immaculate bungalow features 1276 sq feet of living space and lots of upgrades! Step inside and you will be very impressed with the bright and spacious open concept and quality construction! The upgraded kitchen features crown moulding, an abundance of cabinets, pantry and center island. The open concept dining/living room has patio doors leading to a spacious private patio overlooking the countryside. There is a large primary bedroom with walk-in closet and 3 pc bath, spacious second bedroom, full 4 pc bath and laundry room. Additional features include radiant in-floor heating, central A/C, on-demand water heater, water softener, inviting covered front porch and attached 2 car garage. This very attractive home is located along the shores of Lake Huron in an upscale adult land lease community, with private recreation center, indoor pool and beach access, close to shopping, restaurants and several golf courses. Bonus fridge, stove, OTR microwave and custom window coverings included! (id:59911)
Pebble Creek Real Estate Inc.
222 Fellowes Crescent Unit# 17
Hamilton, Ontario
You’re not going to want to miss this rare gem, located in a private enclave of townhomes. This bungaloft offers 1,465 square feet of living space with 2+1 bedrooms and 2.5 bathrooms. It's an ideal choice for downsizers or anyone seeking a low-maintenance property. The main floor features a stunning eat-in kitchen with stainless steel appliances, a spacious open-concept dining and great room with soaring vaulted ceilings, plus a primary bedroom with a walk-in closet and ensuite privileges to a 4-piece bathroom. Sliding doors lead to the rear yard, and a convenient 2-piece powder room completes this level. Upstairs, you'll find a private loft/living area overlooking the main floor, as well as a second primary bedroom with a walk-in closet and a 4-piece ensuite. The lower level has been recently renovated and includes a bonus bedroom, a 4-piece bathroom, a utility room, and large open-concept spaces perfect for a home gym, theatre or pretty much anything else you envision. Freshly painted and move-in ready, this home at 222 Fellowes Crescent offers the perfect opportunity to enjoy a low-maintenance lifestyle. Don’t be TOO LATE*! *REG TM. RSA. (id:59911)
RE/MAX Escarpment Realty Inc.
4 - 180 Mary Street
Scugog, Ontario
Versatile Office or Storage Space in a Prime Port Perry LocationDiscover the flexibility of this 292 sq ft space ideal for an office, satellite workspace, or secure storage solution. With heat, hydro, and water included, it's a practical and cost-effective choice for small businesses, entrepreneurs, or professionals needing extra room.Enjoy access to a clean, shared 2-piece bath and the option to combine with other available units in the building to match your evolving needs. Located within walking distance of scenic waterfront parks, this space offers the perfect spot to take a break or recharge your creativity.With restaurants and local shops just steps away, client meetings and business lunches are effortless. Whether you're looking to expand, simplify, or start something new this is a space that works with you. (id:59911)
RE/MAX Hallmark First Group Realty Ltd.
3 - 180 Mary Street
Scugog, Ontario
Looking for a smart space to grow your business or set up a satellite office? This 126 sq ft unit is a versatile solution ideal for a small business, creative workspace, or additional storage. Heat, hydro, and water are included, and a clean, shared 2-piece bath is conveniently accessible.Need more space? Combine this unit with others in the building to suit your evolving needs. Located just a short walk to scenic waterfront parks, this location offers the perfect spot for a mid-day reset. Plus, with restaurants and local businesses just steps away, it's easy to host clients or grab a quick lunch.Whether you're expanding, relocating, or simply seeking a new view this space offers function, flexibility, and convenience. (id:59911)
RE/MAX Hallmark First Group Realty Ltd.
115 - 88 Colgate Avenue
Toronto, Ontario
Discover the perfect blend of style and functionality in this contemporary 1 bedroom unit located in the heart of Leslieville in the desirable Showcase Lofts. With 650 square feet of open concept living space and soaring 11 ft. ceilings there is no shortage of stylish features including an exposed brick wall, french doors that open onto your spacious terrace (175 sq ft) from both the living room and the bedroom, closet organizers and a chef's kitchen with a built-in bar for easy entertaining. Culinary enthusiasts will love the gas cooktop/oven, quartz counters and stainless steel appliances. Having access to your private ground floor terrace allows your guests and for you pet lovers, your pets too can have easy direct access. Desirable building amenities - guest suite, visitor parking, concierge, exercise room, party/meeting room, theatre room - means you have it all! All this and you're right in the heart of Leslieville where you are steps away from incredible restaurants, shopping, neighbourhood parks and recreation and the TTC is just steps away. (id:59911)
Bosley Real Estate Ltd.
