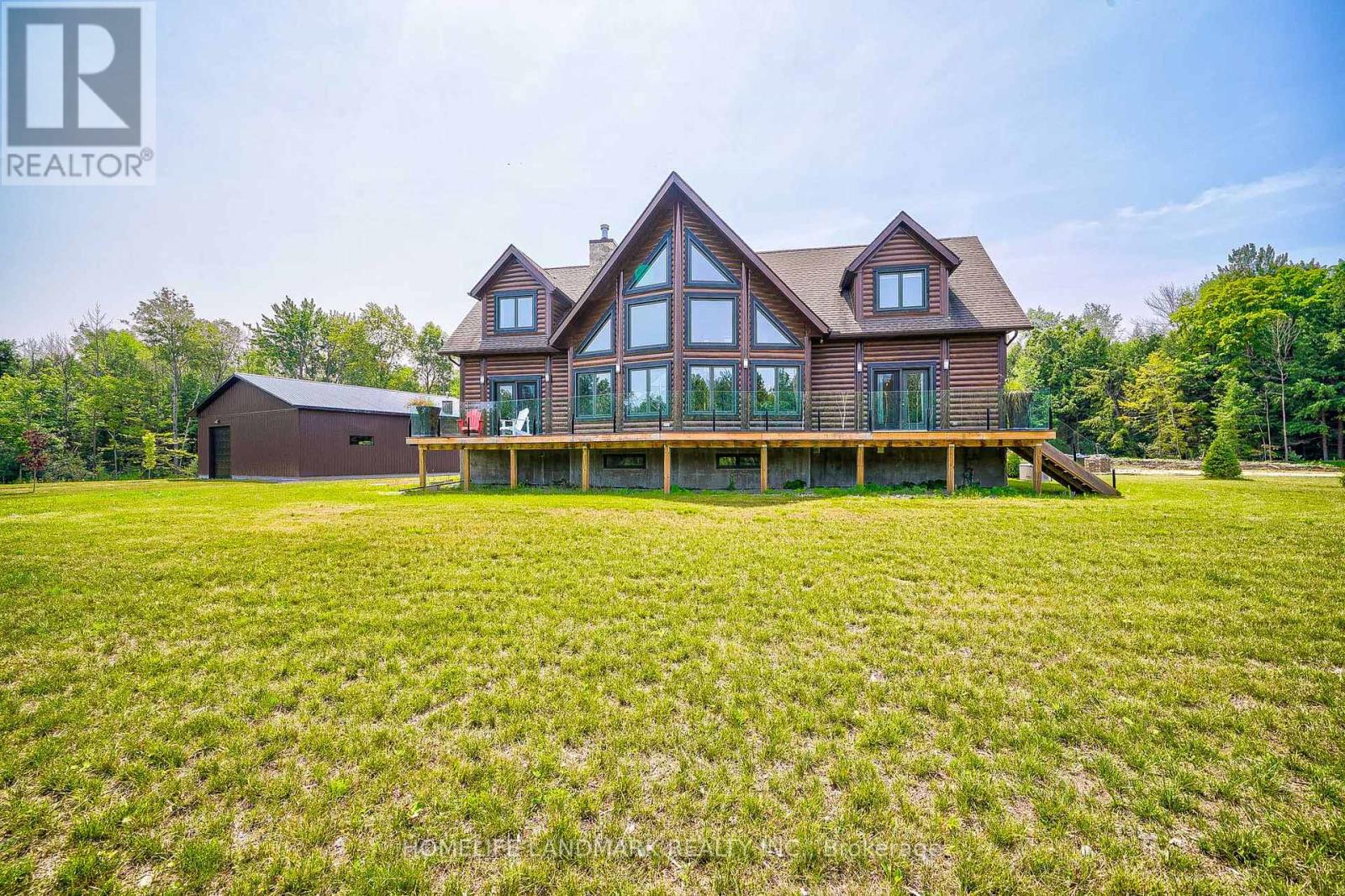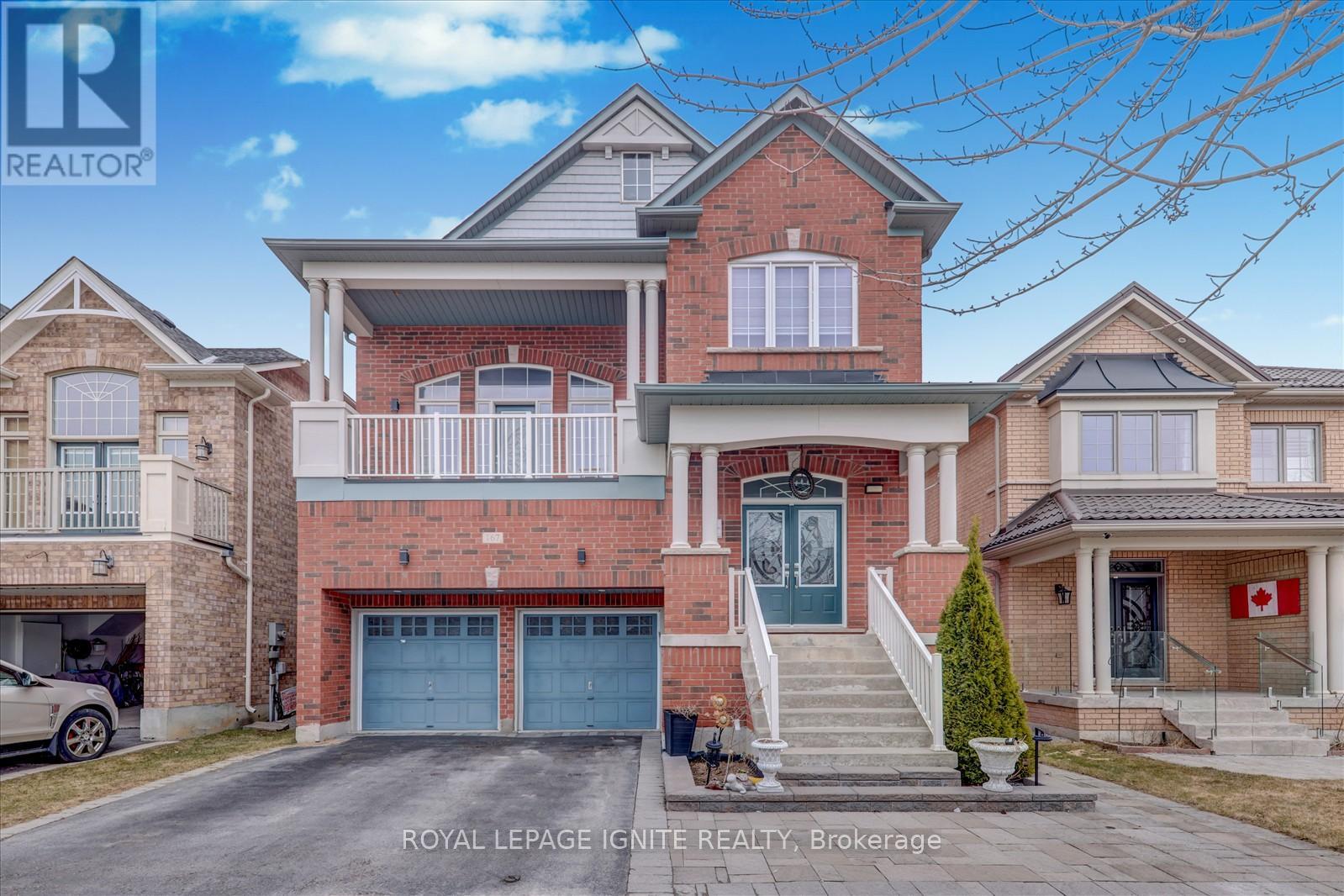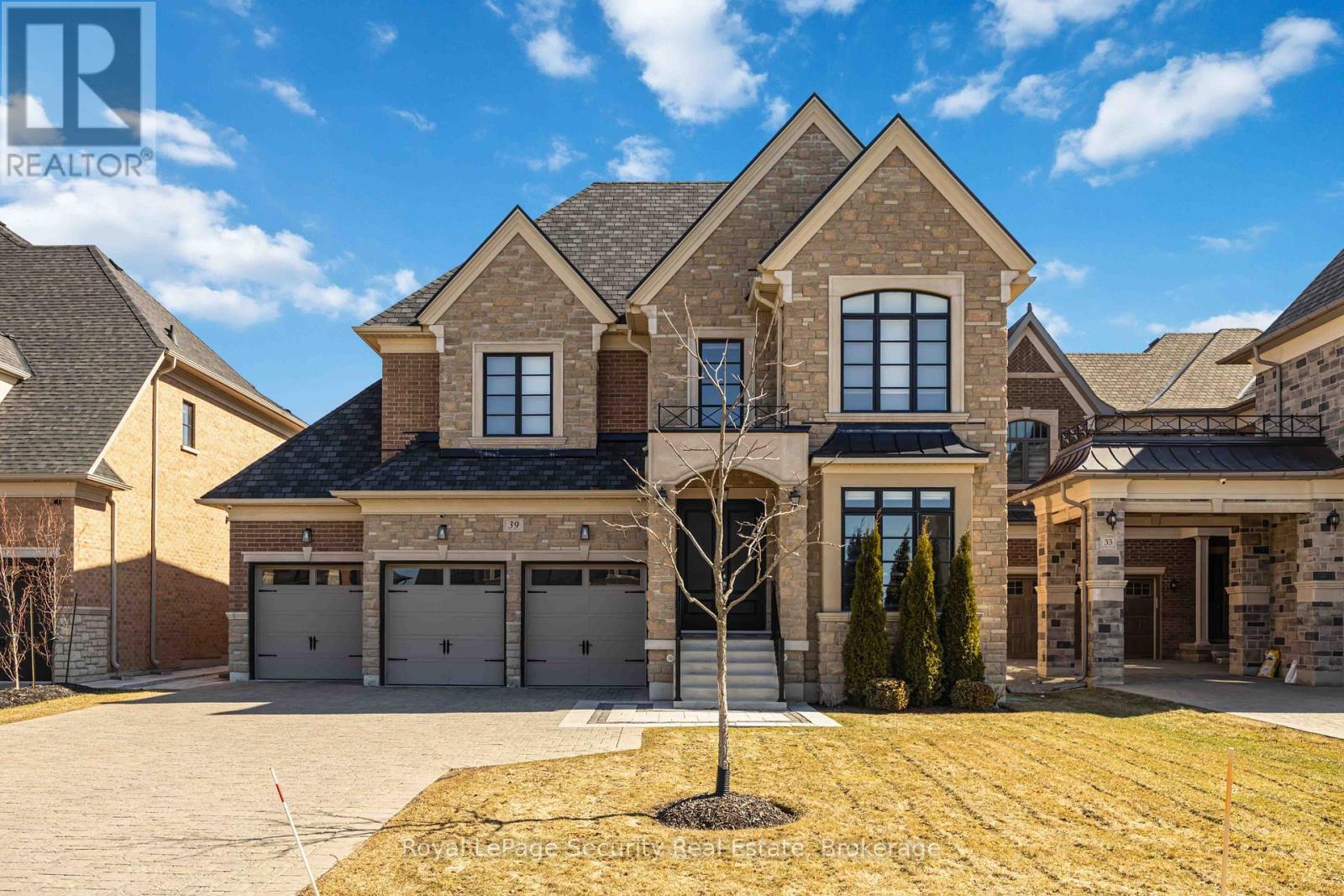2191 Turnberry Road
Burlington, Ontario
Beautiful 4+1 Bed Home back on Millcroft Park with amazing Views of Park. Floor To Ceiling Windows provide lots of natural lights. Spectacular Floor Plan Featuring 2 Storey Great Rm. Open Concept Kitchen W/Granite Counter, Upgraded Flooring & Hardwood Throughout, Finished basement can be used as Guest Suite, Custom fireplace. Nice landscape and yard fenced by Pine trees, enjoy the quietness with full privacy at your own backyard. Situated in family friendly neighbourhood in prosperous core of Burlington. Tesla home charge include. (id:54662)
Wanthome Realty Inc.
350 Concession 7 Road E
Tiny, Ontario
Discover unparalleled charm and sophistication in this exquisite luxury 4-season home situated on a sprawling 50+ acre estate that includes a stunning 2.25-acre private pond. This 4+1 bdrm, 3.5+1 bthrm residence, encompassing approximately 3,200sqf, seamlessly blends modern elegance with rustic allure, Gourmet Kitchen: Equipped with top-of-the-line appliances, custom European cabinetry, and a over-sized quartz counter top island, Experience a grand family room with vaulted ceilings provide a opulent living spaces, custom-stone wood-burning fireplace, Floating Oak stairs access to the loft provides extra living space, panoramic windows that frame breathtaking views of the expansive estate, beautifully manicured gardens and a wraparound deck, A 2.25-acre private pond enhances the property's natural beauty and provides a serene spot for relaxation or outdoor activities. A 3000sqf detached workshop/garage with oversized doors, perfect for hobbyists, craftsmen, or car/boat enthusiasts. (id:54662)
Homelife Landmark Realty Inc.
49 Hamilton Drive
Newmarket, Ontario
IMPRESSIVE CUSTOM-BUILT HOME IN NEWMARKET! Beautiful 4 Bed, 5 Bath, Approx 4031 Fin Sqft Home On A Huge In-Town Lot! Main LevelBoasts A Grand Foyer, Den/Office, Formal Living & Dining Rm, Gorgeous Eat-In Kitchen w/Granite Counters, Built-In SS Appliances, Giant Island+ A Coffee/Wine Bar! Up A Few Stairs Youll Find A Large Family & Powder Rm. Upstairs 4 Big Bedrooms Await, Highlighted By The Primary Suitew/Ensuite Bath & Walk-In Closet. 2 Of The 3 Spare Bedrooms Have Their Own Ensuite Baths & Laundry! Downstairs Features An Above GradeLaundry Rm, A Massive Rec Rm & Full Bathroom. KEY FEATURES: Stone, Brick & Stucco Ext. 6 Car Driveway. Extra-Deep Double Garage w/InsideEntry. Front Balcony. Armour Stone. Concrete Walkways & Patio. Vaulted Ceilings. Travertine Tiles. Int/Ext Pot Lighting. Wainscotting. WoodStaircase w/Iron Spindles. Custom Built-Ins & Cabinetry. Sought-After Location Close To All Amenities & Hwy 404. A MUST SEE! (id:54662)
RE/MAX Hallmark Chay Realty
9601 Bathurst Street
Richmond Hill, Ontario
Welcome to this luxurious freehold townhouse located in the prestigious North Richvale area of Richmond Hill. This modern and spacious end-unit home is part of an exclusive community with only 15 upscale residences, offering a sense of privacy and elegance. This bright and contemporary townhouse features three bedrooms and three bathrooms, providing ample space for comfortable living. The living and dining area is a true highlight, with soaring high ceilings and oversized windows that flood the space with natural light. Additionally, the property includes a large office room on the ground level facing Bathurst Street, which is ideal for professional use. Conveniently situated just minutes away from shopping malls, highways, and public transit, this townhouse ensures easy access to essential amenities and daily conveniences. Dont miss the opportunity to experience modern luxury living in this exceptional home. Schedule your viewing today. (id:54662)
Century 21 Landunion Realty Inc.
4 - 310 Millway Avenue
Vaughan, Ontario
Auto Dealership For Sale: Great opportunity for New turn-key start or Expansion branch! Fantastic Exposure to City of Vaughan - 2 Mins To HWY 7 & HWY 400. Recent Upscale Modern Renovation. Don't miss out this rare auto dealership sale opportunity! INCLUDES** 2 Post Hoists - qty 1 Compressor with Lines installed, 2 washrooms, 3 Offices, 2 Doors front, 6 parking spot rear 6 Parking spots front, 9 spots indoor showroom - more depending on the size of cars 5 cars in service side, partition wall can be taken down to open up the showroom. 3,300 ft. 3yrs left on lease w/ option to extend, $6,400 monthly includes HST/TMI (id:54662)
RE/MAX Noblecorp Real Estate
167 Winlane Drive
Whitchurch-Stouffville, Ontario
Welcome to 167 Winlane Dr, Stouffville, A Stunning Family Home in a prime location!This beautifully designed detached home with a finished basement offers 4+2 spacious bedrooms and 4+1 bathrooms in a highly sought-after neighborhood. Impeccably maintained, this home features a functional layout filled with abundant natural light.9' Ceilings on the main floor! Natural oak hardwood flooring throughout! Oak Staircase! Spacious Living Room with a 13' ceiling (id:54662)
Royal LePage Ignite Realty
229 Tennant Circle
Vaughan, Ontario
A brand-new Freehold townhouse in Woodbridge, a most sought-after neighborhood! This exquisitely designed house is the ultimate combination of contemporary style and practical living, making it suitable for both professionals and families. Perfect for entertaining or daily living, this open-concept space boasts high ceilings, Large windows throughout, and a bright, airy design with smooth flow. Featuring a Guest Suite w/ 3 Piece Ensuite on Ground Floor and 4spacious bedrooms on upper Floor with plenty of storage space, a calm main bedroom with Walk-in Closet Wal-Out Balcony, The gourmet kitchen has Beautiful Quartz countertops and Backsplash, stainless steel appliances, stylish cabinetry, and a sizable Center Island for creative cooking and Servey. A lot of natural light, improved curb appeal! well situated in the affluent Woodbridge neighborhood, A short distance from supermarket stores, near parks, schools, upscale dining options, quaint stores, and quick access to the Highway. This exquisitely crafted residence in one of Vaughan's most desirable neighborhoods is the pinnacle of modern living. Don't pass up the chance to claim it as your own! Don't miss this one! Conveniently located near Hwy 400, Wonderland, Walmart, Home Depot, Banks, Hospital, Vaughan Mills and much more! (id:54662)
Royal LePage Premium One Realty
124 Thule Street N
Vaughan, Ontario
Located in One of the Most Desirable areas of Woodbridge, this Brand New Luxurious Townhome by Fieldgate Homes Features a Beautiful Chef's Kitchen, A large Stunning Great Room Dining Room & Living Room Combined) on Main Floor. Ground Floor Featuring Large Foyer with Flex Space and Laundry. Upper Level Features 3 Bedrooms, the Primary Bedroom with Double Closet and Private Ensuite and Balcony. Full Tarion Warranty included. Don't miss this one! Conveniently located Close to TTC Subway, Public Transit, Quick Access To HWY 400 & 407 & 7. Vaughan Bus Terminal, Restaurants, Shops, And All Other Amenities. A MUST SEE. (id:54662)
Royal LePage Premium One Realty
107 Tennant Circle
Vaughan, Ontario
A brand-new Freehold townhouse in Woodbridge, a most sought-after neighborhood! This exquisitely designed house is the ultimate combination of contemporary style and practical living, making it suitable for both professionals and families. Perfect for entertaining or daily living, this open-concept space boasts high ceilings, Large windows throughout, and a bright, airy design with smooth flow. Featuring a Home Office on Ground Floor with Separate Entry and 3spacious bedrooms on upper Floor with plenty of storage space, a calm main bedroom with Walk-in Closet Walk-Out Balcony, The gourmet kitchen has BeautifulQuartz countertops and Backsplash, stainless steel appliances, stylish cabinetry, and a sizable Center Islandfor creative cooking and Large Walk-in Pantry. A lot of natural light, improved curb appeal! well situated in the affluent Woodbridge neighborhood, A short distance from supermarket stores, near parks, schools, upscale dining options, quaint stores, and quick access to the Highway. This exquisitely crafted residence in one of Vaughan's most desirable neighborhoods is the pinnacle of modern living. Don't pass up the chance to claim it as your own! Don't miss this one! Conveniently located near Hwy 400, Wonderland, Walmart, Home Depot, Banks, Hospital, Vaughan Mills and much more (id:54662)
Royal LePage Premium One Realty
24 - 18 Lytham Green Circle
Newmarket, Ontario
Welcome home to this brand new and spacious 2 bedroom townhome in the Glenway Estates Community! Features a large rooftop terrace with south exposure facing treed area, pot lights throughout main floor, and spacious floor plan. Located steps away from Upper Canada Mall, YRT Terminal, Yonge Street, and minutes away from South Lake Hospital. Currently under construction, occupancy estimated for May 1st, 2025. (id:54662)
Crescendo Realty Inc.
39 Endless Circle
Vaughan, Ontario
WELCOME TO THIS EXQUISITE 4+2 BEDROOM HOME WITH LEGAL BASEMENT APARTMENT! A MASTERPIECE OF ELEGANCE AND MODERN COMFORT, OFFERING SPACIOUS BEDROOMS, 6 BATHS, AND A FULLY FINISHED BASEMENT APARTMENT - IDEAL FOR PREMIUM RENTAL INCOME OR MULTI-GENERATIONAL LIVING.STEP INSIDE TO HIGH CEILINGS, EXPANSIVE WINDOWS, AND AN OPEN CONCEPT DESIGN THAT FLOODS THE HOME WITH NATURAL LIGHT. OUTSIDE, ENJOY A BEAUTIFULLY LANDSCAPED YARD WITH A POOL SIZE HOT TUB - IDEAL FOR RELAXING AND HOSTING GUESTS. LOCATED JUST MINUTES FROM TOP-RATED SCHOOLS, FINE DINING, AND UPSCALE SHOPPING, THIS HOME OFFERS THE ULTIMATE LUXURY LIVING. DON'T MISS THIS RARE OPPORTUNITY - SCHEDULE YOUR PRIVATE TOUR TODAY! **EXTRAS: Hot Tub, Security Cameras, Sprinkler System, Tesla Charging Station** (id:54662)
Royal LePage Security Real Estate
20 Valleo Street
Georgina, Ontario
Welcome To This Stunning, Elegant Home In Treasure Hill, Offering The Perfect Blend Of Luxury, Comfort, And Spacious Living. With 2,896 Sq.Ft. Of Beautifully Designed Living Space, This Home Is Sure To Impress. Main Floor: The Main Level Boasts Exquisite Hardwood Floors Throughout The Family And Dining Rooms, Contributing To A Warm And Inviting Atmosphere. The Bright And Open Layout Features A Formal Living Room And Dining Room, Ideal For Hosting Guests. The Modern, Eat-In Kitchen Is A Chef's Dream, Complete With An Oversized Island, Quartz Countertops, Built-In Appliances, And An Abundance Of Cabinet Space. Enjoy Easy Access To The Deck From The Kitchen, Perfect For Outdoor Dining And Relaxation. The Cozy Family Room, Complete With A Gas Fireplace And Large Windows, Provides A Comfortable Space For Entertainment And Family Gatherings. Upper Level: Upstairs, The Massive Primary Bedroom Offers A Luxurious Retreat With A 5-Piece Ensuite Bathroom, Large Windows That Fill The Room With Natural Light, And A Spacious Walk-In Closet. The Additional Three Generously-Sized Bedrooms Each Feature Their Own Walk-In Closets And Windows, Ensuring Ample Space And Privacy For Everyone In The Family. Prime Location: This Home Is Ideally Located Close To A Variety Of Amenities, Schools, And More, Making It The Perfect Place For Families And Professionals Alike. (id:54662)
Homelife/future Realty Inc.











