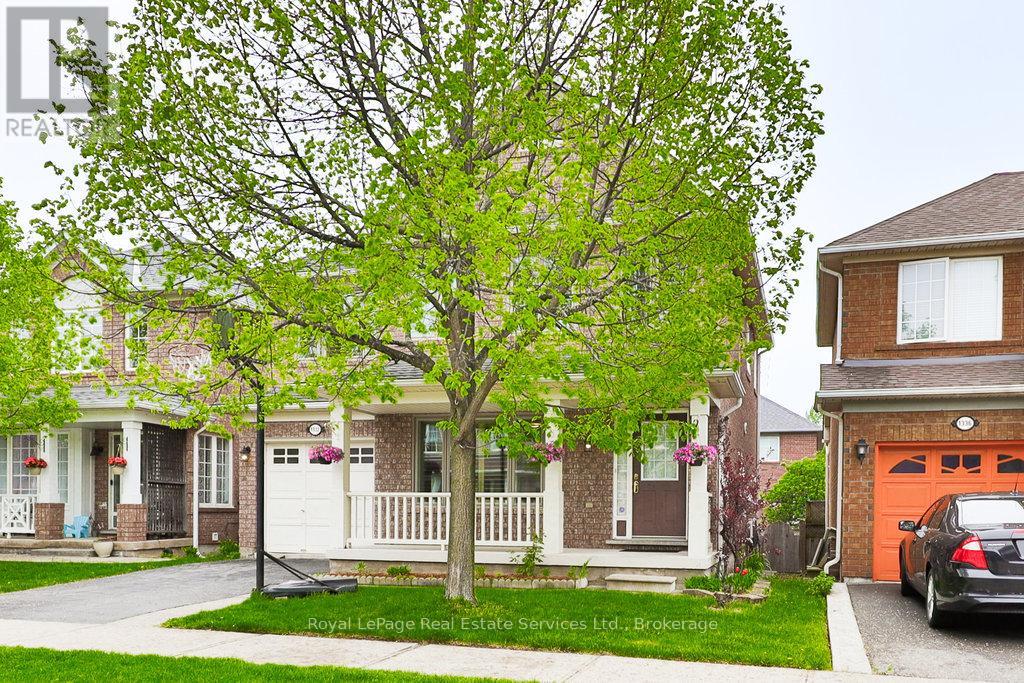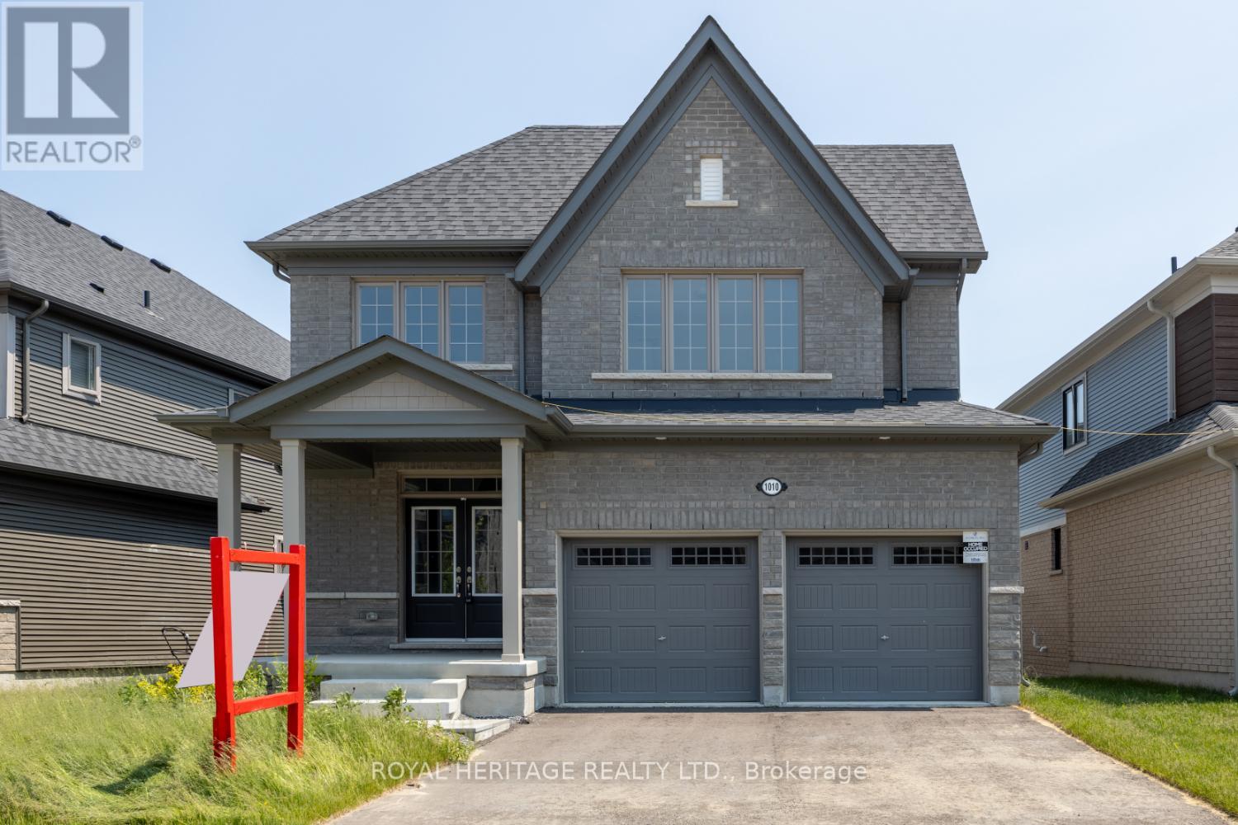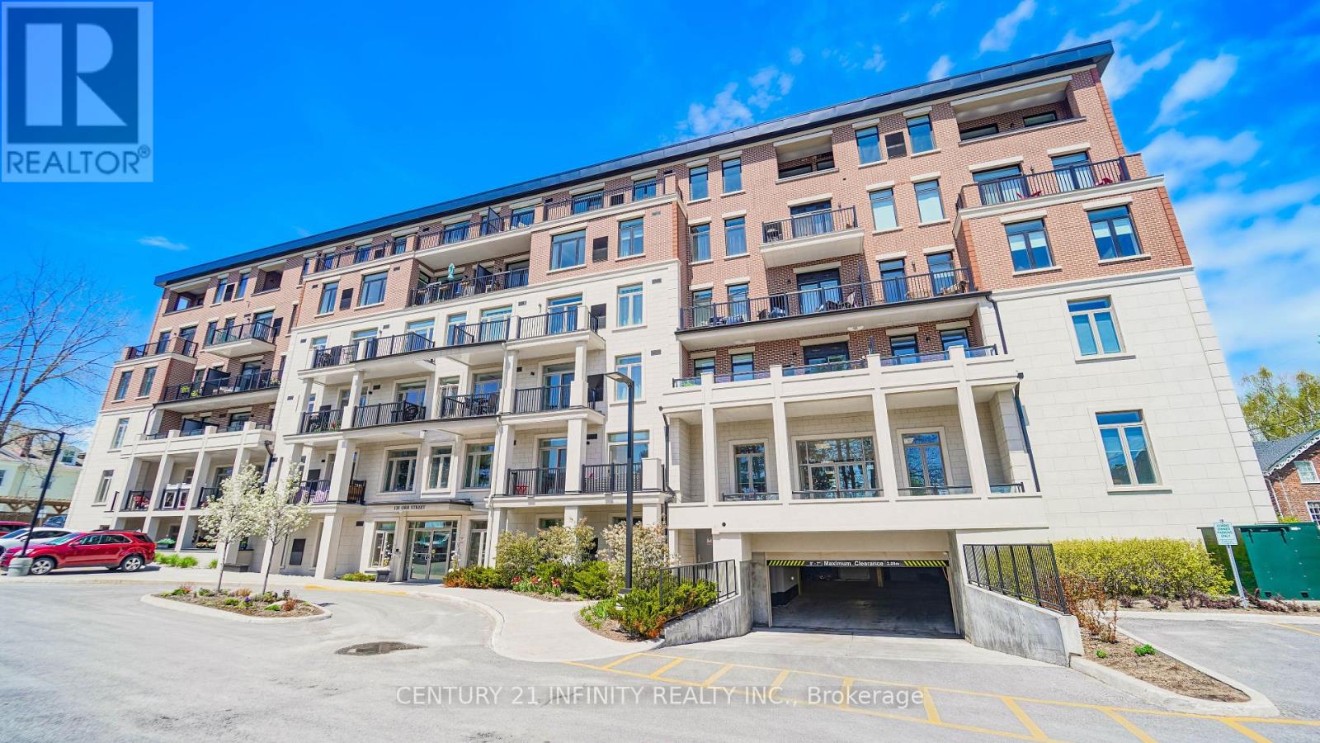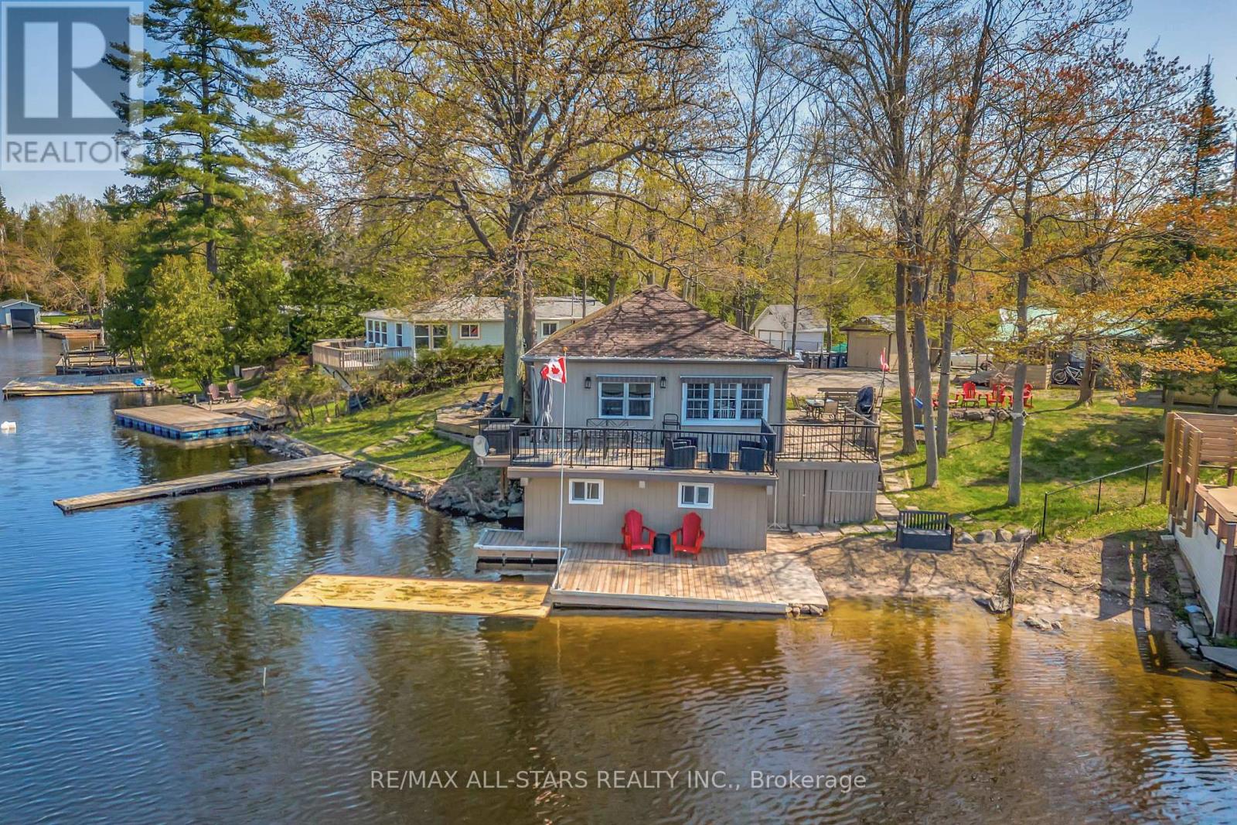15 - 2015 Cleaver Avenue
Burlington, Ontario
Rarely offered 3 bedroom, beautifully maintained unit with upgrades galore in the desirable Headon Forrest community!!!! New carpet 2025, new furnace and a/c 2019, new fence, new smoke and CO2 sensors 2025. Open concept main floor with new s/s appliances (2025) perfect for entertaining including a gas stove. Upstairs boasts 3 nice sized bedrooms and two bathrooms!!! This unit has low condo fees and has a private backyard and is close to some of the most desirable schools. Access to major highways and transit with proximity to restaurants and shopping. (id:59911)
Engel & Volkers Oakville
1332 Sagewood Crescent
Oakville, Ontario
Fabulous 3 bedroom Mattamy built home located on a quiet family friendly crescent in desirable West Oak Trails. Great open concept floor plan with kitchen overlooking eat-in area and spacious family room with custom bay window. 2.5 bathrooms and 3 bedrooms including a spacious primary with walk-in closet and a 4-piece ensuite. Other features include hardwood flooring, wooden plantation shutters, premium metal roof (approx 2018), upgraded triple pane windows (approx 2018), gas furnace and owned tankless hot water tank (approx 2019). Great curb appeal with covered porch, attached garage with inside entry and a fully fenced back garden with ideal sun exposure. (id:59911)
Royal LePage Real Estate Services Ltd.
39 Eight Mile Point Road
Oro-Medonte, Ontario
One-of-a-kind Lake Simcoe property with 100 feet of frontage on the exclusive Eight Mile Point. An architectural gem offered for the first time in over 43 years! This lovingly maintained four-bedroom, four-bathroom family cottage is a must-see. Featuring a modern design with an open-concept layout, the home offers a spacious and airy atmosphere, enhanced by large floor-to-ceiling windows that showcase breathtaking sunrises. The galley kitchen opens into the family room, complete with a new quartz countertop and breakfast bar perfect for casual dining. The living and dining areas feature vaulted ceilings and an oversized skylight, providing a bright and welcoming space ideal for entertaining family and friends. A wood-burning fireplace adds warmth and charm, while multiple walkouts from the dining and living rooms lead to expansive outdoor areas. The lower-level family room boasts heated floors, a built-in entertainment unit, and a convenient Murphy bed ideal for guests. The tiered property gently slopes toward the lake, where a spacious deck offers even more room for lakeside entertaining. Located just 1 hour and 20 minutes from Toronto, and only 10 minutes to Orillia and 20 minutes to Barrie. Close to golf courses, restaurants, and shopping, this property combines tranquility with convenience. (id:59911)
Chestnut Park Real Estate Limited
22 Dutch Myrtle Way
Toronto, Ontario
Welcome to this rarely offered, beautifully renovated 3-bedroom, 4-bathroom townhouse in the sought-after Banbury-Don Mills neighbourhood of North York. Offering over 1,900 sq. ft. of living space, this home feels more like a semi with its smart layout and generous proportions. The main floor features a spacious living room with walkout to a private backyard, while the upper level boasts an oversized family room with skylight, fireplace, and a stunning overlook to the level below. All bedrooms are generously sized, each with direct bathroom access - ideal for busy mornings. Renovated in 2023 with upgraded hardwood floors, pot lights, fresh paint, and a stylish kitchen with stainless steel appliances. The lower level offers a large laundry room, 2-piece bath, tons of storage, and access to an extra-deep garage plus private driveway. Recent exterior updates include new stairs, balcony, and landscaping. Close to parks, trails, top schools, Shops at Don Mills, and quick access to the DVP/401/404. A perfect turnkey home for families or first-time buyers! (id:59911)
Royal LePage Signature Realty
67 Chelmsford Avenue
Toronto, Ontario
Just Renovated in 2025!!! Large 4-level side split home with 4 bedrooms & Huge family room! Massive 59 x 150 foot lot size. 2204 square feet (above grade floor area as per Mpac). Brand new open concept kitchen with Brand new cabinets, new quartz counter tops & new stainless steel appliances. All bathrooms in the house are brand new. Brand new flooring throughout. Brand New staircase & glass railings . Brand new massive picture window in living & Dining room. Enlarged family room on the ground floor . Brand New modern style pot lights that can shine light upwards towards ceiling & downwards to the floor. Upgraded new smooth ceilings. Brand New front double door with glass insert. Newly upgraded Large Deck and new glass railings. Many windows have been replaced... INCLUDES: Brand New Stainless steel fridge, Brand New Stainless steel stove, Brand New stainless steel dishwasher, washer, dryer, Furnace 2020. Ac 2020...*** Excellent location in North York near Yonge / Bathurst / Drewry. Close to many schools, parks, shops , restaurants, & TTC transit. *** (id:59911)
Century 21 Atria Realty Inc.
1184 12th Line W
Trent Hills, Ontario
Investment Opportunity, Live in One and Rent the Other!! Sellers are Motivated! MOVE IN READY!!Priced to Sell!! A Renovated Raised Bungalow and also a Stunning Separate Secondary Dwelling(1260 sq ft) All On 2.26 Acre Lot, approximately 10 kms North of the town of Campbellford, Just off HWY 30 (12TH Line)(10kms to Hastings/Havelock) Excellent Location!!The Primary Dwelling has 3 Bedrooms/2 Bathrooms with Cathedral ceilings and a Full Basement, currently tenanted. The Sellers have Renovated the Primary Dwelling!! New Countertops in the Kitchen/New Flooring in Upstairs Bedrooms/ Fresh Paint/New Window Treatments! Landscaping!! (Carpet Free)Additional rooms (1 Bedroom and 3 piece Bath) Completed in Basement of Primary Dwelling. The Floor Plans/Measurements for both homes are Attached in Documents. Virtual Tour is also Available! The Secondary Dwelling reflects a new build within 5 years with Radiant (Natural Gas) In Floor Heating, Built on a Concrete Pad. Open Concept Design with Cathedral Ceilings. The Owners eye for Specific Detail within the Secondary Dwelling reflects inside and out. Trusses on Metal Roof to support Solar Panels if New Owner so Chooses. Great views over Wetlands/wooded area. Enough Space for a Garage that could be built behind the Secondary Dwelling! Investment Opportunity for Income Potential! The Opportunities are Endless!!Septic and Well are Shared between Primary/Secondary Dwelling. 4 years the Primary has had Tenants with children and zero issues with either Septic/Well. New Gazebo built 2023Wood Stove main source of Heat in Primary Dwelling plus Propane Furnace. WETT Inspection Prior to Closing! Secondary Dwelling has a separate Gas( Einbridge) Source of Heating. One Hydro Bill for both Dwellings Approx $300.00 per month. High Speed Internet Available! Septic was Last Cleaned Out Nov/23.57 km NE of the Town of Cobourg(Commuter location)to the Oshawa/Durham Region Via nearby access to Hwy 401 (id:59911)
RE/MAX Hallmark Eastern Realty
Lower - 536 Dundas Street E
Belleville, Ontario
Available immediately! Be the first to live in this fully renovated 1 bed, 1 bath lower unit in Bellevilles desirable East End - just minutes from Belleville General Hospital! This clean, modern space features a full kitchen with brand new appliances, a stylish 3-piece bathroom with tiled walk-in shower, and a comfortable open-concept living area. The unit includes access to a massive shared backyard and 2 parking spaces in the driveway. Common laundry room conveniently located just outside the unit. Does not include main unit above (rented out separately). Utilities extra. 1-Year Lease Required. (id:59911)
Exp Realty
12 Grouse Lane
Quinte West, Ontario
Charming clean Kenron Estates mobile home with garage & 3 bedrooms, 1-3pc bath. Spacious living room (open concept with kitchen, large living room window w/ gas fireplace with southern exposure. Outside there is a large wood deck with roof; ideal for outdoor BBQ's, at the rear of this property there is 1 outdoor storage shed. Kenron Estates in an adult park with a licensed recreational facility hosting, bingo, dances, card games and more. (id:59911)
RE/MAX Quinte Ltd.
49 Mcfadden Road
North Kawartha, Ontario
This is a handsome 1300 sq. ft., 2 bedroom, 1 bathroom home on just over 3/4 of an acre on Eels Creek in Apsley. The natural water front provides a beautiful setting for relaxing with a cottage feel while still living 'in town'. It has two (2) access points to McFadden Road and is zoned CR. There is a large bonus room, two good sized bedrooms, a living room, dining room, kitchen and washroom on the main floor. The basement is partially finished with a large family room that has a fireplace (currently not used). There is a large laundry/storage room and furnace room, also in the basement. Both floors have mudrooms that walk out to the yard. The property also features a large workshop and a wood shed. (id:59911)
Bowes & Cocks Limited
1010 Trailsview Avenue
Cobourg, Ontario
5 BEDROOM HOME! Welcome to Your Dream Family Home Discover comfort, style, and functionality in this stunning newly built 5-bedroom, 4-bathroom home, thoughtfully designed for modern family living.Step inside to a bright, open-concept layout that seamlessly connects the living, dining, and gourmet kitchen areas perfect for both everyday life and entertaining. The kitchen is a chefs dream, featuring a large island, ample counter space, and sleek modern finishes that elevate the heart of the home.The highlight? A spacious walk-out basement that opens to your private backyard oasis with serene pond views a peaceful retreat for morning coffee, evening relaxation, or weekend gatherings.Each bedroom is filled with natural light and paired with access to elegantly designed bathrooms, combining comfort and sophistication.Set in a quiet, family-friendly neighbourhood, this home offers the perfect balance of luxury and tranquility. Don't miss the chance to make this exceptional property your forever home. (id:59911)
Royal Heritage Realty Ltd.
101 - 135 Orr Street
Cobourg, Ontario
Check out this beautiful 2-bedroom unit in Harbour Breeze! Enjoy a luxurious lakeside lifestyle in the heart of historic downtown Cobourg. This spacious unit comes 2 bedrooms plus additional computer area or extra sitting space, offering 1,127 sqft of open-concept living. Located on the 1st floor for enhanced accessibility, this south-facing unit is filled with natural sunlight. Both bedrooms walks out directly to a private south-facing balcony, perfect for relaxing and enjoying the fresh air. The functional U-shaped kitchen includes quartz countertops, stainless steel appliances, and lots of cabinet storage, ideal for everyday living and entertaining. The primary bedroom features double closets and a 4-piece ensuite. Convenient second-floor laundry and extra storage under the staircase add practicality to the layout. A premium underground parking space and one locker are also included. This condo just steps from the beach, marina, various shops, large grocery stores, restaurants, and transit. Close to Northumberland Hills Hospital, Highway 401, and all essential amenities. (id:59911)
Century 21 Infinity Realty Inc.
44 Fire Route 94c
Trent Lakes, Ontario
Welcome to this lakeside sanctuary! Nestled on 100 feet of private shoreline. Featuring a walk-in sandy beach, private dock, and boathouse w/ expansive wrap around decking - perfect for enjoying lakefront living. South facing! Ideally situated just minutes from both Bobcaygeon and Buckhorn, offering a location with a tranquil, natural setting. This 4-season bungalow features a kitchen with solid wood cabinets complete with quartz countertops. Open-concept spacious living room with breathtaking lake views and a cozy fireplace, the primary home includes four bedrooms and a spacious 4-piece bathroom, providing comfortable accommodations for family or guests. A fully winterized guest house on the property features a second kitchen, bedroom, living area with walkout access to a private sunroom, and a full bathroom--ideal for visitors or extended family. Additional amenities include an updated water system with a backup for peace of mind, a workshop and a storage shed. Located on the Trent-Severn Waterway, the property offers direct access to five connected lakes without the need to navigate any locks. Turnkey, Great investment for Airbnb or short term rental.Move in Ready! (id:59911)
RE/MAX All-Stars Realty Inc.











