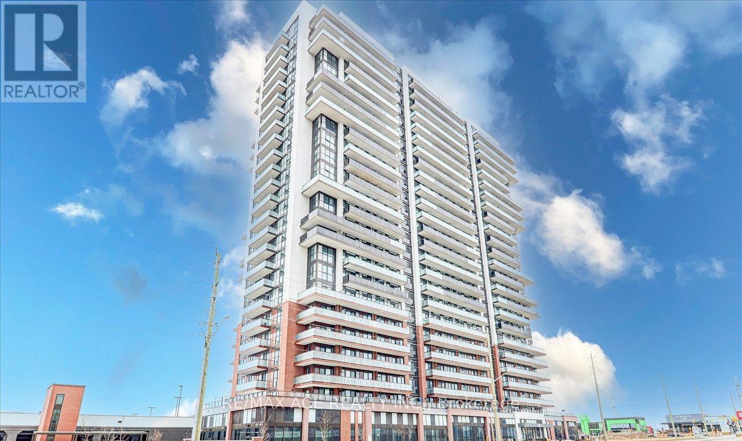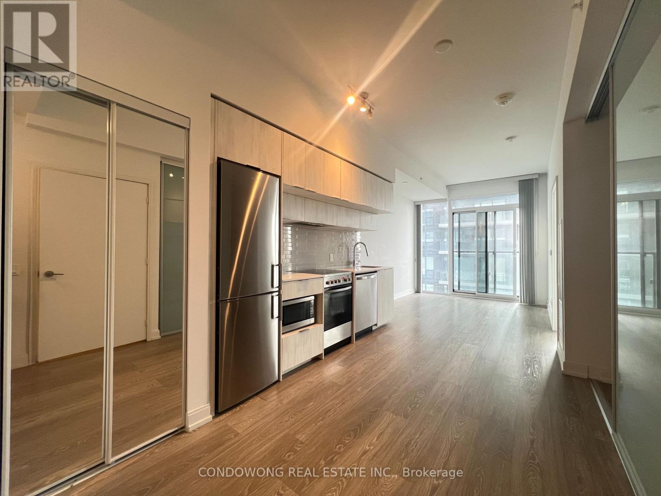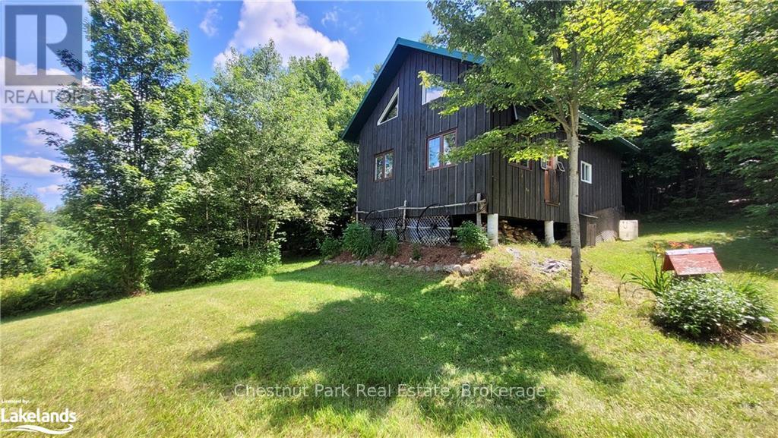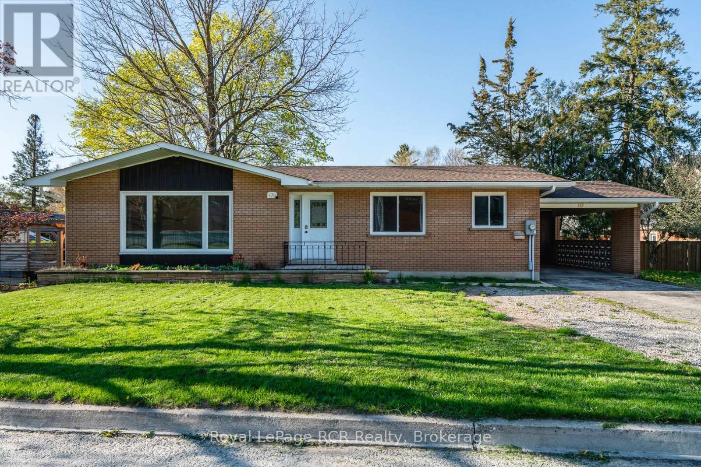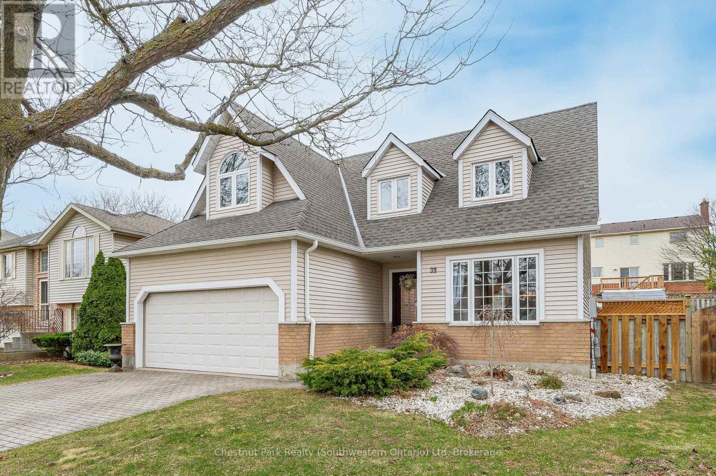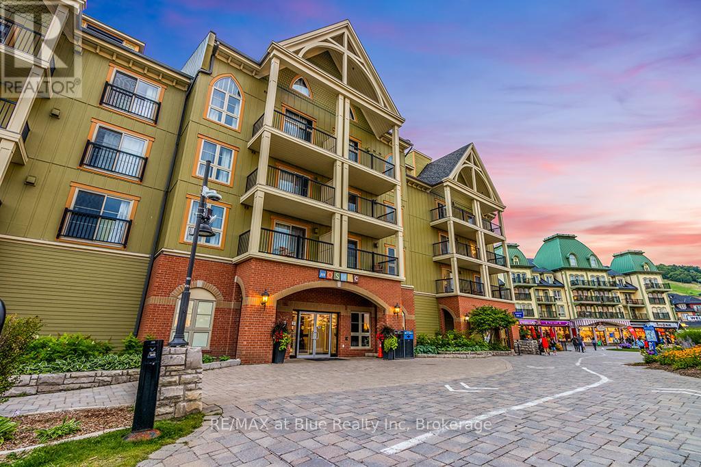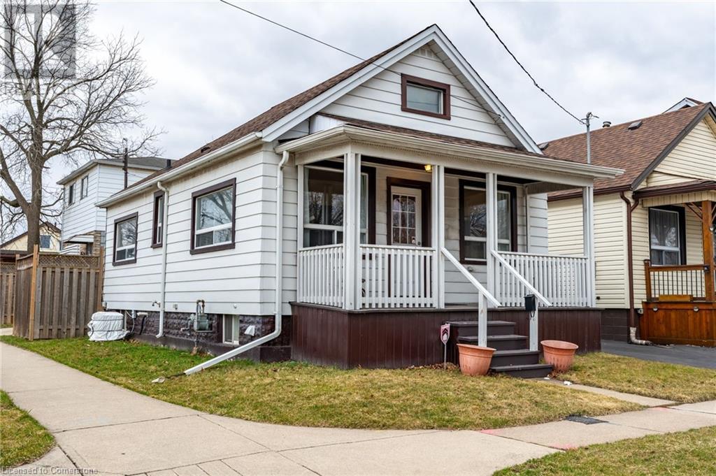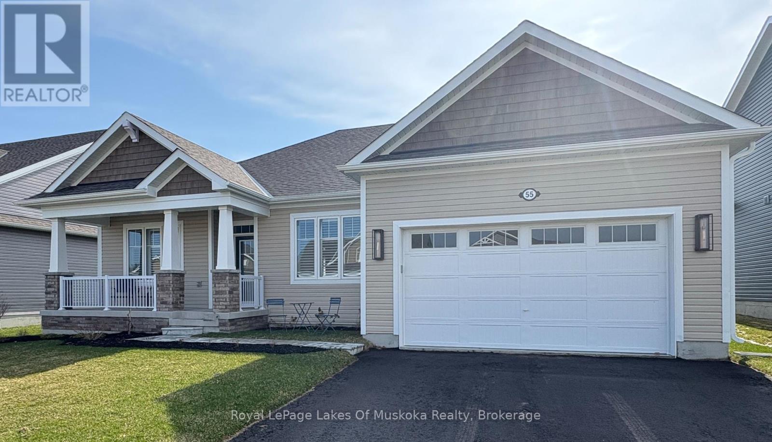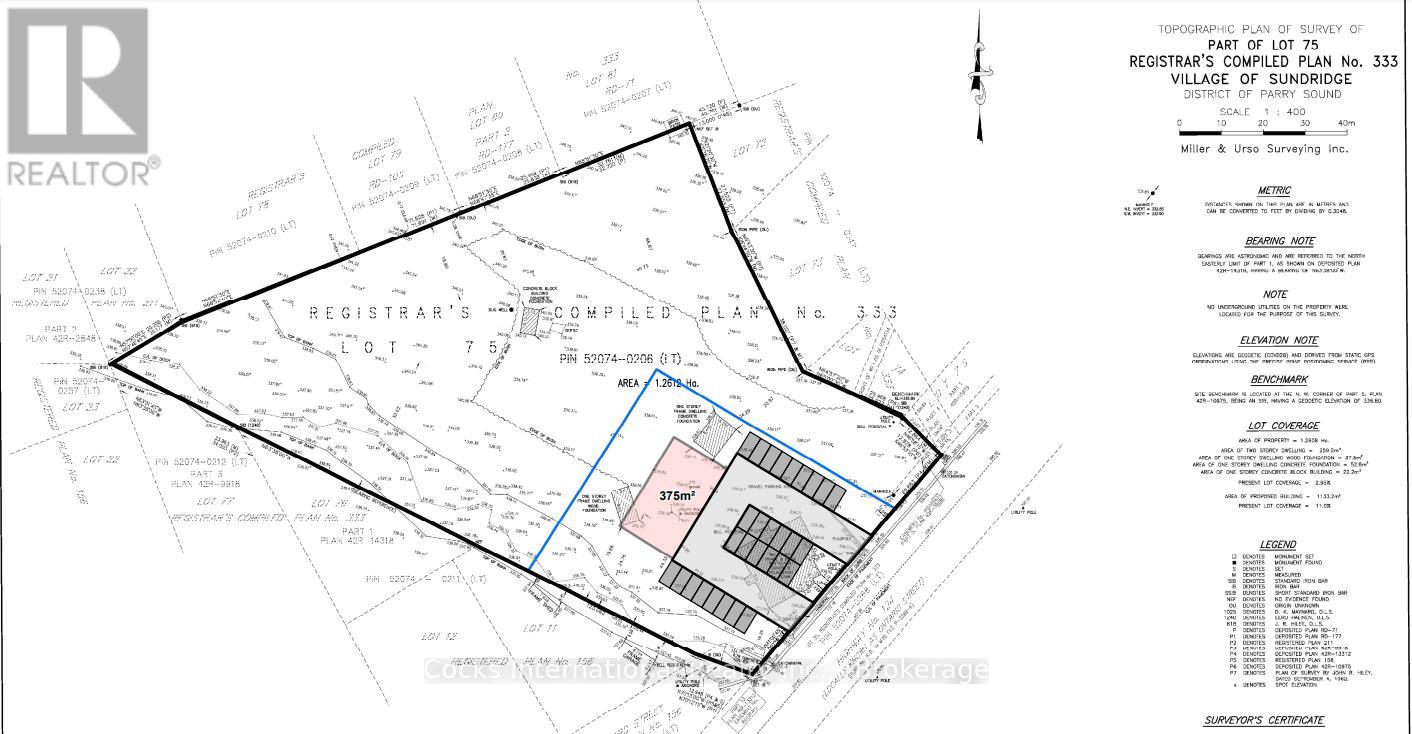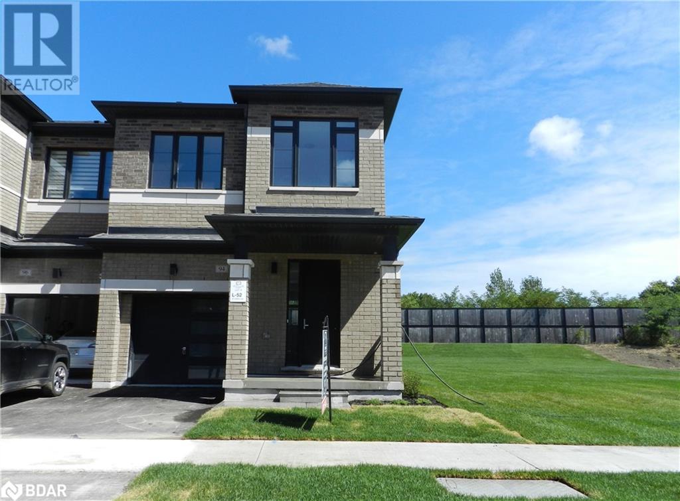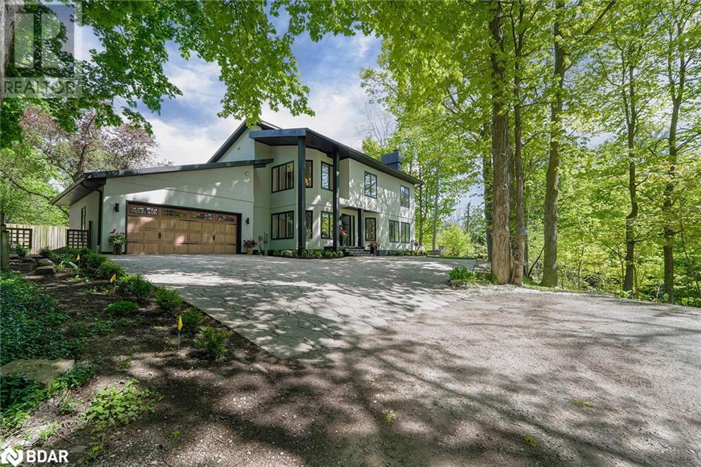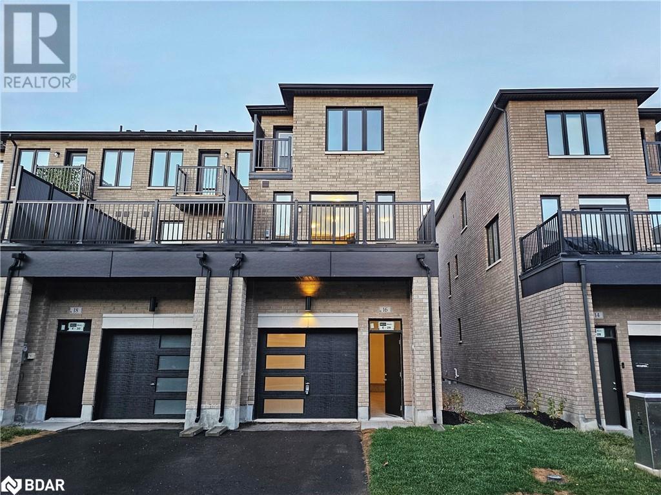4805 - 5 Buttermill Avenue
Vaughan, Ontario
Amazing Transit City 2 Tower Located At The Heart Of Vmc. Unobstructed South City View. 2 Bedrooms Functional Layout W/2 Full Bath. Large Balcony. Open Concept Modern Kitchen. Laminate Floor Throughout. Steps To Ttc Subway&Bus Hub, Viva & Zum Lines. Close To Major Highways And Ymca. 7 Mins Subway Ride To York University. Close To Ikea, Costco, Vaughan Mills Mall. Built-In Panelled Fridge And Dishwasher. S/S Microwave. Range, Hood Fan & Stacked Washer & Dryer, Blinds, Under-Mount Sinks, Quartz Counters, 24 Hour Concierge, Designer Luxury Lobby And Amenities. (id:59911)
First Class Realty Inc.
203 - 7890 Jane Street
Vaughan, Ontario
Part of a master-plan community in the heart of Vaughan. For people going places you are steps away from the TTC subway, regional bus terminal (Zum, Viva, YRT), and major hwy 400 & 7 making it an easy ride to work or to York University. Perfectly situated close to boutique and casual shopping at Yorkdale, Vaughan Mills and designer outlets. Experience a wide range of varied and authentic restaurants. Discover and enjoy the famous McMichael Canadian Art Collection, the village of Kleinburg, Legoland, Black Creek Pioneer Village, Canada's Wonderland, and the other local conveniences such as the YMCA, and the library or the parkette at your doorstep. Have full access to the condo's 24,000 sq ft gym with indoor running track, squash court, rooftop pool and cabanas at your leisure. All this is central to downtown Toronto, Muskoka, Brampton, Richmond Hill/Markham making it easy to also explore all that the surrounding areas have to offer. (id:59911)
Royal LePage Signature Realty
2208 - 2550 Simcoe Street N
Oshawa, Ontario
Introducing a rare opportunity to own this stunning new Condo-offered 2-bedroom, 2-bathroom corner unit in one of Oshawas most desirable and fast-growing communities! This modern condo stylish laminate flooring, and a bright, open-concept layout designed for contemporary living. The sleek kitchen is outfitted with premium stainless steel appliances, including a fridge, stove, microwave, and dishwasher, complemented by the convenience of in-suite laundry. Step outside to your expansive wrap-around balcony and enjoy breathtaking south and west views perfect for morning coffee or evening relaxation. This new build offers resort-style amenities: a 24-hour concierge, fully equipped gym, party/meeting room, games room, business centre, and a landscaped outdoor patio with BBQs, plus ample visitor parking. Located near Ontario Tech University, Durham College, shopping, restaurants, Costco, transit, and major highways, its ideal for professionals, investors, or first-time buyers looking for a vibrant urban lifestyle. Includes one covered parking spot. Dont miss your chance to own a piece of Oshawas future book your private showing today! (id:59911)
RE/MAX Ace Realty Inc.
54 Bailey Crescent
Toronto, Ontario
Located in a highly sought-after community, this beautifully updated main floor unit offers a spacious three-bedroom, two-bathroom layout within a detached bungalow, set in a quiet and secure neighborhood. The impressive exterior boasts a brand-new driveway, fencing, and interlocking, all contributing to the home's excellent curb appeal. Enjoy the convenience of nearby schools, parks, shopping, and quick access to Highway 401. The unit includes new appliances and window blinds, along with three dedicated parking spots. Tenant is responsible for 60% of utilities. No pets or smoking permitted. Available for immediate lease--don't miss out on this great rental opportunity. (id:59911)
RE/MAX Community Realty Inc.
Royal LePage Ignite Realty
1334 Apollo Street
Oshawa, Ontario
Welcome to this bright and spacious 2-bedroom basement unit designed for comfortable living. Each bedroom features built-in closets, while the open-concept living and dining area offers a welcoming space for relaxation and entertainment.The modern kitchen is equipped with granite countertops, stainless steel appliances, and in-unit laundry for added convenience. Enjoy plenty of natural light with large windows and pot lights throughout the unit.Utilities are shared 60/40, with optional internet sharing available. Located in a family-friendly neighbourhood with nearby schools, playgrounds, parks, and a school bus stop just steps away. Commuters will love the quick 10-minute drive to Highway 401 and easy access to shops, restaurants, and public transit. One parking spaces are included for your convenience. A perfect place to call home in the heart of Oshawa! (id:59911)
Charissa Realty Inc.
193 Wedgewood Drive
Toronto, Ontario
Welcome To This Spectacular Custom Built Home! 50ftx219.2ft Beautiful Lot in High Demand Area. Quiet Street At Family Friendly Neighbourhood. Gourmet Kitchen W/State-Of-The Art Appliance&Big Pantry! Large Library With Custom Cabinet! Huge Skylight! The Spacious Primary Suite Featuring Custom Walk-in Closet and Balcony. Finished W/O Basement With Impressive Wet Bar with Access To A Backyard Oasis! (id:59911)
Eastide Realty
206 - 645 Millwood Road
Toronto, Ontario
'Bethel Green' Is A Life-Lease' Building For Seniors Over 60+. This sunlit 1,127 sq ft unit features an east-facing master bedroom and a west facing second bedroom overlooking private gardens. It's an excellent choice for those downsizing who seek an adult lifestyle community in a prime location. Non-drivers particularly value the proximity to local amenities within walking distance. The better weather invites everyone to enjoy the patio area from the lounge or the beautifully landscaped garden. The management is outstanding, and the 19-unit building is meticulously maintained. With bus services to Eglinton or Davisville Station just steps away, the location is unparalleled. Bethel Green stands as Leaside's premier location for seniors, nestled in one of Toronto's most sought-after neighbourhoods. (id:59911)
RE/MAX Ultimate Realty Inc.
1601 - 8 Olympic Garden Drive
Toronto, Ontario
Beautiful Spacious 1 + Den With 2 Full Bathrooms at Yonge & Finch, In The M2M Condos. Luxury Finishes: Built In Stainless Steel Appliances, Tiled Backsplash, Under Cabinet Lighting, Offering Modern & Luxe Living. 2 Full Bathrooms With Ample Storage & Counter Space. Enclosed Den With Light, Great For WFH, Nursery, Additional Storage, Etc. Generous Size Bedroom, With Large Closet & Ensuite Bath With Stunning Tiling. Carpet Free Unit! Custom Roller Blinds. Floor to Ceiling Windows Providing Light All Day. Large Balcony, Overlooking the Outdoor Pool, Views East to West, Green Space & Residential Neighbourhoods. Steps to TTC, Finch Station, HWY's, Top Rated Schools, Centerpoint Mall, Etc. M2M Offering Full Amenities: 24 Hour Concierge For Security, Gym, Outdoor Pool, Party Room, Roof Top Deck, BBQs & More. **EXTRAS** Fridge, Stove, Dishwasher, Microwave, Ensuite Washer & Dryer. Photos taken prior to tenant moving in. (id:59911)
Property.ca Inc.
2902 - 181 Dundas Street E
Toronto, Ontario
Spacious 1-bedroom + Den unit at 181 Dundas! This modern suite features a bright living area, with a den that can be used as a home office or extra storage. Enjoy the convenience of a prime location with easy access to public transit, shopping, dining, and more. The building is well-maintained and offers excellent amenities for comfortable living. Ideal for individuals or couples looking for a functional and stylish space. (id:59911)
Condowong Real Estate Inc.
490 Empire Road Unit# 156
Sherkston, Ontario
Discover the perfect retreat in Sherkston Shores with 2021 G.C. Huron Ridge home! This is 2-besdroom, 1-bathroom comes fully furnished and is move-in or rental-ready. Inside, you'll find a bright, open-concept living space with full-sized appliances, including a fridge, stove, and microwave-giving you all the comforts of home. The cozy bedrooms provide plenty of sleeping space, making it ideal for families or guests. With Airbnb potential, this property is not only a great personal escape but also an excellent investment opportunity. Step outside to a spacious deck and outdoor shower, perfect for enjoying the warm Sherkston days. Located in a vibrant resort community with access to incredible amenities, this home won't last long- schedule your viewing today! (id:59911)
Royal LePage State Realty
20 Beckwith Lane Unit# 307
The Blue Mountains, Ontario
SEASONAL FURNISHED rental in Mountain House available fall and winter 2025. Welcome to this beautiful 3 bedroom 2.5 bath end unit condo at the base of Blue Mountain. The kitchen boasts built-in stainless steel appliances, an induction cooktop and new air fryer. Cozy up by the gas fireplace in the living room and enjoy the incredible view of Blue Mountain. The primary bedroom offers a queen bed, TV, views of the mountains, and a 3 piece ensuite. The 2nd bedroom has a bunk bed (double on bottom, single on top) and shares a 3 piece washroom with the 3rd bedroom (queen). Take advantage of the many amenities including the year-round outdoor heated pool, hot tub, sauna, workout room, yoga room, and apres lodge with fireplace. Walk on the trails to Blue Mountain Village. Collingwood is only a short drive away. Leased for summer. (id:59911)
Exp Realty
1060 Baker Side Road
Bracebridge, Ontario
Nature lovers, weekend warriors, and outdoor adventurers this one's for you! Tucked away on a tranquil, municipally maintained seasonal road just off Hwy 117, this 98-acre recreational property is a rare slice of Muskoka paradise. Whether you're looking for a quiet hunting camp, an off-grid escape, or your own private wilderness playground, this property checks all the boxes. Just a short 12-minute drive to downtown Bracebridge, you'll enjoy ultimate seclusion without sacrificing access to amenities. Explore a sprawling mixed forest filled with winding trails for hiking, snowshoeing, or cross-country skiing. Wildlife is abundant - moose, deer, and bear call this area home, making it ideal for hunting, birdwatching, or simply reconnecting with nature. At the heart of the property sits a charming off-grid cabin, complete with solar power and propane for self-sufficient living. Built in classic Muskoka style with board and batten siding and a durable metal roof, the cabin is perched on piers for stability. Inside, you'll find an open kitchen with a propane cookstove and breakfast bar, a cozy dining space, and a warm, inviting living area with a WETT-certified wood stove for those crisp evenings. The bedroom, bathroom with composting toilet, dry sink, and shower area, plus a bonus loft space for storage, offer all the essentials for a rustic yet comfortable retreat. The property also includes a maple sugar shack, storage shed, and woodshed, ready for hobbyists and homesteaders alike. This is your opportunity to own an expansive, off-grid property where privacy, adventure, and natural beauty come together. Please Note: This is a recreational property, currently zoned as a hunt camp with seasonal road access. Viewings are by appointment only. Do not enter the property without a scheduled showing with an agent. (id:59911)
Chestnut Park Real Estate
170 7th Street
Hanover, Ontario
Discover the versatility of this well-built 2+2 bedroom, 1+1 bathroom brick bungalow, separated into two units, but can be easily converted back to single family. Nestled on a manageable-sized lot, this home offers a bright and inviting main floor featuring a spacious sunken living room with a large picture window and cozy gas fireplace, a formal dining room, and a functional kitchen. Both the living and dining rooms boast elegant trayed ceilings and beautiful Scandinavian maple flooring installed in 2014. Originally a three-bedroom layout, the main floor includes two bedrooms and an office, which can easily be converted back to a third bedroom or put in a sliding door for access to backyard. In 2017, all windows were replaced with high-efficiency Van Dolder units. The fully finished basement, completed in 2019, offers a self-contained two-bedroom in-law suite with private entry, separate laundry, sound-insulated ceilings, and stylish vinyl click flooring-perfect for extended family. Major upgrades include a gas furnace, hot water tank, soffit, fascia (2019), and a 200-amp hydro panel (2020), making this home move-in ready and worry-free. ** This is a linked property.** (id:59911)
Royal LePage Rcr Realty
137 Courtland Street
Blue Mountains, Ontario
ANNUAL OR SEASONAL RENTAL STUNNING HOME IN WINDFALL AT BLUE! Experience four-season living in this beautifully furnished 4-bedroom, 4-bathroom home in the highly sought-after Windfall community. Ideally located just a short walk to Blue Mountain Village, you'll enjoy quick access to world-class skiing, hiking, dining, shopping, and entertainment. Private ski clubs, top-tier golf courses, Scandinave Spa, and Georgian Bays pristine beaches are all minutes away. Designed for comfort and style, the open-concept main floor features a bright great room with cozy fireplace and TV, a modern kitchen with quality appliances, and a spacious dining area perfect for entertaining. Upstairs, the serene primary suite offers a spa-like ensuite, while three additional bedrooms and a full bathroom provide ample space for family or guests. A fully finished basement enhances the home with a large recreation/media room, a fourth full bathroom, and a convenient laundry room. As a resident, you'll have exclusive access to The Shed Windfalls private clubhouse with heated outdoor pools, sauna, fitness center, and hot tub the ideal spot to unwind after a day on the slopes or trails. (id:59911)
Century 21 Millennium Inc.
39 Celia Crescent
Guelph, Ontario
If you're tired of tripping over toys and dreaming of a backyard oasis where the kids (and, let's be honest, you) can splash away the summer days, then listen up! Welcome to the coveted Old University neighbourhood, where the streets are lined with mature trees, the schools are top-notch and the Speed River trails are begging you to take a leisurely stroll, perfect for impromptu ice cream runs at the Boathouse or date nights in Downtown Guelph. Let's talk about the house. Gleaming hardwood floors guide you past the spacious living/dining room, perfect for those legendary family gatherings. The updated eat-in kitchen is where the magic happens. A gas stove that'll make you feel like a celebrity chef, where you can whip up pancakes while the kids chatter about their latest school adventures. The cozy family room? Oh, that's where the gas fireplace will warm your toes during movie marathons and epic blanket forts will be built. Upstairs, you'll find 4 spacious bedrooms and an office space your own little corner of peace and quiet. The primary suite? It's your personal retreat, complete with an ensuite where you can lock the door and pretend you're at a spa. And then there's the basement finished and ready for anything! A playroom? A home gym? Another bedroom? The possibilities are endless! But the real showstopper is the inground pool. Imagine lazy summer afternoons spent lounging by the water, watching the kids make memories that will last a lifetime. Plus, think of the pool parties! You'll be the coolest parents on the block. 39 Celia Crescent isn't just a house; it's a ticket to a vibrant, family-friendly life. It's safe streets, amazing schools, and a community that feels like home. It's the sound of laughter echoing through the backyard, the smell of burgers on the grill, and the feeling of knowing you've found the perfect place to raise your family. Don't just dream of the perfect family home live it! (id:59911)
Chestnut Park Realty (Southwestern Ontario) Ltd
787517 Grey 13 Road
Blue Mountains, Ontario
Rarely does a property of this caliber become available! Spanning 20 expansive acres just outside Thornbury and Clarksburg on Grey Rd. 13, this estate is a true gem. A newly paved, winding driveway leads you to a secluded residence thats been meticulously designed for comfort and style. The 3000+ square-foot home features a gourmet kitchen equipped with stainless steel appliances, honed marble counter tops, terracotta floors, and a fireplace surrounded by built-in cabinetry. The main floor primary bedroom boasts a generous en-suite bathroom and a spacious walk-in closet. The great room impresses with its soaring ceilings and another elegant fireplace. Currently serving as a music room, the formal dining area also includes a built-in office cupboard. Upstairs, you'll find two generously sized bedrooms, while the lower level offers a large gym and sauna. Several walkouts lead to a stunning 16x32 saltwater pool and a pool house. The cement pad is perfect for skating in winter and doubles as a pickleball court in warmer months. An attached double garage provides convenient access to both the main floor and lower level, while a detached 4-car garage with in-floor heating offers ample vehicle storage. The upstairs bonus space is finished, ideal for guest accommodations. A second winding paved driveway leads to the equestrian area, which features a remarkable 4-stall barn with hydro, water, and a spray-foamed loft. There are two paddock areas with shelters and a riding ring. A charming bunkie with tiered decking overlooks two picturesque ponds, and to complete this extraordinary property, the Beaver River gracefully flows along the entire western boundary! (id:59911)
Royal LePage Locations North
134 - 190 Jozo Weider Boulevard
Blue Mountains, Ontario
A gorgeous 10 foot ceiling ground floor, fully furnished resort property in Mosaic at Blue Mountain conveniently located near the private homeowners lounge with a view of the courtyard/pool and south end of the mountain. This suite has a nice private patio beside the YEAR ROUND swimming pool. No need to wait for an elevator! Mosaic has its own entrance to the heated underground garage in which homeowners are entitled to park, a year round outdoor heated swimming pool and hot tub, exercise room, sauna and games room for the kids. Also with ownership comes a ski locker, an in-suite locked closet and the option of entering a fully managed rental program to help offset your costs. The suite is completely turn-key with fireplace, pull-out sleeper sofa, dining area and kitchenette. HST may be applicable (but can be deferred by obtaining an HST number). 2% Village Association entry fee is applicable on closing and $1.08 + hst per square foot quarterly fees. CONDO FEES INCLUDE ALL UTILITES (id:59911)
RE/MAX At Blue Realty Inc
170 Newlands Avenue
Hamilton, Ontario
MOVE-IN READY! This charming, low-maintenance detached bungalow is nestled in one of Hamilton’s most desirable neighborhoods. Enjoy convenient access to shopping, transit, schools, and essential amenities. Commuters will appreciate the quick and easy access to the Red Hill Expressway. Relax on the inviting covered front porch or unwind on the private backyard deck. Step inside to discover a surprisingly spacious main floor with soaring vaulted ceilings, creating a bright and airy feel. The thoughtfully designed layout includes two bedrooms, a full bathroom, and an open-concept living and dining area. The beautifully updated kitchen features sleek quartz countertops, adding a touch of modern elegance. Best of all, it’s completely carpet-free! The fully finished basement expands your living space with a large rec room, a third bedroom, a half bath, and a separate laundry room. Outside, the backyard is designed for minimal upkeep, while the private oversized driveway accommodates one to two vehicles. And there’s more! This home includes a fully insulated workshop/shed with hydro—an ideal space for mechanics, motorbike storage, or additional storage needs. Don’t miss out on this incredible opportunity—schedule your viewing today! RSA. (id:59911)
RE/MAX Escarpment Realty Inc.
55 Dyer Crescent
Bracebridge, Ontario
Welcome to this stunning recently built 1,850 sq.ft. bungalow loaded with premium builder upgrades. Light filled, airy and sophisticated this home offers a seamless open concept design with 9 foot ceilings, oversized windows with California shutters and a cosy natural gas fireplace in the living room. The gourmet kitchen is a show stopper featuring quartz countertops, a large island, top-of-the-line appliances, upgraded cabinetry, and a pantry - perfect for effortless entertaining. The dining area flows beautifully from the kitchen with expansive windows and a walkout to the rear patio, ideal for summer barbecues. Designed for comfort and convenience the home includes a main floor laundry and a mudroom with direct access to the double car garage - a must have for busy households. The spacious primary suite is a true retreat complete with walk-in closet and a spa inspired en suite. Two additional bedrooms, provide flexibility for family, guests or a home office. Looking for extra space? The full unfinished basement offers endless possibilities and is ready to be transformed into a rec room, gym or additional living area. Located in a highly desirable Bracebridge neighborhood within walking distance to the Sportsplex and high school and just minutes from shopping, golf, and restaurants. With a soft neutral, palette and effortless flow, this move in ready home is perfect for families, downsizers or early retirees. Don't miss out - schedule your private viewing today. **EXTRAS** Kitchen appliances, washer and dryer, window coverings, light fixtures, built in shelving. (id:59911)
Royal LePage Lakes Of Muskoka Realty
Coldwell Banker Elevate Realty
10356 Highway 124
Sundridge, Ontario
Prime Multi-Use Commercial Property in the Heart of Sundridge. This expansive 3+ acre property in the Village of Sundridge offers vast potential for development and investment. The property has completed rezoning and is now designated for commercial multi/mixed-use, offering significant future development potential. This makes it the largest development opportunity currently available in Sundridge. Prime Location: Approximately 225 feet of Highway 124 exposure ensures maximum visibility for future businesses and developments. Located just a short distance from Highway 11 and Lake Bernard public access, the property benefits from excellent traffic flow and convenience. Zoning: Successfully rezoned for multi-use/commercial, allowing for a diverse range of potential uses, including retail, office space, medical/dental, institutional, and more. This designation positions the property to meet the growing demand for versatile development in the area. Development Potential: About 2/3 of the lot is retained for future development or severance, providing excellent opportunities for growth and expansion. Building Features: The main building offers approximately 4,800 square feet. Previously used as a restaurant/bar and an apartment, it requires some TLC but offers great potential for renovation or repurposing. The property also includes older cottages that can be used for storage during redevelopment. Utilities: The property is connected to municipal sewer, natural gas, hydro, and a drilled well, providing essential infrastructure for future development. With its prime location, flexible zoning, and future development possibilities, this property presents a rare opportunity for investors or developers looking to make their mark in Sundridge. Vendor Take-Back (VTB) Financing is Available for qualified buyers. Don't miss out - schedule a viewing today! (id:59911)
Cocks International Realty Inc.
23 Veterans Road
Otonabee-South Monaghan, Ontario
Welcome to 23 Veterans Rd, in the highly desirable Burnham Meadows Subdivision. This turnkey 4 bedroom 4 bathroom home shows very well. Walk in the front door to a completely open concept main floor. Dining, kitchen-with quartz counter tops and living room all flow together perfectly. Upstairs, the primary bedroom with en-suite is just down the hall from the other three bedrooms. Beautiful flooring throughout the house. In the basement, you will find another living room and bathroom for additional entertaining. The backyard is fully fenced with a nice deck for hosting. Close to all amenities and only minutes from the 115. 23 Veterans Road is a must see. (id:59911)
Century 21 United Realty Inc.
94 Turnberry Lane
Barrie, Ontario
One-of-a-kind Oversized 85' X 111' Lot (not a typo!). This Brand New, Traditional 2-storey Townhome is offered By 2021 and 2024 Home Builder of the Year OPUS HOMES!! A carpet-free home boasting 9ft ceilings on both main & 2nd floors and laminate/tile flooring throughout (no carpet). The Open concept main floor provides a family sized kitchen overlooking the great room finished with quartz counters, undermounted sink, designer inspired extended kitchen cabinets and stainless steel appliances. Contemporary-stained oak stairs w/ wood pickets will lead upstairs. There, 3 bedrooms provide ample comfort with an oversized primary bedroom complete with a 4 piece ensuite, frameless glass shower and a walk-in closet. The 2nd floor also features a 3 piece main bath and tiled laundry closet with floor-drain and full size front load washer/dryer. (id:59911)
RE/MAX Premier Inc.
20 Highland Avenue
Barrie, Ontario
Welcome to this stunning custom-built home on exclusive Highland Avenue in Barrie. This private road offers walking distance access to the lakefront, parks, and downtown. Constructed with red iron I-beam, concrete slab exterior walls, and a metal roof, the home features a spectacular outdoor area with a stone patio, custom outdoor kitchen, island, and wine fridge. Inside, the open concept design includes a sunken living room with a gas fireplace. The renovated and updated main and second floors have large-format porcelain tile, new 8 hardwood flooring, and pot lights throughout. The gourmet kitchen boasts two walk-in pantries and a large dining room perfect for entertaining. A spiral staircase leads to three bedrooms and two bathrooms, all with vaulted ceilings. The primary bedroom includes a walk-in closet with built-in organizers, a luxurious 5-piece ensuite with numerous upgrades, and an electric fireplace. The exterior has been freshly painted and features a new garden, artificial turf, and extended stone paving for extra parking done spring/2024 This home has gone under major renovations in 2022/2023 that will impress from the moment you step inside. Welcome home! Schedule your viewing today to experience this luxurious property. (id:59911)
Keller Williams Experience Realty Brokerage
16 Cherry Hill Lane
Barrie, Ontario
Huge 2153 sq ft, Parkette-facing End Unit. This Brand New Home Offered by Award Winning Builder Deco Homes available for a quick closing. This Is Not An Assignment Sale. Superior Quality All Brick And Stone Exteriors. Nestled in Family-Friendly Neighborhood with Tons of Modern Living and every Amenity Imaginable with-in minutes. Boasting 4 bedrooms and 4 baths. A Family sized kitchen & breakfast area complete with Stainless Steel Appliances, Quartz Counters And Extended Center Island, 9ft Ceilings, W/Out To a Very Large Oversized Terrace. Spacious Great Room and Study with Laminate Floors and 9ft Ceilings, Oversized Windows & a Private 2pc bath. Primary Bedroom Features a Tranquil Balcony, 2 Full Size Windows and 3 pc Ensuite Complete with a Glass Shower. Ground Floor Boasts a Quiet 4th bedroom with a Private Glass-shower Ensuite. Also find Laminate Flooring, 9ft Ceilings and Access to your Oversized Garage. Located just minutes from the Barrie South Go Station, Allandale Golf Course, and Scenic Trails and Parks and Much-Much More. This Home Provides the Perfect Blend of Convenience and Family Friendly Lifestyle. Added Features Include a 200 AMP Electrical Service Panel, A full Tarion Warrantee and Energy Star Certification. (id:59911)
RE/MAX Premier Inc.


