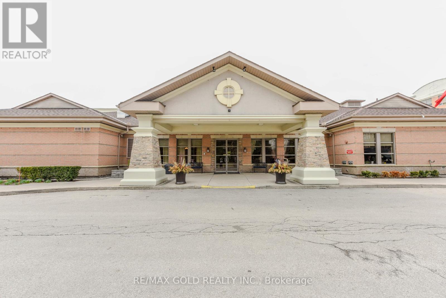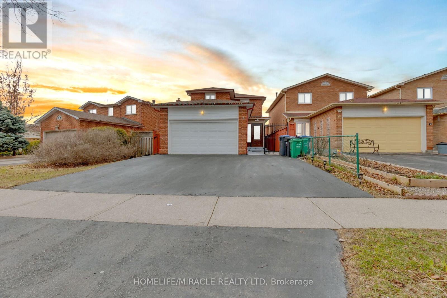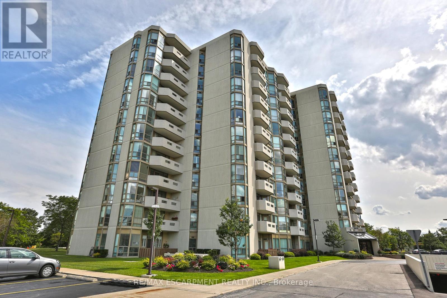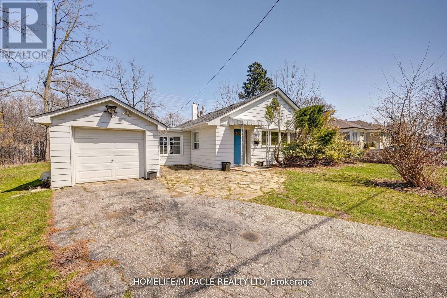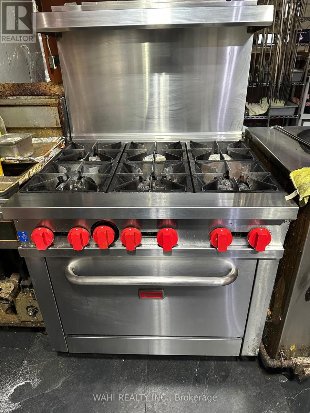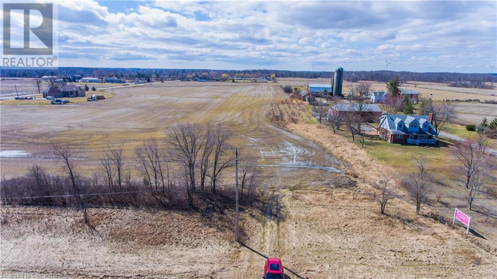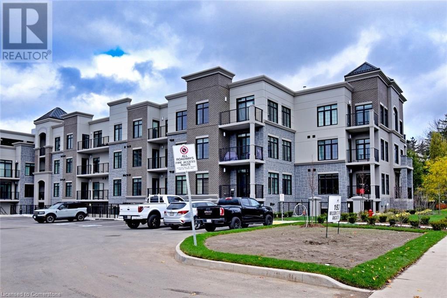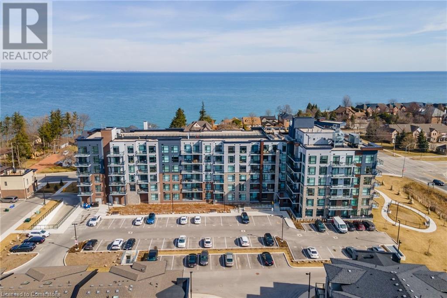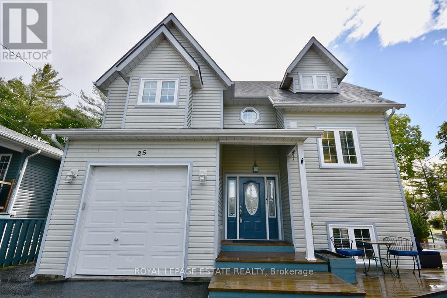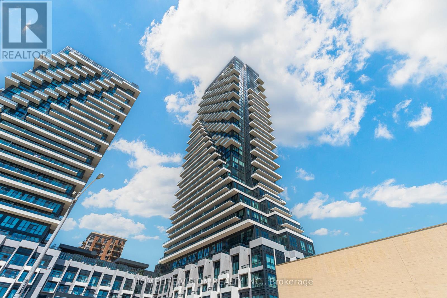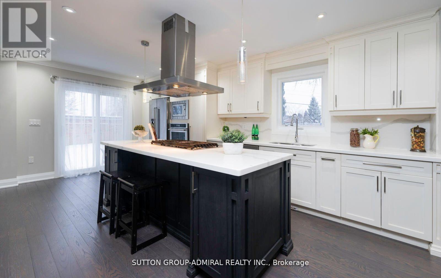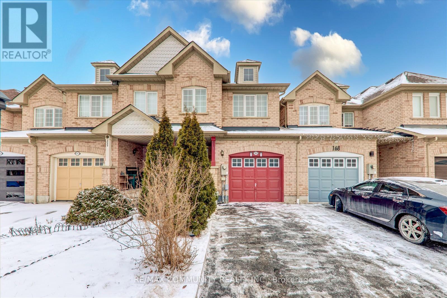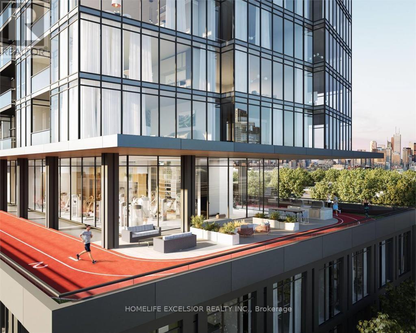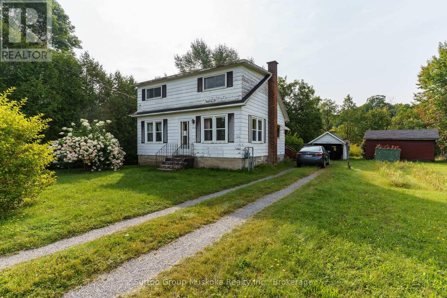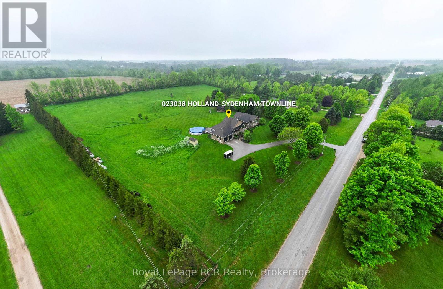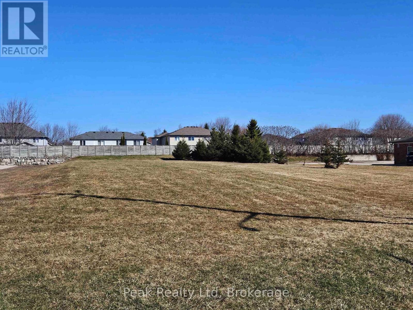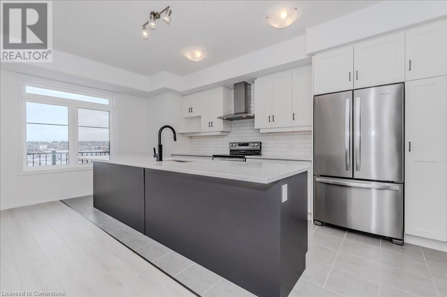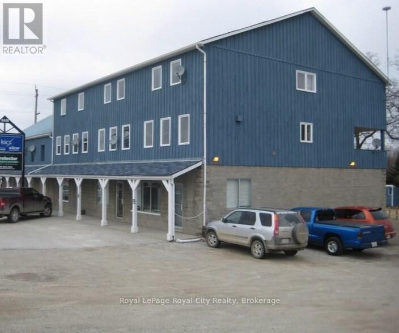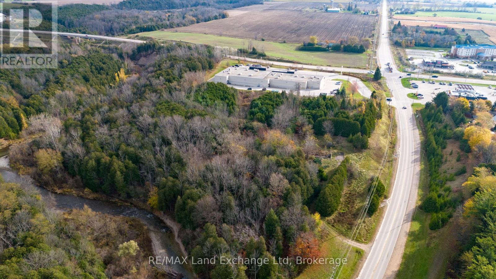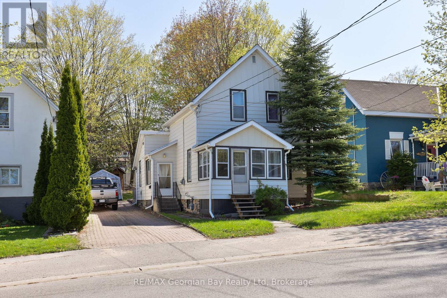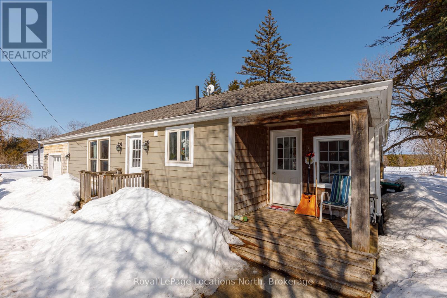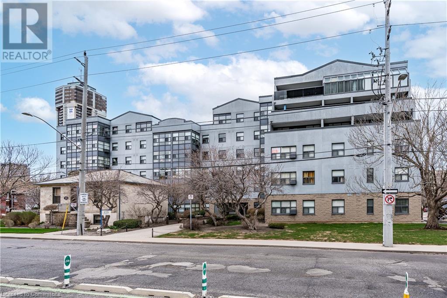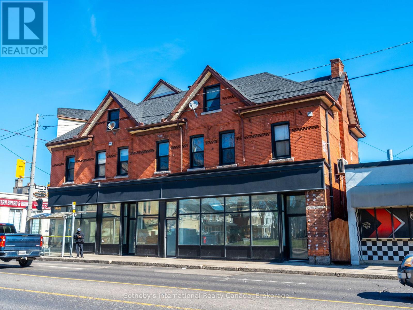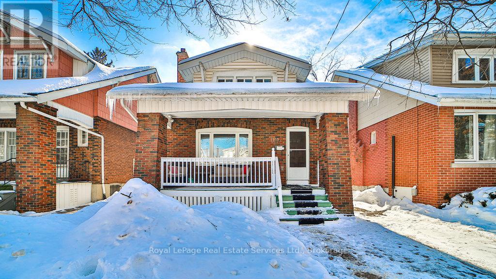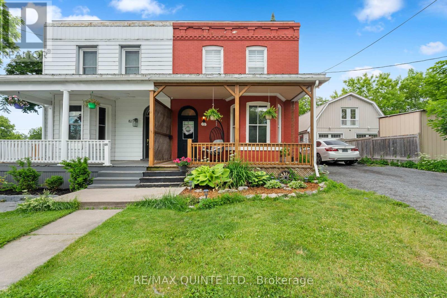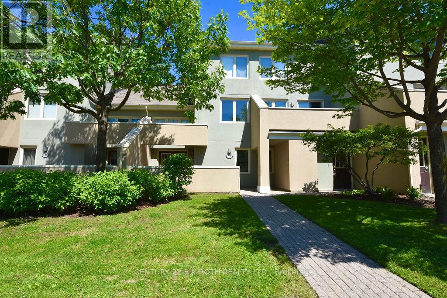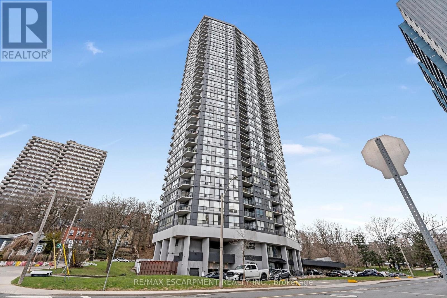2411 - 100 Burloak Drive
Burlington, Ontario
Resort Like Condo Living With Exceptional Amenities Including Wellness Centre & Social Retirement Activities. This Luxury Retirement Residence Just Steps From Lake Ontario & Close To Shopping, Seniors Rec Centre, & Great Hwy Access. Great Amenities. Mandatory Service Pkg Fee $1468.26 Includes $200 Dining Room Credit, Access To Activities, Housekeeping, Emergency Call System & Onsite Emergency Medical. Maintenance. Fees Include Heat & Air Conditioning & Water. (id:59911)
RE/MAX Gold Realty Inc.
77 Juniper Crescent
Brampton, Ontario
LOCATION, LOCATION, LOCATION! 3 BEDROOM RAISED BUNGLOW WITH RECENTLY RENOVATED KITCHEN & BATHROOMS, SEPARATE ENTRANCE TO BASEMENT WITH 2 BEDROOM LIVING ROOM & KITCHEN, SEPARATE LAUNDRY DOWNSTAIRS AND MAIN FLOOR, FURNACE, WATER HEATER, AC. 2021 NEW POT LIGHTS, WALK OUT TO SIDE PATIO. SPACIOUS PRIVATE FENCED YARD. CLOSE TO PUBLIC TRANSIT, BRAMALEA GO, BRAMPTON HOSPITAL & SCHOOLS. NO SIDEWALK. (id:59911)
Homelife/miracle Realty Ltd
4 Colchester Avenue
Brampton, Ontario
Charming Family Home In Heart Lake West. Discover the perfect blend of comfort and convenience at 4 Colchester avenue, nestled in the sought-after heart lake west neighborhood of Brampton. This delightful single-family residence offers an inviting atmosphere ideal for families seeking a serene yet accessible location. Situated in a family-friendly community, this home is just steps away from top-rated schools, including Conestoga Public School and Heart Lake secondary school, making morning routines a breeze. Multiple well-sized bedrooms provide personal retreats for all family members and also caters to growing families. The property boasts a well-maintained exterior, offering curb appeal and a welcoming presence on a quiet street. Enjoy proximity to parks, Shopping Centers and easy access to maor highways, ensuring all your daily needs are within reach. Potential to create a separate entrance to finished basement. Don't miss the opportunity to make this charming house your new home. (id:59911)
Homelife/miracle Realty Ltd
1109 - 5070 Pinedale Avenue
Burlington, Ontario
Welcome to this 2-bedroom, 2-bathroom (+ solarium and balcony), 11th floor condo at the coveted Pinedale Estates complex! This 1192 sq foot "Georgian" model offers a generous amount of comfortable living space, a practical layout, tasteful updates and spectacular escarpment views all in one of Burlington's most welcoming communities. The eat-in kitchen features a bright, floor to ceiling window and has been thoughtfully updated with stainless steel appliances, pot lights, and refreshed cabinetry, making it perfect for enjoying everyday meals or entertaining. The primary bedroom provides ample room to relax and unwind and offers the comfort and convenience of a 4-piece ensuite bathroom and a walk-in closet. The second bedroom is bright and sunny and is situated next to the updated 3-piece bathroom - perfect for for guests! A cozy solarium provides a versatile space for relaxing, hobbies, or work, while the private balcony offers spectacular panoramic views of the escarpment - a perfect spot to enjoy your morning coffee or the evening sunset. The amazing amenities offered at Pinedale Estates include an indoor pool and hot tub, virtual golf, billiards, games room, exercise room, party room, community patio with BBQ and electric car charging stations. What's more, this condo is situated just steps away from all the amenities you could need including shopping, restaurants, parks, and medical facilities, as well as easy access to public transportation and major highways. Impeccably cared for and move-in ready, don't miss your chance to make this charming property in this beloved Burlington community your new home! (id:59911)
RE/MAX Escarpment Realty Inc.
1235 Old River Road
Mississauga, Ontario
Live in the sought-after Mineola West neighborhood within the prestigious Kenollie school district. This charming bungalow sits on a generous 88ft X 140ft Lot, boasting three 3 Sun-Filled bedrooms, Living, Dining, 2 Full New Washroom And kitchen. The home offers a spacious living room bathed in natural light. Step out from the dining room to a serene interlock patio, perfect for relaxing or entertaining. The kitchen features a farmhouse sink, breakfast bar, and sleek stainless steel appliances. Newer High Fence Along Back. Enjoy the benefits of the creek and mature, tree-lined community with nearby trails, and quick access to the Lakeshore, downtown Port Credit, GO train, shops, and restaurants. (id:59911)
Homelife/miracle Realty Ltd
92 - 5525 Palmerston Crescent
Mississauga, Ontario
AAA Location! Fresh Painted! Spacious and Bright! Finished Walk/Out Basement with Extra Bedroom and Office! Fabulous Layout! Carpet Free! All Oak Stair! Huge Family Room with Fireplace and W/O To Balcony! 2nd Floor Large Living Room with sunshine! Private Master Bedroom W/4Pc Ensuite & His/Her Closets. Top Ranking Schools, Vista Heights/St. Gonzaga/ Streetsville Area! Close to Hospital/ School/ Shopping Centre/ Highway! Must See! (id:59911)
Aimhome Realty Inc.
Lower - 74 Constance Street
Toronto, Ontario
Location, location, location - High Park neighbourhood! It's like living in the country and having the city conveniences at your doorstep! Private entrance to spacious 2 bedroom, all inclusive apartment in lower level of large, quiet home. Newer kitchen cupboards & appliances include dishwasher, induction stove, convection microwave, French door fridge. Updated bathroom with large walk-in shower. Newer windows, lighting, fixtures & ceiling fan. *Includes: heat, hydro, water, laundry, internet, Bell TV, bicycle storage bunker* 1 block to park + trendy Roncesvalles restaurants & shops. Minutes to Lake Ontario waterfront & Sunnyside swimming pool. Easy access to TTC streetcar, subway & Up Express. (id:59911)
Keller Williams Realty Centres
650 Plains Road E
Burlington, Ontario
This gorgeous long-standing restaurant is For Sale In the Prime Burlington Location of Aldershot. Great Visibility, Signage And Traffic Count. Brand Not Included. Can Be Converted To Any Approved Food Type. Possibly Patio can be added. Surrounded By Residential, Commercial, condos and lots of new condominiums coming up in the next 2 years.Attractive Lease and $ 3100 Rent Including Tmi,hst and water, With A Term Of 4+5 years. 1,400 Square Feet.Lots of potential. (id:59911)
Zolo Realty
Pt Lt 34 Highway 20
West Lincoln, Ontario
Fabulous 10 acre lot, perfect for your dream home or hobby farm. Zoned ‘A’ – Agricultural with many small business permitted uses. Rural living with just a quick 10 minute drive to all amenities. (id:59911)
Royal LePage State Realty
1359 Mosley Street
Wasaga Beach, Ontario
Hey Mosley, you're so fine, you're so fine you blow my mind! Welcome to this stunning waterfront retreat on the Nottawasaga River, where the serene water views and coastal charm create the perfect oasis. This home is the epitome of relaxed, yet luxurious living, with meticulous design and thoughtful upgrades throughout.An open-concept layout with a coastal vibe and gorgeous hardwood floors. The living area boasts a custom shiplap gas fireplace, ideal for cozy nights in, while the walkout from the main floor opens to a covered deck, perfect for BBQs and entertaining. With two bedrooms on the main floor, comfort and convenience are always within reach.The two-tone kitchen, designed by Granite Works features granite countertops, a peninsula w/ seating for two, upgraded glass cabinets with crown molding, and custom pull-out corner organizers. The large kitchen window offers breathtaking views of the backyard and river.In 2020, a loft addition was added to offer clear Nottawasaga River views and a separate primary suite. The loft features a spacious bedroom w/ crown molding, a custom walk-in closet, and 4 pc ensuite w/ matte black hardware, a feature subway-tiled vanity & shower w/ honeycomb tile & glass doors.The lower level is perfect for guests or future in-law living, with a cozy cottage feel from yesteryears, gas fireplace, 3-piece bathroom. Entertain with a dry bar, pool table (negotiable).The backyard is an entertainers dream w/ a large viewing deck w/ glass railing, 6-person saltwater hot tub (as is), a covered cabana area and 2 bed bunkie with tiki barThis property offers the ultimate in waterfront living with easy access to the Nottawasaga River and all Wasaga Beach has to offer! We think youll agree that 1359 Mosley is oh so fine! (id:59911)
Real Broker Ontario Ltd.
153 Wilson Street W Unit# 306
Ancaster, Ontario
Welcome to 153 Wilson Street West, a meticulously designed and luxurious condo in the heart of Ancaster, Ontario. Spanning approximately 1,304 sq.ft.,, this stunning residence combines spacious living with modern finishes and over $58,000. in premium upgrades, ensuring a refined living experience. Stop into the open-concept layout enhanced by pot lights throughout, illuminating each space with elegance and warmth. The two-toned kitchen is equipped with custom cabinetry featuring extended height uppers, a deep fridge cabinet with gable, valance molding, and pot drawers for ample storage. Soft-close hardware adds a touch of sophistication, while premium appliances and a fridge waterline bring ultimate convenience. Located close to all essential amenities, this property offers both comfort and convenience in a prime Ancaster location. Don't miss the opportunity to own this exceptional condo, where every upgrade has been selected with quality and taste in mind. (id:59911)
The Effort Trust Company
285 Christopher Drive
Cambridge, Ontario
Gorgeous 2 storey, 4 bedroom, 2.5 bath home situated in a great family friendly area with no backing neighbours. This stunning home has been tastefully updated with many quality upgrades throughout. The carpet free main floor features a 2pc Powder Room, laundry, cozy living room, family room with gas fireplace and walk-out to back. Large Eat-in Kitchen has ample cupboard & counter space, granite countertops and stainless steel appliances. The upstairs has 4 good-sized bedrooms and a 5 pc main bathroom. Spacious Primary bedroom with two closets, including a walk-in closet and 3pc ensuite that has a roomy walk-in shower. Full, framed, unfinished basement. Fully fenced backyard with patio backing onto school yard. Double car driveway and two car garage with automatic garage doors. Walking distance to schools & parks. Close to places of worship, transit and all major amenities. Short drive to highway. You can't beat this convenient location and is a definite must see! (id:59911)
New Era Real Estate
57 Old Trail Road
Tiny, Ontario
Discover this stunning 6-bedroom custom-built home in the highly desirable Georgian Bay areaof Tiny Beaches! Fully furnished and move-in ready, this home is designed for both relaxationand entertaining. Located just a short walk from a private beach, it offers easy access tosandy shores and serene water views. It features a spacious open-concept floor plan withsoaring cathedral ceilings for abundant natural light, and a chefs kitchen with a largecenter island thats perfect for gatherings. The main floor offers a private master suitecomplete with a luxurious ensuite. The living room and kitchen provide scenic views of thebeautifully landscaped backyard with a tranquil forest backdrop, while a wrap-around porchinvites you to host family and friends in style. For ultimate relaxation, step into theoutdoor hot tub and enjoy the peaceful surroundings. Modern conveniences are at yourfingertips with high-speed internet, cable access, and municipal water. With an interlockdriveway that accommodates up to 10 cars, this Tiny Beaches gem perfectly balances elegance,comfort, and connectivityyour ideal retreat awaits! (id:59911)
Right At Home Realty
37 Ambler(Main Floor) Byway
Barrie, Ontario
Main floor of a 3 bedroom and 1 bathroom all brick raised bungalow, ideally set-up for any family on a spacious corner lot, in a family-friendly quiet neighbourhood. Newly renovated kitchen with new appliances (stainless steel fridge, stove, dishwasher), newly renovated bathroom, new windows, newly painted walls, hardwood floors throughout the house, spacious rooms, and spacious closets. Open concept living room with an abundance of natural light through living room windows, and 8' sliders patio doors that open onto the spacious deck & fully fenced back yard. Front door private entrance. Dedicated mailbox (not shared with lower unit).Close to good schools, child care centres, supermarket & shopping malls, public transit, Georgian College, Royal Victoria Hospital, parks, beach, and lakefront walking trails. 10 minute drive to downtown and Barrie Waterfront area, 7 minute drive to North Barrie Crossing Shopping Centre (Cineplex Cinemas, Restaurants and Coffee Shops, and Gym). 5 minute drive to Highway 400. 15 minute drive to Allendale Go Station. (id:59911)
Homelife/bayview Realty Inc.
600 North Service Road Unit# 613
Stoney Creek, Ontario
Welcome to this breathtaking 1-bedroom condo on the building's top floor, situated directly across from Lake Ontario! Enjoy the added convenience of underground parking for one vehicle and a unit-level storage locker. From the moment you step inside, you are greeted by tall ceilings, exceptional natural light, tasteful flooring, and a thoughtfully designed floor plan. The foyer is spacious and offers a full-size coat closet. The eat-in kitchen features white cabinetry, ample storage and counter space, stainless steel appliances, and a wide peninsula. The living room is beautiful and bright, with a sliding door walkout to your private balcony, which is the ideal space for relaxing outdoors, taking in the panoramic lake views, or watching the sunrise. The spacious bedroom features a double closet with built-in organizers and expansive east-facing windows. Completing this great home is a 4-piece bathroom and in-suite laundry. This well-maintained, mid-rise condominium offers a media room, a party room, a pet spa, visitor parking, and a rooftop terrace with barbecues and plenty of seating. This serene location is just steps from the waterfront, the Newport Yacht Club marina, and numerous parks, and is close to renowned restaurants, wineries, fruit farms, and golf courses. Ideal for commuting, enjoy easy highway access to the QEW Toronto and Niagara. Now is your chance to make this beautiful Stoney Creek condo yours! (id:59911)
RE/MAX Escarpment Realty Inc.
Basement - 38 Sundew Drive
Barrie, Ontario
Walkout 2 Spacious Bed Basement Apartment located in a Great Southwest Barrie, Family Neighbourhood! Close To All Local Amenities: Plazas, Walmart, Restaurants and Shops, Schools, Convenient and Quick Access To Hwy 400. (id:59911)
Main Street Realty Ltd.
25 Laidlaw Street
Wasaga Beach, Ontario
This charming home in Wasaga Beach offers a blend of comfort, modern living, and outdoor adventure, just steps from Georgian Bay. Whether youre drawn to the sandy beaches for relaxation or the nearby ski hills of Blue Mountain for winter sports, this location caters to an active, year-round lifestyle. The main floor features cathedral ceilings that create a spacious feel, paired with rich hardwood floors. A cozy gas fireplace serves as the focal point of the living room, creating an inviting space for gatherings. Large windows let in abundant natural light, highlighting the rooms airy design and offering serene views. The kitchen is stylish and functional, with granite countertops and ample cabinetry for storage. Stainless steel appliances elevate the space, making cooking and entertaining easy. The layout flows seamlessly into the dining and living areas, making the kitchen the heart of the home. Upstairs, two comfortable bedrooms offer peace and privacy. The 4-piece bathroom includes a full bathtub and shower. The lower-level family room can easily be converted into a third bedroom, perfect for guests, a home office, or a media room. Adjacent is a 3-piece bathroom with a walk-in shower, along with a laundry room that includes extra storage space. Outside, a private sitting area with a gas fireplace is ideal for outdoor relaxation. The outdoor sauna provides a personal retreat where you can unwind after a day of activities. A new shed offers additional storage for outdoor equipment. The property also includes a second driveway, ideal for parking a motor home or boat, with the potential to add a detached garage. The homes location places you close to amenities, shopping, and scenic trails, making it easy to enjoy everything Wasaga Beach has to offer. This home combines comfort, practicality, and outdoor appeal in a location that truly has it all. (id:59911)
Royal LePage Estate Realty
2712 - 50 Upper Mall Way
Vaughan, Ontario
Brand new, never lived-in, Promenade Park Towers by Liberty Group. Open concept floor plan with balcony at almost 600 Square feet of living space. Beautiful modern kitchen with European style cabinets, white ceramic tile backsplash, 5 stainless steel kitchen appliances, quartz countertops, laminate flooring and smooth 9 ft ceilings throughout, open concept den with beautiful unobstructed Eastern views from the 27th floor giving you lots of natural light Walk to Promenade Mall, Promenade Bus Terminal, Library, Groceries, Restaurants. With quick and easy access to Highways: 407/7/400/404. Internet, Heating and Water included in the rent, Electricity to be billed to and paid by the tenant. Option to rent parking spot from management. (id:59911)
Royal LePage Terrequity Realty
910 - 30 Inn On The Park Drive
Toronto, Ontario
This meticulously crafted condominium epitomizes luxury living in Toronto's most coveted neighbourhood, offering unparalleled views, sophisticated interiors & a wealth of amenities designed to enhance every aspect of modern urban living. Whether you seek a serene retreat or a vibrant urban lifestyle, this residence promises an exceptional opportunity to experience the best of Toronto. Luxury 3 Bedroom with SW View & big Terrace in Toronto's Prestigious Neighbourhood. Nestled in one of Toronto's most exclusive neighbourhoods, this luxury 3-bedroom condominium offers unparalleled elegance and breathtaking views of the downtown skyline, highlighted by its expansive southwest-facing terrace. Condo unit is located in Toronto's most prestigious area, near Sunnybrook Park, residents enjoy a tranquil environment with easy access to urban amenities and natural landscapes. The interior is meticulously designed with exceptional interior design & high ceilings, large windows, and premium finishes that create a sophisticated ambiance throughout. Gourmet kitchen, a chef's delight, featuring top-of-the-line appliances, sleek cabinetry, and ample counter space, perfect for culinary enthusiasts and entertaining guests. Luxurious three bedrooms, spacious terrace provides an extraordinary vantage point to admire Toronto's iconic skyline, offering panoramic vistas that captivate day and night. The spacious SW view terrace provides an extraordinary vantage point to admire Toronto's iconic skyline, offering panoramic vistas that captivate day and night. Elegant and modern bathrooms feature luxurious fixtures, soaking tubs, and separate showers, offering a spa-like experience in the comfort of your own home. Residents have access to an array of amenities including an outdoor swimming pool for relaxation, BBQ area for entertaining, a state-of-the-art home theater, and comfortable guest suites for visitors, a spacious party room for celebrations, a playground for children and many more. ** (id:59911)
Homelife/vision Realty Inc.
29 Roxborough Lane
Vaughan, Ontario
Demand Rosedale Heights Community! Prime child-friendly street. Spectacular detached home 2,501 sf on premium pie-shape lot. Fully gutted, redesigned, and renovated with modern, timeless taste. State-of-the-art kitchen. Huge island with gas cooktop with breakfast bar/eat-in area overlooking family room. Quartz counters. White shaker cabinets. Large combined living room-dining room overlooking kitchen with walkout to deck and huge pie-shaped lot. This bright and spacious home features an open concept layout, 4+2 bedrooms, 5 spa-like bathrooms, including three full bathrooms and laundry on the 2nd foor, a professionally fnished basement 2-bedroom apartment with a kitchen, a 3-piece washroom, as well as a separate entrance. This unit is perfect as an in-law suite or for a home-based business. L/A does not warranty the retrofit of the basement unit. Fantastic location: steps to public transportation, top-ranking schools, Walmart, Promenade, new state-of-the-art Garnet GWCC Community Centre, 2 min drive to HWY7/ETR407. Exceptional Value: Location + Size + Upgrades + Price! (id:59911)
Sutton Group-Admiral Realty Inc.
41 Dariole Drive
Richmond Hill, Ontario
Highly Popular Community! Modern Townhouse By Aspen Ridge. Bright, Spacious And Back To Ravine! Mins Walk To The Oak Ridges Community Centre And Park! Great Flr Plan, Open Concept! Double Entrance! 9' Ceiling On Main Flr! 2nd Flr Laundry Rm! Direct Access To Garage! (id:59911)
Royal LePage Peaceland Realty
4812 - 1000 Portage Parkway
Vaughan, Ontario
Newley Constructed TC-4, short walk to VMC Subway and Transit Hub. Open Concept, 9-foot ceilings, high up, Great View!! 2 stops away from York University. Amazing Amenities, Fabulous Large Gym, Running Track, Squash Court, Roof-top Pool (id:59911)
Royal LePage Maximum Realty
Bsmt - 1681 Sherbrook Drive
Oshawa, Ontario
Located In Well-Sought After North Oshawa Location. Welcome To This Bright and Spacious 2-bedroom Basement Apartment Nestled In a Family-Friendly Neighbourhood. This Property Comes Fully Furnished Inclusive of 1 Parking Spot and Ready to Move In. It has a Functional Layout, Bright Principal Rooms, Modern Bathroom, Large Living Room and Separate Dining Room Make This Home Very Attractive. Close To Schools, Parks, Shopping Mall, Transit And Many More Amenities. Spacious, Immaculate & ALL INCLUSIVE Utilities. (id:59911)
RE/MAX Royal Properties Realty
166 Bean Crescent
Ajax, Ontario
Welcome to your charming and spacious three-bedroom, three-bathroom Freehold Townhouse nestled in a Northwest Ajax neighbourhood. Newly Painted And Well Maintained Home, Very Convenient Location! Close To Parks Schools And Stores. New Furnace(2024) New Air Condition(2024) And New Water Heater, Discover this affordable Freehold Townhouse for First-Time Homebuyers, "Half-finished basement with rough-in plumbing, electrical, and framing complete. Ready for your Finishing touches! "Home Shows Extremely Well. " Private backyard accessible through the garage, perfect for added security and convenience". Linked By Garage On One Side Bigger Model Than Most! Located in a family-friendly neighborhood, Ready to move, Don't Miss Out On This Amazing Opportunity. (id:59911)
RE/MAX Community Realty Inc.
1109 - 68 Grangeway Avenue
Toronto, Ontario
Time to Move-In to your New place. Condo Situated In Heart of Scarborough. Enjoy the Easyaccess to Shopping, Grocery, Dining And Convenience of TTC/Go & 401 Right At Your Door. ThisWell Maintained 2Br + Den with 2 Full Bath, Granite Counter Top. Excellent Facilities- IndoorPool, Sauna, Whirlpool Gym, Movie Theatre, Party Room, Guest Suites, Security Guard, WalkingTrail and More. (id:59911)
Homelife Galaxy Real Estate Ltd.
976 Glen Street E
Oshawa, Ontario
2-Bedroom & 1-Bathroom Basement Apartment With Separate Entrance. Separate Laundry & 1-Car Parking with Free Wi-Fi In The Quiet Area Of Lakeview , Oshawa. Located near Schools, Parks & Public Transport , Close To GM Factory, Oshawa Go, Childcare, Shopping Mall, Waterfront, & Hwy . Non-Smoker & No Pets . Available Immediately!!! (id:59911)
Century 21 Heritage Group Ltd.
52 Altamont Road
Toronto, Ontario
Rare opportunity for builders, developers, investors, or end users to secure a versatile 53 x 150 ft corner lot in a quiet and prestigious neighbourhood. Zoned to support multi-unit development with the potential for a garden suite, this property offers a range of options whether you're looking to build new, add density, or simply enjoy the existing home. The well-maintained 3-bedroom, 2-bathroom bungalow features freshly painted interiors and updated flooring, offering a comfortable space to live or lease while planning future improvements. Located close to schools, parks, and local amenities, this property is a smart investment in a desirable location with long-term upside. Don't miss your chance to unlock the full potential of this exceptional lot. (id:59911)
Homelife/champions Realty Inc.
#2 - 650a Queen Street W
Toronto, Ontario
Located In One Of The Trendiest Areas In Toronto! Fantastic Studio Apartment With Skylight & Ensuite Laundry! Stunning Rooftop Deck For Your Morning Coffee/Tea Or An Evening With Family Or Friends. Granite Counters And Breakfast Bar In Kitchen. Transit At Your Front Door And Close To Excellent Amenities Such As Cb2, Terroni, Cumbraes, Dark Horse Espresso Bar, Starbucks, Loblaws, Winners, Joe Fresh, Trinity Bellwoods & Stanley Park, King West, And So Much More! (id:59911)
Chestnut Park Real Estate Limited
711 - 170 Bayview Avenue
Toronto, Ontario
This stunning and bright condo is located in Corktown Common, one of Toronto's most desirable new neighbourhoods, known for its fantastic parks and trails. The location is just steps away from the Distillery District and close to Queen and King East, St. Lawrence Market, Riverside, Leslieville, the Portlands, and Toronto's waterfront. A quick streetcar ride will take you to the financial district and downtown core. This 1-bedroom, 1-bathroom unit features one of the largest outdoor spaces in the building, boasting a spacious 400 sq. ft. terrace that is conveniently located near the outdoor pool, green space, and lounge. Inside, youll find 9-foot exposed concrete ceilings, hardwood floors, and a modern kitchen equipped with built-in appliances and laundry facilities. Recently installed floor-to-ceiling cabinetry provides ample storage space. The large wall-to-wall windows allow for an abundance of natural light. Additionally, a storage unit and a bike locker are included.The building offers a variety of excellent amenities, including a spacious 2,000+ sq. ft. gym with a yoga studio, a private off-leash dog area, a conference room, a hobby and craft room, and a two-story party room. (id:59911)
RE/MAX Hallmark Chay Realty
3010 - 38 Grenville Street
Toronto, Ontario
** Fully Furnished ***Spacious 1 Bdr + Den with a Locker , High Floor In Murano South Tower, 9 Ft Ceilings, Floor To Ceiling Windows, Modern Kitchen, Large Balcony. This Building Has It All. Walk To UFT UNIVERSITY , UTM , Hospitals, Shopping, Theater, Subway, Financial District And Much More. Den Could Be Used As A 2nd Bedroom. (id:59911)
Century 21 Miller Real Estate Ltd.
1001 - 19 Western Battery Road E
Toronto, Ontario
Excellent Location Between King West And Liberty Village , ** The Zen Condo ** One Bedroom 491 +39 Sq Ft Incredible Building Amenities Including 3,000 Sq. Ft Zen Spa. 24 Hr King Streetcar Access Short Walking Distance To The Go Station, Close To The Entertainment District (id:59911)
Homelife Excelsior Realty Inc.
3110 - 38 Grenville Street
Toronto, Ontario
***Fully Furnished **** Downtown Toronto Location! This Spacious 1 Bed + 1 Den Is In The Luxurious South Tower Of Murano Condos. Situated Right On Bay St. Great Layout And Easy Convert To 2 Bedrooms. Condo Offers Spacious Living and Dining Room, Modern Kitchen With Granite Countertop and Appliances, Ensuite Laundry With New Front Load Washer and Dryer, Large Primary Bedroom With Double Closet W/Mirrored Doors, Walk out to Balcony. Large Den Can be Used as an Office, Formal Dining Room or Second Bedroom. ***Beautiful View Of City , Steps To Everything, U Of T, Subway, Hospitals, Yorkville, Financial District And Much More. Great Bldg Amenities Include: Retractable Pool, Roof Track, Gym, 2 Guest Suite, Plenty Of Visitors Parking, Theater Rooms, 24 Hr Concierge. Excellent Living . Just Move in and Enjoy Downtown Living!***Fully Furnished **** Downtown Toronto Location! This Spacious 1 Bed + 1 Den Is In The Luxurious South Tower Of Murano Condos. Situated Right On Bay St. Great Layout And Easy Convert To 2 Bedrooms. Condo Offers Spacious Living and Dining Room, Modern Kitchen With Granite Countertop and Appliances, Ensuite Laundry With New Front Load Washer and Dryer, Large Primary Bedroom With Double Closet W/Mirrored Doors, Walk out to Balcony. Large Den Can be Used as an Office, Formal Dining Room or Second Bedroom. ***Beautiful View Of City , Steps To Everything, U Of T, Subway, Hospitals, Yorkville, Financial District And Much More. Great Bldg Amenities Include: Retractable Pool, Roof Track, Gym, 2 Guest Suite, Plenty Of Visitors Parking, Theater Rooms, 24 Hr Concierge. Excellent Living . Just Move in and Enjoy Downtown Living! (id:59911)
Century 21 Miller Real Estate Ltd.
183 West Road
Huntsville, Ontario
As Huntsville continues to grow, it is becoming very difficult to find that hidden gem. A piece of land that, quite simply, just doesn't come up for sale. Here is one of them. This in town, 3 bedroom, 1.5 story home has been in the same family for 80+ years. What do these kind of long ownership houses sometimes offer? Amazing lots. It was built on a fantastic 150 foot X 160 foot, level, private lot. When you walk onto the property you can envision a triple car garage with an outdoor kitchen area that could lead to the inground pool. That will only take up a portion of this prize lot. Behind the house...absolute privacy. Room for a gazebo. Rebuild the existing shed and garage to add more space to store your gardening tools because you also have room for a few gardens! Subject home is solid but will require upgrades. Full basement for storage. Imagine walking to the variety store for a late night snack and then walking across the road for your morning coffee. Highway access is within a 2 minute drive. Public School is within walking distance. Don't want cookie Cutter? Come take a look at this half acre of Muskoka's finest. (id:59911)
Sutton Group Muskoka Realty Inc.
023038 Holland-Sydenham Townline
Chatsworth, Ontario
This magnificent 4,420 finished sq. ft. home with a attached double car garage offers abundant storage space and exceptional features throughout. The main floor is designed for convenience and comfort, featuring a mudroom with great storage, beautiful trim, and square cut flag slate floors. The foyer includes a closet, and there's a 3pc bathroom next to a main floor laundry room for added functionality. The large primary bedroom offers a walk-in closet, and a 4pc ensuite. The living room is filled with natural light from large windows, complemented by engineered hardwood floors and a cathedral ceiling. The heart of the home is the bright and spacious custom kitchen, adorned with cherry cabinetry, a pantry, granite countertops, a prep sink, and a raised bar. Modern appliances include a new microwave and dishwasher. The kitchen seamlessly flows into the dining room with vaulted ceilings and patio doors leading to a covered wood porch area. There is also a generously sized bedroom/office and a family room with vaulted ceilings. The 2nd covered wood deck, equipped with a hot tub and BBQ area, is perfect for outdoor entertaining. The basement boasts high 9'ceilings and includes four bedrooms with large windows, with one bedroom offering ensuite privilege with a3pc bathroom. The basement also features custom trim, a recreation room, ample closet space, 5pc bathroom, utility room, natural gas boiler, forced air heating, in-floor heating, and central air conditioning. The basement is spray-foamed from floor to ceiling for max efficiency. The exterior is equally impressive with a paved driveway, landscape lighting, irrigation, lush landscaping, playhouse, garden shed, and a large above ground pool. A front covered porch, providing multiple areas for relaxation and entertainment. This home combines luxury, comfort, and practicality, making it the perfect place for your family to call home. (id:59911)
Royal LePage Rcr Realty
270 Lorne Avenue E
Stratford, Ontario
270 Lorne Ave. E. Stratford Great opportunity to grow and expand or build or onto your business.The 0.56 acre lot, offers maximum traffic flow with easy access and all the services available. Very generous ( i2 ) zoning. Property Options: 1.8 Acres: Building with all of the services and infrastructure. 1.24 Acres: Building with all of the services and infrastructure. 0.56 Acres: Surveyed Lot with services available. Call today for more information. (id:59911)
Peak Realty Ltd
90 Lomond Lane
Kitchener, Ontario
Fresh Start in a Stylish, Low-Maintenance Home! Discover The Emerald, a beautifully designed 1,415 sq. ft. townhome offering the perfect balance of comfort, convenience, and tranquility. Whether you're embracing a fresh start or looking to right-size with ease, this carpet-free, modern home is designed to fit your lifestyle. Enjoy a bright, sun-filled space with southern exposure and a private balcony overlooking the pond and greenspace—a peaceful retreat to start and end your day. The open-concept design features 9' ceilings, premium finishes, and thoughtful storage solutions, making everyday living effortless. The chef’s kitchen is both stylish and functional, featuring quartz countertops, upgraded cabinetry, deep drawers, a tile backsplash, and a flush breakfast bar with lighting. A 7-piece stainless steel appliance package ensures a seamless move-in experience. The primary suite is your private escape, offering a spa-inspired frameless glass shower and elegant, modern finishes. Two additional bedrooms provide flexibility for family, guests, or a home office. Extras include air conditioning, a water softener, and pot lights in the main shower. Nestled in Wallaceton, this welcoming community offers scenic trails, parks, and RBJ Schlegel Park, with sports fields and playgrounds for active families. Minutes from schools, shopping, and major highways, this home offers the perfect mix of convenience and serenity. Start your next chapter in a home that fits your life! Note: Some images are of rooms virtually staged. (id:59911)
RE/MAX Real Estate Centre Inc.
5551 Hwy 6 N
Guelph/eramosa, Ontario
Highly visible commercial space for lease on Highway 6 North in Marden just 2 minutes north of Guelph city limits. 1400 sq ft currrently available with an additional 1100 sq ft available adjacent to this unit. Space is finished as office with several private offices, boardroom area and 2 washrooms plus mechanical room/storage. Located on corner of two well travelled roads with traffic light control allowing easy access to Guelph, KW and Fergus/Elora to the north. Affordable space with TMI currently estimated at just $6.00 per sq ft (id:59911)
Royal LePage Royal City Realty
741 Broadway Street
Kincardine, Ontario
Prime Real Estate Development Site! 5.54 acre Multi-Residential Scenic Development site seems to have great potential for various purposes such as condos, apartments, or even a care home. This site is zoned for up to 195 units and can be built in separate stages up to 4 blocks. One of the standout features of this site is its natural topography, which could be utilized for underground parking, providing convenience and maximizing the use of space. Additionally, the large park area with Penetangore River frontage adds a beautiful touch to the surroundings, offering a serene and picturesque environment for potential residents. Another advantage of this location is its proximity to a shopping plaza, ensuring easy access to amenities and daily necessities for future residents. Being close to the corner of Broadway and Highway 21 also provides excellent connectivity and accessibility to major routes, making commuting and transportation a breeze. If you are genuinely interested in this opportunity, there is a due diligence information package available upon request. However, please note that serious inquiries will be required to sign a Non-Disclosure Agreement (NDA) to maintain confidentiality. Feel free to contact your REALTOR if you have any further questions. (id:59911)
RE/MAX Land Exchange Ltd
23 Maria Street
Penetanguishene, Ontario
Affordable Home in a Great Location! Calling all first-time home buyers and investors! This charming 3-bedroom home is a fantastic opportunity to get into the market. Featuring a bright kitchen, open living and dining area, with hardwood floors, this home offers a comfortable and functional layout. Enjoy the convenience of gas heating, plenty of parking, and a spacious 50' x 165' in-town lot. Plus, with a new roof and soffits (2021), some updates are already taken care of! Located within walking distance to all amenities and beautiful Georgian Bay, this home is priced to sell and ready for its next owner. Don't miss out! Book your showing today! (id:59911)
RE/MAX Georgian Bay Realty Ltd
1046 County 124 Road N
Clearview, Ontario
Tucked away in the peaceful hamlet of Singhampton, this 2-bedroom, 1-bathroom home sits on a generous lot, offering a serene and private setting. Backing onto a farmer's field, you can enjoy quiet evenings by the fire pit, surrounded by fruit trees. The home's thoughtful design features a live edge wood counter nook, adding a warm and inviting touch to the space. The spacious kitchen provides plenty of counter space, perfect for all your culinary needs. The lower level provides an ideal space for an office or additional storage, complete with a laundry area.The expansive 40' x 24' workshop is a standout feature, offering versatility for a variety of uses. With 12' walls and a 17' peak height, it is equipped with a 100-amp service (60-amp panel), propane furnace heating, and a great storage loft. Whether you're looking to run a home-based business or need extra space for cars, boats, ATVs, or snowmobiles, this workshop is a valuable addition. This property offers endless potential for someone seeking a peaceful rural retreat with ample space for both work and leisure. (id:59911)
Royal LePage Locations North
175 Hunter Street E Unit# 309
Hamilton, Ontario
Great value in Hamilton's trendy 'Corktown' neighbourhood. Pride of ownership is evident in this spacious 1 bedroom, 1 bathroom unit at 175 Hunter Street East. Features include a spacious foyer with an oversized front storage closet, spacious living/dining room combination, kitchen with white cabinetry, white appliances, pantry storage, and convenient stackable laundry facilities, a spacious primary retreat with an oversized storage closet, and a 4 piece bathroom with a shower/tub combination with jetted tub feature and bonus linen closet for storage. Recent updates include durable insulated vinyl flooring, freshly painted in neutral tones throughout, upgraded lighting fixtures, baseboards, 4 window blinds, dishwasher, toilet, vanity/sink & more. Exclusive use of underground parking space #25 and main-level storage locker #309. This building also offers a rooftop patio - enjoy views of the changing Hamilton skyline and escarpment. Carefree condo living just steps to the GO, shopping, schools, public transit, nightlife, easy access to the 403, and more. (id:59911)
Royal LePage State Realty
681 Barton Street East Street E
Hamilton, Ontario
Retail space available at the busy intersection of Barton and Sherman! Join neighbours Hottie's Smash Burgers, Barton BIA, John Howard Society, Hendry's Barbershop, and more! Unit is newly provided as whitebox shell. Ready for the savvy and discerning entrepreneur's vision. Includes rough-ins for washroom on main floor. Monthly rent is gross, subject to HST and utilities. Monthly rent is gross, subject to HST and utilities. Premises is serviced for water and hydro. (id:59911)
Sotheby's International Realty Canada
1105 King Street W
Hamilton, Ontario
Highly Sought after Westdale Investment Opportunity! Eight minute walk to McMaster University. This solid, fully rented 1,300 SF bungalow features five bedrooms, two kitchens and two bathrooms with potential to add a 6th bedroom. Furnace (2023) and A/C (2021) are updated. On-demand tankless hot water added in 2021. Clay drainage tiles removed, lateral wastewater drainpipe updated in 2017. Tenants pay own utilities. All appliances included. Hardwood floors on main level, bamboo floor in loft. Fully fenced yard with laneway access. (id:59911)
Royal LePage Real Estate Services Ltd.
84 Robinson Street
Greater Napanee, Ontario
This solid brick two-story home is full of charm and potential in a prime location near the city core and waterfront. With 3 bedrooms, 1.5 baths, and original hardwood floors throughout, this home retains its character, featuring a beautiful banister and a covered front porch. Major updates include all brand new electrical throughout (knob and tube removed), an upgraded panel, all galvanized plumbing replaced, and a partially updated main bath, all in 2025. The 2020 furnace adds peace of mind. A low-maintenance yard makes upkeep easy. Inside, there's room to add value, expose the hidden brick behind the plaster in the main-floor half bath and along the staircase leading upstairs to enhance the character of the home. While some work is needed, this is a great opportunity for first-time buyers or investors. Photos are from when the seller occupied the home; it is now vacant and ready for your vision. (id:59911)
RE/MAX Quinte Ltd.
362 Concession 11 Road W
Trent Hills, Ontario
Embrace the serene country lifestyle of your dreams at 362 Conc. Rd 11 W, Hastings, ON. This peaceful 10 acre hobby farm features a 4 bed, 2 bath historical farmhouse, complete with a bright, cozy sunroom with patio doors, perennial gardens, and breathtaking views. Featuring a new front deck, the property also includes a Quonset hut, a shop (2370sq. ft), a barn with horse stalls and paddocks, and hayfields fit for grazing animals, or to enjoy as you simply relax and gaze across the beautiful, rolling Trent Hills. This private, peaceful location is perfect for those looking to merge hobby farming with comfortable living. Enjoy the convenience of an attached two car garage, close proximity to Hastings, Hwy 45, and just thirty minutes from the 401. At only one and a half hours from Toronto, it's the ideal escape to tranquility. Don't miss out on this unique opportunity! (id:59911)
RE/MAX Hallmark Eastern Realty
1469 Altona Road
Pickering, Ontario
Nestled in one of Pickering's most prestigious neighborhoods, surrounded by executive homes, this expansive property offers a rare opportunity for discerning buyers. Set on a generous lot, this unique property features a main residence along with a secondary dwelling, complete with its own address and an attached garage perfect for extended family, rental income, or a private home office. With endless possibilities to customize, expand, or develop, this remarkable property presents a rare chance to own a piece of Pickering's finest real estate. (id:59911)
Royal Service Real Estate Inc.
127 - 107 Wintergreen Place
Blue Mountains, Ontario
LIVE/VACATION/INVEST in the Blue Mountains with the Short term accommodation eligible Wintergreen townhouse. Situated at the base of Blue Mountain, this fully furnished and renovated 3 bdrm 2 bath is perfect for all your "live where you play" activities. Out your front door is the amazing ski hills of Blue Mountain and many other activities and through your sliding doors you can sit and watch the hilarious golfing on the first fairway of Monterra golf course or quickly get to the club for your own tee time. This units main floor features a primary bedroom with ensuite, sauna a 2nd bedroom,3 pc bath, kitchen, dining room with a beautiful gas fireplace and vaulted ceilings. Main floor Stacked washer and dryer. The upper floor bedroom is the perfect set up for your guests, kids or renters. Fully furnished and ready to go. .5% BMVA fee applies on closing based on purchase price. STA. has expired, and new owners will need to re-apply. HST is in addition. (id:59911)
Century 21 B.j. Roth Realty Ltd.
3307 - 150 Charlton Avenue E
Hamilton, Ontario
One of the highest units in the city! The Olympia is nearing the end of a complete and total revitalization. The building has received updates to the parking garage, exterior parking, building cladding, balconies, heating system, common amenities and is finally midway through the hallway and lobby update. The expensive common improvements are finally nearing completion. The location is excellent in Hamilton's desirable Corktown. The spacious balcony serves up breathtaking views of the Escarpment and Dundas Valley, an ideal backdrop for your morning coffee or evening unwind. Unmatched amenities are at your disposal, including an indoor pool, fully-equipped gym, soothing steam sauna, and a squash court for the fitness enthusiasts. Enjoy socializing in the billiard room or the party room, perfect for hosting. Condo fees cover building insurance, heat, water, and hydro, simplifying your living expenses. Optional assigned parking may be available for $100/mo. Located within walking distance to some of the best restaurants in the region on Augusta and James, the Go Station, and St. Joe's Hospital and the soon to be completed Hamilton arena and concert venue this property positions you at the heart of the action. Don't miss this opportunity to acquire this incredibly affordable property and make it your own! (id:59911)
RE/MAX Escarpment Realty Inc.
