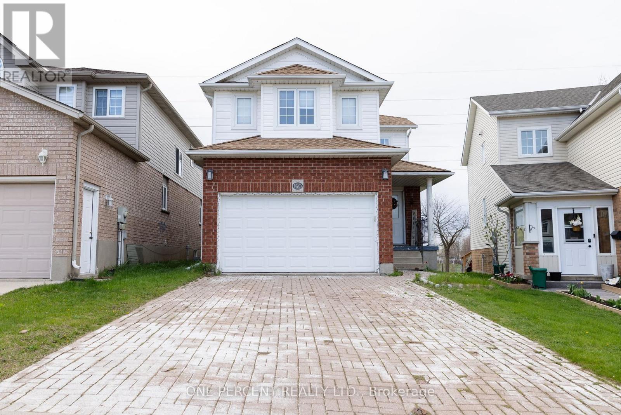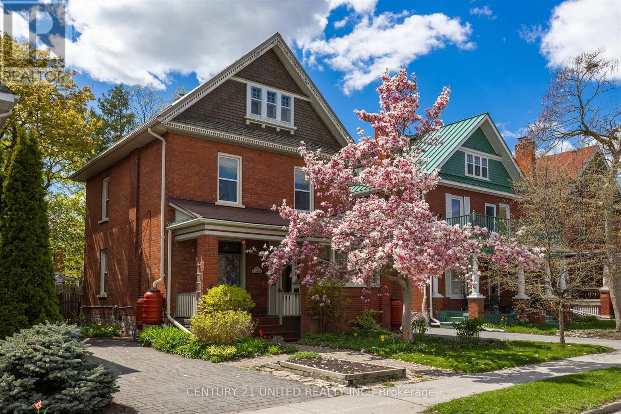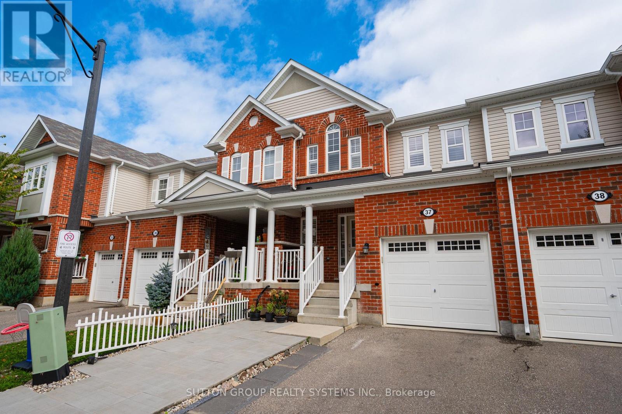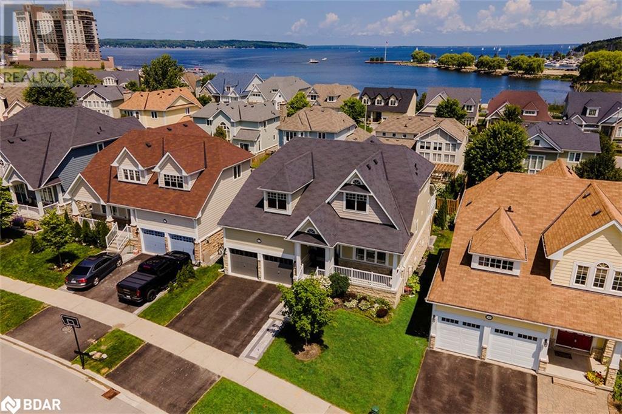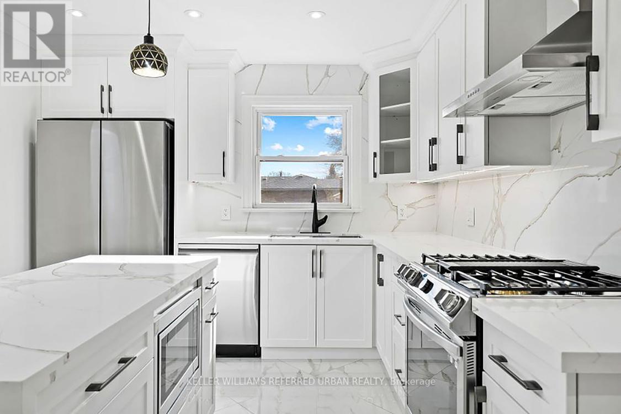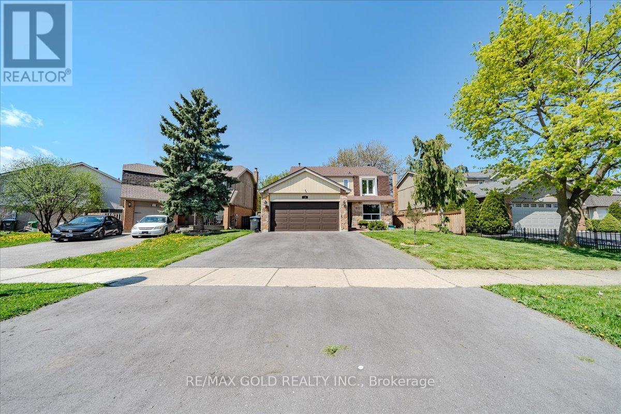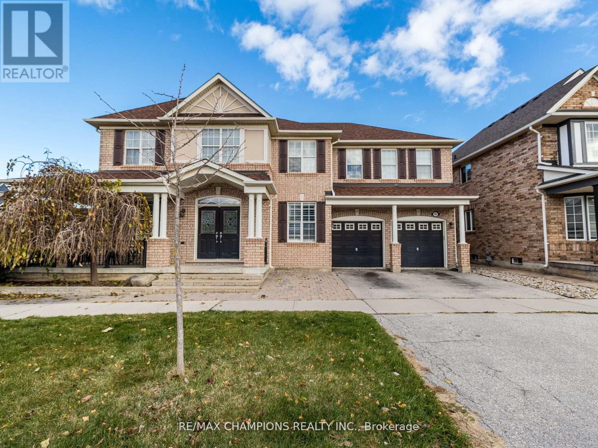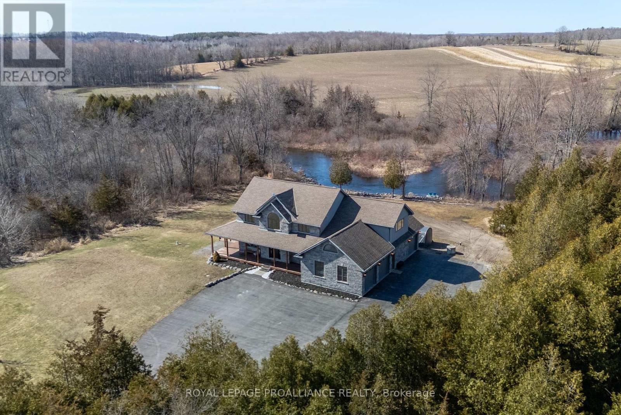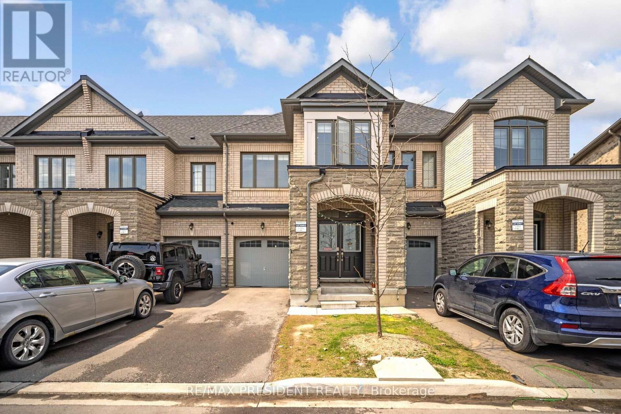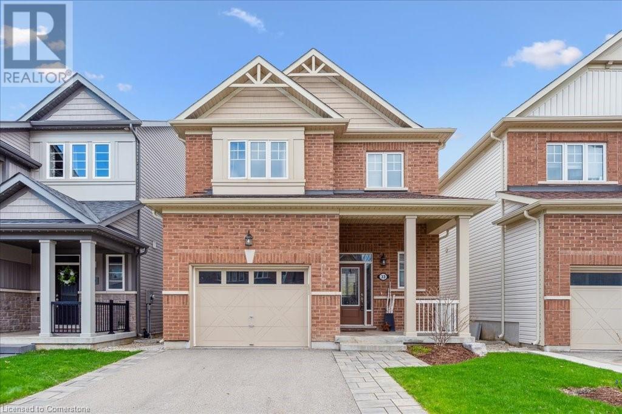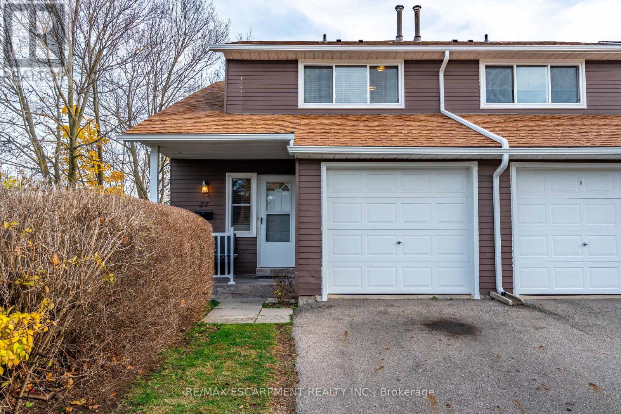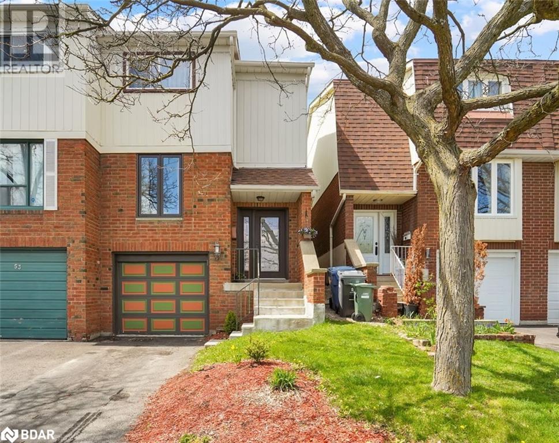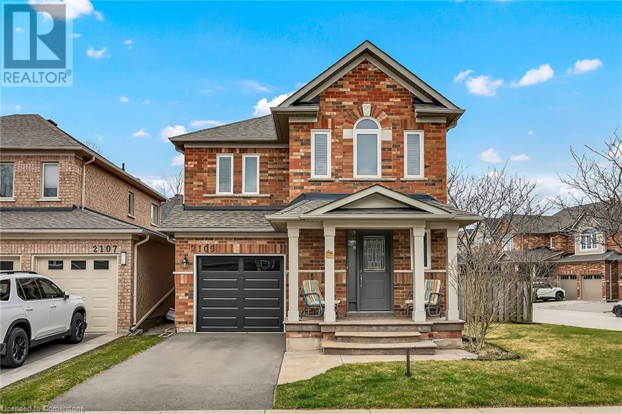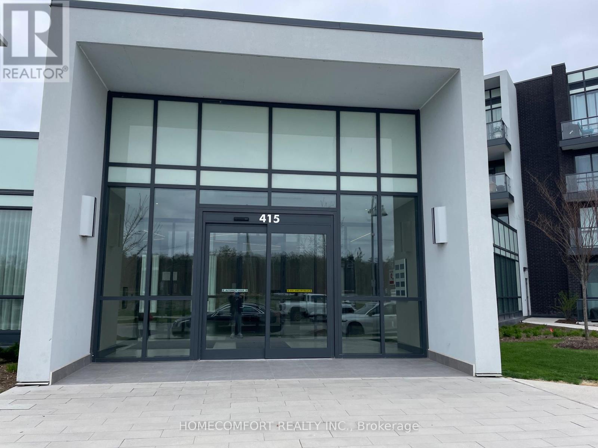1804 - 218 Queens Quay W
Toronto, Ontario
Soar above the city in this breathtaking 18th-floor 1+1 condo with uninterrupted southwest views of Lake Ontario and the Harbourfront Centre -a rare gem in the heart of Torontos waterfront! This sun-filled suite features a versatile solarium perfect for a home office or creative space, a sleek modern kitchen with granite countertops, stone backsplash, and breakfast island, and an open-concept living area made for entertaining or unwinding with a view. The private primary bedroom retreat includes a spa-like ensuite with a floating vanity, under-mount lighting, and built-in storage, plus a stylish powder room for guests. Enjoy in-suite laundry, modern lighting, and a seamless layout that is move-in ready .Set in a prestigious building in the heart of this world class city with 24-hour concierge and secure FOB elevator access, this is luxury, comfort, and location all wrapped into one! Steps to the TTC, waterfront trails, top dining, shopping, and the Financial District - act fast, this showstopper wont last!. (id:59911)
Sotheby's International Realty Canada
88 Charlotte Street
Brant, Ontario
Welcome to 88 Charlotte Street a solid, income-generating 7-plex located in a quiet, established neighborhood in the heart of Brantford. This well-maintained building features seven spacious 2-bedroom, 1-bathroom units, offering a balanced mix of stability and value-add potential for the savvy investor. Each unit is generously sized, with practical layouts that appeal to long-term tenants. Several units have been updated, while others provide the opportunity to boost value and rents through cosmetic improvements ideal for those looking to increase NOI and long-term equity. Investment Highlights: 7 x 2 Bed / 1 Bath Units . Fully tenanted with stable income. Room to increase rents to market rates. Brick exterior and low-maintenance building. Separately metered hydro. Located minutes from Brantfords downtown core, Wilfrid Laurier University, public transit, parks, and local amenities. Brantford continues to see strong growth, driven by its strategic location, affordable housing, and rising rental demand. With low vacancy rates and a thriving student and family rental pool, this property is a perfect fit for anyone looking to diversify or scale their portfolio in a high-demand market. Whether you're a seasoned investor or just getting started, 88 Charlotte is a property that checks all the boxes for cash flow, upside, and location. (id:59911)
Century 21 Heritage House Ltd
94 West Creek Court
Welland, Ontario
Freehold 2 Story Townhouse Newly Built Located in Family Friendly Pelham Community. This Is the One You've Been Waiting For- Definitely Place for a Family to Live. Family Friendly Neighborhood. Stunning Open Concept Chef's Kitchen, Sun-Filled Living Area and Dining Area. Plenty Of Kitchen Cabinetry. Expansive Kitchen Island and Countertops W Undermount Sink. Oak Staircase Leading To 2ndFloor That Consist Of 3 Large Bedrooms W/ Custom Closets & Main4-Piece Bath W/ Marble Vanity. Portlights, Primary Bedroom Features Walk-In Closet, Built-In Organizers & Impressive Ensuite Bath W. Excellent Location Within Minutes to Golf Club, School, Food Basics. (id:59911)
Homelife G1 Realty Inc.
1778 Parkhurst Avenue
London East, Ontario
A Must See, You Will Be Surprised After Seeing The Size And The Potential Of This Huge 5 Bedrooms House. Which Sits On A Huge 82 ft x 155 ft lot With So Much Space Inside & Outside. Located In A Desirable & Quiet Neighborhood On A Quiet Residential Street, Minutes Away From Fanshawe College, Argyle Mall, Walmart, Bus routes and Kiwanis Park in East London's Argyle Neighborhood. Features Two Bedrooms On The Main Floor And 3 Bedrooms On The Upper Level Provide A Perfect Layout For Large Families Or Students. The Primary Bedroom On The Main Floor Has A 4 Pcs Ensuite Bathroom And A Big Closet. Extra Large Living Area With Big Windows And Very Spacious Kitchen Walkout To Backyard And Have Separate Big Dining Area. Upper Level Features 3 Big Size Bedrooms And A Big Storage Room. Huge Unfinished Basement Has A Potential To Make 3 to 5 Rooms. One Of The Entrance Can Be Used For Separate Entrance To The Basement. This House Has Potential To Make Multiple Units. Huge Driveway With 8+ Parking Spaces And Very Well Maintained Front & Back Yard. The Fully Fenced Backyard With 2 Storage Sheds And A Fire Pit. A Great Opportunity For Family And Investors. **EXTRAS** Main Floor Flooring (2024), Hot Water Tank & Washer 2024, Roof 2016, AC & Furnace Both Owned 2021. (id:59911)
RE/MAX Paramount Realty
160 Hidden Creek Drive
Kitchener, Ontario
4-bedroom, 3.5-bath detached home located in the highly sought-after Beechwood Forest community in Kitchener. Nestled on a quiet, family-friendly street, this home backs onto peaceful greenspace, offering both privacy and natural beauty.The main floor features a bright and inviting living and dining area with gleaming hardwood floors that continue through the staircase and upper hallway. The eat-in kitchen is equipped with stainless steel appliances and opens through sliding doors to a large deck perfect for outdoor gatherings.Upstairs, the generous primary bedroom boasts a 4-piece ensuite and a walk-in closet. Three additional generous-sized bedrooms are filled with natural light and offer great flexibility for families of all sizes.The fully finished basement includes large above-grade windows, creating a bright and functional space ideal for a family room, home office, or guest suite. Enjoy a fully fenced backyard that is perfect for kids and pets. This home is conveniently located near all major amenities and is served by 5 public and 5 Catholic schools, most within walking distance. A street transit stop is less than a 3-minute walk away, and rail transit is accessible within 5 km.A fantastic opportunity to live in a well-established, family-oriented neighbourhood! (id:59911)
One Percent Realty Ltd.
10 - 82 Welland Avenue
St. Catharines, Ontario
2 Bedroom, 1 Bathroom Unit for Lease In St Catharines. Bright Open Windows, Carpet Free. Water Included in Lease Price. Tenant Incentive: 6 MONTHS FREE PARKING and 1 Month Free Rent. Available Immediately. (id:59911)
Right At Home Realty
311 Pearl Avenue
Peterborough Central, Ontario
Walk past the mature Magnolia tree out front through the enclosed front porch to the original antique front door of this lovely century home in the highly desirable Heritage Designated Avenues location and admire the original hardwood floors, trims, bannisters, stained glass, high ceilings and wide rooms offered in the living room with original fireplace and mantle, dining and family rooms with double French doors plus kitchen overlooking the serene yard with deck, patio and koi pond. 2nd floor boasts 4 bedrooms and 4 PC bathroom. Upper level 28 x 17 ft attic is insulated and ready to finish as artist loft or rec room for kids etc. Basement level has non-legal non-conforming in-law suite with separate entrance. Metal roof 2020, upgrades include insulation under kitchen, some windows 2008- 2010. Home is filled with the quiet charm of yesteryear. This neighborhood has a wonderful "front porch" community vibe, on bus route, very pedestrian and cyclist-friendly and is priced to sell. Don't hesitate. (id:59911)
Century 21 United Realty Inc.
4 - 5000 Connor Drive
Lincoln, Ontario
Welcome to this rarely offered, bright, and spacious 1725 + 71 sq.ft three-story end unit townhome and terrace! The open-concept living area welcomes you with abundant natural light, functional space, and modern design that is perfect for entertaining. The gourmet kitchen features sleek finishes and premium stainless steel appliances. Upstairs, three generous-sized bedrooms provide ample space and comfort, with the master suite boasting a luxurious ensuite bathroom and walk-in closet. The lower level offers flexible additional living space whether its office space, or a home gym! Enjoy the convenience of living close to schools, parks, trails & wineries! This home is located in the heart of Niagara's wine country. While being surrounded by beautiful scenery and lush greenery, this property is also conveniently located close to tons of shopping, restaurants, great schools and recreation all while having close proximity to major transportation routes. Don't miss the opportunity to call this home. (id:59911)
Harvey Kalles Real Estate Ltd.
37 - 230 Avonsyde Boulevard E
Hamilton, Ontario
**Stunning 2-Storey Freehold Townhouse in a Serene Cul-De-Sac Backing Onto a Beautiful Ravine!** This elegant townhouse offers an open-concept main floor flooded with natural light. The sophisticated chef's kitchen, complete with stainless steel appliances, opens to a tranquil backyard oasis overlooking the ravine. Spacious living and dining areas are ideal for both entertaining and everyday living. The second floor boasts an oak staircase, three generously sized bedrooms, and two beautifully designed bathrooms. The luxurious primary suite features a walk-in closet and a spa-like 4-piece ensuite with stunning ravine views your perfect private retreat.Walkout to ravine backyard with no rear neighbours.**Additional Features:** - Generous unfinished basement, offering endless possibilities for customization - Less than 10 minutes to Highway 403 and Costco - Stainless Steel Bottom-Freezer Counter Depth Fridge - Stove & Dishwasher - Washer & Dryer - Central A/C - Light Fixtures Enjoy peace, privacy, and modern living in this charming home that checks all the boxes. Don't miss your opportunity to make it yours! (id:59911)
Sutton Group Realty Systems Inc.
101 Riverwalk Place
Midland, Ontario
OPEN HOUSE SAT MAY 10TH FROM 2-3:30PM. Experience refined living in this captivating 4-bedroom, 3-bathroom home nestled in one of Midland’s most prestigious neighbourhoods—just a leisurely stroll to the shimmering shores of Georgian Bay. This impeccably maintained residence features a spacious main floor primary suite with a private ensuite, alongside a second bedroom for added convenience. The elegant, open-concept kitchen and living area is framed by soaring ceilings, creating a light-filled, sophisticated ambiance with views extending to the upper level. Upstairs, you'll find two generously sized bedrooms and a full bath, perfect for family or guests. Step through the kitchen to an inviting patio, ideal for outdoor entertaining or peaceful moments in the sun. The expansive walkout basement awaits your vision, offering exceptional potential for customized living space. Surrounded by serene nature and scenic waterfront trails, this property blends timeless elegance with the natural beauty of Midland living. (id:59911)
Keller Williams Experience Realty Brokerage
197 Catherine Street
Fort Erie, Ontario
Discover modern luxury at its finest! Step into a home completely renovated from top to bottom, where an open concept design, sleek pot lights, and engineered hardwood floors create an inviting ambiance. Imagine preparing gourmet meals on quartz kitchen counters with stainless steel appliances, while the convenience of a main floor laundry room simplifies daily living. Your primary bedroom offers a private 3-piece ensuite and a cozy electric fireplace perfect for unwinding after a long day. With a separate entrance through the garage , the versatile basement features a second kitchen, pot lights, two bedrooms, its own laundry room, and a spacious great room ideal for living, dining, or even an in-law suite. This "smart home" is equipped with a new gas furnace and breaker panel, ensuring comfort and efficiency. Plus, its prime location is just a short drive from the US border and Peace Bridge, offering the best of both worlds. Experience the perfect blend of style, functionality, and convenience book your showing today and make this dream home yours! This home features two complete sets of stainless steel appliances including refrigerators, stoves, built-in dishwashers, and built-in microwaves along with two sets of washers and dryers. Enjoy year-round comfort with a new gas furnace. (id:59911)
Keller Williams Referred Urban Realty
Lph 1802 - 1035 Southdown Road
Mississauga, Ontario
Rare completely private (no buildings looking in) SE corner Lower Penthouse with Breathtaking unimpeded panoramic south eastern views of downtown T.O & downtown Mississauga skylines plus spectacular Lake Views! **One of only 3 most highly coveted rare SE PH corners in the entire building!! Stunning floor to ceiling glass open concept brilliant corner 2 Bed 2 Bath just steps to GO, complete shopping, dining, Lake, trails & charming Clarkson Village. Many premium upgrades. Premium SE corner also featuring relaxing views of Twin Cedar Park & winding Sheridan creek from your private wrap around corner balcony (2 entrances). Designed with modern elegance features 9ft ceilings, flr to ceiling windows, invigorating unobstructed natural light and premium upgrades throughout. The contemporary kitchen is outfitted with s/s full-sized appliances, convenient central island for bar seating and ample storage, sleek quartz countertops and a built-in integrated microwave and an upgraded D/W. The open-concept living is enhanced by upgraded engineered hardwood flooring throughout. The primary bdrm offers ample storage space with 2 closets, a mesmerizing lakeview and a 4pc ensuite with glass shower + elongated His and Her Vanity . The 2nd bedroom also offers an oversized double closet and 4pc Main bath. Many luxurious upgrades including frameless glass shower, sleek upgraded baseboards, doors, and trim, Prime Tandem parking spot on P2 right beside the Elevator allowing 2 vehicles. S2 offers cutting-edge living with smart technology, a fitness retreat, sauna, indoor pool, pet spa, guest suites, and 24/7 concierge. The rooftop Sky Club boasts stunning city and lake views, BBQs, and lounge space. Steps from Clarkson GO, shops, dining and Rattray Marsh conservation area. Enjoy lakeside living with scenic waterfront trails! (id:59911)
Hodgins Realty Group Inc.
18 Markham Street
Brampton, Ontario
Welcome to this Stunning 4+2 Bedroom, 5 Bathroom NORTH-FACING Detached Home in Brampton's High-Demand M-Section! This beautifully upgraded home sits on a rare, oversized lot and offers everything a growing family or investor could ask for. Step into a bright, open-concept layout featuring separate living, dining, and family rooms, all filled with natural light and leading to a large covered Deck in the backyard oasis perfect for summer entertaining with a covered deck and a sparkling Swimming Pool. Enjoy a modern upgraded kitchen with garden access, new pot lights, fresh paint, renovated washrooms, and no carpet throughout for easy maintenance and a clean, contemporary look. The finished basement features two self-contained units, each with its own kitchen and full washroom ideal for extended family living or rental income potential. Two separate laundry areas offer added convenience. Located just minutes from Brampton Civic Hospital, top-rated schools, parks, transit, and all major amenities this home truly checks every box. Seller Motivated, and Priced to Sell Hurry, This Gem Wont Last Long!!! (id:59911)
RE/MAX Gold Realty Inc.
707 Trudeau Drive
Milton, Ontario
If You Want To Live In One Of Milton's Premier Neighborhoods, This Is Your Chance! The Corner 5 Bedroom Home Sits On A Premium Wide 84 Ft Lot, High Ceilings Allow A Ton Of Natural Light Throughout The Home, A Regal Fireplace In The Family Room Complemented By A Gourmet Kitchen Showcasing Breakfast Island With Quartz Counter Tops, Backsplash & Under Counter Lighting, A Must Have Pantry, Luxury Over 3,725 Sq/Ft. 4Top Feature We Love About The Home: Parks 6 Cars On The Driveway 2. Majestic Main Floor Office With Fine French Doors 3. Generous Master Suite Offers With 2 Walk-Ins Closets, 4. 2 Jack & Jill Washrooms With Cultured Marble Counter Tops 5. Located In The Beaty Neighbourhood. Don't Miss This Rare Opportunity. (id:59911)
RE/MAX Champions Realty Inc.
1686 Village View Place
Mississauga, Ontario
Very Well Maintained - 'FRESHLY RENOVATED ALL WASHROOMS AND KITCHEN'- Bright & Spacious - Detached - 4 Br/4Wr - All Brick - Professionally Finished Basement With Separate Entrance From Side - Many Upgrades - High Demand Neighbourhood - Walk To Credit View River & Trails - Close To Streetsvile Entertainments, Shopping, Schools, Parks, And Minutes To Major Highways & All Other Amenities (id:59911)
Bay Street Group Inc.
1017 Thrasher Road
Belleville, Ontario
Luxury rural living @ 1017 Thrasher Road. Set in from the municipal road & up the winding paved lane resides this stunning all stone, 2 storey executive home on a private 5.2 acres. Enter via the spacious front foyer or the massive mudroom through the attached triple car garage. Polished living throughout this freshly painted open main floor with large dining to the sophisticated kitchen offering timeless wood cabinetry to ceiling & new quarts countertops. Great function here with well planned pantry closet & separate island prepping space with perfectly contrasting base & black granite hardtop. The function continues to the expansive breakfast bar overlooking the window lined living area with neutral wood flooring & stunning natural views of Parks Creek & rolling meadow hills beyond. The main floor also provides a large bedroom or office option with double closet feature. The bright second level offers an open sitting room, laundry, full bath & 4 generously sized bedrooms. The primary perfectly positioned on its own with vaulted ceiling, walk-in closet & ensuite with double vanity sinks, corner shower + separate soaking tub. The finished basement is accessed by two stairway options, one from the garage to the large recreation room with wet bar, another full bath + 172 sq foot flex room. Many exterior perks include the three sided covered porch, relaxing hot tub + massive hardscape patio. The perfect balance here of modern to natural from the contemporary rear entertaining space to the fire pit & lounging deck overlooking the creek. Surrounded by mature trees & open country air, their is more than enough room for everyone @ 1017 Thrasher Road. This rare find is a celebration of refined living and quiet luxury, located just 10 minutes to 401 & 15 minutes to town amenities. Enjoy the video tour. (id:59911)
Royal LePage Proalliance Realty
16 Mclaughlin Ave Bsmt Avenue
Milton, Ontario
Beautiful Very Spacious Brand new Basement 1 Bedroom with walk in closet, 1 full bathroom available as of 1st week of May . Unit has separate laundry. Separate Entrance for private access..One Parking is included. Spacious living and dinning .Walking distance to Milton Hospital , Sport Center and school, shopping and amenities. (id:59911)
Homelife/miracle Realty Ltd
25 Adventura Road
Brampton, Ontario
Freehold North Facing gem with tons of light! An extraordinary family home thats sure to impress. With 4 spacious bedrooms and 3 beautifully appointed bathrooms, this residence has everything you need. Gorgeous Brick And Stone Front with Double Door Entry. This House Comes With Huge Foyer To Welcome You, Hardwood Flooring In Great Room In Hallway Downstairs And Upstairs. Step into the bright, open-concept living area where 9-foot ceilings and ample natural light create an inviting atmosphere. The kitchen is a showpiece, and a large central island perfect for both family meals and entertaining guests. The upper level offers a gorgeous primary bedroom with professionally finished walk in closet & an ensuite that so many are dreaming of with a Deep soaker tub, stand alone shower. The spacious bedrooms are great for all the familys needs. (id:59911)
RE/MAX President Realty
33 Mcfarlane Crescent
Fergus, Ontario
Better than new! Welcome to 33 McFarlane Crescent, located in the sought after Summerfields Community, built with quality craftmanship and meticulously adored. Over 2500 sq.ft. of finished living space, 3 bedroom, 4 bathroom loving home with soaring ceilings and doors and an abundance of natural light throughout. Exquisite kitchen with stainless appliances, centre island and breakfast bar. Open-concept dining area, leads out to the ultimate backyard for entertaining. Post and beam, 2 tier covered deck with ceiling fan, is the perfect outdoor space for family and friends to gather day or night. Set the ambiance with outdoor lighting, fire table, patio furniture, BBQ and more. Back inside, the main floor also provides a seamless transition to living room, guest bathroom and sunken laundry/mud room off garage. The upstairs boasts 3 spacious bedrooms, oversized closets and shared 4 pc. bath. Luxury master bedroom with his and hers walk-in closets and 5 pc. ensuite bath with glass shower. Professionally finished basement with large rec room, cozy gas fireplace with stone mantle, 2 pc. bath and storage galore. This home is conveniently located, steps to the Cataract Trail and parks. Come see for yourself and explore the expansive amenities Fergus has to offer, including new Groves Hospital, recreation Sportsplex, many great restaurants and patios overlooking the banks of the Grand River, all the amenities you need in one small town ! Easy commute to 401 & GTA, Orangeville, KW and surrounding. Once you're here, you'll never want to leave! (id:59911)
Keller Williams Home Group Realty
27 - 2185 Fairchild Boulevard
Burlington, Ontario
Welcome to 27-2185 Fairchild Boulevard! This bright and spacious three-bedroom, two-bathroom townhouse offers the perfect blend of comfort and convenience. Located in a desirable end-unit location, youll enjoy extra privacy and plenty of natural light. The main level features a stunning kitchen with sleek white cabinetry, stainless steel appliances, and dark granite countertopsperfect for preparing meals or hosting guests. On the upper level, you will find three spacious bedrooms and a four-piece bathroom. Head down to the finished basement where you will find a second living room, office nook, laundry room and a three-piece bathroom. With no rear neighbours, you can relax and entertain in your own backyard oasis. This home's location couldnt be more convenientjust minutes from shopping, schools, and major highways, offering easy access to everything you need. Whether you're a first-time home buyer or looking for a low-maintenance investment, this townhouse checks all the boxes. Come experience all this home has to offer! RSA. (id:59911)
RE/MAX Escarpment Realty Inc.
51 Dovercliffe Road Unit# 56
Guelph, Ontario
This beautifully updated home offers the perfect blend of style, comfort, and quality craftsmanship creating an exceptional living experience tailored for the modern homeowner . At the heart of the home is a fully upgraded, European-inspired kitchen featuring custom cabinetry, quartz countertops, a striking backsplash, and an open-concept layout designed for effortless living and entertaining. Whether you're cooking a quiet meal or hosting a lively gathering, this kitchen delivers both function and flair. The luxury continues into the spa-like bathrooms. Enjoy heated tile floors, designer fixtures, and a custom-built walk-in shower that adds a touch of indulgence to your daily routine. Throughout the home, luxury vinyl flooring offers durability with a refined finish. The living room is enhanced with custom cabinetry and an elegant electric fireplace, creating a cozy yet sophisticated atmosphere. Step outside to a beautiful deck that overlooks serene greenspace , an ideal setting for morning coffee, summer BBQs, or simply relaxing in natures tranquility. Modern lighting, stylish new doors, and energy-efficient windows elevate the overall aesthetic while improving comfort and efficiency. Key mechanical systems have also been updated for long-term peace of mind, Fenced yard, public schools, Public transit , school bus route and close to amenities. Nearby Trails Crane Park , Riverside and Forest trails . This home is a true standout ! Move-in ready ! This home has been meticulously upgraded throughout and represents a rare opportunity in today's market, distinguished by its exceptional quality and unique features.Don' t miss the opportunity to make it yours! (id:59911)
RE/MAX West Realty Inc.
2109 Newell Crescent
Burlington, Ontario
Welcome to 2109 Newell Crescent, a beautifully maintained 4-bedroom, 3-bathroom two-storey home nestled in the highly sought-after Orchard neighbourhood. Situated on a spacious corner lot on a quiet crescent, this home offers both privacy and charm. Enjoy a sun-filled interior with plenty of natural light, freshly painted throughout in modern tones. The open-concept main floor flows into a large backyard featuring a stunning patterned concrete patio, perfect for entertaining or relaxing. The primary bedroom includes a walk-in closet and private ensuite. Additional highlights include ample living space for the whole family. A perfect blend of comfort and location, don’t miss this one! (id:59911)
Royal LePage Burloak Real Estate Services
312 - 415 Sea Ray Avenue
Innisfil, Ontario
Fully professionally designed , ready to move in , a one -of-a-kind resort-style condo living opportunity , step outside your terrance overlooking scenic , perfect for relaxation all year round , great for entertaining . This open concept unit feature high ceiling , bright and spacious . As a high point resident , you have access to world-class amenities including pool ,HOT TUB , indoor party room , fitness centre. As a Friday harbour member , you will have access to the lake club , beach club , all waterfront boardwalk shopping and restaurant . For all the outdoor activists , the resort offer the nature preserve forest trails , a golf course , tennis , basketball courts and beach volleyball. opportunity awaits : enjoy Friday harbour resort-style living every day . (id:59911)
Homecomfort Realty Inc.





