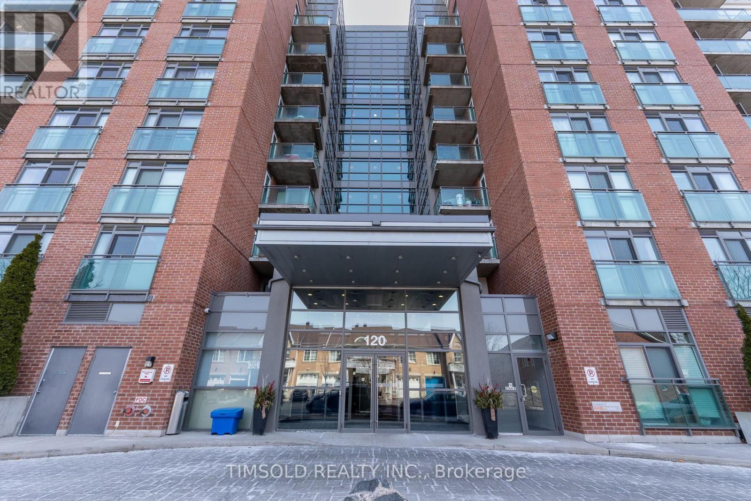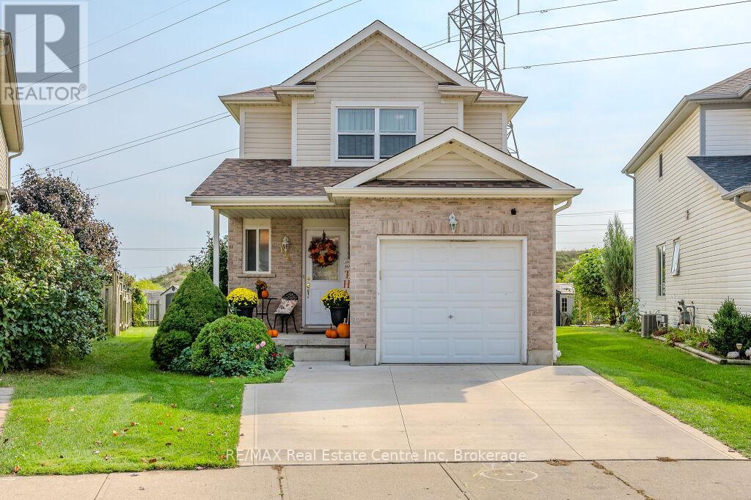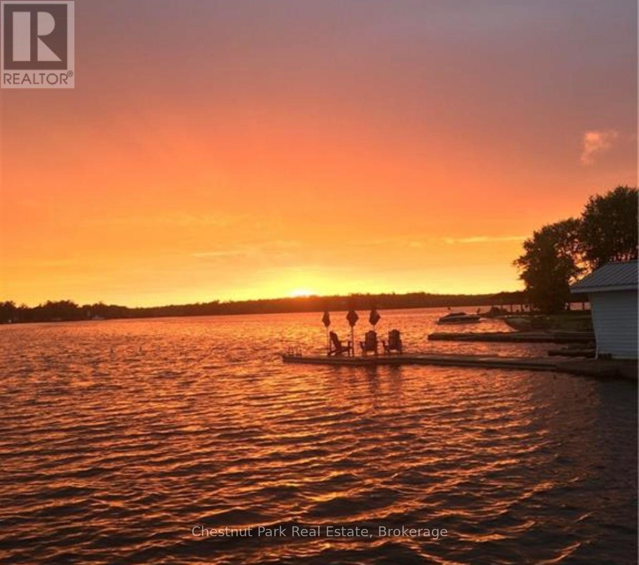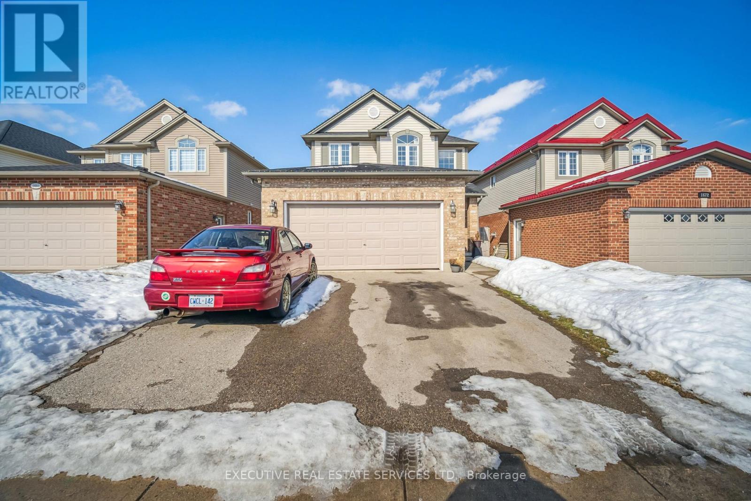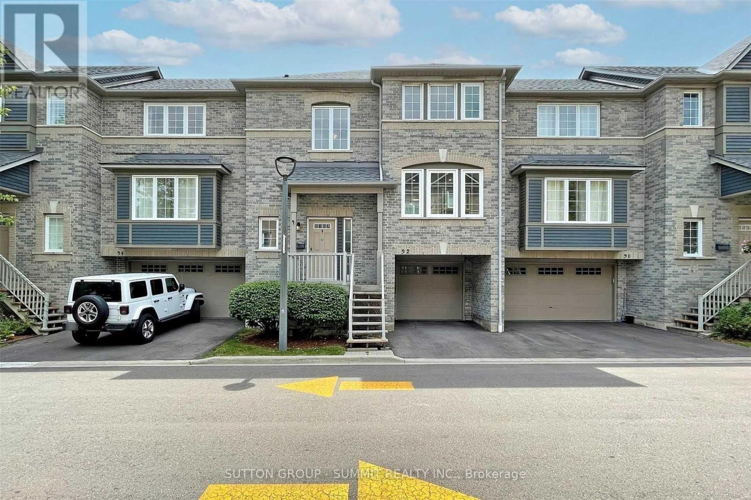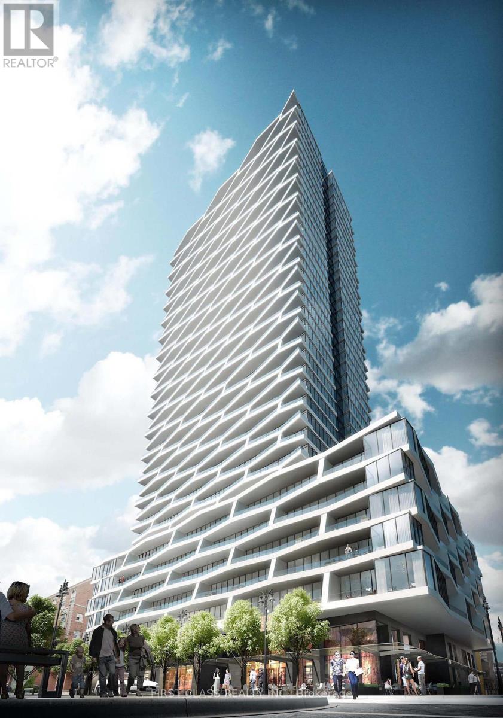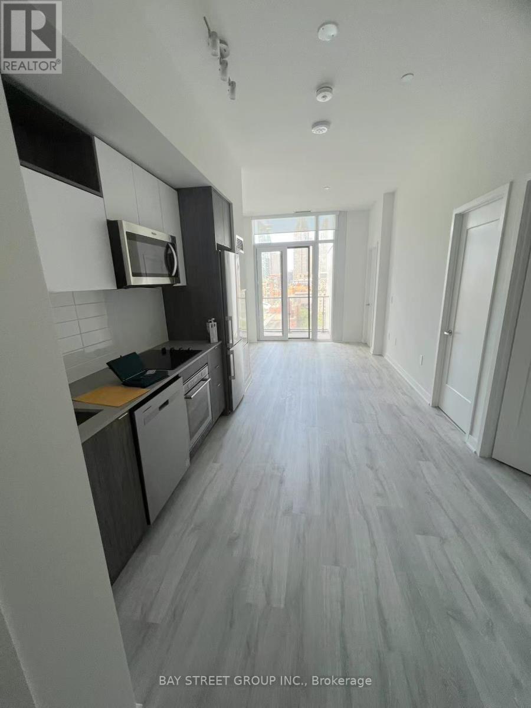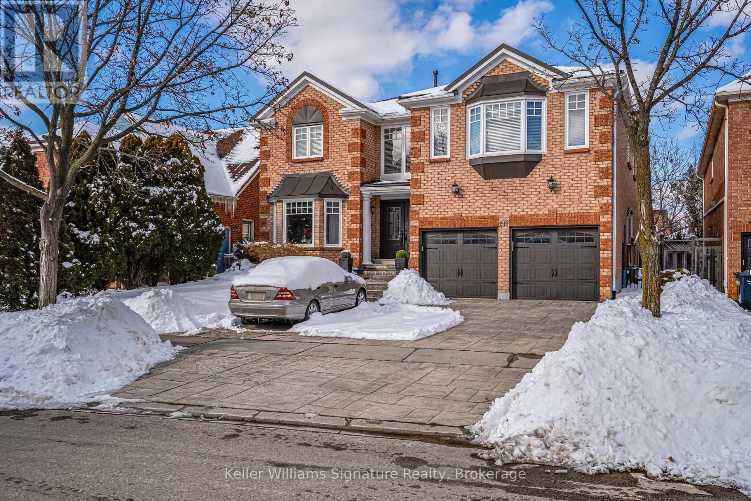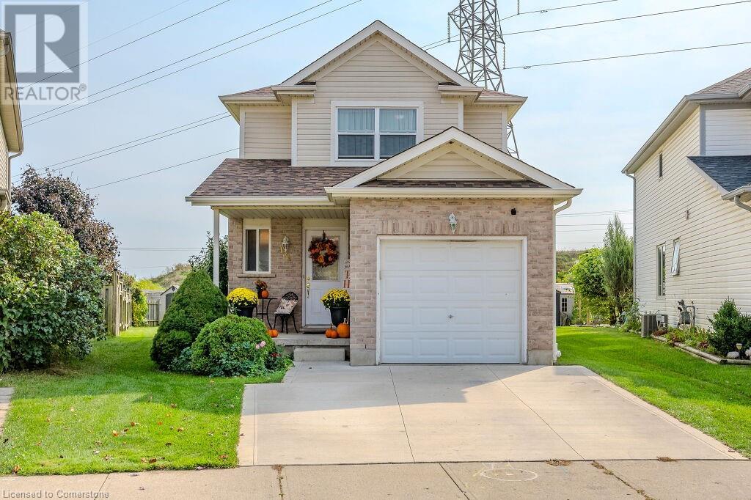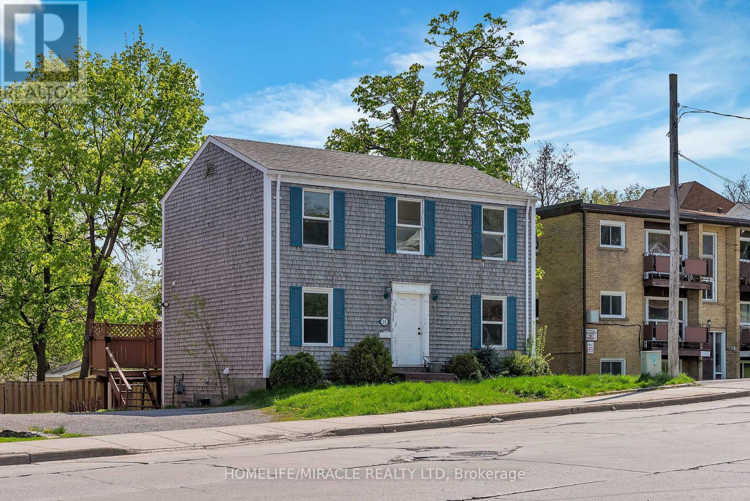102 - 120 Dallimore Circle
Toronto, Ontario
Welcome to Red Hot Condos, situated in the highly desirable Don Mills-Banbury area! This beautifully maintained 1 Bedroom + Den suite boasts 2 full bathrooms, an open-concept design, 9-foot ceilings, spacious rooms, and a private walk-out terrace. The functional layout offers a modern, airy atmosphere, making it perfect for downsizers, investors, and young professionals. Enjoy the unique feature of a walk-out terrace, perfect for outdoor relaxation. Located just steps from parks, ravine trails, restaurants, Shops at Don Mills, the DVP/Highways, public transit, and the Eglinton LRT line, this location is ideal. Take advantage of top-tier amenities, including an indoor pool, gym, sauna, party room, media room, guest suites and visitors parking. Move in and experience the best of this vibrant and highly sought-after neighbourhood! Don't Miss the Video Tour! (id:59911)
Timsold Realty Inc.
309 - 50 Wellesley Street
Toronto, Ontario
***STUDENT WELCOME! FULLY FURNISHED!!! VERY NEW FURNITURE*** Vacant And Clean Unit. Luxurious Wellesley Station Condo 1+1. South Facing. Just Steps To Wellesley Subway Station & Yonge Street! Excellent Access To U of T, Ryerson, And Hospital Network. This Unit Has Total 596Sqft. Stainless Steel Appliances And Large Floor-To-Ceiling Windows For Natural Lighting, Offers You The City Living That Has Never Been This Easy! With Floor-To-Ceiling Windows And Open Concept Functional Layout, Upgraded Kitchen With S/S Appliances, Laminate Floors Throughout Den Can Be Used As Second Bedroom, Single Bed Is Fitted In. (id:59911)
RE/MAX Imperial Realty Inc.
128 Henhoeffer Crescent
Kitchener, Ontario
HUGE $40,000.00 PRICE REDUCTION, NOW IS THE TIME! Make this dream come true with this beautiful three bedroom two bath one owner home checks all the boxes your wish list. The open concept main floor with generous kitchen and loads of cabinet and counter space leads to the dining area large enough to seat everyone at the dinner table. Time to unwind from the days events in the massive family room with doors to you outdoor oasis. The huge rear yard boasts a nice big deck and one of the largest yards in the entire subdivision that backs on to NOTHING but green space. Two good size bedrooms plus a french door access primary bedroom with full walk-in closet that rivals itself as one of the biggest in the entire home. The basement is where all the updated furnace, water softener and mechanicals are but also has a bathroom rough in to turn this blank canvas into your own masterpiece. The one car garage certainly is the way to keep all the snow off your car or store all the extras. At $749,900.00 and great interest rates upon us, the time to own your piece of heaven has arrived. Fast possession available!!!! (id:59911)
RE/MAX Real Estate Centre Inc
3547 Lauderdale Pt Crescent
Severn, Ontario
** Featured in Muskoka Life Magazine ** - Prepare to be impressed! This highly coveted Sparrow Lake sunset shore locale offers easy year round and paved municipal road access right to your door. This custom built year round home or 4-season lakehouse features spacious bungalow living with an additional private lofted suite to accommodate family & friends. 3 bedrooms - all with their own ensuites! Great room boasts soaring cathedral ceilings, stunning stone fireplace & a spectacular window wall to the lake so you can enjoy those incredible sunsets all year long. For the most discerning of buyers, this property is well appointed throughout. Private office is perfectly positioned just off of the main living area, providing lake views when you are needing a break from work, and is large enough for multiple desks if required. Ideal for entertaining, the newer chef's dream kitchen comes complete with a breakfast counter, large centre island & an eat-in area. Plus there is a second dining room & living room which flow effortlessly out to the cozy Muskoka room. Side entry & deck make BBQing a breeze! Gracing the bungalow level are the master suite with private lakeside deck, main floor laundry, and an oversized second bedroom (previously used as an artisan's studio with its own entry) which also boasts full ensuite privileges. Triple detached garage provides 2 bays for vehicles plus an extended full workshop with 2 man doors & the upper loft offers 11'x32' for games or storage space. Single wet slip boathouse, sand beach & play area complete this incredible package. Level lot is ideal for all ages and ranges of mobility. Plenty of room for a pool if desired. This one is sure to check off all of the boxes on your wish list. Call today for further details or to arrange for your private viewing. Sparrow Lake, Trent-Severn & Muskoka memories are just waiting to be made! (id:59911)
Chestnut Park Real Estate
113 Progress Avenue
Belleville, Ontario
Welcome to this affordable charming 3-bedroom, 1.5-bathroom, two-story condo nestled in the serene and sought-after neighborhood of West Park Village. Perfectly blending comfort potential, this home invites you to envision a lifestyle of ease, creativity, and relaxation. Large size deck. Long drive way. The unfinished basement with rough-in plumbing, is a blank slate ready for your personal touch. Imagine transforming it into a guest room, playroom or whatever your heart desires. Snow removal, grass cutting, exterior, windows and doors been taken cared of by Royal property management. Newer Lennox furnace and Bladex 2 ton heat pump A/C in 2024. Central Vac is sold in as is condition, Seller has never used it since purchased the property. (id:59911)
Homelife New World Realty Inc.
1666 Mcneil Road
London South, Ontario
Welcome to 1666 McNeil Rd, London a stunning home in the highly desirable Summerside neighborhood! This 3+1 bedroom, 2.5 bath detached home offers the perfect blend of style, comfort, and convenience, with approximately 2,500 sq. ft. of living space (including 1,752 sq. ft. above grade and 814 sq. ft. in the finished basement). A double-car garage plus additional driveway space provides parking for four vehicles.Step outside into your private backyard oasis, where a heated saltwater inground pool with a salt generator system, automated timer, and a stylish pergola awaits. Whether you're hosting lively summer gatherings, unwinding in the sun-soaked lounge area, or creating unforgettable family memories, this backyard offers resort-style relaxation right at home.Inside, the gourmet kitchen, renovated in 2020, is a chefs dream, featuring bamboo countertops, premium Maytag appliances, a granite sink, and a statement backsplash. The open-concept living area is warm and inviting, with a stunning feature wall and an electric fireplace, creating the perfect ambiance for cozy nights in. The home also offers the convenience of main-floor laundry, a newer washer and dryer (4 years old), and an owned hot water tank. A brand-new roof installed in October 2023, complete with a 40-year transferable warranty, ensures long-term peace of mind.Ideally located just minutes from Highway 401, top-rated schools, parks, shopping, dining, and essential services, including a hospital, this home offers both comfort and convenience. With the sellers relocating, this is a rare opportunity to own a home in one of Londons most sought-after communities. Dont miss outschedule your private tour today! (id:59911)
Executive Real Estate Services Ltd.
92 - 5535 Glen Erin Drive
Mississauga, Ontario
STUNNING EXECUTIVE TOWNHOUSE IN PRIME CENTRAL ERIN MILLS; EXCELLENT SCHOOLS BOUNDARY, WIDE LOT LAYOUT, PRATICALLY DESIGNED, LARGE WINDOWS BRING YOU TONS OF NATURAL LIGHT, FRESHLY PAINTED, BRIGHT AND CLEAN, UPDATED KITCHEN, POT LIGHTS, NEWER TILES AND HARDWOOD FLOOR, CARPET FREE, OPEN CONCEPT; BACKS ONTO PARK AND SWIMMING POOL; WALKING DISTANCE TO SCHOOLS, PARKS, GROCERY, IMMED POSSESSION AVAILABLE, JUST MOVE-IN AND ENJOY, NEWER SHINGLES, SHOWS 10+++ (id:59911)
Sutton Group - Summit Realty Inc.
115 - 95 Dundas Street W
Oakville, Ontario
Premium ground-floor corner unit with southwest views in Oakvilles 5North Condos, surrounded by lush green spaces, parks, and scenic trails along Sixteen Mile Creek. This bright, open-concept unit features large windows, 9 ceilings, and laminate flooring throughout. The modern kitchen boasts sleek white gloss cabinetry, Quartz countertops, and stainless-steel appliances, overlooking a spacious living/dining area with walkout access to a private balcony. The primary bedroom includes an upgraded 4-piece ensuite with Quartz counters, while an additional bedroom and an upgraded 4-piece main bath complete the layout. The unit also features in-suite laundry, one underground parking space, and a storage locker. Building amenities include a courtyard, fitness studio, rooftop terrace, and BBQs. Conveniently located near schools, with Sheridan College a short commute away, and quick access to highways 407, 403, and the QEW. Shopping, parks, and more are just moments from your doorstep at 5North Condos. (id:59911)
Century 21 Miller Real Estate Ltd.
1773 20th Side Road
Innisfil, Ontario
Attention Developers & Land Bankers, Rare Opportunity To Own 2 Acres Future Development Land Within the Orbit Master Plan, In A Proven And Rapidly Growing Market. Minutes To Alcona, The Proposed New Go Station and High Density Residential. Existing 2 Storey Home is Tenanted. (id:59911)
Royal LePage Golden Ridge Realty
196 Ivy Jay Crescent
Aurora, Ontario
Discover this beautifully maintained home offering a functional layout perfect for families or professionals. Located in one of Aurora's most sought after neighbourhoods, this property is within walking distance to top rated schools, scenic parks, tranquil ponds, and lush ravines. Spacious living areas, modern kitchen, and ample natural light throughout make this an inviting and comfortable space to call home. (id:59911)
Royal LePage Golden Ridge Realty
31 Bayberry Drive E
Adjala-Tosorontio, Ontario
*** CHECK OUT THE VIRTUAL TOUR*** Welcome Home to 31 Bayberry Dr. Discover the perfect fusion of luxury and comfort at this stunning brand-new residence in Tottenham. Every inch of this home is designed to impress, with nearly $300K in thoughtful upgrades that elevate both style and functionality. From the moment you arrive, the majestic double-door entry welcomes you into an inviting space filled with natural light and timeless elegance. With 10-ft ceilings on the main floor, 9-ft ceilings upstairs and in the basement, and hardwood oak flooring throughout, the home feels open, airy, and luxurious. The heart of the home is the chef's kitchen, a dream space with a large central island, raised cabinets, custom crown moulding, and a pantry for effortless organization. Whether hosting dinner parties or enjoying a quiet meal, this kitchen is designed for both beauty and practicality. The family room is a show-stopping centrepiece, with its soaring 20-ft open-to-above ceiling, making it the perfect space to gather, unwind, or entertain. The main-floor office adds a layer of convenience for work-from-home days, while the second-floor laundry room makes everyday living a breeze. A spacious three-car garage with tandem parking provides room for all your needs, while the walkout basement leads to a tranquil backyard overlooking a serene pond, creating the ultimate escape for peaceru evenings or lively get-togethers. Every detail is designed to make life more enjoyable and luxurious, from the upgraded 8-foot doors and 8-inch baseboards to the well-thought-out layout that combines functionality with style. This is more than just a house-it's a place to create memories and live your best life. Don't miss your chance to call this exceptional home your own. Book your private tour today! (id:59911)
RE/MAX Premier Inc.
Lower - 242 Vancouver Street
Oshawa, Ontario
***Looking for Roommate, One Bedroom for Rent, Kitchen and Washroom Shared with Another Boy***, Newly Renovated 2 Bedrooms Apartment In Prime Location Of Oshawa. Lower Level Unit Of A Backsplit 4 Semi-House. 2 Bedrooms are Above Ground With Large Windows. Totally Separated Apartment With Separate Entrance And Separate Laundry. New Kitchen With New S/S Appliances, Open Concept Living/Dining Area, Just Walk To Trent and Durham University. Close To Hwy 401, Oshawa Mall, Parks, Schools, Shops And Restaurants. (id:59911)
Powerland Realty
1711 - 60 Shuter Street
Toronto, Ontario
Fleur Condo Situated At Center Of Downtown Toronto. Built By Menkes W/ Meticulous Workmanship And State Of Arts Design. Slick Matte Black Color Glass Tower. Sunfilled Floor To Ceiling Window, Bright Northeast Conner Unit With Split 2 Bedrooms 2 Washrooms.Large Open Concept With Laminate Floor Through-Out. Steps To Financial District, Path, Ryerson University, Eaton Center, St Michael Hospital (id:59911)
Rife Realty
1515 - 85 Wood Street
Toronto, Ontario
Bright And Beautiful Unit. Unobstructed East View . Functional Layout Quality Luxurious Features. Walk To Subway At College & Yonge St. Steps To Ryerson, U Of T, Loblaws, Major Hospitals, Shop & Eat, Yonge & Dundas Square, Eaton Centre. Close To All You Need. (id:59911)
First Class Realty Inc.
1124 - 121 Lower Sherbourne Street W
Toronto, Ontario
Luxurious Condo. Prime Location On Front St E & Sherbourne - Steps To Distillery District, TTC, St Lawrence Mkt & Waterfront! Excess Of Amenities Including Infinity-edge Pool,Outdoor Bbq Area, Games Room, Gym, Yoga Studio, Party Room And More! Functional 2+Den, 2 Bath 2 W/ Balconies! West Exposure. Locker & Parking Included. Den Can Be Used As a Third Bedroom. (id:59911)
Bay Street Group Inc.
366 Greenwood Drive
Essa, Ontario
Welcome to 366 Greenwood Drive in Angus a stunning Devonleigh-built bungaloft nestled on a premium 55 x 145 ft lot. This thoughtfully designed home offers over 2,500 sq.ft. of finished living space with soaring 9- foot ceilings on every level, including the fully finished basement. Step inside to a spacious foyer with direct access to the double garage. The main floor features a bright and open layout with a large living room, modern kitchen with Quartz countertops and an inviting dining area with a walkout to the backyard. You'll also find two generous bedrooms and a stylish full 4-piece bathroom on this level perfect for family living or guests. Upstairs, the private primary suite occupies its own level and offers a cozy gas fireplace, walk-in closet, and a sleek 3-piece ensuite for added comfort and privacy. The lower level is equally impressive, with extra ceiling height, pot lights, a spacious bedroom, a dedicated home office, and a modern 3-piece bathroom. Step outside and discover your own backyard oasis. Professionally landscaped and fully fenced, it features a large patio, in-ground sprinkler system, and a 18x36 heated saltwater pool, with enough yard space for a hockey rink beside it. A true four-season lifestyle space. This is the perfect blend of luxury, comfort, and functionality in one of Angus most desirable communities. (id:59911)
RE/MAX Hallmark Chay Realty Brokerage
1519 Ballantrae Drive
Mississauga, Ontario
Stunning 5br, 5bath home boasts 2 en-suites, with in-law suite 2 br bsmt apartment with an office space w/separate entrance. In Prestigious & exclusive Credit Pointe, one of Mississauga's most scenic, tree-lined neighborhoods, just steps from beautifully crafted walking trails along the Credit River. Hardwood floors throughout. Tastefully designed modern kitchen with high-end S/S appliances, quartz counter tops & spacious centre island. Sun-drenched living room/dining adorned w/large bay windows. The main level offers a cozy family room with a fireplace, separate home office and laundry room. The primary bedroom is spacious with a 6pc luxurious en-suite bathroom with stand alone tub and separate shower. The sprawling patio is very ideal for entertainment. Close proximity To Major Highways, Shopping, Schools And Public Transit. Both front and backyard lawn water sprinklers. All Windows, bathrooms, Kitchen, Garage/Exterior doors, A/C changed during total home renovation in 2017, basement renovations finished in 2024. (id:59911)
Keller Williams Signature Realty
288 Macdonald Avenue
Belleville, Ontario
Beautifully updated bungaloft with character and space to spare. This all-brick home offers 2200+ square feet and sits on a deep 165' lot with mature trees, a private fenced yard, detached garage, and patio area. Inside features a bright eat-in kitchen with stainless steel appliances and peninsula, modernized bathrooms, and a cozy living room. Three bedrooms on the main floor, plus a unique loft-style primary suite with ensuite. Finished lower level offers a rec room, 3pc bath/laundry, and 5th bedroom option. Close to schools, hospital, and Belleville's scenic trails! **OFFERS WELCOME ANY TIME** (id:59911)
Royal LePage Proalliance Realty
128 Henhoeffer Crescent
Kitchener, Ontario
HUGE $40,000.00 PRICE REDUCTION! Make this dream come true with this beautiful three bedroom two bath one owner home checks all the boxes your wish list. The open concept main floor with generous kitchen and loads of cabinet and counter space leads to the dining area large enough to seat everyone at the dinner table. Time to unwind from the days events in the massive family room with doors to you outdoor oasis. The huge rear yard boasts a nice big deck and one of the largest yards in the entire subdivision that backs on to NOTHING but green space. Two good size bedrooms plus a french door access primary bedroom with full walk-in closet that rivals itself as one of the biggest in the entire home. The basement is where all the updated furnace, water softener and mechanical's are but also has a bathroom rough in to turn this blank canvas into your own masterpiece. The one car garage certainly is the way to keep all the snow off your car or store all the extras. At $749,900.00 and great interest rates upon us, the time to own your piece of heaven has arrived. Fast possession available!!! (id:59911)
RE/MAX Real Estate Centre Inc.
35 Bridge Street W
Belleville, Ontario
Charming Home Near Downtown & Waterfront Trail - Must See! Welcome to this beautifully upgraded 3 bedroom, 3-bathroom home ideally located just minutes from downtown and steps from the scenic Waterfront Trail. Perfect for first-time home buyers or savvy investors, this home offers both comfort and convenience. Step inside to discover a bright and modern interior featuring pot lights, stylish laminate flooring, and a freshly painted finish throughout. The updated kitchen is perfect for entertaining, while the open-concept layout offers a warm and inviting atmosphere. Enjoy outdoor living on the deck in the private backyard ideal for summer gatherings. With a finished basement offering an additional bedroom or flexible living space, this home offers excellent value and potential. Don't miss out on this move-in-ready gem in a prime location. Book your showing today (id:59911)
Homelife/miracle Realty Ltd
19 - 29 Paulander Drive
Kitchener, Ontario
Welcome to this beautifully updated, carpet-free 3-bedroom, 2-bathroom townhouse located in the highly sought-after Victoria Hills neighbourhood of Kitchener. This sun-filled home has been freshly painted throughout and features modern luxury vinyl plank flooring, creating a warm and contemporary feel. The bright, open-concept layout is ideal for comfortable family living. The spacious kitchen flows seamlessly into the dining and living areas, highlighted by a sliding door walkout and a large window. The master bedroom offers charming bay windows and a double closet, while two additional bedrooms provide ample space for family members or guests. The upstairs bathroom has been recently upgraded with a brand-new bathtub and stylish modern tile surround, adding a touch of spa-like luxury. Nestled in a quiet, family-friendly community, this home is ideally located near City Café, Belmont Village, and Downtown Kitchener. You'll enjoy easy access to Highland Hills Mall, Evergreen Mall, Queensmart Park, Paulander Community Park, and the Victoria Hills Community Centre. It's also just minutes from St. Marys General Hospital, public transit, major bus routes, and top-rated schools including A.R. Kaufman Public School, J.F. Carmichael Public School, and St. Mary's Catholic School. With shopping, restaurants, parks, and all essential amenities just steps away, this home is perfect for families looking for a peaceful neighbourhood with unbeatable convenience. (id:59911)
Ipro Realty Ltd.
108 - 480 Callaway Road
London North, Ontario
This gorgeous Tricar's Northlink Luxury one bedroom north facing on main Floor. Open concept living area, laminate and porcelain flooring throughout with fireplace. The gourmet kitchen boasts quartz countertops, custom cabinetry, and top-of-the-line appliances.The bathroom has heated floors and quartz counter-tops. Ample storage includes a walk-in closet and oversized pantry. NorthLink offers an upscale lifestyle with amenities like pickleball courts, a fully equipped fitness center, a golf simulator, and a guest suite. Secure entry, surveillance cameras, and on-site management ensure peace of mind. Embrace upscale living in a prime location today! Located in the highly sought-after north end of London, adjacent to the Sunningdale Golf and Country Club, you'll enjoy proximity to scenic walking trails and the finest shopping and dining in Masonville. (id:59911)
Century 21 People's Choice Realty Inc.
359 - 1575 Lakeshore Road W
Mississauga, Ontario
Welcome To The Highly Sought-After Craftsman Building! Rare End Unit 1 Bedroom, 1 Bathroom Condo Overlooking The Beautiful Courtyard With A South View. The Gourmet Kitchen With Granite Countertops, Tile Backsplash, Undermount Lighting, And Stainless-Steel Appliances Creates A Modern, Sophisticated Vibe While Flowing Seamlessly Into The Open Concept Living Area. The 9Ft Ceilings & Engineered Hardwood Floors Provide A Luxurious Quality To This Fabulous Space. Freshly painted. (id:59911)
Master's Trust Realty Inc.
2409 - 36 Elm Drive W
Mississauga, Ontario
Welcome To The Edge Towers Condo By Solmar Phase 1. 2 Years Old Luxury Condo Nested In The Heart Of DT Mississauga, Boasting A Stunning Corner Suite With Sweeping SW Unobstructed Views, 727 Sqft Of Liv Space Plus 38 Sqft Balcony. Spacious 2Bed, 2Bath Features A 9Ft Ceiling An Open Concept Designed Kitchen With Qtz Counters, Backsplash, Laminate Flooring Throughout The Unit. Primary Bed Features Two Large Windows, Flooding The Space With Tons Of Natural Light. Spacious 2nd Bed W/ Good Size Closet For Storage. 24-Hour Concierge. Wifi Lounge, Full Building Fiber Internet. Elm Drive Public School Is Beside The Condo. Kariya Park Is Next Block, Living Arts Centre Is 2 Blocks, Sheridan & Mohawk College, Bike Storage, Guest Suite. Com Amenities Steps To Sq One, Cooksville Go Station, Bus, Future Hurontario Lrt, Sheridan College, Celebration Square, Central Library, Ymca. Close To All Major Highways 401, 403, 407, 410, and Qew. Don't miss Out On This Exceptional Opportunity. (id:59911)
Everest Realty Ltd.
