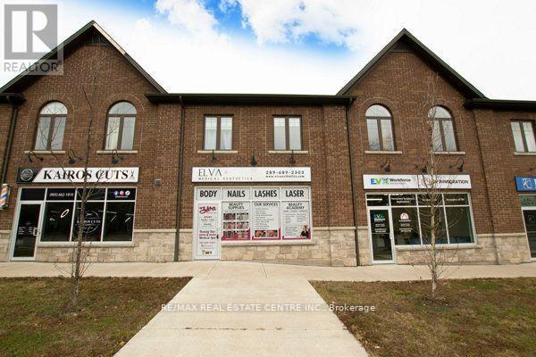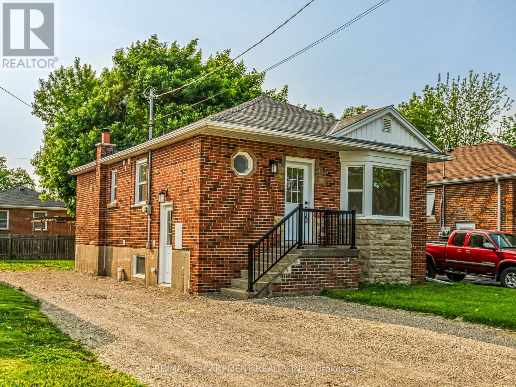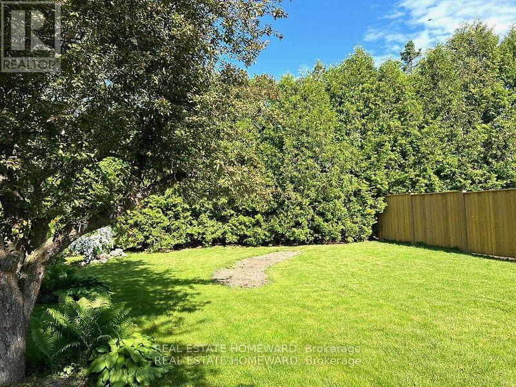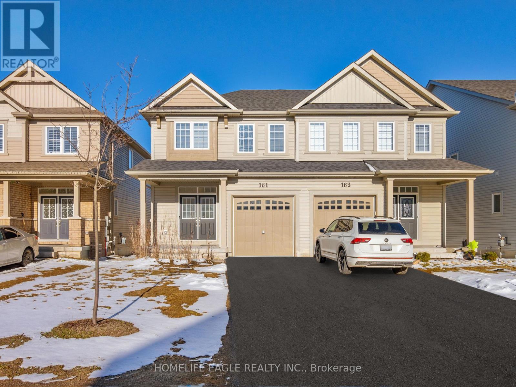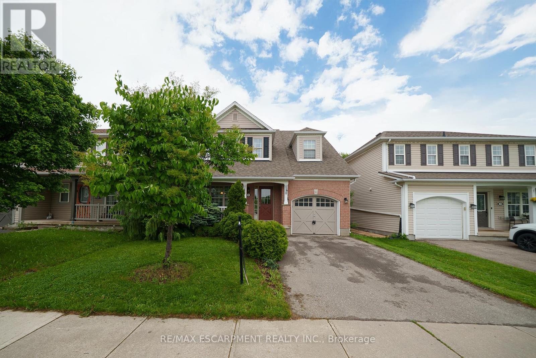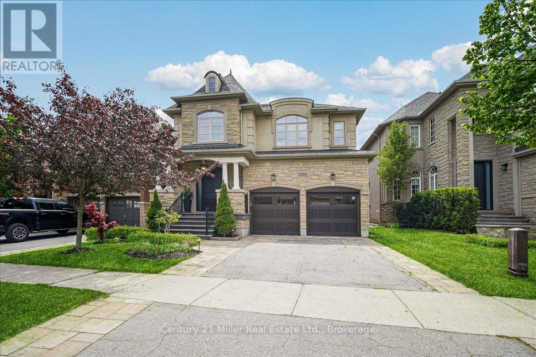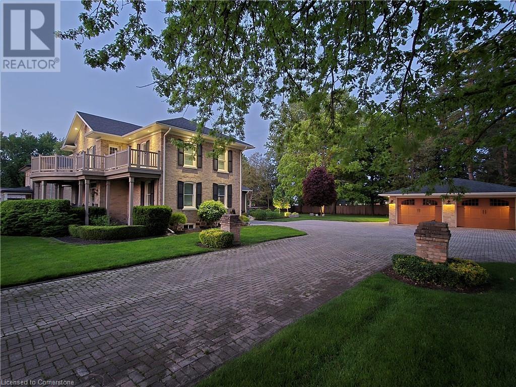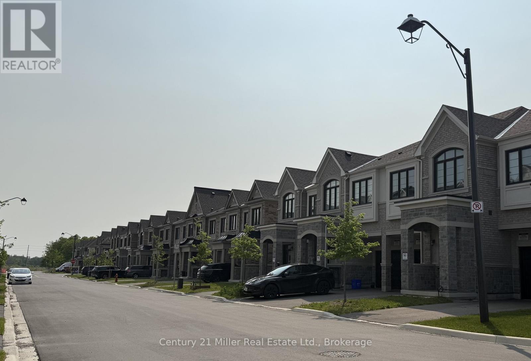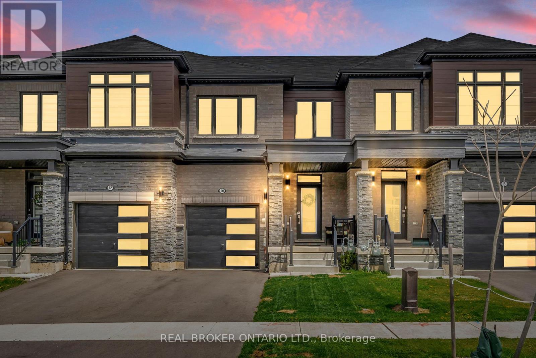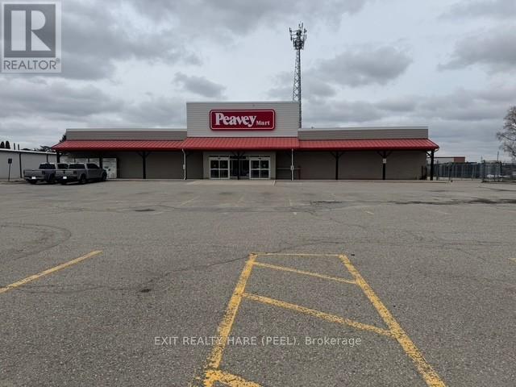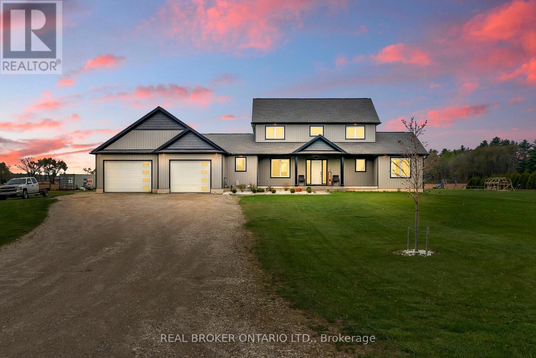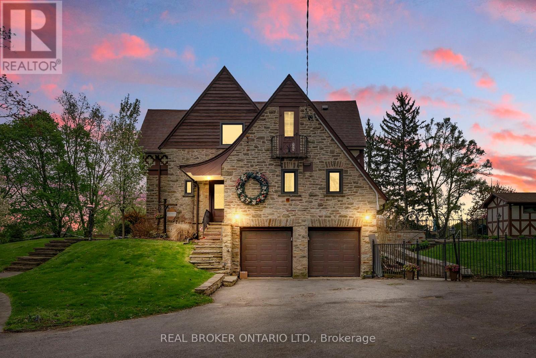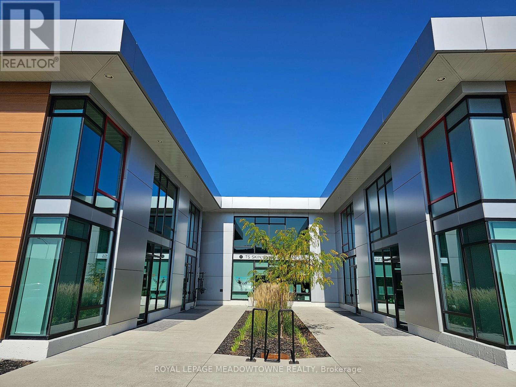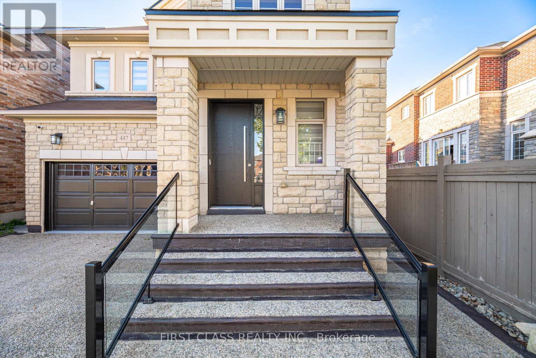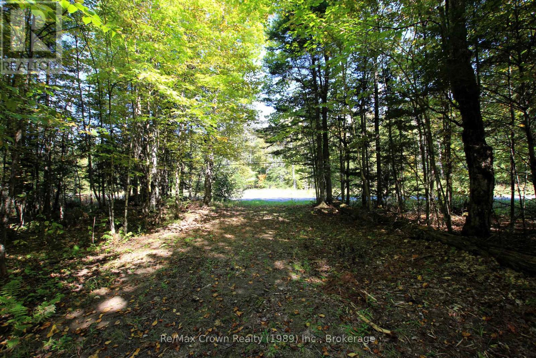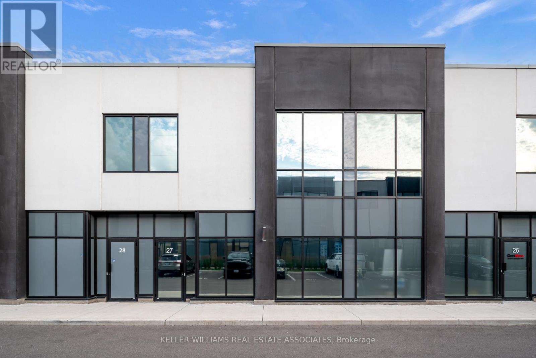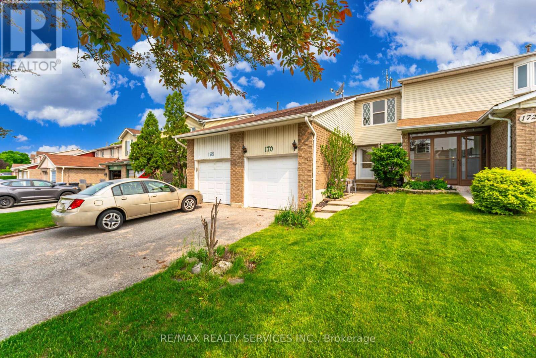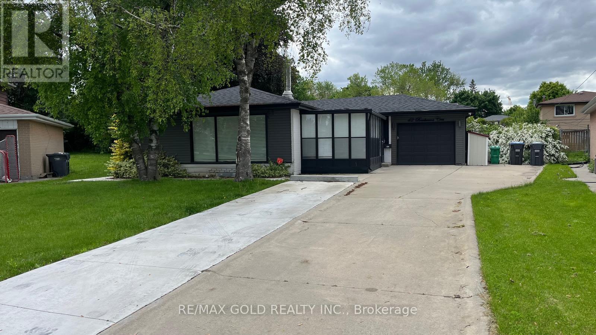21 - 345 Glancaster Road
Hamilton, Ontario
Situated in a sought-after complex near all amenities and Hwy 403, this move-in ready townhome features 3 bedrooms, including a primary with ensuite. Enjoy the convenience of second-floor laundry. The main level boasts like-new hardwood floors in the living area and a bright, open-concept layout filled with natural light. Sliding doors from the living room open to a backyard with deck perfect for relaxing or entertaining. The basement is a blank canvas, ready for your personal touch! (id:59911)
Century 21 Legacy Ltd.
140 King Street W
Hamilton, Ontario
Looking for affordable Storage Space on King Street in East Hamilton? Look no further than 140 King Street W. Located on a busy street, and on-site parking. The unit is close to lots of amenities and minutes to the Red Hill and QEW. Don't miss out on this fantastic opportunity as this unit wont last! Entrance from back door to the basement, on-site parking, utilities included. Laundry Access Available.Landlord willing to do month to month lease. (id:59911)
RE/MAX Real Estate Centre Inc.
178 East 34th Street
Hamilton, Ontario
LEGAL additional dwelling unit in a highly desirable Hamilton Mountain neighborhood! Completely renovated from top to bottom, this charming brick bungalow sits on a large lot and offers two separate units, each with its own private entrance. The main floor features an all-new eat-in kitchen with sleek quartz countertops, custom cabinetry, pot lights, and brand-new stainless steel appliances. The spacious living room boasts large bay windows that allow natural light to flood the space. Down the hallway, you'll find 3 bedrooms, a 4-piece bathroom, and convenient main floor laundry. The fully finished basement is a self-contained legal apartment with its own private side entrance. This unit includes a new kitchen with quartz countertops, a large family room, two bedrooms, a 3-piece bathroom, and its own laundry room. With parking for six cars, this home also offers a large, fully fenced backyard that creates a private oasis, perfect for outdoor relaxation and entertaining (id:59911)
RE/MAX Escarpment Realty Inc.
7 Anderson Drive
Cambridge, Ontario
Beautiful East Galt, back split home, move in ready, 3+2 bedrooms, 2 bathrooms, fully finished basement and private fully fenced backyard. As you enter you feel the ambiance of great energy, natural light, freshly painted. Stunning hardwood throughout the main level, newer kitchen with amble cabinet and countertop space. Upstairs youll find 3 bedrooms, spa like, 4- piece washroom. Downstairs is completely finished on both levels, with a side entrance. Windows, doors, siding, roof (2014), Kitchen (2015), main bath (2018), 2nd bath (2020), Kitchen countertop (2024), Dishwasher (2024), Bsmnt Fridge (2022), New Driveway (2024), New paint (2025). (id:59911)
Royal LePage Terrequity Realty
200 Ontario Street
Port Hope, Ontario
This prime, level, building lot requires less grading and leveling for easy construction and landscaping! It is located within an easy walk to the downtown shops of historic Port Hope. Build your new home against a backdrop of mature trees, trees which will offer a great amount of privacy in your new garden. (id:59911)
Real Estate Homeward
102 - 585 Colborne Street
Brantford, Ontario
Beautiful new commercial space, zoned for C3-18 - this includes small offices, health and beauty centers, personal services store, photography, etc. Upper level is residential and currently tenanted. This unit includes outdoor parking, heat, hydro and hydro is the responsibility of the tenant. Great location, close to the 403, shopping malls and retail plazas. (id:59911)
RE/MAX Professionals Inc.
161 Clark Street
Shelburne, Ontario
The Perfect Semi-Detached Home In A Family Friendly Community! *Long Driveway No Sidewalk *9 Ft Smooth Ceilings *Hardwood Floors *2nd Floor Laundry *Deep Backyard *Spacious Open Concept Floor Plan *Large Windows *Sunfilled *Garage Access From Home *Gourmet Kitchen W/ Granite Countertops *Large Centre Island W/ Storage *S/S Appliances *Breakfast Area W/O To Backyard *Spacious Primary Bedroom With Walk-in Closet and 4Pc Ensuite W/ Jacuzzi Tub *Minutes From All Amenities, Schools, Shopping, Transit & More* MustSee!!! (id:59911)
Homelife Eagle Realty Inc.
18 Mitchellview Road
Kawartha Lakes, Ontario
This year-round raised bungalow offers 3 bedrooms and 2 bathrooms, with 60 feet of frontage on Mitchell Lake. The main floor features a spacious master bedroom, an open-concept kitchen, living, and dining area, as well as a laundry room and a 4-piece bathroom. The kitchen is equipped with a brand new dishwasher and oven. The fully finished walk-out basement boasts 12-foot ceilings, two additional bedrooms, and a propane fireplace, providing spectacular views and access to lock-free boating into Balsam Lake. The property also includes a newer dock, perfect for enjoying summer days by the water. Additionally, the detached garage (24x50 ft) can accommodate 3 or more cars and features a workshop and woodstove. This property is being sold furnished, including all furniture, a canoe, and a paddle boat, along with its equipment. Conveniently located on a year-round municipal road, the home is just 1 hour from Barrie and Highway 400, and 25 minutes from Lindsay and Highway 35. Outdoor enthusiasts will appreciate its proximity to ATV and snowmobile trails, as well as the brand new washer and dryer on site for added convenience. (id:59911)
Kingsway Real Estate
81 - 635 Saginaw Parkway
Cambridge, Ontario
Discover unparalleled living At Cambridge, Immaculate End Unit-Townhome For Lease! Over **2200Sqft Finished Living Space Features, This Residence Offers A Harmonious Blend Of Modern Elegance And Urban Convenience Open-Concept Layout is Bathed In Natural Light An Open Concept Main Floor That Includes A Kitchen W/ Granite Countertops, Dinette, Great Room W/Walkout To Deck,& Powder Room. Upper Level Boasts 3 Spacious Bedrooms, Master Bedroom Features, Walk-In Closet & 4Pc Ensuite,4Pc Main Bathroom, And Laundry Room. Fully Finished Basement With 4th Bathroom. Located In North Galt, Close To Schools, Walking Trails, Public Transit And Amenities. (id:59911)
Royal LePage Signature Realty
12 Albert Street
Norfolk, Ontario
Tucked away in the quiet town of Langton, 12 Albert Street is the kind of home country songs are written about. Featuring two spacious bedrooms and two bathrooms including a luxurious ensuite this property blends high-end finishes with everyday comfort and functionality. The beautifully manicured lawn and garden, bordered by concrete walkways, lead to a charming covered front, porch perfect for morning coffees or relaxing evenings. Step inside to a large, welcoming foyer where grey vinyl plank flooring flows seamlessly throughout, setting a warm and unified tone. The open-concept design connects the kitchen and dining area, ideal for entertaining or family gatherings. The kitchen is a showstopper, complete with two walk-in pantries, extensive cabinetry, elegant white and grey marbled quartz countertops, matte black finishes, and brand-new Samsung stainless steel appliances. Just off the kitchen, the great room features a tray ceiling with built-in LED lighting, adding a touch of modern style and coziness. The primary bedroom serves as a private retreat, offering a spa-inspired ensuite with sleek subway tile. Both bedrooms include generous walk-in closets, while the mudroom provides built-in cubbies and a double-wide closet for optimal storage. Adding even more value and versatility to this exceptional property is a brand-new 42' x 25' detached shop. Designed to match the homes exterior, it features two garage-style doors, soaring 15-foot ceilings, and 100-amp electrical service wired and ready for a 200-amp upgrade perfect for a workshop, storage, or future business use. Set on a generous lot with thoughtful design inside and out, 12 Albert Street isn't just a house, its where your next chapter begins. ** This is a linked property.** (id:59911)
Real Broker Ontario Ltd.
11 Fleming Crescent
Haldimand, Ontario
Welcome to this gorgeous 2bdrm/2bath walkout basement apartment! Located in a serene neighborhood and sought after community of Caledonia. This spacious unit offers the perfect blend of comfort and convenience with all the updated modern finishes. Including hardwood floors and pot lights throughout. Two generous size bedrooms, with 2 full bathrooms, open concept living/dining with ample light, fully equipped kitchen with stainless steel appliances, ensuite laundry for added convenience, separate entrance and dedicated parking space. Located near all major amenities this apartment offers easy access to everything you need. (id:59911)
Royal LePage Signature Realty
12 Gaydon Way
Brantford, Ontario
Welcome home to 12 Gaydon Way! Located in Brantford's desirable West Brant neighbourhood, this 2-storey home offers 1,967 sq ft of finished living space, including 3+1 bedrooms and 3.5 bathrooms. The tidy front exterior features a covered porch and an attached single-car garage, while the rear offers a large, fully fenced backyard. The main floor begins with a front foyer and hallway that features a mirrored closet, leading to a formal dining room, a 2-piece bathroom and an open-concept kitchen, breakfast area and a living room with gas fireplace and recessed lighting. The kitchen is finished with tile flooring, ample cabinetry, tiled backsplash, matching appliances including an over-the-range microwave, and a large island with built-in dishwasher. The breakfast area provides direct access to the backyard. Upstairs, the carpeted second floor offers a family room with recessed lighting that overlooks the front of the home. A primary suite with 4 piece ensuite, plus two additional bedrooms and a separate 4 piece main bathroom complete the second floor. The finished basement includes a recreation room, a kitchenette/wet bar with sink, an additional 4th bedroom, and a 3 piece bathroom, ideal for extended family or guests. The backyard features a large green space, interlocking brick patio and garden shed. Situated close to excellent schools, parks, trails and all amenities. (id:59911)
RE/MAX Escarpment Realty Inc.
7 Carl Crescent
Hamilton, Ontario
The home you've been waiting for! This stunningly renovated 4+2 bed, 4-bath home offers 3,000+ sq.ft. of luxurious living space. Perfect for families, in-laws, or rental income. No detail in this home has been overlooked! Skylights, soaring ceilings, remote blinds, and an open-concept design filled with natural light. The chef-inspired kitchen features high-end appliances and flows into an elegant dining area and stylish living room. Upstairs, enjoy 4 spacious bedrooms and 2 spa-like baths,including a serene primary suite. The separate entrance basement offers 2 bedrooms, kitchen, bath,and living area ideal for extended family or income. A private, detached office/studio space adds rare flexibility for remote work or a home business. Located on a quiet, family-friendly street in Waterdowns most desirable neighborhood, this turnkey gem blends comfort, function, and investment potential into one unbeatable package. A must see- Step outside to a professionally landscaped massive backyard, with pergola and fire pit-ideal for hosting or relaxing. Prime location, near trails, schools and shops. This home is the one youve been waiting for! (id:59911)
Century 21 People's Choice Realty Inc.
3780 Glendale Avenue
Fort Erie, Ontario
This Home is a MUST SEE!! STUNNING Bungalow, proudly owned by its original owner, offers a rare and spacious in-law suite, making it a truly exceptional find in Crystal Beach. The main level boasts an open-concept layout with vaulted ceilings, filling the space with warmth and elegance. Gleaming hardwood floors run throughout the main floor, leading to a cozy living room with a fireplace and a spacious dining area perfect for gatherings. The beautifully tiled kitchen offers ample counter space and a walkout to a private enclosed balcony, providing the perfect indoor-outdoor living experience. The functional layout includes a large primary bedroom and a spacious second bedroom, both designed for comfort and convenience. The custom-built, builder-finished and city inspected basement is an absolute rarity in this neighborhood, meticulously designed with high-end finishes and no expense spared. A large, tiled recreation room offers versatile space, while the apartment features a full kitchen with high-quality cabinetry, like-new appliances, and an open-concept living and dining area. The third bedroom is bright and airy, thanks to the full sized and above-grade windows that flood the space with natural light. A well-equipped laundry room with custom cabinetry and ample storage adds to the homes functionality. With a new roof (2020, transferable warranty) and an owned tankless water heater (2021), this home is truly move-in ready and meticulously maintained. Nestled in an exceptional location just steps from the renowned Crystal Beach, it offers unparalleled convenience with restaurants, banks, and everyday amenities all within minutes. This is more than just a home, it's a rare gem where comfort, style, and location come together perfectly! Inclusions: All Appliances ( 2 x Fridge, 2x Stove, 2x Dishwasher, 2x Range Hood, Washer and Dryer), All electrical Light Fixtures, All Window Coverings, Rolling cabinets In the Laundry Room, Owned Tankless Water Heater (id:59911)
RE/MAX Real Estate Centre Inc.
1214 - 181 King Street S
Waterloo, Ontario
Welcome to Suite 1214 at Circa 1877 a rarely offered corner suite that blends modern luxury with the energy of Uptown Waterloo. This spacious 2-bedroom + den, 2-bath condo offers 1,100 sq ft of carpet-free living, plus a 280 sq ft wraparound balcony with panoramic city views.Flooded with natural light, the open-concept design features wide-plank laminate flooring, Lutron dimmable lighting, roller shades, and 9-foot ceilings. The sleek kitchen showcases quartz counters, subway tile backsplash, hidden fridge and dishwasher, stainless steel oven and cooktop, and a large island with seating ideal for both everyday living and entertaining.The versatile den is perfect for a home office or creative nook. The primary bedroom offers a built-in wardrobe and a stylish ensuite with a glass shower. The second bedroom and main 4-piece bath are perfect for guests or family. In-suite laundry completes the comfort.Step outside to your private wraparound balcony nearly 300 sq ft of outdoor living space for relaxing or entertaining year-round.Circa 1877 is more than a home, its a lifestyle. Enjoy rooftop amenities including a pool, private cabanas, fitness centre, yoga zone, indoor-outdoor lounge with BBQs, co-working space, and direct access to Lala Social House café and bar.Located in the heart of the Bauer District, you're just steps to the LRT, Waterloo Park, top restaurants, shops, grocers, and the city's thriving tech hub, with Google, Deloitte, and both universities nearby. Suite 1214 includes secure underground parking. Experience elevated urban living at Circa 1877modern, stylish, and connected. (Some pics are virtually staged) (id:59911)
Right At Home Realty
2394 Robmar Drive
Oakville, Ontario
Stunning Detached Home in Coveted Joshua Creek North Oakville. Nestled in the highly sought-after Joshua Creek neighborhood, this beautifully maintained detached home offers a rare opportunity to live in one of North Oakville's most desirable communities. Owned by the same family since new, pride of ownership is evident throughout. This sun-filled home boasts generous living spaces with 9-foot ceilings on the main level and 10-foot ceilings on the basement level, creating an open, airy feel. The large kitchen is perfect for family gatherings and entertaining. Enjoy abundant natural light all day with a southwest-facing orientation. Crown moulding throughout the main floor and upper hallway. The kitchen, dining room, study, powder room and laundry room where all redesigned with the builder to create large principle rooms on the main floor . The partially completed basement includes an in-law or nanny suite and bath, that was also completed by the builder with the same quality and workmanship as the upper floors. The roof, furnace, garden doors and air conditioner were all replaced in 2021 and the front door was replaced in 2019. The home sits on a mature, landscaped lot with a private backyard oasis ideal for relaxing or entertaining. Located in a well-established neighborhood known for its tranquility and sense of community. Prime Location: Easy access to highways for commuting, close to top-rated schools, minutes to shopping, dining, and transit. This is your chance to own a spacious, elegant home in a premium Oakville location. (id:59911)
Century 21 Miller Real Estate Ltd.
179 Main St Street
Atwood, Ontario
Step into the childhood dream home you've always imagined-an exquisite, updated Victorian beauty that blends timeless charm with modern luxury. Begin your mornings on the stunning wraparound balcony, sipping coffee as you soak in the peaceful surroundings of this over half-acre lot. Inside, no detail has been overlooked. Enjoy three beautifully designed rooms perfect for entertaining, a spacious formal dining room for hosting memorable gatherings, and a main-floor office ideal for working from home. Cozy up by the fireplace and take in the serene views. For the hobbyist, the heated detached garage offers ample space for tools, projects, and even a car or two. As the sun sets, step outside to your private oasis-where cooler nights are warmed by a tastefully hand-laid stone patio and a custom-built outdoor gas fireplace, perfect for relaxing or entertaining under the stars. Upstairs, discover three generous bedrooms, and just when you think this home has it all, you're welcomed into the north wing-home to a massive primary suite complete with a gorgeous, brand-new ensuite and private access to the upper balcony. This isn't just a house-it's the home you've always dreamed of. And now, it's within reach. (id:59911)
RE/MAX Midwestern Realty Inc.
373 Twinflower Place
Milton, Ontario
Experience luxury and comfort in this stunning 4-bedroom, 4-bathroom freehold town home built by Great Gulf, located on a desirable street in a highly sought-after Milton neighborhood. Boasting impressive curb appeal and elegant 9 ft ceilings, this home offers a functional and spacious layout perfect for families. The upgraded kitchen is a chefs dream, featuring a large island, generous counter space, stainless steel appliances, and a walk-in pantry, seamlessly flowing into the bright and open living and dining areas.Ideal for modern living, this home is perfectly situated near top-rated schools, parks, shopping, Milton District Hospital, transit, and major highways. With quality finishes, spacious principal rooms, and a location that blends convenience with community charm, this home is a rare find. Move in and enjoy everything this beautiful property and vibrant neighborhood have to offer. (id:59911)
Century 21 Miller Real Estate Ltd.
120 Baker Street
Thorold, Ontario
Brand new detached home never lived in!! Welcome to 120 Baker Street, Thorold a 4-bedroom, 3-bathroom residence in the esteemed Artisan Ridge community by Marydel Homes. Spanning approximately 2,650 sq. ft. (excluding basement), this home offers a modern open-concept layout with abundant natural light, ideal for families seeking space and functionality. The main floor features hardwood flooring, an oak staircase with sleek metal pickets, and a spacious family room adjacent to an upgraded kitchen equipped with brand new stainless steel appliances. Enjoy a dedicated breakfast area that overlooks the backyard patio, as well as the convenience of main floor laundry. Upstairs, you'll find two primary bedrooms, each with private ensuite bathrooms, and two additional bedrooms sharing a Jack and Jill bathroom ensuring every bedroom has direct access to a full bath. The unfinished basement offers excellent potential for a legal suite or personalized use with a side entrance option. Located minutes from Highway 406 and the QEW, this home ensures easy commuting. Its also just a short drive to Brock University, Niagara Falls, and St. Catharines. Enjoy proximity to Prince of Wales Public School, Thorold Secondary School, scenic parks, trails, and shopping destinations including the Pen Centre and Outlet Collection at Niagara. This move-in ready home combines upgraded finishes, thoughtful layout, and a prime location making it a rare find in todays market. Book your private tour today. (id:59911)
Sapphire Real Estate Inc.
10 Owl Lane
Haldimand, Ontario
Welcome to this beautifully updated 3-bedroom, 2.5-bathroom townhome located in the sought-after Avalon community in Caledonia. Boasting over $65,000 in premium upgrades, this stylish and functional home is perfect for families and professionals alike. Step inside to discover a bright, open-concept layout with modern finishes throughout. The primary bedroom offers a private retreat featuring a luxurious ensuite with a glass-tiled shower and a walk-in closet. Two additional generously sized bedrooms share a well-appointed 4-piece bathroom, while the convenience of upstairs laundry adds to the home's appeal. The unfinished basement includes a rough-in for a bathroom and is ready for your personal touch-ideal for adding living space, a home office, or a gym. Located just a 2-minute walk to the neighborhood park and a 5-minute walk to the future school, this home is perfect for growing families. Close to the Hamilton Airport and the Amazon Fulfillment Centre, commuting is a breeze. Don't miss your chance to own a move-in-ready home in one of Caledonia's most vibrant communities! (id:59911)
Real Broker Ontario Ltd.
226 King Street
Welland, Ontario
A rare and exceptional opportunity to acquire two (2) side-by-side mixed-use commercial properties in the heart of Downtown Welland. (Also see 220-222 King St.) These properties are part of the Welland Community Improvement Plan, offering potential benefits and incentives for redevelopment, rejuvenation, and investment. Both properties are zoned DMC (Downtown Mixed-Use Commercial), allowing for a wide range of expansion or redevelopment possibilities, with versatility, consistent income potential, and long-term value. Currently, the properties generate multiple revenue streams through fully tenanted commercial and residential spaces. The spacious ground-floor commercial retail units are ideal for storefront, office, cafe, financial or medical practice, or other professional services and benefit from prime exposure, high visibility, and heavy foot traffic - existing tenants willing to stay! The upper-level residential apartments provide additional rental income with strong tenant demand. Located just steps from the Welland Canal, the Merritt Park Amphitheatre and floating stage which hosts events and festivals attracting visitors and locals throughout the year. Luxury waterfront condominiums are already launching their projects nearby as this area is poised for significant growth. A vibrant, pedestrian-friendly district undergoing major revitalization efforts aimed at rejuvenating the King Street corridor. Capitalize on this high-potential investment in the rapidly growing Downtown core of Welland! (id:59911)
Royal LePage Your Community Realty
1780 Wharncliffe Road S
London South, Ontario
Prime Commercial Retail Location IN South London! Excellent Exposure with Two Road Frontages! Situated on approx. 1.9 Acres this approx. 18,000 sq ft freestanding building offers ample parking and additional outside product display and storage areas (approx. 14,500 sq ft). Zoning and permitted uses to be verified by Tenant. Easy access to Hwy 402 and close proximity to other major retail and restaurant business franchisees including Costco, Home Depot, Rona, Canadian Tire, Loblaws, Chick-Fil-A, Scaddabush, East Side Mario's, Tim Hortons and more.... (id:59911)
Exit Realty Hare (Peel)
2954 Ontario Street
Perth East, Ontario
Retail Commercial Freestanding Building available for Lease with Highway frontage and ample parking available. 14'6" clear height. Truck level loading dock. Sign Pylon advertising. Zoning and permitted uses to be verified by Tenant. (id:59911)
Exit Realty Hare (Peel)
1780 Wharncliffe Road
London South, Ontario
Prime Commercial Retail Location in South London ! Excellent Exposure with Two road frontages! Situated on approx. 1.9 acres this Approx. 18,000 sq ft freestanding building offers ample parking and additional outside product display and storage areas (approx. 14,500 sq ft). Zoning and permitted uses to be verified by Buyer. Easy access to Hwy 402 and close proximity to other major retail and restaurant business franchises including Costco, Home Depot, Rona, Canadian Tire, Loblaws, Chick-fil-A, Scaddabush, East side Mario's, Tim Hortons and more.... (id:59911)
Exit Realty Hare (Peel)
2445 East Quarter Line Road
Norfolk, Ontario
Welcome to this beautifully finished 2-storey home featuring 5 spacious bedrooms, 2.5 bathrooms, and a double attached garageall situated on just over 1.25 acres of land. A charming covered front porch sets the tone as you enter into a modern, thoughtfully designed living space. The heart of the home is the bright and stylish kitchen, complete with white shaker cabinets, a central island, and a walk-in pantry. The open-concept layout flows seamlessly into the dining area and living room, with direct access to the patioperfect for indoor-outdoor entertaining. Convenience meets comfort with a main floor primary bedroom, boasting a walk-in closet and private ensuite. You'll also find the laundry room conveniently located on the main floor. Additional features include efficient in-floor heating powered by a reliable boiler system, providing consistent warmth and comfort throughout the home. Upstairs, discover four generously sized bedrooms and a full 4-piece bathroomideal for family or guests. The basement is partially finished and offers great potential for additional living space, home office, or recreation area. Step outside to a beautifully extended patio and walkway, leading to a basketball net and ample room to create your dream backyard oasis. Whether youre hosting gatherings or enjoying a quiet evening, this outdoor space has it all. Dont miss this rare opportunity to own a spacious, stylish home on a large lot with room to growboth inside and out! (id:59911)
Real Broker Ontario Ltd.
26 Evergreen Hill Road
Norfolk, Ontario
This exceptional 4-bedroom, 5-bath custom-designed English Tudor-style executive home, set on nearly an acre in the heart of Town, seamlessly combines historic charm with modern updates. Over the past five years, the home has undergone extensive renovations, blending timeless elegance with contemporary convenience. The updated kitchen is a true highlight, featuring generous cupboard space, a massive leathered Granite island, new appliances, and a layout designed for easy entertaining. A formal dining room, office, and the 4 season "sunroom" overlooking the backyard offer versatile spaces for work or relaxation, with direct access to the rear concrete patio and in-ground pool. The spacious family room, complete with a gas fireplace and coffered ceiling, provides an ideal setting for family gatherings or entertaining guests. Upstairs, the large Primary suite boasts a walk-in closet and a luxurious 4-piece ensuite. A second bedroom enjoys its own 3-piece ensuite, ensuring privacy and comfort. Throughout the home, original hardwood floors, trim, fixtures, and stonework add to its timeless appeal. The in-ground pool, completely redone in 2021, offers the perfect spot for relaxation and enjoyment, nestled in the beautifully landscaped yard, which is maintained by an irrigation system fed by its own well. With a perfect mix of historic character and thoughtful upgrades, this executive masterpiece provides endless potential. (id:59911)
Real Broker Ontario Ltd.
508 - 260 Sheldon Avenue N
Kitchener, Ontario
Move-In Ready Condo, Newly Renovated & Great Amenities! Welcome to this beautifully updated 2-bedroom, 1.5-bathroom condo, offering a functional layout designed for comfortable living. Featuring a newly renovated kitchen and bathrooms, fresh paint throughout, and brand-new flooring, this unit is completely move-in ready just unpack and enjoy! Step out onto your private balcony for a breath of fresh air and take advantage of the included underground parking space for added convenience. The building offers fantastic amenities, including an indoor pool and a fully equipped fitness center, perfect for an active lifestyle. Ideally situated with easy access to shopping, public transit, and major routes, this condo is a fantastic opportunity for first-time buyers, downsizers, or investors. Don't miss out- schedule your private viewing today! (id:59911)
RE/MAX Real Estate Centre Inc.
645 Charlotteville 2 Road
Norfolk, Ontario
Welcome to this charming 4-bedroom, 1-bathroom home located in the peaceful countryside of Norfolk County, just a short drive from the beautiful Turkey Point Provincial Park. Situated on a generous half-acre lot, this property offers plenty of space for outdoor activities, gardening, or simply enjoying the tranquility of nature making it the ideal choice for first-time homebuyers. Inside, you'll find a bright and inviting living space with a thoughtful layout that provides ample room for family life. The cozy living room, functional kitchen, and four comfortable bedrooms create a home that's both practical and full of potential for your personal touch. This home is move-in ready with a brand-new septic system, installed in 2024, and a drilled well for reliable water access. The property is located in a quiet, family-friendly area, offering a peaceful retreat while still being close to local amenities and the natural beauty of Turkey Point Provincial Park. This home offers the perfect balance of country living with easy access to everything you need. (id:59911)
Real Broker Ontario Ltd.
95 King Street W
Hamilton, Ontario
Nestled in the heart of picturesque downtown Dundas, this beautifully appointed 1,616 sq. ft. retail space offers the perfect setting to bring your small business to life. This prime location with a 100 walk score ensures exceptional foot traffic and visibility, surrounded by charming boutiques, cafés, and vibrant local culture. Whether you're launching a new venture or expanding an existing one, this space provides the ideal blend of character, convenience, and community appeal. (id:59911)
Sutton Group Innovative Realty Inc.
66 August Crescent
Norwich, Ontario
Looking to move to a large lot in a quiet town on an elegant street? This exquisite bungalow is ready for you to call home! Set on a nearly 1-acre lot, the exterior boasts an all-brick façade, a triple-car garage, and an oversized driveway, offering ample space for both parking and outdoor enjoyment. Upon entering through the front door, you're greeted by a grand open-concept layout with soaring cathedral ceilings, creating a bright and airy atmosphere. The luxurious living space features a stunning ship lap and tile gas fireplace, engineered hardwood floors, and gorgeous quartz countertops. The modern kitchen is illuminated by tasteful lighting fixtures and comes fully equipped with high-end appliances, making it the perfect space for both cooking and entertaining. Retreat to the oversized primary suite, complete with a spacious five-piece ensuite and an incredible walk-in closet that provides an abundance of storage. With no shortage of space and natural light, this home offers the perfect balance of comfort and style. The basement, designed with natural light in mind, is ready to be finished and offers the potential to double your living space. With a roughed-in bathroom and central mechanical room, the possibilities are endless for creating your dream space. If you're looking for a place to call home in a peaceful, upscale neighborhood, this bungalow is an absolute must-see (id:59911)
Real Broker Ontario Ltd.
4322 Waterford Crescent
Mississauga, Ontario
Prime Location and Utilities Included! Beautiful Executive Legal Apartment for Lease in Central Mississauga. Welcome to this updated beautifully maintained Legal Apartment, perfectly situated in one of Central Mississauga most Desirable Neighborhoods. Enjoy the convenience of being just minutes from Square One Shopping Centre, the City Centre District, and the Vibrant Celebration Square, home to year-round Festivals and Events. Commuting is a breeze with quick access to the Hwy 403, as well as nearby GO Bus/Train and MiWay Transit Terminals. Close proximity to top-rated Schools, Parks, Shopping Plazas, the Living Arts Centre, and Essential Amenities. This spacious and updated apartment offers: Modern kitchen with fridge, stove, microwave, and dishwasher. In-suite washer and dryer for added convenience. Extra storage space for easy organization Stylish finishes that blend comfort and elegance. Experience the perfect balance of location, lifestyle, and functionality in this prestigious community. Don't miss the opportunity to make this lovely space your! next home! (id:59911)
RE/MAX Real Estate Centre Inc.
5558 Longford Drive
Mississauga, Ontario
This Impressive 3+1 BDRM, 4 Bathroom Home In The Sought-After Churchill Meadows Area Is The Perfect Blend Of Modern Updates & Comfort. It Features A Spacious Layout With A Fully Upgraded Basement, Complete With New Cabinetry For Added Storage & Style. The Home Boats A 2-Stage Electric Charger & An Upgraded Electrical Panel, Making It Ideal For Electrical Vehicle Owners. The Newly Installed Driveway Extends All The Way To The Side Of The House, Offering Ample Parking Space & Easy Access. Enjoy Your Outdoor Space With A Beautiful Fire Pit In The Backyard, Perfect For Relaxing & Entertaining. Inside, The Home Features Sleek, Upgraded Glass Railing On The Second Floor, Adding An Open & Contemporary Feel To The Space. Conveniently Located, This Home Is Just Moments Away From The Largest Food Plaza @ Ridgeway, Offering A Variety Of Dining & Shopping Options. It Is Also Near A Highly Rated School & The Erin Mills Centre. (id:59911)
RE/MAX Real Estate Centre Inc.
11 Belmont Avenue W
Kitchener, Ontario
AAA Location, just a short walk from St Mary's Hospital and on 2 public transit lines. This mixed use 3,300+s.f. building features three dedicated entrances, 11 paved parking spaces, fully fenced back yard area with storage shed, newer furnace and A/C, security system and brand new kitchen. Additional features include a fully functional gym area in basement with in floor heating, sauna, steam room, contrast showers, custom built soaking tub and more. Don't miss out on this opportunity to purchase a truly unique property. (id:59911)
C M A Realty Ltd.
116 - 402 The East Mall
Toronto, Ontario
Modern Condo Unit In A Asa Location! Great For Young Professionals, Investors Or First-Time Buyers This Unit Features: 9Ft Ceilings Quartz Countertops, 1 Parking Spot And 1 Locker! Close To Shopping, Highway 427, Downtown Toronto, Schools, Parks, Public Transit And Much Morel (id:59911)
RE/MAX Gold Realty Inc.
1211 - 530 Lolita Gardens
Mississauga, Ontario
Perfect for Renovators & First-Time Buyers Bright 2-Bedroom on the 12th Floor with Great Views A fantastic opportunity for renovators and first-time home buyers! This bright and spacious 2-bedroom unit on the 12th floor is ready for your personal touch. With a well-laid-out floor plan, large windows, and great views, this unit offers endless potential to create your ideal home. Enjoy separate living and dining areas, and a roomy primary bedroom. While the unit needs updating, it's a blank canvas in a well-maintained building with excellent value. All utilities are included in the maintenance fees a major plus for budget-conscious buyers. Building Amenities: Indoor pool, exercise room, party room, sauna, recreation and billiards room, and one underground parking spot. Visitor parking available. Convenient Location: Steps from shopping, schools, grocery stores, and public transit. Easy access to the QEW, Highway 401, GO Stations, and the upcoming LRT line. (id:59911)
RE/MAX Escarpment Realty Inc.
3497 Post Road
Oakville, Ontario
Stunning Brand-New never-before-lived-in Freehold Townhouse. This bright and spacious house is perfectly situated in the highly sought-after area of Oakville. Boasting a premium lot directly across from an upcoming park and school, this home offers a prime location for families & professionals alike. Perfect for Growing Families & Hosts: With 4 great-sized bedrooms, 5 washrooms, & ample living space, this home is ideal for families or those who love to entertain. Key Features: Open & Airy Design: The home showcases smooth 9-foot ceilings throughout the main & 2nd floor, creating a seamless flow and expansive feel. Elegant Flooring: Oak engineered hardwood graces the main floor and upper foyer, complemented by oak stairs and contemporary square picket railings, adding a touch of modern luxury. Chefs Kitchen: Upgraded to perfection with quartz countertops, extended cabinetry, a breakfast bar, stylish backsplash, undermount stainless steel double-compartment sink, and brand-new appliances, making it ideal for cooking and entertaining. Spacious Living Area: A cozy living room with a fireplace sets the perfect mood for relaxation, while large windows throughout fill the space with natural light. Generous Bedrooms: Four (4) spacious bedrooms, each with large closets. Two (2) luxurious master suite featuring ensuite bathrooms, walk-in closets, & private balcony w/open views with the bedroom on the loft level. Finished Basement: Enjoy the large rec room, perfect for family gatherings or entertainment, along with a convenient 2-piece washroom. Convenient Garage & Parking: A tandem driveway comfortably accommodates two large vehicles, while the built-in garage comes with a door opener, rough-in for an electric car charger, and direct access to the home. Located just minutes from Hwy 407 & Hwy 403, close to grocery stores, banks, parks, schools, hospital & all essential amenities. Whether you're commuting or enjoying nearby leisure activities, everything is within easy reach. (id:59911)
Ipro Realty Ltd
Ipro Realty Ltd.
11 - 2578 Bristol Circle
Oakville, Ontario
Brand-New Professional Office Condo in Prime Winston Business Park Location Now Available for Immediate Occupancy! Take your business to the next level with this newly constructed, single-story professional office condo ,offering a sleek, modern design and exceptional functionality. Featuring an impressive 18-foot clear height and a newly built mezzanine, this space provides a spacious yet open layout perfect for a wide range of professional uses. Strategically located at the high-traffic intersection of Winston Park Drive and Bristol Circle, this property is at the heart of Winston Business Park, one of the area's most desirable commercial hubs. Enjoy unmatched convenience with restaurants, fitness centers, and retail shopping just steps away. Additional highlights include: Immediate occupancy Ample on-site parking for staff and visitors Modern construction with flexible layout potential excellent visibility and accessibility Please Note: The following uses are EXCLUDED dental clinic, physiotherapy, chiropractic, recreational use, massage, spa, and escort services. Whether you're an established business or a growing enterprise, this professionally designed space offers a rare opportunity to secure a prestigious location in a thriving commercial area. Great for a Family Physician Lease to Own is a possible option. Inquire for more details. (id:59911)
Royal LePage Meadowtowne Realty
Bsmt - 34 Risdon Court
Toronto, Ontario
This bright and spacious 2 bedroom unit is located on a quiet court in one of Etobicoke's most desirable family-friendly communities. Featuring a 3-piece bathroom, convenient galley kitchen, and oversized windows that flood the space with natural light. The generously sized dining and family area is perfect for relaxing or entertaining. Conveniently located just a short stroll from schools, playgrounds, Centennial Park, Etobicoke Olympium, TTC, Metrolinx, shopping centres, major highways, and even the airport . Comes with private driveway parking for one vehicle. Dont miss your chance to move in and enjoy the charm, convenience, and ease of this exceptional Toronto residence! Note: No access to backyard, no pets, no smokers, laundry is shared with a landlord. (id:59911)
Right At Home Realty Investments Group
447 George Ryan Avenue
Oakville, Ontario
Welcome to your dream home with modern and custom upgraded 4-Bedroom, 4-Bathroom in Oakville. Fully Upgraded Modern Home Boasting a functional floor plan with lots of sunlight, including a high ceiling on the main floor, a modern open-concept kitchen with an island with a beautiful chandelier light bringing glory and quartz countertops and backsplash, upgraded top-line stainless steel appliances, Eat-In Bar And Breakfast Area. Freshly painted, Modern Custom Front Door, with brand new aluminum/glass railing on the front porch. Hardwood Floor throughout, Pot lights on Main floor & First Floor hallway. Separate Functional Layout With Living & Family Room with Gas fireplace. Main Floor Home Office with French doors. Two Mud rooms. 2nd Floor Spacious Prime Bedroom with walk-in Closet and 5-piece en-suite. Large Guest bedroom with en-suite bath. The Other 2 Bedrooms Are Generous Size with Jack & Jill bathroom. A two-car garage and additional driveway parking complete this exceptional property, making it the perfect place to call home. only 7 year old home **EXTRAS** This Beauty Features Exposed concrete from Driveway to backyard. Prime Location Public Transit, Trails. Min/Drive To School, GO Station, Community Centre & Entertainment. The Buyer And Buyer's Agent to verify all measurements & tax. All upgrades list attached. (id:59911)
First Class Realty Inc.
251 Hanover Street
Oakville, Ontario
Welcome to the Royal Oakville Club, where prestige, elegance, & modern luxury define an exceptional lifestyle. Premium lot overlooking Park! Luxury living with no grass to cut! Nestled in prime West Oakville, this sought-after community offers unparalleled convenience, just steps from Lake Ontario & historic downtown Oakville, where you can explore boutique shops, fine dining, & waterfront charm.The Belcourt model by Fernbrook, spanning approximately 3,217 sq. ft., is a masterpiece of sophisticated design & superior craftsmanship. This stunning 3-bedroom, 3.5-bathroom residence is enhanced by 9 & 10 ceilings, California shutters, engineered hand scraped hardwood floors, custom cabinetry, designer tiles, pot lights, & elegant light fixtures. An elevator spanning all levels ensures effortless mobility, from the basement to the expansive rooftop terrace. Designed for seamless entertaining & refined living, the great room & formal dining room share a two-sided gas fireplace, creating a warm & inviting ambiance. The chefs kitchen features deluxe cabinetry, quartz countertops, a large island with a breakfast bar, & premium Wolf & SubZero appliances, while the sunlit breakfast room opens to a private terrace. Upstairs, luxury & comfort await with a laundry room, three spacious bedrooms, & two spa-inspired bathrooms. The primary retreat boasts a private balcony & a lavish ensuite with a freestanding soaker tub & a glass-enclosed shower. The ground floor offers a versatile media room, a 4-piece bathroom, a mudroom with double closets, & inside access to the double garage. With superior construction, energy-efficient features, & an enviable location, this exquisite Fernbrook townhome offers an unparalleled living experience in one of Oakvilles most coveted neighbourhoods. (id:59911)
Royal LePage Real Estate Services Ltd.
713630 Durham Road B
Grey Highlands, Ontario
133 acre farm at Durham Road B and Sideroad 170 (paved road). Currently 50 acres workable and likely more could be cleared. There is also 1270' frontage on South Line with access there as well. The original barn is 52x60 plus 30x36. The shop is 40x44 plus 30x40. The red Brick house is a 2 storey century home with 2 bedrooms and a big bathroom on the 2nd level and the third level is one large finished room that is being used as a bedroom. The home is in very good condition. Circular driveway, access for farm equipment at driveway and back of farm, nice pond. This farm looks nice from the road and is well kept. (id:59911)
Royal LePage Rcr Realty
0 Lover's Lane
Parry Sound Remote Area, Ontario
Well Treed, mostly level 16 acre lot located on a paved country road and easy access from Highway 522. With 460' of road frontage and a depth of approximately 1300 feet this property offers plenty of space and privacy. Hydro is available across the road, with good cell signal and year-round road access. Backing onto Crown Land and close to the OFSC trail system, it's a prime location for outdoor enthusiasts. Situated in an unorganized township, enjoy affordable property taxes and fexible development potential. Note: Property is the subject of a pending severance. Contact the listing agent for further details. (id:59911)
RE/MAX Crown Realty (1989) Inc.
1003 - 90 Parklawn Road
Toronto, Ontario
The condo has a Zen-like feel from the moment you step inside. Nestled in the sought-after South Beach Condos & Lofts, this 1-bedroom plus den suite blends peaceful lakeside living with the ease of city access. Located in vibrant Humber Bay Shores, you're just steps from the lake, parks, trails, shops, restaurants, and transit with quick access to the Gardiner and QEW. Inside, enjoy 9-foot ceilings, floor-to-ceiling windows, updated flooring, and a modern kitchen with stone countertops, white cabinetry, breakfast bar, and premium stainless steel appliances. The spacious bedroom includes a walk-in closet with built-in organizers, and the den offers the perfect work-from-home setup. Residents enjoy over 30,000 sq ft of resort-style amenities: indoor/outdoor pools, hot tubs, fitness centre, yoga studio, spa, squash and basketball courts, party room, sauna, and 24-hour concierge. Includes 1 parking and locker. Ideal for first-time buyers, professionals, or downsizers seeking comfort, convenience, and community. (id:59911)
Sutton Group-Admiral Realty Inc.
104 - 234 Willow Road
Guelph, Ontario
Here it is, the Perfect Opportunity to Enter the Market! Discover this hidden gem in a peaceful, well-maintained community that offers a quiet and intimate setting. Whether you're a first-time homebuyer or looking to downsize, this charming 1-bedroom, 1-bathroom condo offers the ideal blend of comfort, convenience, and low-maintenance living. Step inside this inviting generous sized condo. An updated kitchen flows into the dining room and adjoining the living area, perfect for relaxing or entertaining. Thoughtfully designed with practical living in mind, this unit offers excellent natural light from west facing windows and sliding doors leading out to the "back yard" where you can BBQ and dine outside. Love to garden? A small plot allows you to exercise your green thumb without the burden of full yard maintenance. Walk directly from the most convenient parking spot in the building right to your front door, no stairs, no hassle. Your condo fees include heat, hydro and water, worry-free living that allows you to lock up and travel with peace of mind. Guests will love the abundant visitor parking, an uncommon perk in most condo buildings. Don't miss your chance to live in this warm and welcoming community. Book your showing today! (id:59911)
Royal LePage Royal City Realty
27 - 5250 Solar Drive
Mississauga, Ontario
Newly built industrial unit with E1 zoning , ideal for a variety of business uses. Includes front office space with high ceilings, large windows, a modern bathroom, and a 6-ton HVAC system for heating and cooling. 12 by 12 drive-in door for easy loading and unloading. Located in the Airport Corporate Centre, it offers quick access to major highways including the 401, 427, and 403, as well as public transit. Just minutes from Pearson Airport, its perfect for businesses with air travel needs. TMI $6.55 (condo fees, taxes and insurance) **EXTRAS** Energy Efcient Lighting, HVAC (thoughout the space), Exclusive parking, front and pylon signage (id:59911)
Keller Williams Real Estate Associates
170 Royal Salisbury Way
Brampton, Ontario
Attention First-Time Buyers! Located in Madoc Subdivision this lovely freehold townhouse has been freshly painted throughout and a new professionally landscaped backyard ready for entertaining and summer enjoyment. 150 lot backing onto Greenbelt no houses behind. Enjoy making family meals in the upgraded kitchen with luxury vinyl flooring, Stainless steel appliances, ample cupboard space with pot drawers, double sinks and easy access to the dining area. Spend family time in the sun filled L-shaped living/dining room featuring engineered hardwood, a picture window and garden doors leading to the backyard patio perfect for relaxation. Primary bedroom boasts a semi-ensuite bath, bright picture window and his & her closets. Second & third bedrooms overlook the backyard and are a generous size. More family living space in the finished basement featuring a rec room with bar area, built-in shelving & a cozy electric fireplace great space for family movie night. This practical & well maintained home offers a backyard getaway surrounded by greenery for extra privacy. Newly landscaped & ready to enjoy. Gorgeous patterned concrete patio, flagstone, perennial gardens, trees, shrubs, fully fenced and a garden shed for gardening tools. Inviting front foyer, front door with glass insert, single car garage, 2pce powder room & so much more. Located near parks, schools, rec centre, shopping, transit, plus easy access to Hwy 410 for that work commute. Don't miss out on this one! Painted & backyard landscaping (2025), attic insulation (2023), roof (2022). (id:59911)
RE/MAX Realty Services Inc.
42 Beechwood Crescent
Brampton, Ontario
Amazing Opp. For you to rent this amazing property. Premium Pie Shape Lot W/Inground Pool (Pool access and maintenance is Tenants responsibility). Bright & Spacious Well maintained 3 bedroom bungalow, located within walking distance from the major transit route, School and park, features Spacious Living Room filled with natural lights. Separate Dining Area, Gorgeous Kitchen Walk out to Backyard. Ample Car Parking space on Driveway. "This listing is Only for Upper Portion." (id:59911)
RE/MAX Gold Realty Inc.
1713 - 3900 Confederation Parkway
Mississauga, Ontario
Welcome to Unit1713 at 3900 Confederation Parkway, a modern and spacious residence located in the heart of downtown Mississauga. This beautifully designed unit features an open-concept layout with floor-to-ceiling windows, a sleek kitchen with stainless steel appliances and quartz countertops, in-suite laundry, and elegant finishes throughout. Enjoy access to top-tier building amenities including a fitness centre, rooftop terrace, party room, and 24-hourconcierge. Just steps from Square One Shopping Centre, Sheridan College, Celebration Square, public transit, and the upcoming Hurontario LRT, this location offers ultimate convenience for professionals, students, or anyone seeking vibrant urban living. Available for immediate lease - don't miss out on this exceptional opportunity! (id:59911)
RE/MAX Gold Realty Inc.

