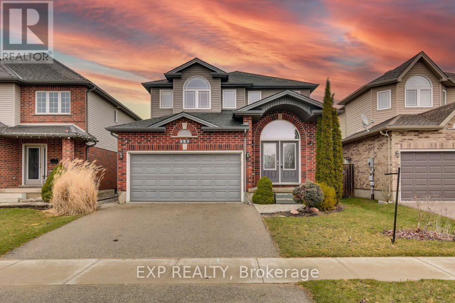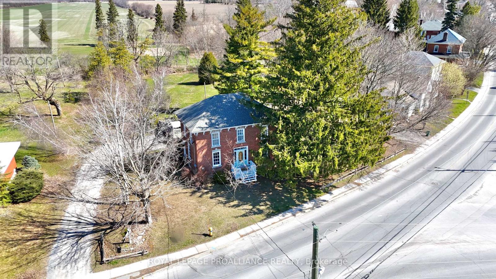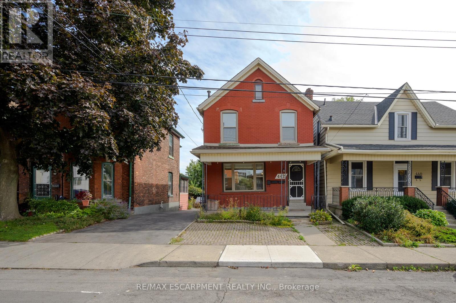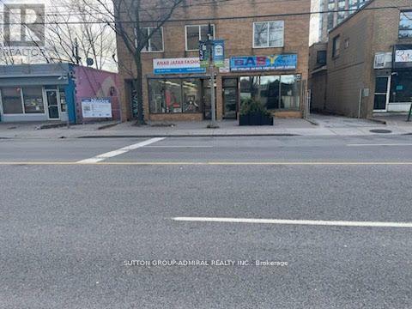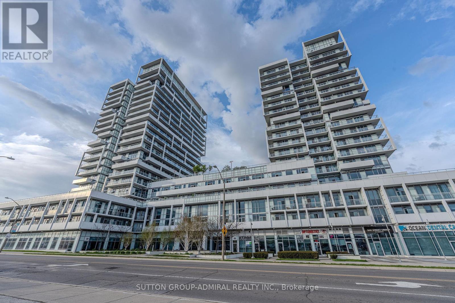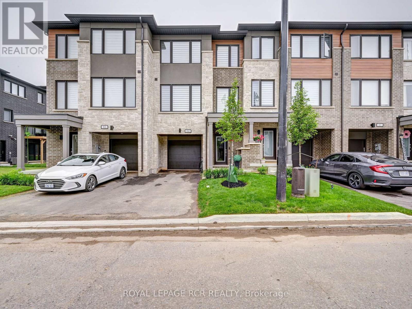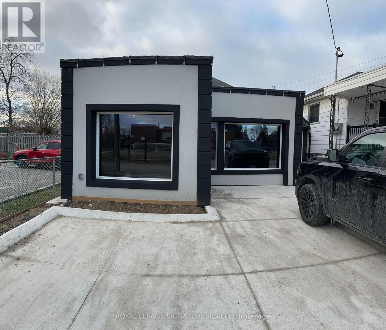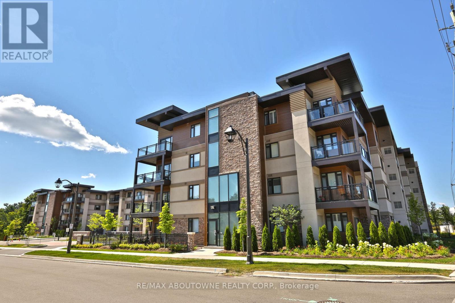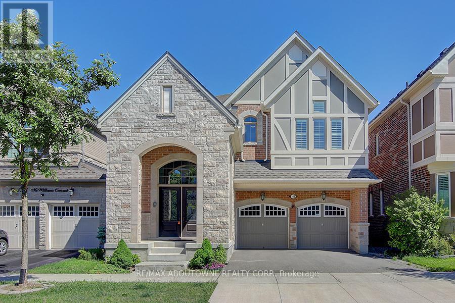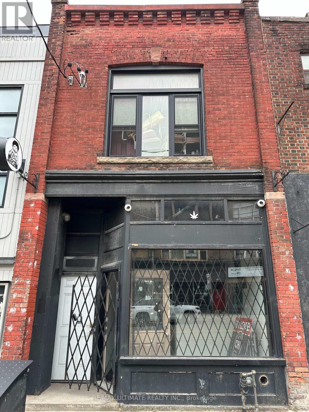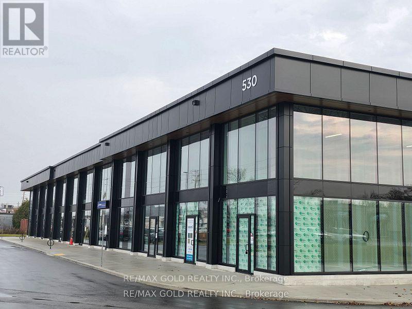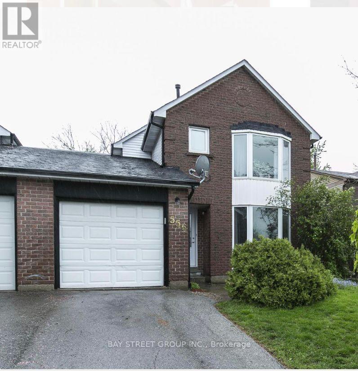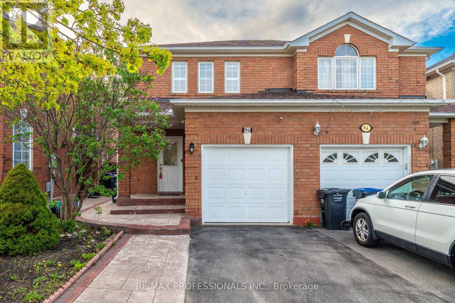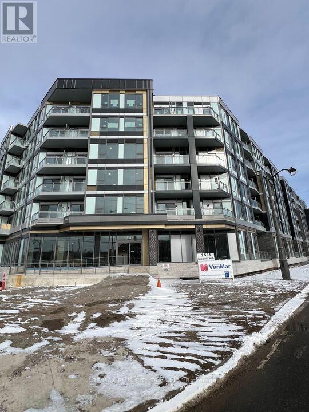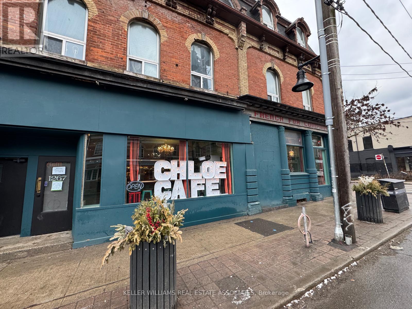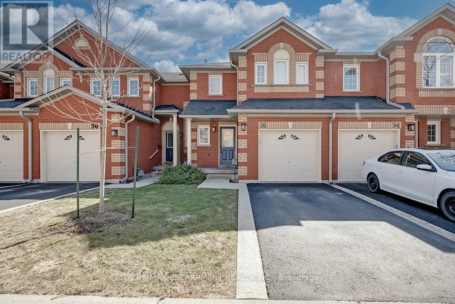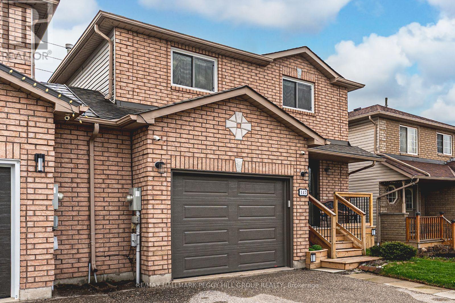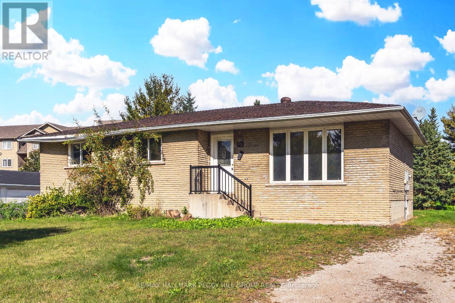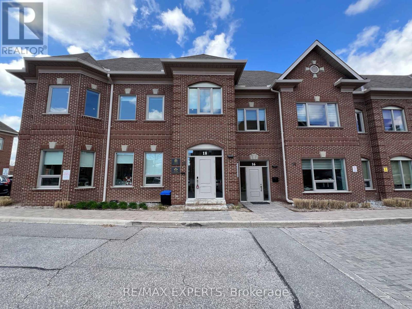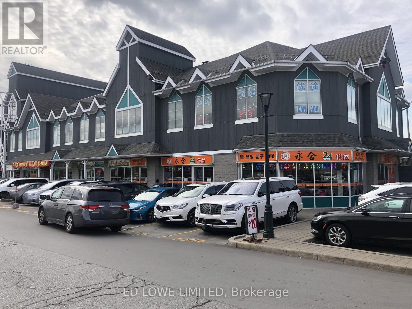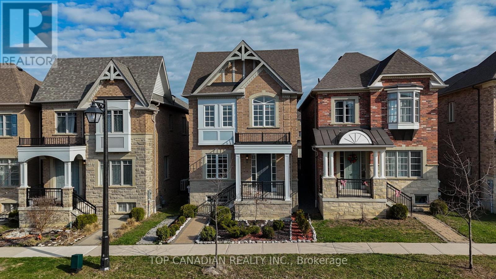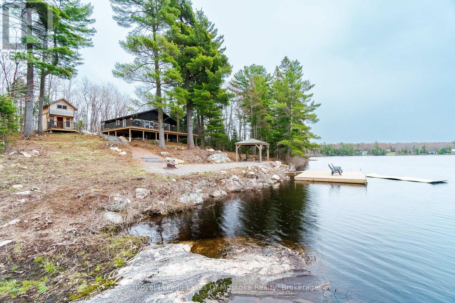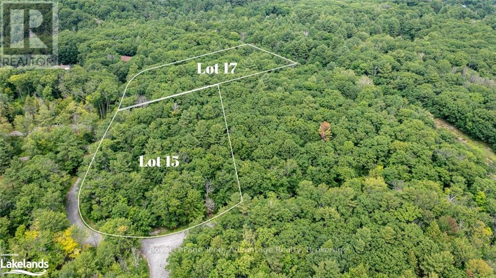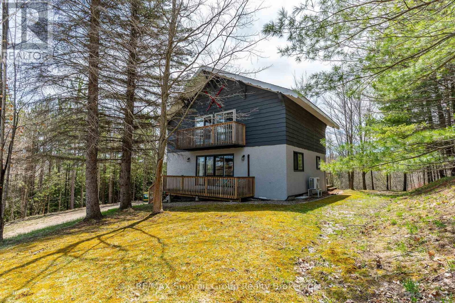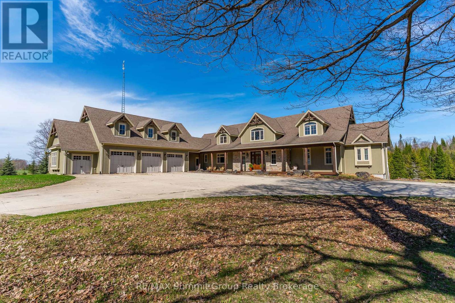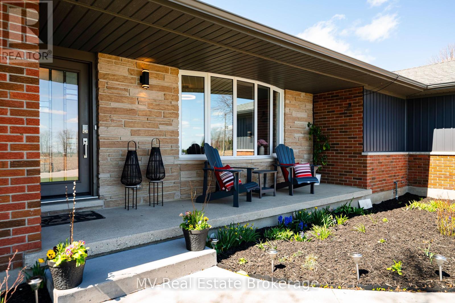153 Winders Trail
Ingersoll, Ontario
Welcome to 153 Winders Trail, a beautifully maintained home in the heart of Ingersoll. Freshly painted and filled with natural light, this home offers a warm and inviting atmosphere from the moment you step inside. The bright and spacious layout is designed for comfortable living, with large windows that bring in an abundance of natural light throughout. The kitchen is both stylish and functional, featuring brand-new stainless steel appliances that make cooking and entertaining a joy. Whether preparing meals for family or hosting guests, this space is designed to meet all your culinary needs. Just off the kitchen, the backyard offers the perfect extension of your living space, complete with a gas line for a BBQ, making outdoor gatherings effortless and enjoyable. Each room in the home is thoughtfully designed to maximize space and comfort, creating a peaceful retreat for relaxation. Whether you're enjoying a quiet evening in the bright and airy living areas or taking advantage of the outdoor space, this home is perfect for both everyday living and entertaining. With its modern updates and welcoming feel, 153 Winders Trail is a fantastic opportunity to own a move-in-ready home in a wonderful community. Don't miss your chance to see it for yourself! (id:59911)
Exp Realty
2 Fire Route 294c
Trent Lakes, Ontario
Nestled in nature, with the scent of pines in the air and the sparkle of Greens Lake, this charming waterfront cottage offers an escape that feels like a return to what matters most connection, calm, and time well spent. Whether you're building sand castles with your children, hosting weekend bonfires, or savoring quiet morning coffees on the dock, this property offers a setting where memories are made and stress melts away. Located on a peaceful, year-round accessible road with snow plowing available. This 2-bedroom, 1-bathroom cottage is your ticket to all-season enjoyment. It's a turnkey opportunity for families seeking a safe, welcoming space to unplug, recharge, and reconnect. With both a detached bunkie for guests or older kids and a separate workshop for hobbies or storage, there's plenty of room for everything and everyone. (id:59911)
Ball Real Estate Inc.
Apt A - 979 County Road 30
Brighton, Ontario
Duplex with apartment for lease on acreage just outside of Brighton. This rental consists of the main floor of a 100-year-old farmhouse. This spacious ground-floor apartment has large principal rooms plus hardwood and vinyl flooring (carpet-free). The primary Bedroom has a walk-in closet and loft-style doors. The second bedroom has glass sliding doors leading onto a private rear deck. The suite has a 3-piece bath (no tub) and laundry hookups if the tenant has a washer & dryer. Otherwise, shared laundry is available on the main level for both upper and main floor tenants. Open-concept kitchen & dining room area. A fridge, stove, and dishwasher are all included for tenants' use. Tenant to pay $1850 plus half of the heating (propane) and 1/2 of the hydro. This property is on a drilled well (UV light installed) and septic, so no water bill for occupants. Parking spaces for 2 vehicles are included in the lawful rent. The attached garage is not included or available for the main floor unit. Applicants will be subject to a credit check, and proof of employment or income will be required to determine affordability. This property is a duplex with a second tenant on the top floor. The main floor is currently occupied until May 31st, 2025. Propane heat with separate furnaces for each unit, but shared propane tank. Please give 24 hours' notice for showings. 1 minute North of 401 for easy highway commuting and only a five-minute drive to downtown Brighton. (id:59911)
RE/MAX Quinte Ltd.
374 Bloomfield Main Street
Prince Edward County, Ontario
This beautifully restored Victorian-style home is the deal of the spring! Set on an exceptional 1-acre lot right in town, this two-story century home offers 4 bedrooms and 3 bathrooms, including a convenient main-floor bedroom or office, perfect for guests or flexible living. Hanging out in the the expansive backyard feels like you're in a park, complete with a raised deck, spacious stone patio, inviting side porch, lush greenery, and a large storage shed. In fact, this property is so spacious and private, you'll quickly forget that you're in town. Inside, tall ceilings, large windows, and tasteful finishes create a warm and welcoming feel throughout the home. The updated kitchen is a true standout, featuring elegant finishes, ceiling-height cabinetry, and generous space for preparing meals. At the back of the house, a three-season sunroom with a cozy gas fireplace offers a peaceful spot away from the rest of the house to relax while enjoying views of the backyard. All of this just steps away from Bloomfield's unique and trendy downtown with boutique shops, award-winning restaurants, and a short drive to the County's famous beaches, wineries, and outdoor adventures. This is more than a home, it's a lifestyle in the heart of PEC. (id:59911)
Royal LePage Proalliance Realty
1 - 169 East Main Street
Welland, Ontario
Fully renovated and fully furnished! This cozy 1-bedroom, 1-bathroom main-floor unit offers all conveniences, including furniture, small appliances, and kitchen essentials like plates and utensils. It features a well-maintained and open-concept living and kitchen area with stainless steel appliances, a large bedroom with a big window, 1 parking space, access to coin-operated laundry in the building, and a private entrance. Located in the heart of downtown Welland, you'll love being steps away from local shops, great dining spots, and convenient public transit, all within a welcoming community that feels like home. (id:59911)
Royal LePage Real Estate Services Ltd.
Royal LePage NRC Realty Compass Estates
3 - 169 East Main Street
Welland, Ontario
Fully renovated and fully furnished! This spacious upper-floor unit offers all conveniences, including furniture, small appliances, and kitchen essentials like plates and utensils. It features an open kitchen and dining area with stainless steel appliances, a bright living room with an oversized window, two spacious bedrooms, a full washroom, ensuite laundry, extra storage space, and a designated parking spot. Located right in downtown Welland, this unit puts you close to everything that makes the city special-unique shops, popular dining options, and easy public transit access. With its mix of modern features and a prime location, this unit is ideal for those who value space and convenience. (id:59911)
Royal LePage Real Estate Services Ltd.
Royal LePage NRC Realty Compass Estates
Main - 442 Mary Street
Hamilton, Ontario
This charming and freshly updated 2-bedroom, 1-bathroom main floor apartment is available now in the sought-after North End of Hamilton. With approximately 720 square feet of living space, it offers a cozy yet functional layout perfect for professionals. The unit features six appliances, including new stainless-steel kitchen essentials, and has just been refreshed with new carpet throughout, adding warmth and comfort.Situated in a prime location, this rental is a 12-minute walk to the West Harbour GO Station and only 15 minutes from Hamilton General Hospital. McMaster University and the Childrens Hospital are just a short 15-minute drive away. Surrounded by schools, parks, and local amenities, this apartment offers convenience and accessibility in a family-friendly neighbourhood. Don't wait to secure this wonderful rental opportunity. (id:59911)
RE/MAX Escarpment Realty Inc.
362 Cairncroft Road
Oakville, Ontario
Custom-built luxury residence offering over 5,900 square feet of refined living space, ideally situated in the highly desirable Southeast Oakville community. This meticulously crafted home features 4+1 spacious bedrooms and 4+1 elegant bathrooms, and is located within walking distance of top-rated schools including E.J. James French Immersion, Oakville Trafalgar Secondary, and St. Mildreds Lightbourn (K12).Showcasing exceptional finishes throughout, the home includes rich Brazilian Cumaru hardwood flooring, heated travertine tile, 9-foot ceilings, detailed plaster crown moldings, premium granite and marble countertops, and custom cabinetry throughout. A Russ sound system with individual room controls and smart home wiring further elevate the living experience. The main floor features a private office with custom built-ins and French doors, along with a chefs dream kitchen complete with a large island, six-burner gas cooktop, built-in oven and microwave, dishwasher, and a generous breakfast area to an open concept, expansive Great Room which offers a gas fireplace and a walkout to the patio and landscaped backyard. A butlers servery with custom cabinetry connects to the Dining Room. Additional highlights include a well-appointed mudroom with laundry and direct garage access, custom cabinetry and closet organizers throughout, a professionally designed home theatre, and a temperature-controlled wine cellar. Outdoors, enjoy the beautifully landscaped grounds with a private veranda, dining and BBQ area, in-ground sprinkler system, and privacy fencing. Lawn maintenance and snow removal included. (id:59911)
RE/MAX Aboutowne Realty Corp.
1808 Weston Road
Toronto, Ontario
Bright And Spacious Space For Retail. High Ceiling. Central Location With Visibility And Exposure, High Density Area Surrounded By High-Rise Buildings. Specific Use For Grocery Store Or Coffee Shop. Public Transit Right At Front Door, Weston Go Train Just Across The Street. Quick And Easy Access To All Major Highways. (id:59911)
Sutton Group-Admiral Realty Inc.
231 - 1575 Lakeshore Road W
Mississauga, Ontario
Welcome to Suite 231 at The Craftsman, an elegant, boutique-style condominium in the heart of Clarkson Village, Mississauga. This beautifully designed One Bedroom + Den offers the perfect blend of modern style, functional living, and natural beauty. Step into a bright and airy open-concept floor plan that maximizes space and comfort. The modern kitchen is a chefs delight, featuring stainless steel appliances, undermount lighting, a stylish backsplash, and a versatile movable island, perfect for meal prep or casual dining. The living and dining area seamlessly flow together, creating a welcoming space for relaxation or entertaining. One of the standout features of this suite is the oversized balcony overlooking the lush courtyard. With two sliding glass door entrances, one from the living area, and one from the bedroom, you'll enjoy an abundance of natural light and a seamless indoor-outdoor connection. This tranquil setting is ideal for unwinding with your morning coffee or hosting guests in the fresh air. This suite is designed with practicality in mind, offering in-suite laundry, a spacious den that can function as a home office or guest space, and ample storage throughout. Enjoy the ease of convenient access to the elevator and underground parking located just steps from your unit entrance, making daily living effortless. Situated along Clarkson's vibrant main strip, The Craftsman is just a short walk to an array of local restaurants, charming cafes, and boutique shops. Outdoor enthusiasts will appreciate the proximity to Rattray Marsh Conservation Area, Lakeshore Trails, and Lake Ontario. Easy access to public transit, Clarkson GO Station, and major highways make commuting a breeze. With its modern finishes, spacious balcony, and prime location, it's perfect for professionals, downsizers, or anyone seeking a stylish and convenient lifestyle in a sought-after community. Don't miss the opportunity to make this stunning condo your new home! (id:59911)
Keller Williams Real Estate Associates
1311 - 55 Speers Road
Oakville, Ontario
Welcome to 55 Speers Rd, unit 1311, situated in the heart of Oakville. This beautiful condo features a modern kitchen with granite counters, one bedroom, one bath, two walk out balconies, and an in unit laundry. The open concept layout includes 9 Ft. ceilings and hardwood throughout. Condo amenities include 24-hour concierge, rooftop with BBQ, fully equipped gym, media rooms, party room, indoor pool, sauna, car wash, and visitor parking. The condo is conveniently close to highways, grocery stores, and restaurants. (id:59911)
Sutton Group-Admiral Realty Inc.
84 Wind Tree Way
Halton Hills, Ontario
Welcome to 84 Wind Tree Way! This freehold townhome is just a few years old, and features just over 2000 square feet of living space. Enjoy an amazing open concept main floor layout with hardwood floors and staircase, 9 foot ceilings, and oversized windows that envelope the entire floor with natural light. Featuring a fully upgraded kitchen with stainless steel appliances, centre island and solid surface counters. Amazing dining space with a walk-out to balcony. Upstairs features 3 amazing spacious bedrooms, starting with the primary retreat featuring a a walk-in closet with boutique hotel inspired 3 piece en-suite. Perfect for the growing family! Upstairs laundry closet for convenience. The ground level offers the perfect office or den space and features a walk-out to the backyard, garage access. Close to Georgetown Hospital, Golf Course And Easy Access To 401 And Go Station. Only one year old, this home comes with the added peace of mind provided by the Tarion warranty. (id:59911)
Royal LePage Rcr Realty
158 Church Street
Mississauga, Ontario
** Professional Office Space In Prime Location Of Streetsville Downtown. Consists Of 5 offices (4Offices furnished ), Reception Area, 2 On Site Parking And lots of Parking across the street ,Near Go Station, lots Of Amenities Nearby, Shopping, Restaurants, Bus Route 3 Year Lease Available. 5% Increase Every Year. Gross Lease. Utilities Are Not Included. Preferably For Real Estate, Mortgage and Immigration Professionals. (id:59911)
Royal LePage Signature Realty
103 - 128 Garden Drive
Oakville, Ontario
Opportunity knocks at Wyndham Place. This spacious ground floor corner unit is the Hampshire floorplan and is located in a newer boutique style building and is just steps away from shopping, Lake Ontario, transit, schools, downtown Oakville and Kerr Village. This 930 square foot unit offers 2 bedrooms plus a den, 2 full bathrooms and sliding doors leading to a gorgeous and private covered patio. Features include in suite laundry, stainless appliances, granite countertops, subway tile backsplash, breakfast island, gas hook up for BBQ, tankless hot water heater, parking and locker. (id:59911)
RE/MAX Aboutowne Realty Corp.
12 Abbey Road
Brampton, Ontario
Beautiful, Bright & Spacious Recently Upgraded 3+3 Bedrooms Detached Raised Bungalow in the Prime Location of Brampton. Finished Basement Apartment with Legal Separate Entrance . Living & Dining combined. Hardwood flooring throughout the space, Bright Pot Lights, Breakfast Island with Quartz Countertops. Upgraded Kitchen With S/S Appliances, Upgraded Bathrooms. This Home Offers Excellent Rental Income, Great Opportunity For First Time Home Buyers & Investors. Property is Close To Brampton Downtown, Schools, Highways And All The Major Amenities. A MUST SEE !! (id:59911)
Homelife Maple Leaf Realty Ltd.
142 Mcwilliams Crescent
Oakville, Ontario
Spectacular Mattamy's Winterberry Situated In Quiet Street. Cathedral Foyer, 9' Ceilings, Double-Sided Fireplace; Plaster Crown Mouldings, Hardwood Floor And California Shutters Though Out, Quartz Stone Countertops & Mosaic Backsplash, New Large Painted Cedar Deck. Supper Clean. Top Ranking White Oaks Secondary School. Close To Shopping, Public Transit, Highways. (id:59911)
RE/MAX Aboutowne Realty Corp.
609 Beam Court
Milton, Ontario
Luxury Semi on Premium Lot in the Prestigious Ford Community! Experience modern elegance and thoughtful design in this under-5-year-old 4+1 bed, 4-bath home offering 2800 square feet of beautifully upgraded living space. Nestled on a premium lot on a desirable street, it features a stone porch, grand double doors, smooth 9 ceilings throughout, smart home tech, and designer lighting. The chef-inspired kitchen shines with a waterfall island, granite sink, dual pantries, and sleek cabinetry. Walk out to a 9' x 6' deck with gas line-perfect for summer BBQs overlooking the backyard. Bright, open-concept living and dining areas are ideal for entertaining. The spacious primary retreat boasts a walk-in closet and spa-like ensuite. A private in-law suite offers a full bath, kitchenette, walk-in closet, and oversized windows. Professionally landscaped exterior with sprinkler system, solar-lit fence, and extended driveway completes the home. Walk to top-rated schools, parks, and amenities-this is upscale living at its finest. (id:59911)
Homelife/miracle Realty Ltd
1275 Queen Street W
Toronto, Ontario
Prime Retail Space Perfectly Located On The Best Stretchof Queen St. West In Parkdale. This High-Traffic Location Offers Great Visibility On This Bustling Section of Queen St. W. Exposed Brick Walls & Original Tin Ceiling At the Rear. Full Basement & Large Back Yard For Parking Or Patio. Second Floor Apartment/Office Available As Well. (id:59911)
RE/MAX Ultimate Realty Inc.
1e33 - 7215 Goreway Drive
Mississauga, Ontario
BARBER SHOP FOR Sale PRIME LOCATION! Unlock the potential of your own grooming business with this fully equipped 160 sq. ft. barber shop, available for just $2350/month including TMI! Efficient Layout Perfectly designed for 3 chairs, 1 Washing station, ideal for professionals or small teams High-Traffic Area Benefit from strong walk-in traffic and a loyal local customer base Ready to Go Just bring your tools and start cutting!Whether you're an established barber looking to grow your brand or an ambitious entrepreneur ready to launch your first shop, this space delivers value, location, and convenience. (id:59911)
Upshift Realty Inc.
29 - 530 Speers Road N
Oakville, Ontario
Great location!! Brand New Premium Commercial Condominium Retail units for Lease in Oakville, 900Sqft,Floor-to-ceiling Glass Frontage for Maximum Natural Light and Modern Appeal. In the unit, 20-foot clear height offering a spacious and open layout. Rooftop HVAC system installed. Rough-in plumbing and vents to the roof. Ample parking available. Located on a busy commercial street, Benefit from flexible E4zoning and an outstanding location with immediate QEW/403 and public transit access. Surrounded by a vibrant mix of residential and commercial activity in a rapidly expanding area, presenting a strong opportunity for both owner-users and investors. Units 28 & 29 can be leased together for additional space. (id:59911)
RE/MAX Gold Realty Inc.
556 Holly Avenue
Milton, Ontario
This Beautiful Link Home Offers 3+1 Beds, 3 Baths Over 1550 Sq Ft & Plus Finished Basement In Sought After Timberlea Neighbourhood. This Home Feature Renovated Kitchen W/ Granite Counter Tops, Renovated Baths, Fireplaces, Hardwood Floors, Huge Backyard W/ Mature Trees. Master Offers Walk-In Closet Unsuited W/Glass Shower. This Home Is A Link Home Attached To The Other House By ***Garage Wall Only***. Ideal Location Close To Schools, Public Transport, Shopping, Go Station And Parks. (id:59911)
Bay Street Group Inc.
33 - 3920 Eglinton Avenue W
Mississauga, Ontario
Investment Opportunity! Located At The Intersection Of Eglinton Ave W & Ridgeway Dr In Mississauga's one of the Hottest Neighborhood, This Restaurant Is Constructed With Meticulous Attention To Detail Surrounded By Residential, Schools, Park, A Community Center, And More. Assume tenanted! One of the hottest location for investment! (id:59911)
Century 21 People's Choice Realty Inc.
502 - 320 Plains Road E
Burlington, Ontario
Stunning one bedroom + den suite at Affinity in Aldershot! Custom kitchen with quartz, stainless steel appliances, breakfast bar and glass subway tile backsplash. Open concept living with 9' ceilings, in-suite laundry, 4-piece bathroom and spacious private balcony. Steps to the GO station, RBG, marina, library, schools and Burlington Golf & Country Club. One underground parking space and one storage locker on unit level. Building amenities include loads of visitor parking, electric car charging station, rooftop terrace with BBQs, gym, yoga room and party room! (id:59911)
Royal LePage Burloak Real Estate Services
96 Lake Louise Drive
Brampton, Ontario
Cute and Cozy 3 Bedroom, 2 Bath, All Brick Semi Detached Home on a 108 Deep Lot. Clean, Well Maintained, Carpet Free and Newly Painted Home for Move In Ready Buyers. Renovated Kitchen with Crown Moulding, Stainless Steel Appliances and Backsplash. Open Concept living and Dining with Hardwood Floors, Crown Moulding, Pot lights, California Shutters and Wall to Wall Stone Feature Wall. Walk out to Outdoor Living Space with Generous Deck and Premium and Oversized Fully Fenced Lot. 3 Car Parking: 1 Built in Garage and 2 Driveway Spaces. Walking Distance To Public Transit including Mount Pleasant GO Station. Family friendly neighbourhood close to Schools, Park, Library, and Shops, Restaurants. (id:59911)
RE/MAX Professionals Inc.
313 - 859 The Queensway
Toronto, Ontario
Boutique Contemporary Living at 859 West Condos Experience urban living in this meticulously designed 1+1 bedroom, 2-bathroom suite at the coveted 859 West Condos. Boasting approximately 692 sq ft of interior space complemented by a private balcony, this residence offers unobstructed south-facing views of Toronto's skyline and the serene lake beyond. Includes a den that effortlessly transforms into a home office or second bedroom, catering to your dynamic lifestyle. Lots of natural light throughout the day provides a feel-good living and work-from-home environment. Elevated 9-foot ceilings enhance the sense of space and airiness throughout. Premium neutral-toned finishes include wide-plank flooring, sleek quartz countertops with complimentary Stainless-Steel Appliances. Contemporary designed Two full size bathrooms comfortably supports privacy for another family member or out of town guest. Located in the Heart of The Queensway. Close To Grocery Stores, Coffee Shops, Restaurants and Cineplex Theatre. Easy TTC Access to downtown. Close commute to downtown Toronto, Sherway Gardens Shopping Centre, and Pearson airport using QEW and 427 HWYs. Price includes 1 Private Underground Parking space and Locker. (id:59911)
Royal LePage Real Estate Services Ltd.
Berkshire Hathaway Homeservices West Realty
26 Elma Street
Toronto, Ontario
Charming All-Brick Bungalow in Prime South Mimico Needs Updating, But Has Real Potential! Welcome to this solid two-bedroom, one-bathroom, all-brick bungalow in one of Etobicoke's most desirable neighbourhoods steps from Royal York and Lakeshore! This property is situated on a generous 125-foot-deep lot and offers incredible potential for first-time buyers, investors, renovators, contractors, and builders. With a separate side entrance to the unfinished basement, the opportunity to add value or create a secondary suite is yours to explore. Whether you're looking to restore its charm, reimagine the layout, or build your dream home, the possibilities are endless. Enjoy the unbeatable location just a short stroll to Mimico's scenic waterfront, parks, trails, and Humber Bay Shores. Surrounded by vibrant cafes, restaurants, top-rated schools, and excellent transit options (the GO station is only 1 km away!), you'll love this area's convenience and community feel. This home is being sold as-is, where-is, with no representations, warranties, or guarantees. Buyer home inspections are welcome, and offers are being accepted anytime! Don't miss this rare opportunity to get into a sought-after neighbourhood with strong growth and lifestyle appeal. Your next project or future home starts here (id:59911)
Royal LePage Real Estate Services Ltd.
3237 Stoney Crescent
Mississauga, Ontario
Beautiful Freehold Corner Townhome Like Semi, 3B/R With Two Family Rooms, Spacious Living/Dining Rm. Large Upgraded Kitchen With Island, U/G Kenmore Appliances, F/R With Gas Fireplace, Master B/R With 5 Pc Ensuite W/H 2 Closet. Access To Car Garage. Main Floor Laundry, Big Porcelain Tiles Foyer, Very Bright And Sunny Home Facing Big Park. (id:59911)
Homelife Maple Leaf Realty Ltd.
266 - 60 Barondale Drive
Mississauga, Ontario
Professionally Managed, Two Bed, Two Bath, Recently Renovated, Lower Level Of Stacked Condo Townhome. This Fully Upgraded Unit, Will Wow You, With Its Open Concept Kitchen Flowing Into Tranquil Living Room. Stunning Floor To Ceiling Gas Fireplace. Glamourous Spa Like Bathrooms, An Abundance Of Storage Throughout. Walk-Out To Rear Yard. Move Into This Prime Location f Mississauga's Hurontario Corridor, A Short Walk To Shopping, Schools, Transit And Easy Access To 401/403, Near Heartland Shopping and Square One. Includes access to community outdoor pool and playground. Make 60 Barondale Dr. Home! (id:59911)
Landlord Realty Inc.
Lower - 358 River Glen
Oakville, Ontario
Looking for a bright and spacious 1-bedroom basement apartment in a quiet, family. friendly neighborhood? This well-maintained unit offers everything you need for comfortable living, including: Private Separate Entrance Enjoy your own space and privacy. Spacious Bedroom & 3-Piece Bathroom Comfortable and well-lit. Full Kitchen with Lots of Storage Perfect for cooking enthusiasts. Private In-Suite Laundry No need to share! Driveway Parking Included Convenient and hassle-free. Utilities Included No extra costs! Located in a safe and peaceful area of Oakville, close to parks, public transit, and amenities. Ideal for a single professional or a couple. (id:59911)
Royal LePage Meadowtowne Realty
7 Pendulum Circle N
Brampton, Ontario
Another Stunning Brick & Stone Showstopper Quality Built Gem offers 3+1* Bedrooms & 4 Washrooms(1500-2000Sqft) Townhouse In Beautiful Community of Springdale, Just Upgraded Extended Exposed aggregate concrete Walkaway and porch, stair With illuminating Stones like stars in night adding to curb appeal ; other Lots Of Upgrades. @ 2nd Floor Laundry Room, Pot Lights, Finished Basement With 3Pc Washroom + Kitchen + Accent Wall & Could Be An Additional Bedroom(+1*), Beautiful View Backyard With Gazebo, Nice Vibes Lightings & Furniture Set, Water Filtration System That Includes Water Softener For The Entire House. Tankless Hot Water (Owned). Some Pictures are virtual staged. Beautiful Neighborhood, Close To Highway 410, Park, Shopping Plaza, Bus Stops, School Bus Route And Walking Distance To Schools, Must See !!! (id:59911)
Homelife Silvercity Realty Inc.
1b - 73 Roncesvalles Street
Toronto, Ontario
Renovated 1 bedroom in the heart of Roncesvalles Village. Working wood burning fireplace and 1 parking spot included with rent. Open Concept living room and kitchen. Bright spacious. Newer kitchen , with stainless steel appliances, doors, floors, bathroom, light fixtures have been recently renovated.Walk in closet and lots of closet space.No ensuite laundry but Laundromat is 2 doors away. Transit stop is literally at your doorstep as is the Great bike lane on Roncesvalles. The Rocesvalles restaurants and shopping are right out side the door and St. Joes Hospital is a 5 minute walk, for those working there. (id:59911)
Sotheby's International Realty Canada
353 - 2501 Saw Whet Boulevard
Oakville, Ontario
Welcome to this brand-new 1-bedroom, 1-bathroom condo designed for modern comfort and style. Featuring 9 ft ceilings and an open-concept layout, this unit is filled with natural light from large windows. The sleek contemporary kitchen boasts built-in appliances and high-end finishes, while the spacious bedroom includes a large walk-in closet for ample storage. Amenities include a gym, yoga studio, co-working lounge, pet wash area, 24-hour concierge, party room, and private terrace. Situated in a highly sought-after neighborhood, you're surrounded by top-rated schools, diverse dining, and vibrant entertainment. Just minutes from downtown Oakville, you'll love the boutique shopping, fine dining, and waterfront charm. With easy access to Hwy 403, the QEW, and the GO train, commuting is effortless. Don't miss your chance to call this home! (id:59911)
RE/MAX Plus City Team Inc.
A - 1267 Queen Street W
Toronto, Ontario
Located in one of Toronto's most vibrant and sought-after neighborhoods, 1267 Queen St W offers an exceptional opportunity for retailers or restaurateurs looking to make their mark. The space can be divided, with the front section to be partitioned using drywallalthough there's also the option to lease additional ground-floor space if required. This spacious property features high ceilings and an expansive open-concept layout, providing ample room for creative use and customization. The oversized front area is perfect for a variety of retail businesses, while the large prep area or additional retail space at the rear gives you even more flexibility. Whether you're envisioning a chic café, trendy restaurant, or other retail concept, this location offers the ideal setting in a bustling area filled with foot traffic and a strong local community. (id:59911)
Keller Williams Real Estate Associates
35 - 2022 Atkinson Drive
Burlington, Ontario
Upgraded 1,449 sq.ft. 2 storey townhome in desirable Millcroft location close to all amenities including schools, parks, restaurants, stores, golf course and highway access! Updated kitchen with quartz countertops, breakfast bar and recent stainless steel appliances. Open concept living/dining with pot lighting and walkout to private patio/yard. Primary bedroom with 3-piece ensuite and walk-in closet, fully finished lower level, an attached single garage with inside entry and visitor parking! 3 bedrooms and 2.5 bathrooms. (id:59911)
Royal LePage Burloak Real Estate Services
147 Nathan Crescent
Barrie, Ontario
UPDATED, UPGRADED, & UNDENIABLY TURN-KEY! This South Barrie stunner is loaded with practical perks and big-ticket updates, tucked away on a quiet crescent just minutes from Park Place, the GO Station, and every shop, coffee spot, and convenience you could ask for! With standout curb appeal thanks to a manicured lawn and freshly updated front steps in 2022, this 2-storey link home is only connected at the garage and offers over 1,700 square feet of finished living space with a fresh, modern vibe throughout. The updated kitchen steals the spotlight with quartz countertops and a striking black granite sink (2022), complemented by a stylish backsplash and updated stainless steel appliances (2020.) The open-concept main floor is ideal for everyday living and entertaining, while the finished basement adds even more flexibility with a rec room and full bathroom. Retreat to the spacious primary bedroom, which delivers a walk-in closet and semi-ensuite access, and all three bathrooms include some updates like newer fixtures and a recently replaced toilet. The fenced backyard is ready for summer with a newer shed and deck completed in 2022. The garage includes inside entry and a door opener for added convenience. Major updates include an updated furnace, air conditioner, hot water tank, front, back, and garage doors, plus all new windows in 2022. Bonus features include an owned water softener, 100 amp service, central vacuum, Bell Fibe internet availability, and a no-contract security system. This #HomeToStay is ready to impress from the moment you arrive! ** This is a linked property.** (id:59911)
RE/MAX Hallmark Peggy Hill Group Realty
221 Phillips Street
Barrie, Ontario
PRIME DEVELOPMENT PROSPECT ON SPACIOUS 1/2 ACRE LOT IN SOUGHT-AFTER ARDAGH NEIGHBOURHOOD! An outstanding opportunity awaits builders and developers with this spacious 1/2 acre lot, offering incredible development potential in the heart of Barrie! Located in the highly sought-after Ardagh neighbourhood, this prime parcel is not only an exceptional land bank prospect but also provides an ideal canvas for your next project. The existing 3-bedroom, 1-bathroom bungalow gives you the flexibility to either utilize the home as is or embark on an exciting new development. This propertys location is unbeatable, with parks, schools, shopping, and a library all within close proximity. Public transit and easy access to Highway 400 make commuting a breeze, while the surrounding family-friendly community enhances the appeal of this exceptional investment. Don't miss your chance to secure a valuable piece of Barries rapidly growing real estate market! (id:59911)
RE/MAX Hallmark Peggy Hill Group Realty
71 Versailles Crescent
Barrie, Ontario
Stunning 2-Bedroom Home in Barrie's Desirable Subdivision Ideal for Downsizing! This beautifully maintained 2-bedroom, 2.5-bathroom home, built in 2012, offers a perfect blend of modern upgrades and cozy charm in a quiet, family-friendly neighbourhood with easy access to Highway 400 via Mapleview Drive East. The bright and spacious main level features high ceilings, hardwood floors, and quality windows, creating an inviting atmosphere filled with natural light. The upgraded white kitchen boasts granite countertops, a central island, and premium appliances, making it a dream for cooking and entertaining. The luxurious master suite includes a well-appointed ensuite, while the second bedroom and full bath provide comfort for guests or family. Convenience is key with main-floor laundry, direct access to the double-car garage, and a west-facing private garden perfect for relaxing outdoors. The nearly finished basement adds valuable living space with a large rec room (currently a home theatre), a third bedroom, and a 2-piece bath, great for guests or a home office. Crown mouldings, pot lights throughout, add a touch of elegance, while the friendly neighbourhood and excellent location near parks, schools, and shopping make this home a true gem. Don't miss this move-in-ready property perfect for downsizers or anyone seeking a low-maintenance lifestyle without sacrificing style or space! (id:59911)
Sutton Group Quantum Realty Inc.
7 George Ellis Drive
Georgina, Ontario
** Taxes to be Determined**Quality built by Treasure Hill ($30k worth of upgrades + Treasure Hill Tech Genius package) ).Brand New & Beautiful 2-Storey Treasure Hill-Built Home In A Quiet The best deal From Treasure Hill .Brand New & Beautiful 2-Storey Treasure Hill-Built Home In A Quiet Neighbourhood! Open Concept Layout W/ 4 Bedrooms & Upgraded Ensuites 4-bathroom Treasure Hill Camden 2 model, Elevation C. **2616 sqft** The main floor invites you into an expansive open concept living and dining, and a welcoming family room w/gas fireplace. Smooth ceilings upgrade in whole house , pot lights , Natural wood kitchen upgrade with stone countertop, stained oak staircases. All bathrooms upgraded quartz countertop. The kitchen is a culinary haven tailored for any discerning chef w/large center island and flush breakfast bar. Ascend to the upper level and discover tranquility in the well-appointed bedrooms, each designed with thoughtful touches. The master suite is a true sanctuary, offering a spa-like 5 piece ensuite for ultimate relaxation and a generously sized walk-in closet., Double Car Garage W/ 2 Parking Spaces In Driveway,Separate entrance with rough in & Unfinished Basement! This Home Is Located Within A Family-Friendly Neighbourhood Close To All Amenities Including Hwy 404, walking distance to Lake, community center , Cinema Stores, Schools, Banks, Parks, Plazas, Libraries, Churches, Schools. (id:59911)
RE/MAX Professionals Inc.
18 (Lower) - 30 Wertheim Court
Richmond Hill, Ontario
This basement office space is perfect for modern professionals who thrive on collaboration. Whether you're a tech startup team, marketing agency, financial consultants or creative studio, this versatile environment adapts to your workflow. The open concept layout features flexible workstations that can easily transition from focused individual work to team brainstorming sessions. Your team will appreciate the thoughtfully included amenities - a kitchenette and private bathroom. The location couldn't be more convenient, situated in Richmond Hill's professional hub just minutes from Highways 401 and 404, with ample parking for your staff and visiting clients. The space works particularly well for teams of 5-10 professionals who value both collaboration and privacy options. With move-in-ready furnishings and adaptable work areas, you can start being productive immediately without the hassle of office setup. (id:59911)
RE/MAX Experts
110-111 - 7077 Kennedy Road
Markham, Ontario
2876.80 s.f. unit available. Long established built out full service restaurant at the corner of Kennedy and Steeles, in busy plaza next to Pacific Mall. Please do not speak to current restaurant operator. Tenant pays utilities, waste removal & Management Fee (id:59911)
Ed Lowe Limited
198 Paradelle Drive
Richmond Hill, Ontario
...... MOVE - IN Ready ...... Freshly Painted ...... Absolutely stunning 4-BEDROOMS detached house built by Acorn. 9 Ft Ceiling on main and second floor. A Beautiful Kitchen With backsplash, Stone Counter Top & Under-Mount Sink. Close to all amenities, shopping, medical Centre, Lake Wilcox area, public and private schools. Oak Ridges Community Centre offers an elegant and spacious living experience. Featuring a convenient SECOND-FLOOR LAUNDRY, this home is designed for comfort and practicality. HARDWOOD flooring in main floor ( Living, Dining & Family rooms), stairs and upper hallway enhancing the homes warm and sophisticated ambiance. Ideally situated just minutes from Highway 404, the GO Stations (Bloomington & Aurora) and a well-connected transit system, this residence provides seamless access to the city while maintaining a peaceful suburban charm. ..........Enjoy The Location With This MOVE - IN Ready HOUSE!.......... (id:59911)
Top Canadian Realty Inc.
80 Sanborn Drive
Mcmurrich/monteith, Ontario
Looking for privacy on the water? This fully renovated, three-bedroom cottage sits on 50 acres with more than 1,000 feet of waterfront - yes, really. With no neighbours in sight, you can let the kids and dogs roam free without a second thought. The shoreline has everything you'd want: a gentle slope to the lake, an oversized dock with plenty of room to lounge, and a gazebo for shade or evening drinks. The water is deep enough off the end of the dock to dive right in, making it perfect for swimmers and for boating. Inside, the open concept kitchen, living room, and dining area all offer views of the lake. The primary bedroom walks straight out to a large wraparound porch where you'll hear nothing but birds and water. A newly installed, oversized septic system is ready for future expansion, and the bunkie, with wall furnace sleeps four more for when friends or family drop in. Whether you're after a quiet retreat or a place with room to grow, this property offers privacy, space, and real potential. (id:59911)
Royal LePage Lakes Of Muskoka Realty
15 Oakridge Road N
Mcdougall, Ontario
Newly severed and created residential building lot in a popular neighbourhood just 5 minutes to the north of the Town of Parry Sound. Well treed for privacy. 0.8ha or 1.9-acre site and a slight grade up from the roadside. Hydro at the road. this large corner lot has a combined road frontage of 156m or 475' with south and west exposures. HST is applicable and is in addition to the purchase price. NOTE: 17 Oakridge Road next door is also for sale. (id:59911)
Royal LePage Team Advantage Realty
188 Equality Lane
Meaford, Ontario
Welcome to 188 Equality Lane, Meaford-a to be built gem in The Gates of Meaford community by Nortterra Building building Group. This thoughtfully designed 3-bedroom, 3-bathroom detached home offers 1,360 sq ft of stylish living space on a deep 144 foot lot, perfect for families or downsizers seeking comfort and convenience. Step inside to discover a custom-designed kitchen, and a spacious open-concept living and dining area perfect for gatherings. The unfinished basement provides endless possibilities from a home gym to a cozy rec room-while the single-car garage and expansive backyard add everyday functionality and outdoor enjoyment. To be built, this home presents unique opportunity to personalize your finishes and layout with our professional design team, allowing you to make this home truly your own. Located in a quiet, family-friendly subdivision featuring it's own park, you're just steps from Georgian Bay's pristine shoreline and walking distance to downtown Meaford, where local shops, dining, and year-round attractions await. Don't miss your chance to own in one of Meaford's most desirable new communities. (id:59911)
Bosley Real Estate Ltd.
181 Lot Oxford Street
Goderich, Ontario
This recently severed residential building lot is ideally situated within walking distance to downtown Goderich, providing easy access to a vibrant community filled with shops, restaurants, and local amenities. Just minutes away, you'll find major retailers such as Walmart, Zehrs, and Canadian Tire, ensuring all your shopping needs are met conveniently. The lot measures 60.99 ft x 62.66 ft, offering a total area that is both manageable and versatile for a variety of building designs. The property is zoned R2, allowing for a range of residential development options. This zoning classification supports single-family homes, duplexes, and other residential uses, making it a prime opportunity for those looking to build their dream home or an investment property. This lot presents a fantastic opportunity to build according to your specific needs or capitalize on the growing demand for rental properties in the area. With the favourable location and zoning, you can create a space that enhances your lifestyle or serves as a profitable investment. Don't miss out on this exceptional opportunity to secure a residential lot in a desirable area. Whether you're a first-time home buyer, an experienced builder, or an investor, this property is perfect for crafting a home or investment that aligns with your vision. (id:59911)
Royal LePage Heartland Realty
144 Talisman Boulevard
Grey Highlands, Ontario
Looking for a getaway that's built for more than just weekends? This 5-bedroom, 2.5-bath chalet near Kimberley is your basecamp for ski days, summer nights, and every kind of memory-making in between. With three finished levels, there's space for everyone to unwind, hang out, and feel at home. The walkout lower level is perfect for après-ski vibes. Drop your gear in the generous mudroom, relax in the family room or games area, and give guests or teenagers their own zone with a fifth bedroom and full 3-piece bath. On the main floor, the open-concept kitchen, living, and dining areas are framed by big windows and sliding doors that lead to front and back decks, ideal for indoor/outdoor living. A wet bar and 2-piece bath make hosting a breeze, whether it's casual drinks with friends or a full house over the holidays. Upstairs, you'll find four more bedrooms and a full bath, including two that walk out to a private upper deck, a quiet spot for morning coffee or a nightcap under the stars. Outside, it just keeps getting better: a hot tub, wood-fired sauna, and a fire pit tucked among the trees create a year-round retreat. Whether you're moving in full-time, escaping for weekends, or offering it as a short-term rental (STA licensed, buyer to reapply), this place is turnkey and ready for whatever you've got planned. Close to the village of Kimberley and just a short drive to Thornbury and Meaford, you'll have great dining, coffee, and charm at your fingertips, trails, slopes, and the kind of scenery that never gets old. (id:59911)
RE/MAX Summit Group Realty Brokerage
194109 Grey Road 13
Grey Highlands, Ontario
This extraordinary estate blends timeless charm & modern comfort on 21.68 acres of scenic beauty. Whether you're seeking a peaceful retreat, an entertainer's paradise, or a unique wellness or getaway destination, this property is designed to inspire. The two-story living room features a striking stone fireplace & floor-to-ceiling windows showcasing beautiful views. The well-appointed kitchen, complete with a gas range, wall oven, spacious island & butler's pantry with a prep sink, makes hosting effortless. The dining room has set the stage for countless memorable gatherings, while the cozy sitting room opens to a covered back deck, seamlessly connecting indoor & outdoor living. The main-floor primary suite offers private deck access, his-&-her closets & a luxurious 5-piece ensuite. Upstairs, a loft area, three additional bedrooms & a full bath provide space for family & guests. The walkout lower level enhances the versatility with a fifth bedroom, office/den, family room, second kitchen & mud/ski room perfect for guest quarters or an in-law suite. Designed with both character & modern convenience in mind, this home offers an array of thoughtful features like antique hemlock floors, in-floor heating, a spacious mudroom next to the main-floor laundry & a walk-in fridge next to the heated triple-car garage. The garage also includes a separate storage room with a roll-up door & a Generac generator. Above, the loft is plumbed & ready for future possibilities. Outdoors, there's space for an inground pool & a 40' x 64' detached shop featuring two heated bays, two large bays for vehicles/projects & an office with a washroom. Experience this estate, carefully crafted by its owner, where every detail creates an inviting atmosphere. More than just a home, it offers a lifestyle. To truly appreciate all this home and property has to offer, you need to see it for yourself. (id:59911)
RE/MAX Summit Group Realty Brokerage
8378 Wellington Road 22
Centre Wellington, Ontario
Rural Luxury with Multigenerational Potential. Welcome to your own slice of country paradise! This beautifully renovated 4+2 bedroom, 2+1-bathroom Carpet-Free bungalow sits on a 1.33-acre lot and offers over 2,370 sq ft on the main level, plus a full walkout basement with a separate 2-bedroom in-law suite perfect for multigenerational living or extended family. Every inch of this home has been thoughtfully updated with modern comforts and timeless charm, including: 2 stunning kitchens (renovated in 2018 & 2019) 3 updated bathrooms Major addition added in 2019. New flooring, paint, lighting, windows, and roof. Dual propane furnaces & A/C units, New septic system & propane BBQ hookups Partially finished walkout basement with egress window & rough-in bath. Enjoy endless sunsets from the oversized deck, soak in the hot tub (2020), or cool off in the outdoor pool while kids play and guests gather by the custom firepit. The home also features an oversized double garage and a separate almost 2,600 sq ft shop, perfect for hobbies, storage, or home-based business potential. Extensively landscaped with retaining walls, poured concrete walkways, fencing, and lush perennial gardens there's nothing left to do but move in and enjoy. Located just minutes from Guelph, Fergus, and Rockwood, this property offers the serenity of rural living without sacrificing convenience. Close to schools, parks, the community sports plex, Wildwinds Golf Course and just down the road from the local Cox Creek Winery. If you're looking for a turnkey countryside escape that checks all the boxes for space, style, and versatility this is the one! (id:59911)
Mv Real Estate Brokerage
