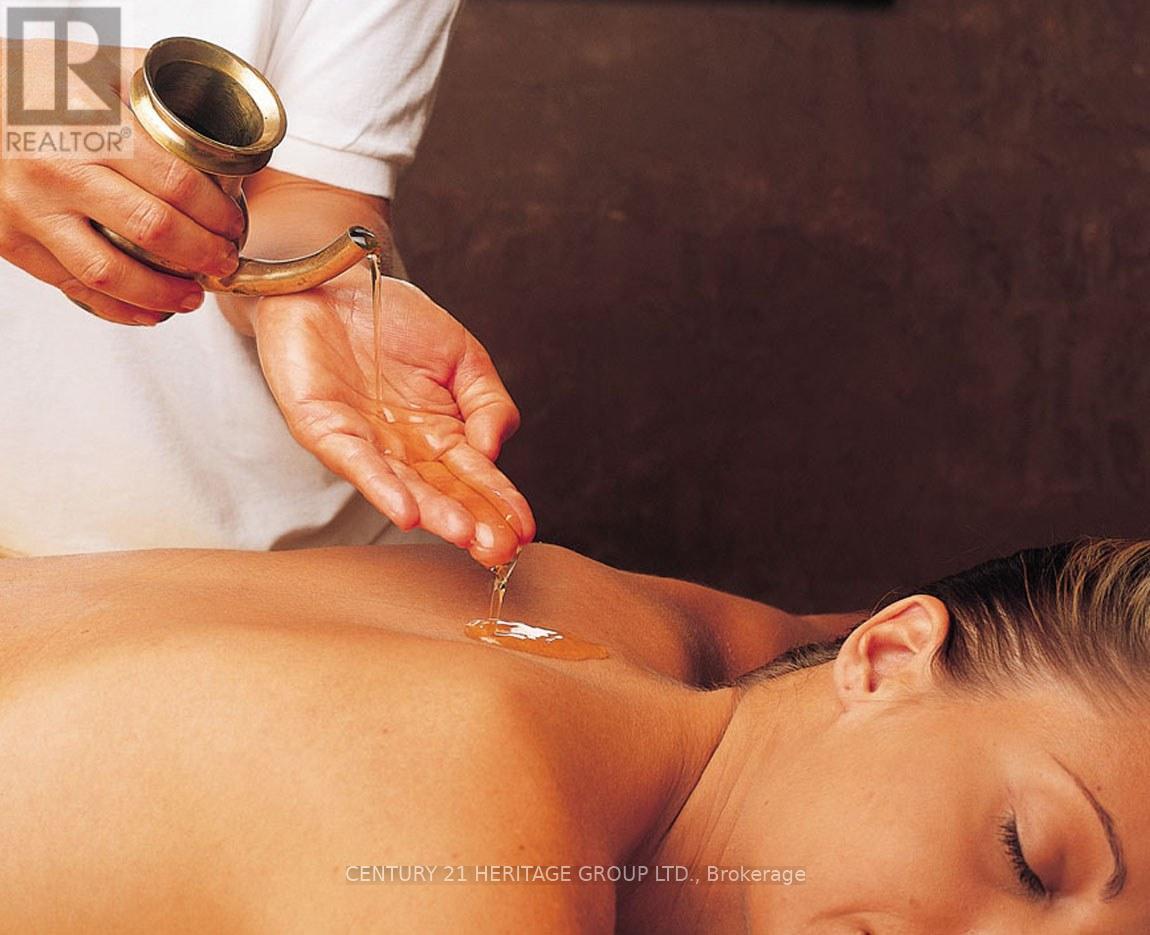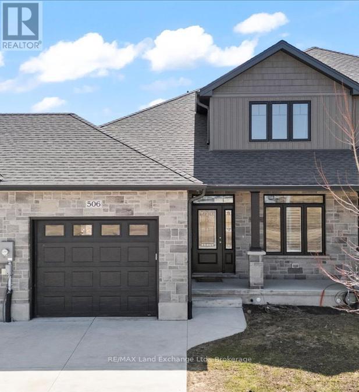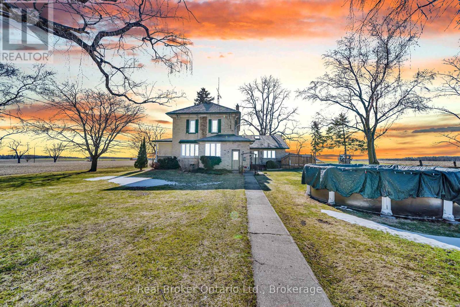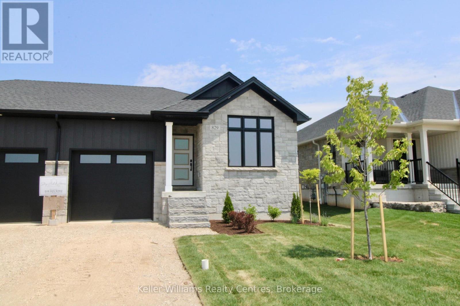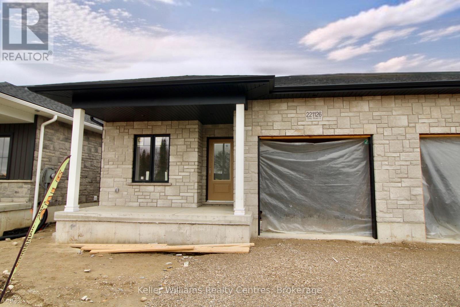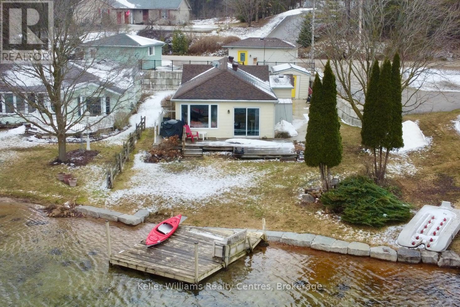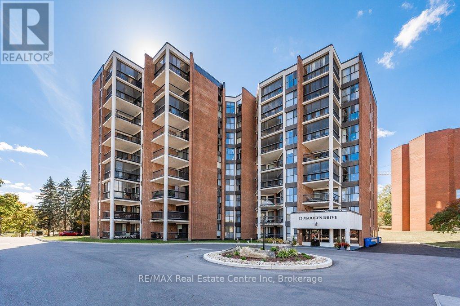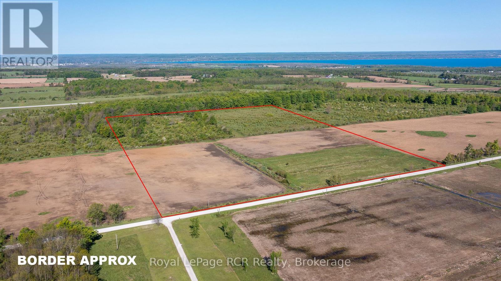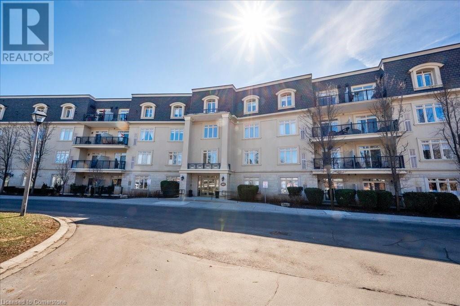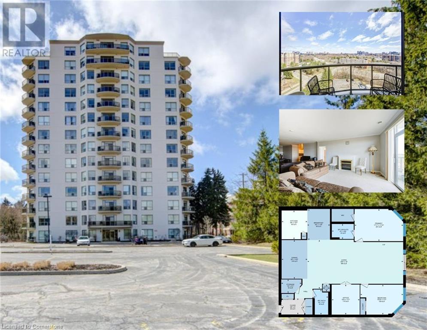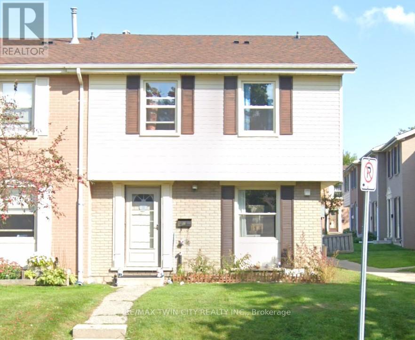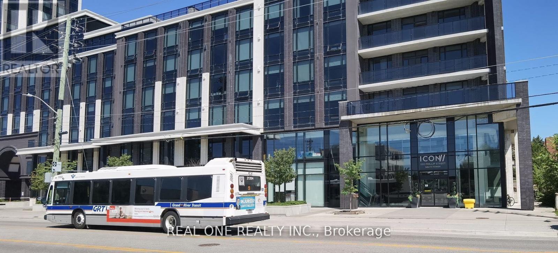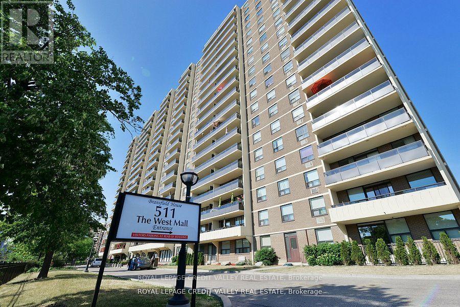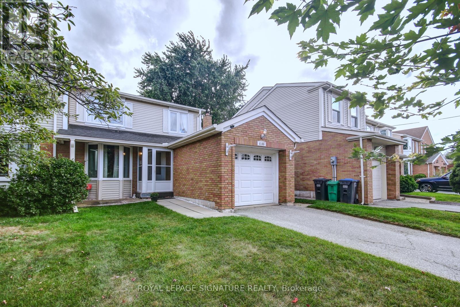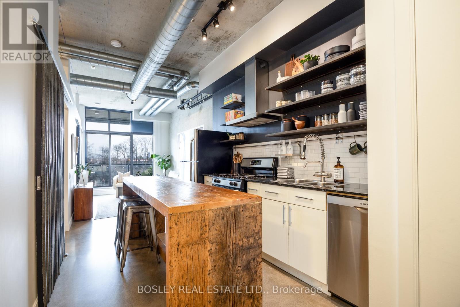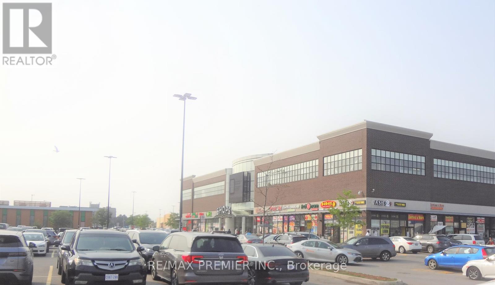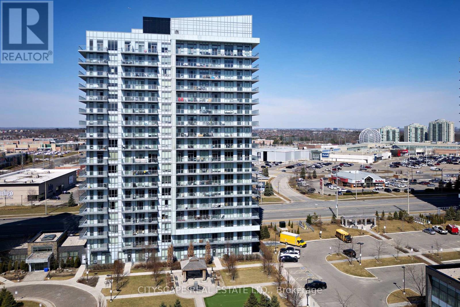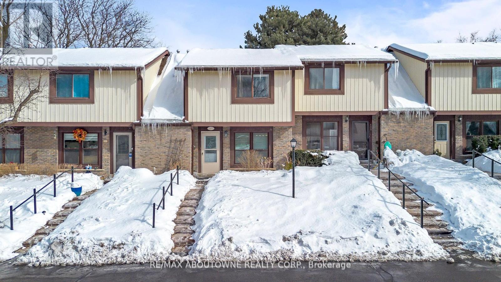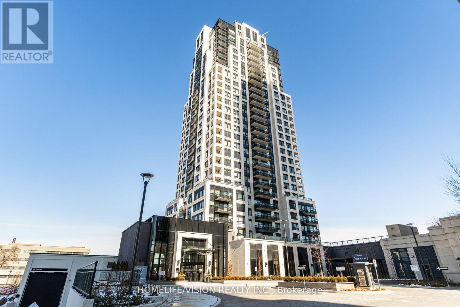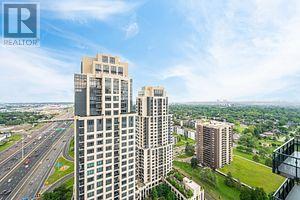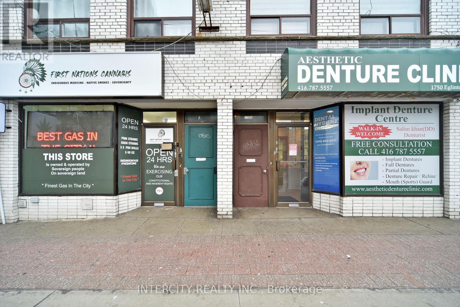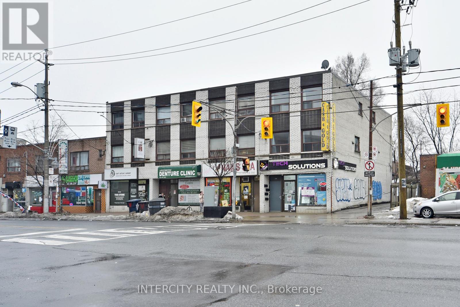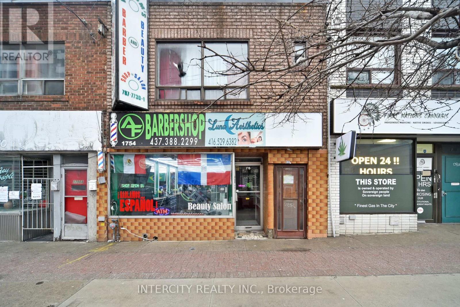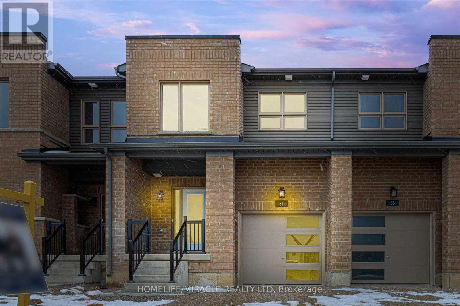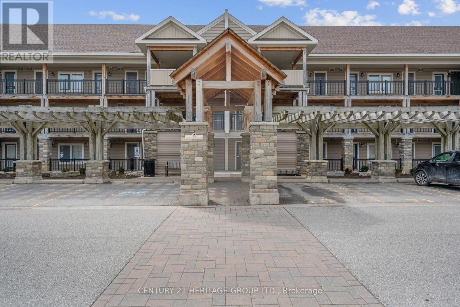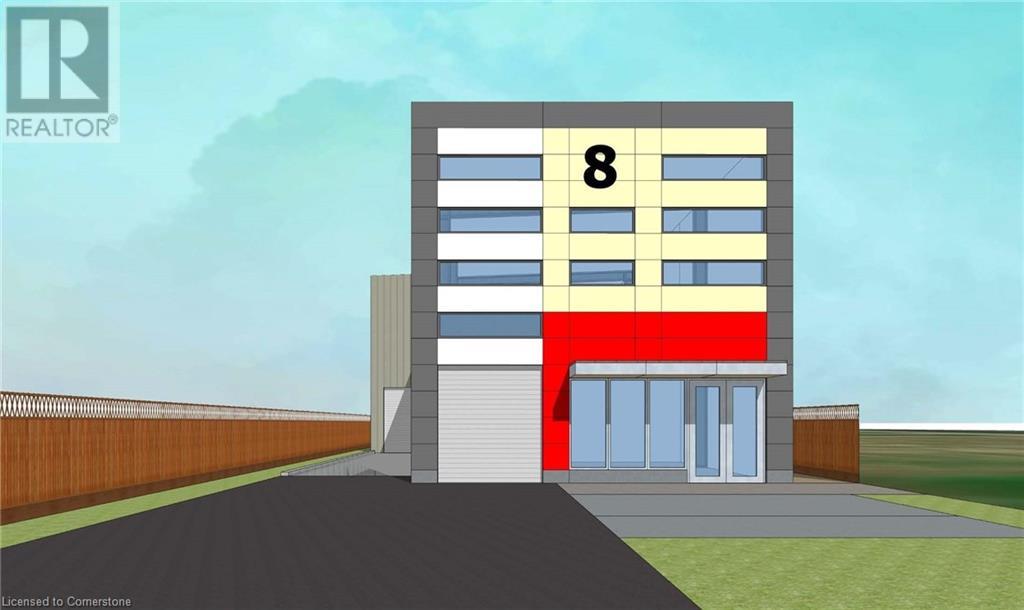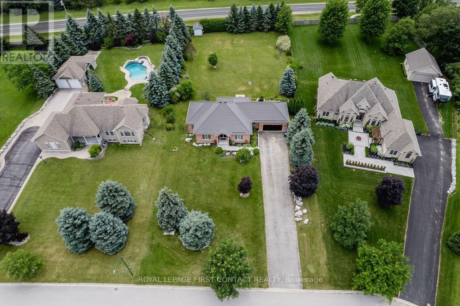2508 - 2221 Yonge Street
Toronto, Ontario
Welcome to this beautifully designed One Bedroom **Corner Unit at 2221 Yonge W/ **Panoramic Views. *** One Parking included. This bright and spacious **southwest-facing corner unit features, floor-to-ceiling windows,**9-foot ceilings, and **256 sq. ft. Wraparound balcony, perfect for relaxing or entertaining, for a total 787 Sq.Ft.. The open-concept interior showcases a modern, oversized kitchen with stone countertops, a steel range hood, integrated appliances, and a breakfast bar, all finished with sleek laminate flooring throughout. Residents enjoy premium amenities, including a rooftop terrace with BBQ and lounge, fitness club with yoga studio, hot pool, massage pool, and warm pool offering a truly elevated urban experience. Situated in the heart of Toronto's highly sought-after Yonge-Eglinton neighbourhood, surrounded by top-rated schools, trendy restaurants, boutique shopping, entertainment venues, and offering seamless access to the TTC subway and the upcoming Eglinton Crosstown LRT. Live just steps from the Eglinton subway and LRT stations, Eglinton Centre, and everything this dynamic Midtown hub has to offer. Enjoy a quick commute downtown and a vibrant, connected lifestyle. Ready to move! (id:59911)
RE/MAX Condos Plus Corporation
103 - 174 Spadina Avenue
Toronto, Ontario
Step into the legacy of one of Toronto's most beloved wellness clinics located in the heart of the city at 174 Spadina Ave. Founded in 2013 and expanded in 2017, the wellness clinic has grown from a solo practice into a vibrant hub of healing - with an outstanding reputation, seasoned team, and untapped potential for expansion. Clinic Highlights: 1818 sq.ft in a stunning heritage building: wood floors, exposed brick, soaring 15-ft ceilings & large, sun filled windows. 6 fully equipped treatment rooms - each with electric tables, tablets, speakers, towel warmers, humidifiers & more. Inviting reception lounge, kitchen staff area, storage, and dedicated client/staff entrances 21 Independent Contractors (20 RMT's & 1 Medical Aesthetician), including a Chiropractor, Osteopath, TCM Acupuncturist, Ayurvedic Therapist, Yoga & Pilates Teachers, 4 PT Receptionists (Employees). A loyal base of 20,000+ clients built 100% organically, 4.7 Google rating form nearly 500 reviews. Website with 12+ years of SEO history and nearly 100,000 monthly views. Great Landlord relationship; strong lease terms. Untapped Growth Potential: $0 spent on advertising to date - built 100% by word of mouth, Instagram page with 3,300+ followers, ready to be scaled. No Current marketing strategy: huge opportunity to scale via digital ads, partnerships, events, or influencer outreach. Option to expand services or product sales (e.g., wellness products, online bookings, workshops). Ideal For: Health & wellness entrepreneurs, RMTs or health professionals looking to won a successful clinic. Investors seeking a profitable, established, and scalable business. Wellness brands looking to anchor in a high-traffic, premium downtown location. Serious inquiries only. Financials, client stats, and in-person tour available upon request. Voted n 2024 one of the TORONTO'S BEST MASSAGE THERAPY CLINICS! (id:59911)
Century 21 Heritage Group Ltd.
9c - 1 St Thomas Street
Toronto, Ontario
Step into luxury with this stunning residence, designed by the acclaimed architect Robert Stern. Nestled in the heart of Yorkville, this sun-filled condo offers approximately 2,400 square feet of refined living space, blending elegance with functionality. The condo boasts high-end finishes, floor-to-ceiling windows, an open concept layout that epitomizes sophistication. The brand-new kitchen is a culinary dream, with top-of-the-line integrated appliances, a spacious seating area perfect for a charming breakfast nook. Adorned with natural stone-quartzite, this kitchen seamlessly combines style with practicality. The expansive living & dining areas are perfect for entertaining, while the den/library provides a serene retreat. Each bedroom features spa-like ensuites, ensuring the ultimate in comfort & luxury. Enjoy the charm of your own private terrace, an outdoor haven ideal for relaxation or entertaining. Recently updated with over $300,000 in renovation. Immerse yourself in Yorkville's vibrant neighborhood, with its exclusive boutiques, restaurants, art galleries, cafes, bars. Welcome to your new home! **EXTRAS** 1 St Thomas is a full-service building offering top-notch security, valet parking, and exceptional amenities. Cable and Internet are included in maintenance fees. Some photos have been virtually staged. (id:59911)
Sotheby's International Realty Canada
506 Ivings Drive
Saugeen Shores, Ontario
Welcome to this charming 2-storey townhouse, offering the ideal combination of comfort and convenience. Built in 2019 by Barry's Construction, this modern home features 3 spacious bedrooms, 2.5 bathrooms, and a full, unfinished basement brimming with potential for a home gym, rec room, or additional living space. Enjoy the benefits of freehold ownership, with no condo fees, and a functional layout designed for everyday living. Ideally located close to amenities, including shopping, restaurants, and schools, this home is a great fit for first-time buyers, young families, or investors seeking a newer, low-maintenance property in a growing community. With its solid construction and room to grow, its a place you can truly make your own. (id:59911)
RE/MAX Land Exchange Ltd.
43171 Newry Road
Huron East, Ontario
Discover the potential of this exceptional farming opportunity located at 43171 Newry Road in Huron County. Set on a picturesque rural landscape, this very well-maintained century farmhouse (100+ years old) is full of charm and character, offering a warm and welcoming place to call home or a great base for your farming operation. The property features approximately 94 workable acres (more or less) of productive farmland-ready for spring planting. At the heart of the property is an earthened lagoon with a holding capacity of approximately 1.6 million gallons, providing added infrastructure for your agricultural needs. A 20' x 60' upright concrete silo and a massive 50' x 120' shed offer ample storage and utility. Notably, 50' x 50' of the shed is insulated, and it also houses 5 horse stalls and a tack room, making it ideal for equestrian or mixed-use operations. Additional livestock barns are included in as-is condition offering future potential or repurposing opportunities. With 10+ parking spaces, this farm offers the space and functionality required for a full-scale farming operation. Available to farm this spring don't miss your chance to secure this turnkey opportunity. (id:59911)
Real Broker Ontario Ltd
829 22nd Avenue A
Hanover, Ontario
New 1145 sq ft semi detached home in Hanover, in the town's newest subdivision! This lovely stone bungalow offers everything you need right on the main level with laundry, 2 bedrooms, 2 bathrooms and an open concept kitchen/living/dining area. Durable granite countertops in the kitchen, laundry andbathrooms along with custom Barzotti cabinets throughout. The master suite has a walk-through closetinto a 4 piece bath with double sinks and a tiled shower that has a built-in soap niche. An electric fireplacewith a shiplap surround is located in the living room, offering great ambiance, and from that living roomarea you can walk right out onto your back porch with a privacy wall. The lower level is unfinished and offers future development potential. (id:59911)
Keller Williams Realty Centres
221126 Grey Road 9
West Grey, Ontario
Affordable semi-detached home in Neustadt built by Candue Homes. This home offers main level living, single car garage, a paved driveway, sodded lawn and Tarion Warranty!! Enter from the covered front porch into your foyer, leading straight into the bright & open concept kitchen, dining, and living space. Kitchen offers quartz countertops, island with bar seating, pantry closet, and full appliance package. In the living space you'll find a beautiful fireplace, and a patio door walkout to the rear deck with a privacy wall. There are 2 bedrooms on this level, including the primary bedroom at the back of the home with a walk-in closet. The 3pc bath (quartz counters), laundry and linen closet are all conveniently located in the same hallway. The basement offers future development potential. (id:59911)
Keller Williams Realty Centres
419 Lake Rosalind Road 4
Brockton, Ontario
Your Lake Rosalind waterfront oasis awaits! Welcome to this lovely 2 bedroom home, perfect for summer days as a cottage or year-round living.This home offers gorgeous lake views with your own dock, is beautifully landscaped with impressive retaining walls and has a bunkie and garden shed to store your lake side necessities or for extra guests. Inside the home you'll find many updates from flooring, appliances and three new heating/AC units as well as a wall of windows at the front showcasing incredible views of the waterfront. There are two bedrooms, a spacious, open concept living and kitchen area as well as laundry with storage area and a 4 pc bath. Lake Rosalind is a private, spring fed lake perfect for water skiing, jet skiing, paddle boarding, fishing, swimming, motor boating, skating and so much more! The convenience of town water and natural gas heat and it's just 5 minutes to the town of Hanover! (id:59911)
Keller Williams Realty Centres
802 - 22 Marilyn Drive
Guelph, Ontario
Welcome to Riverside Gardens, where comfort and convenience come together, just steps away from beautiful Riverside park. Whether you're a first-time homebuyer, looking to downsize, or seeking an investment opportunity, this super spacious, move in ready condo could be the perfect find! Featuring a sparkling renovated, eat-in kitchen with high-end stainless steel appliances and open concept living/dining rooms with hardwood floors and sliding glass doors to massive enclosed balcony with brand new wood decking floor and beautiful picturesque views of nature across from historic Riverside Park. Inside, you'll find two generously sized bedrooms and 1 1/2 updated bathrooms. Additional highlights include plenty of storage space, a dedicated locker, and an underground parking spot and laundry room right across the hall! Building amenities include a meeting/party room with kitchen, gym, sauna & library There's a space for a stacked laundry pair in the unit or just use the laundry room right across the hall! The location is perfect for someone that enjoys stretching their legs. You're just a stone's throw from scenic trails, a park, and the Speed River, not to mention all the shopping you could ever need! Don't miss your chance to experience this wonderful lifestyle of tranquility and city living! (id:59911)
RE/MAX Real Estate Centre Inc
Ptlt 19 Concession 6 N Road
Meaford, Ontario
40 Acres just outside Owen Sound with an APPROVED BUILDING PERMIT for a 2,370 square foot home, plus a detached garage. Mostly clear land with western views. Located on a quiet road, just steps to the Tom Thompson Trail. House plans and approved Development Permit are included. Changes to plans/permits can be made. HST applicable to sale. (id:59911)
Royal LePage Rcr Realty
18 Main Street Unit# 4
Cambridge, Ontario
Welcome to an incredible opportunity to lease a recently refurbished one-bedroom loft apartment in a historic Galt building. Situated in downtown West Galt, this location offers a unique experience, with Main Street closed to car access during the summer, allowing you to indulge in the vibrant atmosphere of outdoor cafes, charming bakeries, delightful décor shops, and a variety of retail stores—all conveniently located right at your doorstep. As you step into the building, you'll be greeted by a staircase featuring an exposed stone wall, setting the mood and character for the rest of the home. Upon entering your unit, a small mudroom welcomes you, providing a perfect space for hanging coats and storing essentials. The staircase leading to your individual unit ensures privacy and exclusivity. On the main floor of your unit, you'll immediately notice the open-concept layout, accentuated by wood beams in the living, dining, and kitchen areas, lending a touch European décor. The wide-plank flooring and neutral paint palette add to the overall aesthetic. Unwind in the living room with its cozy fireplace and access to a balcony, offering breathtaking views of the church steeples and the architectural charm of historic downtown Galt. The primary bedroom boasts ample space, complemented by double French-inspired closet doors and an inviting fireplace, creating a warm and cozy atmosphere. Notable designer touches include the amazing 3-piece bathroom with modern brushed gold fixtures and deep, glossy moss-toned tiling in the spa-like shower. This one-of-a-kind unit is nestled in an excellent location. Don't miss out—schedule your viewing today before this gem is off the market! (id:59911)
R.w. Dyer Realty Inc.
443 Centennial Forest Drive Unit# 105
Milton, Ontario
Spacious & Stylish Main-Floor Condo in Prime Milton Location! Discover the perfect blend of comfort and convenience in this beautifully maintained 2-bedroom, 2-bathroom main-floor unit, offering 1,235 sqft. of bright and airy living space. Enjoy quiet, comfortable living with California shutters, in-suite laundry, and a well-designed layout. This move-in-ready home is located in an excellent Milton location, just minutes from shopping, dining, and all essential amenities. Step outside to enjoy nearby walking trails and scenic green spaces. Don't miss this fantastic opportunity—schedule your showing today! (id:59911)
Keller Williams Edge Realty
12 Gage Street
Grimsby, Ontario
Welcome to 12 Gage Street, located in a family-friendly neighbourhood & tucked under the escarpment in Grimsby! This beautiful freehold townhome features 3 bedrooms, 1.5 bathrooms & just under 1500 sq.ft. of meticulously maintained above grade living space. Step inside off the front porch, you are greeted with your freshly painted interior and views of the open concept main floor living room / dining room. In the kitchen you’ll find stone counters, tiled backsplash, island with breakfast bar & ample cupboard storage. Head out the rear patio doors to your backyard oasis showcasing a deck with pergola and beautiful gardens. Back inside, garage access is conveniently located near the front door along with a 2-piece powder room. Upstairs, you’ll find the spacious primary bedroom which a large walk-in closet, and ensuite privileges to 4-piece bathroom, along with two additional well-sized bedrooms and your laundry closet. Down in the finished basement is a large rec room (virtually staged) with 9ft ceilings, an area with roughed-in bathroom, & plenty of storage closets. This home features new light fixtures, new door hardware & organization systems in each of the closets. Close to retail, restaurants, schools, public transit & highway access, it’s time to call this townhouse your home! Basement image virtually staged. (id:59911)
Coldwell Banker Community Professionals
2378 Marine Drive
Oakville, Ontario
PRICE REDUCTION!!!! Nestled in the heart of Bronte Village, this stunning end-unit executive townhome offers the perfect blend of luxury, convenience, and coastal charm. Featuring classic Cape Cod architecture, this home boasts an open concept main floor with gleaming hardwood floors, crown moulding, and a cozy gas fireplace. The modern kitchen is a chefs dream, complete with high end appliances, granite countertops, a centre island, and ample space for entertaining.Step outside to a quaint front porch overlooking a beautifully maintained lawn and garden, complete with landscape lighting and sprinkler system. Upstairs, two expansive bedrooms each offer private balconies and soaring vaulted ceilings, creating serene retreats. A conveniently located upper floor laundry room adds to the homes practicality.The expansive back deck, offers plenty of room for lounging, dining, and BBQing with family and friends. Whether you envision a cozy outdoor living space with plush seating or a large dining table for al fresco meals (there is room for both!), this deck offers endless possibilities to create a low (no) maintenance oasis.. The fully finished basement provides a flexible living space, ideal for a media room, family room, or even a third bedroom, and includes a three-piece bathroom and direct access to the garage. With parking for four vehicles (two in the garage and two in the driveway), this home ensures ample space for guests and residents alike.Enjoy maintenance free living with private garbage collection, snow removal, garden maintenance and repairs, all while being in the heart of Brontes vibrant dining, shopping, grocery stores, and the picturesque shores of Lake Ontario. This is more than just a home, its a lifestyle. (id:59911)
Sutton Group Quantum Realty Inc
2404 County Rd 1 Road
Prince Edward County, Ontario
Award-Winning Craft Distillery with Prime Location in Prince Edward County. This fully licensed and operational craft distillery is nestled on an 8.5-acre property in the heart of beautiful Prince Edward County, strategically located at the intersection of two major highways connecting the County with the GTA, Montreal, and Ottawa. This prime location is near Ontario's top beaches, wineries, and breweries, and offers a scenic, Tuscany-like view of a neighboring vineyard. The distillery is equipped with world-class equipment sourced from Europe, the USA, and Canada, including a custom-built 2,000-liter hybrid copper still from Italy, capable of producing a variety of ultra-premium spirits such as whisky, gin, and vodka. Our spirits have garnered medals at prestigious international competitions, including Gold at the London Spirit Competition in the UK. The distillery has been producing and barreling exceptional whisky and rum. The 3,600 sq. ft. distillery building includes a production area, a professionally equipped kitchen, a 50-seat indoor restaurant, and a mezzanine with office space. An adjacent patio features a pergola-style shade area and a fireplace, creating an inviting outdoor space. The maximum permitted outdoor capacity is 500 visitors, making it ideal for hosting private and corporate events. The property is zoned for industrial use, allowing for a variety of business activities. It features a commercial entrance to County Road 1 and a large parking lot with an approved overflow extension. **EXTRAS** The distillery is fully licensed and operational. It produces an array of spirits including barreled whisky and rum, a range of clean and infused vodkas and the superb gin. All major equipment is made in Europe, USA and Canada. (id:59911)
Move Up Realty Inc.
9 Johnson Crescent
Norfolk, Ontario
Welcome to 9 Johnson Crescent in Simcoe. This amazing nearly 1,400sqft raised bungalow is ready for its new owner. Enjoy the open concept living room with space large enough for a large dining room table and plenty of storage in your kitchen. This home features 3 large bedrooms upstairs and one large in the basement with bright windows allowing tons of natural light. This property features hardwood flooring and a double car attached garage. Located within 2 minute walk to the school, 2 minute drive to all essential amenities the location does not get any better. Enjoy the close proximity of Turkey Point and Port Dover, as well larger urban areas within 30 minutes. RSA. (id:59911)
One Percent Realty Ltd.
61 - 755 Linden Drive
Cambridge, Ontario
This townhouse in the desirable Preston Heights community is perfect for first-time buyers or investors. The kitchen features a quartz countertop, stylish backsplash, and stainless steel appliances (dishwasher, stove, fridge). Pot lights throughout, plus a walk-out to a private balcony. Located on a quiet street, just minutes to Cambridge Centre, Conestoga University, Southworks Mall, and Hwy 401. Waterloo University is also just a short drive away. (id:59911)
RE/MAX Gold Realty Inc.
345 Fergus Street N
Wellington North, Ontario
Income potential awaits! With just a few finishing touches, this solid brick bungalow in Mount Forest can easily be transformed into two separate living spacesideal for investors or multi-generational families. Situated on a generous 50' x 200' lot on a quiet, tree-lined street, this home offers both space and charm. Inside, you'll find an open-concept living, dining, and kitchen area with heated floors in the kitchen and bathroom for year-round comfort. The bright basement features large windows and a spacious rec room, offering great potential for a secondary suite. With 3 +2 bedrooms, 2 bathrooms, a carport, garden shed, and parking for 3 cars, this property checks all the boxes. Located in the welcoming community of Mount Forest, you'll enjoy a blend of small-town charm and modern convenience. The town offers great schools, a hospital, shopping, recreation facilities, and a vibrant downtown plus easy access to larger centres like Fergus Arthur Guelph and Kitchener. Whether you're looking to invest, live, or both, this home offers a smart opportunity in a growing community (id:59911)
Ipro Realty Ltd.
271 Dalgleish Trail
Hamilton, Ontario
This stunning, almost-new, end-unit townhome offers an exceptional living experience with over $30K in upgrades. Featuring a rare combination of 4 bedrooms, 4 bathrooms, a two-car garage, and a low maintenance yard, this home is perfect for growing families or those in need of a versatile living space. The home boasts a spacious eat-in kitchen with modern stainless steel appliances, quartz countertops, and a large island with additional seating. Sliding doors lead to a sizable deck ideal for BBQs and entertaining guests. The living room is flooded with natural light, thanks to a wall of windows, creating a warm and inviting atmosphere. The upper level, you'll find three well-sized bedrooms, while the main floor offers a fourth bedroom with its own 4pc bathroom for ultimate privacy. The main level bedroom can easily be converted into a home office or den. The primary bedroom is designed for luxury and comfort, accommodating larger furniture and offering a 4-piece ensuite and a generous walk-in closet. Head down to the lower level awaiting your design. It is perfect for an at-home gym, an additional office, or loads of extra storage space. Minutes to parks, restaurants, shopping and more! RSA. (id:59911)
RE/MAX Escarpment Realty Inc.
255 Keats Way Unit# 1001
Waterloo, Ontario
This bright and spacious unit features 2 bedrooms plus a versatile den, 2 full bathrooms, and includes one underground parking spot. Situated in one of Waterloo's most desirable neighbourhoods, the building is just a short walk to Wilfrid Laurier University, the University of Waterloo, T&T Supermarket, public transit, and all the vibrant amenities of Uptown Waterloo. Enjoy stunning panoramic views from your large private balcony—perfect for relaxing or entertaining. With 8'5 ceilings and a well-designed layout, the unit offers both comfort and functionality. The primary bedroom boasts a 3-piece ensuite for added convenience. Fantastic location, move-in ready, and shows beautifully! (id:59911)
RE/MAX Twin City Realty Inc.
7 - 52 Montcalm Drive
Kitchener, Ontario
Dont miss this 4 bed/3 bath spacious end unit located in the Heritage Park area of Kitchener. Spacious living room with big windows and sliding glass doors to the fully-fenced pet friendly back yard. The home features a carpet free main floor, updated electrical and new full basement bathroom with double sinks/large oversized walk in shower. This quiet area has schools, clinics and shopping within walking distance, and with easy access to highway. Low condo fees include assigned parking, and ful exterior maintenance. (id:59911)
RE/MAX Twin City Realty Inc.
128 Grovewood Common Unit# 312
Oakville, Ontario
Welcome to Gorgeous Mattamy's Bower Condo in Oakville's high demand area. Spotless, well-maintained, full of daylight, 1 Bedroom plus den Unit with 1 Underground Parking and 1 locker. Open-concept layout with plenty of natural light. Enjoy the summer evenings watching the sunset from the balcony. Den can be used as an office or an additional bedroom. Fully equipped kitchen with modern cabinetry, breakfast counter, granite countertops and stainless-steel appliances. Spacious Primary bedroom with large window and a decent size closet. Ensuite laundry area with stacked washer/dryer. This is a good central location and walking distance to schools, parks, public transit, restaurants and shopping. Close proximity to Oakville Hospital, Sheridan College, Hyw 403, 407, QEW and GO Train Station. (id:59911)
RE/MAX Real Estate Centre Inc. Brokerage-3
835 11th Street W
Owen Sound, Ontario
Welcome to this charming century home with a modern touch! This 4-bedroom, 2-bathroom residence boasts an abundance of character and functionality. Step into a warm ambiance where original features blend seamlessly with contemporary updates. Enjoy the spaciousness of the oversized lot, complete with a large deck ideal for hosting gatherings, roasting marshmallows around the bonfire, and providing ample space for children and pets to play freely. Conveniently located near the local schools, shopping centers, parks, and grocery stores, this home offers both accessibility and tranquility. Embrace the nostalgia of yesteryears while relishing in the convenience of modern amenities. Discover your haven where history meets comfort! (id:59911)
Exit Realty True North
S1402 - 330 Phillip Street
Waterloo, Ontario
Experience Elevated Student Living At The ICON, Waterloo's Premier Lifestyle Complex. This 3 Bed Unit On The 14th Floor Of The South Tower Offers Breathtaking Views Of Waterloo's Skyline, all three bedrooms have windows with views! Enjoy A Modern Kitchen With Quartz Countertops, S.S. Appliances Plus Ample Cabinetry. The Spacious Living Room Features Engineered Flooring, A Mounted TV, And Floor-To-Ceiling Windows. The Primary Bedroom Boasts More Stunning Views, A Modular Desk/Shelving Unit, An Ensuite Bathroom With Adjoining Den (Bedroom). Plus, Exclusive Underground Parking And A Storage Locker Are Included. Tons Of Amenities Including Rooftop Basketball Court, Gym, Yoga Studio, Games Room, Study Lounge, Fitness Centre, Theatre Room, Concierge And 24 Hrs Security, Fully Furnished Unit. The ICON Ensures Comfort And Safety. An Onsite Leasing Office Handles Short And Long-Term Rentals, Maintenance, And Parking Options. Don't Miss This Investment Opportunity For Premium Student Living.S/S Fridge, Stove, B/I Dishwasher & Microwave-Rangehood, Washer & Dryer, Window Coverings, Stone Counter Top, Engineered Laminate Floor, Two Mounted TV, Sliding Doors. One Parking + One Locker! (id:59911)
Real One Realty Inc.
207 - 511 The West Mall
Toronto, Ontario
Very Spacious (1485 Sq/Ft) 3 Bedroom, 2 Bath Unit with 2 Balconies In Central Etobicoke. This Home Features Large Living/Dining Room With Walkout to First Balcony, 3 Large Bedrooms and Ensuite Laundry. Master Bedroom also features walkout to Second Balcony and 3 Piece Ensuite.1 Underground Parking spot Also Included. Close to highways, schools, shopping and TTC in front of the building. This building offers indoor pool, sauna, games room, gym, library, security and visitor parking. (id:59911)
Royal LePage Credit Valley Real Estate
1908 - 3883 Quartz Road
Mississauga, Ontario
Bright & Beautiful 1 Bdrm + Den Condo Suite At The New Luxury M City 2 In The Heart Of Downtown Mississauga. Laminate Floors Throughout, Modern Open-Concept Kitchen With A Walk-Out Balcony With Amazing Views Of The Lake And CN Tower. 9 Feet High Ceilings, Floor To Ceiling Windows With Blinds. This Home Combines Style And Practicality. Minutes To Public Transit, Square One Shopping Centre, Central Library, YMCA, Restaurants, Parks & Trails, Highway 403 & Other Major Highways. This Unit Comes With 1 Parking And Rogers Internet. Don't Miss It! (id:59911)
Right At Home Realty
4188 Martlen Crescent
Mississauga, Ontario
Beautiful And Spacious Semi Detached home Is Nestled In Sought After Tree Lined Street In Erin Mills. This Large 4+1 Bedroom Home with 3 1/2 Baths, A Family Room with Fireplace Which Opens to A Patio. Enjoy The Sunken Living Room with Bay Window, Side Entrance to The Finished Basement With rec Room, Bedroom + 3 Pc Washroom. Fabulous Location- Close To walking Trails, Parks, Highways, Public Transit, Hospital, Etc (id:59911)
Royal LePage Signature Realty
B3 B4 B5 - 771 Damien Way
Mississauga, Ontario
Close to QEW/HWY 403 & University of Toronto UTM, Walking Distance to Walk Path/Trail, Parks, Community Centre & Bus Stop, Brand New Bathrooms & Brand New Kitchen/Appliance. Three Separate Bedrooms Each with A New Bathroom. No pets, no smoking. Professional Preferred. Tenants need to pay 40% of all utilities and $30/Per Month for Internet. Kitchen & Laundry Shard with Landlord. Listing Price for One Bedroom (id:59911)
Bay Street Group Inc.
Basement - 771 Damien Way
Mississauga, Ontario
Close to QEW/HWY 403 & University of Toronto UTM, Walking Distance of Walk Path/Trail, Park, Community Centre & Bus Stop, Brand New Bathrooms & Brand New Kitchen/Appliance. Three Bedrooms with Three New Bathrooms. No pets, no smoking. Professional Preferred. Tenants need to pay 40% of all utilities and $30 for Internet per month (id:59911)
Bay Street Group Inc.
1303 Matheson Boulevard E
Mississauga, Ontario
Approximately 950 sq ft of commercial space available for lease within a shared unit. Beautifully renovated with porcelain floors, insulated walls and ceiling, freshly painted walls and impeccably clean. Minutes away from hwy 401, 403, 407 and accessible to public transit. The space includes two private offices, one washroom and a reception area. A kitchen space can be built if necessary. There is also a meeting room that can be provided but is negotiable. Ideal for professional use such as an accountant, mortgage broker, or similar office-based businesses. Tenants are required to obtain their own insurance. Separate entrance is provided and a separation wall can be built if preferred. (id:59911)
Exp Realty
32 - 46 Dearbourne Boulevard S
Brampton, Ontario
Beautiful And Well Maintained 1,084 Sq Ft With 3 Spacious Bedrooms, 2 Bathrooms & Finished Basement In A High Demand End Unit Town House In A Desirable Area. Eat In Kitchen. Spacious Living Area With Ample Natural Light. Fenced Spacious Backyard. Cozy Finished Basement Entertainment area. Located In Close Proximity Bramalea Go Station, Bramalea City Centre, Earnscliffe Recreation Centre, Local Schools & Shopping **Ample Parking Available** (id:59911)
Royal LePage Rcr Realty
2108 - 59 Annie Craig Drive
Toronto, Ontario
Welcome to this Modern 1 Bed, 1 Bath Condo at 59 Annie Craig Dr in vibrant Mimico. This bright unit features sleek laminate flooring throughout (all new), Floor to Ceiling Windows, ensuite laundry, and a stylish kitchen with integrated fridge, freezer, and dishwasher. Enjoy the convenience of a 24-hour concierge, and relax just steps from the scenic Lakeshore Boardwalk. Summer has never been more accessible with Bistro's, Pet pampering, and Lake Ontario just a 2 minute walk from your Unit. Also enjoy amenities such as Metro, Shoppers Drug Mart, TD, Scotia, LCBO and more just a 3 minute drive away. Easy access to TTC and only minutes to the Gardiner Expressway makes commuting a breeze. The Unit also comes with one underground parking spot and a storage locker!***Some Photos are Virtually Staged*** (id:59911)
Century 21 Millennium Inc.
308 - 369 Sorauren Avenue
Toronto, Ontario
The quintessential loft with impeccable detailing! This stunning industrial-modern space boasts soaring ceilings, exposed mechanics, and concrete walls & ceilings. Bespoke renovations bring refinement to this incredible space, with polished concrete floors that resemble terrazzo and custom reclaimed corrugated metal sliding doors. The restaurant-inspired gourmet kitchen features a sociable dining island, bistro-style open shelving, quartz countertops, and for the chef a gas stove. Expansive windows flood the space with natural light, showcasing a desirable east-facing view with a private and unobstructed cityscape. A separate den offers versatility and work-from-home convenience. The spacious bedroom features a wall-to-wall closet, fully outfitted with custom organizers for maximum storage. Upgrade HVAC system. Garage parking and storage locker included. An incredible opportunity to live in the heart of Roncesvalles! Steps to Sorauren Park, the farmers' market, with easy access to restaurants, shops, and amenities on the high street. Quick highway access, the rail path, plus convenient TTC options: 501, 504, 505, and 506 streetcars, Dundas W Subway, GO Train, and the UP Express all make getting downtown a breeze! (id:59911)
Bosley Real Estate Ltd.
2b18 - 7215 Goreway Drive
Mississauga, Ontario
Welcome to an exceptional opportunity to own a prestigious second-floor Food Court Unit in the heart of Mississauga. This 199 Sq. ft commercial retail corner unit offers numerous advantages for retailers seeking a prime location to establish their business and attract customers. This Unit Is An Amazing Opportunity For Your Business To Flourish! Inside The Busy Westwood Mall, This Rewarding Unit Is Perfectly Located In The High Traffic Food Court Area. Don't Miss Out On This Excellent Opportunity Situated in a bustling commercial district with high foot traffic and excellent visibility, this unit offers a versatile space for a range of businesses. Accessible via elevator , the second-floor location offers privacy and exclusivity while remaining easily accessible to clientele. Ample parking options nearby ensure convenience for both customers and employees. Enjoy the benefits of ownership while potentially generating rental income or capital appreciation. (id:59911)
RE/MAX Premier Inc.
308 - 4655 Glen Erin Drive
Mississauga, Ontario
Outstanding Location with many ideal hotspots nearby. This unit features 3 Full Bedrooms with 2 Full Washrooms, With Clear Views, Walk out to Balcony from Master Bed Room and Living Room. close to Hwys, Transit on door step away, Across Erin Mills Mall, Ridgeway plaza 5 minutes away, Credit Valley Hospital, Go Bus, Bright And Sunny, Floor To Ceiling Windows, Tons Of Amenities, Indoor Swimming Pool, Gym, Outdoor Terrance, Yoga Studio, Steam Room And More. Ample Guest Parking, Freshly painted, Brand New window coverings, new lights. Wrap around Balcony. Corner view. Two Parking, Ready to move in. Very Good schools area. Virtually Staged. (id:59911)
Cityscape Real Estate Ltd.
2801 - 3939 Duke Of York Boulevard
Mississauga, Ontario
Welcome To One Of The Most Desirable Buildings In City Centre Square One Area, Beautiful 9 Foot Ceiling 'Citygate' Luxurious Kitec Free Condo With Fantastic Unobstructed Northwest View; Great Layout!, 1 Bedroom + A Large Den (Can Be Converted To 2nd Bedroom With Queen Size Bed), Spacious Open Concept sun filled living room has a walk out to a huge balcony with stunning city views, Kitchen W/Breakfast Bar To Family Room; Bedroom features large floor to ceiling windows w/separate his/hers closets & a 4 piece Ensuite Washroom And Separate guests Washroom, Ensuite Laundry, Parking. Enjoy The View Of Celebration Square From Your Spacious Balcony, Fireworks At Eye Level, Walk To Square One, Celebration Square, Ice Rink, YMCA, Movie Theaters, Library, Living Arts Centre, Sheridan College & Public Transportation, HWYs 403/401/410,Extremely low maintenance fee includes all utilities (Heat, Hydro & Water Included). . Don't Miss Out On This Exceptional Lifestyle. (id:59911)
Right At Home Realty
107 - 6650 Falconer Drive
Mississauga, Ontario
An Absolute Showstopper Backing Onto a Serene Park. This 3+1 Bedroom Home Has Been Meticulously Renovated with High-End Finishes Throughout. Elegant Hardwood Flooring and Crown Molding Grace the Living and Dining Areas. The Renovated Kitchen Boasts Brand-New Cabinetry, Stunning Granite Countertops, an Under mount Sink, and Stainless-steel Appliances. The Main Bath Has Also Been Tastefully Updated with New Cabinetry and Granite. The Basement Recreation Room Was Completely Refinished in 2012. Enjoy a Fully Fenced, Private Backyard with Direct Access to the Park and Trails, with No Neighbors Behind! Situated in a Quiet, Well-Maintained, and Child-Safe Complex with Access to an Outdoor Pool and Recreation Centre. Public Transit is Right at Your Doorstep, and You're Within Walking Distance to Schools, Shops, and the Vibrant Streetsville Village. Just Minutes from the Go Station, Heartland Town Centre, andMajor Highways 401, 407, and 403. (id:59911)
RE/MAX Aboutowne Realty Corp.
403 - 10 Eva Road
Toronto, Ontario
Welcome to Evermore at West Village, This Luxury 2 Bedroom 2 Bath Condo Suite In Tridel's Open Living Space And 8 Ft Ceiling With Spacious And Private Balcony. This Suite Comes Fully Equipped With Energy Efficient 5-star Stainless Steel Appliances, In Suite Laundry With Built-in Storage. Parking And Locker Included. (id:59911)
Homelife/vision Realty Inc.
Ph08 - 10 Eva Road
Toronto, Ontario
Welcome to Evermore at West Village, This Pent House Corner Unit 2 Bedroom 2 Bath Condo Suite In Tridel & Open Living Space, Unique Layout With Spacious And Private Balcony. This Suite Comes Fully Equipped with Energy Efficient 5-star Stainless Steel Appliances, In Suite Laundry with Built-in Storage. Parking And Locker Included. (id:59911)
Homelife/vision Realty Inc.
12208 Mclaughlin Road
Caledon, Ontario
Luxury Living in Caledon. This corner lot, end-unit, townhouse feels better than a semi! House is loaded with features! Spacious, Bright - filled with lots of natural lighting, 3 STOREYS + Basement(awaiting your personal touch),Hardwood Floors Thru'out (except Bedrooms),4 Bathrooms (2 Full, 2 Powder Rooms). Hardwood Staircase with iron pickets. Ground Floor Offers Spacious Foyer with double door entry to the house, Sitting/Living Area, walk-in closet, a Powder room, Laundry Room/Mud Room, Entry to Double Car Garage. Main Floor Featuring Upgraded Modern Eat-in-kitchen W/Pantry Cabinets, Living/Family room with huge balcony, fireplace, perfect for entertaining. Primary Bedroom Comes With Ensuite & balcony, walk/in closet,3 Good Size Bedrooms. No sidewalk. Excellent location. (id:59911)
Homelife Silvercity Realty Inc.
1752 Eglinton Avenue W
Toronto, Ontario
Investment Opportunity for Developer Builders, Possible Redevelopment May Allow Up To 12 Times F.S.I. 1752 Eglington Ave W. Is A 3-Storey Mixed Use Building the Ground Floor Currently Leased to A Cannabis Retailer with A 2-Year Lease and Options. Demolition Clause in Place With90 Days Notice to Vacate. There is 1-2 Bedroom,1-3 Bedroom & 1-1 Bedroom Apartments with A Gross Annual Income Of $88,000. Property Being Sold As Is Where Is". Also, On MLS To Add to This Future Development 1750 And 1752 Eglinton Ave W. All Property Must Be Sold Together. (id:59911)
Intercity Realty Inc.
1750 Eglinton Avenue W
Toronto, Ontario
Investment Opportunity for Developer Builders Possible Redevelopment May Allow Up To 12 Times F.S.I. 1750 Eglington Ave W. Is A 3-Storey Mixed Use Building the Ground Floor Currently Leased to A Dentist Technician with A 2-Year Lease and Options. Demolition Clause in Place With 90 Days Notice to Vacate. There Are 1-2 Bedroom Apartments & 1-3 Bedroom with A Gross Annual Income Of $80,400. Property Being Sold As Is Where Is". Also, On MLS To Add to This Future Development 1752 And 1754 Eglinton Ave W. All Property Must Be Sold Together. (id:59911)
Intercity Realty Inc.
1754 Eglinton Avenue W
Toronto, Ontario
Investment Opportunity for Developed Builders Possible Re-Development May Allowed Up To 12 Times F.S.I. 1754 Eglinton Ave W. Is A 1-Storey, Mixed Us Building Ground Floor Currently Leased to Barber Shop & Barbers and Beauty Salon. 1-2 Bedroom Apartment, Main Floor 2-Year Lease with Options and A Demolition Clause in Place With 90 Days Notice to Vacate. The Annual Gross Income to Vacate. The Annual Gross Income $74,425. Property Being Sold "AS IS WHERE IS" Also on MLS To Add to This Future Development 1750-1752 Eglinton Ave W. Present all offers, Vendor motivated. (id:59911)
Intercity Realty Inc.
31 Evergreen Terrace
Barrie, Ontario
Stunning Brand New Beautiful & Bright 3 Bedroom 2.5 Bath 2-Storey Townhouse In Southeast Barrie Close to Barrie South Go Station. This Home Features 9 Foot Ceilings, Upgraded Laminate Flooring Throughout Main & Upper Levels. Modern Eat-In Kitchen With Stainless Steel Appliances, Centre Island & Walk-Out To Backyard. Open Concept Great Room With Tons Of Natural Light. Second Level Offers Large Primary Bedroom With Walk-In Closet & 4-Piece Ensuite, Laundry & 2 Other Great Sized Bedrooms Along With A 4-Piece Bath. 1 Car Garage Parking With Access Into The House. Driveway Fits 1 Car. Conveniently Located Close To Go Station, Schools, Parks, Shopping, Transit, Restaurants &Hwy 400 (id:59911)
Homelife/miracle Realty Ltd
200 - 2 Anchorage Crescent
Collingwood, Ontario
Welcome to 2 Anchorage Crescent #200, this is a beautiful 1-bedroom, 1-bathroom corner unit that perfectly blends modern comfort with cozy charm. Enjoy an abundance of natural light throughout the space, plus the added bonus of a private terraceideal for relaxing or entertaining. This unit also features convenient ensuite laundry, and access to premium amenities including a swimming pool and fitness centre, exclusive to owners. Located just minutes from vibrant downtown Collingwood and the stunning Blue Mountain Village, and set right alongside the breathtaking Georgian Bay, this condo offers the ultimate blend in both lifestyle and location. Whether a first time home buyer, or an experienced investor, this property is not one to miss! (id:59911)
Century 21 Heritage Group Ltd.
8 Oriole Avenue
Stoney Creek, Ontario
SELF STORAGE WAREHOUSE - TO BE BUILT - Now is the time to have constructed to your internal layout & company finishes. Site Plan Application to construct a 2-storey (35FT tall) self-storage warehouse with a total GFA of 17,491 SQ FT, inclusive of 667 SQ FT office space and has been approved. Check the location, with highway access and in proximity to large residential areas. Building permit plans will be submitted to the city shortly. (id:59911)
RE/MAX Escarpment Realty Inc.
31 Vanderpost Crescent
Essa, Ontario
Located in a sought-after enclave in the quaint town of Thornton, this estate home is just 10 minutes from south Barrie, and 45 minutes from the GTA making it an ideal location for commuters. This home is situated on a sprawling lot with plenty of greenery, perennial flowers and ample space. The entire lot is conveniently kept with an irrigation system to help maintain a plush green lawn.Inside you will find a flowing layout with room for everyday family living. Hosting family events, and entertaining guests is a pleasurable breeze at this home with plenty of space to spare.Large principal rooms highlight the main floor, including an open-concept kitchen and breakfast area, a versatile dining and living room combination, plus a separate family room with a fireplace flanked by windows for plenty of natural light.Tucked away is a sizeable laundry room, convenient 3-piece bathroom, and a mudroom with access to the double garage and backyard. All main-level bedrooms are on the opposite side of the home from the principal rooms, providing peace and privacy in the evening. The primary suite boasts a walk-in closet and 4-piece ensuite with a jet tub, while the remaining family bedrooms on this level are served by the main 4-piece bathroom. The lower level expands your living space offering a large recreation room, bar area, seating area and additional bedroom. A large storage room, cold cellar and a 25x30 utility room. Outside, detailed landscaping lines the front walkway, while mature trees line the entirety of the backyard. A multi-tiered deck and patio provide space for your barbeque, dining table and seating, and ample greenspace is ideal for children and pets to play. A large shed with a garage door provides additional storage of tools and toys throughout the year. A rare offering in this area, this home is sure to please. (id:59911)
Royal LePage First Contact Realty
16 Sophia Road
Markham, Ontario
Bright and spacious 4-bedroom home situated in a prime neighborhood. Just minutes from banks, top-ranked schools, bus stops, shopping, Highway 407, and more. This beautifully maintained home features a functional layout with living, dining, and family rooms on the main floor, along with 3 washroom. Conveniently located near Middlefield Collegiate Institute, Father Michael McGivney Catholic High School, supermarkets, places of worship (mosque and church), parks, public transit, Costco, Walmart, T&T Supermarket, and many other amenities. (id:59911)
Royal LePage Ignite Realty

