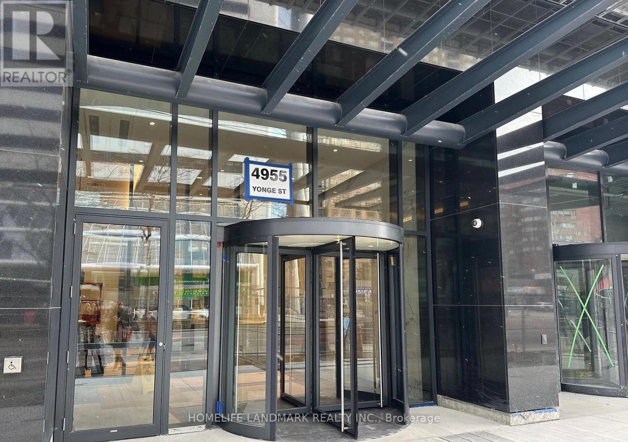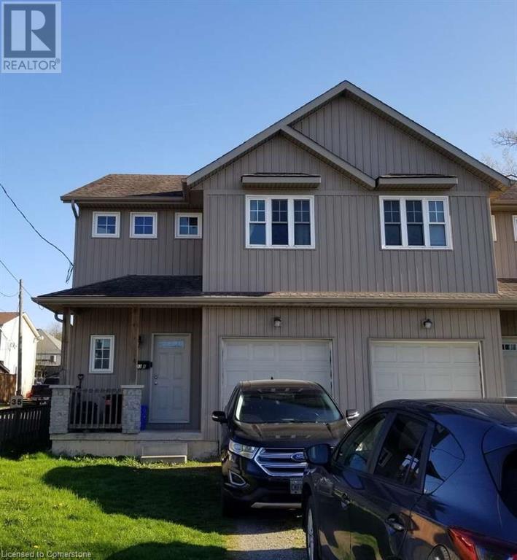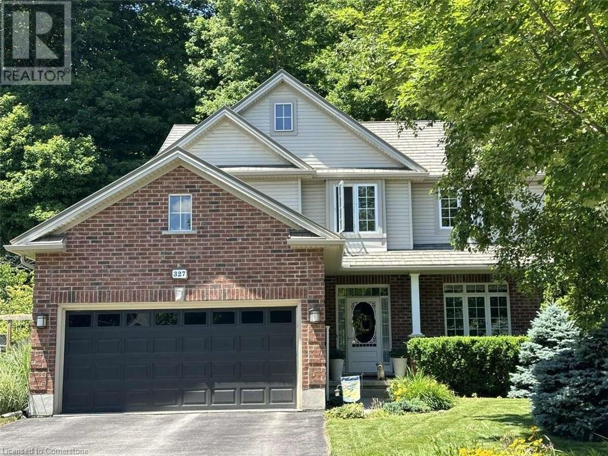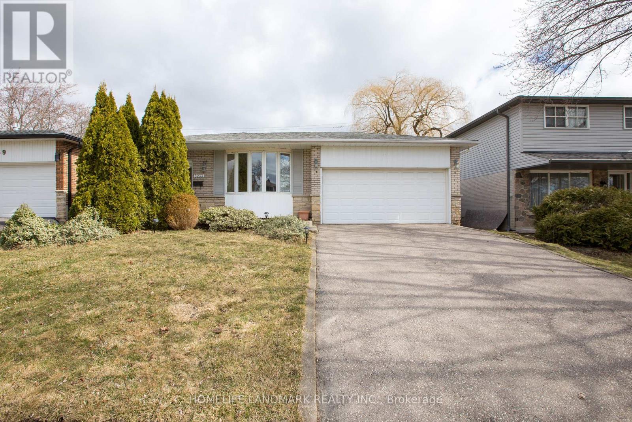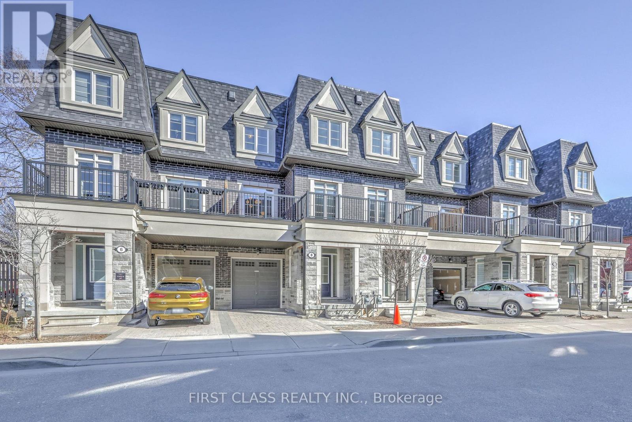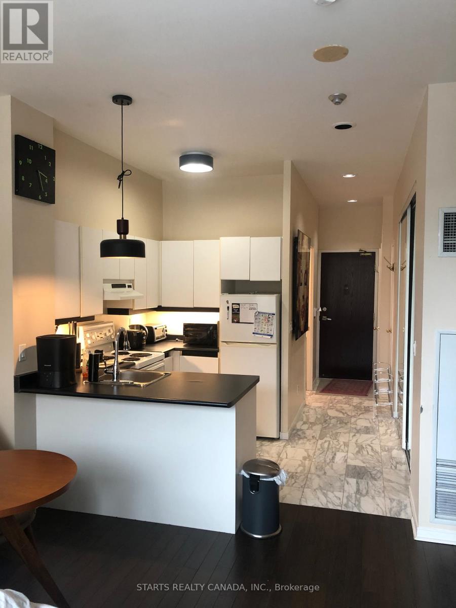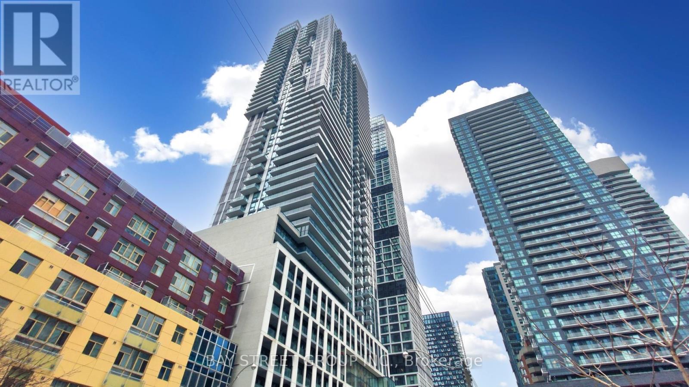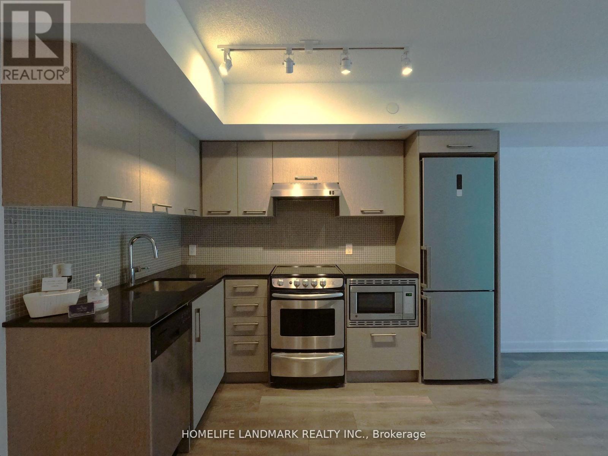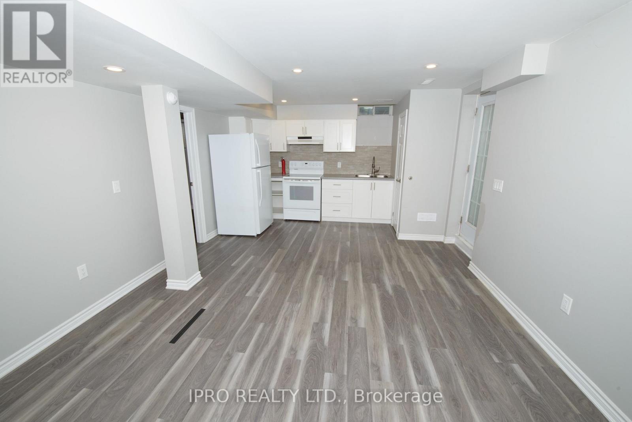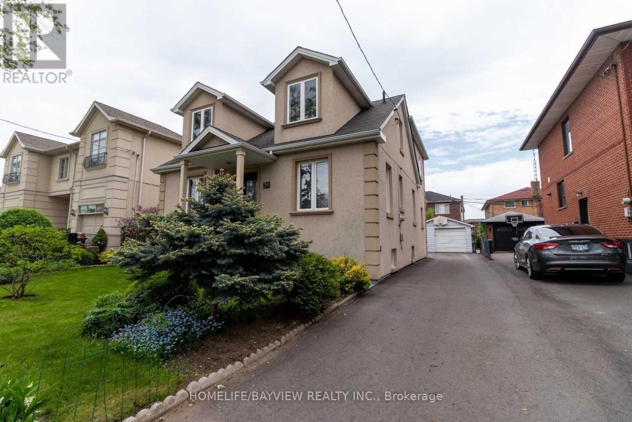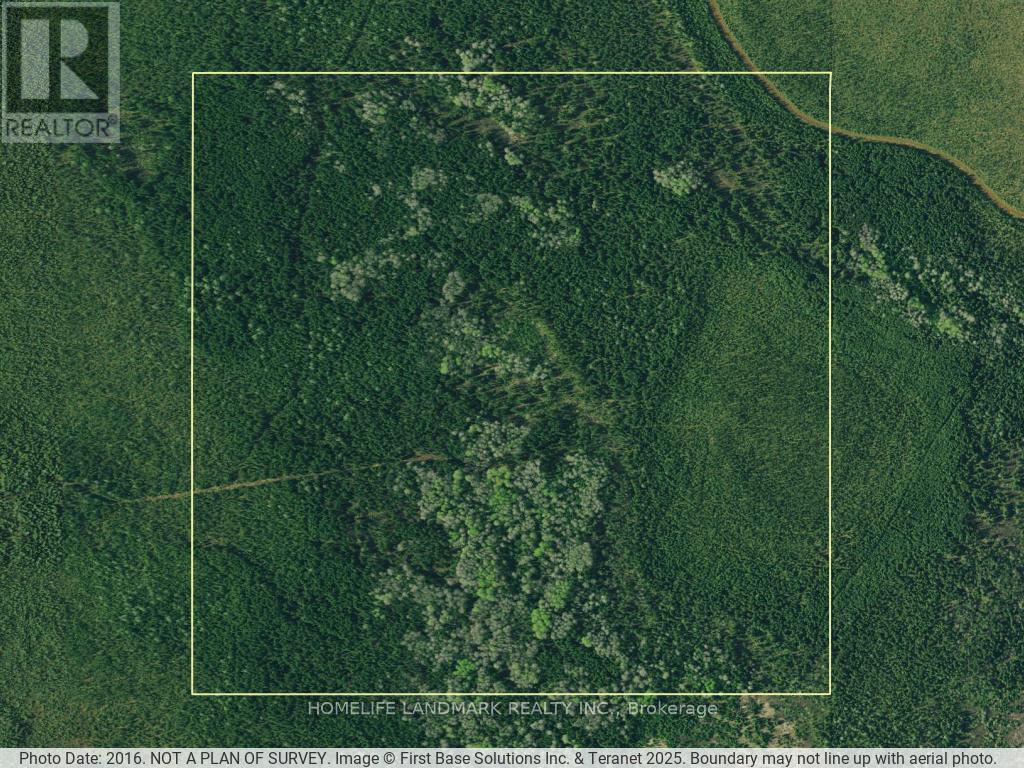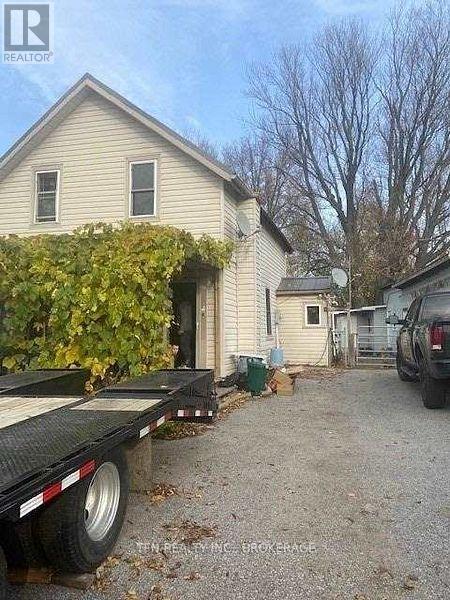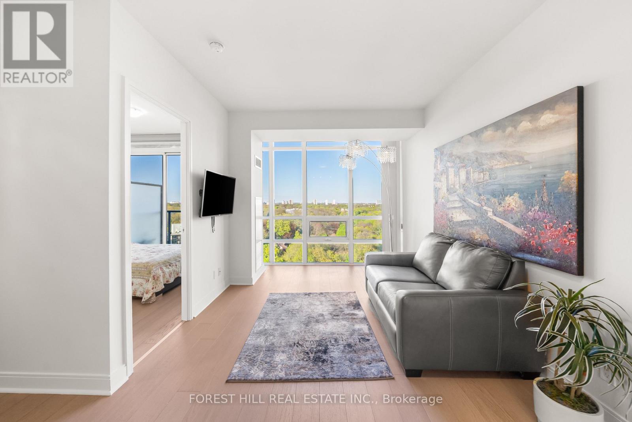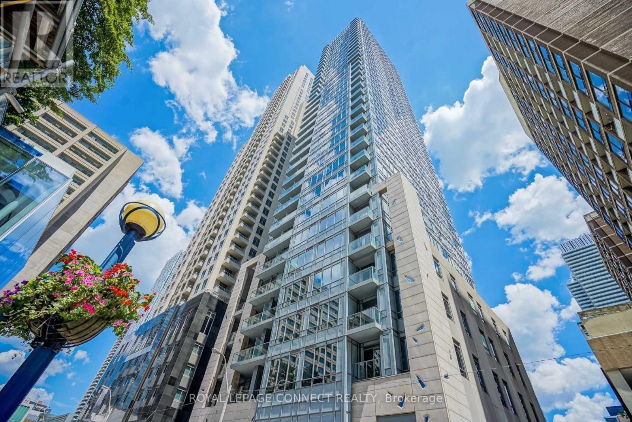302 - 1 Concord Cityplace Way
Toronto, Ontario
Welcome to Concord Canada House! A striking new landmark perfectly situated near Torontos most iconic destinations including the Rogers Centre, CN Tower, Ripley's Aquarium, and the scenic waterfront. This thoughtfully designed 1+den suite features 585 sq. ft. of highly efficient, open-concept living space, complete with premium finishes and top-tier built-in appliances. The enclosed den with a sliding door offers versatility as a home office or guest room. A spacious 132 sq. ft. balcony, equipped with a ceiling light and built-in heater, creates the perfect setting for year-round outdoor enjoyment. (id:59911)
Prompton Real Estate Services Corp.
2216 - 4955 Yonge Street
Toronto, Ontario
Yonge & Sheppard! ! ! This brand-new, spacious 1+Den unit with large bathroom, 9-foot ceilings, floor-to-ceiling windows, and premium laminate flooring throughout. With an open-concept layout, the well-sized den, making it ideal for guests or a home office. The modern kitchen features a large countertop island and sleek stainless steel appliances. Just steps away from Galleria Supermarket, H-Mart, Longos, TD Bank, RBC, LA Fitness, Sheppard TTC Subway Station, North York Centre, this condo includes exclusive amenities: 24-hour concierge, fitness center, indoor pool, sauna, and rooftop terrace. Embrace the ultimate urban lifestyle right at your doorstep! (id:59911)
Homelife Landmark Realty Inc.
15 Glebe Street Unit# 1208
Cambridge, Ontario
Welcome to this exquisite one-bedroom, one-bathroom unit situated on the 12th floor, showcasing the remarkable Blair floor plan. Enjoy awe-inspiring views of Galt from this pristine dwelling within the contemporary and impressive Gaslight Condos complex, nestled in the heart of Cambridge. Step inside and be greeted by 9-foot ceilings, tasteful flooring, and floor-to-ceiling windows that flood the space with natural light. Unwind and soak up the surroundings on the open and spacious balcony. The kitchen is a true showstopper, boasting quartz countertops, modern cabinets, stainless steel appliances, and an inviting island—a perfect space for culinary adventures. Indulge in the numerous amenities this building has to offer, including a yoga room, exercise room, game room, resident lounges, a bar lounge, and a chef catering kitchen. You'll also find a dining room, study rooms, outside patios, a barbecue area, and convenient bicycle storage. The building's large lobby presents comfortable sitting areas and a secure video-monitored entrance, ensuring your peace of mind. Included in the monthly rent is one underground parking space and a locker for your storage needs. Additionally, enjoy complimentary internet access for the first year, making your stay even more convenient. Don't miss out on the opportunity to make this stunning, brand-new unit your home. Experience the epitome of modern condominium living in the heart of Galt, Cambridge. (id:59911)
Right At Home Realty
33b Pinecrest Avenue
St. Catharines, Ontario
For more info on this property, please click the Brochure button. Charming 2-Storey Semi-Detached Home – Perfect for First-Time Buyers or potential investors! This well-maintained, semi-detached home, offers a perfect blend of comfort, convenience, and style. With approximately 1,386 square feet of living space, this home is ideal for families, first-time buyers, or investors seeking an income property. Key Features: This two-storey home boasts three bedrooms upstairs and an additional bedroom in the basement complete with a private bathroom — perfect for guests or a home office. The master bedroom and the basement bedroom both have large walk-in closets. With 2.5 bathrooms, there's no shortage of convenience for family living. A spacious living and dining area provides a welcoming space for relaxation or entertaining. Approximately 15 years old, the home is in good repair, clean, and move-in ready, ensuring a low-maintenance living experience. A convenient laundry room and attached garage add practicality to everyday living. Nestled in a peaceful avenue with mature trees between Merritton and Thorold, it's off the beaten path yet close to essential amenities: one block from Valleyview Park, easy cycling distance from the Welland Canal trail, only two blocks from restaurants, fast food, groceries, banks, and the LCBO for all your shopping needs, and only a five-minute drive to the Pen Centre or the 406, or two busses to Brock University. Whether you're looking to settle into a cozy starter home or invest in a property with great rental potential, this home offers everything you need. Don’t miss the opportunity to own this wonderful home in a prime location! (id:59911)
Easy List Realty Ltd.
327 Richmeadow Road
London, Ontario
For more info on this property, please click the Brochure button. Roomy 2200 square foot custom built home nestled on a gorgeous 60 foot pie shaped lot with 75 feet backing onto Clara Brenton Woods. The main floor features 9 foot ceilings and crown moulding. A custom-built fieldstone gas fireplace is the focal point of the spacious living room with large windows that allow you to enjoy the natural beauty of a private backyard and woods beyond. The eat-in kitchen has been newly updated. A front office completes the main floor. Patio doors lead to a spacious deck with hot tub with a fully fenced yard with your own gate access to the trails of Clara Brenton Woods. The private yard features abundant gardens, small playhouse, garden shed and a pond. The second floor features a laundry room with custom cabinetry and cast iron laundry sink. 2 oversized bedrooms feature new carpeting and custom closets. The principal suite features hardwood flooring, a walk-in closet and a spa-like ensuite with heated floors, steam shower and stand-alone soaker tub. The fully finished lower level features a large recreation room, additional bedroom and 3 piece bathroom. Other updates include a steel roof with 50 year warranty, new eavestroughs and downspouting, fully insulated and heated garage, and custom closet in the front hall. Don’t miss out on this family home in a sought after neighbourhood with all the amenities you are looking for, including excellent schools and shopping close by! (id:59911)
Easy List Realty Ltd.
3233 Ibbetson Crescent
Mississauga, Ontario
Attention Homeowners and Investors! Rare opportunity to own this beautifully renovated home with significant Income Potential. Large lot with 2 units ;This good cared 3 bedrooms, full bathroom home with a self-contained 2 bedroom In-Law suite with a separate entrance ;Updated 200A services; New lights: New painting: the fully fenced, generous yard with perennial gardens; family sized kitchen with large skylight;3 good size bedrooms, open concept ; Double garage with double driveway; Close proximity top-rated schools, University of Toronto, major highway, Go, parks, shopping and trails; The list goes on! (id:59911)
Homelife Landmark Realty Inc.
18 Magnotta Road
Markham, Ontario
beautiful 3 bedroom freehold townhouse end unit ,like semi detach, in highly desired Cachet community ,"functional ;about "combined family room opens to kitchen with quartz countertops and rear yard walk out, Famous school area-Lincoln Alexander E.S, step to T&T/ king square/plazas/banks/schools, mins to hwy404/hwy7/407.tenant responsible for snow removal ,lawn cutting. (id:59911)
First Class Realty Inc.
8 Deep River Lane
Richmond Hill, Ontario
Elegant, Fully-Upgraded Townhomes In Prestigious Richmond Hill Westbrook Community. Experience Refined Living In This Modern Townhome, Thoughtfully Upgraded To Meet The Needs Of Todays Families. Offering Over 2,400 Sqft. Of Living Space, Each Home showcases 9-Foot Ceilings On The Main Level, Gleaming Hardwood Floors, Oak Staircases, Designer Pot Lights, And Filled With Natural Light. The Heart Of This Home Is A Chef-Inspired Kitchen Featuring Quartz Countertops, A Stylish Backsplash, An Oversized Central Island, And Premium Stainless-Steel Appliances Ideal For Gourmet Cooking And Effortless Entertaining. Layouts Are Intelligently Designed With Versatile 2nd Floors That Offer Dedicated Office Or Bedroom Options, Spacious 3+2 Bedrooms, And Finished Basement Can Be Converted To One More Extra Bedroom And Complete With 3-Piece Bathrooms. Perfect For Extended Family, Guests, Or A Home Studio. Enjoy The Convenience Of A Traditional Backyard And Unbeatable Access To Yonge Street, Transit, Top-Ranked Schools (Including St. Theresa Of Lisieux CHS & Richmond Hill HS), Parks, Trails, And Vibrant Shopping Plazas. This Home Blend Style, Comfort, And Location Truly Rare Offerings In One Of Richmond Hills Most Coveted Neighborhoods. **Staging Furniture already removed.** (id:59911)
First Class Realty Inc.
1602 - 7 King Street E
Toronto, Ontario
Location, Location, Location! Studio At The Downtown Core, Steps To Subway (King Station), Financial Area, And St.Lawrence Market, Walking Distance To Union Station, Just In Front Of The Stop For Streetcars. 9.5 Ft Ceiling, Marble Tile In Kitchen And Bathroom, Laminate Floor In Living Room. Ensuite Laundry. 24 Hour Concierge, Stunning Rooftop Terrace W/City, And Lake Views. Two-Party Rooms, Exercise Room, Pool, Sauna. Unit can be furnished or unfurnished. (id:59911)
Starts Realty Canada
1218 - 251 Jarvis Street
Toronto, Ontario
Welcome To Luxury Living. Convenient 2 Bedroom Layout W/Large Living Space And A South view Balcony. Walking Distance To Everything 98 Walk score. 100 Transit And Bike score! Minutes To U of T, Eaton Centre, Yonge-Dundas Square, George Brown, Massey Hall, Restaurants & Entertainment. Quarts Kitchen Counters, S/S Appliances, Incl. Fridge, Stove, Mw, B/I Dishwasher, Washer/Dryer, Privacy Curtains, Locker For Your Storage Needs. Amazing Amenities, Pool, Hot Tub, Sundeck, Bbqs, Rooftop Gardens, Party Room, State Of The Art Fitness Centre And Yoga Studio. Theatre, Two Entrances to the building, Both With Elevators. (id:59911)
Bay Street Group Inc.
1401 - 87 Peter Street
Toronto, Ontario
*Noir Residence By Menkes In Core Of Dt Entertainment District *Floor-To-Ceiling Window, Open Layout, Large Storage Ensuite *Gym,24 Hr Concierge, Party Room, Media Room, Sauna, Spa *Steps To Restaurants, Grocery, Shops, Ttc, Theatres *Close To Cn Towner, Rogers Centre, U Of T, OCAD, Financial District, Waterfront, And More *99 Walk Score, 100 Transit Score And 96 Bike Score (id:59911)
Homelife Landmark Realty Inc.
76 Maple Drive
Belleville, Ontario
Stunning West End Bungalow on Maple Drive! Welcome to 76 Maple Drive, a beautifully maintained bungalow nestled in Belleville's desirable West End. Set on a spacious, tree-lined lot, this home offers lush gardens, a full irrigation system, front and back decks, and an abundance of outdoor space. Every detail of this property has been thoughtfully updated, making it move-in ready with an extensive list of upgrades. Step inside and be greeted by a bright, open-concept living space featuring a stunning stone accent wall and a recently remodeled kitchen with solid maple cabinets, quartz countertops, and a large sit-up island perfect for entertaining. The dining area, surrounded by windows, offers a breathtaking view of both the front and backyard. The main floor boasts three spacious bedrooms and a luxurious custom bathroom, while a separate rear entrance leads to the fully finished lower level. The basement features a large rec room, a fourth oversized bedroom, a beautifully renovated 4-piece bath, a laundry room, and ample storage space ideal for an in-law suite or investment potential. But that's not all! This property also includes a detached 24' x 24' heated double garage with its own electrical panel, offering endless possibilities whether as a work shop, golf simulator, or an Additional Dwelling Unit (ADU) for added income. With modern upgrades, flexible living space, and incredible potential, this is a rare opportunity you don't want to miss! (id:59911)
Century 21 Lanthorn Real Estate Ltd.
2312 - 60 Frederick Street
Kitchener, Ontario
Live in the heart of downtown Kitchener at 60 Frederick Street. A modern design and unbeatable convenience. This stylish 1-bedroom, 1-bathroom unit offers open-concept living with floor-to-ceiling windows, a private balcony, and also stunning city views. Modern open concept kitchen equipped with stainless steel appliances, quartz countertops, sleek cabinetry and vinyl flooring. Enjoy the ease of in-suite laundry, and a practical layout designed for everyday comfort. The building is packed with amenities: concierge service, yoga room, a gym, party room, and a rooftop terrace with BBQs. Fast Rogers internet is included with your unit! You're just steps from the LRT, GRT transit, Conestoga College DTK Campus, UW School of Pharmacy, Kitchener Farmers Market, restaurants, bars, coffee shops, and Kitchener's Innovation District with companies like Google, Communitech, and D2L all nearby. Parking is available across the street at Conestoga building for 130 approx. a month. The seller is willing to pay credit for two-year parking at Conestoga building. Whether you're a first-time buyer, investor, or looking for a low-maintenance urban lifestyle, this condo has it all. Book your showing today and experience downtown living at its best! (id:59911)
RE/MAX Real Estate Centre Inc.
70 Pebblestone Circle
Brampton, Ontario
Absolutely beautiful two bedroom, legal apartment! The suite has a separate covered entrance, ensuite laundry, generous size rooms that are bright and spacious. Enjoy its open concept layout with the living and dining rooms combined. The suite also boasts an elegant washroom with a shower stall and plenty of storage space. It offers a bonus room and sump pump. There also a professionally installed subsurface draining system. The parking will be on the right side of the driveway, one parked behind the other (in tandem). Utilities including gas, hydro, Cac and water. (id:59911)
Ipro Realty Ltd.
29 Roseland Drive
Toronto, Ontario
Ready To Move In beginning of June. Beautiful Recently Updated 5 Br In Desirable Alderwood Neighborhood. Bright And Specious With Lots Of Windows, Skylight, Pot Lights, Hardwood Floors, Fireplace In Liv Rm. Beautiful Garden, Detached Oversized Garage, Large Rear Deck, South Facing With Lots Of Sun. Excellent Location Close To Schools, Shops, Parks And Lake, Grocery, Major Hwys, Go & Transit. (id:59911)
Homelife/bayview Realty Inc.
0 Concession Rd 2
Timmins, Ontario
Escape to nature with this incredible 153-acre parcel located in Wark, north side of Timmins. Surrounded by pristine northern forest and accessible via trail or unmaintained road, this expansive property offers unmatched privacy, peace, and potential. Massive 153-Acre lot filled with mature trees, varied terrain, and natural beauty. Direct access to Crown Land, explore for miles without crossing a single fence. Perfect for hunting; moose, bear, grouse, and deer frequent the area. Excellent off-grid potential, ideal for a seasonal cabin, hunting camp, or future retreat. Access via unmaintained logging road, remote yet reachable for those who value seclusion. Whether you're a hunter, outdoor enthusiast, or investor looking for untouched northern land, this is your chance to own a slice of wilderness in Northern Ontario. (id:59911)
Homelife Landmark Realty Inc.
1773 20th Side Road
Innisfil, Ontario
Attention Developers & Land Bankers, Rare Opportunity To Own 2 Acres Future Development Land Within the Orbit Master Plan, In A Proven And Rapidly Growing Market. Minutes To Alcona, The Proposed New Go Station and High Density Residential. Existing 2 Storey Home is Tenanted. (id:59911)
Royal LePage Golden Ridge Realty
92 Bay Hill Drive
Vaughan, Ontario
Bright & Spacious 4 Bedroom Home With Walk-Out Basement. Offering Over 2300 Sq.Ft Of Finished Living Space (Incl Bsmt). Enjoy Both Toronto And Vaughan Amenities. Close To York-U; New Subway Extension & Hwy400/407. Walk To TTC, Park, Library, Community Center & Top Ranking Schools: IB Program Catholic High; AP Program In Public High; Gifted Program In Public School. Tenant Insurance A Must. Tenant Responsible For Lawn Care, Snow Remove, and All Utilities. (id:59911)
Aimhome Realty Inc.
174 Anthony Lane
Vaughan, Ontario
Glen Shields at its finest! 2 car garage detached home fully renovated from top to bottom in 2022 like a Model Home! A must see that you Cannot resist. Spacious, well appointed 4 bedrooms , with fabulous plan and open concept main floor. Kitchen with waterfall island, granite counter-tops and solid wood cabinets. Convenient laundry room on 2nd floor. Primary bedroom with 5 piece ensuite, his and her sink & walk-in closet. Excellent size 2nd, 3rd and 4th Bedrooms. Living and dining, large enough for entertaining your guests. Large family room with rustic fireplace open to kitchen and walkout to huge backyard Partitioned from the portion of Basement portion of Backyard. Driveway can fit 3-4 cars. Legal basement apartment with Covered separate entrance separated from the Main House Back Yard. Spacious 2 bedroom, 1 washroom apartment that will supplement your mortgage by $2,000/month. All documentation of basement permits will be provided upon request. Reno 2022 all new windows , new solid wood kitchen with quartz countertops & backsplash, engineered Wood floors all over the house, all new washrooms, new stair case, Pot Lights on the main house and basement apartment, and Pot lights all around the House Outside (Shows Phenomenal at Night). All interior doors newly installed along with a beautiful Contemporary Fibre glass front entrance door. 2024 new driveway pavement and extension of driveway , Stone Walkway Excellent location, close to school & community centre Grocery Stores , restaurants, Coffee Shop (Tim Hortons). Easy access to Hwy #7 and 407. COMPLETELY LEGAL BASEMENT APARTMENT WITH ALL APPROVALS AND DOCUMENTATION.Rental Income from the Basement Apartment $2,000 per month (Tenant is willing to either stay or leave, depending on the Buyer's choice) (id:59911)
RE/MAX Ace Realty Inc.
283 Bloomington Road W
Richmond Hill, Ontario
End Unit 4 Yr New Freehold Th, W/ Double Car Garage & Driveway, Park 4 Cars! Modern Decor Thru-Out, Laminate 2nd Floor & Bsmt. 9' HighCeiling & Hdwd Flr On Main. Open Concept Kitchen W/Granite Counter & Centre Island & W/O To Patio, Perfect For Entertainment. UpgradeExtended Full Height Cabinets & Backsplash. Practical Layout W/Finished Bsmt.Non-Smoker (id:59911)
Homelife Landmark Realty Inc.
1106 - 825 Church Street
Toronto, Ontario
Breathtaking Views From Floor To Ceiling Windows East To The Bluffs And Lake, North To The Rosedale Ravine And Neighbourhood, And South To Downtown. Arguably One Of The Best Floor Plans At The Milan. It Is Spacious, Open & Bright. The Den Area Is Used As A Dining Room. Smooth 9' Ceilings, Granite Counters, Plenty Of Closets, 2 Full Baths, Split Bedroom Plan, Owned Parking & Locker Make This Unit Highly Desirable. Fabulous Location Close To Everything! Walk To The Ttc, Schools, Universities, The Finest Shopping, Entertainment And Restaurants. Nature Is At Your Doorstep With Parks And Ravines Close By. The Outstanding Building Amenities Are Too Numerous To List. Just Move Right In! (id:59911)
Forest Hill Real Estate Inc.
722 - 1 Edgewater Drive
Toronto, Ontario
This 1 bedroom suite features designer kitchen cabinetry with stainless steel appliances and stone counter tops. Bright floor-to-ceiling windowswith laminate flooring throughout facing park and lake views. Steps to Toronto's Harbourfront including the multi-use Martin Goodman walking,running and cycling trail, parks, The St. Lawrence Market and the Distillery Historic District. Minutes to the CN Tower, Ripley's Aquarium, RogersCentre, Scotiabank Arena, Union Station, Billy Bishop City Airport, Underground PATH System, the Financial and Entertainment Districts. On-siteretail stores and Loblaws Grocery located just down the street. Enjoy a ferry ride to Toronto's Centre Island or perhaps relax at Sugar Beachlocated nearby with area cafes and restaurants. (id:59911)
Starts Realty Canada
2321 - 352 Front Street W
Toronto, Ontario
We're excited to present this stunning 1-bedroom condo with parking and a locker in the heart of Toronto's Entertainment District. Located in the prestigious Fly Condo building, this unit offers the perfect blend of luxury and convenience. ***Parking and Locker** Included! Breathtaking Views, Enjoy unobstructed views of the CN Tower from your private 90 sq ft balcony on the 23rd floor. The floor-to-ceiling windows throughout the unit provide amazing, romantic sunsets with the CN Tower lighting illumination. Modern Design, The bright, sun-filled layout features a separate bedroom with a full wall window and a double-wide closet. The modern kitchen includes stainless steel appliances, a brand-new dishwasher, and a ceramic cooktop. Upgrades, The condo features new hardwood floors throughout, a 4-piece modern bathroom with a soaker tub and a new toilet, and a deep laundry closet with a stacked washer and dryer. Incredible Amenities, Take advantage of the state-of-the-art gym, cardio, in/out door fitness & yoga decks, sauna, Zen garden, juice bar, lounge, library, rooftop party room & terrace, business center with WIFI, media room with theatre, 24-hour concierge, guest suites, and visitor parking. Prime Location, You'll be within walking distance of Rogers Centre, CN Tower, Union Station, The Well Shopping Centre, parks, the harbor front, great shops, and restaurants.This condo is perfect for professionals looking to enjoy life in the downtown core, couples, or investors. Don't miss the opportunity to own a unit with the best views of the city from every room (id:59911)
Desai Realty Inc.
1406 - 21 Balmuto Street
Toronto, Ontario
Crystal Blu' Lux Condo @ Heart Of World Class Shopping Strip. Yorkville Neighborhood. Surrounded By Dining, Theatre, Subway. Amazing 1 Bedroom Corner Unit, Faces N/W To Holt Renfrew And To Open Clear View Approx.600 Sq. Ft. Open Balcony. 10Ft. Ceilings, Pre-Engineered Hardwood Floors, Scavolini Kitchen, Granite Countertop, Breakfast Bar, Integrated Stainless Steel Appliances. Great Location To Live In/Work Downtown & Yorkville. (id:59911)
Royal LePage Connect Realty

