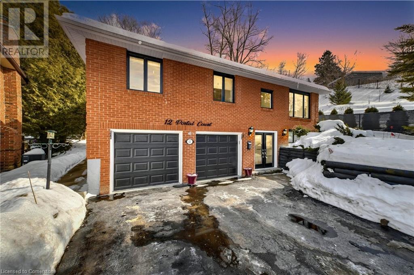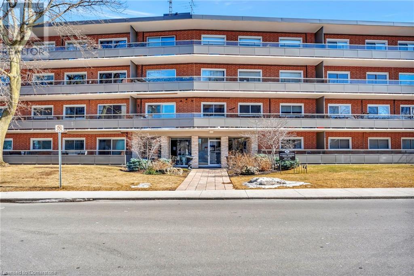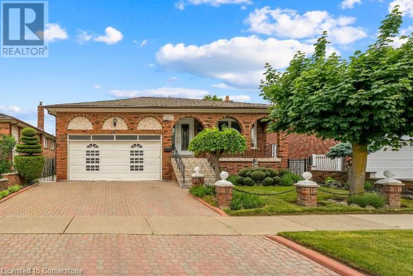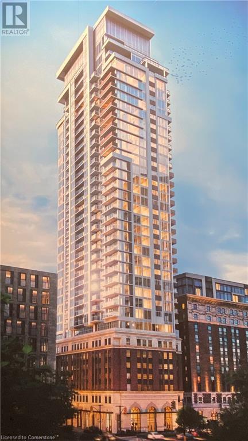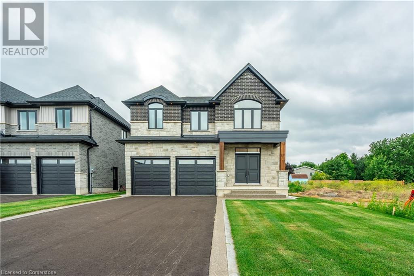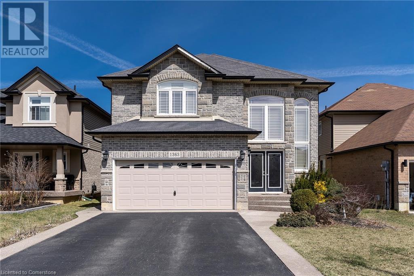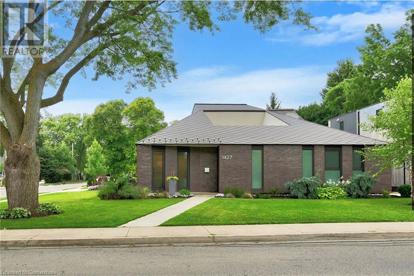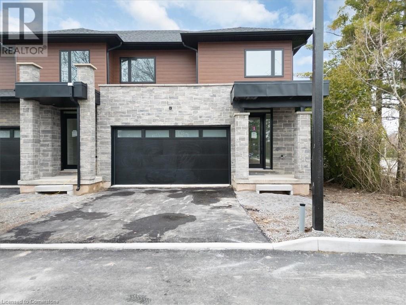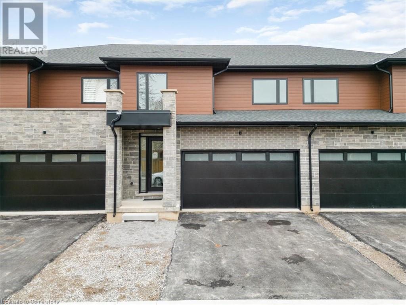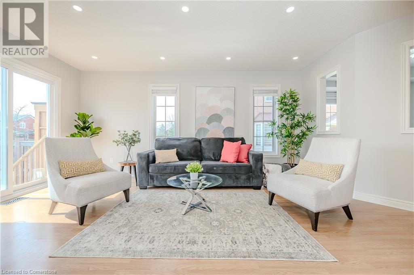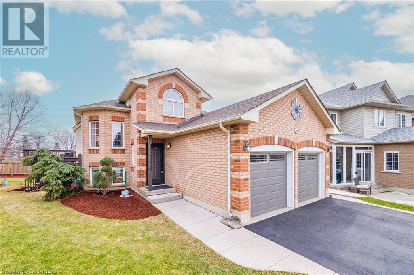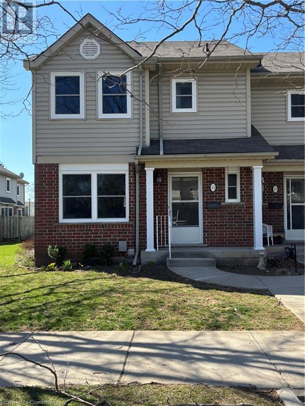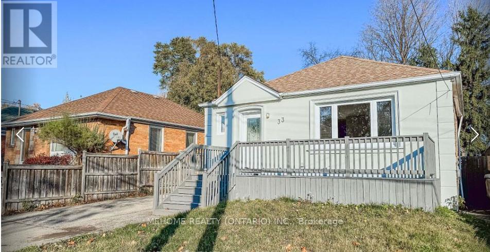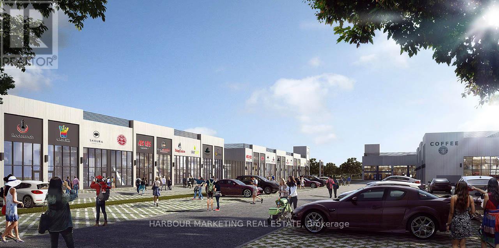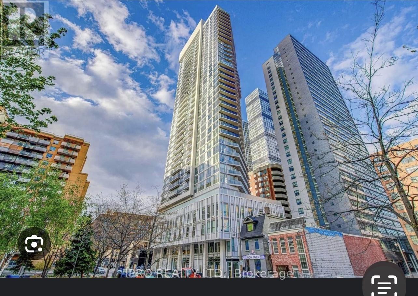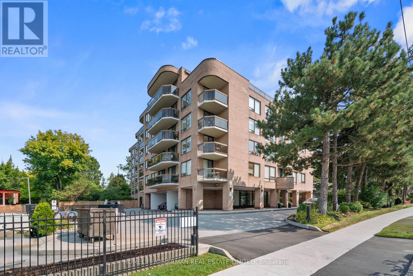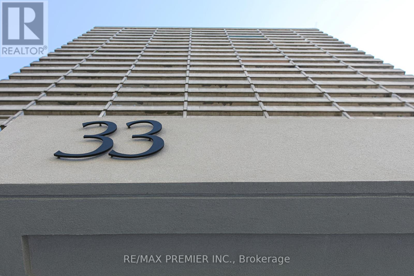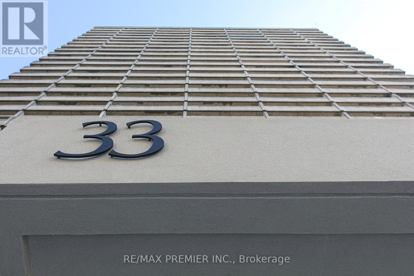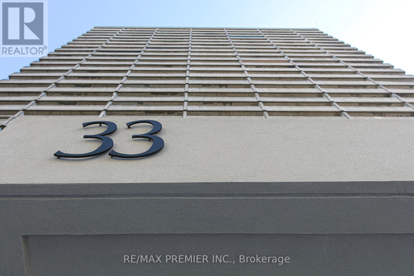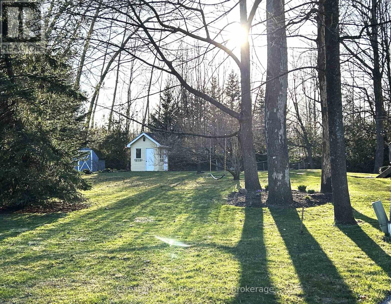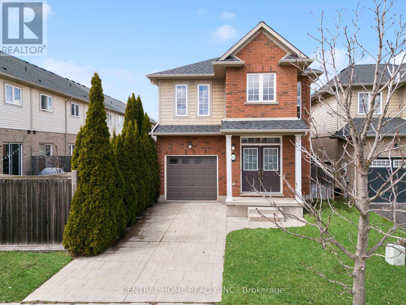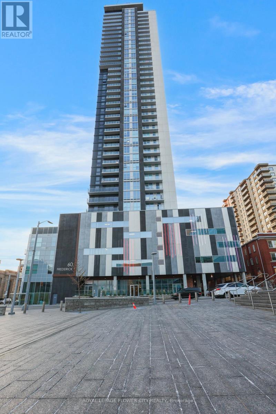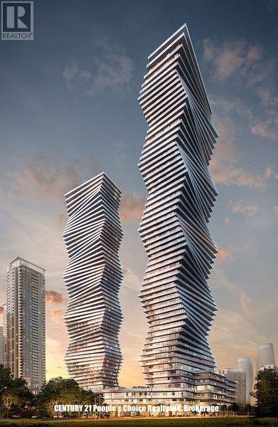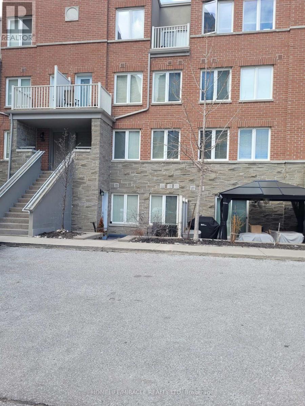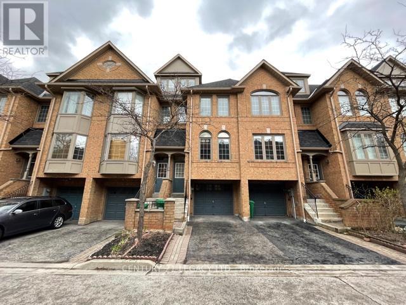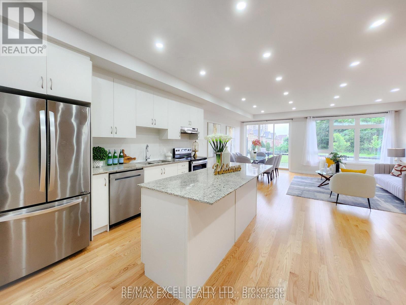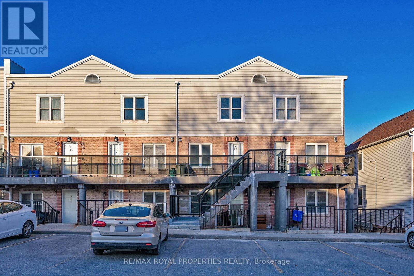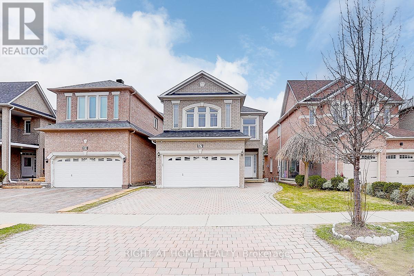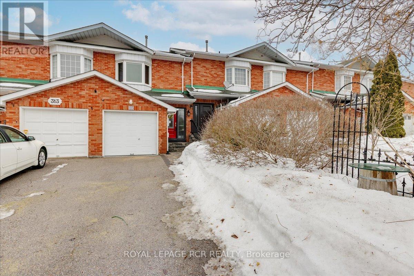118 King Street E Unit# Lph14
Hamilton, Ontario
Stunning lower Penthouse located in the Residences of the Royal Connaught. Iconic building complete with celebrity history. Luxurious finishes throughout. Floor to ceiling windows, 13' ceilings. 2 bedrooms and 2 full baths. Open concept living, dining, kitchen with 2 Juliette balcony doors. Primary bedroom with ensuite bath and full walk in closet. Layered lighting with pot lights and hanging pendant lights. Lease includes 1 underground parking space. Quartz counters, built in microwave, stove and fridge, dishwasher and stack washer and dryer included. 24 hour security in Grand Lobby. Signature landmark building with rich historical character. (id:59911)
Keller Williams Edge Hearth & Home Realty
12 Portal Court
Dundas, Ontario
Charming Raised Ranch Bungalow in Prime Dundas Location! Welcome to this beautifully maintained and updated raised ranch bungalow, perfectly situated on a quiet court next to scenic rail trails and the Dundas Conservation Area. Just a 10-minute walk to downtown Dundas, you’ll enjoy everything this vibrant town has to offer—from world-class restaurants and boutique shopping to live entertainment and cozy microbrew pubs. Step outside into your private, park-like backyard, a serene retreat perfect for relaxation or entertaining. Hosting large gatherings is effortless with a double-wide driveway that accommodates up to 6 vehicles. Inside, the functional bungalow layout offers ultimate convenience, with spacious living areas on the main level. Need extra space for guests? The finished lower level features an additional bedroom and bathroom, ensuring comfort and privacy for overnight stays. This home is truly a rare find—offering both tranquil surroundings and unmatched convenience. Don’t miss out on this incredible opportunity to call Dundas home! Updates Include: Roof-2018, Eaves-2022, Driveway resurfaced-2021, Hot Tub- 2023, Garage Floor (Epoxy weather proof coating)-2023, Reverse Osmosis Water Treatment System-2017, A/C-2017, Furnace-2017, Electrical Upgrade to 200 Amp- 2023 ( to accommodate E.V. vehicle) (id:59911)
Michael St. Jean Realty Inc.
11 Woodman Drive S Unit# 307
Hamilton, Ontario
Welcome to 11 Woodman Dr. S. in beautiful Hamilton, Ontario! This 1 bed, 1 bath condo is 732 square feet. Walking distance to shopping plazas, restaurants, public transit, schools, and parks, you have everything you need, right around the corner. A spacious unit with a lovely layout including an eat-in kitchen and separate living area, with a walk-out to your huge private balcony spanning the entire length of the unit and a quiet view of the garden and green space below. You are all ready to move into this amazing unit. 1 parking spot and 1 locker included, this is one you will not want to miss! (id:59911)
Keller Williams Complete Realty
112 Linkdale Road
Peel, Ontario
Lovingly Maintained Raised Bungalow – First Time on the Market in 47 Years! Pride of ownership is evident in this beautifully maintained raised bungalow, nestled on a quiet street in a prime location near highways, shopping, and restaurants. This 3-bedroom, 2.5-bathroom home is a rare find, boasting an award-winning garden that has been thoughtfully curated over the years, creating a lush and inviting outdoor retreat. Step inside and be welcomed by pristine woodwork, immaculate floors, and timeless trim, all meticulously cared for by the same dedicated owner. Large windows flood the home with natural light, enhancing the warmth and character of every room. The fully finished basement offers endless possibilities! With a separate entrance, full second kitchen, and ample storage, this space is perfect for a rental suite, nanny accommodations, or multigenerational living. Plus, there's potential to add additional bedrooms, maximizing its functionality. Car enthusiasts and hobbyists will love the attached 2-car garage, featuring ample storage and a mezzanine—ideal for organizing tools, seasonal decor, or creating a workshop. With a little vision and modern updates, this cherished home has the potential to become the perfect haven for a new family to love for generations to come. Don’t miss this rare opportunity! Schedule your showing today. (id:59911)
Keller Williams Edge Realty
8 Catharine Street Unit# 903
Hamilton, Ontario
The TRIUMPH, two bedroom collection, in the prestigious MODERNE, Tower One at the Royal Connaught Square. To be built with the same unrivalled luxurious finishes and expectations you've come to know of this iconic building. This exquisite condominium building is locate in the heart of downtown Hamilton with an exterior facade of state of the art reflective glass and a monumental deco inspired podiumThe TRIUMPH offers sleek finishes of quartz counters, built in appliances, European cabinetry. Thoughtfully crafted for space saving features. This 2 bedroom, 2 full bath model offers 884 square feet plus large balcony. Exclusive amenities dedicated to the lifestyle of opulence. Landscaped rooftop terrance. The social club features billiards and lounge room, wine tasting room, fireside lounge, flexible dining areas, co-work space, caterer's kitchen, wine lockers and private meeting rooms. Underground parking units available, 1 per unit and lockers available for purchase in addition to purchases price. (id:59911)
Keller Williams Edge Hearth & Home Realty
161 Pike Creek Drive
Cayuga, Ontario
Welcome to High Valley Estates, where the Willow model defines luxury living. This exceptional home boasts a stunning all-brick and stone exterior, offering both timeless beauty and durability. Inside, you'll find 4 spacious bedrooms, 4 1/2 bathrooms, including dual ensuites, and a convenient main floor laundry. From the moment you enter, the grand entrance immediately sets the tone for the refined elegance throughout the home, enhanced by high-end finishes at every turn. The gourmet kitchen is a true chef's paradise, equipped with top-of-the-line amenities perfect for cooking and entertaining. With over 2,040 square feet of beautifully finished living space on the main and upper levels, there's an abundance of room to relax, live, and host guests. The fully finished basement, with 9-foot ceilings, adds an additional 900 square feet of versatile living space and includes a separate entrance, offering endless possibilities. Ideally located near schools and amenities, the Willow model in High Valley Estates offers the ultimate in comfort, style, and functionality. Some images are virtually staged. (id:59911)
RE/MAX Escarpment Realty Inc.
Exit Realty Strategies
52 Ellis Street
Port Rowan, Ontario
Timeless Elegance Near Lake Erie - Stunning 1911 Character Home. Step into history with this meticulously maintained 1911 home, just a 5-minute walk from the shores of Lake Erie and the charming main street of Port Rowan. Lovingly cared for by the same owners since 1967, this grand residence blends historic charm with modern possibilities—whether as a spacious family home or a potential bed & breakfast. Inside, you'll find four generous bedrooms, an upstairs loft, a dressing room, and a storage room, offering ample space for family and guests alike. The main floor features a formal parlour, living room, and dining room, along with a bright kitchen, creating a warm and inviting atmosphere. The graceful family staircase and the butler's staircase add a touch of old-world charm, while the original American chestnut trim, locally forested over a century ago, showcases the home's exceptional craftsmanship. Outside, a massive wraparound porch invites you to relax and enjoy the beautifully maintained perennial gardens. The large backyard offers endless possibilities, while the detached, oversized one-car garage provides extra storage. Conveniently located directly across from the elementary school, this home is perfect for families looking for both history and convenience. Don't miss this rare opportunity to own a piece of Port Rowan's heritage—schedule your private viewing today! (id:59911)
RE/MAX Escarpment Realty Inc.
1363 Upper Paradise Road
Hamilton, Ontario
EXCEPTIONAL QUALITY BUILT HOME in the desirable 10++ Carpenter neighbourhood. Prepare to be WOWED when you enter this executive home with 9 ft ceilings and two storey entry. This open concept layout with beautiful hardwood floors and a exudes grandness and is a must see. The living room w/gas FP and pot lights make for a perfect family gathering spot. The gourmet kitchen is fit for a chef in any family featuring granite counters & granite backsplash, modern two toned cabinets new S/S appliances and extra large island with a breakfast bar. The main floor also offers a 2pc bathroom, direct access to the double car garage, and best of all the convenience of main flr laundry. The upper level offers 4 spacious bedrooms and 2 additional baths leaving lots of space for the family. The master retreat offers lots of light, walk-in closet and ensuite that will make you think you are at the spa including a soaker tub. The lower level is awaiting your personal touch and vision & offers a 3 pce rough-in to get you started and some window upgrades. The backyard is a great size with a large deck to enjoy family gatherings and BBQs. Come in and see this property TODAY to see all that it has to offer and close to everything. (id:59911)
RE/MAX Escarpment Realty Inc.
1427 Birch Avenue
Burlington, Ontario
Step into this architectural masterpiece where every detail has been meticulously crafted to create a harmonious blend of luxury & functionality in this stunning 3 Bed, 5 Bath home. Upon entering, you are greeted by the stunning 360-degree centre courtyard with glass roof, a focal point that seamlessly integrates indoor & outdoor living. Wall-to-wall glass doors effortlessly open to an inviting seating area, featuring a fire pit, flagstone paving & a custom built BBQ station. Just steps away awaits your very own gourmet kitchen, boasting custom cabinetry, top-of-the-line appliances, a walk-in pantry & a breakfast bar. Your indoor lap pool is surrounded by marble inspired feature walls, & vaulted ceilings. A sitting area, dedicated pool laundry & powder room complete the space. Retreat to the main floor primary suite, where you will find floor-to-ceiling custom storage solutions, a dressing room, & a spa-inspired ensuite. Upstairs, lofted spaces provide endless possibilities; 2 additional bedrooms, 2 bathrooms, a home office, and family room await. The downstairs offers 8'10 ceilings, heated floors, an oversized recreation room, second laundry, cold room, & another full bathroom. Rare double car garage. Located in an exclusive neighbourhood in the heart of Downtown Burlington, steps away from shops, restaurants & the picturesque shores of Lake Ontario. Immerse yourself in the essence of downtown living and indulge in the unparalleled luxury offered by this exceptional home. (id:59911)
Chestnut Park Real Estate Ltd.
2154 Walkers Line Unit# 1
Burlington, Ontario
Brand-new executive town home never lived in! This stunning 1,799 sq. ft. home is situated in an exclusive enclave of just nine units, offering privacy and modern luxury. Its sleek West Coast-inspired exterior features a stylish blend of stone, brick, and aluminum faux wood. Enjoy the convenience of a double-car garage plus space for two additional vehicles in the driveway. Inside, 9-foot ceilings and engineered hardwood floors enhance the open-concept main floor, bathed in natural light from large windows and sliding glass doors leading to a private, fenced backyard perfect for entertaining. The designer kitchen is a chefs dream, boasting white shaker-style cabinets with extended uppers, quartz countertops, a stylish backsplash, stainless steel appliances, a large breakfast bar, and a separate pantry. Ideally located just minutes from the QEW, 407, and Burlington GO Station, with shopping, schools, parks, and golf courses nearby. A short drive to Lake Ontario adds to its appeal. Perfect for downsizers, busy executives, or families, this home offers low-maintenance living with a $299/month condo fee covering common area upkeep only, including grass cutting and street snow removal. Dont miss this rare opportunity schedule your viewing today! Tarion Warranty H3630007 (id:59911)
Keller Williams Edge Realty
2154 Walkers Line Unit# 8
Burlington, Ontario
Brand-new executive town home never lived in! This stunning 1,747 sq. ft. home is situated in an exclusive enclave of just nine units, offering privacy and modern luxury. Its sleek West Coast-inspired exterior features a stylish blend of stone, brick, and aluminum faux wood. Enjoy the convenience of a double-car garage plus space for two additional vehicles in the driveway. Inside, 9-foot ceilings and engineered hardwood floors enhance the open-concept main floor, bathed in natural light from large windows and sliding glass doors leading to a private, fenced backyard perfect for entertaining. The designer kitchen is a chefs dream, boasting white shaker-style cabinets with extended uppers, quartz countertops, a stylish backsplash, stainless steel appliances, a large breakfast bar, and a separate pantry. Ideally located just minutes from the QEW, 407, and Burlington GO Station, with shopping, schools, parks, and golf courses nearby. A short drive to Lake Ontario adds to its appeal. Perfect for downsizers, busy executives, or families, this home offers low-maintenance living with a $299/month condo fee covering common area upkeep only, including grass cutting and street snow removal. Dont miss this rare opportunity schedule your viewing today! Tarion Warranty H3630014 (id:59911)
Keller Williams Edge Realty
105 Desert Sand Drive
Brampton, Ontario
Welcome to 105 Desert Sand Drive – A Place to Call Home This well-kept, inviting home is perfectly situated in a family-friendly neighborhood, offering comfort, space, and a layout that fits your everyday lifestyle. Whether you're a first-time buyer, upsizing, or looking for a smart investment, 105 Desert Sand Drive delivers location, lifestyle, and value in one beautiful package Step into style and ease in this beautifully maintained home nestled in a desirable, family-friendly neighbourhood. This home offers the perfect blend of comfort and versatility for today’s lifestyle With pride of ownership throughout and a location close to parks, walking distance to two school boards, and shopping, 105 Desert Sand Drive is ready to welcome its next chapter. (id:59911)
Keller Williams Edge Realty
46 Pentland Road
Waterdown, Ontario
This beautifully updated bungalow is an ideal home for first-time buyers, single parents, or those seeking flexible multigenerational living. With a full secondary living space in the walk-out basement great for a rental or in-law suite. Buyer to verify. Set on a premium pie-shaped lot on a quiet crescent in a family-friendly neighbourhood. Freshly painted and boasting 9 ft ceilings, the main level showcases a custom kitchen fully renovated in 2024, complete with quartz countertops, brand-new appliances, and a spacious eat-in area open to the living room with a cozy gas fireplace. The primary bedroom offers a spa-like 4-piece ensuite with a soaker tub and separate shower, while the second bedroom also features its own 4-piece with ensuite privilege—perfect for guests or family. The bright and functional lower level offers in-law or rental potential, with a full eat-in kitchen, walk-out to a landscaped backyard and patio, a comfortable living room with gas fireplace, and a private bedroom with 3-piece ensuite. Additional highlights include an insulated and heated double-car garage with inside entry, updated roof, furnace, and A/C. Close to parks, schools, and all major amenities. (id:59911)
RE/MAX Escarpment Realty Inc.
32 Forest Valley Crescent
Dundas, Ontario
Welcome to 32 Forest Valley Crescent, located in the sought-after Valley Heights townhomes of Dundas. Nestled along the escarpment, these executive homes are surrounded by greenspace, scenic views & amenities. Offering nearly 2000 sq.ft of finished living space, this one is sure to charm it’s way to your heart. Large windows shine natural light throughout the welcoming open floorplan. Features such as hardwood floors, timeless cabinetry, stainless steel appliances, 2 pc. powder room & access to the backyard & deck are just a few of the main floor highlights. Upstairs, you will find 3 generous bedrooms, including the spacious primary featuring a 4 pc ensuite complete with soaker tub. The bedroom level also offers a shared 4pc bathroom, & laundry for added convenience. Downstairs, the fully finished basement if carpet-free, making it ideal for a rec room, home gym, teen retreat or home office. Not only does the home have plenty of storage but also plenty of parking as it is one of the few units that, in addition to the garage & front driveway, has a 3rd owned parking spot. Enjoy the luxury of professional property maintenance as both snow removal & lawn care are included in condo fees. When it comes to the location, it is not just the beauty but also convenience that makes this neighbourhood so desirable. Close to schools, parks, recreation, amenities, and transit – it is a place you can enjoy through all stages of life. Don’t miss out — your next chapter starts at 32 Forest Valley Crescent. (id:59911)
Coldwell Banker Community Professionals
55 Kerman Avenue Unit# 44
Grimsby, Ontario
Welcome to Grimsby's Cherrylane Estates, a quiet development located minutes away from Downtown shopping & restaurants, schools & recreation facilities. This lovely end unit townhome is spacious and bright. The eat-in kitchen is roomy with an abundance of counter space & a pantry. Updated laminate flooring runs through the main and second levels. Enjoy cozy evenings by the fireplace in the sunny living room. Upstairs, the primary bedroom is large with full wall closets and ensuite privilege to the 4 piece bathroom. The two spare bedrooms are generous and also have large closets. The lower level has been finished with a family room, three piece bathroom with laundry and huge storage/utility room. Walkout from the living room to your deck & interlock patio. The fenced backyard has a low maintenace garden. An exclusive parking spot is just steps from the front door. Windows are new, replaced in 2025. A wonderful opportunity for first time homeowners or someone wanting to downsize! (id:59911)
RE/MAX Garden City Realty Inc.
Basement - 508 Sandiford Drive
Whitchurch-Stouffville, Ontario
Absolutely stunning 2-bedroom basement apartment located in the highly sought-after town of Stouffville. This beautifully finished unit features sleek laminate flooring, modern pot lights, and much more. Conveniently situated within walking distance to Oscar Peterson Public School, Stouffville District Secondary School, Walmart Supercentre, and a variety of shopping destinations. With easy access to Hwy 48, Hwy 404, and Hwy 407, this location is perfect for commuters. Dont miss out on this gem, it's sure to impress! (id:59911)
RE/MAX Community Realty Inc.
Main - 33 Ellington Drive
Toronto, Ontario
Beautifully renovated main floor with 3 beds, 1 full bath. Hardwood floor throughout main floor in living/dining room combined. 3 bedrooms all with large windows. 3 piece bathroom and separate Ensuite laundry, spacious wood cabinets kitchen and S/S appliances. Fresh Paint. 2 driveway parking. Steps to schools and shopping, minutes to 401 and DVP (id:59911)
Mehome Realty (Ontario) Inc.
A20 - 3101 Kennedy Road
Toronto, Ontario
Exceptional Opportunity to own Brand-new construction at Gourmet City Plaza (Kennedy&McNicoll)! This RARE commercial unit is permitted with Restaurant use in the Plaza, offering unparalleled exposure from a major city arterial road. Surrounded by HIGH Traffic and thriving local businesses, this location is ideal for entrepreneurs and investors alike. Allows for a wide range of uses-perfect for restaurants, food chains, retail, services, or professional operations. Whether you're expanding your business or looking for a solid investment, this unit delivers visibility, versatility, and long-term potential. Unit is now complete and ready for occupancy. (id:59911)
Harbour Marketing Real Estate
4402 - 15 Lower Jarvis Street
Toronto, Ontario
***AVAILABLE IMMEDIATELY*** Luxury Penthouse w/ Incredible City & Unobstructed Lake Views On Toronto's Waterfront. Corner Executive 3 Bed plus Tandem Parking w/ Games Rm/Large Office, Wrap-Around Balcony. 11 Ft. Ceiling w/ Floor to Ceiling Windows, Motorized Roller Shades Thru-Out. Entertainers Dream w/ Large Open Concept Living & Dining and Exquisite Gourmet Kitchen w/ Miele Appliances. Amazing Amenities. Located Steps to St. Lawrence Market, Sugar Beach, Distillery, Parks & Waterfront Trail. (id:59911)
Del Realty Incorporated
3610 - 77 Mutual Street
Toronto, Ontario
Only 4 year old Max Condo By Tribute! Enjoy Living In Downtown. Spacious 1Bed+1Den Unit. Fully enclosed Den could be used as a second Bedroom. Open Concept Functional Layout With 9' Ceilings, Clear View, Modern Open-Concept Kitchen And Living Room With Floor-To-Ceiling Windows, High Smooth Ceilings, Laminate Flooring Throughout. Enjoy city view from 36 floor Step To Dundas Subway, Ryerson University, George Brown, Eaton Centre, U-Of-T, Ocad, Hospital &More (id:59911)
Ipro Realty Ltd.
204 - 96 Fifeshire Road
Toronto, Ontario
Luxurious Condominium Boutique Residence In Exquisite Fifeshire Gardens*Unparallel Value*1512 Sqft of Spectacular Living Space*Spacious Layout With Split Bedroom Plan & Two Balconies*Perfect For Entertaining Your Family & Friends*Plenty Of Natural Light*Unit Was Completely Renovated Top To Bottom In 2020*Beautifully Appointed Finishes*No Expense Sparred*Gorgeous Wide Plank Engineered Hardwood Floors In Living Rm/Dining Rm, Bedrooms and Foyer*Hunter Douglas Window Blinds*Huge Foyer With Double Closet*Laundry Rm Has Custom Cabinetry & Counter Top*Renovations Include Fabulous Custom Galley Kitchen With Paneled Built-In Liebherr Fridge, Paneled Bosch Dishwasher, Stainless Steel Kitchen Aid Oven & Glass Cooktop & Panasonic Microwave Oven* Other Renovations Include Two Beautiful Bathrooms, Solid Doors & Hardware, 8' Baseboards, Trim, Lighting, Custom Closet Organizers*Extremely Spacious Primary Bedroom With Walk-in Closet and Custom Built-in Closet Organizers, Walk-out to Balcony, 5pc Ensuite Bath With Soaker Tub & Separate Shower*2nd Bedroom Has Walk-In Closet with Closet Organizer, Custom Murphy Bed/Desk/Bookcase & Walk-Out To Balcony*Building Well Managed And Recently Renovated Front Foyer Lounge Area and Hallways Throughout*Walking Distance To Bayview Village Mall, Loblaws & TTC Subway Transit*Hwy 401 & DVP At Your Doorstep*Condominium Suites Like This One Don't Come Around Often! Don't Miss Out On This Wonderful Opportunity To Live, Work & Play! (id:59911)
Homelife/cimerman Real Estate Limited
2404 - 33 Isabella Street
Toronto, Ontario
ONE MONTH FREE RENT! Fully Renovated Bachelor apartment in the heart of the city. Enjoy the perfect mix of style, comfort, and convenience with this modern apartment. Just steps from everything you need, Yorkville, top-rated restaurants, shopping centers, University of Toronto, Queens Park, College Park, Dundas Square, and the lively Yonge & Bloor corridor. Right at the subway, Well maintained Pet-friendly building, Utilities Included Heat, water and hydro Parking Available for $225/month Locker Available if needed. (id:59911)
RE/MAX Premier Inc.
1615 - 33 Isabella Street
Toronto, Ontario
ONE MONTH FREE RENT! Fully Renovated bachelor apartment in the heart of the city. Enjoy the perfect mix of style, comfort, and convenience with this modern apartment. Just steps from everything you need, Yorkville, top-rated restaurants, shopping centers, University of Toronto, Queens Park, College Park, Dundas Square, and the lively Yonge & Bloor corridor. Right at the subway, Well maintained Pet-friendly building, Utilities Included Heat, water and hydro Parking Available for $225/month Locker Available if needed (id:59911)
RE/MAX Premier Inc.
1003 - 33 Isabella Street
Toronto, Ontario
ONE MONTH FREE RENT! Fully Renovated bachelor apartment in the heart of the city. Enjoy the perfect mix of style, comfort, and convenience with this modern apartment. Just steps from everything you need, Yorkville, top-rated restaurants, shopping centers, University of Toronto, Queens Park, College Park, Dundas Square, and the lively Yonge & Bloor corridor. Right at the subway, Well maintained Pet-friendly building, Utilities Included Heat, water and hydro Parking Available for $225/month Locker Available if needed (id:59911)
RE/MAX Premier Inc.
28 William Carson Crescent Unit# 902/ Ph2
Toronto, Ontario
Luxurious Hillside Residence Ravine Complex in Hogg's Hollow. Walking Distance To York Mills Subway Station. Min To Hwy 401 And All Amenities. Renowned Elementary & High Schools (Owen, St. Andrew, York Mill Collegiate). Penthouse Floor. Bright and Spacious 2 Split Beds + Den With 2 Full Baths. Den Can Be Used As 3rd Bdrm. Unobstructed East View Facing Courtyard. Open Concept Lv/Dn W/O to Balcony. The Entire Unit is Tied Together Seamlessly By Wood Flooring. Luxurious Amenities W/ Indoor Pool, Putting Green, Gym, Party Room, 24/7 Security and Ample Visitor's Parking and Guest Suites. (id:59911)
Peak Realty Ltd.
13 Pollard Drive
Meaford, Ontario
Welcome to the charming and highly sought-after Beachvale neighbourhood-an established, peaceful, and well-maintained community in Meaford. This spacious, deep lot offers the perfect setting to build your dream family or retirement home. Ideally located on the east side of Meaford, the property is within walking distance to the stunning shores of Georgian Bay, Memorial Park with its beach, scenic walking trails, and family-friendly playgrounds. The Georgian trail system offers bike trails from Meaford to Collingwood. Downtown offers the new Meaford Community School, the Meaford Hospital, shopping, boutique shops, restaurants, beautiful public library and the wonderful Meaford Hall, which provides theatre, entertainment, art shows and more, are all just a few moments away. The dry, flat, well treed lot is a perfect spot to consider making your home. Lifestyle doesn't get better if you like to swim, hike, bike, sail, golf, ski, play pickle ball or tennis or get out on the bay boating or sup boarding. All services at the lot line. The 55 ft. frontage by 244 ft deep property comes with a shed on cement slab waiting for you to get started. Approximately a 15-minute drive to Thornbury, 25 min. to Blue Mountain Village, 35 minutes to Collingwood, 15 minutes to Beaver Valley. Don't forget the apple orchards, local markets and wonderful local activities. So much to discover in this great Town. Escape the hustle and bustle embrace a lifestyle surrounded by nature, community, and tranquility in Meaford. (id:59911)
Chestnut Park Real Estate
466 Humphrey Street
Hamilton, Ontario
Corner lot, right across future park, modern concept home in the heart of Waterdown featuring over $100k worth of upgrades. This spectacular corner lot faces a new to be built park. 10 feet ceilings throughout the main floor and raised basement ceilings. Airy kitchen with a large island, brand new appliances and walk in pantry. Newly installed backsplash in the kitchen and potlights inside and out! The main floor features a library, Family room, large kitchen, living and dining room along with ample closet space and a powder room. The upper floor features a loft area along with 4 bedrooms, all containing walk in closets, and 3 ensuite bathrooms. This home is a true gem, offering a combination of natural light, open concept living & modern finishes that will exceed expectations. Located at the corner of Humphrey St. & Skinner Rd. which exits right onto Dundas St. providing easy access to Hwy. 403, 407 & QEW. (id:59911)
Right At Home Realty
165 Palacebeach Trail
Hamilton, Ontario
Welcome to this beautiful two-storey home in the sought-after community of Stoney Creekjust a short drive to the beach! This 3-bedroom home offers a bright, open-concept layout with 9 ft ceilings, hardwood floors, tile, and a cozy gas fireplace. The spacious kitchen features rich wood cabinetry, stainless steel dishwasher, refrigerator, and stove, and opens to a fully fenced backyard with stamped concrete, a handy storage shed, and an irrigation systemperfect for relaxing or entertaining.Enjoy the convenience of inside access from the attached garage and a 2-pc powder room just a few steps down from the main level. The family room is also wired with a built-in music system and speakers, adding to the home's comfort and charm. Upstairs, you'll find three generously sized bedrooms, a charming loft space ideal for a home office or reading nook, and a 4-pc main bath. The primary suite boasts a large walk-in closet and a luxurious ensuite with a soaker tub and separate shower.The basement is framed and ready for your finishing touches, with potential for a 4th bedroom, rec room, and a roughed-in bathroom. Laundry is also located on the lower level. This home has great curb appeal, a new roof, and is located close to Costco, shops, restaurants, and offers quick access to the QEW. Dont miss this fantastic opportunity in a prime location! (id:59911)
Central Home Realty Inc.
2107 - 60 Fredrick Street
Kitchener, Ontario
Spacious 2-Bedroom, 2-Bath Condo with nearly 700 sq ft of living space! This bright and sunny unit features an open-concept kitchen with integrated appliances, elevated ceilings, oversized windows, in-unit laundry, and a large balcony to enjoy the outdoors. Equipped with a smart home technology package, you can easily control the front door, thermostat, and lighting from a central hub. Internet is included. Ideally located steps from the Ion Rapid Transit System, GO Train, public transportation, University of Waterloo, Wilfrid Laurier University, Conestoga College, Google office, hospitals, and more. Don't miss out on this must-see property! **EXTRAS**Fridge, Stove, B/I Microwave, Dishwasher, Washer & Dryer, All Window Coverings. Building Amenities Include 24-Hour Concierge, Party Room W/Kitchen, Roof-Top Terr W/Bbq's, Garden Terrace, Fitness Centre (id:59911)
Royal LePage Flower City Realty
501 - 3900 Confederation Parkway S
Mississauga, Ontario
Welcome to luxurious living at M City in the heart of Mississauga! This stunning 3-bedroom, 2-bath (one of the largest units at M City! 1226 Sq Ft Plus 342 Sq Ft ) condo offers breathtaking, unobstructed views and a spacious open-concept layout with floor-to-ceiling windows. The Podium/ Terrace is perfect for enjoying in summer. Enjoy a modern kitchen with quartz countertops, built-in appliances, and a large island perfect for entertaining. The primary bedroom features a walk-in closet and a spa-inspired ensuite. Whether you're exploring the vibrant city life or relaxing in the comfort of your luxurious home, this condo provides the perfect balance of urban living and tranquility. Step out onto your expansive balcony for panoramic city and lake views. World-class amenities include a rooftop pool, gym, 24-hr concierge, party room, skating rink & more. Steps to Square One, Sheridan College, and proximity to UTM, transit, highways, parks & dining. Parking & locker included. Perfect for families, first-time buyers, or investors! Don't miss out on the opportunity, A must-see! (id:59911)
Century 21 People's Choice Realty Inc.
44 Brent Stephens Way
Brampton, Ontario
This spacious 4-bedroom detached home, spanning approximately 2,650 sq. ft., is located in a highly sought-after area. It features a double-door entry and a separate entrance to the basement. With 9-foot ceilings, the home boasts hardwood floors throughout the main floor and hallway. The upgraded kitchen is equipped with stainless steel appliances, including a fridge, stove, and dishwasher. Additionally, the washer and dryer are conveniently located on the second floor. (id:59911)
Coldwell Banker Sun Realty
411 - 430 Square One Drive
Mississauga, Ontario
Welcome To This Bright And Spacious 1-bedroom Plus Den Unit At Avia 1, Where Contemporary Design Meets Everyday Comfort. Featuring A Well-designed Layout of Open-concept Living Space. This Unit Also Boasts A Walk-out Balcony From The Living Room Perfect For Relaxing Or Entertaining.Nestled In The Heart Of Parkside Village, This Vibrant, Walkable Community Offers Unmatched Convenience. You'll Be Just Minutes Away From Top-tier Shopping, Dining, And Entertainment, Including Square One Shopping Centre, The Living Arts Centre, Sheridan College, Celebration Square, The Central Library, And The Ymca. With A Major Transit Hub Just Steps From Your Door, Commuting Is A Breeze. Plus, Enjoy The Added Convenience Of Having Food Basics Right Within The Building. (id:59911)
RE/MAX Real Estate Centre Inc.
218 - 25 Richgrove Drive
Toronto, Ontario
Absolutely Stunning, Well Kept Townhome In A High Demand Area,2 Spacious Bedrooms, 2 Baths And Full Of Natural Lights. South Facing, Low Maintenance Fees, This Contemporary 2-Storey Townhouse Offers An Open-Concept Layout,2 Separate Terraces, Stainless Steel Fridge, Stove, Dishwasher, Built In Microwave, and White washer and dryer, Near Shopping, Parks, Transit, Schools, Airport Major Highways 427,401,27, and Gardiner/QEW, The Unit Comes With One Underground Parking Spot, Ample Visitor Parking, Central A/C. (id:59911)
Homelife/miracle Realty Ltd
208 - 340 Plains Road E
Burlington, Ontario
Discover the perfect blend of style, comfort, and convenience in this stunning 1-bedroom,1-bathroom condo situated in the luxury 'Affinity' building in the Aldershot community. This elegant suite offers an open-concept layout with 9 ft' high ceilings, a modern kitchen, stainless steel appliances, quartz countertops, and a breakfast bar for casual dining. Generously sized bedroom with ample closet space. Owned locker, conveniently located on the same floor as the unit. Access to top-tier building amenities including Building 320: rooftop patio and BBQ area, party room, lounge room, exercise area, yoga room, business suite with Wi-Fi. Unbeatable location: Steps to trendy shops, restaurants, schools, and parks. Minutes to Burlington Pier and Waterfront, Golf &Country Club, Mapleview Mall and Hospital. Quick access to major highways 403/QEW, and Aldershot GO Station for commuters all minutes away. Experience the best of Burlington - a rare opportunity for urban luxury and affordable living! (id:59911)
Royal LePage Signature Realty
208 - 340 Plains Road E
Burlington, Ontario
Discover the perfect blend of style, comfort and convenience in this stunning 1-bedroom,1-bathroom condo situated in the luxury 'Affinity' building in the Aldershot community. This elegant suite offers an open-concept layout with 9 ft' high ceilings, modern kitchen, stainless steel appliances, quartz counter and breakfast bar for casual dining. Generously sized bedroom with ample closet space. Owned locker, conveniently located on the same floor as unit. Access to top-tier building amenities including Building 320: rooftop patio and BBQ area, party room, lounge room, exercise area, yoga room, business suite with Wi-Fi. Unbeatable location: Steps to trendy shops, restaurants, schools and parks. Mins to Burlington Pier and Waterfront, Golf &Country Club, Mapleview Mall and Hospital. Quick access to major highways 403/QEW, and Aldershot GO Station for commuters all minutes away. Experience the best of Burlington - a rare opportunity for urban luxury and affordable living! (id:59911)
Royal LePage Signature Realty
18 Skyridge Drive
Brampton, Ontario
Top 5 Reasons to Choose This Property: Great Location Located at The Gore Rd & Queen St in a high-demand area of East Brampton. Easy Travel Just minutes to Highways 427 ( 5 MIN), 407(8 MINUTES) , and 410(16 MINUTES) AND BRAMLEA GO STATION ( 15 MINUTES) , with quick access to Toronto, North York, Vaughan, and Mississauga. Close to Shopping Very close to Costco, FreshCo, Chalo! FreshCo, Fortinos, and many other shops and restaurants. Near Places of Worship Short drive to Temples, Gurdwaras, Churches, and Mosques. Well-Connected Community Steps to public transit, great schools, parks, and all daily conveniences. This beautiful and modern townhouse, built in 2023, is located in one of the best and fastest-growing neighborhoods in East Brampton. It has a bright and open layout with 3 bedrooms, 4 bathrooms, a den, a family room, and a recreation room perfect for families or working professionals. The kitchen is modern and comes with stainless steel appliances, plus it opens up to a large terrace balcony where you can relax or enjoy your morning coffee. This property offers once open parking spot and a private garage that you can enter from inside the home. Living here means you're just minutes from major highways, making it easy to commute anywhere in the GTA. You're also close to all kinds of stores, restaurants, and grocery shops, as well as many places of worship for all faiths. The area is safe, quiet, and family-friendly, with parks, trails, and excellent schools nearby. Its also well-served by public transit like Züm buses, Brampton Transit, and GO Stations. East Brampton is growing fast with new schools, health centers, and infrastructure, making this not just a great place to live, but also a smart choice for the future. Don't miss this chance to lease a stylish and well-located home in a welcoming community. (id:59911)
Century 21 People's Choice Realty Inc.
19 - 1168 Arena Road
Mississauga, Ontario
Townhome Featuring 3 Large Bedrooms & 2.5 Washrooms And 2 Parking Spots. With Upgrades Such As Granite Counter-Tops, Pot Lights. Minutes To Schools, Community Centers, Grocery Stores, Restaurants, Medical Clinics Pharmacies, Major Highways And Shopping Centers. Ideal For Family. Looking For AAA Tenant. Available from 1st June. Tenant to pay 100% of all utilities. (id:59911)
Century 21 Legacy Ltd.
20 Cobriza Crescent
Brampton, Ontario
Welcome to 20 Cobriza Crescent 4 bedroom 3.5 washrooms detached home in northwest community of Brampton. Could be a home of your dream! Brand new house, bought from builder - Paradise - high point. Never lived in. Comes with Tarion warranty 2070 sqft (Model 2070 - Odessa). Upgrades of $15,000 including side entrance for basement - will save you thousand of $$$ when building legal second dwelling. This luxurious, light filled home in the prestigious northwest community of Brampton is a must-see for your clients. Gorgeous house with elegant finishes throughout, boasts 9ft ceilings on main floor and second floor. This home offers luxury and convenience that your clients will love. No carpet in the house. Hardwood flooring on main floor. (id:59911)
Ipro Realty Ltd
Lower - 5975 Leeside Crescent
Mississauga, Ontario
Great sized 2 bedrms & 2 washrms plus 1 Den basement apt In A Desirable Location Near Shopping, Transit & Top Schools. Generously Sized Rooms, Bright New Floors for rent w/ separate entrance. Move-in ready! Both Bedrms with Lots of windows for natural light. Easy access to commute, hwy40l, schools and parks in a great family neighborhood. Aaa tenants only! (id:59911)
Homelife New World Realty Inc.
20 West 3rd Street Unit# 2
Hamilton, Ontario
Brand new & LEGAL 2 bedroom, 1 bathroom basement unit with private entrance on the West Hamilton Mountain. Short drive to Scenic Trails & downtown access. Unit features brand new kitchen, bathroom, flooring, fixtures, windows, pot lights, in-suite laundry, numerous closets and large utility room for storage with an oversized living/dining room combination with loads of natural light! Tenant responsible for 40% of monthly hydro charges and 35% of monthly gas/water charges (3 units on site) in addition to base rent. Landlord will accommodate a street parking pass! (id:59911)
Revel Realty Inc.
5 Beer Lane
Markham, Ontario
Stunning Contemporary Two-story Condo Townhouse By Aspen Ridge, Located In The Desirable Wismer Community Of Markham. Offering Over 2300 Sq Ft Of Living Space. This Home Features An Ideal Open-concept Layout, 9-foot Ceilings On Both The Main & Second Floors And Large Windows throughout. Gourmet Kitchen With Extra Large Centre Island. Boasts With 3 Generous Size Bedrooms, 2 Full Bathroom Upstair & Upstairs Laundry Room. Enjoy Pot Lights, A Front-door Parking With An Interlock Driveway & Direct Access From Garage. Backyard Features A Glass-railing Deck Patio With Black Trim & A Gas Hook-up That Backs Onto Another Park. A Finished Basement With An Open Area. Situated in a top school zone (Bur Oak Secondary School and San Lorenzo Catholic School) Walkable To TTC/YRT Stops & Mount Joy GoTrain Station. Close To Home Depot, Plaza, Restaurants, Banks, Stores & All Amenities. (id:59911)
RE/MAX Excel Realty Ltd.
22 - 115 Main Street S
Newmarket, Ontario
Beautifully Updated Two-Bedroom Plus Den Townhome in the Heart of Historic Downtown NewmarketDiscover the Perfect Mix of Charm, Functionality, and Unbeatable Location with This Affordable and Thoughtfully Upgraded Townhome, Tucked Away in One Of Newmarket's Most Sought-After Pockets. Steps From The Shops, Cafés, and Walking Trails of Historic Main Street, and Just Minutes to Yonge Street, Davis Drive, CO Station, Southlake Hospital, Upper Canada Mall, and-Major Highways Everything You Need is at Your Doorstep.Inside, You're Welcomed into a Bright and Versatile Den or Home Office-Ideal for Today's Lifestyle. The Main Floor Features a Spacious Open-Concept Kitchen, Living and Dining Area, Ideal For Entertaining or Everyday Living. The Kitchen Has Been Refreshed with a Brand-New Quartz Countertop, Modern Pantry, and New Pot Lights, Creating a Sleek and Functional Space for Cooking and Gathering.Enjoy Green, Tranquil Views of The Creek and Surrounding Green Space from the Living Room, Dining Area, and Primary Bedroom-Your Own Peaceful Retreat in the Middle of Town. Both Bedrooms Are Generously Sized with Ample Closet Space, and the Home Features Carpet-Free Wood Flooring Throughout, Offering Warmth, Style, and Easy Upkeep.Lovingly Maintained and Updated By Its Current Owners, This Townhome Is a Smart Choice For First-Time Buyers, Downsizers, Or Anyone Looking For Great Value in a Vibrant, Walkable Community.Affordable. Move-in Ready. A Rare Find In A Prime Location.2nd Parking Spot could be rented nearby. (id:59911)
RE/MAX Royal Properties Realty
47 Toporowski Avenue
Richmond Hill, Ontario
Dare Find Beautiful 4-Bedroom Detached Home in Bordentown. Direct Access from Garage. Newly Painted interior With a Gas Fireplace. Pot Lights on the 11' Ceiling main floor. 9'ceiling on the second floor. Circular Staircase to the Rained Basement(a lot of window lights and face south). with overlook backyard. There is a wooden deck(2022)with stairs to the backyard. Back on Soccer field with lots of trees boundary. (id:59911)
Right At Home Realty
17 Treetops Boulevard
New Tecumseth, Ontario
Lease This 2,130 Sqft Aspen model is one of Treetops' most sought-after designs, offering a spacious and family-friendly layout that's both bright and inviting. With its modern features and impeccable craftsmanship, this home checks all the boxes for those seeking both style and functionality. The main floor highlights a formal dining room, a generous kitchen with stunning quartz countertops, a large island, and a convenient walkout to a private backyard with picturesque pond views.On the second floor, you'll find a luxurious master suite, along with three spacious bedrooms, a 4-piece bathroom, and a dedicated laundry room, making everyday living both comfortable and practical.Treetops is ideally located near Highways 89, 27, and 400, offering a perfect blend of tranquility and convenience for commuters. The community features a 7-acre park, school, and nearby shopping, making it an excellent choice for families. (id:59911)
RE/MAX Real Estate Centre Inc.
54 - 18 Clark Avenue W
Vaughan, Ontario
3 bedroom Townhouse with finished basement & direct access to underground parking for 2 cars. Excellent location near Yonge & Clark In High Demand Thornhill Community. Townhouse Surrounded By Beautiful Gardens & Courtyard . Great Functional Layout, Open Kitchen To Living & Dining Area. Huge Master bedroom with sitting area & ensuite bathroom & walk-in closet & skylight. Gated Community with 24 hour Security. Excellent location and Steps To Public Transit, Amenities, Restaurants & shopping. Lease Includes High Speed Internet, Cable TV, Parking (id:59911)
Century 21 Atria Realty Inc.
1711 - 1000 Portage Parkway
Vaughan, Ontario
This unit is currently tenanted, generating $2,800 per month in rental income, making it an excellent investment opportunity. Welcome to elevated living at Transit City 4, where modern design meets unmatched convenience. This stunning 802 sq. ft. corner unit is wrapped in floor-to-ceiling glass, flooding the space with natural sunlight throughout the day. Located on the 17th floor, enjoy breathtaking North East panoramic views from every angle, enhanced by a large private balconyperfect for relaxing or entertaining with unobstructed skyline views.Step into a thoughtfully designed 2-bedroom, 2-bathroom home featuring an open-concept kitchen with sleek stone countertops and premium finishes. Custom blinds provide both privacy and style, while 9-foot patio doors create a seamless connection to the outdoors.Indulge in over 24,000 sq. ft. of world-class amenities, including an outdoor pool, fitness center, rooftop jogging track, yoga space, and meeting rooms. The Hermès-inspired lobby with a 24-hour concierge ensures a warm welcome and top-tier security.Perfectly situated in Vaughan Metropolitan Centre, you're just steps from the VMC Subway Station, offering seamless access to Toronto and beyond. With Hwy 7, 407, and 400 nearby, plus York University and Vaughan Mills just minutes away, this location is ideal for commuters, students, and professionals alike.Experience the perfect blend of luxury, natural light, and unparalleled city viewsall in one of Vaughans most sought-after communities. (id:59911)
Real Estate Homeward
315 Crowder Boulevard
Newmarket, Ontario
Attention first time buyers, downsizers. Wonderful 3 bedroom townhome across from greenspace. Less than 5 minutes to Highway 404. Living/dining with hardwood flooring and walkout to fully fenced yard with large deck and pergola. Well equppied kitchen with tile flooring and passtrhough. Finished basement with a 2pc bath. Parking for 3 cars. Don't miss out!! (id:59911)
Royal LePage Rcr Realty
Main - 1340 Warden Avenue
Toronto, Ontario
Beautiful Renovated Main Floor, spacious 3-bedroom main floor Flexible Lease Terms, Charming home a modern kitchen with stainless steel appliances, quartz countertops, and a stylish backsplash, plenty of storage space. Ideal for short-term stays, professionals, small groups, or students. Enjoy the flexibility of a month-to-month lease. The home offers a bright and spacious living room with a large front window, large sized bedrooms facing a quiet backyard-perfect for relaxation. Conveniently located close to public transit, restaurants, entertainment, Costco, STC, Hwy 401 & 404, places of worship, and more. Access to a large backyard included. Don't miss this opportunity for comfortable, flexible living in a prime location. Tenant pay 70% utility. Basement also Availbe for additional (id:59911)
Homelife/miracle Realty Ltd

