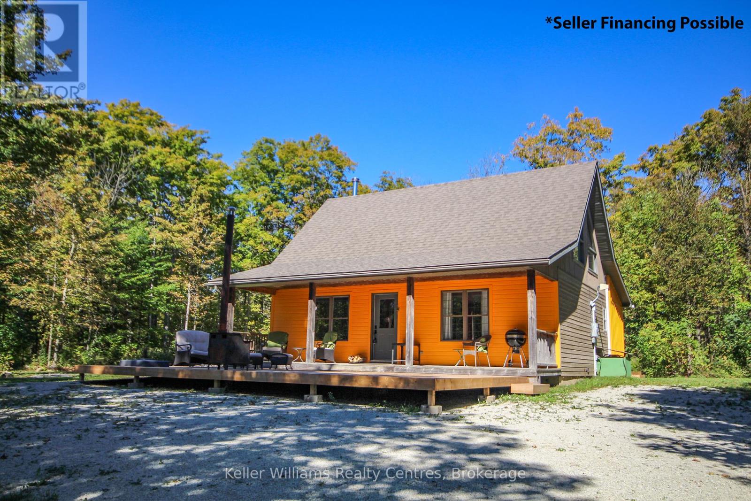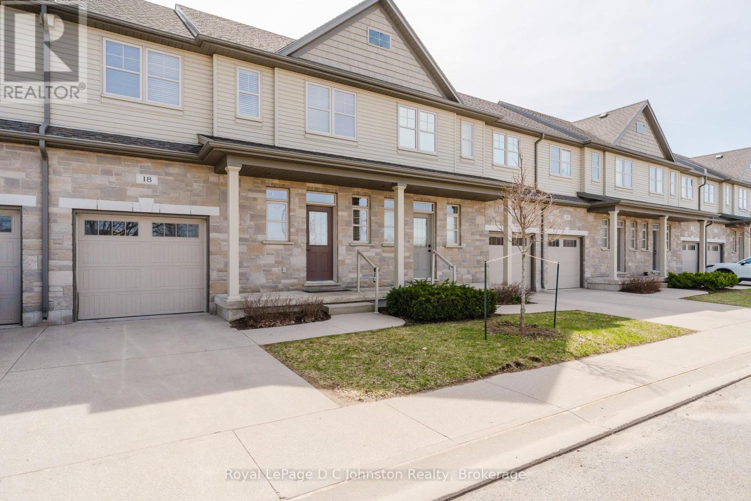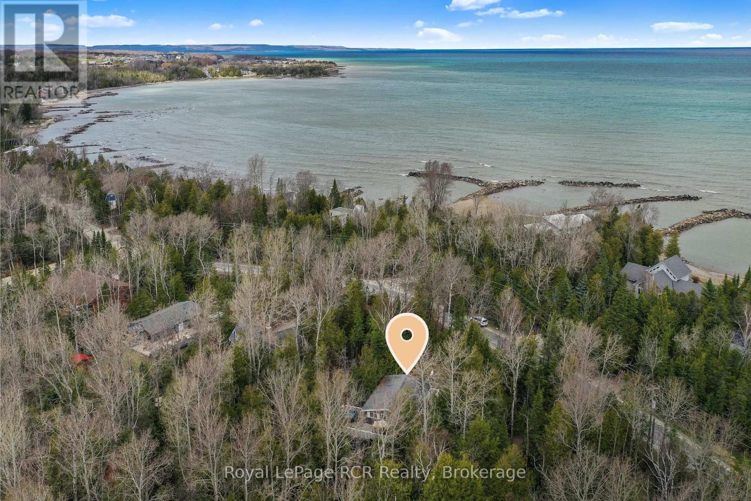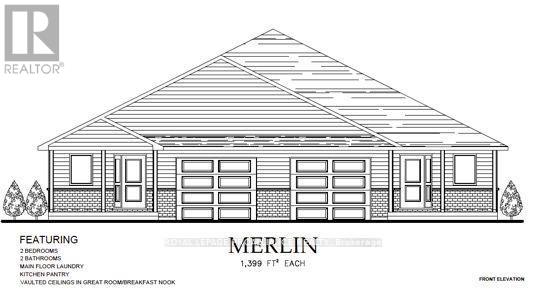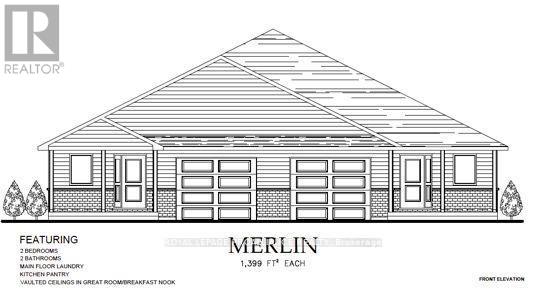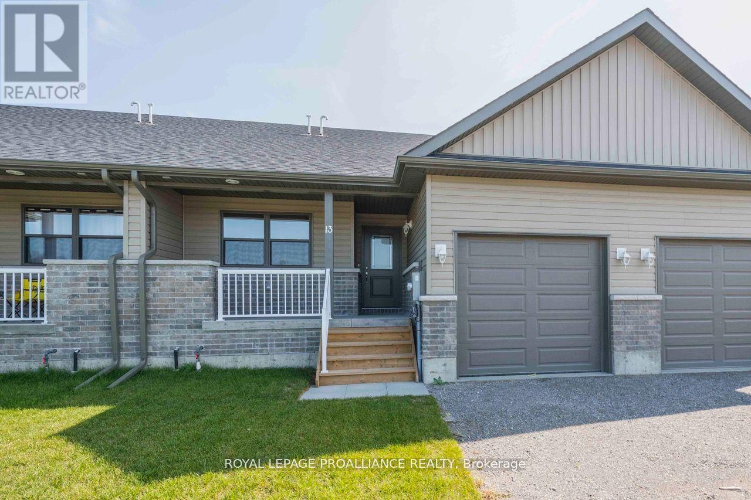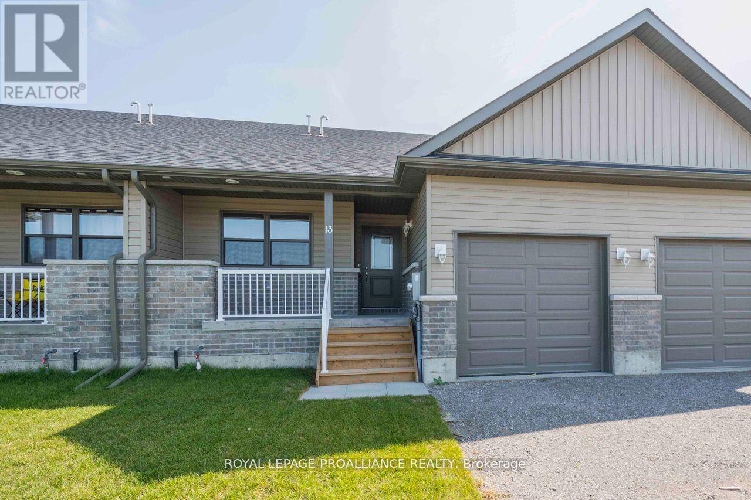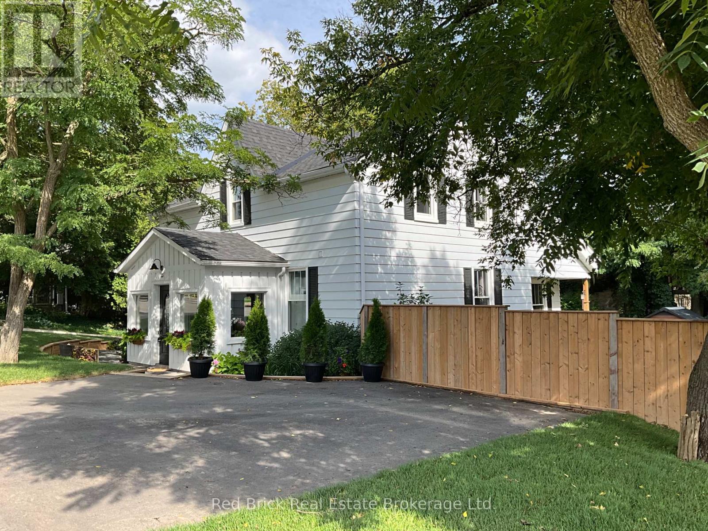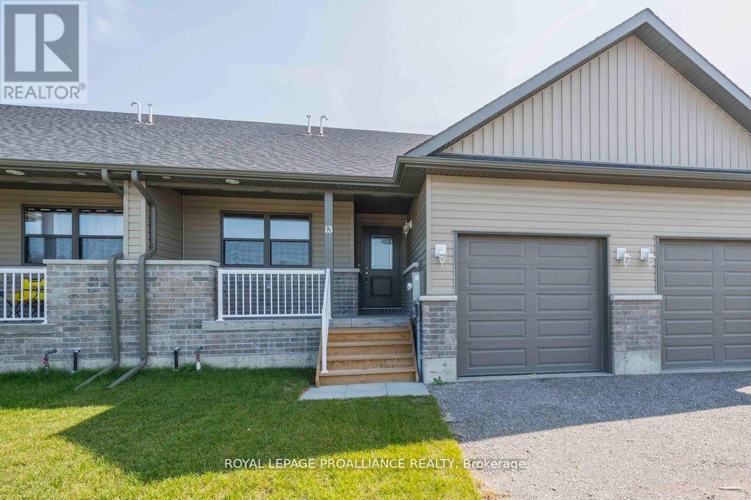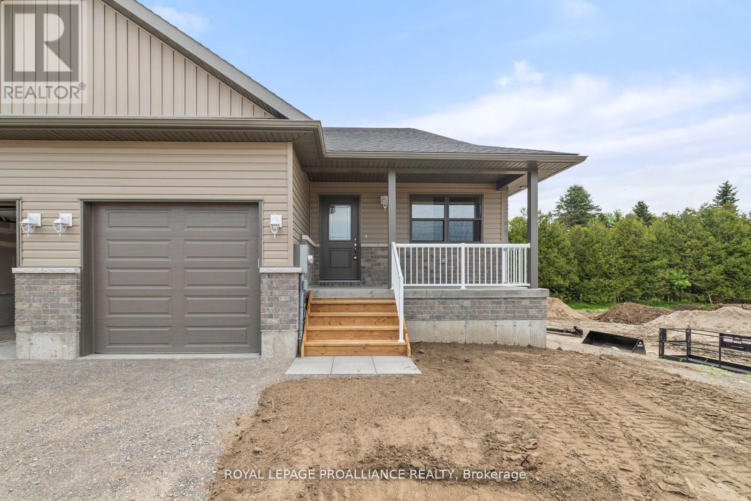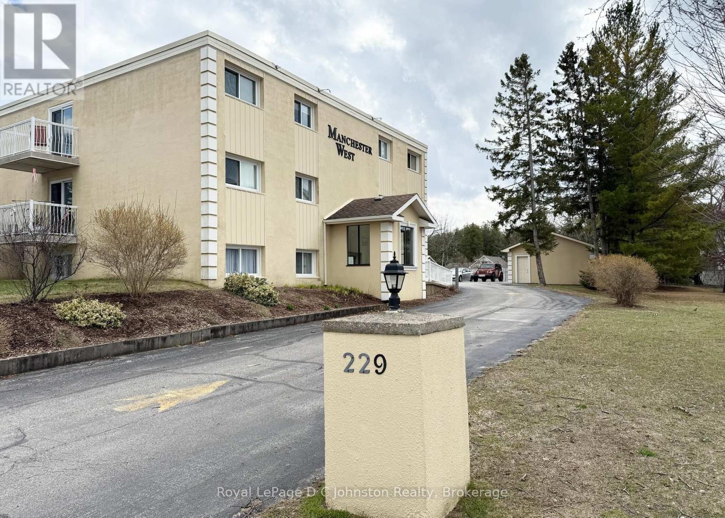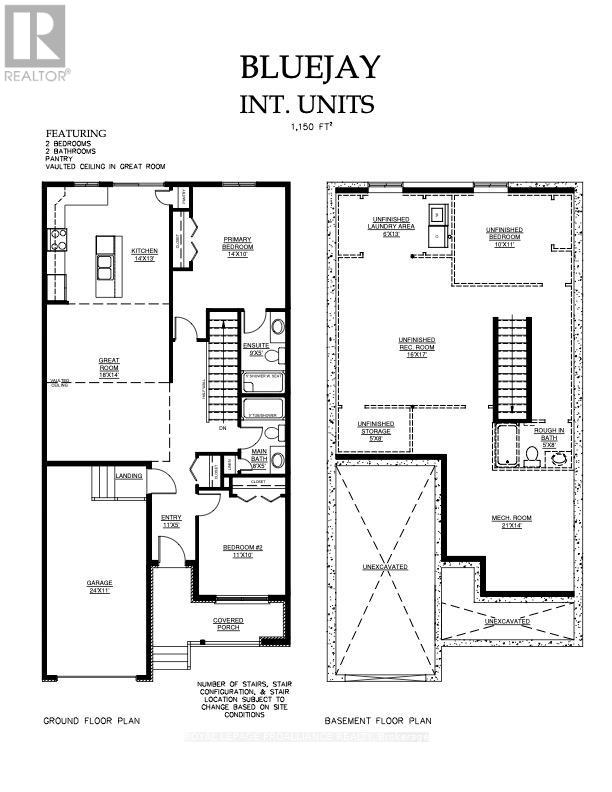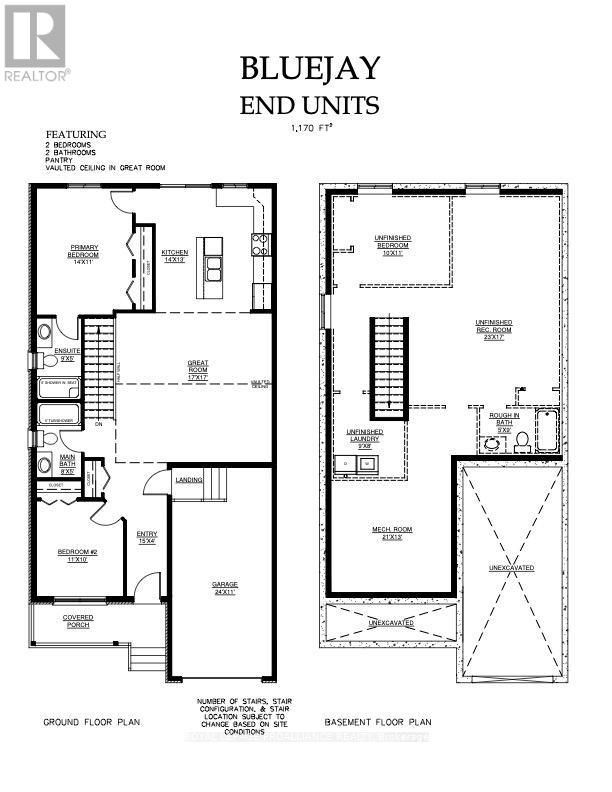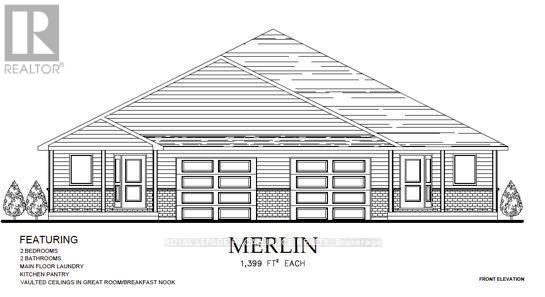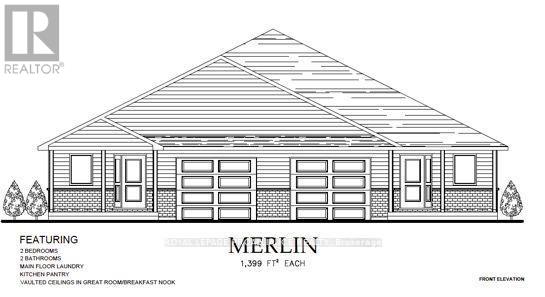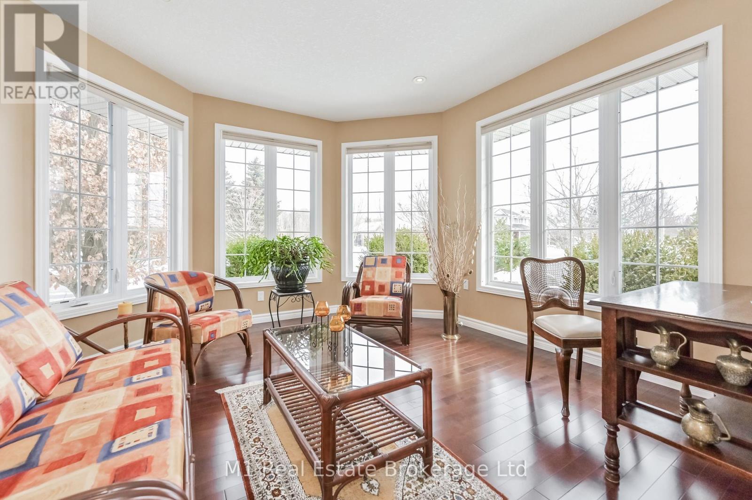45 Mackenzie John Crescent
Brighton, Ontario
If a firm offer is in place no later than 15 May 2025 the Seller agrees to provide an insulated, drywalled, and primed garage included with the purchase price. McDonald Homes is pleased to announce new quality homes with competitive Phase 1 pricing here at Brighton Meadows! All Freehold homes with prices including HST* and development fees**. This Merlin model is a 1399 sq.ft 2 bedroom, 2 bath semi detached home featuring luxury vinyl plank flooring, custom kitchen featuring quartz counter-tops, cabinets to the ceiling, pantry and walkout to back deck, primary bedroom with ensuite which includes a glass & ceramic step-in shower and double closets, main floor laundry, and vaulted ceiling in great room with extra lighting. Economical forced air gas, central air, and an HRV for healthy living. These turn key houses come with an attached single car garage with inside entry and sodded yard plus 7 year Tarion Warranty. Located within 5 mins from Presquile Provincial Park and downtown Brighton, 10 mins or less to 401. Customization is possible. (id:59911)
Royal LePage Proalliance Realty
1019 Bruce Road 9
South Bruce Peninsula, Ontario
Welcome to MapleSugar Haven: A Serene 137-Acre Countryside Retreat! For those interested in flexible purchasing options, THE SELLER IS OFFERING SELLER FINANCING OR RENT TO OWN AT A LOW RATE FOR 2-4 YEARS. . Discover the perfect blend of natures beauty and modern living at Maplewood Haven, a tranquil 137-acre property designed for those seeking peace, space, and comfort. Built in 2006, this charming 1.5-storey home features stunning timber accents, cathedral ceilings, and bright, open spaces that invite an abundance of natural light. With a cozy main-floor bedroom and a loft bedroom offering picturesque southern views, this home provides the perfect balance of warmth and serenity.In addition to the home, the property includes a quality-built 37' x 52' insulated workshop completed in 2017, designed for maple syrup production. With its own septic system and separate 200-amp service, the workshop offers endless possibilities from organic maple syrup production to converting the space into a separate house, perfect for multigenerational living or guest accommodations. This home is move-in ready, thanks to several fresh updates, incl: Drilled well (2022), New roof and siding (2020), heat pumps with A/C (2023), New kitchen appliances (2023), Topdressing gravel on the driveway. Potential to build a garage on the home. The living room east facing wall is framed with window openings to easily install windows. Additionally, the property comes with a backup generator, ensuring peace of mind for year-round living. As you explore the many trails winding through the peaceful hardwood forest, you'll experience the true beauty and tranquility that Maplewood Haven offers. With a stream running through the property, possibly for your own private pond. Whether you're looking to escape the city or embrace the quiet and healthy charm of country living featuring low EMF, MapleSugar Haven is your private countryside retreat waiting to welcome you home. (id:59911)
Keller Williams Realty Centres
18 - 935 Goderich Street N
Saugeen Shores, Ontario
Unlock the potential of this charming townhouse condo, perfect for investors or first-time homebuyers! This delightful 2-story home features: 3 bedrooms: generously sized rooms that provide comfort and versatility for your lifestyle. 2, 4 piece and 2 half bathrooms: thoughtfully designed for convenience, ensuring everyone has their own space. Galley kitchen: a practical layout with plenty of storage and workspace, ideal for whipping up your favourite meals. Step-out porch: a lovely outdoor area where you can unwind and enjoy the fresh air. Located just minutes from all amenities, this townhouse offers easy access to shopping, dining, and recreational activities. It's proximity to Bruce Power makes it an attractive option for those seeking work-life balance. Plus, enjoy the famous sunsets of Lake Huron, adding a touch of magic to your evenings. Embrace the welcoming small-town vibe of Port Elgin while investing in your future. This condo is a fantastic opportunity, whether you're looking to make it your home or add to your investment portfolio. Condo fees for Unit #18 are $300 per month, which includes snow removal, landscaping, management fees, garbage and water. Some photos are virtually staged. (id:59911)
Royal LePage D C Johnston Realty
112 Cameron Street
Blue Mountains, Ontario
Rare Offering on Coveted Cameron Street in Thornbury! Discover the charm of this inviting 3-bedroom, 2- bath home, ideally situated on a private, tree-lined lot with direct water access to Georgian Bay just steps away. Thoughtfully designed for entertaining, the upper level is bright and airy, featuring vaulted ceilings and picturesque windows. The kitchen offers a walkout to a generous deck complete with a hot tub and a natural gas BBQ line, perfect for relaxing or hosting family and friends. Cozy living and dining areas are warmed by a gas fireplace and open onto a spacious, west-facing deck, ideal for soaking up the afternoon sun and evening skies. Outside, enjoy tranquil evenings gathered around the fire pit. 200 Amp panel, 2 sheds, main floor laundry by the bedrooms. This property offers a peaceful setting that feels like a true escape, yet is just minutes from Thornbury's vibrant downtown, harbour, restaurants, and shops, with the Georgian Trail, golf courses, and ski hills close by. Whether you're looking for a serene weekend retreat or a welcoming full-time home, this exceptional property delivers. (id:59911)
Royal LePage Rcr Realty
42 Mackenzie John Crescent
Brighton, Ontario
If a firm offer is in place no later than 15 May 2025 the Seller agrees to provide an insulated, drywalled, and primed garage included with the purchase price. McDonald Homes is pleased to announce new quality homes with competitive Phase 1 pricing here at Brighton Meadows! This Merlin model is a 1399 sq.ft 2 bedroom, 2 bath semi detached home featuring high quality laminate or luxury vinyl plank flooring, custom kitchen with peninsula, pantry and walkout to back deck, primary bedroom with ensuite and double closets, main floor laundry, and vaulted ceiling in great room. Economical forced air gas, central air, and an HRV for healthy living. These turn key houses come with an attached single car garage with inside entry and sodded yard plus 7 year Tarion Warranty. Located within 5 mins from Presquile Provincial Park and downtown Brighton, 10 mins or less to 401. Customization is possible. (id:59911)
Royal LePage Proalliance Realty
44 Mackenzie John Crescent
Brighton, Ontario
If a firm offer is in place no later than 15 May 2025 the Seller agrees to provide an insulated, drywalled, and primed garage included with the purchase price. McDonald Homes is pleased to announce new quality homes with competitive Phase 1 pricing here at Brighton Meadows! This Merlin model is a 1399 sq.ft 2 bedroom, 2 bath semi detached home featuring high quality laminate or luxury vinyl plank flooring, custom kitchen with peninsula, pantry and walkout to back deck, primary bedroom with ensuite and double closets, main floor laundry, and vaulted ceiling in great room. Economical forced air gas, central air, and an HRV for healthy living. These turn key houses come with an attached single car garage with inside entry and sodded yard plus 7 year Tarion Warranty. Located within 5 mins from Presquile Provincial Park and downtown Brighton, 10 mins or less to 401. Customization is possible. (id:59911)
Royal LePage Proalliance Realty
41 Clayton John Avenue
Brighton, Ontario
If a firm offer is in place no later than 15 May 2025 the Seller agrees to provide an insulated, drywalled, and primed garage included with the purchase price. McDonald Homes is pleased to announce new quality homes with competitive Phase 1 pricing here at Brighton Meadows! This Willet model is a 1645 sq.ft 2 bedroom, 2 bath bungalow. Great room with vaulted ceiling, kitchen with island and eating bar, main floor laundry room with cabinets, primary bedroom with ensuite and walk in closet. Economical forced air gas, central air, and an HRV for healthy living. These turn key houses come with an attached double car garage with inside entry and sodded yard plus 7 year Tarion New Home Warranty. Located within 5 mins from Presquile Provincial Park and downtown Brighton, 10 mins or less to 401. (id:59911)
Royal LePage Proalliance Realty
33 Clayton John Avenue
Brighton, Ontario
If a firm offer is in place no later than 15 May 2025 the Seller agrees to provide an insulated, drywalled, and primed garage included with the purchase price. McDonald Homes is pleased to announce new quality townhomes with competitive Phase 1 pricing here at Brighton Meadows! This 1158 sq.ft Bluejay model is a 2 bedroom, 2 bath END unit featuring high quality laminate or luxury vinyl plank flooring, custom kitchen with island and eating bar, primary bedroom with ensuite and double closets, main floor laundry, vaulted ceiling in great room. Economical forced air gas and central air, deck and an HRV for healthy living. These turn key houses come with an attached single car garage with inside entry and sodded yard plus 7 year Tarion Warranty. Located within 5 mins from Presquile Provincial Park and downtown Brighton, 10 mins or less to 401. Customization is possible. **EXTRAS** (Note: Pictures are of the model townhouse) (id:59911)
Royal LePage Proalliance Realty
31 Clayton John Avenue
Brighton, Ontario
If a firm offer is in place no later than 15 May 2025 the Seller agrees to provide an insulated, drywalled, and primed garage included with the purchase price. McDonald Homes is pleased to announce new quality townhomes with competitive Phase 1 pricing here at Brighton Meadows! This 1150 sq.ft Bluejay model is a 2 bedroom, 2 bath inside unit featuring high quality laminate or luxury vinyl plank flooring, custom kitchen with island and eating bar, primary bedroom with ensuite and double closets, main floor laundry, vaulted ceiling in great room. Economical forced air gas and central air, deck and an HRV for healthy living. These turn key houses come with an attached single car garage with inside entry and sodded yard plus 7 year Tarion Warranty. Located within 5 mins from Presquile Provincial Park and downtown Brighton, 10 mins or less to 401. Customization is possible. **EXTRAS** Note: Photos are of a different inside unit. Home is 'to be built' and is Freehold (no condo fees). (id:59911)
Royal LePage Proalliance Realty
23 Mill Street E
Centre Wellington, Ontario
Step into your new life in the heart of historic Elora. This beautifully restored four-bedroom century home is located steps away from the shops/dining of the village center and the splendour of the Grand River. Built in 1858, this picturesque house retains much of its defining features and charm, such as high ceilings, original trimwork, doors and hardware. A professional renovation over the last decade has provided all of the comforts and updates of the modern world. A craftsman-style sunporch greets your entry to the centre hall plan and invites you into the massive kitchen/dining room featuring a wall of built-in pantries, custom cabinetry and all-new appliances. Relax by the fireplace in your gracious living room with ample space for entertaining with family and friends. Main floor amenities include a full bathroom, laundry area (with new washer & dryer) and a bonus room. The second story hosts four generous bedrooms, plenty of storage and a two-piece bathroom. Adding to the possibilities of the home is a formerly legal main floor accessory apartment located at the rear. This space provides a perfect opportunity as an in-law suite, home office or Air B&B. If you desire a full-time tenant, this apartment is easily reinstated and is separately metered for hydro and water. The fully fenced backyard is perfect for outdoor living. It features an attached elevated deck, a lower deck with a shed and sitting area, beautiful landscaping and a flat mulched area great for a pool, hot tub, gardens, etc. Two paved driveways with parking for four cars complete this fabulous home. Book your showing today! (id:59911)
Red Brick Real Estate Brokerage Ltd.
29 Clayton John Avenue
Brighton, Ontario
If a firm offer is in place no later than 15 May 2025 the Seller agrees to provide an insulated, drywalled, and primed garage included with the purchase price. McDonald Homes is pleased to announce new quality townhomes with competitive Phase 1 pricing here at Brighton Meadows! This 1150 sq.ft Bluejay model is a 2 bedroom, 2 bath inside unit featuring high quality laminate or luxury vinyl plank flooring, custom kitchen with island and eating bar, primary bedroom with ensuite and double closets, main floor laundry, vaulted ceiling in great room. Economical forced air gas and central air, deck and an HRV for healthy living. These turn key houses come with an attached single car garage with inside entry and sodded yard plus 7 year Tarion Warranty. Located within 5 mins from Presquile Provincial Park and downtown Brighton, 10 mins or less to 401. Customization is possible. **EXTRAS** Note: Photos are of a different inside unit. Home is 'to be built' and is Freehold (no condo fees). (id:59911)
Royal LePage Proalliance Realty
27 Clayton John Avenue
Brighton, Ontario
If a firm offer is in place no later than 15 May 2025 the Seller agrees to provide an insulated, drywalled, and primed garage included with the purchase price. McDonald Homes is pleased to announce new quality townhomes with competitive Phase 1 pricing here at Brighton Meadows! This 1170 sq.ft Bluejay model is a 2 bedroom, 2 bath END unit featuring high quality laminate or luxury vinyl plank flooring, custom kitchen with island and eating bar, primary bedroom with ensuite and double closets, main floor laundry, vaulted ceiling in great room. Economical forced air gas and central air, deck and an HRV for healthy living. These turn key houses come with an attached single car garage with inside entry and sodded yard plus 7 year Tarion Warranty. Located within 5 mins from Presquile Provincial Park and downtown Brighton, 10 mins or less to 401. Customization is possible. **EXTRAS** Note: Photos are of the model Townhome. Home is 'to be built' and is Freehold (no condo fees). (id:59911)
Royal LePage Proalliance Realty
229-103 Adelaide Street E
Saugeen Shores, Ontario
Welcome to your charming new home in the heart of picturesque Southampton, Ontario! This beautifully updated 1 bedroom, 1 bathroom condo is the perfect blend of comfort, style, and convenience all located on the desirable lower level for easy access. Step inside to discover a bright and modern kitchen, tastefully updated with contemporary finishes that make cooking a joy. The 4-piece bathroom has also been beautifully renovated, offering a fresh, clean space to unwind.Enjoy the ease of low condo fees that include heat, hydro, water, free shared laundry, garbage and access to fantastic amenities like a swimming pool and a lovely common room ideal for hosting larger gatherings with friends or family.Whether you're looking to downsize, invest, or find the perfect weekend getaway, this cozy condo offers maintenance-free living in one of Ontarios most beloved lakeside communities. Just minutes from the beach, shops, trails, and everything Southampton has to offer. Don't miss this rare opportunity to own a gem in a great location! (id:59911)
Royal LePage D C Johnston Realty
23 Clayton John Avenue
Brighton, Ontario
If a firm offer is in place no later than 15 May 2025 the Seller agrees to provide an insulated, drywalled, and primed garage included with the purchase price. McDonald Homes is pleased to announce new quality townhomes with competitive Phase 1 pricing here at Brighton Meadows! This 1150 sq.ft Bluejay model is a 2 bedroom, 2 bath inside unit featuring high quality laminate or luxury vinyl plank flooring, custom kitchen with island and eating bar, primary bedroom with ensuite and double closets, main floor laundry, vaulted ceiling in great room. Economical forced air gas and central air, deck and an HRV for healthy living. These turn key houses come with an attached single car garage with inside entry and sodded yard plus 7 year Tarion Warranty. Located within 5 mins from Presqu'ile Provincial Park and downtown Brighton, 10 mins or less to 401. Customization is possible **EXTRAS** (Note: Photos are of a different unit with the same floor plan). front elevation is of another inside unit' (id:59911)
Royal LePage Proalliance Realty
25 Clayton John Avenue
Brighton, Ontario
If a firm offer is in place no later than 15 May 2025 the Seller agrees to provide an insulated, drywalled, and primed garage included with the purchase price. McDonald Homes is pleased to announce new quality townhomes with competitive Phase 1 pricing here at Brighton Meadows! This 1170 sq.ft Bluejay model is a 2 bedroom, 2 bath END unit featuring high quality laminate or luxury vinyl plank flooring, custom kitchen with island and eating bar, primary bedroom with ensuite and double closets, main floor laundry, vaulted ceiling in great room. Economical forced air gas and central air, deck and an HRV for healthy living. These turn key houses come with an attached single car garage with inside entry and sodded yard plus 7 year Tarion Warranty. Located within 5 mins from Presqu'ile Provincial Park and downtown Brighton, 10 mins or less to 401. Customization is possible. **EXTRAS** Note: Photos are of the model townhouse. Home is 'to be built' and is Freehold (no condo fees). (id:59911)
Royal LePage Proalliance Realty
18 Clayton John Avenue
Brighton, Ontario
If a firm offer is in place no later than 15 May 2025 the Seller agrees to provide an insulated, drywalled, and primed garage included with the purchase price. Homes is pleased to announce new quality townhomes with competitive Phase 1 pricing here at Brighton Meadows! This 1399 sq.ft 2 bedroom, 2 bath semi detached home features high quality laminate or luxury vinyl plank flooring, custom kitchen with peninsula, pantry and walkout to back deck, primary bedroom with ensuite and double closets, main floor laundry, and vaulted ceiling in great room. Economical forced air gas, central air, and an HRV for healthy living. These turn key houses come with an attached single car garage with inside entry and sodded yard plus 7 year Tarion Warranty. Located within 5 mins from Presquile Provincial Park and downtown Brighton, 10 mins or less to 401. Customization is possible. (id:59911)
Royal LePage Proalliance Realty
19 Clayton John Avenue
Brighton, Ontario
If a firm offer is in place no later than 15 May 2025 the Seller agrees to provide an insulated, drywalled, and primed garage included with the purchase price. McDonald Homes is pleased to announce new quality townhomes with competitive Phase 1 pricing here at Brighton Meadows! This 1170 sq.ft Bluejay model is a 2 bedroom, 2 bath end unit featuring a WALKOUT basement, high quality laminate or luxury vinyl plank flooring, custom kitchen with island and eating bar, primary bedroom with ensuite and double closets, main floor laundry, vaulted ceiling in great room. Economical forced air gas and central air, deck and an HRV for healthy living. These turn key houses come with an attached single car garage with inside entry and sodded yard plus 7 year Tarion Warranty. Located within 5 mins from Presquile Provincial Park and downtown Brighton, 10 mins or less to 401. Customization is possible. **EXTRAS** Note: Pictures are of the model townhouse. Property is Freehold, no condo fees. (id:59911)
Royal LePage Proalliance Realty
16 Clayton John Avenue
Brighton, Ontario
If a firm offer is in place no later than 15 May 2025 the Seller agrees to provide an insulated, drywalled, and primed garage included with the purchase price. McDonald Homes is pleased to announce new quality townhomes with competitive Phase 1 pricing here at Brighton Meadows! This 1399 sq.ft 2 bedroom, 2 bath semi detached home features high quality laminate or luxury vinyl plank flooring, custom kitchen with peninsula, pantry and walkout to back deck, primary bedroom with ensuite and double closets, main floor laundry, and vaulted ceiling in great room. Economical forced air gas, central air, and an HRV for healthy living. These turn key houses come with an attached single car garage with inside entry and sodded yard plus 7 year Tarion Warranty. Located within 5 mins from Presquile Provincial Park and downtown Brighton, 10 mins or less to 401. Customization is possible. (id:59911)
Royal LePage Proalliance Realty
20 Clayton John Avenue
Brighton, Ontario
If a firm offer is in place no later than 15 May 2025 the Seller agrees to provide an insulated, drywalled, and primed garage included with the purchase price. McDonald Homes is pleased to announce new quality townhomes with competitive Phase 1 pricing here at Brighton Meadows! This 1399 sq.ft 2 bedroom, 2 bath semi detached home features high quality laminate or luxury vinyl plank flooring, custom kitchen with peninsula, pantry and walkout to back deck, primary bedroom with ensuite and double closets, main floor laundry, and vaulted ceiling in great room. Economical forced air gas, central air, and an HRV for healthy living. These turn key houses come with an attached single car garage with inside entry and sodded yard plus 7 year Tarion Warranty. Located within 5 mins from Presquile Provincial Park and downtown Brighton, 10 mins or less to 401. Customization is possible. (id:59911)
Royal LePage Proalliance Realty
14 Clayton John Avenue
Brighton, Ontario
If a firm offer is in place no later than 15 May 2025 the Seller agrees to provide an insulated, drywalled, and primed garage included with the purchase price. McDonald Homes is pleased to announce new quality townhomes with competitive Phase 1 pricing here at Brighton Meadows! This 1399 sq.ft 2 bedroom, 2 bath semi detached home features high quality laminate or luxury vinyl plank flooring, custom kitchen with peninsula, pantry and walkout to back deck, primary bedroom with ensuite and double closets, main floor laundry, and vaulted ceiling in great room. Economical forced air gas, central air, and an HRV for healthy living. These turn key houses come with an attached single car garage with inside entry and sodded yard plus 7 year Tarion Warranty. Located within 5 mins from Presquile Provincial Park and downtown Brighton, 10 mins or less to 401. Customization is possible. (id:59911)
Royal LePage Proalliance Realty
14 Mackenzie John Crescent
Brighton, Ontario
Welcome to the Walnut in Brighton Meadows! Currently under construction on a premium walk out lot. This model is approximately 1420 sq.ft on the main floor plus a fully finished basement. Featuring a stunning custom kitchen with island and large pantry, primary bedroom with large walk-in closet and private ensuite bathroom features glass and tile shower, main floor laundry, 9 foot ceilings, laminate and ceramic flooring. These turn key homes come with an attached double car garage with inside entry and sodded yard plus 7 year Tarion New Home Warranty. Located less than 5 mins from Presqu'ile Provincial Park with sandy beaches, boat launch, downtown Brighton, 10 mins or less to 401. **EXTRAS** Development Directions - Main St south on Ontario St, right turn on Raglan, right into development on Clayton John (id:59911)
Royal LePage Proalliance Realty
16 Mackenzie John Crescent
Brighton, Ontario
Welcome to the Sugar Maple in Brighton Meadows! Currently under construction on a premium walk out lot. This model is approximately 1454 sq.ft on the main floor plus a fully finished basement. Featuring a stunning custom kitchen with island, primary bedroom with private ensuite bathroom offers glass and tile shower, main floor laundry, 9 foot ceilings, laminate and ceramic flooring. These turn key homes come with an attached double car garage with inside entry and sodded yard plus 7 year Tarion New Home Warranty. Located less than 5 mins from Presqu'ile Provincial Park with sandy beaches, boat launch, downtown Brighton, 10 mins or less to 401. **EXTRAS** Development Directions - Main St south on Ontario St, right turn on Raglan, right into development on Clayton John (id:59911)
Royal LePage Proalliance Realty
104 Keating Drive
Centre Wellington, Ontario
This meticulously maintained 2,900+ sq. ft. bungalow sits on a large corner lot in a sought-after Elora neighbourhood. The open-concept main floor boasts vaulted ceilings, a gas fireplace, and a bright front sunroom, adding extra living space. The kitchen, dining, and living areas flow seamlessly, creating a spacious and functional layout. The primary bedroom includes a walk-in closet and ensuite, while a second bedroom and full bathroom complete the main level. The fully finished basement features a large, bright rec room with a second gas fireplace, two additional bedrooms, and a 3-piece bathroom. One of the bedrooms is oversized and could easily be divided into a bedroom plus office or gym space. Even the utility room is finished, offering flexibility for extra workspace. Outside, the private, fully fenced backyard includes a covered deck, providing a perfect spot for outdoor dining, relaxing, or entertaining in any season. The large yard offers plenty of space for gardens, pets, or play. Located directly across from Drimmie Park, with walking trails and a playground, this home offers a great balance of space, comfort, and outdoor enjoyment. (id:59911)
M1 Real Estate Brokerage Ltd
23 Mackenzie John Crescent
Brighton, Ontario
This home is to-be-built. Check out our model home for an example of the Builders fit and finish. Welcome to the Beech at Brighton Meadows! This model is approximately 1296 sq.ft with two bedrooms, two baths, featuring a stunning custom kitchen with island, spacious great room, walk-out to back deck, primary bedroom with walk-in closet, 9 foot ceilings, upgraded flooring. Unspoiled lower level awaits your plan for future development or leave as is for plenty of storage. These turn key homes come with an attached double car garage with inside entry and sodded yard plus 7 year Tarion New Home Warranty. Located less than 5 mins from Presqu'ile Provincial Park with sandy beaches, boat launch, downtown Brighton, 10 mins or less to 401. Customization is still possible with 2025 closing dates. Diamond Homes offers single family detached homes with the option of walkout lower levels & oversized premiums lots. **EXTRAS** Development Directions - Main St south on Ontario St, right turn on Raglan, right into development on Clayton John (id:59911)
Royal LePage Proalliance Realty

