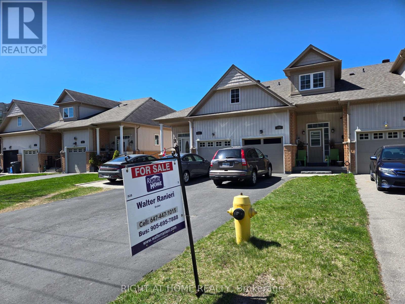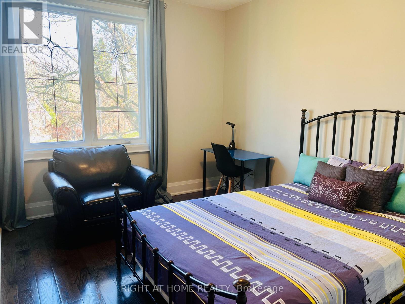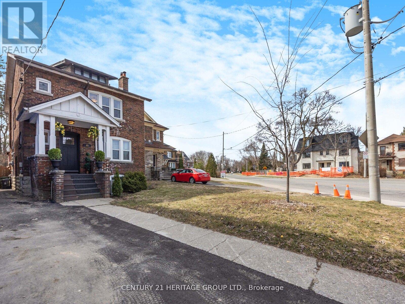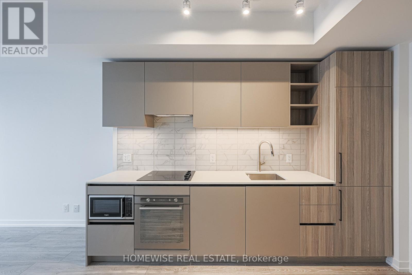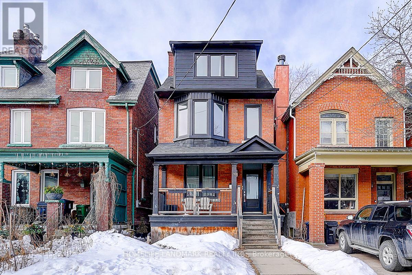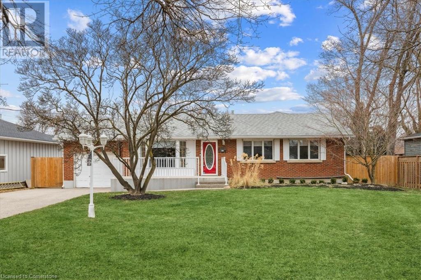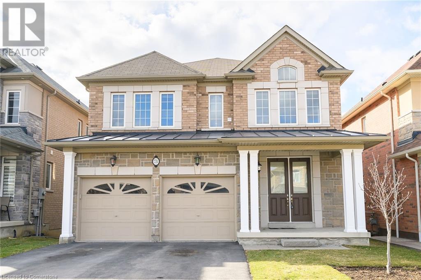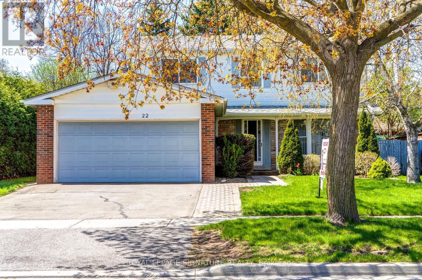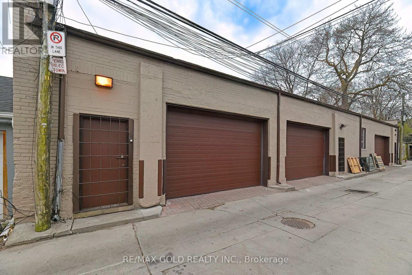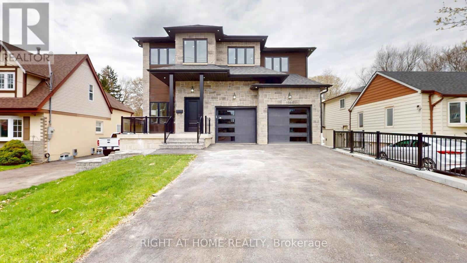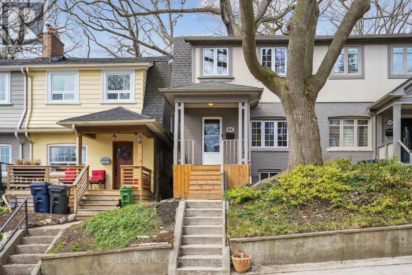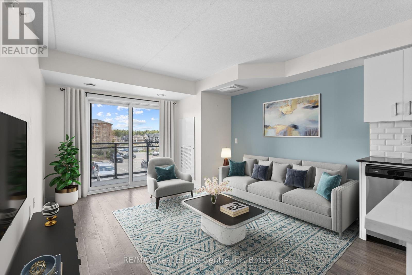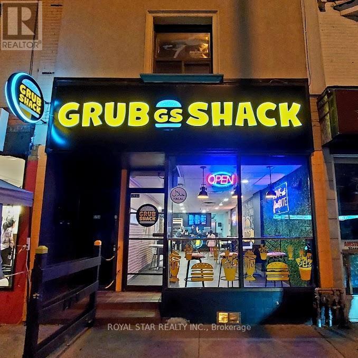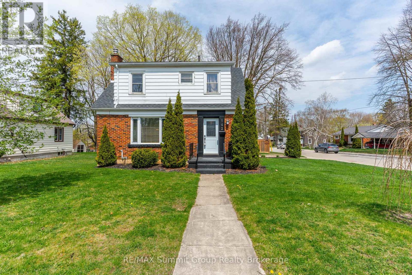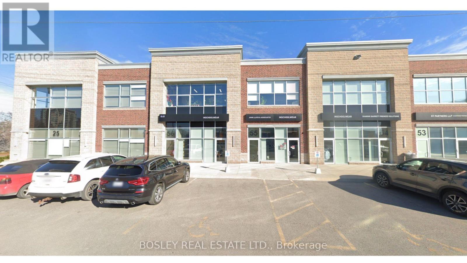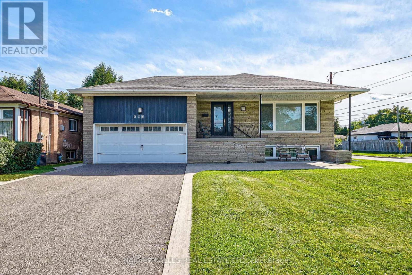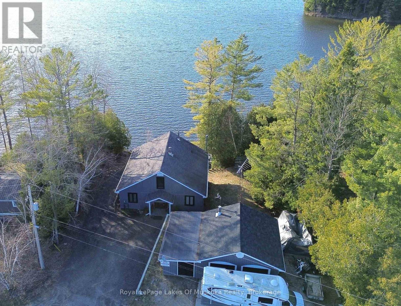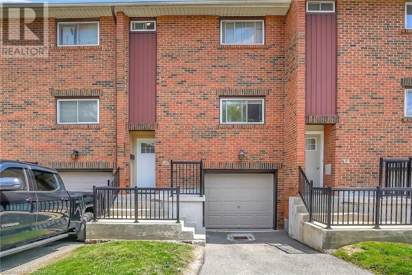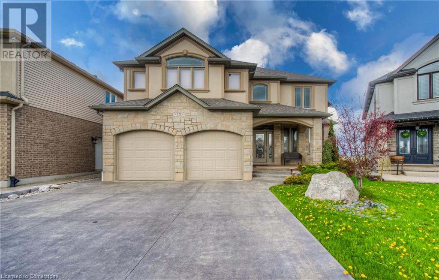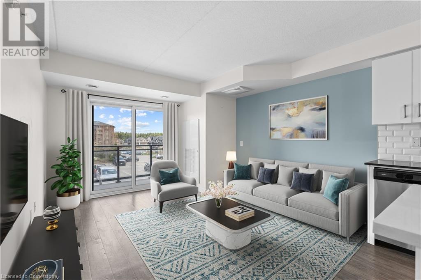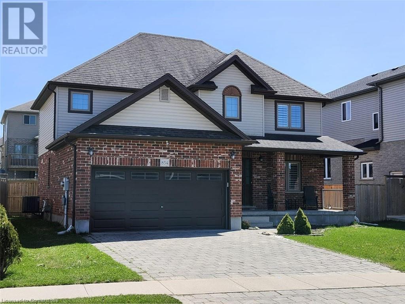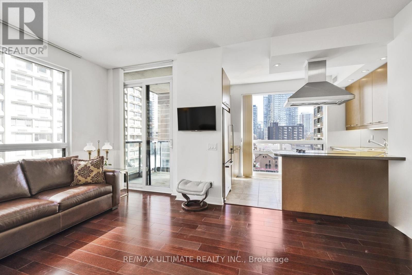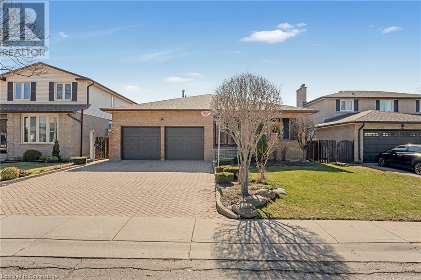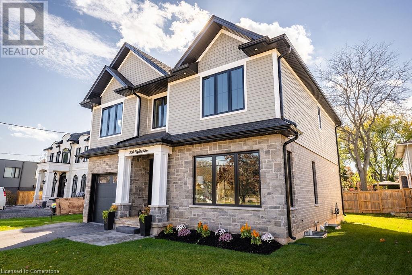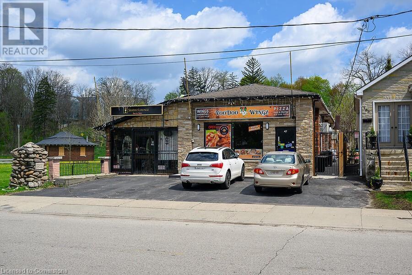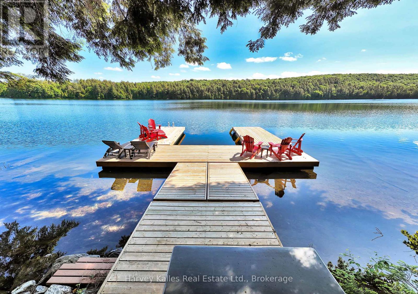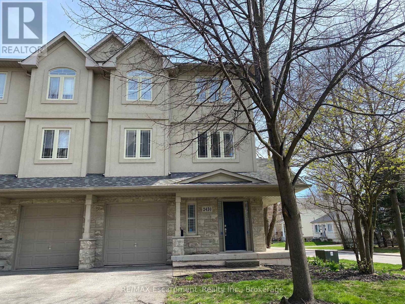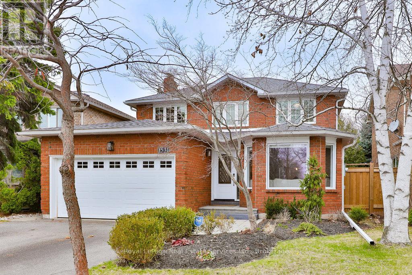236 Hickory Street N
Whitby, Ontario
Modern Bungalow! Close to downtown Whitby. Open concept main floor layout! 2 skylights and large windows through out. Many upgrades. Concrete patio in yard. Self contained 2 bed suite on lower level. (id:59911)
Right At Home Realty
201 - 35 The Links Road
Toronto, Ontario
Location, Location! The Links plaza located in a very affluent area located near Yonge and Highway 401. This second floor office space is located above sereval retail stores. Steps from a beautiful park. TTC steps away, lots of free parking. All utilities are included in T.M.I (adjustment made at year end). Current configuration includes a large reception area, 5 offices, storage room and another room with sink. (id:59911)
Forest Hill Real Estate Inc.
725 - 625 Sheppard Avenue E
Toronto, Ontario
Welcome to modern elegance in the heart of Bayview & Sheppard! This brand-new 1-bedroom + den condo is designed for those who appreciate style, convenience, and flexibility. The open-concept layout, sleek finishes, and high-end appliances create a space thats both inviting and functional. The versatile den is perfect for a home office, guest room, or even a cozy second bedroom. (id:59911)
RE/MAX Excel Realty Ltd.
1114 - 39 Queens Quay E
Toronto, Ontario
Luxury Waterfront Residences At pier 27. Gorgeous Unit That Features 10 Foot Ceilings With Water Views! 1 + 1 With Loft Bed And Office/Closet Combination - Truly An Architectural Masterpiece, Remote Controlled Blinds, Fully Furnished And Chef's Kitchen W/Gourmet Island. Downtown Waterfront Living At It's Finest; Close To Union Station, Ttc, Gardiner Expressway, Entertainment District, Restaurant's, Shopping And Much More! Amenities Include Indoor & Outdoor Pools! (id:59911)
Sage Real Estate Limited
Second Floor - 3 Killarney Road
Toronto, Ontario
Stunning Executive Rental in Prestigious Forest Hill South. Spanning the entire second floor of a charming, detached family home on quiet tree-lined street, this beautifully appointed suite offers nearly 1,700 square feet of elegant living space. Featuring an ideal layout with 3 generous bedrooms plus a separate, sun-filled private office, this residence is ideal for professionals and families alike. The expansive living/family/great room boasts a cozy fireplace and bay window, while the formal dining room provides the perfect setting for entertaining. The modern kitchen has been freshly updated and offers sleek stone countertops, and brand-new appliances (fridge and microwave with integrated hood fan). Additional highlights include ensuite laundry, a spacious primary suite with a private 3-piece ensuite and large closet, two additional well-sized bedrooms each with ample closet space, and a stylish 4-piece hall bath. Step outside to enjoy a walk-out to the rear deck perfect for relaxing or al fresco dining. Private parking is included at the rear of the property, accessible via a mutual drive. The dedicated parking space is large enough to accommodate a full-size vehicle with additional room for bikes or storage. Tenant pays hydro (separately metered). Situated in the heart of Forest Hill South, minutes to top schools (UCC, BSS, Bishop Strachan, Deer Park), area parks and The Beltline Trail, minutes to downtown, this is an unparalleled lifestyle experience. (id:59911)
Royal LePage/j & D Division
1016 - 101 Peter Street
Toronto, Ontario
Stylish Living@Entertainment District. 1 Bedroom Plus Den,1 Washroom, NW Exposure.9' Floor To Ceiling Window. Gorgeous Finishes. Flat Smooth Ceiling. Quality Engineered Wood Flooring. European Cabinetry. Quarts Counter Top W/Integrated Appliances. Resort-Like Amenities. 24 Hour Concierge. Walk To Financial District, Ocad, U Of T, Your Favorite Cafes, Restaurants, Trendy Shops Or Hop On The Subway. Walk Sore:98! Transit Score:100!! (id:59911)
Homelife District Realty
Room 2 - 35 Glenborough Park Crescent
Toronto, Ontario
Brand New Furnished Private Room for Lease. Spacious and bright private room with private washroom and closet. Fully furnished and all-inclusive (utilities, internet, etc.). Located on a quiet, safe street with easy transit access . just one bus to Finch Subway Station and York University. Super clean and move-in ready. Looking for AAA+ tenant only. (id:59911)
Right At Home Realty
Room 3 - 35 Glenborough Park Crescent
Toronto, Ontario
Brand New Furnished Private Room for Lease. Spacious and Bright Private room with private washroom and closet. Heated floor basement, Fully furnished and all-inclusive (utilities, internet, etc.). Located on a quiet, safe street with easy transit access . just one bus to Finch Subway Station and York University. Super clean and move-in ready. Looking for AAA+ tenant only. (id:59911)
Right At Home Realty
Room 1 - 35 Glenborough Park Crescent
Toronto, Ontario
Brand New Furnished Private Room for Lease. Spacious and bright private room with private washroom and walk-in closet. Fully furnished and all-inclusive (utilities, internet, etc.). Located on a quiet, safe street with easy transit access . just one bus to Finch Subway Station and York University. Super clean and move-in ready. Looking for AAA+ tenant only. (id:59911)
Right At Home Realty
5619 Yonge Street
Toronto, Ontario
The M2M postal code you've been waiting for - directly across from Finch Subway Station, this prime North York location offers unbeatable visibility and consistent foot traffic. Capitalize on the bustling North York retail scene - the surrounding area is densely populated, with numerous residential buildings, offices, and other retail establishments. Approved for up to 60 seats with permits and drawings already in place, the unit is ideal for (but not limited to) concepts like bubble tea, pho, or café-style dining with a possible patio component. Kitchen and exhaust are not installed but permitted. This space is a rare blank canvas ideal for entrepreneurs, investors, or creatives looking to bring their business vision to life. Just be sure to check local zoning regulations to confirm your intended use. Current base rent $5757.67 + TMI and HST, with a lease until the end of 2029. *Prospective buyers are encouraged to conduct due diligence regarding zoning regulations and to consult with city planning authorities to confirm the feasibility of intended business uses.* (id:59911)
Century 21 Atria Realty Inc.
1704 - 600 Fleet Street
Toronto, Ontario
Luxury furnished with beautiful lake views! floor to ceiling windows in living room, bedrooms. Provides you with a full view of Lake Ontario. Facing east and and south, The entire condo fills with nature light. Overseeing Lake Ontario in all angles. Two full bathrooms is a rare offer! Granite coutertop at kitchen and movable island. Excellent location with urban, waterfront, transportation, gardiner express, shops and restaurants. Music garden is just step away. This building is well-maintained and boasts with an impressive range of amenities: indoor swimming pool with glass door, full equipped gym, patio, rooftop garden, billiards. New Floors (id:59911)
Homelife New World Realty Inc.
49 Yonge Boulevard
Toronto, Ontario
Welcome To Beautifully Renovated 3+1 Bdrm 4 Bathroom In Highly Sought After John Wanless School District In Lawrence Park North. Gorgeous Hardwood Floors, Large Living Rm W/ Wood Burning Fireplace. Featuring Rare Main Floor Powder Rm, Updated Kitchen, Granite Countertops W/ Full Range of S/S Appliances. Elegant Formal Dining Rm Overlooking Large Tranquil Garden. Mud Room With Two Piece Bathroom, W/O To Relaxing Deck. Fully Finished Lower Level W/ Separate Entrance To Potential In-Law Suite W/ Kitchenette & Bathroom. Second Floor Spacious Prim Bdrm W/ 3 Pc Ensuite Plus 4 Pc Bath In The Hallway. Large Driveway For 3 Cars. Enjoy All The Incredible Shops And Restaurants, With Yonge St Just A Block Away. Easy Access To The Subway, Ttc, 401, LCBO & Loblaws. High Walk Score, Please Watch Virtual Tour. (id:59911)
Century 21 Heritage Group Ltd.
5112 - 55 Mercer Street
Toronto, Ontario
Welcome to 55 Mercer St! This brand-new 1-bedroom + den unit offers unobstructed views of the CN Tower and Lake Ontario. With floor-to-ceiling windows and a balcony offering breathtaking views of Toronto's skyline, you'll be living amidst style and comfort. This suite features Marvelous 9-ft ceilings, sleek, modern kitchen with quartz countertops, backsplash, and built-in appliances. Live in Toronto's Entertainment District with a 100 Walk Score and 100 Transit Score, steps away from the CN Tower, Rogers Centre and top restaurants. (id:59911)
Homewise Real Estate
Ph02 - 55 Mercer Street
Toronto, Ontario
Welcome to 55 Mercer St! This brand-new 3-bedroom unit offers stunning views! With floor-to-ceiling windows and a balcony offering breathtaking views of Toronto's skyline, you'll be living amidst style and comfort. This suite features Marvelous 9-ft ceilings, sleek, modern kitchen with quartz countertops, backsplash, and built-in appliances. Live in Toronto's Entertainment District with a 100 Walk Score and 100 Transit Score, steps away from the CN Tower, Rogers Centre and top restaurants. (id:59911)
Homewise Real Estate
1005 (2nd Bdrm) - 1080 Bay Street
Toronto, Ontario
Amazing "U" Condo. Steps To U Of T. ***Custom-Designed 2nd Bdrm For Rent.*** The Main Bdrm Is Locked Not For Use.*** Fully Furnished. Unobstructed West View. 9 Ft Ceiling, Spacious Sun-Filled Living Space. Large Balcony. Integrated Kitchen With Large Center Island. Walking Distance To Library, Subway, Supermarket, Yorkville, Shops, Restaurants. 4500Sqf Incredible Amenities. **EXTRAS** Rent Include Hydro & Water. For Hydro, tenant pays for the portion which over $80/month. *** The Main Bedroom Is Not Included in the lease. *** (id:59911)
Real One Realty Inc.
20 Concord Avenue W
Toronto, Ontario
Premium location! In the Palmerston-Little Italy Toronto 3 Bedroom Apartment On The 2nd And 3rd Floor Of A Detached House On A Vibrant Location Of Concord & College, Large Dining And Living Room, Bright, Clean. Perfect For Working Professionals And Family.Steps To Great Bars, Restaurants, Gym, And All The Necessities. Tenant Needs To Pay 50% Of Hydro, Gas, And Water Bills Of The Property (Two Families) (id:59911)
Homelife Landmark Realty Inc.
5 Juliana Crescent
St. Catharines, Ontario
Amazing 1622 sq ft Bungalow offering 5 great sized bedrooms (4+1), 2 full baths, 2 kitchens, and a separate entrance. Situated on an oversized 80 x 195' lot in a fabulous neighbourhood and North End location, within walking distance to Port Dalhousie & Martindale Pond, and with quick highway access, within a 15 minute drive to the border, Niagara's renown wineries & quaint Niagara On The Lake. This gem offers so many updates completed over the past 5 years including Furnace, AC, fully finished basement with full bath, bedroom, kitchen, huge family room; exterior doors, eaves, front porch & railings, newly fenced backyard with recent shed & large exposed aggregate patio; 6 car exposed aggregate driveway. Other features include a spacious solid maple kitchen with built in appliances, granite counters & backsplash, large island and pantry cabinets, updated main floor bath with corian counters, double sinks and large shower, separate living room and dining room. Super spacious inside and out giving so much functionality and flexibility to make this a fabulous home for a large family or an intergenerational setup! (id:59911)
Royal LePage State Realty
17 Duff Street Unit# Upper
Hamilton, Ontario
Introducing this spacious and well-appointed 2-bedroom unit, perfect for those seeking comfort and convenience in a desirable location. Enjoy a sleek, modern kitchen and a stylishly updated bathroom, designed with contemporary finishes throughout. Both bedrooms offer generous space and natural light, while the sun-filled living room provides a warm and inviting atmosphere ideal for relaxing or entertaining. A private, external-access laundry room adds to the practicality of this home. With one dedicated parking space on the driveway and availability for immediate move-in, this property is an exceptional leasing opportunity not to be missed. (id:59911)
Keller Williams Complete Realty
71 Chaumont Drive
Stoney Creek, Ontario
**Luxury living at its finest in one of Stoney Creek’s most sought-after neighborhoods.** This stunning detached home by Rosehaven Homes sits on a 130-ft deep lot and offers 3,102 sq. ft. of meticulously designed living space. The main floor features a grand foyer, a separate family room with a cozy gas fireplace, and a chef-inspired kitchen complete with a center island, upgraded cabinetry, and built-in stainless steel appliances—including a fridge, stove, over-the-range microwave, and dishwasher. Elegant hardwood flooring flows through the spacious dining and living rooms. Step outside to a large, beautifully backyard—perfect for summer entertaining. Upstairs, you’ll find four generous bedrooms, including a luxurious primary suite with a 9-ft coffered ceiling, walk-in closet, and spa-like 5-piece ensuite. The additional bedrooms are all generously sized, offering ample space for family or guests. The lookout basement presents a fantastic opportunity for a future in-law suite. Added convenience includes upper-level laundry. Located just minutes from the Confederation GO Station, QEW, and Red Hill Parkway, this home combines upscale living with exceptional accessibility (id:59911)
RE/MAX Escarpment Realty Inc.
RE/MAX Escarpment Realty Inc
674 Regional Rd 21 Road
Uxbridge, Ontario
Stunning designer home on 10 outstanding acres- Your dream retreat awaits! This breathtaking 5000 sq ft designer residence, including pool area & lower level, offers the perfect blend of luxury and country living, just minutes from the heart of Uxbridge's main st. Set on 10 picturesque acres, this exceptional property is ideal for those who love to entertain and enjoy modern convenience. Inside you'll find spacious principal rooms including a gourmet kitchen that will delight any chef. The formal dining room over looks the stunning glass in-Betz indoor pool, complete with spa and workout room- an entertainers paradise year-round. Beautifully engineered hardwood floors flow throughout home and 3 cozy fireplaces add warmth and ambience. Step outside and be captivated by the meticulously designed outdoor space, featuring a large patio, outdoor kitchen, gazebo and multiple- perfect for dining, relaxing or hosting family and friends. A game room provides additional entertainment options, 4 car garage offers ample space for all your toys and vehicles. Enjoy year-round comfort with heat pumps that provide constant heating. Ideal opportunity for a hobby farm enthusiast, with easy access to Downtown Toronto. High speed Internet, 600 AMP service, Near net 0 solar banks. A must to see! Show & sell with confidence. (id:59911)
Royal LePage Your Community Realty
38 Jarwick Drive
Toronto, Ontario
3 bedroom bungalow conveniently located in Woburn close to incredible amenities. Just mins from everything. Main floor offers 3 bedrooms, living, dining and kitchen area. Wood flooring. Basement w/recreation room, bathroom & laundry. Close to great schools, public transit, 401, Scarborough Town Centre & short commute to downtown core. (id:59911)
Keller Williams Portfolio Realty
22 Dalbret Crescent
Toronto, Ontario
Welcome to your next chapter. Charming 5-Bedroom home in the Heart of LAmoreaux. First time offered for sale since the 1970s! Nestled on what many consider to be the most peaceful and well-maintained street in the neighbourhood, you'll be surrounded by caring neighbours and mature landscaping, an ideal setting to raise children. This lovingly maintained 5-bedroom home sits proudly on a 60-foot lot. Owned by the same family since the early 1970s, this home has been meticulously cared for and loved over the years, a true testament to pride of ownership.Boasting spacious principal rooms and a functional layout, this home offers plenty of room for a growing or multi-generational family. Whether you're looking for a functional home rich in character, or you're ready to reimagine and renovate into your dream space, the possibilities here are endless.Enjoy the local amenities, LAmoreaux Park, Kids town water park, Tam O'Shanter Golf C, Indoor walking track at Community C, Bridlewood mall, TTC, Restaurants (id:59911)
Royal LePage Signature Realty
30r First Avenue
Toronto, Ontario
Rare opportunity to acquire a unique three-unit storage/ warehouse in the heart of South Riverdale one of Toronto's most dynamic and evolving neighborhoods. Located at 30R First Avenue, this well-maintained industrial property features three self-contained units, each with separate hydro meters and roughed-in washrooms. All units have been freshly painted and are ready for immediate occupancy. One unit includes a walk-in fridge, ideal for restaurant owners, catering businesses, or food storage. With rear laneway access and functional layouts, the property is perfect for a variety of commercial uses. This property also offers excellent redevelopment potential. Situated on a laneway, it presents strong possibilities for laneway housing or residential intensification, subject to City approvals. Whether you're an investor, user, or builder, this is a rare chance to secure a flexible asset in a prime Toronto location with room to grow.Buyer or buyer's agent has do their due diligence for permitted use. (id:59911)
RE/MAX Gold Realty Inc.
1988 Royal Road
Pickering, Ontario
The Cornerstone of Luxury Living in Pickering Village East! Welcome to 1988 Royal Rd A Custom-Built Masterpiece Offering About 6,000 SqFt Of Luxurious Finished Living Space On A Rare Deep Lot In One Of Pickerings Most Sought-After Communities. Property Features: 4+1 Bedrooms | 5 Bathrooms, Grand Open-Concept Layout With Soaring Ceilings, Solid Plank Hardwood Flooring Throughout, Chefs Kitchen With Oversized Island, Premium Finishes, And Open Flow To Dining & Family Rooms. Elegant Gas Fireplace, Feature Wall In Expansive Family Room. Formal Living Room For Refined Entertaining & Private Primary Retreat With: Separate Seating Area, Lavish Oversized Walk-In Closet With Wakeup Station, Spa-Inspired Ensuite Bath, Three Additional Spacious Bedrooms With Access To Designer Bathrooms. Finished Basement With Large Recreation Area, Optional Home Theatre Or Gym. Pool-Size Backyard Ideal For Outdoor Enjoyment & Future Landscaping Potential. Deep Lot Offers Space And Privacy Rarely Found In The Area..This Home Combines Contemporary Elegance With Unparalleled Functionality, Designed To Impress The Most Discerning Buyers. A true Statement Of Luxury Living...Dont Miss Your Chance To Call This Exceptional Property Home. Book Your Tour Today! (id:59911)
Right At Home Realty
70 Cockburn Drive
Toronto, Ontario
Beautiful Three Bedroom Basement Apt. Located in Sought After Quiet Neighborhood. Private Separate Entrance, Very Spacious Newly Renovated Basement Apt. Close To All Amenities, Minutes to Park, Schools, Hospital, Shopping Centers, Minutes From Hwy 401. Walking Distance to TTC. Move In Ready, Upgraded 3-Pc Washroom With Spacious Stand Up Shower, Brand New Laminate Throughout. Tenant Has Separate Washer and Dryer. Tenant Pays 30% Utilities. You won't be disappointed with this amazing location and this spacious home! Come take a look! (id:59911)
Homelife/miracle Realty Ltd
66 Kingsmount Park Road
Toronto, Ontario
Tucked away on one of the Upper Beaches most cherished streets, this charming 3-bedroom, 2 full-bathroom semi is the perfect blend of character, comfort, and potential. With nearly 1,400 sq. ft. of thoughtfully designed living space spread across three levels, this home offers an inviting layout ideal for todays lifestyle with just the right amount of old-world charm and room to personalize over time. Bask in the beauty of a private, tree-canopied backyard your own urban retreat in the heart of the city. Inside, discover modest updates complemented by original details that add warmth and soul. Set in a family-focused neighbourhood, you're just a 15-minute stroll to Woodbine Station, a 5-minute drive to the beach, and surrounded by parks, playgrounds, and some of the areas top-rated schools. Whether it's brunch on Queen East, a sunset walk along the Waterfront Trail, or an evening downtown, 66 Kingsmount Park Road places you right where you want to be. This is more than a home it's a lifestyle. Welcome to Kingsmount. **Offers Reviewed at Anytime** (id:59911)
Royal LePage Real Estate Services Ltd.
35 Mearns Avenue
Clarington, Ontario
Welcome to this charming and spacious 3+1 bedroom family home in North East Bowmanville, perfectly situated close to schools, parks, shopping, and transit, with quick access to both Highway 115 and 401 for easy commuting. Sitting on a large lot with a fenced backyard backing onto serene green space, this home offers privacy and a peaceful setting with no rear neighbors. Inside, the bright and inviting layout features pot lights throughout, luxury vinyl flooring, modern kitchen with a large island and walk out to the deck with an unobstructed view of beautiful green space. The walk-out finished basement provides a fantastic opportunity for an in-law suite or independent living space for grown children, complete with its own laundry area, a second laundry is conveniently located on the upper level. The prior owner converted half of the garage into a living space that can be used for a family room or an office , adding extra functionality to the home. This is an incredible opportunity for families or multi-generational living don't miss your chance to make it yours! Book your showing today! (id:59911)
Century 21 Leading Edge Realty Inc.
205 - 25 Kay Crescent
Guelph, Ontario
This beautifully maintained 2-bedroom condo offers the perfect balance of style, comfort, and convenience. The bright kitchen is a standout feature, offering plenty of storage space and a desirable island with a breakfast bar ideal for casual dining or entertaining guests. The spacious living room flows seamlessly into the covered balcony through sliding doors, providing a perfect space for relaxation or enjoying the outdoors. Both bedrooms are generously sized, with large windows that allow natural light to flood the space, making the rooms feel open and airy. The in-suite laundry adds an extra layer of convenience, while the tidy 4-piece bathroom completes this well-rounded home. Located in the sought-after south end of Guelph, this condo is just minutes away from a variety of restaurants, shopping centers, a local theatre, fitness centre and bus routes. Major commuter routes are easily accessible, offering a quick and convenient drive in and out of the city. Whether you're a first-time homebuyer, downsizing, or looking for an investment property, this condo offers a fantastic opportunity to live in one of Guelphs most desirable neighborhoods! (id:59911)
RE/MAX Real Estate Centre Inc
675 Danforth Avenue
Toronto, Ontario
An excellent opportunity to acquire a restaurant or takeout business on the ionic Danforth Avenue, one of Toronto's premier arterial roads , this prime retail space offers 1000 Sq ft and 500 Sq ft basement for storage, 2 washrooms, new floors. Property boasts high visibility, ample foot traffic, and a vibrant community setting adaptable for various retail ventures, close proximity to various banks, schools, lots of future development coming (condos, subway) Metrolix under construction across the street. Low rent 4100 including hst and TMI (id:59911)
Royal Star Realty Inc.
142 7th Street
Hanover, Ontario
Looking for a move-in-ready home that's just the right size? This adorable 3-bedroom, 1.5-bath home in Hanover checks all the boxes. A bright living room warmed by a cozy gas fireplace sets the tone, surrounded by built-in shelving that adds both charm & function. The separate dining room is perfect for hosting family dinners or casual get-togethers. The kitchen is quaint & cozy, best suited for one chef at a time, which is the perfect excuse to stay out of the way while someone else gets dinner ready. It works perfectly as it is, but if you ever dream of a new kitchen, there's potential to make it your own when you're ready. There's a handy 2-piece bathroom on the main level, perfect for guests or to avoid the dash upstairs. Upstairs, you'll find 3 bedrooms, including 2 over the main living area, each with two windows that let the light pour in. The primary bedroom is a great size with multiple closets for clothes & extra storage, & the full bathroom has been recently updated, so it's ready to go. The third bedroom is tucked above the garage, an ideal retreat for a teen or anyone looking for a little extra privacy. A full, unfinished basement gives you flexibility to grow, with space for storage, laundry, & efficient natural gas heating. Need another room, a hobby space, or a home gym? There's space to make it happen. The attached single-car garage leads into a convenient side entrance & also opens directly to the fully fenced backyard, a lovely outdoor space that's perfect for kids or four-legged family members. There's even a patio area that makes it easy to relax or entertain outdoors. This home is perfect for first-time buyers or those looking to downsize without giving up the extras that matter. Many recent repairs & updates include: eavestrough & downspouts, cement bbq area, garage door, front door and exterior lighting, natural gas furnace, a/c & gas fireplace maintenance for year-round comfort, bathroom updates, some flooring, dishwasher & kitchen tap. (id:59911)
RE/MAX Summit Group Realty Brokerage
54 Richardson Drive Unit# 6
Port Dover, Ontario
Welcome to 54 Richardson Drive in beautiful Port Dover. This charming two-storey condo townhouse offers 927 square feet of comfortable living space, with an additional 263 square feet in the finished basement rec room. The open-concept main floor features a bright living area with large patio doors that lead to your private rear deck, overlooking a peaceful ravine. The kitchen flows nicely into the dining area, making it a functional space for everyday living or entertaining. Upstairs you’ll find three bedrooms and a full bathroom, while the lower level offers a cozy rec room and a convenient two-piece bath. Whether you're a first-time buyer, downsizer, or investor, this home is a fantastic opportunity to enjoy all that Port Dover has to offer—shops, beaches, and local charm right at your doorstep. Don't miss your chance to call this place home—reach out today to book your private showing! (id:59911)
Coldwell Banker Big Creek Realty Ltd. Brokerage
804 - 90 Trinity Street
Toronto, Ontario
Welcome to an urban oasis where contemporary elegance and rich history converge! Nestled in an exclusive boutique building, this stylish loft offers breathtaking city skyline views and access to an incredible rooftop terrace perfect for those WFH days, entertaining, and soaking in the city's vibrant energy. Plus, the building is incredibly pet-friendly - even dogs are welcome to enjoy the rooftop terrace! Step inside and experience elevated downtown living. This beautifully designed suite boasts soaring 10-ft concrete ceilings, creating an airy, industrial-chic ambiance. An open den makes for the perfect home office, while the sleek kitchen is outfitted with extended-height cabinets, a modern subway tile glass backsplash, and premium finishes that make cooking a delight. Wall-to-wall windows flood the open living area and bedroom with natural light, showcasing picturesque southeast views. The spa-inspired bathroom features elegant quartz countertops and stylish subway tile, while the stacked washer/dryer ensures effortless convenience. Retreat to the serene bedroom, where wall-to-wall closets provide ample storage, real operable windows bring in fresh air, and frosted glass doors add a touch of privacy. Enjoy unparalleled access to the rooftop terrace, located up one flight of stairs directly adjacent to the unit. It's the perfect spot to unwind, enjoy dinner with a view, or even work from home in a unique open-air setting. Situated at the historic intersection of Trinity Street and Eastern Avenue, this eight-story gem places you within walking distance of Corktown, the Distillery District, West Don Lands, and Downtown East. Plus, it's just around the corner from the future Ontario subway stop, ensuring seamless access to the best of Toronto's culture, dining, and entertainment right at your doorstep. The unit comes with 1 parking space and 1 locker. (id:59911)
Property.ca Inc.
56 - 209 Wicksteed Avenue
Toronto, Ontario
Wicksteed Business Park commercial condo. Attractive well appointed space. Walk to new Laird/Eglinton LRT stop, many big box and retail amenities in the area. Close to DVP and 401 highways. Suits office uses and many other creative and service uses. 12 foot ceilings with wall to wall large west facing windows and large skylight. One of few units with operating windows. Private washroom. This unit is wide open with 22 x 45.5 feet of clear span space. Direct access to unit. Ample customer and visitor parking. Join all the other successful small businesses in this always in demand great location. Zoning and three phase hydro service allows for many light manufacturing uses. (id:59911)
Bosley Real Estate Ltd.
215 Searle Avenue
Toronto, Ontario
See for Yourself on Searle! Beloved Multi-Generation Home, Owned by the Same Family for Decades, This Meticulously Maintained Bungalow is in AAA Excellent Shape on an Oversized Corner Lot with 60+ Feet of Frontage. Perfect Choice for Your Family to Grow In with Excellent Layout and Functional & Renovated Living Space. This House has Terrific Feng Shui and has been treated with a Designer's Touch. Make this Home Your Own and Secure Your Long-Term Future on Desirable Street in this Stable, Safe, and Central Neighbourhood. Minutes to Wonderful Schools, Lovely Parks, and Convenient Retail & Transit. This One Checks So Many Boxes so Check It Out and Make A Winning Move! EXTRA'S: Wilmington Elementary School, Charles H. Best Junior Middle School, William L. Mackenzie Collegiate are all great options for your family, whichever stage it may be at as well as excellent private school options nearby as well. (id:59911)
Harvey Kalles Real Estate Ltd.
909 - 23 Sheppard Avenue E
Toronto, Ontario
Luxurious and spacious 2-bedroom plus study corner unit located in the prestigious Spring at Minto Gardens. This bright southeast-facing suite offers an open-concept layout with floor-to-ceiling windows, flooding the space with natural light throughout the day. The well-designed floor plan includes a dedicated study area, ideal for a home office or den, and a split-bedroom layout for added privacy. Situated in a prime Yonge and Sheppard location, you're just a 3-minute walk to the Sheppard-Yonge subway station and only 5 minutes to Highway 401, making commuting a breeze. Enjoy the convenience of being steps to Whole Foods Market, LCBO, Yonge Sheppard Centre, and a wide selection of restaurants, shops, and amenities. This is a rare opportunity to live in one of North Yorks most sought-after communities, blending urban convenience with upscale living. 1 parking included (id:59911)
Dream Home Realty Inc.
1378-3 Three Mile Lake Road
Muskoka Lakes, Ontario
Excellent year round home or Cottage on popular Three Mile Lake! Conveniently Located only minutes from Bracebridge, Huntsville & Windermere with great year round road access. Gorgeous lot with 102' of frontage on the water offering a nice medium slope to the water's edge with shallow and deep water and easy to navigate stairs, multiple level decks and a gorgeous sunset view down Hammell's Bay! Featuring 2,900 sq ft of finished living space this one owner home/cottage has much to desire! The main floor offers; a level access foyer, bright living room with wide pine plank flooring, woodstove and large window overlooking the lake, custom kitchen w/pine cupboards and eat-in dining area w/walkout to a full width balcony, 2 main floor bedrooms including a separate primary bedroom suite featuring a den with it's own walkout to balcony & a 4pc en-suite bath + main floor laundry and 2nd full bathroom. 2nd level offers a large family room and 2 bedrooms. Full walkout basement has a self contained suite with a 2nd kitchen, living room with woodstove, 1 bedroom, separate den/office, 4pc bathroom and lots of extra storage space. Upgraded windows and doors, detached 36' x 24' garage/workshop, forced air oil furnace and central air conditioning and much more. Three Mile Lake offers a multitude of on water activities including boating, water sports, swimming, fishing and more! (id:59911)
Royal LePage Lakes Of Muskoka Realty
2506 - 38 Iannuzzi Street
Toronto, Ontario
Welcome to this stunning 2-bedroom condo in the vibrant Niagara waterfront community, just steps from Billy Bishop Airport. Sitting high above the city, this freshly painted 700 sq. ft. corner unit offers breathtaking wraparound views of Lake Ontario, planes landing at the airport, and an unobstructed view of the historic Fort York grounds through floor-to-ceiling windows - Toronto living at its most scenic. Inside, you'll find a thoughtfully designed space with $$$ spent on Premium Builder Upgrades and Professional Interior Design, occupied only by the original owners. Every detail reflects pride of ownership and tasteful luxury. This is upscale living without the million-dollar price tag! Enjoy the convenience of having The Well, Loblaws, Tim Hortons, the TTC, and stunning greenspaces like Coronation Park and the Toronto Music Garden right at your doorstep. The Fortune by Fort York, completed in 2021, features resort-style amenities including hot tub, cold plunge, sauna, steam room, outdoor gym & BBQ areas, as well as an indoor fitness centre with high-end equipment (incl. punching bag), and more. Come experience Toronto waterfront community living at its best! *EXTRAS* Includes All Existing Designer Electrical Light Fixtures, All Existing Window Coverings, Existing Full Size Stacked Washer & Dryer, Moveable Stone top Kitchen Island, 30" Stainless Steel Electric Cooktop, 30" Stainless Steel Wall Oven, 24" Integrated Dishwasher, 30" Microwave Hood Fan. All furniture is available for purchase. (id:59911)
RE/MAX Real Estate Centre Inc.
201 Silvercreek Parkway N Unit# 10
Guelph, Ontario
It’s rare to find an affordable home that’s not only move-in ready, but also includes a garage! This bright, updated townhome features three bedrooms, two beautifully renovated bathrooms, and a recently updated kitchen. The main floor offers a versatile living space—perfect for curling up by the fireplace in the winter—and seamlessly extends to a private, fenced patio through sliding glass doors in the summer. Blending timeless charm with modern convenience, this home showcases lovingly maintained hardwood floors alongside thoughtful, contemporary updates throughout. In 2024, a new mini-split air conditioning and heating system was installed, ensuring year-round comfort. Ideally located near the Hanlon Expressway for easy commuting, and just a short walk to grocery stores, shops, and restaurants—this home truly has it all. (id:59911)
Flux Realty
15 Mcwilliams Court
Cambridge, Ontario
LUXURY LIVING WITH UNFORGETTABLE VIEWS. Welcome to 15 McWilliams Court — a custom-crafted masterpiece nestled on a quiet court in one of Cambridge’s most exclusive pockets. Backing onto Gouda Place Park with sweeping views over the city and green space. Offering over 3,900 sq. ft. of finished living space, this 4-bedroom, 3.5-bathroom stunner includes a fully independent walkout basement in-law suite—ideal for multigenerational living or added flexibility. From the moment you step inside, you’ll feel the difference in craftsmanship. Rich millwork, detailed trim, and wooden focal walls create a sense of warmth and elegance. Intricate tile work flows throughout the home, including an ensuite bath with breathtaking full-slab granite shower walls—adding luxury to every corner. The main floor’s living room is a showstopper: soaring two-storey ceilings, a dramatic stone fireplace, and expansive windows that let the light (and views) pour in. The kitchen is both stunning and practical, with stone countertops, a walk-in pantry, and direct access to an expansive composite deck—perfect for entertaining—complete with a motorized awning. Downstairs, the in-law suite impresses with its own full kitchen, living space with gas fireplace, full bathroom, separate laundry, and direct access to the backyard with no rear neighbours—featuring a custom bar, firepit, and more. Located steps from schools, parks, Savannah Links Golf Course, public transit, and trails, with downtown Cambridge and local shops just minutes away, this is a lifestyle address you won’t want to miss. (id:59911)
RE/MAX Twin City Faisal Susiwala Realty
25 Kay Crescent Unit# 205
Guelph, Ontario
This beautifully maintained 2-bedroom condo offers the perfect balance of style, comfort, and convenience. The bright kitchen is a standout feature, offering plenty of storage space and a desirable island with a breakfast bar ideal for casual dining or entertaining guests. The spacious living room flows seamlessly into the covered balcony through sliding doors, providing a perfect space for relaxation or enjoying the outdoors. Both bedrooms are generously sized, with large windows that allow natural light to flood the space, making the rooms feel open and airy. The in-suite laundry adds an extra layer of convenience, while the tidy 4-piece bathroom completes this well-rounded home. Located in the sought-after south end of Guelph, this condo is just minutes away from a variety of restaurants, shopping centers, a local theatre, fitness centre and bus routes. Major commuter routes are easily accessible, offering a quick and convenient drive in and out of the city. Whether you're a first-time homebuyer, downsizing, or looking for an investment property, this condo offers a fantastic opportunity to live in one of Guelphs most desirable neighborhoods! (id:59911)
RE/MAX Real Estate Centre Inc.
854 Springbank Avenue N
Woodstock, Ontario
Welcome to this spacious 4-bedroom home located in the highly sought-after area of Woodstock, just minutes from beautiful local parks, the Toyota plant, and Highway 401. Perfect for families or professionals, this property has a blend of comfort and convenience. The home features a bright, open-concept living area with large windows that flood the space with natural light. The modern kitchen is equipped, ample cabinetry. The master suite offers a peaceful retreat with an en-suite bathroom, while the additional three bedrooms provide plenty of space for a growing family or home office options. Step outside to a good size backyard that’s ideal for outdoor entertaining or relaxation. Whether you're enjoying the nearby park or taking advantage of the quick access to the Toyota plant or Highway 401, this home is perfectly positioned for both work and play. With proximity to schools, shopping, and all amenities, this home offers both a prime location and comfortable living in one of Woodstock's most desirable neighborhoods. Don’t miss out on this exceptional opportunity (id:59911)
RE/MAX Real Estate Centre Inc.
707 - 1121 Bay Street
Toronto, Ontario
For under $850 psf on Bay & Bloor you can experience the perfect combination of location and comfort in this beautiful corner suite at 1121 Bay Street. This spacious corner 2-bedroom, 2-bathroom split layout is thoughtfully designed to meet all your needs. The U-shaped kitchen boasts ample counter space, a double sink, sleek stainless steel appliances, and a convenient breakfast bar, all complemented by modern pot lights throughout. The generous primary bedroom offers a luxurious 3-piece ensuite with a frameless glass shower and a built-in vanity. The second bathroom features a relaxing soaker tub and additional built-in vanity for added convenience. Ideally located directly across from the Manulife Centre, you'll enjoy easy access to the Yorkville PATH and be just minutes from Yonge and Bloor Station - offering ultimate convenience for city living. This suite includes 1 parking space and 1 locker, with maintenance fees covering gas, hydro, and water for added peace of mind. Don't miss out on this excellent deal! (id:59911)
RE/MAX Ultimate Realty Inc.
36 Skylark Drive
Hamilton, Ontario
This well-maintained 4-bedrooms and 3 full-bathrooms home is ideally located in the highly desirable Birdland community. Featuring a double car garage and thoughtful renovations completed approximately five years ago—including a modernized kitchen and updated main bathroom—this property strikes the perfect balance between comfort, functionality, and style. The kitchen boasts sleek granite countertops, elegant porcelain tile flooring, and nearly new appliances, offering both beauty and practicality. The main floor creates a warm, welcoming atmosphere, anchored by a cozy family room fireplace—perfect for relaxing or entertaining. Upstairs, you’ll find three generously sized bedrooms designed to suit the needs of a growing family, home office setups, or visiting guests. Step outside to enjoy a beautifully landscaped backyard—a peaceful outdoor escape. Conveniently located just minutes from Upper James, Limeridge Mall, the Lincoln Alexander Parkway, schools, parks, and essential amenities, this home offers unmatched lifestyle convenience. Don’t miss your opportunity to own a charming, move-in ready home in one of Hamilton’s premier neighborhoods! (id:59911)
RE/MAX Escarpment Realty Inc.
308 Appleby Line
Burlington, Ontario
Exceptional home! This custom-built home is only 2 years new and sits in the highly sought-after Shoreacres neighbourhood. This 2-storey home is 3+1 bedrooms, 3.5 bathrooms and is approximately 2250 square feet plus a fully finished lower level! The main floor consists of a roomy foyer which opens to a large formal dining room with coffered ceilings that is connected to the kitchen by a servery. The gourmet kitchen has a large island, stainless steel appliances, quartz counters, stunning white custom cabinetry and a beautiful backsplash. The kitchen opens to a spacious family room with a soaring 2-storey ceiling, a gas fireplace with feature wall and backyard access. There is also a powder room and functional mud-room with garage access! The second floor of the home includes 3 spacious bedrooms including the primary with a large walk-in closet and spa-like 4-piece ensuite. The 5-piece main bath includes access to both bedrooms and has dual sinks. There is also bedroom level laundry! The lower level includes a 4th bedroom, rec room, 3-piece bath, wet bar and plenty of storage! The exterior of the home includes a 4-car driveway, irrigation system, beautiful curb appeal and a large private backyard. A FEW of the features of this incredible home include: wide-plank engineered flooring on the main and upper levels, 9 ft smooth ceilings with pot lights throughout. (id:59911)
Psr
105 Shade Street
Cambridge, Ontario
Wonderful location for any hospitality business directly across the street from the historic Galt Arena Gardens, and parallel to Soper Park. This multi-level 4,983 sq.ft. property is currently operating as a restaurant and separate bar equipped with a indoor/outdoor patio. A three bedroom separate apartment is currently owner occupied. Recent improvements include, concrete sidewalk gas furnace, A/C, plumbing, and apartment upgrades. This property offers a unique opportunity for a live-work situation. The bar area contains a stage area ideal for live music and entertainers. Property can be re-purposed for any number of uses suitable to any buyer. Current zoning C3. Fantastic investment opportunity in a thriving entertainment area. (id:59911)
RE/MAX Real Estate Centre Inc.
3 - 1082 Carl Fisher Drive
Lake Of Bays, Ontario
Explore the opportunity to design and build a private oasis on serene Bella Lake! This 2.15-acre waterfront lot boasts 270 feet of shoreline, providing unparalleled privacy from neighbouring properties and access to Rebecca Lake for added recreation. Site approval for a 20m setback was obtained by the current owners. The lot features a newer, recently installed permitted dock, making it easy to access the water for all your recreational activities. The entry to the lake is sandy and the depth is approximately 12' off the end of the dock. The partially cleared area includes a cute newer bunkie and outhouse, providing convenience for weekend getaways or temporary stays. The terraced and sloped terrain of the lot allows for stunning views of the lake; a picturesque setting for your new home or cottage. Hydro is available at the lot line. Located just minutes to Limberlost Forest and Wildlife Reserve for endless exploration and an easy drive to downtown Huntsville. Any interested parties should confirm with the township that they are able to construct what they desire to build. (id:59911)
Harvey Kalles Real Estate Ltd.
2430 Second Street
Burlington, Ontario
Beautiful FREEHOLD, END UNIT townhome in South Central Burlington. Walking distance to the lake and downtown! Offering 2 beds and 2 + 1 baths. Spacious, bright, open concept living with modern finishes throughout. The entry level provides a large foyer with 2 closets, a powder room, direct access to the garage, and a bonus space for an office or gym with a walk out to a private enclosed backyard. Climb the staircase to the second level, which features iron pickets, cut outs for decorative items and a large window. Here you will find high ceilings, a large eat-in kitchen with granite counters and stainless steel appliances, plus a walk out to a BBQ deck where on a clear day with the leaves off the trees you can get a view of the water! The kitchen and dining space naturally flows into a wide living room that will attract buyers with its hardwood floors, grand windows and built in cabinets. The bedroom level provides 2 large bedrooms, each with their own ensuite bathroom, lots of closet space (deep walk -in closet in one) and convenient upstairs laundry! Perfectly situated. Close to all amenities, hospital, transportation, parks, and schools. From its charming wrap around porch to it's lovely stone facade and large corner lot with gardens, this property is sure to delight any buyer! (id:59911)
RE/MAX Escarpment Realty Inc.
1531 Stoneybrook Trail
Oakville, Ontario
Stunning detached 2 storey home in highly desirable Glen Abbey and located in great school zones including Pilgrim Wood and Abbey Park H.S. Fully renovated throughout including a stunning white kitchen with custom breakfast bar open to the family room, hardwood flooring and upgraded staircase, new main bath and powder room, renovated ensuite, a newly finished lower level and upgraded mechanicals. New driveway, walkways, custom pergola, stone patios and Pioneer installed inground pool (2023) with AquaLink smart technology for LED lighting package, heater and saltwater system. The back garden truly is a private oasis to enjoy your summers in! Close to Glen Abbey golf course, parks, trails, transit, highways and shopping. (id:59911)
Royal LePage Real Estate Services Ltd.
