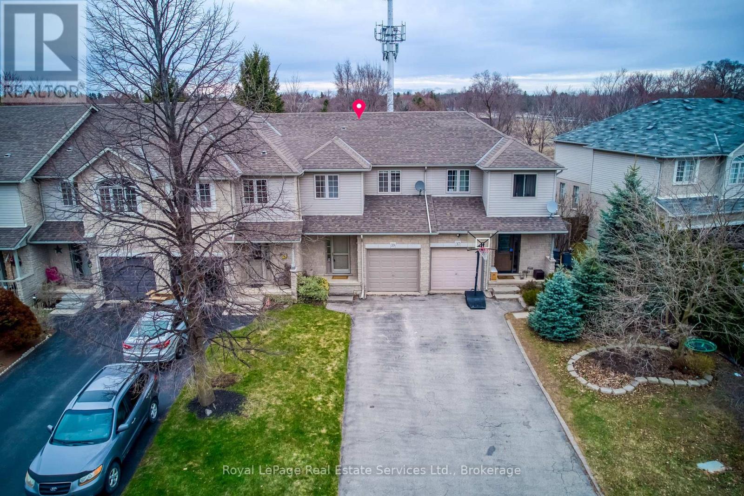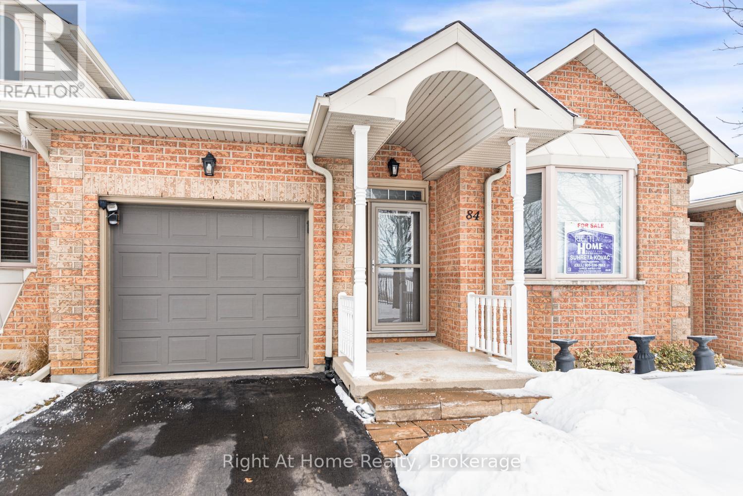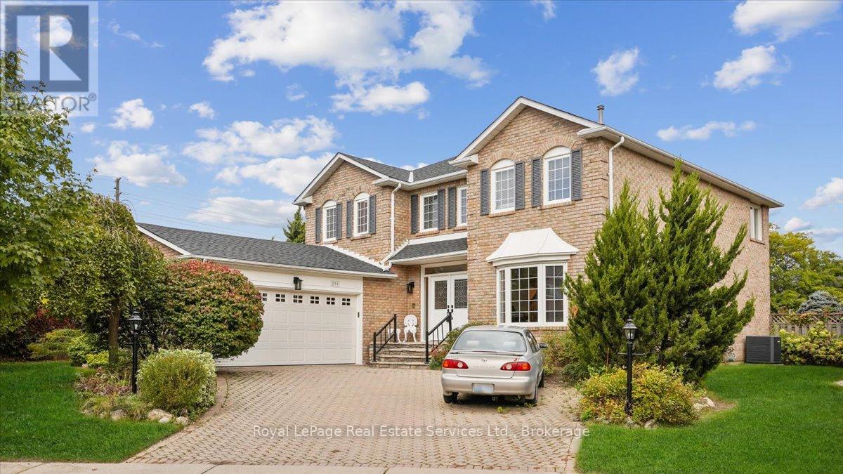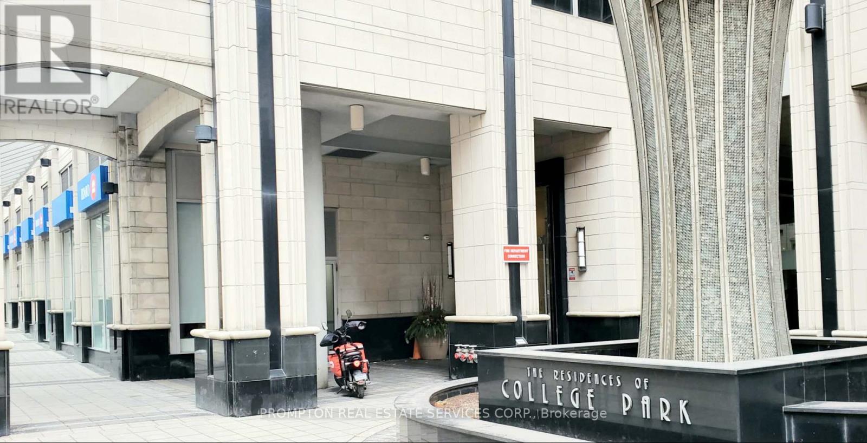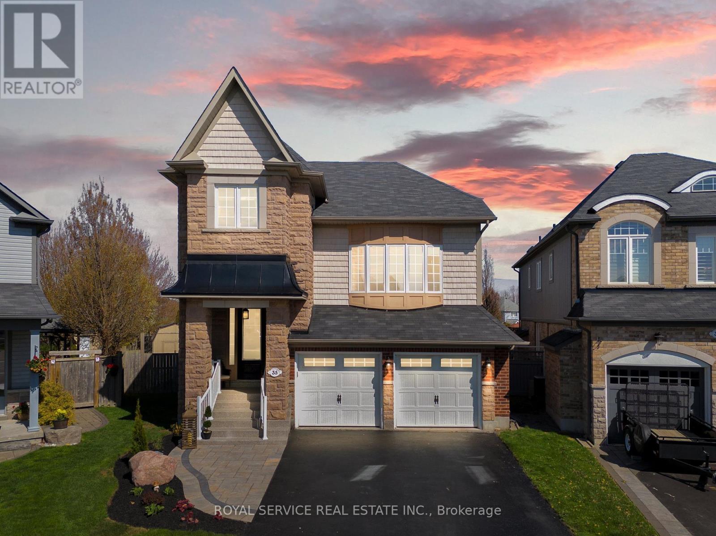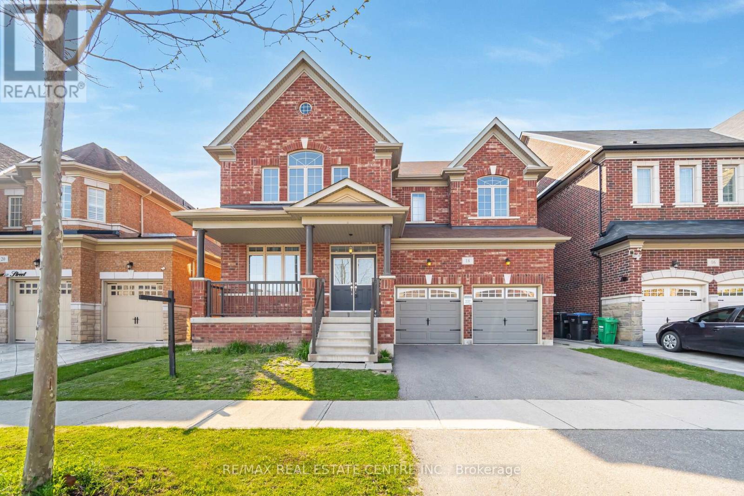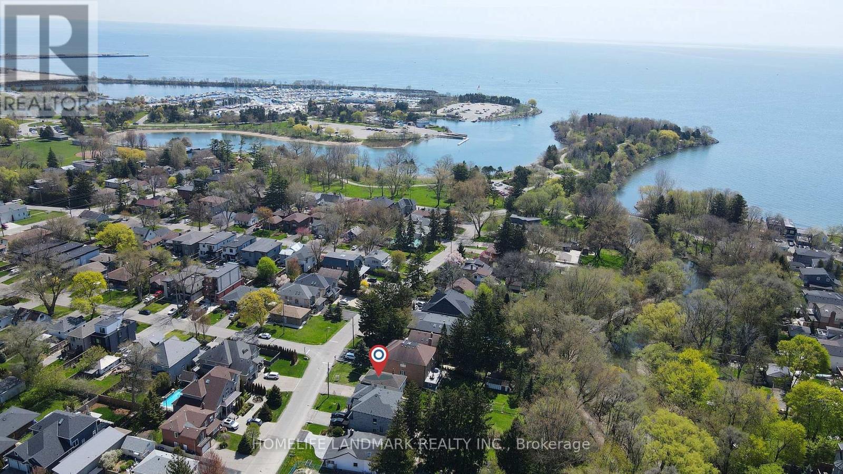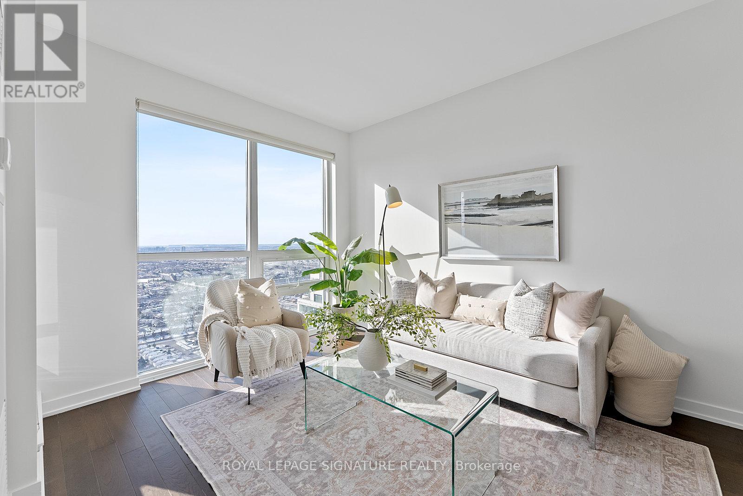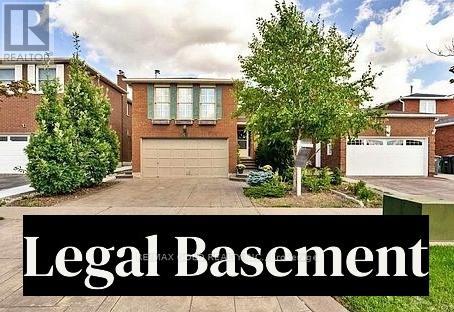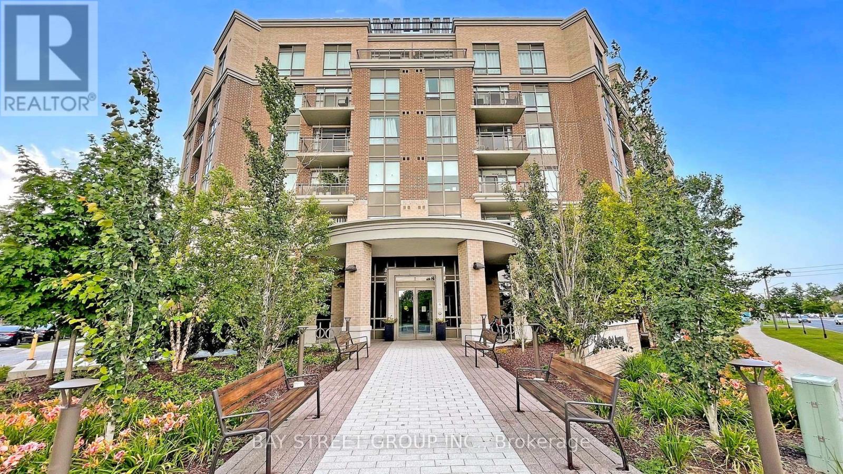199 Grand River Street
Brant, Ontario
Very rare opportunity, this stunning 4,700 sqft red brick, 6 bedroom, 2 kitchen turn of the century building on the banks of the Grand River is only steps from the downtown core of Paris Ontario. 3.7 acres with Community Corridor designation within the new Brant County Official Plan allows for a range of rezoning options. Residential, mixed use, commercial or institutional are all options within this designation. Located among some of the most prestigious homes in the town and a short walk to the bustling town core with shops, restaurants and cafes all lining the picturesque Grand River. Elementary and secondary schools, hospital, churches, shopping, hotel, event centre, walking trails and multiple river access points for canoeing, kayaking and world class fly fishing are just a few of the amenities at your doorstep. This is an unparalleled opportunity to own one of the largest pieces of property on the Grand River within the "Prettiest Little Town in Canada". (id:59911)
Sotheby's International Realty Canada
199 Grand River Street
Brant, Ontario
Very rare opportunity, this stunning 4,700 sqft red brick, 6 bedroom, 2 kitchen turn of the century building on the banks of the Grand River is only steps from the downtown core of Paris Ontario. 3.7 acres with Community Corridor designation within the new Brant County Official Plan allows for a range of rezoning options. Residential, mixed use, commercial or institutional are all options within this designation. Located among some of the most prestigious homes in the town and a short walk to the bustling town core with shops, restaurants and cafes all lining the picturesque Grand River. Elementary and secondary schools, hospital, churches, shopping, hotel, event centre, walking trails and multiple river access points for canoeing, kayaking and world class fly fishing are just a few of the amenities at your doorstep. This is an unparalleled opportunity to own one of the largest pieces of property on the Grand River within the "Prettiest Little Town in Canada". (id:59911)
Sotheby's International Realty Canada
39 Foxborough Drive
Hamilton, Ontario
Discover the perfect blend of comfort and convenience at 39 Foxborough Drive, Ancaster. This beautifully updated freehold townhouse offers modern living in a highly desirable location. The open-concept main floor features a stylish, updated kitchen ideal for everyday living and entertaining. Upstairs, enjoy the fresh feel of new laminate flooring, a spacious master bedroom with a walk-in closet, and a generously sized second bedroom, also with a walk-in. Freshly painted throughout, with new carpeting on the staircase and modern light fixtures, this home is truly move-in ready. Benefit from Ancaster's prime location, with easy access to highways, excellent schools, and beautiful parks. This is your chance to secure a stylish and practical home in a vibrant community. Schedule your showing today! (id:59911)
Royal LePage Real Estate Services Ltd.
84 Greentrail Drive W
Hamilton, Ontario
Nicely Maintained Home in the Coveted Twenty Place Community! Situated in the one of most sought-after adult -lifestyle communities, this beautiful 2 bedroom, two bathrooms home offers the comfort and worry free lifestyle. Brick exterior ,paved driveway, attached garage, wooden raised deck and new fence with a gate for privacy, gas BBQ, setting for relaxation and gatherings. Open concept living space with a good size kitchen, overlooking living and dinning area, and walk out to rear deck. Key updates include; new fence(2024)new furnace(2024)roof and eaves(2019)new windows(triple glazed) and new back door(2020).Partially finished basement offers a workshop and allows for additional living space to be added and ample of storage space. Well organized club house feature ;indoor pool, sauna, gym, darts, billiard room, party room, outdoor patio, pickleball/tennis courts, shuffleboard and more. Condo fee include; Building insurance, exterior maintenance,common area maintenance, water, TV/internet, grass cutting and snow removal. (id:59911)
Right At Home Realty
60 - 3480 Upper Middle Road
Burlington, Ontario
Stylish, 2 bedroom, End-unit Townhome, backing onto a Forested Ravine! Offering three fully finished above grade floors. Featuring: a stunning modern kitchen with gleaming quartz counters, porcelain tile backsplash, and stainless steel appliances overlooking a dining area and living room with gas fireplace and walk out to a balcony where you can enjoy a morning coffee. Upstairs you will find 2 spacious bedrooms with vaulted ceilings, closets and impressive windows that share a large 4 piece bathroom with laundry! On the lower level you will find a hip recroom with heated floors, a handy 2 pc bath, access to the garage and walk out to a charming private patio with no neighbours behind, just a stunning ravine view! Recent updates include: Furnace and AC 2020, Roof 2020, Garage Door 2025, Driveway 2024, Patio Pavers 2024, Kitchen Counters and backsplash 2022, ALL Appliances 2020/2021. Enjoy maintenance free living with reasonable condo fees! Snow removal, lawn care and window cleaning included in maintenance fees. Directly across from visitor parking. Walking distance to shops, restaurants and parks! Easy commute with close highway access and public transit options. Don't miss this great opportunity! (id:59911)
RE/MAX Escarpment Realty Inc.
1451 Sixth Line
Oakville, Ontario
Potential! Potential! Potential! This 2-story detached home in charming College Park sits on a 67 x 170ft lot and backs on to open fields and pathways to Sheridan College!! With 5 sizeable bedrooms, this makes a lovely home for a large family, with plenty of space to play in the yards and to create great memories. Main floor walk-in shower for those with mobility needs. Close proximity to major commuting arteries, GO train, bus routes, shopping, parks and top-tier schools. For those with a mind for investment, with its proximity to Sheridan College, this provides a cash-positive rental investment. In addition to the 5 existing bedrooms, there is opportunity to create up to 3 additional rooms to enhance your bottom line! The large garage (31x25ft) has power, high ceilings (10ft) and plenty of room for a sizeable workshop and storage. Roof shingles (2024), Attic Insulation (2023), Furnace (2023). (id:59911)
Exp Realty
524 Chillingham Crescent
Oakville, Ontario
Nestled in the prestigious Eastlake neighbourhood of Oakville, this exquisite home sits on a mature lot and offers a one-of-a-kind experience with its 4 bedrooms and 3600 sq ft of bright and inviting living space. The living room features bay windows, creating a formal yet welcoming ambiance enhanced by hardwood floors. Adjacent, the dining room boasts bright windows and chandeliers, providing a formal space with views of the backyard. The eat-in kitchen is a chef's delight, featuring backyard views, granite countertops, subway tile backsplash, custom-built cabinets, a built-in desk, double sink, and direct access to the deck. The family room offers serene backyard vistas through its bright windows, gas fireplace, and sliding doors to the yard.Convenience meets functionality in the laundry/mud room, complete with cabinets, a laundry sink, closet space, and direct access to the side yard and garage. Upstairs, the primary bedroom is a sanctuary with a chandelier, abundant natural light through double doors, and a spacious walk-in closet. The ensuite bathroom is a spa-like retreat featuring a 5-piece bath with windows, a single vanity, large soaker tub, standalone shower and bidet. Three additional generously sized bedrooms enjoy plenty of natural light and space. The basement is designed for entertainment with a recreation room featuring an open concept layout, wood-paneled walls, fireplace and bar area. Outside, the large backyard with an oversized deck is perfect for hosting gatherings with friends and family. Located conveniently close to top-rated schools, parks, the lake, tennis courts, basketball courts, an ice rink, walking trails, grocery stores, the QEW, and the GO Station, this home offers comfort and convenience in one of Oakville's most desirable neighbourhoods. (id:59911)
Royal LePage Real Estate Services Ltd.
369 Mount Pleasant Road
Toronto, Ontario
Here it is! This is a beautifully renovated EXTRA WIDE Moore Park semi w/private drive & TRIPLE car garage. 1342 Sq ft + fnished basement w/sep. entrance. Plenty of room for a car turnaround in the back. This is one of the most Coveted Neighbourhoods in Toronto w/great schools! Front sunroom means additional space at the front door for storage. This 3+1 Bedroom Home is located not only in Moore park but in the school areas for: Whitney Junior Public and Our Lady of Perpetual Help. The home itself has all the right SPACE, flow & quality finishes you'd expect. Not a 1960's reno project. Its ready to move in! The Open-Concept Main Floor has new high quality continuous 7" ENGINEERED hardwoods floors and walk out to a big BBQ deck. Beautiful Natural light from of all the windows. Handy rear double doors gives direct access to the basement in addition to sliders from the deck. There is room for green space (pets/kids) or to indulge your gardening savvy. The kitchen is fully renovated with a large modern stainless steel sink. Quartz counters with matching backsplash means its a seamless higher-end classic look & a breeze to clean up. All new stainless appliances in the last year, a handy Breakfast Bar, under-cabinet Lighting and lots of storage included. The dining room currently has a HUGE 6-8 seater farm table! The Second Floor has 3 Spacious Bedrooms, a Brand New renovated 5-Piece Washroom with double sinks. Black fixtures of course. Hardwood throughout upstairs. Matching black handsets and hinges to complete this in demand aesthetic. Home is Carpet Free. Radiant Heating keeps temperatures consistent all winter long. House has A/C. The Basement has an additional bedroom and sitting room or rec room large w/3 piece bathroom & new White High Efficiency Laundry Set in the laundry room. A fantastic location. Where do you find a triple car garage in midtown for less than 5 Million? Investigate building over the garage maybe? Come see for yourself Its a winner. (id:59911)
Keller Williams Signature Realty
2802 - 28 Wellesley Street E
Toronto, Ontario
Bright Corner Unit with Floor-to-Ceiling Windows!Well-designed 2-bedroom, 1-bath unit, featuring stainless steel appliances and modern finishes. Prime downtown locationsteps to Yonge & Wellesley subway, minutes to U of T, TMU, hospitals, shopping, Yorkville, museums, and theaters. (id:59911)
Royal LePage Peaceland Realty
1913 - 763 Bay Street
Toronto, Ontario
Great Location, Spacious Furnished 1 Bdrm Condo Unit, Patially renovated, whole unit repainted. Nice Layout, Close To All Amenities, Direct Access To Subway, Walk To U Of T, Ryerson, Dundas Square, Shops, Supermarket, Restaurant, Theatres, Financial District .Excellent Facilities: 24 Hrs/7Days Concierge. Gym, Swimming Pool. Party Room, Meeting Room, Yoga Room and More. All utilities inclusive. (id:59911)
Prompton Real Estate Services Corp.
11 Park Street E
Cramahe, Ontario
Welcome to 11 Park St E, a well-maintained, light-filled 3-bedroom bungalow on a rarely offered street in the heart of Colborne, just minutes from the iconic Big Apple and Hwy 401. Set on a wide 0.31-acre lot, this home blends comfort, space, and small-town charm, ideal for downsizers, young families, remote workers, or anyone looking to live a little more simply. The main floor offers a warm, functional layout featuring a sun-soaked living room with a wood-burning fireplace and large windows, a smart galley kitchen, and a dedicated dining room with walk-out to the back deck, perfect for relaxing or entertaining. All three bedrooms are generously sized, and the main bathroom includes direct access from the primary bedroom for added convenience and privacy. The finished basement provides even more versatility with a large family room, gas fireplace, and wet bar that is ideal for hosting gatherings or movie nights. You'll also find a workshop, laundry area, 3-piece bathroom, bonus/storage room, and a spacious under-garage area that is perfect for a home gym, hobby room, or other creative space. The detached 1.5-car garage, currently used as an art studio, is easily convertible back for vehicle parking and is accessible from the front porch, back deck, and basement walk-up. The large backyard, oversized shed, and parking for six cars round out this feature-filled property. If you're looking for a bungalow that offers lifestyle flexibility, natural light, and space to grow... this just might be the one! (id:59911)
Exp Realty
35 Alldread Crescent
Clarington, Ontario
Looking for a beautiful home on a huge lot by the lake? Look no further! A stunning 4-bedroom, 4-bathroom detached house sits on a unprecedented 1/3 of an acre! Offering a spacious & unique layout perfect for modern living. The primary suite boasts hardwood floors, walk in closet w/ built ins & a luxurious 5-piece ensuite. Upstairs, you'll find 3 additional bedrooms all with hardwood floors & a private 4-piece bath. The great room features soaring 2 storey ceilings , hardwood flooring & a massive picture window floods this private living space with natural light. The main floor showcases an open-concept design, including the living room with a gas fireplace, a dining room perfect for hosting dinner parties or celebrations, & a spacious kitchen with granite counters & a center island ideal for prepping, cooking, & entertaining. This space flows seamlessly to a beautiful tiered deck, perfect for BBQs (natural gas bbq line) & alfresco dining under the gazebo.The home features convenient interior access to a double car garage. The lower levels offer endless possibilities with their bright & spacious design, featuring large above-grade windows. This area already includes a 3-piece bath & wet bar for easy conversion into an in-law suite/separate living area. Currently, it features a games area, rec room & large entertainers bar making it a recreational haven. A feature of this home you won't see anywhere else in the Port is the sprawling backyard. Fully fenced & featuring a large tiered deck, the backyard includes a gazebo with lounge seating, a solarium with hot tub, & plenty of green lawn perfect for a playground set, room to play, or creating the backyard of your dreams! This outdoor space is fantastic for entertaining & making memories with your loved ones. It also includes two garden sheds for additional storage. Gold Membership to the private Admiral's Clubhouse features amenities like an indoor pool, pool table, theatre room & gym. Just steps to the waterfront. ** This is a linked property.** (id:59911)
Royal Service Real Estate Inc.
18 Eltesoro Street
Brampton, Ontario
Location! Location! Location! Bright and Spacious, 5 Bedroom Detached Home. Pride Of Ownership in The Prestigious Vales Of Humber. Amazing Layout With Separate Living/Dining and Family Room. Kitchen with Plenty of Cabinets, Pantry, Backsplash, Central Island. 5 Bedrooms, 3 Full Bathrooms On Second Floor . Primary Bedroom with 5 Pc Ensuite Bath and Walk In Closet. All Bedrooms With Large Closets. Finished 2 Unit Basement with Sep Entrance with Good Sized Bedrooms. Close To Schools, Transit, Shopping Plaza & Parks!! (id:59911)
RE/MAX Real Estate Centre Inc.
928 Hampton Crescent
Mississauga, Ontario
Remarkable rebuilt or renovation opportunity in prime Lakeview location! 928 Hampton Cres is a rare and spectacular 49.79x163 lot backing directly onto Cooksville Creek and the trail system. This sloping ravine lot is ideal for a walkout basement, offering tremendous potential for redevelopment or a custom renovation. Property is surrounded by existing multi-million dollar homes and steps from the lake, parks, marina, transit, go station, and top-rated schools, the location offers convenient access to Lakeshore Rd, QEW and Port Credits vibrant township amenities. This bright 3-bedroom, 2-full bath bungalow includes a finished walkout basement with extra 2 bedrooms, coming for 4 car parking. To a builder, renovator, or end-user, this property is a unique opportunity to create your dream home on a spacious, unobstructed lot with endless possibilities, With lake access just steps away, a truly lakefront lifestyle to own in one of Mississaugas most sought-after neighbourhood. (id:59911)
Homelife Landmark Realty Inc.
4103 - 510 Curran Place
Mississauga, Ontario
Welcome to 510 Curran Place! This stylish 1-bedroom condo on the 41st floor offers Breathtaking Unobstructed West Views, with Stunning Sunsets! 613 sq. ft. of total space, including a balcony. A fantastic opportunity for First-Time Buyers or Investors looking for a Prime location! Featuring upgrades like Hardwood Floors, Smooth Ceilings, Granite Counters, and a Central Vacuum System. Enjoy Top-Tier Amenities: Pool, Shared Sauna, Games Room, Kids Room, Library, Outdoor Terrace with BBQs and much more. Steps from Square One, City Centre, YMCA, MiWay, GO Transit and Hwy 403. Includes 1 parking & 1 locker. Don't miss out! (id:59911)
Royal LePage Signature Realty
Lower - 541 Scott Boulevard
Milton, Ontario
Welcome to Spacious One Bedroom (Legal) Basement Apartment with Separate Double Door Entrance, Offering complete privacy & extra outdoor space to enjoy the sun. Amazing Location! Centrally located to Walking distance to Shopping Area (Groceries), Banks, Rexall (Drug Store), Doctors Clinic, School, Hospital Etc. Everything is within reach across the road & literally on foot steps. Utilities Split 30% shared with Upper Unit Occupants, One Drive Way Parking Spot is Included. (id:59911)
Exp Realty
Ph2402 - 30 Samuel Wood Way
Toronto, Ontario
865sf 2-Bedroom Luxury Corner Penthouse! Incredible Panoramic City Views From Soaring 9Ft Floor-To-Ceiling Windows; Catch A Glimpse Of Lake Ontario From The Large Private Open-Sky Balcony. Upgrades Inc: Hardwood Flooring, Custom Blinds, Pot Lighting And Mirrored Closets Throughout. Gorgeous Kitchen W/Full-Size B/I Stainless Steel Appliances, Seamless Stone Countertops/Backsplash And Inlaid Under-Mount Lighting. Spa-Inspired Bathrooms Feature Ceasar Stone Countertops W/Moulded Sinks, Custom Tile And Vanities. Lovely Soaker Tub In Primary Ensuite. Large Glass Enclosed Shower In 3Pc Off The Office Area/Foyer. Enjoy Full-Size Laundry In Separate Closet. Excellent Layout And Storage Space; Click For Floor Plans. Video Walk-Through Available By Request. Steps to Kipling TTC & GO Station, Farmboy, Starbucks and more! Moments to Hwy427 on-ramp, Sherway Gardens Mall, downtown Toronto, Pearson Airport & 401. (id:59911)
Chestnut Park Real Estate Limited
36 Windmill Boulevard
Brampton, Ontario
This large, well-laid-out home, backing onto a park, is perfectly situated within walking distance to Sheridan College, shopping, transportation, and schools! Featuring a beautiful patterned concrete driveway, walkway, and patio, this home boasts a large eat-in kitchen and a combined L-shaped living and dining room with a walk-out to the patio. It include main floor laundry, a 2-piece washroom, and a side entrance. The huge family room over the garage includes a wood-burning fireplace. Additionally, it features a legally finished basement ( 2 bedroom 1 bath separate laundry), enhancing its value and appeal. This property is an excellent investment opportunity with currently strong rental potential, generating a total monthly rent of $5300 ( $3400-Upper + $1900-Basement ) . (id:59911)
RE/MAX Gold Realty Inc.
607 - 540 Bur Oak Avenue
Markham, Ontario
Bright, Spacious, And Impeccably Designed, This Stunning 2-bedroom + Den Suite Offers Modern Living At Its Finest. Boasting A Functional Open-concept Layout, This Unit Is Bathed In Natural Light Through Oversized Windows. The Sleek Kitchen Features Stainless Steel Appliances, Quartz Countertops, And An Elegant Backsplash, Making It Perfect For Both Everyday Living And Entertaining. The Primary Bedroom Includes A Large Ensuite Bathroom And Ample Closet Space, While The Den Provides Flexibility For A Home Office Or Guest Space. Enjoy Relaxing On The Private Balcony With Serene Views. Located In The Vibrant And Family-friendly Berczy Village, Steps From Top-ranked Schools (Pierre Elliott Trudeau H.s., Stonebridge P.s.), Grocery Stores, Cafes, And Restaurants. Easy Access To Public Transit And Minutes From Mount Joy Go Station. Building Amenities Include A Gym, Rooftop Terrace, Concierge, Party Room, Sauna, And Golf Simulator. Includes Parking And Locker. (id:59911)
Bay Street Group Inc.
129 Oakborough Drive
Markham, Ontario
Stunning Home In Sought-After Box Grove Community. Double Door Entrance & 9' Ceiling On Main. Super Functional Layout Boasts With Well Thought Designs. Featuring Upper & Lower Front Balcony & Porch, Open Concept Kitchen, Breakfast Area W/O To Large Stone Patio & Open To Stunning Family Room With Cozy Fireplace, Open Concept Living, Dining Rooms, Huge Master With 5Pc Ensuite While Basement Hosts A Modern Bedroom + Sitting Area Attached & A Large Multi-Purpose Recreational Room. Direct Access To Garage & Main Floor Laundry. Close To Hwy 407, Public Transit, Hospital, Schools, & Parks. (id:59911)
RE/MAX Excel Realty Ltd.
1904 - 2910 Highway 7 Avenue W
Vaughan, Ontario
Expo 2 Condo, 861 Sqft Plus 82 Sqft, Split 2 Bedroom. 9' Ceiling. Bright/Sunny/Clear Stunning Southern And Western View.Stunning Kitchen With Whirlpool Stainless Steel Appliances, Granite Counters And A Centre Island, Master Ensuite Bdrm And His And Hers Closet, 2nd Bdrm With 3-Pc Semi-Ensuite With Glass Shower Stall. Beautiful Laminate Floors Through-Out, Floor To Ceiling Windows, Ensuite Washer And Dryer. Walking To Subway Station And Viva. The unit will be professional cleaned and repainted before closing. (id:59911)
Homelife Landmark Realty Inc.
505 - 1048 Broadview Avenue
Toronto, Ontario
Welcome to 1048 Broadview Ave! This prime location offers easy access to the Danforth, subway, and DVP, making it ideal for those who love great dining and vibrant nightlife. This spacious 1+1 bedroom unit boasts 597 sq. ft. of open-concept living, featuring a bright kitchen, dining, and living area, a cozy covered balcony, and in-suite laundry. A locker and a parking space are included for added convenience and storage. Designed for comfort and functionality, the unit is filled with natural light, creating a warm and inviting atmosphere. Residents enjoy premium amenities such as a gym/yoga studio, 24-hour concierge, party room, elevator, meeting room, games room, sauna, and security guard. Additional perks include a beautifully landscaped terrace with BBQ facilities and visitor parking. This unit offers both style and convenience don't miss the opportunity to make it yours! (id:59911)
The Weir Team
2303 - 181 Dundas Street
Toronto, Ontario
Larger 2 Bedroom Corner Unit With Fantastic North East View. Lots Of Natural Light. Excellent Jarvis/Dundas Location. Streetcar At Your Doorstep. Steps To Ryerson, Eaton Centre And Much More. (id:59911)
Homelife Superstars Real Estate Limited
715 - 85 Queens Wharf Road
Toronto, Ontario
* Luxury Condo " Spectra" In A Master-Planned Community * Spacious 1 Bedroom + Den Unit With Huge Balcony * Floor To Ceiling Windows * Lots Of Natural Light * Superb Facilities: Poolside Lounge, Hot Tub, Yoga Studio, Badminton/Basketball Crt, Massage Lounge, Gym & More * Steps To Tim Hortons, Park, Ttc, Sobeys, Rogers Ctr, Financial District & Harbourfront * Easy Access To Qew & Dvp * (id:59911)
Homelife New World Realty Inc.


