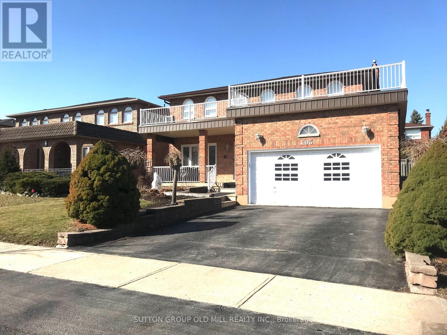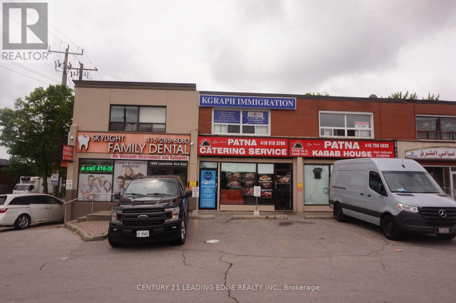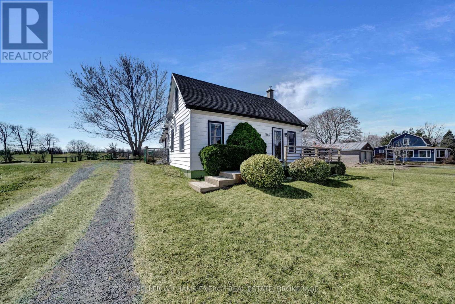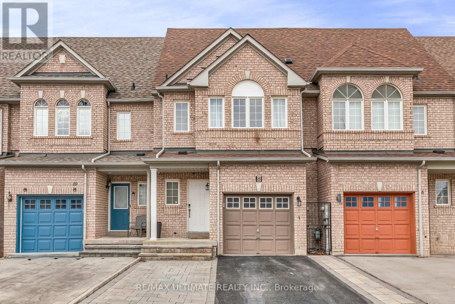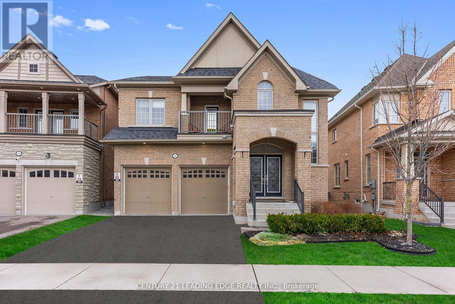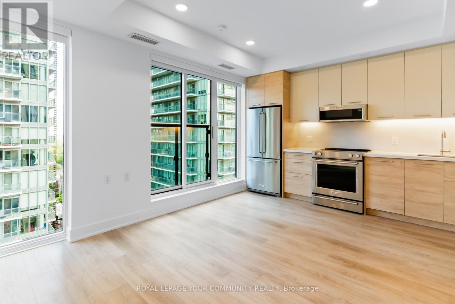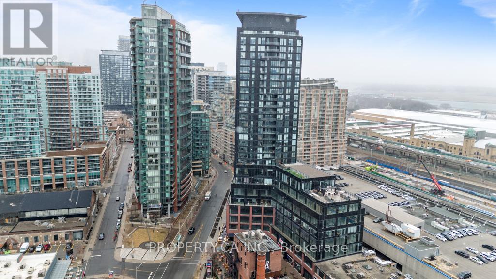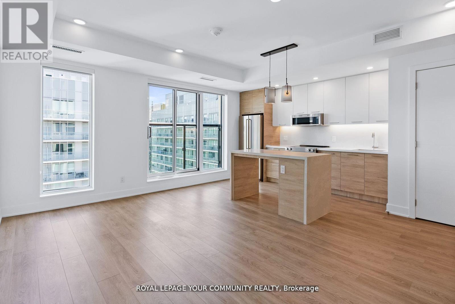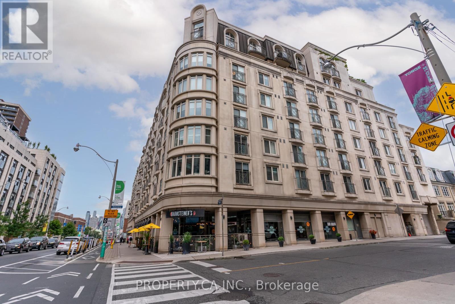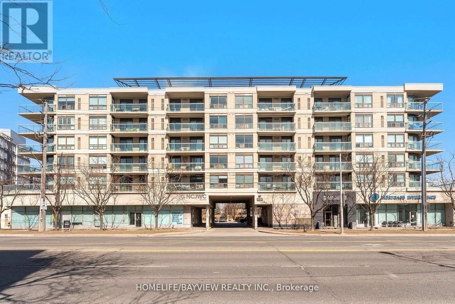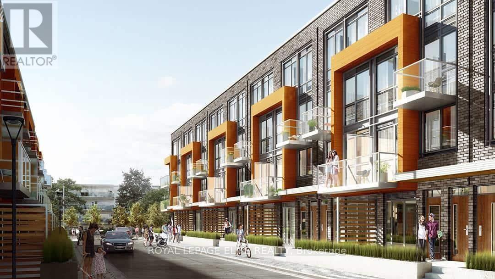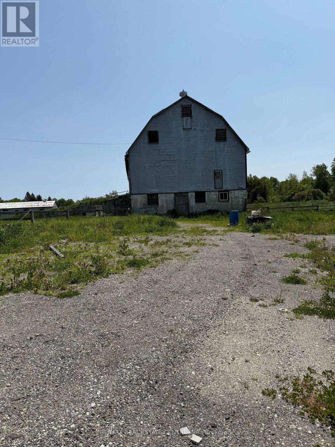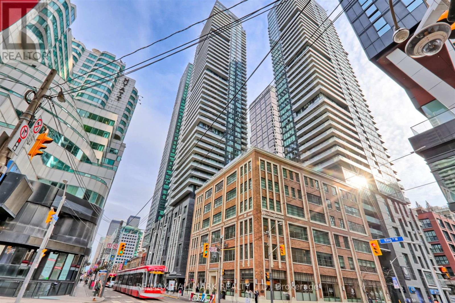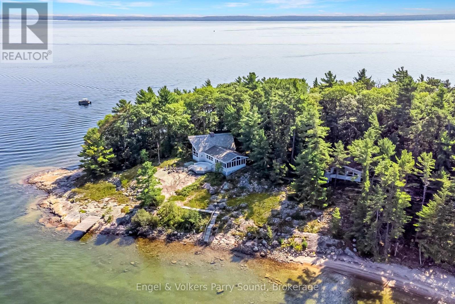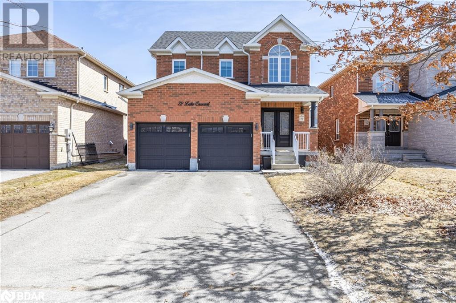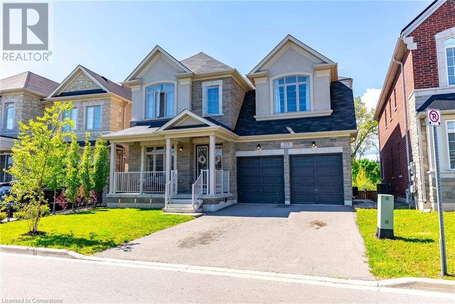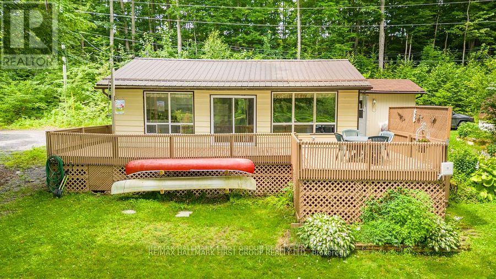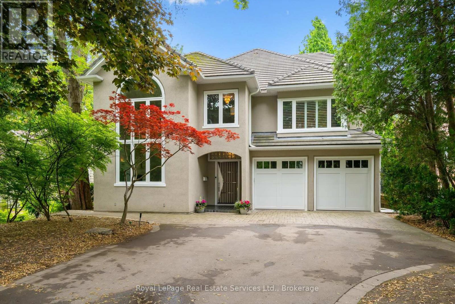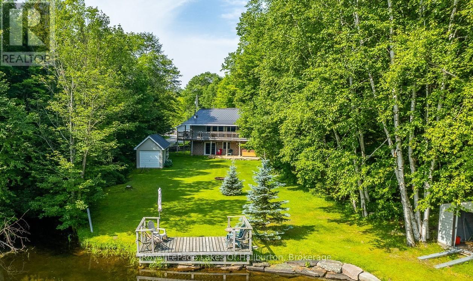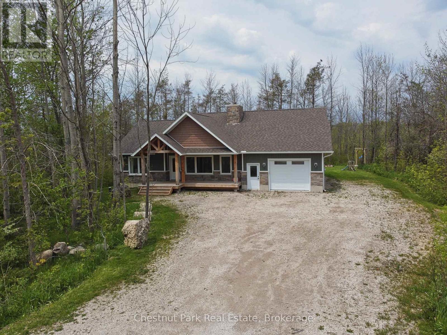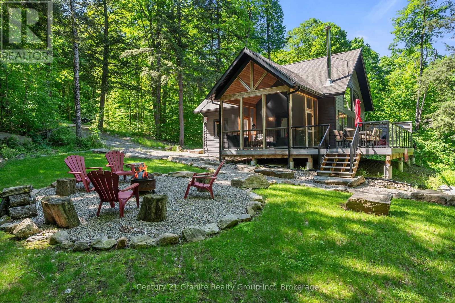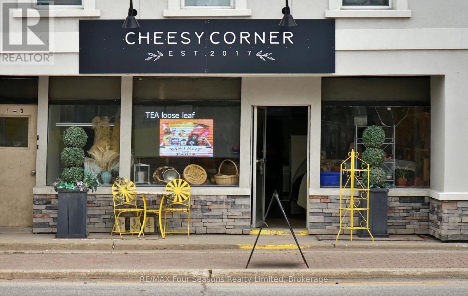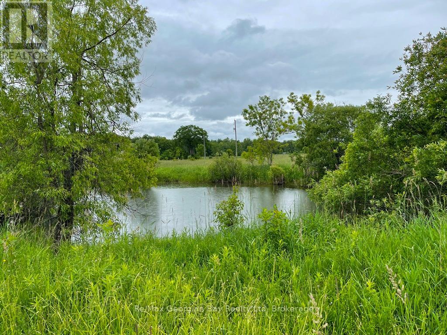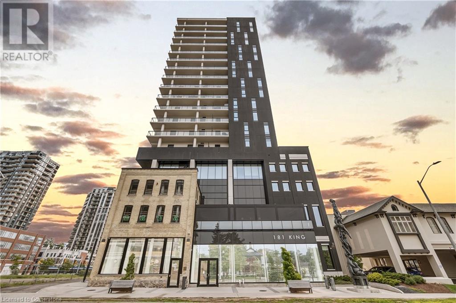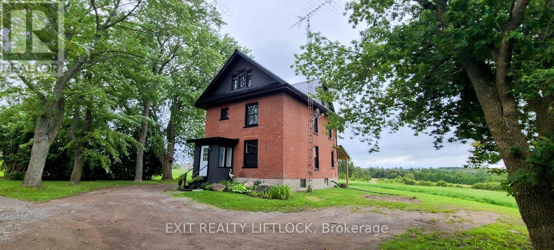1908 - 1 Uptown Drive
Markham, Ontario
Exceptional Well-Maintained & Rarely Offered Uptown Markham Condo. Spacious 1+1 Layout. Den Currently Used As A Walk-In Closet And Can Be Used As Den. Laminate Flooring Throughout. Quartz Countertop. No Space Wasted! 24 Hrs Concierge & Amazing Amenities * Steps To Yrt, Groceries, Banks, Shopping, Restaurants & Conveniently Close To Hwy 404 & 407. (id:59911)
Hc Realty Group Inc.
3247 Flinton Road
Addington Highlands, Ontario
Charming 3 bedroom board & batten home sits back away from the road on a 6+ acre private park like setting. Unique rustic design that boast an open concept kitchen/dining/living room with cathedral ceiling, plenty of cabinetry and walk out to veranda overlooking the manicured yard & gardens. Large 4pc bath & generous primary bedroom with double closet with built in cabinet. Upstairs features a lovely open loft area & 2 spacious bedrooms. Enclosed porch with laundry and plenty of storage. Full unfinished basement that does get wet. Lots of updates including new flooring on main level and loft, some new trim, painting, new eaves troughs and pump in well. Quaint Bunkie and a house trailer for all your guests. Enjoy being surrounded by nature as you sit on your veranda or walk the trails on this quiet and peaceful lot. Great location only minutes away from pristine lakes, miles of ATV trails & Bon Echo Park. Perfect place to call home! (id:59911)
RE/MAX Quinte Ltd.
103 Benjamin Drive
Vaughan, Ontario
Once upon a Woodbridge Story....lovingly cared for and meticulously maintained for 41 years. Double door entry into the grand foyer open to above. Generous Venetian paint Kitchen with large Eat-in/Breakfast area walking out to Rear Paver stone patio. Family room with never used marble surround fireplace walking out to paver stone patio...Living and dining is a note from Versailles with it's incredibly ornate crown mouldings and stunning chandelier. Large Primary bedroom with walk in closet and ensuite. Upper level main 6 pc bath with double individual pedestal sinks is the size of most homes bedrooms.... palatial and grand, there is room to roam here....nothing small about this home. Finished basement with separate entrance from garage has large eat in kitchen and spacious rec room with gas fireplace and brick surround. Local schools, parks, places of worship, medical facilities, transit, big box retail and small town charm all nearby...transit or highway, benefit from the Vaughan infrastructure boom and move with ease. (id:59911)
Sutton Group Old Mill Realty Inc.
A - 1887 Lawrence Avenue E
Toronto, Ontario
High visibility office space on of Lawrence avenue & pharmacy avenue, Excellent Location, CR2 Zoning. Office Unit On 2nd Floor In Plaza. Formerly Accountant Office. 3 Rooms With Reception Desk. Suitable For Any Professional, Legal Offices, Denturist, Driving School, Private School & Many Other Uses! $2400 Per Month Including Tmi+ Hst. (id:59911)
Century 21 Leading Edge Realty Inc.
5 - 2245 Kennedy Road
Toronto, Ontario
Great opportunity to own a flower/bubble tea store in high exposure location at Sheppard and Kennedy Rd intersection. Surrounded by dense residential and commercial developments and offering ample customer parkings. Low cost and high profit. Heavy traffic. Nice renovation. Sellers can providetraining or you can change to other business. (id:59911)
Bay Street Group Inc.
1507 - 1235 Bayly Street
Pickering, Ontario
Welcome Home To San Francisco By The Bay. Luxurious & Refined 1 Bedroom Suite & One Full Bathrooms W/ Beautiful Panoramic Sunset Views & Plenty Of Natural Light. Stylish Open Concept Layout, Ensuite Laundry, Laminate Flooring Throughout, Granite Counter Top, All S/S Appliances & Many More. 24Hr Security, Gym, Pool, Party Room, Rooftop Deck. Walking Distance To Go Station & Pickering Town Centre. Waterfront, Parks, Grocery stores & Restaurants. All window Coverings, Light Fixtures, Fridge, Stove, Built-In-Dishwasher, Microwave, Clothes Washer & Dryer. (id:59911)
Century 21 Innovative Realty Inc.
18617 Loyalist Parkway
Prince Edward County, Ontario
Discover 18617 Loyalist Parkway in the hamlet of Hillier! Perfectly situated near some of the favourite vineyards and beaches of Prince Edward County, this home beckons you to explore the beauty of our community, and enjoy life in The County. Enter the cheerful kitchen with white cabinetry and butcher block counters, which offer ample workspace. There is room for dining as well. The living room offers a cosy propane fireplace stove, with sliding doors leading to the deck and outdoor spaces - the perfect room to relax around the fire, with easy entertaining in the summer months. There is a convenient main floor laundry and mud room which is located off the parking area. The main floor offers a primary suite and full (4 pc) bathroom with a cute tub. Upstairs, find 2 additional bedrooms. This home has been maintained with pride, and enjoys a newer furnace and air conditioning unit which were both installed in 2023, an owned hot water tank installed in 2023, and roof shingles replaced in 2020 & 2022. Outside, the deep fenced yard enjoys privacy, with a fire pit to gather round as you enjoy summer nights under the stars. Completing this wonderful home is an insulated and heated bunkie, perfect for a studio, workshop, home gym, or hobby space. This is the perfect home to enjoy the charm of living in Prince Edward County! (id:59911)
Keller Williams Energy Real Estate
8 Dooley Crescent
Ajax, Ontario
This spacious, sun-filled townhome offers modern elegance with an open concept layout. The kitchen features S.S. appliances, quartz countertops and ample cabinet space. A cozy family room is perfect for movie nights or entertaining, as it leads to your beautiful deck in your completely private fenced backyard. Upstairs are three large bedrooms with ample closet space and lots of Natural light. The Primary suite offers a custom walk-in closet and a luxurious suite. In the basement, you will find a fully self-contained one-bedroom apartment great to generate rental income, or as a multi-generational home/in-law suite. To top it all off, this home is conveniently located to all major shopping, recreation, top schools and all major highways. A must-see!!! (id:59911)
RE/MAX Ultimate Realty Inc.
2397 Dress Circle Crescent E
Oshawa, Ontario
Step Into Luxury With This Exceptional Executive All Brick Home With Over 3000 sq ft, Nestled In The Highly Sought-After Windfields Community, Where Every Detail Reflects Unparalleled Craftsmanship & Contemporary Style And $$$$ Spent On Upgrades. Upon Entering, You Are Greeted By A Grand Foyer, Complemented By Rich Hardwood Floors That Adorn The Main Floor & Upper Hallway. The Heart Of This Home Is In The Gourmet Kitchen, Designed For Both The Culinary Enthusiast & The Social Host. A Sizeable Island Takes Center Stage Amid Black S/S Appliances & Lustrous Quartz Countertops, While The Eat-In Area Offers A Cozy Nook For Morning Coffee Or Informal Meals. Flowing Effortlessly From The Kitchen, The Family Room Offers A Grand Canvas For Entertainment Or Tranquil Relaxation. The 2nd Floor Offers 4 Generous Bedrooms, Each Featuring Custom Closet Organizers & A Harmonious Blend Of Style & Functionality. The Primary Retreat Comes With His/Hers Custom Closet Organizers & A Spa-Like 6pc Ensuite. Extras: With A Separate Side Entrance To The Basement, This Home Offers The Potential For A Self-Contained In-Law Or Nanny Suite And Is Minute For Costco, A New Shopping Plaza, Parks, Hwy 407, Hwy 412, Lakeridge Hospital, Tech University, and Durham College. This Home Offers A Blend Of Luxury And Convenience. Don't Miss Your Opportunity To Make This Your Next Home. (id:59911)
Century 21 Leading Edge Realty Inc.
308 - 200 Redpath Avenue
Toronto, Ontario
Welcome to The Parker by Fitzrovia, your luxury gateway at Yonge and Eglinton. This pet-friendly residence boasts a Juliette balcony, sleek quartz countertops, and state-of-the-art KitchenAid appliances, complemented by smart home technology for modern living. Indulge in exceptional amenities all within one dynamic setting: a rooftop LIDO infinity pool with stunning city views, a two-story Temple fitness center with top-tier equipment, and a chic lobby lounge café, perfect for relaxation and social gatherings. Designed by renowned Graziani Corazza Architects and featuring sophisticated interiors by Figure3, The Parker defines upscale urban living. Enjoy special promotions like 1 month free on a one-year lease and 5 years of complimentary gigabit Wi-Fi. Located just steps from the Eglinton TTC, The Parker places you in the heart of Midtown's finest dining and shopping, with easy access to Sherwood Park. Benefit from on-demand healthcare with virtual access to Cleveland Clinic Canada's world-class professionals directly from your home. Discover The Parker where luxury and convenience converge to create an unparalleled living experience. (id:59911)
Royal LePage Your Community Realty
3310 - 200 Redpath Avenue
Toronto, Ontario
Welcome to The Parker by Fitzrovia, your luxury gateway at Yonge and Eglinton. This pet-friendly residence boasts a Juliette balcony, sleek quartz countertops, and state-of-the-art KitchenAid appliances, complemented by smart home technology for modern living. Indulge in exceptional amenities all within one dynamic setting: a rooftop LIDO infinity pool with stunning city views, a two-story Temple fitness center with top-tier equipment, and a chic lobby lounge café, perfect for relaxation and social gatherings. Designed by renowned Graziani Corazza Architects and featuring sophisticated interiors by Figure3, The Parker defines upscale urban living. Enjoy special promotions like 1 month free on a one-year lease and 5 years of complimentary gigabit Wi-Fi. Located just steps from the Eglinton TTC, The Parker places you in the heart of Midtown's finest dining and shopping, with easy access to Sherwood Park. Benefit from on-demand healthcare with virtual access to Cleveland Clinic Canada's world-class professionals directly from your home. Discover The Parker where luxury and convenience converge to create an unparalleled living experience. (id:59911)
Royal LePage Your Community Realty
1003 - 135 East Liberty Street
Toronto, Ontario
**MOTIVATED SELLER** Rare 3-bedroom, 2-bath corner unit with stunning south and west views of Lake Ontario and city sunsets. Bright and modern layout with floor-to-ceiling windows, open-concept kitchen featuring quartz countertops and integrated appliances, and a sunny balcony. Primary bedroom includes a closet and 4-piece ensuite. Includes 1 parking and 1 locker. Enjoy 12,000+ sq. ft. of luxury amenities: gym, games room, media room, rooftop terrace, and 24/7 concierge. Steps to TTC, GO Station, restaurants, shops, and more in vibrant Liberty Village. High walk and transit scores! Some images have been virtually staged. (id:59911)
Property.ca Inc.
1707 - 200 Redpath Avenue
Toronto, Ontario
Welcome to The Parker by Fitzrovia, your luxury gateway at Yonge and Eglinton. This pet-friendly residence boasts a Juliette balcony, sleek quartz countertops, and state-of-the-art KitchenAid appliances, complemented by smart home technology for modern living. Indulge in exceptional amenities all within one dynamic setting: a rooftop LIDO infinity pool with stunning city views, a two-story Temple fitness center with top-tier equipment, and a chic lobby lounge café, perfect for relaxation and social gatherings. Designed by renowned Graziani Corazza Architects and featuring sophisticated interiors by Figure3, The Parker defines upscale urban living. Enjoy special promotions like 1 month free on a one-year lease and 5 years of complimentary gigabit Wi-Fi. Located just steps from the Eglinton TTC, The Parker places you in the heart of Midtown's finest dining and shopping, with easy access to Sherwood Park. Benefit from on-demand healthcare with virtual access to Cleveland Clinic Canada's world-class professionals directly from your home. Discover The Parker where luxury and convenience converge to create an unparalleled living experience. (id:59911)
Royal LePage Your Community Realty
206 - 1 Balmoral Avenue
Toronto, Ontario
Welcome To Prestigious One Balmoral In The Sought-After Summerhill Neighbourhood. Attractive 1+1 Bedroom Condo Features Hardwood Floors, Crown Moulding, Large Windows, Gorgeous 4 Pc Bathroom. Open Concept Layout, Spacious Den. Stunning Kitchen With Stainless Steel Appliances, Granite Counter-Top And Breakfast Bar. Great Amenities. Short Walk To St. Clair And Summerhill Subway Stations, Shops And Great Restaurants. (id:59911)
Property.ca Inc.
2410 - 1080 Bay Street
Toronto, Ontario
Upscale & Luxury Living In Downtown Core. Unbeatable Location!! Largest Two Bedroom & Two Full Bathroom Bright Corner Unit With Beautiful City View(Enough Distance from Other Buildings), Approx 896 Sq. Ft. + 277 Sq.Ft. Balcony, Immaculate & Fully Upgraded Corner Unit, Spent Over $40k for Upgrades, Never Rented Out!! A One-Owner Has Lived Since It Was Built, Upgraded Hardwood Floor Through Out, Upgraded Modern Kitchen Cabinets, Upgraded Quartz Counter Tops with Large Kitchen Island & European Appliances. Upgraded Tiles in Both Washrooms, Mirrored Closets at Entrance & Tinted Mirrored Closets in Bedrooms & Zebra Blinds Through Out. 9 Ft Ceilings. Two Large Balconies (277 Sq.Ft. in Total), Top Class 4,500 Sq. Ft. Amenities Area. One of Very Few Condo Buildings With Plenty of Free Underground Visitor Parkings In Downtown Core Area. Next To U of T's St. Michael's College Campus, Steps From Subway, Financial District, Queen's Park, World Class Shopping & Restaurants Along Bloor & Yorkville. (id:59911)
Homelife New World Realty Inc.
304 - 346 Davenport Road
Toronto, Ontario
Perfectly Positioned Between Yorkville And The Annex, This Exceptional Residence Offers Both Privacy And Urban Convenience - Ideal As A Full-Time Home Or A Sophisticated Pied-À-Terre. This Contemporary 2-Bedroom Suite Boasts Floor-To-Ceiling Windows With Breathtaking North, South, And East Views, Wide-Plank Engineered Hardwood Floors, And A Seamless Open-Concept Design Perfect For Entertaining. Both Bedrooms Feature Ensuite Bathrooms, Complemented By A Separate Powder Room And Laundry Room. The European-Designed Kitchen And Bath Cabinetry Add An Elevated Touch Of Elegance. Complete With 2 Parking Spots And 1 Locker, This Is Refined City Living At Its Best! (id:59911)
Psr
407 - 890 Sheppard Avenue W
Toronto, Ontario
****Stylish 2BR Suite at 'Plaza Suites' in Sought-After North York Location**** Bright and Spacious south facing open concept 2BR/2 bath suite with new custom kitchen w/quartz c-tops, pantry and custom backsplash! Two 4pc reno'd baths with quartz counters and above-counter custom sinks. Underground parking space and storage locker included! Convenient North York Location--close to transit, Yorkdale, Allen Expressway! (id:59911)
Homelife/bayview Realty Inc.
169 - 67 Curlew Drive
Toronto, Ontario
Be the very FIRST to inhabit this stunning, never-before-lived-in 2-bedroom, 2-bathroom urban townhome at the sought-after Lawrence Hill Urban Towns. Step into pristine modern luxury where everything is brand new, from the sleek stainless steel appliances in the contemporary kitchen to the convenient in-suite stacked laundry. This spacious and bright sanctuary boasts 9-foot ceilings and generously sized living areas, further extended by your own private balcony/terrace. Nestled in a prime Victoria Park & Lawrence location, enjoy unparalleled convenience with exceptional access to TTC and GO transit, connecting you effortlessly across the city, alongside a wealth of nearby shops, dining, and everyday amenities just moments from your doorstep. This is a unique opportunity to experience an unparalleled lifestyle of brand-new comfort and ultimate accessibility. (id:59911)
Royal LePage Elite Realty
701 - 95 Mcmahon Drive
Toronto, Ontario
Seasons Condo Building By Concord. Seasons, The Most Luxurious Condominium In North York! Beautiful View Facing Park, Extra Large Balcony, Premium Built In Miele Appliances, Roller Blinds, Designer Cabinetry, Closet. Organizers, And More. Floor To Ceiling Windows, Building Features Touchless Car Wash, Electric Vehicle Charging Station & An 80,000 Sq. Ft. Mega Club! Close To Subway, TTC, Go Station, Highway, Park & Shopping Mall...Extras: Stainless Steel (Fridge, Stove, Range Hood, Microwave, Dishwasher); Washer/Dryer (id:59911)
Right At Home Realty
25 - 11350 Regional Road
Halton Hills, Ontario
Over sized bank barn available for lease immediately along with 16 stalls on the main floor, One Open Shed, One Storage Shed, 10 Plus Acres farm Land, Separate entrance to barn from 17 sd rd. . Easy commute to Acton, Milton ,Georgetown. (id:59911)
RE/MAX Real Estate Centre Inc.
2510 - 11 Yorkville Avenue
Toronto, Ontario
The Gem of Yorkville, Suite 2510 at 11Yorkville Avenue. Experience the perfect mix of luxury and lifestyle in this brand-new, never-lived-in 2-bedroom, 2-bathroom condo located in the heart of Yorkville, one of Toronto's most iconic and upscale neighbourhoods. Situated on a high floor, this 750 sq. ft. suite offers modern design, thoughtful features, and access to everything that makes city living exciting and effortless. Inside, you'll find floor-to-ceiling windows that fill the space with natural light, hardwood floors, and an open-concept layout that's both functional and stylish. The kitchen comes equipped with energy-efficient built-in appliances, stone countertops, and soft-close cabinetry, while the in-suite laundry and underground parking add everyday convenience. Step outside, and you're moments away from luxury shopping, fine dining, transit, and cultural attractions all right at your doorstep. This upscale building is loaded with premium amenities, including: 24-hour concierge service, gym, indoor swimming pool, wine tasting room, elegant party and entertainment lounge, children's playroom, media room, rooftop terrace with BBQs and sweeping city views... and so much more. Unit 2510 at 11 Yorkville offers so much more than just a place to live, it's a space you'll be proud to call home, right in the heart of Toronto's most prestigious neighbourhood. (id:59911)
RE/MAX Hallmark Maxx & Afi Group Realty
2507 - 125 Blue Jays Way
Toronto, Ontario
Welcome to King Blue! Located In The Heart of Toronto's Entertainment District. This 1 Bedroom Boasts Plenty of NaturalLight with Northern City Views. Favourable Amenities including; 24-hour Concierge, Gym, Indoor Pool, Party Room and Guest Suites. WithinSteps to the TTC, Restaurants, Bars, Rogers Center, CN Tower, and Plenty More .Great Opportunity .Best value in building (id:59911)
RE/MAX Hallmark Realty Ltd.
425 - 9 Tecumseth Street
Toronto, Ontario
Located in one of the city's most sought-after neighbourhoods, this bright and modern 2-bedroom, 1-bathroom suite including parking and a locker in the newly built boutique building West Condos by reputable Aspen Ridge offers beautiful design and a functional layout with no wasted space. Tucked away on a quiet side street, yet just steps from the King Street West corridor, you'll enjoy easy access to the TTC streetcar, major highways, the upcoming Ontario Line King/Bathurst stop, and some of the city's best cafes, shopping, fitness, dining, and entertainment including STACKT Market (2 min walk), The Well (10 min walk), Farm Boy (5 min walk) or a strool to the lakefront (10 min walk) or Billy Bishop Airport (15 min walk ). The open concept space features soaring 9 ft ceilings, expansive floor-to-ceiling windows, and pot lights. Perfect for entertaining, the eat-in kitchen features a custom island, upgraded Miele appliances and an integrated fridge and dishwasher with custom cabinet panels for a seamless look. Fantastic building amenities include: 24-hour concierge, fitness centre, co-working space, pet spa wash/grooming room, yoga room, party room, dining lounge, games room, kid's corner, outdoor lounge and terrace, private party room, BBQ area, and more! Walk Score: 98/100 (id:59911)
RE/MAX Professionals Inc.
502 - 15 Towering Heights Boulevard
St. Catharines, Ontario
A Rare Find! Spacious 3-Bedroom Corner Unit Condo in Prime Location Welcome to this beautifully maintained 3-bedroom corner unit that offers both space and style. Featuring a full 4-piece main bathroom and a convenient 2-piece ensuite, this condo is designed for comfortable everyday living. The desirable corner location provides extra windows in the kitchen, flooding the space with natural light.The large, open-concept floor plan is perfect for entertaining, with updated appliances, stunning parquet flooring, and a generous balcony ideal for relaxing or hosting guests. This unit truly has it all and makes a great family home.Enjoy a full suite of amenities including an indoor pool, gym, party and games rooms, a patio area with BBQs, and more. Located within walking distance to shopping malls, restaurants, and schools, everything you need is right at your doorstep.Dont miss your opportunity to own this exceptional condo that offers comfort, convenience, and community all in one! Please note: some photos are virtually staged and include watermarks (id:59911)
RE/MAX At Blue Realty Inc
8 Island 29c
Carling, Ontario
Welcome to Invernairn on Georgian Bay. The property consists of almost 12 acres and approximately 2,500 feet of shoreline on Georgian Bay forming the southern peninsula of highly coveted Mowat Island. Built by locally renowned builder Ron Bowman, the family compound features a 4-bedroom main cottage and 3-bedroom guest house both with jaw dropping views overlooking the quiet eastern shoreline of Huckleberry Island including the notable landmark, Hole in the Wall and both on their own septic systems. The main cottage features an open concept with vaulted ceilings and large windows allowing for an abundance of natural light. The centre of the cottage is anchored by a massive floor to ceiling wood burning fireplace constructed from locally quarried granite. Off of the kitchen is a screened sun porch with remarkable views and is a favourite gathering place in the summer - large enough to accommodate family & friends. A wooden boardwalk provides connectivity between the main house and guest house while still allowing for ultimate privacy. The property is heavily treed largely with Jack Pine, Oak and Hemlock. There is a Forest Management Agreement in place on the property thereby assuring significant tax relief. The lush vegetation supports a vibrant bird population, as well as fox and deer. Well groomed trails throughout the property offer opportunities for walking and hiking. A golf cart is employed to transport luggage and supplies from the harbour to the cottages. The property also features a long protected sandy beach, perfect for children and rarely found on Georgian Bay. Mowat Island has tremendous history and was originally home to a grand Georgian Bay Hotel operating during the late 1800's in the peak of passenger steamships. Now the property is spotted from large cruise ships sailing the Great Lakes & beyond. (id:59911)
Engel & Volkers Parry Sound
72 Lake Crescent
Barrie, Ontario
Welcome to 72 Lake Crescent, this stunning 2-storey home is nestled on a quiet, low-traffic crescent on the south end of Barrie and right across from a park. Pride of ownership is evident throughout, with over 2800 square feet of finished living space. The home features 4 spacious bedrooms, 3 full and 1 half bath’s including a beautifully renovated master bathroom. The sprawling layout boasts sunlit principal rooms and a newly renovated kitchen, perfect for both daily living and entertaining. The finished basement has a few notable features including a kitchen (minus the stove) and 3 pc bath. Perfect for multi generational families or a potential in-law setup. To add there is a cozy living / TV area with electric fireplace and a dream play area for kids, adding both functionality and fun. Enjoy the convenience of being just a 5-minute walk to a public elementary school, and minutes away from plazas, major shopping centers, top-rated schools, scenic trails, and essential amenities. Easy access to highway 400. The back yard is fully fenced with a nice deck for outdoor relaxation. A big bonus is the large driveway with no sidewalk where you can easily park 4 large vehicles and 2 more in the built in garage. Recent upgrades include: new windows and doors (2024), new roof (2023), kitchen renovation (2023), shed (2023), master bathroom (2020), master bedroom closet (2020), deck (2018), new garage doors (2018) and main floor layout redesign (2018). This home blends comfort, elegance, and location into one exceptional opportunity. (id:59911)
Keller Williams Experience Realty Brokerage
6141 Mcleod Road
Niagara Falls, Ontario
Welcome to 6141 McLeod Road, a beautifully renovated 2-bedroom, 1-bathroom detached home offering 643 sq ft of modern living space. Situated on a generous 50ft x 100ft lot, this property is zoned R4, allowing for the POTENTIAL DEVELOPMENT of a triplex, making it an ideal choice for INVESTORS, developers, or first-time homebuyers seeking versatility and future growth. Step inside to discover a stylish, open-concept layout featuring a contemporary kitchen equipped with stainless steel appliances, seamlessly flowing into the living area, perfect for entertaining or relaxing. The detached 1-car garage provides additional storage and parking convenience. Located in a vibrant neighborhood, this home is within walking distance to public transit, grocery stores, and schools, ensuring daily necessities are easily accessible. Enjoy proximity to local attractions, including the iconic NIAGARA FALLS, shopping centers, and dining options, all just minutes away. Whether you're looking to reside, rent, or INVEST, 6141 McLeod Road presents a unique opportunity to own a piece of Niagara Falls' thriving community. (id:59911)
Exp Realty (Team Branch)
219 Humphrey Street
Hamilton, Ontario
Welcome to 219 Humphrey Street — an exceptional executive residence in the heart of Waterdown, beautifully set against a tranquil ravine backdrop. This impressive home features five spacious bedrooms, along with a fully finished two-bedroom basement apartment, offering luxury, versatility and scenic charm in one remarkable package. The main floor boasts soaring 10-foot ceilings and a grand, open layout designed for both everyday living and elegant entertaining. Enjoy formal living and dining areas, a spacious family room and a dedicated office or library — perfect for working from home or quiet study. The expansive, modern kitchen is outfitted with high-end, upgraded appliances, a generous pantry, and abundant prep and storage space. In the family room, large windows, a gas fireplace and rich hardwood flooring combine to create a warm and inviting atmosphere. Upstairs, 9-foot ceilings create an open, airy atmosphere throughout. The luxurious primary suite includes a spacious five-piece ensuite and a large walk-in closet. Four additional bedrooms are thoughtfully connected by Jack-and-Jill bathrooms, blending comfort and practicality. A second-floor laundry room adds everyday practicality to this well-designed layout. The fully finished basement apartment is designed with flexibility in mind, offering two bedrooms, two full bathrooms, a private entrance, a full kitchen, and in-suite laundry. Whether you're accommodating extended family, setting up a private guest space or exploring rental income, this lower level delivers privacy and functionality without compromising access or comfort. This home seamlessly blends elegance, space and flexibility in one of Waterdown’s most desirable neighbourhoods — an exceptional opportunity that rarely comes along. Don’t miss your chance to make it yours. Don’t be TOO LATE*! *REG TM. RSA. (id:59911)
RE/MAX Escarpment Realty Inc.
198 Hagerman Lane
Tweed, Ontario
CATCH OF THE DAY! WATERFRONT Beauty on the MOIRA RIVER! Hurry to see this traditional family cottage where you can enjoy many years of making memories! Peaceful setting nestled along majestic shores of the River with 100ft of waterfront. Excellent for swimming and lounging in the water, or cast a line and spend the day fishing. Great for boating, kayaking and canoes. Unique Bonus of this property-Explore across the river to conservation area Vanderwater Park for hiking and trails. Nature lovers there is lots of wildlife to watch birds, geese, beavers and more! Step inside this cozy cottage, features spacious open living and dining area with cozy propane fireplace, also overlooks the water, walkout to large deck across the front, excellent for entertaining your guests. Nice kitchen comes equipped with fridge, stove, dishes and cookware. Three bedrooms & 3 PC bathroom, laundry area includes washer. Spacious mudroom for storage and entry to front and back deck. 2 Sheds included for storage space. Plus all furniture is included, this is a turn key property, all you have to do is show up and let the fun begin! Great location 15 mins to 401/Belleville, 20 mins to Village of Tweed. Internet available. This property is VALUE PACKED- Don't Miss it! (id:59911)
RE/MAX Hallmark First Group Realty Ltd.
480 Chartwell Road
Oakville, Ontario
Welcome to one of Oakville's best kept secrets! Grand & Unique 5,500 sq. ft. 2 1/2 storey Home tucked back from one of Oakville most prestigious streets on Mature, Private & Exceptionally Large Lot (29,000 sq.ft.). Enjoy 7000+ sq.ft. of inviting Living Space, 5+1 bedrooms & 7 Baths in gorgeous Park-like setting offering lots of privacy and lush Garden Views. Upon entry you are welcomed by a Stunning Formal Sitting Room w/ Vaulted Ceilings & a Large Arched Window offering a Breathtaking & Serene view of Mature trees. The Main Floor is perfect for entertaining and wowing your guests with a Formal Dining Room, an Open Concept Kitchen (2020) Large Family Room, Breakfast or Casual Dining area with beautiful views of the backyard & access to Deck & Garden, an Office, Mudroom and 2-Piece Bathroom. The 2nd Floor offers Two Large Bedrooms with Gorgeous Garden Views & own 2-piece Ensuite Bathrooms, a bright 4-piece Bathroom, large Walk-In Closet, an Office/Playroom, a Large 3rd Bedroom w/ Double Closets and Separate Sitting area with a 4-piece Ensuite Bathroom combined with Laundry. The Top floor has Two over-sized Bedrooms separated by a hallway & a shared 5-piece Bathroom. The Finished Basement has Vinyl Plank Flooring throughout, a Spacious Area perfect for Family Fun with lots of room for table tennis and/or a pool table, a large Bedroom with double closets, a 3-piece Bath, a Playroom and a large separate room for storage. Opportunities abound on this exceptional property; enjoy the park-like garden with access to a lovely creek, ever dreamed of your own vegetable or flower garden or just a great spot to hangout around a fireplace? Approx. 9,500 sq. ft of land is ready to be landscaped to your liking, and the hard-court area provides a great place for you to play basketball, soccer or teach your children to bike in a safe environment. Top Location close to Oakville's best public and private schools and walking distance to groceries, bakeries, restaurants and shops. (id:59911)
Royal LePage Real Estate Services Ltd.
1178 Hummingbird Road
Dysart Et Al, Ontario
Escape to peace and privacy on beautiful Ross Lake, just 10 minutes from Fort Irwin and 30 minutes to Haliburton. Nestled on 1.4 acres with 235 feet of pristine frontage, this classic 3-season cottage offers a true getaway experience with northwest exposure for breathtaking sunsets. The cozy 850 sq ft interior features an open-concept layout with warm pine finishes, bright windows and skylights, and a freestanding wood stove for those cooler evenings. With 2 bedrooms and a 4-piece bath, plus a new 4-bedroom septic system, there's room to grow or add a bunkie in the future. Walls and ceilings are insulated, making for an easy conversion to a 4-season retreat. Step outside to enjoy new stone steps leading to the lake, where you'll find shallow entry perfect for wading and deeper water access for jumping in or docking a canoe. A beautiful creek winds its way from the roadside, past the cottage, and toward the lake, complete with small waterfalls and the soothing sound of running water. There's also a small lookout on the property that peers through soaring pines with a view over Ross Lake a peaceful, elevated spot perfect for relaxing or building a bunkie. Ross Lake is a quiet, spring-fed no-motor lake, ideal for paddling, swimming, or simply relaxing on the lakefront deck with your morning coffee. Located at the end of a year-round municipal road, the property offers flat, level access and total privacy, surrounded by mature conifers with no neighbours in sight. Bell internet and Rogers cell service keep you connected, and baseboard electric heat adds comfort. Currently used as a successful short-term rental and sold fully furnished, this peaceful retreat is ready for your summer enjoyment or as an investment opportunity. (id:59911)
RE/MAX Professionals North
3980 Muskoka Rd 169
Muskoka Lakes, Ontario
Beautiful custom three bedroom home with three full baths and ready for immediate occupancy! Situated in heart of Muskoka, just mere minutes to Port Carling and Bala with access to all of the amazing amenities that Muskoka has to offer. Near by boating, shopping, golfing with year round access. (id:59911)
Chestnut Park Real Estate
1739 Trapper's Trail Road
Dysart Et Al, Ontario
Pure Luxury Retreat - Your Private Paradise in the Heart of the Canadian Wilderness. A one-of-a-kind luxury retreat and architectural marvel that truly feels like a house from 2050. Built to Net Zero Passive House standards, this estate spans approximately 9,500 sqft of custom-designed living space, plus over 9,000 sqft of decks encircling the home. It blends modern luxury with ecological stewardship and serene forest views. Featuring a private dock and deeded lake access, this property is a sanctuary for those seeking refined living and the possibility of complete independence.Crafted with European-sourced materials and exceptional craftsmanship, this home showcases a rare EcoCocon straw wall system for superior insulation, Legalett radiant floor heating for consistent, draft-free warmth, and triple-pane European windows to optimize energy performance. Every detail is thoughtfully designed for comfort, wellness, and sustainability.The main floor offers an expansive open-concept great room with floor-to-ceiling windows, a gourmet kitchen, library, office, and a spacious primary suite with a spa-like ensuite. Upstairs, discover a versatile gym, cozy upper living area, wood-burning sauna, and an inviting swim-up spa with jacuzzi - an unparalleled wellness retreat. The lower level features a generous recreation room, rock-carved wine cellar, cold storage, and mechanical spaces.Natural materials throughout - including wide-plank natural wood floors, marble and granite finishes, and cross-laminated timber - create a serene, healthy environment. With a full-house Generac battery system, 400-foot well, and solar-ready infrastructure, this home is fully prepared for sustainable, self-sufficient living. There are simply too many upgrades to list - contact the listing agent for full details on this unique masterpiece, offered well below replacement cost. (id:59911)
Sotheby's International Realty Canada
1272 Little Bob Lake Road
Minden Hills, Ontario
Discover the perfect blend of privacy, comfort, and lakeside living on beautiful Little Bob Lake. Set on 1.4 acres with 100 feet of quiet waterfront with two docks, this year-round home or cottage offers the rare opportunity to enjoy level access to the lake, stunning natural surroundings, and a peaceful bay ideal for swimming and water sports.From the moment you arrive, you'll feel the pride of ownership. A charming stone walkway leads to the warm and inviting home, where vaulted ceilings and natural wood finishes create a cozy, cottage-inspired feel. The open-concept kitchen overlooks the bright living area, making it easy to stay connected with family and friends. Upstairs, you'll find two bright bedrooms, while the lower level features a spacious third bedroom area with two large closets, perfect for a inlaw suite with its separate level entrance, guests or additional family space.Step out from the lower-level rec room to enjoy the hot tub and easy access to the lake. A large, sunny deck provides the ideal space for entertaining or simply relaxing in nature. Recent upgrades include new siding, soffits, fascia, and insulated garage doors on both the home and the detached garage/workshop. The garage is fully insulated, heated, and features two entrances an excellent workspace or storage area year-round. A bonus waterfront storage shed with a garage door makes it easy to store your water toys and gear right by the lake.This home is fully connected to a Generac backup generator system and offers multiple heat sources: forced air oil furnace, in-floor propane radiant heat, wood stove, and propane fireplace ensuring comfort in every season.Located just 10 minutes from Minden Village featuring all your amenities, Recreation center, lots of local shops and restaurants, with nearby access to Gull Lake and Queen Elizabeth Wildlands Provincial Park, this property combines the peace of lakeside living with convenience and adventure. (id:59911)
Royal LePage Lakes Of Haliburton
23 Maple Drive
Northern Bruce Peninsula, Ontario
Welcome to 23 Maple Drive, Northern Bruce Peninsula. Nestled in the quiet and friendly Miller Lake community, this charming 2-bedroom bungalow offers a peaceful retreat surrounded by nature. Set on a private, well-treed lot, the home features a warm and inviting interior with hardwood floors throughout, custom wood cabinetry and solid hardwood doors that showcase quality craftsmanship. The functional layout includes a bright and cozy living area, a 4-piece bathroom and an attached garage for added convenience. Step outside to enjoy the spacious deck, perfect for entertaining or relaxing, along with a covered storage area for all your outdoor gear. Whether you're looking for a year round residence or a seasonal escape, this property offers the ideal blend of comfort, privacy, and cottage country charm. (id:59911)
Chestnut Park Real Estate
47 Ridgeway Drive
Carling, Ontario
47 Ridgeway Drive, Carling Your Georgian Bay Home or Cottage. Looking for a place where the pace slows and the water sparkles? Welcome to 47 Ridgeway Drive. A year-round home or weekend retreat nestled on 0.84 acres with 150 feet of clean, private Georgian Bay shoreline. From the moment you arrive, it feels like a deep breath. There's space for everyone and everything: a main house, double car garage and a beautifully finished bunkie perfect for hosting guests, kids or creating a separate getaway spot. Inside the main house, you'll find an open-concept living, dining and kitchen area that flows onto a deck overlooking the bay which is ideal for morning coffee, sunset dinners or just watching the waves roll in. With three bedrooms, a 4-piece bath and an entryway with room for main-floor laundry, you're set for comfort and convenience. Just steps away, the newly built bunkie flat offers serious charm and flexibility: soaring ceilings, sleeping loft, 3-piece bath, kitchenette and its own living/dining space. Plus, a deck with its own stunning view of the water because guests deserve that too. The double garage has room for your vehicles, tools, kayaks and toys and there's even a crawl space for bonus storage. Swim, paddle or just unwind on the waterfront deck. This is Georgian Bay living done right. Whether you're moving in full-time or weekending away from it all, this place is ready to be your next chapter. (id:59911)
Royal LePage Team Advantage Realty
583724 Sideroad 60
Chatsworth, Ontario
Escape to nature without sacrificing comfort. Set on 10 private acres in desirable Holland Centre, this impeccably built 2-bedroom, 2-bathroom bungalow offers over 2,100 square feet of luxurious, single-level living. Constructed in 2020 by a custom home builder for personal use, the quality is evident in every detail-engineered oak flooring, Italian porcelain tile, designer fixtures (Brizo, Kohler, Hansgrohe), high-end lighting, and built-in Klipsch ceiling speakers throughout. The chef-inspired kitchen features premium appliances, a central island, and a 10' peninsula-perfect for entertaining while enjoying views of the forest. In-floor radiant heating, triple-pane windows, R34 walls, R70 attic insulation, and a 50-year roof ensure year-round comfort and efficiency. Starlink high-speed internet keeps you connected. Outdoors, relax in the hot tub, entertain in the courtyard, or unwind beside the lovely ground-fed, aerated pond-a peaceful focal point that offers tranquil water views in summer and skating in the winter. The landscaped gardens, cobblestone drive, wooded trails, and firepit make this a true four-season retreat. Wildlife is abundant, and the property includes space for guests with trailer or tent parking near the pond. Enjoy the peace and privacy of rural living with the convenience of nearby amenities: 12 minutes to Markdale (with new hospital and school), 35 minutes to Owen Sound and Blue Mountain, and just over an hour from Highway 9. Whether you're looking for a full-time residence or a weekend escape, this home delivers exceptional quality, comfort, and a rare connection to nature. (id:59911)
Chestnut Park Real Estate
202 - 908 2nd Avenue E
Owen Sound, Ontario
Excellent 760 sq ft commercial unit in the middle of the downtown core. This unit is on the 2nd floor of the Marwyn professional building, complete with elevator and bathroom facilities just down the hall. This end unit features a reception area, separate corner office and open area plus kitchenette for added value. Rent includes all utilities as well. Showings available by appointment only (id:59911)
Century 21 In-Studio Realty Inc.
1577 Rugged Lane
Minden Hills, Ontario
Nestled at the end of a cul-de-sac, this newly built 1200 Sq Ft Linwood cottage offers unparalleled privacy in a serene setting. Surrounded by nature's embrace, this haven boasts deep water access off the dock and breathtaking views - gorgeous Canadian Shield, evergreens and lake! Simply spectacular. Step inside to discover an interior that is nothing short of extraordinary. The airy Screened Sunroom beckons with its spaciousness, inviting you to unwind and soak in the beauty that surrounds you. A favourite location for family game nights and watching the campfire. The open concept design flows seamlessly, accentuated by cathedral ceilings and a fantastic window wall that floods the space with natural light. The kitchen is ideal for entertaining guests while creating the tasty treats! The woodstove heats the entire building - and the ambiance! Perfect! With 2 cozy bedrooms and a spacious loft area, there's ample room for both relaxation and creativity. Outside, a maintenance-free deck provides the perfect spot for al fresco dining or simply basking in the tranquility of your surroundings. Enjoy ultimate privacy as you revel in the fact that this cottage is not only wired for electricity but also completely solar-powered, ensuring sustainability without sacrificing modern comforts. Say goodbye to utility bills here - it's all about harmonizing with nature while embracing luxurious living at its finest. Brady Lake offers motorized boating, great swimming and fishing. Privately maintained road. This end of the road location provides the incredible serenity and privacy. An amazing property and location. Call for your viewing. (id:59911)
Century 21 Granite Realty Group Inc.
7296 Highway 26
Clearview, Ontario
Prime Commercial Retail Space for Lease Downtown Stayner - Take advantage of this excellent leasing opportunity in the heart of downtown Stayner. This 1,200 sq. ft. commercial unit offers high visibility with prominent highway exposure and steady foot traffic, making it an ideal location for retail or service-based businesses. The space features an open retail area with ample natural light, along with a private back section suitable for storage or prep use. Additional highlights include efficient radiant heating and a ductless wall-mounted A/C unit for year-round comfort. Tenant responsible for rent plus HST and hydro. Available July 1st secure your spot in this vibrant and growing community. Don't miss out! (id:59911)
RE/MAX Four Seasons Realty Limited
1744 Balkwill Line
Severn, Ontario
Come check out this beautiful acreage with a nice spring fed pond and features 53 acres of hay fields and some forest, this property is just awaiting your dream home and family! Located in a quiet area of Coldwater and within minutes to downtown, Highway 400, ski hills, fishing on Sturgeon Bay, MacLean Lake or even Georgian Bay or ATV and snowmobile right from your driveway. Nature lovers will enjoy the abundance of wildlife and listening to the birds that visit the property! This stunning property will make your heart sing with its potential so come check it out and start planning on building your dream hobby farm and living the dream. You won't be disappointed! (id:59911)
RE/MAX Georgian Bay Realty Ltd
1153 Pioneer Road Unit# B1
Burlington, Ontario
GE-1 zoning allows a wide variety of uses. This end unit is located in a prime location in Burlington.3 parking lots included, shared dock available.Roof/2024, AC/600V (id:59911)
1st Sunshine Realty Inc.
181 King Street S Unit# 1408
Waterloo, Ontario
Welcome to a beautiful 1 bedroom+ Den, 1 bathroom condo with 1 parking and 1 locker . When you enter and walk through the spacious den you will find beautifully designed kitchen boasting abundant two-toned cabinetry, ample storage, built-in European-style appliances, and gleaming quartz countertops—providing all the space a chef could need. Moreover, unit features a huge and bright living room with ample light during the day. The spacious primary bedroom overlooks the balcony and captures the morning sunrise along with huge closet. The 3pc bathroom offers generous storage for towels and toiletries, along with an impressive oversized glass step-in shower. The building offers access to on-site amenities including a fitness center, party room, outdoor pool, indoor and outdoor yoga spaces, community gardens, and more. The building is ideally located on the iON LRT line, just steps from Uptown Waterloo and the Bauer Marketplace, close to WRHN hospital, restaurants, shopping centres , University of Waterloo, Wilfred Laurier University and many more. (id:59911)
Century 21 Right Time Real Estate Inc.
267 Mcgill Drive
Kawartha Lakes, Ontario
Executive Country Living At It's Finest! Over 2500 sq ft of living space, tucked among executive homes, situated on a stunning, tree-lined 185' x 525' lot. This renovated century home with a detached garage and separate workshop offers the perfect blend of timeless character, modern upgrades, function, and comfort. With original unpainted wood trim, a beautiful oak staircase, posts, pillars, pocket doors & floors. With four spacious bedrooms, two updated bathrooms, and two large unfinished third-floor rooms brimming with potential, this home is ideal for families, work-from-home professionals, or anyone seeking space to grow. The main level impresses with rich woodwork, classic mouldings, and an open-concept kitchen featuring a centre island - perfect for entertaining. A dedicated office easily converts into a fifth bedroom if needed. Relax in the screened-in 9' x 12.4' front porch or host unforgettable gatherings on the west-facing deck, complete with an awning and hot tub. The property is a rare gem: fully landscaped with mature trees and raised garden beds for your own seasonal harvest. Major upgrades have been taken care of plumbing, electrical, and insulation, and efficient natural gas heating keeps costs down. A 24' x 19' detached garage plus a 19' x 14' workshop provides ample space for hobbyists, tradespeople, or storage. All this privacy and charm is just minutes from town amenities: LCBO, grocery store, and pharmacy are under 5 minutes away, with Port Perry only 25 minutes, Lindsay 15 minutes, and Hwy 407 a smooth 22-minute drive. Enjoy nearby Wolf Run Golf Course and public boat launches for weekend adventures. Homes like this don't come up often - book your private showing today and make your move before it's gone! (id:59911)
Keller Williams Advantage Realty
5 - 96 Main Street E
Hamilton, Ontario
Welcome to a rare opportunity to own a turnkey restaurant in the heart of Downtown Hamilton at96 Main Street East. Surrounded by government buildings, high-rises, hotels, transit, and major attractions like Jackson Square and FirstOntario Centre, this location benefits from constant foot traffic, excellent visibility, and a vibrant, growing urban community of students, professionals, and food-savvy locals. The 1,320 sq ft space is currently operating as aShawarma and Grill, complete with a large kitchen exhaust hood, shawarma spit, prep kitchen, full dining area with approximately 22 seats (and potential to add more), and all necessary chattels included in the sale. With competitive lease terms of $3,192.42 Net Rent + $1,829.19 TMI + HST which includes Water and a transferable lease (1.5 years remaining + 5-year renewal), plus free customer parking, this is a turnkey opportunity ideal for a rebrand or conversion toIndian, Chinese, Middle Eastern, or any cuisine of your choice. A standout restaurant concept here is poised for success in one of Hamilton's most revitalized and dynamic neighbourhoods. (id:59911)
Royal LePage Real Estate Services Ltd.
169 Front Street
West Nipissing, Ontario
Here's your opportunity to own an existing and iconic restaurant in the desirable community of Sturgeon Falls located on the TransCanada Highway of West Nipissing. This landmark comes with 1 bar, 1 restaurant, 1 banquet hall, and 1 drive thru. The well established Gervais Restaurant has been serving up family fare to the community since 1955 and has been operated by the same family for the last 25 years. The restaurant, bar, banquet hall and drive thru will all be available vacant on possession. With an incredible liquor license capacity of 441, the opportunities are endless for growing your business including ample parking that surrounds the property. The restaurant can be converted to a new brand or stay the same. The kitchen is equipped with 3 exhaust hoods with fire suppression, plenty of storage, large walk in fridge and freezers, large dish area and prep area, offices, and everything required to facilitate your restaurant needs. Strong consistent sales ready for new ownership. **EXTRAS** * Restaurant = 900 sf * Country Style = 1118 sf * Dining Room = 3638 sf * Bar = 2126 sf * BOH = 3802 sf * LLBO = 441 * Gross Lease = $12,500 + HST * Pylon Signage * Drive Thru Available * 65 Parking Spots * (id:59911)
Royal LePage Real Estate Services Ltd.
2117 2nd Line E
Trent Hills, Ontario
Escape to a private getaway on a back channel of the Trent River, only 10 minutes from Campbellford. This property is larger than it looks, on .41 of an acre with a garage/shop, dog pen, vegetable garden, a wood fired outdoor sauna, and ample parking for vehicles ATV's, snowmobiles or a boat. Direct water access has a boat launch and 2 floating docks at the edge of a level, peaceful , park like setting. This cozy has a primary bedroom with a patio door to a covered portion of the deck. There is also a second bedroom, an open living room/kitchen area, with another walkout to the rear deck, a 3 piece washroom and main floor laundry. There is a drilled well, full septic system, steel roof, UV system, air sourced heat pump and a woodstove. The channel enables easy access to the Trent River, with 17 kilometers of lock free boating and fishing between Glen Ross and Percy Boom. This four season property would also make an ideal winter retreat with snowmobiling or skating rink on the frozen channel. This property is as versatile as it is beautiful! (id:59911)
Century 21 United Realty Inc.
4922 Highway 7
Kawartha Lakes, Ontario
Exceptional development opportunity just west of Peterborough at Fowlers Corners. Situated on an expansive 34.8 acre parcel on the South West side of Fowlers Corners you will find a recently updated and well maintained 2.5 storey brick farmhouse. At the heart of this property lies a prime 6.5 acre section zoned C2-9 highway commercial, offering incredible potential for business or development ventures. The remaining acreage offers a balanced mix of workable farmland and lush cedar bush, complete with three scenic trails ideal for walking, skiing, or four-wheeling - making the property as enjoyable as it is practical. The restored 3 bedroom, 2 bathroom farmhouse features numerous upgrades, including a steel roof, updated soffit and fascia, newer windows, a newer furnace (2024), and an updated water treatment system. Utility infrastructure is robust, with three separate hydro meters, including: a 200 amp panel in the home, a separate meter servicing the 35' x 50' barn which has its own water supply, and a dedicated 200 amp service to the utility building on the commercial acreage also serviced by a dedicated drilled well. Whether you're an investor, entrepreneur, or someone looking for a live-work property with substantial upside, this is a rare opportunity to secure versatile acreage in a high-visibility location. Don't miss your chance to explore the possibilities. (id:59911)
Exit Realty Liftlock


