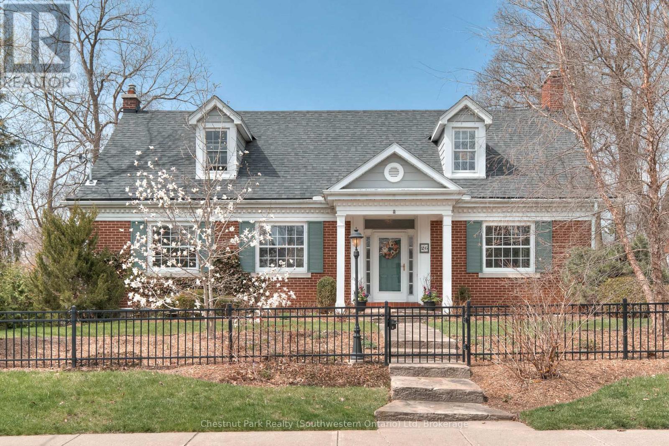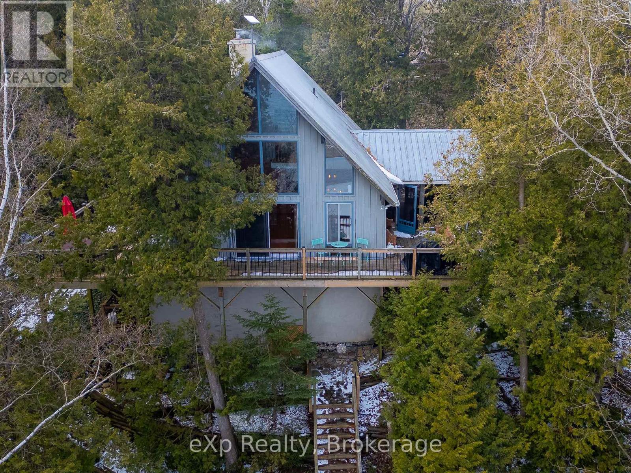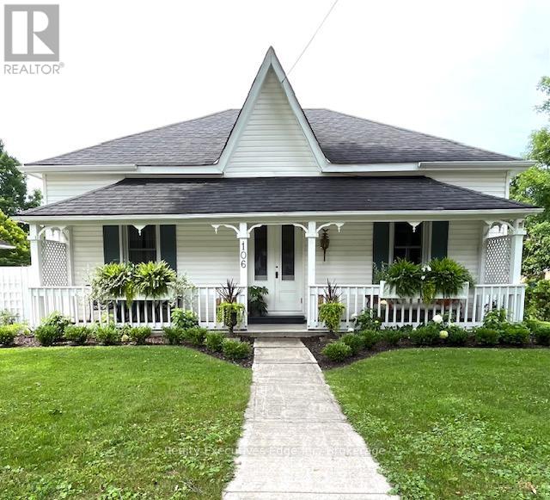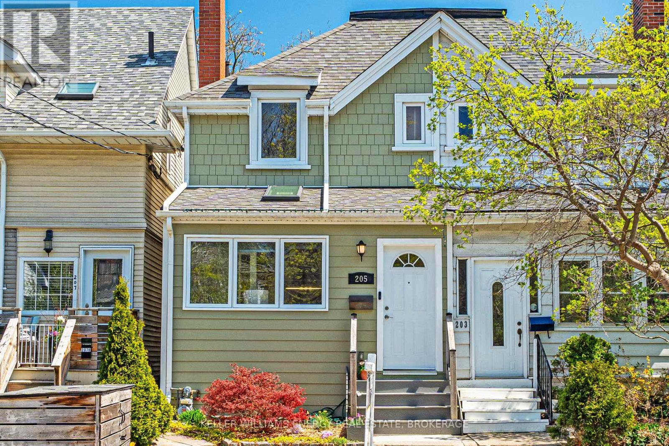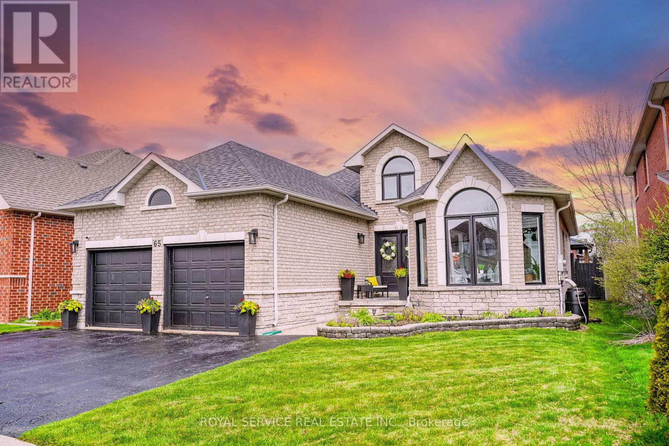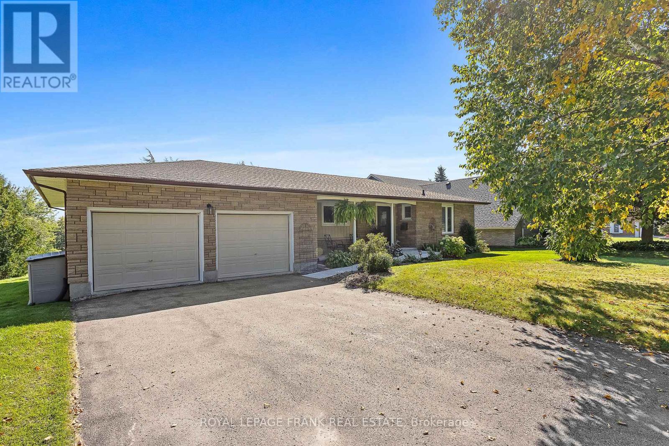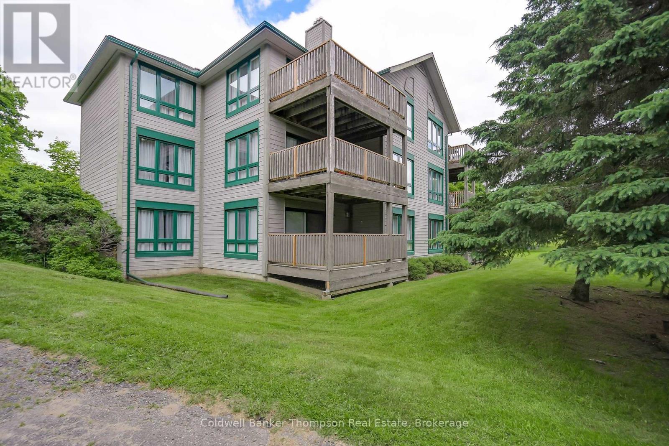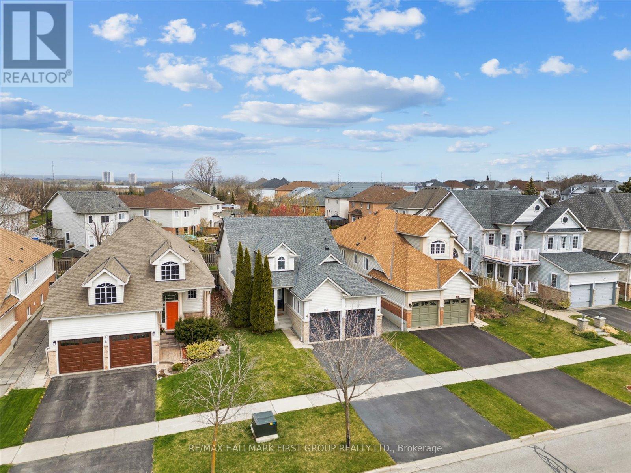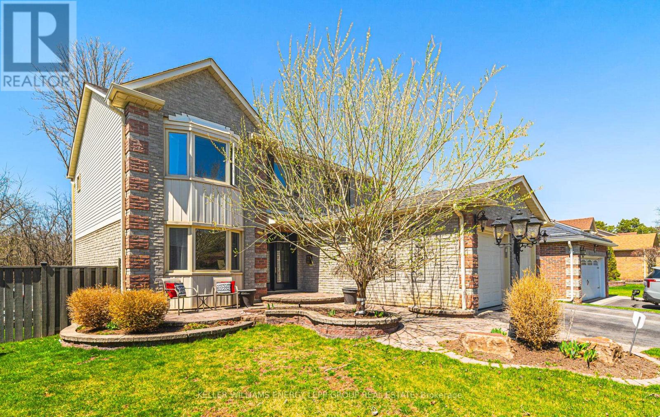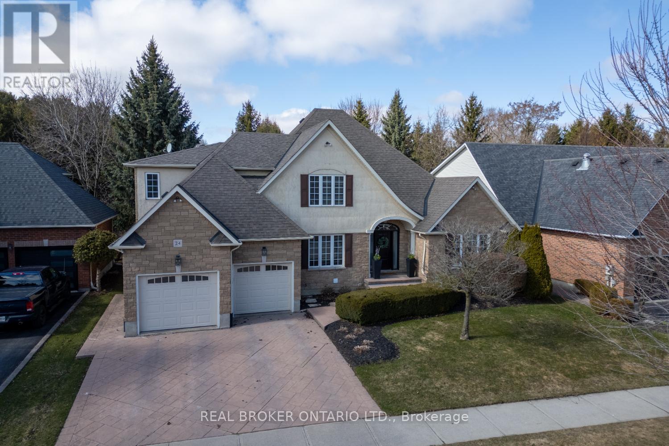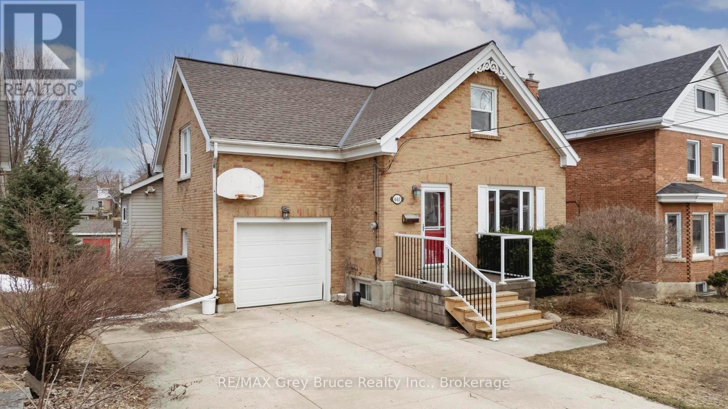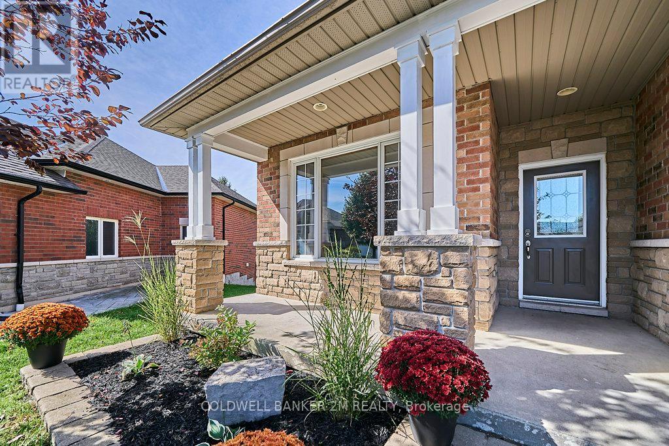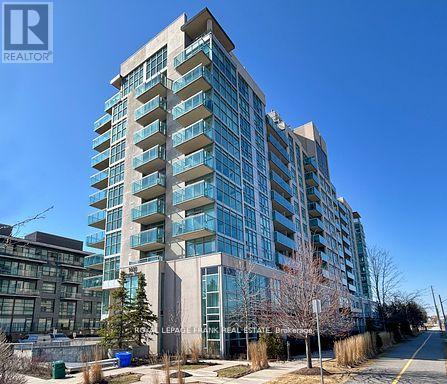26 Lemon Street
Guelph, Ontario
Welcome to a rare gem in Guelph's St.George's Park. Nestled on a beautifully landscaped lot, this residence offers refined charm, modern comfort, and timeless character. Once you are on site, I encourage you to look around at the character and quality that surrounds. The home's original detailing sets the tone for the elegance throughout. The formal living room is a picture of grace, featuring rich hardwood floors, a stately wood burning fireplace, and custom mahogany-built ins. Versatility is woven into every corner of the main floor. A spacious front hall, den or library, or potential bedroom with a walk-in closet and full 4-piece bath offers a flexible retreat for main floor living. We also have a very special kitchen, a defined heart of the home lies a classic yet contemporary gourmet dream kitchen. Outfitted with exquisite cabinetry, granite countertops, two convection ovens, a gas cooktop and premium built-in appliances help to create this true culinary haven. An inlaid cutting board and integrated compost system add thoughtful convenience, making this space both beautiful and functional. Off the kitchen you will step into the sunroom and enjoy the tranquil perennial gardens. Upstairs, two generous bedrooms leave you with an abundance of space and privacy. Also, the primary bath is preserved yet also tastefully updated with vintage-inspiration. Complete with separate shower, jetted tub, and marble countertops, it captures the glamour of the 1940s with modern-day refinement. The lower level continues to impress, as it has recently undergone a complete renovation to transform the basement into a bright recreation room, with the addition of 2-bedrooms and a full bath with shower enclosure, and a spacious laundry area featuring a restored porcelain and cast-iron double sink. A truly one-of-a-kind offering, this home blends classic sophistication with contemporary comfort all in the prestigious and family-friendly St. Georges Park community. (id:59911)
Chestnut Park Realty (Southwestern Ontario) Ltd
60 Drummond Street
Port Hope, Ontario
Looking For a Multi Generational Executive Home That Has All The Bells and Whistles, Including an In-Law Suite on the Main? Look No Further! This Is a True Show Stopper on a Premium Park Like Lot with a Stunning View from Every Room. 3300 sf Finished Living Space, 4+1 Bed, possibility of a +2. Two Primary Bedrooms (main/upper) with Ensuites, 3 Separate Living Areas, ideal for in-laws, multi families. Upgrades throughout in excess of $300K (2020). Extras include Upgraded Cabinetry, Glass Walk In Showers with Benches, One Soaker Tub and Pot Lights in all Baths. Engineered Hardwood on Main, Custom Cream/Gold Kitchen, Quartz Counters, Back Splash, Island Top, Built-In Stainless Steel Appliances (5 Burner Induction Cooktop, Wall Oven/Microwave, Fridge, Dishwasher). Pot Lights Galore, Upgraded 8" Baseboards and 4" Trim on All Three Levels, Cathedral Ceiling in Dining Area. Custom 12' Wide Double Doors in Great Room Leading Out to a Private and Breathtaking Backyard with a 44'x12'/16' Interlock Patio with 3x5.5' Fire Table Tapped into Natural Gas as Well as the BBQ. Upstairs, 3 Well Sized Bedrooms and a Spacious Loft; A Third Living Area Bursting With More Pot Lights and a Reading Nook That is a Cozy Little Get-a-Way All on its Own! Two Laundry Areas with Washers/Dryers (Main/Lower). Finished Basement with Egress Windows, Bedroom, Office, Great Room, Kitchenette. Welcome to the Lakeside Neighbourhood of Mason Homes! Close to 401, Schools (TCS minutes away), Golf, 401, Shopping, etc. Walking Distance to downtown Historical Port Hope! Bring 1 Family, Bring 2, or Even 3! Ideal for Bringing the Parents or Helping the Kids! Where Love Resides, Memories are Created, Friends Always Belong, and Laughter Never Ends... **EXTRAS** SS Fridge, Cooktop, Wall Oven and Dishwasher all have an Extended Warranty expiring 5/12/2026. Insulated Garage and Door. Close to 401, Schools (TCS mins away), Golf, 401, Shopping, etc. Walking Distance to downtown Historical Port Hop (id:59911)
Royal Heritage Realty Ltd.
16 Terrance Drive
Markham, Ontario
Fully Upgraded Executive Home | Finished Basement | South of Hwy 407 | Prime Location| Welcome to this feature-packed, beautifully upgraded home located south of Hwy 407 and 14th Ave, just steps from Steeles Ave, close to Costco, grocery stores, places of worship, Remington Golf Club, and tucked into a quiet, family-friendly neighbourhood backing onto serene green space. Every corner of this home has been enhanced with quality upgrades: maple hardwood floors, oak stairs throughout, solid plywood subfloor, flat ceilings with crown and coffered details, pot lights inside and out, and 17-ft showpiece chandeliers. The family room features a cozy gas fireplace, while the BOSE built-in surround system sets the tone for elevated entertainment. The chefs kitchen impresses with granite countertops, ceiling-height cabinets with crown moulding, gas stove, decorative glass finishes, and California shutters overlooking the backyard. A front enclosed office, His & Her closets and sinks in the master bedroom, and laundry on the top and basement floors provide comfort and functionality. The finished basement offers a separate builder-grade entrance, second kitchen, ensuite laundry, large windows, a dedicated prayer room, and a cold room. Exterior upgrades include a full stone front, double-door entry, new garage doors, stamped concrete driveway, front porch with iron pickets, custom back deck with skirting, and security camera with 180 views. Cherry & pear trees also grace the backyard. Additional features: metal roof (2020, lifetime warranty), HVAC (2023), heat pump (2024), R65 attic insulation, central + sweep vacuum, and bathrooms for every bedroom. With parking for up to 6 cars and surrounded by top-tier amenities, this home checks every box. A must-see! (id:59911)
Revel Realty Inc.
22 Kennett Drive
Whitby, Ontario
Luxurious executive home in the sought-after established neighbourhood of "Queen's Common." Near parks, walking paths, schools, shops and restaurants. Walk to library and charming historic downtown Whitby. Ideal location for commuters near Highway #2, #401, #412 link and #407, Go Train and bus transit. Interlocking stone walkway leads you to inviting covered porch and leaded glass front door with sidelights. Separate vestibule with French door. Hardwood flooring throughout main floor. Elegant crown moulding throughout main floor, upper hallway, primary suite and main bathroom. Large principal rooms. French doors to formal living room or office opens up to formal dining room is an ideal layout for entertaining and gatherings of family and friends. Main floor family room with gas fireplace and sunken sitting area with picture window and skylights. Bright Updated classic white greenhouse kitchen with white quartz counter tops and backsplash, under mount sink, wine rack, pantry, stainless steel fridge, stove and built-in microwave. Walk-out from breakfast area with updated door to patio, fenced yard, beautiful mature landscaping, privacy trellis, perennial gardens and water feature. Hot tub ready concrete pad and electrical. In-ground sprinkler system keeps your landscaping lush with ease. Spacious primary suite with hardwood floors, panelled wall mouldings on accent wall, sitting area, walk-in closet and four piece ensuite with soaker tub, separate shower stall, water closet and make-up counter. 4th bedroom with panelled wall mouldings on accent wall. Direct interior garage access through main floor laundry room. Separate side door. Freshly painted in classic neutral tones. Front yard on South side of property. This 37 year old one owner home has been lovingly maintained and updated. (id:59911)
RE/MAX Hallmark First Group Realty Ltd.
558 Brasswinds Trail
Oshawa, Ontario
Located in a fantastic family-friendly neighbourhood, this 3-bedroom, 4-bathroom detached home sits on an oversized lot with no sidewalks offering extra parking and great curb appeal. Inside, enjoy a fresh, open-concept layout with large windows, fresh paint (2025), and a beautifully finished kitchen (2025). Perfect for entertaining, the main level flows beautifully from kitchen to living space. Upstairs features three large bedrooms, two with walk-in closets. The primary suite includes a walk-in and 4-piece ensuite, plus you'll love the convenient second-floor laundry.The fully finished basement offers a wet bar, pot lights, and a 4-piece bath, with great in-law suite potential. Steps from schools, parks, major amenities, green space and trails at your doorstep, this home truly has it all. Updates include exterior paint and sealed driveway (2025). Gas line for BBQ & Gas stove. *Seller to fill backyard holes & lay new seed prior to closing* ** This is a linked property.** (id:59911)
Our Neighbourhood Realty Inc.
503415 Grey Road 1
Georgian Bluffs, Ontario
Welcome to your dream escape! Nestled in the serene and picturesque community of Big Bay, this stunning 3-bedroom, 2-bathroom waterfront home offers the perfect harmony of relaxation and adventure. Thoughtfully updated throughout, the home now features a brand-new kitchen and fully renovated bathrooms, seamlessly blending modern comfort with timeless charm.Enjoy the added luxury of in-floor heating in the main floor bathroom and foyer, creating a warm, welcoming touch during the cooler months. Step onto the expansive wrap-around deck and soak in panoramic views of Georgian Bay and its scenic islandsthe ideal backdrop for your morning coffee or summer entertaining.Inside, the open layout and cozy atmosphere make this a perfect year-round residence or four-season retreat. The unfinished basement offers excellent storage and holds exciting potential for additional living space, a workshop, or a custom rec room.Guests will love the renovated shoreline boathouse, providing unique and comfortable accommodations right at the waters edge.Outdoor lovers are in for a treat with kayaking, hiking trails, local farms, and artist studios just minutes away. Conveniently located only 15 minutes from Wiarton, 30 minutes to Owen Sound and Sauble Beach, and just over an hour from Tobermory, this location offers the best of both seclusion and accessibility.This is more than a homeits a lifestyle defined by natural beauty, modern comfort, and endless adventure. (id:59911)
Exp Realty
26 Lipton Crescent
Whitby, Ontario
4-bedroom, 2.5-bathroom home with picture perfect kitchen & backyard oasis! Situated on a premium 194 ft. deep lot, this place has room to grow! Step inside the inviting bright entrance with new tiled flooring and luxury vinyl plank throughout the main level. Discover the brand-new custom kitchen featuring a sleek quartz waterfall island, perfect for entertaining, along with modern cabinetry, backsplash and high-end finishes with stainless steel appliances. The open concept layout is enhanced by updated light fixtures and pot lights with dimmers, allowing you to set the perfect ambiance. The interior has been freshly painted and features convenient main floor laundry with a gas dryer. The patio doors off the kitchen open up to your expansive backyard retreat, complete with a large deck and an above-ground pool perfect for summer gatherings and relaxation. Updates include newer roof & garage door (2022) driveway, composite front porch, interlock walkway, & pool liner (2020) and updated windows. Upstairs, you'll find four bedrooms, including a primary suite with a walk in closet and an en-suite bath. The finished lower level adds even more versatility to this fantastic home equipped with a bar, room for hosting and ample storage space. Plenty of parking in the double car garage and large driveway. Located in the sought after Pringle Creek neighborhood close to parks, top rated schools, and amenities. This home awaits its new owner that is ready to create lasting memories for years to come. (id:59911)
Century 21 United Realty Inc.
106 Bruce Street S
West Grey, Ontario
A piece of history with respect to the past. This three-bedroom home was built in 1883 and was the home of Durham's mayor. It is indeed one of the oldest homes in the Town of Durham. Neglected until its current owner decided to bring it back to life...a glorious life at that. The home boasts vintage woodwork, replica milled trim and baseboards (made in Durham), modern colors, as well as a monochromatic palette and clean lines. Located a stone's throw from downtown and mere steps from the Saugeen River and campgrounds, bridges and trails. The lot is landscaped to present color in three seasons and offers privacy and foliage for shade on those hot summer days. There's a cozy front porch with garden boxes for privacy, a pretty back porch with lattice and curtains which draw for privacy and intimate evening cocktails or coffee and watching the sunset after a long day of work. The great room features a gorgeous stone fireplace, room to sit and chat and room enough to entertain ten friends for dinner. The custom kitchen (to die for) with a Pantry, Carrara marble countertops and backsplash has all the counter space you need with an island for chopping...anything! A bright and cheerful den. Two bedrooms up and a main-floor guest bedroom plus one simply amazing primary bedroom on the main floor. Ask for a complete list of upgrades (too many for here). It is a must-see. and simply a winner all around! (id:59911)
Realty Executives Edge Inc
205 Balsam Avenue
Toronto, Ontario
Welcome To Your Dream Home In The Heart Of The Beaches, Toronto! Step Inside This Beautifully Updated Gem, Where Radiant Heated Floors Greet You At The Entrance And Flow Seamlessly Into A Stunning 4-Season Sunroom, Complete With A Skylight - Perfect For Your Morning Coffee, A Cozy Reading Nook, Or Extra Living Space Year-Round. The Main Floor Features 9Ft Ceilings, Pot Lights, Large Windows And Has Been Thoughtfully Renovated Into An Open-Concept Living Space, Including The Addition Of A Powder Room! Enjoy A Warm, Inviting Living Room With Hardwood Floors, Pot Lights, And A Beautiful Refaced Fireplace (2018). The Space Flows Effortlessly Into The Updated Kitchen Featuring Custom Cabinetry, Sleek Concrete Countertops, A Breakfast Bar, Tile Backsplash, And A Second Skylight For Extra Natural Light. Upstairs, You'll Find Three Spacious Bedrooms And A Family Sized Bathroom With A Walk-In Glass Shower, Radiant Heated Floors, And Double Sinks. Bonus: The Large Attic Has Been Opened Up For Added Storage Space! There Is A Separate Entrance To The Finished Basement Which Features A 4th Bedroom, A Rec Room Area W/ Tons Of Storage Cabinetry, Laundry Room & A 3 Piece Bathroom! Outside, Enjoy A Low-Maintenance Backyard Oasis With A Patio, Custom-Built Shed, Turf, And A Gorgeous Mature Tree, The Perfect Setting For Summer BBQs And Relaxing With Friends And Family. Conveniently Located Close To All Amenities Including Elementary & Highschools, Montessori School, Daycares, The Stavro YMCA, Walking Trails, Lake Ontario, The Beaches & Just Steps To The TTC & GO, This Home Is Truly The Perfect Place To Call Home! EXTRAS: Radiant Heated Floors In Entryway, Den & Upstairs Bathroom. Stove & Double Oven (2021). Custom Kitchen Cabinets & Tile Floor (2019). AC, Furnace & Tankless HWT (Owned, 2016). Roof (2017). Windows (2012). Attic Has Been Opened Up For Additional Storage. Separate Side Entrance To Basement. Gas Line Available Behind Fireplace For Possible Conversion. (id:59911)
Keller Williams Energy Real Estate
42 Markham Trail
Clarington, Ontario
This stylish and low-maintenance 3-bedroom, 1.5-bath townhome offers comfortable living in a prime location. Enjoy an open-concept main floor with a bright kitchen, dining, and living area that walks out to a deck and patio sitting area, ideal for entertaining or unwinding. Upstairs features two bedrooms plus a spacious primary suite with a walk-in closet and a 4-piece semi-ensuite. The finished lower level adds extra versatility - perfect for a playroom, gym space or movie nights. Complete with a 1-car garage and just steps to schools, shopping, dining, and more. A perfect blend of convenience and comfort! (id:59911)
Our Neighbourhood Realty Inc.
65 Weldrick Crescent
Clarington, Ontario
Gorgeous 3 + 3 Bedroom All Brick Bungalow in Highly Sought After Area of Bowmanville! Close to everything! Prepare To Be Amazed, The Perfect Location With the Perfect Finishes. Pride of Ownership Throughout the Entire Home. Smooth Ceilings, Pot Lights, Crown Moulding, Custom Baseboards and Many other Upgrades Found in Majority of the Rooms. Entertainers Delight Featuring It All! Whether it's the Backyard Oasis with it's Custom Concrete Outdoor Oven, Massive 2 Level Deck with 2 Gazebos & Hot Tub! Or the Lower Level with it's Media Area and Games Space! Fun for the Entire Family and Friends! Main Floor Features 3 Bedrooms, 2 Bathrooms, Kitchen with Walk In Pantry and French Doors to the Backyard, Living Room with Gas Fireplace, Dining Room and Laundry that has access to the 2 Car Garage. Lower Level Boasts a Large 4 Piece Bathroom with Jetted 2 Person Corner Tub & Separate Shower, 3 More Generous Sized Bedrooms, Media Area, Games Space, Office and Large Storage Area. Don't let this one get away! (id:59911)
Royal Service Real Estate Inc.
437 Adelaide Avenue E
Oshawa, Ontario
Welcome to 437 Adelaide Ave E! This 4-bedroom, 2-bathroom detached 4-level back-split is located in the highly desirable O'Neill community of Oshawa! Situated on a large 50ft x 133ft lot, this home features a private backyard with a 16 x 32 in-ground pool perfect for summer entertaining. Inside, a bright and functional layout ideal for families of all sizes. Great opportunity for investors or first time home buyers! There is a separate entrance to the basement that offers an additional 2 bedrooms and kitchen perfect for an in-law suite or income potential. Walking distance to top-rated schools, parks, shopping, and public transit and just minutes to Hwy 401. AC 2017, Furnace 2009, Hot Water Tank 2022, Newer Roof & windows (last 6 years). Salt water pool filter 2 years old. Pool & equipment sold as is condition. (id:59911)
The Nook Realty Inc.
106 O.j Gaffney Drive
Stratford, Ontario
Built in 2023 by Ridgeview Homes, this beautifully designed 3-bedroom, 2.5-bath home is nestled in the desirable Knightsbridge neighbourhood. Thoughtfully crafted for modern living, it features an open-concept layout, a stylish kitchen with granite countertops, and a spacious primary suite complete with a walk-in closet and ensuite. The double-car garage provides added convenience, while high-quality finishes throughout enhance its charm. A perfect blend of comfort and sophistication, don't miss this incredible opportunity! (id:59911)
Exp Realty
246 Barkley Crescent
Oshawa, Ontario
This beautifully maintained semi-detached two-storey home is the perfect blend of space, style and convience- ideal for families, first time buyers, or investors! Step inside to a spacious living room featuring hardwood flooring and large picture windows that bring in an abundance of natural light! The Eat-in kitchen offers plenty of room to cook and gather and features a walkout to private, peaceful retreat, where nature is your neighbour! This charming property offers not only comfort and style, but also the unique joy of watching majestic hawks soar above and vibrant cardinals visit your yard. Whether sitting on the deck or the patio seating area enjoying your morning coffee or enjoying a quiet evening, you just might be lucky enough to spot these beautiful birds right from your own backyard. Enjoy the comfort of two renovated bathrooms and three generous bedrooms, providing plenty of space for the whole family. The finished basement adds a flexible bonus space-ideal for a rec. room, office or a play room.Located just mins from 401, Upscale Shopping, Restaurants, Trent Univ, Durham College, Schools, Recreation Centre & Transit. Commuters will love the easy access to Highway 401 and the Go bus station. No sidewalks to shovel, and two parking spots, this home is design for easy living! Don't miss this opportunity to live in one of Oshawa's most convenient and connected areas! (id:59911)
Keller Williams Energy Real Estate
16933 Old Simcoe Road
Scugog, Ontario
Welcome to this beautifully updated 3-bedroom bungalow at 1,363 square feet (per MPAC), perfectly situated on a private 0.73-acre lot with no neighbours across or behind. Thoughtfully renovated from top to bottom in 2021, this home seamlessly combines modern elegance with functional design, creating a truly move-in-ready experience. What makes this property even more incredible is that it is located just a few short minutes to downtown Port Perry - which is rare for a property of this size! Step inside to discover luxury vinyl plank flooring throughout, crown moulding, and an open-concept layout that invites comfort and style. The living room, featuring a cozy fireplace, conveniently walks out to the large back deck making it perfect for entertaining or relaxing. The kitchen is a chef's dream with granite countertops, a large island, stainless steel appliances, and ample storage. The primary suite offers a private retreat with a spacious walk-in closet and a 3-piece ensuite bathroom. For added convenience, the main floor boasts a laundry room complete with granite countertops and a laundry sink. A full-sized unfinished basement provides endless possibilities to customize the space to your liking. Outside, the property offers a double garage, a fenced area in the backyard, and a large back deck perfect for summer gatherings. Equipped with a Generlink generator, this home ensures peace of mind during power outages. With all major updates completed between 2021 and 2024 including the roof, windows, doors, furnace, AC, flooring, kitchen, deck, trim, and bathrooms this home offers worry-free living at its finest. Located just minutes from downtown Port Perry, you'll enjoy the best of small-town charm with easy access to the waterfront, boutique shops, and top-rated dining. This home is a rare find, offering modern updates, exceptional privacy, and proximity to everything Port Perry has to offer (id:59911)
Royal LePage Frank Real Estate
33 Pallock Hill Way
Whitby, Ontario
Located in the sought-after Pringle Creek community, this modern 3-bedroom, 2-bathroom townhouse combines comfort, functionality, and a prime location to suit a wide range of lifestyles. The exterior showcases clean architectural lines, a mix of brick and concrete finishes, and large windows with California shutters that flood the interior with natural light. A private front balcony provides a perfect spot for morning coffee or evening relaxation, with a peaceful view of Vanier Park. Inside, the ground floor offers convenient garage access and a laundry area. Upstairs, rich hardwood flooring spans the main living area, creating a warm and inviting atmosphere. The open-concept kitchen features a spacious breakfast bar, ideal for cooking, working, or gathering with guests, while the adjacent living room includes an electric fireplace for added charm and comfort. On the top floor, you will find a full 4-piece bathroom with heated floor and three bright bedrooms, two with large windows and one with a skylight that adds natural brightness throughout the day. The unfinished basement provides generous storage and potential for future customization. A monthly POTL fee of $199.95 includes water, snow removal and maintenance of common elements. Please note: exterior maintenance is the owner's responsibility. With ample visitor parking in the complex, close proximity to schools, shopping, transit, and green space, this well-maintained home offers flexibility for those entering the market, looking to invest, or seeking a low-maintenance lifestyle. (id:59911)
Exp Realty
105 - 32 Deerhurst Greens Drive
Huntsville, Ontario
Welcome to Muskoka and Deerhurst Resort located on the shores of Peninsula Lake! This stunning, updated unit has been meticulously renovated with elegant, soft neutral touches. Inside, you'll find a spacious living/dining room complete with a cozy gas fireplace and a beautiful kitchen with upgraded appliances, perfect for entertaining guests. Step outside to your expansive private deck, offering breathtaking views and the serene privacy of the park like setting. This unit features three generously sized bedrooms, each with its own luxurious private bathroom, providing ample space and comfort for everyone. Deerhurst Resort boasts an array of amenities, including two exquisite golf courses, scenic trails, pristine beach areas, both indoor and outdoor pools, tennis courts, beach volleyball, multiple top-notch restaurants, and so much more. Bell Fibe high speed internet is available for those who work from home or those who enjoy streaming their favourite movies. Keep this fully furnished unit for your self or join the resorts rental program to generate income while you are not the to help offset your cost of condo ownership. (id:59911)
Coldwell Banker Thompson Real Estate
Sutton Group Incentive Realty Inc.
168 Whitby Shores Green Way
Whitby, Ontario
An exceptional opportunity awaits in the prestigious Whitby Shores community, where bungalows are seldom available. This distinguished residence offers over 1,500 square feet of elegantly appointed living space, featuring three well-proportioned bedrooms, a spacious two-car garage, and impeccable curb appeal. The main floor boasts nine-foot ceilings, enhancing the home's airy and open feel, and includes direct access from the house to the garage for everyday convenience. A highlight of the home is the spacious open kitchen with a pantry, ideal for both everyday living and entertaining. Lovingly cared for by the original owner, the house has been thoughtfully updated with a blend of functional and cosmetic improvements, keeping it fresh, comfortable, and truly move-in ready. Perfect for first-time buyers, those looking to upsize from a townhome, or anyone wishing to downsize from a large two-storey property, this home offers versatility to suit a variety of lifestyles. The expansive, unfinished basement provides a blank canvas, inviting discerning buyers to create a space tailored to their needs. Surrounded by great neighbours and ideally located within walking distance to the waterfront, parks, an esteemed school, food shopping, restaurants, and The Abilities Centre, The Go Train Station and Lynde Shores conservation, this property presents a rare and refined offering in one of Whitby's most desirable neighbourhoods. (id:59911)
RE/MAX Hallmark First Group Realty Ltd.
23 Rosewood Court
Whitby, Ontario
Nestled on a quiet court, this beautifully maintained 4-bedroom, 3-bath home boasts pride of ownership and a tranquil setting, backing onto groomed town greenspace for ultimate privacy. The backyard oasis includes a heated inground pool, hot tub, and a spacious composite deck ideal for entertaining or relaxing. Inside, the home has been thoughtfully updated with a recently renovated kitchen featuring modern finishes and high-end appliances. Quartz countertops, stainless steel appliances, a center island, and pot lights complement the space, along with walkout access to the deck. A bright family room with a cozy fireplace adds to the inviting atmosphere. Hardwood floors flow throughout the main level, adding warmth and elegance. The primary bedroom showcases broadloom flooring, a walk-in closet, and a four-piece ensuite. The entertainers basement is the perfect space for hosting guests, with plenty of room for gatherings. And the expansive unfinished portion of the basement provides abundant storage potential and the flexibility to tailor the space to your needs. Located close to public transit, parks, shopping, and top-rated schools, this home offers the perfect combination of luxury and convenience. Its truly a must-see! (id:59911)
Keller Williams Energy Lepp Group Real Estate
24 Worthington Drive
Clarington, Ontario
Spectacular, meticulously maintained, custom-built Andelwood masterpiece, nestled in the highly coveted Whitecliffe Neighbourhood of Courtice. This exceptional 4 bdrm residence backs onto a serene ravine, offering the peace and privacy of country living, while being minutes away from amenities. Easy access to both Hwy 401 & Hwy 418. Step inside and be greeted by a spacious foyer with tile flooring, setting the tone for the impressive design throughout. The grand great room boasts soaring cathedral ceiling, rich hardwood flooring, ambient pot lighting, and a cozy gas fireplace, perfect for gathering with friends & family. The heart of the home, the chef's kitchen, with granite countertops, abundant cabinetry, stainless steel appliances (including a gas cooktop and built-in oven), and a built-in work station, is as functional as it is gorgeous. Walk-out directly to the expansive deck, ideal for summer entertaining. Entertain in style in the formal dining rm, accentuated with crown moulding and hardwood floors. Find your productivity in the main floor office/den, complete with built-in shelving, a large sunlit window and hardwood flooring. The main floor primary suite is your own private retreat, featuring a walk-in closet, 4-pc ensuite with soaker tub, and private deck access where you can unwind in the hot tub under the stars. Upstairs you'll find 3 generously sized bdrms, each with walk-in closets, perfect for growing families or guests. The fully finished basement expands your living space offering a rec rm, games rm area, a custom-designed wet bar, media rm, a craft room, and a large workshop with ample storage. Additional highlights include dual garage entrances - one leading to the main floor laundry/mudroom and another directly to the basement. Enjoy your very private backyard, surrounded by mature trees. Walk out to the backyard to connect with the Farewell Creek Trail System. Move-in ready, this stunning home checks all the boxes. (id:59911)
Real Broker Ontario Ltd.
440 11th \"b\" Street W
Owen Sound, Ontario
From the moment you step inside, you'll be amazed by how much space this home offers! The main level boasts a cozy living room and a separate family room, providing plenty of room to relax or entertain. Whether you're hosting guests or enjoying a quiet night in, this layout offers the perfect balance of comfort and functionality. Upstairs, you'll find three generously sized bedrooms and a full 4-piece bath, creating a private retreat for the whole family. The lower level adds even more value with a versatile rec room; ideal for a playroom, home gym, or media space along with plenty of storage to keep everything organized.Located in a quiet and desirable neighbourhood, this home is perfect for those looking for both tranquility and convenience. Don't miss your chance to see it in person, schedule your showing today! (id:59911)
RE/MAX Grey Bruce Realty Inc.
16 Burgundy Court
Whitby, Ontario
Open House Saturday and Sunday 1:00 - 3:00 PM -Discover This One Of A Kind Custom Built Bungaloft Situated on a Lot and a Half on a Quiet Cul-de-Sac In Sought After North Whitby. This Executive Home Sits On A Premium Pie Shaped Lot Offering The Perfect Blend Of Comfort, Style And Space. The Main Living Area Features 9 Foot Ceilings And An Open Concept Design. The Spacious Dining Room, Great Room And Huge Custom Kitchen Complete With a Breakfast Bar, Quartz Counter Tops and Coffee Station Are Ideal For Hosting And Everyday Living. Step Outside To Your Private Backyard Oasis, Featuring An Inground Pool Surrounded By Expansive Decking - Prefect For Summer Entertaining. There's Still Plenty Of Green Space For Outdoor Games and Sports. The Basement In-law Suite Features Three Generously Sized Bedrooms And A Separate Entrance Through The Garage, Making It Ideal For Multi-Generational Living The 400 Square Foot Bungaloft Is Perfect For A Bedroom, Art Studio or Just An Extra Playroom For The Kids. The Double Car Garage Features A Walk-Up From The Basement, A Workshop Area & Tons Of Space! This Executive Home Combines Practicality With Elegance In A Truly Desirable Location. Close To Highways, Shopping, Schools, Bus Routes And Churches. (id:59911)
Coldwell Banker 2m Realty
Coldwell Banker - R.m.r. Real Estate
101 - 1600 Charles Street
Whitby, Ontario
Welcome to Unit 101 in The Rowe Building located at 1600 Charles Street in Whitby. This Executive Suite is one of a kind and offers luxury living at its finest with a blend of sophistication, comfort and convenience. Interior Features include; 2 Bedrooms and 3 Bathrooms, Spacious layout with an open concept floor plan. Amazing 20 Feet ceilings in the living room. Premium finishes throughout the home. Gourmet Kitchen with walk out to the paved Patio. Enjoy the vibrant community and all that Whitby has to offer. Conveniently located across the street from the Whitby Go Station, you can take a walk down the waterside trails that leads to the Whitby Marina and Lakefront. Short distance to many amenities including the Recreation Centre, Highway 401, Parks, Ice Rink, Restaurants and Shops. The building has exceptional amenities including: Indoor Pool, Fitness Centre, Rooftop Terrace with, Party Room for Hosting Events, and Car Wash Facility. This executive suite at 1600 Charles Street is not just a residence; it's a lifestyle of luxury and comfort. (id:59911)
Royal LePage Frank Real Estate
38 Charles Tilley Crescent
Clarington, Ontario
Nestled in the coveted Newtonville Estates, this executive bungalow is the perfect blend of comfort and luxury. With 3+1 beds and 3.5 baths, it features an open-concept layout with vaulted ceilings, hardwood floors, and a bright dining room with coffered ceilings. The primary suite feels like a retreat, complete with a walk-in closet and a spa-like ensuite. Outside, the spacious deck overlooks a fully fenced backyard and a heated 24 x 24 shop, ideal for a workshop. There's also a concrete pad ready for a hot tub, and a 10 x 16 shed with electricity for added convenience. The finished basement offers a media area, office, games room, and a fourth bedroom. With a Generac generator, in-ground sprinkler system, and a heated 3-car garage, this home truly has it all. (id:59911)
RE/MAX Rouge River Realty Ltd.
