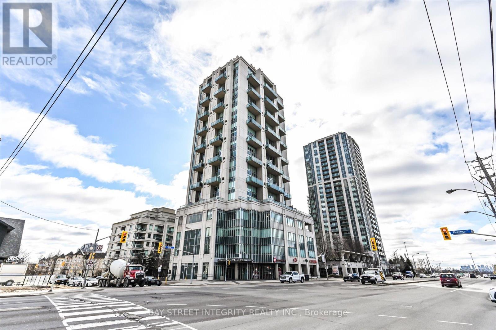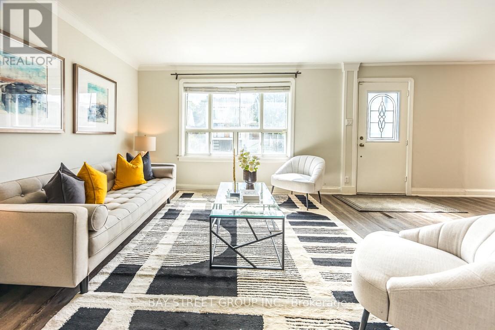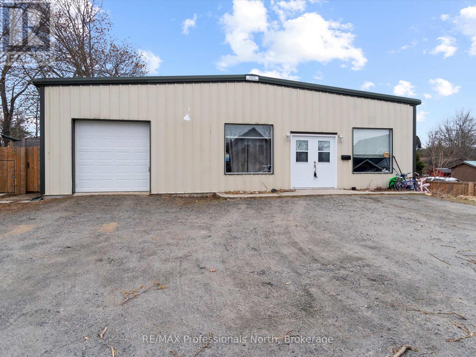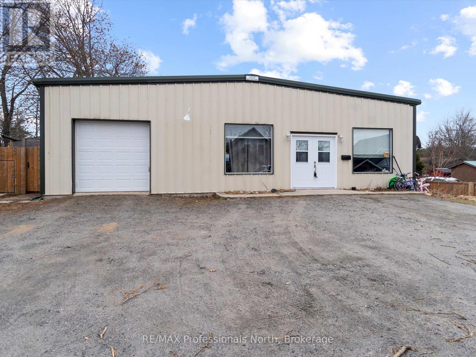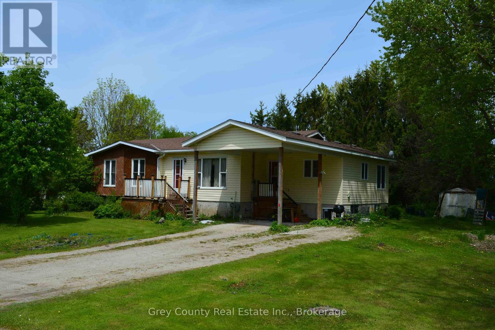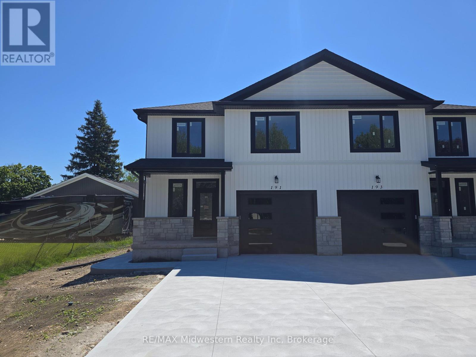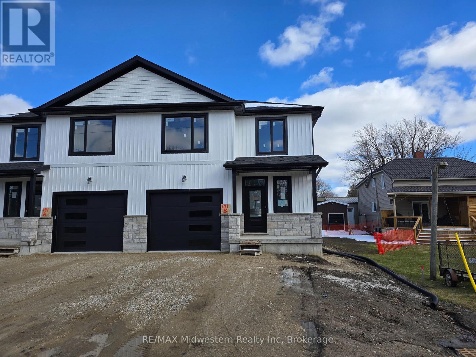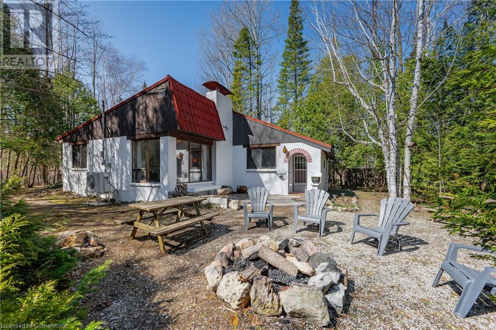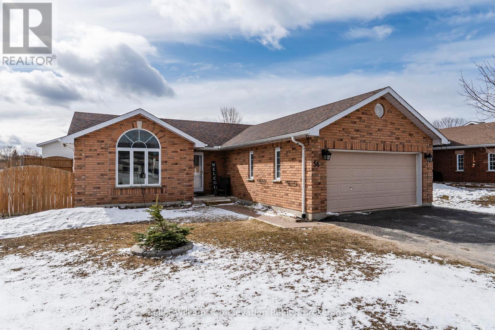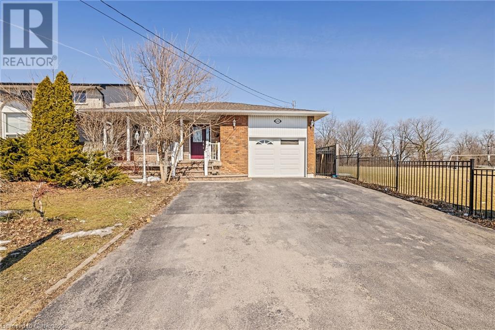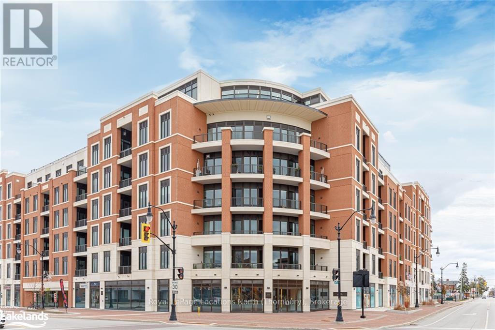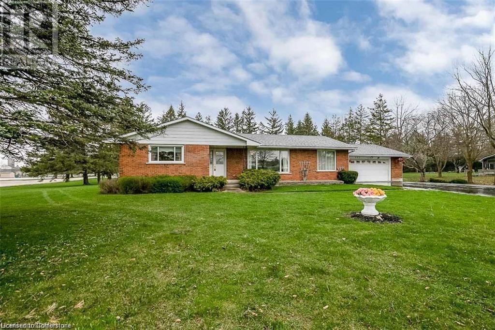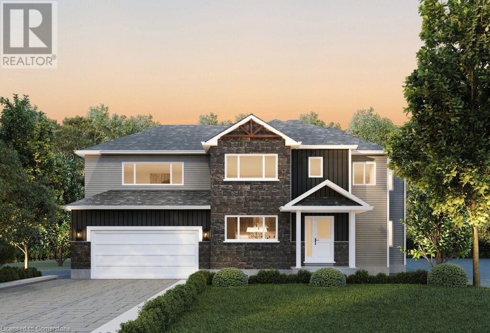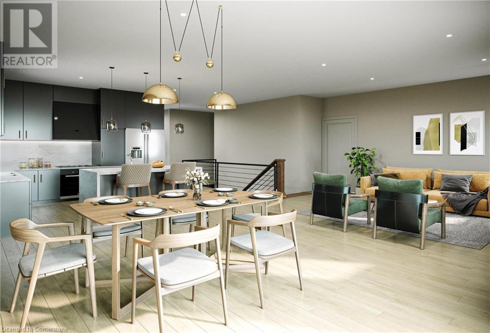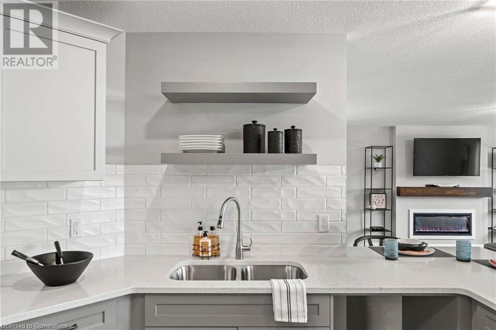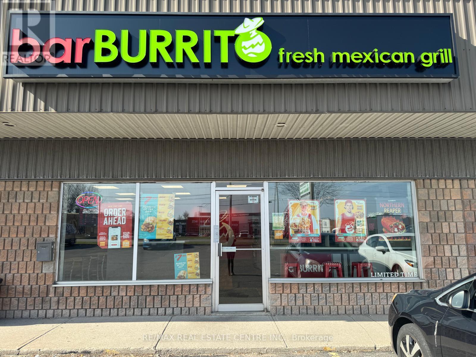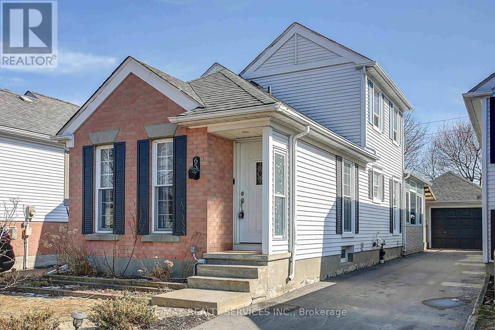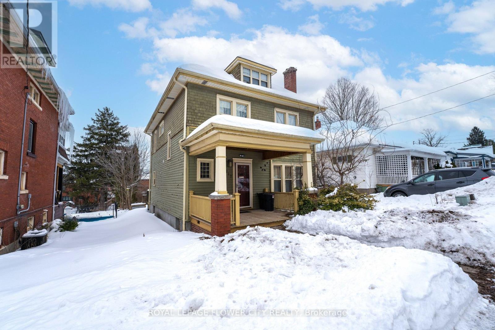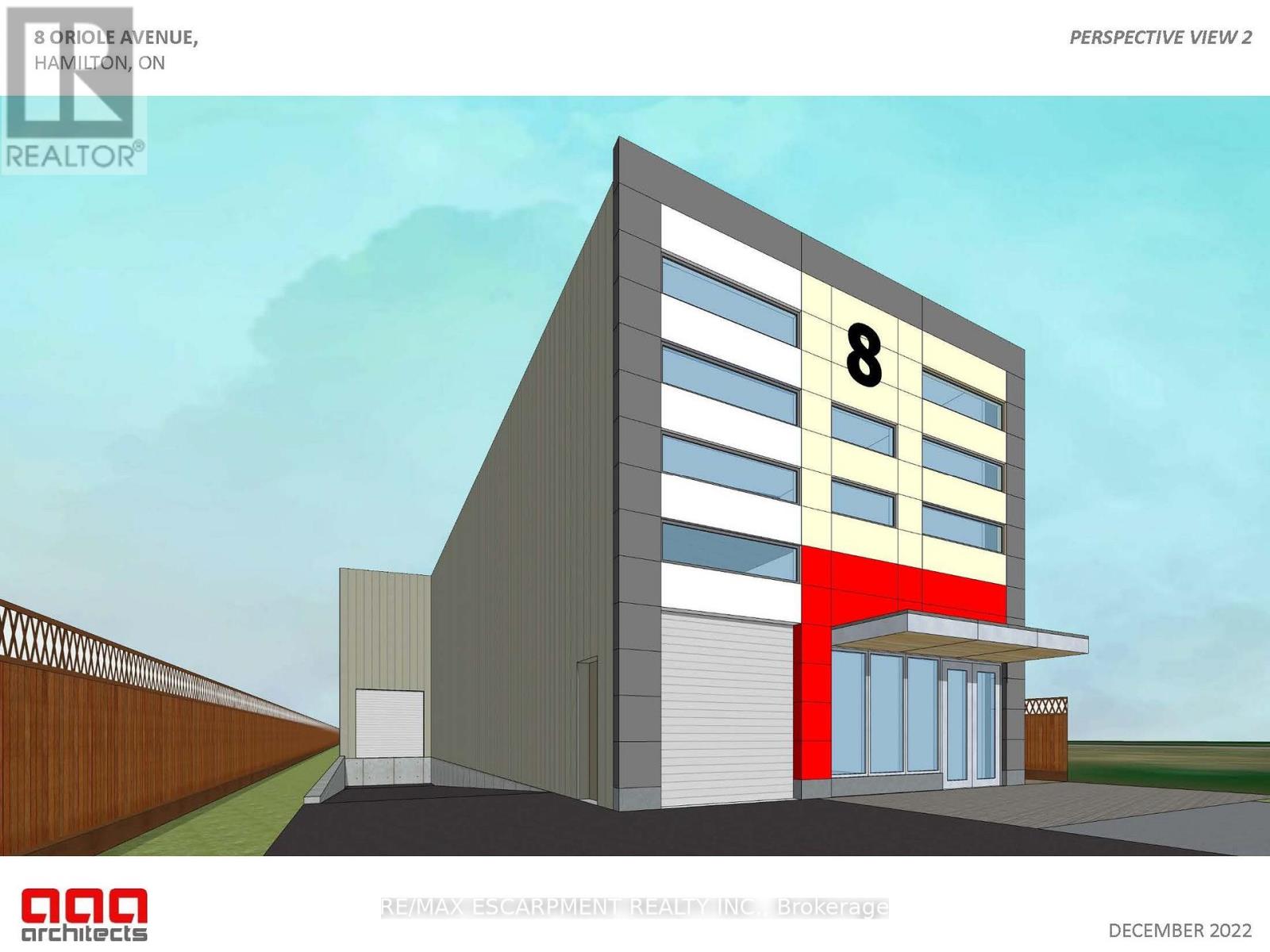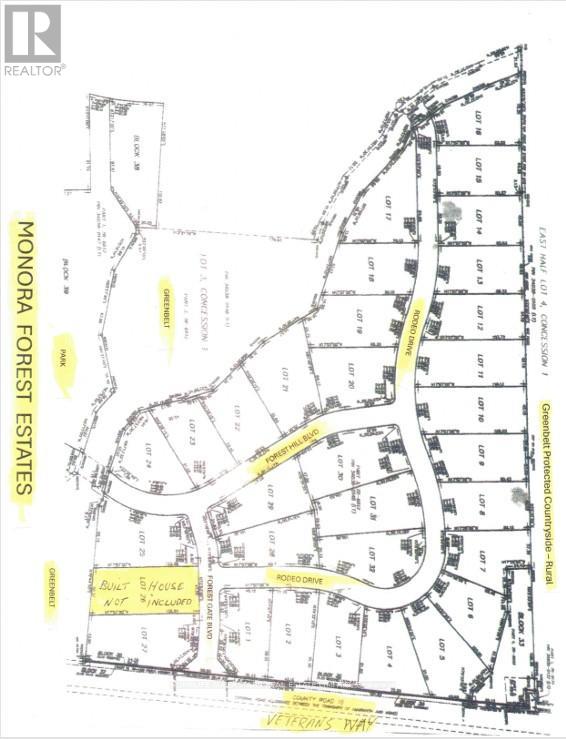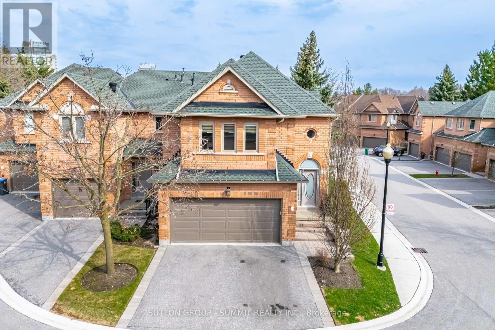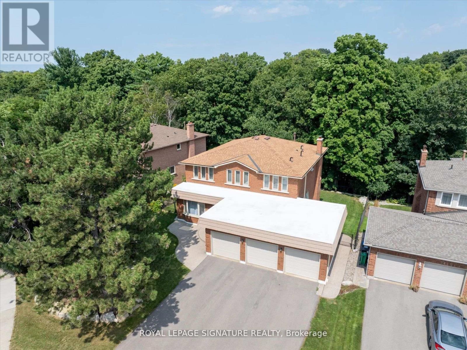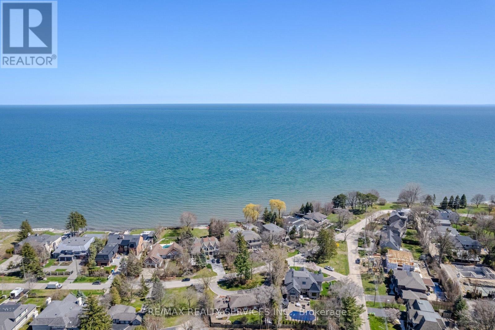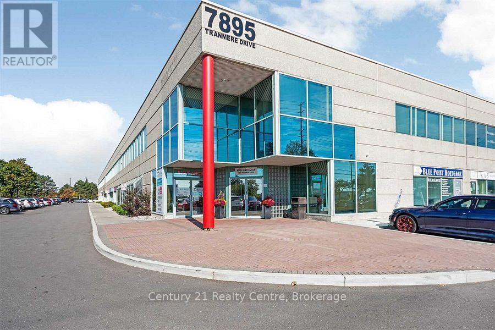721 - 20 Meadowglen Place
Toronto, Ontario
Beautiful 2 + 1 Bedroom Is Ready To Rent. Very Closed To University, College, High School & Elementary. (id:59911)
Homelife/future Realty Inc.
153 Goulding Avenue
Toronto, Ontario
A rare opportunity in one of North Yorks most desirable neighborhoods! This well-maintained and move-in ready bungalow sits on a premium 50 x 132 ft lot, offering excellent potential for end users, builders, or investors. The home features bright, spacious principal rooms, a finished basement, and a city-permitted solarium that provides extra living space and year- round enjoyment. Lovingly cared for decades and in great condition for comfortable living.Surrounded by custom-built homes and ideally located just minutes from Yonge Street, TTC, top-rated schools, parks, and shopping. Live in, or build your dream home the possibilities are endless! (id:59911)
Ipro Realty Ltd.
Royal LePage Your Community Realty
503 - 1 Avondale Avenue
Toronto, Ontario
Welcome To 1 Avondale Ave #503, A Rarely Offered 2 Bedroom Loft Unit Nestled In The Heart Of Yonge & Sheppard! A Stunning 2-Storey Loft With Functional Floorplan, Where Elegance Meets Modern Sophistication! On The Main Floor, It Features Gleaming Hardwood Floors, An Open Concept Gourmet Kitchen Completed W/Granite Countertop And Backsplash, Double Sinks, And A Large Centre Island As A Breakfast Bar. Entertain In Style On Your Enormous Private Terrace With City Views, Perfect For Hosting Unforgettable Gathering! The Glass Railings Lead You To The Second Floor, You'll Find A Spacious Primary Bedroom With Mirror Double Closet And Oversized Windows That Gives Plenty Of Sunlight. LED Pot Lights At The Bedroom And The 4 Pcs Bathroom Are Beautifully Illuminated. The Unit Is Completely Renovated In Early 2024 with New Modern Finishes And An Addition On The Second Floor - Creating More Useable Floor Space, Completed With City of Toronto Building Permit and Signoff. Conveniently Located Steps From Sheppard-Yonge Subway And Mins Drive To Hwy 401. Quick Access To Whole Foods Supermarket And Groceries, Cafe/Restaurants, Parks, Entertainment & Cinemas, Educational Institutions, Medical, Legal & Bank Services, And Magnificent Office Towers, And More. (id:59911)
Bay Street Integrity Realty Inc.
23 Urbandale Avenue
Toronto, Ontario
A fantastic opportunity in the heart of North York! This charming and solidly built home sits on a generous 57 x 130 ft lot and offers endless possibilities for end users, investors, or builders. The main floor features a bright, functional layout with spacious principal rooms, while the finished basement with a separate entrance provides an excellent potential in-law suite. Located in a quiet, family-friendly neighbourhood surrounded by custom homes, just minutes from Yonge Street, TTC, top-rated schools, parks, shopping, and restaurants. Move-in, renovate, rent out, or build new this property is packed with potential! (id:59911)
Ipro Realty Ltd.
Royal LePage Your Community Realty
12 Craigmore Crescent
Toronto, Ontario
Location, Location, Location! Welcome to This Charming And Solidly Built Detached Home Located In The Heart Of Prestigious Willowdale East. Set On A Premium 50FT Frontage Lot With A Large, Beautifully Shaped Regular Square Backyard, This Property Offers The Perfect Blend Of Comfortable Family Living And Investment Potential.Just A 10-minute Walk To The 2-Line Intersection Subway -Sheppard Subway Station, And Minutes To Hwy 401, Bayview Village Mall, Restaurants, Cinema, Library, And Steps To Local Parks This Is City Living At Its Finest With A Tranquil Neighborhood Feel.The Main Floor Features A Spacious Family Room, Combined Living/Dining Area, A Main Floor Bedroom, And A 4-piece Bathroom Perfect For Multi-Generational Families Or Guests. Upstairs, Youll Find Two Bright Bedrooms And A 3-piece Bath.Located In The Highly Sought-After Earl Haig Secondary School And Avondale Public School/Alternative Program District. With A Freshly Painted Interior, Vinyl Laminate Flooring, Custom Blinds, High-Efficiency Furnace, And Central Heating And A/C, This Home Is Move-in Ready.Whether Youre Looking For A Forever Family Home Or A Versatile Income Property, This One Is A Rare Find In An Unbeatable Location. Extras: 2 Fridges, 2 Stoves, 2 Washers, 2 Dryers, Over-the-Range Microwave, Hood Fan, Garage Door Opener, All Electrical Light Fixtures & Window Coverings. Motivated Seller Dont Miss Out! (id:59911)
Bay Street Group Inc.
802 - 4955 Yonge Street
Toronto, Ontario
Your chance to live at Yonge & Sheppard! This bright and spacious unit features soaring 9ft ceilings, floor-to-ceiling windows, and sleek laminate flooring throughout. Enjoy an open-concept layout with a stylish kitchen equipped with stainless steel appliances, a large center island, and ample cabinet space perfect for cooking and entertaining. The versatile den is generously sized and located right next to a full bathroom, making it ideal as a home office, guest room, or even a second bedroom. Located just steps from Sheppard-Yonge Subway Station, Galleria Supermarket, H-Mart, Longos, banks, fitness centers, and top-rated restaurants - everything you need is right at your doorstep. Commuting is effortless with minutes to TTC and Highway 401. This unit comes complete with 1 parking spot, 1 locker and free high-speed internet for added convenience. Dont miss the chance to live in one of North Yorks most connected and desirable communities! (id:59911)
Century 21 Atria Realty Inc.
2101 - 68 Abell Street
Toronto, Ontario
Welcome to 68 Abell Street #2101, where style, space, and location meet! Enjoy a smart open-concept layout with no wasted space and a large balcony perfect for unwinding while taking in unobstructed west-facing views of the city, lake, and breathtaking sunsets. This bright and airy unit is filled with natural light throughout the day, thanks to floor-to-ceiling windows. It also features a true bedroom complete with a proper door, windows, and even a walk-in closet - a rare and valuable find in condo living. One locker is included for extra storage. All of this in one of Downtown's most vibrant pockets, West Queen West, Liberty Village, and Trinity Bellwoods, the Drake Hotel, Gladstone House & Queen streetcar are just steps away. From top restaurants and cafés to boutique shopping and nightlife, it's all right at your door. Enjoy top-notch building amenities including a concierge, party room, gym, games room, and more. This one's special, don't miss it. (id:59911)
RE/MAX West Realty Inc.
501 - 12 Rockford Road
Toronto, Ontario
Beautiful 1-bedroom suite featuring a modern open-concept layout. The sleek kitchen is equipped with a breakfast bar, designer cabinetry and stainless steel appliance including an over-the-range microwave, and a dishwasher for added convenience. The spacious bedroom includes a closet organizer for optimal storage. Ideally situated near Hwy 401 & 407, with quick access to the DVP and major public transit, commuting is a breeze! Nestled in a family-friendly neighbourhood, enjoy nearby parks like Rockford Park and Lissam Park, plus top-rated schools within walking distance. Shopping, dining, and everyday essentials are just steps away. (id:59911)
Royal LePage Real Estate Services Ltd.
950 Muskoka Road S
Gravenhurst, Ontario
This unique Residential/Commercial (C3 Zoning) mixed use property is perfect for investors, multi-generational families or anyone looking to offset their personal living costs or run their business from home.The front home is a renovated and charming, character-filled century house featuring a cozy three-season front porch and a private patio seating area in the back. Inside, you'll find a bright, open-concept kitchen that flows seamlessly into the living room. The main floor also includes a convenient 3-piece bathroom. Upstairs, there are two spacious bedrooms and a full 4-piece bathroom. Over the recent years, the owners have made several important updates including a new natural gas furnace (2021), vinyl siding and metal roof. This unit also includes all kitchen appliances and in-suite laundry with a washer and dryer. At the rear of this open and level property conveniently separated with generous sized parking area is a renovated, steel sided and roofed, 1720 sq ft 1-level dwelling or potential commercial space. This unit offers tall ceilings and an abundance of natural light throughout. It features three bedrooms, one 3-piece bathroom, and a 3-piece ensuite. Additional highlights include a fireplace, a large modern kitchen, laundry, brand new natural gas furnace (2025) and a storage garage. Both units are close walking distance to grocery stores, dining, parks, and downtown Gravenhurst. The property is currently fully tenanted. The front century home is rented at $1,489/month plus utilities, and the rear bungalow is rented at $2,150/month plus utilities. (id:59911)
RE/MAX Professionals North
950 Muskoka Road S
Gravenhurst, Ontario
This unique Residential/Commercial (C3 Zoning) mixed use property is perfect for investors, multi-generational families or anyone looking to offset their personal living costs or run their business from home.The front home is a renovated and charming, character-filled century house featuring a cozy three-season front porch and a private patio seating area in the back. Inside, you'll find a bright, open-concept kitchen that flows seamlessly into the living room. The main floor also includes a convenient 3-piece bathroom. Upstairs, there are two spacious bedrooms and a full 4-piece bathroom. Over the recent years, the owners have made several important updates including a new natural gas furnace (2021), vinyl siding and metal roof. This unit also includes all kitchen appliances and in-suite laundry with a washer and dryer. At the rear of this open and level property conveniently separated with generous sized parking area is a renovated, steel sided and roofed, 1720 sq ft 1-level dwelling or potential commercial space. This unit offers tall ceilings and an abundance of natural light throughout. It features three bedrooms, one 3-piece bathroom, and a 3-piece ensuite. Additional highlights include a fireplace, a large modern kitchen, laundry, brand new natural gas furnace (2025) and a storage garage. Both units are close walking distance to grocery stores, dining, parks, and downtown Gravenhurst. The property is currently fully tenanted. The front century home is rented at $1,489/month plus utilities, and the rear bungalow is rented at $2,150/month plus utilities. (id:59911)
RE/MAX Professionals North
101841 Grey Road 5 Road
Georgian Bluffs, Ontario
Welcome to 101841 Grey Road 5a warm and inviting home nestled in the quiet village of Kilsyth. Built in 1988 with a thoughtfully designed addition completed in 2000, this spacious bungalow offers over 1,250 square feet of Main floor living space, brimming with potential for your familys next chapter. Step inside through the newer addition and youre greeted by a bright and airy eat-in kitchen. With ample cupboard and counter space, it's perfect for everything from casual breakfasts to holiday baking. A walk-out to the recently updated deck extends your living space outdoors, ideal for morning coffee or evening BBQs. Adjacent to the kitchen, the formal dining room is perfect for hosting gatherings, while the sun-filled, south-facing living room offers a relaxing retreat with plenty of natural light. Down the hall, youll find a full 4-piece bathroom with convenient main-floor laundry, along with three comfortable bedroomsincluding a generous primary bedroom with space to create your own private sanctuary. The lower level is a blank canvas ready for your vision. With a cozy gas fireplace already in place, the space is ideal for a large family room, two additional bedrooms, a home gym, or hobby spacethe options are endless. Lovingly built and maintained by one family since day one, this home is solid, spacious, and ready for new owners to make it their own. Whether you're starting a family or looking for more room to grow, this property offers the perfect blend of small town charm and functional living spaceall in a peaceful, close-knit community. Don't miss this opportunity to create lasting memories in a home thats ready for its next chapter. (id:59911)
Grey County Real Estate Inc.
191 Queen Street
North Perth, Ontario
Beautiful quality build in the village of Atwood. Come and see this high quality 3 plus bedroom, 3 bathroom home with upgraded finishes throughout. This home has been carefully crafted from the custom kitchen cabinets to the covered back concrete porch. You can comfortably work from home with three bedrooms on the upper level and an office. Looking to expand the space the basement is ready for your creativity with rough in for full bathroom and side entrance. Call your realtor today (id:59911)
RE/MAX Midwestern Realty Inc
193 Queen Street
North Perth, Ontario
Want a quality new build in the village of Atwood? Look no further than this 2 storey Semi detached home featuring 3 generous size bedrooms, an office, upstairs laundry room and full ensuite. This home was just completed and has a beautiful custom maple kitchen with quartz countertops and bonus covered back porch. All of the perks of a new home including tarion warranty, on demand water heater and side entrance to basement for option of accessory apartment. (id:59911)
RE/MAX Midwestern Realty Inc
178 Brophy's Lane
The Blue Mountains, Ontario
Welcome to 178 Brophy’s Lane—a charming four-season bungalow tucked away on a private, tree-lined half-acre lot in The Blue Mountains. Just a two-minute walk to the end of the road brings you to a quiet sandy beach on Georgian Bay, offering the perfect blend of natural serenity and year-round adventure. Whether you're carving fresh tracks at private ski clubs like Craigleith, Alpine, and Georgian Peaks, enjoying the energy of Blue Mountain Resort, exploring scenic trails, hitting the links, or soaking in summer days by the water, this home is the ideal base for every season. Set on a peaceful and picturesque lot, the home features 1,186 square feet of well-designed living space. Inside, a welcoming family room with a gas fireplace offers a cozy retreat, while the eat-in kitchen is perfect for casual dining. There are three bedrooms, including a primary suite with a private 3-piece ensuite, as well as a 4-piece main bath. At the rear of the home, a sun-filled four-season sunroom with a hot tub provides a relaxing space to unwind, overlooking the natural beauty of the property. Step outside and enjoy the beautifully treed setting, complete with an outdoor patio and fire pit area—ideal for starry evening gatherings, weekend barbecues, or peaceful mornings with coffee. Three exterior sheds offer convenient storage for your seasonal gear, from skis and snowboards to bikes and paddleboards. Offered fully furnished for a seamless move-in experience, this property also includes light interior updates like new flooring and fresh paint for a bright, refreshed feel. Located just 10 minutes from Blue Mountain and downtown Collingwood, and 15 minutes from Thornbury, 178 Brophy’s Lane is a rare opportunity to enjoy the best of four-season living in one of Ontario’s most sought-after lifestyle destinations. (id:59911)
RE/MAX Twin City Realty Inc.
56 Byrnes Crescent
Penetanguishene, Ontario
Located on the edge of Penetanguishene and just 10 minutes from Midland, this all-brick bungalow offers the kind of space, layout, and location todays families are looking for. With 2 bedrooms on the main floor and 2 more in the finished lower level, plus 2.5 bathrooms (including an ensuite), there's room for everyone. The main floor features a cozy gas fireplace, main floor laundry, and inside entry from the 2-car garage--keeping things convenient day to day. The basement is finished with a spacious rec room that's perfect for movie nights, playtime, or hosting guests. Step outside and enjoy a big, fully fenced yard where kids can play, pets can roam, and family BBQs can stretch into summer evenings. There's an above-ground pool for those hot days, a shed for your gear, and a gazebo for relaxing in the shade. With municipal services, central air, and easy access to boating, fishing, and sledding plus all the year-round adventures Georgian Bay has to offer--this is more than just a house. Its a place where family life can truly thrive. (id:59911)
Keller Williams Co-Elevation Realty
490 Queen Victoria Drive
Hamilton, Ontario
4+2 -bedroom raised ranch in a family-friendly neighbourhood on the east mountain. Well-maintained and cared for. Bright living/dining room features a large window and hardwood flooring. This eat-in kitchen has wooden cabinets, backsplash, and access to fenced backyard . Built-in garage with inside entry. Stunning Gardens. Easy access to Lincoln Alexander Parkway, schools, parks, shopping, and easy HSR access. (id:59911)
Bridgecan Realty Corp.
211 - 1 Hume Street
Collingwood, Ontario
Experience the epitome of luxury living at the heart of Downtown Collingwood in the "Monaco," a sophisticated one-year-old residence. Enter through the doors of this professionally designed and decorated haven, greeted by a spacious foyer that sets the stage for refined living. Enjoy the convenience of strolling to Collingwood's charming boutiques and diverse restaurants, all within easy walking distance. This meticulously crafted 3-bedroom, 2-bathroom residence spans 1441 square feet, providing an open and luminous ambiance. The interior is adorned with tasteful finishes, upgraded flooring, tall doors, and high ceilings, amplifying the stylish allure of the condo. The main living area, featuring a Livingroom, and Primary Bedroom, boasts floor-to-ceiling windows, flooding the space with natural light, and a walk-out to a balcony, seamlessly blending indoor and outdoor living. The contemporary kitchen, a focal point of the home, showcases Quartz counters, upgraded cabinets, and a peninsula breakfast bar for casual dining. The generously sized Primary Bedroom includes an oversized walk-in closet and a spa-like ensuite with double sinks and a spacious glassed shower. Marvel at breathtaking Escarpment Views from the landscaped rooftop terrace, equipped with outdoor seating and BBQ areas. Indoors, a bar area and a large professional gym provide additional spaces to unwind while taking in panoramic vistas. Heat, hot water and water included in the condo fee. Two underground parking spaces, an exclusive locker, and a double bicycle rack add convenience to your upscale living experience. The option to purchase fully furnished, included in the price, ensures a seamless transition to this luxurious lifestyle. (id:59911)
Royal LePage Locations North
462 Arkell Road
Puslinch, Ontario
Beautiful Bungalow On Large Mature Lot. This big lot is ideal to build a beautiful home close to City Of Guelph. Featuring: 139 Foot Lot that is 242 Feet Deep, 1500 sqft, 2+2 Bedrooms, 2 Bathrooms, Hardwood Floors. Walkout to Backyard Sunroom. Updates: Shingles and Furnace. Minutes to Guelph. Across from University Land that will not be developed. (id:59911)
Homelife Miracle Realty Ltd.
206 Bridge Crescent
Minto, Ontario
The Magnolia is a one-of-a-kind 4-bedroom two-storey home with a legal 2-bedroom basement apartment that blends country-inspired charm with modern elegance in Palmerston’s Creek Bank Meadows—a family-friendly community known for its warmth, space and true sense of connection! Thoughtfully crafted for growing or multigenerational families, this Energy Star® Certified home features timeless curb appeal, high-end finishes and a layout designed for everyday comfort and effortless entertaining. At the heart of the home is a gourmet kitchen with a large island, custom cabinetry and a walk-in pantry—flowing into a sunlit dining area with backyard access and an expansive great room with soaring ceilings and optional fireplace. A versatile front den makes the perfect home office and a mudroom/laundry combo off the garage adds everyday convenience. Upstairs, you can choose between a spacious loft or a 4th bedroom to suit your lifestyle. The primary suite is a serene retreat with dual walk-in closets and a spa-style ensuite featuring a freestanding tub, tiled glass shower and double vanity. Two additional bedrooms and a sleek main bath complete the upper level. Downstairs, the fully self-contained 2-bedroom, 1-bath basement apartment offers incredible income potential. With a private entrance, full kitchen, in-suite laundry and a modern open-concept layout, this space is ideal for tenants, extended family or guests providing flexibility without compromise. Life in Palmerston offers a refreshing alternative to the hustle of city living. Here, you're not just buying a home you're joining a community, where families enjoy a lifestyle grounded in safety, simplicity and small-town connection. With great schools, local shops, parks and scenic trails all close by, this is the kind of town where kids still ride their bikes and community still means something. The Magnolia is more than a home—it’s your opportunity to build the life you’ve been looking for. (id:59911)
RE/MAX Real Estate Centre Inc.
222 Bridge Crescent
Minto, Ontario
The Maplewood is a beautifully crafted bungalow tucked into a quiet cul-de-sac in Palmerston’s highly desirable Creek Bank Meadows community where charm meets modern convenience! Gorgeous 2-bdrm, 2-bathroom Energy Star Certified home is thoughtfully laid out to support effortless living for downsizers, couples or anyone looking for the ease of main-floor living without sacrificing space or style. From the moment you step onto the covered front porch you can feel the care & craftsmanship that defines WrightHaven Homes. Foyer W/vaulted ceiling offers sightlines through to great room & dining area. Main living space is warm & inviting W/luxury vinyl plank floors & large windows. Kitchen W/breakfast bar for casual meals & custom cabinetry. It flows into dining space which has access to backyard. Great room is anchored by optional fireplace & provides cozy gathering space. Primary suite offers W/I closet & spa-like ensuite W/dual sinks & tiled glass shower. Vaulted 2nd bdrm adds charm & flexibility ideal for guests, office or den. A second full bathroom, mudroom W/laundry & garage access completes main level. Downstairs presents add'l storage & potential to add even more living space W/rough-ins for future bathroom & multiple layout options including bdrms, rec room & more. Set among other beautifully built WrightHaven homes, Creek Bank Meadows is a peaceful well-planned neighbourhood offering true sense of community. Whether it’s coffee on the porch or walks through nearby parks & trails, life here moves at a slower, more meaningful pace. Mins from downtown shops, splash pad, historic Norgan Theatre, & other essentials. As an Energy Star Certified home it features high-performance windows, upgraded insulation & energy-efficient mechanical systems designed to reduce environmental impact & keep utility bills low. With energy-efficient features, premium construction & WrightHaven’s trademark attention to detail, the Maplewood isn’t just a home it’s a lifestyle upgrade. (id:59911)
RE/MAX Real Estate Centre Inc.
218 Bridge Crescent
Minto, Ontario
Tucked into Palmerston’s Creek Bank Meadows, the Dunedin bungalow blends charm, comfort & thoughtful design, perfect for downsizers or empty nesters seeking an Energy Star® Certified home built for modern living. Crafted by WrightHaven Homes this residence offers all the ease of main-floor living without sacrificing space or style. From the welcoming covered front porch to the attractive stone & siding exterior, the Dunedin makes a lasting first impression. Inside a well-planned layout includes 2 bedrooms, 2 bathrooms & open-concept living space filled with natural light. The kitchen features designer cabinetry, premium finishes & spacious island with seating—ideal for casual dining & entertaining and opens seamlessly to the dinette & great room with large windows & optional fireplace. A sliding door extends the living space outdoors to a covered rear patio, perfect for yr-round enjoyment. The private primary suite offers W/I closet & spa-inspired ensuite with dual sinks & tiled glass shower. A second bedroom at the front of the home adds versatility for guests, a home office or den. A second full bath, convenient mudroom with laundry & interior access to the garage complete the main level. The lower level adds flexibility with a roughed-in 3pc bath & plenty of room for future bedrooms, a rec room or hobby space—offering long-term value & adaptability as your needs evolve. Built with high-efficiency mechanical systems & airtight, energy-conscious materials, the Dunedin delivers long-term savings, comfort & sustainability. Set within a quiet cul-de-sac, Creek Bank Meadows is a close-knit community with walkable streets & friendly neighbours. Enjoy quick access to Palmerston’s parks, shops, splash pad, hospital & the historic Norgan Theatre—all while being just a short drive from Listowel, Fergus, Guelph & Kitchener-Waterloo. Stylish, efficient & low-maintenance, the Dunedin offers luxury living in a neighbourhood where you can truly feel at home. (id:59911)
RE/MAX Real Estate Centre Inc.
58 - 310 Fall Fair Way
Hamilton, Ontario
Welcome to #58 310 Fall Fair Way perfectly nestled in the heart of downtown Binbrook! This executive end unit Losani built Townhome offers over 1500 sq ft of luxurious living space, expertly designed for modern comfort and style. The spacious open-concept main level boasts stunning hardwood floors, pot lights and living room balcony overlooking the park, making it ideal for your morning coffee or entertaining! The stylish main level also includes a 2-pc powder room and big beautiful windows throughout allowing for an abundance of natural light. Chef-friendly Kitchen showcases granite counters, built-in microwave and secondary balcony ideal for stepping out to BBQ all year round. Grand circular staircase leads upstairs to the modern master bedroom with large windows, 3 pc ensuite privilege and his and her closets, creating the perfect private oasis for you to unwind. The roomy second bedroom includes a deep walk-in closet. Bedroom floor also features the convenience of a laundry room and an additional full 4-pc bathroom. Above ground basement can be used as a den, office or extra bedroom. This home also includes inside access to the garage and additional storage space. Basement walkout to cosy fenced yard steps to the local park. Very quiet area close to schools, parks, schools, library, shopping, places of worship, community/rec centres and highways. Plenty of visitor parking. Don't miss this opportunity to live in luxury and convenience. Come see the captivating end-unit townhouse today! (id:59911)
Exp Realty
1200 London Road
Sarnia, Ontario
Great Opportunity To Own A Successful BarBurrito Franchise In A Busy Commercial Plaza. This Turnkey Operation Come With A Modern Setup, Strong Brand Presence & Loyal Customer Base. Ideal For Both Experience Operator & 1st Time Buyers. Benefit From High Foot Traffic, Ample Parking & Strong Franchise Support. Ready For Continued Growth! Weekly Sales-$6000 Rent-$2949 (id:59911)
RE/MAX Real Estate Centre Inc.
65 Wake Robin Drive
Kitchener, Ontario
Lovely detached home with a detached garage and a driveway (2022) that can accommodate 4 cars. The cozy family room/dining features laminate floors, the galley kitchen includes backsplash, stainless steel stove and refrigerator (2020), dishwasher. There is a convenient sunroom/mudroom equipped with an electric fireplace. Wooden stairs lead to the second floor, w/2 bedrooms, including a primary room w/ 4 piece bath. The upper floor features a 3rd generously-sized bedroom.The property also includes a spacious laundry area, a 4th bedroom with a 2pc washroom, A large finished basement with a rec room and a 3pc bath + a storage area.Great deep lot 134 feet and includes a new shed (2021) with electricity. The sizable backyard is ideal for entertaining, no neighbors at the back, close to hwy 7/8 and 401, close to shopping centre and transit. Additional features Furnace (2020), rental hot water tank , 2 TV brackets (included), garage door opener w/remote. small freezer in the basement is excluded. (id:59911)
RE/MAX Realty Services Inc.
39 Naomi Court
Ancaster, Ontario
Stunning 4 bedroom, 3bath detached home on a quiet cul de sac across from a park. Step through the sunlit foyer with an open all-oak staircase and vaulted ceiling in the Living/Dining rms. 9ft ceilings in the huge Kitchen & Family rm. Gourmet kitchen with double oven and dark mahogany toned tiered oak cabinets. Meticulously maintained and carpet free. Spacious bedrooms and updated bathrooms. Laundry room is conveniently located on the main level with access to the garage. The expansive partially finished basement offers endless possibilities. Enjoy a family BBQ in a fully fenced in spacious backyard, surrounded by mature trees perfect for hanging up a hammock on a summer day. Close to amenities w/easy access to the highway for commuters. Don’t miss this rare opportunity to live in a home that blends comfort, convenience, and untapped potential in one of Ancaster's most desirable neighbourhoods. (id:59911)
Century 21 Heritage Group Ltd.
7011 Highway 6 Highway
Northern Bruce Peninsula, Ontario
Attn Investors Or End Users! Imagine living in this beautiful private country home while running an income producing B&B to pay the bills & offset your expenses! Just Minutes To Tobermory! Perfect family home w/Guest Suite or rent out both sides! Many Possibilites! Spacious Year Round Living! Privacy & A Dream Backyard On Just Under 2 Acres Of Property W/Generous Frontage.Enjoy Evening Sunsets Over The Sprawling Fields While Sitting Under The Most Glorious Willow Tree In The Backyard.Chefs Kitchen W/Breakfast Bar, Open Concept Living/Dining Area, Jacuzzi Tub On 2nd Level & Spacious Rms.Fire Pit, Fenced In Dog Run Or Garden Area. Excellent Investment Potential As A Bed & Breakfast With Separate Owner's Living Space Or Use As A Single Family Home With Additional Family Room/Inlaw Suite. Being Sold Furnished For A Turn Key Investment Property W/Proven B&B Income! Highway Commercial Zoning Offers Many Opportunities! Enjoy The Lifestyle Of The Bruce & Everything It Has To Offer By Owning Your Own Piece Of The Northern Bruce Peninsula! (id:59911)
Royal LePage Real Estate Services Ltd.
117 - 125 Fairway Court N
Blue Mountains, Ontario
Beautifully Furnished and Move-In Ready, this 2-bedroom, 2-bathroom Ground-Floor Condo is located in the heart of Blue Mountain at the desirable Rivergrass community. Featuring an open-concept living space with high ceilings, a cozy fireplace, and a walkout to a private patio with scenic views, this unit is perfect for year-round enjoyment. The kitchen offers a traditional touch with built-in appliances, while the spacious primary bedroom includes large size bed, TV & a private ensuite and the second bedroom provides comfortable twin beds. Backing onto a pool, golf course, and the 18th fairway, and just a short walk to Blue Mountain Village, Monterra Golf, shops, and restaurants. Owners enjoy access to a seasonal pool, year-round hot tub, shuttle service, and nearby beaches. Currently operating as an Airbnb, this condo is ideal for personal use or as a great investment opportunity in a top four-season resort location. (id:59911)
RE/MAX Excel Titan
217 Earl Street
Ingersoll, Ontario
This exquisite 3-bedroom home features a massive loft on the third floor, perfect for a home office, entertainment space, or additional living area. With over 2,000 sq ft of living space, this home boasts luxurious granite countertops and high-end stainless steel appliances in the kitchen. Step through the patio doors to a large yard that extends 170 feet deepideal for outdoor gatherings, gardening, or simply enjoying your own private retreat. A spacious covered porch completes the perfect package for relaxation and entertainment. The living room is a relaxing space , with an additional bonus family room or study. The primary bedroom includes double walk-in closets and a luxurious ensuite featuring a deep tub and glass shower. A true gem, blending elegance with functionality also has a separate enterance to basement. Don't miss out on this rare opportunity! (id:59911)
Royal LePage Flower City Realty
8 Oriole Avenue
Hamilton, Ontario
SELF STORAGE WAREHOUSE - TO BE BUILT - Now is the time to have constructed to your internal layout & company finishes. Site Plan Application to construct a 2-storey (35FT tall) self-storage warehouse with a total GFA of 17,491 SQ FT, inclusive of 667 SQ FT office space and has been approved. Check the location, with highway access and in proximity to large residential areas. Building permit plans will be submitted to the city shortly. (id:59911)
RE/MAX Escarpment Realty Inc.
553138 County Rd 16 Road
Amaranth, Ontario
GREAT OPPORTUNITY FOR DEVELOPR/BUILDER/INVESTER TO BUY LAND FOR APPROVED SUBDIVISION OF 31 ESTATE LOTS,COMPLETE WITH ALL SERVICES INSTALLED ,ORANGEVILLE WATER SERVICE WITH PAVED ROADS AND CURBS AND ALL ESTATE SERVICES IN AMARANTH(ON THE BORDER OF ORANGEVILLE).THIRTY ONE REGISTERED PLAN APPROVED SERVICE LOTS AS PER ATTACHED DRAFT PLAN .SOME LOTS ARE OVER AN ACRE IN SIZE .THE BUYER OR HIS AGENT TO VERIFY ALL INFO REGARDING THE PROPERTY.ORANGEVILLE WALLMART AND OTHER PLAZA SUBDIVISION ,BORDERS ORANGEVILLE AT 553138 COUNTY RD 16,AMARANTH TOWNSHIP(VETERANS WAY ORANGEVILLE),LOTS CAN BE SOLD IN TOTAL OR SEPERATE PARCELS.SERVICES LIKE WATER AND HYDRO,GAS ON EACH LOT LINE .THE SELLER HAVE ALL THE APPROVALS FOR THE PROJECT AND A GRADING PERMIT, ( LOT 26 WITH MODEL HOME IS NOT INCLUDED IN THE PRICE OFFERED HEREIN). (id:59911)
Homelife Superstars Real Estate Limited
553138 County Rd 16 Road W
Amaranth, Ontario
GREAT OPPORTUNITY FOR DEVELOPR/BUILDER/INVESTER TO BUY LAND FOR APPROVED SUBDIVISION OF 31 ESTATE LOTS COMPLETE WITH ALL SERVICES INSTALLED,ORANGEVILLE WATERSERVICE WITH PAVED ROADS AND CURBS AND ALL ESTATE SERVICES IN AMARANTH(ON THE BORDER OF ORANGEVILLE).THIRTY ONE REGISTERED PLAN APPROVED SERVICE LOTS AS PER ATTACHED DRAFT PLAN .SOME LOTS ARE OVER AN ACRE IN SIZE .THE BUYER OR HIS AGENT TO VERIFY ALL INFO REGARDING THE PROPERTY.SERVICES LIKE WATER AND HYDRO,GAS ON EACH LOT LINE .ORANGEVILLE WALLMART AND OTHER PLAZA SUBDIVISION ,BORDERS ORANGEVILLE AT 553138 COUNTY RD 16,AMARANTH TOWNSHIP(VETERANS WAY ORANGEVILLE),LOTS CAN BE SOLD IN TOTAL OR SEPERATE PARCELS.THE SELLER HAVE ALL THE APPROVALS FOR THE PROJECT AND A GRADING PERMIT, ( LOT 26 WITH MODEL HOME IS NOT INCLUDED IN THE PRICE OFFERED HEREIN). (id:59911)
Homelife Superstars Real Estate Limited
14 - 1905 Broad Hollow Gate
Mississauga, Ontario
Fully Renovated Luxury Townhome in Exclusive Sawmill Valley area. 2200 sq. ft. unit not including Finished Basement (approx 566 sq. ft.) shows like a model inside and outside the rear where you can enjoy sunny morning on your oversize deck, or on the interlocking brick patio. You will be impressed with the top quality finishes and materials from the moment you enter the gracious 2 storey foyer with its European made Crystal Chandelier. There is a modern family size Kitchen o/looking a cosy Separate Family Room with its built-in wall electric fireplace (Dual Voltage 220/110). Floors are either quality hardwood or porcelain, Smooth ceilings and Crown Mouldings throughout main floor and 2nd floor ceiling. The Primary Bdrm features a luxury ensuite with oversize shower, stand-alone Soaker Tub, vanity and toilet. With its Solar Tube, it is always Daylight. For added comfort, there is a towel warmer. Laundry is on the 2nd Floor. The finished basement has an oversize Recreation Room, 3 piece bathroom, and 4th bedroom. This home has it all. Nothing left to do but unpack and enjoy. (id:59911)
Sutton Group - Summit Realty Inc.
515 - 20 Shore Breeze Drive
Toronto, Ontario
Does Summer By The Lake Sound Good To You? This Stunning Fully FURNISHED 1 Bed, + Den W/ Balcony and Unobstructed West Facing Views of the Lake! Walk To All That Humber Bay Has To Offer. This Unit Does Not Disappoint With Its Open Concept Kitchen And Living Area. A Real Large Sized Bedroom And A Den Perfect For Your Work From Home Needs! Ensuite Laundry And 4-Pc Bath. Modern furniture, motorized blinds, Ride Your Bike Along The Martin Goodman Trail! Walk To Dinner, Coffee, Ice Cream, Groceries, Parks, The Lake And So Much More! Explore the Best of Humber Bay: pedal along the picturesque Martin Goodman Trail, savour delightful meals at nearby eateries, and enjoy leisurely strolls to local cafes, and grocery stores. With parks, the serene lakefront, and countless amenities just moments away, every day promises new adventures in this vibrant lakeside community. Parking included. World class amenities: Concierge, Visitor Parking, Gym, Yoga Room, MMA Room, Cross fit Area, Indoor Pool, Party Room, Library, Car Wash, Multiple Rooftop Terraces. Onsite Property Management. (id:59911)
Royal LePage Signature Realty
Main Level - 22 Harold Street
Toronto, Ontario
Beautifully updated 2-bedroom, 1-bathroom, Main Level Bungalow in the heart of Mimico, offering an open-concept layout with abundant natural light throughout. The spacious living and dining areas flow seamlessly into a charming kitchen featuring stainless steel appliances, granite countertops, a stylish backsplash, and ample cabinetry. Enjoy direct access to a large west-facing, fully fenced backyard perfect for outdoor living and entertaining. Hardwood floors throughout, freshly painted (2025), and move-in ready. Includes one parking spot with the option to add a second. Prime location just a 6-minute walk to Mimico GO (avoid major congestion spots and get to Union station in 15 mins), minutes to Lake Ontario, waterfront parks, Ourland pool, Farm Boy, SanRemo Bakery, Sherway Gardens, and major highways. A rare find in a sought-after neighborhood! (id:59911)
Royal LePage Realty Plus
3417 Sanderling Crescent
Mississauga, Ontario
Backing on a meadering creek, soaring magestic trees and nature trails that seamlessly blend nature and urban living, there is something special about this home. Located in an exclusive enclave off coveted Mississauga Road and Sawmill Valley Neighbourhood. Stepping into the foyer, you are greeted by the spectacular imported English Oak staircase and the warm embrace of this beautiful home. From the luxurious Hickory floors on the main and second floor, to the soaring ceilings, and beautiful chandelier, the attention to detail in this home is surpassed by few others. The main floor highlights versatility in living spaces. Hosting gatherings, enjoying family time, and work from home. The spacious main floor office can be adapted to a bedroom as the main floor also boasts a 4 piece full bath, and laundry with towel warmer .Step out to the elevated deck to bbq, off the kitchen or enjoy a cup of coffee and overlook the majestic trees , the serene meditation rock and hear the water gurgling along the creek backing onto to the property. The second floor boasts 3 large Bedrooms, a renovated main bath and an exceptional Primary suite with a fully renovated dressing area, 5 piece bath, walk in closet, sitting area, and studio ensuite overlooking the main floor. This ensuite space can be used as a reading area, yoga, office or homework space. The possibilites are yours to imagine and define when you make this home your own. The lower level features a second suite with a 6 piece ensuite again with bidet, walkout to the back garden deck, a play area, and a second 3 piece bath off the recreation room.4 Bedrooms plus full guest suite, main floor office, 4000 sq ft of living space, immaculately maintained home, backing onto Sawmill Creek and Trail system. Roof (7 years), 200 amp service, HVAC 2025 Furnace, Gentek Regency Windows 2013 (lifetime warranty), New eaves and downspouts, Features too many to mention. Rarely offered home of this quality. (id:59911)
Royal LePage Signature Realty
2520 - 4055 Parkside Village Drive
Mississauga, Ontario
FANTASTIC OPPORTUNITY to live in this gorgeous corner suite on the 25th floor with a huge wrap-around balcony with breathtaking unobstructed views of the lake! This sun-filled suite has a total living space of 988sf including the Balcony. (The Mews model). Elegant kitchen and modern colors throughout. The primary bedroom and 2nd bedroom are bright and spacious, and the "great room" is perfect for entertaining, especially with the wraparound balcony and beautiful sunset views. Enjoy the lovely eateries around the area and the perfect walk score. This is one of Square One's popular buildings, steps to Celebration Sq, Sheridan College, Bus terminal, and Public transit. Just move-in and enjoy! (id:59911)
Forest Hill Real Estate Inc.
1607 Watersedge Road
Mississauga, Ontario
THAT View of LAKE ONTARIO FROM YOUR KITCHEN AND LIVING ROOM!! Fully Upgraded with Unique and Elegant Finishes with ONLY 1 MINUTE WALK TO THE LAKE - Ultimate Luxury With Serenity!! Open Concept Exquisite Gourmet Kitchen With High End Appliances, Huge Centre Island and Walk Out to the Private Backyard. Living Area with Huge Windows for that Natural Light. Spectacular Main Floor Primary Bedroom with an 4 Piece Ensuite & Built-in Closet. Second Bedroom on the Main floor with view of the Backyard. Main Floor Office Space. Attached Bath with Every Bedroom. Lower Level is Fully Finished with Built-in Fireplace, Wet Bar, Theatre Room, Two Beautiful Bedrooms with Two Baths. Oversized Double Car Garage. Walking distance to the Bike Trails and Tennis Court. See the list of upgrades for further details. (id:59911)
RE/MAX Realty Services Inc.
19 Lippa Drive
Caledon, Ontario
Stunning Luxury Detached Home in High-Demand Caledon. Welcome to this brand-new, 3 bedroom, 3-bathroom Detached home, perfectly situated in a newly developed area, family-friendly neighborhood near Hwy 410. This elegant home features two separate entrances (from the back and side) and a grand double-door entry. Inside, you will find upgraded hardwood floors on Main floor, a modern eat-in kitchen with quartz countertops, a centre island, and stainless steel appliances. The open-concept living and dining area is warmed by a sleek electric fireplace, while the oak staircase with iron pickets adds a touch of sophistication. Upstairs, the spacious second floor boasts three large bedrooms and two full bathrooms, offering comfort and privacy for the whole family. Conveniently located close to all amenities, this exceptional home is a must-see! (id:59911)
New Era Real Estate
4 - 248 South Kingsway
Toronto, Ontario
Updated 1 BR Apartment With Nice Architectural Features including Hardwood floors & Decorative Fireplace(non operational). Located in Leafy Swansea and Backing Onto A Ravine With Cute BBQ Area. This Location Cannot Be Beat! Steps From Bloor West Village, A Super Short Walk To Jane Subway Station or Drive To the Gardiner Expressway In Seconds. Great Recreational Living With Choice of Trails, The Lake and The Humber River. (id:59911)
Sutton Group Old Mill Realty Inc.
Ph18 - 39 Annie Craig Drive
Toronto, Ontario
** Beautiful Penthouse Unit ** 1 Bedroom + Den, With Amazing Waterfront Views! 10' Ceiling, Large Balcony 1 Parking & Locker Ttc, Parks, Trails, Beach, Community Center And Other Amenities Are At Your Door Step, Steps From Lake. Close To Downtown Toronto! Highways, Airport, Shopping, Restaurants, And Parks! Open Concept Floor, 24 Hrs Concierge/Security, Indoor Pool, Gym, Must Be Seen! (id:59911)
Right At Home Realty
207 - 7895 Tranmere Drive
Mississauga, Ontario
This is a rare opportunity to own a condo office unit in a clean, well-maintained professional building, ideally located near the sought-after Airport Corporate Centre.The unit features: Reception area, Lunchroom, Boardroom, Five private offices and Common workspace.Perfect for businesses seeking a prime location, this building offers ample visitor parking and is conveniently situated near the intersection of Dixie and Derry Road. With easy access to Highway 410 and 427 and just minutes from Pearson Airport, it provides exceptional connectivity within one of the GTAs most strategic business hubs.Condo fees include utilities. On-site property management. Square footage, condo fees, and taxes as per the seller. (id:59911)
Century 21 Realty Centre
4 Givemay Street
Brampton, Ontario
Gorgeous 3 Story End Unit Townhouse In The Heart Of The Most Desirable Neighborhood , 3 Bedrooms + 3 Bathrooms , Large Living Room With W/O To A Large Balcony , No Side walk, Minutes to Shopping , School, Parks, And Many Amenities (id:59911)
Homelife/bayview Realty Inc.
428 - 220 Missinnihe Way
Mississauga, Ontario
Welcome to 220 Missinnihe Way Unit 428 a sleek and modern 1-bedroom, 1-bath condo located in the highly desirable Brightwater II community in Port Credit. This thoughtfully designed unit features an open-concept layout with premium finishes, including quartz countertops, soft-close cabinetry, laminate flooring. The bedroom is bright and spacious with a large closet, and the living area opens to a private balcony perfect for relaxing. Residents enjoy top-tier amenities such as a state-of-the-art gym, party room, lounge, concierge service, and a convenient shuttle to the GO Station. Just steps from the lakefront, scenic trails, parks, and the vibrant shops and restaurants of Port Credit, this is lakeside living at its best! (id:59911)
RE/MAX Gold Realty Inc.
Ph3 - 1063 Douglas Mccurdy Circle
Mississauga, Ontario
Stunning Executive Penthouse W/Breathtaking Views of Lake Ontario & Toronto Skyline! Gorgeous Sunsets Over Water & Twinkling City Lights At Night. 2700 SQFT of exquisitely designed indoor/outdoor living space W/1536 SQFT Open Terrace. Soaring Ceilings & Floor-To-Ceiling Windows Offers Tons Of Natural Light. Chef-Inspired Gourmet Kitchen W/Premium S/S B/I Appliances, Cabinetry, Sleek Quartz Countertops & Large Custom Island Ideal For Meal Prep Or Casual Dining. Seamless Connection Between Kitchen & Large Living Spaces Ensure Never Missing a Moment W/Family Or Guests. Private Terrace Is An Outdoor Oasis W/Plenty Of Room For Lounging, Dining & Sanctuary. Steps Away From Vibrant Waterfront, Top Schools & Parks, Shopping, Dining, Mississauga Transitway, GO Transit, IRT. Easy Access To 427 & QEW. Upscale building W/Premium Amenities; Concierge, Fitness Center Secure Parking. Building's High Standards Offer Peace Of Mind & Comfort. This is more than just a place live; it's a lifestyle. (id:59911)
RE/MAX Realty Services Inc.
14 Gosfield Drive
Brampton, Ontario
Your Search Ends Here! Stunning And Meticulously Maintained Legal Basement Apartment With 2 Large Bedrooms, 1 Full Washroom, Separate Entrance For Privacy On A Newer Brampton Community. This Rental Space Is About 1,000 Square Feet, Very Clean, Bright, Tons Of Storage Space And Close To Schools, Shopping Areas And Highway. All Rooms Are Generous In Size With Separate Living And Dining, Zero Carpet, Pot Lights, Standing Shower And En-suite Laundry. The Living Area Can Be Used As A Third Bedroom / Den, If Needed. The Kitchen Boasts With Stainless Steel Appliances, Center Island And Nice Chocolate Colored Cabinetry. Tenant Is Provided With 1 Driveway Parking Space. 30% share in utilities. Triple AAA Tenants Only, No Pet, No Smoking. (id:59911)
Century 21 Millennium Inc.
811 - 1035 Southdown Road
Mississauga, Ontario
Magnificently curated Modern 2 Bedroom + Den. Enjoy this brand new 8th floor approx 1450 sqft of living space + 224 sqft balcony , designed with modern elegance, the unit features 9-foot ceilings, floor to ceiling windows with an abundance of natural light and premium upgrades throughout. The contemporary kitchen is outfitted with stainless steel full-sized appliances, convenient central island for bar seating and ample storage, sleek quartz countertops. The primary bedrm offers ample storage space with two closets, one of them being a large walk-in and a 4pc ensuite with His and Her Vanity . The second bedroom also offers a closet and a 4pc Main bath . The versatile den offers the perfect setting for a home office or an open concept large dining room. S2 is designed with cutting-edge features, incorporating smart technology both inside and out. Residents enjoy modern conveniences such as a state-of-the-art fitness retreat complete with showers, lockers, and a sauna, an indoor pool, a multipurpose room, a pet spa, guest suites, and 24-hour concierge service for seamless living. The iconic rooftop patio and Sky Club lounge provide a spectacular setting with breathtaking city and lake views, along with an outdoor terrace featuring patio seating and BBQs, perfect for relaxation and social gatherings. Perfectly positioned at Lakeshore Rd & Southdown Rd, you're within a short walking distance to Clarkson GO Station, grocery stores, restaurants, banking, and boutique shopping. Enjoy lakeside living with scenic waterfront trails, parks, and the renowned Rattray Marsh Conservation Area just minutes away. (id:59911)
Hodgins Realty Group Inc.
77 Victoria Avenue N Unit# 3
Hamilton, Ontario
Welcome home to your newly renovated main-floor 2-bed apartment with direct access from your own porch to a private communal outdoor living space-perfect for summer BBQs! Featuring brand-new floors throughout, high 10ft ceilings, and large windowS that flood the space with natural light. The modern kitchen boasts all-new stainless steel appliances and an eat-in nook for convenience. Steps to public transit, 9 minutes to West Harbour GO, and J.C. Beemer Park right across the street. Only 9 minutes to McMaster University and No Frills for added convenience! (id:59911)
Royal LePage Signature Realty
510 - 335 Webb Drive
Mississauga, Ontario
Welcome To Urban Sophistication At 335 Webb Drive, Mississauga! This 2-Bedroom, 2-Bath Condo Offers A Perfect Blend Of Comfort And Style In The Heart Of The City. The Spacious Layout Features A Sun-Filled Living area and the dining off of the kitchen. The Modern Kitchen Boasts Sleek Finishes And Ample Storage, Seamlessly Flowing Into The Open-Concept Living And Dining Area, Ideal For Entertaining Or Cozy Nights In. The Primary Bedroom Includes An Ensuite Bathroom, Providing A Private Retreat, While The Second Bedroom Is Perfect For Guests Or Family. Enjoy A Host Of Amenities, Including A Fitness Center, Indoor Pool, And 24-Hour Concierge. Steps From Square One Shopping Centre, Dining, And Entertainment, With Easy Access To Transit And Major Highways. Experience Convenience, Luxury, And Lifestyle In One Of Mississauga's Most Sought after Addresses. (id:59911)
Century 21 Property Zone Realty Inc.


