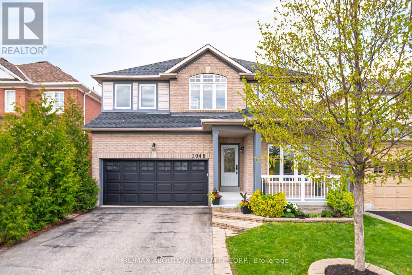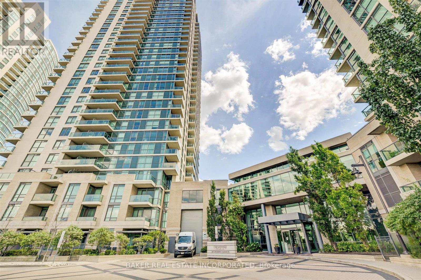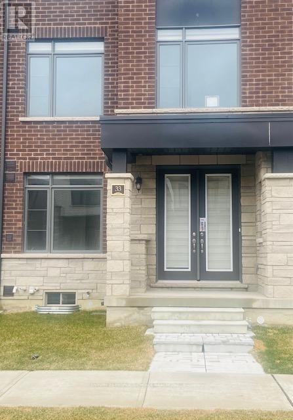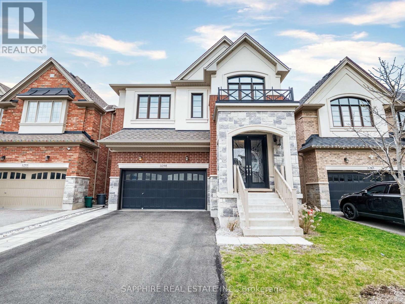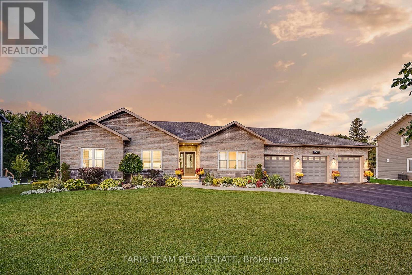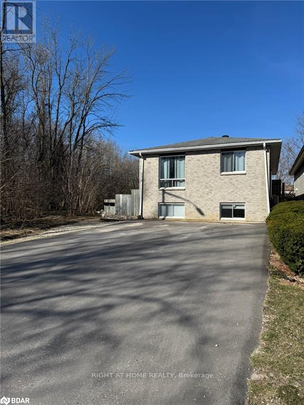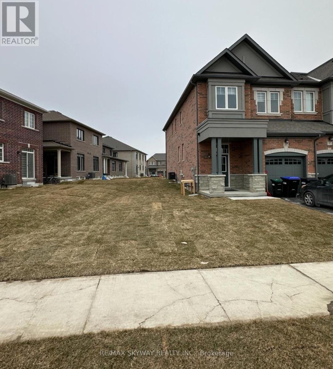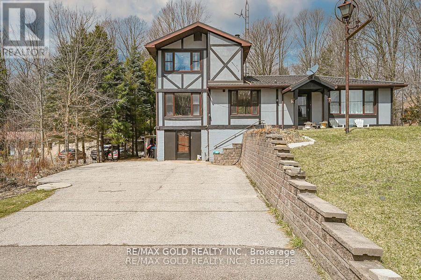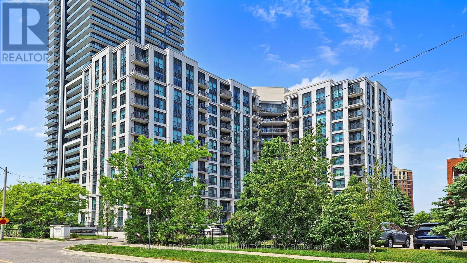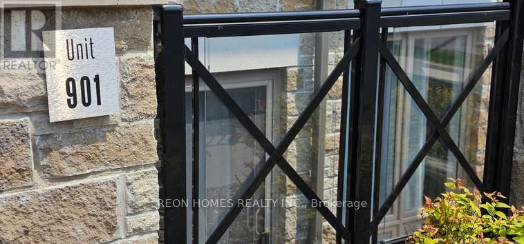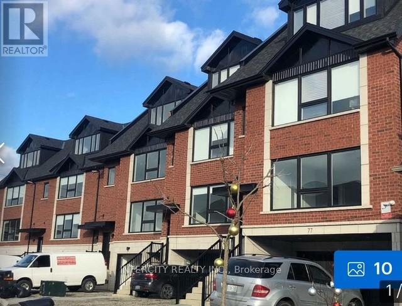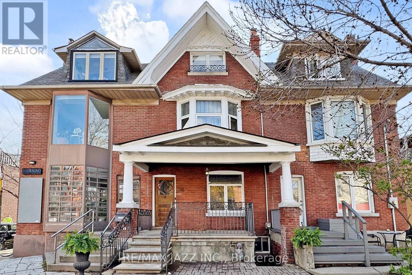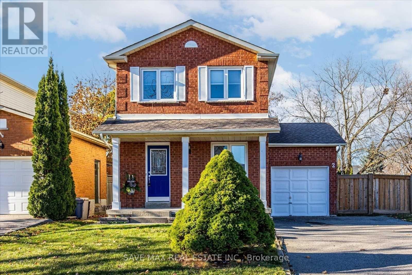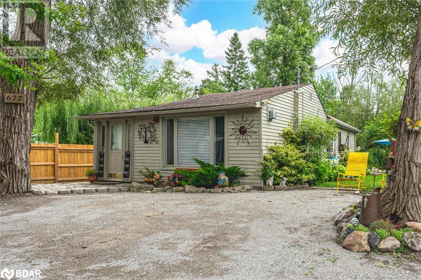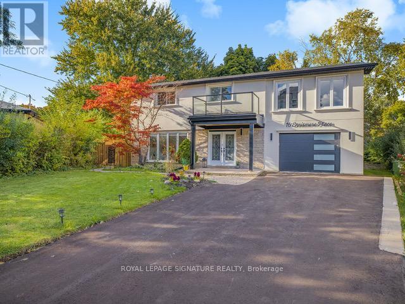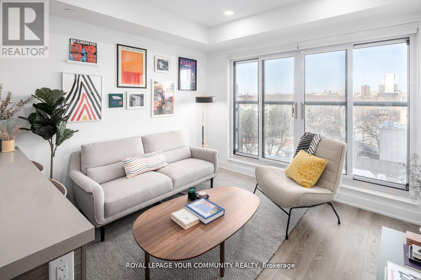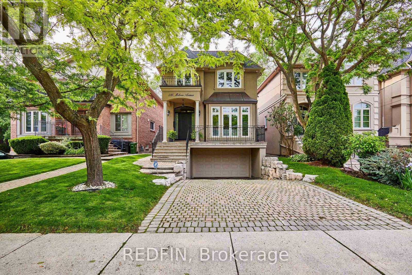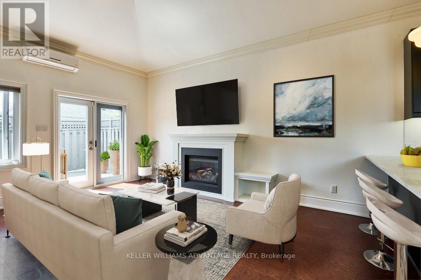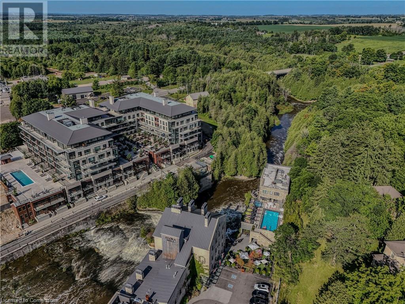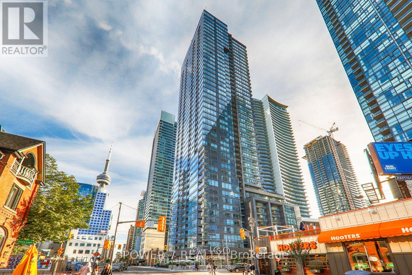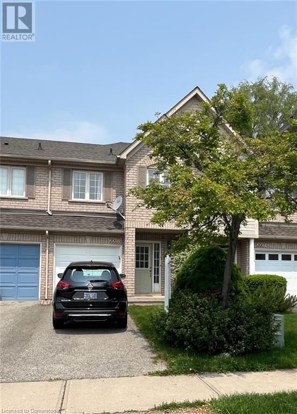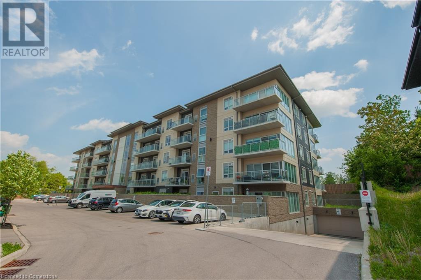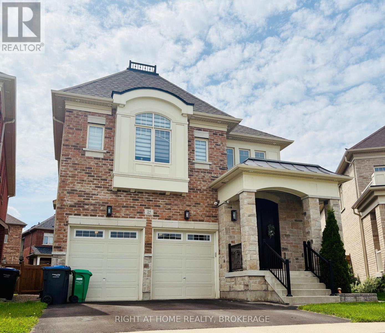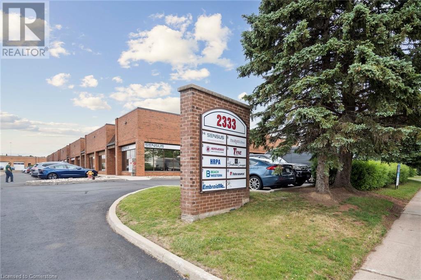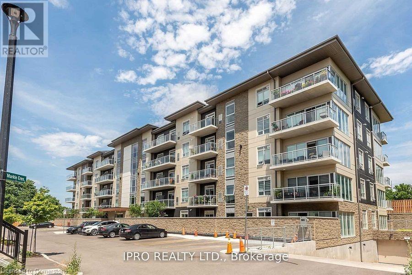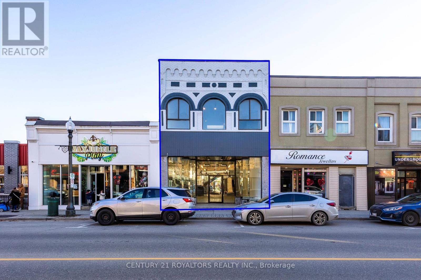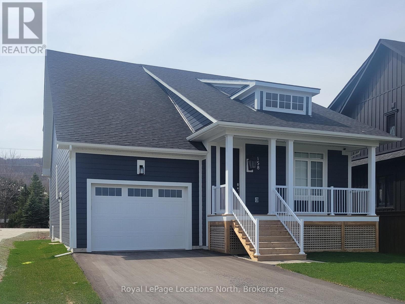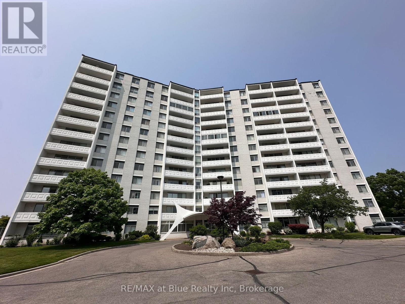1046 Holdsworth Crescent
Milton, Ontario
Welcome to this beautifully updated 4-bedroom, 4-bathroom home, ideally located on a quiet, family-friendly crescent just steps from top-rated schools, parks, shopping, restaurants and minutes from the highway and go grain. Perfectly designed for modern family living, this home offers exceptional versatility with in-law, teenager, or nanny suite potential. No detail has been overlooked in the extensive updates throughout. Enjoy peace of mind with a brand new roof and windows (2025), new sump pump (2025), and new furnace (2021). The main floor features new flooring, a completely renovated kitchen, a stylish new 2-piece powder room, and main floor laundry (2024). All hardware and lighting has been updated for a fresh, modern touch. The basement was professionally finished in 2024. Step outside to a private, landscaped yard with a new awning and recently planted treesideal for relaxing or entertaining. Your keys are waiting!! (id:59911)
RE/MAX Aboutowne Realty Corp.
402 - 225 Sherway Gardens Road
Toronto, Ontario
One Sherway Condominiums An Etobicoke Community That Offers It All. A Must See 2 Bedroom/2 Bathroom Corner Unit at 750sf Features A Unique Split Bedroom Floor Plan With 2 Terraces, One Off The Living/Dining Area And One From The Primary Bedroom. All in This Unbeatable Location. The Unit Features High Ceilings, And Lots of Light Through Floor to Ceiling Windows, Full Sized Appliances And Includes 1 Parking And A Locker. Extensive Building Amenities Include Fitness Centre, Cardio & Weight Rooms, Indoor Pool Steam Room, His/Her Saunas, Sun Lounge, Billiards Room, Media Lounge, Theatre & Party Room With Upper Lounge, Dining Room & Server. You're Minutes away From Incredible Shopping At Sherway Gardens & On The Queensway. Will Enjoy Great Transit Access And Hwy Access As You Are At The Intersection of Three Major Hwy's, The QEW, Gardiner & 427 Which Makes Getting Anywhere / Everywhere Easy.+.0 (id:59911)
Baker Real Estate Incorporated
33 Camino Real Drive
Caledon, Ontario
Fully Upgraded less than 1 year New ,Bright & Spacious Townhouse , Double Car Garage Total 6 car parking (2 Garage & 4 Outside). Full Family Size Open Concept Kitchen With Stainless Steel Appliances. Quartz Countertop, Central Island, upgraded tall sink & Walk-out to Huge Balcony. Open concept family with electric fireplace , main floor Living with 2pc washroom & laundry area with cabinets & entrance from garage to home, Master with W/I Closet & 5pc-Ensuite & balcony, Located close to Mayfield and McLaughlin Rd, few minutes access to highway 410, Available from jun 01,2025.Extras: (id:59911)
Century 21 People's Choice Realty Inc.
1259 Mcphedran Point
Milton, Ontario
Welcome to 1259 McPhedran Pt, Miltona Beautifully Upgraded 4-Bedroom Detached Home located in the Sought-After Ford Neighborhood, offering proximity to Top-Rated Schools, Sherwood Community Centre, Parks, Trails, and Major Shopping Hubs. A Double-Door Entry with Decorative Glass leads into a Welcoming Foyer, complemented by a Functional Mudroom. The Main Level showcases Oak Stairs with Iron Pickets, Hardwood Flooring, and Pot Lights. An Open-Concept Layout connects the Dining and Family Areas, centered around a Gas Fireplace. The Modern Kitchen is equipped with a Large Island under Pendant Lighting, Built-In Microwave, and a Breakfast Area. The Primary Bedroom features Pot Lights, an Oversized Walk-In Closet, and a Spa-Inspired Ensuite with a Glass Shower and Soaking Tub. This home also includes a Second Primary Bedroom with a Private 3-Piece Ensuite and Walk-In Closet. Two Additional Bedrooms are connected by a Jack and Jill Washroom, one designed with a Walk-In Closet and the other with a Double-Door Closet, Arch Window, and California Shutters for Privacy and Room Darkening. The Finished Basement, featuring a Kitchenette, Entertainment Zone, Standing Shower, and Separate Entrance, offers Versatile Living Space. Upgraded Washrooms, Brick, Stone, and Stucco Exterior, Double-Door Decorative Entry, and Balcony Look enhance the Curb Appeal. Located near top-rated schools such as Boyne Public School and St. Scholastica Catholic Elementary School, and close to amenities like the Mattamy National Cycling Centre, this property offers both Convenience and Community Engagement. Minutes from Highway 401/407 Access and Milton GO Station, this home provides an Ideal Blend of Style, Comfort, and Convenience in a Vibrant, Family-Friendly Community. (id:59911)
Sapphire Real Estate Inc.
25 Lake Crescent
Barrie, Ontario
Wonderful opportunity! Beautifully maintained end unit townhome with much sought after large fully fenced yard. One step inside and you will love how spacious this home feels. hardwood floors lead to the eat in kitchen with must have stainless steel appliances and a walk out to the yard.Double sinks are so handy and are postioned so you can look out onto the yard. Hardwood stairs take you to the second floor bedrooms - Primary bedroom with mandatory w/i closet and ensuite.The windows have been tinted to limit sun glare. The basement has been professionally finished creates great additional living space. The yard is fully fenced - no homes behind and is ready for summer entertaining. Large patio perfect for dining and then there is fire pit area, - makes you feel like your own oasis. Terrific location close to schools and parks and shopping. (id:59911)
Coldwell Banker The Real Estate Centre
1962 Elana Drive
Severn, Ontario
Top 5 Reasons Someone Would Want to Buy 1) Step into this impeccably maintained ranch bungalow, where every detail is thoughtfully designed for effortless entertaining and relaxed living 2) Enjoy a wonderful sense of community in this prime location, with easy access to in-town amenities, major highways, renowned ski resorts, and esteemed local schools 3) Flowing main level boasting an open-concept kitchen, formal dining room, bright living room, three sizeable bedrooms, and the convenience of main floor laundry 4) Expansive basement recreation room, highlighted by a wet bar, cozy gas fireplace, and built-in cabinets, creates the perfect ambiance for lively gatherings or a peaceful retreat, while the triple car garage and fully insulated 936 square foot detached garage provide ultimate storage and workspace, offering endless possibilities for hobbies or extra storage 5) Tranquil, beautifully manicured yard, featuring an inviting inground pool, becomes a picturesque outdoor oasis, ideal for summer enjoyment and leisurely escapes.2,646 fn.sq.ft. Age 12. Visit our website for more detailed information. (id:59911)
Faris Team Real Estate
572 Spruce Street
Collingwood, Ontario
Welcome to this raised bungalow featuring a 3-bedroom, 1-bath unit and a fully self-contained 1-bedroom, 1-bath in-law suite- ideal for multi-generational living or as a potential income generating unit. Each unit offers separate heating, cooling, and laundry for added privacy and convenience. The main unit is currently tenanted with tenants willing to stay, making this a great turnkey opportunity for investors. Recently updated with stylish, high quality vinyl flooring throughout, this home is bright, well maintained, and move in ready. Whether you are a first time buyer, an investor, or someone looking to bring family closer, this property offers flexibility and value. Situated on a private lot with open space to one side, you're just minutes from downtown Collingwood and a short drive to Blue Mountain-perfect for those who love skiing, snowboarding, or year-round outdoor adventures. Enjoy direct access nearby hiking and biking trails, right outside your door. (id:59911)
Right At Home Realty
113 Lowe Boulevard
Newmarket, Ontario
Welcome to 113 Lowe Blvd ,a family friendly neighborhood close to schools (Glen Cedar p.s and Huron Height Secondary School) just around the corner is park and trails for your dog strolls and sweet playground for kiddos .4 generous size bedroom . Maine floor laundry,Renovated kitchen with granite countertops and pot lights ,The 3 season sun room is an added enhancement for summer nights , Newly done 4 car driveway with curb stop , Over 2000 sqf of leaving space , short distance to amenities , transit and highway 404 (id:59911)
Right At Home Realty
99 Jonkman Boulevard
Bradford West Gwillimbury, Ontario
Absolutely Stunning 4 Bedroom End-Unit Townhome | Prime Bradford West Gwillimbury Location in Simcoe County! Welcome to 99 Jonkman Blvd, a beautifully upgraded and spacious end-unit townhome offering over 1,955 sq. ft. of above-ground living space, nestled in a vibrant, family-friendly neighborhood at West Gwillimbury on Simcoe Rd Intersection Key Features:- 4 Bedrooms & 3 Bathrooms- 9 ceilings, LED pot lights, upgraded light fixtures & laminate floors throughout- Modern kitchen with quartz countertops, backsplash, center island with breakfast bar & stylish cabinets- Brand-new stainless steel appliances (only 1 year old)- Spacious living & dining areas with sun-filled natural lighting- Master bedroom retreat with 5-piece ensuite and walk-in closet- Direct access from garage to interior Unbeatable Location:- Minutes to Hwy 400, 404 & 410- Steps to GO Station, parks, local shopping plazas and other basic amenities- Near top-rated schools, community centers, and downtown area Ideal for: Young families, working professionals, and quality long-term tenants Utilities: Tenant to pay 100% of utilities (Gas, Hydro, Water) (id:59911)
RE/MAX Skyway Realty Inc.
8726 Highway 9
New Tecumseth, Ontario
Welcome to the perfect blend of luxury, space, and versatility a 4700+ sq. ft. custom-designed home that offers three distinct and private living areas under one roof. Whether you're a large, multi-generational family, a homeowner seeking rental potential, or simply looking for a home that grows with you, this property delivers on every level. Nestled on a private, tree-lined half-acre lot, this home is not just a place to live its a lifestyle. Three self-contained living areas7+ bedrooms | 5+ bathrooms3 kitchens + multiple laundry zones. Two walk-out lower levels Spacious deck & private yard .Move-in ready with income potential. Ideal for large, blended, or extended families. Perfectly located on Highway 9, between Newmarket and Orangeville offering the charm and space of rural living while keeping you connected to key urban amenities, just minutes from Hwy 50, 27, and 400. Downtown Tottenham, Honda Manufacturing in Alliston Schools, shopping, parks, and restaurants Your commute is easy, and your lifestyle remains peaceful. It's a rare blend of accessibility and serenity. Enjoy the tranquility of country living with the convenience of city access. This is more than just a home it's a solution for modern families needing space, flexibility, and privacy. Whether you're planning for extended family, looking for a rental-friendly layout, or just want room to grow, this property offers it all. Don't miss your chance to own this one-of-a-kind multi-family retreat. (id:59911)
RE/MAX Gold Realty Inc.
903 - 185 Deerfield Road
Newmarket, Ontario
Welcome to The Davis Condos, where luxury meets convenience in this immaculate and bright executive suite with HUGE wrap-around balcony. This amazing space boasts 2 airy bedrooms each with double wall closets and full floor-to-ceiling windows with roller-blinds. The unit also includes 2 upgraded bathrooms, and a versatile den - perfect for working-from-home. The modern kitchen features stainless steel appliances; fridge, range-oven, microwave hood-vent, & dish-washer. Enjoy the comforts of living and entertaining with the eat-in centre-island and open-concept dining / living space with floor-to-ceiling windows & patio doors access to the huge wrap-around corner balcony!! Enjoy ensuite laundry with stacked Washer-Dryer neatly tucked away in the front entrance area. You will be amazed by the many floor-to-ceiling windows and sliding doors flooding the space with natural light with its south-east exposure. Step onto the expansive wrap-around private balcony to enjoy breathtaking south-east views of Newmarket. Added perks include an underground parking spot, locker, and bicycle locker. Situated in central Newmarket, this suite offers wonderful proximity to Upper Canada Mall, public transit, schools, and parks. Building amenities abound with guest suites, a party room, 5th-floor outdoor BBQ terrace, visitor parking, gym/exercise room, pet-wash station, workshop and an outdoor children's' play-park. (id:59911)
RE/MAX Realtron Turnkey Realty
507 - 38 Simcoe Promenade
Markham, Ontario
One-year-old, bright, modern, and spacious unit with a generously sized balcony in the heart of Markham Downtown. With an open-concept layout, upgraded tiles, flooring, window coverings, and backsplash, this unit is move-in ready with a very functional layout. Away from the elevators, this unit provides a very quiet and private space at the end of the hallway. Close to the GO train station, steps from shops, medical services, movie theatre, restaurants, and more! 24 hr concierge, this unit comes with one parking and one locker. Must see! (id:59911)
Union Capital Realty
1005 - 185 Oneida Crescent
Richmond Hill, Ontario
Welcome to 185 Oneida Crescent Unit 1005! Bright and spacious 2-bedroom, 2-bathroom condo featuring a desirable split-bedroom layout with approximately 920 sq.ft. of functional living space (as per builder). Enjoy an abundance of natural light and unobstructed views from your private balcony perfect for morning coffee or evening relaxation. The open-concept living/dining area is ideal for both daily living and entertaining. Prime location at Yonge &Hwy 7just steps to GO & Viva Transit, shopping, restaurants, schools, and more! Includes 2 parking spots and 1 locker. Well-managed building with 24-hour concierge, gym, party room,billiards room, virtual golf, library, and more. A fantastic opportunity to live in one o fRichmond Hills most convenient and connected communities! (id:59911)
Royal LePage Your Community Realty
901 - 2 Blanche Lane
Markham, Ontario
Very Bright And Spacious 2 Bedroom And 2 Full Washrooms. Bungalow Townhouse Located In A Convenient Location. Featuring Open Concept Living & Dining Space. Laminate Floors, Close To Stouffville Hospital, Cornell Community Centre, Highway 407, Public Transit And Amenities. (id:59911)
Reon Homes Realty Inc.
5845 Aurora Road
Whitchurch-Stouffville, Ontario
Nestled on 8.33 acres of pristine, unspoiled land, this exceptional one of a kind property offers the tranquility of Muskoka with the convenience of suburban living. Lovingly restored in 2014, the home blends timeless modern finishes with a layout ideal for growing or multi-generational families. Every detail of the exterior was updated during the restoration including the roof, soffits, eaves, windows, and exterior doors. The expansive grounds include a 10' x 10' storage shed, a separate 20' x 30' heated workshop, and a charming chicken coop for those with a passion for hobby farming. A 1000 sq ft. detached guest house which is just a short stroll from the main home features a sitting area with kitchenette, bathroom and a 2nd floor loft, a cozy and private space for visitors. Inside, the main home features a unique and versatile layout with dual staircases and distinct wings that flow seamlessly together. The main floor of this 3800 sq ft home boasts an open-concept chef-inspired kitchen overlooking the living and dining areas. Adding more convenience to this space is a powder room and laundry room with additional storage. The upper level offers a stunning great room and dining area with soaring cathedral ceilings and architecturally inspired windows that flood the space with natural light. The luxurious primary suite is a true retreat, featuring a spa-inspired ensuite and walk-out to a glass-enclosed balcony. With a total of 5 bedrooms & 5 bathrooms this property provides plenty of room for the whole family. Enjoy chilly evenings in the enclosed sunroom or take in panoramic views from the multi-level deck overlooking the rolling greenery and serene surroundings. Whether you're entertaining, gardening, or simply unwinding, this property offers the perfect backdrop. (id:59911)
Century 21 Leading Edge Realty Inc.
83 Vedette Way
Vaughan, Ontario
Almost 1500 Sq.Ft. Of Perfection, Open Concept With Chef's Kitchen, S/S Appliances Included, Granite/Marble Countertops Included, 1 Garage Spot Included, Security, Schools, Dining, Shopping All Within Walking Distance, Perfect For A Young Family Or Professional. (id:59911)
Intercity Realty Inc.
164 Springhead Gardens
Richmond Hill, Ontario
Well maintained, clean, Walk To Hillcrest Mall, Trails, Parks, Close To 400/404/407. Sold Under Power Of Sale Therefore As Is/Where Is Without Any Warranties From The Seller. Buyers To Verify And Satisfy Themselves Re: All Information. (id:59911)
Right At Home Realty
1070 Towering Oaks Trail
Minden Hills, Ontario
Welcome to this rare and beautiful riverfront retreat, perfectly nestled in nature's embrace along the tranquil Gull River. Set on the iconic Great Canadian Shield, this unique property offers rugged beauty, natural privacy and a peaceful setting that's well worth the drive. Surrounded by towering trees, exposed rock, and pristine wilderness, this property features a charming 4 season, 3 bedroom, 1 bath home with stunning views of the river. Enjoy cozy winters and breezy summer days in a home designed for year-round comfort and relaxation. Ideal for hosting family and guests, the property also includes three bunkies offering flexible space for sleepovers, studio use or peaceful retreats. With 218 feet of direct riverfront, you can swim, kayak, fish or simply relax by the water's edge. This is a nature lover's dream - a true haven for those seeking quiet, space, and a deep connection to the outdoors. Whether you're looking for a weekend escape, a family compound, or a private year-round residence, this riverside gem offers unmatched value and tranquility. Come experience the magic of waterfront living on the Great Canadian Shield. Privacy, nature and peace await on the Gull River. (id:59911)
Royal LePage Frank Real Estate
36 Clinton Street
Toronto, Ontario
Welcome to 36 Clinton Street a charming, character-filled Victorian home in one of Toronto's most beloved neighbourhoods, Palmerston-Little Italy. Nestled on a tree-lined street in a safe, family-friendly community, this beautifully built home perfectly blends timeless architecture and urban convenience. With 12 spacious rooms and a walk-up basement, this home provides plenty of space for growing families, work-from-home lifestyles, or multi-generational living. The rear yard easement allows for convenient backyard access, while boulevard parking at the front adds everyday ease. Families will love being surrounded by top-rated schools, hospitals, and daycares, all just minutes away. You're also steps to vibrant parks, including Trinity Bellwoods, grocery stores, coffee shops, and some of the city's finest restaurants, all part of what makes Palmerston-Little Italy one of the most walkable and sought-after areas in downtown Toronto. Inside, the home radiates warmth with original Victorian details while being tastefully upgraded, including cast iron accents, stained glass, and rich wood finishes. Every room tells a story and invites you to make it your own. Whether you're entertaining guests in the backyard, walking the kids to school, or enjoying a quiet evening stroll through the neighbourhood, 36 Clinton Street offers the lifestyle families dream of, in a location that has it all! (id:59911)
RE/MAX Jazz Inc.
2 Stephen Avenue
Clarington, Ontario
Legal 1 Bedroom Basement Apartment With 1 Car Parking In Courtice! A Beautiful Detached W/Generous Sized 1 Bdrm & An Updated Bright Kitchen W/Breakfast Area & Updated Washroom. Great Location. Close To Shops, Hwys, Parks, Public Transport Etc. Great Commute To Oshawa / Bowmanville. (id:59911)
Save Max Real Estate Inc.
Bsmt - 855 Olive Avenue
Oshawa, Ontario
Welcome to this beautifully renovated legal 2 bedroom basement with separate entrance. Very bright and spacious. Pot lights all over, very close to 401 and Go Station, bus stops, schools, grocery near by. Brand new high end Vinyl flooring all over. Great Opportunity for small family or a single person or a couple. No smoking. Available for immediate move-in. Separate Basement Hydro meter. (id:59911)
Homelife/miracle Realty Ltd
677 Reid Street
Innisfil, Ontario
WALK TO THE BEACH FROM THIS CHARMING HOME ON A PRIVATE 300-FOOT DEEP DOUBLE LOT! Tucked away on a quiet cul-de-sac with no through-traffic, this charming home offers peace, privacy, and plenty of potential for young families or first-time buyers. Just steps from Lake Simcoe and within walking distance to Innisfil Beach Park with sandy shores, waterfront trails, playgrounds, and a boat launch, this location truly embraces outdoor living. Set on a rare, oversized 300-foot deep double lot backing onto mature trees and lush forest, the backyard is an entertainer’s dream with a spacious walkout deck perfect for summer barbecues and quiet mornings. Inside, a unique open-concept layout showcases a generous living area filled with natural light, a large kitchen ready to inspire, and a cozy Napoleon gas fireplace that anchors the space. Originally a 3-bedroom layout, it’s currently set up as 2 bedrooms with the option to convert back for added flexibility. Enjoy a well-appointed 4-piece bathroom, upgraded PVC plumbing, a newer water heater, contemporary flooring, and the convenience of municipal water and sewers. An outdoor storage shed for seasonal supplies adds even more value to this incredible property. This is your opportunity to secure a one-of-a-kind #HomeToStay that delivers space, unmatched privacy, and lifestyle in a location that truly has it all! (id:59911)
RE/MAX Hallmark Peggy Hill Group Realty Brokerage
407 - 484 Spadina Avenue
Toronto, Ontario
Discover upscale living at Waverley, where luxury meets convenience in Toronto's vibrant heart. Secure your new home with 5 years of complimentary high-speed Wi-Fi. Our designer suites feature keyless entry, NEST thermostats, high-end finishes, and premium amenities including a rooftop pool, penthouse fitness center, 24/7 concierge, and a pet spa. Steps from the University of Toronto, OCAD, and Kensington Market, The Waverley offers unparalleled urban living with bespoke finishes such as stainless steel KitchenAid appliances and quartz countertops. Indulge in third-wave coffees and hand-crafted cocktails at 10 DEAN café and bar, maintain your wellness with panoramic city views at our Temple fitness center, and benefit from exceptional healthcare services with our on-site clinic, offering virtual access to Cleveland Clinic Canadas world-class professionals. Elevate your lifestyle at The Waverley schedule your tour today! (id:59911)
Royal LePage Your Community Realty
Upper - 16 Ennismore Place
Toronto, Ontario
Exquisite Custom-Built Luxury Home In Prestigious Don Valley Village A Rare Gem On A Serene Cul-De-Sac Just Steps From A Picturesque Ravine! This Meticulously Designed Masterpiece BoastsAn Open-Concept Main Floor Bathed In Natural Light, Featuring A Gourmet Chefs Kitchen WithQuartz Countertops, A Spacious Central Island With A Built-In Wine Rack, And Brand-NewStainless Steel Appliances, Including A Gas Cooktop And Wall Unit With Oven & Microwave. TheExpansive Living & Dining Areas Flow Seamlessly Onto A Custom-Built Deck, Creating The UltimateIndoor-Outdoor Living Experience. Upstairs, Discover Four (4) Generously Sized Bedrooms,Including A Lavish Primary Suite With A Spa-Inspired Ensuite Featuring A Double Vanity, RainShower & Body Jets. A Custom-Built Upper-Level Laundry Room Adds Unparalleled Convenience.Additional Upgrades Include A Brand-New Roof, AC & Furnace, Zebra Blinds, EV Charger, And A Beautifully Landscaped Front & Backyard, Offering A Tranquil Cottage-Like Retreat In The HeartOf The City. Walking Distance to Subway, GO Station, North York General Hospital, FairviewMall, Bayview Village &Top-Rated Schools, Incl. French Immersion & A STEM+ Program. Easy AccessTo 404, 401 &DVP W/ Nearby Parks, Ravine Trails, Restaurants. (id:59911)
Royal LePage Signature Realty
810 - 484 Spadina Avenue
Toronto, Ontario
Discover upscale living at Waverley, where luxury meets convenience in Toronto's vibrant heart. Secure your new home with 5 years of complimentary high-speed Wi-Fi. Our designer suites feature keyless entry, NEST thermostats, high-end finishes, and premium amenities including a rooftop pool, penthouse fitness center, 24/7 concierge, and a pet spa. Steps from the University of Toronto, OCAD, and Kensington Market, The Waverley offers unparalleled urban living with bespoke finishes such as stainless steel KitchenAid appliances and quartz countertops. Indulge in third-wave coffees and hand-crafted cocktails at 10 DEAN café and bar, maintain your wellness with panoramic city views at our Temple fitness center, and benefit from exceptional healthcare services with our on-site clinic, offering virtual access to Cleveland Clinic Canadas world-class professionals. Elevate your lifestyle at The Waverley schedule your tour today! (id:59911)
Royal LePage Your Community Realty
Bsmt - 16 Ennismore Place
Toronto, Ontario
Exquisite Custom-Built Luxury Home In Prestigious Don Valley Village A Rare Gem On A SereneCul-De-Sac Just Steps From A Picturesque Ravine! This Meticulously Designed Masterpiece BoastsA Fully Separate Basement Apartment With A Private Side Entrance Offers A Spacious Kitchen WithStainless Steel Appliances, A Large Bedroom, A Cozy Living/Dining Area, A 3-Piece Bathroom,Separate Laundry, And Ample Storage Perfect For a Small family or Individuals. AdditionalUpgrades Include A Brand-New Roof, AC & Furnace, Zebra Blinds, EV Charger, And A BeautifullyLandscaped Front & Backyard, Offering A Tranquil Cottage-Like Retreat In The Heart Of The City.Walking Distance to Subway, GO Station, North York General Hospital, Fairview Mall, BayviewVillage & Top-Rated Schools, Incl. French Immersion & A STEM+ Program. Easy Access To 404, 401&DVP W/ Nearby Parks, Ravine Trails, Restaurants. (id:59911)
Royal LePage Signature Realty
1507 - 10 Bloorview Place
Toronto, Ontario
Luxury & Location! One-of-a-Kind Top-Floor Corner Unit with No Unit Above. Enjoy Bright, Unobstructed Southwest Views, 9' & 10' Smooth Ceilings, and Two Open Balconies (One Without Roof Cover). Unique Layout with No Door Directly Across the Hall.Upgraded Throughout: Mirror Backsplash, Pot Lights, Crown Molding, Glass Shower, Built-In Closet Organizers. Includes One Oversized Parking Spot on P2 (Close to Street & Elevator, Room for a Bike) and One Locker.Unbeatable Location: Steps to Leslie Subway, TTC, 401 & DVP. (id:59911)
International Realty Firm
516 Melrose Avenue
Toronto, Ontario
Welcome to Bedford Park Where Luxury Meets Lifestyle! Nestled in one of the most sought-after neighbourhoods, this exquisite home is ideally located between Ledbury & Falkirk, offering the perfect blend of tranquility & convenience. Just a short stroll from Avenue Road's vibrant shops & restaurants, Ledbury Park(outdoor pool & skating rink), top-rated schools, public transit, & Hwy 401. The location doesn't get better than this! Backyard Oasis - Step into your own private retreat! Enjoy sun-soaked summer days in the serene backyard featuring a sparkling inground pool w/hot tub. Entertain effortlessly with multiple seating areas, an awning/sunshade, & gas fireplace for cozy evenings under the stars. Elegant Interior- The main floor is filled with natural light, soaring ceilings, & hardwood floors throughout. Thoughtful touches included in this digital house include four zone Sonos speakers system with central amp letting you stream music anywhere in the home, pot lights, a welcoming living & dining area, a cozy family room with fireplace & walkout to the deck. The chefs kitchen is a true centerpiece with a large island perfect for entertaining. A stylish 2-pc powder room adds convenience on the main level. Second Floor - Skylights flood the space with sunlight. The primary suite is a luxurious retreat featuring walk-in closet with custom organizers, gas fireplace, & spa-inspired ensuite complete with separate steam shower & double-sink. Three additional bedrooms each offer built-in closet organizers & large sun-filled windows .Versatile Lower Level - The finished lower level includes a spacious rec room with gas fireplace, wall-to-wall built-in storage, beverage fridge, & laundry area. Direct walkout to the pool. Modern Comforts - Double-car garage with EV Tesla charger, Direct home access from garage, Generac generator for uninterrupted power. Don't miss the opportunity to own this exceptional home in one of Toronto's most desirable family-friendly communities. (id:59911)
Redfin
3002 - 1 Concord Cityplace Way
Toronto, Ontario
Brand New Luxury Condo at Concord Canada House! Welcome to this 1 Bed, 1 Bath in Toronto's newest landmark buildings. This Unit Features Premium Built-In Miele Appliances, A Heated Balcony Perfect For Year-Round Relaxation. Enjoy World-Class Amenities Including An 82nd-Floor Sky Lounge, Indoor Swimming Pool, Sky Gym, Ice Skating Rink, Sauna, Theatre. CN Tower, Rogers Centre, Scotiabank Arena, Union Station, Ripleys Aquarium, Roundhouse Park, And The Financial District, With Trendy Restaurants, Shopping, And Public Transit All At Your Doorstep. (id:59911)
Prompton Real Estate Services Corp.
477 Davisville Avenue
Toronto, Ontario
Great Investment opportunity with this detached live/work space on Davisville Ave just steps from Bayview. Property is zoned residential and has a commercial component currently on the main and lower levels. Convert this property into a multiplex and possibly add on to the building. You can live and rent or use the property as a total income property. This impressive eco-friendly build features solar-powered radiant heating across all three floors, each equipped with individual temperature controls, alongside a recirculating hot water tank powered by a glycol solar system. A backup on-demand tankless water heater ensures continuous supply, while six air conditioning units provide efficient cooling. The interior boasts warm cork flooring and additional insulation between floors for enhanced soundproofing. The main and lower levels serve as commercial space, showcasing a welcoming reception area, a three-piece bathroom, and an open-concept workspace that includes a private office. The lower level offers an inviting breakroom with a kitchen and restroom. This adaptable space is zoned Residential and may be used for Commercial uses as well (please refer to the attached Toronto Zoning Uses document). The separately metered upper unit is currently tenanted and comprises a one-bedroom residential space with an open-concept kitchen, dining, and living area, complete with a walk-out to a private balcony. This setup allows for the possibility of living upstairs while enjoying a short commute to your office below. All are nestled in a highly desirable location just steps away from Bayview Ave, high walking and vehicular traffic. Parking on the property under the carport and permit parking available. (id:59911)
Keller Williams Advantage Realty
6523 Wellington 7 Road Unit# 32
Elora, Ontario
This unique 2 bedroom plus den, 3 bath suite is an expansive 2,330 sq ft Custom Residence. Perfectly designed with a traditional home layout, its ideal for downsizers transitioning to condo living offering plenty of space and the ability to keep your large furniture. The open concept layout includes 10' ceilings and features a spacious kitchen with a large island with seating for four, and a rare walk-in pantry. A walkout leads to a private patio, perfect for outdoor dining and relaxation. The generous dining room accommodates a large table and is surrounded by windows with views of lush greenery. The open living room, with a cozy gas fireplace, offers space for multiple seating areas. Wall-to-wall windows frame stunning views of the Elora Gorge, the Elora Mills stonework, and Tranquil River vistas. Retreat to one of two expansive primary suites, each with walk-in closets, ensuite bathrooms, and walkouts to a private balcony overlooking the river. Fall asleep to the soothing sounds of flowing water. Additional features include a versatile den ideal for an office, TV room, or guest room plus three bathrooms and a large laundry room. Located on the riverside trail level, this suite offers easy access for pet owners to walk along the scenic trail. As a resident of the Luxurious Elora Mill Residences, you'll enjoy premium amenities such as a Concierge, Lobby coffee bar with daily fresh pastries from the Elora Mill, a furnished Outdoor Terrace overlooking the river, Lounge, Party room, Gym, Yoga studio, and an Outdoor Pool with spectacular river views!!!! (id:59911)
Corcoran Horizon Realty
503 - 295 Adelaide Street W
Toronto, Ontario
Welcome To The Pinnacle On Adelaide Condos in the Heart of Toronto Downtown. Stunning 1 Bedroom 1 Bathroom Unit with an Open Balcony and Beautiful Unobstructed View of the City. Very Functional Open Concept Layout, Floor To Ceiling Windows, Spacious Laundry Room. Freshly Painted, 1 Parking, 1 Locker Included. Exceptional Building Amenities Include: 24 Hr Concierge, Visitor Parking, Indoor Swimming Pool, Hot Tub, Sauna, Gym, Lounge, Party Room and Much More! Steps To Path, Financial District, Shops, Ttc, Theater, T.I.F.F, Restaurants, Rogers Centre. Easy Access to Highways, Streetcar, Subway, And All That Downtown Has To offer (id:59911)
Power 7 Realty
2069 Glenhampton Road
Oakville, Ontario
Welcome to your next chapter in one of Oakville’s most sought-after, family-friendly neighbourhoods! This spacious freehold townhome combines modern comfort with an unbeatable location—perfect for families, professionals, or anyone looking to enjoy the best of Oakville living. Step inside to an inviting open-concept main floor, where the kitchen seamlessly connects to the dining and living areas. Whether you're hosting friends or enjoying quiet family nights, this flexible space adapts beautifully to your lifestyle. A walkout from the living room opens to your private, fully fenced backyard—perfect for summer BBQs, gardening, or simply relaxing in your own outdoor oasis. Upstairs, you'll find three generously sized bedrooms. The massive primary suite is a true retreat, featuring a walk-in closet and a spa-inspired 5-piece ensuite—perfect for unwinding at the end of the day. A second full 4-piece bathroom completes this level, ideal for family or guests. The fully finished basement provides even more living space—ideal for a teen hangout, cozy movie nights, a dedicated home office, or your personal gym. Plus, enjoy the convenience of inside access to the garage, complete with a brand-new garage door. With exceptional space, functionality, and location, this home truly has it all. Top-rated schools, beautiful parks, shopping, and Oakville Trafalgar Hospital are just minutes away—offering the perfect blend of community and convenience. (id:59911)
Real Broker Ontario Ltd.
16 Markle Crescent Unit# 209
Ancaster, Ontario
Beautifully maintained Ancaster 2 bedroom, 2 bathroom corner condo unit , this 2nd floor unit offering 861 sqft of bright, open living spaces plus an additional 108 sqft balcony with serene park and green space views. This modern condo unit features: 9 ft ceilings, vinyl floors throughout, southeast expose with floor- to - ceiling living room windows, Pot lights. Modern kitchen with quartz counters, eat- in island , and stainless steel appliances. Primary bedroom with ensuite ( 3 PC with Standing Shower) , Second bedroom with double wide closet, primary bathroom (4 PC). In-suite laundry with full- size washer/ dryer.Additional one underground parking and one full size locker included. Enjoy quiet condo living with excellent amenities: gym, party room with full kitchen, large patio with BBQs, bike storage, and plenty of visitor parking. Steps to shopping, dining, parks, short drive to trails, schools, golf, and highway access. (id:59911)
RE/MAX Escarpment Realty Inc.
24 Point Reyes Terrace
Brampton, Ontario
Elegantly appointed and impressively designed, this executive residence offers a serene backyard oasis in an exclusive enclave near Financial Drive and Mississauga Road. Spanning approximately 2,800 sq. ft. of grandeur, this 4-bedroom, 3.5-bathroom detached home showcases timeless elegance and a formal layout with expansive principal rooms, soaring 9-ft ceilings on the main floor, crown moulding, hardwood floors, pot lights, and a cozy fireplace. The striking stone exterior makes a grand first impression, while the interior welcomes you with a stunning 2-storey foyer and a sweeping staircase. Custom upgraded main entrance with a designer front door. Elegant waffle ceilings and custom wall paneling throughout.The main floor features an elegant living and dining room, a dedicated office nook, and a spacious laundry area. At the heart of the home lies a custom kitchen equipped with an integrated panelled fridge, quartz countertops, oversized island, pots & pan drawers, a servery with bar sink, and a walk-in pantryperfect for entertaining. The adjacent family room with a gas fireplace adds warmth and charm.Retreat to the spacious primary suite complete with wall-to-wall closet organizers and a lavish 6-piece spa-like ensuite featuring a massive glass shower, soaker tub, and double vanity with generous counter spacea true escape. Three additional well-sized bedrooms all offer ensuite or Jack & Jill access.Interlocked backyard & side walkway for outdoor enjoymentAmple garage storage and double car garage with 2 indoor spots + 1 driveway spot for tenant use. Bonus -Electric charger in garage. Note: THIS LEASE INCLUDES THE MAIN AND UPPER LEVELS ONLY. THE BASEMENT HAS A SEPARATE ENTRANCE AND IS NOT INCLUDED.Utilities Split:Upper-level tenants pay 70% of total utilities. Basement tenant covers 30%. (id:59911)
Right At Home Realty
2333 Wyecroft Road
Oakville, Ontario
Great location in multi-tenant complex. One of the best located office/industrial units in Oakville. Quick access to highways via Bronte Rd or Third Line. Many long-term owners with little turnover of units. Drive-in door is 10' high. 16'2 clear height in warehouse. Zoning permits for a wide variety of uses. Plenty of parking, in front of unit and behind. Great property management. (id:59911)
Colliers Macaulay Nicolls Inc.
16 Markle Crescent Unit# 301
Ancaster, Ontario
Sought After Corner Unit In The Quaint Residence of Monterey Heights - Discover this bright and stylish 861 sq. ft. corner suite with an additional 108 sq. ft. balcony overlooking the park. Thoughtfully designed with floor-to-ceiling windows that flood the space with natural light, this 2-bedroom, 2 Full Washroom home offers a modern open-concept layout and 9 ft. ceilings throughout. Featuring: Durable vinyl plank flooring, Quartz countertops in kitchen and bathrooms, Stainless steel appliances and a spacious covered balcony overlooking park; perfect for relaxing or entertaining. Underground parking and locker included. Enjoy premium building amenities Including: Party room with full kitchen, lounge, BBQ patio, fully equipped fitness studio, and ample visitor parking. Prime location with easy access to highways, transit, top schools, parks, shopping, and more! (id:59911)
Ipro Realty Ltd.
126 Main Street S
Rockwood, Ontario
With a projected cap rate of 6.97 percent, this solid investment opportunity in the heart of downtown Rockwood offers consistent income and long-term potential. Listed at $999,000, the fully tenanted, freestanding mixed-use property at 126 Main Street South generates $69,600 in gross annual income across three separate units: a main floor commercial space secured on a five-year lease, a spacious three-bedroom residential unit on the second floor, and a well-maintained two-bedroom basement apartment. Each unit features in-suite laundry and individual heating controls, providing comfort and autonomy for tenants. The property includes four dedicated parking spaces at the rear, with additional street parking available. Zoned C1 under Guelph/Eramosa, the building supports a variety of business uses, enhancing its flexibility and appeal. A recent pre-inspection has been completed and is available to serious buyers, offering clarity and confidence. Located just 15 minutes from Guelph and 25 minutes from Milton, Rockwood is a growing community that blends small-town character with strong accessibility. This is a well-constructed, income-generating asset suitable for investors seeking dependable returns in a thriving area. (id:59911)
RE/MAX Escarpment Realty
1009 Fairbairn Street
Peterborough North, Ontario
This stunning ranch bungalow offers the perfect blend of comfort, space and lifestyle. With 4 spacious bedrooms all on the main floor, this home is ideal for families or those seeking single level living. The inviting layout features a formal living room with fireplace, dining room, cozy family room with gas fireplace, an eat-in kitchen, perfect for daily living and hosting guests. Designed with entertaining in mind, the lower level boasts a custom bar, home theatre room, and a games area complete with pool table - a true entertainer's delight. Step outside to your own private backyard oasis featuring a 20 x 40 heated in-ground pool, surrounded by a large lot 0.78 acres that feels like country living but sits comfortably within the city limits. Whether you're lounging poolside or hosting gatherings, this is the ultimate retreat. (id:59911)
RE/MAX Hallmark Chay Realty
516 Dundas Street
Woodstock, Ontario
Versatile C5-Zoned Commercial Unit In The Heart Of Woodstock Now Available For Sale. This Spacious And Well-Maintained Retail/Commercial Building Offers Incredible Potential With C5 Zoning Allowing For A Wide Range Of Uses. Situated In A High-Traffic Area Surrounded By Restaurants, Shops, Banks, And Other Established Businesses, Its An Ideal Spot For Entrepreneurs Or Investors. The Unit Features Approximately 3,600 Square Feet Above Grade, Plus A Full Basement, Providing Ample Space For Various Setups. Two Skylights On The Second Floor Bring In An Abundance Of Natural Light, Creating A Bright And Welcoming Environment. The Property Also Offers Rear Alley Access For Convenient Loading And Unloading, With Lots Of Municipal Parking Nearby, Free Two-Hour Street Parking, And A Public Transit Stop Just Steps Away. Suitable For A Variety Of Uses Including Retail, Boutique, Spa, Tutoring Center, Restaurant Or Bar, Medical Office, And More. Theres Also Potential For Future Residential Development On The Second Floor (Buyer To Verify). A Great Opportunity To Establish Your Business In One Of Woodstocks Most Vibrant Commercial Areas. (id:59911)
Century 21 Royaltors Realty Inc.
21 Glen Eden Court
Hamilton, Ontario
Welcome to gorgeous 21 Glen Eden Court, Hamilton! Pristine, meticulously maintained home located in prime West Hamilton Mountain with tons of quality updates and features, ready to move in and enjoy! Upper level features 4 bedrooms with laminate flooring and 4 pcs bath. Main level features updated kitchen with white cabinets, pot lights, counters, back splash tiles, s/s appliances, which opens to dining room, large living room with fireplace, huge window for extra natural light, and main floor powder room. Partially finished basement with huge rec room or play area, bathroom, laundry and storage room. Enjoy your huge pie shaped backyard, wood deck, and custom build green house. Single wide extra long driveway that fits up to 4 cars. Carpet free home. Near schools, parks, shopping, public transportation and hwy access. Pride of ownership is definitely here. Room sizes approximate (id:59911)
RE/MAX Escarpment Realty Inc.
9 Legacy Lane
Thorold, Ontario
Fully upgraded 4-bedroom, 3-bathroom corner lot detached home in Thorold, Ontario. Built by the renowned Empire builder, this residence boasts close to $200,000 worth of upgrades, combining developer enhancements and premium personal upgrades, making it a standout masterpiece. The main floor features soaring 9-foot ceilings, with 10 celling speakers across four rooms, creating an open and airy ambiance. Upgrades wide tiles in entrance and cabinet doors. Stunning Red Oak Cool Grey hardwood floors extend throughout both levels, with reinforced subfloors for added durability. Modern wood baseboards complement the flooring, adding a refined touch. Over 40 indoor LED light fixtures, including pot lights illuminate the home beautifully. Stylish corridor crystal lighting further enhances the elegance. A chefs dream kitchen awaits, complete with a 36-inch commercial-grade gas range, a premium commercial fridge, quartz countertops, and elegant kitchen tiles. The laundry room has been thoughtfully enhanced with quartz countertops, custom shelving, and additional functionality. Integrated Yamaha ceiling speakers, with 10 strategically placed units and 4 volume control switches, provide an immersive audio experience throughout the home. Bathrooms are luxurious, featuring an upgraded glass shower and dual sinks in the master ensuite. Outdoor features include an pot lights installed across both levels, controlled by 2 switches for each level, conveniently located in the laundry room. The garage has been upgraded with durable epoxy flooring and LED lighting, while the front porch showcases sleek epoxy finishes for a modern appearance. Additional highlights include custom glass closet doors, a central vacuum system with accessories for effortless cleaning, and a cozy gas fireplace. A conduit has been pre-installed from the basement to the second floor, allowing for future customization or technology upgrades. Professionally painted in light grey during Fall 2022. (id:59911)
Akarat Group Inc.
6384 Taylor Street
Niagara Falls, Ontario
Charming 1.5 storey home for lease in Niagara Falls! Features include a main floor bedroom with ensuite,open-concept loft-style master, updated kitchen, and large backyard perfect for entertaining. Enjoy upgraded insulation, metal roof, and modern finishes. Located on a quiet street close to amenities, schools, and transit ideal for comfortable city-suburb living! (id:59911)
Search Realty
114 Laguna Village Crescent
Hamilton, Ontario
Discover an incredible opportunity to own a stylish and spacious FREEHOLD end-unit townhome in one of Hamilton's newest communities, Summit Park. Thoughtfully designed for family living, this 2022 turnkey home offers 3 bedrooms, 3 bathrooms, and 1,510 sq ft of bright, contemporary living space. Step into an inviting open-concept layout that seamlessly connects the living, dining, and kitchen areas. The kitchen shines with sleek stainless steel appliances and a quartz counter island. Upstairs, the large primary bedroom features a walk-in closet and a private 4-piece ensuite bathyour own relaxing retreat at the end of the day. The built-in garage with inside entry simplifies your daily routine. The full, unfinished basement offers a blank canvas for your dream rec room, home office, and/or gym. Enjoy a peaceful, friendly neighbourhood just minutes from excellent amenities and everyday essentials. Walk to a brand new high school and two elementary schools, and commute with ease via the Lincoln Alexander Parkway, Red Hill Parkway (both 10mins away) , and the upcoming Confederation GO Station opening this Fall. Whether you're growing your family or searching for a move-in ready home in a thriving community, this one checks all the boxes for space, style, and convenience. (id:59911)
Keller Williams Signature Realty
A1 - 25 Isherwood Avenue
Cambridge, Ontario
This modern, upgraded end-unit townhome offers 3 spacious bedrooms, 2 full bathrooms, and 1,150 sq.ft. of thoughtfully designed living space with pot lights throughout. Located in a prime area of Cambridge, it delivers both comfort and convenience in a desirable community setting. Step into a bright, open-concept living room featuring soaring 9 ceilings and abundant natural light, with a sliding glass door that leads to your private patio backing onto peaceful greenspace. The stylish kitchen is perfect for entertaining, equipped with a large quartz island, granite countertops, stainless steel appliances, and generous cabinet space. The primary bedroom includes a walk-in closet and a sleek ensuite bathroom with a glass shower enclosure. Two additional well-sized bedrooms, a second full 4-piece bathroom, and in-suite laundry complete the layout. This home is carpet-free throughout for easy maintenance. Extras include one parking space and 1.5 Gbps high-speed unlimited internet, all included in the affordable condo fees. Ideally situated near Cambridge Centre, excellent schools, the Grand River, Galt Country Club, downtown Cambridge, Highway 24, and just a short drive to Hwy 401 this home is perfect for anyone seeking a low-maintenance, move-in-ready lifestyle. (id:59911)
Shaw Realty Group Inc.
158 Courtland Street
Blue Mountains, Ontario
**FURNISHED LEASE** June to Nov. Winfall at Blue Mountain. Enjoy this luxurious 5-bedroom, 4-bathroom home with a double-car garage and finished basement. With an impressive 3000 square feet of thoughtfully designed living space, it is perfect for gatherings with family and friends. This residence features five spacious bedrooms, a large family room, and four well-appointed bathrooms. Embrace the mountain lifestyle with a beautiful kitchen equipped with high-end stainless steel appliances, including a gas range, and a large island adorned with quartz countertops. The open-concept dining and living area is enhanced by large windows that provide natural light, offering views of Blue Mountain and creating an inviting atmosphere for entertaining. The main floor also includes a laundry/mud room with direct access to the two-car garage. This property is a true gem in a fantastic neighbourhood. The Windfall subdivision also includes access to the Shed, which includes a premium clubhouse, a year-round saltwater pool, hot tub, sauna, and gym facilities. (id:59911)
Royal LePage Locations North
502 - 15 Towering Heights Boulevard
St. Catharines, Ontario
A Rare Find! Spacious 3-Bedroom Corner Unit Condo in Prime Location Welcome to this beautifully maintained 3-bedroom corner unit that offers both space and style. Featuring a full 4-piece main bathroom and a convenient 2-piece ensuite, this condo is designed for comfortable everyday living. The desirable corner location provides extra windows in the kitchen, flooding the space with natural light.The large, open-concept floor plan is perfect for entertaining, with updated appliances, stunning parquet flooring, and a generous balcony ideal for relaxing or hosting guests. This unit truly has it all and makes a great family home.Enjoy a full suite of amenities including an indoor pool, gym, party and games rooms, a patio area with BBQs, and more. Located within walking distance to shopping malls, restaurants, and schools, everything you need is right at your doorstep.Dont miss your opportunity to own this exceptional condo that offers comfort, convenience, and community all in one! Please note: some photos are virtually staged and include watermarks Please note: Some photos are virtually staged and contain watermarks (id:59911)
RE/MAX At Blue Realty Inc
126 Main Street S
Guelph/eramosa, Ontario
With a projected cap rate of 6.97 percent, this solid investment opportunity in the heart of downtown Rockwood offers consistent income and long-term potential. Listed at $999,000, the fully tenanted, freestanding mixed-use property at 126 Main Street South generates $69,600 in gross annual income across three separate units: a main floor commercial space secured on a five-year lease, a spacious three-bedroom residential unit on the second floor, and a well-maintained two-bedroom basement apartment. Each unit features in-suite laundry and individual heating controls, providing comfort and autonomy for tenants. The property includes four dedicated parking spaces at the rear, with additional street parking available. Zoned C1 under Guelph/Eramosa, the building supports a variety of business uses, enhancing its flexibility and appeal. A recent pre-inspection has been completed and is available to serious buyers, offering clarity and confidence. Located just 15 minutes from Guelph and 25 minutes from Milton, Rockwood is a growing community that blends small-town character with strong accessibility. This is a well-constructed, income-generating asset suitable for investors seeking dependable returns in a thriving area. (id:59911)
RE/MAX Escarpment Realty Inc
