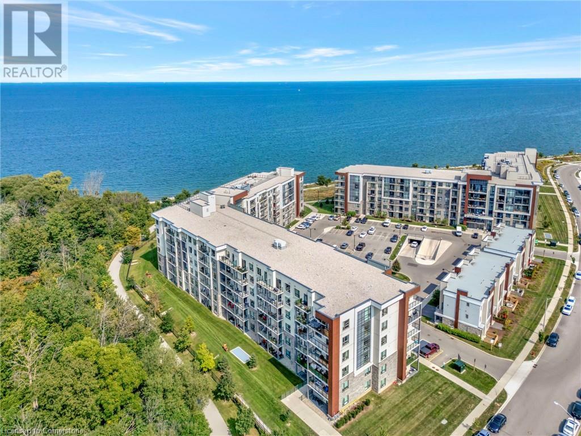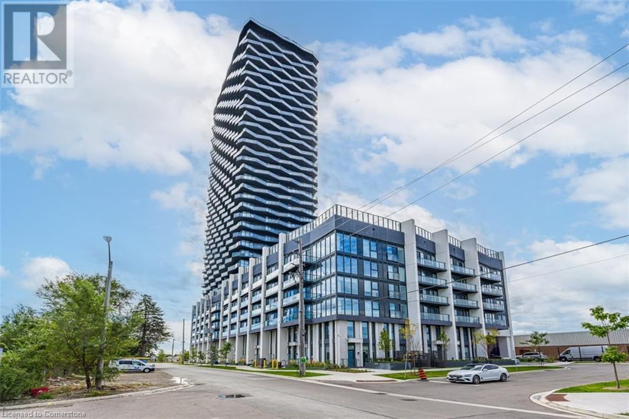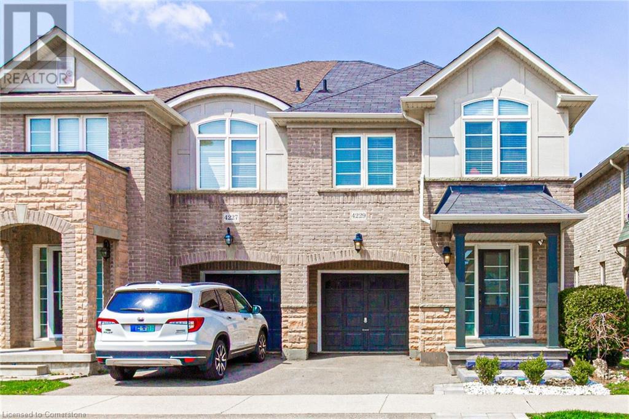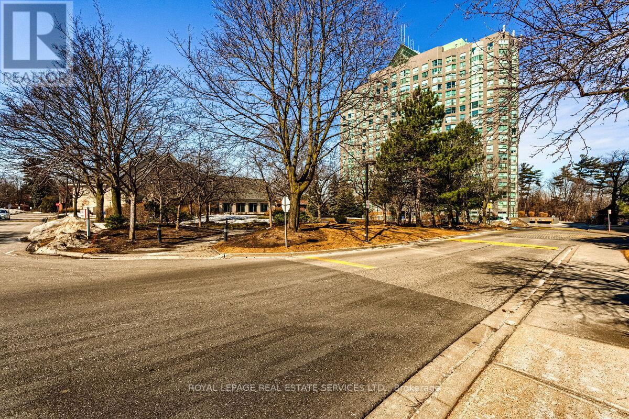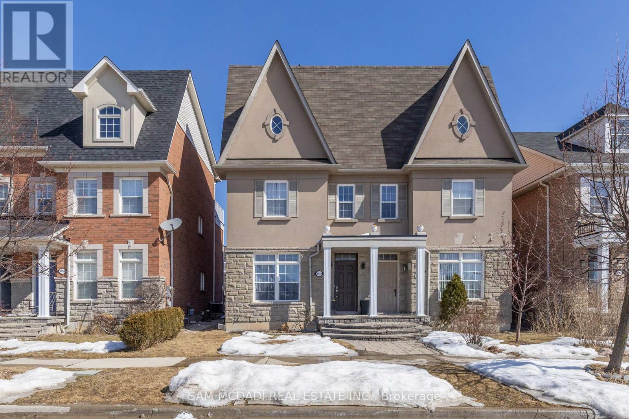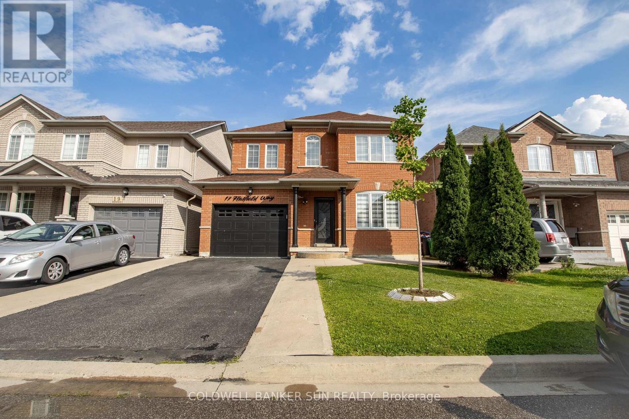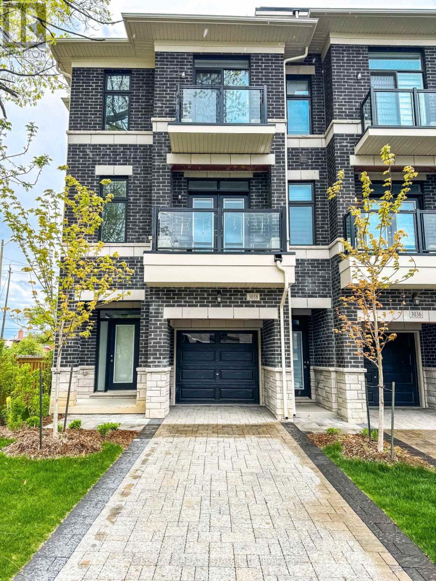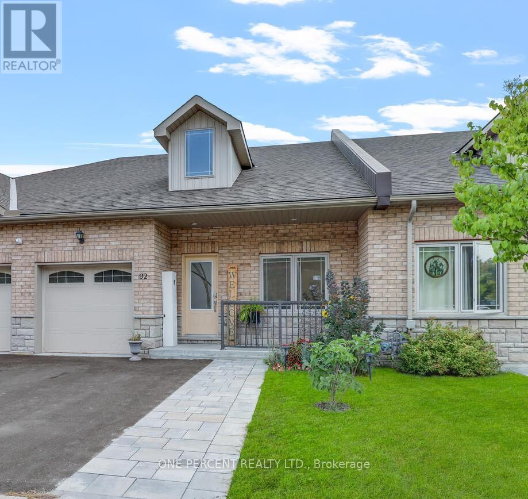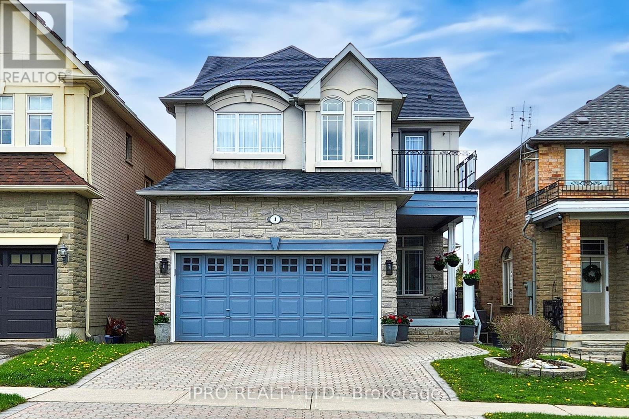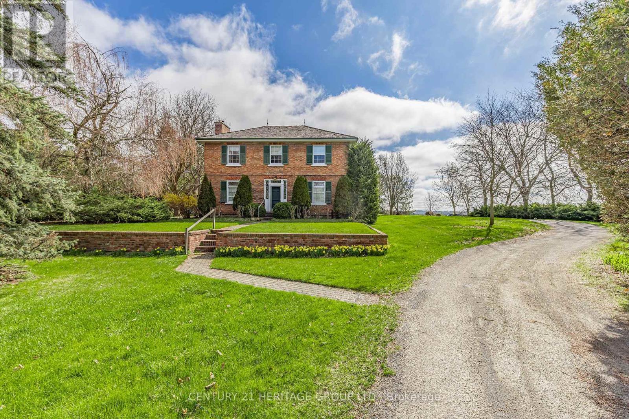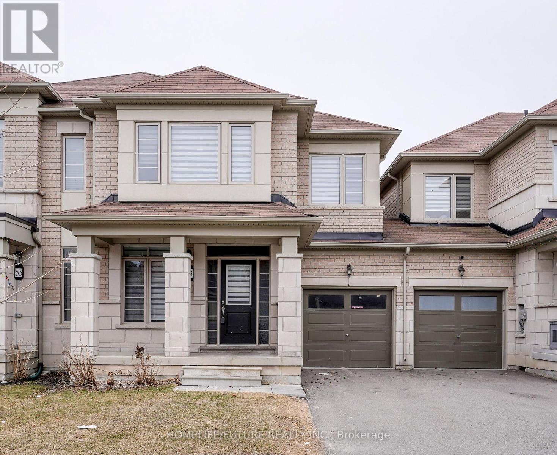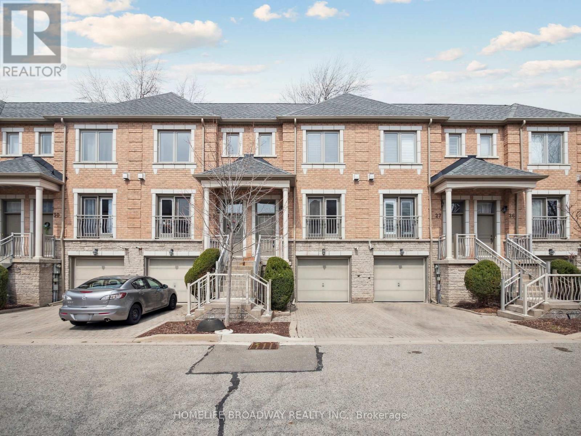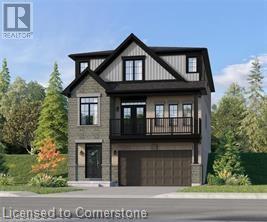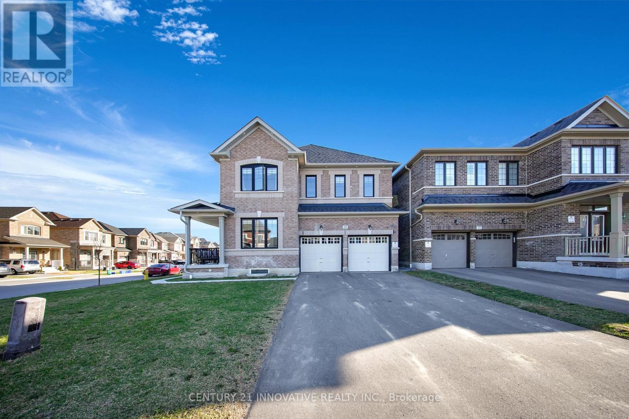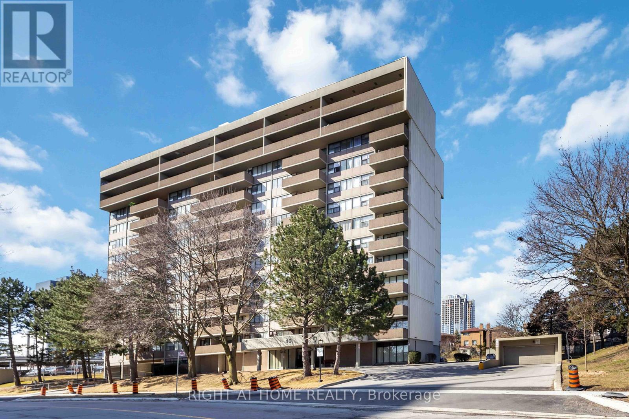125 Shoreview Place Unit# 322
Stoney Creek, Ontario
Welcome to this spacious two bedroom, two bathroom condo, featuring over 1000 sf of beautifully finished living space with a conveniently large den. The master bedroom offers partial water views, and the balcony off the living room overlooks a walking path and green space, perfect for unwinding. The condo includes two underground parking spots, conveniently located right next to the elevator for easy access. Residents of this building enjoy a range of premium amenities, including a party room for entertaining, a fully equipped fitness room, a rooftop patio with breathtaking water views, and access to a beach and scenic walking paths. This condo combines comfort, convenience, and natural beauty. Don’t hesitate, book your showing today! (id:59911)
Housesigma Inc.
1 Hedley Court
Brampton, Ontario
Well-Maintained 4-Bedroom 2-Bathroom Home on a 53 x 82 Feet Corner Lot in Prime Brampton Location. This beautiful detached home sits on a spacious corner lot in a great neighbourhood. It features hardwood floor throughout, bright and open layout, perfect for families. The bachelor type finished basement has a separate entrance and its own kitchen and washroom, offering extra living space for rental potential. Enjoy the covered backyard deck perfect for year-round use, and a 100 square feet shed for extra storage. Smart light switches. Smart door locks. The driveway fits 3 cars for added convenience. Close to schools, parks, shopping, transit, and major highways. A fantastic home in a prime location. (id:59911)
Right At Home Realty
Th119 - 90 Absolute Avenue
Mississauga, Ontario
Spectacular Rare Find, Executive 2 Storey Condo Town, 2 beds, 2 baths Unit. Located In The Heart Of Downtown Mississauga. This Stunning Townhouse Boast A Great Lay-Out, Bright & Spacious W/Floor To Ceiling Window, 9 F Ceiling, Freshly Painted thru out, New Flooring. W/O To Your Private Parking Spot. Maintenance Fee Includes All Utilities, Close To Square One, Public Transit, And Major Highways. A Variety Of Amenities Include 24 Hour Gated Security, Fully Equipped Gym, Indoor And Outdoor Swimming Pool, Indoor Basketball Court, Squash Court, Party Room, Media Room, And More! (id:59911)
Sam Mcdadi Real Estate Inc.
36 Zorra Street Unit# 1808
Toronto, Ontario
Are you looking for luxurious living in a modern building? Morning coffees from your expansive balcony with breathtaking lake views? Look no further! This newly built condo is sure to impress with it's open and functional layout featuring 3 bedrooms, 2 full bathrooms with plenty of upgrades. Freshly painted, 9' smooth ceilings, modern kitchen with quartz countertops, stainless steel appliances, floor to ceiling windows, 1 Vehicle Parking and 1 Locker included. Walking distance to transit, and conveniently located near shopping (Sobey's, IKEA & Costco), restaurants, schools, parks, Hwy & more! Beautifully designed with over 9,500 Sqft Of amenity space including a Gym, Party Room, Concierge, Outdoor Pool, Guest Suites, Direct Shuttle Bus To Kipling Subway Station, Kids Room, Pet Wash, Rec Room, Co-Working Space & much more. Luxury amenities Include a Rooftop Pool with Cabanas, Fire Pits, and BBQ Area; A lobby with 24 Hr concierge, Sauna, Pet Wash Station, Co-Working Space, and an Exclusive Shuttle To Kipling Station for Residents! (id:59911)
Housesigma Inc.
230 South Service Road
Mississauga, Ontario
Welcome to this beautifully renovated, spacious ranch-style bungalow featuring 6 generous bedrooms and 3 full bathrooms. Nestled on an expansive lot (105 x 155), this stunning home boasts an oversized backyard, perfect for entertaining or relaxing. Sunlight pours in through large windows, filling the home with warmth and natural light. Ideally situated in the heart of Mississauga, you'll have convenient access to top-rated schools, shopping, parks, and major highways. Just a short walk to Port Credit GO Station, its a commuters dream. Ideal for large families or groups looking to live together in comfort and style. (id:59911)
Century 21 Best Sellers Ltd.
1904 - 335 Wheat Boom Drive
Oakville, Ontario
Welcome to Unit 1904 at Oakvillage by Minto a sophisticated, newly built 1-bedroom, 1-bathroom condo offering a perfect blend of luxury and convenience in the heart of Oakville. This upgraded suite features a bright open-concept layout with stylish laminate flooring, granite countertops, extended kitchen cabinetry, stainless steel appliances, zebra blinds, and a private balcony showcasing breathtaking, unobstructed escarpment views. The spacious bedroom includes a large closet, and the suite is complete with in-suite laundry, 1 owned underground parking space, 1 owned locker, and high-speed internet included in the maintenance fee. Located steps from grocery stores, restaurants, banks, Canadian Tire, and a short walk to major retailers like Walmart and Superstore. With easy access to public transit, Hwy 403/407, Oakville Hospital, and Sheridan College, this is a rare opportunity to live in one of Oakvilles most desirable and connected communities all within a stunning, amenity-rich building designed by Quadrangle Architects with biometric security. (id:59911)
Meta Realty Inc.
4229 Cole Crescent
Burlington, Ontario
Welcome to 4229 Cole Cres. This Upgraded and Spacious 4 Bedrooms 2.5 Baths Semi-detached home is Pride of Ownership and offers 1848sq.f. on Both Floors + Unspoiled Basement waiting for your personal touch. of This Many recent Upgrades - Painting, All Bathrooms 2024, Flooring on 2nd Fl 2020, Solid Wood Stairs 2025, Spotlights 2025,Closet Organizers 2021, Closet Organizers, Professionally Landscaped Front and Backyard 2024, Second Floor Laundry Room. Home, Tucked into a Quiet, Family-Friendly Street in Burlington's South-after Alton Village Community. Ideally Located near Park, Top-Rated Schools, Burlington Up-Core Dundas & Appleby Plazas and Shopping Center, Public Transit & Easy Access to Major HWYs QEW/403, and 407. This Home Offers Exceptional Value in a Prime Location! (id:59911)
Right At Home Realty
16 West 34th Street
Hamilton, Ontario
Welcome to 16 West 34th Street! Situated in the prominent and sought-after neighbourhood of Westcliffe, this beautiful property boasts an elegantly renovated mid-century home. The main floor is simply gorgeous and greets with an open-plan accentuated by vaulted spaces and floor-to-ceiling windows. The renovated interior also exudes a tasteful blend of chic custom designs and high-end finishes. From the foyer, the layout flows seamlessly from the stylish living area to gorgeous dining and kitchen spaces, then onto the backsplit. The upper level itself offers 3 well-sized bedrooms and a fully updated 4-piece bathroom. The lower level presents an inviting family room cased with a wall of custom-built-in shelving, a convenient kitchenette/wet bar, 2nd updated bathroom, and additional bedroom/office space. The basement is finished and offers an extra rec room/playroom, ample storage, and laundry facilities. The property also offers a detached garage/secondary building that is fully insulated with electricity, providing an additional 300 sf of space, which is currently utilised as a home gym. The backyard oasis offers many lounging and playing options including a deck, grassy area, and a stone patio ideal for entertaining. Nested in this lovely neighbourhood this offering is prized for its excellent locale, which has a plethora of amenities such as many parks, trails, public transit, great elementary schools & colleges, golf, to name a few. This home is a special one and not to be missed. A dream home for certain! (id:59911)
Keller Williams Complete Realty
902 - 2155 Burnhamthorpe Road W
Mississauga, Ontario
You will love to own this well maintained and spacious 842 sq.feet unit at Eagle Ridge Condominium with a great view of Mississauga Skyline and overlooking the Ravine. You will enjoy the walking trails behind the building, the Court Yard, Gazebo and Bar B Qs. Close to Banks, Drug Store, Walk-in Clinics, South Common Shopping Mall, Schools, Restaurants, Community Center (under renovation), Places of Worship and a Bus Depot. The building offers you: Gym, Indoor Pool, Party Room, Squash/Racket Court, Pool Tables, Sauna, Hot Tub, Library and Visitor Parking. The maintenance includes Water, Heating, Hydro, Cable, WiFi, Building, Insurance and a 24/7 Security Guard. (id:59911)
Royal LePage Real Estate Services Ltd.
4 - 2071 Ghent Avenue
Burlington, Ontario
This show-stopping 3-bedroom, 2.5-bath townhome in the heart of downtown Burlington is the one youve been waiting for! Just steps to the citys top restaurants, charming cafés, waterfront trails, and vibrant local amenitiesthis home offers the perfect fusion of luxury and location.Step inside to discover a beautifully updated interior where every detail has been thoughtfully curated. Gorgeous wide plank oak hardwood floors flow throughout, complemented by sleek glass railings, elegant crown moulding, wide baseboards, and custom lighting and curtains that elevate the space with warmth and sophistication.The kitchen is a true showpiece, featuring stunning quartz countertops with a waterfall-edge island, custom cabinetry, premium stainless steel appliances, and a reverse osmosis water filtration system.Designed for both everyday living and exceptional entertaining, the open-concept main level includes built-in living room features and a custom baroffering the perfect blend of comfort and function. Additional upgrades such as a central vacuum system, water softener, and upgraded smooth ceilings with pot lights add both style and value.Upstairs, the attention to detail continues. The primary suite is a true retreatboasting a spa-inspired en-suite, custom closet inserts in the walk-in, and private balcony access for a seamless indoor-outdoor experience. The upper level also features the convenience of bedroom-level laundry and beautifully appointed bedrooms, where custom curtains and designer lighting continue the elevated aesthetic found throughout the home.With multiple balconies, visitor parking, and timeless finishes throughout, this townhome isnt just a place to liveits a lifestyle. (id:59911)
Keller Williams Edge Realty
716 - 2121 Lake Shore Boulevard W
Toronto, Ontario
Beautiful, Spacious and Bright 1 Bedroom Open Concept Bright Condo Located In The Heart Of Mimico. Tons Of Natural Light. Full Balcony Across Span of Unit Features Beautiful View of Lake Ontario. Amazing Location! Steps To The Lake, Waterfront Trails, Great Resturants, Close To The Gardiner, Easy Access To TTC And A Short Drive To The Downtown Core. Condo Fee Includes Utilities except Cable. Solid Building With Top Of The Line Amenities. Including Pool, Gym, Sauna, Theatre Room, And Sky Lounge. (id:59911)
Sutton Group Old Mill Realty Inc.
5489 Festival Drive
Mississauga, Ontario
Brand New Basement Apartment in Churchill Meadows- This 2-bedroom, 1-bathroom basement apartment in the sought-after Churchill Meadows neighborhood offers a modern open-concept living area with vinyl floors throughout. The kitchen is fully equipped for your needs, and the bedrooms provide a comfortable space. The 3-piece bath is practical and stylish. Enjoy the ease of a carpet-free home designed for low maintenance. Street parking is available. Just steps from local schools, including Stephen Lewis Secondary School, and minutes from Highway 403, grocery stores, Credit Valley Hospital, and Erin Mills Town Centre. This home offers a perfect blend of comfort, convenience, and a great location. Tenant to pay 30% of utilities. Don't miss out on this opportunity! (id:59911)
Sam Mcdadi Real Estate Inc.
17 Flatfield Way
Brampton, Ontario
Come & Check Out The Very Well Maintained , Fully Detached House Comes With 2 Bedroom Fully Finished Basement With separate Entrance & Laundry. Main and upper Floors Offers 4 Bedrooms, 2.5 Washrooms, Separate Family Room, Combined Living Room & Dining Room. Hardwood Floor Throughout The main Floor & Pot Lights. Separate Laundry For Main Floor & Basement. Close To schools and other amenities . Seller also ready to sell furniture with extra cost can be discussed. (id:59911)
Coldwell Banker Sun Realty
3038 Islington Avenue
Toronto, Ontario
Embark on an enchanting journey through the Melbourne 3 Townhome at The Luxurious Belmont Residences a distinguished property boasting one of the larger lots in this project. This end unit stands out with captivating stone and brick detailing, front/rear/garage entries, and a spacious rec room. Enjoy 9ft. smooth ceilings, expansive Energy Star rated windows, and ascend a captivating staircase leading to a sun-drenched family room on one side, and an extraordinary great room with an open-concept kitchen, walk-in pantry, and a delightful walk-out balcony on the other! Upstairs, discover three perfectly proportioned bedrooms, including a master retreat with its own balcony and ensuite bath. Nestled in a private enclave, mere steps from transit, and just minutes from the 407, shopping, schools, surrounded by parks and trails! One of the larger lots in the project and is an end unit, with a finished basement. Make this your new home today! Ideal location close to schools, parks, shopping, highways and so much more! (id:59911)
Cityscape Real Estate Ltd.
141 Three Mile Lake Road
Armour, Ontario
Welcome to 141 Three Mile Lake road! Step into a lifestyle where quality construction and thoughtful design meld seamlessly with the lush, rolling landscape. This charming home offers three bedrooms and two bathrooms, anchored by a spacious primary bedroom that promises tranquility. Every inch of the home speaks to a commitment to craftsmanship and longevity. This home also offers the possibility of finishing the spacious and bright walk out basement for future potential expansion. The real magic happens outside: envision yourself on the sprawling 512 square foot back deck, which comes with the luxury of a covered porch. Whether it's sipping your morning coffee or hosting a sunset soiree for friends, this deck is a stage set for precious moments, overlooking views that capture the essence of serenity. But wait, there's more! Not only does this property boast significant outdoor space, but it also whispers the sweet possibility of endless opportunities for expansion or customization, making it a canvas waiting for your personal touch. Just minutes away, you'll find Lillie Kup Campground and RV Park, adding a dash of adventure right at your doorstep. Whether you're up for a morning jog or a lazy weekend picnic, nature's beck and call is just around the corner. This gem is tucked away in a tranquil location, yet it's engineered for convenience and connected to community features, making it an enviable nest for anyone looking to balance peace with accessibility. Book your showing today and prepare to embrace a home that offers not just a living space, but a place to live passionately and joyously. (id:59911)
Chase Realty Inc.
495 Fairview Road W
Mississauga, Ontario
Location, Location, one of the best, Family Neighborhood In The Heart Of The City, Close To Great Schools Shopping Mall, Parks, Transportation, Hospital, Garage Access From House, Private Backyard. Finished Basement, Roof (2018), Water Tank ( 2020), Air Conditioning (2021), Laundry On The Main Floor Walk Out To Side Yard, Beautiful Layout 4+2 Bedrooms, Skylight, Windows (2011), Furnace ( 2007), Central Vacuum W/ Attachment. Great in-law suite with separate entrance. **EXTRAS** 2 Fridge, 2 stove, dishwasher and washer and dryer. (id:59911)
RE/MAX Premier Inc.
25 Greer Street
Barrie, Ontario
WOW! A BEAUTIFUL NEW SEMI-DETACHED HOME LOCATED IN THE SOUTH END OF BARRIE. THE EAT-IN KITCHENFEATURES A HUGE ISLAND AND LOTS OF CABINETRY. STAINLESS STEEL APPLIANCES. PRIMARY BEDROOM ISHUGE AND FEATURES A PRIVATE BATHROOM AND WALK-IN CLOSET. NO CARPET IN THE HOUSE. OPEN CONCEPT9' CEILINGS. LARGE UNFINISHED WALK OUT BASEMENT. MINUTES AWAY FROM HWY 400, WALMART, COSTCO,HOME DEPOT, RONA & PARK PLACE. AVAILABLE JULY 2025. (id:59911)
Union Capital Realty
481 Ferndale Drive N
Barrie, Ontario
Welcome to 481 Ferndale Drive North, a beautifully maintained two-storey brick home located in Barries desirable northwest end. Nestled in a family-friendly neighbourhood, this spacious home features 4 bedrooms, 2 full bathrooms, and 2 half bathrooms, offering over 2800 finished sq. ft. of comfortable living space ideal for growing families or those who love to entertain. Enjoy the convenience of being close to public and Catholic schools, parks, and local amenities. Just a short drive brings you to downtown Barries waterfront, shops, restaurants, and Snow Valley Ski Resort only 10 minutes away! The heart of the home is a newly renovated kitchen (2020) with a large island and breakfast bar, perfect for hosting or casual family meals. Adjacent to the kitchen are the dining room and living room, plus a separate family room offering even more space to relax and gather. Upstairs, you'll find four bedrooms, including a primary suite with double door entry, walk-in closet, and a serene soaker tub. Additional updates throughout the house include - new furnace (2025), updated upstairs flooring (2019) and roof replaced (2015). Step outside to a large, open backyard complete with a deck, fire pit, and garden shed perfect for outdoor entertaining and relaxation. Don't miss the opportunity to make this beautiful home yours! (id:59911)
Keller Williams Experience Realty
3 - 108 Maple Avenue
Barrie, Ontario
Welcome to this beautifully designed 2-year-old garden suite, offering the perfect blend of comfort, privacy, and contemporary living. This self-contained unit has modern finishes throughout.Enjoy a fully equipped kitchen with stainless steel appliances and sleek cabinetry. A stylish 4-piece bathroom, in-suite laundry, and private entrance add to your convenience.Located with easy access to transit, parks, and local amenities, this suite is ideal for a single professional or couple seeking a peaceful retreat. 3 parking spaces available. No smoking; small pets considered. Rent includes utilities, internet and cable extra. (id:59911)
Century 21 B.j. Roth Realty Ltd.
92 Lily Drive
Orillia, Ontario
Welcome to 92 Lily Drive in Orillias much sought-after North Lake Village, ideally located close to the scenic Millennium Trail for walking and biking. Built in 2017, this home offers low-maintenance living in a peaceful, friendly community, with snow removal and lawn care all taken care of for you! The main floor is an open-concept layout with 9' ceilings. The kitchen, complete with a breakfast bar and pantry, is ideal for those who love to cook. The adjoining dining & living areas open onto a large deck, overlooking a custom-landscaped backyard. The primary bedroom includes a walk-in closet & 3-piece ensuite, while a second bedroom and full bath offer additional space for family and guests. Main floor laundry completes this main level! The fully finished lower level (also with 9' ceilings) features a family room, full kitchen, 3 pc bath & third bedroom - making it perfect as either an in-law or income suite with its own separate entrance to the backyard patio. Located on a quiet street with easy access to trails, shopping, schools & Highway 11. Additional features include a lovely covered front porch, pot lights and a single-car garage with inside entry. Single car garage plus paved driveway (fitting additional two cars) is further enhanced by having visitor parking conveniently located directly across the street providing the parking flexibility often required in today's world. Couchiching Golf & Country Club, Couchiching Beach, marina & hospital are just 8 minutes away while Casino Rama, with its entertainment and dining, is a quick 15-minute drive. Orillia offers an active lifestyle with hiking, skiing, golf, fishing & boating all nearby. Whether you're downsizing, retiring or looking for extra rental income - this home provides unbeatable value in a prime location. Explore the 3-D tour, floor plans and video slideshow below, then book your showing today. Don't miss out on this beauty of an opportunity! ** OPEN HOUSE ** SUN APR 13 12-3 PM (id:59911)
One Percent Realty Ltd.
0114 - 75 Norman Bethune Avenue
Richmond Hill, Ontario
Welcome to the Epitome of Luxury Living in the Heart of Richmond Hill. This isn't just a condo its a lifestyle. Perfectly situated in one of Richmond Hills most sought-after locations, this meticulously upgraded residence is a true masterpiece of modern elegance. Every inch has been thoughtfully curated with $$$ spent on high-end finishes and opulent design details. Step into a freshly painted space with brand new, wide-plank hardwood flooring that sets the tone for sophisticated living. The sleek, modern kitchen features granite countertops, stainless steel appliances, a spacious breakfast bar, and designer ceramic backsplash and flooring perfect for entertaining or quiet mornings in. You'll enjoy world-class amenities including an indoor pool, state-of-the-art gym, 24-hour concierge, and ample visitor parking. Plus, you're just minutes from top-tier shopping, dining, Hwy 407/404 access, and transit. This is elevated living, redefined. Welcome home. (id:59911)
Royal LePage Your Community Realty
101 Dexter Road
Richmond Hill, Ontario
Prestigious Cul-De-Sac | Last Remaining Lot | Build Over 6,000 Sq Ft. Property Highlights: Lot Size: Irregular Pie-Shaped Approx. 50 ft Frontage x 162.7 ft Depth. Build Opportunity: Approved to Build Over 6,000 Sq Ft. Location: Quiet Cul-De-Sac in Exclusive Enclave Surroundings: Among All-New Multi-Million Dollar Custom Homes. Zoning: Residential Ideal for Luxury Custom Home, Last Vacant Lot on Dexter Road. An extraordinary opportunity to design and build your custom dream home in one of Richmond Hills most prestigious neighbourhoods. This premium pie-shaped lot sits on a quiet, child-safe cul-de-sac surrounded by luxury estates. With approvals in place for over 6,000 sq ft of living space, the potential here is unmatched. This is the last available lot on the street, an ideal canvas for a statement residence with privacy, prestige, and long-term value. Close to top-rated schools, parks, shopping, and major highways. (id:59911)
Homelife Frontier Realty Inc.
618 - 9 Clegg Road
Markham, Ontario
Luxury French-style condo in Markham Centre at Warden & Hwy 7! This 2-bedroom unit features a functional layout with separated bedrooms, an open-concept living space, and elegant finishes. Enjoy top-tier amenities, steps to Downtown Markham, shops, dining, transit, and top schools. Easy access to Hwy 404/407 & GO Station. Dont miss this rare opportunity! (id:59911)
Homelife Landmark Realty Inc.
5512 - 898 Portage Parkway
Vaughan, Ontario
Welcome to transit City One! Spacious & Bright 1 Bed + Den (can be converted into 2nd bedroom) with functional layout in Superb High Demanding Location in the heart of Vaughan Metropolitan Centre! Freshly Painted and Professionally cleaned. Great Layout with a copy open concept space. Features include unobstructed view, open Balcony (105 Sq. Ft.) 9 Ft. ceilings, modern kitchen w/intenerated S/S appliances & prim bed with large windows. Direct access to Smart Centers Place, bus terminal in the heart of Vaughan Metropolitan Centre. Access to 100,000 Sq. Ft. YMCA gym next door, mins to major Hwys 400/407. Steps to T.T.C., Subway, Vaughan Mills, Canada's Wonderland. Major Banks, Costco, shops, restaurants, Cineplex and much more. Right at your doorstep!! Really can't miss it. Vacant Property! (id:59911)
RE/MAX Realtron Yc Realty
3 Haley Drive
Adjala-Tosorontio, Ontario
Community country living in this updated Stone and brick bungalow situated on a large lot for privacy and calm of nature. The property features exterior lights, paved driveway, front Black Granite stone walkway, with new window and doors. The home features a 3-bedroom, 3-bathroom home with a 2-car garage. The upgraded kitchen offers ceaser stone counter tops and backsplash, new Irpinia Kitchen with stainless steel appliances. The Kitchen also walks out to an enclosed sunroom and walk out to back deck and yard. (id:59911)
Century 21 Leading Edge Realty Inc.
20817 Mccowan Road
East Gwillimbury, Ontario
Discover the epitome of multi-family living with this exquisite property, encompassing about 5,230 square feet of luxurious space. Nestled on a scenic 3.88-acre plot, surrounded by mature trees and alongside a peaceful river, this estate includes a main 3,130 square feet bungalow and a 2,100 square feet guest bungalow. The main home offers four bedrooms, three bathrooms, and an open, modern kitchen that integrates effortlessly with the expansive living and dining areas, ideal for hosting gatherings. Highlights include premium flooring, pot lights, updated appliances, and newly installed HVAC systems.The guest bungalow, equally impressive and recently renovated, provides three bedrooms and three bathrooms, adding both comfort and flexibility.Located at 20817 McCowan Road, this estate transcends the typical home; it's a secluded retreat that blends luxury, peace, and nature, yet remains close to East Gwillimbury's finest amenities. Seller willing to provide up to $300,000 VTB Mortgage. (id:59911)
Exp Realty
907 - 898 Portage Parkway
Vaughan, Ontario
Lovely bright 1 BEDROOM + DEN (can be used as 2nd bedroom), floor To Ceiling Windows + great size balcony. North view exposure. Enjoy The Luxuries Of Gym, 24-Concierge, Meeting Rooms + More. Very Bright, ideal floor plan rooms on either side of the unit and kitchen, dining, living in the middle. Walk To The Subway & Head Downtown, Buses, Shopping, Theatres, Entertainment, Hwy 400, Hwy 7. (id:59911)
Homelife Landmark Realty Inc.
9710 Kennedy Road
Markham, Ontario
Welcome to 9710 Kennedy Rd - Rarely Available 100% Freehold 4-Bedroom Townhome with EV Rough -in in the Heart of Angus Glen! This exquisite property provides ample space throughout. Featuring modern finishes with a touch of tradition, the oversized, chef-inspired kitchen rough offers generous prep counter space, perfect for family gatherings. The Kitchen is fully equipped with upgraded cabinets, quartz countertops, undermount sinks, a contemporary backsplash, and more. Enjoy 9' smooth ceilings on both the main and second floors, an oak stair case with iron square pickets, and pot lights. In addition to the move-in ready interior, this home boasts two separate private exterior terraces, offering the best of both indoor and outdoor living! Perfect for Multigenerational Living. (id:59911)
Intercity Realty Inc.
4 Copperstone Crescent
Richmond Hill, Ontario
Welcome to your dream home in the highly desirable Rouge Woods community. This stunning detached property seamlessly combines spacious design, modern comfort, and timeless elegance. Key Features: Bright & Spacious Main Floor with soaring 10 ceilings creating a warm and inviting atmosphere. 4 Generously Sized Bedrooms, including two with private 4- and 5-piece ensuite bathrooms ideal for multigenerational living or guest accommodation. Jack-and-Jill Bath connecting the remaining two bedrooms for added convenience. Chef-Inspired Gourmet Kitchen featuring sleek countertops, ample cabinetry, and a layout designed for both function and style, perfect for cooking and entertaining. Finished Basement offers extra living space for a home office, recreation room, or gym. Beautifully Landscaped Exterior with interlocking front and backyard, tiled walkway to the fully fenced backyard, ideal for outdoor entertaining and family gatherings. Location Highlights: Nestled in a family-friendly neighborhood known for its top-tier schools, this home is within walking distance to: Bayview Secondary School One of Ontario's top-ranked public schools. Our Lady Queen of the World Catholic Academy A leading academic institution. This home is more than just a place to live its a lifestyle upgrade. Whether you're hosting guests, raising a family, or simply enjoying the tranquility of your private backyard, this property offers something for everyone. Don't miss the opportunity to own a piece of paradise in one of Richmond Hills most prestigious communities. (id:59911)
Ipro Realty Ltd.
18725 Mccowan Road
East Gwillimbury, Ontario
216 ACRES ! Spectacular country farm available for sale for the first time in nearly 80 years, located on the outskirts of Toronto. TWO Houses on the property allow the accommodation of 3 families. The main house is a large century farmhouse circa 1890 with a Napier Simpson addition, two family home with separate entrances and living space. One half has 4 bedrooms, while the other has three. This original portion of the home was built approx 1890 or earlier 13 inch baseboards and 10 foot ceilings on the main floor. It is an elegant and stately home. There is also a detached bungalow accessible from Mill Rd. This property may have the possibility to obtain a fill permit from regional and local municipalities, for a 5 cubic acre previously quarried pit if certain conditions are satisfied at the time of application. Rarely does a farm of this size and quality become available with such a premium location. (id:59911)
Century 21 Heritage Group Ltd.
2 Orsi Street
Adjala-Tosorontio, Ontario
Beautifully Renovated Bungalow with Bright Walk-Up Basement! This completely renovated, well-maintained brick bungalow sits on a spacious 86.58' x 167.22' landscaped lot and offers the perfect blend of comfort, upgrades, and potential. Interior Features: Fully renovated with new trims, sliding door, and windows on the main floor Brand new kitchen with modern backsplash Renovated bathrooms featuring natural limestone New solid limestone flooring and white natural oak floors on the main level Spacious living and bedroom area in the finished basement Bright, fully finished lower level with a walk-up to the garage Electrical stove on main floor with gas line option Includes 2 fridges, 1 stove, dishwasher, central microwave Central A/C, HVAC system with equipment Laundry with vinyl flooring Wood-burning fireplace in basement (never used) Exterior & Additional Features: roof (2020) gas furnace (2015) Extended patio, 2 sheds for extra storage sold as is. "As is" sale great opportunity for buyers to personalize Dont miss out on this move-in-ready home with incredible space, upgrades, and charm! (id:59911)
Royal LePage Supreme Realty
8 Wildflower Drive
Richmond Hill, Ontario
RAVINE LOT & WALK-OUT BASEMENT! Nestled on a Tranquil Ravine Lot, This Stunning 4+1 bedroom, 4-bathroom Detached Home Offers Unparalleled Privacy and Breathtaking Views. Designed for both Elegance and Functionality. The Home Features Pot Lights Throughout, Hardwood Flooring with a Seamless Layout that Blends Style with Comfort. The Bright and Spacious Living and Dining Areas Lead into an Open-Concept Kitchen and Family Room, Perfect for Gatherings. The Sun-Filled Eat-in Kitchen with Breakfast Bar and a Walkout to the Oversized Maintenance-Free PVC Deck (with rain escape feature to keep lower level dry) , an Ideal Spot for your Morning Coffee or Evening Relaxation with Custom Glass Railings Amplifying your Superb Views. Upstairs, the Primary Suite is a True Retreat, Complete with a Luxurious Ensuite Featuring Dual Sinks, Soaker Tub, Separate Shower and Heated Floors. The Second-Floor Bathroom also offers Dual Sinks for added convenience with Heated Flooring. Den/Loft Space is Bathed in Natural Light. The Finished Walk-Out Basement is a Versatile Space, Featuring a Bedroom/Office, 3-Piece Bath, Workout Area, and a Theatre/Multipurpose Room Perfect Family Gatherings. Then Move Outside, to Enjoy your Private Backyard Oasis, Hot Tub and Ample Space with Family and Friends. Prime Location! Walking distance to Public, Catholic & French Immersion schools. A Rare Opportunity to own a Home that Seamlessly Blends Comfort, Style, and Nature. Don't Miss Out a Must See, Rare "Top-to-Bottom Gem! (id:59911)
RE/MAX Experts
53 Mondial Crescent
East Gwillimbury, Ontario
This Stunning Townhouse 4 Bedroom, 3 Bathrooms, All Brick, Open Concept Layout, Featuring A Stylish Kitchen With Stainless Steel Appliances, Upgraded New Countertops, Backsplash, Range Hood, Sink, Pot Lights ,Hardwood Floor Throughout The House, Living Room Light With Remote, Zebra Blinds, Garage Access And An Additional Door To Backyard And Extra Convenience. Rough In For A Shower In Basement. Steps From The Future East Gwillimbury Health And Active Living Plaza, An 80,000 Sq Ft Facility Opening Soon With A Pool , Fitness Centre, Library ,Minutes To Go Highway 404, Go Train, Schools, Parks, Trails, Shopping And Much More.... (id:59911)
Homelife/future Realty Inc.
21 Mcdonagh Drive
Kawartha Lakes, Ontario
Welcome to 21 McDonagh Drive! Located on a quiet, sought after street this 2 storey home sits on an oversized lot backing onto a forest like setting with walking trails. The main floor features an inviting foyer, living room with large windows and lots of natural light, separate dining room, 2 pc bath, family room with a wood fireplace, a large eat in kitchen with plenty of cupboard space and a walkout to the stunning 3 season sunroom overlooking the backyard with private decking, hot tub and gated access to the walking trails behind. The second floor features a good sized master bedroom with a 3 pc en suite, 3 additional bedrooms and a 4 pc bath. The lower level has two large rec rooms, one being used as a home gym currently, laundry and plenty of storage space. Located just a short walk to the rec complex, shopping and many parks this home ticks all the boxes. (id:59911)
Affinity Group Pinnacle Realty Ltd.
Lot 27 Bancroft Ridge Drive
Bancroft, Ontario
Want to build your dream home on the golf course then come have a look at this fantastic lot on The Bancroft Ridge Golf Course. This lot is 100' x 200' and fronts on the fourteenth hole on Bancroft Ridge Drive. This lot faces the fourteenth green and is one of the nicest lots on the course. Come have a look don't let it slip away. (id:59911)
Century 21 Granite Realty Group Inc.
28 - 9133 Bayview Avenue
Richmond Hill, Ontario
Spacious and naturally lit townhouse located in the well-established, tranquil Bristol Court (Richmond Hill) gated community. Recently renovated and maintained, practically in brand new condition. Hardwood floor throughout with gas fireplace insert on main floor, porcelain tiles in front entrance and kitchen; glass tile backsplash, under cabinet led lighting, stainless appliances, built-in stainless oven with ceramic cooktop in kitchen; breakfast area with walk-out to deck; updated ensuite bathroom in primary bedroom with walk-in shower; updated main bathroom; huge den on ground floor that can be used as an office or an extra bedroom, walk out to backyard; digital climate control with remote monitoring; 24/7 gate house with security; a short walk to top schools, supermarket, bank, restaurants, pharmacy, public transit, etc. Centrally located, a short drive to 404 & 407. Seller and their representatives do not offer any implied or expressed warranty on the property and its contents. (id:59911)
Homelife Broadway Realty Inc.
50 Barley Trail
Stirling-Rawdon, Ontario
Discover modern design and serene surroundings in this bright bungalow in the vibrant Village of Stirling. Situated on the edge of the countryside, this beautiful bungalow is a showpiece, with 9 ft ceilings, spacious open layout, bright and stylish kitchen with quartz counters and a walk-out to the private covered deck overlooking acres of rolling fields. This 4 bdrm 2 bath home has been finished from top to bottom perfect for your growing family or those who love to entertain. Backing onto the Heritage Trail, you can enjoy a walk to town, biking or even horseback riding. The Village with a big heart has so much to offer from parks, K-8 public school, charming shops, farmers market, library, live theatre, a sports arena & golfing at nearby Oak Hills. Only 20 minutes to the 401 along a scenic drive through the Trent River Valley and just north of Batawa Ski Hill. (id:59911)
Royal LePage Proalliance Realty
35 Vandervoort Drive
Richmond Hill, Ontario
Location! Location! Location! Welcome To Your Dream & Forever Home In The Desirable Jefferson Area. Facing South. Elegant 4+1 Bedroom, 5 Bath, Offering 4,500 (+) Sq ft Of Living Space, Situated On A Premium Irregular Lot W/Gorgeous view Of Conservation Area. Built By Aspen Ridge W/Lots Of Structural Upgrades From The Builder. Seamless Front Glass Enclosure. Grandiose Foyer Including Solid Wood High Raised Entrance Door w/9ft Ceilings & 8ft Doors On The Main Floor & 9ft Ceilings In Basement. Beautiful & Functional Layout. Interior Features Gorgeous Finishes Including Hardwood Floors Thru-Out, Crown Mouldings, Pot Lights, Numerous Niches, Staircase W/Iron Pickets, Smooth Ceilings. Primary Bedroom Offers Sitting Area, 5 Pc Ensuite, Large W/I Closet. Spacious Bedrooms W/4pc Ensuite & 4pc Semi-Ensuite Washroom, W/I Closets. Gourmet Kitchen Features Granite counters, Custom Ergonomic Cabinetry, Backsplash, S/S Appliances, Custom Designed Leveled Kitchen Ceiling, Breakfast Area W/Cathedral Ceiling & 2 Skylights, French Door W/ W/Out To Deck. Ground Level Laundry Has Separate Exit to The 2nd Deck & 2nd Patio At The Side Of The House. Professionally Finished W/O Basement To Patio, Including Rec. Room, Kitchenette, Sauna, Bedroom, 3pc Washroom, Extra Room Can Be Used As Gym, Children Playground Or As Professional Practice. Beautifully Landscaped Backyard W/O Zone Irrigation System, Very Private, Interlocking Around The House, Large Patio. Two-Sheds- One For Garden Equipment, Second Shed Winterized W/Two Lofts. Enjoy this Great Location Multi Use Designed Property For Any Family Composition: Family W/Children & In-Laws, Professionals Working From Home. Etc... Great Infrastructure Including! Highways, Main Roads, Waling Distance To Parks & Trails, Schools, Shopping, Lake & Golf Clubs, Restaurants, Elite Club Movatti And Much More. (id:59911)
Royal LePage Your Community Realty
715 Autumn Willow Drive
Waterloo, Ontario
Ask about our current PROMO of $66,000 for our 36 Ft lots. Secondary Suites are back with separate furnaces and new layouts!!! The Net Zero Ready Samuel built by Activa offers open a concept second floor with an oversized kitchen, large island, separate dining room and office. The bedroom levels offer 4 bedrooms, 3 bathrooms and bedroom level laundry. The one-bedroom secondary unit has an open concept kitchen/living, bedroom with walk-in closet, 3 pc bath and laundry. This location comes with great schools, walking trails, shopping and great restaurants. (id:59911)
Peak Realty Ltd.
Royal LePage Wolle Realty
3 - 7195 Highway 9
King, Ontario
This 4500 sq ft industrial unit offers prime Highway 9 signage for maximum visibility. This unit has been used as a millwork shop in an open space type unit with multiple sections, ample parking including space for a truck/trailer, it's perfect for various businesses, light manufacturing (ie. granite shop, millwork shop, etc...). Unique perk: manufacturing with minimal water use allowed, the property has a septic system that limits heavy water use. This unit can be used for selective manufacturing and this versatile well-equipped unit is ready to elevate your business! (id:59911)
Psr
10 King Street W Unit# 307
Hamilton, Ontario
Bright and Spacious 1 bedroom apartment in a family run 3 storey walk up in the heart of Stoneycreek. No Parking included, street parking only. Coin operated laundry in basement. Unit comes with 1 storage Locker. onsite superintendent. No smoking building. Pets restricted. Base rent + hydro. Vacant available immediately. (id:59911)
RE/MAX Escarpment Realty Inc.
2 Bushford Street
Clarington, Ontario
home conveniently located at 2 Bushford Street. Spacious and bright 2-bedroom basement apartment in a quiet, family-friendly neighborhood. Separate entrance, open-concept living/dining area, large bedrooms with closets, and a full kitchen. Ensuite laundry and 1 parking spot included. Close to schools, parks, transit, and amenities. Perfect for small families or working professionals. Tenants pay 35% utilities. (id:59911)
Homelife District Realty
404 - 1625 Pickering Parkway
Pickering, Ontario
This stunning 2-bed, 2-bath corner suite is renovated from top to bottom ad situated in a prime location at the heart ofPickering. It offers an array of desirable upgrades that are sure to impress. The kitchen has been beautifully renovated and now features quartz countertops, new cabinetry, and high-quality stainless steel appliances. The open-concept living room is flooded with natural light from the south-west exposure, creating a bright and inviting atmosphere. The living and dining area are spacious and perfect for hosting gatherings. From your terrace, you can enjoy a lovely view of the complex's courtyard, that is west-facing with breathtaking sunset views. Both the primary and secondary bedrooms boast upgraded ensuites for added luxury. The new mirrored closet doors and stylish laminate flooring throughout adds a touch of elegance. With ample storage space, this suite has room for you to grow into and adapt to your needs. Spectacular location. Walk to the Go station, Pickering Mall, Library, Community Centre and Shopping. Seconds from the 401and minutes from Toronto. Near the 407. Maintenance fees include utilities -- a bonus! Owned parking spot! (id:59911)
Right At Home Realty
23 Walter Clifford Nesbitt Drive
Whitby, Ontario
Welcome to this beautifully upgraded, move-in ready home situated on a premium corner lot with no sidewalk, offering great curb appeal and extra driveway space for up to 4 cars plus a 2-car garage. Step inside to a large, open entryway with hardwood oak floors throughout, including the stairs. The main floor features modern light fixtures, pot lights in the kitchen and living room, and new blinds throughout. The kitchen comes equipped with built-in appliances (microwave and oven), a breakfast bar with a separate kitchen island, a gas stove, perfect for daily use and entertaining. Upstairs, every bedroom includes a walk-in closet. The primary bedroom features a coffin 10-ft ceiling, double sink vanity, a walk-in standing shower, and a soaker tub. The Jack & Jill bathroom also includes a double vanity, and a spacious open loft provides additional living space. The upper-level laundry room includes new Samsung appliances and extra storage. But wait, it gets better! This spacious property comes with a fully legal basement apartment that features 2 bedrooms, 2 full bathrooms, a dedicated office space, walk-in closet with ample walking space, pantry, storage room, and its own private laundry. It has an open concept layout, pot lights, new appliances, and can generate a rental income of $2500/month. A separate walkout entrance ensures full privacy for both units. The fenced backyard offers full privacy with interlocking stone, exterior pot lights, and a gas line for BBQs ideal for outdoor enjoyment. This home blends thoughtful upgrades with functional design perfect for families or investors. Don't miss your opportunity to own a turn-key property with income potential in a prime location in Whitby, ON. (id:59911)
Century 21 Innovative Realty Inc.
20 Sunrise Drive Unit# Upper
Kitchener, Ontario
Awesome upper unit of a duplex for Lease. Shows great with renovations just having been completed. Recent work includes a beautifully updated kitchen with pantry and stainless appliances. In unit stackable washer/dryer, new flooring, trim and paint. Two tandem parking spaces and a shed for storage. Awe-inspiring 4-piece bathroom with built-in storage cabinets. Linen closet in hallway. Garage is part of basement unit. Close to plenty of commercial/dining/shopping and the Expressway. Come check out this carpet free unit today. Please note the requirements for all applicants: 1) Credit report 2) Letters of employment 3) Most recent pay stubs (the last 2 is preferred) 4) Copy of driver's license 5) Complete the rental application 6) First and last month's rent (id:59911)
Real Broker Ontario Ltd.
1006 - 40 Bay Mills Boulevard
Toronto, Ontario
Pride of ownership is evident throughout this beautifully renovated suite, set in a well-managed building with a healthy reserve fund and recently updated common areas. Enjoy breathtaking, unobstructed views from the large balcony, perfect for relaxing. The updated kitchen features all necessary appliances, ample storage, and a functional design that caters to everyday living. The spacious living and dining areas provide plenty of room for gatherings, while the primary bedroom offers comfort and tranquility with a large closet and wall to wall window. Elegant details include hall light fixtures with intricate Mother of Pearl inlays that greet you at the entrance, and a matching bathroom mirror that adds a touch of luxury. (id:59911)
Right At Home Realty
907 - 150 Sudbury Street
Toronto, Ontario
Welcome to the West Side Gallery Lofts Where Loft Living Meets Community Vibes. Step into stylish, urban living in this bright and spacious 2-bedroom, 2-bathroom loft in the heart of Little Portugal. Featuring soaring 9-foot ceilings, exposed concrete and ductwork, and floor-to-ceiling windows, this unit offers the true industrial-chic aesthetic with all the modern comforts. And the most unique feature? The stunning concrete floors! Thoughtfully updated, the building has seen major wins. The elevators have been modernized, and a new secure package delivery system (hello, Blue Box Lockers!) has been implemented thanks to proactive and responsive management. A reimagined amenity space is also underway, with construction started on a brand-new, expanded gym replacing the old pool. Plus, enjoy current perks like a party room, guest suites, ample visitor parking, and extra parking spots available for rent. Location? Unbeatable. You're surrounded by the best of the West: Queen West, King West, Liberty Village, Parkdale, and the Ossington Strip. Grab a bite at Bar Prima, hang with friends at The Drake, pick up pizza from Badiali's or treat yourself at Bang Bang Bakery its all just steps away. With the Queen streetcar and Dufferin bus at your door, the city is at your fingertips. Exhibition GO is a 6-minute drive, and you're just minutes from the Gardiner and Lakeshore. West Side is the Best Side - come see for yourself! And if this great price isn't enough, you can purchase parking for an additional $47,000. (id:59911)
Century 21 Atria Realty Inc.
703 - 188 Fairview Mall Drive
Toronto, Ontario
Luxury living in unit 703 -188 Fairview Mall Dr. Like new beautiful bright 1 bedroom 9ft high ceiling unit with floor to ceiling windows. Modern kitchen with quartz countertop, movable kitchen island, and stainless steel appliances. Spacious locker for extra storage. Enjoy access to fantastic amenities in the building such as gym, yoga, fitness room, rooftop deck, bbqs, concierge, and more. Prime location: across from Fairview Mall, steps from Don Mills subway station, easy access to highways 404 & 401, close to Seneca college, schools, shops, libraries, and much more. (id:59911)
Best Union Realty Inc.
