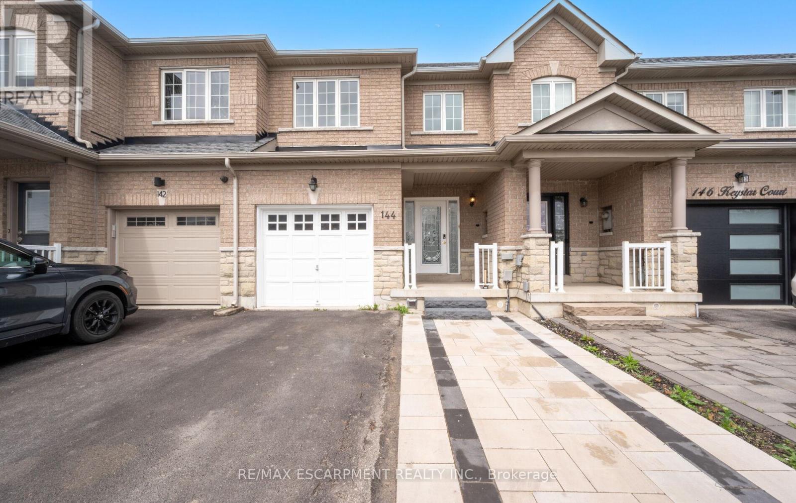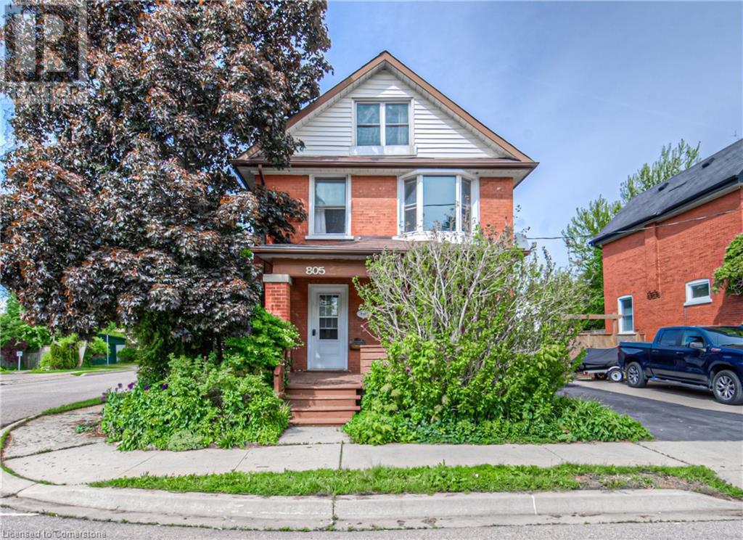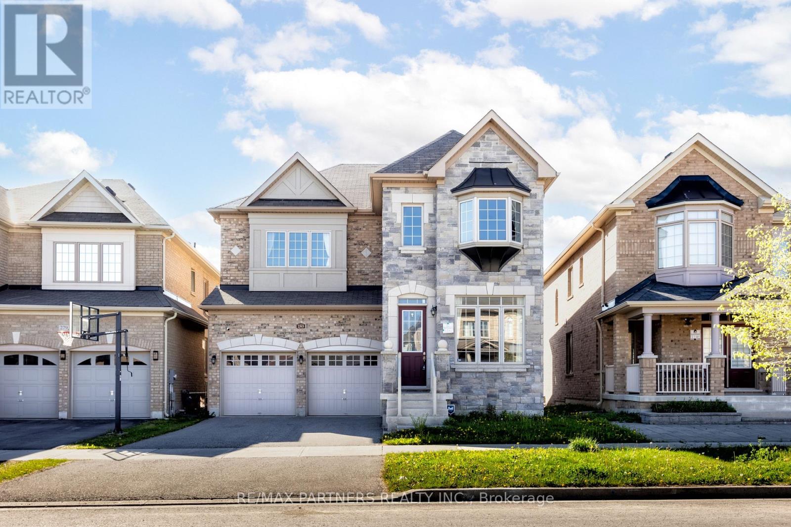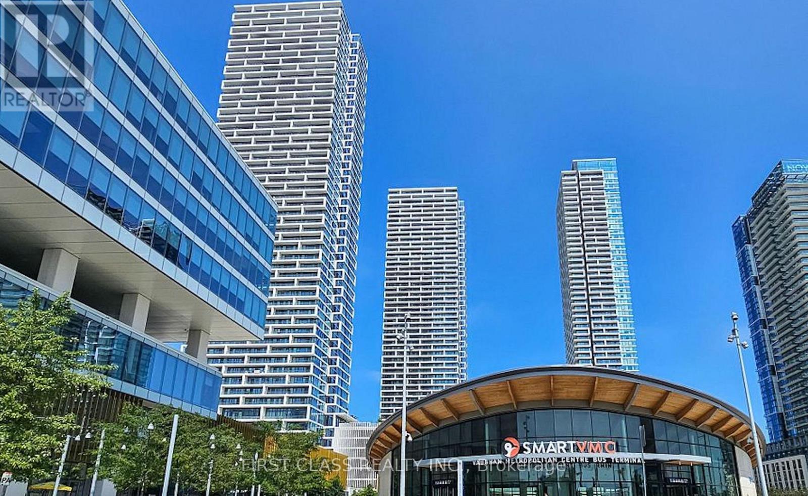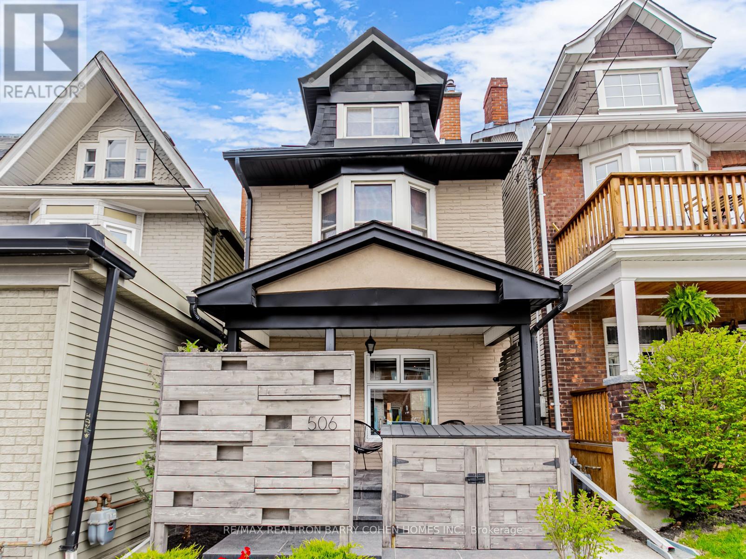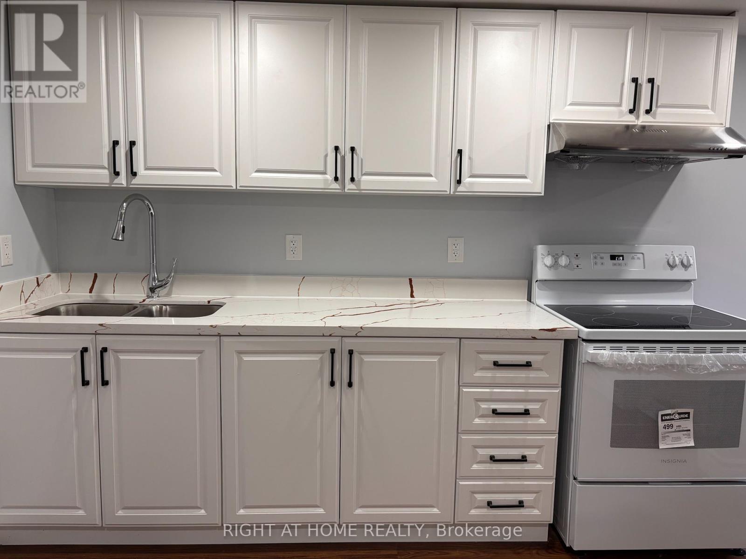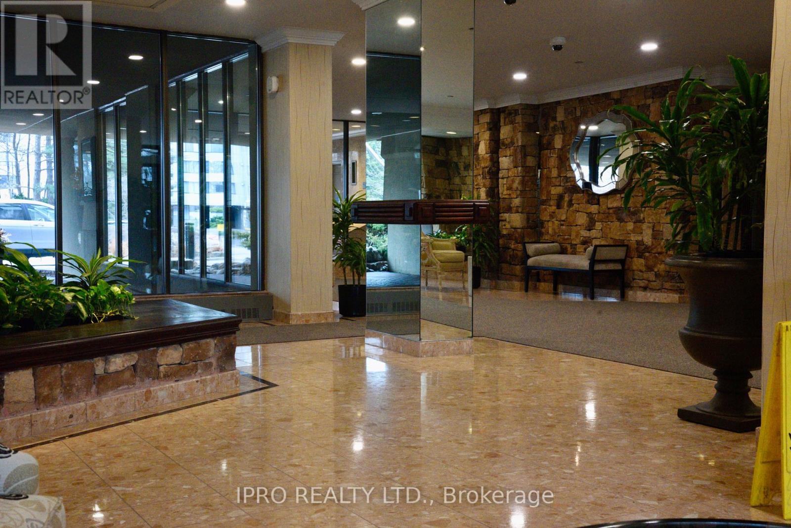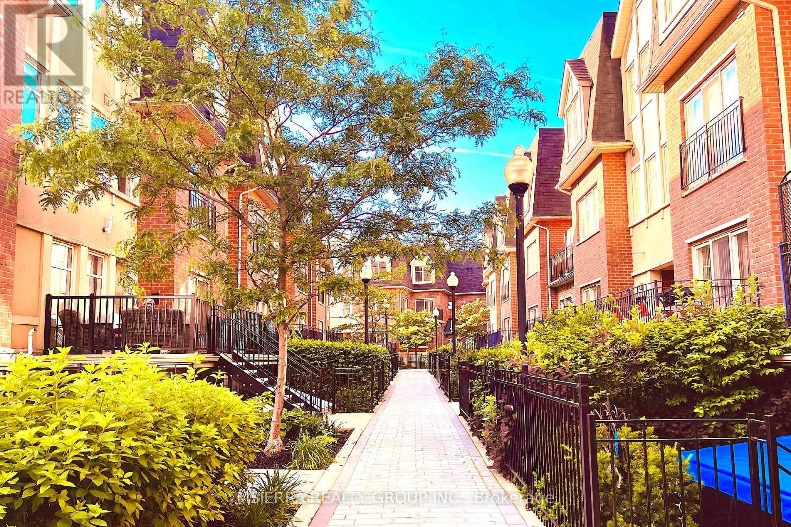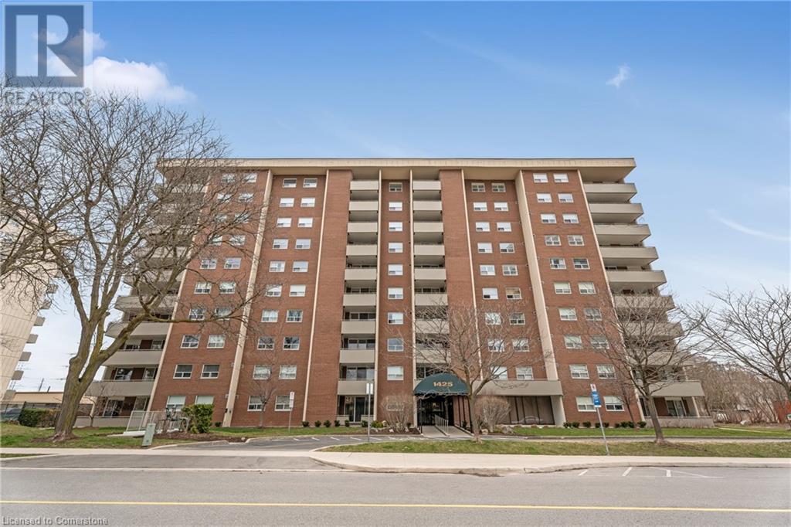61 Coledale Road
Markham, Ontario
Welcome to 61 Coledale Road - a beautifully maintained 4-bedroom detached home located in one of Markham's most sought-after neighborhoods. This inviting property offers an unbeatable combination of comfort, convenience, and curb appeal, making it the perfect choice for families looking to settle in a vibrant and well-connected community. Features interlocking driveway & 2-car garage. Spacious 4-bed layout in sought-after Unionville. Close to YRT, Hwy 404/407, Markville Mall, parks & top-ranked schools. Easy to show w/notice. Offers welcome anytime. Highly Rated School Zone: Loacated within the boundary of some of Markham's top schools including Coledale PS and Unionville High School. Excellent Transit Access: Close to York Region Transit routes and minutes from Hwy 404 and 407, making commutes stress-free. (id:59911)
Nu Stream Realty (Toronto) Inc.
3608 - 12 Gandhi Lane
Markham, Ontario
Welcome to this beautifully upgraded one-bedroom + den suite in the prestigious Pavilia Towers. Featuring a bright open-concept layout, and 10-foot ceilings with crown molding! This unit features engineered vinyl flooring, providing a clean, modern look with unobstructed sunset views. Includes an oversized locker and parking spot right by the entrance! Enjoy a modern kitchen with quartz countertops and premium appliances, a spacious living area with large windows and unobstructed views, and a versatile den ideal for a home office or guest room. Thoughtfully designed for both style and functionality. Conveniently located steps from YRT transit and near the GO station, with easy access to Highways 404 and 407, this home is perfect for commuters. All this in a vibrant neighbourhood close to shopping, dining, and top-tier building amenities. (id:59911)
Search Realty
144 Keystar Court
Vaughan, Ontario
Welcome to 144 Keystar Court in a quiet and friendly Vellore Village community.This Beautiful Freehold Townhome located near Hwy 400 & Teston, offers More Than 2000 sqft Living Space.This Home Has Been Changed The Roof shingles(2024) and Freshly Painted (2025), Full Brick Exterior, 3.5 Bathroom, 3 Large Bedrooms on 2nd Level. A Separate Entrance from Garage to Finished Walk Out Basement with A Kitchen & 3 Pc Washroom, Ideal for In-Law Suite or Generating Extra Income From Basement Unit . Privately Fenced Back Yard, Back To Green space . Hardwood Floors on Main And 2nd Floor.Laminate Floors in Basement, Upgraded Bathroom Counter Tops, Kitchen Has Quartz Counter Tops, Back Slab, Under mount Sink, S/s Appliances, A Garage Access into House and Basement, 9' Ft Ceiling on Main Level, No Sidewalk, On Driveway Easily Park 4 Cars, and Move in Ready. Right near Hwy 400, Cortellucci Vaughan Hospital, Hwy 407, Vaughan Metropolitan Centre, Home Depot, Walmart, Canada's Wonderland, and all your local Amenities. (id:59911)
RE/MAX Escarpment Realty Inc.
34 Beasley Drive
Richmond Hill, Ontario
Beautiful 4 bedroom home in the very desirable Mill Pond area. Appx.3200Sqft Luxurious home with open concept kitchen with big breakfast area, Main floor office room. Professionally landscaped. Heated swimming pool with fence all around it. Finished basement with 3pc bath and kitchen. Walk out to backyard and pool from big breakfast area and family room. access to garage from inside. 2 Garage doors replaced 2023.Furnace, AC and tank-less Water Heater is owned and it's about 2 years old (id:59911)
Royal LePage Your Community Realty
805 William Street
Cambridge, Ontario
Own a piece of Cambridge history with this charming 2-storey century home at 805 William Street. Built in 1914 and rich in original character, this 3-bedroom, 1-bath property features wood trim, spacious principal rooms, and a recently updated bathroom. Located just minutes to public transit and the highway, it offers both convenience and potential. The deep backyard and detached garage complete the package for investors or first-time buyers looking to add value in a prime location. (id:59911)
Keller Williams Innovation Realty
283 Baker Hill Boulevard
Whitchurch-Stouffville, Ontario
Welcome to 283 Baker Hill Blvd a beautifully upgraded detached home in one of Stouffville's most desirable and family-oriented communities. Thoughtfully designed and impeccably maintained, this residence sits on a premium ravine lot, backing onto a lush forest that offers rare privacy and year-round natural beauty a highly sought-after builder upgrade. The home features over 3000 sq ft living space above ground, four spacious bedrooms, each with access to a bathroom, offering comfort and convenience for every family member. An additional main floor office provides the perfect space for remote work, study, or creative pursuits, tucked away for privacy without sacrificing flow. Enjoy the airy elegance of 10-foot ceilings on the main floor and 9-foot ceilings upstairs premium upgrades that create an open, light-filled atmosphere throughout. The layout is smart and functional, ideal for both everyday living and entertaining. Hardwood flooring spans the entire home, paired with a modern kitchen featuring stainless steel appliances, generous cabinetry, and a central island that brings the family together. Large windows along the back of the house frame sweeping ravine views and let natural light pour in, while the look-out basement with above-grade windows offers a bright, welcoming foundation for future expansion. Located in a peaceful, well-established neighborhood known for its strong sense of community, this home is close to top-rated schools, parks, and local amenities. Families will love the safety, quiet streets, and friendly atmosphere. Daily needs are within minutes, with Walmart, Longos, No Frills, and Shoppers Drug Mart nearby. Highways 404 and 407 and the Stouffville GO Station offer easy commuting options. More than just a house, this is a home built for connection, comfort, and lasting memories. Come and experience 283 Baker Hill Blvd where thoughtful upgrades meet a lifestyle of ease and natural charm. (id:59911)
RE/MAX Partners Realty Inc.
28 Gardeners Lane
Markham, Ontario
Welcome To 28 Gardeners Lane, An Exceptional, Never-Before-Lived-In Kylemore Brownstones Townhome Located In Markham's Most Prestigious Angus Glen Community. Lots Of Upgrades. This Home Features A Brilliant Layout With An Abundance Of Natural Light, Spectacular Kitchen With High End Appliances. Offering 3 Spacious Bedrooms And Multiple Inviting Lounge Areas That Strike The Perfect Balance Of Comfort And Functionality. Modern Finishes And Thoughtful Design Create An Ideal Space For Both Relaxation And Entertaining. Situated Just Minutes From The Renowned Angus Glen Golf Club, This Property Offers Easy Access To A Variety Of Amenities, Including Community Centers, Grocery Stores, And More. The Area Is Home To Outstanding Schools, Making It An Excellent Choice For Families. Don't Miss Your Chance To Own A Piece Of Markham's Finest Real Estate In This Highly Sought-After Location. (id:59911)
RE/MAX Hallmark Realty Ltd.
778 Laurelwood Drive Unit# 413
Waterloo, Ontario
Welcome to 778 Laurelwood Drive, Unit 413 ! This Stunning, bright, and spacious corner unit offers one of the largest floor plans in the building with 2 bedrooms, 2 full bathrooms, In-suite Laundry, a Storage Locker and 2 parking spots (1 underground and 1 above ground). Surrounded by large windows that flood the space with natural light, the open-concept layout is perfect for modern living and entertaining. The upgraded kitchen features white shaker cabinetry, granite countertops, backsplash, stainless steel appliances, and a generous island, all opening onto your private 65 sq ft balcony. The Master Bedroom boasts a walk-in closet and a luxurious en-suite with walk-in glass shower and a dreamy rain showerhead. Additional finishes include laminate flooring throughout the main living areas and ceramic tile and granite countertops in both bathrooms. Located in the desirable Laurelwood neighbourhood, this executive condo provides access to top amenities, including a party room and bike storage in Building 778, and a lounge/library and movie theatre in Building 776. Enjoy being close to highly rated schools, universities, shopping, public transit, parks, and scenic trails. This is a rare opportunity to own a beautiful home in one of Waterloo’s most sought-after communities! (id:59911)
Keller Williams Innovation Realty
2006 - 5 Buttermill Avenue
Vaughan, Ontario
Luxury Condo Living in Vaughans Prime Location! 2 Beds + Study Area | 2 Baths | 638 Sq Ft + Expansive South-Facing Balcony. Step into this bright, open-concept gem with soaring 9 ft smooth ceilings, bathed in natural light! Perfect for professionals, small families, or savvy investors, this unit blends style and functionality. Chef-Ready Kitchen: Slept stone countertops, modern cabinetry, and premium finishes. Spa-Like Bathrooms: Stone countertops, contemporary fixtures. Laminate Flooring: Sleek and durable, flowing seamlessly throughout. Private Oasis: A spacious balcony with sunny south viewsideal for morning coffee or evening relaxation. Live in a boutique-style building with 5-star resort-inspired perks: Bar Buca Lobby: Sip espresso or cocktails in a chic, social atmosphere. Party Room + BBQ Area: Host gatherings with ease. Golf & Sport Simulator: Practice your swing or challenge friends. Steps to Vaughan YMCA: Pool, steam room, gym, whirlpools, daycare, basketball/yoga studios, library, and more! Walk to the TTC Subway and enjoy effortless access to Hwy 7 & 400. Everything is at your doorstep, Seamless downtown commutes. Vibrant Lifestyle: Restaurants, shops, parks, and cultural hotspots nearby. (id:59911)
First Class Realty Inc.
21 Polarlights Way
Toronto, Ontario
Welcome to this exceptional 1994 square foot freehold end-unit townhome offering the perfect blend of spacious living, modern amenities and a sought-after location with no condo fees! The heart of this home is the large, open-concept formal living and dining area ideal for entertaining accompanied by a bright and spacious kitchen complete with an eat in breakfast area. Upstairs, discover three generously sized bedrooms including a spacious primary suite offering a large walk-in closet and a 4-piece ensuite bathroom complete with a relaxing soaker tub and a separate stand-up shower. The versatile ground level boasts garage access from inside the home as well as an additional room perfect for a home office, den or even a fourth bedroom and includes a builder upgraded convenient 3-piece bathroom nearby. The spacious garage provides ample storage and convenient walkout access to the large fully fenced backyard where you'll find a walkout deck perfect for outdoor enjoyment. Additional highlights of this remarkable home include stylish California shutters throughout, a new roof installed in 2019 and driveway parking for two vehicles. With its desirable end-unit location, this home offers enhanced privacy and plenty of natural light. Located in a highly desirable neighbourhood, this home is just moments away from schools, diverse shopping options, major highways and an abundance of amenities offering an unparalleled lifestyle for families and professionals alike. Don't miss your chance to own this exceptional property! (id:59911)
Ipro Realty Ltd.
57 Daniels Crescent
Ajax, Ontario
Located in a Beautiful, Family Friendly Neighborhood, This Move In Ready Detached 3 Bedroom Starter Home, Close to Public Schools, Public Transit, Shopping, Community Centre, 401 and 407 access. Improvements Include; New Windows and Sils (2024), Kitchen with Quartz Countertops (2025), New Fridge, New Stove, New Dishwasher, New Over Range Microwave, Renovated Washroom (2nd Floor), Freshly Painted Throughout, New Berber Broadloom, New Vinyl Flooring, New Eaves and Downspouts (2024), New Light Fixtures. Private Backyard with Perennials and Room to Entertain (id:59911)
Royal LePage Connect Realty
506 Pape Avenue
Toronto, Ontario
Stunning detached home with gorgeous curb appeal nestled on a quiet stretch of Pape Avenue in most desirable North Riverdale. Located just south of all the action at Danforth, just north of Withrow and Riverdale Avenue, bringing you steps from the most coveted Withrow Park and highly rated Pape Avenue Junior Public School. Luxury meets convenience with this fully renovated gem. This move-in ready home has everything you are looking for! Rare 3-storey, 4+1 bed, 3 full bath layout. Meticulously cared for and maintained. Open-concept main floor boasting 9-foot ceilings, gas fireplace, gourmet chef inspired kitchen with stainless steel appliances, breakfast bar, walkout to the backyard terrace and private carport with spacious parking for 1 car and potential for 2 cars. Private third floor primary bedroom retreat with 3-piece ensuite and spacious closets, plus potential for a walkout terrace with electrical work already completed. Finished basement boasts 7.5-foot ceilings and includes a rec room, 3 piece bathroom, laundry room and storage galore. Custom upgrades throughout include privacy screens, backyard shed, functional bin storage, all with beautifully designed black flamed granite work in the front and rear. Covered front porch with plenty of sunshine perfect for morning coffee. Ample street parking all around. Commuting is a breeze with the TTC being very accessible. A short walk west brings you to Broadview Avenue and the Sunset Vista at Riverdale Park East. An even shorter walk south brings you to popular restaurants and nightlife on Gerrard Street. This is a vibrant family neighbourhood with the added value of downtown living. A location that is truly the best of both worlds. Move in and enjoy everything this home and location have to offer! (id:59911)
RE/MAX Realtron Barry Cohen Homes Inc.
-----2nd Floor - 1736 Kingston Road
Toronto, Ontario
Spacious and bright 2 bedroom apartment on the second floor ready for your occupancy from July 1st. Large rooms, spacious living room, eat-in kitchen and a deck for your enjoyment. Private entrance. Great exposure. Bus stop at door. This fabulous property is situated across from recreation center and close to shopping, beaches, downtown, etc. (id:59911)
Royal LePage Connect Realty
530 Mclevin Avenue
Toronto, Ontario
Welcome home to this beautiful unit with bright exposure in the heart of Scarborough. Come home every day to this brand new, modern unit and all it has to offer! TWO EXTRA-LARGE bedrooms with closets. A MUST SEE! Also included is a parking spot and a separate laundry. Property is highly walkable - Close to restaurants and parks, mere steps to TTC (route 132) and 2 mins off the 401. Thoughtfully designed layout - perfect for your in-home office needs. Utilities are 40%. Includes generous storage space perfect for keeping things organized. (id:59911)
Right At Home Realty
192 Old Varcoe Road N
Clarington, Ontario
Unique and hard to find Country in the City! Over 2.6 acres. Creek runs the full length of the property at the front of the house. Approx. 2000sf main level. Lasthouse on a dead end street. This four bedroom home with a walkout basement is waiting for your updates,turning this property into a true country estate property. A perfect mix of trees and grass at the end of a dead end Street which gives you great privacy yet easy access to all the amenitiesof the city. Upstairs has four bedrooms, 2 bathrooms, kitchen, living room with wood fireplace. As well there is a wood stove insert in the basement. There's a single car garage with an enclosed accessto the garage. There's also a walkout to an older deck from one of the bedrooms. Home has two staircases with an additional separate entrance to the basement. This home is waiting to be turned into a modern country estate and with the creek out front and it has environmental protection that reducesthe chancesof new neighbours. Blocks away "to be built", new Semi-detached homes are for sale starting at 1.1 million dollars. This house you can turn it into your home and make it look any way your imaginationtakes you, however the lot, location, Creek in front yard and privacy is a combination that is extremely hard to replace and only comes along occasionally! It's time for your dream of a country home don't wait, book to see this property now. (id:59911)
Right At Home Realty
1203 - 2350 Bridletowne Circle
Toronto, Ontario
Welcome to Unit 1203 at Skygarden Condos!! a well-maintained Tridel -built residence offering expansive living space and breathtaking views. This generously sized unit boasts over 1,800 sq ft of living area, featuring 2 bedrooms plus a den, and 2 full bathrooms. The open-concept layout is accentuated by floor-to-ceiling windows, flooding the space with natural light and offering unobstructed views. The kitchen is equipped with ample cabinetry and counter space, perfect for culinary enthusiasts. The primary bedroom includes a spacious walk-in closet and a 3-piece ensuite bathroom. Additional highlights include in-suite laundry, a solarium ideal for a home office or reading nook, and a private balcony to enjoy the outdoors. Residents of Skygarden Condos enjoy access to a wealth of amenities, including an indoor pool, fitness center, tennis courts, and beautifully landscaped gardens. The building is conveniently located near shopping centers, public transit, parks, and schools, making it an ideal choice for families and professionals alike. These amenities provide a resort-like living experience within the comfort of your own. Convenient Parking and Storage: Includes 2 underground parking spots and an locker for additional storage. Don't miss the opportunity to own this exceptional condo in a prime Toronto location!!! (id:59911)
Ipro Realty Ltd.
608 - 203 College Street
Toronto, Ontario
Largest Unit in the Building! 3Y New 3 Bedroom + 2 Bath Luxury Corner Unit Right Across U Of T. 9F Ceiling W/Unobstructed Nw Views. 980Sf Of Very Generous Living Area. Luxury Finishes. Quartz Countertop And Kitchen Island. 3 Bathrooms, 2 Baths With Ensuite Laundry. Amenities Include Gym, Terrace With Bbq. Starbucks Downstairs. 100 Walk Score. Walk To U Of T, Ryerson, Hospitals, Subway, Shopping, Restaurants. All Rooms Have Light Fixtures And Window Coverings. Blackout Blinds In Bedrooms. S/S Appliances And Kitchen Island Included. High Speed Internet Included in rent As Part Of Bulk Rogers Package. Students Welcome. (id:59911)
Royal LePage Peaceland Realty
108 - 65 Cranborne Avenue
Toronto, Ontario
Welcome to Your dream home in the heart of Torontos vibrant East End! In the North York Area. This 862 sq. ft. Courtyard Home, with bright and airy 2-bedroom, 2 bathroom walk-up unit offers everything you need for comfortable city living. Step inside to find an spacious open-concept living space filled with natural light, perfect for relaxing or entertaining guests.The Master Bedroom features a spacious walk in closet and a full ensuite bathroom. The second bedroom/guest room could also be repurposed as a large office workspace.The property comes with a charming private patio (145 sq. ft), ideal for morning coffees or evening relaxation.Imagine what you could do with this unique and charming spaceEnjoy the convenience of ensuite laundry, and a guest bathroom with shower. Additional perks include a dedicated/exclusive parking spot, storage space, monitored security and access to a secure bike room. The visitor parking ensures your guests feel right at home. In real estate "location, location" couldn't be better represented than this prime spot. Located steps from the Eglinton LRT (Eglinton Crosstown Light Rail Transit line) and very close to the 401 and to the DVP. Near to grocery stores, daycare, movie theaters and to a variety of restaurants and shops. This unit offers unparalleled convenience. This unique space wont last long. Don't miss out on this perfect urban retreat! (id:59911)
Msierra Realty Group Inc.
1505 - 195 Redpath Avenue
Toronto, Ontario
LOCATION! LOCATION! LOCATION! Beautiful modern condo located in the heart of Mid-town TORONTO with easy access to subway, TTC restaurants & Shops. This unit is Filled with natural light, has 2 full bathroom, modern kitchen, a nice open den W/Sliding Door which can be used as a home office or a junior bedroom. Come check it out.... **Highspeed internet, water, gas, and locker included** (id:59911)
RE/MAX Aboutowne Realty Corp.
200 Seaton Street
Toronto, Ontario
A rare 3-storey semi in the heart of South Cabbagetown, set on an exceptionally deep 160-ft lotwith a lush, landscaped backyard oasis and 2-car laneway parking. This enchanting home blends nearly 3,000 sq ft of classic charm with thoughtful modern upgrades. Highlights include three fireplaces, multiple skylights, and three distinct outdoor spaces including expansive 2nd and 3rd-floor terraces. The entire 3rd floor is dedicated to a luxurious primary suite featuring double walk-in closets, a spa-like 5-piece ensuite with a skylit shower, deep soaker tub, andwalk-out to a private upper terrace. The 2nd level offers a massive family room (with wet barand fireplace) that could easily convert to a 4th bedroom, plus two additional bedrooms and a renovated 5-piece bathroom. On the main floor, youll find elegant living and dining areas, aflexible office or guest bedroom, a full 3-piece bath with laundry, and a stunning eat-in kitchen with a sun-filled breakfast nook, fireplace, and backlit gold leaf dome skylight opening directly to the garden. Unfinished basement provides abundant storage and excellent potential.Steps to the best of Cabbagetown, including Parliament Street shops, top schools, transit, U ofT, and TMU. A perfect blend of character, space, and location urban living at its finest. (id:59911)
Harvey Kalles Real Estate Ltd.
1425 Ghent Avenue Unit# 907
Burlington, Ontario
Wait until you hear what’s included in the condo fees—this is truly unbeatable value! Hydro, water, heat, air conditioning, high-speed internet, and cable are all covered. But that’s just the beginning. Residents enjoy access to a beautiful pool, a fully equipped exercise room, not one but two bicycle storage rooms, two hobby workshops, a library, games room, party room, and even a car wash bay. This well-managed community is made up of two sister buildings that share all amenities and host a vibrant calendar of social events; from euchre nights and craft room gatherings to summer socials and more! Welcome to Unit 907, a bright and spacious suite featuring two oversized bedrooms, including a primary with a convenient ensuite bathroom. The functional layout offers a large kitchen, a dining area, and an expansive living room, both with direct access to an expansive balcony perfect for relaxing or entertaining. Having over 1000 sf this condo offers amazing space for entertaining. Unique to this building, each unit boasts its own large in-suite storage area, eliminating the need for separate basement lockers. Add in the convenience of in-suite laundry and included appliances, and this condo checks every box. Don't miss your chance to be part of this incredible community! (id:59911)
Exit Realty Strategies
2210 - 275 Yorkland Road
Toronto, Ontario
Immaculate Corner Unit In Yorkland @ Heron's Hill By Monarch. Bright & Spacious & Functional With Simple Yet Elegant Finishes. 2 Bedroom With Unobstructed Views. Rich Laminate Leads Into Living Space & Towards Walk-Out To 55 Sq.Ft Enclosed Balcony. Main Bath Accessible From Entrance And 2nd Bedroom. Super Easy To Access To Hwy 401 & 404, Fairview Shopping Mall, Don Mills Subway Station, Public Transit, Etc ***Swimming Pool, Exercise Room, Sauna, Party Room! Must See! ! (id:59911)
RE/MAX Atrium Home Realty
57 Wedgewood Drive
Toronto, Ontario
This Stunning 2-storey Home Seamlessly Combines Innovation and Functionality, Outfitted With the Latest Technology and Luxurious Comforts. Every Detail and Craftsmanship Has Been Meticulously Perfected, Making It a Truly Unparalleled, Custom-built Residence in a Highly Sought-after Area. Masterfully Designed With a Unique and Beautiful Layout, It Showcases Contemporary Features and Exquisite Finishes Throughout. The Extensive Use of Hardwood and Marble Flooring, Complemented by Coffered and Dropped Ceiling Treatments With Rope Lighting, Molded Designer Wall Paneling, Square Recessed Potlights, and Soaring Ceiling Heights (13' on the Main Level and 11' in the Rec/basement) Create a Sophisticated Ambiance. The Main Floor Features a Walnut Library With Matching Accent Walls and Shelving, Along With Custom Vanities and Backlit Mirrors in the Bathrooms. The Gourmet Kitchen is Equipped With High-end Appliances, Perfect for Culinary Enthusiasts. The Luxurious Master Suite Boasts a 6-piece Ensuite With a Steam Shower, While the Fully Finished Basement Offers Radiant Heated Flooring and Walk-out Access to the Patio, Complete With an R/i for a Jacuzzi Hot Tub (id:59911)
Forest Hill Real Estate Inc.
1810 - 50 Forest Manor Road
Toronto, Ontario
2 B/R Corner Unit, Incl One Underground Parking !! 772 Sq Ft + 179 Sq Ft Balcony !! 9 Ft Ceiling, Floor To Ceiling Windows !!Lots Of Sunlight !! Unobstructed Sw View !! 2 Full Baths, Open Concept Kitchen With Integrated Appliances !!Concierge, Indoor Pool, Theatre Room, Gym, Rec Room, Games Room, Outdoor Patio & Bbq Area. Walk To Don Mills Subway, Fairview Mall, Community Centre & Library !! Quick Access To Hwy 404,401 And 407 !! Close To All Amenities !! Freshly Painted !! Lots of Sunlight !! (id:59911)
Gate Real Estate Inc.


