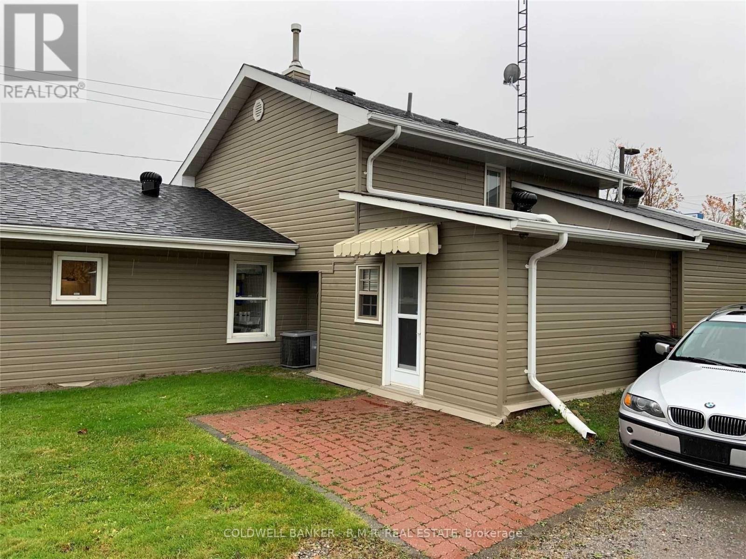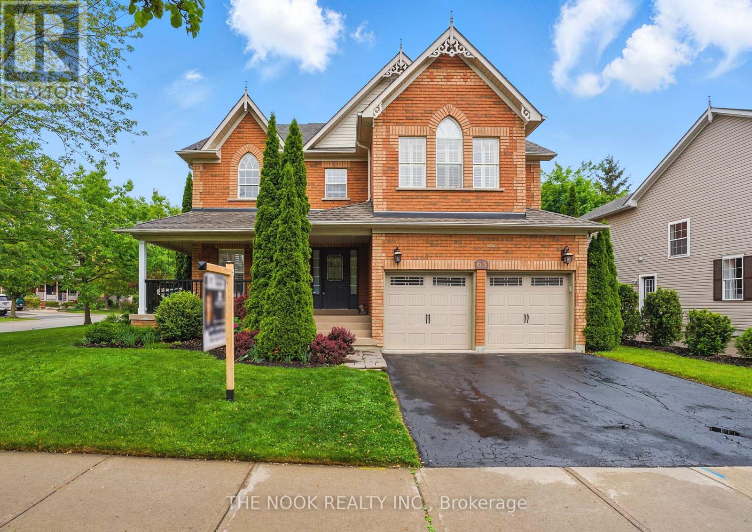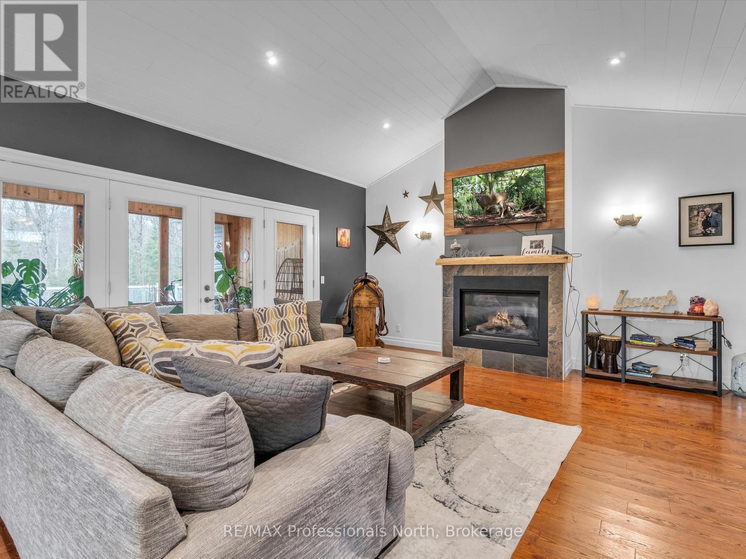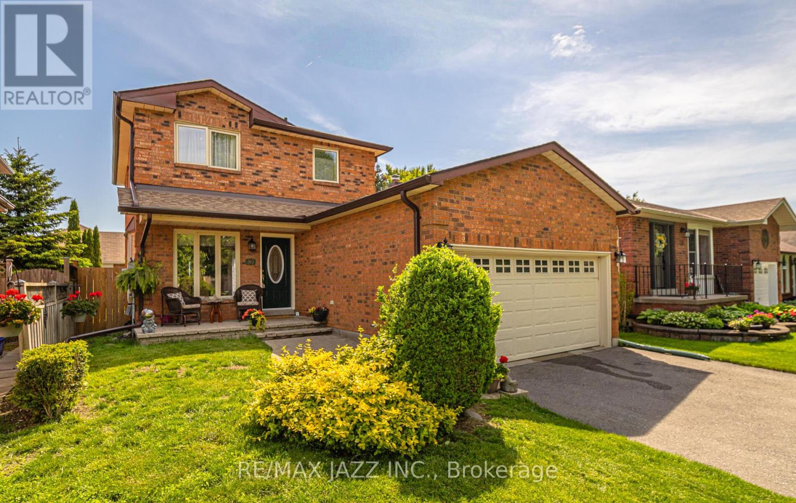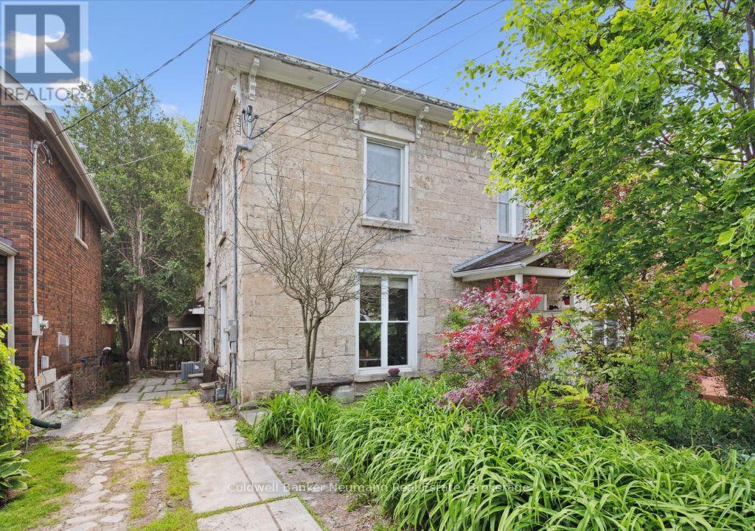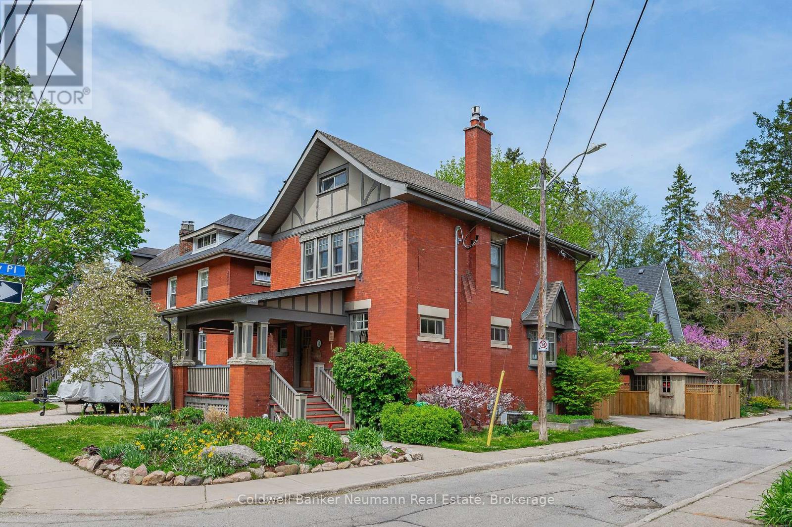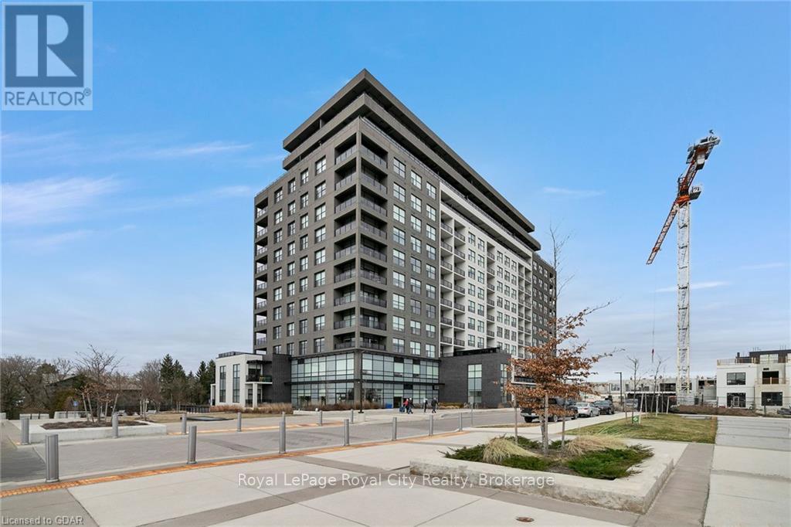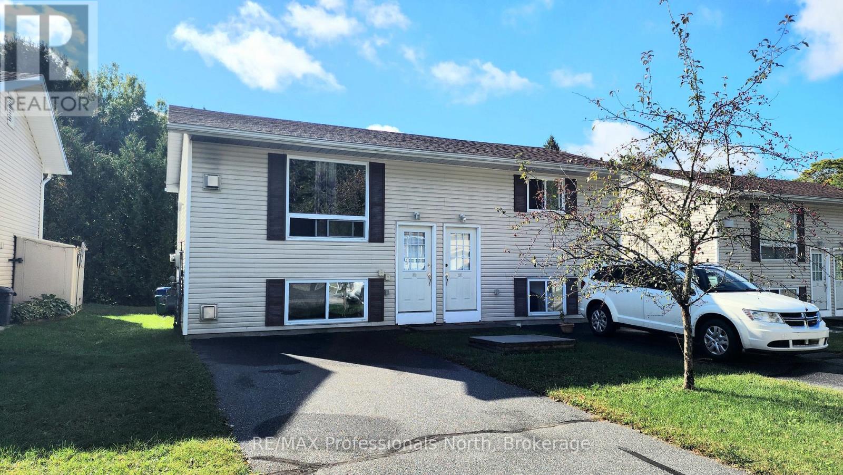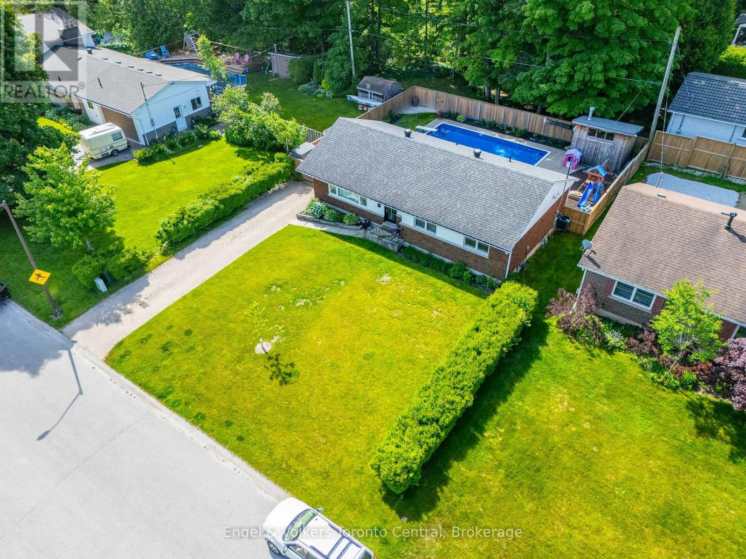Upper - 990 Taunton Road E
Whitby, Ontario
1 bedroom, 1 bathroom apartment offering comfort, privacy, and convenience. This bright and inviting unit features a living room that opens onto a large balcony - perfect for relaxing or enjoying your morning coffee. Enjoy the private separate rear entrance and a dedicated single parking spot. The bathroom contains a deep soaker bathtub and a walk-in glass shower. The apartment includes all utilities, making budgeting simple and stress-free. Located in a neighbourhood close to shopping, restaurants, parks, recreation centres, schools, and public transit. (id:59911)
Coldwell Banker - R.m.r. Real Estate
68 Vancouver Court
Oshawa, Ontario
Welcome Home! A great opportunity awaits in this spacious semi-attached home set in the family friendly neighborhood of Vanier. This well cared for 4 level back-split is currently configured as a 3 bedroom 2 full bath single family home. It can easily be converted back to it's original 4 bedroom layout, or to an income earning property with separate entrances for multiple units. With new flooring, appliances and paint throughout, This house holds fantastic potential for first time home buyers, those seeking income generating properties or rightsizers looking to be close to shopping, parks, schools, the community centre and more! (id:59911)
The Nook Realty Inc.
63 Croxall Boulevard
Whitby, Ontario
Welcome to 63 Croxall Boulevard, Brooklin! This beautiful 3,297 sq. ft. home offers the perfect blend of comfort, style, and outdoor living on an oversized corner lot in a desirable Brooklin neighborhood. With four generous bedrooms, the primary suite. features a large walk-in closet with direct access from the ensuite bath. The fourth bedroom also includes a spacious walk-in closet, ideal for guests or extra storage. The bright, sun-filled living room and kitchen create an inviting living space, while the cozy family room provides the perfect calm spot to unwind. A separate main floor office adds privacy and function for work or study. Enjoy the outdoors with a tree-lined backyard, in-ground, fiberglass, saltwater pool, pool shed, and a newly built deck with pergola perfect for summer fun. The finished basement expands your living options with a rec room and theatre room for family fun. A double car garage with interior access, side-yard entry, and ample storage adds everyday convenience. Located within walking distance to schools, this beautifully appointed home checks every box for family living. Don't miss your chance to own this exceptional Brooklin home! (id:59911)
The Nook Realty Inc.
93 Mainhood's Road
Huntsville, Ontario
OPEN HOUSE - SATURDAY, JUNE 21, 2025 - 10:00 A.M.- 1:00 P.M. Welcome to your dream country retreat! This custom built executive family home is perfectly nestled on 10+ acres of cleared and wooded land, offering privacy, space, and convenience, all just minutes from both Bracebridge and Huntsville. A rare opportunity to own a versatile property that blends luxury living with rural charm, ideal for families, multi-generational living, or those seeking a tranquil lifestyle with all the modern comforts. Step inside to a spacious open-concept layout, where cathedral ceilings and a cozy gas fireplace define the formal great room, a perfect space for relaxing or entertaining. The large, well-appointed kitchen flows seamlessly into the dining area with walk out to Muskoka Room which invites you to soak in the fresh air and serene views in comfort. The main floor offers a luxurious primary suite featuring a massive walk-in closet and spa-like 5-piece ensuite complete with a soaker tub. Two additional, generously sized bedrooms and a full 4-piece bath provide ample space for kids or guests. The fully finished lower level expands your living space with a large rec room ideal for a home theatre, gym, or games room along with a oversized laundry room complete with folding table and laundry shoot from main floor. To finish off the lower level, the self-contained in-law suite allows for independent living quarters, complete with large open and airy living space with walkout, one bedroom and 4 piece bathroom perfect for extended family or guests. Outside, enjoy the park like setting, complete with a fire pit area, rock outcroppings, and picturesque front yard. Car enthusiasts, hobbyists, or outdoor adventure lovers will appreciate the insulated and heated 2-bay garage, plus the additional and impressive 22' x 34' attached garage ideal for storing ATVs, sleds, or working on projects year-round. (id:59911)
RE/MAX Professionals North
80 Barley Mill Crescent
Clarington, Ontario
Welcome to this exceptional all-brick 2-storey detached home in one of Bowmanville's most well-established & quiet neighborhoods. This well-appointed residence offers 3 spacious bedrooms and 2 bathrooms, finished basement, perfect for modern family living. Your own private oasis awaits in the backyard, featuring a stunning inground pool 14 x 28. Imagine endless summer days spent lounging poolside. Enjoy your summer with no busy commutes to cottage country required, just come home & relax, dine, or enjoying a refreshing swim after work. Perfectly positioned for convenience, this home sits moments away from top-rated schools, shopping destinations, and efficient transit options. The solid brick construction speaks to the home's quality and timeless appeal. Make every day feel like a vacation while maintaining the functionality of a well-designed family home. Don't miss this rare opportunity to secure your piece of paradise in this sought-after neighborhood. Your dream of owning a home that combines practical family living with summer fun awaits. Pride of ownership & well maintained home. Recent updates include newer fence 2024, new retaining wall 2022, pool liner 2014, pool filter 2024, eavestroughs 2022, Roof 2016, Driveway 2022, FAG 2007, CAC 2022. **R/I for 3d bathroom in basement as per seller. (id:59911)
RE/MAX Jazz Inc.
81 Oak Hill Drive
Cambridge, Ontario
Remarkable 3+1 bed, 3 bath raised bungalow in a quiet neighbourhood with many upgrades - welcome to 81 Oak Hill Drive. On the main level you will appreciate the natural light that fills the space, a feature wall that adds character to the living room, open concept to the dining room and modern kitchen. Walk out from the kitchen to the deck and rear yard featuring the pool and gazebo. The primary bedroom encompasses a walk in closet with built ins and the en suite has been thoughtfully renovated with custom tiled shower, new vanity, fixtures and flooring. Two further good sized bedrooms and a five pc updated bath complete the main floor. Downstairs offers the fourth bedroom with fully renovated 3pc semi en suite, a generous rec room with gas fireplace, new flooring and trim and ample storage space in the laundry room. Upgrades: Roof, Soffit, Fascia, Eavestrough, Exterior Siding, Lower Level en suite bath renovations, - 2022. Primary en suite bath renovation 2023, Steel double front entry door 2024. Pool pump June 2025. Enjoy your summers poolside at 81 Oak Hill Drive. (id:59911)
Royal LePage Locations North
16 Hillcrest Street W
South Bruce, Ontario
Welcome to 16 Hillcrest St W in Teeswater - a beautifully updated 2-bedroom, 2-bathroom home where small-town charm meets modern comfort. Nestled on a quiet street, this home features a timeless yellow brick exterior, new limestone-silled windows, and a welcoming wrap-around concrete porch. Inside, natural light pours through brand-new windows, highlighting the open-concept living and dining areas with maple hardwood floors and crisp white trim. The custom kitchen is a showstopper, complete with quartz countertops, new appliances, ample cabinetry, and workspace designed to inspire any home chef. Upstairs, the serene primary suite includes a walk-in closet and a private laundry closet, while the second bedroom offers flexible use as a guest room, office, or den. The 3-piece bath showcases a quartz vanity and spa-like finishes, complemented by a convenient main-floor powder room. The lower-level workroom - with garage door access - is ideal for hobbies or storage. Step outside to a spacious wrap-around deck overlooking a lush yard that extends to the picturesque Teeswater River. Additional features include a 2-car attached garage, updated exterior and garage doors, soffit, fascia, eaves, solid wood interior doors with Weiser hardware, and modernized electrical and plumbing systems. This move-in-ready gem blends peace, style, and practicality - your perfect escape awaits. (id:59911)
Real Broker Ontario Ltd.
36 Waterloo Avenue
Guelph, Ontario
Charming downtown stone semi with income potential. Full of character and just steps from the heart of downtown Guelph, this stone semi-detached home offers incredible flexibility with two separate living spaces perfect for multi-generational living or a valuable mortgage helper. At the front, you'll find a two-storey residence featuring two bedrooms plus an office/den that could serve as a third bedroom. The newly renovated 3-piece bathroom (2024) adds a modern touch, while the main floor boasts a spacious living room and an updated kitchen. The basement includes laundry, ample storage, and a walkout to the private backyard. The rear of the home has been converted into a self-contained bachelor suite complete with a brand-new bathroom, Avanti kitchen, and its own laundry all added in 2024. Whether rented out for additional income or used as a guest space or family room, this unit adds great versatility. With parking for three vehicles and an EV charger already installed, this property blends heritage charm with modern convenience. Just a 2-minute stroll to the Guelph farmers' market, cafes, and downtown amenities, this location is hard to beat. (id:59911)
Coldwell Banker Neumann Real Estate
51 Lyon Avenue
Guelph, Ontario
Welcome to 51 Lyon Avenue, a beautifully updated century home full of charm and character. Ideally located in Guelphs coveted Exhibition Park neighborhood. This 3+2 bedroom, 2-bathroom home offers a rare combination of historic charm, modern convenience, and multi-functional living spacesjust steps from parks, schools, and the downtown core. The home greets you with a charming covered front porch, perfect for morning coffee or evening unwinding. Inside, youll find updated floors, tall ceilings, and large windows that create a warm, inviting atmosphere throughout the main floor. The updated kitchen features stone countertops, new appliances, and modern cabinetry ideal for both everyday living and entertaining. The main level flows into a bright dining area and cozy living space. Upstairs, enjoy three spacious bedrooms and 4-piece bathroom. Above, the finished attic loft offers incredible versatility perfect as a fourth bedroom, office, creative studio, or kids retreat. Downstairs, the finished basement includes a fifth bedroom and second full bathroom. Outside, your private oasis awaits with a new deck and professionally designed outdoor living space, Contact today for more info! (id:59911)
Coldwell Banker Neumann Real Estate
1004 - 1880 Gordon Street
Guelph, Ontario
Don't let this unit get away! Motivated seller says bring an offer! Well priced 10th floor unit with an exceptional layout offering south-west exposure. 2 bedroom 2 bath corner unit meaning you can take in morning sunrises as well as sunsets from the wrap around balcony. The kitchen is worthy of any chef and features loads of counter space, stainless appliances, stone counters and a large island that is perfect for casual meals. The adjacent dining room offers a larger space for more formal dining. The living room with its fireplace is open to the kitchen and dining room and full windows take in the southern view. Comfortable and nicely designed, the west-facing primary bedroom boasts a walk-in closet and a great ensuite with walk-in shower and double sinks. The second bedroom also faces west and is quite spacious. A lovely 4pc bath is conveniently located in the hallway between the bedrooms. Located in a building that offers an impressive list of amenities like a guest suite, gym, party room and golf simulator. The location can't be beat! Around the corner from groceries, library, restaurants and movie theatre. It's prime for those commuters needing easy access south towards the 401 as well. Whether starting out or downsizing, this stylish 10th floor unit with its bright neutral colour palette awaits (id:59911)
Royal LePage Royal City Realty
33 - 200 Pine Street
Bracebridge, Ontario
Looking for easy rental income with little maintenance, including no snow shoveling in Muskoka? Or an affordable home for your family? Then this is property is for you! An amazing opportunity to get into the market in Bracebridge with this affordable 2 bedroom raised attached bungalow on a quiet and peaceful private cul-de-sac! This upper-level home is unique in that you own the whole top floor with large windows making this home very bright and inviting. One of few homes in this development with a concrete poured foundation! Newer vinyl plank flooring throughout. Enjoy the natural gas fireplace in the spacious living room on cold days, open to the kitchen and dinning room. Down the hall you will find an updated 4-piece bathroom and two large bedrooms. The monthly condo fee includes exterior building maintenance and seasonal upkeep including grass cutting in the summer and snow removal in the winter. The driveway fits two vehicles with a visitor parking lot also available at the end of the private condo street. Public transit is easily accessible with a bus stop nearby. This home is located within walking distance to the Bracebridge Smart Centre for all your shopping needs, and easy access to Highway 11. Hiking trails, parks, schools, shopping and transit are all at your doorstep. Don't miss your opportunity to enjoy low maintenance living in the Heart of Muskoka! (id:59911)
RE/MAX Professionals North
583 6th Street W
Owen Sound, Ontario
Imagine your family flourishing in this gorgeous 5-bedroom haven, perfectly nestled in a sought-after Owen Sound neighbourhood. Step inside and feel instantly at home in the bright and airy open layout, designed for seamless connection and comfortable living. Picture effortless entertaining in the sun-drenched living spaces, flowing into a beautifully updated kitchen that's ready for both everyday meals and special gatherings. With five inviting bedrooms and two stylishly renovated bathrooms, everyone has their own peaceful retreat. The finished basement expands your family's possibilities envision cozy movie nights, a vibrant playroom, or a productive home office. Outside, summer days beckon with the sparkling in-ground pool, while evenings are made for creating memories around the charming fire pit. Located just moments from local parks, schools, and shops, this isn't just a house; it's the backdrop for a wonderful life in Owen Sound. (id:59911)
Engel & Volkers Toronto Central
