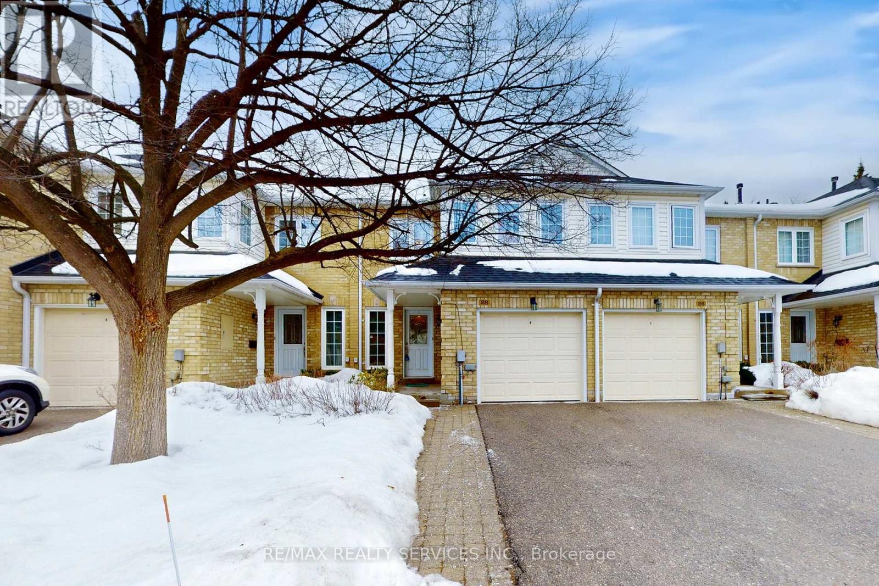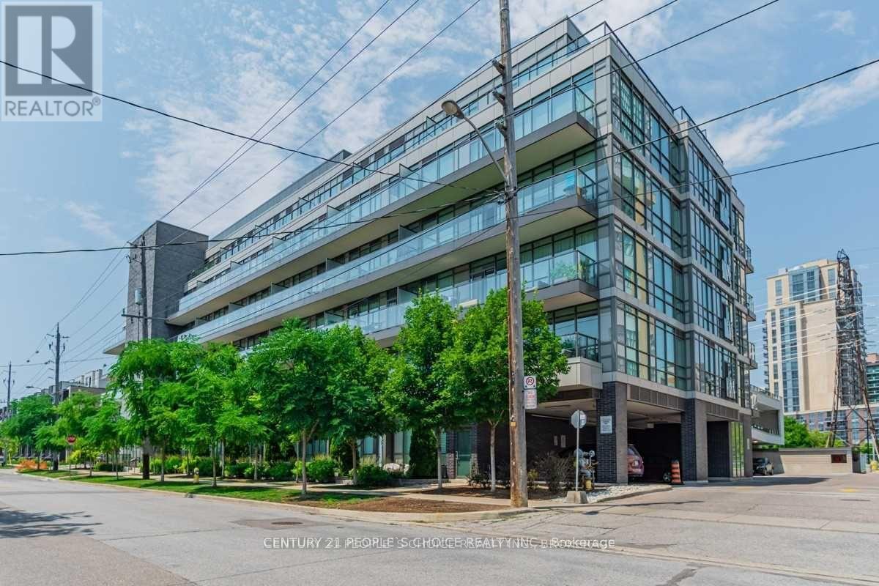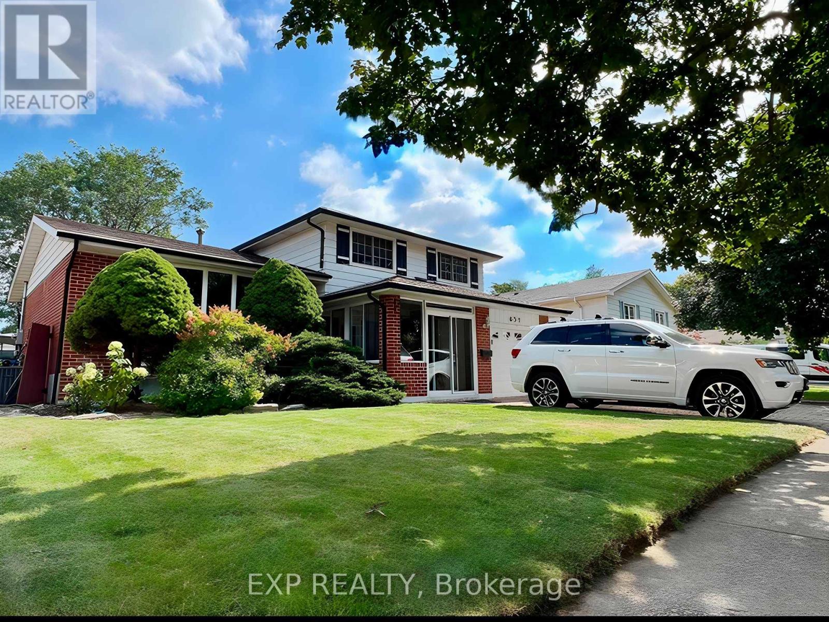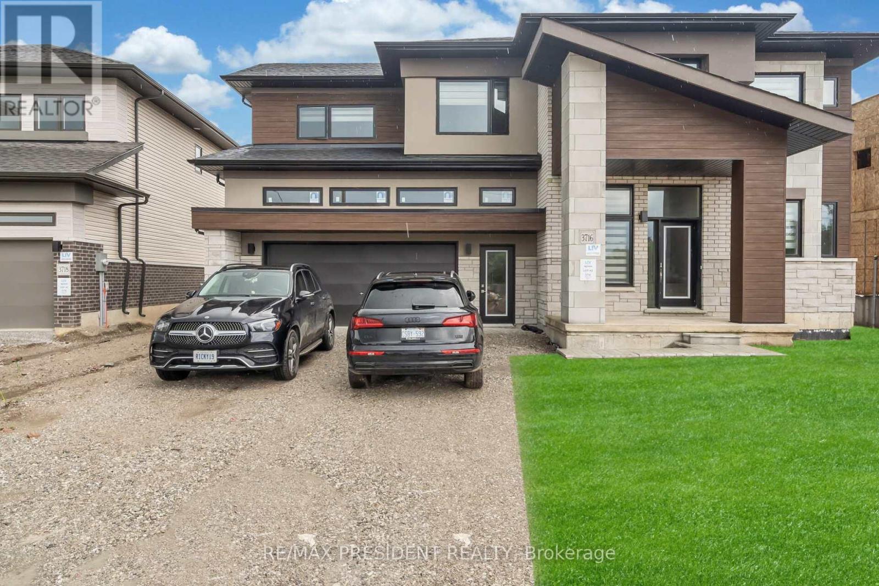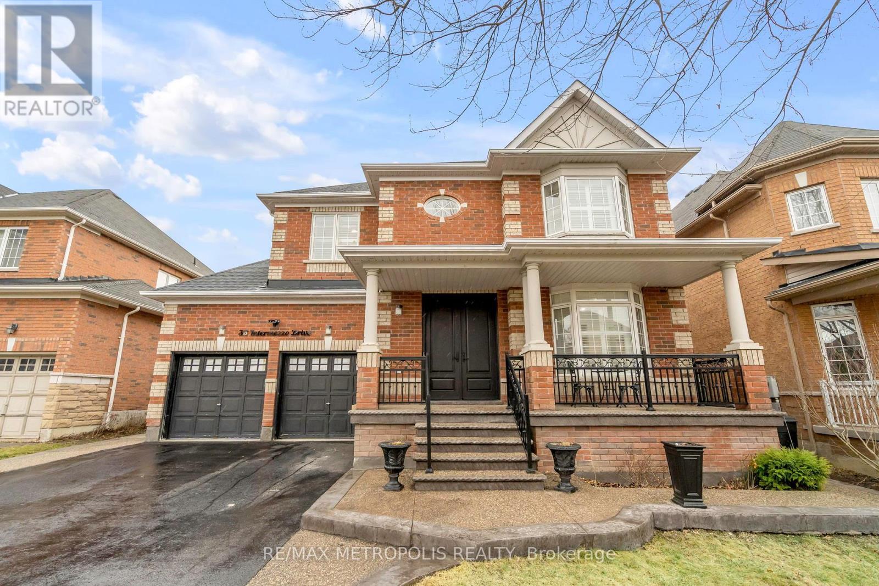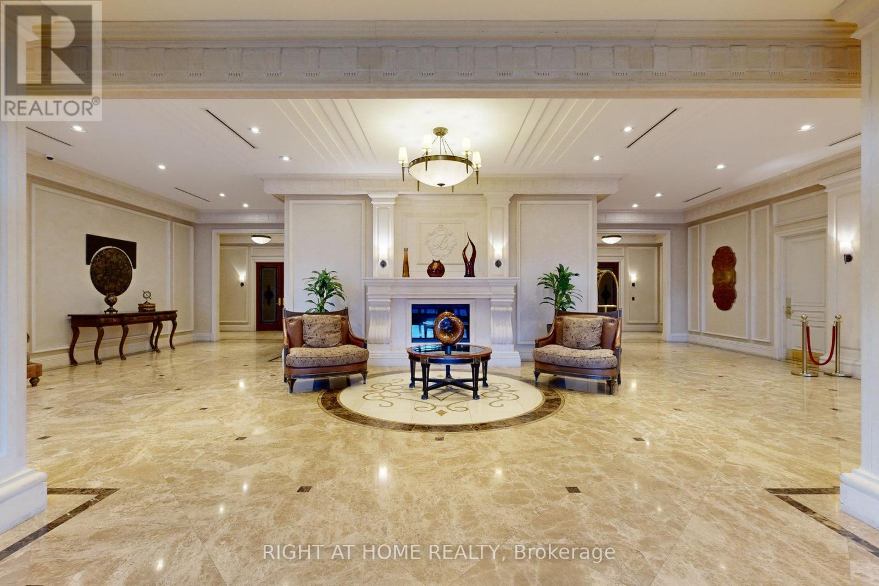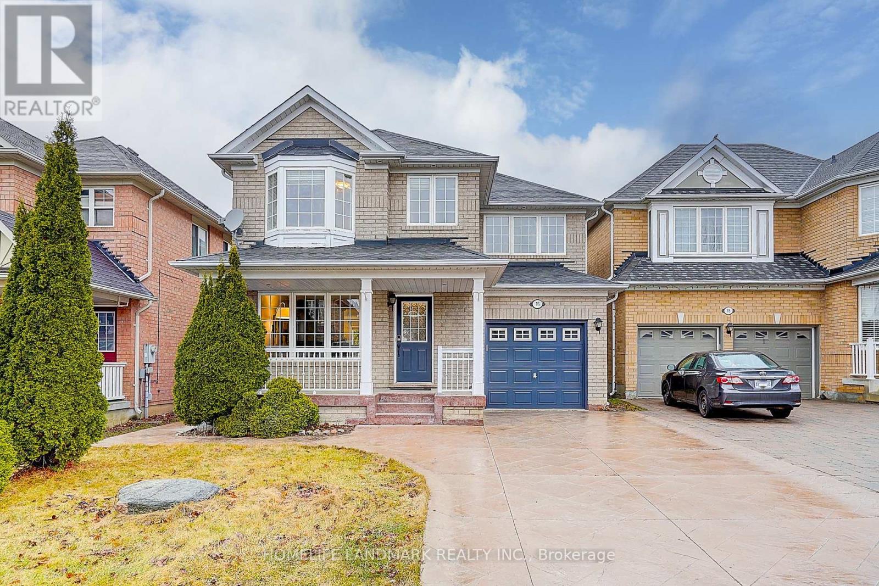28 Heathcliffe Square
Brampton, Ontario
Welcome Home to 28 Heathcliffe Square! Nestled in the highly desirable Carriage Walk community, this spacious townhome was originally a large 2-bedroom model, now thoughtfully converted into a 3-bedroom (can easily be reverted back to a 2 bed). Step inside to a freshly painted interior with an inviting open-concept living and dining area. The large kitchen features an eat-in breakfast area with a walkout to a private backyard perfect for morning coffee or evening relaxation. A convenient 2-piece powder room completes the main level. Upstairs, you'll find hardwood flooring throughout, three well-sized bedrooms, and two full bathrooms. The primary bedroom boasts its own full ensuite bathroom, while bedrooms 2 and 3 share a large walk-in closet. The unfinished basement offers a blank canvas to create a space tailored to your family's needs, complete with a laundry area and laundry sink. Enjoy maintenance-free living, with the condo corporation handling lawn care, snow removal, and exterior maintenance. Top-tier amenities include an outdoor pool, park, and putting green. Conveniently located just steps from schools, Chinguacousy Park, the library, ski hill, childcare, Bramalea City Centre, and public transit. Plus, enjoy quick access to highways, hospitals, shopping, and more! This home offers everything you need. Don't miss out! *Fire Place Hasn't Been Used Will Be As Is). (id:54662)
RE/MAX Realty Services Inc.
1641 Allan Cres Crescent
Milton, Ontario
Welcome to 1641 Allan Cres - A fully upgraded, Move - In ready home! Located in Milton's desirable Beaty neighborhood, this rare two- car garage bungalow has been extensively upgraded with modern finishes and thoughtful details. The stunning renovated kitchen boasts a center island, quartz countertops, pot lights & stainless - appliances. The kitchen has been professionally upgraded with B/I cabinet organizers, lazy Susans and media center. The large master bedroom includes a professionally upgraded walk - in closet with organizers and a beautiful Ensuite featuring a curb less walk - in shower, heated floors, and pot lights, The fully finished basement offers a full bathroom and three additional bedrooms with upgraded closets and pot lights. Entertain in the generous, inviting rec-room featuring a gas fireplace, pot lights and above grade windows - perfect for large family gatherings. The home features a concrete exposed aggregate driveway and backyard patio, with natural stone and interlocking side - home access to the backyard. A new double - panel sliding patio door with foot - operated lock allows for seamless indoor - outdoor living. The private fenced yard includes a gas line for a BBQ hookup, plus a sprinkler system for the beautifully landscaped garden and lawn, featuring two Japanese maple trees and beautiful flower garden. This home is truly turn - key and move - in ready - a gem in a prime location! ** Extras : Upgraded windows with California shutters, along with engineered hardwood floors upstairs and laminated flooring in the basement. 7" baseboards throughout. Ceramic tiles enhance the entrance, washrooms, staircase landing, and laundryroom. ** (id:54662)
Royal LePage Your Community Realty
523 - 8 Fieldway Road
Toronto, Ontario
Gorgeous 1 Bed + Den Sun Filled Open Concept Living And Dining With Obstructed South View In An Exclusive 6 Storey Urban Building On A Quiet Residential Street, 9Ft Ceilings, Recently Painted, 644 Sqft As Per Mpac, Walk To Subway, Shop, Park, Restaurant On Bloor, Building Features Outdoor Bbq Area, Courtyard, Gym, Guest Suites, Media Room, Party Room, Etc. Must Be Seen!! (id:54662)
Century 21 People's Choice Realty Inc.
651 Artreva Crescent
Burlington, Ontario
Multi-Generation Living Potential! Incredible 4-Level Side Split W/ Plenty Of Updates & Nice Touches Throughout. Situated On A Generous 53 x 120 ft Lot On A Quiet, Family-Friendly Street. Gorgeous Foyer Leads You Up To The Main Floor Living Room W/ Oversized Bay Window, Kitchen w/ Plenty Of Cabinet Space & Separate Island, And Dining Room - All With Hard Flooring Throughout. Sliding Doors Overlook The Backyard Oasis - W/ Heated Inground Pool & Spacious Patio - Truly Ideal For Entertaining! The Top Floor Offers 3 Generous Bedrooms & Updated Main Bath. Lower Level Set Up For Multi-Generation Living (Although Is Easily Converted Back) w/ Separate Entrance - Featuring A Completely Updated & Self-Contained Kitchen & Living Area, As Well As Oversized Bedroom & 3 Pc. Washroom - Ideal For An In-Law or Even Adult Children. It Doesn't Get Better Than This - Incredibly Situated In A Great Neighbourhood & Quiet Street With Parks, Schools, And Transportation Nearby. The Ideal Home For Your Family that HAS IT ALL - Don't Miss. Furniture As Pictured CAN BE INCLUDED. (id:54662)
Exp Realty
19 Summerfield Crescent
Brampton, Ontario
Welcome to Summerfield Crescent! Beautifully Maintained Detached 3 Bedroom Home With Finished Lower Level. Hardwood Throughout The Main 2 Levels, Crown Moulding, Newer Roof, Furnace, CAC, Main Floor Laundry, Interior Garage Access, Gorgeous Landscaping, Gas BBQ Hook Up, Concrete Patio, Garden Shed, California Shutters, Renovated Bathrooms, Main Floor Family Room W/Gas Fireplace, Extra Wide Driveway And The List Goes On And On. Perfect For The First Time Home Buyer Or Anyone Looking To Downsize. Lower Level Has 3 PC Bath And Could Easily Have A 4th Bedroom. Home Shows True Pride Of Ownership Throughout. Show With Confidence! (id:54662)
RE/MAX West Realty Inc.
7 - 25 Madelaine Drive
Barrie, Ontario
LOW-MAINTENANCE LIFESTYLE MEETS ULTIMATE CONVENIENCE AT THIS BRIGHT & STYLISH 2-BEDROOM CONDO IN YONGE STATION! Tucked into the vibrant Yonge Station community, this two-storey condo combines style, function and location in one smart package. Enjoy the ease of main floor entry, then step inside to a bright, well-kept interior finished in fresh neutrals and filled with natural light. The kitchen features stainless steel appliances, wood-tone cabinetry and durable tile underfoot, while the open-concept living area leads to a covered balcony that is perfect for sipping, scrolling or relaxing. Both bedrooms include large above-grade windows, and the primary offers a walk-in closet for added comfort. Youll find in-suite laundry, generous storage, one owned parking space with the option to rent a second, and designated visitor parking. Monthly fees cover building insurance, water, garbage and snow removal, property management, and access to a fitness centre. Just four minutes to the Barrie South GO and close to parks, beaches, trails, schools and shopping, this location puts everything within easy reach. This is the perfect #HomeToStay to experience low-maintenance living without compromising on convenience or comfort. (id:54662)
RE/MAX Hallmark Peggy Hill Group Realty
5 Silo Mews
Barrie, Ontario
Welcome to 5 Silo Mews, Freehold Townhome. Nestled in the southeastern part of Barrie, Innis Shore is a thriving and picturesque community that offers a perfect blend of urban convenience and natural beauty. Known for its family-friendly atmosphere and well-planned infrastructure, Innis Shore has become one of the most sought-after neighborhoods in the city. This 2 bedroom, 3 washrooms boast over 1000 sq ft of living space. Built by Pratt Homes, the Hollies model is an open concept, well thought out floor plan. Bright kitchen with stainless steel appliances, large island and plenty of room to entertain. It includes glass enclosed shower in primary ensuite, full swing doors in foyer, upgraded light fixtures above island in kitchen, central air and extra washroom on the 3rd floor! Location provides easy access to major highways, including Highway 400, making commuting to Toronto and other neighboring cities a breeze. Residents have access to several top-rated schools, making it a popular choice for families with children. The community is also home to numerous parks, playgrounds, and sports facilities, providing ample opportunities for outdoor activities and fostering a healthy, active lifestyle. Don't miss this one! (id:54662)
Century 21 Heritage Group Ltd.
180 Ardagh (Lower) Road
Barrie, Ontario
Welcome to this Newly Built walk out basement apartment! Bright Spacious like a Brand new! This delightful space features modern elegance energy efficiency . Boasting two generously sized bedrooms with above-grade windows, natural light streams in effortlessly, creating a warm and inviting ambiance. A four-piece bathroom & Ensuite laundry ensures comfort and convenience. Abundant windows scatter throughout the unit, flooding each room with ample light, keeping the entire space bright and vibrant. The kitchen showcases stainless steel appliances, combining style with functionality. The large living room is perfect for relaxation and entertaining, with a convenient walkout leading to a private backyard patio. (id:54662)
Bay Street Group Inc.
130 Concession 15 W
Tiny, Ontario
Your Dream Country Retreat! Experience the perfect blend of luxury, functionality, and self-sufficiency on this breathtaking 40-acre estate. Thoughtfully designed for those who appreciate privacy, nature, and endless possibilities, this property is more than just a home it's a lifestyle. Key Features You'll Love: 1) A detached heated barn and heated garage/workshop, ideal for hobbyists, equipment storage, or business ventures. 2) A charming log cabin, perfect for guests, short-term rentals, or a private retreat. 3) A gated entrance leading to a stunning circular driveway, offering both security and a grand first impression. 4) A sunroom retreat with a wood-burning fireplace and a wet bar, designed for relaxation in all seasons. 5) An indoor pickleball court, bringing year-round recreation right to your doorstep! Self-Sustaining & Future-Ready Living: 1) 40 acres of versatile land, including 3 acres of scenic woodland surrounding the cabin. 2) A recently dredged pond, perfect for irrigation or enjoying peaceful waterfront views. 3) 28 acres of arable land, giving you the opportunity to grow your own food, cultivate crops, or create a thriving homestead. 4) Room to expand with a secondary dwelling, making it ideal for multi-generational living, a rental unit, or additional guest accommodations. 5) Low property taxes and a prime location close to amenities and beaches, offering the best of both worlds peaceful country living with easy access to shopping, dining, and waterfront activities. Whether you're dreaming of a private retreat, a working homestead, or an investment opportunity, this exceptional estate is ready to make your vision a reality. Visit our website for more detailed information (id:54662)
Faris Team Real Estate
Faris Team Real Estate Brokerage
24 Ward Drive
Barrie, Ontario
Welcome to this lovely and updated detached home, nestled in a quiet, family-friendly neighbourhood with easy access to all amenities. Thoughtfully enhanced with many features such as custom wainscoting walls and shiplap built ins, this home exudes warmth and charm. The bright & refreshed kitchen absolutely shines featuring quartz countertops, updated cabinet doors and hardware, added pantry for extra storage, and is complete with a walk out to the sweet sunroom & fully fenced rear yard. The spacious, open-concept living and dining area offers a pleasant and versatile space, perfect for any layout or gathering style. Enjoy the elegance of updated flooring throughout, a stylishly renovated basement with pot lights and dricore subflooring, complete with a cozy electric fireplace, this space is perfect for getting comfortable or entertaining! The front foyer features custom hooks, a front hall closet, and ceramic flooring ensuring both practicality & style. Recent upgrades include the rear deck, updated baseboards and door trim from top to bottom, most interior doors replaced, and a modernized main powder room. Practical improvements such as recently replaced shingles, roof vents, and furnace ensure peace of mind. Step into the inviting three-season sunroom or unwind in the beautifully landscaped backyard, ideal setting for relaxation or hosting friends & family! Move-in ready and brimming with character, this is a home you wont want to miss! (id:54662)
Royal LePage First Contact Realty
21 Callaghan Drive
Barrie, Ontario
This stunning 4-bedroom, 4-bathroom all-brick two-storey home is nestled in a quiet, family-friendly neighbourhood, offering both luxury & practicality, with a fully finished interior that spans from top to bottom. The heart of the home includes an elegant separate dining rm, a cozy living rm, & a generous family rm complete with a gas fireplace, perfect for gatherings or quiet nights in. The bright & spacious eat-in kitchen, features plenty of cabinet space & modern appliances, with a w/out that leads to your very own private backyard oasis. The beautifully landscaped, fully fenced yard features an in-ground saltwater pool, a spacious deck & inviting patio area, all backing onto a tranquil greenspace for ultimate privacy. The huge primary bedroom is a true retreat, boasting a w/in closet & a renovated ensuite, featuring a separate glass shower & high-end finishes. 3 additional spacious bedrooms are located on the upper floor, along with a renovated 4-pc bathroom, offering a fresh & modern look. The fully finished lower level offers a wealth of entertainment possibilities. The spacious rec room features a built-in bar, making it the perfect spot for hosting friends & family, while the dedicated games room offers plenty of space for fun & relaxation. A separate exercise room rounds out the lower level, providing an ideal space for fitness & wellness activities. Convenience is key with a main floor laundry room that includes inside entry from the double-car garage. Additionally, this home is ideally located close to all amenities, including schools, shopping, & parks, making it a perfect place for a growing family to settle down. New shingles (2024). Renovated ensuite & main bathroom (2022/2023). New front door (2021). New pool liner, filter & pump (2021). New water softener (2019). Newer windows at the back of the house. With all these remarkable features & thoughtful updates, this beautiful home is move-in ready & waiting for you to call it your own. (id:54662)
Sutton Group Incentive Realty Inc.
3716 Lakepoint Drive
Severn, Ontario
A must see Brand New Executive Home! This Modern Masterpiece Impress with its Grand Entrance of High Ceiling and Seamless Flow Between Indoor and Outdoor Living Space. Craftsmanship and Attention to the detail throughout. Over 3100Sqft of Living Space. Upgraded Gourmet Kitchen with Stainless Steel Appliances with beautiful Backsplash. Featuring 5 Specious Bedroom, Office Space, 3 generous size Bathrooms each with Spa-Like looks. Walk in Closets. Big Driveway that can accommodate 4 Vehicles Plus Oversized 2.5 car garage providing ample space for your prizedVehicles. (id:54662)
RE/MAX President Realty
73 Big Bay Point Road
Innisfil, Ontario
Opportunity Awaits at 73 Big Bay Point Road. This 0.575-acre commercial property, located just minutes to Friday Harbour, offers a unique blend of commercial and residential possibilities. Whether you're an entrepreneur, investor, or visionary, this versatile property is your gateway to growth, income, and future development. Property Features:Lot Size: 0.575 Acres | Frontage: 185.98 | Depth: 135.00, Zoning: CN-1 (Commercial Neighbourhood). Buildings:Restaurant/Retail Space: 1,663 sq.ft, currently licensed for 100 seats (including a 30-seat licensed patio), parking for 40, a full kitchen, walk-in cooler, and a successful restaurant in operation since 1985. The Single-Family Residence: 1,027 sq.ft loft-style home, 1-bedroom, 1.5 baths, modern updates (2023), open concept, soaring ceilings, and private outdoor entertaining area. Key Opportunities: 1. Owner/Operator Lifestyle- Run the restaurant and live onsite or expand the restaurants footprint to maximize its liquor license capacity.2. Investor Potential- Lease the restaurant, rent the residence, or explore severing the property or adding a secondary detached unit (subject to township approval).3. Tourism & Hospitality Hub- Tap into the growing Big Bay Point and Friday Harbour traffic to create a destination for dining and accommodation. Why Invest Here?Strategic Location: Prime spot near a bustling waterfront community.Versatile Use: Commercial zoning allows for business, rental, and development opportunities.Future Growth: Innisfil's development plans make this property a smart long-term investment. 73 Big Bay Point Road is a rare chance to secure a property with existing income potential and room to grow. See attachment for extensive list of property features and list chattels and fixtures that are included. Please do not go direct to restaurant and approach staff directly . (id:54662)
Real Broker Ontario Ltd.
33 Intermezzo Drive
Vaughan, Ontario
Welcome to 33 Intermezzo Dr. Fantastic location! Large 4+1 Bed/5 Bath with Finished Basement with A Bedroom & 4 Pc Bathroom. Move-In Ready. Interior and Exterior Pot Lights. Long Driveway, Total 6 Car Parking. Open Concept and Spacious Floor Plan Perfect For Hosting Your Guests. You Have To See This Backyard with A Hot Tub, Built-in BBQ, Shed, Gazebo & Oversized Deck. Enjoy The Fully Renovated Basement with Potlights, Accent Wall, Threaded Hammocks, Bar & 5th Bedroom. Short Walking Distance to All Schools. This Property is truly EXCEPTIONAL! Area Offers Minutes to Amenities, Vaughan Mills Shopping, Parks, Schools, Highway 401, 427 & 407, Greenspace, Hiking Trails, Wonderland & TTC Subway. (id:54662)
RE/MAX Metropolis Realty
1009 - 9235 Jane Street
Vaughan, Ontario
Are you looking for Opulence, Luxury & the Perfect Condo for Entertaining? Than this is the One You've Been Waiting For! Gorgeous Bellaria Condo with Southern Exposure, 899 sq feet of Open Concept Living Space, which feels Huge when you're in it and has been Beautifully Maintained by its Long-Term Owner. New Laminate Flooring Throughout (2022), 9 ft Ceilings, Open South Facing Balcony & Windows, Large Rooms, Huge Kitchen w/ Granite Counters, Tons of Storage for those who Love to Cook and Entertain, Stainless Steel Appliances, High- Quality Finishes & Formal Dining Room with Exquisite Crystal Chandelier (Included). Separate Laundry Room w/ Sink & Extra Storage. The Spacious Bedroom has a Walk-In Closet, Direct Access to the Washroom (which has a Custom Walk-In Tub) & Comfortably Accommodates a Queen or King-Sized Bed. The Private, South-Facing Balcony is Perfect for enjoying Summer Evenings while overlooking the Vast Professionally Landscaped, 20-Acre Grounds of Bellaria which include, a Fountain, Ponds and Manicured Green Space. This Unit Includes a P1 Double Locker (35 & 36) and Parking Space. Conveniently Located near Highways 400 & 407, Schools, the New Cortellucci Hospital, Vaughan Mills Mall, Restaurants, Canada's Wonderland, Public Transit & Quick YRT access to the TTC Subway. **EXTRAS** Beautiful Party Room, Meeting/Media Room, Lobby, Movie Theatre, Gym, Yoga Studio, 24 Hour Concierge, 24 Hour Gate House Security, BBQ Area, Vast Green Space & Grounds. Gorgeous Building that is Close to Everything! (id:54662)
Right At Home Realty
91 Crawford Street
Markham, Ontario
Welcome To This Immaculately Well-Maintained Detached Home In The Highly Sought-After Berczy Community! Nestled On A Quiet Family-Friendly Street, This Stunning Property Offers 4 Bedrooms, 4 Bathrooms, And A Perfect Blend Of Comfort, Style, And Convenience. This Home Features Hardwood Floors On Both The Main And Second Floors, Creating A Warm And Elegant Ambiance. The Upgraded Kitchen Is A Chefs Delight, Boasting A Quartz Countertop, Spacious Central Island, And A Stylish Ceramic Backsplash. The Main Floor Shines With Smooth Ceilings And Elegant Pot Lights, While Direct Garage Access Adds To The Convenience.The Exterior Impresses With A Cement Interlocking Front Yard And Professionally Interlocked Side And Backyard, Perfect For Outdoor Enjoyment. With Parking For 3 Cars Plus A 2-Car Garage, Theres Ample Space For The Whole Family.Ideally Located Within Walking Distance To Top-Ranked Schools (Stonebridge P.S. & Pierre Elliott Trudeau), And Just Minutes From Markville Mall, Supermarkets, Restaurants, Banks, Public Transit, GO Station, And All Amenities. A Rare Opportunity To Own A Move-In Ready Home In One Of Markham's Most Prestigious Communities A Must-See! (id:54662)
Anjia Realty
16 Eakin Mill Road
Markham, Ontario
*Nestled In The Sought-After Wismer Neighborhood Of Markham.*Spacious And Bright 4 Bedrooms Detached .*Open Concept With A Large Eat In Kitchen And Walk Out To A Premium Backyard. *Hardwood Flooring Throughout The Main And 2nd Floor,.*Upgrade Kitchen And Washroom W/Granite Counter Top. *Patterned Concrete Interlocking Thru To Backyard. *Walking Distance to John McCrae P.S and Fred Varley P.S, and Close to Top-Ranking Bur Oak S.S, Steps to Parks.*Close To All Amenities! (id:54662)
Homelife Landmark Realty Inc.
1409 - 7950 Bathurst Street
Vaughan, Ontario
Experience modern elegance in this stunning 2-bedroom, 2-bathroom corner unit at The Beverly, a sought-after development by Daniels. Spanning a total of 810 sqft including the spacious balcony. This unit boasts floor-to-ceiling windows, filling the open-concept living space with natural light and unobstructed views. Designed with light modern finishes, the sleek kitchen features custom cabinetry updated light fixtures, quartz countertops, stainless steel appliances, and a large island perfect for entertaining. The living room offers ample space to accommodate full-sized furniture. Two well-sized bedrooms provide flexibility for guests or a home office and an excellent master bedroom. Enjoy top-tier building amenities, including a basketball court, gym, party room, and concierge services. Situated at Bathurst & Centre, you're just steps from shopping, transit, highways, schools, parks, and restaurants. (id:54662)
Century 21 B.j. Roth Realty Ltd.
5154 Aurora Road
Whitchurch-Stouffville, Ontario
Almost 1/2 ACRE on Aurora Road, 69 x 305 ft HUGE LOT. Multi potential property: opportunity for Future Development, continue as current Investment, or ideal for First Time Buyer to simply move in and enjoy the idyllic setting. Property is located within the Ballantrae Secondary Official Plan. This means the property has Excellent potential for Future Development. Currently Tenanted with AAA Tenant. Collect rent immediately ~ Great Investment Property. The existing house features newer bathrooms, open concept kitchen, pot lights, vaulted ceiling main floor laundry and fully finished basement with 2 additional bedrooms. Garage is converted into the primary bedroom complete with walk-in closet and 3-piece ensuite bathroom with large shower ~can easily be converted back into a garage if needed. Huge driveway ~ can accommodate multiple vehicles. Don't Miss This Steal of a Deal! (id:54662)
Royal LePage Your Community Realty
29 Red Tree Drive
Vaughan, Ontario
\\\\\\ Creme De La Creme Kleinburg Home \\\\\\ Shows to Perfection -- $$$ Spent in Upgrades \\\\\\ Dare to Compare \\\\\\ Show and Sell \\\\\\ Stunning Turn Key--Enormous 4 Bedroom \\\\\\ Spectacular Brand New Finished Basement with Built-in Cabinets, Rec Room with Fireplace, Kitchen, Gorgeous 3 Piece Bathroom \\\\\\ Nothing to Do--Just Move-in and Enjoy \\\\\\ Huge Premium Lot \\\\\\ Huge Backyard 45 Feet Wide Across Back--Great for Kids--Entertaining--Pets!! \\\\\\ Extra Wide Driveway with Interlock with No Sidewalk \\\\\\ Stone Walk-Ways and Patio\\\\\\ 9 Foot Ceilings on Main Floor, 9 Foot Ceilings on Second Floor\\\\\\ Super Abundance of Windows - Bright & Cheery \\\\\\ Approximately 2,700 sq ft of Beautifully Upgraded Living Space \\\\\\ Only 1 Neighbour! \\\\\" (id:54662)
Royal LePage Maximum Realty
1208 - 9471 Yonge Street
Richmond Hill, Ontario
One Bedroom plus Den, West View, very bright and spacious, 9' smooth Celling, One Parking, One Locker( Private large room beside the parking space), Walking Distance to Hillcrest Mall, Grocery, Transit and Restaurants. Building Amenities include Indoor Pool, Gym, Party Room, Visitor Parking, 24h Concierge, Rooftop Garden, North Tower with direct access to Main street and visitors parking by elevators. (id:54662)
Century 21 Heritage Group Ltd.
5 Mary Elizabeth Crescent
Markham, Ontario
Go ahead, scroll through the pictures of this fabulous abode, we'll wait. Are you done? OK, the pictures kind of sum it up, but here's what you may have missed: In addition to the jaw dropping kitchen and bathrooms from German cabinet maker Schroder Kuchen, the built-in Miele appliances, the stunning hardwood floors, smooth ceilings, crown molding, and super-sized 3,400 sqft above ground floor plan plus finished basement, this home has the infrastructure upgrades you'll need for years to come. Its triple-glazed windows ensure quiet and warmth, the EV-Charger rough-in is ready for your charger to ensure your electric vehicle is always ready-to-go, and the Power Surge Protector ensures minimal disruptions to your household during power-outs. The extensive 6-camera security system provides peace of mind when you're home or away. The fully finished basement gives this house over 5,100 sqft of finished living space. The curb appeal of this home is impressive from a distance, but even more beautiful up-close with interlock driveway, 2 inch thick garage doors, 2-story bay window, and outdoor porcelain tile walkway leading to the double-door front entry. Soaring 2-story front hall with sweeping centre staircase. The endless main floor features a 2-story living room, office with French door, expansive family room with fireplace, formal dining room, and large eat-in kitchen with custom cabinetry, built-in Miele appliances, Chefs desk, and the most elaborate built-in organizers we've seen! Walk-out to backyard with custom modern fence, covered pergola, and porcelain patio. Upstairs find four bedrooms with beautifully renovated bathrooms and custom closets, and a glassed-in mezzanine (study) for work or leisure. Located 4 minutes from Highway 7, steps to places of worship, and highly ranked schools. Hope you agree this was worth the read! (id:54662)
RE/MAX Prime Properties
44 Gunning Crescent
New Tecumseth, Ontario
Welcome to 44 Gunning Crescent, Tottenham. Fabulous detached home situated on a huge 178 Ft Deep Lot with Large Deck and Fire pit, perfect for entertaining in the summer. Double wide driveway for easy parking, 3 spacious bedrooms, prime bedroom boasting double closets and a full ensuite bath, 2nd bedroom with walk out to balcony, all bedrooms are spacious with ample closet space, main level with hardwood flooring, gas fireplace and living/dining combination, family sized eat in kitchen with S/S appliances, and walk out to deck, step down to 2 pc powder room and then down to the finished basement with family room area & office (currently used as a 4th Bedroom), Home shows true pride of ownership throughout. Interior garage access. Roof, furnace and CAC all replaced in 2018. (id:54662)
RE/MAX West Realty Inc.
15 Flowers Crescent
Ajax, Ontario
Discover this bright, updated 2,000 sq. ft. two-storey brick home ideally nestled in a quiet South Ajax neighbourhood. Short walk to schools, hospital, parks, grocery stores, and the lakefront. Large, modern windows flood the open living spaces with natural light all day. Set on a spacious 6,500 sq. ft. pie-shaped lot, the property features a fully fenced backyard with a generous deck, mature trees for privacy, and convenient rear street access. Inside, the main floors open-concept living and dining area flows seamlessly into a cozy family room with a wood-burning fireplace and direct patio access. The modern kitchen, with bay windows and updated appliances, overlooks the outdoor view. Upstairs, four well-proportioned bedrooms include a master suite with a walk-in closet and a 4-pc ensuite bath. Rich finishes like hardwood, updated laminate, and tile complement the home's refined character, enhanced by a Solatube skylight and an updated staircase. The finished basement adds flexible space with a recreation room, an extra bedroom with built-in bookshelves, and generous amount of storage. A 2-car garage and driveway parking for four additional vehicles complete this exceptional home. You don't want to miss this one! EXTRAS: Updates Include Kitchen, Metal Roof, Furnace/AC, Tankless Hot Water, Flooring, Wood Staircase, Windows and Enclosed Porch. (id:54662)
Century 21 Leading Edge Realty Inc.
