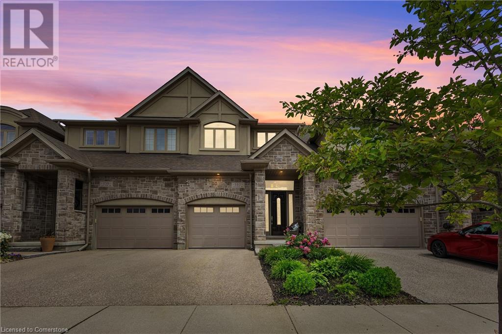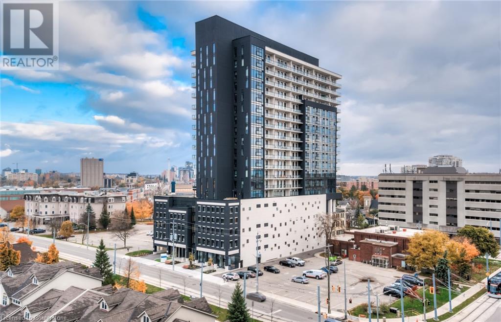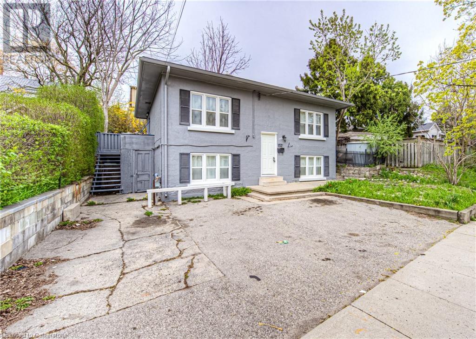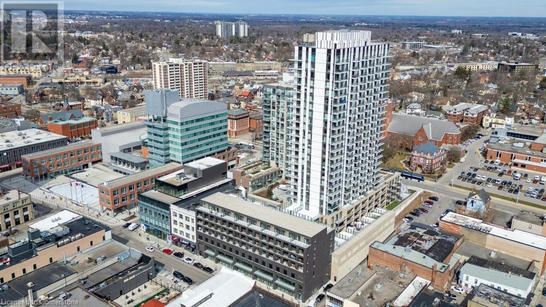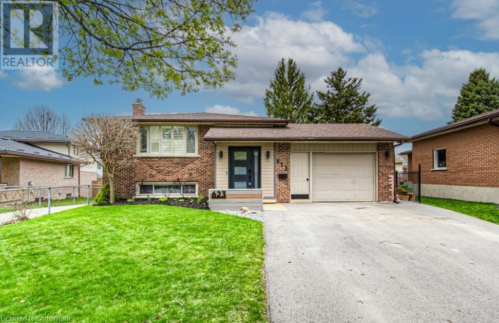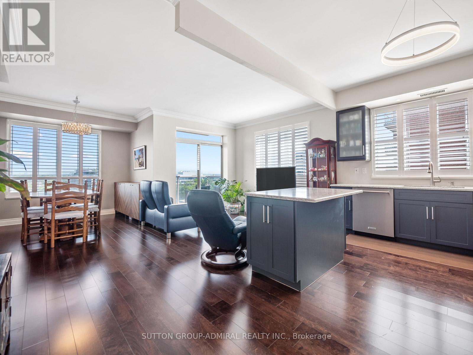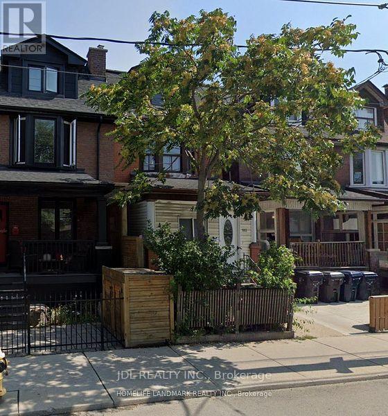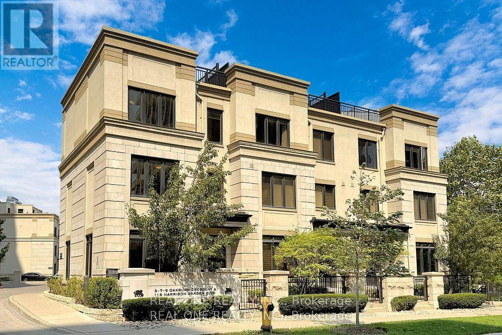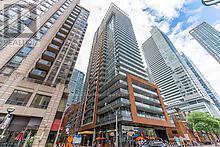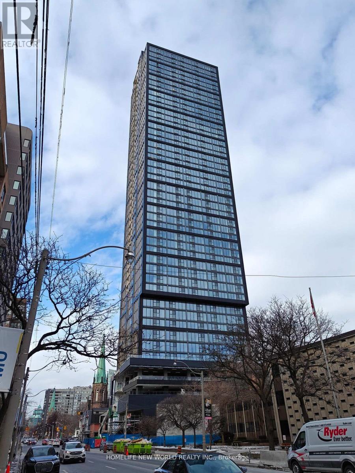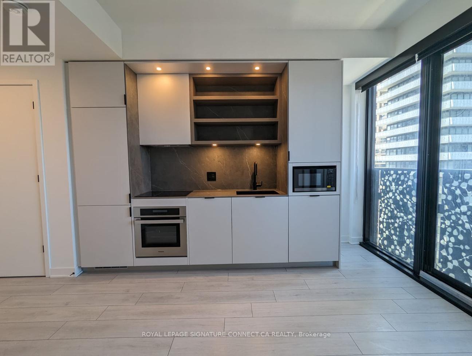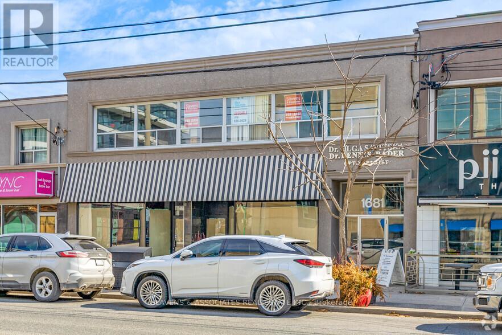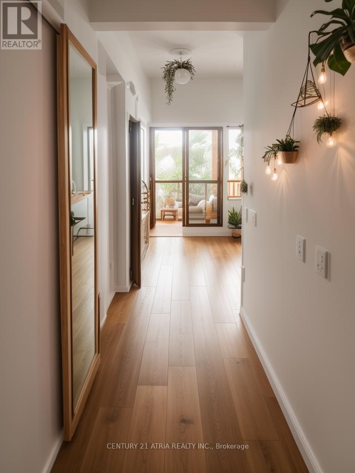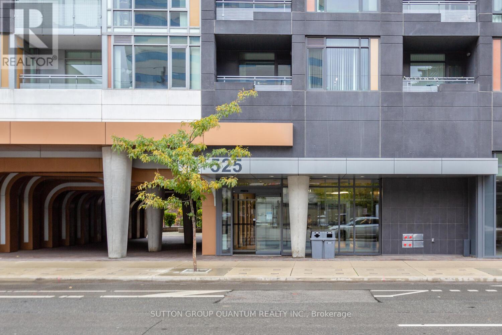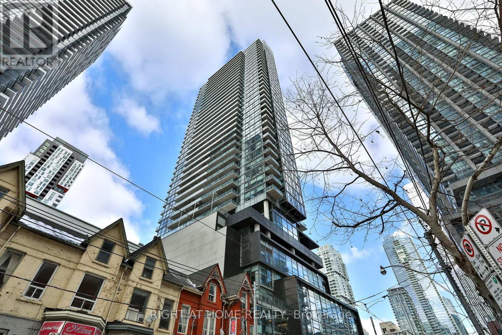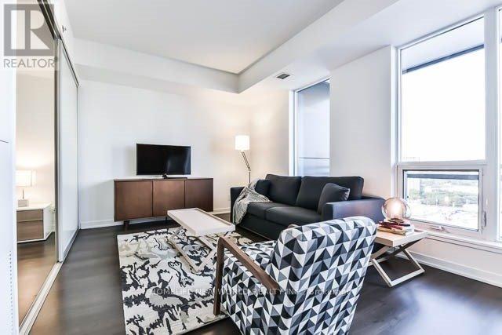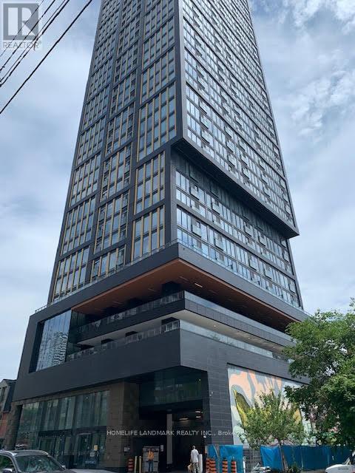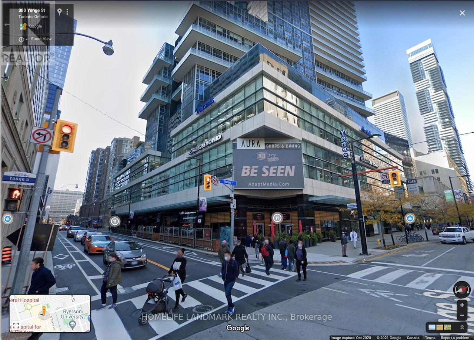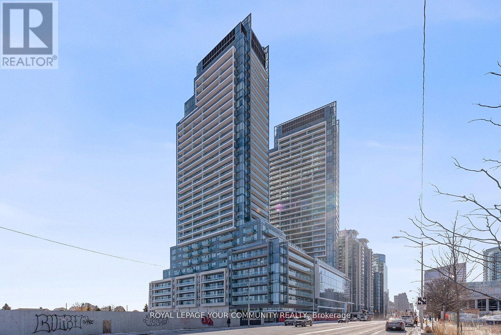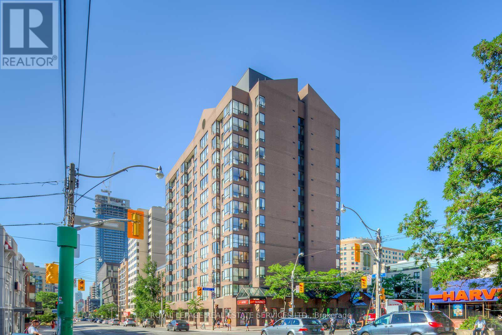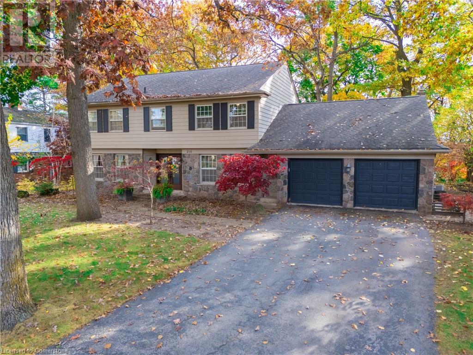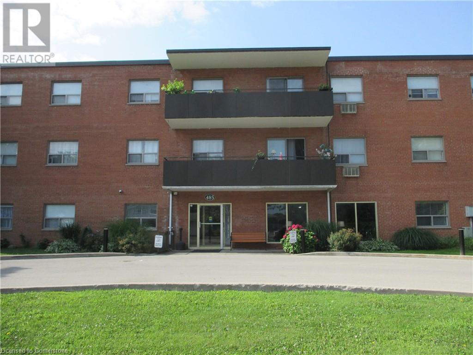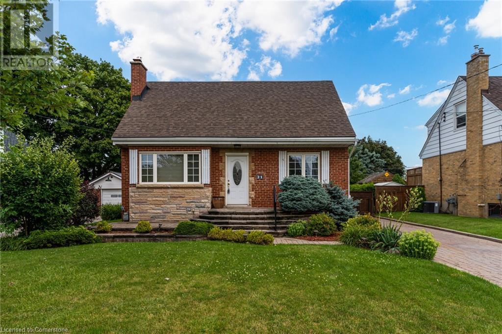82 Portage Trail
Whitby, Ontario
Bright and spacious 2-bedroom legal basement apartment in Whitby's most desirable waterfront communities. Freshly updated interior featuring a beautifully renovated kitchen with sleek appliances & modern finishes. Located just steps from the lake, scenic trails, and parks. (id:59911)
RE/MAX Hallmark First Group Realty Ltd.
120 Morse Street
Toronto, Ontario
Welcome to 120 Morse Street - fully rebuilt home in the heart of Leslieville, designed and renovated with over 2,660 sq. ft. of finished space across four levels, this 4+1 bedroom, 4-bathroom home is smart, spacious, and built to last.The open layout features a custom staircase, huge windows, and intricate walnut floors. The kitchen is designed for both cooking and gathering, with lots of built-in storage.The third-floor primary retreat has a private terrace, gas fireplace, walk-in closet, and a stylish ensuite with heated floors and towel racks. The finished lower level offers radiant heated poured concrete floors and flexible space for work, guests, or play. The backyard is private and low-maintenance, with laneway access - see attached letter confirming the lot meets requirements for a future LANEWAY development - a great opportunity to add value or extra space down the line. This home is one of a kind - nothing left to do but move in. (id:59911)
RE/MAX Professionals Inc.
112 Wexford Crescent
Kitchener, Ontario
In-Law Suite Potential! Welcome to this exceptional home in the picturesque neighbourhood of Beechwood Forest; a true must-see! This spacious and beautifully maintained 2-storey offers an inviting layout designed for comfortable living. The bright main floor features a welcoming front living room, a separate dining area, and a functional kitchen and family room at the back; both with patio doors leading to a large, mostly covered deck, ideal for relaxing or entertaining outdoors. The fully fenced backyard offers plenty of space for children, pets, or garden enthusiasts. Everyday convenience is enhanced by the main floor laundry located in the mudroom. Upstairs, you'll find four generously sized bedrooms, a main 4pc bathroom, and a spacious primary bedroom complete with a walk-in closet and a private 4pc ensuite. The finished basement offers fantastic in-law suite potential, boasting a kitchen, a large living room, two additional rooms, laundry, and a full bathroom; perfect for extended family, guests, or additional living space. Plenty of room to grow, all within close proximity to shopping, restaurants, public transportation, and more! (id:59911)
RE/MAX Real Estate Centre Inc.
1230 Queens Boulevard Unit# 2
Kitchener, Ontario
Welcome to Unit 2 at 1230 Queens Blvd in Kitchener — a charming 1-bedroom, 1-bathroom apartment offering comfort and convenience. The spacious bedroom provides ample room for furniture and features generous closet space to keep everything organized. The kitchen is equipped with a brand-new fridge/freezer, and both the kitchen and bathroom have been upgraded with new taps for a refreshed, modern look. A newly installed shower head adds to the comfort of the bathroom. For added convenience, there’s an onsite laundry room just steps away, and one dedicated parking spot is included with the unit. Located in a desirable and accessible area, this apartment is close to public transit, major highways, parks, schools, and shopping centers — making it ideal for commuters and anyone looking to enjoy the best of Kitchener. Whether you're a working professional or simply looking for a well-maintained place to call home, this unit offers great value in a great location. Contact us today to book a viewing! (id:59911)
Corcoran Horizon Realty
140 Oak Park Drive
Waterloo, Ontario
Experience unparalleled luxury at 140 Oak Park Dr, where sophistication meets comfort. This executive townhome is impeccably upgraded with high-end finishes throughout. Step into the grand foyer, leading to a breathtaking kitchen and dining area. Featuring an extended island, Caesarstone quartz countertops, and soft-close maple cabinetry, this space is truly a culinary masterpiece. The open-concept design seamlessly connects to the exquisitely appointed great room, showcasing a contemporary fireplace and access to a private, fully fenced, maintenance-free yard. The upper level boasts three generous bedrooms, each with walk-in closets. The owner's suite is a sanctuary with vaulted ceilings, expansive windows, and a spa-like ensuite equipped with double sinks, a glass walk-in shower, and a jacuzzi soaker tub.The lower level presents a versatile space with a second kitchen, a full four-piece bath, and a living area ideal for an in-law suite or guest quarters. Additional upgrades include **New Luxury Vinyl Flooring in the Basement** Hunter Douglas blinds, Fresh Paint, a reverse osmosis system, a custom built-in desk, and an MB closet organizer. The basement, with its direct entrance from the garage, enhances the in-law suite potential. Situated in a premium location, this home offers easy access to popular amenities such as Rim Park, Grey Silo Golf Club, Walter Bean Trail, and the farmers market. Experience unparalleled luxury and convenience at 140 Oak Park Dr. Schedule your private showing today! The home has been freshly painted and features brand new luxury vinyl flooring in the basement. (id:59911)
RE/MAX Real Estate Centre Inc.
181 King Street S Unit# 1505
Waterloo, Ontario
ATTENTION: Parents of University Kids, New Canadians, Company Employees or Executives, Professionals; you will love this FULLY FURNISHED 836 Square Foot Suite at CIRCA 1877. Fully furnished means dishes, cookware, housewares...just move in! ALSO AVAILABLE UNFURNISHED! Expect to be impressed by the high ceilings, upscale finishes, amenities and details in this tastefully appointed 1 bath, 1 bedroom + den suite. Luxury vinyl plank throughout. Open concept kitchen features elegant dual-tone cabinetry, subway tile backsplash, panel fridge-freezer, wall oven, cooktop set in quartz counters, plus matching island top with eat-at breakfast bar. One-foot taller ceiling height in kitchen & den area adds bright, airy feeling. Oversized floor-to-ceiling windows and Juliette balcony afford amazing views of the skyline, treetops, and Uptown Waterloo--sunsets included. Custom built-in cabinetry and desktop in den area create an ideal work-from-home space. Walk-in closet serves the bedroom. Luxurious 3-piece bath with tasteful tile and glass shower. Just off the hallway are stacked laundry units. One heated garage parking space, plus storage locker. Situated near boutique shops, vibrant restaurants, Vincenzo's, and ION LRT stops. Unrivaled amenities include: rooftop Terrace; sky view Pool; outdoor BBQ area and Fire Tables; Co-working Space; Indoor Entertainment Lounge with reading area, bar, seating of all types; Practitioner's Room; Fitness Studio; Indoor/Outdoor Yoga Studio; WiFi building-wide; Bike Room. Internet included! We do credit checks and income verification. (id:59911)
RE/MAX Solid Gold Realty (Ii) Ltd.
152 Binscarth Road
Kitchener, Ontario
Welcome to an exceptional opportunity in the heart of Kitchener! Whether you're looking to invest or step into homeownership with mortgage-helping potential, this raised bungalow VACANT DUPLEX offers the perfect canvas for your future. Tucked just moments from the serene greenery of Lakeside Park and the reputable St. Mary’s Hospital, this home is also conveniently close to Victoria Park, downtown Kitchener, the LRT, train station, and main bus terminal—making city life seamless and connected. Inside, you'll find two spacious 2-bedroom units—one upstairs and one below—each with bright, functional layouts. Oversized bay windows in both units flood the space with natural light, creating a warm, inviting feel throughout. Enjoy the flexibility of separate hydro meters and setup for individual laundry on the main floor. With 3 parking spaces, thoughtful updates, and a prime location, this duplex is full of potential. Move in, personalize with minor touch-ups, and take advantage of the current rental market—or simply enjoy living in one unit while renting the other. Let your imagination take the lead—this is where your next chapter begins. Call today for your private tour! (id:59911)
Flux Realty
1006 Nesbitt Crescent Unit# B
Woodstock, Ontario
Welcome to this charming and well-maintained 2-bedroom, 1-bathroom bungalow nestled on a quiet, family-friendly crescent in the heart of Woodstock. This inviting home offers comfort with outdoor enjoyment. This elegant property is perfect for small families, couples, or professionals. Step inside to discover a bright and spacious layout featuring a cozy living area, a practical kitchen with ample cabinetry and two generously sized bedrooms with large windows that let in plenty of natural light. The full bathroom is tastefully updated. The unfinished basement provides ample storage space and the flexibility to accommodate a home gym, hobby area, or workshop, whatever suits your lifestyle needs. One of the standout features of this property is the beautiful, fully fenced backyard, ideal for summer barbecues, family gatherings, or simply relaxing in your own private outdoor oasis. Enjoy the convenience of 2 covered carport parking spaces along with 2 additional spots on the driveway, making parking stress-free for you and your guests. Located in a peaceful neighborhood close to parks, schools, shopping, and quick highway access, this home offers both convenience and tranquility. Available for lease starting June 15th. Don’t miss this rare opportunity to lease a home with both indoor comfort and generous outdoor space! Book your showing today. (id:59911)
RE/MAX Twin City Realty Inc.
55 Duke Street Unit# 322
Kitchener, Ontario
Welcome to the ultimate urban living experience! ! Perfectly situated in Kitchener's downtown core, you'll be just steps away from the LRT, City Hall, Google, KW's Tech Hub, shopping, restaurants, and Victoria Park, which hosts numerous festivals throughout the year. This 1 Bed + Den, 1 Bath unit will offer stunning city views off your additional 110 sq ft balcony and exceptional building amenities that make staying home enjoyable, with the convenience of city life right outside your door. Amenities include a 5th-floor dining terrace to entertain friends, a rooftop running track, an extreme fitness zone with a spin room, outdoor yoga to help you live your healthiest life, a dog wash station for your pets, a 3rd-floor sunbathing terrace, shared BBQ space, and so much more. This is the lifestyle you've been looking for! (id:59911)
Coldwell Banker Peter Benninger Realty
623 Green Meadow Crescent
Waterloo, Ontario
Charming Detached Home with 3+1 Bedrooms in a Quiet, Desirable Neighborhood Step into comfort and style with this inviting detached home featuring 3+1 spacious bedrooms and 2 full bathrooms, perfect for families, professionals, or those needing extra space. Be welcomed by a large, bright foyer that sets the tone for the warm and functional layout throughout. Outside, enjoy a new asphalt driveway and a beautifully landscaped backyard, ideal for entertaining or relaxing in your private outdoor retreat. Situated in a quiet, highly desirable neighborhood, this home is just a short walk to parks and schools, and conveniently close to transit, grocery stores, and the vibrant St. Jacobs Farmers Market. Don’t miss this opportunity to own a well-maintained gem in one of the area’s most sought-after communities! (id:59911)
Mcintyre Real Estate Services Inc.
126 Clive Road
Kitchener, Ontario
Lovely one bedroom, 4pc bath apartment for rent close to highway and utilities. This quiet, bright and spacious upper unit includes one parking space, carpet free, is non smoking and pet free! It has a small rear balcony with second entrance for extra safety and a second parking spot can be made available for an additional $50/month. Tenant pays hydro and hot water only. Call listing agent for viewings. (id:59911)
Red And White Realty Inc.
1210 - 2 Clairtrell Road
Toronto, Ontario
Welcome to your quiet oasis in Bayview Mansions - a serene sanctuary in the heart of the city! This stunning 2-bedroom, 2-bathroom corner unit has been meticulously updated with modern touches to provide a luxurious living experience. Enjoy the refined elegance of smooth ceilings, freshly renovated to replace the old popcorn style, crown mouldings and pot lights throughout, offering a sleek and contemporary ambiance throughout the space. Bask in the beauty of unobstructed, panoramic views from your private oasis, where you can delight in breathtaking sunsets every evening. The brand-new shutters on all windows not only enhance privacy but also allow you to control the perfect amount of natural light streaming into your home. The tastefully upgraded kitchen features a centre island with additional storage, under-mount sink, marble countertops, integrated stainless steel appliances, custom cabinetry and updated light fixtures. Step into the primary bedroom with a large double sliding door closet, 3pc ensuite bath with a shower filled with ceramic tile and large casement windows. The second bedroom offers wood trim, a large casement window with California shutters and a closet, a multifunctional space that can also be used as a home office. Located in a prime spot, this condo offers unparalleled convenience with easy access to shopping and public transit, making your daily commute and errands a breeze. Mins from Bayview TTC Station, Bayview Village Shopping Centre, Highway 401, North York General Hospital, Bayview Village Park, North York YMCA, restaurants, schools and so much more! *Listing contains virtually staged photos* (id:59911)
Sutton Group-Admiral Realty Inc.
722 - 231 Fort York Boulevard
Toronto, Ontario
Welcome to 231 Fort York Blvd! This Immaculately Maintained 1 Bedroom Has Everything You're Looking For! Fully Furnished With Modern Finishes, An Updated Kitchen & Spacious Sized Living Space! Great Functional Layout With No Wasted Space! Plus Conveniently Located Just Steps To The Street Car! Waterfront & Coronation Park Also Just A Short Walk Away! Great Building Amenities Including 24 Hr Concierge, Indoor Pool, Exercise Room, Sauna, Games Rooms, Party Room, Guest Suites, Rooftop Terrace With BBQ & Lake Views! Walking Distance To All Your Everyday Needs Including The New Loblaws, Shoppers Drug Mart, LCBO & More! (id:59911)
Union Capital Realty
503 - 346 Davenport Road
Toronto, Ontario
Spectacular location between the Annex and Yorkville, this luxury 1,000+ sqft open-concept unit offers an abundance of natural light and modern elegance. Enjoy stunning views of Casa Loma from the floor to ceiling windows and balcony. No detail has been overlooked, with high-end upgrades and finishes throughout, including top-of-the-line Miele appliances. The redesigned open plan includes a spacious living area, with the second bedroom wall removed for flexibility, though it can easily be added back. This unit includes an oversized parking space with direct access to the extra large locker. This recently completed boutique building offers a perfect blend of style, convenience, and location. Chic restaurants and high end shopping at your doorstep! (id:59911)
Forest Hill Real Estate Inc.
Main Floor - 593 Bathurst Street
Toronto, Ontario
Welcome to 593 Bathurst St main floor. This main floor is a 3-bedroom apartment in the heart of Toronto. This stylish and comfortable space offers a perfect blend of convenience and charm. Two big bedrooms. The Third bedroom with in suit bathroom. An extra storage room. Steps To College St w/All Restaurants, cafes & Bars Min To U of T Downtown & Hospitals, And All Amenities . (id:59911)
Jdl Realty Inc.
Th 49 - 115 Harrison Garden Boulevard
Toronto, Ontario
Move-in condition.*professional renovated**Luxury townhouse in the avonshire community. Quality built by tridel. Corner unit offers three very spacious bedrooms, hardwood floors throughout, crown moldings upgrade kitchen and kitchen appliances. Master bedroom retreat with spa like ensuite and his/hers dressing rooms. Very beautiful home! Entertainers delight! Tons of upgrades. minutes walk to Yonge/Sheppard subway station, shoppings, top rated school,fitness, park,etc. (id:59911)
Real One Realty Inc.
1002 - 32 Trolley Crescent
Toronto, Ontario
Modern Loft Style Apartment With Clear Unobstructed East View Of Parkland & Don River. Approx 452 Sf. Featuring Open Concept Jr 1 Bedroom, 1 Bath, Crisp Modern White & Grey Kitchen & Bath, Warm Color Floors Throughout, Exposed Concrete Ceilings, S/S Appliances, Situated In Toronto's West Don lands & Walking Distance To Leslieville, Distillery District & St Lawrence Market. Building Featuring 24Hr Security, Gym, Party Room, Billiards.. (id:59911)
Gam Realty Inc
447 Ruth Avenue
Toronto, Ontario
Beautiful Large Bungalow, Huge Lot Size, 3 Bedroom, 2-bathroom full Finished basement, Highly Sought at Bayview and Cummer -Convenient Location Just Steps To Yonge shopping plaza, Restaurants Access To Public Transit (Ttc), Appliances, Hardwood Floor, Including Basement, Fenced Back Rear, Upgraded Kitchen Cabinets And Appliances And Bathroom, basements included Rec. Room In Basement. No Smoking, No Pets,......... (id:59911)
Homelife New World Realty Inc.
735 - 543 Richmond Street W
Toronto, Ontario
Fabulous 1+1 Bed, 2 Bath Luxury Condo in the Heart of Downtown Toronto. Welcome to the epitome of urban sophistication. This exquisite condo is located in the vibrant core of Toronto's Entertainment and Fashion Districts just steps to world-class dining, shopping, nightlife, and cultural landmarks. Thoughtfully designed with a spacious 1+1 bedroom layout and no wasted space, this open-concept residence features 9 ceilings and floor-to-ceiling windows that flood the home with natural light. The sleek, modern kitchen flows seamlessly into the living and dining areas, perfect for both everyday living and entertaining. The spacious primary bedroom includes a spa-inspired ensuite, while the den provides a versatile area for a home office or guest space. A second full bathroom adds convenience and privacy for guests. Enjoy state-of-the-art amenities including a fully equipped fitness centre, designer lounges, games room, an outdoor BBQ terrace, and a gorgeous swimming pool with sweeping views of the skyline. Includes one parking space and one locker for added convenience. Steps to TTC transit, TIFF Bell Lightbox, King West, luxury boutiques, and the Financial District. This residence truly offers the best of luxury, lifestyle, and location. (id:59911)
Slavens & Associates Real Estate Inc.
211 - 188 Redpath Avenue
Toronto, Ontario
Welcome to 211-188 Redpath Ave. This Quiet Boutique Building In Prime Yonge/Eglinton Area, Boasts West Exposure, Open Concept, 2 bedroom Split Plan, Juliette Balcony and Parking. Vibrant Midtown Location with easy access to highways. Steps To Subway, Restaurants, Shops, Cafes And All Area Amenities. Perfect Space for The Growing Family or Young Professionals. On Site Amenities include: Large Party Room, Billiards/Ping Pong/Library, Outside BBQ Area. (id:59911)
RE/MAX Prime Properties - Unique Group
401 - 8 Mercer Street
Toronto, Ontario
The Mercer Residence At King West Village, Heart Of Entertainment District & Close ToFinancial,Fashion District, great Restaurants, TTC At The Door Step. Across The Street To Underground Path To St. Andrew Subway.1 Bedroom + Study. A luxurious 567 Sqft living space w/68Sqft open Balcony to enjoy. Unit features a Centre island /breakfast bar and beautiful Laminate flooring throughout. A well maintained unit facing north-east with bright sunlight in morning. (id:59911)
Homelife/romano Realty Ltd.
815 - 319 Jarvis Street
Toronto, Ontario
Luxurious 1 Bedroom 1 Bath Unit In Prime Condo in the heart of downtown Toronto. Open Concept Kitchen W/Built In Appliances. Juliette Balcony With Unobstructed south View. Spacious And Bright. Steps to Toronto Metropolitan University, Eaton Center, Subway & bus stations. (id:59911)
Homelife New World Realty Inc.
3306 - 56 Forest Manor Road
Toronto, Ontario
Client RemarksPenthouse Suite-Spectacular Unobstructed View.Full Of Natural Lights, 9 Ft Ceiling, Open Functional And Best Layout, One Bedroom + Den (Can Be Used As 2nd Bedroom),2 Full Baths.Deally Located Steps To Subway & Fairview Mall, Community Centre, Restaurants,Hwy 401/Dvp, Grocery Store Are All At Your Doorstep. Building Amenities Incl. Concierge, Screening Room, Indoor Pool & Spa, Fitness Room, Lounge, Games Room, Sauna, Guest Suites, Outdoor Patio & Bbq. (id:59911)
Nu Stream Realty (Toronto) Inc.
1411 - 55 Charles Street E
Toronto, Ontario
Welcome to luxury at its finest in the heart of Toronto's prestigious Charles Street East. This elegant studio suite offers contemporary comfort with a private balcony, perfect for taking in the vibrant cityscape. Situated in the acclaimed 55C Bloor Yorkville Residences, this address is known for its architectural excellence and unmatched amenities. Residents are greeted by a stunning, designer-appointed lobby and enjoy access to a full 9th-floor amenity level featuring a state-of-the-art fitness studio, co-working and party rooms, and a tranquil outdoor lounge complete with BBQs and fire pits. The crown jewel of the building, the C-Lounge on the top floor, features soaring ceilings, a fully equipped caterers kitchen, and an expansive outdoor terrace with sweeping views of the Toronto skyline ideal for entertaining or relaxing in style. Additional perks include a luxurious guest suite for visitors and the unbeatable convenience of being just steps from the TTC and the Bloor/Yonge intersection. Live in the heart of it all sophisticated, central, and stylish. Make it yours. (id:59911)
Royal LePage Signature Connect.ca Realty
465 Gladstone Avenue
Toronto, Ontario
Solid Brick Detached Home in Prime Dufferin Grove! Rare 180 Ft Deep Lot With Lane Access & Parking For 3 Cars. Versatile Property With 3 Self-Contained Units Ideal For Investors Or Easily Converted To Spacious Single-Family Home. Main Floor & Basement Addition Completed In 1993 offers expanding living space. Lovingly Maintained By Long-Term Owner With Some Updates Over The Years. Incredible Location Steps To Subway, Dufferin Mall, Parks, Schools, Trendy Shops & Restaurants. The possibilities here are truly endless invest, live, or redevelop in a high demand neighbourhood! (id:59911)
Royal LePage Signature Realty
108 Concord Avenue
Toronto, Ontario
An unmissable opportunity to recreate a luxury masterpiece in one of Toronto's most iconic neighbourhoods! Welcome to the heart of the city, where modern charm, culture, and convenience converge. Just steps from the vibrant energy of Little Italy and moments from Trinity Bellwoods Park, Queen St W and King Street's upscale dining experiences, this rare-to-market property offers more than just a home - it offers a vision for the most discerning of Buyers.Imagine creating a custom-designed sanctuary with wide-plank white oak hardwood floors, and floor-to-ceiling windows that flood the home with natural light. Transform the main floor into an open-concept layout anchored by a state-of-the-art chefs kitchen featuring custom cabinetry, a waterfall-edge stone island, integrated high-end appliances, and sleek pendant lighting. Add a glass-enclosed wine wall, imported Italian marble backsplash, and smart-home automation to elevate both form and function. Ascend upstairs, and craft your very own serene primary retreat with a spa-like ensuite finished with radiant heated floors, a soaker tub, and a frameless glass shower. The possibilities are absolutely endless with the right vision, tailoring this property into a modern masterpiece that stands out in one of Toronto's most iconic and walkable neighborhoods. Whether you're an end-user looking to build your forever home or an investor ready to maximize value, this is your chance to bring a bold luxury vision to life in the heart of the city! (id:59911)
Sam Mcdadi Real Estate Inc.
1906 - 68 Shuter Street
Toronto, Ontario
Welcome to 68 Shuter St, Unit 1906, A luxurious condo nestled in the heart of Toronto Downtown. Enjoy the bright unit with a functional layout, fabulous views from a high floor. Walking distance to Toronto Metropolitan University, The Financial district, Dundas & Queen subway stations, Eaton Centre, George Brown College, UOFT, Hospitals and a lot more. Rarely offered, you don't want to miss this opportunity. Location Location Location!!! (id:59911)
Homelife Landmark Realty Inc.
Lower - 1681 Bayview Avenue
Toronto, Ontario
Prime Bayview/Eglinton (north of Manor Rd) lower level space. Ideal for dental or professional office space or service business. His / Her bathrooms on Mezzanine level. Tenant responsible for hydro. TMI includes (heat, cac, property taxes, cold water, building insurance, building maintenance). Street parking & close to municipal parking. (id:59911)
Slavens & Associates Real Estate Inc.
411 - 717 Bay Street
Toronto, Ontario
All Utilities Included (water, heat, central AC, electricity)!! Spacious 2 Bedroom With Solarium (can be used as an additional bedroom) & Two Full Baths. Recently Renovated Kitchen, Washroom. Enjoy The Convenience Of Toronto's Downtown Living. Prime Location, Walk To UT, TMU, Hospitals, Shopping, Restaurants And TTC subway stations. Amazing Condo Amenities Include Indoor Pool, Gym, Indoor Running Track, Party Room, Media Room, Bbq & 24 Hour Concierge. 1 Parking Spot and 1 Locker Included. (id:59911)
Homelife Landmark Realty Inc.
810 - 251 Jarvis Street
Toronto, Ontario
Live in the vibrant heart of downtown with this rarely offered bachelor condo with parking and Locker! Perfectly located steps from TMU, UofT, Eaton Centre, Metro grocery, Hospitals, Subway, Restaurants, and Bars - Everything you need is right outside your door. Enjoy an unobstructed view and abundant natural sunlight through floor-to-ceiling windows in this smartly designed, open-concept unit. Ideal for students, professionals, or investors. This building boasts world-class amenities such as a Rooftop Sky Lounge, Rooftop Gardens, Outdoor Rooftop Pool, Fitness Centre, Games Room, Movie Room and a peaceful Library for studying or relaxing. With Rare parking space included - an unbeatable advantage in downtown living. Don't miss this unique opportunity to own a piece of Toronto's most dynamic neighborhood. Modern comfort and unbeatable location - this is the one. Book your showing today! (id:59911)
Century 21 Atria Realty Inc.
1035 - 525 Adelaide Street W
Toronto, Ontario
Live your best downtown life in this modern 1 Bedroom + Den condo in the heart of King West. Designed with style and functionality in mind, the open-concept layout features stainless steel appliances, ensuite laundry, a spacious bedroom with a generous closet, and a versatile den thats perfect for your work-from-home setup. After a busy day, unwind with a glass of wine on your private balcony overlooking the energy of the city. With a 98 Walk Score, 98 Transit Score, and 99 Bike Score, youre steps from everything top restaurants, bars, boutiques, and transit options. Enjoy luxury amenities including 24/7 concierge and security, a fully equipped fitness centre, outdoor pool, hot tubs, steam and sauna rooms, rooftop BBQ area, party room, guest suites, and a residents lounge. One parking space and one locker are included. This is King West living at its finest. (id:59911)
Sutton Group Quantum Realty Inc.
24 Viamede Crescent
Toronto, Ontario
Welcome to a rare opportunity to own a beautifully renovated bungalow in the heart of the highly coveted Bayview Village community, surrounded by multi-million dollar estates and nestled on a premium 60-ft wide lot with unobstructed views. This meticulously maintained home offers over 1,850, sqft of finished living space, thoughtfully designed for families seeking both comfort and elegance. With 4 spacious bedrooms, 3 modern bathrooms, and an inviting family room, there's ample space for everyone to live, relax, and entertain. Step inside to discover a bright, open-concept layout featuring newly varnished hardwood floors and a stunning custom kitchen complete with stainless steel appliances, quartz countertops, a built-in breakfast nook, and oversized picture windows that flood the space with natural light and frame views of mature, lush greenery. The primary retreat is a true sanctuary, showcasing a fully renovated ensuite bath with a skylight for added serenity. All additional bedrooms are generously sized, perfect for growing families or hosting guests. The fully finished lower level is as impressive as the main floor, boasting large windows, a massive family room, an extra bedroom, and a full 3-piece bath. It's an ideal setup for an in-law suite, home office, or extended family living. Seamless access to highways and is just minutes to the subway, Fairview Mall, Bayview Village Shopping Centre, IKEA, top-rated schools including Earl Haig S.S. & Bayview Middle School, hospitals, and more. This is more than just a home, it's a must-see opportunity in one of Toronto's most prestigious neighbourhoods! (id:59911)
Housesigma Inc.
4410 - 2221 Yonge Street
Toronto, Ontario
Luxury Condo Unit At The Heart Of Vibrant Yonge/Eglinton With A Walk Score Of 95! Open Concept Layouts! Floor To Ceiling Windows With Spectacular Views. Fabulous Amenities Include 24 Hr Concierge, Fitness Centre, Spa, Outdoor Lounge Area With Bbq. Steps To Subway, Shopping, Restaurants & Starbucks in Building. Valet parking available for $250/mo. Photos may not reflect the unit. Locker available for $50.00/Mo. (id:59911)
Forest Hill Real Estate Inc.
Chestnut Park Real Estate Limited
613 - 2221 Yonge Street
Toronto, Ontario
Yonge And Eglinton, Luxury Corner Condo Suite, Spacious 1 Bedroom + Den & 2 Bathrooms (615 Sqft Interior+ 102 Sqft Balcony) + One Premium Size Locker + One Valet Parking. 9 Foot Ceilings. Steps To Eglington Station, Banks, Groceries, Shopping, Restaurants. Amazing Amenities: Rooftop Terrace W/Bbqs, Indoor Pool, Gym, Yoga, Spa, Party Rm, Guest Suites, Theatre, Craft Room, Private Dining Room. (id:59911)
Right At Home Realty
7242 Corrine Crescent
Mississauga, Ontario
Welcome to 7242 Corrine Crescent—a thoughtfully updated family home that delivers everyday comfort, standout outdoor space, and a location that makes life easy. Inside, you’ll find three generously sized bedrooms, two full bathrooms, and bright, well-maintained living spaces with a warm and functional layout. An enclosed sunroom off the main level provides added flexibility—perfect as a morning coffee nook, reading area, or kids’ play space. Step outside and you’ll discover one of the home's best features: a private backyard escape complete with a covered hot tub and newly built deck—your personal spot to relax, entertain, or soak under the stars. For families, the location is a major win: you’re surrounded by a wide selection of public, Catholic, and private schools, and just minutes to parks, sports fields, and playgrounds. Transit is a short walk away, and everyday essentials—from grocery stores to coffee shops—are all within easy reach. Whether you're upsizing, downsizing, or planting roots in a vibrant community—7242 Corrine Crescent is the perfect place to call home. (id:59911)
Exp Realty Of Canada Inc
2310 - 85 Queens Wharf Road
Toronto, Ontario
Unit With Unobstructed North City View, 24 Hours Concierge, Most Desire Location In The Downtown Core, Steps To Everything Including Public Transit, 24 Hours Grocery Store, Park And Community Centre, Easy Access To Highway, Very Co-operative Tenant Leaving At The End Of July, Few Hours Notice for All Appointments Is Appreciated. (id:59911)
Century 21 Atria Realty Inc.
1903 - 290 Adelaide Street
Toronto, Ontario
Open Concept Living With Floor To Ceiling Windows In This Studio Suite Unit Featuring 9 Foot Ceilings, Contemporary Kitchen, Engineered Flooring, State-Of-The-Art European-Style Kitchen Appliances. Steps From Subway, Financial And Entertainment District, Eaton Centre, Restaurants And Shops. (id:59911)
Right At Home Realty
2101 - 225 Sackville St Street
Toronto, Ontario
Beautiful 1Bedr In Paint Box Building With Large Balcony & Unobstructed Breathtaking City Views. 9 Ft. Ceilings Thru-Out. Floor-To-Ceiling Cabinetry. Open Concept Kitchen With Granite Counters, Ttc Streetcar Bus Stop At Condo's Doorstep. Subway Blocks Away. 24 Hr Concierge, Free Wi-Fi At Condo Lounge, Gym/Fitness Center, And Party Rm. Enjoy The Artistic Life In The City. Extras: S/S Appls/En Suite Laundry/Private Balcony/U Parking/24 Hr Concierge/Gym/Art Cent **EXTRAS** P1/18 Parking & storage 2nd. Floor 197 (id:59911)
Homelife New World Realty Inc.
806 - Jarvis 319 Street
Toronto, Ontario
Toronto downtown core ! Intersection of Gerrard and Jarvis st. 2 Beds room cozy suite. Beautiful lobby furnished with Versace, c0-working & meeting spaces inspired by big tech firms, 6500 sft of exercise facilities, next to Toronto Metro University ,6 Minutes walk to Metro Grocer. Rabba and Tim Hortons just across street. (id:59911)
Homelife Landmark Realty Inc.
118 - 384 Yonge Street
Toronto, Ontario
This is most affordable chance to get Cultural Food and Service business in Downtown Core, Yonge and Gerrard.. Ikea Store is the top of your store. Dense Condos residents plus heavy traffic on Yong and Gerrard streets. Unit 118 is in good location . It is also pre designed water supply and drain system . It will prefect for cultural fast food, Bubble tea , Fruit bar, beauty and nail , Clinic and other service shops. (id:59911)
Homelife Landmark Realty Inc.
N2510 - 7 Golden Lion Heights
Toronto, Ontario
Welcome to M2M Condo! one of the best 2-bedroom layouts in the entire building! This Place Has The Perfect 100/100 Transit Score With TTC/YRT Finch Station Within Walking Distance. Super Location,Restaurants, shopping, School, Library, Civic Centre and more.Spacious, Split Bedroom Layout, A Full Balcony, Built-In Modern Kitchen Appliances - This Unit Offers An Amazing Functionality And Privacy At A Location Like No Other. Unobstructed View, Open Concept, functional layout and Open view.The building offers fully equipped gym, party room, 24 hours security and visitor parking. Parking & Locker. (id:59911)
Royal LePage Your Community Realty
310 - 117 Gerrard Street E
Toronto, Ontario
Rarely offered 2+1 bedroom, 2 full bathroom with parking, steps to TMU, boutiqueTO Condominium, only 13 floors, Situated At Corner Of Gerrard Street East And Jarvis, Offers A Vibrant Downtown Living Experience In Toronto's Church Street Corridor. Bright, Spacious Living Areas, Enclave Kitchen, 2 Full Bathrooms, Medium Sized Windows Provide Ample Natural Light, Unobstructed Vistas, Very Quiet Building. Renovated Bathroom, Upgraded Flooring. 1 Parking Spot. Enjoy A Variety Of Amenities, Fitness Room, Outdoor Patio With BBQ Stations, Outdoor Jacuzzi Perfect Spot To Unwind, Especially During Colder Months, Visitor Parking. Location Ideal For Those Seeking A Lively Downtown Lifestyle, Yonge Dundas Square Just A Short Walk Away, Surrounded By Restaurants, Bars, Cultural Attractions. Great Option For Students, Being Close To Toronto Metropolitan University (Formerly Ryerson University), Making It Easy To Find A Place To Live Solo Or Share With Roommates. Proximity To Major Landmarks Like The Eaton Centre And St. Michaels Hospital Adds To Its Appeal, Offering A Blend Of Convenience And Urban Excitement. (id:59911)
Royal LePage Real Estate Services Ltd.
218 North Shore Boulevard W
Burlington, Ontario
Charm and character best describe this lovely traditional home located in one of Burlington's most desirable areas, Aldershot, close to Lasalle Park, Burlington golf course, Botanical Gardens, and the Go station. Very private large landscaped lot (100 x 170; 195 x 102) with majestic mature oak and maple trees. The main floor offers a great floor plan with hardwood flooring, crown molding and wainscotting. Theres an inviting living room with a fireplace and a large dining room for those special family get togethers. The well-equipped kitchen has custom millwork cabinetry and granite countertops, island and eating bar opens to a spacious sunroom overlooking the lovely mature gardens. A den, and a cozy family room with a fireplace complete the rambling main level. A large private master bedroom with views of the bay, walk-in closet and ensuite, there are three generous sized additional bedrooms with large closets and picture windows. The lower level offers a large recreation room, exercise area, and lots of storage. Outside there is a stone patio with mature trees and gardens for outdoor enjoyment. Timeless design can be found in this wonderful home in a quiet family neighborhood with easy access to schools, shopping and dining, many amenities close by, QEW, the Go station are all easily accessible. This special property has endless possibilities let your imagination guide you! (id:59911)
RE/MAX Aboutowne Realty Corp.
80 Daphne Crescent
Barrie, Ontario
FAMILY-FRIENDLY LIVING WITH SPACE, STYLE AND A BACKYARD TO LOVE! Welcome to this fantastic raised bungalow located in a quiet, family-oriented neighbourhood in North Barrie. Offering easy access to schools, Ferris Park, shopping, dining, and Highway 400, this home is just minutes from Georgian Mall, Little Lake, Kempenfelt Bay, and downtown Barrie. The exterior features standout curb appeal with a modern mix of siding and classic brick, oversized front windows, and a covered entry. Inside, enjoy a bright and functional layout with an open-concept kitchen, dining, and living area filled with natural light and warm modern finishes. The main floor includes three bedrooms and a full four-piece bath, while the lower level offers a fully finished two-bedroom in-law suite with its own entrance, separate laundry, upgraded insulation, fireproofing, and stylish updates. Step outside to a large, fully fenced backyard with mature trees, a garden shed, gazebo, and a cozy fire pit area - perfect for gatherings or quiet family evenings at home. With an attached garage, parking for five vehicles, and recent updates including the furnace, AC, shingles, and flat roof membrane, this #HomeToStay is ready to impress. (id:59911)
RE/MAX Hallmark Peggy Hill Group Realty Brokerage
485 Thorold Road Unit# 321
Welland, Ontario
Welcome to Unit 321 at 485 Thorold Road in Welland. Accessible by elevator, this 2 bedroom, 1 bathroom apartment features new flooring throughout, mirrored sliding glass doors, over 800 square feet of living space with ample natural light and direct access to your private balcony. The open concept living space features a galley style kitchen and a separate dinning room, both of which are carpet free, and a large living room. Just down the hall you will find the primary bedroom, a secondary bedroom and the shared 4-piece washroom. Condo fees include heat, hydro and water. Great for students or retirees. One low monthly payment. This apartment is situated in a clean building and includes access to the party room as well as visitor parking for guests. Don't miss out on this property, book your showing today and call unit 321 home! (id:59911)
Royal LePage Macro Realty
21 Gailmont Drive
Hamilton, Ontario
Welcome to 21 Gailmont Drive, perfectly situated on a quiet dead-end street in the desirable Corman neighbourhood. This charming home sits on an oversized 52 x 150-foot lot, offering a lush backyard oasis complete with an above-ground pool and deck. This outdoor retreat is surrounded by well-manicured gardens and ample green space, making it ideal for entertaining, relaxing, or providing the perfect place for children to play. Inside, this 1,479 SQFT, 3-bedroom, 2 full-bathroom home is filled with natural light and has been freshly painted throughout. The third main-floor bedroom can serve as a sunroom or sitting room with direct access to the backyard, seamlessly blending indoor and outdoor living. Whether you're looking for your next family home or considering downsizing, this property has something for everyone. Conveniently located within walking distance to Viola Desmond Elementary School and Glendale Secondary School. Quick access to the Red Hill Parkway, shopping, and more! (id:59911)
Real Broker Ontario Ltd.
4233 Manson Lane
Campden, Ontario
Welcome to this stunning brand-new bungalow, where modern design meets effortless luxury. Featuring three spacious bedrooms and three beautifully designed bathrooms, this home offers the perfect blend of comfort and style. With 9' ceilings on both the main floor and basement, along with soaring cathedral ceilings, the space feels open and airy, enhanced by an abundance of natural light. Light engineered oak hardwood flows throughout, adding warmth and elegance to every room. The show-stopping kitchen is a true masterpiece, boasting sleek quartz countertops and a matching backsplash, making it both a functional workspace and an entertainer’s dream. An impressive 11' wide sliding patio door seamlessly connects the indoors to the outdoors, inviting you to enjoy a lifestyle that embraces both. The main floor also features a convenient laundry room, adding to the home’s thoughtful layout. Every detail, from the spa-inspired bathrooms to the impeccable finishes, has been carefully curated to create a home that is as beautiful as it is practical. This exceptional bungalow is the perfect place to settle in and enjoy the best of modern living. (id:59911)
RE/MAX Escarpment Realty Inc.
450 Dundas Street E Unit# 417
Waterdown, Ontario
Welcome to your oasis in Waterdown! This stunning 1-bedroom, 1-bathroom condo offers breathtaking south-facing views and modern luxury. Built with eco-consciousness in mind, featuring geothermal technology and 9-foot ceilings, this home exudes sophistication and comfort. Enjoy an open-concept layout and a chef's kitchen. With amenities nearby and a perfect blend of urban and suburban living, this condo is an opportunity not to be missed. Schedule your viewing today! (id:59911)
RE/MAX Escarpment Realty Inc.




