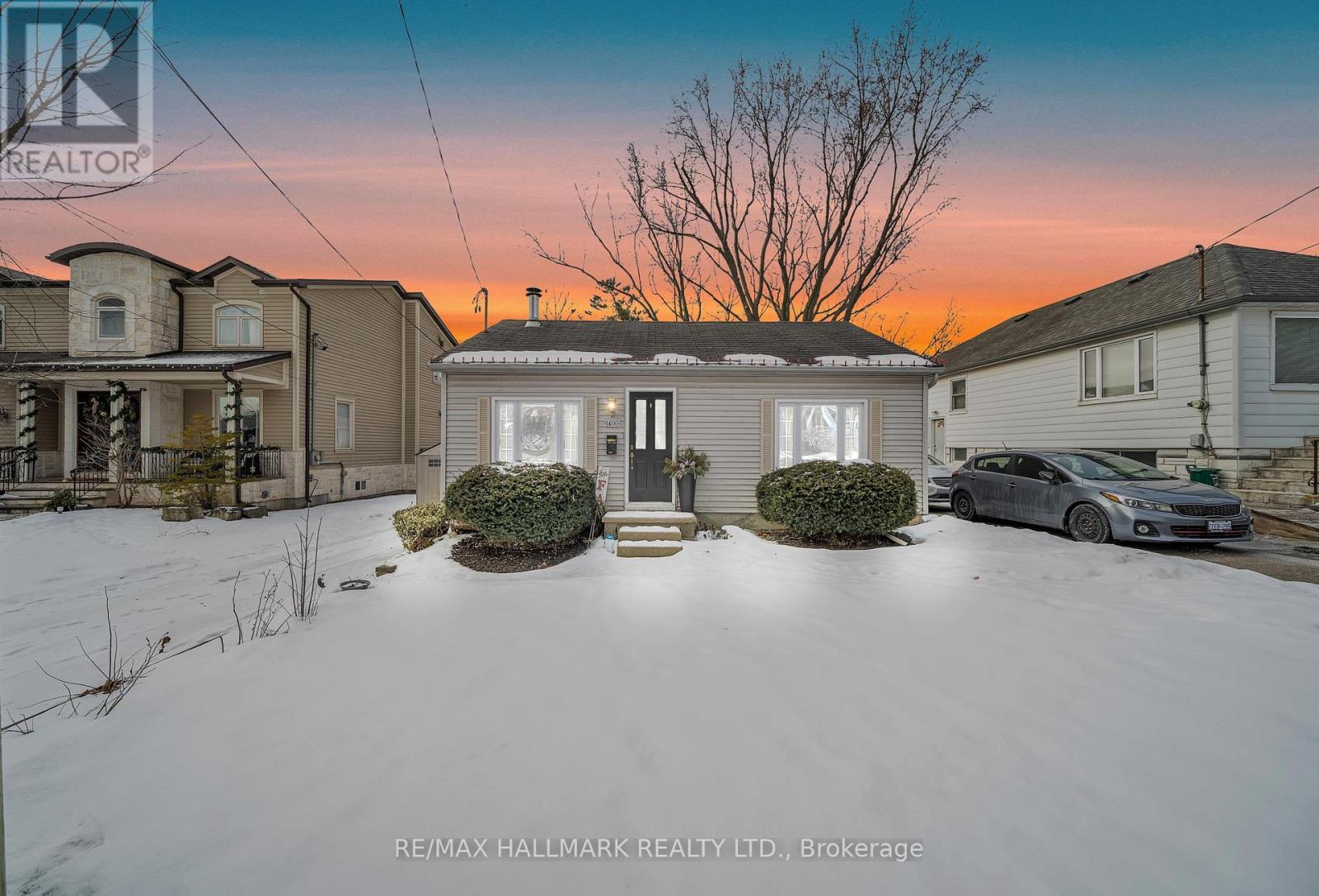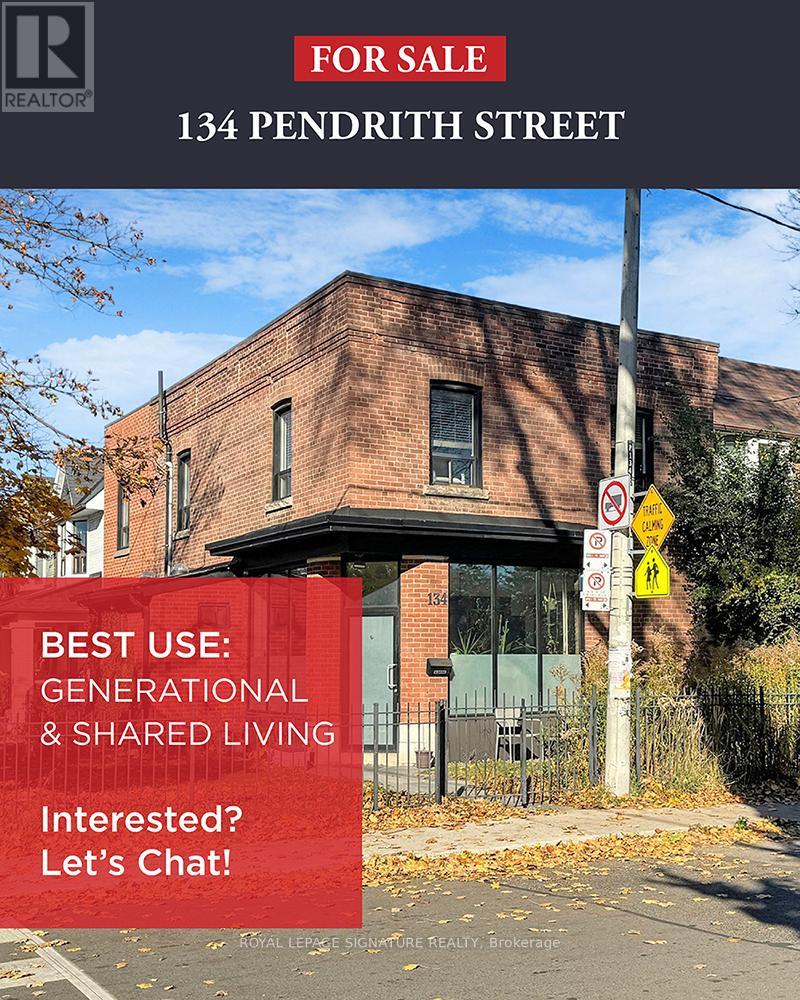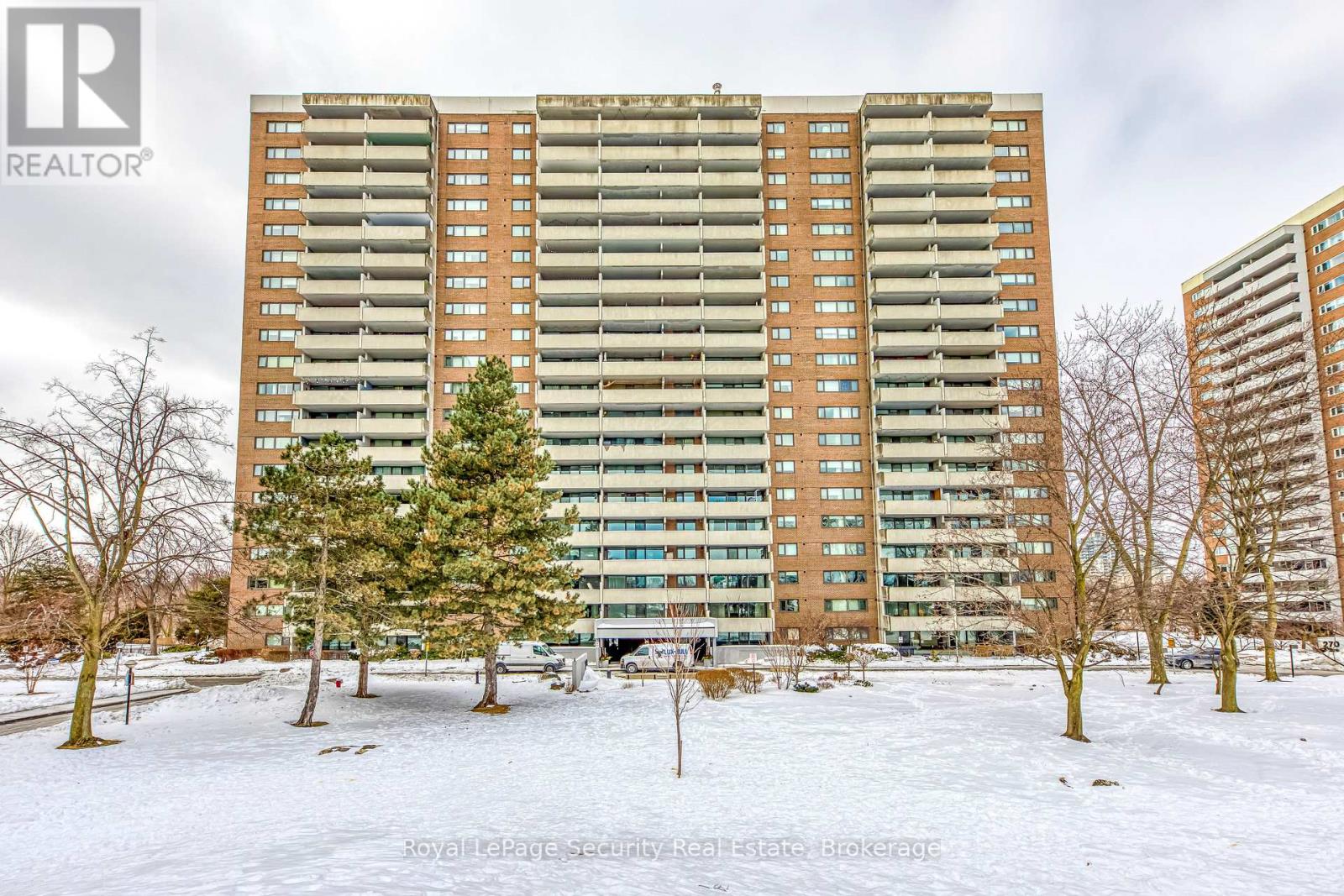#4 - 1662 Bonhill Road
Mississauga, Ontario
Excellent opportunity to own a rare small industrial Unit in most sought after location of Mississauga. Clean Industrial Unit and Well-Managed Building. Professionally renovated Unit with Reception Area, Kitchenette, an Office and the industrial/Warehouse space in the back with Large Drive in Door. HVAC Unit & 60 Amps Electrical Supply, 16' Clear Height. Centrally Located Close to Dixie & Courtney Park Dr, few minutes to Hwy 401, Next to Pearson International Airport, Public transit on few steps, Established industrial area with numerous amenities within walking distance. Many Industrial & Office Uses available. (id:54662)
RE/MAX Gold Realty Inc.
20 Loma Road
Toronto, Ontario
Step into luxury with this beautifully renovated 3-bedroom bungalow in one of Etobicoke's most sought-after neighborhoods! This elegant home boasts a modern open-concept design, a gourmet kitchen with high-end appliances, and spacious sun-filled living areas. The finished basement offers additional living space perfect for a family room, home office, or guest suite. Enjoy a private backyard oasis, ideal for entertaining. Located near top-rated schools, parks, and transit, this home is a rare gem. Don't miss this incredible opportunity! Close to All major routes and amenities! Minutes to Mimico GO Station and steps to Queensway Bus Stop, Costco and Parks! Top Tier School District Including Etobicoke School of the Arts! (id:54662)
RE/MAX Experts
A1204 - 125 Bronte Road
Oakville, Ontario
**BONUS 2 MONTHS FREE** PET FRIENDLY Building. The Village at Bronte is a unique Luxury Rental community nestled in Oakville's most Vibrant and sought after neighbourhood - Bronte Harbour! The PORT Suite is 1086 SqFt of Luxury! Bright, Modern & Sleek in Design. Open-Concept Kitchen with contemporary Cabinets & Gorgeous Counters, Plus Full Size Stainless Steel Appliances., Gorgeous Wide Plank Flooring throughout and Convenient In-suite Laundry,. Enjoy the Beauty of the Lakefront, Walking Trails, Parks, the Marina and More at Your Doorstep! All without compromising the conveniences of City Living. Walk to Farm Boy Grocery Store, Pharmacy, Restaurants, Shopping, Bank, and other great spots in Bronte! Wonderful Amenities - Pool and Sauna, Resident Lounge, Dining & Social Rooms, Roof Top Patio & Lounge, Fitness Rooms, Dog Spa, Car Cleaning Stall, Car Charging Stations, 24/7 Concierge & Security. (Landlord Pays: HEAT & A/C . Tenant Pays Hydro & Water) NOTE: PARKING Available to Rent extra.*PETS WELCOME* Note: Model Suite photos attached to aid in visualization of Finishes. (Finishes are the Same for All Units). Room size and floor plans may vary with each Unit. **EXTRAS** Exceptional 5 start hotel inspired Amenities include - Pool and Sauna, Resident Lounges, Dining & Social Rooms, Roof Top Terrace & Lounge, Fitness Rooms, Dog Spa, Car Cleaning Stall, Car Charging Stations, 24/7 Concierge & Security. (id:54662)
RE/MAX Aboutowne Realty Corp.
A1002 - 125 Bronte Road
Oakville, Ontario
I*BONUS: 2 MONTHS FREE* Incredibly Spacious Suite Offers 1325 Sqft Of Luxurious Living Plus 160Sqft Large Wrap Around Terrace -This Premium Suite (WAKE) Offers 2 Beds, 2 Full Baths . Open Concept Ensures Maximum Functionality Combined With High-End Luxurious Finishes - Modern And Sleek In Design. Wide Plank Flooring Thru-Out, High End Stainless Steel Appliances, Elegant Island/Breakfast Bar, Stunning Counter Tops, Floor To Ceiling Windows, Full Size In-Suite Laundry. Enjoy The Beauty Of The Lakefront, Walking Trails, Parks, Marina, Restaurants, Boutique Shops, Grocery, And More At Your Doorstep! Exceptional 5-Star Hotel Inspired Amenities Include - Pool & Sauna, Resident Lounges, Dining & Social Rooms, Roof Top Patio & Lounge, Fitness Rms, Dog Spa,Car Charging Stations, 24/7Concierge & Security. Heat & A/C Incl. Pet Friendly! (id:54662)
RE/MAX Aboutowne Realty Corp.
74 - 2315 Bromsgrove Road
Mississauga, Ontario
Stunning End-Unit Townhome in Clarkson Fully Renovated & Move-In Ready! Welcome to 2315 Bromsgrove Rd, a beautifully renovated from top to bottom 3-bedroom, 2-bathroom end-unit townhome in the heart of Clarkson, Mississauga! Featuring a modern open-concept kitchen with granite countertops, pot lights, ample cabinetry, under-cabinet & in-cabinet lighting, this home is perfect for families & professionals alike. The bright & spacious living area boasts elegant wainscoting panels, rich bamboo floors & large windows, with a walkout to a private, fenced backyard perfect for relaxing or entertaining! Upstairs, enjoy generous bedrooms, including a primary suite with a semi-ensuite where you can enjoy the updated spa-like bathroom. The finished basement provides additional living space, ideal for a family room, home office, or playroom. Prime location - this townhouse has everything you need! Just a 5-minute walk to Clarkson GO Station (20 min to Downtown Toronto), Grocery Stores, easy access to QEW/403/407, top-rated schools, parks, trails, shopping & dining & Clarkson community Centre, Upcoming Home Sense& Winners at Clarkson Crossing Centre. Condo fees include lawn maintenance, snow removal & water. Tons of visitor parking, a playground & private green space within the complex. Turnkey & Ready to Move In Book Your Showing Today! (id:54662)
Royal LePage Signature Realty
3 Rutland Hill Court
Caledon, Ontario
**Open House Sunday April 6th 2-4 pm** Exquisite Victorian Reproduction estate found less than an hour outside of the city in Caledon, ON., offering a dream backyard for families or entertaining. Situated on a quiet cul-de-sac lined with luxury properties, close to many highly rated private and public schools, equestrian centres, skiing, hiking, golf and more. 3 Rutland Hill offers everything you need for recreation, relaxing and conveniences, including an oversized pool with built-in safety ledge and hot tub, custom built cabana with wet bar, laundry and fireplace, fully engineered hockey rink with lighting (potential to convert to tennis/pickleball court), man-made stream/waterfall lining your walkway to the pool, magazine-like gardens, heated & insulated drive shed that could be converted to a barn should you choose to bring your horses, and more. A breathtaking 15+ acres & 6600 sq ft total, including the finished walk-out basement and indoor sauna. Gorgeous designer kitchen with heated slate flooring and 2 dishwashers. Vaulted ceilings in the family/living area with the perfect views of the property. Geothermal heating, high speed internet and solar panels for heating the large pool. 5+1 bedrooms and 6 baths with the opportunity to convert the dining room into a main floor primary plus ensuite. Roof and many windows updated in 2022. An ideal space for young families, multi-generational living, or entertaining friends. (id:54662)
Harvey Kalles Real Estate Ltd.
1400 Kenmuir Avenue
Mississauga, Ontario
Welcome to Mineola Your Dream Home Awaits! Experience the charm and elegance of this beautifully maintained 3-bedroom bungalow, nestled in the heart of prestigious Mineola. Offering both comfort and investment potential, this home features a partly finished basement with a separate entrance, providing excellent opportunities for expansion or additional income. Prime Location: - Located in the highly sought-after Mineola School District - Just minutes from the QEW & Port Credit GO Station (20 minutes to Pearson Airport & downtown Toronto) - 5 minutes to Port Credit Village, the scenic waterfront, and Lake Promenade Sports Center Perfect for commuters and those seeking the ideal balance between urban convenience and suburban tranquility. Don't miss this rare opportunity schedule your private viewing today! (id:54662)
RE/MAX Hallmark Realty Ltd.
134 Pendrith Street
Toronto, Ontario
134 Pendrith, a well designed multi-functional detached triplex with 3 separate private entrances. Perfect for generational & shared, living, a win win for all! Nestled on a quiet, tree-lined street in the Christie Pits neighbourhood. Live and invest in one of Toronto's hottest West end neighbourhoods (Dupont/Shaw), Main Floor - Wheelchair accessible, Basement - 2 bdrm, high ceilings, 2nd Floor - 2 storey, 3 Bdrm, perfect for a condo alternative or a family home - elevator an option, Much character and charm - Meticulously maintained, -totally fenced, new windows, - Location Superb - Walking distance to Bloor subway, Christie Pits Park, Schools, Shopping, Bike lane - private 2 car driveway - Fully tenanted - will stay or vacate Don't miss this opportunity! This property is a True Gem !!! No representation to retrofit status of Basement, new A/C wall main flr unit 2024, newer furnace. Bike lane on Shaw, 5 Min walk to Christie Pits Park, close to transportations, schools, parks. Serious Seller!! (id:54662)
Royal LePage Signature Realty
2005 - 260 Scarlett Rd Road
Toronto, Ontario
Welcome to the highly sought-after Lambton Square community! This stunning, updated top-floor unit offers a spacious and bright open-concept layout with high-end finishes throughout. 1030sqft living space + 130sqft balcony, total 1160sqft. The modern gourmet kitchen is a chefs dream, featuring ample cupboard space, undermount lighting, a central island with breakfast bar, quartz countertops, stylish backsplash, and stainless steel appliances including a fridge, stove, dishwasher, microwave rangehood. The spacious sunken living room, combined with the dining area, leads to a large balcony (5.55 x 2.23 meters) with panoramic south east city views and the CN Tower. Enjoy outdoor entertaining with an electric barbeque allowed. This lovely home boasts 2 generously sized bedrooms and 2 updated bathrooms, including a primary bedroom with a large mirrored closet and a 4-piece ensuite. The unit also features a laundry room with washer, dryer, and shelving for added convenience. New flooring, baseboard and fresh professional paint were completed in November 2024. Included with the property is 1 parking space & 1 locker. The building has been elegantly renovated, with updated hallways and lobby. Residents enjoy access to excellent amenities such as an outdoor pool, party room, gym, sauna, car wash, bike storage, and nearby walking trails. Steps to TTC, the future LRT, and just a short walk to James Gardens and the trail system. Close to Lambton Golf & Country Club and Scarlett Woods Golf Course. Don't miss your chance to own this gorgeous home in a prime location! (id:54662)
Royal LePage Security Real Estate
3079 Turbine Crescent
Mississauga, Ontario
Stunning Corner Freehold Townhouse in Churchill Meadows Address: Remington Built, 1650 sq ft , Looking for a home that combines the space and privacy of a semi-detached house? Look no further! This gorgeous corner freehold townhouse has everything you need and more. Key Features: Spacious 3 Bedrooms and 2.5 Bathrooms Walkout to a fully fenced backyard perfect for outdoor entertaining and family fun! Main floor: Large Living Room + Separate Dining Room ideal for hosting guests Open-concept Kitchen with modern appliances (Fridge, Stove, Washer, Dryer included)Master Bedroom with a 4-piece ensuite for ultimate relaxation Access from Garage to Home for added convenience1-Car Garage & 1-Car Driveway Parking Prime Location: Close to Transit, Shopping, Schools, and Major Highways Perfect for families, professionals, and first-time homebuyers! Don't miss out on this amazing opportunity to own a piece of this coveted neighborhood in Churchill Meadows! Make this dream home yours! (id:54662)
Homelife Superstars Real Estate Limited
3079 Turbine Crescent
Mississauga, Ontario
Stunning Corner Freehold Townhouse full House including basement is available for Rent, in Churchill Meadows, Remington Built, Looking for a home that combines the space and privacy of a semi-detached house? Look no further! This gorgeous corner freehold townhouse has everything you need and more. Key Features: Spacious 3 Bedrooms and 2.5 Bathrooms Walkout to a fully fenced backyard perfect for outdoor entertaining and family fun! Main floor: Large Living Room + Separate Dining Room ideal for hosting guests Open-concept Kitchen with modern appliances (Fridge, Stove, Washer, Dryer included)Master Bedroom with a 4-piece ensuite for ultimate relaxation Access from Garage to Home for added convenience1-Car Garage, Prime Location: Close to Transit, Shopping, Schools, and Major Highways Perfect for families, professionals, and first-time homebuyers! Don't miss out on this amazing opportunity to own a piece of this coveted neighborhood in Churchill Meadows! (id:54662)
Homelife Superstars Real Estate Limited
82 Colbourne Crescent
Orangeville, Ontario
Located in Orangeville's West End, this 3 bed, 2 bath home features everything a family needs. Starting from the updated custom kitchen, to the cozy livingroom, moving up to the 3 beds or out back to the generous size backyard and deck, this home is ready for you. Walking distance to Alder Rec Center, shopping, groceries, sports fields and dining, the location is second to none. Roof Aug.2019, Windows & Sliding Door July 2021, Blinds& Shutters Aug. 2021, Kitchen/Floor/Stairs/Appliances 2022 (id:54662)
Royal LePage Rcr Realty











