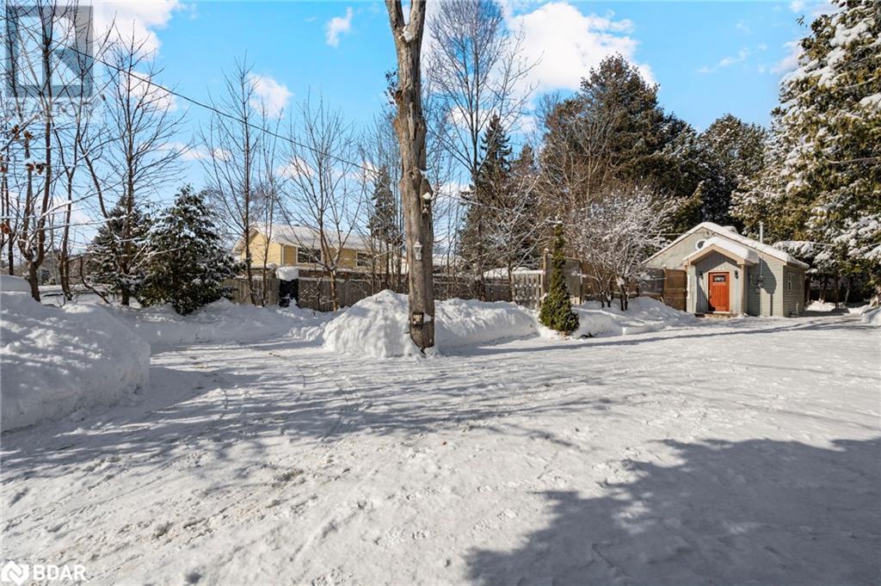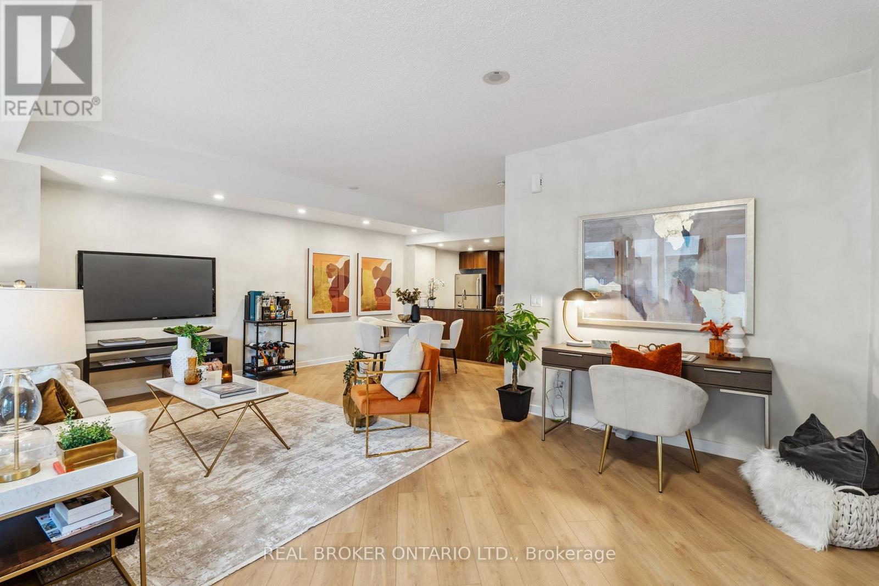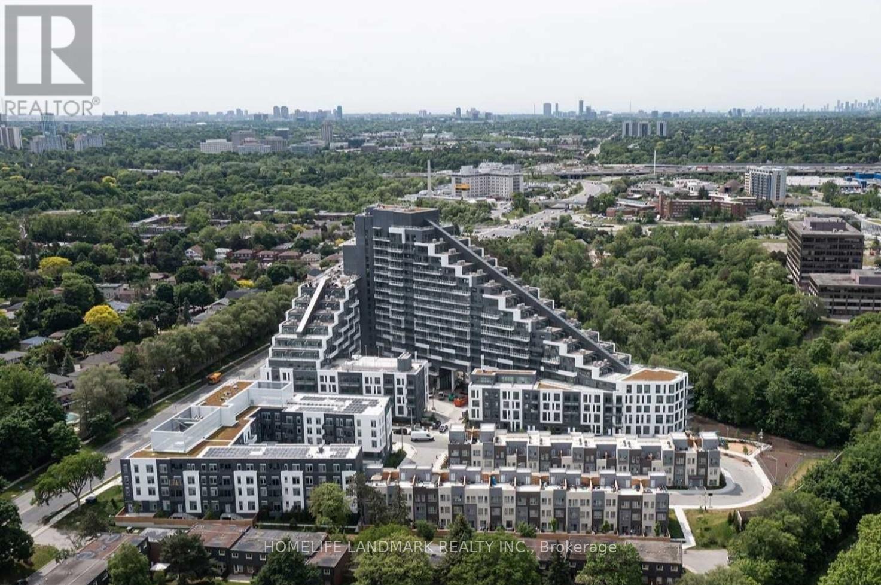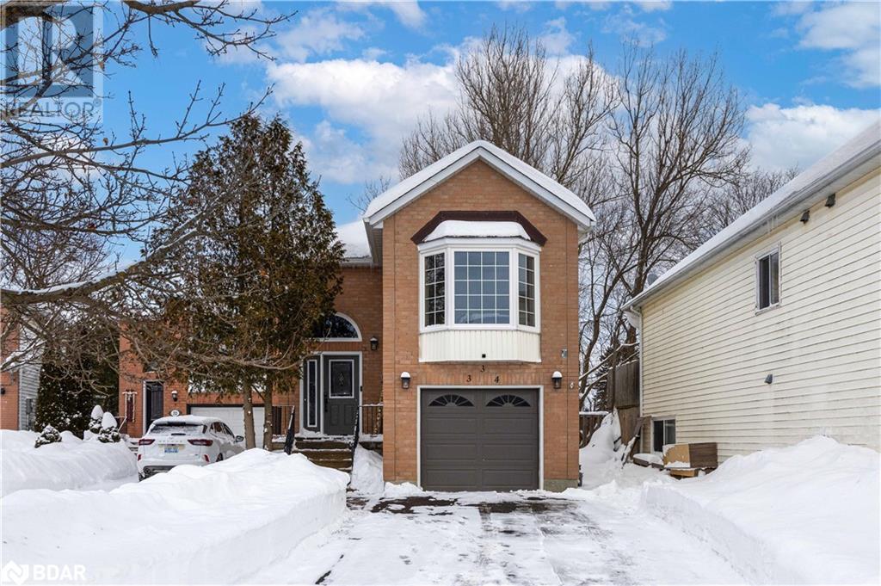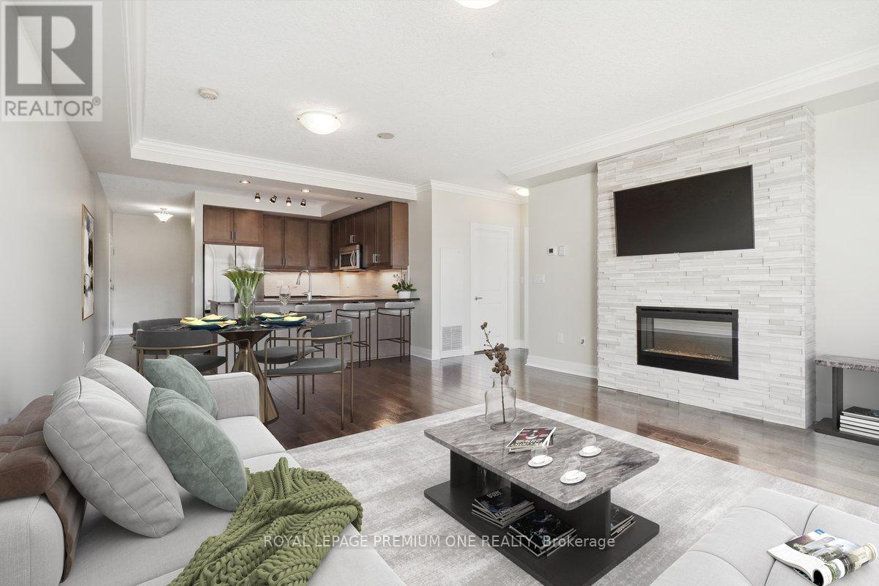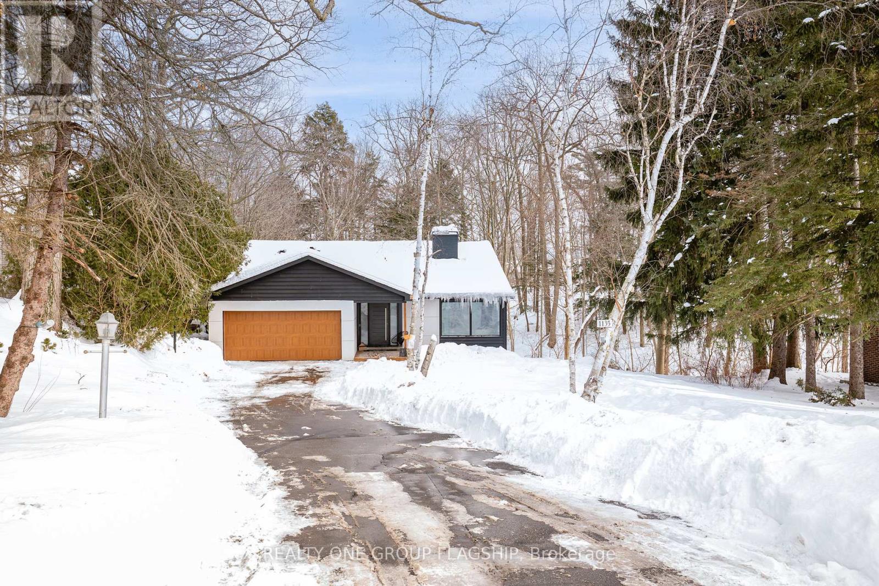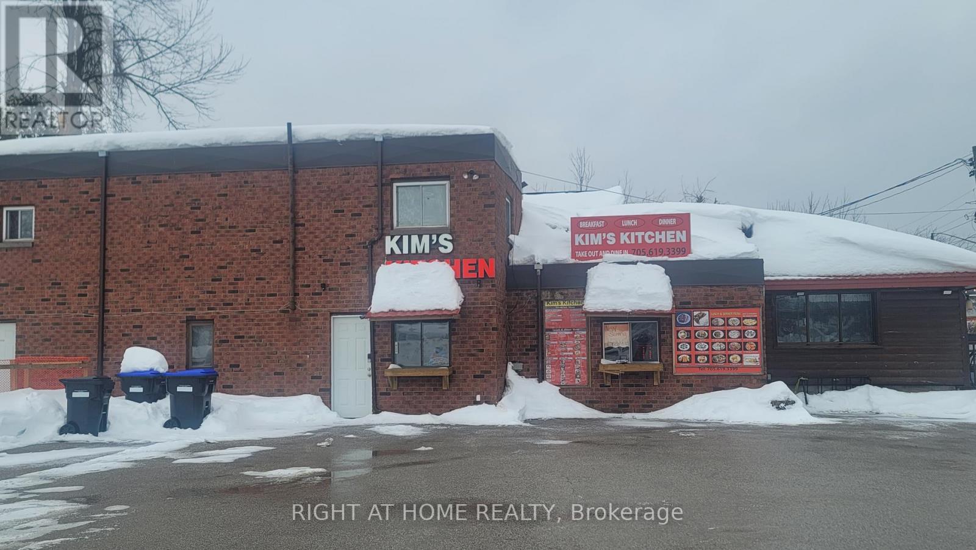376 Barrie Road
Orillia, Ontario
Welcome to 376 Barrie Road, Orillia a cozy and charming 1-bedroom home with a versatile loft space, ideal for first-time homebuyers, singles, or working professionals seeking a low-maintenance yet stylish living space. This well-maintained home boasts unique finishes, including a beautiful spiral staircase that leads to the open walk-way that leads to a spacious loft area perfect for an office, guest room, or extra storage. The inviting living room is perfect for relaxing after a long day, with ample natural light and warm, modern touches throughout. The kitchen is functional and efficient, with all the essentials you need to prepare meals and entertain. The main floor also features a full bath and laundry room, making this home both comfortable and practical. Located in a desirable area of Orillia, this property is close to local amenities, public transportation, and the vibrant downtown core, offering both convenience and charm. Whether you're a first-time buyer ready to start your homeownership journey or a busy professional looking for a peaceful retreat, 376 Barrie Road is the perfect place to call home. Don't miss your chance to own this one-of-a-kind gem! Schedule your viewing today! (id:54662)
Century 21 B.j. Roth Realty Ltd. Brokerage
69 Jays Drive
Whitby, Ontario
Fantastic opportunity, a Nestled on a quiet street in the Coveted Williamsburg community, this lovely 3 bedroom 4 washrooms Finished walkout basement is a perfect place to live, from breakfast area you have access to the private breathtaking oversized covered deck which is ideal for entertaining friends and family, particularly when taking stairs from deck to the landscaped backyard, the house with hardwood flooring throughout the first and second floor, upgraded kitchen with newer stainless steels appliances, quartz counter, the finished walk-out basement with full of natural lights, 3-piece washroom, separate laundry room, cold room, custom cupboards with plenty of storage facility makes this house totally impressive, this well maintain house has; Newer roof, new furnace and Air-condition, new tankless on demand water heater, extra-wide driveway with no sidewalk and plenty of rooms to park your cars. within walking distance to top-ranked schools and Jack Miner Public School, scenic parks, conservation areas, Spa, shopping and restaurants, easy access to public transit, highways 412, 407, 401, this house offering the perfect balance of tranquility and convenience. Move in and enjoy! ** This is a linked property.** (id:54662)
Real Home Realty Inc.
104 - 55 East Liberty Street
Toronto, Ontario
Experience the best of Liberty Village living with this stunning 2-storey townhouse at the base of a condo tower, offering the convenience of direct street access - no elevator waits! Spanning 1,145 sq ft, this freshly updated unit features brand-new shock-resistant vinyl flooring and lime wash paint on the main level (2024). The unique cut-out under the stairs creates a secret room perfect for podcasting or extra storage. Parking and locker are included. Enjoy phenomenal amenities like a gym, indoor pool, and even a car wash. All this in one of the city's most sought-after locations-urban living at its finest! (id:54662)
Real Broker Ontario Ltd.
801 - 1486 Bathurst Street
Toronto, Ontario
Check out this spacious and thoughtfully designed 1-bedroom, west-facing unit in a boutique building with exclusive, club-like amenities. Conveniently located within walking distance of the subway, grocery stores, parks, and all essential services. Floor-to-ceiling windows fill the unit with natural light, accentuating its modern charm. The sleek kitchen features stainless steel appliances, granite countertops, and an upgraded backsplash, while the bathroom offers soft-close drawers and additional storage. Upgraded closets with built-in shelves and drawers provide excellent organization. The large bedroom includes a walk-out to the balcony and a walk-in closet for added convenience. Extras: Building amenities include a gym, 24-hour concierge service, full security, and a party room with a terrace featuring barbeques and a lounge area. The unit comes with 1 bike locker, perfect for the urban commuter. (id:54662)
Keller Williams Referred Urban Realty
801 - 1486 Bathurst Street
Toronto, Ontario
Check out this spacious and thoughtfully designed 1-bedroom, west-facing unit in a boutique building with exclusive, club-like amenities. Conveniently located within walking distance of the subway, grocery stores, parks, and all essential services. Floor-to-ceiling windows fill the unit with natural light, accentuating its modern charm. The sleek kitchen features stainless steel appliances, granite countertops, and an upgraded backsplash, while the bathroom offers soft-close drawers and additional storage. Upgraded closets with built-in shelves and drawers provide excellent organization. The large bedroom includes a walk-out to the balcony and a walk-in closet for added convenience. Extras: Building amenities include a gym, 24-hour concierge service, full security, and a party room with a terrace featuring barbeques and a lounge area. The unit comes with 1 bike locker, perfect for the urban commuter. (id:54662)
Keller Williams Referred Urban Realty
5505 - 1 Yorkville Avenue
Toronto, Ontario
Welcome to No. 1 Yorkville - A Prestigious Luxury Condo in the Heart of Toronto's Most Coveted Neighbourhood. Elevate Your Living Experience in this Stunning 3 Bedroom, 2 Full Bathroom Northwest Corner Unit. Primary Bedroom Features 4-Piece Ensuite. Second Bedroom Converted Into an Office Featuring Beautiful Built-In Shelving With a Sub-Zero Fridge. Third Bedroom Has Been Thoughtfully Transformed Into a Full Walk-In Closet. Open Concept Living and Dining Layout With Large Floor to Ceiling Windows and 10-Ft Ceilings. Top-Line Modern Built In Appliances, Large Centre Island, Luxury Finishes and Tasteful Upgrades. World Class Amenities Include 24 Hour Concierge, Outdoor/Indoor Pools, Hot Tub, Sauna, Spa, Fitness Studio/Gym, Multi-Media Lounge, Rooftop Terrace, and Much More. Prime Location Surrounded by Some of North America's Most Exclusive World Renowned Retail Brands, Restaurants, and Hotels. Offers Easy Access to Bloor-Yonge Subway Station. Perfect 90+ Walk, Bike, and Transit Scores. A Second Parking Space is Available at an Additional Cost. (id:54662)
Real Broker Ontario Ltd.
3312 - 8 Eglinton Avenue E
Toronto, Ontario
Luxury E Condo, Conveniently Located At The Corner Of Yonge/Eglinton. Soon Access To Lrt At Your Door Step. Access The Subway At The Corner. Practical, Gorgeous Floor Plan. 1 + 1 And 2 Full Bathroom. Den Can Be Used As 2nd Bed. Or Office. 9' Celing, Floor To Ceiling Window. Seat In The Balcony And Enjoy The View Of Downtown And Lake. Excellent Amenities. Stunning Indoor Pool. Steps To Shopping Centre, Theatre, Shops, Restaurants And More. (id:54662)
RE/MAX Hallmark Realty Ltd.
501 - 25 Adra Grado Way
Toronto, Ontario
Lease this meticulously upgraded studio in a sought-after North York community, where over $70,000 in luxury enhancements create a truly exceptional living space. The designer-upgraded unit features stunning White Oak herringbone flooring, smooth ceilings, and motorized shades for effortless elegance. Enjoy a fully customized, spa-inspired bathroom and chefs kitchen complete with Calacatta countertops, stylish backsplash, and double-sided splashes, plus a panel-finished, fully integrated fridge and freezer. Custom designer lighting and additional pot lights enhance the sophisticated ambiance. The building boasts world-class amenities, including indoor and rooftop pools, a hot tub, a theatre, a party room, a club-style fitness center, and a yoga and stretch studio. Steps from the subway, Fairview Mall, Bayview Village, top restaurants, and North York General Hospital, this lease opportunity is not to be missed! (id:54662)
Homelife Landmark Realty Inc.
1 Shadberry Drive
Toronto, Ontario
Welcome to your new cozy sanctuary. This stylish home boasts brand new upgraded flooring and backyard and enjoys an abundance of natural sunlight that dances through the generous windows. Take pleasure in the bright kitchen with a gas stove or savor your morning coffee/tea in the private backyard space. Nestled in a vibrant and safe community close to high-ranking public, middle, high schools (JHS, A.Y. Jackson SS/Highland), this home is your gateway to a dynamic lifestyle, complete with delicious eateries, parks and other hotspots. A separate entrance to a walk out fully finished basement also provides additional rental income, potentially up to $1600/month or more. Washer/Dryer combo in basement and first floor. Beautiful landscape with in-ground sprinkler system (As is), Central Vacuum. Walking distance to TTC/Seneca college. A Must See! (id:54662)
Bay Street Group Inc.
Ph04 - 195 Redpath Avenue
Toronto, Ontario
Experience breathtaking sunrises from your east-facing balcony or take in the stunning cityscape from your south-facing balcony. This spacious penthouse was originally a 2-bedroom layout and is currently configured as a stylish and open 1-bedroomeasily convertible back to 2 bedrooms.Boasting 9-ft ceilings, a custom kitchen island, quartz countertops, upgraded flooring, a modern backsplash, and premium washroom fixtures and tiles, this home exudes luxury and sophistication. Plus, with no neighbors above, youll enjoy ultimate privacy in this top-floor retreat.A must-see gemdont miss out! (id:54662)
Homelife Landmark Realty Inc.
401 Hounslow Avenue
Toronto, Ontario
Super spacious full 2-storey home located in the highly sought-after West Willowdale area. Featuring a renovated kitchen, a large backyard with a deck overlooking the yard, and hardwood floors on both the main and second floors. The lower level offers a side door entrance leading to a fully separate basement apartment with one bedroom, two washrooms, and its own laundry. Situated on a prime 50x131.75 ft lot in a prestigious neighborhood surrounded by luxury homes, this property offers incredible investment potential. Perfect for end-users, investors, or those seeking strong rental income. Conveniently located near Uptown/Downtown North York, public transit, top-rated schools, and community amenities. A rare opportunity in a prime location! (id:54662)
Zolo Realty
3306 - 25 Capreol Court
Toronto, Ontario
Welcome to a downtown condo that offers the best of both worldsurban convenience without the downtown hustle. Located on the 33rd floor, this unit boasts breathtaking city views, stunning summer sunsets that fill the space with warm orange hues, and absolute peace and quiet.With soaring high ceilings and brand-new flooring and paint, the condo feels even more spacious. Primary bedroom comes with a beautiful 4 pc ensuite bathroom! The building is exceptionally well-managed, featuring friendly staff, You must Enjoy the gorgeous amenities including Gym (has male/female separate sauna inside), an amazing party room for you to host your parties in your comfort, movie theater is exceptional and Rooftop Terrace with an outdoor pool, offering panoramic lake viewsthe perfect way to make the most of your summer days! Also, secure parcel lockers, 24 hours concierge. Most importantly always a welcoming atmosphereeven for pets!The neighborhood is a hidden gemcalm, clean, and safe, thanks to regular police patrols and a high-ranked nearby public school. You're steps from The Well, a premier destination for shopping, dining, and entertainment, while enjoying the same luxury at an exceptional price. Plus, 2 min walk away from a newly built modern community center, library, TTC, and easy downtown access make this location unbeatable.Dont miss this rare opportunityexperience downtown living, redefined! (id:54662)
Zolo Realty
214 - 150 Farnham Avenue
Toronto, Ontario
Welcome To The Dorchester, One Of The City's Boutique Condo Buildings. Art Deco Building Nestled In The Avenue/ St. Clair Neighborhood, Walking Distance To Shops, Restaurants, Ttc & More. Sunny, Spacious, Se Facing 2 Bdrm Corner Suite Over 800 Sqft. Open Concept Living Space With Separate Kitchen. Wood Floors & Crown Molding Throughout. (id:54662)
Keller Williams Portfolio Realty
409 - 10 Parkway Forest Drive
Toronto, Ontario
Spacious 2 Bedrooms (918 s.f. MPAC + Huge Open Balcony), Updated Modern Kitchen, Brand New Fridge, Update Bathroom, Brand New Basin, Updated Laminate Flooring (about two year new), Freshly Painted Throughout, Move-in Condition, Bright Sun Filled Southern Exposure, Unobstructed Panoramic View, One Indoor Surface Parking, Ample Visitor Parking, Outdoor Swimming Pool, Condo Fee Covers All Utilities, Gas, Hydro, Water, Cable TV, Steps to Public Transit, Parks, Betty Sutherland Trail Park, Minutes to Fairview Malls, Supermarkets, Shops & Restaurants, Hwy 401 & DVP. On-site Management Office, 24-hour Security System, Maintenance fee covers all utilities, Gas, hydro, water, cable TV, one indoor surface parking, exercise room, sauna, outdoor swimming pool. (id:54662)
Century 21 Leading Edge Realty Inc.
28 Adelaide Street
Barrie, Ontario
Welcome to 28 Adelaide Street, a beautifully maintained bungalow that exudes warmth and charm. Perfect for families, this home has been lovingly cared for by its owners for many years. Nestled in the historic Allandale neighborhood, it offers unbeatable convenience—just a short walk to Shear Park, Allandale Heights Public School, Innisdale Secondary School, the Allandale Recreation Centre, Centennial Beach, and the Allandale GO Train station. The location truly sets this property apart, placing everything a family could need within easy reach. The main floor features three spacious bedrooms, a well-appointed bathroom, a kitchen with patio doors to back deck, and a large, inviting living room. The fully finished basement boasts oversized windows and a generous rec room, with the potential to easily create an additional bedroom and bathroom. Ample storage space and a bright laundry room complete this level. Step outside to the expansive, fully fenced backyard, offering plenty of room for outdoor enjoyment and endless possibilities. What truly makes this home shine is the undeniable pride of ownership throughout. Whether you're a first-time homebuyer, a couple looking to downsize, or an investor seeking a prime location, 28 Adelaide Street has it all! (id:54662)
Century 21 B.j. Roth Realty Ltd. Brokerage
29 Tyler Avenue
Erin, Ontario
Stunning modern elevation detached home located in the desirable Town of Erin. Featuring a double-door entrance and stylishly finished double garage doors, this property offers exceptional curb appeal. Inside, enjoy an open-concept floor plan with 9-foot smooth ceilings, hardwood flooring, and large windows on the main floor and hallway, creating a bright and inviting space.The flexible large room can be utilized as living and family rooms or dining and family room, catering to various lifestyle needs. The wide kitchen includes a breakfast area, center island, tall cabinets, stainless steel appliances, and granite countertops. A cozy family room with a fireplace adds charm.The property also features a wide mudroom with access to the garage. Oak stairs lead to the second floor, showcasing hardwood in the hallway and upgraded Berber carpet in the bedrooms. A spacious laundry room on this level can be converted into an office or den.The home offers 4 generously sized bedrooms. Two feature ensuite washrooms, and the other two are connected by Common washroom. The primary bedroom includes a luxurious 5-piece upgraded washroom.Unfinished Basement. Patio Door From Kitchen get you to Wide Back Yard..A must-see property for the One seeking modern design and functional layout! **EXTRAS** Close to all of the amenities, Plazas, Schools, Trails and Nature. (id:54662)
RE/MAX Gold Realty Inc.
1666 Fisher Avenue
Ottawa, Ontario
Welcome to this bright three-bedroom + den bungalow in the highly desirable Carleton Heights neighborhood. This home offers a wonderful blend of comfort and convenience. Perfect starter home with investment potential! The main floor features an open-concept living/dining space, a functional kitchen, two bright bedrooms, and a versatile den, perfect for a home office. The finished lower level with separate entrance includes a third bedroom, a large recreational room and ample storage space, providing additional living flexibility. The property has ample surface parking for at least three vehicles, with an oversized deck overlooking a private yard with space for gardening and recreation. Conveniently located near schools, shopping, parks, and public transit, this home is ideal for families, professionals, or developers. Don't miss this opportunity - schedule your viewing today! AC (2018); Gas Furnace (2019). (id:54662)
Century 21 Kennect Realty
334 Shelburne Place
Shelburne, Ontario
****Welcome to this charming 3-bedroom, 2-bathroom home, on a peaceful crescent in a family-friendly neighborhood in Shelburne. Set on a spacious 39 x 178 mature lot, this home boasts an open-concept layout that flows seamlessly from room to room, with large windows that fill the space with natural light. The dining area flows effortlessly into the cozy family room, creating the perfect setting for hosting gatherings and special occasions. The generous primary bedroom features a spacious closet, while two additional well-sized bedrooms offer versatility for guests, a home office, or a gym. Character and charm define every corner of this home. Step outside to a large, fully fenced backyard, offering endless opportunities to create your own outdoor oasis, with plenty of space for recreational activities. The long driveway provides ample parking space. Ideally located just minutes from local parks, schools, shops, and all essential amenities, this home presents the perfect blend of comfort and convenience. Dont miss the chance to make it yours and enjoy the lifestyle of this fantastic location! (id:54662)
Keller Williams Experience Realty Brokerage
301 - 150 Wellington Street E
Guelph, Ontario
Located in the luxurious River Mill Building, this 3rd floor 1 Bedroom + Den suite lives more like a bungalow than a condo! The spacious (951 sf) open concept layout comes with an oversized private terrace, perfect for outdoor leisure and barbecuing, bringing the total living space to 1,395 sf. The unit comes with modern finishes and many upgrades. Natural light floods the living/dining area as well as the bedroom, through floor to ceiling windows. There is engineered hardwood flooring in the Living/Dining room and Den, and a luxurious brand-new carpet in the Bedroom. The 11.5 ft x 9 ft Den is spacious enough to double up as a guest Bedroom. The Foyer, Kitchen and Bathroom have porcelain tiles (heated in the Bathroom). Crown moulding adorns the ceiling in the Living/Dining area. The contemporary kitchen has pot lights and track lighting, granite countertops, s/s appliances, brand new fridge and stove (2024), dishwasher. The laundry room is equipped with a full-size washer and dryer. The suite has been freshly painted and is ready to move in. Most building amenities are on the same floor. The storage unit is right across the hall, and further down, you will find the Guest Suite for overnight guests, the Gym, Theater Room and the Library/Lounge. Outside, there is a great outdoor space with community garden plots and walkways. The 7th floor hosts a Party Room with a wet bar and pool tables and leads outside to a massive and beautifully landscaped rooftop patio, offering sittings areas, gazebos, barbeques, and 180 degree views of the downtown skyline. Centrally situated, River Mill is located within a 5 min walk to everything downtown Guelph has to offer, and steps away from parks, trails, cafes, restaurants and bars, shopping, the River Run Centre, Sleeman Centre, and the Guelph Go Station for commuters. This rare offering truly combines convenience with luxury and offers a fabulous variety of lifestyle amenities. (id:54662)
Royal LePage Premium One Realty
1135 Greenoaks Drive
Mississauga, Ontario
This home is situated in Lorne Park's exclusive Whiteoaks of Jalna. This newly updated 3-bedroom, 3.5-bathroom detached backsplit offers the perfect blend of luxury, space, and nature. Situated on a private, forested 80x211.42 ft lot backing onto a ravine, this home provides stunning views and ultimate privacy.The fully remodeled kitchen features granite countertops and brand-new gas cooker, fridge, and freezer. With new and remodeled bathrooms and upstairs laundry, modern comfort is at the forefront. The open-concept main floor is designed for entertaining, offering two walkouts to a double-tier cedar deck with glass railings. Enjoy the warmth of two operational fireplaces (currently sealed for energy efficiency) and the advantage of living in a coveted school district. With fresh updates throughout, this move-in-ready home is a rare find in one of Mississaugas most sought-after communities. (id:54662)
Realty One Group Flagship
2035 - 85 George Appleton Way
Toronto, Ontario
Welcome to this spacious and well-designed 4-bedroom, 2-bathroom townhouse featuring one of the largest layouts in the complex! This home offers an open-concept living and dining area, a modern kitchen with stainless steel appliances, and generously sized bedrooms. The primary bedroom features an ensuite washroom and a private balcony. Enjoy the convenience of a second full bathroom, ensuite laundry on the second level, and a private terrace from the dining/living area. Prime location just steps from shopping, dining, transit, parks, and major highways. It is a fantastic opportunity for young families or professionals. Don't miss the opportunity to make this charming townhouse your new home! Upgrades done in 2020: kitchen reno, pot lights and lighting, stove, dishwasher and range hood, bathrooms vanities, washer and dryer. (id:54662)
Right At Home Realty
1429 Willowvale Gardens
Mississauga, Ontario
WELCOME HOME! This 4+1 Bedroom Meticulously Maintainned Home is Ready to Move In! Featuring a Fabulous Open Concept Floor Plan with a Custom Chef's Kitchen with a Centre Island and a Walkout to the Inground Saltwater Pool! Enjoy the Sun All Day in Your Pool! A Spacious Family Room with a Gas Fireplace - Perfect for Entertaining! Work from Home? A Main Floor Den is the Ideal Office Space or a Main Floor Bedroom. 2 Primary Suites with Ensuites, A Main Bath, and Two Good Sized Bedrooms Compliment the Second Floor. Great For Two Families to Live Together! A Fully Finished Basement with a Seperate Entrance, Kitchen, Family Room, Bedroom with a Walk-In Closet, and a Full Bath! The Main Floor Laundry has a service staircase to the Basement and Garage! This home has been lovingly cared for and completely upgraded. Potential In- Law Suite! A Must See Showpiece! Steps to Schools, Shopping, Transit, Parks, and close to all Major Highways. There is No Comparison! (id:54662)
Royal LePage Realty Plus
3394 Muskoka Street
Severn, Ontario
Interested in operating your own business and own the property or being a investor? This is your great opportunity ! The mixed used property has two apartments (one bedroom apt and two bedrooms apt) and very profitable Korean@Japanese food restaurant on the front main floor. You can run the business and live on-site or rent out the apartments for additional income. Detached garage or can be used as warehouse. The huge parking lot has it own rental income in warm season. Over 0.75 Acre corner lot, close to The Hwy, major roads. There is no competition around! You can change your menu according your specialty. The property is located in the head of beautiful Washago, surrounding by cottages, which is hot spot in Summer and Fall seasons. Don't miss out, book a showing to visit the site!! (id:54662)
Right At Home Realty
4 Collin Court
Richmond Hill, Ontario
Welcome to 4 Collin Crt, a beautifully upgraded freehold linked townhouse in Richmond Hills sought-after Jefferson Community. Designed for comfort and functionality, it features a carpet-free interior with brand-new hardwood flooring in all bedrooms and fresh paint throughout, creating a modern, inviting atmosphere. Well-maintained by the original owner, this home is in excellent condition. The main floor boasts smooth 9-ft ceilings with newly installed pot lights brightening the living, dining, family, and kitchen areas. The open-concept kitchen is both stylish and practical, featuring real wood extended cabinets, a stylish backsplash, luxurious granite countertops, stainless steel appliances, and a brand-new dishwasher. Its seamless layout flows into the dining and living areas, making it perfect for daily living and entertaining. The south-facing family room welcomes abundant natural light, creating a bright and cozy space. Upstairs, a versatile open study area provides extra space for work or relaxation. The home offers three spacious bedrooms, including a sun-filled primary suite with a walk-in closet and 5 pcs ensuite bath. The two additional bedrooms are well-sized, making them ideal for family members or guests. Top-Rated School Zone: Located in a highly sought-after neighborhood with top-ranking schools, making it an ideal choice for families prioritizing education. The renovated walkout basement is a luxurious, self-contained space, featuring a high-end kitchen, full bathroom, and ample natural light. With $40,000+ invested, it offers multi-generational living, an in-law suite, or rental income potential. This linked townhouse, connected only at the garage, ensures privacy and tranquility. Additional highlights include a Tesla charging outlet in the garage, direct backyard garage access, and proximity to parks, trails, public transit, and shopping. A rare turnkey opportunity in a prestigious neighborhood don't miss it! (id:54662)
Royal LePage Peaceland Realty
