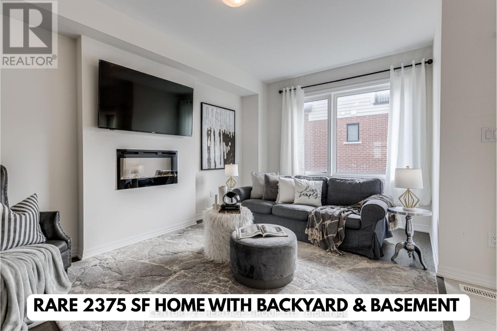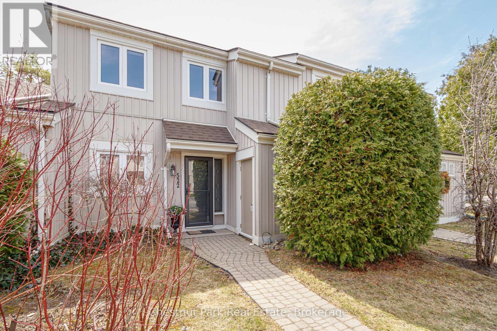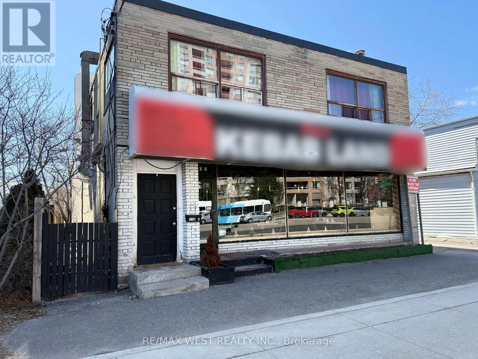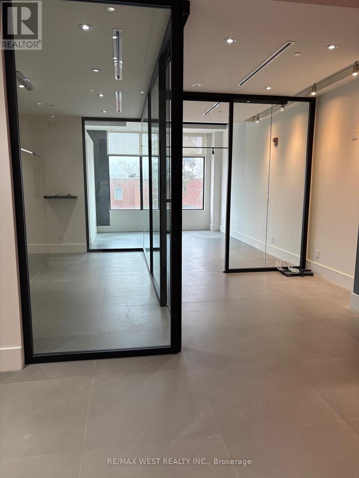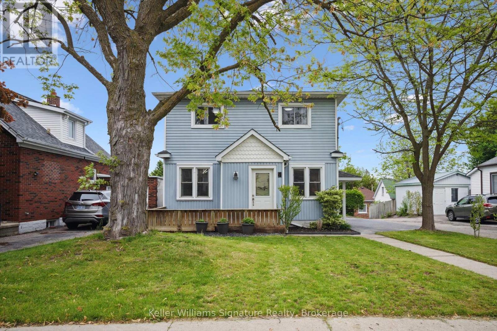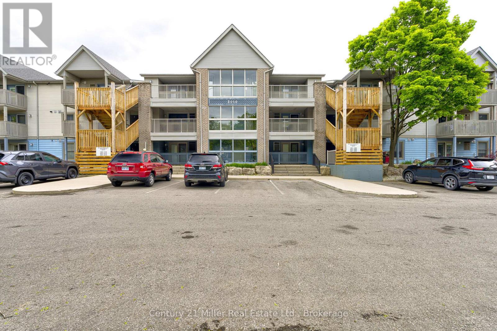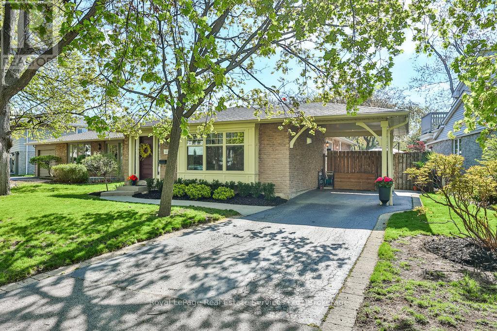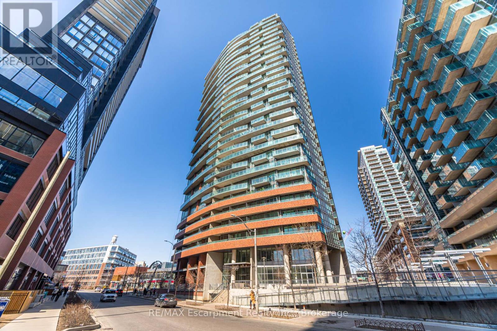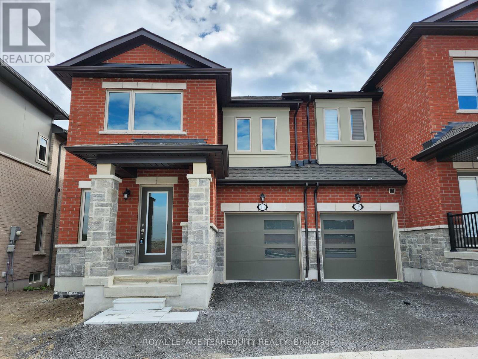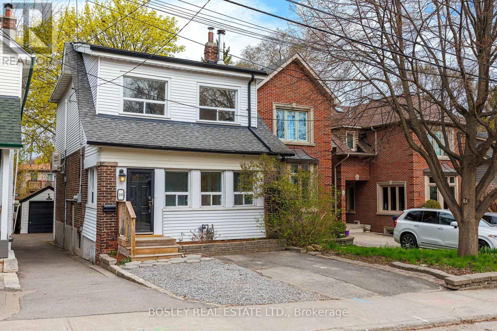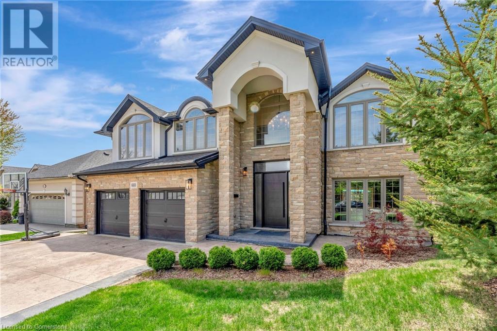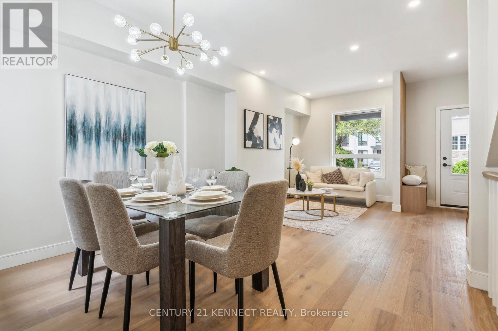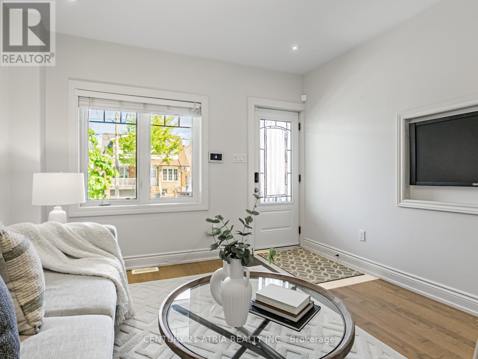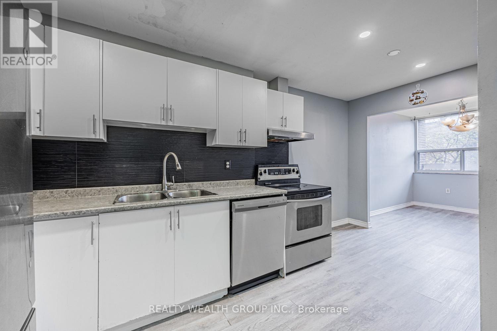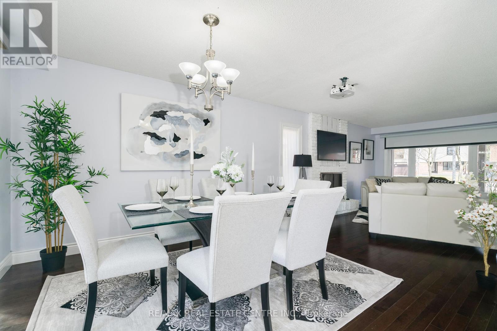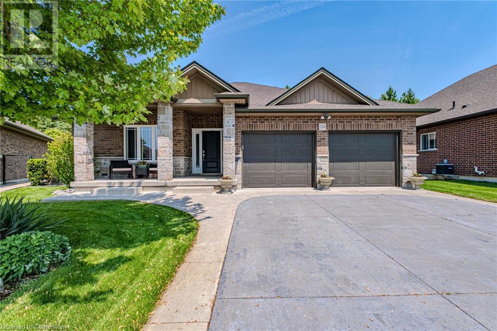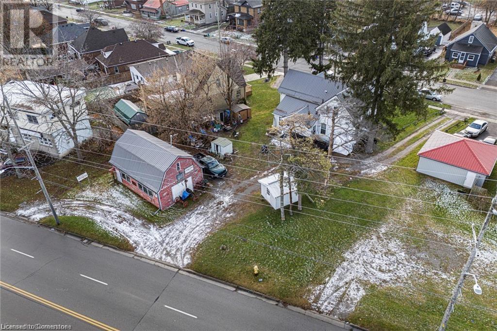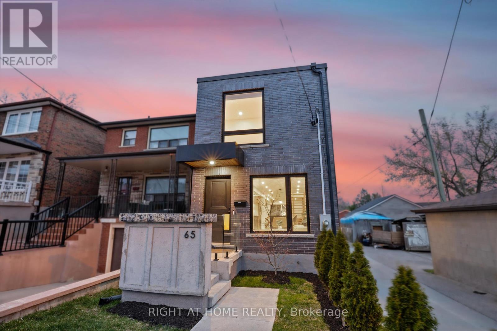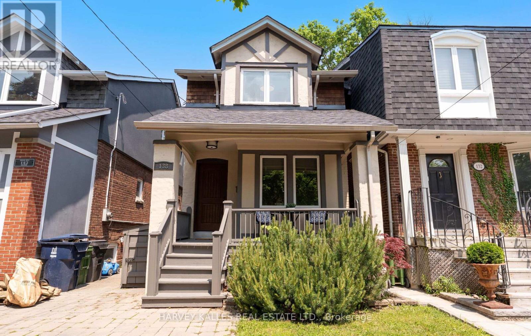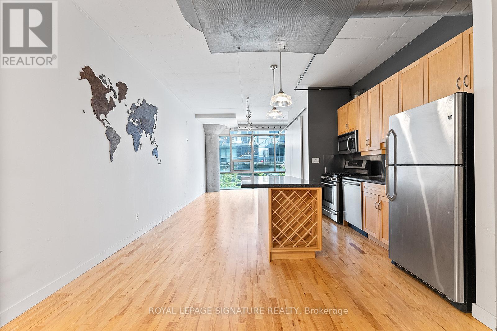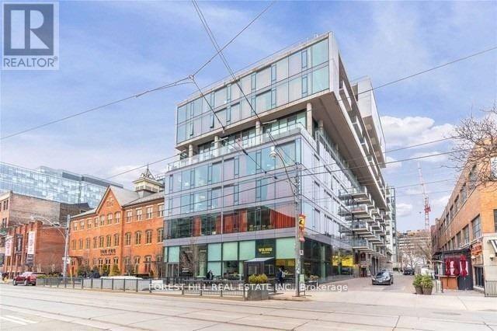57 Delano Way
Newmarket, Ontario
WOW! Welcome To This Gorgeous Townhome Nestled On A Quiet, Family-Friendly Street In Woodland Hills - One Of Newmarket's Most Sought-After Neighborhoods! Meticulously Maintained By Its Original Owner And Never Leased Out, Exuding Pride Of Ownership At Every Turn. **A True Standout At 2375 SF, This Is One Of The Largest Townhomes In The Community And Comes With NO POTL Fee! ** No Sidewalk - You Can Comfortably Park 2 SUV's On the Driveway! **this Gem Also Features A Basement And A Spacious Backyard - A Rare Combination In This Neighborhood! **Only 4 Years New With Tarion Warranty ** This Home Is Bright, Airy And Spacious Featuring An Open concept Layout On Every Level, With Natural Light Flooding Into Each Room. Ground Floor Family Room Has Large Windows, A 2-Piece Powder Room, And A Walk-Out To The Backyard - Ideal For Extra Seating Or A Kids' Play Area! On The Second Floor, You'll Find A Super Functional Layout That Includes A Large Kitchen With A Breakfast Bar Seating Four, Beautiful Quartz Counters, An Upgraded Herringbone Dolomite Marble Backsplash, Tons Of Cabinetry And Stainless Steel Appliances. The Breakfast Area Fits A Full Dining Table And Offers Access To A Private Balcony. Great Room Is Massive Featuring A Stunning Fireplace And Plenty Of Room For A Large Sofa, Perfect For Cozy Movie Nights. Formal Dining Room Is Perfect For Hosting Dinner Gatherings And A Versatile Den On This Level Offers The Option Of A Home Office Or Even A 4th Bedroom! The Upper Floor Features 3 Generously Sized Bedrooms, Including A Primary Suite With A Walk-In Closet And A Luxurious 5 Piece Ensuite. Throughout, You'll Find Beautiful Hardwood Floors (Main + Second), Matching Stair Pickets + Handrails, And 9-FT Ceilings. A Truly Rare Opportunity - Exceptional Value For Its Size In A Prime Location. (id:59911)
Century 21 Heritage Group Ltd.
522 Oxbow Crescent
Collingwood, Ontario
Peaceful and Private location in Cranberry. Close to all the local trails for biking and hiking and just a few minutes from downtown Collingwood & Blue Mountain. Make this your permanent home or ideal weekend get-away in the heart of this stunning 4 Season Recreation area. Being sold fully furnished. 3 Bed, 2 Bath combines modern, contemporary main floor living w/Kitchen/Dining/Living Rm. Kitchen has lovely quartz counter tops with ample preparation area. Door off Dining Room to rear patio area which is surrounded by greenery and not overlooked by neighbours. On the 2nd floor you will find an oversized Primary Bed w/4PC en-suite. The 2nd & 3rd bedrooms share a separate 4PC bath. Relax & enjoy the peace and outdoor tranquility this beautiful area has to offer. (id:59911)
Chestnut Park Real Estate
174 Andrew Park
Vaughan, Ontario
Welcome to your finished 5-bedroom semi-detached backsplit, perfect for large families or those kids who want their own space. Once you enter the home, take the stairs to either your finished basement or up to a bright ceramics hallway and double closet, which leads to the large eat-in kitchen. The upper level, second floor has 3 bedrooms and a large bathroom. The main living room has a large picture window and an entrance to your balcony to enjoy the summer nights. The dining room combines with the living room and has hardwood floors. The dining room accesses the main floor kitchen with a large entrance connecting the 2, The smallstair case leads down to the lower level family room with a working fireplace ,side entrance and double closets.. There is also a bedroom and a bathroom to make it a great place for guests or the family get togethers. The family room leads to the insulated sunroom, .The sunroom has 2 entrances, plus a separate entrance that leads to the sub-basement apartment. From the lower level family room also leads your way down the back staircase to your finished Large family room with a non-working fireplace, but ready for an insert. The family room combines with a large eat-in kitchen with breakfast counter and a butler's pantry with shelving, convenient counters for appliances and storage, and a window for natural light. Vinyl flooring keeps the room cozy and warm, . The flooring continues down to the sub basement apartment, here you find a laundry room with laundry tub, a furnace room with high high-efficiency furnace and humidifier. The Large bedroom has a window, a closet, and an ensuite. Perfect little apartment with its own entrance. The Ravin backyard has a shed and is ready for a pool, playground, or garden. There are not many homes on the ravine so take advantage of the opportunity. Thanks for showing. (id:59911)
Royal LePage Terra Realty
1204 - 9225 Jane Street
Vaughan, Ontario
Welcome To The Fabulous Resort Style Living At Bellairia Tower 1 Gate-House Security & 24Hr Concierge. Approximately 1000 sq ft. 2 Bdrm Corner Unit With 2 Full Baths, Open Concept Layout W/South & West Unobstructed Views. Top Of The Line S/S Appliances, Marble Flr & Granite C-Tops, Large Center Island Overlooking Living Rm. 10Ft Ceiling Thru-Out. Large Windows. Bright, Lots Of Natural Light. Ensuite Laundry, Balcony & 1 Parking Spot. Steps To Every Possible Amenity. (id:59911)
Sutton Group-Tower Realty Ltd.
14 Arnold Heights Drive
Markham, Ontario
Discover this elegant home in the sought-after Victoria Square community, offering approximately 3,200 sq. ft. of living space (excluding basement). Nestled on a peaceful street, this property provides convenient access to high-ranking schools, parks, Highway 404, Costco, and sports complexes. The 3000+sqft, open concept, full of potential. equipped with pot lights all through. It features 4 spacious bedrooms, 3 full bathrooms, 1 powder room, Spacious Bedrooms Well-appointed rooms with ample closet space, Designed for comfort and functionality Modern Kitchen with High-end appliances, & countertops and all Window Coverings , Bright & Open Living Spaces Ideal for both relaxation & entertaining. The main floor boasts 9-ft ceilings, hardwood flooring, a gourmet kitchen with center island, a family room with a gas fireplace, and a laundry room with garage access, The backyard perfect for outdoor gatherings and relaxation. This is the perfect home for families or professionals looking for luxury, convenience, and connectivity. Don't miss this opportunity . book your showing today! (id:59911)
Exp Realty
9108 Yonge Street
Richmond Hill, Ontario
Fully Equipped Main Floor Dining Area & Kitchen Space With Gorgeous Patio, Well Established Location. Endless Possibilities For A New Operator! Take Out Restaurant, Includes Basement Prep Kitchen With Walk-In Cooler, Freezer. Licensed For 30 Inside And 15 Out On The Patio. Can Be Easily Converted To Any Concept. Don't Miss This Incredible Opportunity! Great Potential For Family Business! (id:59911)
RE/MAX West Realty Inc.
115 Major Buttons Drive
Markham, Ontario
Welcome to 115 Major Buttons Drive, a beautifully updated family home nestled in one of Markham's most sought-after neighbourhoods. This stunning property offers the perfect blend of modern elegance and everyday comfort, all within close reach of top-tier amenities. Renovated nearly top-to-bottom in 2021, this home boasts a refreshed and sophisticated aesthetic. Step inside to discover gorgeous new hardwood floors, light fixtures, and a fully updated kitchen with sleek cabinetry, quartz countertops, and stainless steel appliances. The bathrooms are equally impressive, offering a retreat-like experience with premium finishes and thoughtful design. Perfect for families, this home is located in an area known for its excellent schools and family-friendly community. Enjoy the convenience of easy access to major highways, public transit, Markham Stouffville Hospital, and an abundance of parks and nature trails just minutes from your door. Whether you're entertaining in style or enjoying quiet moments with family, 115 Major Buttons Dr offers the ideal setting to call home. ** This is a linked property.** (id:59911)
Century 21 Leading Edge Realty Inc.
307-308 - 10376 Yonge Street
Richmond Hill, Ontario
INVESTMENT OPPORTUNITY LEGAL "WORK/LIVE" excellent medical facility spa, treatment center, limestone floors throughout, plenty of parking, FULL KITCHEN RESIDENTIAL SUITE AND COMMERCIAL SUITE CONDO RARE ZONING,2 SEPARATE METERS, PLENTY OF WINDOWS CORNER UNIT, HIGH-QUALITY FINISHES WILL NOT BE DISAPPOINTED. OFFICE 2177 SQFT 2 underground PARKING WITH LOCKER AND FRONTING YONGE ST IN THE HEART OF DOWNTOWN RICHMOND HILL, STEPS TO PERFORMING ARTS CENTER, TRANSIT.note space is divisible. (id:59911)
RE/MAX West Realty Inc.
4 Kennedy Avenue
Kitchener, Ontario
Welcome to this beautifully updated, turnkey 2-storey detached home, ideally located just minutes from Downtown Kitchener. Blending comfort, function, and modern design, this spotless home is filled with natural light from large windows and features fresh, modern finishes throughout. Step inside to a bright and welcoming front entryway and a spacious living room, perfect for everyday living or entertaining. The open-concept kitchen and dining area is a highlight, featuring quartz countertops, a large island, plenty of cabinet space, and low-maintenance tile flooring. With a full bathroom on each level, you'll find convenience and style in the upgraded tile surrounds, modern flooring, and LED anti-fog mirrors. The main floor bath includes a deep soaker tub, tiled shower with custom glass, and a quartz vanity. Upstairs, three well-sized bedrooms are connected by a sleek 3-piece tile bathroom. The glass-railed staircase and new flooring add a fresh, contemporary feel throughout. Downstairs, laundry and a finished bonus room offer additional living or workspace. Two convenient entrances from the front and side offer added flexibility and in-law suite potential. Outside, the gated backyard offers privacy and a comfortable space to unwind. The detached garage stands out as a bright, spacious, and versatile area with plenty of room for parking, storage, or a workshop. For even more storage, there are two outdoor sheds, including one connected to the garage. The driveway provides parking for up to four vehicles, plus one more in the garage. Located just a short walk to Borden ION Station and close to parks, trails, golf courses, Fairview Park Mall, and the vibrant restaurants and shops of Downtown Kitchener. With quick access to Highway 8 and the 401, everything you need is within easy reach. Offering a turnkey lifestyle in a walkable, well-connected neighbourhood, this is a home that truly checks all the boxes. (id:59911)
Keller Williams Signature Realty
2 - 487 East Avenue E
Kitchener, Ontario
Welcome to 487 East Avenue Unit #2, a beautifully designed 3-bedroom, 2-bath townhouse located in a modern condo complex in Kitchener's highly desirable East Ward. This stylish multi-level home offers the perfect blend of contemporary design, quality finishes, and urban convenience. Inside, you'll find a spacious great room filled with natural light, leading to a covered front balcony ideal for enjoying your morning coffee or relaxing in the evening. The sleek kitchen features stainless steel appliances, an elegant backsplash, and a functional layout.The upper floor includes in-suite laundry and a thoughtfully designed 5-piece bathroom just off the primary bedroom, complete with a separate water closet for added privacy. Additional features include a gas line BBQ hookup on the rear deck, a professional networking package for an ideal work-from-home setup, an EV charger installed in the garage, and quality finishes throughout. Recent updates include a new rental hot water unit (April 2025) and an owned water softener (2023). Set in the vibrant East Ward community, this home is walking distance to the Auditorium, local parks, shopping, downtown, LRT, and offers quick access to major highways. Whether you're a young professional or a growing family, this home offers the ideal mix of style, location, and livability - a rare find in one of Kitchener's most charming neighbourhoods. (id:59911)
Keller Williams Signature Realty
79 Fairholt Road S
Hamilton, Ontario
Welcome to this spacious and beautifully updated home featuring an in-law suite and third floor primary retreat! This charming full brick home offers a covered front porch – enjoy a morning coffee or relax after a long day. Stepping inside, you will find high ceilings and all of the updates throughout, including newer flooring. The dining room, which overlooks the front porch, offers the charm of the ornamental fireplace and plenty of space for family dinners or dinner parties! The living room is open to the kitchen and is washed in natural light. These rooms overlook the private, fully fenced backyard. The updated kitchen makes use of the tall ceilings with plenty of cabinetry for ample storage space. It offers stainless steel appliances and stone countertops. Don’t miss the main floor powder room! Heading up to the second level, you will find four bedrooms all with closet space and updated flooring along with the four piece bathroom. Up one more level, you will find the beautiful primary retreat. With vaulted ceilings, an oversized shower and plenty of natural light, you won’t want to leave! Plus, it has a laundry rough in (hello convenience!). It’s truly the ideal space to unwind after a long day. Heading back downstairs, the basement is finished as a separate in-law suite. Beautifully updated as well, it offers a sunlit one bedroom unit complete with laundry and a separate entrance. Other updates include AC/heat units throughout and attic insulation. Situated in the Stipley South neighbourhood, you are among other lovely century homes and walking distance to many Hamilton gems including Gage Park and Hamilton Stadium. (id:59911)
Coldwell Banker Community Professionals
205 - 2010 Cleaver Avenue
Burlington, Ontario
Charming 1 Bed + Den, 1 Bath Condo in Desirable Headon Forest. Welcome to this bright and spacious second-floor condo featuring a peaceful garden view and a brand-new private balcony perfect for relaxing or enjoying your morning coffee. This 1-bedroom, 1-bathroom unit offers a functional layout filled with natural light, ideal for first-time buyers or those looking to downsize. Located in the sought-after Headon Forest community, this home includes 1 underground parking space and a separate storage locker for added convenience. You'll love the proximity to shopping, transit, parks, and major highways, everything you need is just minutes away. A well-maintained unit with tons of potential to personalize and make your own. Don't miss out on this fantastic opportunity to own in one of Burlington's most convenient and charming neighbourhoods! (id:59911)
Century 21 Miller Real Estate Ltd.
1263 Walker's Line
Burlington, Ontario
One of a Kind 3-Bedroom End Unit Freehold Townhome on Oversized Lot in Highly Desirable Tansley Community! This bright and spacious 3-bedroom end unit freehold townhome sits on a rare, extra-deep 147-ft oversized lot offering more outdoor space, privacy, and parking than most townhomes in the area. Enjoy the unique benefit of extra parking with a double driveway plus additional spots exclusive to this unit enough room for approximately 6 vehicles. The beautifully landscaped yard features extensive decking and mature plantings, creating the perfect setting for entertaining or relaxing outdoors. Inside, you'll find a warm and inviting layout with hardwood, ceramic, and laminate flooring, a vaulted ceiling in the living/dining area, a cozy gas fireplace, and a walkout to the covered deck. The finished basement provides added versatility ideal for a family room, home office, or gym. Located in the heart of the Tansley community, just minutes from Tansley Woods and Mainway recreation centres, shopping, schools, and easy highway access this is a fantastic opportunity for first-time buyers or anyone looking for a low-maintenance home with exceptional outdoor space. Don't miss this Opportunity oversized lot, extra parking, and a prime location freehold townhome! Some photos have been virtually staged. (id:59911)
Royal LePage Real Estate Services Ltd.
502 Bohemia Crescent
Oakville, Ontario
Nestled on a quiet, tree-lined street in prestigious Old Oakville, this beautifully updated, move-in ready home offers an open-concept main floor, featuring a gourmet kitchen with high-end finishes, a generous dining area and a cozy living room with a stone gas fireplace. Double doors lead to a private, professionally landscaped backyard oasis complete with a hot tub, terrace and relaxing lounge areaideal for entertaining or unwinding in peace. The main level also includes a spacious primary bedroom with walkout access to the garden, a second bedroom and full bathroom. An open staircase leads to the bright and expansive lower level, where you'll find a stunning recreation room with stone fireplace, a third bedroom and bathroom featuring a walk-in steam shower. Oversized windows and stone retaining walls fill the space with natural light, creating a warm and welcoming ambiance. Located in one of Oakville's most desirable neighbourhoods, this property is within walking distance to downtown shops and restaurants, the lakefront, GO station, Whole Foods plaza and top-ranked schools including Oakville Trafalgar High School, Linbrook & St Mildreds-Lightbourn. (Note: 2 bedrooms on main floor can be converted back to 3). (id:59911)
Royal LePage Real Estate Services Ltd.
2301 - 150 East Liberty Street
Toronto, Ontario
Discover the perfect blend of style, comfort, and convenience in this spacious 1-bedroom + den condo in the heart of Liberty Village. Designed for modern living, the open-concept layout features a sleek full kitchen with contemporary appliances, a breakfast bar for the inner chef, and a dedicated dining area perfect for hosting friends or enjoying quiet dinners. The expansive living area extends to a large balcony with stunning views over King West, creating the perfect spot to unwind, while the open-concept den offers the flexibility of a home office or extra space for guests, while the generous primary bedroom boasts breathtaking city views for restful nights. Located in a newer building, the unit comes with parking and rarely offered two lockers - perfect for extra storage in condo living. Filled with an impressive range of amenities, including a fully equipped gym, sauna, games room, computer lounge, concierge service, and more within your own building! Then step outside and immerse yourself in one of Torontos most vibrant communities, with everything you need just moments away, including Liberty Market, Metro, GoodLife Fitness, cafes, and top restaurants. Enjoy the outdoors with easy access to waterfront trails, parks, and the lake, or take advantage of seamless transit options with the TTC and Exhibition GO Station just minutes away. Plus, with the Entertainment and Financial Districts nearby, your commute couldn't be easier. Experience the best of city living in a neighbourhood built for professionals who want the convenience, energy, and style of a true urban village! (id:59911)
RE/MAX Escarpment Realty Inc.
39 Scott Street
Whitby, Ontario
Tucked away on one of Whitby's most exclusive, tree-lined streets, 39 Scott Street is a rare offering that combines charm, space, and a truly premium setting. Situated on an expansive 66 x 150-foot lot, this impressive 5-level side split offers a versatile layout with room for the whole family and then some. From its commanding curb appeal to the thoughtfully designed interior, this home is built for comfort, function, and flexibility. Multiple levels create distinct living zones ideal for entertaining, working from home, or multigenerational living. Sunlight pours through oversized windows, accentuating the homes natural warmth and timeless character. The deep, private backyard is a blank canvas for your dream outdoor escape whether that means a pool, garden retreat, or custom entertaining space, theres room for it all. Set on a quiet, low-traffic street surrounded by executive homes and mature trees, this is the kind of neighbourhood where homes rarely hit the market and when they do, they don't last long. 39 Scott Street isn't just a home it's a lifestyle opportunity in one of Whitby's most coveted communities. (id:59911)
Sutton Group-Heritage Realty Inc.
1117 Marathon Avenue
Pickering, Ontario
Townhome Located In New Seaton Community, Functional Layout, Bright, Light& Airy! 9ft Ceilings On Main Floor, Open Concept Kitchen, Oak Staircase W/ Iron Pickets, Large Windows. Close to Seaton Hiking Trail, Public Transit, Pickering Golf Course, Highway 401 & 407, pictures were taken before the tenant moved in. (id:59911)
Royal LePage Terrequity Realty
1023 Mountcastle Crescent
Pickering, Ontario
Welcome to the "Avondale Classic", John Boddy Home in this very desirable Neighbourhood. This premium build with over 2800 square feet of space has exceptional upgrades. In addition, recent significant upgrades have been done to this 4 bedroom unique five level backsplit. Upgrades include fully renovated and upgraded kitchen with quartz counters and a spectacular island overlooking a huge family room with a gas fireplace. Spacious main floor living room and dining room with new gleaming hardwood floors. Second level boasts two bedrooms with shared ensuite washroom and double closets. Third floor has massive primary bedroom and a separate sitting/office area; Gas Firepace; His/Hers walk in closets. Primary also has a recently upgraded 'showcase' five piece washroom with upscale bathroom and shower areas. Home has been refreshed with: New Hardwood and Broadloom throughout; Furnace upgraded in 2022,;Roof replaced in 2022; Driveway replaced in 2023; Garage Doors in 2023, Front of House Stucco in 2023. Magic Windows with retractable screens. Air Conditioner approx. 10 years old. Exterior of this home has upgraded two car garage; brick/stone/stucco exterior; front porch. All making the street appeal of this home superior. Huge backlot with tree cover and green space gives this home a feel of seclusion. Close to all amenities, schools, shops, and public transit. This is a home you won't want to miss seeing. (id:59911)
Royal LePage Urban Realty
1505 Gerrard Street E
Toronto, Ontario
AMAZING KITCHEN SUBLET OPPORTUNITY AVAILABLE IN EAST END TORONTO. LOOKING FOR THE RIGHT FIT AND OPERATOR TO TAKE ADVANTAGE OF THIS TURN KEY KITCHEN SPACE. BIG KITCHEN AND PREP SPACE ALONG WITH STORE FRONT RETAIL AT THE GREAT INTERSECTION OF GERRARD. THIS IS AN AMAZING ENTRY POINT TO INCUBATE YOUR NEW CONCEPT OR TAKE YOUR BRAND TO THE NEXT LEVEL. ALONG WITH POSSIBLE STORE FRONT TAKE OUT IN THE EVENINGS AFTER THE BAKE SHOP HAS CLOSED. (id:59911)
Century 21 Regal Realty Inc.
185 Courcelette Road
Toronto, Ontario
Client RemarksWelcome To 185 Courcelette Road! Situated On One Of The Most Welcoming, Family-Friendly Streets In The Fallingbrook Enclave. This Detached 3-Bedroom Home Combines Family Living With Character & Charm. Just Steps From The Well-Loved And Coveted Courcelette School, You're Not Just Buying A Home You're Joining A Small, And Tight-Knit Community Within The City. Bright, Airy, And Thoughtfully Designed, This Home Features A Large Updated Kitchen With A Solarium-Style Eat-In Area That Opens Onto A Two-Tiered Deck Seamlessly Extending Your Living Space. The Private Backyard Oasis, Surrounded By Mature Trees Includes A Well Maintained Pool, Just In Time For Summer! Oversized Living And Family Rooms, Renovated Bathrooms, And A Partially Finished Basement With A Separate Entrance. The Large Enclosed Front Porch Adds Versatility, While The Spacious, Light-Filled Primary Bedroom Offers Ample Storage And A True Retreat Feel. With A Detached Garage And Front Pad Parking, This Home Is The Full Package. Don't Miss Your Chance To Live, And Grow, In This Very Special Part Of The Beach. (id:59911)
Bosley Real Estate Ltd.
660 Highvalley Road
Ancaster, Ontario
Tucked away on a quiet street in one of Ancaster’s most desirable neighbourhoods, this spacious and beautifully updated home offers the perfect blend of comfort, style, and functionality. The grand foyer with vaulted ceilings makes a striking first impression, leading into a warm and welcoming main floor featuring hardwood floors, a bright eat-in kitchen, and a walkout to the oversized deck. Large principal rooms include a living room, formal dining room, and family room off the kitchen with a fireplace, large windows and skylights. All rear windows and sliding doors have been recently replaced. Upstairs, you’ll find four generously sized bedrooms, all with large, beautiful new windows and hardwood flooring, and three full baths. The primary suite has a walk-in closet and fully renovated ensuite featuring a sleek standalone tub, skylight and separate shower with multijet system. The main bath has also been updated, and two bedrooms share a convenient Jack and Jill bathroom, making it a practical setup for children or shared living. The finished basement is fresh and functional, with brand-new flooring and three separate walkouts to the back yard. This rare feature creates an easy and seamless connection between indoor and outdoor living. An exercise room, full bathroom, and sunroom currently used as a home office offer many possible configurations to suit the needs of any family. The backyard is an entertainer’s dream. With a gas fire pit in the pergola-covered sunken seating area, and a stylish and modern inground concrete pool, it’s the perfect retreat for both summer lounging and evening gatherings. The elegant wrought iron fencing complements the extensive perennial gardens throughout the landscaped, private yard. Located just minutes from the 403, top-rated schools, parks, and every essential amenity, this is a home that truly checks all the boxes. (id:59911)
Royal LePage State Realty
21 Frankdale Avenue
Toronto, Ontario
Welcome to 21 Frankdale Ave a fully reno'd detached 2-storey home in the heart of East York! This stylish & spacious property features 4 beds + loft, 4 baths, & has been updated top-to-bottom w/ quality finishes throughout. Enjoy peace of mind w/ a brand-new HVAC system incl. new furnace & A/C, and upgraded new windows that enhance natural light, efficiency & curb appeal. The main floor offers a modern open-concept layout w/ large windows, sleek flooring, updated lighting, & a bright eat-in kitchen perfect for family living & entertaining. Upstairs boasts generously sized bedrooms, a versatile loft ideal for an office, guest space or playroom, & beautifully reno'd baths. The basement is fully finished w/ 1 bedroom, 1 kitchen, full bath & separate entrance offering excellent income potential or private space for extended family or guests. Step outside to a newly built composite front veranda, adding charm & presence. The front parking pad provides valuable city parking. Out back, enjoy a huge backyard ideal for landscaping lovers, kids or entertainers w/ a nicely painted deck, perfect for BBQs, relaxing, or enjoying your morning coffee outdoors. Located steps from the vibrant Danforth, w/ quick access to TTC, subway, parks, top-rated schools, shops & dining, this home checks all the boxes for comfort, convenience & modern living in one of East Yorks most desirable pockets. Move in, relax & enjoy everything this gem has to offer. Don't miss out your next home awaits at 21 Frankdale Ave! (id:59911)
Century 21 Kennect Realty
2116 - 68 Grangeway Avenue
Toronto, Ontario
Bright Renovated Unit With Expansive Southwestern Toronto Skyline Views! Rare Almost 9Ft Ceilings! Located Just Steps To The Scarborough Town Centre, 401, And Ttc. This Immaculately Maintained Unit Features A Stunning Open Concept Floor Plan, Highlighted By An Updated Kitchen With Quartz Countertops (2021), Tastefully Renovated Bathroom (2021), Luxury Vinyl Plank Flooring (2021), Ensuite Laundry (2023), Full Furniture (2023), And Double Walkout To Your Private Balcony With Unobstructed Southwestern Views (Resurfaced 2022). This Tridel Built Condo provides 24 Hour Concierge. Enjoy The Premium Amenities - An Indoor Pool & Hot Tub, Sauna, Media Room, Billiards Room, Mini Putt And So On. This Unit Comes With 1 Parking And 1 Locker! All Utility Included! Don't Miss Out On This Rare Opportunity - Book A Showing Today! (id:59911)
First Class Realty Inc.
188 Island Road
Toronto, Ontario
Welcome to this bright and spacious bungalow, where timeless charm meets everyday comfort. Original slim plank hardwood floors add warmth and character throughout, while the sun-filled living and dining room with a cozy fireplace create the perfect space to relax and entertain. Currently situated as a 2 bedroom. This home offers easy conversion back to a 3 bedroom home, if requested as a condition of the new owner, allowing you to shape the space to suit your lifestyle. Step outside to a private backyard, ideal for summer gatherings, garden lovers, or quiet evenings on the patio.The lower level, accessible through both a separate back yard door and an entrance from the garage, features a finished generous size basement complete with recreation room with stone fireplace, a kitchenette, and a 3 pc bathroom, making it perfect for the in-laws or space for extended family. Nestled in a sought after family-friendly neighbourhood, you're just minutes from parks, scenic trails, the waterfront, local dining, shops, TTC, GO transit, and Hwy 401. (id:59911)
Royal LePage Connect Realty
95 Maskell Crescent
Whitby, Ontario
Luxury Living on a Premium Park-Backed Lot Your Dream Home Awaits! Bonus! A separate side entrance to the unfinished basement offers in-law suite or income potential, making this home not only stunning, but smart and versatile. Welcome to a rare gem in one of the most sought-after family communities - this gorgeous 4-bedroom, 3-bathroom detached home offers the perfect blend of style, function, and location. Situated on a premium lot with no rear neighbours, offering stunning, unobstructed views of green space, a playground, basketball court, and soccer field right from your kitchen and backyard. Its not just a home its a lifestyle. Inside, be wowed by sun-filled open-concept living, featuring rich hardwood floors, a solid wood staircase, and 9-foot ceilings that elevate the sense of space and elegance throughout the main level. The heart of the home your chef-inspired kitchen boasts premium Bosch appliances, a designer backsplash, quartz counters, center island with bar seating, and a bright breakfast area with breathtaking views of nature. Whether you're hosting or relaxing, this space is a showstopper. The family room is warm and inviting with a cozy fireplace, perfect for gatherings or unwinding after a long day. Upstairs, all bedrooms are spacious and bright, with the primary suite offering a spa-like 5-piece ensuite and tranquil park views. Step into your private backyard retreat, complete with a fully fenced yard, interlocked patio, and gazebo ideal for summer entertaining, morning coffee, or evening wine under the stars. With a future public elementary school being built just steps away, this location is a perfect long-term investment for growing families. This home checks all the boxes and then some. Don't miss your chance to own one of the most coveted lots in the neighbourhood. Homes like this rarely come up. Act fast this one won't last! (id:59911)
Exp Realty
3525 Westney Road
Pickering, Ontario
An Unparalleled Custom-Built Masterpiece Offering Over 7,380 Sq. Ft. Of Refined Luxury! Situated On A Premium 94 x 504 Ft Lot (1.08 Acres), This Grand Estate Makes An Unforgettable Impression With A Double-Height Foyer, Sweeping Dual Staircase, And Open-Air Cut-Through Wall That Fills The Space With Natural Light. Featuring 4+3 Bedrooms, 5 Bathrooms, Main Floor Guest Suite & Office, 9 Ft Ceilings On All Levels, 6 Wide Barwood Hardwood Flooring, And Crown Moulding Throughout The Main And Upper Floors. The Breathtaking Family Room Boasts A 19 Ft Vaulted Ceiling And Oversized Arched Windows Framing Stunning Green Space Views. The Chefs Kitchen Is The Heart Of The Home, Showcasing Timeless White Cabinetry, Quartz Centre Island & Counters, And Top-Of-The-Line Appliances. A Bright Breakfast Area With Panoramic Windows And French Door Walkout Makes Indoor-Outdoor Living Effortless. The Primary Suite Offers A Tray Ceiling, Custom Walk-In Closet, And Spa-Like 5-Piece Ensuite With Double Sinks, Freestanding Tub, And Frameless Glass Shower. The Finished Basement Features A Massive Rec Room With Wet Bar, Additional Bedroom, Gym, 3-Piece Bath, Storage Room, And Cold Cellar. Step Into Your Private Backyard Oasis: A 1,000 Sq. Ft. Trex Deck, 26x40 Ft Heated Saltwater Pool With Pool Bar, And A 7x7 Ft Hot Tub In An Insulated Shed, All Surrounded By Lush Landscaping. Finished With A 3.5-Car Garage And An Extended Paved Driveway With Parking For 10, This Home Seamlessly Combines Luxury, Function, And Grand-Scale Entertaining. (id:59911)
Homelife Eagle Realty Inc.
117 Aldwych Avenue
Toronto, Ontario
Welcome to 117 Aldwych Avenue a beautifully updated, move-in-ready gem in the heart of Torontos vibrant Danforth community. This charming 3-bedroom home combines timeless character with thoughtful modern upgrades, perfect for families, professionals, or investors looking to settle in one of East Yorks most sought-after neighbourhoods. Inside, you'll find hardwood floors throughout and a bright, open-concept main floor featuring a beautiful kitchen with GE Profile stainless steel appliances, a gas cooktop, marble countertops, breakfast bar, and travertine flooring that extends into the front foyer. The sun-filled living and dining spaces offer a warm, inviting atmosphere ideal for entertaining or everyday living. Upstairs, three well-proportioned bedrooms provide comfort and flexibility, while the renovated bathroom offers clean, contemporary finishes. New windows throughout bring in abundant natural light and improve energy efficiency. Step outside to a private, fenced backyard perfect for summer barbecues or relaxing after a long day. And one of the rare perks of this property? A deeded front yard parking pad, offering convenient and stress-free parking in a neighbourhood where its rarely available. All of this just a 5 min walk to Donlands Subway Station, Greektowns renowned restaurants and shops, Aldwych park (playground and splashpad), schools, and all the best that the Danforth has to offer. This is the turnkey home youve been waiting for location, style, and that elusive front yard parking spot. (id:59911)
Century 21 Atria Realty Inc.
306 - 4062 Lawrence Avenue
Toronto, Ontario
Looking For Space, Convenience, and Great Value? This Bright 2-Storey 1565 Square Feet Condo Has It All! You'll Love The Roomy Layout With 3 Good-Sized Bedrooms, A Full Bathroom Upstairs, And A Handy Powder Room On The Main Floor. Easy-To-Clean Laminate Floors Throughout. 2 Entry Doors To The Unit For Convenience. In Unit Storage Closet. Stay Active With Building Perks Like An Indoor Pool, Sauna, Gym, Party Room, Underground Parking, And Even Your Own Storage Locker. Brand New HVAC (2024) And Dishwasher (2025). Location? It Doesn't Get Better. Walk To Schools, Parks, Shopping, Restaurants, Banks, Medical Clinics And You're Minutes From TTC, GO Transit, And Major Highways. Worried About Bills? Don't Be. Your Monthly Fee Covers Almost Everything: Heat, Water, Cable, Internet, Central Air, and Parking. Hydro Separate. No Surprises (id:59911)
Realty Wealth Group Inc.
67 Trinnell Boulevard
Toronto, Ontario
Welcome to this spacious and well-appointed 3+1 bedroom, 2-bathroom semi-detached bungalow with a private driveway offering two parking spaces. Situated on a mature, tree-lined street, this home provides a functional layout suitable for various living arrangements. The main level features a bright, open concept living and dining area with large windows allowing for ample natural light. The well-equipped eat-in kitchen provides ample counter and cupboard space, ensuring both functionality and convenience. Three well-proportioned bedrooms, each with a closet, provide comfortable living spaces. A separate entrance leads to the fully finished lower level, featuring a spacious recreation room, an additional eat-in kitchen, a full bathroom, a laundry room, and wide hallways, providing added flexibility for extended family living or other potential uses. This home is conveniently located just a seven-minute walk from Warden Subway Station, offering a direct 30-minute commute to downtown Toronto. A nearby plaza provides access to grocery stores, banking services, restaurants, a bakery, and more all within a five-minute walk. Located in a desirable neighborhood, this property offers access to schools, parks, and public transit (id:59911)
Ipro Realty Ltd.
1865 Malden Crescent
Pickering, Ontario
Location, location, location! This home offers the ideal location in Pickering for convenience and lifestyle. Its walking distance to the soon to be new "downtown" of Pickering. Close to restaurants, movie theatres, groceries stores, Go train and 401 access. This location also has parks close by for children to play and is also minutes drive to the Pickering waterfront access. This stunning 4 bedroom gem combines comfort, convenience and luxury in one perfect package. Step inside and discover a spacious layout designed for modern living. The main floor features bright open spaces ideal for both everyday family and entertaining guests. The home features a basement in-law suite for extended family or as a private retreat. Outside the sparkling inground pool and deck creates your own private oasis to entertain or relax at your leisure. There hasn't been a section of this home that hasn't been upgraded. All windows and doors have been replaced, granite floors and countertops throughout the house, In wall stereo speakers with hookups for outdoor speakers. Outdoor gas line for BBQ hookup. The home features a front upper balcony with access from the master bedroom. The pool liner was replaced in 2020 and the pump and heater are newer. The pool has been professionally opened and closed each year ensuring longevity of the parts. The basement in-law suite features a separate entrance and the basement has 2 laundry rooms for your convenience. Enjoy peace of mind with a rebuilt deck completed in 2020, a brand-new air conditioner installed in 2024, and updated appliances in the upper level. The neighbourhood has a fantastic sense of community with amazing friendly neighbours. A great place to raise a family. (id:59911)
RE/MAX Real Estate Centre Inc.
411 - 2050 Bridletowne Circle
Toronto, Ontario
Location, Location, Location! Welcome to this beautifully Newly renovated and move-in ready 3-bedroom, 2-bathroom corner unit, offering aperfect blend of style, comfort, and convenience. Boasting brand-new upgrades throughout, this spacious home features a new modern kitchenwith quartz countertops, a breakfast area, and brand-new stainless steel appliances, including a slide -in smooth top stove . The large primary bedroom offers a walk-in closet and a brand new 2 pcs ensuite bathroom. Enjoy the bright and airy open-concept living space with a large balcony offering stunning open views. Convenience is key with ensuite laundry and ample in-suite storage. This well-maintained building is undergoing an exciting revitalization, including revamped common areas, upgraded entrances, and newly designed tennis courts- enhancing both value and lifestyle. Residents enjoy top-tier amenities, including 24/7 security, visitor parking, an outdoor pool, a gym, and a party room. Located just minutes from Hwy 401/404, transit, schools, hospitals, shopping malls, libraries, and parks, this home offers unmatched accessibility. BONUS: A home that has been cherished by a long-time owner enjoying a lifetime of good health and well-being a true testament to the positive energy this space offers! (id:59911)
Goldenway Real Estate Ltd.
134 Angler Avenue
Port Dover, Ontario
Welcome to this beautifully maintained 1,397 sq. ft. brick bungalow! This home features hardwood floors throughout, a vaulted ceiling, and an abundance of natural light with picturesque views of greenspace from the living area. The spacious open-concept layout includes a cozy gas fireplace and a large kitchen that’s perfect for entertaining—complete with quartz countertops, a stylish backsplash, gas stove, and ample cupboard space. Offering 4 bedrooms and 3 bathrooms, this home provides plenty of space for families or guests. The main floor includes a convenient laundry room and access to a large backyard oasis with a hot tub and expansive deck, ideal for relaxing or hosting gatherings The finished basement adds incredible value with 2 additional bedrooms, a full bath, and a rec room with large lookout windows that flood the space with natural light. Conveniently located close to SHOPPING AND ALL AMENITIES JUST A FEW SHORT MINUTE SDRIVE TO LOCAL VINEYARDS, BREWERIES AND PORT DOVER BEACH! (id:59911)
Century 21 People's Choice Realty Inc. Brokerage
7 James Street
Simcoe, Ontario
Prime R2-Zoned Vacant Lot – Build Your Dream Home! Seize this incredible opportunity to own a centrally located vacant lot, perfectly positioned near all amenities. This R2-zoned property is ideal for a custom-built home and ready for development! The seller offers plans for a charming 905 sq. ft. bungalow, or you can design and build your own vision. Don’t miss out on this rare chance to create your perfect living space in a fantastic location! (id:59911)
Century 21 People's Choice Realty Inc. Brokerage
Pt Lt 17 Queensway Street W
Simcoe, Ontario
Great Location for commercial purpose. high traffic, across from strip mall, near restaurants and other commercial enterprises. Barn has 100 amp service, no water, no sewer, built in 1873 (id:59911)
Royal LePage Trius Realty Brokerage
89 Nelles Street
Haldimand, Ontario
Set on a beautiful property just shy of an acre,this charming bungalow offers 1960 square feet of perfectly blended comfort and style. The thoughtful layout features two bedrooms and a bathroom on one side, and a luxurious master suite with an ensuite on the other. The living room, with its impressive 13-foot ceilings and cozy gas fireplace, creates an inviting space for relaxation and gatherings. The partially finished basement offers even more potential. Outside, the serene backdrop of a picturesque horse farm adds to the home's idyllic atmosphere. (id:59911)
RE/MAX Erie Shores Realty Inc. Brokerage
65 Aileen Avenue
Toronto, Ontario
Welcome to this stunning custom-built detached home, available for lease and offering over 2,500 sq ft of beautifully finished living space. This contemporary residence features 4 spacious bedrooms, 5 bathrooms, and 2-car parking. Situated at the end of a peaceful dead-end street, it offers both privacy and luxury. The open-concept main floor is designed to maximize natural light and includes a chef-inspired kitchen with a striking 10-ft black quartz island with double waterfall edges, a gas cooktop with pot filler, built-in wall oven, premium appliances, and elegant millwork. Seamless Aria vents and refined finishes add to the homes modern aesthetic. Relax in the cozy family room featuring built-in surround sound speakers and a sleek gas fireplace. The main floor also includes a convenient laundry area, with a second laundry setup in the basement. The sun-drenched, south-facing backyard is perfect for summer entertaining with a gas BBQ line, deck and fence, outdoor speakers, and a large storage shed. Parking for two vehicles is available in the rear. The lower level includes a separate entrance and a potential in-law suite for flexible living arrangements. Located in a quiet, family-friendly neighborhood with excellent access to future transit options including the soon-to-open Eglinton LRT and Caledonia GO Station. Appliances included: stainless steel fridge, gas cooktop, built-in oven and microwave, dishwasher, washer and dryer, and elegant light fixtures throughout. Don't miss this exceptional leasing opportunity. Virtual tour and floorplans: https://view.terraconmedia.com/65-Aileen-Ave/idx (id:59911)
Right At Home Realty
603 - 50 Town Centre Court
Toronto, Ontario
Bright and spacious 1-Bedroom Plus Den with functional layout, the den can be used as a second bedroom or a home office. Furniture is included at no additional cost. Living room has Floor-to-Ceiling Windows, modern kitchen with stainless steels appliances, granite countertop & black splash. A Large primary bedroom with a floor-to-ceiling window and Double door closet. Balcony (46sqft) can be accessed from both the living room and primary bedroom to enjoy views. Steps to Scarborough Town Centre, City Hall & YMCA, Library, restaurants, Supermarkets & Theatres, Public Transit, Go Station. Drive Mins to Hwy 401/404, UTSC, Centennial College, Rouge National Park, Toronto Zoo, lots more! **EXTRAS** Excellent building amenities includes 24-hour concierge, Party/Meeting Room, Game Room, Media Room, Gym, Car Wash, Guest Suites, Visitor Parking, A rooftop terrace with BBQ facilities. (id:59911)
Sutton Group-Admiral Realty Inc.
508 - 125 Western Battery Road
Toronto, Ontario
Stunning And Well Maintained ~721 Sq/Ft + Balcony In The Heart Of Liberty Village Features A Bright, South Facing Open Concept And Functional Layout With Modern Finishes And Dual Balcony Access, Perfect For Entertaining. This Unit Provides Easy Access To One Of The City's Most Desirable Neighbourhoods And Offers Easy Walking Access To Banks, Grocery Stores, Restaurants, Public Transit, Cafes, Sports, Nightlife And More! Take Advantage Of The Unit's Large Combined Living/ Dining Room With 2 Full Baths And Den With Large Closet, Perfect For Use As An Office Or 2nd Bedroom. Chef's Kitchen With Granite Countertops And Breakfast Bar, French Door Fridge And Gooseneck Faucet. Master Bedroom With Spa Like 4 Piece Ensuite And Walk Out To Private Balcony With Upgraded Decking And South Facing Views. One Owned Parking Spot Plus Ample Amenities Including Ensuite Laundry, Concierge/Security, Gym, Meeting Room And More! (id:59911)
Ipro Realty Ltd.
138 Briar Hill Avenue
Toronto, Ontario
Welcome to 138 Briar Hill Avenue, a beautifully updated detached home nestled in the heart of the Allenby School District. Set on a deep 21.5 x 132 ft lot and perfectly positioned between Yonge Street & Avenue Road, this 3 +1 bedroom, 3-bathroom residence combines classic charm with modern upgrades. Featuring hardwood floors throughout, a renovated kitchen with stainless steel appliances, and spacious, light-filled principal rooms, the home offers both style and comfort. The finished lower level includes a versatile recreation room, additional bedroom, bathroom, and plenty of storage ideal for a home office, guest space, or playroom. Enjoy a sun-filled, deep backyard perfect for relaxing or entertaining. With licensed front yard parking and easy access to top-rated schools, shops, transit, and parks, this is an exceptional opportunity in a prime family-friendly neighbourhood. (id:59911)
Harvey Kalles Real Estate Ltd.
102 - 39 Queens Quay E
Toronto, Ontario
LOCATION, LOCATION, LOCATION! Looking For A 1 Bed Unit With 10Ft Ceiling & Patio Near The Water Edge? Your Search Ends Here. An Architectural Masterpiece Condo Residence. Right At The Water's Edge In Vibrant Downtown Toronto. Situated At The Foot Of Yonge St. This Rarely Found 1 Bed Suite Offers Views Of The Downtown Financial District From Your Patio And Living Room. Incredible Amenities Offering Everything You'd Expect From A World Class Residence. One Of The Owners Is Rrea. (id:59911)
World Class Realty Point
307 - 121 Mcmahon Drive
Toronto, Ontario
Welcome To The Very Sought After Community Of Bayview Village! This Exquisite 1 Bedroom + Study Suite, Includes, Heat, Water & 1 Underground Parking Spot! Featuring, Stainless Steel Appliances, Granite Counter-Tops, Laminate Flooring Thru-Out, Floor-To-Ceiling Windows With Unobstructed East Views & An Oversized Balcony to Enjoy Summer Evenings With Loved Ones & Zen Mornings Watching The Sun Rise. The Ultimate Convenient Living With Hwy 401 & Leslie Subway Station Minutes Away. Parks, Bayview Village Mall, Fairview Mall, Steps To Ikea, Canadian Tire & A Bonus Private Shuttle To Public Transit! This Building Features Spa-Like Amenities: Indoor & Outdoor Pool, Lounge/Bbq Area, Gym, Sauna & Party Room (id:59911)
Royal LePage Terrequity Realty
405 - 32 Stewart Street
Toronto, Ontario
Welcome to unit 405 a loft-style residence in the heart of downtown Toronto.Thoughtfully designed with space in mind, this open-concept layout features floor-to-ceiling windows that flood the unit with natural light. The large kitchen offers plenty of storage, a breakfast bar, and seamlessly flows into the living area. The generously sized bedroom includes a double closet and the same floor to ceiling windows. Located just steps from King West and the Fashion District, parks and restaurants, this suite puts the best of the city right at your doorstep! (id:59911)
Royal LePage Signature Realty
3507 - 1 Concord Cityplace Way
Toronto, Ontario
Gorgerous lake view! Welcome to this Large 1 Bedroom in Toronto's newest landmark buildings. It Features Premium Built-In Miele Appliances, A Heated Balcony Perfect For Year-Round Relaxation. Enjoy World-Class Amenities Including An 82nd-Floor Sky Lounge, Indoor Swimming Pool, Sky Gym, Ice Skating Rink, Sauna, Theatre. CN Tower, Rogers Centre, Scotiabank Arena, Union Station, Ripleys Aquarium, Roundhouse Park, And The Financial District, With Trendy Restaurants, Shopping, And Public Transit All At Your Doorstep. (id:59911)
Prompton Real Estate Services Corp.
1- Main - 624 Huron Street
Toronto, Ontario
Bright and spacious main-level apartment in a beautifully maintained triplex on Huron Street, featuring 2 generous bedrooms and 2 full bathrooms. Soaring ceilings and large windows fill the space with natural light, creating an open and inviting atmosphere. Located in the heart of the Annex, this home offers unbeatable walkability, just minutes to the subway, Yorkville, the University of Toronto, the ROM, community centres, shops, restaurants, and more. The renovated kitchen boasts elegant Corian countertops, an undermounted sink, modern cabinetry, and appliances including a fridge, stove, dishwasher, microwave and in-suite washer/dryer. One parking spot included. A perfect blend of comfort, style, and convenience in one of Toronto's most desirable neighbourhoods. (id:59911)
Forest Hill Real Estate Inc.
520 - 55 Stewart Street
Toronto, Ontario
Live, Work And Entertain In This Spacious, New York Style Modern One Bedroom Condo At 1 Hotel Residences. The Concrete Ceilings Are A Show Stopper. Sunlight Galore With Over 600 sf Of Wide-Open Stylish And Convenient Living. A Terrific Entertainment Friendly Living Room/Dining Room Space With A Balcony Walk-Out And Floor-to-Ceiling Windows. Dine Or Chill On The Large Balcony. A Chefs Kitchen With Terrific Storage And Counter Space. Eat, Work Or Visit Sitting At The Kitchen Island. Enjoy A Peaceful Sleep In The Large Primary Bedroom With Terrific Closet Space And a Second Balcony Walk-Out. The Front Foyer Closet Is Perfect For Extra Storage. Who Doesn't Love A 4PC Spa-Like Washroom With A Tub and A Walk-In Shower. Check Out All Of The Upgrades: Just Professionally Painted And Cleaned. New Designer LED Light Fixtures. New Vinyl Flooring. New Baseboards. New Stove. New Microwave. New Toilet. Spotless. Owned Locker.The Building Amenities Are Outstanding. 24-hour Concierge Service. Fitness Center And A Yoga Studio. Outdoor Pool. Rooftop Terrace With BBQ Area. Party Room And Lounge. Head Down To The Beautiful Flora Lounge In The Lobby. Enjoy The Sunset, A Cocktail Or The Nightlife At Harriet's Rooftop Or Get A Bite To Eat At Casa Madera.No Grass To Cut. No Snow to Shovel. Everything Nearby King West Neighbourhood. Just Move-In And Show Off This Baby!Everything Nearby King West Neighbourhood. Restaurants, Shops, Cafes, Gyms, Bars, Lounges And So Much More. Walk Score = 100. Transit Paradise. Walkers Paradise. Bikers Paradise. (id:59911)
RE/MAX Hallmark Realty Ltd.
2207 - 42 Charles Street
Toronto, Ontario
Located at the most prestigious corner of Yonge/Bloor with 9ft ceilings, fl to ceiling windows, steps to Bloor subway station. Enjoy state of the art hotel-inspired amenities, outdoor pool/lounge area, 24 hr concierge, gym, bike storage. Beautiful View. Spacious Layout. Wood Flooring Thru-Out. Well Managed Building W/Great Amenities. Ride To U Of T, Ryerson And George Brown College. Short Walk To Financial District, Hospitals, Entertainment District, Subway, Restaurant. A bright and spacious corner unit with 312 sq/ft wrap around balcony! Newly Painted Throughout! (id:59911)
Homelife Frontier Realty Inc.
813 - 560 King Street
Toronto, Ontario
Experience the best of King West Living at Fashion House. This open-concept loft-style one bedroom unit defines urban sophistication with its modern design and vibrant location. The spacious layout is complemented by a private balcony boasting stunning south west views, perfectly capturing the bustling energy of King Street West. Enjoy the convenience of included parking and a locker while indulging in luxurious amenities such as a spectacular rooftop patio with infinity pool. Immerse yourself in the iconic King West vibe, surrounded by top notch dining , entertainment, and nightlife just steps from your door. This is more than just a home its your opportunity to embrace the ultimate downtown lifestyle! (id:59911)
Forest Hill Real Estate Inc.
2109 - 210 Victoria Street
Toronto, Ontario
Pantages Tower & Hotel, Furnished One Bedroom With Separate Sleeping Area, Large Living Room With Lots Of Natural Light, Fantastic Un-Obstructed South-West View To Lake & City, Walk To Yonge Subway, Eaton Centre, Dundas Square, Ryerson/U Of T, Laminate Floor Thru-Out, Mirror Closets For Storage. (id:59911)
Homelife New World Realty Inc.
