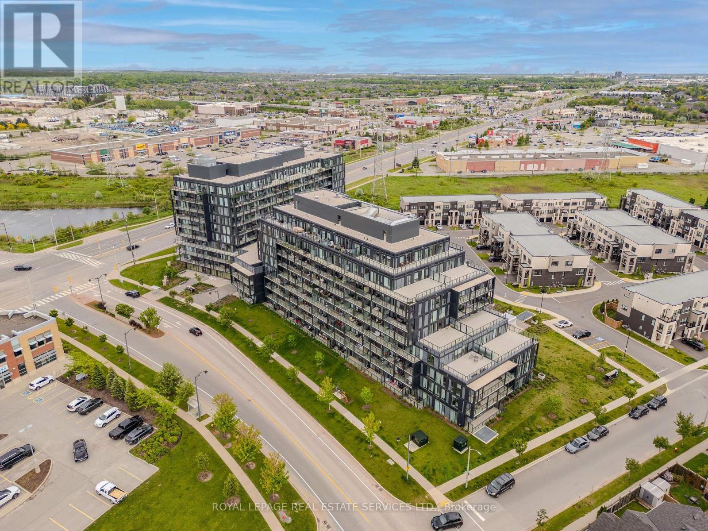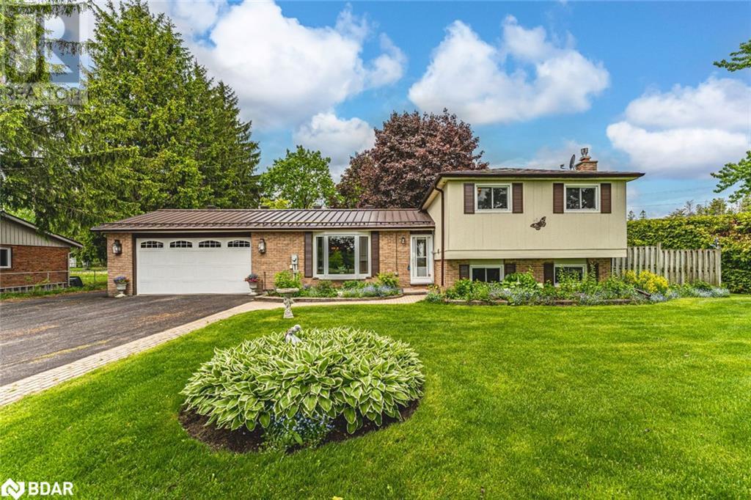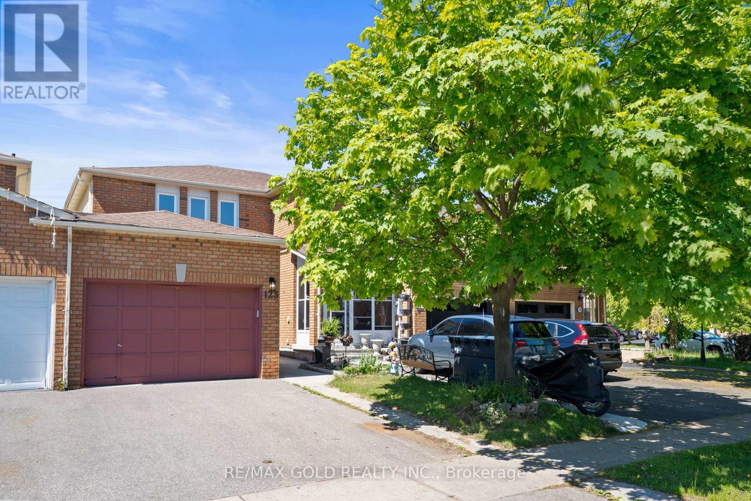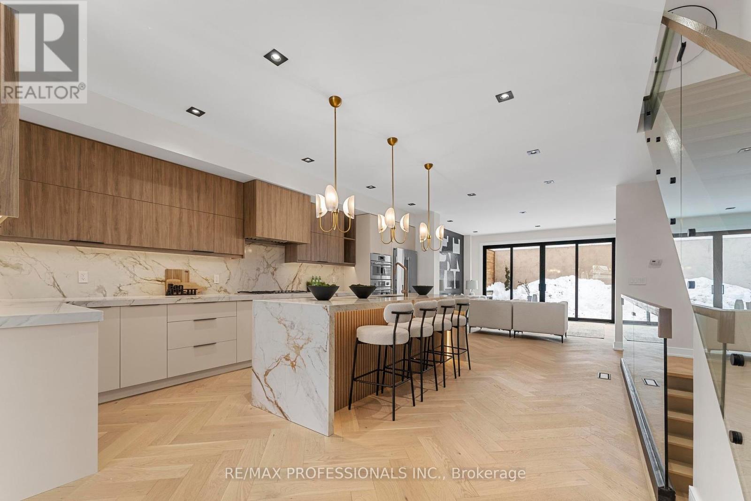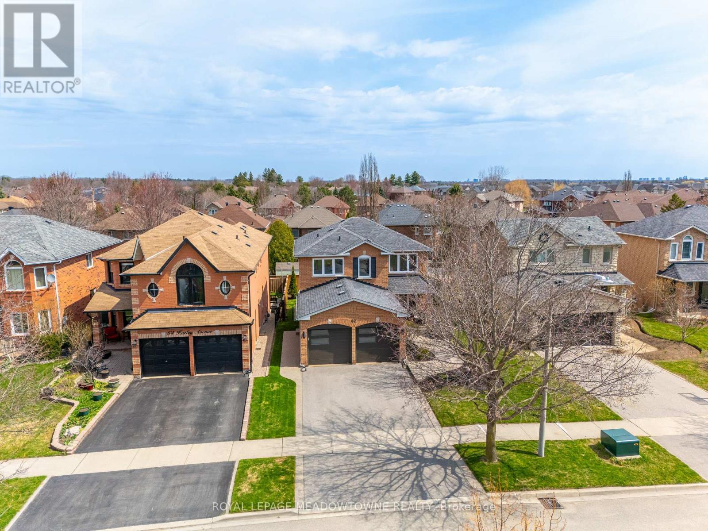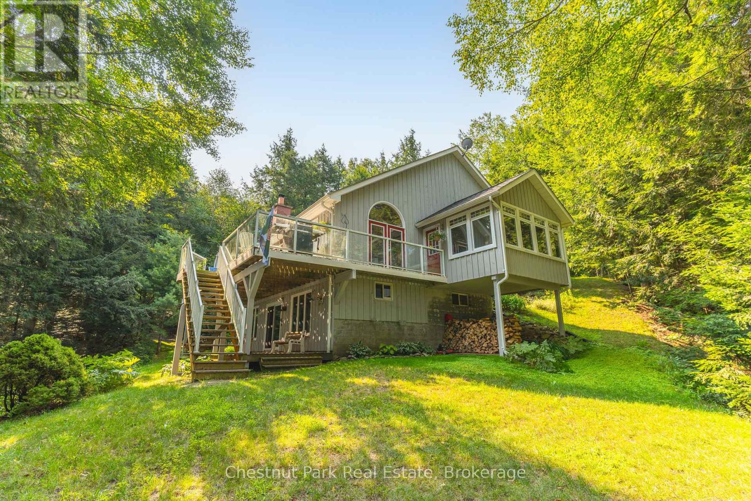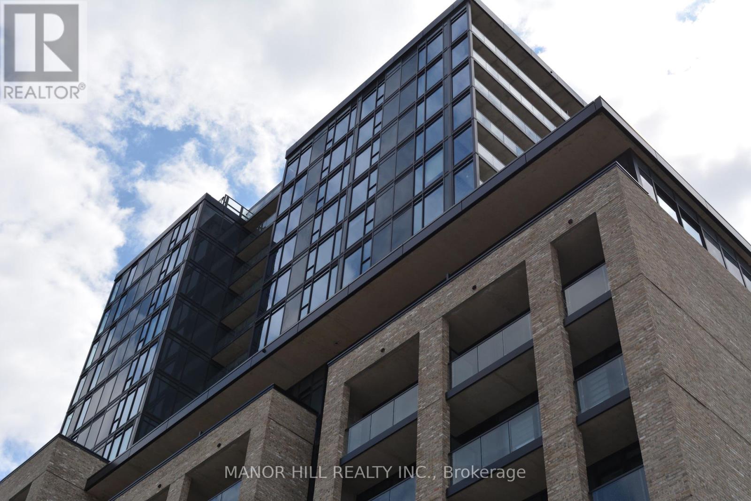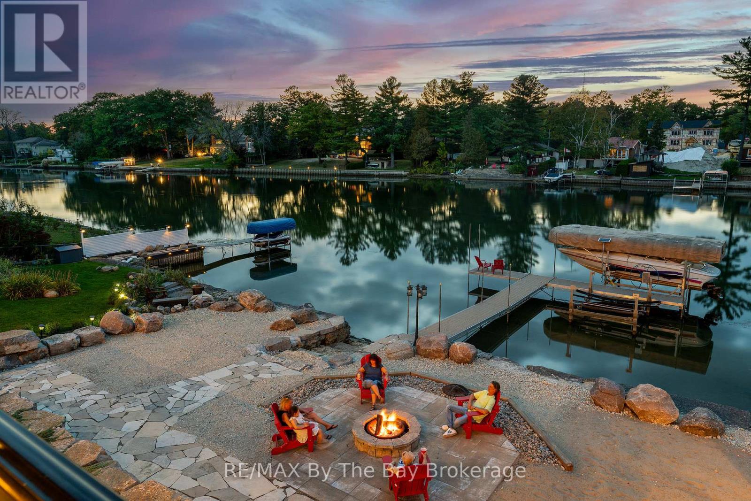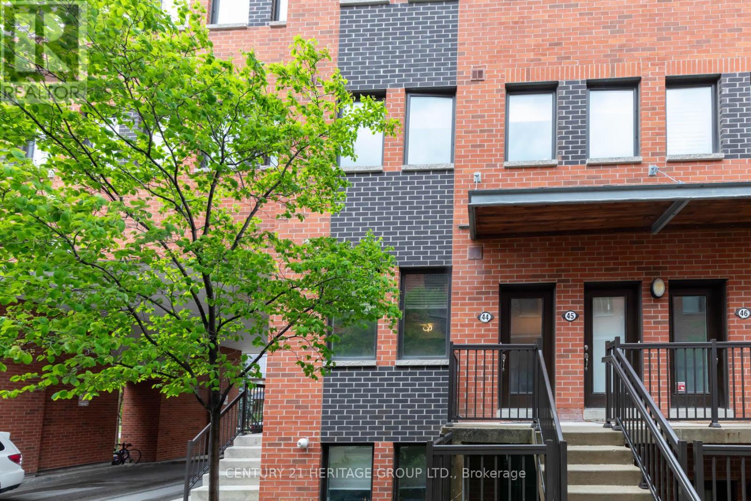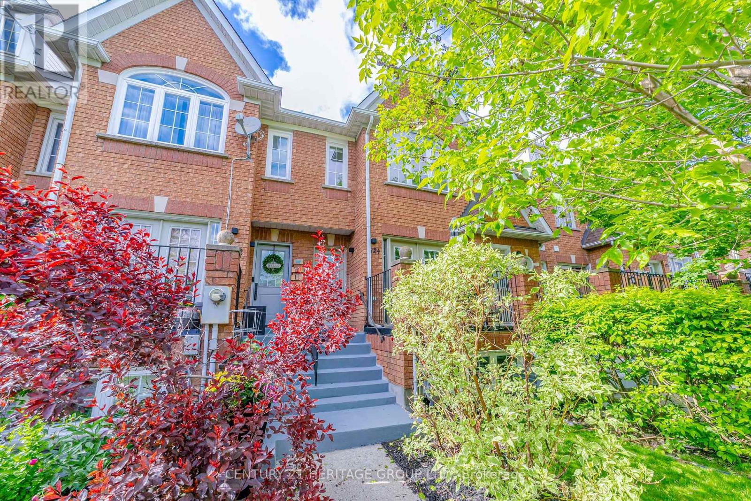A805 - 3210 Dakota Common
Burlington, Ontario
Stunning Contemporary home located in Burlington's Alton Village with Incredible Escarpment Views! 3 Bedrooms, 2 Bath, 821 Sq Ft. of Interior Living Space + MASSIVE 807 Sq Ft Terrace + Balcony + 2 Side-by-side PARKING Spots! 9 Ft Ceilings with Floor To Ceiling Windows. Modern Finishes, S/S Appliances, Quartz Counters, OTR Microwave, Luxury Flooring throughout & In-Suite Washer & Dryer, Large Walk-in Shower. Quick QEW and 407 Access, Walking Distance To Shopping Center, Restaurants, Parks And Top Schools. Amenities Include 24 hour Concierge, Party Room With Kitchenette, Rooftop Pool With Outdoor Terrace and Lounge Area, Pet Spa, Fitness Centre, Yoga Studio, Sauna and Steam Room***EXTRAS INCL.S/S Appliances, 2 Side-by-side PARKING Spots! (id:59911)
Royal LePage Real Estate Services Ltd.
3384 Dobson Road
Springwater, Ontario
RELAXED COUNTRY CHARM WITH URBAN ACCESS AND ROOM TO HOST! Experience the ultimate in comfort, space, and lifestyle with this exceptional home nestled on a sprawling lot just minutes outside of Barrie, offering stunning forest and pasture views for a truly peaceful escape. Enjoy the convenience of being only 10 minutes from major shopping, restaurants, Highway 400, and the vibrant downtown Barrie waterfront and Centennial Beach, with year-round recreation at your doorstep including Snow Valley Ski Resort, snowmobile trails at the end of the street, and the Nine Mile Portage Heritage Trail. The expansive backyard is a true retreat, featuring lush gardens, mature trees, a stone patio path, fencing and privacy hedges, and a deck with a hot tub for ultimate relaxation. Parking and storage are seamless with a 3-car attached garage, 9-car driveway, two sheds, and a covered RV port for boats and trailers. Inside, the sunlit living and dining area showcases a striking bay window overlooking serene views, while the open-concept kitchen, breakfast area, and family room with a cozy gas fireplace offers a welcoming hub for everyday living and gatherings. The main level also features a convenient laundry room with backyard access and additional storage. Upstairs, three generously sized bedrooms provide space for the whole family, including a tranquil primary suite with a semi-ensuite 4-piece bath. The lower levels deliver with a stylish bar and games room, an extra bedroom for guests or extended family, and a fully finished basement complete with an office, workshop, 3-piece bath, and a large rec room with pool and ping pong tables. Bonus features include a steel roof, BBQ with a natural gas hookup, a lawn sprinkler system, an owned hot water heater, and a central vacuum system for effortless living. Don’t miss your chance to live, entertain, and unwind in this one-of-a-kind #HomeToStay where natural beauty, everyday comfort, and urban convenience come together at your doorstep! (id:59911)
RE/MAX Hallmark Peggy Hill Group Realty Brokerage
40 Hamilton Court
Caledon, Ontario
Offering Corner Lot with ample of natural lighting, 4 Bedroom, 4 Washroom Home situated on a quiet court in the sought-after Southfield community. Featuring a Double Door Entry, Separate Living and Family Areas, Hardwood Floors and Pot Lights on the main floor, Custom Kitchen featuring Quartz Countertops and extra storage space with huge central island for intimate family gatherings. Second floor Separate Laundry for convenience. Legal Basement Apartment Registered As 2nd Dwelling. No Side Walk - Total 6 Cars Parking and custom shed for extra storage in the backyard.. Located within walking distance to Southfields Recreation Centre and grocery stores, and just a short drive to Walmart, GoodLife Fitness, and Highway 410 (id:59911)
RE/MAX Hallmark Chay Realty
45 Springdale Drive
Barrie, Ontario
Great family home located in North Barrie’s charming Tall Trees neighborhood! This four level side split features 3 bedrooms & 1 1/2 bathrooms. The eat in kitchen has a walkout to 2- tiered deck and oversized treed fenced yard. The living space boasts a dining room, large living room and a separate family room with a wood burning fireplace. The lowest level has an bright oversize recreation room with an exercise area, a 2-piece bathroom. and a massive crawl space for amazing storage. All on a large 60x120 lot – includes a wide spot side of house, suitable parking for car, boat or small travel trailer. Extras include: Alarm system & Security cameras. Roof shingles have a 15-year warranty (done Sept 2018). Driveway replaced from single drive to double wide. Located within walking distance to malls, schools, recreation, dining, and entertainment, pubic transit. Close to RVH, college, and Hwy 400. Don’t miss out, book your viewing today. (id:59911)
Red Real Estate Brokerage
123 Tulip Drive
Brampton, Ontario
Welcome to this beautifully renovated 3-bedroom, 4-washroom townhouse offering modern living in a convenient location. Featuring a bright and open main floor, updated kitchen, and stylish finishes throughout. The finished basement apartment provides additional living space or great rental potential. Located just minutes from schools, college, and transit, this home is perfect for families, students, or investors. Move-in ready and packed with valuedont miss out! LG Appliances 2025, Patio Door 2025, Garage Exterior Door to backyard 2025, AC 2024 (id:59911)
RE/MAX Gold Realty Inc.
340 Armadale Avenue
Toronto, Ontario
Fabulous family home recently renovated in the desirable Bloor West Village neighbourhood. Rare private drive, detached garage and 2 parking included! Prime location near the best grocers, cafes, boutique shops, restaurants, subway, amazing schools and community. The covered front porch welcomes you home to the lovely Armadale Ave with south and west exposures and solarium. Corner lot fills this home with so much light and love. Open-concept living and dining features a fireplace, hardwood floors, modern kitchen with stone counters, breakfast bar, new gas stove and hood vent. Bonus main floor family room overlooks the patio to enjoy these longer summer nights, the professional garden and side yard for entertaining. Contemporary finishes with upgraded details, new light fixtures, finished basement, spa-like washrooms, new furnace. King sized primary and multiple storage solutions. (id:59911)
Keller Williams Co-Elevation Realty
24 Durie Street
Toronto, Ontario
Modern Luxury Living in High Park, Toronto Experience the pinnacle of contemporary design and elegance in one of Toronto's most sought-after neighborhoods. This brand-new, custom-built home by award Winning Builder Starchitect Construction offers a truly exceptional living experience. Impeccable Design & Craftsmanship Our commitment to quality is evident in every detail, from the sleek, modern exterior to the spacious, light-filled interior. This home blends style and comfort, offering a timeless appeal with cutting-edge finishes. Two Stunning Master Bedrooms with Ensuites Indulge in the luxury of not one, but TWO spacious master bedrooms, each with its own private ensuite. Relax and unwind in these beautifully designed retreats, complete with high-end finishes and contemporary touches. The expansive, fully finished basement offers endless possibilities. Perfect for a home theater, fitness room, or entertainment area, this space is as functional as it is stunning, with a beautiful, fully equipped bar ideal for gatherings. State-of-the-Art Kitchen: Cook and entertain in style in the chef-inspired kitchen, featuring top-of-the-line appliances, sleek cabinetry, and a large central island. Whether you're preparing a family meal or hosting guests, this kitchen is a perfect blend of beauty and functionality. Prime High Park Location: Nestled in the vibrant High Park neighborhood, this home provides access to some of Toronto's best parks, schools, and shopping, all while offering a peaceful, family-friendly environment. Enjoy the perfect blend of luxury and convenience. Your Dream Home Awaits, Ready to make this dream home your reality (id:59911)
RE/MAX Professionals Inc.
65 Aileen Avenue
Toronto, Ontario
This stunning custom detached home features luxurious contemporary finishes across 2,500+ sq ft of living space. It offers 4 spacious bedrooms, 5 bathrooms, and 2 car parking, all nestled at the end of a peaceful dead-end street. Designed to maximize natural light, the open-concept main floor features a chef-inspired kitchen with a striking 10-ft black quartz island with double waterfall edges, gas cooktop with pot filler, built-in wall oven, and premium appliances. Elegant millwork and seamless Aria vents add to the homes refined aesthetic. The cozy family room is perfect for relaxing, complete with built-in surround sound speakers and a modern fireplace. Enjoy peace of mind with upgraded 200 amp electrical service and a 1 waterline. Step outside to a sun-drenched, south-facing backyard ideal for summer entertaining. The outdoor space includes a gas BBQ line, deck and fence, built-in speakers, and a large storage shed. Yes, there's parking! There is space for two wide cars to park in the back and this space also has documented approval for laneway home construction! This home also features two laundry areas--one conveniently located on the main floor and another in the basement within the potential in-law suite, which has its own separate entrance. Ideally located with excellent future transit access to the soon-to-open Eglinton LRT station and the upcoming Caledonia GO Station, offering convenient commuting options once operational. Appliances include stainless steel fridge, stovetop, dishwasher, built-in wall oven, built-in microwave, washer/dryer, and elegant light fixtures throughout. Don't miss your chance to own this showpiece in a quiet, family-friendly neighborhood. DON'T MISS the video to see the virutal tour & floorplans: https://view.terraconmedia.com/65-Aileen-Ave/idx (id:59911)
Right At Home Realty
62 Harley Avenue
Halton Hills, Ontario
Welcome to this beautifully updated and meticulously maintained 4-bedroom, 3-bath home, offering nearly 2,000 square feet of stylish living space plus a fully finished basement. From the moment you arrive, you'll notice the charming curb appeal, a reflection of true pride of ownership that continues throughout the home. Step inside to discover a versatile floor plan featuring hardwood flooring throughout the main level, including a spacious living room, formal dining area, and a cozy family room anchored by a newly updated fireplace with a sleek surround. The heart of the home is the modern kitchen, complete with stainless steel appliances, a breakfast bar, and an inviting eat-in nook. From here, step out onto an expansive deck that overlooks a professionally landscaped backyard, perfect for summer barbecues or quiet morning coffee. The main floor also includes a convenient laundry/mudroom with direct access to the garage and a separate side entry, adding everyday ease and functionality. Upstairs, retreat to the generous primary suite featuring custom wall cabinetry and a luxurious 5-piece ensuite bath, designed to feel like your own private spa. Three additional well-sized bedrooms and a stylishly renovated 3-piece bath complete the upper level. The fully finished basement offers additional living space, ideal for movie nights, a reading lounge, play area, or home office -- whatever suits your lifestyle. Ample storage options throughout ensure you'll never run out of space. Additional highlights include an attached double-car garage with side-door access and a prime location in a desirable neighbourhood. This is a rare opportunity to own a thoughtfully upgraded, move-in-ready home that truly has it all. Schedule your private showing today! Updates: Fridge, Stove, Washer & Dryer (24), Driveway & Walkway (21), Ensuite Bathroom (20), Gas Fireplace (19), Garage Doors (18), Furnace & A/C (15), Dishwasher (15) (id:59911)
Royal LePage Meadowtowne Realty
1003 Arnott Lane
Dysart Et Al, Ontario
If it's privacy you're looking for this is it! Boasting 440 feet of stunning lake frontage, this property promises unparalleled privacy and breathtaking views. Discover the perfect blend of comfort and serenity with the exquisite 4-bedroom, 3-bathroom home or cottage nestled on the pristine shores of Redstone Lake. The cottage features a thoughtfully designed layout with plenty of room for relaxation & entertainment. Step inside this 4 season, 2740 sq ft home/cottage and be instantly taken by the large windows that bring the outdoors in. The spacious entryway is complete with a mud & laundry room combo and opens into the kitchen, dining & living room. The kitchen features plenty of cupboards & granite counter tops, with direct access to the 4-season sun porch - ideal for enjoying the beauty of every season. The open concept living and dining area features cathedral ceilings, lots of windows, 2 walkouts to a large deck and a stone fireplace perfect for those chilly evenings. Completing the main floor is a 3-piece bath and the primary bedroom with a walk-out to the deck & a walk-in closet. The second level features 2 more spacious bedrooms with ample storage and a 4-piece bath. The walkout lower level features the 4th bedroom, a 3-piece bath and a large rec room & TV room. Includes a drilled well, central vac system & auto backup generator. Spend your days enjoying your extremely private outdoor spaces, with a flat grassy area perfect for yard games, a large fire pit area and of course the stunning rocky shoreline offering both easy dock access, deep water and a sandy entrance area. A two-car garage is perfect for storing all the toys while the loft above provides additional sleeping space with a composting toilet, perfect for the kids or extended family! The property is conveniently located on a private year-round road, ensuring easy access no matter the season. Embrace the tranquility of cottage country with this exceptional home. Your private retreat awaits! (id:59911)
Chestnut Park Real Estate
1526 Davenport Road
Toronto, Ontario
Stylish, Bright & Fully Renovated! This stunning 3+1 bedroom, 3-bathroom semi-detached home has been completely transformed from top to bottom with sleek design and thoughtful finishes throughout. The open-concept main floor is perfect for entertaining, featuring a contemporary kitchen with stainless steel appliances, generous living and dining areas, and striking glass railings that add a touch of architectural flair. Upstairs, you'll find three well-sized bedrooms filled with natural light, while the fully finished basement offers incredible flexibility -- with an additional bedroom, full bath, and rough-in for a second kitchen--ideal for extended family or guests. The private backyard includes a handy storage shed and plenty of room to relax or garden. This is truly a move-in-ready home that blends comfort, style, and smart functionality in one beautifully updated package! (id:59911)
Property.ca Inc.
1618 - 86 Dundas Street E
Mississauga, Ontario
Welcome to Artform Condos at 86 Dundas St, a striking blend of modern elegance and urban sophistication in the heart of Mississauga. This relatively newly developed building offers a unique leasing opportunity for discerning individuals seeking both comfort and style. This 2-bedroom plus den, 2-bathroom suite is absolutely gorgeous with great views of the city. Natural light fills this unit with a private balcony for relaxing or entertaining. Situated in an exciting and vibrant neighbourhood with public transit closely available along with many shops, dining and entertainment options. *Photos taken before tenants moved in* (id:59911)
Manor Hill Realty Inc.
18 Edgewater Road
Wasaga Beach, Ontario
Sitting majestically on one of the most spectacular riverfront lots on the Nottawasaga River in beautiful Wasaga Beach you will find this newly built 3695 Sq. Ft. custom home crafted by professional home builder Father and Son Construction. At every turn of this property exudes quality both inside and out with the exceptional attention to detail and exterior features to make it the ultimate riverfront oasis located on one of the premiere streets lining the prime boating segment of the river and amongst many custom homes. The well thought out main floor design begins with a welcoming entrance with its expansive foyer that takes one to the grand open concept main floor with cathedral ceilings and panoramic windows with stunning views of the river. The gourmet kitchen would delight any chef with its large island with prep area, 6 burner plus grill gas stove and 5 ft fridge and freezer along with custom cabinetry and accent lighting. Adjacent dining area with stunning trey ceilings for all family meals with access to a large covered deck for outdoor entertaining. Grand primary bedroom with spa like ensuite and large walk in closet. Meanwhile additional large 2 guest bedrooms, perfect for guests in the bright fully finished lower level with its 9ft ceilings, in-floor heating and expansive windows offers exceptional river views with a walkout to a backyard entertaining paradise with all custom stone walkways and landscaping. Experience sunset cocktails at the custom built outdoor bar and fire pit area before experiencing all your favourite riverfront activities or a dip in the hot tub. Other features include radiant in floor heating in your triple car garage, security system and so much more. This exceptional one of a kind property sits on a rare 75 ft riverfront lot that provides privacy and a haven for the ultimate riverfront lifestyle. (id:59911)
RE/MAX By The Bay Brokerage
44 - 68 Winston Park Boulevard
Toronto, Ontario
Spacious Bright New York-Style Condo Townhouse with dual entrance, W/ close to 1000 Sq Ft Condo Townhouse. Steps To Theatres, Shopping & Restaurants at Yorkdale Mall. 2 Bedrooms + 3 Baths. Large Master W/ Ensuite. Kitchen With New Granite Counter Top & New Stainless Steel Appliances Including Dishwasher. Incl. Stackable Washer/Dryer. One Underground Parking Spot and Locker included. Prime location! Walking distance from Yorkdale Mall, Rogers Stadium, Wilson Subway Station, Highway 401, Downsview Park, top-rated schools, and Humber River Hospital, this home offers unbeatable access to shopping, transit, parks, and amenities. (id:59911)
Century 21 Heritage Group Ltd.
1004 - 50 Absolute Avenue
Mississauga, Ontario
One bedroom unit ideal for single or couple, with a gorgeous view outside with large balcony viewing trees and city life. Unit has compact kitchen with ample storage. Stainless Steel appliance in Kitchen and granite counters with breakfast bar. The unit gets plenty of sunshine, both living and bedroom have access to the balcony and your just high enough to enjoy the space. Both windows have privacy shades. Bedroom has carpet and closet. The 4 pc bathroom just inside the unit is generously sized, and laundry inside the Foyer along with a coat closet. (id:59911)
Lionheart Realty
3195 Havenwood Drive
Mississauga, Ontario
Highly desirable Applewood Hills Community, is where you will find this charming once of a kind stunning well built and maintained four level backsplit. Nestled into 59x147 foot backing to school yard! Finished with pattern concrete throughout! Beautiful covered area patio with skylights and pot light, for great outdoor entertaining! Easy access to all amenities, major highway, walk to park, schools, shopping and transit. The fully finished apartment, in-law suite with separate entrance can provide excellent rental income or shared by two families! This home has provided cherished memories by the current family for decades, once of a kind opportunity, won't last long. (id:59911)
Weiss Realty Ltd.
380 Woodlawn Crescent
Milton, Ontario
Welcome to 380 Woodlawn Crescent a beautifully maintained 2-storey detached home, linked at the footing, offering the perfect blend of charm, comfort, and practicality. With brick and vinyl siding, an attached garage with direct front door entry, paved driveway, and a generous front porch, this home offers great curb appeal and functionality. The front and back yards are landscaped for easy maintenance, ideal for busy professionals or young families. Step inside to a spacious living room featuring warm wooden laminate flooring and a convenient side-hall powder room perfect for welcoming guests. The layout flows effortlessly into the dedicated dining area and open-concept kitchen, complete with direct access to a large back deck and covered wooden patio a private, inviting space for family barbecues or relaxing evenings. Upstairs, you'll find a generously sized primary bedroom with a large double-door closet, a luxurious 4-piece bathroom just steps away, and two additional well-sized bedrooms perfect for a nursery, home office, or guest room. The fully finished basement adds even more versatility, offering a large rec space with a full bathroom ideal for a home gym, play area, or even a private in-law or nanny suite. The laundry area is also conveniently located in the basement. Lovingly maintained, meticulously cared for, and recently renovated and updated, this home is move-in ready for a young couple looking to grow into their next chapter. A rare find in a family-friendly neighborhood with parks, schools, and all amenities close by. ** This is a linked property.** (id:59911)
Exp Realty
2021 - 90 Highland Drive
Oro-Medonte, Ontario
*FULLY FURNISHED* Excellent 1 Bedroom Unit For Rent that can sleep up to 4 people. Cozy retreat with its own washroom, kitchenette, and private balcony, in-suite shared laundry, one parking spot, ensuring convenience at every turn. Residents enjoy access to a wealth of amenities,including a rec center with a clubhouse, indoor and outdoor pools, a hot tub, fitness room, games room, fire pits, and more. For outdoor enthusiasts, the property is surrounded by recreational opportunities, from golfing, skiing, and mountain biking, to exploring nearby Copeland Forest and Bass Lake.Ideally located near premier attractions such as Horseshoe Resort, Mount St. Louis Moonstone Ski Resort, and Vetta Nordic Spa, this property offers unparalleled access to adventure and relaxation. With easy connections to Barrie, Orillia, and local destinations like the Scenic Caves and Hardwood Ski and Bike, this is a prime location! (id:59911)
RE/MAX Real Estate Centre Inc.
2310 - 310 Burnhamthorpe Road W
Mississauga, Ontario
Exceptional & Fully Upgraded Suite A Must-See! $40k Invested In Recent Renovation. Welcome to this truly one-of-a-kind residence, offering 900 sq ft of thoughtfully designed living space. This bright and spacious unit features a highly functional split-bedroom layout with two generously sized bedrooms and a true den perfect for a private home office. No detail has been overlooked in the extensive upgrades throughout. The suite boasts high-end flooring, a stunning custom two-tone kitchen with quartz countertops, a waterfall island, and a full-height stone backsplash. Enjoytop-of-the-line appliances, including a full-size 33" refrigerator, designer faucets, a custom vanity with stonecountertops, and elegant custom lighting throughout. Beautiful wood panel accents in the living room and den add warmth and sophistication to the space. Take in breathtaking lake views from your private balcony and both bedrooms, offering a serene escape in the heart of the city. Located just steps from Square One Shopping Centre, Celebration Square, top-rated schools, parks, restaurants, public transit, highways, City Hall, the library, YMCA, and the Living Arts Centre this unit offers unmatched convenience and lifestyle.Truly move-in ready dont miss the opportunity to make this extraordinary property your new home! (id:59911)
Sutton Group - Summit Realty Inc.
2020 - 90 Highland Drive
Oro-Medonte, Ontario
*FULLY FURNISHED* Excellent STUDIO Unit For Rent that can sleep up to 4 people. Cozy retreat with its own washroom, kitchenette, and private balcony, in-suite shared laundry, one parking spot, ensuring convenience at every turn. Residents enjoy access to a wealth of amenities,including a rec center with a clubhouse, indoor and outdoor pools, a hot tub, fitness room, games room, fire pits, and more. For outdoor enthusiasts, the property is surrounded by recreational opportunities, from golfing, skiing, and mountain biking, to exploring nearby Copeland Forest and Bass Lake.Ideally located near premier attractions such as Horseshoe Resort, Mount St. Louis Moonstone Ski Resort, and Vetta Nordic Spa, this property offers unparalleled access to adventure and relaxation. With easy connections to Barrie, Orillia, and local destinations like the Scenic Caves and Hardwood Ski and Bike, this is a prime location! (id:59911)
RE/MAX Real Estate Centre Inc.
8 Woodman Drive S Unit# 708
Hamilton, Ontario
Are you looking to buy your first home or retired, and looking for safe, comfortable and affordable living? Look no further than this well maintained and vacant unit at 8 Woodman Dr. S. off of Queenston Rd/Hwy 8. The unit itself offers quiet, carpet-free living, plenty of closet storage, spacious rooms, natural light, new sliding door and window, and stainless steel appliances with quartz countertop! Need room to store extra belongings? No problem! The unit comes with it's own storage locker, plus the building includes multiple additional storage rooms in the basement - a practical rarity in condo buildings. Enjoy the warmer seasons on the west-facing large balcony, where a new awning was added for your comfort. The monthly condo fee includes heat, hydro, water, parking, locker, building maintenance, building insurance and basic cable, providing the owner with monthly bill certainty. 8 Woodman Dr S is ideally located for quick access to the Redhill Parkway and QEW, and to transit routes to get around the city. All your shopping, grocery and restaurant needs can be taken care of within a quick drive or walk, making it a very convenient location for those that like to live close to necessities. Laundry rooms are located on every floor for your convenience as well as mail and newspaper delivery to your door! Book your showing today to see if this unit could be your new home! (id:59911)
RE/MAX Escarpment Realty Inc.
79 Condor Avenue
Toronto, Ontario
Nestled in one of Toronto's most beloved Riverdale neighbourhoods, this beautifully renovated 2-bedroom, 1-bath semi-detached home offers the perfect blend of character and contemporary comfort. Set on a quiet, family-friendly street in The Pocket, this freehold home charms with its classic front porch and a thoughtfully updated interior. Step inside to an open-concept main floor featuring engineered white oak hardwood, slate tile, custom built-in storage, and a cozy electric fireplace. The modern kitchen is a standout, complete with a Taj Mahal quartzite waterfall island, sleek stainless steel appliances, and a walk-out to a private, landscaped backyard oasis—perfect for entertaining. Upstairs you'll find two bright bedrooms, including a primary with a built-in closet and ceiling fan. The lower level has been partially finished to create a flexible space ideal for a home office or family room, with waterproofing, a sump pump, and backwater valve. This home has seen extensive updates throughout, including all new windows, upgraded electrical and plumbing systems, new interior flooring, and a newly renovated basement. Enjoy effortless access to transit, Phin Park, and the vibrant shops and restaurants along the Danforth, Gerrard, and in nearby Leslieville—all while soaking in the strong sense of community that makes life in The Pocket so unique. (id:59911)
RE/MAX Escarpment Realty Inc.
124 Rory Road
Toronto, Ontario
Welcome to 124 Rory Road. This South facing condo town home is in an unbeatable location. Easy access to highways 401, 400 and 407, steps to a variety of parks, a Community centre, Yorkdale Mall, the amazing Humber River Hospital, bus and school routes, the subway, places of worship, shopping and much more. French Doors lead to a deck at the front of the home overlooking the gardens where you can enjoy your morning coffee, barbeques in the evening or simply to enjoy some quiet time. The eat-in kitchen offers room for entertaining and your family dinners.The great room or living/dining room combination offers many possibilities. The lower level has a finished room, above grade windows, ceramic flooring and could be set up as an additional bedroom, office, study and/or exercise room. The laundry room with a tub is in the lower level along with the furnace & hot water tank. Direct access to an oversized single car garage with lots of additional storage.This home is very bright, carpet free except for the staircases, neutral, has 2 good size bedrooms with large windows, and a den, with its own closet, that could be converted into a 3rd bedroom. A 4-piece semi-ensuite is attached to the primary bedroom and a walk-in closet.There have been many items replaced since 2017 - all windows, French doors/side panels, all exterior doors and hardware (ex garage door), furnace, hot water tank, central air conditioner (no rental contracts here) washer, dryer on pedestals, upgraded engineered hardwood flooring 5-1/2 inch wide, refrigerator and much more. (id:59911)
Century 21 Heritage Group Ltd.
2 Smith Drive
Halton Hills, Ontario
This updated 2368 sqft. 4-bed, 3-bath home is situated on a premium corner lot with a south facing backyard that receives sun exposure from sunrise to sunset. Youll find a brand new 35-ft fiberglass saltwater pool, oversized interlock patio and surround vinyl fencing. The main floor features a dedicated office and a new custom kitchen equipped with upgraded appliances and a breakfast nook. Upstairs, there is an oversize primary bedroom, updated ensuite and walk-in closet plus 3 additional bedrooms. The basement is unfinished, allowing for customization and the potential for a spacious rental apartment. (id:59911)
Ipro Realty Ltd.
