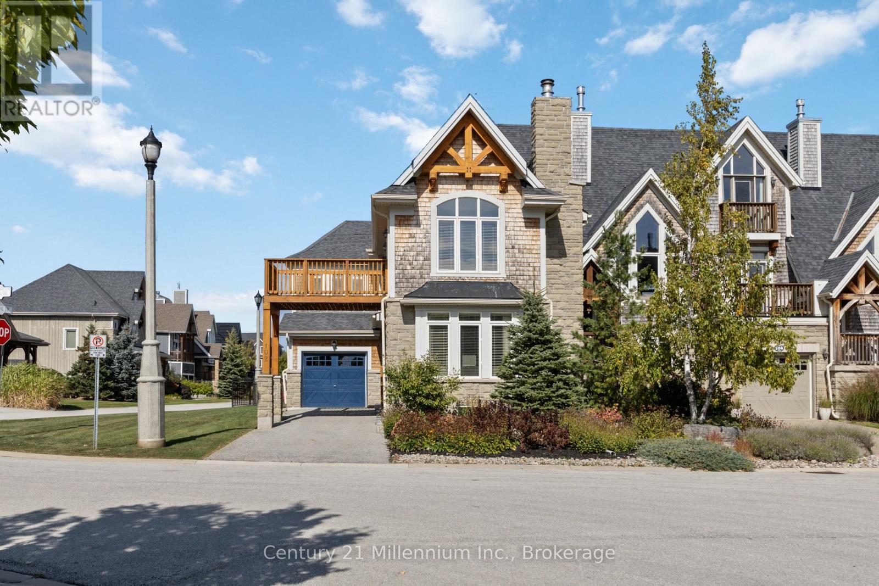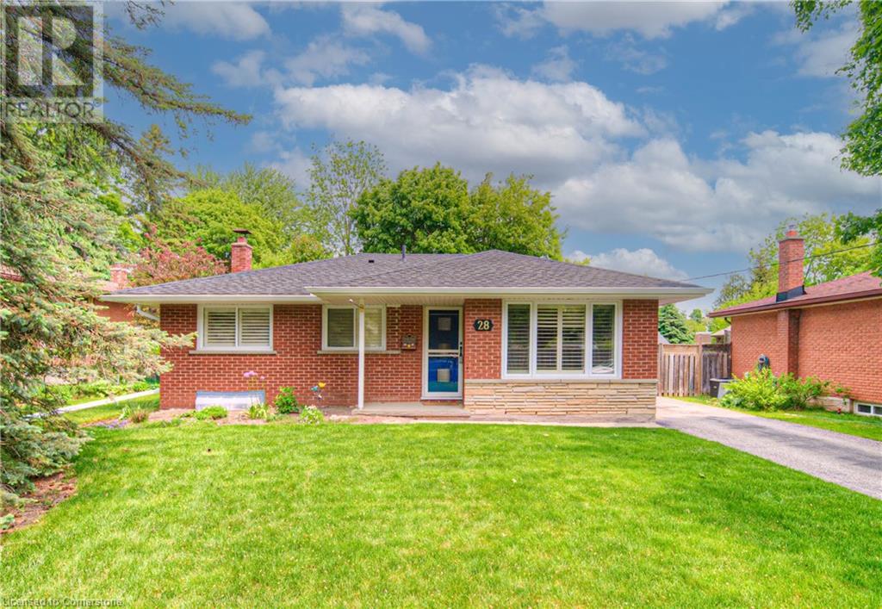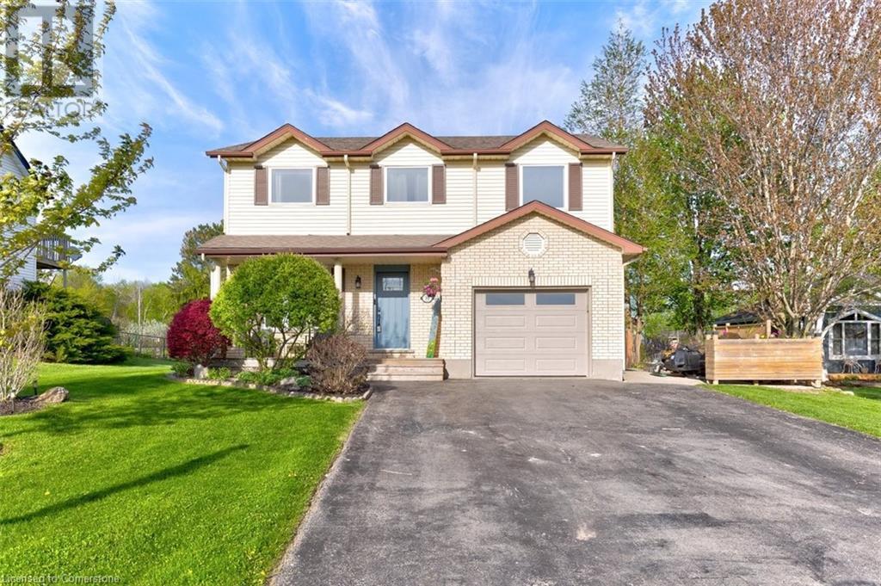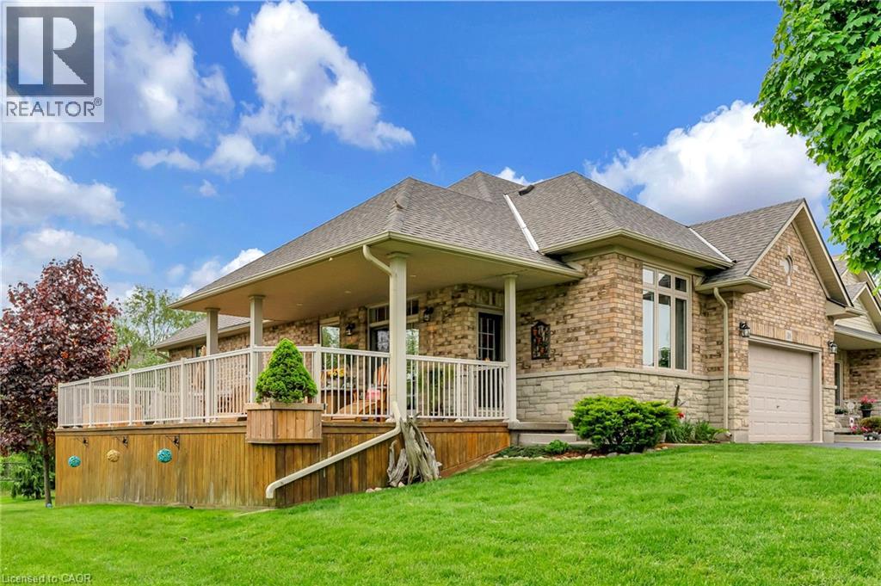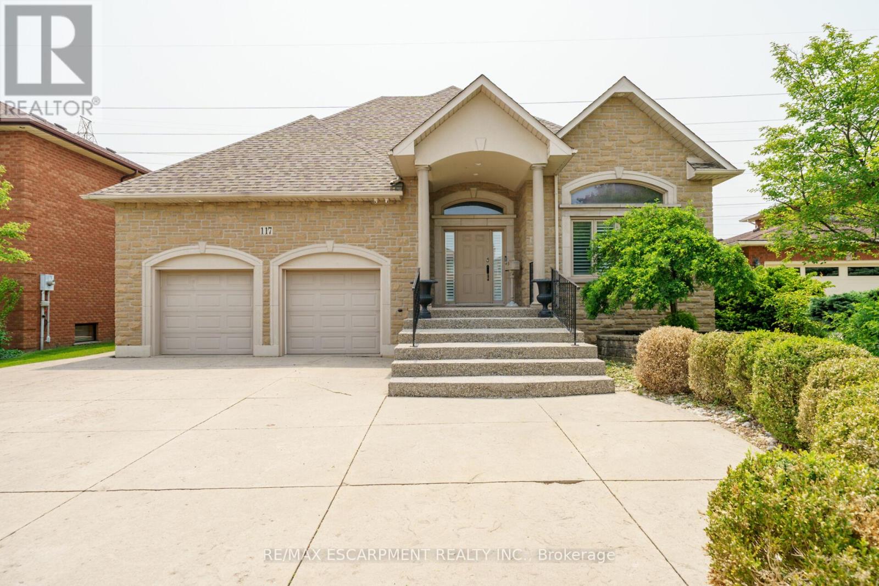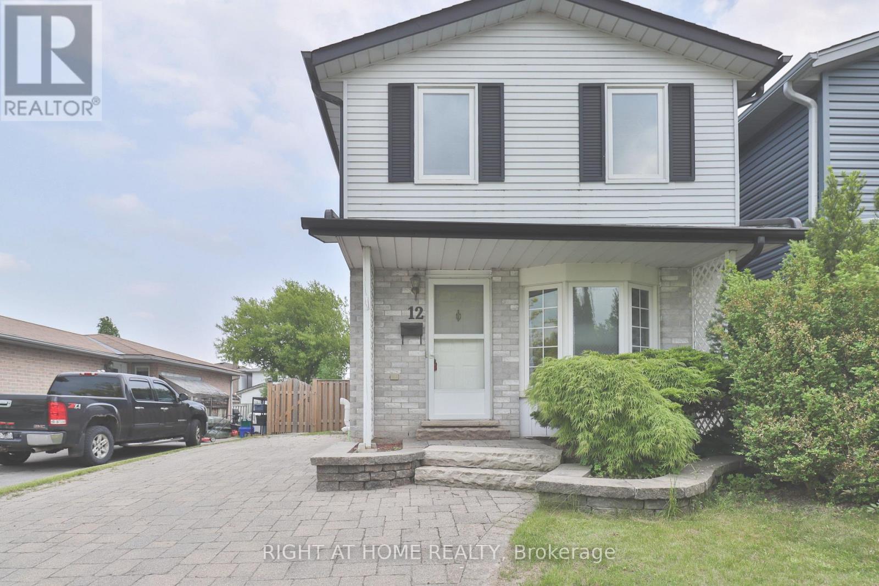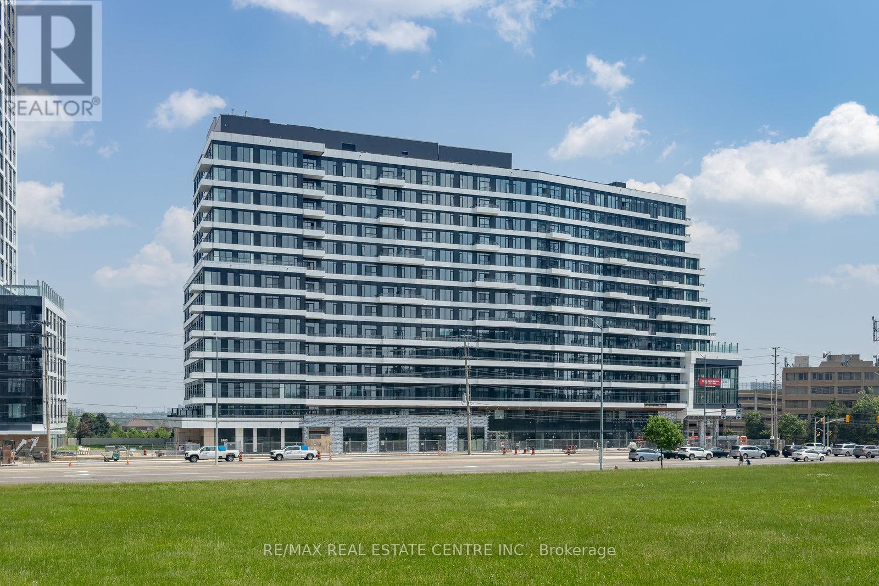303 - 14 Mccaul Street
Toronto, Ontario
For Lease Office / Studio Space14 McCaul St, Unit 303 | Approx. 3,000SF | Divisible | Downtown Toronto. Open-concept third-floor commercial space within the Malabar Building, suitable for a range of professional, creative, or wellness uses. Divisible to suit tenant requirements.Potential Uses Include:Design, media, content, or photography studiosPersonal care, boutique wellness, or fitness servicesProfessional offices: legal, accounting, tech, consultingEducational or training usesFeatures:High ceilings, floor-to-ceiling windowsFreight elevator accessFlexible layout and configurationLocated near OCAD University and AGONeighbourhood Highlights:Steps to Queen St W, major hospitals, and transitSurrounded by retail, cafés, and cultural institutionsHigh visibility and steady pedestrian traffic (id:59911)
RE/MAX All-Stars Realty Inc.
102 Comet Lane
Blue Mountains, Ontario
FURNISHED 4-BEDROOM SKI SEASON RENTAL IN THE CRAIGLEITH ORCHARD. Nestled in the highly desired Orchard development at the base of Craigleith Ski Club, this spacious chalet offers approximately2800 sq ft of living space. You'll enjoy fantastic views of the ski hills from most windows, providing a picturesque backdrop for your winter adventures. The home features 4 bedrooms and 3.5 baths, presented in a mountain modern design on a corner lot. Inside, discover an upgraded fully stocked custom kitchen, complemented by beautiful pine plank floors on the main level. The great room boasts a cozy stone surround fireplace, and a second fireplace in the primary bedroom adds an extra touch of warmth. Sit and have your morning coffee on the upstairs deck off of the primary bedroom. The lower level is fully finished with a TV room, games area with a basketball net, ping pong table, a fourth bedroom with 2 sets of bunk beds, and a three-piece bath. Convenience is key, with a designated parking space and abundant visitor parking directly across the street. You can walk to Craigleith Ski Club or take the shuttle, and the North Chair of Blue Mountain, Northwinds Beach, and hiking trails are all within walking distance. Both Collingwood and Thornbury are just a 10-minute drive away. Step outside to find a walking trail around the Orchard, or enjoy your morning coffee on the upper deck with smashing views of the ski hills. There's also a covered porch off the kitchen with a privacy screen, ideal for barbecues. 50% due on signing, 50% due 30 days before move-in. $5,000 Damage/utility deposit. Utilities extra/final cleaning responsibility of the Guests. Pets welcome. (id:59911)
Century 21 Millennium Inc.
1700 Kushog Lake Road
Algonquin Highlands, Ontario
Welcome to your 4-season cottage on the shores of stunning Kushog Lake. Nestled in a secluded bay with 160 feet of private waterfront, this property offers a perfect blend of natural beauty, comfort & low-maintenance living. With 1,438 sq ft of main living space plus a beautifully finished 500 sq ft loft, there's plenty of room for extended family, guests, or multi-family enjoyment.The home features three bedrooms, a spacious kitchen with a centre island and built-in appliances,a formal dining room complete with a charming stone fireplace. Pine finishes throughout the living room add warmth character, while cathedral ceilings skylights invite natural light to pour in. A bright sunroom, complete with sliding glass doors, opens directly onto an expansive deck offering seamless indoor-outdoor living and gorgeous lake views.Garden patio doors connect the interior to the surrounding nature, making it easy to step outside and enjoy the serenity.The gently sloping lot makes for easy access to the water, where you can dive in off the end of the dock or relax on the extensive decking and dock system. There's no grass to maintain, thanks to exposed natural granite landscaping and mature trees, providing a rugged, beautiful setting with minimal upkeep.Located on a year-round paved twp road, the property offers easy access in every season, ample parking. The 32' x 24' insulated garage includes a fully finished three-bedroom loft with custom pine interior, skylights, and a composting toilet perfect for guests seeking privacy and comfort.A drilled well supplies fresh water, while forced air propane heating keep the home cozy year-round. With no stairs and a level entry, this property is ideal for all ages & mobility levels.Whether you're watching the sunset from the dock, enjoying a cozy evening by the fireplace, or welcoming friends and family for the weekend, this turn-key lakefront home on Kushog Lake offers everything you need to start making memories the moment you arrive. (id:59911)
Royal LePage Lakes Of Haliburton
28 Gerrard Avenue
Cambridge, Ontario
THIS LOVINGLY CARED FOR ALL BRICK 2 BEDROOM HESPELER BUNGALOW IS LOCATED IN A FAMILY FRIENDLY NEIGHBOURHOOD & SITS ON A LARGE LOT! WELL KEPT OVER THE YEARS THIS HOME HAS SO MUCH TO OFFER! HARDWOOD FLOORING IN THE LIVING ROOM & BEDROOMS. UPDATED WHITE KITCHEN WITH AMPLE CUPBOARD & COUNTER SPACE. INCLUDED ARE THE FRIDGE, STOVE & B-I DISHWASHER, LARGE 4 PIECE BATHROOM WITH WHIRLPOOL SOAKER TUB & CERAMIC FLOORING. THE LIVING ROOM & PRIMARY BEDROOM FEATURE CALIFORNIA SHUTTERS. ALL MAIN FLOOR WINDOWS HAVE BEEN REPLACED (EXCEPT 1 IN KITCHEN), THE A/C IS @ 4 YRS OLD & GAS FURNACE WAS INSTALLED IN 2011. THE UNSPOILED BASEMENT WITH POTENTIAL FOR LOTS OF EXTRA LIVING SPACE. THE ROOF SHINGLES, EAVES & SOFFITS WERE REPLACED IN 2024. THE HOT WATER TANK IS OWNED, & HYDRO PANEL IS BREAKERS. BEAUTIFUL INGROUND POOL INSTALLED IN 2004 WITH NEWER LINER, POOL HEATER, PUMP, ROBOT VACUUM & WINTER SAFTEY COVER. THE POOL AREA IS SEPARATELY FENCED FOR YOUR SAFETY. GAS HOOK-UP FOR BBQ.THIS HOME IS WITHIN WALKING DISTANCE TO SCHOOLS, PARKS, TRAILS, PUBLIC TRANSIT & SO MUCH MORE!! CHECK IT OUT..YOU WILL NOT BE SORRY YOU DID!! (id:59911)
RE/MAX Twin City Realty Inc.
10 Hewitt Street
Bright, Ontario
Welcome to your new home— nestled on a generous 72' x 217' lot, this well-maintained 3-bedroom, 2-bathroom home offers over 2,000 square feet of finished living space, perfect for growing families or those seeking a peaceful escape with plenty of room to spread out.As you enter, you'll notice the rich ceramic and hardwood floors that span the main level, adding warmth and character to the home. Each space flows seamlessly into the next, creating a welcoming environment that’s perfect for both everyday living and entertaining. The kitchen is the heart of this home, featuring a gas stove, built-in microwave, dishwasher, and newer fridge—everything you need to prepare meals with ease. The main-floor laundry room adds a touch of convenience to your daily routine. A standout feature of this home is the 29' x 13' family room above the garage, offering endless potential. Whether you're looking for a cozy media room, a play area for kids, a dedicated home office, or even a fourth bedroom, this expansive space can adapt to fit your needs.Step outside, and you’ll find a beautifully designed 32'x16' two-tiered deck, offering over 500 square feet of space to enjoy the outdoors. Whether it’s hosting a summer barbecue or simply unwinding in the evening, this deck is a true highlight. The additional shed (with hydro) is conveniently located nearby for all your storage needs, while the fire pit and horseshoe pits add an extra layer of fun for friends and family. With $70,000 in updates—including newer windows, doors, deck, and roof—this home is not only move-in ready but also well-maintained and low-maintenance for years to come. Conveniently located just 7 minutes from the 401 (Drumbo exit) and 10 minutes to Highway 8, this home offers the ideal blend of peaceful small-town living with easy access to major commuter routes. Spacious, full of charm, and ready to welcome you home—this is the property you’ve been waiting for. Don’t miss out! Book your showing today. (id:59911)
Keller Williams Innovation Realty
217 Bismark Drive
Cambridge, Ontario
Welcome to this stunning custom bungalow located in the desirable West Galt area, offering ample space and natural light throughout. It has a well-designed layout that optimizes living space and showcases pride of ownership. As you enter the home, you are greeted with a large formal dining and living room with a gas fire place, perfect for entertaining guests. The kitchen boasts beautiful granite counters which leads to an adjoining dinette and family room with a second gas fire place, making it a great space for family gatherings. The main floor features three well-appointed bedrooms, including the main room with an ensuite and laundry located down the hall. The professionally finished basement, which could be turned into an in-law suite by adding a separate entrance, includes a new kitchenette, two additional bedrooms, a three-piece bathroom, a workshop plus storage room, a large rec room, and a multipurpose room. The egress windows in the basement offer natural light and added safety. This home is conveniently located just 10 minutes from the 401 and within walking distance to the Galt Gaslight District and walking trails. It also features an oversized garage, proximity to Conestoga College, and nearby elementary schools, making it an ideal location for families. Don't miss the opportunity to make this your dream home! UPDATES: (2024) Water softener, new kitchen fridge, new stove (2023) Three gas line hookups (2022) Kitchenette, new closet added in work out room, mudroom floor, electrical outlets/dimmers/light switches, egress windows installed in both basement bedrooms, new window in rec room, added additional storage in garage & repainted ceilings and walls, privacy wooden fence, painting home throughout (2021) top quality California Shutters in main floor, laundry room makeover/new plumbing, new closet space, sink & cabinet, backsplash, floor, washer & dryer (id:59911)
RE/MAX Twin City Realty Inc.
310 Southbrook Drive Unit# 10
Binbrook, Ontario
Nestled at the end of a quiet cul-de-sac in the charming and growing town of Binbrook, this CUSTOM BUILT end-unit bungalow features rare combination of comfort, style, and a connection to nature. Overlooking the serene green space and a peaceful walking trail, the large deck, w gas line, provides a stunning, tranquil view perfect for morning coffee or evening relaxation from the deck, step through the bright patio doors into a beautifully designed kitchen “the heart of the home”, featuring granite countertops, two sinks (including a prep sink in the island), and cherrywood cabinetry that adds modern elegance and functionality. The kitchen opens into a warm, inviting main floor with maple flooring throughout, flowing seamlessly through the living and dining areas, while tile adds character to the bathroom, kitchen, and cozy breakfast nook. Adjacent to the kitchen, you’ll find a versatile multipurpose space, ideal as a breakfast nook, home office, reading room, or creative studio. The open-concept living and dining areas are filled with natural light, thanks to a charming bay window and anchored by a natural gas stove-style fireplace. The spacious dining room, just steps from the kitchen, easily accommodates family gatherings or dinner parties. Retreat to the generous primary bedroom, complete with another beautiful bay window, ample storage, and serene views of the surrounding nature. The spa-like 4-piece bathroom features dual sinks, a makeup vanity, and a luxurious walk-in shower, offering a daily escape right at home. Downstairs the fully finished lower level with fireplace, and a walkout patio continues the theme of natural light and scenic views. This flexible space is perfect for entertaining, a games night with friends, with a separate entrance. The lower level also includes a laundry area and a convenient 3-piece bathroom. A 19.8x14.6 insulated garage completes this exceptional property, offering plenty of room for both your vehicle and additional storage. (id:59911)
RE/MAX Escarpment Realty Inc.
117 Christopher Drive
Hamilton, Ontario
Welcome to 117 Christopher Drive! This exceptional bungalow is a true masterpiece, custom-built to the highest standards, offering over 4,000 sq. ft. of beautifully finished living space. With 2+2bedrooms, 5 bathrooms, and 2 fully equipped kitchens, this home is perfect for large or extended families. The fully independent in-law suite features 8.5-ft ceilings and its own private walk-up to the garage and side entrance. Ideal for entertaining, this home boasts a covered deck, a stunning salt water in-ground pool (installed in 2020), and an outdoor bathroom, creating the perfect setting for relaxation and gatherings. (id:59911)
RE/MAX Escarpment Realty Inc.
12 Hill Street
Halton Hills, Ontario
Extensively Updated And Beautifully Maintained, This Stunning 3-Bedroom/2-Bathroom Detached Home Sits On A Peaceful Family-Friendly Street. Offers Anytime. The Bright, Eat-In Kitchen Is Ideal For Casual Meals, While The Inviting Dining And Living Areas Seamlessly Open To Brand-New Decks And A Charming Gazebo - Perfect For Entertaining Guests. The Fully Fenced Backyard Offers Privacy And Ample Space For Summer Gatherings. Upstairs, Three Generously Sized Bedrooms Provide Comfort, Complemented By A Modern 4-Piece Bath. Efficient Gas Radiant Heating From The Baseboards Ensures Warmth Throughout The Home. Finished Basement Is A True Highlight, Boasting A Cozy Gas Fireplace, Built-In Bookcases, Abundant Storage, And A Convenient 2-Piece Bath. This Exceptional Property Seamlessly Blends Style, Functionality, And Location. Oversized Private Double Driveway Parking Offers 3 Parking Spaces. Minutes From The GO Station, Grocery Stores (Giant Tiger, Sobeys), Top-Rated Schools (Acton High School, Halton Hills Christian School, Erin Public School) , And Picturesque Fairy Lake With Its Sports Amenities. Nature Enthusiasts Will Appreciate The Nearby Parks And Peaceful Trails. Enjoy Easy Access to Major Roads & Highways. This Home Is An Absolute Must-See - Visit with Confidence. (id:59911)
Right At Home Realty
501 - 2485 Eglinton Avenue W
Mississauga, Ontario
Welcome to this brand new 2-bedroom, 2-bathroom condo in the heart of Central Erin Mills. Featuring 9' smooth ceilings, a modern open-concept layout, stainless steel appliances, centre island, and ensuite laundry, this stylish unit offers both function and comfort. Includes 1 underground parking space and 1 private locker for added convenience. Residents enjoy access to premium amenities including a basketball court with indoor track, co-working lounge, party room, theatre, BBQ terrace, and more. Ideally located steps to Credit Valley Hospital, Erin Mills Town Centre, top-rated schools, and public transit including GO bus and GO train connections. Easy access to Highways 403 and 407. Immediate occupancy available. A perfect opportunity for professionals, couples, or families seeking upscale urban living. (id:59911)
RE/MAX Real Estate Centre Inc.
118 - 500 Richmond Street W
Toronto, Ontario
Welcome to this rarely offered, professionally remodeled townhouse in the heart of Toronto's Fashion District, one of the most sought-after locations for unparalleled urban living. This impeccably fully renovated luxurious suite boasts just under 1,100 square feet of modern, open concept living space, designed for both comfort and style. Soaring nine-foot ceilings on both the main and second levels, with premium finishes throughout, elegant pot lighting, a complete smart home, and audio ecosystem ensures a refined living experience. (Ask your realtor for a full list of upgrades.)The sleek chef's kitchen boasts a massive quartz backsplash, extra-long counter, and a waterfall-edge peninsula, adding functionality and elegance. Divided in several sections you will find high-end appliances including built-in wine fridge, French-door fridge, whisper-quiet Bosch dishwasher & a 5-burner gas stove-top. Upstairs, the second floor offers two bedrooms with custom built-ins, seamlessly blending storage solutions with thoughtful design. The bathroom is a true retreat featuring double Italian-made vanities, an anti-fog LED mirror, a heated towel rack, and a rain-inspired walk-in shower. A thoughtfully integrated laundry area ensures both ease and convenience. The crowning jewel of this home is its newly refreshed, expansive 425-square-foot terrace is an oasis of tranquility and peace amid the vibrant city. This rare offering is truly a must-see for those seeking the perfect blend of luxury, indoor & outdoor living, convenience, and modern elegance in a superb location and a quiet building. A walker's, rider's, and biker's paradise with scores of 100, 100, and 92, respectively. Enjoy exclusive access to world-class amenities, including five-star restaurants, bars, theaters, parks, art galleries, and premier shopping, all just steps from your door. MUST SEE. (id:59911)
Right At Home Realty
183 Muriel Street
Shelburne, Ontario
Beautiful large family home, 3 bedroom, 3 Bathroom, Great location in Shelburne, close to schools and parks, on corner lot. Lovely wrap around porch, for relaxing. Walk out to back deck that has planter box and custom buil- in storage Large L shaped fenced yard. 2 storey brick and vinyl siding house. Attached 1 .5 car garage, Paved Driveway, Entry to the garage from side yard and enter into house to convenient main floor Laundry Room with Laundry tub. Super layout for family, large Living, Dining, Kitchen, Laundry all on Main Level. Foyer with 2pc bath Hardwood floors, lead into large living room with big windows, Dining room has walk out to the back deck, open to combined Kitchen, tile floors, maple cabinets. Main floor Laundry room off the kitchen and entrance to the garage, Garage has built in storage shelves and side door for convenience. Beautiful wood stairs to second level, Broadloom in 3 good sized bedrooms, 4 pc main bath, Primary is large with walkin closet and Ensuite with a walk in shower and double sinks. Lower level has a huge Recroom with a dry bar, large windows and nice pot lights, Extra large storage Closet with ruff in for a 4th bathroom. Utility room has an owned water softener, (rental hot water) Central Air conditioned. walk out to from the Dining Room to the beautiful Deck with custom storage boxes, raised garden bed, large garden shed, Fully Fenced and over sized corner lot. Quiet neighborhood, walking distance to High School and Elementary school, Beautiful Very well maintained home in Great location, See it to believe it, won't last long (id:59911)
Mccarthy Realty

