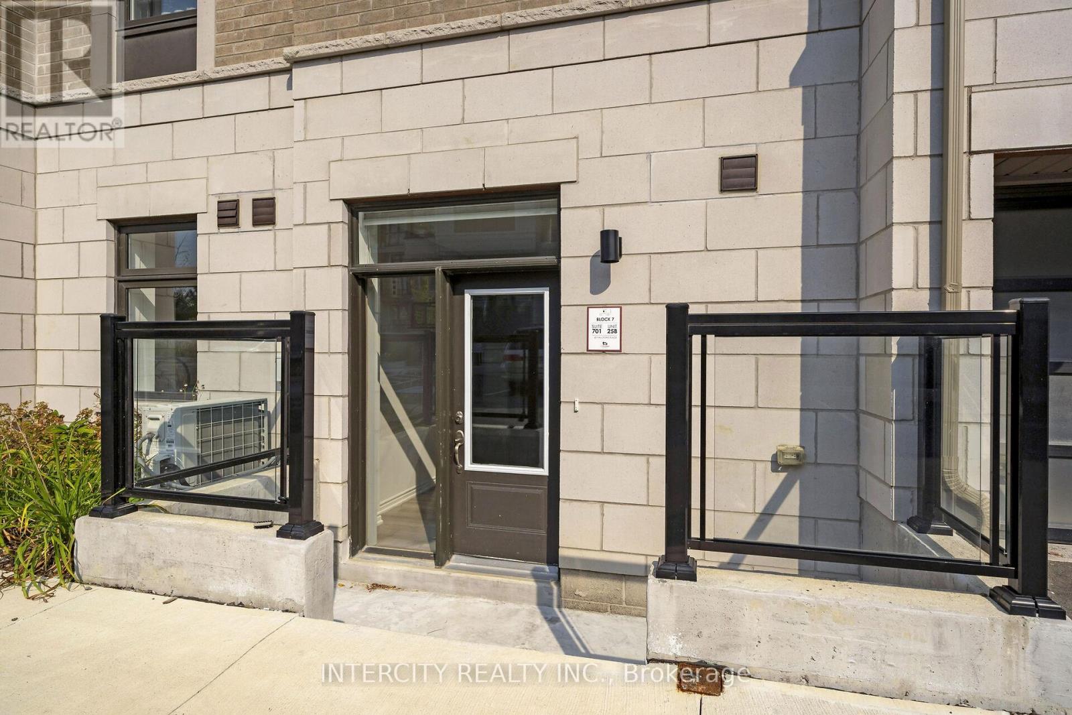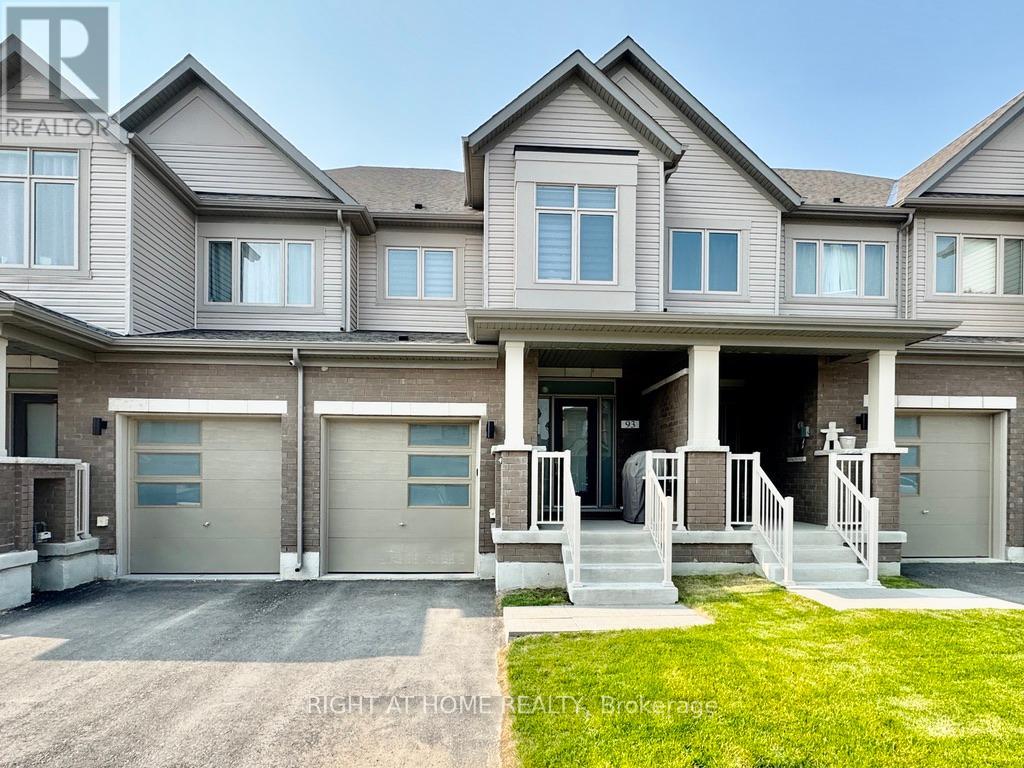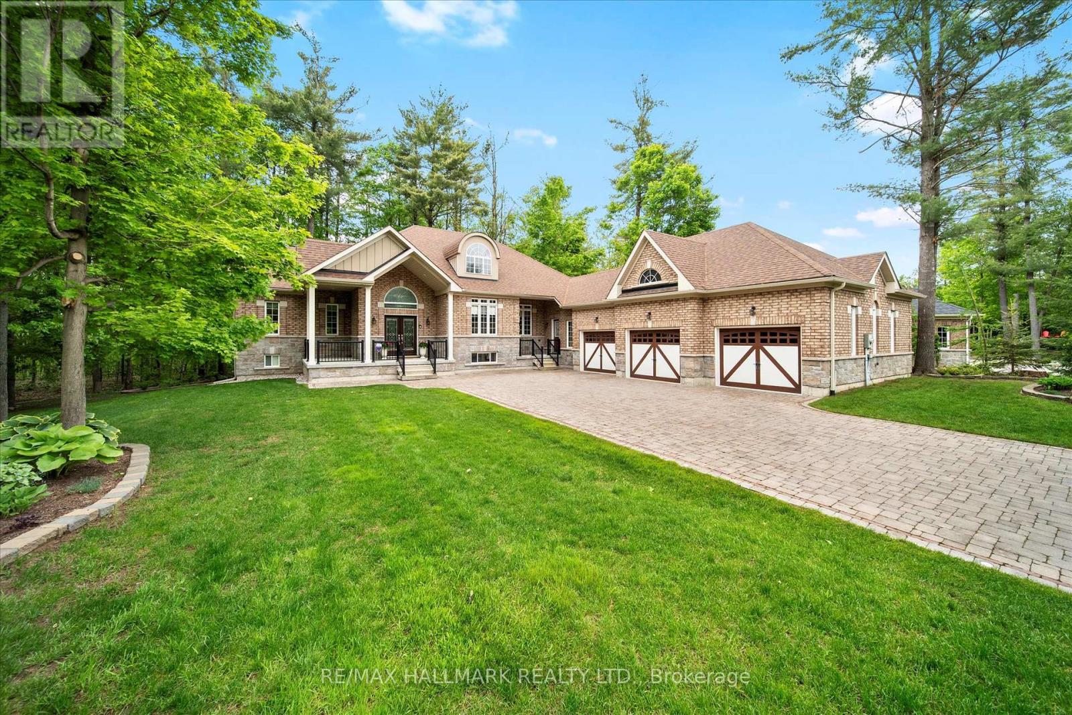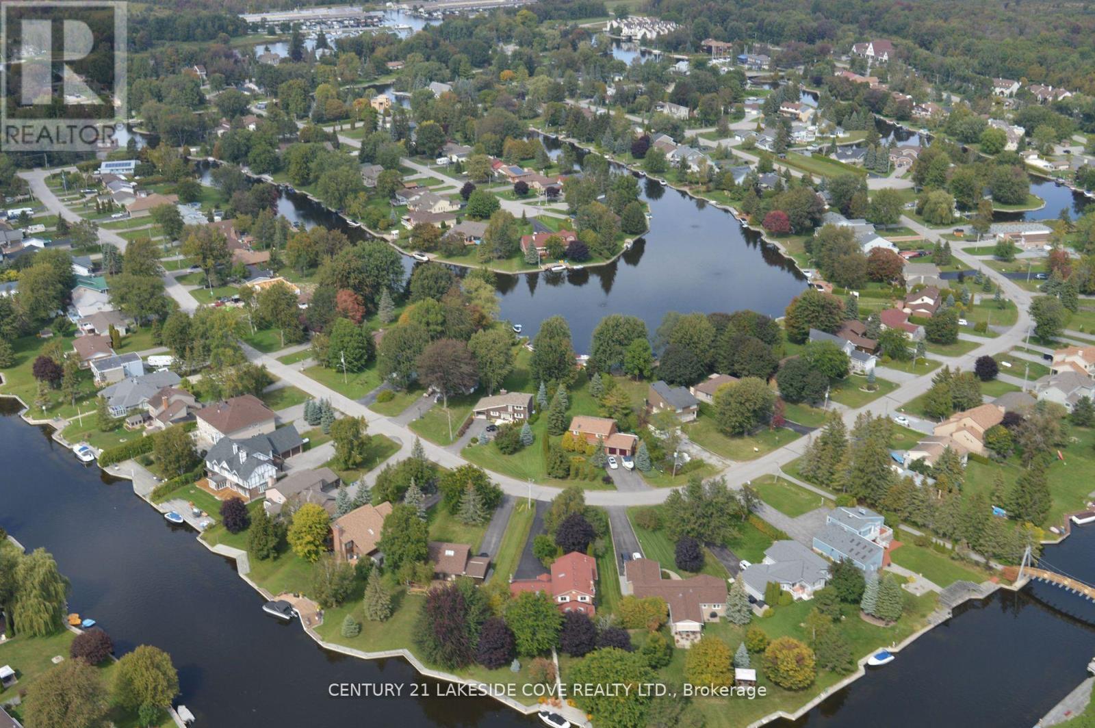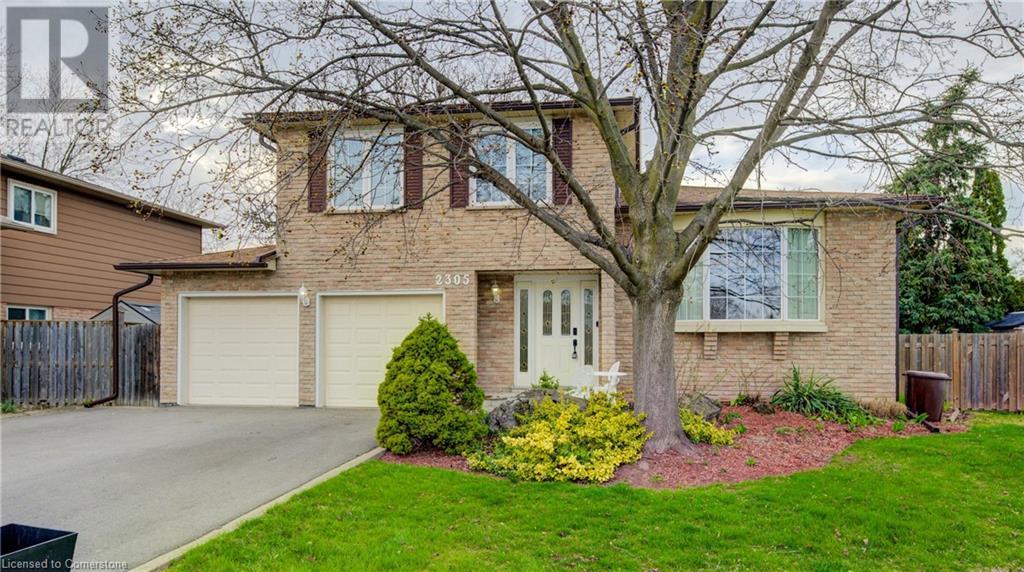701 - 60 Halliford Place
Brampton, Ontario
Step into this beautiful, bright and spacious bungalow style condo / urban town built by the award winning Caliber Homes. Ideal for first time buyer and empty nesters looking to size down. Bright modern colour scheme throughout with upgraded light fixtures. Conveniently located laundry room with white stackable washer and dryer. Modern kitchen has granite counter top with stainless steel appliances and stainless steel hood fan. Bathroom has shared entrance into primary bedroom with glass shower door. Close to highway 427, 407, plenty of guest parking for friends visiting! (id:59911)
Intercity Realty Inc.
4091 Medland Drive
Burlington, Ontario
Welcome to this stunning and spacious 3-bedrm + 3.5 bath freehold town with 2665 sq. ft. of living space located in Millcroft a desirable, family-friendly neighborhood. Boasting a rare walk-out basement and an extra-deep lot, this home offers both comfort and versatility with a layout ideal for growing families and entertaining. Step inside to a bright, open-concept main floor with large windows that flood the space with natural light. The kitchen features modern appliances, quartz counters, & a kitchen island that overlooks the generous dining and living areas, walkout to a newly updated composite deck with an absolute delight retractable awning where you can sit and enjoy nature quietly. This is peace, the quiet luxury of just being, right in your own backyard. 9' ceiling on main, pot lights, inside entry from garage. Main floor upgrades: SS fridge, stove, B/I dish, quartz counters, pull-out drawer's kitchen island only (2020). Upstairs, you’ll find 3 spacious bedrooms, including a primary suite with a walk-in closet and private ensuite bathroom. The additional bedrooms are perfect for children, guests, or a home office, upper laundry room. Upper floor upgrades: main bathroom shower door, faucet, counter top and sink (2020). The fully finished basement offers a walk-out with endless possibilities—whether it's a cozy recreation room, a home gym or in-law suite with its own 3-piece bath. The deep, private backyard backs directly onto a greenbelt, offering peaceful views and no rear neighbors—ideal for outdoor dining, kids’ play, or simply unwinding in nature. Additional upgrades: garage doors (2013), roof (2016), retractable awning (2011), landscaped front porch, steps & walkway (2011), poured concrete patio (2016), Andersen windows throughout (2019), 4 comfort seat toilets (2020), front door glass insert (2021), window coverings (2021), furnace & A/C (2012), water tank (2011). Don't miss this opportunity to own a property with a premium lot and unbeatable location. (id:59911)
Home And Property Real Estate Ltd.
93 Sagewood Avenue
Barrie, Ontario
Welcome to 93 Sagewood Ave! This one-year-new, well-maintained home features an open-concept kitchen and family room filled with natural light from large windows, creating a bright and airy atmosphere. Enjoy lush grass in both the front and backyard, stylish zebra blinds, and stainless steel appliances. Upstairs offers a convenient laundry room, a spacious primary bedroom with an ensuite and walk-in closet, plus two additional bedrooms with large windows. The home includes an unfinished basement, a single-car garage with an automatic door opener, and is ideally located close to all amenities, the GO station, and Highway 400. Available as early as July 1st. (id:59911)
Right At Home Realty
8 & 9 - 220 Bayview Drive
Barrie, Ontario
6154 s.f. of warehouse space available in Barrie's busy south end. 3 offices and a reception area. A/C in office area. Radiant heat in warehouse. Close to Highway 400 access, shopping, restaurants, schools. Tenant pays utilities. Annual escalations. (id:59911)
Ed Lowe Limited
24 Diamond Valley Drive
Oro-Medonte, Ontario
Welcome to the highly sought out area of the Sugarbush Community in Maplewood Estate. Raised Brick & Stone Bungalow with Full Walkout (Separate Entrance)3 Car Garage - Nestled between Barrie & Orillia. This home has been meticulously maintained with so much detail. Extensive carpentry throughout the home. Gleaming hardwood floors Primary Suite feels like a private retreat with serene views of the back forest. Toasty heated floors in the primary bathroom w/spacious vanity double sink, soaker tub & separate shower - a few steps away is your own personal Dressing Room with extensive shelving w/an island to store all treasures. The kitchen overlooks the family room - granite counters & island, upgraded cupboards, stainless steel appl. a large separate Pantry. Breakfast area surrounded by windows & glass doors to the back deck. Watch the big game by the fireplace in the family room. The living/dining room is elegant w/wainscoting & trim. Enjoy quiet evenings on the back deck which is maintenance free surrounded by nature. The lower level has another comfy bedroom, another 4 piece bath. Put your finishing touches on the rec room which is drywalled, painted with pot lights. Bright area w/large windows with a double door walk out to a lovely interlock sitting area with pathway overlooking the grounds & forest. Lots of storage and so much potential in the lower level. Impressive curb appeal with an oversized interlock driveway surrounded by perennial gardens. A full irrigation system to ensure the grounds remain lush. A beautiful area with winding roads surrounded by nature. Lots of year round activities to keep you busy Located close by; Horseshoe Valley Resort, Mount St Louis, Vetta Spa. Several golf courses nearby, & several Lakes are close by for boating/fishing/swimming. Copeland Forest with km's of trails for walking/hiking & biking. This is such a Vibrant Community to Live Love & Enjoy!! (id:59911)
RE/MAX Hallmark Realty Ltd.
271 Margaret Avenue
Hamilton, Ontario
Welcome to 271 Margaret Avenue, a beautifully maintained bungalow nestled in the heart of Stoney Creek. This charming home offers the perfect blend of comfort, functionality, and location, making it an ideal choice for families, multiple generations, first-time buyers, or those looking to downsize. Featuring three large bedrooms and two full bathrooms on the main floor, the home boasts living and dining areas filled with natural light, creating a warm and inviting atmosphere. The well-appointed kitchen provides modern appliances and ample cabinet space, perfect for day-to-day living and entertaining. The fully finished basement adds valuable additional separate living spaces and kitchen, ideal for a recreation rooms, home offices, or guest suites. Outside, enjoy a beautifully landscaped backyard with plenty of space to relax, garden, or host gatherings. A private driveway offers ample parking, adding to the home’s convenience. Located in a friendly and established neighborhood, you're just minutes from schools, parks, shops, restaurants, and public transit. With easy access to major highways, commuting throughout Hamilton or to the GTA is a breeze. Don't miss this opportunity to own a move-in-ready home in one of Stoney Creek’s most desirable communities! (id:59911)
RE/MAX Escarpment Golfi Realty Inc.
117 Springdale Drive
Barrie, Ontario
Presenting 117 Springdale Drive, a charming detached home nestled in the heart of Barrie's sought-after Tall Trees community. This beautifully maintained property offers convenient access to top-rated schools, shopping amenities, and a quick commute to Highway 400 -- making it an ideal choice for families and professionals alike. Inside, the main level showcases updated laminate flooring, a sunlit family room, and a sleek kitchen equipped with stainless steel appliances. You'll also find three generously sized bedrooms and one bathroom, all designed for comfort and functionality. The lower level adds even more versatility with a large additional bedroom featuring a cozy wood-burning fireplace, perfect for relaxing. Additionally, a separate in-law suite offers its own entrance and is complete with 1 bedroom, 1 bathroom, living space and laundry -- an excellent option for multi-generational living or potential rental income. Step outside to your private backyard oasis, where you'll enjoy a spacious deck ideal for entertaining, an above-ground pool, and lush landscaping including mature trees and fruit trees (apple and pear + raspberry bush). The manicured gardens and the serenity of towering trees create a tranquil, resort-like atmosphere right at home. Don't miss the opportunity to own this lovely home in one of Barrie's most desirable neighbourhoods! (id:59911)
Century 21 B.j. Roth Realty Ltd.
24 Turtle Path
Ramara, Ontario
Be Your Own Captain When You Purchase This Beautiful Waterfront Bungalow With Access To Lake Simcoe & The Trent Severn Waterways. This 2/3 Bedroom Home With Loft Has Attached Garage & Paved Driveway. Enjoy Many New (2024) Upgrades This Summer With New Lennox Gas Furnace, New Air Conditioner and Steel Roof. Relax On The Awesome Front Deck & Waterfront Walkout Sundeck With Frosted Glass Railings Ideal For Watching The Sunsets. Recently Painted Throughout, This Home Offers Bright Open Concept, 9ft Ceilings, Gleaming Hardwood Floors Throughout & Sunny Skylights. This Modern Kitchen With Ceramic Floor, Has A Large Pantry & A Beautiful Walkout Deck. **EXTRAS** Property Offers Soaring Maple Trees, Stunning Gardens, Sprinkler System & Garden Shed For Gardening Enthusiasts. Crawlspace Has A Clarke System, New Window Blinds Recently Installed. (id:59911)
Century 21 Lakeside Cove Realty Ltd.
53 Gibson Avenue
Hamilton, Ontario
Welcome to 53 Gibson Avenue, Hamilton – a freehold 2-storey townhouse built in 2021, still under Tarion Warranty. This property offers over 1,200 square feet of finished living space, featuring 2 bedrooms, 2 full bathrooms, and a full-sized unfinished basement with a cold room and sump pump, offering potential for future development. The exterior showcases a fully landscaped front yard with interlocking stonework. Inside, the home includes tall ceilings, an open-concept main floor layout, and builder upgrades throughout. The kitchen is equipped with quartz countertops and stainless steel appliances, flowing into a spacious living/dining area with large windows and a sliding door to a private backyard with an existing garden bed. Upstairs includes an oversized primary bedroom with walk-in closet and private ensuite, along with a second bedroom and a second full bathroom. The unfinished basement provides ample storage space and potential for customization. Located in a well-established neighbourhood, the property is in proximity to Tim Hortons Field, Bernie Morelli Recreation Centre, multiple schools, public transit, Ottawa Street shopping, and major roadways including the Red Hill Valley Parkway. This home offers convenient access to both amenities and transportation routes. (id:59911)
Exp Realty
35 Hays Boulevard Unit# 11
Oakville, Ontario
Beautifully Updated 2-Bedroom Stacked Townhome in the Heart of Oak Park. Welcome to this freshly painted & meticulously maintained 2-bedroom, 1.5-bath stacked townhouse, ideally located in the vibrant & family-friendly Oak Park community. This spacious home features a bright, carpet-free open-concept main floor w/updated light fixtures & plenty of natural light throughout. The stylish kitchen is equipped w/stainless steel appliances, granite countertops, double sinks, ample cabinetry & a sunlit window. The main floor also offers a convenient powder room & glass sliding doors that open to a private enclosed balcony, perfect for outdoor relaxation. Upstairs, you'll find two generously sized bedrooms, a 4-piece bathroom & a convenient laundry closet. This home also includes underground parking & a private storage locker for added convenience & security. Within a leisurely stroll from your doorstep you can explore Memorial Park, miles of scenic trails, a fenced dog park & a children's playground. You also have easy access to the GO station & hospital, as well as major retail destinations including Superstore, LCBO & Walmart, every necessity is within reach. This unbeatable location & turnkey home is perfect for first-time buyers, downsizers, or investors looking for style & convenience in one of Oakville’s most desirable communities. (id:59911)
RE/MAX Escarpment Realty Inc.
2305 Kirkburn Drive
Burlington, Ontario
Opportunity is knocking! Tucked away in the desirable court section of Kirkburn Drive, this charming 3-bedroom, 2.5-bathroom side-split offers exceptional potential in the heart of family-friendly Brant Hills. Backing onto open space with no rear neighbours, this home is a rare find on a quiet street perfect for families and those looking for privacy. Stepping inside you are greeted with a bright interior and just under 1,700 sq. feet. of finished living space spanning three functional levels. The main floor features a welcoming foyer, interior garage access, a conveniently located powder room, and a spacious family room with gas fireplace, pot lights and sliding glass doors. Head up one level to take in the oversized windows & hardwood flooring showcased in the living room / dining room. A few steps away is the freshly painted eat-in kitchen with a lovely bay window, stone counters & plenty of cupboard space. The upper level of this home showcases 3 perfectly sized bedrooms, a primary 3-piece ensuite and a 4-piece main bathroom. The partially finished basement provides plenty of potential to finish to your own taste & style. Step outside to your own backyard retreat featuring an in-ground pool heated by solar panels, a large patio area, mature trees and garden beds—the perfect spot for summer enjoyment. Out front, the 5-car driveway & 2-car garage allows plenty of parking & storage space. Located close to excellent schools, parks, shopping, and major highway access, this home combines comfort, convenience, and long-term value. Don't miss your chance to call this Brant Hills gem your own! (id:59911)
Coldwell Banker Community Professionals
213 Mccaffrey Road
Newmarket, Ontario
STUNNING FULLY RENOVATED 4-BEDROOM HOME WITH INGROUND POOL IN SOUGHT-AFTER GLENWAY ESTATES. WELCOME TO THIS BEAUTIFUL UPDATED, TURN-KEY HOME BACKING ONTO OPEN SPACE SURROUNDED BY MATURE TREES, THIS PRIVATE OASIS FEATURES GORGEOUS INGROUND POOL FULLY LANDSCAPED- IDEAL FOR ENTERTAINING OR RELAXING WITH THE FAMILY. INSIDE, YOU'LL FIND A BRIGHT, MODERN INTERIOR FILLED WITH NATURAL LIGHT AND TIMELESS FINISHES. THE FULLY RENOVATED LAYOUT BOASTS SPACIOUS, FAMILY-SIZE ROOMS, PERFECT FOR EVERYDAY LIVING AND SPECIAL GATHERINGS. FROM THE INVITING LIVING AREA TO THE ELEGANT DINING SPACE AND CONTEMPORARY KITCHEN, EVERY CORNER HAS BEEN DESIGNED WITH COMFORT AND STYLE IN MIND. THE SPACIOUS FINISHED BASEMENT INCLUDES A 2 PIECE BATHROOM , WET BAR AND OFFERS FLEXIBLE LIVING SPACE FOR A PLAYROOM, GYM OR GUEST SUITE. ENJOY PEACE AND PRIVACY WHILE BEING CLOSE TO YONGE ST, TOP RATED SCHOOLS, A REC CENTER, SHOPS RESTAURANTS AND SO MUCH MORE. AN ENTERTAINER'S DREAM AND A PERFECT FAMILY RETREAT. (id:59911)
Century 21 Leading Edge Realty Inc.
