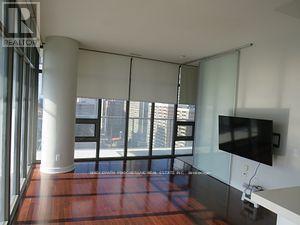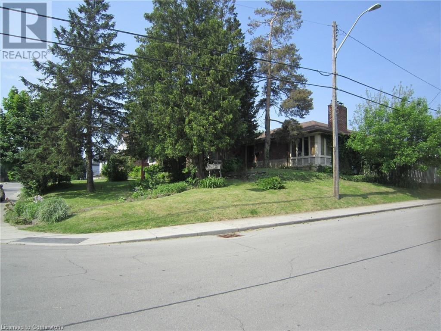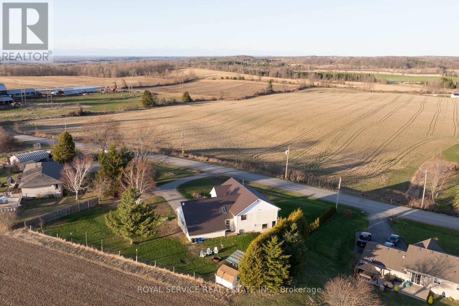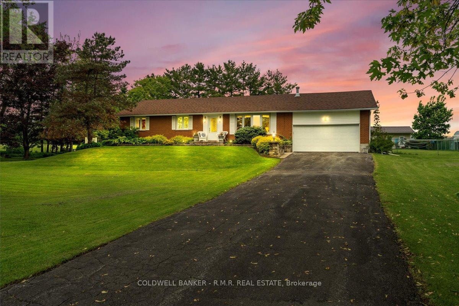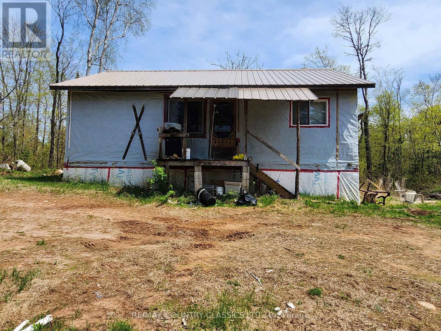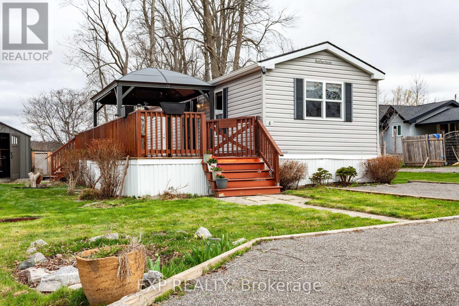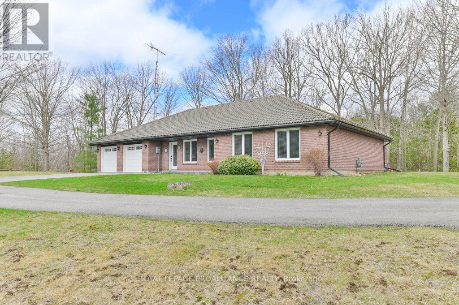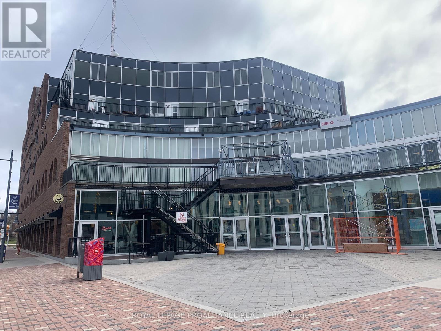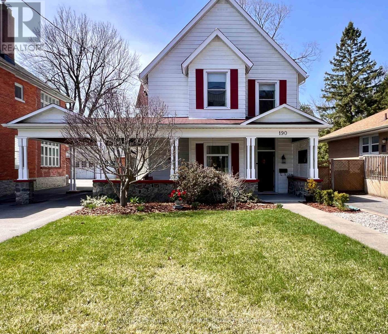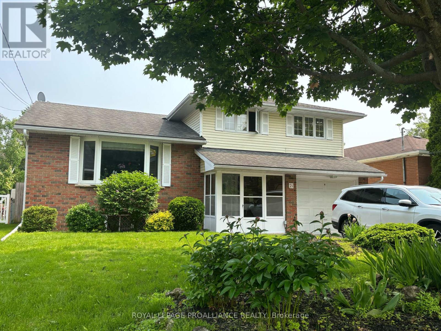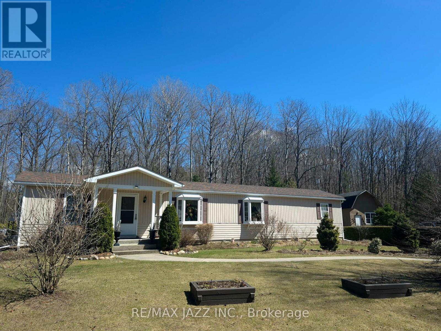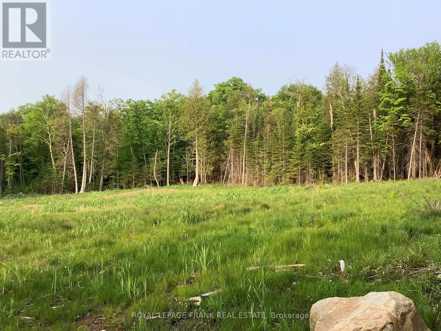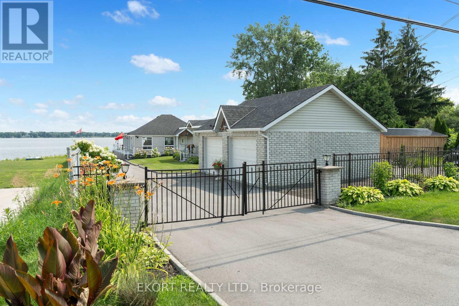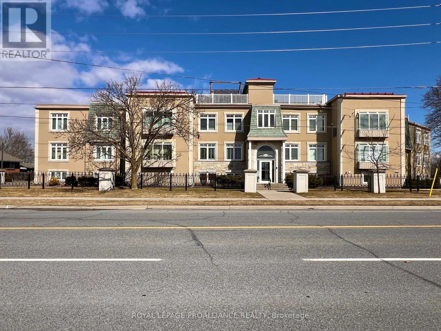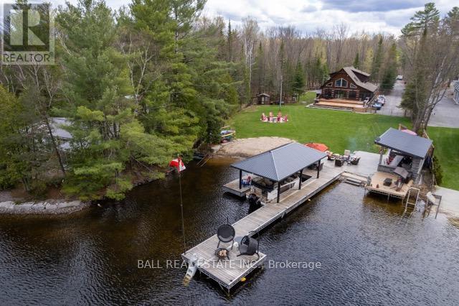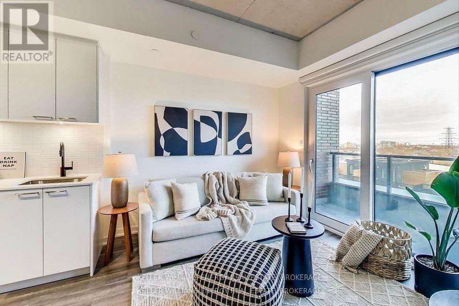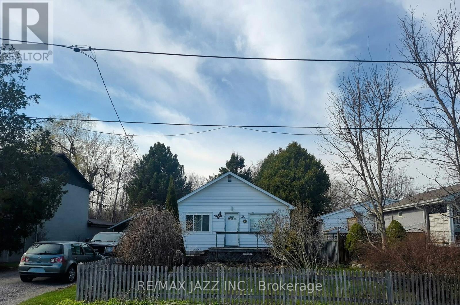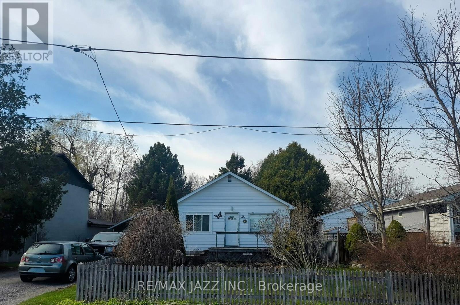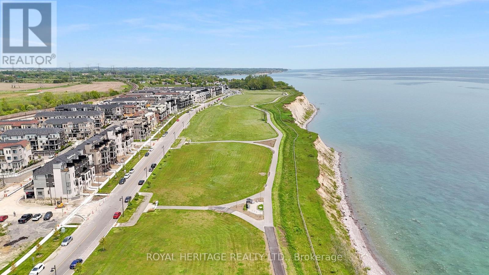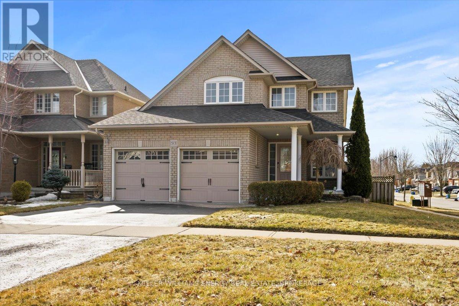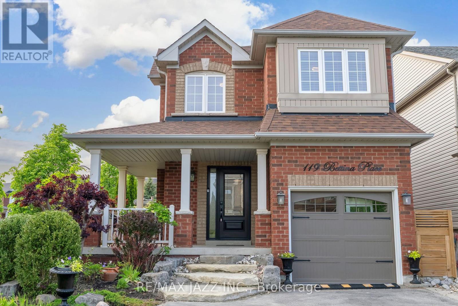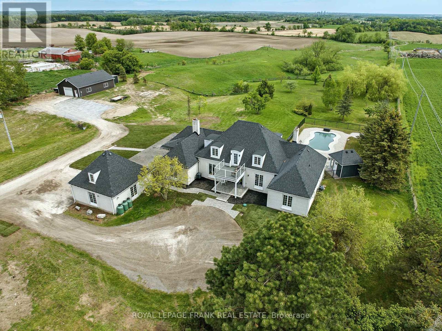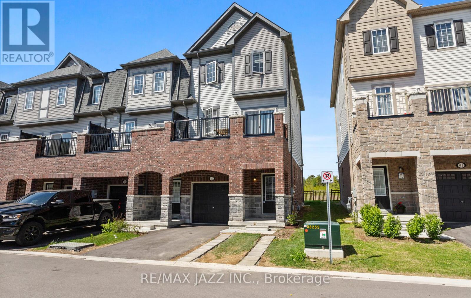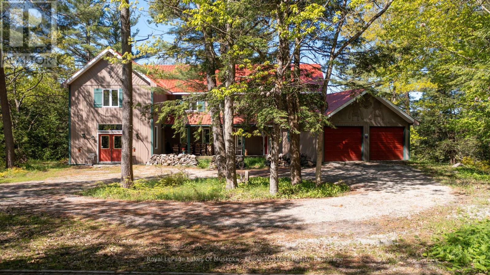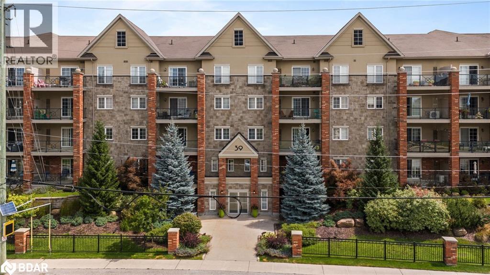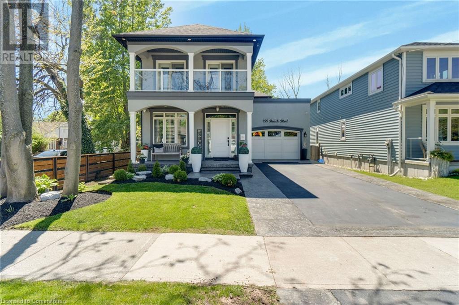1905 - 33 Charles Street E
Toronto, Ontario
Amazing 2 Bedroom corner unit available at Casa 1. This unit is approximately 850 sq.ft with 9 foot ceilings, has an open concept layout, upgraded finishes, large centre island with a breakfast bar. Large living/dining room, great for entertaining. Large primary bedroom with a generous sized walk-In closet and a semi en-suite bathroom. Stainless steel appliances and quartz counter tops. This unit also has a 250 square foot wrap around balcony with great panoramic views and lake. Parking and locker are also included in the rent. The building has 5 * star amenities and lockers for receiving packages from online shopping. (id:59911)
Bridlepath Progressive Real Estate Inc.
190 Erindale Avenue
Hamilton, Ontario
Spacious Bungalow with In-Law Suite Potential in Highly Desired Rosedale! Welcome to this charming and spacious 2+1bedroom + den bungalow sitting on a corner lot, with a detached double garage, in the heart of Rosedale, one of Hamilton’s most sought-after neighborhoods! This spacious home boasts a finished basement with in-law suite potential, perfect for extended family or rental income. Enjoy the bright and open living spaces, a functional kitchen, and well-sized bedrooms. The finished lower level offers additional living space, a den, and the flexibility to create a private suite. Location is everything! Just minutes from: Kingforest Golf Course – perfect for golf enthusiasts Limeridge Mall (10 min) & Center Mall (5 min) – fantastic shopping and dining options Public outdoor pool & arena – great for families and active lifestyles Nearby transit & major amenities – easy commuting and convenience Don’t miss this rare opportunity in a prime location! (id:59911)
Van Londersele Real Estate Brokerage Ltd.
2225 Glazebrook Circle
Oakville, Ontario
This one-of-a-kind luxury home in prestigious Westmount is a showstopper inside & out, featuring a professionally landscaped oversized pie-shaped lot 115' rear with lush armour stone gardens, extensive hardscaping, majestic shade trees, lighting & a stunning resort-style backyard. Entertain or unwind in style around the custom solar-heated saltwater pool with diving rocks & a new liner, framed by over 1,200 sq. ft. of interlocking stone patios, an elevated composite wood deck with glass railings, a large 12 x 20 gazebo, & an insulated cabana with a full-size fridge, change room, & a whimsical loft for the kids. Step inside to experience impeccably curated living space and finished basement with 9' ceilings, where luxurious details abound from rich hardwood & insulated laminate flooring, upgraded tile, & custom cabinetry to crown mouldings, wainscotting, pot lights & designer lighting throughout. The elegant living/dining room boasts a partial cathedral ceiling & an oversized Palladian window grouping, while the chefs kitchen dazzles with floor-to-ceiling custom cabinetry, a contrasting island, quartz counters, premium appliances, & a walkout to the deck. The generous family room is anchored by a stone-accented gas fireplace, & upstairs, the serene primary suite offers pool views & a spa-like marble ensuite with a whirlpool tub & glass shower. With the stylish finished basement boasting a recreation room, wet bar, fifth bedroom, & chic 3-piece bath, this executive residence delivers the ultimate in family living & refined comfort in one of Oakville' most sought-after communities. With top-rated schools, parks, amenities, & seamless access to major highways & the Bronte GO Station just minutes away, this coveted location delivers both tranquillity & unmatched convenience. (id:59911)
Royal LePage Real Estate Services Ltd.
2502 - 15 Grenville Street
Toronto, Ontario
One Bedroom + Den , Large Den Can Be Used As Two Bedrooms. South View, Bright Room And Large Living Space. Great Location, Close To College Subway Station , U OF T, Restaurant And Shops. (id:59911)
RE/MAX Imperial Realty Inc.
344 Richmond Street
Brighton, Ontario
**Open House: 1:00-3:00 Saturday June 7th** 344 Richmond Street brings you all the privacy and enjoyment of country living, without compromising on the convenience of being close to everything - within 5 minutes of Brighton, 2 minutes to the 401, and located on a quiet dead-end road with access to ATV trails. This home's convenient location is complimented by its placement at the top of a gently sloping 1/2 acre lot, with a walkout from each level, and southern views over the surrounding farm fields.Inside you are greeted with beautiful updates that complement the convenient layout. The large foyer offers access to the front yard, back yard, and to the attached 2 car garage. The main floor features a fully updated kitchen that flows through to an open concept dining space. At the heart of the main floor is a wood burning fireplace and a walkout to the south facing interlocking brick patio. Then there is the sprawling living room - perfect for entertaining with its large size and cozy atmosphere. Upstairs are the homes 4 bedrooms, with the primary bedroom enjoying an ensuite bath, and a walkout to a south-facing 2nd storey balcony with stunning views. Recent upgrades include a new metal roof in 2022, windows throughout in 2019, furnace & AC in 2016, and a newly built chicken coupe in 2024. Inside and out, this place offers a truly amazing lifestyle in an incredible location. When you see it in person you will understand all that this home has to offer. ** Motivated Sellers** (id:59911)
Royal Service Real Estate Inc.
5a Raven Lane
Faraday, Ontario
Welcome to 5A Raven Lane, a charming 3-season lakeside cottage just minutes from Bancroft. This fully furnished 2-bedroom, 1-bath getaway sits on a private 0.25 acre lot with 53 feet of clean, weed-free shoreline on the tranquil Riddell Lake. Freshly renovated and move-in ready, the open-concept interior features a bright kitchen, cozy living and family room, and uninterrupted lake views from nearly every window. Take in the breathtaking sunset, from the claw bathtub overlooking the lake, or walk out from the dining area to a private deck. There is no shortage of great spaces to embrace all that this cottage has to offer. Stay comfortable spring through fall with a wall-mounted electric heating and cooling unit. Outside, enjoy a spacious fire pit/barbecue area with built-in seating, perfect for roasting marshmallows or cooking up dinner with a view. Step down a tier to nearly 400 square feet of private dock, fantastic for entertaining, sunbathing, and launching your included paddle boards (x2), canoe, or paddle boat. The water is deep and clean off the dock, making it perfect for diving and summer fun. Don't stress about furnishing, as everything you need is included, inside and out. Pull into the private driveway offering an abundance of space for parking fitting 6 vehicles comfortably. Whether you're looking for a peaceful retreat, a family cottage, or a hassle-free rental opportunity, 5A Raven Lane offers the turnkey lifestyle you've been waiting for. (id:59911)
RE/MAX Jazz Inc.
790 Hamilton Road
Quinte West, Ontario
Enjoy the best of both worlds peaceful country living while being conveniently located between Trenton and Belleville, just minutes from shopping, schools, dining, and Hwy 401 access. This well-maintained 3+1 bedroom, 1+1 bath bungalow offers more space than expected, both inside and out. Inside, you will find a warm and open-concept layout designed for easy everyday living. With the large kitchen it makes it easy to spend time with family. The bright family room walks out to a spacious back deck, perfect for morning coffee, outdoor dining, or hosting summer gatherings. Just steps away, the in-ground pool creates your own backyard oasis. A true highlight of this home is the fabulous in-law suite, complete with its own separate entrance. Ideal for extended family, offering a private space for guests, it offers privacy, independence, and versatility, making it a standout feature for multi-generational living. The attached 2 car garage includes an interior entry and comes equipped with a workbench and extra storage space, making it perfect for hobbyists or those in need of a practical workspace. Located on a nicely landscaped 1 acre lot, this property features mature apple trees, a fully fenced yard, pool, and endless room to relax, garden, or entertain. Whether you are dreaming of adding a greenhouse, expanding your vegetable garden, or creating the ultimate firepit lounge, this yard has the space to make it happen. The garden shed adds even more storage and could easily serve as a She Shed. With ample parking available, there is plenty of room for guests, an RV, boat, or trailer, all without crowding the driveway. The home is designed to accommodate a range of needs, whether you are growing a family, living with multiple generations, or simply seeking a peaceful escape from the city. Do not miss this rare opportunity and discover everything this beautiful property has to offer! (id:59911)
Coldwell Banker - R.m.r. Real Estate
619 4th Line Belmont Twp Line
Havelock-Belmont-Methuen, Ontario
Country living or country getaway! This picturesque little gem is located minutes from Havelock and nestled on just under 4 acres along a quiet well maintained municipal road. This private and peaceful property offers the perfect blend of rural charm and comfort. The cozy unique property with off grid potential is full of character and can be used year-round or simply as a place to get away from it all, ideal for those seeking a simpler lifestyle away from the city. Enjoy the beauty of nature with a gentle waterfall at the front of the property, mature trees and open space perfect for gardening, raising chickens, goats, etc. or simply enjoy the serene surroundings. This has been a cherished hobby farm for the owner since building in 2010.A detached garage provides potential for additional living space, studio or guest accommodation while a fully winterized and upgraded trailer on the property offers an additional option for guest accommodation. Relax on your private deck and soak in the hot tub while listening to birdsong and sounds of the countryside; nature at its finest! Property is located within a 10-11 minute drive of the picturesque Crowe River for swimming and kayaking enjoyment. This is a rare opportunity to own a private, peaceful getaway or year-round living with room to grow. Schedule your showing today! (id:59911)
Homelife Preferred Realty Inc.
1141 Lorneville Road
Kawartha Lakes, Ontario
Nestled on the edge of a peaceful hamlet, this spacious home offers the perfect blend of rural tranquility and commuter convenience, with Hwy 12 less than 20 minutes away. Enjoy picturesque country views from your family-sized deck, surrounded by mature fruit trees that enhance the natural beauty of the property. The main floor features three generously sized bedrooms, a bright open-concept living space, and a walkout to the large deck, ideal for family gatherings or quiet evenings outdoors.The fully finished lower level adds incredible versatility with three additional bedrooms, a cozy wood stove, and a second kitchen. Making it a perfect space for extended family. Recent upgrades include a durable steel roof, new siding and insulation, updated sliding doors, and an owned hot water tank providing peace of mind and energy efficiency for years to come. A great opportunity to enjoy spacious country living and multi-generational potential. Book your showing today! (id:59911)
Royal LePage Kawartha Lakes Realty Inc.
2910 Weslemkoon Lake Road
Tudor & Cashel, Ontario
Are you looking for a recreational property? This property offers a 768 sq ft insulated cabin with hydro on 29 acres of wooded land. The cottage provides an open concept living/dining/kitchen concept with walk out from living area, cozy one bedroom, storage room, shed and outhouse. Finishing will be required. The land has a variety of trees and vegetation and is located on a paved township-maintained road with cell reception. A small creek at the back of the property is home to a large wildlife population of deer moose, elk, bear, turkeys and several small types of wildlife. Enjoy the privacy of country living while still enjoying easy access to numerous lakes for boating, fishing and other outdoor adventures. Whether youre a hunter, nature enthusiast or just seeking peace and quiet, this property has it all. The property is part of the forest management program. There is Crown land on north-east corner of property. The Seller/Brokerages hold no liability for person or persons walking the property accompanied or unaccompanied. (id:59911)
RE/MAX Country Classics Ltd.
4 Cattail Crescent
Otonabee-South Monaghan, Ontario
Welcome to Shady Acres Your Affordable Getaway On Rice Lake! Enjoy six months of relaxation and recreation (May to October) in this like-new fully furnished 2016 modular home, located in the highly desirable Shady Acres seasonal park. Offering peaceful views of Rice Lake, this cozy retreat features an open-concept kitchen, dining, and living room, a full 4-piece bathroom, and a large deck complete with a gazebo perfect for outdoor dining, entertaining, or simply unwinding. Inside, the primary bedroom provides a private, comfortable space, while the second bedroom is designed with versatility in mind sleeping up to four guests and featuring a clever hideaway couch. Shady Acres is packed with amenities to make your summers unforgettable, including two inground pools, a playground, basketball and pickleball courts, beach volleyball court, a jumping pad, fishing derbies, movie nights, and festive events like Christmas in July. This lot also comes with two designated private parking spaces on the lot and ample visitor parking. Featuring a boat launch and the opportunity for your very own assigned boat slip for easy access to Rice Lake adventures and the Trent River. Park fees already paid for 2025. Conveniently located less than 30 minutes to Hwy 115 and Peterborough, and approximately 1.5 hours from Toronto, this is an affordable opportunity to own your "home away from home" and make lasting family memories by the lake. Shady Acres, a Parkbridge Cottage & RV Resort. (id:59911)
Exp Realty
361 Crookston Road
Madoc, Ontario
Welcome to 361 Crookston Road a stunning custom-built bungalow nestled on a serene 3.1-acre lot, just 25 minutes north of Belleville and the 401. Surrounded by mature trees and lush greenery, this property offers unparalleled privacy and nature right at your fingertips. The home features a timeless clay tile roof, three spacious bedrooms, and three bathrooms, all designed with comfort and functionality in mind. An attached 2 car garage adds convenience, while the impressive 40 x 24 detached workshop provides endless possibilities for hobbies, storage, or your dream workspace. Natural gas is available at the road, offering future potential for even more efficiency. Whether your're looking to unwind in a peaceful setting or need space to pursue your passions, this beautiful country retreat checks every box. (id:59911)
Royal LePage Proalliance Realty
312 - 199 Front Street
Belleville, Ontario
Heres that luxury downtown vibe you've been looking for. This large two-bedroom, two-bath unit shouts, Ive arrived!! The owner took the developer's original three-bedroom design and did some magic by eliminating a bedroom and gaining a dining area. This created a spectacular, bright, open-design urban loft. The upgraded finishes augment the upscale feel: quality flooring, quartz countertops and high-end appliances. The large primary bedroom has lots of closet space and an ensuite bath. This home's standout feature is a massive, exclusive-use terrace overlooking downtown Belleville. Deeded parking and locker close to the elevators in the underground parking. Downtown Belleville awaits you with its restaurants, shops and waterfront trails! (id:59911)
Royal LePage Proalliance Realty
23 South Church Street
Belleville, Ontario
Experience luxury lakeside living in Bellevilles most exclusive neighbourhood. This custom-built masterpiece offers sleek modern design, soaring vaulted ceilings, and premium upgrades throughout. The master wing boasts dual walk-in closets, a spa-like ensuite with a steam shower, and private deck access. The open-concept kitchen and great room feature an oversized island, Euroline cabinetry, quartz countertops, and top-tier appliances, flowing into a bright dining area and expansive deck.Two additional bedrooms, each with ensuite baths, a stunning home office, a climate-controlled wine cellar, and an oversized elevator complete the home. Enjoy multiple outdoor spaces, custom landscaping, and a 4-car heated garage with epoxy floors. Additional features include a built-in home sound system, irrigation system, heated driveway and walkway, and hydronic in-floor heating on the ground level and in the garage. Glass railings, a Marquis Epic hot tub, and breathtaking views elevate the experience even further. Far below replacement value you couldn't build it for this price today. Steps from the marina and walking trails, this spectacular home is truly a must-see! (id:59911)
Royal LePage Proalliance Realty
295 Clarkson Road
Cramahe, Ontario
Opportunity Knocks! Spectacular Custom-built bungalow on 3.08 Acres in a very desirable location with all of the conveniences of living in the city like school bus pick up and drop off for public and catholic schools, door to door mail delivery, garbage and recycling pick up. It is conveniently located close to all amenities and paired with the privacy and serenity of country living, beautiful sunrises & sunsets. 3,114 sq. ft. of total living space; 1,557 sq. ft in the main floor plus an additional 1,557 sq. ft. in the walk-out basement. 4 bedrooms, 3 bathrooms. Open concept layout. Large, Bright and inviting dining room, living room & kitchen with vaulted ceilings, lots tons of windows & 2 separate walk outs to the wrap around covered deck. Gorgeous Chefs/entertainers kitchen with lots of cupboards, counter space & center island with additional seating. The very spacious primary bedroom features his/her closets & spa like 5 piece ensuite bathroom. The large additional 3 bedrooms feature double closets. Finished Walk-out basement with high ceilings, large rec room, full bathroom, bedrooms, above grade windows lots of storage & 2 separate walkouts to the yard. Beautifully manicured front yard. The very private and large backyard features a covered & screened wrap around deck, a superb saltwater inground pool, garden shed & walking/snowshoeing/cross-country skiing trails at the back of the property. Direct access to an oversized double car garage with automatic opener. Large driveway with no sidewalk and parking for 10+ vehicles. Wired for backup generator. Conveniently located close a general store (LCBO, post office, groceries, hardware, etc.), Northumberland County Forest trails for ATV, dirt bikes & snowmobiling, golf courses, 2 hospitals, pharmacies, Legion #187, Castleton sports fields hosting baseball in the summer, outdoor hockey and skating in the winter. The list of features and benefits goes on and on. A must see! (id:59911)
RE/MAX Jazz Inc.
190 William Street
Belleville, Ontario
Nestled in Belleville's beloved Old East Hill, this charming two-storey home has been lovingly cared for by the same owners for 35 years - and it shows. Thoughtfully updated while maintaining its character, this 3+1 bedroom, 3-bathroom home is completely move-in ready.The main floor is warm and inviting, featuring a beautifully bright living room, a cozy family room with pot lights and surround sound, and a renovated kitchen with patio doors leading to a brand-new deck - perfect for morning coffee or summer gatherings. Main-floor laundry adds everyday convenience. Upstairs, the primary suite is a true retreat, offering a generous walk-in closet and a stunning renovated ensuite. The additional rooms provide flexibility, including a library/den that could easily be a 4th bedroom with a back staircase leading to the kitchen, adding a touch of historic charm. Outside, the private backyard has been beautifully landscaped (2024), creating a peaceful oasis. The carport adds extra convenience, and every inch of this home has been carefully maintained and thoughtfully updated. A rare opportunity to own a home filled with history, warmth, and modern comfort! (id:59911)
Royal LePage Proalliance Realty
252 Maines Road
Tweed, Ontario
If you're looking for a hobby farm this unique custom built home with barn and 20 acres could be your next home! The homes main level boasts a living/dining room with vaulted ceiling for lots of natural light, gorgeous hardwood floors, and a cozy pellet stove. Kitchen with plenty of cabinetry, appliances, center island, and walkout to deck for entertaining. Spacious main floor bedroom and a 2-piece bathroom. Second floor features a primary bedroom with walkout to deck overlooking the acreage, a guest bedroom, and an updated 4-piece bathroom. The lower level has its own entrance from the garage with a lovely rec room with a stone fireplace, extra space for a 4th bedroom, office or a workshop. Some updates include heat pump, sauna, some new flooring, range hood etc. Outside you'll find a large barn with hydro, paddocks, some outbuildings, 3 pasture fields that are fenced for your animals, a creek and trails throughout the property. Whether relaxing on your deck, enjoying a sauna or riding the trails, this private and peaceful property has it all! (id:59911)
RE/MAX Quinte Ltd.
21 Dunnett Boulevard
Belleville, Ontario
Welcome to this beautifully cared-for 4-level side split with an attached garage, perfectly located in a quiet, family-friendly neighbourhood. Move-in ready and freshly painted, this home offers easy access to parks, schools, and shopping an ideal fit for families or anyone looking for both comfort and convenience.A large screened-in front entryway provides a practical and welcoming introduction to the home. Inside, the bright and refreshed interior creates an inviting feel throughout.The main level features a comfortable family room with a gas fireplace and sliding patio doors leading to a private backyard perfect for relaxing or entertaining. The open-concept living and dining area is filled with natural light, enhancing the homes airy atmosphere.The kitchen offers modern touches like pot lighting, light-toned cabinetry, and generous storage, all overlooking the backyard. A second set of patio doors opens onto an expansive deck complete with a hot tub perfect for summer evenings and hosting gatherings.Upstairs, youll find three generously sized bedrooms and two full bathrooms, offering plenty of space for a growing family or guests. The lower level includes a large basement with great potential for a rec room, home gym, or extra storage.This is a wonderful opportunity to own a thoughtfully updated home in a sought-after location. (id:59911)
Royal LePage Proalliance Realty
224 River Road
Trent Hills, Ontario
Opportunity Knocks! Spectacular Year Round Waterfront living in this 3 bedroom bungalow on a double lot with over 133 ft. of frontage on the Trent River. Updated throughout with finishes above all standards. Renovated Entertainers kitchen with lots of cupboard and drawer space/storage, Quartz countertops, Stainless Steel appliances, large center island with seating, Fireplace & much more. Updated bathroom with ample storage. Spacious bedrooms with ample closet space. Large, Bright and inviting Living room overlooks the river and walk out to 2 large decks with covered gazebos and multiples seating areas, making the perfect yard to soak up the sun, enjoy the sounds of nature, beautiful sunrise and sunsets by the firepit, miles and miles of lock-free boating, fishing, kayaking, canoeing & so much more. The detached, finished, insulated and heated garage is currently being used as a bunkie for additional living/sleeping space. It can be easily converted to a garage by replacing the current sliders with a garage door. 3 garden sheds and 1 wood shed for additional storage. The propane back up generator ensures the fun does not end in the event of a power outage. Electric dog fence covering the entire property with 2 collars. Large driveway with parking 6 or more vehicles & more. Upgrades include: Kitchen, appliances, bathroom, flooring, freshly painted, vinyl windows, decking & gazebos, exterior siding, metal roof, lighting throughout, heating/cooling, water treatment, electrical, plumbing & more! The list of features this amazing property offers goes on and on! (id:59911)
RE/MAX Jazz Inc.
3115 Meyers Road S
Hamilton Township, Ontario
Opportunity Knocks! Gorgeous custom built bungalow on 1.35 Acres with 237.53 ft. of frontage in desirable location, close to all amenities and paired with the privacy and serenity of country living. 1,360 sq. ft main floor plus an additional 1,360 sq. ft. in the basement, with 1,088 sq. ft. of finished space. 3+1 bedrooms (easily converted into 3+2). 2 full bathrooms. Large, Bright and inviting dining room & living room with fireplace, W/O to deck, wood beams. Stunning kitchen with stone countertops, lots of cupboard space/storage & tumbled marble backsplash. Spacious bedrooms with ample closet space. Separate entrance to finished basement with large rec room, full bathroom, 1 large bedroom that can easily be converted into 2 bedrooms, tons of storage & more. Hardwood floors on the main floor. High end wood trim work throughout. Beautifully manicured front yard, walkway and backyard with Perennials all around. Detached 14 ft. x 24 ft. (approx.) finished, insulated, heated and cooled workshop with 60 amps service, lots of split 110v receptacles, 220v receptacles, lighting & storage loft. 2 garden sheds. 1 with power & lighting. Entertainers yard with multiple seating areas. Large multi level decking, 2 gazebos, BBQ gazebo, firepit & vegetable garden more. 2 phase back up generator. School bus route with pick up & drop off right at your driveway. Large driveway with parking for 6 or more vehicles. Conveniently located close to Hospital, 401, Recreation Centre, Cobourg Beach, Groceries, shopping & more. The entirety of property is located outside of conversation jurisdiction, making it an even more ideal location. The list of features and benefits goes on and on. A must see! (id:59911)
RE/MAX Jazz Inc.
20833 Hwy 118
Highlands East, Ontario
Ideal and affordable 4.99 acre off grid building lot. Approximately 2 acres cleared, culvert installed and driveway in place. A mixed tree forest surrounding the clearing and small natural pond (approx. 80 ft. wide). Located on the north side of highway 118 providing south facing area for solar and possibly wind power. Make this your dream home location. (id:59911)
Royal LePage Frank Real Estate
1718 Old Highway 2
Quinte West, Ontario
Waterfront! This property is special! Fabulous views looking south over the Bay of Quinte. Very well maintained, with composite decking (3 sides and guest house), views of the water from your open concept living room, kitchen, dining room and primary bedroom. A separate guest house with bedroom and 4 pc bathroom. Over sized (23.10 x 21.2) 2 car garage with loft storage. Two electric awnings over south deck, lots of storage for patio furniture. Newer windows (except for east facing windows in living room) 2 sets of patio doors to the deck overlooking water. Fenced lot, gas heat (2018), central air, municipal water, shingles on house 2015 garage and guest house 2018, crawl space spray foam insulation 2017, seawall in excellent condition providing opportunity for boat lift. At one time the owner had a 16' dock on the east corner of the lot. Handicap and BB potential! (id:59911)
Ekort Realty Ltd.
201 - 145 Farley Avenue
Belleville, Ontario
This East end Belleville condo combines the perfect blend of elegance and modern comfort. The spacious layout includes a light filled living area with high quality vinyl plank flooring, crown moulding, beautiful updated lighting, and a recently renovated kitchen, full dining area and french doors leading to a tucked away den or home office, moving through the condo you find the oversized master suite with walk-in closet and luxurious en-suite bath. The second full bathroom, send bedroom, in-suite laundry and separate storage area complete your floor plan. Step out of your condo and up the stairs to your own private roof-top terrace for morning coffee or afternoon wine with a view. Assigned parking, storage lockers, shared party room and a small community of lovely neighbours makes this the perfect condo choice! (id:59911)
Royal LePage Proalliance Realty
57 Donald Street
Belleville, Ontario
Investment opportunity: this 4 bedroom / 2 bath home is located in the most central location, close to all major amenities and on the major bus route. The home is situated between two low-rise apartment buildings, and has good rental potential. Main floor includes the living, dining/kitchen area with a side entrance. Three large bedrooms and a 4 piece bathroom are located on the upper level. Downstairs there is a rec/family room with the wood burning stove (WETT certified). There is also the fourth bedroom with ensuite bath. Separate entrance to the lower level provides a great opportunity to create an in-law suite. Electrical panel is 200Amp. (id:59911)
Royal LePage Proalliance Realty
1726 Bay Shore Road W
Douro-Dummer, Ontario
Seize the opportunity for immediate possession and dive right into endless fun at your year-round retreat on Stoney Lake. The cottage is nestled on a stunning two-acre lot featuring 149 feet of pristine waterfront, where you can enjoy a sandy beach and deep water right off of the dock. The T-shaped dock provides an ideal setting for sunset views, creating a magical ambience. A shoreline cabana enhances your entertaining experience, complete with an oversized fire pit that invites cosy nights under the stars. The open-concept cottage layout seamlessly integrates the living, dining, and kitchen areas, all highlighted by a wood-burning stove, a wall of windows that flood the space with natural light, and soaring vaulted ceilings. Step out onto a generous patio area, perfect for alfresco dining or simply soaking in the lake's beauty. The main floor features two bedrooms, a hot tub room, a quaint breakfast nook, and a stylish bathroom. The second level to find the primary suite, complete with an ensuite bathroom and breathtaking panoramic views of the lake and waterfront. The finished lower level offers an additional retreat, with a spacious family room, a cozy pellet stove. Stoney Lake offers a wealth of unique amenities that elevate your lifestyle. Enjoy boat access to world-renowned golf courses, delightful restaurants, charming ice cream shops, cottager associations, and even an island church. The Trent System waterway invites limitless boating adventures while year-round fishing, swimming, skiing, and snowmobiling trails start right at your shoreline. Nearby ATV trails for even more outdoor excitement. (id:59911)
Ball Real Estate Inc.
501 - 1808 St. Clair Avenue W
Toronto, Ontario
Reunion Crossings, Urban, Comfort & Convenience! 2-bedroom, 2-bathroom condo offers modern living space, with a huge 90 sq. ft. private balcony with unobstructed views. Located in the heart of St. Clair West Village, this nearly new home is in a thriving, highly walkable neighbourhood with a 96 Walk Score (Walkers Paradise), excellent transit access, and a 74 Bike Score. The open-concept layout features a sleek, modern kitchen with stainless steel appliances, flowing into a bright and airy living space. The primary bedroom includes an ensuite bath, while the second bedroom is perfect for guests or a home office. High-speed internet (included in maintenance fees) access ensures seamless connectivity for work or entertainment. Residents enjoy top-tier building amenities, including a fitness centre, rooftop terrace, and party room. Whether you're a professional, down-sizer, or investor, this move-in-ready home is a fantastic opportunity. Schedule your private viewing today! (id:59911)
Keller Williams Energy Real Estate
35 Maple Street
Uxbridge, Ontario
Opportunity knocks! Location, Location! Huge immediate investment opportunity, hold for Further Investment or Development. RM Zoning allows many uses, including but not limited to: single-family dwelling, semi-detached dwelling, duplex dwelling house, apartment, senior citizen's housing, group home, private home daycare & more. This high value bungalow is located in sought-after neighbourhood close to all amenities, or a large .33 acre lot. 3+2 Bedrooms, 2 full bathrooms, 2 kitchens and separate entrance to finished basement, lots of storage and more. Spacious main Eat-In Kitchen with tons of cupboard space. Spacious bedrooms with ample closet space. Separate entrance to finished basement with high ceilings, kitchen, bedroom, full bathroom, tons of storage & more. Private driveway with ample parking. Conveniently located close to schools, shopping, public transit, 401, parks & recreation & more. Not in a CLOCA regulated area, nor Greenbelt. Buyer to do their own due diligence concerning all aspects of this property and their intended use of it. (id:59911)
RE/MAX Jazz Inc.
35 Maple Street
Uxbridge, Ontario
Opportunity knocks! Location, Location! Huge immediate investment opportunity, hold for Further Investment or Development. RM Zoning allows many uses, including but not limited to: single-family dwelling, semi-detached dwelling, duplex dwelling house, apartment, senior citizen's housing, group home, private home daycare & more. This high value bungalow is located in sought-after neighbourhood close to all amenities, on a large .33 acre lot. 3+2 Bedrooms, 2 full bathrooms, 2 kitchens and separate entrance to finished basement, lots of storage and more. Spacious main Eat-In Kitchen with tons of cupboard space. Spacious bedrooms with ample closet space. Separate entrance to finished basement with high ceilings, kitchen, bedroom, full bathroom, tons of storage & more. Private driveway with ample parking. Conveniently located close to schools, shopping, public transit, 401, parks & recreation & more. Not in a CLOCA regulated area, nor Greenbelt. Buyer to do their own due diligence concerning all aspects of this property and their intended use of it. (id:59911)
RE/MAX Jazz Inc.
647 Port Darlington Road
Clarington, Ontario
Live the dream in this stunning 4-year-old townhouse, perfectly nestled on the edge of Lake Ontario in this coveted lakeside community! This stylish gem boasts 3 bedrooms, 3 bathrooms, and multiple outdoor living spaces tailor-made for entertaining and enjoying life! The heart of the home is the main living space, where open-concept living meets modern elegance. Hardwood floors and large sun-filled windows set the stage for a space that is functional & fabulous. The kitchen has that wow factor quartz countertops, large island, stainless steel appliances and chic cabinetry will ignite your inner chef. Slide open the doors from the kitchen and step onto your private balcony w BBQ Gas line. Head upstairs to your third-floor sanctuary: the primary bedroom has double his & hers closets, 3pc ensuite, and private balcony w waterfront view. A second bedroom also features an ensuite bath & large closet. Need a flexible space? The ground floor has you covered, with a bedroom that can serve as a home office, studio or guest room complete with its own 3-piece bath for privacy and convenience. But the true showstopper? A rooftop patio with breathtaking panoramic views of Lake Ontario. It's your own private retreat in the sky! Perfect for summer parties, quiet evenings, or just basking in the lakeside breeze. Complete with hydro outlet & water hose connection.Convenient inside access from the garage, which has an epoxy coated floor for looks & durability. Need EV charging? You're good to go, it's already wired in. Just minutes from the 401, waterfront parks, schools & shopping, this isnt just a townhome it's a lifestyle. Dont miss the chance to call it yours. Monthly Maintenance Fee: $119.87 Includes snow removal from laneway, garbage collection, lawn/garden maintenance & visitors parking (id:59911)
Royal Heritage Realty Ltd.
23 Mccrimmon Crescent
Clarington, Ontario
Beautifully Maintained Home in the Heart of Bowmanville - Welcome to 23 McCrimmon Crescent - a stunning 2-storey home that showcases true pride of ownership, located in one of Bowmanville's most desirable family-friendly neighbourhoods. Inside, the main floor offers bright and spacious living and dining areas with laminate flooring, large windows, and a cozy gas fireplace. The kitchen is equipped with stainless steel appliances and walks out to a private, fully fenced backyard with mature trees ideal for outdoor entertaining. Enjoy the convenience of a natural gas BBQ hookup, and a shed (built in 2015) on a concrete pad for additional storage. Upstairs, you'll find three generous bedrooms. The primary suite features a walk-in closet, a 4-piece ensuite, and a charming vanity nook - the perfect personal retreat. The unfinished basement provides endless potential to create a rec room, play area for kids, home office, or in-law suite to suit your needs. Additional upgrades include - central vacuum, a humidifier on the furnace (installed in 2023), and a heated, spray foam insulated garage thats been transformed into the ultimate man cave, complete with exhaust fan, in-ceiling speakers, pot lights, epoxy flooring, and even an insulated garage door. This move-in-ready gem is close to schools, parks, shopping, and all that Bowmanville has to offer - a perfect place to call home! ** This is a linked property.** (id:59911)
Keller Williams Energy Real Estate
513 Britannia Avenue
Oshawa, Ontario
Kedron Park Location This 3 bedroom home features an updated kitchen, new flooring throughout, and freshly painted interiors. Perfectly positioned on a desirable corner lot in Oshawa offering privacy with fewer neighbours; excellent use of its square footage. The open concept design boasts cathedral ceilings and south facing Palladian windows, which provide amazing natural light and elevate the overall design. The upper floor offers a media room or office space, while the finished basement provides additional living space, complete with an extra bedroom and above grade windows that brighten the lower level. Outdoors, savour a spacious garden and ample parking for up to 6 vehicles. Plus, this excellent location is close to Durham College & University, a golf course, a rec centre, schools, camp grounds, shopping, plazas, public transit, and Hwy 407. ( (attachments on realm software) (id:59911)
Keller Williams Energy Real Estate
119 Bettina Place
Whitby, Ontario
Step inside this beautifully designed two-storey home and experience a space where warmth, functionality, and character come together seamlessly. The main floor welcomes you with an open-concept layout that connects the kitchen, dining, and living areas perfect for modern living and effortless entertaining. The exposed brick accents and striking staircase add a unique touch of personality and charm, while windows bring in natural light throughout the day. Upstairs, the primary bedroom offers a peaceful retreat, complete with a walk-in closet and a stylish 4-piece ensuite featuring a spa-like soaker tub and a glass walk-in shower. Two additional bedrooms provide flexible space for family, guests, or a home office, and the second 4-piece bathroom and upper-level laundry room add both comfort and convenience. The finished basement extends the living space with a spacious recreation room and plenty of storage, ideal for hobbies, movie nights, or simply unwinding. Step outside into your private landscaped backyard retreat complete with stone pathways, a tranquil koi pond, a pergola, and lounge area perfect for relaxing or hosting. Located in a welcoming, family-friendly neighborhood close to schools, parks, shopping, restaurants, quick access to 412,401,407 and public transit, this home offers not just space, but lifestyle. (id:59911)
RE/MAX Jazz Inc.
86 Rossland Road E
Oshawa, Ontario
Welcome to this well-maintained 3+1 bedroom, 2.5 bath detached bungalow, perfectly located in a family-friendly neighborhood. The main floor features a spacious living room, formal dining area, and a bright eat-in kitchen ideal for both everyday living and entertaining. The primary bedroom and two additional bedrooms provide ample space for the whole family.The fully finished basement offers an in-law suite with separate entrance and is complete with a second kitchen, rec room, bedroom, and a 3-piece bathroom perfect for extended family or guests. The yard features many fruit trees and berry bushes. Attic was fully insulated this year. (id:59911)
Keller Williams Energy Real Estate
1174 Trillium Court
Oshawa, Ontario
** Open House: 1:00-3:00 Sunday June 8th ** This updated family home offers luxury, comfort, and modern elegance while located on a mature tree-lined court in one of Oshawa's finest neighbourhoods. The main floor features multiple entertaining spaces, with large windows throughout, and access to the spacious back deck and yard. The open concept kitchen overlooks a formal sitting room with a cozy wood-burning fireplace and a second walkout to the back deck. Hardwood and slate flooring flow throughout, while inside garage access and a convenient 2-piece bath complete the main floor. Upstairs are the homes spacious bedrooms, with the primary enjoying a luxury 3-piece ensuite bath. The two additional bedrooms boast hardwood floors and large south facing windows, along with a 4-piece bathroom that completes the 2nd level. The downstairs of the home has a newly finished rec room that is perfect for additional entertaining and family activities, as well as a large laundry and storage room. An elegant family home with access to all amenities, set at the end of a beautiful and mature cul-de-sac. (id:59911)
Royal Service Real Estate Inc.
815 Coates Road W
Oshawa, Ontario
Experience timeless elegance and total seclusion in this French Country Manor-inspired estate set on 10 pristine acres with panoramic views stretching to Toronto and Lake Ontario. This custom brick home offers nearly 3,500 sq ft above grade and showcases luxury finishes throughout, including pegged hardwood flooring, wainscoting, quartz countertops, and three wood-burning fireplaces. The versatile 4+1 bedroom, 3-bath layout includes three bedrooms on the main floor one perfectly suited as a home office and a sprawling second-level primary retreat featuring wall-to-wall closets, a 5-piece ensuite, and a private balcony with unbeatable views. Entertain in style with multiple walkouts, a vaulted-ceiling family room with wet bar, and a fully fenced in-ground saltwater pool complete with pool house, cabana, and hot tub. The grounds are beautifully landscaped, and a detached double garage complements the 1,500 sq ft heated and insulated shop with hydro and a side-mount garage door opener ideal for hobbyists or entrepreneurs. Additional highlights include double closets in bedrooms, a whole-home generac generator, and a water softener system. Perfectly positioned between Port Perry, Oshawa, and Whitby, this private estate offers easy access to amenities and major highways while delivering unmatched tranquility and elevated living. (id:59911)
Royal LePage Frank Real Estate
714 Bessborough Drive
Oshawa, Ontario
Luxury Living at its best! Custom built bungalow in desirable location, close to all amenities, paired with privacy and serenity of over 4,000 sq. ft. of high end finishes throughout above all standards! 3+2 beds, 4 baths. Open concept. Large, Bright and inviting dining & living room with custom fireplace wall unit, W/O to covered deck & entertainer's yard. Stunning Chefs kitchen with stone quartz countertops, backsplash, lots of cupboards, drawer organizers, cabinet pullouts, W/I pantry, massive centre island with seating & storage. The primary bedroom features sound proofing, W/I closet & spa like ensuite bathroom. 2nd primary bedroom on the main floor features a W/I closet & spa ensuite bath. Spacious bedrooms with double closets. Finished basement with high ceilings, egress windows, rec room, full bath, 2 bedrooms, massive 6 x 28 cold cellar, tons of storage & cable TV hookup in every room. Beautifully manicured front yard with stone walkway, gardens & covered front porch. The private, fully fenced backyard features a composite deck with storage below, powered remote control shade blinds, led lighting throughout, a superb cabana with additional outdoor entertainment and outdoor kitchen, shed with power & much more. Direct access to true double finished and insulated garage with side door. Large driveway with no sidewalk and parking for 6 vehicles. Amazing features include: Hickory floors & staircase, stainless steel railings with smoke glass panels, triple panel casement with transom windows with UV; coffered, tray & slotted ceilings in all bedrooms, crown molding throughout, all dimmed LED lighting throughout, Cat5 connection in all rooms, Spray foam insulation, attic insulation R value of 70+, preplanned backup power gas powered generator & electrical vehicle charger, 84" tall doors, high end baseboards and trim, BBQ hook up, owned heating/cooling equipment (furnace, A/C, HRV, Hot water tank) and the list goes on and on. No expense or detail was spared. (id:59911)
RE/MAX Jazz Inc.
87 Honey Crisp Lane
Clarington, Ontario
Opportunity Knocks! Spectacular 2 years new end-unit townhome in a very desirable area of north Bowmanville. 3 bedrooms with a potential 4th bedroom in the lower level (currently being used as a workout/computer room). 3 bathrooms. Stunningly updated from top to bottom with finishes above all standards. 9 foot ceilings. Oak staircase with upgraded wrought-iron spindles. Open concept layout. Large, Bright, and inviting living room with high ceilings & large windows. Gorgeous Entertainers Eat-In kitchen with lots of tall cupboards, pantry quartz counters, center island with additional seating, marble backsplash & high-end appliances & W/O to deck. The very spacious primary bedroom features his/her walk-in closets, large windows, and a 4-piece bathroom. The additional bedrooms feature double closets, large windows & a 4 piece shared bathroom. Ultra convenient upper level laundry with high end Washer & Dryer and additional storage. Finished lower level with high ceilings, above-grade windows, lots of storage, 2 separate walkouts, bathroom rough-in & additional space that can easily be used as a 4th bedroom. Direct access to the car garage. Driveway with no sidewalk and parking for 2 vehicles side by side. Conveniently located in a highly desirable and private neighbourhood close to schools, shopping, parks, highways, entertainment, future GO Station, & So much more. Some upgrades/features include: flooring, staircase, railings, large windows, 9ft ceilings, LED lighting, high end appliances throughout, tall doors, high-end baseboards and trim, and the list goes on and on. No expense or detail was spared. A must-see! (id:59911)
RE/MAX Jazz Inc.
733 Whites Falls Road
Georgian Bay, Ontario
Stunning Custom Waterfront Estate on Six Mile Lake nestled on 3.5 private acres with 450 feet of pristine shoreline, this custom-designed waterfront home offers the ultimate in lakeside living. Built in 1996 with craftsmanship and comfort in mind, this 3,800 sq ft retreat boasts 5 spacious bedrooms and an exceptional blend of luxury and nature. Enjoy the serenity of Six Mile Lake from not one but two private docks, including a deep water dock with 6-foot depth ideal for boating, swimming, or simply soaking in the views. Inside, you'll find solid birch floors and ceramic tile throughout, along with elegant touches like granite countertops in the kitchen, and a screened-in porch perfect for morning coffee or evening relaxation. The kitchen flows seamlessly to both the deck and the open-concept living room, offering easy indoor-outdoor entertaining. The double-sided wood-burning fireplace anchors the main floor, while the master suite features its own double-sided gas fireplace, creating a warm, inviting ambiance. Wake up to lake views and step directly onto your private deck. This is more than a home it's a lifestyle. Also included is your own private island for relaxing, an easy swim from your dock or a picnic A rare opportunity to own a piece of paradise on one of Muskoka's most beautiful lakes. (id:59911)
Royal LePage Lakes Of Muskoka - Clarke Muskoka Realty
326 Victoria Street S Unit# B
Kitchener, Ontario
Clean & Spacious 1-Bedroom Apartment – Great Location! This renovated lower-level unit is a comfortable and practical place to call home, located in a quiet, friendly neighborhood close to transit, shopping, walking trails, and more. Enjoy carpet-free living with easy-to-clean hardwood and ceramic flooring throughout. The kitchen offers lots of counter space, a breakfast island, and a dishwasher, and opens up to a bright, open living area. The large bedroom includes a walk-in closet, and the bathroom features a deep tub—great for relaxing after a long day. Rent: $1,495 + Utilities Pet-free and smoke-free unit Ideal for a single person or a quiet couple. Don't miss out on this stunning space! (id:59911)
Royal LePage Wolle Realty
40 Country Club Road
Cayuga, Ontario
Stunning, Beautifully updated 4 bedroom, 2 bathroom all brick Bungalow located on sought after, oversized corner lot on Country Club Road. Great curb appeal with all brick exterior, concrete walkways, beautiful landscaping, ample parking with side driveway with desired detached garage & front driveway for additional parking, & elevated back deck. The flowing interior layout is highlighted by premium flooring throughout large main floor living room, eat in kitchen featuring updated cabinetry & bright dining area, 2 spacious MF bedrooms, desired MF laundry, & primary 4 pc bathroom. The fully finished lower level includes rec room area with gas fireplace, 2 additional bedrooms, office / storage room, & 2nd 3pc bathroom. Conveniently located minutes to shopping, parks, schools, walking trails, & Grand River. Relaxing commute to Hamilton, 403, QEW, & Niagara. No work to do – Just move in & Enjoy! Experience the Cayuga Lifestyle! (id:59911)
RE/MAX Escarpment Realty Inc.
39 Ferndale Drive S Unit# 106
Barrie, Ontario
Welcome to Unit #106 – 39 Ferndale Drive South, an immaculate and stylish 2-bedroom, 2-bathroom condo nestled in the highly desirable Manhattan Village community in Barrie. Perfectly blending comfort, functionality, and location, this unit offers an easy lifestyle in a well-maintained and peaceful building, ideal for professionals, down-sizers, or first-time buyers. Step inside to a spacious foyer that sets the tone for the thoughtful layout throughout. The foyer flows seamlessly into the modern kitchen, which features stainless steel appliances, a convenient breakfast bar, and ample cabinetry—perfect for casual dining or entertaining. The kitchen opens to a bright and expansive living room, offering plenty of space to relax or host, with walk-out access to a private balcony overlooking the park, where you can enjoy your morning coffee or unwind at the end of the day. The primary suite is a true retreat, boasting a generous walk-in closet that connects directly to a private 3-piece ensuite, offering privacy and comfort. The second bedroom is equally spacious and located conveniently near the shared 4-piece bathroom, making it ideal for guests, family, or a home office setup. Additional features include in-suite laundry for your convenience and modern finishes throughout that reflect the care and pride of ownership in this well-maintained unit. Situated in a prime location close to schools, shopping, public transit, and Highway 400 access, this condo provides everything you need for easy, convenient living while surrounded by the natural beauty and peaceful ambiance of Manhattan Village. (id:59911)
Revel Realty Inc.
958 Beach Boulevard
Hamilton, Ontario
Welcome to 958 Beach Blvd! Stunning, custom built, 3 bed 3 bath home situated on a large 170 deep lot located in the desirable Hamilton Beach community. Bright and spacious with a functional, open concept floor plan. Located just steps to the waterfront trail & sandy beach. Stylish kitchen with centre island, granite counters, stainless steel appliances, custom cabinetry with under valence lighting. Pot lights, 9 ceilings, california shutters and engineered hardwood throughout. Main floor office or den area off the foyer. Laundry room with cabinetry & laundry sink on the main floor. Sliding doors off dining area to back deck to cabana with fireplace & TV. Off the back deck there is a massive, fenced backyard. Glass railing off living area leads to second floor sitting room, with sliding door walk out to 363 sq ft terrace with water views. Primary bedroom offers 5pc ensuite, walk-in closet and private 94 sq ft balcony also with water views. Second & third bedrooms are spacious with large closets. Watch the sun rise from your balcony, and relax in the evening with the sunset out back. Close proximity to downtown Burlington, public transit, parks, amenities & quick highway access. (id:59911)
RE/MAX Realty Services Inc
1618 - 349 Rathburn Road W
Mississauga, Ontario
Discover luxury and comfort in this stunning one-bedroom suite located in the heart of Mississauga's vibrant city center. Features modern finishes, stainless steel appliances, granite countertops, 9 Ft ceiling, Ceiling to floor windows, and sleek laminate floor. Top amenities with fitness center and swimming pool, with Celebration Square One Shopping Centre just moments away. Close to HYW403, Perfect for professionals or small families seeking a stylish, connected lifestyle in the heart of city.*** PARKING & LOCKER INCLUDED*** (id:59911)
RE/MAX Imperial Realty Inc.
625 - 2501 Saw Whet Boulevard
Oakville, Ontario
Welcome to your new home in the upscale community of Glen Abbey, Oakville! This bright and modern, brand new, 1 bedroom, plus open concept den space (as per floor plan) condo is a rare corner unit, offering an abundance of natural light through expansive floor-to-ceiling windows. This unit is a coveted corner suite that blends style, comfort and convenience for the ideal urban lifestyles. It also features sleek built-in appliances and a versatile floor plan. Upgraded kitchen with stone counters and plenty of cabinet space.Enjoy a commuter's dream location with quick access to the QEW . The building offers 24 hr concierge service and an impressive range of luxurious amenities including; a stunning rooftop terrace with BBQ, electrical, gas and water hookups perfect for entertaining family and friends. An entertainment room for gatherings and special events. Dedicated storage for bikes. A co-work room ideal for remote work space. State of the art gym and a yoga studio awaits your healthy life style goals. There is also a secure parcel room to keep all your deliveries secure for you until you come home.The location is surrounded by parks and nature trails and award-winning Golf courses. Amenities close by include FreshCo, Sobeys, Metro, Canadian Tire, and more all within a 10-minute drive. Sheridan College's Trafalgar Campus and Oakville Trafalgar Memorial Hospital are also just minutes away. (id:59911)
Royal LePage Meadowtowne Realty
1807 - 3975 Grand Park Drive
Mississauga, Ontario
The Most Desirable Building In The Center Of Mississauga.Bright And Spacious Corner Unit, 2 Bedrooms+Den W/Walk In Closets & Laminate Flooring Throughout. Unobstructed South View Of Lake Off Large Balcony. Tons Of Visitor Parking. (id:59911)
RE/MAX Imperial Realty Inc.
34 Doddington Drive
Toronto, Ontario
Beautiful brick and stone bungalow located in the highly desirable South Sunnylea neighborhood! Bright and spacious with a charming bay window, a gourmet family kitchen with breakfast area, two full bathrooms, and gleaming hardwood floors throughout. The finished lower level features a separate entrance, large family and rec rooms, a custom wet bar, and a full 4-piece bath, perfect for additional living space or entertaining. Enjoy professionally landscaped gardens and your very own pro-style basketball court. Freshly painted and move-in ready, this home is ideally located just minutes to the TTC Subway, Lake Ontario, the QEW,Parks, and Shopping! (id:59911)
RE/MAX Imperial Realty Inc.
247 Letitia Street
Barrie, Ontario
Affordable Opportunity for First-Time Buyers! This charming home is the perfect entry into the market, offering great value in a family-friendly neighborhood. Set on a spacious 50 x 110 ft lot, this well-maintained property features a bright and functional main floor with a cozy living room, a separate dining area with bonus cabinetry, a convenient powder room, and a well-equipped kitchen. Upstairs offers three bedrooms, a full bathroom, and a sunny family room with walkout to a deck—ideal for enjoying summer days in the fully fenced backyard with an above-ground pool. Zoned R2, there’s potential for a secondary suite—perfect for extended family or rental income. With ample parking and room to add a garage or shop, this home has space to grow. Close to schools, parks, shopping, and highway access. Low property taxes help keep monthly costs down—making this a smart and affordable move-in-ready option! (id:59911)
Century 21 B.j. Roth Realty Ltd. Brokerage
79 Bramsey Street
Georgina, Ontario
Stunning 4-Bedroom, 4-Bathroom All-Brick Residence Boasting 2,405 Sq Ft Of Stylish Living Space On A Sought-After Lot Backing Onto Serene Greenbelt & Walking Trails No Rear Neighbours! Step inside to discover a beautifully updated main floor featuring a gourmet kitchen complete with a spacious breakfast island, sleek quartz countertops, a dedicated coffee nook, and premium stainless steel appliances. The sun-filled living room showcases hardwood flooring, a statement feature wall, and a cozy Napoleon gas fireplace with tranquil views of the lush backyard. Host family and friends in the elegant formal dining area, perfect for entertaining. Retreat upstairs to the luxurious primary suite, offering a generous walk-in closet and spa-like ensuite with a deep soaker tub. Enjoy the convenience of direct entry to the fully insulated double garage with upgraded insulated doors for added comfort. Set in a family-friendly neighborhood near the picturesque Hodgson Trail, Wyndham Park, and the brand-new Julia Munro Park complete with splashpad. Just minutes from the local library, community pool, shopping amenities, and top-rated schools. Only 13 minutes to Highway 404.This home is an absolute must-see! (id:59911)
Century 21 Leading Edge Realty Inc.
