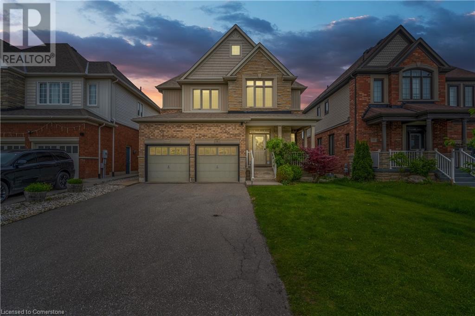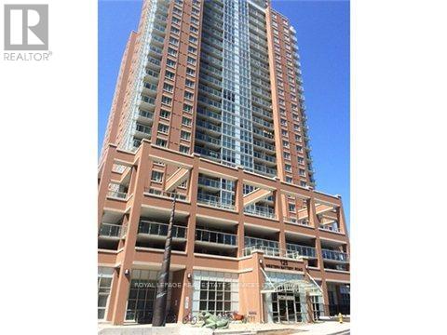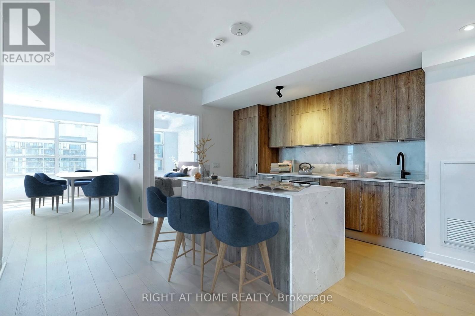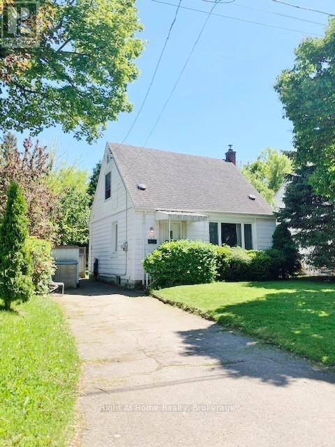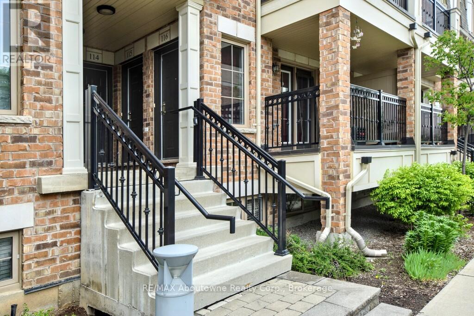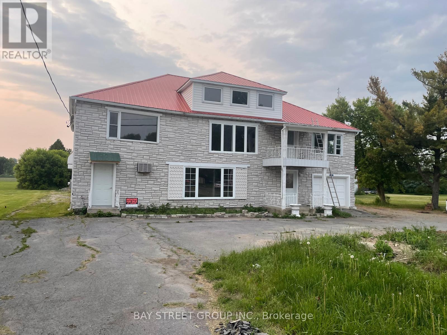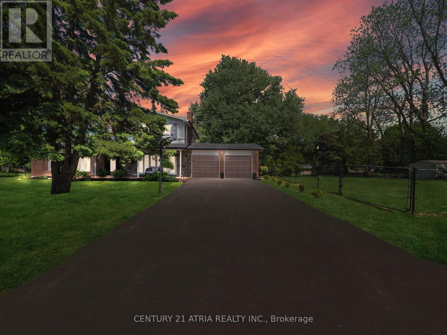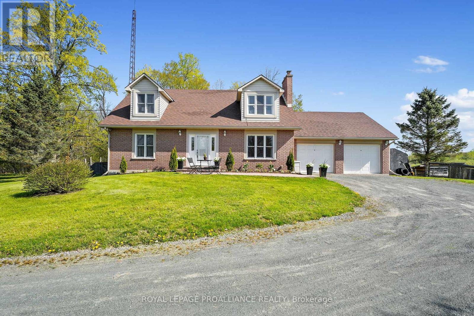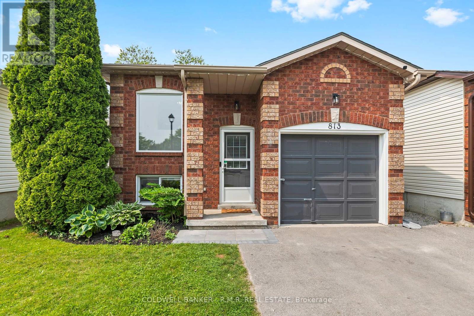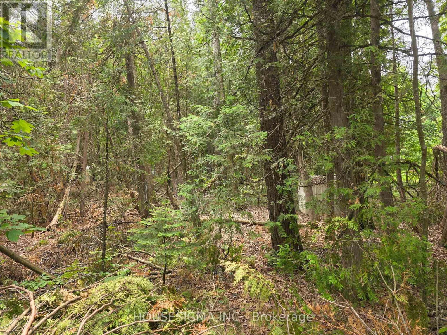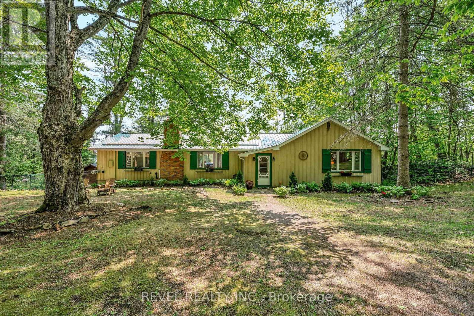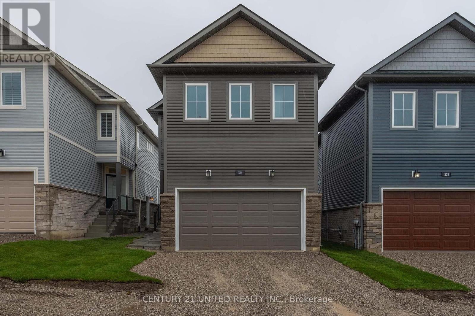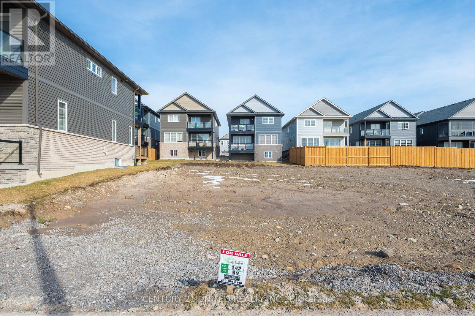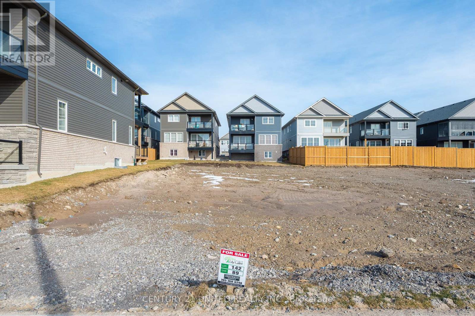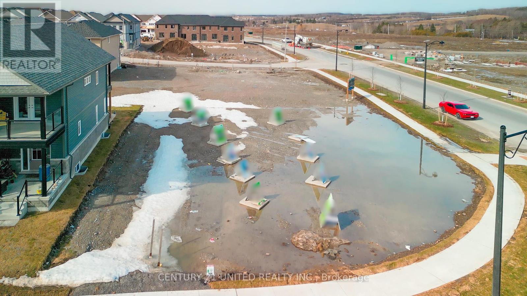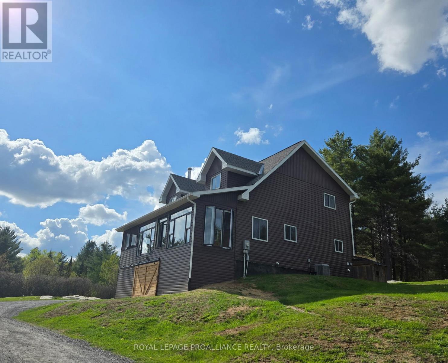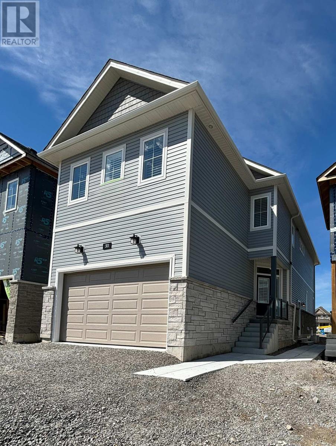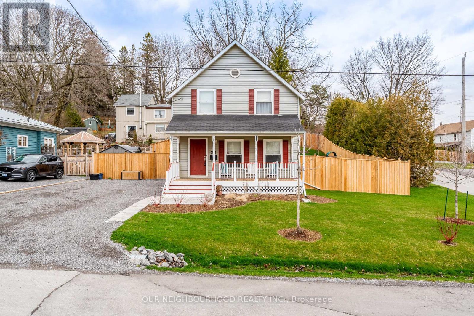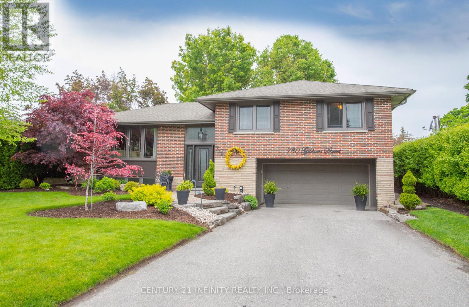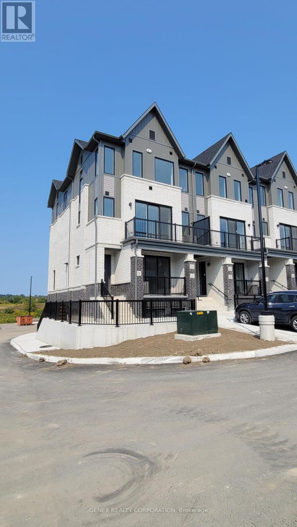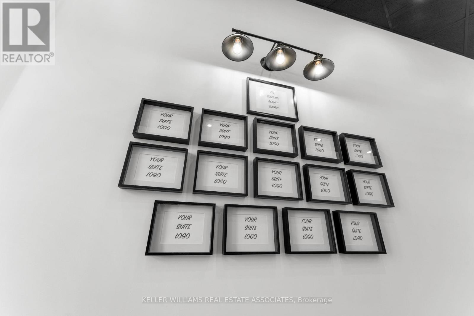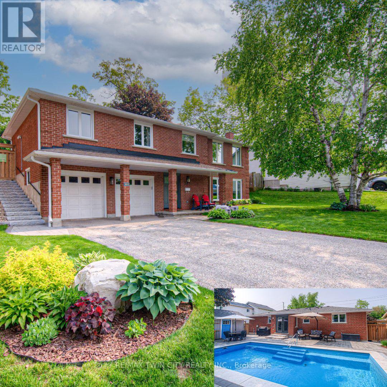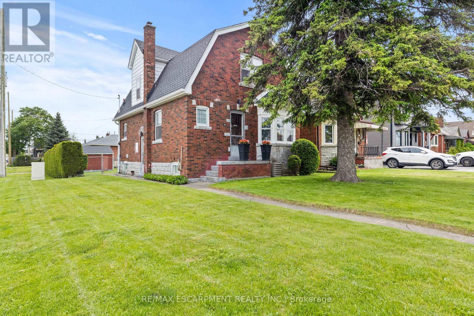8 Miracle Way
Thorold, Ontario
Your next chapter starts at 8 Miracle Way. Tucked into the heart of Rolling Meadows, this move-in-ready home blends space, function, and charm, built with real family living in mind. Whether you're upsizing, relocating, or bringing generations under one roof, this home offers plenty of room for it all. From the moment you pull up, the brick and vinyl exterior welcomes you with timeless curb appeal. The covered front porch sets the tone, and the fully fenced backyard is ready for BBQs, birthday parties, or just kicking back on a summer night, thanks to a large deck and interlock patio that make hosting a breeze. Inside, things just flow. The open-concept kitchen features quartz counters, stainless steel appliances, a tile backsplash, porcelain tile flooring, and oversized windows that let in ample light. It's the kind of space where breakfasts are easy, dinners feel special, and homework somehow gets done. Just off the kitchen, a sun-filled family room with a gas fireplace and hardwood floors becomes the hub of the home. On the main floor, you'll also find a powder room, laundry/mudroom. Upstairs? It’s a layout you’ll love featuring a skylight and an oak staircase that takes you to the primary suite. Offering true retreat vibes with two walk-in closets and a spa-like ensuite complete with a soaker tub, glass shower, and dual vanities. Two more bedrooms with walk-ins mean no one fights for closet space, and the fourth bedroom is ready to become your new home office, nursery, or guest room. And yes, the finished basement adds even more flexibility with a bedroom, den, 3-piece bath, and a kitchenette and rough-in for laundry. Whether it’s in-laws, teens, or guests, there’s space (and privacy) for everyone. All this in a family-focused neighbourhood, just minutes to parks, schools, and places of worship. Homes like this don’t come along every day. But maybe they do once in a while... on a street called Miracle Way. (id:59911)
Royal LePage Signature Realty
#1431 - 251 Jarvis Street
Toronto, Ontario
Amazing Studio In Prime Location, Functional Layout With Open Concept, Laminate Floor Thru-Out. Modern Kitchen With S/S Appliances, Quartz Counters. Stylish And Luxuriously Designed Bathroom. Lots Of Closet Space. Walking Distance To Ryerson U, Restaurants, George Brown, Coffee Shops Ttc/Subway, Eaton's, St. Lawrence Market. Furnished With Bed , Sofa. 24 Hours Notice For All Showings! (id:59911)
Homelife New World Realty Inc.
1502 - 125 Western Battery Road
Toronto, Ontario
Welcome to this beautifully upgraded 2-bedroom plus den corner "02" unit condo in the heart of Toronto, where luxury meets functionality. Nestled in a highly sought-after building, this stunning home boasts panoramic views of the city's iconic skyline (unique to these units), offering a front-row seat to the vibrant energy and ever-changing landscape of downtown. As you step inside, you are immediately greeted by a bright, open-concept living space with floor-to-ceiling windows that flood the interior with natural light. The sleek, modern kitchen features stainless steel appliances, a FULL-SIZED fridge, granite countertops, and a spacious island perfect for entertaining. Whether you're preparing a gourmet meal or enjoying your morning coffee, this kitchen will make every moment a pleasure. The expansive living and dining area seamlessly flow together, offering ample space for relaxation and hosting guests, all while taking in the stunning views of the city. Sliding glass doors open to a private balcony, providing the perfect outdoor retreat to unwind after a busy day. The primary bedroom is a serene sanctuary, complete with custom closet organizers and a luxurious ensuite bathroom. The second bedroom is generously sized, with ample closet space and a second full bathroom conveniently located. The den offers versatile space, ideal for a home office, library, nursery or even a cozy reading nook. With direct access to premium amenities such as a fitness center, party & media room and 24-hour concierge service, every detail has been considered to provide the utmost convenience. Located in the prime downtown Toronto neighborhood of Liberty Village, this condo is just steps away from trendy shops, restaurants, cafes, and public transit, offering the perfect balance of city living and comfort. This property is truly a rare find. Schedule your private viewing today and make this luxurious condo your own! (id:59911)
Royal LePage Real Estate Services Ltd.
802 - 501 Adelaide Street W
Toronto, Ontario
Executive corner suite at Kingly condos in the heart of the Fashion District. Discover luxury living in this stunning 1,044 sq. ft. (+34 sq. ft. balcony) NE corner suite, featuring 2 spacious bedrooms and 2 full bathrooms. This suite is bathed in natural light through expansive, wall-to-wall windows, showcasing unobstructed views of the city skyline and the iconic CN Tower. Highlights include 9' smooth ceilings and a designer Scavolini kitchen with sleek European-style cabinetry. 2 individual and digitally-controlled HVAC systems. Acoustically engineered demising party walls. A great opportunity to reside in Kingly, a prestigious 132-unit boutique building with a classic brick facade and NY-style loft windows, blending elegance with premium amenities and services. Extras include additional $40K In upgrades, enclosed balcony, 1 parking & 1 locker. Building features 24 Hour Concierge, Gym and Roof terrace. (id:59911)
Right At Home Realty
2204 - 18 Yonge Street
Toronto, Ontario
Great Location PRICED TO SELL! 22nd Floor 399 sq ft Bachelor Suite! Featuring Floor To Ceiling Unbeatable Downtown Living with Breathtaking Views! Located in the heart of downtown Toronto, this bachelor suite perched on the 22nd floor, offers 9-ft floor-to-ceiling windows with panoramic city views. With 399 sq ft of thoughtfully designed living space, this sun-drenched unit features stylish laminate flooring and an open-concept layout ideal for urban professionals or savvy investors. A walkers and riders paradise, with a Walk Score of 98 and a Transit Score of 100, You're just steps from the Financial District, Union Station, TTC, GO Transit, the waterfront, the PATH, and much more. Located in a premium downtown building, enjoy top-tier amenities for a relatively low maintenance fees including a 24-hour concierge, gym, studio, indoor pool, hot tub, sauna, rooftop terrace, party room, and business center. Don't miss this exceptional opportunity. Priced to move offers welcome anytime! (id:59911)
First Class Realty Inc.
125 Gary Avenue
Hamilton, Ontario
Very well maintained spacious 1 1/2 storey home just a short walk to McMaster University and Hospital. Main floor features living/dining room with hardwood floor, kitchen with plenty of cupboards, bedroom with hardwood floor and a 4 piece bath. Upstairs offers 2 large bedrooms. The lower level offers a family room, 2 additional bedrooms, laundry area and a 3 piece bath. A great home for the growing family or for the investor! Close to all amenities including a parkette just across the street, easy highway access, churches, schools, restaurants and shopping. Don't miss this opportunity! (id:59911)
Right At Home Realty
116 - 2441 Greenwich Drive
Oakville, Ontario
Millstone on the Park~Fabulous two bedroom, one + half bath single level condo, professionally cleaned and ready for immediate occupancy. This bricked stacked town home, just up a few steps, is part of a lovely block of condos in West Oak Trails in the area of Dundas and Grand Oak in Oakville. Entering through its own separate entrance you'll then step into the living room that features laminate flooring, a walk-out to a good sized balcony and is open to the kitchen which boasts granite counter tops. Enjoy social gatherings in this open concept unit and take in the evening sunsets. Two large and bright bedrooms are down the separated hall where there is also a convenient in-suite laundry room with furnace. The primary bedroom features a 2 piece en-suite powder room and walk-in closet. **Extras** window coverings. Millstone on the Park has a beautifully landscaped green space featuring gazebo, pergola and play area for young children. Close to a Catholic French education high school and Bronte Road which is a route to QEW to the south and Milton to the North. (id:59911)
RE/MAX Aboutowne Realty Corp.
21127 Concession 5 Road
South Glengarry, Ontario
Fully Renovated from top to bottom. Triplex Application Submitted. Welcome to this stunning fully renovated home offering style, space, and investment potential. Whether you're a first-time buyer or an investor, this property checks every box with a triplex application already submitted for future rental income opportunities. The second floor boasts a generous 400 sq ft modern kitchen with quartz countertops, The kitchen features brand-new stainless steel appliances for a modern and functional cooking space, and sleek finishes throughout the house. Step onto your private balcony and enjoy the perfect blend of indoor-outdoor comfort. Equipped with a brand-new 200 amp electrical service. Buyers have the option to upgrade to smart home features and install an EV charging station (id:59911)
Bay Street Group Inc.
314 - 6 Chartwell Road
Toronto, Ontario
Welcome to Suite 314 A Modern 2 Bedroom, 2 Bathroom Gem at Kazmir Condos Etobicoke Be the first to live in this brand new, never lived-in 2-bedroom, 2-bathroom luxury condo located in the heart of The Queensway, one of Etobicoke's most vibrant and desirable neighborhoods. This 686 sq. ft. unit offers a smart, open-concept layout featuring: A sleek two-tone modern kitchen with built-in appliances and a central island perfect for entertaining or everyday living Engineered hardwood flooring throughout for a clean, contemporary finish Floor-to-ceiling windows in every room, allowing natural light to flood the space A spacious primary bedroom with its own 3-piece ensuite bathroom A second full 4-piece main bath conveniently located beside Bedroom 2An airy living/dining area with walk-out access to a 40 sq. ft. private terrace In-suite laundry (washer/dryer)One parking space included Enjoy the convenience of city living while tucked away in a boutique-style building. You're steps away from shopping, dining, transit, Cineplex Cinemas, Sherway Gardens, parks, and easy highway access. (id:59911)
Homelife/miracle Realty Ltd
39 Old Oak Road
Toronto, Ontario
Welcome to your dream home in prestigious Kingsway South! This stunning 3+2 bedroom, 2-bathroom, 2-kitchen residence boasts over 2,300 sq ft of luxurious, move-in-ready living space on two levels. Offering separate entrances this house is also perfect for two families or as a rental income opportunity. The open-concept main floor dazzles with gleaming hardwood, custom oak entrance doors, and a gourmet kitchen featuring Patagonia quartz countertops which also surrounds the gas fireplace in the living room, top of the line stainless steel appliances, and a chic breakfast bar. Elegant custom made finishes, customized solid wood interior doors, Valor 3 sided fireplace, Italian crystal lighting and Legrand touch controls elevate every detail. The bright lower level, with above-grade windows, offers a second luxurious kitchen, spacious rec room and upgraded spacious glass sliding doors laundry. The cold room/cantina has been rebuilt as a brick-lined wine cellar. Energy-efficient Carrier Infinity HVAC and Rennai systems ensure comfort. Enjoy a fully fenced, south-facing 44x125-foot lot, ideal for kids, pets, or summer gatherings, plus a long private driveway. Top-rated location, steps from Royal York subway, top-rated schools, parks, and Bloor Streets shops and cafes, this Kingsway move-in, turn-key gem blends elegance and convenience. Schedule your private viewing today! (id:59911)
RE/MAX Professionals Inc.
7 May Avenue
East Gwillimbury, Ontario
Welcome to 7 May Avenue a well-kept, versatile home situated on one of Sharons rareoversized corner lots, offering nearly 184 feet of frontage and exceptional future potential.With over 3,400 square feet of total living space, this property is ideal for growingfamilies, multi-generational living, or investors seeking flexibility and value. The secondfloor features three spacious bedrooms, while the main floor includes a bedroom with a cozyfireplace that can be used as a family room, private in-law suite, or short-term rental. Thisspace also offers direct access to a kitchenette, a 3-piece bathroom, and a separate sideentrance, enhancing its potential as a self-contained unit.The fully finished basement includes two additional bedrooms and two large living areas,perfect for extended family use, home office setups, or added rental income. The appliances inthe main kitchen were purchased within the last three years. A new heat pump was installed in2024, and the roof was replaced in 2021, offering peace of mind for years to come. Thebackyard is a true retreat, featuring a stunning interlock patio and a custom wood pavilionthats perfect for outdoor entertaining. With lot dimensions of approximately 184 feet offrontage, side depths of 71 to 107 feet, and a rear lot line of approximately 200 feet, thisproperty also offers excellent future development potential, including the possibility ofseverance. A rare opportunity in a prime Sharon location that truly checks all the boxes. (id:59911)
Century 21 Atria Realty Inc.
3221 Regional Road 20 Road
Clarington, Ontario
Discover The Opportunity To Own 14.49 Acres Of Scenic Land Featuring A Detached House, Currently Tenanted, Offering Both Immediate Rental Income And Long-Term Potential. This Expansive Property Combined The Charm Of Rural Living With Investment Flexibility. The Existing Detached Home Is Situated On A Generous Parcel, Surrounded By Open Space And Natural Beauty - Ideal For Those Seeking Privacy, Future Development Potential, Or Agricultural Use. The Property Is Currently Tenanted, And The Buyer Must Assume The Existing Tenancy And Enter Into A New Rental Agreement With The Tenant As A Condition Of The Sale. Whether You're Looking To Expand Your Portfolio, Land Bank, Or Simply Enjoy The Serenity Of Acreage Ownership, This Is A Unique Chance To Secure A Large Tract Of Land With An Established Rental In Place. (id:59911)
Dan Plowman Team Realty Inc.
404 - 610 William Street S
Gananoque, Ontario
Welcome to your new home in the highly sought-after Pier One Condominium! This cozy and comfortable one-bedroom unit offers breathtaking southern views of the St. Lawrence River and the stunning Thousand Islands from your private and spacious covered balcony. Features include: a Well-Maintained suite with a welcoming foyer, ample natural light, and an inviting atmosphere; proximity to the Thousand Islands Playhouse, local pubs, and downtown shopping; and a friendly and inclusive community with exceptional neighbours. Enjoy the common room, perfect for social gatherings and community events. Experience the charm of waterfront living in a vibrant community. Appliances included. Laundry facilities are on the main level. Take advantage of this opportunity to lease a truly special place to call home! Isn't it time to Love where you Live? (id:59911)
RE/MAX Quinte Ltd.
773 Belmont Township 4th Line
Havelock-Belmont-Methuen, Ontario
Welcome to this beautifully updated 2- storey, 3-bedroom home nestled on over 28 acres of stunning countryside. Just a short drive from downtown Havelock, this rare gem offers the perfect blend of privacy, space and modern comfort. Step inside to discover a spacious open-concept layout filled with natural light and a long list of impressive upgrades. Enjoy brand-new flooring throughout, freshly painted interior, updated bathrooms, and ESA-permitted electrical updates with stylish new light fixtures. At the heart of the home is a chef-inspired kitchen, featuring rich wood cabinetry, luxurious quartz countertops, an oversized island perfect for entertaining, brand new stainless steel appliances, and a picturesque view of the backyard from the kitchen sink. Outside the possibilities are endless. This property is ideal for hobby farming or keeping animals whether it's horses, sheep or a few cows, this land is ready to support your rural lifestyle dreams. The property backs onto the Trans Canada Trail System for miles of fun. Additional features include an attached double-car garage, ample living space, and serene views in every direction. County properties like this are a rare find. Don't miss your chance to own this move-in-ready sanctuary just outside of town! (id:59911)
Royal LePage Proalliance Realty
813 Battell Court
Cobourg, Ontario
Welcome to this beautifully updated 2+1 bedroom, 2 bath raised bungalow nestled near the end of a quiet cul-de-sac in the heart of Cobourg. This detached, single-family home offers the perfect blend of comfort, style and convenience ideal for first-time homebuyers, small families, downsizers, or anyone seeking a turnkey property close to town amenities. Step inside to discover a bright open-concept main floor space, with a skylight providing natural light to highlight the spacious living and dining areas. The kitchen, featuring updated appliances, flows into the living space perfect for entertaining or enjoying quiet evenings at home. A newly updated main-floor bathroom and 2 tastefully decorated bedrooms complete the main floor space. The fully finished lower level is a true retreat, starting with a cozy family space perfect for entertaining or quiet movie nights. Rounding out the lower level is your luxurious primary suite complete with a redesigned custom 3-piece jack & jill bathroom with attached laundry area, offering privacy and functionality in one elegant package. The fully enclosed back yard offers security and seclusion, while mature trees and hedges lining the rear of the yard, add a touch of greenery and natural charm. With the newly-built brick patio, stylish pergola, raised garden bed and lush grassed area, there is plenty of room for kids to play or pets to roam freely. This space is both functional and inviting perfect for entertaining, relaxing or simply enjoying the outdoors. The large storage/utility room and an attached single-car garage provide ample storage space for all your seasonal needs. Furnace replaced in 2020. (id:59911)
Coldwell Banker - R.m.r. Real Estate
Lot 37 (9) Camelot Place
Kawartha Lakes, Ontario
Looking to Get Away from Urban Living? Build Your Dream Home On This Tree Lined Lot Nestled Kawartha Lakes! Privacy, Mature Trees and a Level Area to Build Your Dream Home. Deeded Access to Community Beach/Park. Hydro on Road. Check out this Desirable Property on Beautiful Year Round Road Within This Quiet Community. 10 Minutes From the Quaint Village of Kirkfield, 30 Minutes from Lindsay. Walking Distance To Beautiful Balsam Lake! (id:59911)
Housesigma Inc.
309 Mullighan Gardens
Peterborough North, Ontario
Wow! Incredible opportunity to own a new home with a legal ready secondary-unit! 309 Mullighan Gardens is a brand new build by Dietrich Homes that has been created with the modern living in mind. Featuring a stunning open concept kitchen, expansive windows throughout and a main floor walk-out balcony. 4 bedrooms on the second level, primary bedroom having a 5-piece ensuite, walk in closet, and a walk-out balcony. All second floor bedrooms offering either an ensuite or semi ensuite! A full, finished basement with a legal ready secondary-unit with it's own full kitchen, 1 bedroom, 1 bathroom and living space. This home has been built to industry-leading energy efficiency and construction quality standards by Ontario Home Builder of the Year, Dietrich Homes. A short walk to the Trans Canada Trail, short drive to all the amenities that Peterborough has to offer, including Peterborough's Regional Hospital. This home will impress you first with its finishing details, and then back it up with practical design that makes everyday life easier. Fully covered under the Tarion New Home Warranty. Come experience the new standard of quality builds by Dietrich Homes! (id:59911)
Century 21 United Realty Inc.
477 Long Beach Road
Kawartha Lakes, Ontario
Opportunity knocks! This 50 x 200 ft lot directly across from beautiful Sturgeon Lake offers incredible views and tons of potential. The home has been taken back to the studs--a blank canvas ready for your vision and finishing touches. Enjoy big lake views from your doorstep, with a private dock and staircase providing access to the water (dock is owned; waterfront is not). Whether youre looking to build your dream retreat or invest in a prime location, this property is packed with promise. Dont miss your chance to create something special by the lake! (id:59911)
Affinity Group Pinnacle Realty Ltd.
20 Benson Boulevard
Kawartha Lakes, Ontario
WATERFRONT RETREAT ON SHADOW LAKE. Discover the ultimate escape, nestled on the shores of beautiful Shadow Lake. This exceptional waterfront property offers the perfect blend of comfort and natural beauty, featuring a charming 3 bdrm, 2 bath cottage with over 1700 sq ft of thoughtfully designed living space. Step inside and enjoy the warm finishes and inviting atmosphere. The well-appointed kitchen flows seamlessly into the comfortable living room, while picturesque lake views can be enjoyed from multiple vantage points. The wood-burning fieldstone fireplace serves as a captivating focal point during cooler evenings. Three comfortable bedrooms provide private retreats after days filled with lakeside adventures; with accommodations for ten or more guests! Beyond the main residence, the property truly shines. An expansive deck is perfect for outdoor dining, relaxing, or watching a big game on the outdoor movie screen. Tucked away in a protective bay, the sandy wade-in beach allows easy access to the lake, ideal for swimming, building sandcastles, or launching kayaks. Fishing and boating enthusiasts will appreciate Shadow Lake's recreational opportunities, and the level backyard provides ample space for outdoor activities and weekend visitors. Bonus outdoor shower, and an amazing treehouse/bunkie for the kids with additional sleeping and fun to be had! Detached two-car garage offers storage for vehicles and lake toys. Located in tranquil Norland just 1.5 hours from GTA and situated close to Hwy 35 for easy access on year round municipally maintained road. Priced to sell and quick closing available! This property is truly turn key, with most furniture and furnishing included. Make this your summer to start creating lakeside memories! (id:59911)
Revel Realty Inc.
2509 Marsdale Drive
Peterborough East, Ontario
Wow!! East end Charmer! Meticulously maintained 2+2 bedroom, 2 bathroom raised bungalow, ideally located in a desirable family-friendly neighborhood. Approximately 2,000 sq ft of finished living space. A bright layout featuring a walkout from the kitchen to a covered deck, perfect for enjoying your morning coffee watching the sun rise. The level, fully fenced backyard provides the perfect outdoor space for kids, pets, and summer barbecues. The newly renovated basement offers additional living space with two extra bedrooms, a 3-piece bathroom, and a generous family room. Located within walking distance to Monsignor O'Donoghue School, Beavermead Park, and the new Canadian Canoe Museum, you'll love the blend of nature, culture, and community. This home is ideal for families, downsizers, or first-time buyers. Plus, for those who commute - easy access to Highway 115 and all of Peterborough's amenities, including shopping, dining. (id:59911)
Century 21 United Realty Inc.
31 Church Street E
Cramahe, Ontario
Step into timeless elegance with this beautifully maintained century home, offering perfect charm. With four spacious bedrooms, this two-storey homes upper level has a four-piece bath featuring a relaxing soaker tub, ideal for unwinding after a long day. The main floor's layout includes a generous kitchen and a welcoming living and dining area, all preserving its classic appeal. The home also offers a practical three-piece bath on the main floor, adding convenience for family and guests.The large entryway and covered front porch create a warm and welcoming atmosphere, setting the stage for memorable gatherings. The high ceilings throughout the home contribute to its airy, spacious feel.Outside, the expansive lot provides ample space for outdoor enjoyment, featuring a deck perfect for entertaining and an above-ground pool for summertime fun. Don't miss the opportunity to make this charming house your new home! Pool in as is condition. **Property being sold in as is condition (id:59911)
Our Neighbourhood Realty Inc.
311 Mullighan Gardens
Peterborough North, Ontario
Wow! Incredible opportunity to own a new home with a legal ready secondary-unit! 311 Mullighan Gardens is a brand new build by Dietrich Homes that has been created with the modern living in mind. Featuring a stunning open concept kitchen, expansive windows throughout and a main floor walk-out balcony. 4 bedrooms on the second level, primary bedroom having a 5-piece ensuite, walk in closet, and a walk-out balcony. All second floor bedrooms offering either an ensuite or semi ensuite! A full, finished basement with a legal ready secondary-unit with it's own full kitchen, 1 bedroom, 1 bathroom and living space. This home has been built to industry-leading energy efficiency and construction quality standards by Ontario Home Builder of the Year, Dietrich Homes. A short walk to the Trans Canada Trail, short drive to all the amenities that Peterborough has to offer, including Peterborough's Regional Hospital. This home will impress you first with its finishing details, and then back it up with practical design that makes everyday life easier. Fully covered under the Tarion New Home Warranty. Come experience the new standard of quality builds by Dietrich Homes! (id:59911)
Century 21 United Realty Inc.
979 Water Street
Douro-Dummer, Ontario
ESCAPE TO PARADISE: YOUR RIVERSIDE RETREAT IN WARSAW, ON! Imagine waking up to the gentle sounds of the Indian River, stepping out onto your private oasis, and enjoying breathtaking waterfront views every single day. This isn't just a dream - it's your new reality! We are thrilled to present a rare opportunity to own a charming 1-bedroom home centered on a generous 0.413-acre lot, boasting prime Indian River waterfrontage in the picturesque community of Warsaw, Ontario. Why This Home Is Your Perfect Match: Unbeatable Waterfront Living: Direct access to the serene Indian River means endless possibilities for kayaking, canoeing, fishing, or simply unwinding by the water's edge. Spacious & Private Lot: With 0.413 acres, you have ample space for gardening or entertaining - all with a sense of peace and privacy. Cozy 1-Bedroom Charm: Perfect for singles, couples, or as a delightful weekend getaway. This home offers a comfortable and intimate living space. Nature Lover's Dream: Immerse yourself in the tranquility of nature, with abundant wildlife and stunning natural beauty right at your doorstep. Prime Warsaw Location: Enjoy the quiet charm of Warsaw while still being conveniently close to essential amenities and the vibrant city of Peterborough. Whether you're seeking a year-round sanctuary, or a peaceful escape from the hustle and bustle, this riverside gem offers an unparalleled opportunity to live your best life. Don't miss out on this incredible chance to own a piece of Warsaw's waterfront paradise! (id:59911)
Coldwell Banker Electric Realty
1688 County Road 12
Prince Edward County, Ontario
Fall in love with this S T U N N I N G custom built M O D E R N Farmhouse that will WOW you at first sight. This inviting home built in 2023 with 4,166 sq.ft. of living space welcomes you with its beautiful curb appeal, gorgeous interior design + excellent location just down the road from Sandbanks Provincial Park. The main floor open concept great room is filled w/ natural light and designed with 13' peaked tongue + groove ceilings and hardwood floors throughout. The impressive kitchen w/ huge island offers a separate matching pantry room and is a chefs dream. Easily entertain guests and large family gatherings in the dining room that sits between the kitchen + the spacious living room w/ a natural gas fireplace. This expansive home features 5 bedrooms, 3.5 bathrooms with teasing water views of West Lake. The large primary bedroom is in its own private wing offers a walk-in closet w/ dreamy en suite + glass shower + architectural tub. Two generous sized additional bedrooms in the other wing off the great room share a family bath. Entertain with friends and family to dine el fresco from the huge covered rear porch or gather around the stone fire pit while roasting marshmallows. End your day after a long day relaxing in your barrel sauna. The lower level features radiant floor heating, an entertainment room and a custom bar, a large rec room + two additional BR plus a third full bath. A 2.5 car garage with extra tall doors and extra deep bays PLUS a 16 x 10 outbuilding for outdoor furniture, tools + cottage toys. Spend the day at the beach at Sandbanks Provincial Park just down the road and enjoy Isaiah Tubbs and Sand & Pearl restaurants for excellent dining options that are just steps away. Adventure West Lake + experience the famous Sand Dunes from the public boat launch. Start making remarkable memories in this truly spectacular C O U N T Y retreat + oasis just in time for summer! (id:59911)
RE/MAX Quinte Ltd.
87 York Drive
Peterborough North, Ontario
Opportunity to own a vacant and buildable lot in the highly sought-after Trails of Lily Lake! Situated in a prime location, this lot is ready for your dream home! With services such as natural gas, hydro, municipal water and sewer, all the essentials are in place to begin construction. The trails of Lily Lake are the perfect place to build a home tailored to your lifestyle. With its ideal location and all the necessary utilities on site, this lot is truly a rare find. Are you a home builder who would be interested in 4 vacant lots? We have a bulk purchase sale price. Don't miss it opportunities like this don't come often! (id:59911)
Century 21 United Realty Inc.
89 York Drive
Peterborough North, Ontario
Opportunity to own a vacant and buildable lot in the highly sought-after Trails of Lily Lake! Situated in a prime location, this lot is ready for your dream home! With services such as natural gas, hydro, municipal water and sewer, all the essentials are in place to begin construction. The trails of Lily Lake are the perfect place to build a home tailored to your lifestyle. With its ideal location and all the necessary utilities on site, this lot is truly a rare find. Are you a home builder who would be interested in 4 vacant lots? We have a bulk purchase sale price. Don't miss it - opportunities like this don't come often! (id:59911)
Century 21 United Realty Inc.
85 York Drive
Peterborough North, Ontario
Opportunity to own a vacant and buildable lot in the highly sought-after Trails of Lily Lake! Situated in a prime location, this lot is ready for your dream home! With services such as natural gas, hydro, municipal water and sewer, all the essentials are in place to begin construction. The trails of Lily Lake are the perfect place to build a home tailored to your lifestyle. With its ideal location and all the necessary utilities on site, this lot is truly a rare find. Are you a home builder who would be interested in 4 vacant lots? We have a bulk purchase sale price. Don't miss it - opportunities like this don't come often! (id:59911)
Century 21 United Realty Inc.
19 York Drive
Peterborough North, Ontario
PREMIUM, fully serviced, buildable vacant lost in the highly sought-after Trails of Lily Lake! Situated in a prime location, this lot is ready for your dream home! With services such as natural gas, hydro, municipal water and sewer, all the essentials are in place to begin construction. The trails of Lily Lake are the perfect place to build a home tailored to your lifestyle. With its ideal location and all the necessary utilities on site, this lot is truly a rare find. Are you a home builder who would be interested in 4 vacant lots? We have a bulk purchase sale price. Don't miss it - opportunities like this don't come often! (id:59911)
Century 21 United Realty Inc.
340 Deer Rock Lake Road
Addington Highlands, Ontario
Discover this charming 3-bedroom, 2-bathroom bungaloft-style home situated on a spacious 51-acre parcel of forested land. Boasting soaring cathedral ceilings, the home offers an open and airy feel, perfect for both relaxing and entertaining. A stunning sunroom with wrap-around floor-to-ceiling windows provides spectacular views of the surrounding landscape, inviting nature indoors. One of the property's most enchanting features is the waterfall that flows through the land, feeding a gentle creek that winds its way past the home. The soothing sound of running water adds a peaceful ambiance year-round an ever-present reminder of the natural beauty that surrounds you. The land features well-maintained trails throughout the woodland, ideal for hiking, exploring, enjoying peaceful walks, ATVing, snowmobiling, and even making your own maple syrup! Fire up the campfire and watch for glimpses of wildlife such as deer, moose, and the occasional bear nature lovers will find endless enjoyment here. Located on a quiet dead-end road, this home offers privacy and tranquility, yet is only a 5-minute drive to the Deer Rock Lake boat launch, making it perfect for avid fishermen. Built just 10 years ago, the home combines modern comfort with rustic charm, providing a serene retreat in a truly beautiful setting. (id:59911)
Royal LePage Proalliance Realty
315 Mullighan Gardens
Peterborough North, Ontario
Wow! Incredible opportunity to own a new home with the potential for a legal secondary-unit! 315 Mullighan Gardens is a new build by Dietrich Homes that has been created with the modern living in mind. Featuring a stunning open concept kitchen, expansive windows throughout and a main floor walk-out balcony. 4 bedrooms on the second level, primary bedroom having a 5-piece ensuite, walk in closet, and a walk-out balcony. All second floor bedrooms offering either an ensuite or semi ensuite! A full, unfinished basement that is ready for either a secondary-unit or completion for more room for the family. This home has been built to industry-leading energy efficiency and construction quality standards by Ontario Home Builder of the Year, Dietrich Homes. A short walk to the Trans Canada Trail, short drive to all the amenities that Peterborough has to offer, including Peterborough's Regional Hospital. This home will impress you first with its finishing details, and then back it up with practical design that makes everyday life easier. Fully covered under the Tarion New Home Warranty. Come experience the new standard of quality builds by Dietrich Homes! (id:59911)
Century 21 United Realty Inc.
319 Mullighan Gardens
Peterborough North, Ontario
Wow! Incredible opportunity to own a new home with the potential for a legal secondary-unit! 319 Mullighan Gardens is a new build by Dietrich Homes that has been created with the modern living in mind. Featuring a stunning open concept kitchen, expansive windows throughout and a main floor walk-out balcony. 4 bedrooms on the second level, primary bedroom having a 5-piece ensuite, walk in closet, and a walk-out balcony. All second floor bedrooms offering either an ensuite or semi ensuite! A full, unfinished basement that is ready for either a secondary-unit or completion for more room for the family. This home has been built to industry-leading energy efficiency and construction quality standards by Ontario Home Builder of the Year, Dietrich Homes. A short walk to the Trans Canada Trail, short drive to all the amenities that Peterborough has to offer, including Peterborough's Regional Hospital. This home will impress you first with its finishing details, and then back it up with practical design that makes everyday life easier. Fully covered under the Tarion New Home Warranty. Come experience the new standard of quality builds by Dietrich Homes! (id:59911)
Century 21 United Realty Inc.
4344 County Road 9
Greater Napanee, Ontario
Seller is motivated! Check out the new price! Welcome to this exceptional waterfront lot in Hay Bay, which is approximately 40 ft x 187 ft and extends across the road to the wonderful family home with 2 beds (can easily be changed back to 3), 2 baths, brick bungalow on 6.6 acres, and offering approximately 1,900 sq. ft. of living space. As you approach the house, you'll be greeted by a stunning new deck (installed in 2023), designed for relaxation and enjoying the picturesque views. The deck awning is equipped with a remote-controlled, full-span awning, providing ideal sun protection for the warmest day. For year-round comfort, the home is equipped with both propane and wood heating systems. Additional highlights include a spacious 2-car garage, a relaxing wood-burning Finnish sauna, and a large workshop (2018) for all your projects. The partially paved driveway enhances the property's functionality, while a 200 AMP electrical panel ensures your needs are met. Inside, the open-concept kitchen and dining area create an inviting space for entertaining family and friends, while the spacious living room enhances the home's welcoming atmosphere. Designed with versatility in mind, the sitting room offers the option to be converted back into a third bedroom, allowing for flexible living arrangements to suit your needs. The home features two comfortable bedrooms, including a primary suite with the added convenience of a laundry chute. Two bathrooms provide ample space for family and guests. The partially finished basement offers two separate entrances - one through the main house and one through the garage. Furnace (2013) Cair (2014). Downstairs, you'll find a generous open-concept space currently serving as a recreation room, painting studio, and laundry area, offering endless possibilities. This waterfront gem offers the perfect combination of leisure and practicality in a stunning natural setting. Don't miss the chance to make this unique property your own! (id:59911)
Exit Realty Group
313 Mullighan Gardens
Peterborough North, Ontario
Wow! Incredible value and opportunity to own a new home with legal ready secondary unit! 313 Mullighan Gardens is the newest build by Dietrich Homes that has been created with the modern living in mind. Featuring a stunning open concept kitchen, expansive windows throughout and a main floor walk-out balcony. 4 bedrooms on the second level, primary bedroom having a 5piece ensuite, walk in closet, and a walk-out balcony. All second floor bedrooms offering either an ensuite or semi ensuite! A legal ready 1 bedroom secondary suite (basement apartment). Basement suite completed with fire separation, soundproofing, & a separate entrance. This home has been built to industry-leading energy efficiency and construction quality standards by Ontario Home Builder of the Year, Dietrich Homes. A short walk to the Trans Canada Trail, short drive to all the amenities that Peterborough has to offer, including Peterborough's Regional Hospital. This home will impress you first with its finishing details, and then back it up with practical design that makes everyday life easier. Fully covered under the Tarion New Home Warr. Come experience the new standard of quality builds by Dietrich Homes! (id:59911)
Century 21 United Realty Inc.
22 Harris Street
Port Hope, Ontario
Welcome to this meticulously maintained and cozy 3-bedroom, 3 bathroom home, perfect for families seeking comfort and convenience! Located in a friendly, family-oriented neighbourhood, this home offers both modern upgrades and classic charm.The main level features a well laid out kitchen that seamlessly flows into the open-concept dining and living areas, creating a welcoming space for both everyday living and entertaining. Step outside to a newly fenced backyard, complete with an interlocking pathway perfect for hosting gatherings or enjoying peaceful outdoor moments.Upstairs, the spacious primary bedroom awaits, featuring a walk-in closet and a 3-piece ensuite. Two additional well-sized bedrooms share a 4-piece bathroom. The finished basement is a versatile space, offering a comfortable family room, wet bar, laundry area, and plenty of storage.Recent upgrades provide peace of mind, including a new furnace, sump pump system, fence, shed, and retaining wall. This home is just minutes away from downtown Port Hope and the scenic waterfront, offering a perfect blend of tranquility and access to all the amenities you need. Dont miss this fantastic opportunity to own a move-in-ready home in Port Hope. (id:59911)
Our Neighbourhood Realty Inc.
730 Gibbons Street
Oshawa, Ontario
Welcome to this charming and updated 3+1 bedroom home, nestled in the desirable Glens community. Offering a perfect blend of timeless character and modern upgrades, this property is sure to impress. Step inside to find rich hardwood floors throughout and newer high-end windows that fill the home with natural sunlight. The updated kitchen features quartz counters and island, ceramic backsplash, and stainless steel appliances. Adjacent to the kitchen, the cozy family room invites you to relax by the gas fireplace or step outside through the walkout to a huge deck perfect for morning coffee or evening gatherings. The primary bedroom offers comfort and convenience with a semi-ensuite bathroom. The finished basement with separate entrance, extra bedroom, and above-grade windows offers in-law capabilities. Both the front and backyards are beautifully landscaped, adding to the homes tranquil atmosphere and superb curb appeal. Conveniently located near schools, public transit, shopping mall, and all amenities. This home combines lifestyle and location in one outstanding package! (id:59911)
Century 21 Infinity Realty Inc.
83 Pinewarbler Drive
Hamilton, Ontario
AN OPPORTUNITY YOU DO NOT WANT TO MISS! This Fully Renovated Detached Home Boasts 4+1 Bedrooms With 4 Washrooms! Meticulously Maintained Loved By Owners. Upgraded Quartz Countertops, S/S Appliances, Backsplash, Freshly Done Cabinets, A Freshly Painted House, No Carpets. The Main Floor Comes With Fireplace. An Open Concept Kitchen With A Breakfast Area Is A Chef's Dream! Doesn't End There! The Entire Main Floor has an Open-Concept feeling Providing A Seamless Flow Between The Family Room, Living Room, Dining And Kitchen. On The Second Floor There Are 4 Bedrooms And The Master Is Fully Equipped With A En-Suite. Bathrooms Have Been Completely Remodelled. A Fully finished Basement With 1 bedroom, 1 Washroom, A Rec room with Large Living Space & A Bar. The Backyard Is Fully Fenced For Privacy With No House In Back. It Boasts Fruit Trees And Flowering Plants - A Gardener's Dream. The House Is Well Situated, Close To School, Public Transit, And A Shopping Center for all the shopping lovers! (id:59911)
Century 21 Property Zone Realty Inc.
43 - 1890 Rymal Road E
Hamilton, Ontario
This beautifully crafted two-storey townhome by Branthaven Homes boasts a striking brick and stone exterior that exudes curb appeal. Step inside to discover refined finishes and thoughtfully designed living spaces, featuring soaring 9-foot ceilings and stylish laminate and ceramic flooring throughout. The modern kitchen is equipped with granite countertops and stainless-steel appliances, perfect for both everyday living and entertaining. Upstairs you'll find three generously sized bedrooms, including a primary suite with a walk-in closet and a private ensuite. A spacious laundry room and an additional full bathroom add to the home's convenience. Ideally located on Stoney Creek Mountain, this home sits across form the scenic 192-acrew Eramosa Karst Conservation Area and is just minutes from the Red Hill Valley Parkway. It's also steps away from Bishop Ryan Catholic Secondary School. This exceptional home won't last long. (id:59911)
Royal LePage State Realty
198 Welland Street
Port Colborne, Ontario
Second floor commercial space available in Port Colborne approximately 1,300 sq ft. Additional 800 sq ft portable available as well. Gross lease. Several offices. Outside storage possible. Lots of parking. (id:59911)
RE/MAX Aboutowne Realty Corp.
103 - 160 Densmore Road
Cobourg, Ontario
This modern, 1,088 sq ft, two-story CORNER UNIT offers an open-concept layout with high-end finishes and 9-foot ceilings, creating a spacious and inviting atmosphere. Featuring 2 bedrooms and 1.5 bathrooms with brand-new stainless steel appliances and in-suite laundry. Enjoy a private balcony overlooking a future pond. Minutes to Cobourg Beach, Downtown Cobourg, Fleming College, and Highway 401. (id:59911)
Genex Realty Corporation
198 Welland Street
Port Colborne, Ontario
Second floor commercial space available in Port Colborne approximately 1,300 sq ft. Additional 800 sq ft portable available as well. Gross lease. Several offices. Outside storage possible. Lots of parking. (id:59911)
RE/MAX Aboutowne Realty Corp.
Basement - 32 Goggin Avenue
Hamilton, Ontario
1 Bedroom basement apartment with separate entrance. Laundry room is private and 1 parking available on driveway. New 4 pieces bathroom renovated, new living and bedroom floor. Basement tenant pays 35% utilities. Close to Amenities & transit. Required: Rental application, references, employment letter, first and last month rent & key deposit. (id:59911)
Right At Home Realty
6 - 45 Wyndham Street N
Guelph, Ontario
Welcome to Suite Six a well-designed and versatile space located in a boutique-style building in the heart of Guelph. Perfect for professionals in the beauty and wellness industries including hairdressers, tattoo artists, massage therapists, and makeup artists. This unit offers a unique opportunity to operate your business in a clean, professional setting.The interior layout is functional and efficient, with modern finishes, durable fooring, and neutral tones ready to be customized to refect your brand and style. Whether you're looking to set up a salon chair, treatment room, or creative workspace, Suite Six provides a solid foundation for your vision. The suite offers privacy and a controlled environment ideal forservices that require focus, discretion, or specialized lighting. Located minutes from downtown Guelph, public transit, and major amenities, your clients will enjoy easy access and a central location. The building features secure entry and a professional atmosphere, making it the perfect home base for your growing business. A rare find for those seeking a boutique commercial space in a vibrant community. Book your showing today! (id:59911)
Keller Williams Real Estate Associates
8 - 3545 Campden Road
Lincoln, Ontario
Lifestyle location situated in the Vineland Community - renowned for its picturesque orchards, agricultural heritage, and peaceful residential feel with a strong sense of community. This stunning home offers nearly 3,000sqft of versatile, luxurious living space in a serene cul-de-sac on the edge of the Niagara Escarpment. Backing onto lush green space with scenic views in every direction, this is where elegance, comfort, and nature coexist beautifully just mins from over 15 renowned wineries. With striking curb appeal and a bold stone façade, this residence impresses from the start. Inside, a wide-plank hardwood main floor and gleaming tile foyer welcome you into a space designed for both style and function. The showstopping living room boasts a dramatic vaulted ceiling and a sleek gas fireplace, with a walkout to your private backyard oasis. Entertain in style in the formal dining room, framed by pillar entry and a tray ceiling, with direct access to the rear patio ideal for seamless indoor-outdoor gatherings. The expansive eat-in kitchen is a chefs dream, featuring custom cabinetry, a luxurious glass cooktop, stainless steel appliances, tile backsplash, and an oversized island with breakfast bar. Enjoy the convenience of main floor living with a spacious and sunlit primary suite featuring a tray ceiling, walk-in closet, and spa-like ensuite complete with a freestanding tub, double vanity, and oversized glass walk-in shower with built-in bench. Upstairs, a loft-style sitting room with vaulted ceiling offers additional flexible living space, along with 3 bright bedrooms and a 4pc main bath ideal for families or guests. Step outside to your fully fenced backyard sanctuary, complete with a concrete elevated patio, professionally landscaped gardens, and a wood deck with gazebo perfect for evenings under the stars. A rare & remarkable opportunity to live in harmony with nature in one of Niagaras most scenic & community-driven enclaves. (id:59911)
Royal LePage Burloak Real Estate Services
7 Michael Place
Guelph, Ontario
Welcome to 7 Michael Place! This gorgeous sidesplit located in the sought after West Willow/Sugar Bush Neighbourhood has it all including warm, generously sized 3 bedrooms, 2 bathrooms, and fully finished Basement. The main floor welcomes you to an open concept living room area featuring hardwood flooring, closet with double doors, combined with a dining room and large eat-in kitchen with white cabinetry, stainless steel appliances, and walk out to your backyard deck. The main bathroom has been recently updated to include a shower tub combination, oversized vanity, and ceramic flooring completing the lower level of this home perfectly. An extra rec room area the bonus to this layout is that there's an additional den area, which is perfect to use as an office for kids play area situated between the basement and the garage. With nothing to do but move in and enjoy this home. Has it all total 10+ Situated on a premium lot with an in-ground saltwater pool and fire pit, enjoy entertaining in this lovely home. (id:59911)
Keller Williams Real Estate Associates
207 Grand Ridge Drive
Cambridge, Ontario
This beautifully renovated 3+1 bedroom all-brick raised bungalow is the total package modern, functional, and filled with thoughtful upgrades inside and out. Step through the large front entryway with brand-new front door into a home that's been transformed for comfort and style. The walk-in level features a large and bright rec room area currently being used as an in-law set-up, complete with kitchenette, and a spacious bedroom with egress window. Soundproofing has been added between the floors for added privacy. Fall in love with the stunning custom-designed kitchen showcasing a massive 108 island with quartz countertop, newer stainless steel appliances, pot lights, pendant lighting, and thoughtfully designed coffee/wine wet bar. The spacious living room is a warm and welcoming space, featuring rich hardwood flooring and lots of natural light. The main and primary bathrooms have been thoughtfully renovated to blend timeless elegance with modern style. Outdoors, escape to your private backyard retreat featuring french doors with interior blinds that lead to a fully landscaped paradise - perfect for entertaining. Enjoy a custom armor stone retaining wall, beautifully maintained gardens, and a stone patio perfect for summer lounging. Cool off in the 5 ft deep inground saltwater fiberglass pool with natural chlorinator. An insulated shed with gardening station, vegetable boxes, and a convenient gas BBQ line complete the package all backing onto greenspace with no rear neighbours. This heated, oversized garage is the ultimate addition for anyone who needs extra space. You'll love the added convenience of a side exit door and built-in sink. The home also boasts extensive mechanical upgrades, including a whole-home water filter with a backup sand filter, furnace UV and hep filter, reverse osmosis system, and a 200-amp electrical panel. Luxury vinyl flooring, mostly newer windows, lots of storage, and the list goes on. This is more than a home it's a lifestyle! (id:59911)
RE/MAX Twin City Realty Inc.
132 Waterloo Street
Brantford, Ontario
An amazing bright and spacious downtown area home, this property is located close to all amenities, including the train and go-bus stations, the university campus, library and schools, hospital and places of worship. This brick 2 storey home features a large living area, an exceptionally spacious upgraded kitchen, 4 bedrooms, 2 bathrooms, an unfinished attic, plus a rear walk-up from the basement. Zoned NLR (Neighbourhood Low Rise) as per City of Brantford Building Department. (id:59911)
Real Estate Homeward
29 Barons Avenue S
Hamilton, Ontario
Behold a rare opportunity to own a meticulously maintained 1.5-story detached brick home, nestled on a premium corner lot. Step inside to discover a spacious main level, boasting a generously sized living room and dining area with hardwood through out, perfect for relaxation and entertaining. A versatile main floor bedroom offers flexibility, easily transforming into a productive home office if desired. The upper level you'll find a full bathroom and two additional bedrooms, providing ample space. Unleash your imagination in the unspoiled basement, complete with a separate entrance for a personalized living space or a convenient in-law suite. Outside, a beautiful and private 131-foot deep lot beckons, complemented by a detached garage. Located in the charming Bartonville neighborhood, this home is perfectly positioned close to all amenities, with effortless access to transportation, scenic trails, and more! (id:59911)
RE/MAX Escarpment Realty Inc.
595 Woodside Street
Centre Wellington, Ontario
Charming Detached Home Ready to Welcome Your Family. Filled with Bright and Inviting Natural Light. Prime Location. Huge 50x150 lot. This Home is one that you have been waiting for. Some Recent Renovations include Kitchen(2023/2024), Bathroom(2023/2024), Stainless Steel Appliances(2024), Exterior Siding (2024), Windows(2024), Furnace(2024), Washer/Dryer(2024). See attachments for the list of renovations. Large Kitchen with Island, Cozy Living Room, Patio Doors(2024) to Large Deck, Good Size Bedrooms, Ample Storage, Large Laundry Room & Workroom. Roof(2011), 200 amp Electrical Panel(2022). Close to Highways, Hospital, Schools, Shopping and other Amenities. A Must See - You Won't be Disappointed! (id:59911)
Royal LePage Meadowtowne Realty
