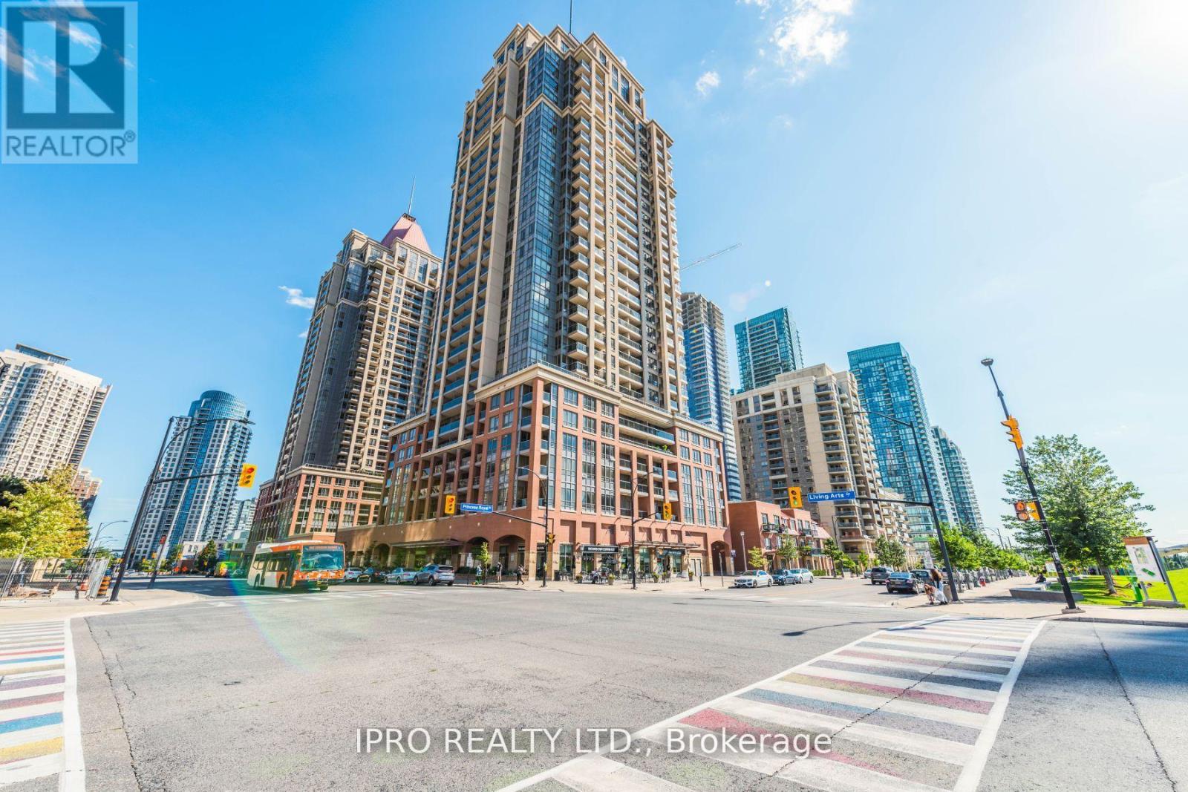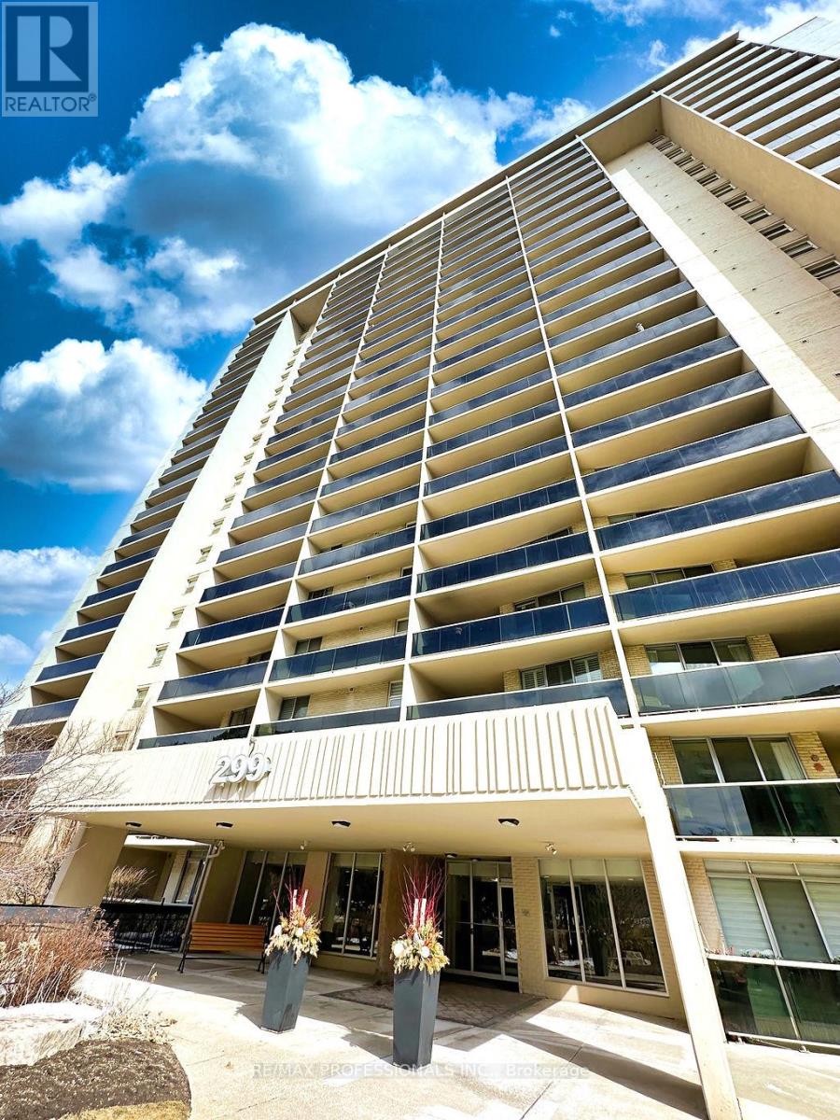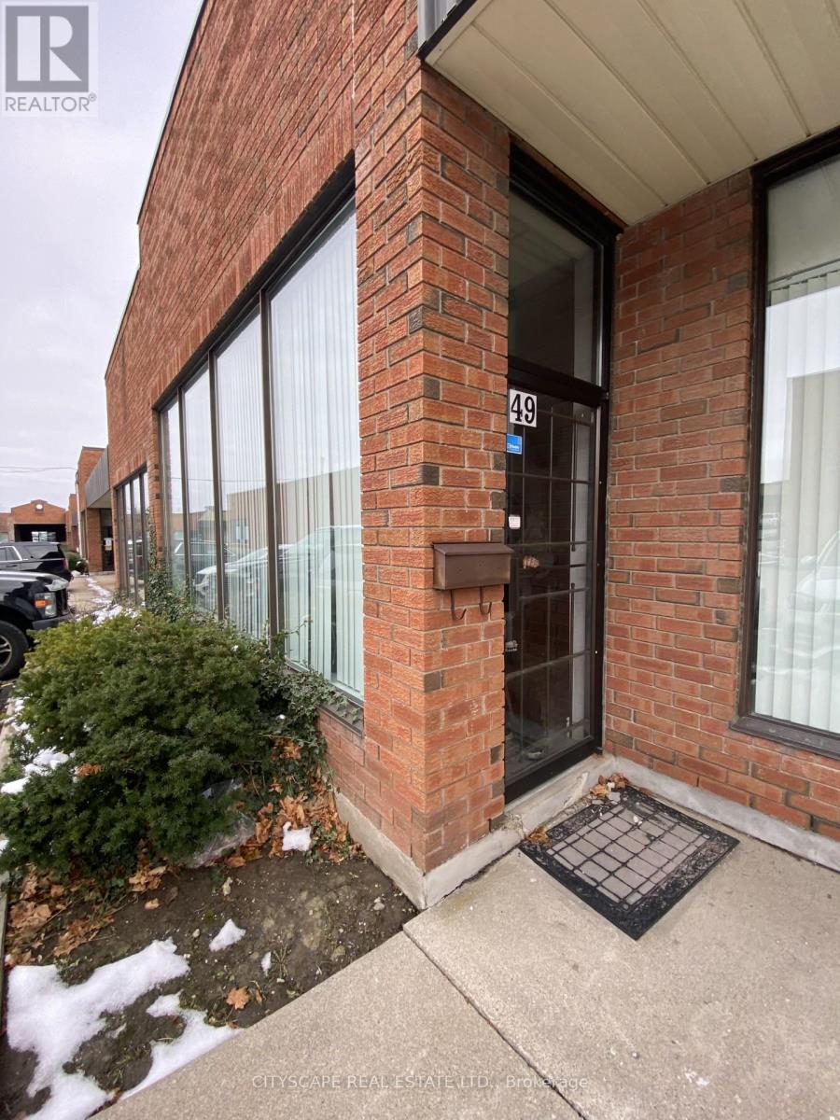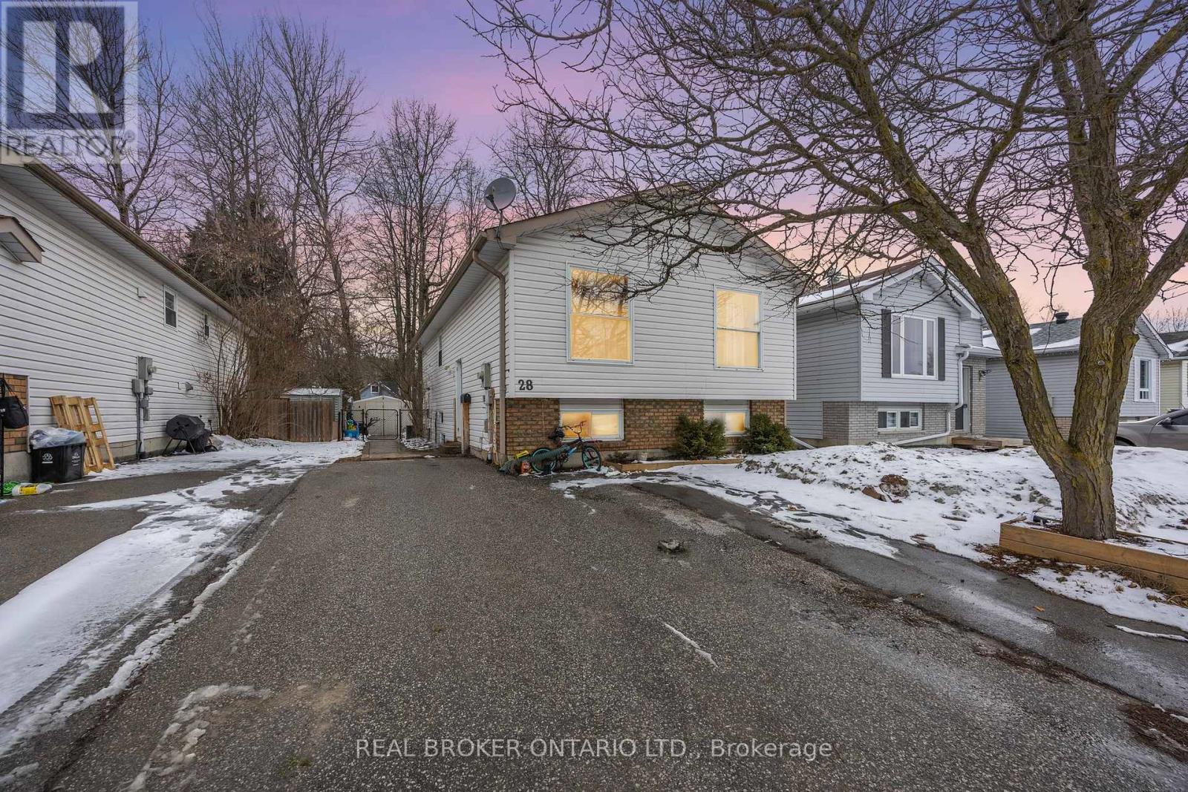3002 - 36 Elm Drive N
Mississauga, Ontario
A New Spacious 2 Bed + 2 Washroom Condo. Edge Towers By Solmar is exquisitely designed with high quality finishing. TheCondo has Concierge, Gym, Party Room and many amenities. Located In downtown Mississauga! Near To Square One Shopping Centre,SheridanCollege, Central Library, Celebration Square, Restaurants & Parks. Close To 403/401/QEW Highways and Public Transits.1 Parking Spot & 1 Lockerincluded. This Condo has open concept with Large Kitchen W/Quartz Counter & Backsplash. Upgraded Laminate Floors.Ensuite Laundry. The MasterBedroom has walk-in Closet & Ensuite Bathroom W/ Standing Shower has an excellent layout. Spacious 2nd Bedroom Next To 4Pc Bathroom. LargeWindows and Natural Light flows to create a positive impact. This is a great unit to live, relax and entertain. Except Hydro, All Utilities Included. BellGigabit Fiber 1.5 High Speed Unlimited Internet Included.Extras: Roller Blinds On All Windows. Rooftop Terrace with Fireplace, Gym and Yoga Studio, Wifi Lounge, Games Room, Theatre/Media Room, SportsLounge. All Utilities but Hydro Included. Complimentary Wifi. Parking and Locker Included. (id:54662)
Exp Realty
1006 - 4090 Living Arts Drive
Mississauga, Ontario
Rarely Available 3 Parking Spaces Come With This Attractively Priced & Well Kept Unit In Sought After Downtown Mississauga The Capital North Tower. Spacious Super Functional Layout W/Open Concept Living, Lovely Modern Kitchen, Premium Wood Floors, Amazing Open View & W/O To 2 Balconies. Brs Separated By Lr. Well Maintained The Capital North Tower At The Premium Mississauga Downtown Location Offers All Modern Amenities W/24 Hrs Concierge/Security. Walk To Cafes, Shops, Clubs, Events. School, Parks, Transit, Sq One, Celebration Sq, Ymca, Central Library, Sheridan College, Living Arts Centre Only Steps Away! $$***Motivated Seller, Priced Low for Quick Sale! Super Functional 2 Br, 2 WR Condo W/Rarely Available 3 Parking Space and A Locker At Premium Downtown Mississauga Location! ***$$ (id:54662)
Ipro Realty Ltd.
26 Sawston Circle
Brampton, Ontario
Welcome to 26 Sawston Cir, a rare gem on a premium pie-shaped lot with no rear neighbors, offering unmatched privacy and tranquility. Perfect for multi-generational living or an income-generating opportunity, this home features a fully finished walkout basement with a separate kitchen, family room, and full bathroom. Upstairs, you'll find 4 spacious bedrooms, while the main floor boasts a large office with a bright window, ideal for working from home or as a 5th bedroom for those who prefer to avoid stairs. The massive open-concept kitchen flows seamlessly into the elegant dining area, creating the perfect space for family gatherings and entertaining. Step outside to the walkout basement's covered porch, where you can enjoy seamless indoor-outdoor living and relax in the hot tub while taking in the peaceful and private views of nature. Located within walking distance to top-rated schools, parks, shopping centers, and public transit, this home offers both convenience and serenity in a highly sought-after Brampton neighborhood. Don't miss this incredible opportunity-schedule your viewing today! (id:54662)
RE/MAX Experts
52 - 362 Plains Road E
Burlington, Ontario
Beautiful Branthaven 2 storey townhouse in desirable Aldershot location. Close to Go train stations, Hwy 403 .QEW, the 407 or local transit if desired. Shopping is abundant with signature grocery stores like Longo's and Fortino's. Mapleview Mall, coffeeshops and restaurants are all close by. This unit is along the back of a small complex. It has a private backyard with a balcony that leads to a private patio. It is surrounded by mature cedars or privacy fence. This unit backs onto detached homes with mature landscaping. The exterior is done with Branthavens signature stone and brick and is maintenance free. On entering the home there is a spacious foyer with neutral ceramics and 9 ft ceilings. The open concept main level includes rich tone hardwoods that coordinate with the kitchen cupboards. The kitchen has S/S appliances and lovely granite countertops. Spacious dining and living area with large picture window and sliding glass doors to the backyard. On the second level there is hardwood on the landing .The primary bedroom has double entry doors and there is a walk in closet and lovely 3 pce ensuite. There are 2 more good sized bedrooms with neutral broadloom as well as a 4pce bathroom and a laundry room with a utility sink and linen closet. Basement is unfinished (id:54662)
Royal LePage Burloak Real Estate Services
1514 Tamarack Point
Milton, Ontario
Stunning Premium 4-Bedroom Detached Home in Miltons Most Sought-After Family-Friendly Neighbourhood! This exquisite home features 10 ft smooth ceilings on the main floor and 9 ft smooth ceilings on the second. Hardwood flooring flows throughout the main living and dining areas, complemented by pot lights, upgraded hardware, and modern light fixtures. The chefs kitchen is a true showstopper, boasting quartz countertops, upgraded cabinetry with soft-close finishes, a large walk-in pantry, and an oversized island, providing ample counter space for cooking and entertaining. High-end stainless steel appliances complete this gourmet space. Upstairs, all vanities have been upgraded to 3' counter height with quartz countertops, while 8 ft doors add to the luxurious feel throughout the home. Basking in natural light, this open-concept home is thoughtfully designed for contemporary family living where comfort meets elegance. (id:54662)
Royal LePage Flower City Realty
215 - 3060 Rotary Way
Burlington, Ontario
Location***A sun-filled carpet free upgraded bright 1 Bedroom + Den unit facing to revine in Burlington prime location. Walkout open Balcony facing East, overlooking Pond.New Vinyl Floors, Pot lights, paint, S/S Fridge, S/S stove, Counter tops and backsplash. 2 Parking Spaces and Locker. Access to exclusive party room! All amenities withing 2 min drive. Well maintained building with out door children park. Lots of visitor parkings. Close to 407 and 403/QEW (id:54662)
Century 21 Green Realty Inc.
1508 - 299 Mill Road
Toronto, Ontario
Welcome to Millgate Manor! Step into this spacious and stylish 2+1 bedroom condo, a true bungalow in the sky offering sunset views and an abundance of natural light. Boasting hardwood floors throughout, this expansive suite is designed for both comfort and elegance. The modern, updated kitchen features ample cabinetry, quality appliances, and plenty of counter space, making meal preparation a delight. The primary suite offers a huge wall to wall closet and a 3 piece ensuite bath. With fresh, neutral paint and plenty of ensuite storage, you can move in and start enjoying your new home right away. This condo comes with one parking spot, and the all-inclusive maintenance fee covers all utilities plus Rogers cable, ensuring a worry-free lifestyle. Don't miss this incredible opportunity to own a beautifully updated, move-in-ready condo! (id:54662)
RE/MAX Professionals Inc.
1007 - 50 George Butchart Drive
Toronto, Ontario
Top Level Corner Unit, Penthouse Like Lifestyle! Peaceful East Sunrises, Clear South Toronto Skyline Views! Spacious with 2 Balconies, Dual Temperatures + Excellent Appliances! 1 Parking, 1 Locker & Internet Included! 2 Bedrooms, 2 Bathrooms. Primary Bedroom Has Ensuite Bathroom, Walk In Closet & Private Balcony! 2nd Bedroom Has A Window Facing The Outside! Newer Home Opportunity For Students & Professionals Who Go To School Or Work In The Downsview Area. Massive Downsview Park, Great For Biking/Running/Walking. Ideal For Going To York University, Downtown Toronto, Hwy 401 & 400. Safe With 24 Hours Security. 2 Balconies Multiple Views, Modern Kitchen, Stainless Steel Appliances & Quartz Countertops. Amenities Include A Full Size Gym, Fitness Room W/ Yoga Studio, Party Room (Indoor/Outdoor), Bbq Area, Etc. (id:54662)
Homelife Broadway Realty Inc.
12431 Dublin Line
Halton Hills, Ontario
Serene Privacy with this Custom Built Bungaloft on a beautiful property with Acreage, yet just minutes to schools and Go Train, Milton and Acton. The photos will you a look at this magnificent home. All 3 bedrooms on the upper level have an ensuite. The lover level is ready for final touches, all drywall, electrical and lighting are done which provides an additional living room, common area and two additional bedrooms. The primary suite boasts luxurious walk-in closets and a deep Jacuzzi tub, while the Great room, Dining and Primary bedroom feature stunning floor-to ceiling windows that flood the space with natural light. Enjoy the convenience of the main floor laundry, quality finished hardwood floors, and high-end finishes such as marble, granite and slate. Don't miss out come enjoy the spacious backyard with Fire pit for evening underneath the Stars. Enjoy the Virtual tour. Book your appointment now!! Extra's New Roof 2024, Furnace 2022, Water Heater owned 2024 (id:54662)
RE/MAX Real Estate Centre Inc.
Housesigma Inc.
606 - 400 Webb Drive
Mississauga, Ontario
Welcome To This Beautiful Masterpiece Located In The Heart Of Mississauga. This Beauty Includes 2 Spacious Bedrooms And A Den/ Office Space, Bathroom, Living, Dining And Kitchen Open Concept And Its Own Laundry. Updated Kitchen With Quartz Counter Tops & Custom Backsplash. Breath Taking Views From Its Open Walkout Balcony Which Is Completely Private. Its Spectacular Floor Plan Gives It A Great Flow With Lots Of Natural Sunlight Through Its Big Windows And Glass Doors. Building Has All The Amenities You Need Including Indoor Pool, Sauna, Gym, Tennis, Games Room, Rec/Party Room, 24 Hr Security, Library And So Much More. This Move-In Ready Property Is Perfectly Located In A High Demand Area With Everything Walking Distance Including Shopping, Hospital, Schools And Parks. And That's Not Enough, This Amazing Unit Is Just Steps Away From Square One, Go Transit, And Hwy 403. It Can't Get More Convenient Than This. (id:54662)
Fine Homes Realestate Inc.
B - 1652 Dufferin Street
Toronto, Ontario
Updated 2-Bedroom + Bath Basement Apartment in Prime Corso Italia! Just steps from the vibrant Dufferin & St. Clair Intersection, approx. 774 Sq. Ft. of Modern Open-Concept Living Space with plenty of natural light form Above Ground Windows. The Contemporary White Kitchen features Quartz Countertops, Designer Backsplash, and Newer Appliances, while the upgraded spa-like bathroom includes a Glass Shower. Sleek Modern Radiators are powered by an eco-efficient gas combi system, ensuring both economical and environmentally friendly operation. Both bedrooms have windows and closet/storage areas. Walk or bike to Earlscourt Park and J.J.Piccininni Community Centre with indoor pool and outdoor ice rink. Walking distance to Toronto Public Library, St. Clair shops and restaurants - Tre Mari Bakery, Marcello's, Pizza e Pazzi, LCBO, No Frills. TTC at door, quick streetcar to St. Clair W station or short bus ride to Dufferin station. (id:54662)
RE/MAX Ultimate Realty Inc.
1561 Greenbriar Drive W
Oakville, Ontario
Stunning executive home on a gorgeous ravine lot in sought-after Glen Abbey! Situated on a quiet street, this beautifully maintained property boasts numerous upgrades, including granite countertops and a fabulous kitchen with a spacious eating area. The main floor features quality flooring, a cozy family room with a fireplace, and an inviting layout. Upstairs, enjoy brand-new broadloom, while the professionally finished basement offers a newly carpeted bedroom, workout area, and additional living space. Freshly painted throughout, this home is move-in ready! Conveniently located within walking distance to top-rated schools, Glen Abbey Rec Centre, scenic trails, and shopping. Commuters will love the quick access to the GO Station, QEW, and Highways 403. This exceptional home is easy to show and an absolute must-see! Don't miss this incredible opportunity! **EXTRAS** Fridge, Stove, Dishwasher, Microwave, Washer, Dryer, Elf. (id:54662)
RE/MAX Real Estate Centre Inc.
Housesigma Inc.
218 - 2501 Saw Whet Boulevard
Oakville, Ontario
Welcome to the Saw Whet Condos by Cavian Community. This brand new 1 bedroom unit is available for occupancy. The high end finishes throughout include 6 brand new appliances (in unit laundry), quartz countertops, large windows thourhout, and much more!Amenities in the building are also a great perk including a fitness facility, rooftop terrace, party room, and even a co-working space! Plus , Electricity, and Water OR $2080.00/Month ALL INCLUSIVE*There is NO PARKING Available with this unit (id:54662)
Homelife/vision Realty Inc.
Th 101 - 65 Annie Craig Drive
Toronto, Ontario
Executive Condo Town House @ Mattamy Vita2, 2 Bedroom Plus Den (With Separate Door) Can Be Used 3rd Bedroom. & Light Filled Unit With Floor To Ceiling Windows, Modern Luxurious Finishes & A Separate Street Level Entrance. 2 Parking Spot & One Locker. Premium Amenities: Pool W/Fireplace, Fitness Centre, Bbq/Patio, Dining Rm & Much More.24/7 Concierge. Endless Lakefront Trails And Walkways, Bike Lines, Restaurants, Grocery Stores, Bank, Shop, TTc. All Walking Distance. HWY. **EXTRAS** Integrated Fridge/Freezer, Flat Cooktop, Oven, Hood range, Microwave & Wine Fridge. Stacked Washer/Dryer. (id:54662)
Royal LePage Signature Realty
49 - 5359 Timberlea Boulevard
Mississauga, Ontario
Discover this exceptional industrial condo unit in one of Mississauga's most sought-after locations. Boasting 18-foot ceilings and a convenient drive-in shipping door, this property offers both functionality and versatility. The front office space includes washroom, with additional mezzanine offices and storage, providing ample room for operations or expansion. Enjoy plenty of parking right at your doorstep and benefit from a low monthly condo fee of just $513.85. This property presents a fantastic investment opportunity for any savvy buyer. Conveniently located just minutes from all major highways, this unit is perfect for businesses seeking accessibility and efficiency. Don't miss out on this incredible chance to own in a prime industrial hub! **EXTRAS** Well Maintained Complex with condo fee of $513.85. (id:54662)
Cityscape Real Estate Ltd.
73 Anderson Crescent Ne
Tay, Ontario
Discover the perfect opportunity to live in a friendly, lakeside community near the shores of Georgian Bay. This charming all-brick, 2-storey home boasts a well-designed layout ideal for entertaining. Step outside to your private backyard sanctuary, complete with a spacious entertainment deck perfect for barbecues and gatherings with loved ones. The walk-out basemen tprovides easy access to the beautifully landscaped yard in a newer subdivision that seamlessly blends families and retirees, making it an ideal location to raise a family or downsize. Enjoy the peace and privacy offered by mature trees, thoughtful landscaping and nearby playground.This lovely property is situated in Victoria Harbour, just a short walk to beach access, a nearby marina, parks, a boat launch, and the scenic Tay Trail. With Midland just minutes away and an easy commute to Barrie and Orillia, this is a rare chance to embrace a sought-after lifestyle. Don't miss out on this exceptional home! (id:54662)
Royal LePage Your Community Realty
105 Mennill Drive
Springwater, Ontario
LUXURY LIVING and one of a kind backyard oasis you at 105 Mennill Drive. Discover this spectacular custom-built executive bungalow on a premium 361' deep estate lot in Simcoe County's premiere Snow Valley community. Designed for comfort and grandeur, this home is a rare blend of elegance, functionality, and natural beauty. Truly a BREATHTAKING OUTDOOR RETREAT where you can escape to your own private paradise backing onto your own forest and serene EP lands. Meticulously landscaped backyard is an Entertainer's dream featuring in-ground pool with expansive patio surround for ample seating, sauna & hot tub for ultimate all season relaxation, outdoor kitchen & covered seating area perfect for al fresco dining, outdoor shower for a true resort-style experience. Large deck & walk-out lower level seamlessly extend your living space outdoors. Sophisticated interior design spans nearly 2,400 sq.ft., boasting modern finishes and impeccable craftsmanship. Soaring 16' ceilings & floor-to-ceiling windows in the Great Room. Elegant stone fireplace creating a warm, inviting focal point. Gourmet Chef's Kitchen with custom cabinetry, premium appliances & functional design. Open-concept layout flows with tasteful neutral décor and thoughtful details at every turn. Luxurious privacy designed for comfort and convenience, this home offers 2+2 bedrooms, each with ensuite & walk-in closet. Primary Wing features spa-like ensuite, private entrance & custom walk-in closet. Unique loft-style second bedroom suite offers flexibility & charm. Convenience of main floor laundry, functional mud room & task desk. Expansive lower level features a versatile recreation zone that's waiting for your inspiration - already well-appointed with custom bar area, fridge & dishwasher. This remarkable property and rare opportunity in sought-after Snow Valley offers the perfect balance of luxury, nature, modern living. Experience this ultimate backyard oasis and a home designed for relaxation and entertaining. (id:54662)
RE/MAX Hallmark Chay Realty
69 Durham Avenue
Barrie, Ontario
Brand New Never Lived in $ bedrooms Built by Frenbrook With Lots of Upgrades, 9 Feet Ceilings, Spacious Open Concept Layout With large Family Room. Modern Kitchen with Stainless Steel Appliances, Laundry on 2nd Floor. Located in Prestigious Community. Planned Schools, Recreation, Parks Shops, and much More. Upgraded hardwood and Tiles. Your Clients will not be Disappointed. AAA Tenants Only!! (id:54662)
RE/MAX Realty Services Inc.
28 Louise Lane
Orillia, Ontario
Welcome All Real Estate Investors Or Anyone Looking To Generate Income To Subsidize Your Living Expenses. This Completely Renovated 3+2 Bedrooms And 1+1 4pc Bathrooms. A Beautiful Linked Bungalow Is Nestled On A Quiet Dead-End Street, Providing A Peaceful And Safe Setting Close To Schools, Shopping, Highways And Transit. It's Not Just An Exceptional Home But Also An Investment Opportunity To Enhance Your Generational Wealth. New Home Owners Can Choose To Live Upstairs And Rent Out The Lower Unit To Offset Expenses, A Ideal Arrangement That Absolutely Adds To Its Value. This Completely Renovated Upper Level Unit Boosts 3 Bedrooms, Full 4pc Bathroom And An Open-Concept Living Room And Brand New Kitchen. You Also Have Your Main Floor Laundry Centre Making It Easy And Convenient. Renovations Include New Laminate Flooring Throughout The Kitchen, Living Room And Bedrooms. New Kitchen Including Quartz Countertop And Island. The Property Offers A Separate Entrance In The Backyard That Leads To A Fully Renovated 2-Bedroom, Full-4pc Bathroom Basement Apartment With Its Own Separate Laundry. (id:54662)
Real Broker Ontario Ltd.
17 Maple Drive
Wasaga Beach, Ontario
This stunning detached home is situated in the highly coveted Wasaga Sands Estates, renowned for its natural beauty. Boasting huge living space on the main level, this residence offers a luxurious and spacious environment. Updated with new flooring, a modern railing, & an elegant front door, the home exudes contemporary style. The entire home is adorned with quality window coverings. The lower level awaits your personal touches, offering endless possibilities. With a three-car garage and inside entry, convenience is paramount. The entry & foyer are beautifully designed, setting the tone for the rest of the house. The generous kitchen features quartz counters and an oversized pantry, ensuring ample storage space. Crown molding adds a touch of elegance, & pot lights, while the spacious main fl laundry & mudroom, along with porcelain tile, complete this remarkable home. The backyard allows you to relax and unwind in your own personal oasis. Owned HWT, New washer/Dryer, Dishwasher, and Roof** (id:54662)
Ipro Realty Ltd
23 Grasett Crescent
Barrie, Ontario
LOVELY BUNGALOW ON A COZY CRESCENT! First time or downsizing*Well maintained* Open plan with easy access to relaxing backyard*New shed* Interlock patio*Hardw1ood floors throughout*Bright Kitchen open to the dining area*Side Walk Out*3 bright Bedrooms on main floor*Main bath has been upgraded and modified for senior safety*Lower level has a large rec room, freshly painted, Laminate flooring and rough in for wet bar*Super large, freshly painted bedroom with ensuite, separate shower with jet tub!*Small office or closet*Laundry, furnace approx. 5 years, owned water softener*The Shingles replaced 2024(two layers removed first)! Driveway newly paved in 2023*New Shed in 2024*Close to parks, farmer field for walking dogs, Sunnidale Park, quick drive to the beach, schools, shopping, rec centre and restaurants, easy drive to 400 and 27. (id:54662)
RE/MAX Hallmark Chay Realty
11 - 11 Royalton Lane
Collingwood, Ontario
Experience the Four-Season Lifestyle in Georgian Bay! This well-maintained end-unit townhome offers the perfect blend of full-time living, a weekend retreat, or a rental investment. With over 1,600 sq. ft. of living space, this home is designed for comfort and convenience. Main Floor: Spacious and bright with an eat-in kitchen, open-concept layout, and maple hardwood floors in the living room, featuring a cozy gas fireplace and a walkout to a private deck. Upper Level: Newly updated staircase leads to two generous bedrooms, with ensuite bath and modern flooring. Lower Level: A finished walkout basement opens to a serene, tree-lined backyard, making it an ideal in-law suite with a 4-piece bath. Prime Location Enjoy year-round activities just moments away: skiing, hiking & biking trails, golf, marina access, shopping, and dining. Don't miss out on this fantastic opportunity! (id:54662)
RE/MAX West Realty Inc.
Basement - 325 Neal Drive
Richmond Hill, Ontario
Welcome Home! Located On A Quiet Street With A Fantastic Lot In Beautiful Community! Open Concept with Exclusive Use Of Own Laundry. One Available Parking On Driveway. Steps To Park, Top Ranked School, Public Transit (id:54662)
Century 21 Atria Realty Inc.
Lower - 118 Torran Road
Vaughan, Ontario
Quiet And Family Friendly Community Surrounded By Famous Golf Clubs, Conservation Parks, Shopping Malls, Schools In The Woodbridge. Easy Access Hwy 7,Hwy 407, 400 & 401 And Minutes To VMC Subway Station. Perfectly Renovated From Top To Bottom And Could Enjoy Huge Backyard Green Grass. 3 Bed / 2 Bath of Family Sized Lower Level Apartment With Spacious Living Area And Walk-Out to Backyard. Tenant Pays 40% Of Whole Utilities And Removes Snow In the Pathway. (id:54662)
Homelife Frontier Realty Inc.























