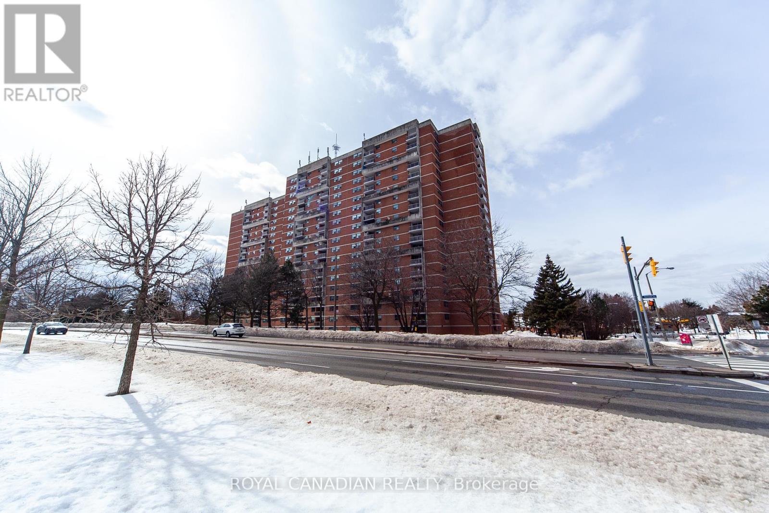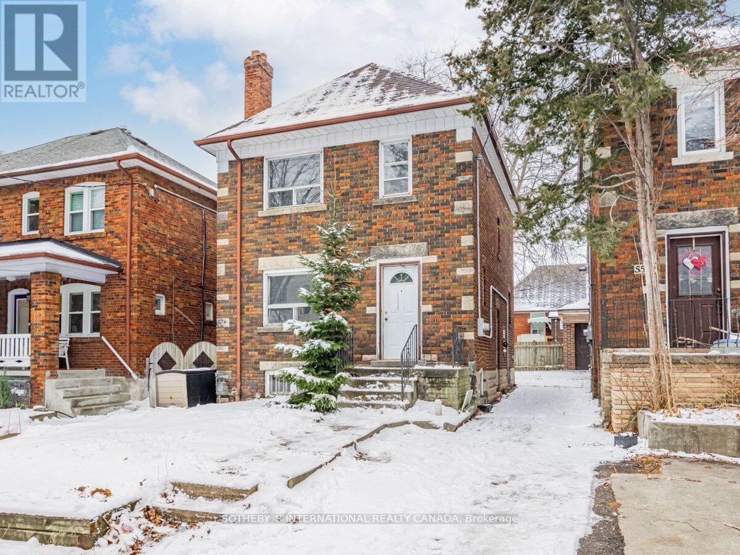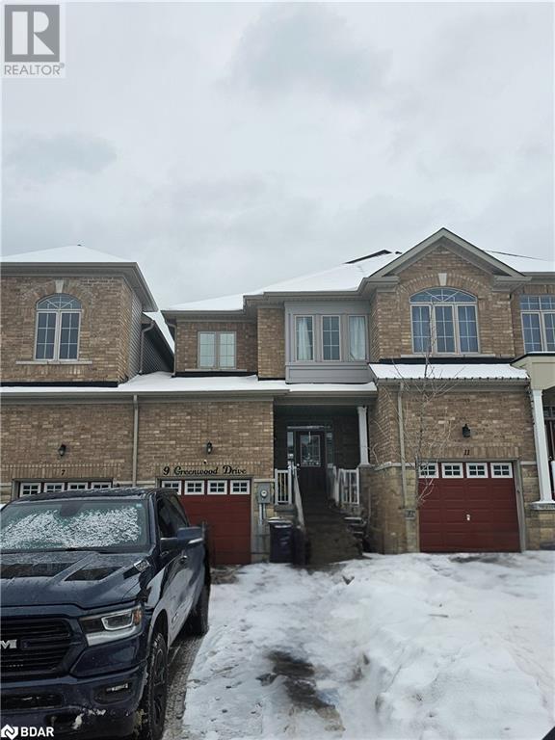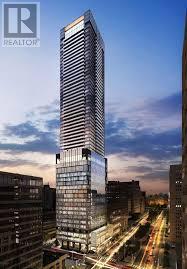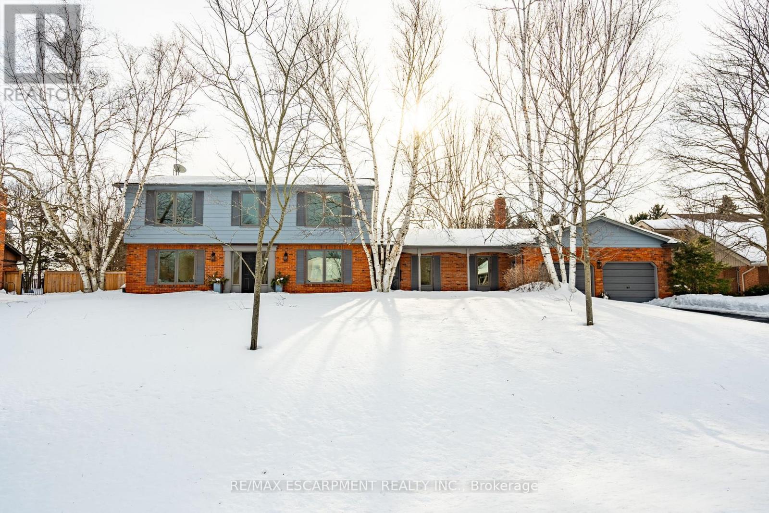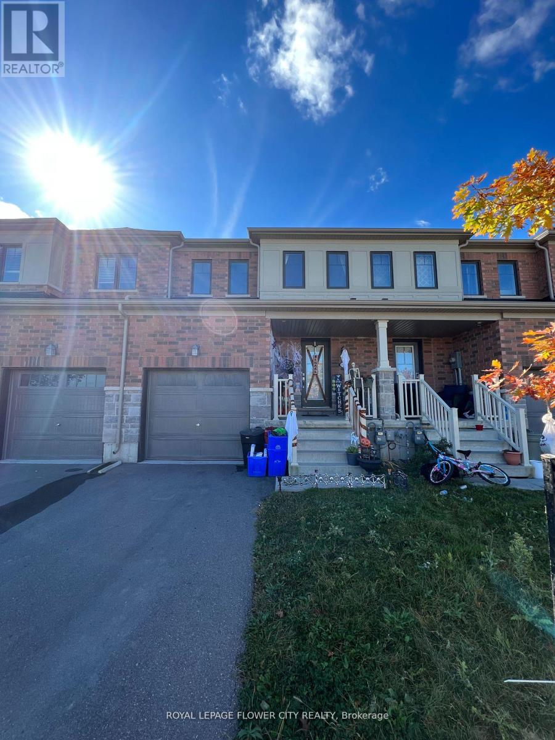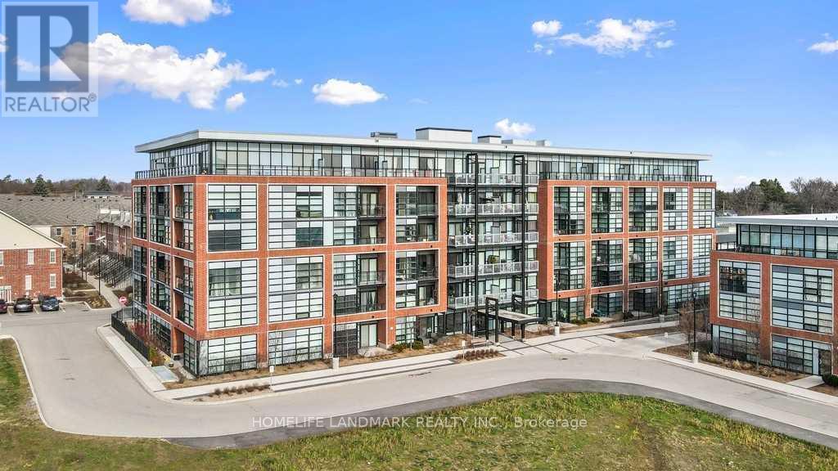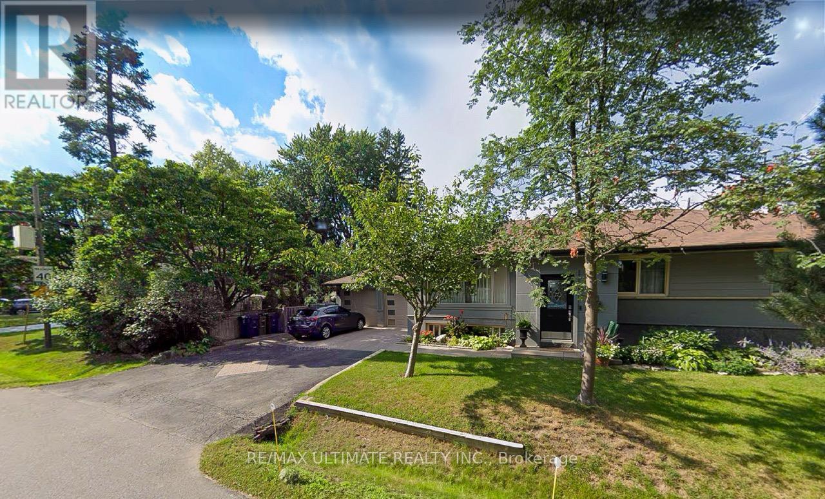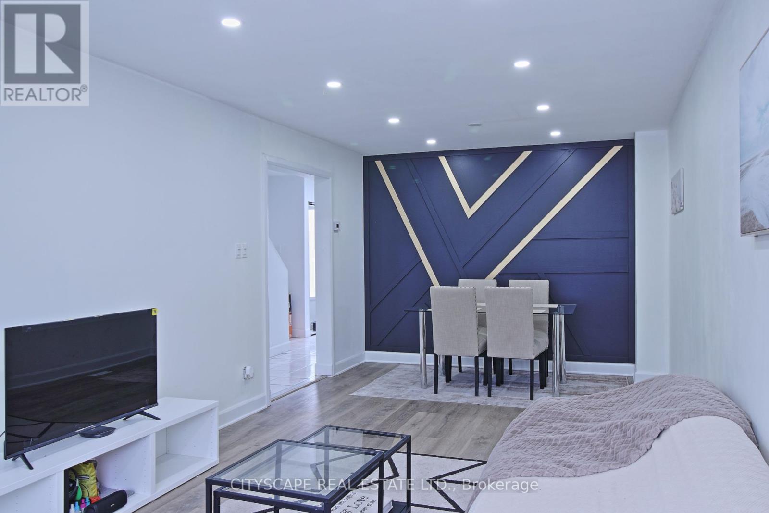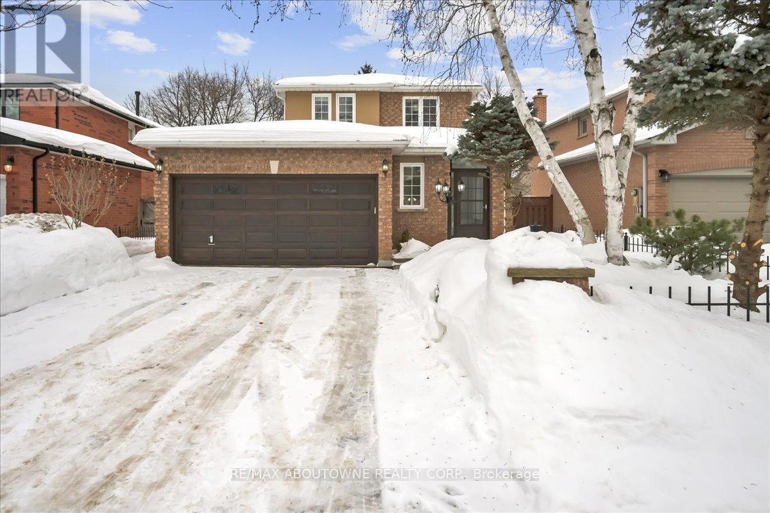316 - 8228 Birchmount Road
Markham, Ontario
One Terrace plus One Balcony ! Spacious 1+1 dining area Corner Unite 646sq feet, Kitchen To Huge 242 Sq Ft Terrace, separate kitchen area. Granite Top & Breakfast Counter In Kitchen, Stainless Steel Kitchen Appliances. Living Room To Another Balcony. , Oversized Vanity Top In Washroom. One Parking & one Locker Included. (id:54662)
Bay Street Group Inc.
1021 St Marys Boulevard
Brock, Ontario
Gorgeous new custom bungalow with wide-open Easterly views set on a sprawling 16 acres with potential for all of your country dreams come true, just 10 minutes from Uxbridge!! Luxury, modern finishes, soaring ceilings, custom cabinetry/built ins and swoon worthy baths. A 300 ft driveway lined with maples leads you to this private dream property as it sits conveniently close to all amenities on a quiet road with minimal traffic. Gorgeous high-end finishes include a large centre island, stone slab backsplash, 5 burner gas range and cathedral 16 foot ceilings. The main living space enjoys floor to ceiling glass exposure that invites guests out onto the 550 square foot expansive east-facing deck overlooking panoramic views. Primary suite is a calm retreat with tandem shower-heads & heated flooring in the 5 piece ensuite, a walk-in closet, and walk-out to outdoors. Downstairs, an unfinished, above-grade basement with 9 foot ceilings awaits with a blank canvas for additional bedrooms or more living space, outfitted with 2 rough-ins for bar & bathroom. Add a walkout and create a nanny flat, or double your square footage to 3400 for your own use! ICF foundation. Other finishes & updates include: beautiful 7 inch wire-scraped hardwood flooring, shiplap panelled ceilings, custom built ins/vanities, Napoleon electric fireplace, drywall recessed windows, main floor laundry room with quartz counters & built-in sink, walk-in closet with custom organizer, banquette seating around dining, 4-seater breakfast bar, steel roof & more!! Rare opportunity to own 16 acres without any conservation authority - let your dreams run wild!! When adventure calls, a network of trails, Beaver River, local markets and farm to table dining are just beyond your doorstep - A country-living dream come true! **EXTRAS** Steel Roof. ICF Above Grade Basement w/ 9 foot ceilings & 8 Above Grade Windows - Plumbed for Bar & Extra Bathroom. No Conservation or EP restrictions on property! Starlink Internet. Drill (id:54662)
Chestnut Park Real Estate Limited
7 Queen Street
Brock, Ontario
This home is waiting for you! Move in ready, three bedroom brick bungalow with full, partially finished basement, attached double car garage and paved double driveway. Inside you will enjoy the large modern kitchen and dining room area, principal bedroom with two piece semi ensuite, a separate full four piece bath, main floor laundry that walks out to private deck and totally fenced back yard. The basement offers a spacious recreation room, large office area with walk in to storage/utility room, also a separate room suitable for guests or just extra living space for your family. This lovely, well maintained and cared for home is situated in a family friendly small town which features town amenities, beautiful park, schools and community centre, This property checks all the boxes and would be perfect for your family to make new memories. Easy commuting to Lindsay, Port Perry, Oshawa and Newmarket. **EXTRAS** Shingles 2012, windows 2013, gas furnace, air conditioning & ductwork 2013, updated hydro 2014, paved drive (2014), 2023 sump pump, deck & fenced in back yard 2014, updated kitchen & laundry 2016, weeper tile foundation waterproofing 2018. (id:54662)
RE/MAX Country Lakes Realty Inc.
510 - 1655 Pickering Parkway
Pickering, Ontario
LOOK NO FURTHER! THIS SPACIOUS 2-BEDROOM CONDO UNIT SPANS OVER 1000 SQ.FT., WITH PLENTY OF SUNLIGHT FROM ITS EAST FACING VIEW. IT FEATURES A LARGE PRIMARY BEDROOM WITH A 4-PIECE ENSUITE & WALK-IN CLOSET, A BRIGHT SOLARIUM, AND TWO BATHROOMS, IDEAL FOR BOTH HOME OWNERS & INVESTORS. LOCATED IN A PRIME SPOT, WITH QUICK ACCESS TO HWY 401, PICKERING GO STATION, PICKERING TOWN CENTRE, WALMART. OFFERING ENSUITE LAUNDRY & ONE UNDERGROUND PARKING, TOP-TIER AMENITIES LIKE INDOOR POOL, SAUNA, SQUASH COURT, EXERCISE ROOM, PARTY/ MEETING ROOM. (id:54662)
Homelife Silvercity Realty Inc.
1106 - 100 Wingarden Court
Toronto, Ontario
Excellent Opportunity To Own a Fully Renovated Condo Unit For, First time Buyers and Investors. This spacious unit, between 1000 to 1200 sq. ft., is one of the largest in the building with a large balcony facing the sunrise. It offers 2 generously sized bedrooms and 2 full bathrooms, perfect for comfortable living. Located close to all amenities such as schools, library, grocery stores, No Frills, Shoppers Drug Mart, a doctor's building, and a large park. Convenient access to Highway 401 and TTC almost at your doorstep. All-inclusive maintenance fees cover utilities (no separate bills). The unit is near the building's elevators and features newly installed windows (2024). The layout is practical and ideal for modern living. (id:54662)
Royal Canadian Realty
12 Marquis Court
Whitby, Ontario
Nestled On A Quiet, Family-Friendly Court, This Beautifully Maintained Detached Brick Home Offers The Perfect Blend Of Elegance, Comfort, And Outdoor Enjoyment. Situated On An Oversized Pie-Shaped Lot, This Property Boasts A Breathtaking Backyard Oasis With An Inground Pool, Deep End, And Diving Board - Perfect For Summer Gatherings. Step Inside To A Grand Entryway Featuring A Stunning Staircase, Setting The Tone For The Rest Of The Home. The Main Floor Is Designed For Both Functionality And Style, Offering A Spacious Family Room With A Charming Wood-Burning Brick Fireplace And Sliding Glass Doors Leading To A Large Deck. The Bright And Airy Living Room Flows Seamlessly Into The Formal Dining Room, Ideal For Entertaining. The Large Kitchen Is A Chef's Dream, Showcasing Sleek Quartz Countertops, Stainless Steel Appliances, Eat-In Area, And Direct Access To The Backyard Deck With Views Of The Pool. Additionally, The Main Floor Includes A Convenient 2-Piece Bathroom, Access To The Double-Car Garage, And A Third Walkout To The Backyard. Upstairs, Youll Find A Luxurious Primary Suite Complete With A Walk-In Closet And A Private Ensuite Featuring A Skylight. Three Additional Spacious Bedrooms, Each With Large Windows And Ample Closet Space, Share A Beautifully Appointed Full Bathroom With A Corner Tub. The Finished Basement Provides Endless Possibilities, Featuring An Additional Bedroom With An Ensuite Bathroom, Perfect For Guests. A Generous Storage Room Offers The Potential For Further Living Space, While A Dedicated Maintenance Room Includes Laundry Facilities. Outside, The Expansive Backyard Is Truly Exceptional. Enjoy Summer Days Lounging By The Inground Pool Or Hosting Family And Friends On The Large Deck. With Its Quiet Court Location, Spacious Layout, And Stunning Outdoor Retreat, This Home Is The Perfect Family Haven. (id:54662)
Dan Plowman Team Realty Inc.
56 Gage Avenue
Toronto, Ontario
LOCATION! LOCATION!! Beautiful Detached House Sitting On Large Lot In Desirable Bendale Community. Lovingly Maintained by the Same Owners for Over 60 Years and Freshly Painted with New Broadloom. This Bungalow Features Carport, Fully Fenced Yard, Open Living & Dining Rm, Family-Sized Eat-in Kitchen, Large Finished Basement With Separate Entrance and Spacious Open-Concept Living and Dining Area Featuring Elegant Crown Molding and Large Windows Creating a Warm and Inviting Atmosphere Filled with Natural Light. The Basement is Where the Magic Happens. With a Separate Entrance, it Offers a Huge Recreational Room with Office and Bar Area, and Additionally a Huge Family Room for Entertaining Along with a 3-Piece Bath. This Expansive Space Could be Easily Converted into an Income-Generating Suite or Used as Extra Living Space for Extended Family Members. Outside, the Backyard is Fully fenced with a Patio, Garden Area and Sprinkler System. Close to Transit (Lawrence Lrt Station & Future Subway in the area as well), Local schools, Parks, SHN General Hospital, Grocery Stores, and Restaurants are all Just Minutes Away, Adding Convenience to the mix. This is a Rare Opportunity to Own a Property with Great Bones and Great Income Potential in a Sought-After Neighborhood. (id:54662)
Exp Realty
36 Eastmount Avenue
Toronto, Ontario
This beautiful 3+1 Bedroom,2 bathrooms, located in the prestigious Playter Estate community. Jackman school district. A cozy suburban feel in the heart of downtown Toronto. Easy access to the DVP & 400 series highways. A stroll to the Danforth shops and Restaurants. Enjoy the many bike trails and Don Valley Parks, Todmorden Mills, Brickworks-all close by.Take in sunsets on the generous deck and beautiful garden. 5 mins to Broadview Subway station, busses and streetcars. (id:54662)
Real Estate Homeward
1504 - 33 Bay Street
Toronto, Ontario
Indulge in luxury living at its finest with this exquisite 2-bedroom, 2-bathroom corner unit nestled in the prestigious Pinnacle Centre, located at 33 Bay St. in the vibrant heart of Toronto's waterfront district. Step into a world of sophistication and elegance as floor-to-ceiling windows invite breathtaking panoramic city views into the comfort of your home. Entertain or unwind on your expansive wrap-around balcony spanning 152 square feet, offering the perfect vantage point to soak in the dynamic energy of the cityscape. Residents of Pinnacle Centre enjoy exclusive access to the remarkable 30,000 square feet Pinnacle Club, boasting unparalleled amenities including a 70-foot indoor pool, rejuvenating whirlpools, relaxing sauna, a putting green for the golf enthusiasts, and recreational facilities such as tennis, squash, and racquet ballcourts. Additionally, the club features a state-of-the-art theatre room for movie nights and a 24-hour concierge service ensuring convenience and security. **EXTRAS** Conveniently situated just steps away from iconic landmarks such as the Air Canada Centre, Rogers Centre, Union Station, and the serene waterfront, as well as the bustling Financial District, this prime location offers unparallel (id:54662)
RE/MAX West Realty Inc.
402 - 50 Ordnance Street
Toronto, Ontario
Welcome to Playground Condos in the heart of Liberty Village! This brand-new, never-lived-in 2+Den unit features 2 full bathrooms (including a luxurious ensuite) and a spacious den. Enjoy an open-concept, functional layout with soaring 9.5 ft smooth ceilings, upgraded engineered wood flooring throughout, and elegant porcelain tiles in the bathrooms. Floor-to-ceiling southwest-facing windows fill the space with natural light and offer breathtaking, unobstructed views. Step outside to a massive L-shaped balcony, perfect for relaxing or entertaining. (id:54662)
Avion Realty Inc.
802 - 5949 Yonge Street
Toronto, Ontario
Welcome to stunning Sedona Place! This Co Ownership Condo is the perfect blend of primetime location, affordability and ample space for all your needs. This corner unit, freshly painted 2 Bed Plus Den, features a very spacious open concept living and dining room, kitchen with granite counters, stainless steel appliances, laundry, and ample storage with lots of cabinetry, and a den large enough for alternative dining area or perfect for an office! Down the hall you'll find an upgraded 4 piece bathroom, and two very generous sized bedrooms, primary bedroom has a walk in closet! Step outside to your balcony and relax while enjoying fantastic privacy and north views. Must be seen, tons of natural light from large windows throughout. Unit comes with exclusive parking and locker! Superior location only steps away from Finch Station, public transit, tons of shops and restaurants, schools, parks and gardens. Total Monthly Maintenance fee is $1375.12 + 75 (parking)= $1450.12 (INCLUDES PROPERTY TAX) (id:54662)
Royal LePage Signature Realty
2917 - 4955 Yonge Street
Toronto, Ontario
Brand New Unit at Pearl Place Condos! This stunning unit offers a practical layout with two bedrooms and two full bathrooms, featuring 9' ceilings and floor-to-ceiling windows and doors for an abundance of natural light. Locker and 1 parking spot is included! Both bedrooms enjoy sunny south-facing views, filling the space with warmth and brightness.The modern kitchen is equipped with quartz countertops and stainless steel appliances, while the expansive wraparound balcony offers unobstructed southwest views.Located in the heart of North York City Centre, this condo combines convenience and luxury. Just a short walk to Line 1 and Line 4 at Sheppard-Yonge Station, and TTCs. It also offers easy access to Loblaws, Longos, and Yonge-Sheppard Centre. Enjoy the vibrant neighborhood with boutique restaurants, cafes, and entertainment, including the nearby Theatre District (id:54662)
RE/MAX Royal Properties Realty
716 - 5 Soudan Avenue
Toronto, Ontario
Welcome to Art Shoppe Lofts & Condos, a true architectural gem in the heart of Yonge & Eglinton! This iconic building is just steps from the subway and future LRT, offering unparalleled convenience with a supermarket, cafe, bank, restaurants, and more all within your building. This spacious 2 Bed corner unit is bathed in natural light from stunning floor-to-ceiling windows, creating an open and airy feel. Thoughtfully designed with high-end upgrades, this home offers both style and functionality. Enjoy two expansive balconies for breathtaking views and outdoor living. Includes parking & locker for ultimate convenience. 981 sq. ft. + 292 sq. ft. of balcony space. A must-see! **EXTRAS** Master Bdrm W/Large W-In Closet, Huge Balcony & Ensuite Bath. 2nd Bdrm Has 2 Closets W-Out Balcony & Access To Main Bath. Hardwood Floors, Blinds. Infinity Pool, Fitness Center, Kids Room & More! (id:54662)
Psr
3610 - 295 Adelaide Street W
Toronto, Ontario
Welcome to this contemporary one of a kind newly renovated 3 bedroom unit, the only one in the entire building. Step inside to discover a completely transformed space, featuring an all-new, sleek kitchen with a new stove, pristine countertops - including an island with waterfall counter for abundant counter space, and custom made cabinets that offers ample storage space. 3 spacious bedrooms with great views of the downtown skyline makes this a great alternative to a house. Primary bedroom includes custom designed walk-in closet for maximum storage space. Bathrooms were redone down to pipes inside the walls with new glass showers and all new vanity and toilet. New engineered hardwood floors with new foam creates a seamless flow from room to room. Brightly lit by natural sunlight with access to 2 separate balconies. 2 side-by-side oversized lockers included, offering ample space for all your needs. Perfectly situated in the heart of the entertainment district, you'll be just steps away from the best dining, shopping, and entertainment the city has to offer. Conveniently located within walking distance to the financial district, 2 TTC subway stations (Osgoode & St. Andrew). Building professionally managed, offering abundant visitor's parking and high speed elevators along with great amenities. (id:54662)
Dream Home Realty Inc.
556 Atlas Avenue
Toronto, Ontario
Opportunity awaits at 556 Atlas Avenue! Located in the Humewood-Cedarvale area, this prime property is a rare gem offering endless possibilities for customization on a 25-foot-wide lot. The home boasts 3 spacious bedrooms, 3 bathrooms, and a recently updated main floor. The second-floor bedrooms are generously sized, offering ample living space. The partially finished basement features a recreation room, laundry area, and a separate entrance, which could easily be converted into a separate in-law suite. This amazing location is just steps away from the upcoming LRT line and Allen Road, making commuting a breeze. Enjoy the convenience of being a short walk from the shops and restaurants on Eglinton Avenue and the scenic trails of Cedarvale Park. Don't miss your chance to own in this highly sought-after neighbourhood! **EXTRAS** Owner & neighbour park in driveway. (id:54662)
Sotheby's International Realty Canada
323 - 8 Tippett Road
Toronto, Ontario
Client RemarksDon't Miss This Stunning 1-Bedroom Condo Featuring A Bright And Modern Layout! Includes 1 Bedroom, 1 Bathroom, 1 Locker And Open balcony. Prime Location Just Steps From Wilson Subway Station, With Easy Access To Hwy 401, Yorkdale Shopping Centre, Costco, Humber River Hospital, Walking Distance To All Amenities And More! Including A Party Room, Gym & Spa, Children's Play Area, And More. Everything You Need Is Just Moments Away! (id:54662)
Upperside Real Estate Limited
9 Greenwood Drive
Angus, Ontario
Welcome to 9 Greenwood Dr! This executive freehold semi-townhome in Angus offers enhanced privacy, attached only on one side by the house and garage. Step inside to discover a bright and spacious layout with soaring 9-ft ceilings, creating an open and inviting atmosphere. The main level boasts inside entry from the garage with direct access to both the home and the fully fenced backyard. The open-concept living and dining area features laminate floors, hardwood stairs to the upper level, while the eat-in kitchen offers ceramic tile flooring and a walkout to the backyard—ideal for entertaining. Upstairs, you’ll find a large 4-piece bathroom and three generously sized bedrooms, including a spacious primary suite with a walk-in closet and a full ensuite featuring a soaker tub and separate shower. The upper-level laundry room adds extra convenience. The unfinished basement provides ample storage and endless potential for customization. No direct rear neighbours, as the property backs onto a municipal catchment area. Bonus: $10,000 incentive upon closing! (id:54662)
Keller Williams Experience Realty Brokerage
606 - 57 St Joseph Street
Toronto, Ontario
Location!location!location!!Stunning 1 bedroom Unit in the Heart Of Toronto Bay!! Open Concept Kitchen, Dining & Living Room Area. Kitchen Boasts Ample Storage, Quartz Countertop & S/S Appliances. Ensuite Laundry Complete the Unit. Fabulous Building Amenities Include a Spacious Lobby with a Concierge, Gym, Swimming Pool and more. Great Location within Walking Distance to U of T, Hospitals, Entertainment, Shopping, Restaurants, Bars & Cafes, Parks, Schools & More. **EXTRAS** Tenant can use during the term: S/S Fridge, S/S Stove, S/S Dishwasher, S/S Over-The-Range Fan, S/S & Built-In Microwave. Washer & Dryer, All Electric Light Fixtures, All Window Coverings. (id:54662)
Real One Realty Inc.
511 - 38 Niagara Street
Toronto, Ontario
Welcome To Zed Lofts - Located In The Heart Of King St. W. This Gorgeous Space Features ExposedConcert Ceilings, recently renovated Open Concept Kitchen/Living/Dining with luxury vinyl planks, Flr To Ceiling Windows gives tons of Natural Light. The Ultimate Location, Steps To The1 Hotel, King West Village & Financial District. Walk To Incredible Restaurants, Bars, Shops,Trinity Bellwoods & The Beautiful Victoria Memorial Park! Easy Access To Ttc, The Go &Gardiner Expressway. With Everything At Your Doorstep, It's A Fantastic Space For The DowntownProfessional! The bedroom is not enclosed in this unit **EXTRAS** Fridge, Stove, Dishwasher, Range Hood, Washer, Dryer, all Electrical Light Fixtures, Bedroom mobilize blinds, key fobs : Immediate possession (id:54662)
Property.ca Inc.
4612 - 488 University Avenue
Toronto, Ontario
This exceptional unit boasts breathtaking views, a luxurious soaker tub in the master bathroom. The upgraded kitchen features high-end built-in appliances and quartz countertops, perfect for modern living. Enjoy world-class amenities, including an indoor saltwater pool, fitness studios, and an outdoor terrace. conveniently connected to the subway, with 24-hour valet parking, this residence is steps from University of Toronto. **EXTRAS** Built-in fridge, wine cooler, cook top, oven, dishwasher, washer&dryer. (id:54662)
First Class Realty Inc.
220 Riverview Street
Oakville, Ontario
*Highly Sought After, Rarely Available Low Turnover Neighborhood* Well-Maintained Renovated Home, Nestled On A Quiet Street And Backing Into Mohawk Park. Featuring An Open-Concept Chefs Kitchen With Oversized Kitchen Island, Seamlessly Connected To The Dining And Family Area. Primary Bedroom Features A Double Sink Ensuite 4 Pc Bathroom. New Wardrobe In 2nd And 3rd Bedrooms. Finished Basement Features A Spa Like Bathroom, Bedroom, Recreation Room And Complete Laundry Room. This House Is A Gardeners Dream With A Beautiful Backyard Patio And Garden Featuring Apple Trees, Wine Grapes, Seasonal Herbs. Walking Distance To Parks, Harbor, Shops, Restaurants, Trails, And Lake Ontario. (id:54662)
Keller Williams Referred Urban Realty
1097a Victoria Park Avenue
Toronto, Ontario
New Price! Prime location across from No Frills, just south of St. Clair. Nearly 29 feet of frontage, 11-foot ceilings, and an open-span retail area. Lot line extends beyond the front for potential patio use. Suitable for retail, restaurant, medical, and more. New co-tenants next door to the unit include an African grocery store and a Pizzeria. Landlord seeks stepped rent from $6,500 to $8,000/month over five years. Rate includes TMI (est. $7.27/sf), subject to adjustment after the first year. (id:54662)
Royal LePage Estate Realty
487 Cedar Hedge Road
Milton, Ontario
Discover this beautifully renovated 3+1 bedroom home, perfectly situated on a quiet street in the heart of Hawthorne Village. Freshly painted with new flooring and smooth ceilings throughout the main floor, this home is move-in ready! Enjoy a bright and spacious layout featuring separate dining and family rooms, ideal for entertaining and family gatherings. The modern eat-in kitchen boasts stainless steel appliances, an over-the-range microwave, and a walkout to a beautifully landscaped backyard perfect for outdoor relaxation. Bright pot lights illuminate both the main floor and finished basement, which offers an additional bedroom, a full washroom, and a recreation room, providing extra living space and comfort. With two-car parking in the driveway, this home is nestled in a family-friendly neighborhood, close to parks, schools, public transit, the GO station, shopping, and major highways. Don't miss this incredible opportunity book your showing today! Major Renovation 2024, New Floors, Fresh Paint, Pot lights, Quiet street, Good Size Landscaped Backyard. (id:54662)
Royal LePage Realty Plus
2059 Mountbatten Place
London, Ontario
Discover the perfect blend of comfort and investment potential at 2059 Mountbatten Place, a legal duplex in a highly sought-after London location. This property features two fully rented units, both occupied by AAA+ tenants, ensuring immediate rental income. With a total of 5 bedrooms, 2 full washrooms, and 2 kitchens, this home is ideal for first-time buyers or investors seeking a versatile living space. 2 Legal units. Rental income of total $3825 including utilities from both units. The upper unit offers a spacious layout, perfect for owner-occupiers, while the lower unit includes a separate entrance, providing privacy and convenience for tenants. The property also includes five parking spaces, including a garage, catering to all your parking needs. Situated near a vibrant commercial hub, residents enjoy easy access to shops, restaurants, and public transit, making it an ideal spot for urban living. The potential to earn rental income from the basement unit adds to its appeal, making it a smart choice for those entering the real estate market. Don't miss this rare opportunity to own a well-located, income-generating property at 2059 Mountbatten Place. Schedule a viewing today and make this versatile home yours! (id:54662)
RE/MAX Real Estate Centre Inc.
7 Cullum Drive
Hamilton, Ontario
Discover the perfect family home in one of Carlisle's most sought-after neighborhoods. This beautifully renovated 2-storey home offers 4 spacious bedrooms and 2.5 modern bathrooms, all complemented by a thoughtful, open-concept layout. The heart of the home is the stunning kitchen, seamlessly connected to the expansive living and dining areas, creating a perfect space for both everyday living and entertaining. The large family room is designed for gatherings of all sizes, providing a welcoming atmosphere for family moments or special celebrations. Natural light pours into every corner of the home, thanks to an abundance of windows that brighten up the entire space. The west-facing backyard is a true highlight, offering afternoon sun over the inviting in-ground pool and spectacular views of the evening sunsets. Conveniently located near top-rated schools, major highways, and all the amenities you need, this home truly has it all. Don't miss your chance to make this exceptional property your own! (id:54662)
RE/MAX Escarpment Realty Inc.
33 Downriver Drive
Welland, Ontario
Amazing Detached Home for Lease Near Welland Canal, Experience the best of nature and modern living in this stunning detached home!! 4 Bedroom & 3 Washroom Detached House, That's Ready To Move In. This Beautiful, Modern Home 2307 Sqft. Of Living Space With Huge Windows In Almost Every Room, Allowing Lots Of Natural Light. Stainless Steel Appliances In The Kitchen, open-concept eat-in kitchen that flows seamlessly into the living space, With separate living and dining rooms. 4 Spacious Bedrooms On The 2nd Floor. Master Bedroom Has A 5 Piece Ensuite Bathroom & 2 Walk-In Closets, 2nd Bedroom Also Has A Walk-In Closet, Convenient Spacious Upper Level Laundry Room & has a Laundry Sink. The home also includes a double garage with an automatic opener for convenience. Driveway is paved and Grass has been laid since the pictures were taken. Offering convenient access to shops, restaurants, and schools, with nearby Memorial Park and Welland's scenic canals. Just minutes from key amenities like the Welland Community Wellness Centre, Seaway Mall, and local golf clubs, this community provides both convenience and natural beauty, Not far from Crystal Beach & Nickel Beach. *Virtually staged* (id:54662)
Royal LePage Signature Realty
151 Thompson Road E
Haldimand, Ontario
Welcome to 151 Thompson rd, Luxury 2 story Freehold Townhouse by the Empire Builder. Family friendly, located in quiet and convenient Caledonia. This 3 bedroom 2.5 bathroom 2 storey features open concept main floor kitchen, dining, and living rooms, a master suite with walk-in closet and 4pc ensuite bathroom and 2 more spacious bedrooms. Enjoy the small town feel and live in a upcoming community. You are 15-20 minutes away from the Major City and Hamilton airport, 10 minutes to Costco and other shopping. Community School right across from the home under construction and will be operational for September 2025. (id:54662)
Royal LePage Flower City Realty
130 - 461 Blackburn Drive
Brantford, Ontario
Nestled in the heart of West Brant, this unique 3-storey townhome offers rare park-facing views for ultimate privacy & convenience. Featuring 3 bedrooms, 3 washrooms, a finished lower level, 9 ft ceilings, and upgraded laminate flooring throughout, this home is designed for comfortable, modern living. The main floor features a bright open-concept layout, and a spacious living room with potlights. The kitchen consists premium finishes, quartz countertops, and stainless steel appliances with access to a large terrace with serene views. Upstairs, the spacious primary bedroom features a walk-in closet and ensuite, complemented by two additional bedrooms. The lower level includes a cozy den with a walkout to a the backyard offering convenient access to the pavilion park or visitor parking! This home is conveniently located near schools, trails, parks, and shopping, and this home offers the perfect blend of comfort and community. Dont settle, choose a home that truly stands out! (id:54662)
Homelife/miracle Realty Ltd
7760 Cavendish Drive
Niagara Falls, Ontario
Attention investors!!! This Gorgeous Raised Brick Bungalow Is Located In A Quiet, Family-Friendly. And A Very Sought After Neighborhood Of Niagara Falls. Sitting In A Large Premium Lot This 5 Bedroom Home Is Fully Finished From Top To Bottom. Completely Renovated In 2022, With Quality Finishes Evident Throughout. The Main Floor Includes 3 Bedrooms And A Full Bathroom Along With An Amazing Kitchen. Dining, And Living Area. Single car garage and a driveway that can hold 4 cars easily. With over $4950 in rent a month this home can be a great investment. the upper level rented, out for$ 2800. basement can easily rent it out for $2150, The Basement Includes 2 Bedrooms, A Full Bathroom, seperate laundry. (id:54662)
Homelife/miracle Realty Ltd
116 - 15 Prince Albert Boulevard
Kitchener, Ontario
Do not miss this opportunity to rent a very spacious 1 bedroom + HUGE den (Potential 2nd Bedroom/Office) & 2 Full Bathrooms condo, on the ground floor. Located in the heart of Kitchener, a quiet and sought-after neighborhood. This unit is bright with an open-concept layout with large windows and 9-ft ceiling. Stainless steel appliances and in-suite laundry. Comes with one underground parking. The building has premium quality amenities, such as a fully equipped gym, party room and lots of visitor parking, and a secure storage locker. The patio door opens to your own private patio to enjoy the outdoor and evening sitting. Snow shovelling, salting has been taken care of by the management. Just 12 minutes walking to the Kitchener GO station, 20 minutes to Google office, lots of parks, Nearby community center, and downtown Kitchener, Highway 7 and the LRT are minutes away. A short drive or bus to the university of Waterloo, Wilfred Laurier University, Conestoga College. Available from May 01 2025 for $2100 per month plus utilities. Showing anytime 2 hour notice, Unfurnished. (id:54662)
Homelife Landmark Realty Inc.
98 East 37th Street
Hamilton, Ontario
Welcome to this exceptional LEGAL DUPLEX, completely reimagined with $200,000 IN TOP-TO-BOTTOM UPGRADES! No detail was overlooked in this PROFESSIONALLY DESIGNED transformation, featuring BRAND-NEW PLUMBING, ELECTRICAL, HVAC, AND EXTERIOR UPDATES for modern efficiency and style.This TURNKEY INVESTMENT OPPORTUNITY boasts an UPGRADED 200-AMP ELECTRICAL SERVICE WITH TWO SEPARATE METERS, ensuring easy tenant utility management. The FULLY FINISHED BASEMENT presents a LUCRATIVE RENTAL POTENTIAL OF $2,000 PER MONTH, making this property an ideal choice for both investors and end users seeking additional income. Adding even more value, the property includes a DOUBLE DETACHED GARAGE, which can be converted into a LEGAL GARDEN SUITE, creating a THIRD INCOME-GENERATING UNIT making it into a Triplex.Every inch of this home showcases HIGH-END, HANDPICKED FINISHES BY A PROFESSIONAL DESIGNER, blending contemporary aesthetics with practical living spaces.Dont miss this RARE OPPORTUNITY to own a FULLY RENOVATED, CASH-FLOWING PROPERTY WITH FUTURE DEVELOPMENT POTENTIAL IN A PRIME LOCATION! (id:54662)
Exp Realty
380 Beechwood Forest Lane
Gravenhurst, Ontario
Brand New & Fully Furnished 4-Bedroom Home in Prime Location Be the first to live in this brand-new, fully furnished 2-storey detached home featuring 4 spacious bedrooms and 4 washrooms. The beautifully designed kitchen comes with brand-new stainless steel appliances, making it perfect for both everyday living and entertaining. Ideally located for both relaxation and recreation, this home is within walking distance to shops, restaurants, coffee shops, parks, schools, public beaches, a library, and scenic trails. A short drive takes you to Lake Muskoka, Muskoka Wharf, and Taboo Muskoka Resort & Golf, as well as the commercial hub of Gravenhurst. For year-round outdoor activities, Horseshoe Valley and Mount St. Louis Moonstone are also nearby. This stunning home offers the perfect combination of comfort, convenience, and tranquility, making it an ideal choice for families or those looking for a serene retreat. (id:54662)
Exp Realty
1 - 5848 Ferry Street
Niagara Falls, Ontario
This fully renovated 2-bedroom apartment is ideally located on Ferry Street in Niagara Falls, just a short distance from Clifton Hill and with a bus stop steps from the entry door. The unit boasts upgraded insulation, a 200-amp electrical panel, and a bright, airy atmosphere with skylights and tons of natural light. Both bedrooms feature walk-out balconies, and the master bedroom includes an ensuite bathroom for added convenience. With two full bathrooms, all-new appliances, and in-unit laundry, this apartment offers modern comforts and plenty of space. It can also be furnished upon request, making it a perfect choice for those looking for a move-in-ready home in a prime location. (id:54662)
Exp Realty
5858 Ferry Street
Niagara Falls, Ontario
This clean and spacious 2-bedroom apartment, located on Ferry Street in Niagara Falls, is in a fantastic area just moments from Clifton Hill and steps away from a bus stop. The apartment features a large, bright living space with plenty of natural light throughout, along with an upgraded stand-up shower in the full bathroom. Enjoy the convenience of in-unit laundry, and take advantage of the ample space with one dedicated parking spot included. The apartment is available fully furnished if needed, and the rent is all-inclusive, covering utilities. It's the perfect move-in-ready home in a prime location with everything you need for comfortable living. (id:54662)
Exp Realty
29 - 61 Soho Street W
Hamilton, Ontario
Welcome To The Sought After Enclave Of Central Park In Prestigious Stoney Creek. Enjoy This 2023 Built 3 Bedroom, 3 Bathroom Townhome In Pristine Condition. 9 Ft Ceiling On Main Level With Large Windows Floods The Open Concept Living and Kitchen Area With Tons Of Natural Light. Eat In Kitchen Perfect For Entertaining Leads To Walk Out Balcony. 3 Generous Bedrooms On Upper Level With Master Ensuite And Another Full Bath. Thousands Of Dollars Of Upgrades Including Feature Wall On Main Level, Potlights Throughout Home And Glass Shower Doors. Ground Level Room Can Be Used As Fourth Bedroom Or Office With Access To Backyard. Minutes To Schools, Grocery, Parks and Trails. (id:54662)
RE/MAX Real Estate Centre Inc.
Lot 63 Rebecca Drive
Aylmer, Ontario
Serviced lot ready for your dream home in the charming, historic town of Aylmer, Elgin County! This generously sized lot, with a lot premium of $25,000, offers a prime opportunity to build in a thriving, upscale community. With utilitiesincluding sewer, hydro, and natural gasavailable at the lot line, construction is seamless. Nestled in a scenic and peaceful area, this property is ideal for high-demand residential homes, appealing to a variety of buyers. Conveniently located just minutes from Highway 401, 30 minutes from London, and 25 minutes from St. Thomas, with all essential amenities nearby.Other lots are also available. (id:54662)
RE/MAX Real Estate Centre Inc.
64 - 80 Marsh Avenue
Peterborough, Ontario
Discover the perfect blend of luxury, comfort, and convenience in this immaculately maintained turn-key bungaloft, offering stunning woodlands views with thoughtfully designed upgrades throughout. Step into the upgraded kitchen, where elegance meets functionality. Enjoy gorgeous quartz countertops and backsplash, complemented by under-cabinet lighting, a glass cabinet with illuminated glass shelves, and a magic corner cupboard for optimal storage. The open-concept living and dining areas boast soaring ceilings, filling the space with natural light from the east-facing windows. The upgraded staircase spans from the top floor to the basement adding a touch of modern elegance, while the fireplace creates a cozy ambiance. Custom window coverings, including two power shades in the kitchen and an eyebrow window above the fireplace, ensure privacy and comfort without sacrificing style. The main floor has two bedrooms including the primary suite with woodland views, a spacious walk-in closet, and an upgraded ensuite. The upstairs loft is paired with another bedroom and bathroom; a perfect retreat for guests or additional family members. Downstairs, a walkout basement expands the living space with a 4th bedroom and a 4-piece bath. The living space is expansive and versatile and walks out to a beautiful stone patio overlooking protected greenspace. Outdoor living is just as impressive, with a composite deck off the back of the house (featuring BBQ hookup), and a beautiful stone front walkway leading to your covered front porch. The maintenance-free living of this condominium community allows you to spend more time doing what you love, without all the work. Located in the desirable Northcrest neighborhood, this home offers close proximity to a ton of local amenities including restaurants, shopping, scenic walking trails, the Trent Waterway, and the famous Lift Locks. Pride of ownership shines through every detail of this home; dont miss out! (id:54662)
Royal LePage Your Community Realty
268 Green Road
Hamilton, Ontario
MUST BE BOOKED FOR A SHOWING ! Stunning Back Split 5 Home with Modern Renovations! Welcome to your dream home! This spectacular back split house has been meticulously renovated to offer the perfect blend of modern luxury and timeless charm. Located in a serene, family-friendly neighbourhood, this home is an oasis of comfort and style.Spacious Layout: The unique back split design provides an expansive, multi-level living space that flows effortlessly from room to room. Ideal for families or entertaining guests.Gourmet Kitchen: Newly remodelled with top-of-the-line stainless steel appliances, quartz countertops, custom cabinetry, and a stylish backsplash. The open-concept kitchen overlooks the dining and living areas, making it a chef's delight.Bright and Airy Living Spaces: Large windows flood the home with natural light, highlighting the sleek, contemporary finishes throughout. The living room features a cozy fireplace, perfect for relaxing evenings.Luxurious Bedrooms: Generously sized bedrooms with ample closet space, including a stunning master suite with a spa-like ensuite bathroom featuring a double vanity, rainfall shower, and modern fixtures.Renovated Bathrooms: All bathrooms have been updated with elegant tile work, new vanities, and premium fittings, ensuring comfort and convenience for the whole family.Private Backyard Oasis: Step outside to a beautifully landscaped backyard with a spacious deck, perfect for summer barbecues and outdoor gatherings. The mature trees and well-maintained garden offer privacy and tranquility. **EXTRAS** Hot Water Tank. 2 Fridges, 2 Stoves, Washer, Dryer, Dishwasher , Microwave and Hood over stove in main floor , All Electrical Light Fixtures And Window Coverings, NEW FURNACE, NEW GARAGE OPENERS, NEW ROOF, NEW FLOOR (id:54662)
Right At Home Realty
441 - 2343 Khalsa Gate
Oakville, Ontario
Brand New Prestigious, Luxury and Modern NUVO Condo, One Bedroom, 9' Ceilings, Southwest Facing, Sunlight filled for Warmer Winter, Square Layout with One Side very Large Window/sliding Door, Quality Wide Plank Laminate Flooring, Open Concept Kitchen With Stainless Steel Appliances, Quartz Countertop and Backsplash, Good size Bedroom With Large Floor-to-Ceiling Window and Double Door Closet. 5-Star Amenities will Include Putting Green, Rooftop Lounge and Pool/SPA, BBQ Facilities and Picnic tables, Beautiful Community Gardens for Planting Vegetables and Flowers, Media/Games Room/Party Room, Working/Share Boardroom, Modern Fitness Center, Multi-game Play Court for Basketball and Pickle Ball, Bike Station and Storage, Car Wash Station , Pet Washing Station etc. Smart Home Technology for Improved Security and Safety with Smart Cameras, 24-hours Live Concierge, 24-hours Video Monitoring for Main Entrance/Exits/Underground Garage etc., Ecobee Smart Thermostat, Car License Plate Recognition, Digital keys, Facial Recognition Entry, Video Calling before Granting Access, etc. Minutes driving to Superstore, Walmart, Shopping center, Restaurants, Schools, Public Transit, Minutes To Highway 401/407/QEW, Bronte Go. Minutes Walking to Trails, 14 Miles Creek, Bronte Creek Provincial Park. Sufficient Ground and Underground visitor Parking. **EXTRAS** Range, Microwave With Range Hood, Refrigerator, Dishwasher, Washer, Dryer, Window Coverings (id:54662)
Bay Street Group Inc.
20 Wesley Avenue
Mississauga, Ontario
Welcome to 20 Wesley Avenue! This cozy home features thoughtfully laid out living space, tonnes of natural light, a four-season sunroom, an in-law suite, two bedrooms, second floor and basement laundry and a stunning corner lot with a wild garden, and an enclosed backyard with a deck. Located in Port Credit, you are a short walk to parks, waterfront, shops, restaurants and the many other amenities of the neighbourhood. If that isn't enough, you also have easy access to public transit and the QEW. Don't miss out on this amazing spot! (id:54662)
Royal LePage Signature Realty
21 Father Tobin Road
Brampton, Ontario
Located in the highly sought-after Sandringham-Wellington neighborhood of Brampton, this beautiful home offers the perfect combination of comfort and convenience. The property is directly across from a highly rated JK-8 school, making it an ideal choice for families with young children. You'll never have to worry about long commutes to school again! In addition to its prime location, this home is just minutes from the bustling Heart Lake Conservation Area, offering an abundance of outdoor activities, hiking trails, and serene lake views (id:54662)
RE/MAX Real Estate Centre Inc.
207 - 3401 Ridgeway Drive
Mississauga, Ontario
FANTASTIC OPPORTUNITY TO START OR EXPAND A BUSINESS IN ONE OF MISSISSAUGA'SFASTEST GROWING AND DIVERSE COMMUNITIES. THE WAY URBAN TOWNS COLLEGEWAY HASOVER 400 RESIDENTIAL AND COMMERCIAL UNITS WITH LOTS OF POTENTIAL CUSTOMERS RIGHTON SITE. THESE OFFICE TYPE UNITS LOCATED ON THE 2ND FLOOR OF A COMBINEDCOMMERCIAL AND RESIDENTIAL BOUTIQUE BLOCK OFFER A UNIQUE OPPORTUNITY TO THRIVE.THESE WILL FEATURE AN ELEVATOR AND STAIRWAY ACCESS AND ON SITE PARKING FOR YOURCUSTOMERS. THIS DEVELOPMENT IS LOCATED NEAR HIGHWAYS AND TRANSIT. THE UNITSOFFER EXCELLENT EXPOSURE TO THE BUSY STREETS BELOW. USES MAY INCLUDE;PROFESSIONAL OFFICES, MEDICAL SPECIALISTS, SATELITE REAL ESTATE, LEARNING CENTERS,CULTURAL CENTER OR MEETING AND PRAYER PLACE, DANCE STUDIO, ETC ... THE CORPORATIONIS REGISTERS FOR QUICK CLOSINGS IF NEEDED, SALES PRICE DOES NOT INCLUDE TAX PER APS. (id:54662)
Orion Realty Corporation
2 Beaverbrook Avenue
Toronto, Ontario
Beautiful Custom Renovated bungalow in the Glen Agar Neighborhood, with exquisite taste and finishings. All electric Light Fixtures, plumbing, air condition and roof professionally replaced in 2015, furnace replaced 2024. Hardwood throughout, pot light throughout, granite kitchen counters, 2 car garage with private driveway in sulfated and heated for those winter months. Close to all amenities, top rated schools, transit, go train, LRT, 401,409,427 highways, plazas, restaurants, place of worship, minutes away from Sherway Gardens and other high end boutiques, this property is move in ready, Gazebo, Granite Outdoor Table and chairs, Outdoor Kitchen BBQ, Shed are all included OPEN HOUSE on MARCH 1 & 2 2-4 PM (id:54662)
RE/MAX Ultimate Realty Inc.
238 Fleetwood Crescent
Brampton, Ontario
Welcome To This Spacious Townhome Offering 4 Oversized Bedrooms & 2 Full Washrooms, Perfectly Situated In One Of The Best Locations In The City. The Home Features A Massive Living Room & Dining Room That Seamlessly Connect Creating An Open & Inviting Space For Family Gatherings & entertaining. Key Features: New Vinyl Flooring (2024) throughout the entire house, Brand New Stairs(2024) With Modern Finishes, Refaced Kitchen With Sleek Contemporary Design, New Potlights (2024) For A Bright & Airy Feel, Modern Bathrooms Featuring Stylish New Tiles, Vanity & Mirror, In-Law Suite In The Basement With A Private Bedroom & Washroom For Ultimate Privacy & Comfort. This Home Comes With Three Parking Spots With 1 Garage Parking. Walking Distance To Grocery Stores, A Mall, & Public transit Close To Bramalea Go Station, Offering Easy Access To Commuting. This Home Has Everything You Need For Comfortable, Modern Living In A Highly Sought-After Area. Dont Miss The Chance To Make This Your Dream Home! Key Features: New Vinyl Flooring (2024) throughout the entire house, Brand New Stairs(2024) With Modern Finishes, Refaced Kitchen With Sleek Contemporary Design, New Potlights (2024) New Washroom Tiles (2024) New Vanity & Mirror (2024) (id:54662)
Cityscape Real Estate Ltd.
560 Marlatt Drive
Oakville, Ontario
Welcome to your new home 560 Marlatt Drive, a spacious 3 bedroom, 4-bath family home nestled on a quiet street in the sought-after River Oaks community. This family-friendly neighborhood offers easy access to top-rated schools, scenic trails at Lions Valley Park, Oakville Hospital, the River Oaks Recreation Centre, Sheridan College, shopping, and more. The main level features a large, welcoming foyer with inside access to garage plus a thoughtful layout ideal for a growing family, including a bright living room and dining room combination with French doors, and a generously sized eat-in kitchen. The cozy main floor family room provides a perfect spot for relaxation. Upstairs, offers a spacious primary bedroom with its own 4-piece ensuite, while two additional bedrooms and a 5pc main bathroom complete the second floor. The fully finished basement expands the living space, offering a recreation room and plenty of room for a fourth bedroom and 2pc bathroom perfect for teenagers or an at-home office. Outside, the private, fully fenced backyard is an ideal space for entertaining or unwinding with family. The double-car garage and private driveway provide ample parking for vehicles. Located just minutes from major highways and the Go Train station, commuting is a breeze, while proximity to the hospital, shops, and amenities makes this home even more desirable. Don't miss the opportunity to make this beautiful home your own! (id:54662)
RE/MAX Aboutowne Realty Corp.
2504 - 80 Absolute Avenue
Mississauga, Ontario
Rarely offered unit in the most sought after building at Absolute! Beautifully updated unit w/stunning views of the Toronto skyline & full of sunshine. High ceilings, one bedroom plus den unit. Den is a separate room w/mirrored double closet and glass sliding door - can be used as a Office/Den or 2nd Bedroom. Modern kitchen w/granite counter-top, breakfast bar & stainless steel appliances. 30,000 sf of amenities including indoor/outdoor pools, sauna, basketball court, movie theatre etc. Located in the heart of the City. Square One shopping mall, centre library, rentaurants, bus stop +++ Move-in and enjoy! One undergound parking space & locker included. (id:54662)
Ipro Realty Ltd.
325 - 102 Grovewood Common Circle
Oakville, Ontario
Bright & Spacious, 2 Bedroom 2 washroom Boutique Condo in the heart of North Oakville with parking + Locker. Contemporary lifestyle & comfort. Private Balcony, Lots of Upgrades, S/S High quality appliances, Laminate flooring throughout, 9" ceilings throughout, standup shower in Primary Bedroom, semi - Ensuite 4pc in second bedroom. Easy Access to go, Qew, 403, Walmart & Oakville Hospital! Building Amenities include gym, party room & rec room. Walking distance to many dining options , cafes, grocery stores like Real Canadian At Your Doorstep. (id:54662)
Royal LePage Your Community Realty
Bsmt #1 - 1162 Dovercourt Road
Toronto, Ontario
UTILITIES INCLUDED FOR $1,700/MONTH! Updated and Clean 1 Bedroom with front access! Bonus--> shared coin laundry located at front entrance with no need to go outside for access! Bedroom is larger than most basement units! Open concept living and dining room with laminate floors! Kitchen has plenty of cupboard space and breakfast area! 3-piece bathroom! Central air conditioning! Shared backyard! Located in Dovercourt Village! Very close to coffee shops, bakeries, breweries and many other shops and restaurants! Public transportation is steps away! 15 minute walk to Bloor/Ossington Subway Station! Schools, community centre & places of worship nearby! WALKSCORE of 91! ... Too much to mention!!.. Come and view!! .. Book an appointment today!!! (id:54662)
Exp Realty




