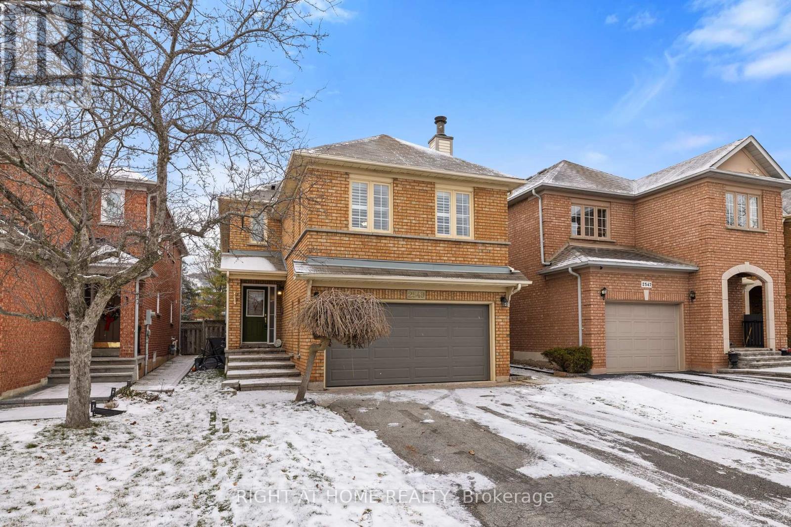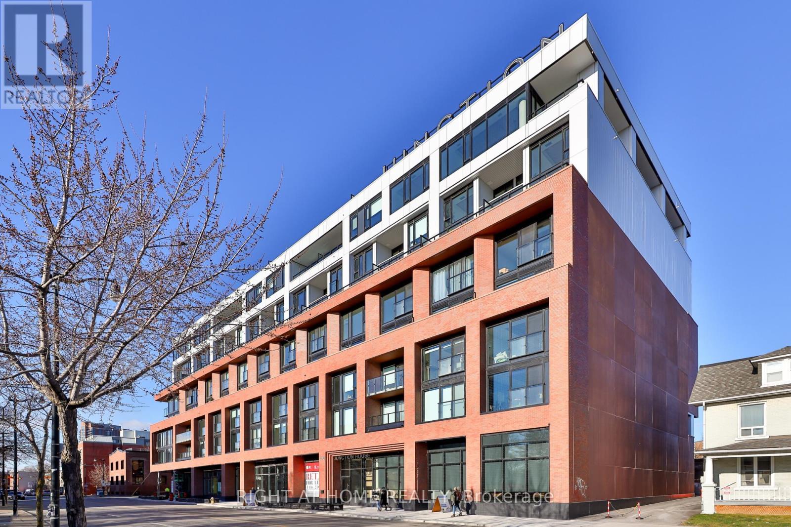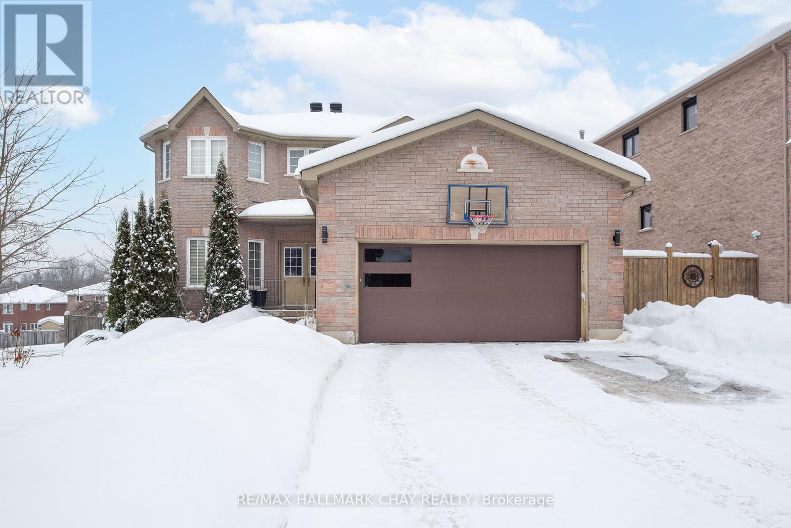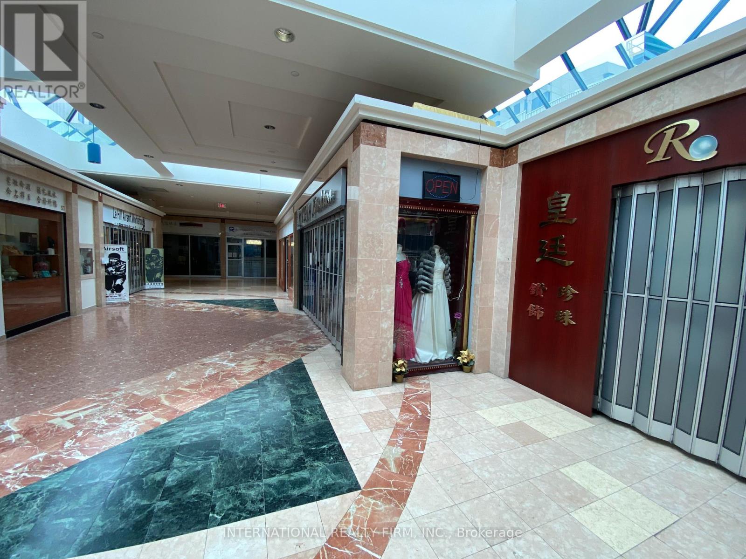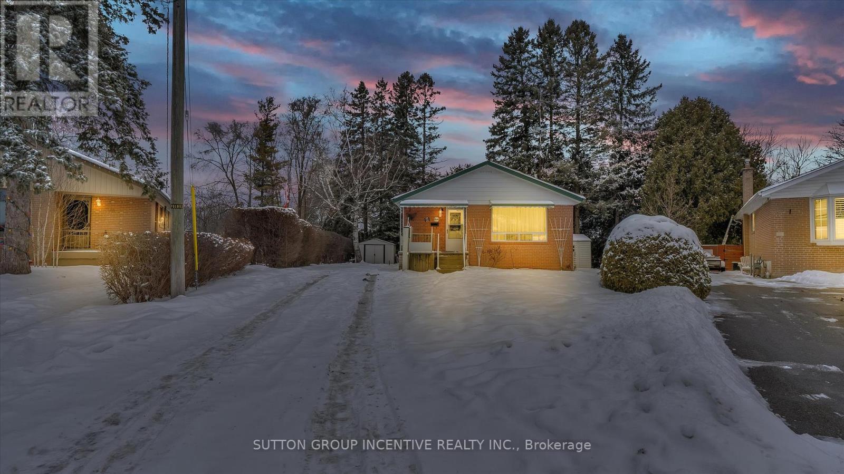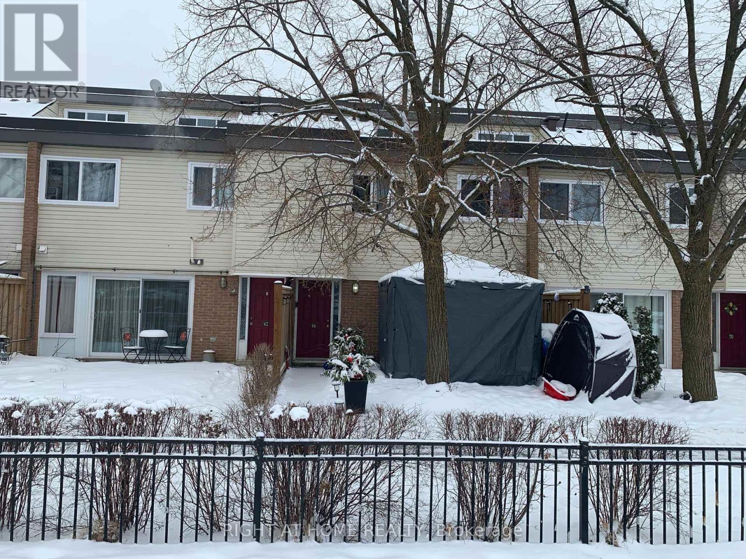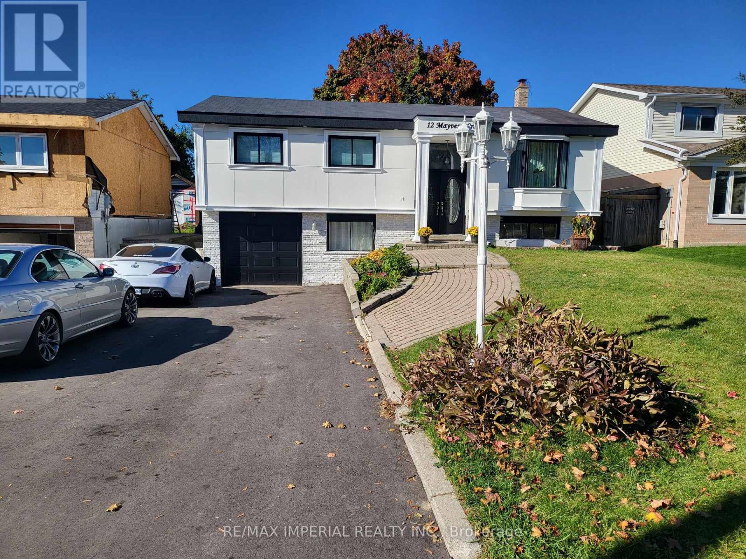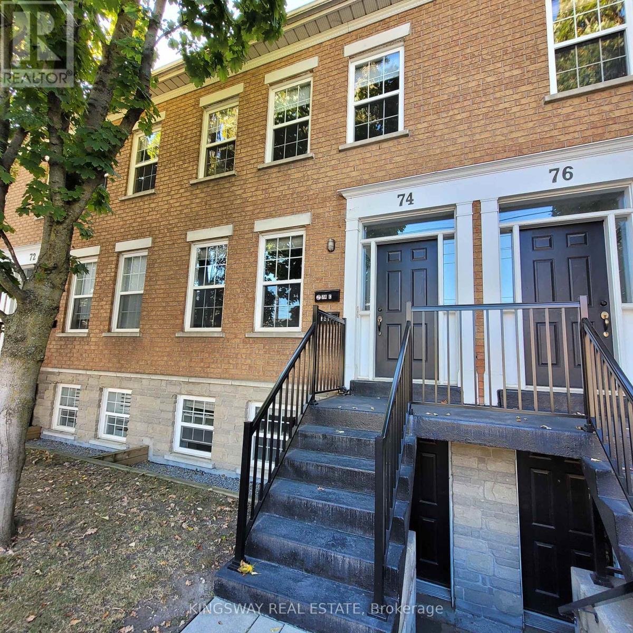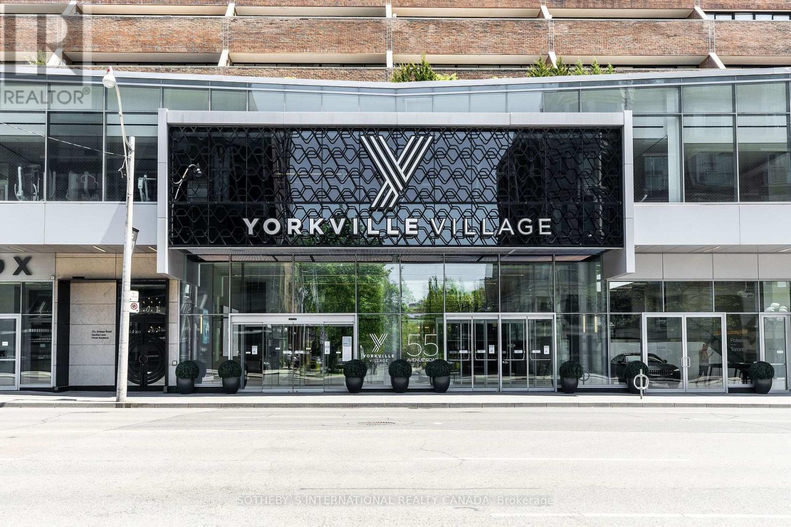36 Seventh Street
Toronto, Ontario
LAKESIDE LIVING! Rarely offered in this highly sought after New Toronto neighbourhood, a lovely sun-filled detached bungalow 9 homes away from the lake! Imagine going for a beautiful walk or biking in this beautiful tree-lined neighbourhood or sitting on the porch with a coffee and enjoying the spectacular sunrises and sunsets by the lake. This home is the epitome of old world charm and features original hardwood floors throughout, original clawfoot tub in the bathroom, brick fireplace, California shutters, rare kitchen exit to the deck, perfect for summer BBQ's and a huge backyard equipped with two sheds (one shed is 10'X12'), . Windows, porch railing, electrical box have all been upgraded. Newer washer dryer. The basement is a blank canvas, waiting for your personal touch. Ideal for first-time homebuyers with future expansion plans, those seeking to downsize, or investors interested in development opportunities. The neighbourhood is full of amazing amenities including pool, skating, tennis, boating, parks, recreation centres, restaurants, coffee shops, three schools, walking distance to the beach. It is minutes to Humber College, 9 mins to Gardiner Expressway and 7 minutes to Longbranch GO station! Watch the air show and fireworks at the park which is 200 meters away. With views of the Toronto skyline, this property has it all and is not to be missed! **EXTRAS** Fireplace has never been used by the owners. (id:54662)
RE/MAX Realty Services Inc.
3 Bonnyview Drive
Toronto, Ontario
*Custom Built Showstopper* 23 Foot Grand Entrance As Soon As You Walk In To This Beautiful Open Concept Modern Custom Built Home With Double Garage & Private In-Ground Pool In Prime Stonegate Area. 9 Ft Ceilings, 8 Ft Doors, Large Windows, Pot Lights, Built-In Speakers, Floating Glass Railing Stairs & Hardwood Stairs Throughout, Custom Chevron Style Hardwood Flooring On Main Floor, Hardwood Throughout. 4 Large Bedrooms On 2nd Floor With W/I Closets & Ensuite Baths. Custom Eat-In Gourmet Kitchen With Built-In Stainless Steel Appliances, Quartz Island & Backsplash & Floor To Ceiling Windows/Patio Door With Walk-Out Access To Backyard. 2nd Floor Laundry, 2nd Floor Oversized Enclosed Balcony With View Of The Pool & Ravine To The Back Of The Lot. 14 Ft Garage To Accommodate A Hoist To Stack Your Vehicles. Interlock Everywhere From Front & Back. Custom Panelling On Main Floor With Multiple Feature Walls & Buit-In Fireplace. Finished Basement With Full Bath & Bedroom. 4 Car Driveway Parking. (id:54662)
RE/MAX Realty Services Inc.
472 Briggs Court W
Mississauga, Ontario
DETACHED HOUSE MAIN AND SECOND FLOOR HOUSE AVAILABLE FOR LEASE WITH 3 FULL WASHROOMS ON SECOND FLOOR AND ONE POWDER ROOM AT MAIN LEVEL, WHOLE HOUSE HAS HARDWOOD AND TILE FLOOR, ITS TOTALLY CARPET FREE HOME. LOTS OF POT LIGHTS AND S/S BUILT IN APPLIANCES WITH GAS STOVE IN KITCHEN, 4 CAR PARKING INCLUDED WITH GARAGE.NICE LAUNDRY ON SECOND FLOOR. SITTING AREA BESIDE YOUR PRIMARY BEDROOM TO ENJOY YOUR MORNING OR EVENING TEA. NICE STONE WITH LOTS OF POT LIGHT OUTSIDE INFRONT AND BACKYARD. PRIVATE BACKYARD TO ENJOY YOUR BBQ IN SUMMER TIME. ALL HIGH RANKING SCHOOLS, TWO MAIN PLAZAS AND MAJOR HIGHWAYS ARE NEARBY.YOU HAVE GOLDEN OPPORTUNITY TO LIVE IN THIS LOVELY AREA OF NEIGHBOURHOOD. (id:54662)
RE/MAX Gold Realty Inc.
1466 Everest Crescent
Oakville, Ontario
Stunning 4 bdrm, 2.5 bth, 2532 sq ft detached home in Upper Joshua Creek, Oakville. O/C main lvl w/gourmet kitchen featuring oversized island, breakfast bar, eating area & ss applcs. Living & dining room w/2 sided gas fireplace. Main flr office, 2 pc bath, mud room area & inside access to garage. Primary bdrm w/ 5 pc bath & walk in closet, 3 other spacious bdrms, 4 pc bath & laundry complete the 2nd level. Newly fenced backyard & charming front porch. Just mins to 403 & 407, excellent for communters. Close to parks, schools & shopping. (id:54662)
RE/MAX Escarpment Realty Inc.
2549 Scarth Court
Mississauga, Ontario
This impeccably renovated detached home, located in the highly desirable John Fraser School District, boasts over $400,000 in upgrades, high-end finishes, and exceptional attention to detail. Move-in ready and thoughtfully designed for modern living, the main floor features elegant engineered hardwood floors, recessed lighting, and stylish fixtures. The chef-inspired kitchen, designed by Property Brothers contractors, includes custom cabinetry, a quartz waterfall countertop, a 3D backsplash, and added storage with a custom bench and pantry.The spacious family room, complete with a cozy fireplace, is perfect for creating lasting family memories. Upstairs, all bedrooms feature updated luxury vinyl flooring, while the fully renovated basement offers a versatile space for a rec room, gym, or office. Luxurious, spa-inspired bathrooms, new high-efficiency appliances, and California shutters enhance the homes refined aesthetic.The exterior features a new garage door, a large deck ideal for outdoor entertaining, and a spacious backyard, perfect for creating your private oasis. This turnkey home, with its meticulous design and prime location, is ready for you to enjoy and make your own. (id:54662)
Right At Home Realty
909 - 1035 Southdown Road
Mississauga, Ontario
Be the first to live in this stunning 2-bedroom, 2-bathroom SW corner suite with floor-to-ceiling windows and a wrap around glass balcony offering panoramic city and lake views. The open-concept kitchen features a quartz island, Glass cooktop, under-cabinet lighting, 2 Separated spacious bedrooms come with ensuite bathrooms and medicine cabinets. S2 offers state-of-the-art smart technology and premium amenities including: Indoor pool & fitness retreat with sauna, Pet spa, multipurpose room, guest suites, Rooftop lounge with outdoor terrace, BBQs 24-hour concierge & secure parcel storage *Located at Lakeshore Rd & Southdown Rd, this prime Clarkson Village spot is steps from Clarkson GO station, shops, and waterfront trails *Mins. access to the QEW, 403, 401, and 407, plus golf courses, hospitals, and Pearson Airport. Positioned between Oakville and Port Credit, you'll have endless dining, shopping, and entertainment options at your doorsteps (id:54662)
Royal LePage Signature Realty
236 - 2501 Saw Whet Boulevard
Oakville, Ontario
Luxurious New 1 Bedroom Plus Den /Office Condominium With Soaring 9 Feet High Ceiling In the Heart Of Oakville, with breath taking views. Bright, spacious living area, complemented by an Open Concept Living / Dining Room and Kitchen. with natural light. Spectacular amenities, including a 24-hour concierge, party room, games room, outdoor roof top terrace, Co-Working Lounge, Bike Storage, Gym, and visitor parking. Prime location. in a well-established neighborhood, this condominium is surrounded by top-rated schools, diverse dining options, and vibrant entertainment, close to Downtown Oakville and Lakeshore are just minutes away, offering boutique shopping, fine dining, and waterfront charm. Minutes Drive to Oakville Mall, Restaurants, Cafes, Recreation facilities, entertainment, and much more.. With easy access to Highway 403, the QEW, and the GO train, GO Buses, commuting is convenient, making this an ideal location for professionals, Singles and families alike. Internet Included in Monthly rent (id:54662)
RE/MAX Real Estate Centre Inc.
512 - 2720 Dundas Street W
Toronto, Ontario
Stylish and brand new - a 1 bedroom suite at Junction House with a private balcony complete with bbq connection! Be first to call this suite ""home"" - featuring a Scavolini kitchen with integrated appliances, hardwood throughout, bedroom with large closet, bright bathroom with oversized porcelain tile and soaker tub. An outstanding midrise building with concierge, gym, co-working area, and rooftop terrace with pet run and social areas. A perfect location in the Junction, and a short stroll to restaurants, bakeries, shops, parks, transit and more. (id:54662)
Right At Home Realty
1209 - 830 Lawrence Avenue W
Toronto, Ontario
**Stunning South-Facing 1-Bedroom Condo with Spectacular Toronto Skyline Views!** Welcome to **Treviso 2**, where style meets convenience in one of Toronto's most sought-after neighbourhoods! This beautifully upgraded **1-bedroom, 1-bathroom condo** offers a perfect blend of modern elegance and urban accessibility, making it an ideal home for professionals, first-time buyers, or savvy investors. Boasting **unobstructed south-facing views**, this unit is drenched in natural light and features a spacious **open-concept layout** with no wasted space. The living area seamlessly extends to an **oversized balcony**, providing a breathtaking panoramic view of the city skyline, perfect for morning coffee or unwinding after a long day. The contemporary kitchen is designed to impress, featuring **granite countertops**, a **glass backsplash**, an **upgraded faucet**, and **wood flooring** that extends throughout the unit, adding warmth and sophistication. Freshly painted and meticulously maintained, this condo is truly move-in ready. **Unbeatable Location & Amenities** Located just minutes from **Lawrence Ave West Subway**, with the **TTC right at your doorstep**, commuting is effortless. Plus, with **Yorkdale Mall** just a short distance away, you'll have access to world-class shopping, dining, and entertainment. Treviso 2 offers an impressive selection of **luxury amenities**, including **24-hour concierge** for your security and convenience, **Indoor pool, sauna, a fully equipped exercise room** for relaxation and fitness, **Party room and a rooftop BBQ area** for entertaining **Plenty of visitor parking** for your guests With its unbeatable combination of location, style, and amenities, this condo offers a **vibrant city lifestyle with a welcoming community feel**. Don't miss out on this incredible opportunity schedule your viewing today! (id:54662)
Coldwell Banker The Real Estate Centre
20 Whitwell Drive
Brampton, Ontario
Well-maintained, Located in the desirable Vales Of Castlemore Neighborhood, Detached house offers 4 spacious bedrooms and 2.5 washrooms. The property features a large front and backyard, Family Room Gas Fireplace & Open Concept Kitchen & Pantry, Solid Oak Staircase, Main Floor Laundry, Entry From House To Garage, Close To School, Park, and Plaza. The Home is perfect for those looking to move into a well-cared property... **EXTRAS** The Tenant pays 70% utilities, Tenant Insurance Must Be Provided, First And Last Month Certified Cheques with Key Security (Refundable). (id:54662)
Royal LePage Flower City Realty
37 Jura Crescent
Brampton, Ontario
Absolutely Stunning, like new lived, Corner lot with lots of upgrades, quartz counter and kitchen counter top, pot lights inside & outside scenic views , 5 bedroom all good size, huge lot size. 10 feet ceiling on the main floor , 1st floor and basement at 9 feet . All Bedrooms have Ensuite Access, Large Lot size 24x24 tiles in the whole house .Very convenient location, Close by New plaza. Corner House Fronting on a pound with amazing view, no house on the front and side. (id:54662)
Homelife Silvercity Realty Inc.
8 - 2880 Headon Forest Drive
Burlington, Ontario
Gorgeous Townhome In The Headon Forest's Premier Enclave Of Condo Townhomes. There Is So Much To Love About This Rare, Townhome. Great Curb Appeal. Fantastic Layout Featuring An Eat-In Kitchen Plus Dining Area, Spacious Living Area With Gas Fireplace, And Two Separate Walk-Outs, One To A Wraparound Balcony And The Other To Your Beautiful Two-Tiered Deck Overlooking Your Serene Yard. Upstairs You Will Find Three Generously Sized Bedrooms With A Master Ensuite And Walk-In Closet. Finished Basement. You Will Love Everything Headon Forest Has To Offer. Great Neighbors, Close To Major Highways, Shops, Restaurants, Grocery Stores And Amenities. Bronte Provincial Park, Golf Courses **EXTRAS** Fridge, Stove, Dishwasher, Washer And Dryer, All Window Coverings, and All Elfs. (id:54662)
Kingsway Real Estate
11 Springwood Court
Barrie, Ontario
Are You Looking For A Great Family Home That Combines Comfort And Style? This Home Has It All. Picture Yourself In The Inviting Eat-in Kitchen, Where You Can Enjoy Meals And Then Step Right Out Onto Your Deck For Some Fresh Air. The Sunken Family Room Is Perfect For Cozy Nights In, Complete With A Gas Fireplace To Keep You Warm. The Spacious Layout Features Separate Living And Dining Areas, Giving You Plenty Of Room To Entertain. And With Curved Oak Stairs Leading Up To Four Generous Bedrooms. The Master Suite That Has A 5-piece Ensuite With Double Sinks And His/hers Closets, You'll Feel Right At Home. But That's Not All! The Fully Finished Basement Is A True Bonus, Offering Two More Sizable Bedrooms, Kitchen, Laundry And A Cozy Living Area ideal For Guests Or An In-law Suite. You'll Also Love The Upgraded Double-wide Garage Door And The Spacious Driveway, Which Means No More Worries About Parking. Located In A Charming Cul-de-sac Street, You'll Find A Nearby Playground, Parks, The Holly Community Center, Walking Trails, And Schools Everything You Need For An Active Lifestyle Is Just Moments Away! Don't Miss Out On This Home & The Wonderful Memories Youll Create Here! (id:54662)
RE/MAX Hallmark Chay Realty
15 Pumpkin Corner Crescent
Barrie, Ontario
This beautifully designed 1,100 sq. ft. Freehold townhouse offers modern living with 2 generously sized bedrooms and 2 full washrooms on the upper floor. The main level features an inviting living area, a sleek kitchen with stainless steel appliances, and a convenient powder room. Upgraded Features: Granite countertop, Wrought iron pickets for a sophisticated touch, Smooth ceilings! Central AC & a wooden deck for outdoor relaxation. Prime Location! Situated close to GO Rail Station, schools, a recreation center, Costco, restaurants, and shopping. This home is perfect for those seeking both comfort and convenience. Don't miss out on this fantastic opportunity. Schedule a viewing today! (id:54662)
Save Max Fortune Realty Inc.
67 - 670 Highway 7 E
Richmond Hill, Ontario
Indoor Corner Retail Unit Near The Retail Entrance At The ""Shoppes Of The Parkway"" Link To The Sheraton Parkway Hotel And The Town Of Richmond Hill. Convenient Indoor & Outdoor Parking. Link to the Sheraton Parkway Hotel and Town of Richmond Hill Office, Steps To Public Transit. Viva & Highway 404, Surrounded By Condos, Restaurants & Shopping, New Chinese Restaurant moving into the Mall. Was a fashion store, suitable for all retail business. ****Excellent Opportunity For Investment Or To Start Owning Your Business**** (id:54662)
International Realty Firm
67 Duffin Drive
Whitchurch-Stouffville, Ontario
Bright & Open Concept 4 Bedroom Detached Home**On Very Quiet Street**Hardwood Fl on Main & Second Fl** Double Ensuite on 2nd Fl**Semi-Ensuite for 3rd & 4th Bedroom**Master Bedroom with His & Her Walk-In Closet**Second Ensuite with Very Spacious Walk-In Closet**Cozy Family Room With Gas Fireplace**Direct Access To Double Car Garage**Open-To-Above in Foyer Area**Den Area on 2nd Fl**Close to Byers Pond Park, Stouffville GO, Walmart, NoFrills, Longos, McDonald, TimHortons, Restaurants, Service Ontario (id:54662)
RE/MAX Excel Realty Ltd.
526 - 2908 Highway 7
Vaughan, Ontario
Gorgeous 1 Bedroom Condo With 10 Ft Ceiling At Most Wanted Location In High Demand Area Of Vaughan!! This Spacious Condo has Many Attractive Features: Total Area 543 Sqft with Open Concept Layout, Beautiful Kitchen With Quartz Countertop & Built-In Appliances, Semi-Ensuite in Master Bedroom, Large Windows. Modern Building With Exercise Room, Gym, Yoga Room, Party Room, Indoor Swimming Pool, Live 24/7 Concierge/Security, 1 Parking & 1 Locker. Very Pleasant Wide-open View to North-East-South. Steps To Shopping Centre, Mall, Park, Plaza, Vaughan Metropolitan Centre, All Major Highways, TTC Subway, York University & All Other Amenities. Excellent Location In Newly Developing Vaughan Metropolitan Centre. This is a Deal To Steal, Must Be Seen. Hurry Up Before It's Gone!! (id:54662)
Century 21 People's Choice Realty Inc.
8 Webster Drive
Aurora, Ontario
Keep the family love alive. This well loved raised bungalow is all you need. 3 bedroom 2 bathroom, sweet bungalow sits on a prime large pie shaped, treed lot. Offering an unique blend of vintage charm and modern potential. While the home retains its nostalgic appeal, it also offers ample opportunity for renovation and customization to suit your personal taste. Whether you are looking to restore this gem to its original glory or transform it into a contemporary masterpiece, this bungalow is a fantastic canvas. Located in a quiet, established neighborhood, conveniently located close to shops, parks and schools along with major highways minutes away to whisk you to the bustle of Toronto. This is more than just a house; its a place with character, history and incredible potential waiting for its next chapter. Schedule your showing today to discover all that this home has to offer. (id:54662)
Sutton Group Incentive Realty Inc.
1401 - 9225 Jane Street
Vaughan, Ontario
Welcome to Bellaria Residences Tower 1 - Situated on the Northeast corner of Jane and Rutherford, this one-of-a-kind development offers 20 acres of green space, gate house with 24-hr security, meticulously landscaped grounds, manicured walkways, 24-hr concierge, a well-equipped fitness center, sauna, large party room, BBq area, and plenty of visitor parking. This 1-Br, 1 Bath unit includes 2 Parking Spots and 1 Locker. The upgraded kitchen includes granite C/T & backsplash, breakfast bar, open-concept living/dining with large picture window & walk-out to south facing balcony with amazing panoramic views, large primary bedroom with walk-out to balcony. Prime Vaughan Location! Minutes to Vaughan Mills Mall, Canadas Wonderland, Cortellucci Vaughan Hospital, Go trains, and Subway stations. Quick access to 400, 407. (id:54662)
RE/MAX Premier Inc.
6 Shanty Street
Vaughan, Ontario
Beautiful 3 Bdrm Freehold Townhouse situated in high demand Patterson community. Open Concept Layout. Hardwood Floor On Main Floor. No Sidewalks. Deep backyard with large deck. Separate Entrance from the Garage. Newly Renovated bathrooms on 2rd fl. School, Transit. hwy 7 and hwy 407 (id:54662)
Bay Street Group Inc.
169 - 66 Springfair Avenue
Aurora, Ontario
Welcome to this charming townhouse in the heart of Aurora, where convenience meets comfort. This well-maintained home features three bedrooms and one-and-a-half bathrooms, making it an ideal choice for families or those seeking a perfect balance of space and functionality. The property's location is truly exceptional, situated just steps away from Aurora High School and Wellington Public School, making that early morning school run a breeze. Commuters will find the location particularly appealing, with Aurora GO Station and bus terminals just a short drive away, providing seamless connectivity to the Greater Toronto Area. This strategic positioning ensures you're well-connected. The home's layout presents excellent renovation potential, allowing you to customise spaces to match your vision and potentially increase the property's value. New windows and a new carport door were installed in 2024, along with extensive renovations to the outdoor pool. For investment-minded buyers, the property's location near schools and transit makes it an attractive option for rental income opportunities. The neighbourhood exudes a welcoming community spirit. Local amenities, shopping, and dining options are readily accessible, creating the perfect blend of convenience and residential charm. Whether you're a first-time homebuyer, looking to downsize, or seeking an investment opportunity, this townhouse offers tremendous value in one of Aurora's most sought-after areas. (id:54662)
Right At Home Realty
12 Silver Linden Drive
Richmond Hill, Ontario
*END UNIT *Freehold No Fee. *Fully Renovated In 2023 from Top to Bottom with Premium Finishes and Meticulous Attention to Detail. *Impeccably Maintained. *Modern, Upgraded Kitchen Featuring a Spacious Island with Elegant Waterfall Countertop* Tastefully Renovated Bathrooms W Frameless Glass Showers*Professional Finished Basement**Smooth Ceilings Throughout*Interlock Front &Back yard. *Highly-Rated Schools (Pope John Paul II Catholic & St. Robert HS ). *Walking Distance To Home Depot, Wall Mart, Canadian Tire, Loblaws, Go Train + Future Promising Subway, Richmond Hill Transit Center Terminal, Community Center, Close To Hwy 7&407 (id:54662)
Homelife Landmark Realty Inc.
12 Mayvern Crescent
Richmond Hill, Ontario
Welcome To North Richvale! Charming, And Nicely Updated Home On A Mature Treed, Premium Lot. This Open Concept Home Features A Renovated Kitchen And Main Floor Bathroom, Open Concept Main Floor And Extra Large Backyard Deck Is Great For Entertaining. Close To Lebovic Community Center, Rutherford Market, Schools & Parks. Don't Miss Out On This Opportunity - Sellers Are Not Holding Back Offers. **EXTRAS** S/S Fridge, Stove, Dishwasher, Washer, Dryer, B/I Microwave, All Elfs, All Window Coverings, Large 20/20 Foot Deck In Backyard, Garden Shed. (id:54662)
RE/MAX Imperial Realty Inc.
547 Old Stouffville Road
Uxbridge, Ontario
Set in a premium location, on a highly coveted road in Uxbridge, this contemporary modern David Small Designs masterpiece was meticulously crafted with no expense spared. Newly constructed custom residence boasting 4+1 bedrooms & 6 bathrooms. The elegant facade features clean lines, organic textures, & expansive glass windows. Accentuated by rich wood tones & limestone detailing, this home blends beautifully into the breathtaking landscape. Upon entry, soaring ceilings & abundant natural light greet you. The gourmet kitchen & servery combine functionality with luxury. Two primary suites featuring walk-in closets, gas fireplaces, 5 piece ensuite, & private outdoor space. 3 more bedrooms, each with an ensuite & walk-out to decks. The lower level offers an unparalleled entertaining experience featuring a fully equipped second kitchen, recreation room & access to the outdoors. This premier resort-like property provides seamless indoor/outdoor living. Both an entertainer's dream & a private oasis, the outdoor space encompasses a large grassy yard & a stunning cabana, with a fireplace feature, an outdoor kitchen, & dining space. The estate promises leisure & luxury for friends, family, & party guests. The main house garage & second attached garage fit 5 cars. Only a 45 minute drive to Toronto, this residence stands as a testament to luxury living, seamlessly fusing technology, design, & comfort for an unparalleled living experience. **EXTRAS** Recreational options are boundless with cut trails throughout the entire property. The property backs onto lush conservation land and trails, enhancing its serene, countryside appeal. Minutes away, is the vibrant community of Uxbridge. (id:54662)
Chestnut Park Real Estate Limited
74b Coxwell Avenue
Toronto, Ontario
Stunning Fully Renovated Condo Townhouse in Prime Leslieville Location**This beautifully updated two-bedroom, two-bathroom condo townhouse offers modern living in one of Toronto's most sought-after neighborhoods**The open-concept design is highlighted by large windows that flood the space with natural light**The contemporary kitchen features quartz countertops, stainless steel appliances, and a stylish backsplash, seamlessly flowing into the spacious living area**The primary bedroom boasts a sleek 3-piece ensuite, while the second bedroom impresses with soaring ceilings, pot lights, and oversized windows**Wide-plank luxury flooring extends throughout, adding warmth and elegance**Unbeatable location**Just minutes from The Beaches, Lake Ontario, TTC, shopping, and countless amenities. (id:54662)
Kingsway Real Estate
1111 - 80 Alton Towers Circle
Toronto, Ontario
Luxury & Bright 2 Bed At Prime Location Of Scarborough. Laminate Flooring Throughout, Ensuite Laundry, A Large Sunroom For An Office, Large Living Dining Area, Bedrooms Are Large Than Most New Condos. Enough Space For 2 Home Offices, All Utilities Included. You Just Pay Internet And Cable. Fantastic Amenities Including An Indoor Pool, Gym, Party Room, Sauna, Lounge, Tennis Court. Steps To Transit, Shops, Restaurants, Entertainment. Corner Unit, Unobestructed View, Two Full Bathrooms. Large Windows , Lots Of Sun. (id:54662)
Homelife Landmark Realty Inc.
805 - 3650 Kingston Road
Toronto, Ontario
Renovated Top to Bottom in 2024, this Open, Bright, and Thoughtfully Finished Unit is a Wonderful Start for An Investor or End-User Alike. Here we Have Low Maintenance Fees + Taxes, and Not a THING Needing to be Done. Brand New Kitchen is Outfitted with Quartz Counters, Ceramic Backsplash, Breakfast Bar, Stainless Appliances, and All New Fixtures. Brand New Floors Throughout. Fresh Paint. Upgraded 4-pc Bathroom with Gorgeous Vanity and Fixtures. Ensuite Laundry. Even the Blinds Are Brand New. 100% Turn-Key. Unit 805 Also Comes with an Owned Underground Parking Space. Building Has a Huge Library / Cozy Meeting Room, and Large Party Room with Kitchen.The 'Village at Guildwood' is Surrounded by Walkable Conveniences such as Grocery, Gym, Dollarama, Starbucks, Walmart, TTC Transit, and Two GO Stations are Nearby -- Downtown Union Can be Accessed in Under 45 Minutes. Have a Look at this Newly Refreshed Unit for a Space to Call Your Own. **EXTRAS** Include: Washer and Dryer, Stove, Fridge, Dishwasher, All Electrical Light Fixtures, All Window Coverings. One Underground Park Space (id:54662)
Realosophy Realty Inc.
23 Crawford Drive
Ajax, Ontario
Live in Luxury. Beautifully renovated, open concept detached family home on prestigious Crawford Dr. Steps to the waterfront and parks with all amenities close by. Double garage with lots of private parking and a large fenced in yard. Hardwood floors, pot lights and tonnes of natural light combine modern elegance with traditional comfort. Everyday can feel like a vacation living in this large stunning home where fashion meets function. **EXTRAS** Fridge, stove, microwave, washer, dryer, garage door opener, light fixtures and window coverings. (id:54662)
Royal LePage Estate Realty
193 Olive Avenue
Toronto, Ontario
Gorgeous& Luxurious Custom Designed Home In The Heart Of Willowdale Community, Located On A Quiet Street W/ 160 Feet Deep Lot. Amazing Layout W/ High Ceiling Design, Open Concept Kitchen With Oversized Marble Center Island, Counter Tops & Back Splash. Hardwood Floor Thru Entire 2nd Floor W/ 4 Ensuite Bedrooms. Finished Walk Out Basement. Easy Access To Finch Subway Station, Go Station And Hwy 401, Surrounded W/ Grocery Stores, Banks, Restaurants, Shopping Center, Etc., Your Ideal Of Living In Willowdale. Photos Are From Previous Listing For Your Reference. (id:54662)
RE/MAX Atrium Home Realty
2807 - 1001 Bay Street
Toronto, Ontario
Check out this spacious rarely-offered 3BR+Den unit, centrally located at Bay & Wellesley! Well laid out with large living & dining areas. Large solarium off the living room. Amazing location - short walk to Wellesley Station, hospitals, Queen's Park, U of T, as well as plenty of shops & restaurants on Yonge St. Perfect for young professionals & families looking to live downtown! New laminate flooring in most areas.Well-maintained building with great amenities. Walk Score of 99, Transit Score of 96! (id:54662)
Royal LePage Signature Realty
3613 - 763 Bay Street
Toronto, Ontario
Perfect Location In Downtown Core! Functional Layout With Spacious Living & Dinning. Den Can Be Your 2nd Bedroom Or Office And Has A 2Pc Bathroom. Walking Distance To University Of Toronto, Ryerson University, Major Hospitals, Direct Access To TTTC Subway Station, Restaurants &Shops. Students Are Welcome. (id:54662)
Homelife New World Realty Inc.
11 Garfield Avenue
Toronto, Ontario
The most desirable Neighbourhood in Moore Park. Adjacent to the famous Instagram hot spot ""Santa Claus Street"" Inglewood Dr, this neighbourhood is filled with festive celebrations during every holiday, offering unforgettable joyful experiences. Close to Toronto's most TOP Private schools UCC, BSS, and BH all within 2 km, along with top-quality public schools. Masterfully designed, curated & con-temporized by a renowned & visionary interior decorator, this stylish south-facing home w/endless light throughout is designed for easy living & entertaining. The first floor features a private study, family room, living room, and main dining room all filled with natural light, offering stunning views of the beautifully landscaped front and back gardens. The modern kitchen, with a sleek design, is fully functional, with plenty of storage space that is well-organized, clean, and easy to maintain. A large south-facing deck w/sleek glass walls o/l the gardens even has a cupboard for convenient storage of outdoor furniture. On the second floor, there are two beautifully designed ensuite bedrooms. The master bedroom features a large south-facing terrace (with smooth glass walls leading to the garden), a spacious walk-in closet with natural light from a skylight, a dedicated vanity area, and a luxurious 9-piece bathroom. A custom high-quality bed frame is already in place. The house also includes an indoor and outdoor sound system for a wonderful living experience.Two addl bedrooms on the 3rd flr w/south-facing skylights & a 4-pc bath make this home suitable for all the stages of family life. Lower level has full personal gym system(Can be convert to Bedroom with large windows), an exceptional laundry area with height & deep window wells to let in natural light. This thoughtfully designed home is also equipped with a backup power generator and an automatic garden irrigation system, ensuring worry-free living. (id:54662)
Real One Realty Inc.
1104 - 125 Peter Street
Toronto, Ontario
This 1+1 unit is in the heart of the Entertainment District, within walking distance of the Financial District, King/Queen West, U of T, and many other gems in the city. The unit has a functional rectangular open layout with a large 105 sqft balcony that is perfect for enjoying the unobstructed view of downtown Toronto. It has a large den that can be used as a home office or a secondary bedroom. The pantry doubles as a storage + coat rack and W/D (new washer). Great amenities include a 24-hour concierge, Gym, Yoga room, Media room, Party room, and a patio deck w/ BBQ (id:54662)
Homelife Landmark Realty Inc.
Ph1941 - 121 Lower Sherbourne Street
Toronto, Ontario
BRAND NEW unit at Time & Space By Pemberton. PENTHOUSE! NEVER LIVED IN! NEVER RENTED! Bright & spacious 1+Den with 2 FULL baths! Excellent rental potential as den has a door. East facing with balcony. Water views! Full amenities with infinity edge pool, rooftop cabanas, outdoor barbeque area, games room, yoga studio, fully equipped gym & party room. Steps to Distillery District, TTC, St Lawrence Market, Waterfront, Union Station & Financial District. (id:54662)
Century 21 Leading Edge Realty Inc.
408 - 55a Avenue Road
Toronto, Ontario
Luxurious living at its finest in the heart of Yorkville! Prestigious five star location, The Residences of Hazelton Lanes is where you will find your next place to call home. This fabulous 2 storey 2 bedroom 2 bathroom with 2 terraces is 2 good of an opportunity to miss out on! Main floor features an open concept floor plan allowing for entertaining with a walk out to an oversized terrace with glorious unobstructed city views. A chefs designer kitchen with state of the art appliances, porcelain countertops and custom cabinetry a powder room and a storage room under the stairs. Make your way to the second floor and behold a grand primary bedroom with a walk out to terrace , 5 piece spa like ensuite bathroom , laundry area and a second large bedroom also with its own walk out to a terrace and a 4 piece bathroom. Did I mention the oversized terraces on both the main and upper floors?? First class concierge services await the lifestyle you deserve. All the finest shopping, dining and galleries literally at your doorstep. Truly a must see! (id:54662)
Sotheby's International Realty Canada
5201 - 100 Harbour Street
Toronto, Ontario
1 of the most desired 1 bedroom layout in the building. Very practical layout with full size balcony Approx. 550 Sq Ft On 52nd Floor W Both South & West Lake View. Direct Access To The Path, 1 min walk to Scotia Bank Arena, 4 min walk to Union Station. Private Gym facilities. Close To Supermarket, Winners, drug stores, restaurants....Union station food court, CN Tower, Financial / Entertainment District, Rogers Centre. Excellent Amenities Including: Indoor Pool, Outdoor Bbq, Fitness Centre, Steam Rooms, Business Centre, Outdoor Terrace, Party Room & Many More..... (id:54662)
Century 21 Atria Realty Inc.
527 - 621 Sheppard Avenue E
Toronto, Ontario
Stylish 1-Bedroom + Den Condo in Bayview Village! Steps to subway. Welcome to this bright and modern 1-bedroom + den condo in the heart of Bayview Village. Located just minutes from the Bayview or Bessarion subway station, this unit offers the perfect blend of convenience and comfort. Whether you are a professional, a couple, or someone seeking extra space, this thoughtfully designed layout has everything you need. Spacious 1 bedroom + den where the den is ideal for a home office, extra storage, or a cozy reading nook. Enjoy an open concept living area that is perfect for entertaining or relaxing. Large windows fill the space with natural light, creating a warm and inviting atmosphere. Fully equipped kitchen features sleek stainless steel appliances, modern cabinetry, and ample counter space for all your culinary needs. Step outside to enjoy a morning coffee or unwind after a long day with views of the surrounding area on your private balcony. Just a short walk to the subway station, offering quick access to the city. Bayview Village Shopping Centre is up the street with everything you need from high-end shopping to gourmet dining. Close to parks, shopping and the 401 highway for easy access to downtown and beyond. Whether you are looking for a cozy home with proximity to transit or an investment opportunity in one of Toronto's most sought-after neighbourhoods, this condo is a must see! Note: photos were taken prior to tenancy. (id:54662)
Royal LePage Signature Realty
1607 - 31 Tippett Road
Toronto, Ontario
Welcome Home To Southside Condos! Well Situated In Close Proximity To TTC and GO Transit. Minutes From Costco, Yorkdale Mall, plenty of shops. This Unit Features 1 Bedroom plus Large Den, 1 Bath And Balcony. An Abundance Of Natural Light W/ Floor To Ceiling Windows, East Exposure, Exceptionally Luxurious Finishes. Not To Be Missed! **EXTRAS** Suite Features Smooth Ceilings, Wide Plank Laminate Flooring Throughout, S/S Fridge, Stove, Dishwasher, Microwave, Quartz Countertop, Stacked Washer And Dryer. 1 Underground Parking Spot Available for Additional $150/month (id:54662)
Keller Williams Advantage Realty
808 - 9 Bogert Avenue
Toronto, Ontario
Beautiful Emerald Park Condo *Bright & Spacious 2 Bedroom+ Den Corner Unit W/Unobstructed N/E View. *Lots Of Natural Light *9' Ceiling W/Floor-To-Ceiling Windows *Over-Sized Kitchen Island *Top Of The Line Miele B/I Appliances *Contemp Euro-Style Cabinetry *Direct Indoor access to food basic, LCBO, Tim Hortons, shops and Subway. *Close To Hwy 401 *Steps To Restaurants, Entertainment & Shops *First Class Amenities (Indoor Pool, Gym, 24Hr Concierge). (id:54662)
Right At Home Realty
4708 - 395 Bloor Street E
Toronto, Ontario
Welcome to Rosedale On The Bloor, where luxury meets convenience in the heart of Toronto's iconic Bloor Street. This stunning studio unit offers a contemporary urban living experience in a highly sought-after location. Situated on a high floor, this unit boasts unobstructed clear views, providing a picturesque backdrop of the city skyline. Laminate flooring throughout adds a touch of modern sophistication, while stainless steel appliances in the kitchen offer both style and functionality. Convenience is key at Rosedale On The Bloor, with Sherbourne Subway Station right next door, providing easy access to public transportation. Within minutes, you can find yourself strolling through the vibrant streets of Yonge/Bloor and Yorkville, exploring high-end boutiques, dining at world-class restaurants, and indulging in luxury shopping experiences. For students or faculty, the University of Toronto is just a 10-minute walk away, making this residence an ideal choice for those seeking proximity to academia. Whether you're looking for cultural attractions, entertainment options, or simply want to immerse yourself in the dynamic energy of downtown Toronto, everything you need is just steps away from your doorstep. Experience the epitome of urban living at Rosedale On The Bloor, where luxury, convenience, and style converge to create the perfect home for those seeking a vibrant city lifestyle. **EXTRAS** B/I S/S Kitchen Appliances (Fridge, Stove, Dishwasher, Fan Hood), Washer & Dryer, All Electrical Light Fixtures (id:54662)
Century 21 Leading Edge Realty Inc.
1340 Hazel Mccleary Drive
Oakville, Ontario
Stunningly Renovated 3-Bedroom Home Backing Onto a Serene Park!!! Nestled on a quiet crescent in the highly desirable Clearview neighborhood, this freehold linked home offers stylish finishes and thoughtful upgrades. The open-concept living and dining areas feature a large window, a smooth ceiling with LED pot lights, and an elegant dining chandelier, creating a welcoming space. The freshly renovated modern kitchen boasts sleek quartz countertops, newer stainless steel appliances, and a spacious eat-in area - ideal for meal prep and family gatherings. A sleek powder room enhances the main floor with style. A newly installed wood staircase leads to the second floor, where you'll find a bright, sun-filled principal bedroom with a private 4-piece ensuite. Two generously sized additional bedrooms share a well-appointed 5-piece bathroom. Throughout both levels, newly installed engineered hardwood flooring makes for easy maintenance and a polished look. The fully finished basement provides extra living space, perfect for family entertainment or relaxation. Step outside to the south-facing backyard, where a large deck overlooks a serene community park - an ideal spot to soak up the sun and enjoy your BBQ. Ideally situated in the catchment area of top-ranked schools (St. Luke, James W Hill French immersion, and Oakville Trafalgar High School), this home is perfect for families. With easy access to Clarkson GO Station, parks, shopping, and major highways, you will experience the perfect balance of peaceful living and urban convenience. (id:54662)
Living Realty Inc.
5883 Riverside Place
Mississauga, Ontario
*****Ravine Lot**** 4000 SF Home. This Exceptional Home Welcomes You With A Grand Foyer Featuring Soaring Cathedral Ceilings And A Stunning Spiral Staircase Leading To The Upper Level. The Spacious, Open Concept Kitchen, Full of Natural Lights, Flows Seamlessly Into A Separate Dining Room And A Large Family Room, Completes With A Gas Fireplace. From Here Step Out Onto The Expansive Deck And Take In The Breathtaking South-Facing View of The Credit River. The Living Room Also Boasts Cathedral Ceilings, Adding To The Home's Airy And Elegant Feel. Add To That A Separate Large Size Office. Above, Master Bedroom With Ensuite 5 Pc Bathroom, a Walk-In Closet And A Small Balcony. The 2nd Bedroom With 4 PC Ensuite Bathroom and Two Door Closets. 3rd and 4th Oversized Bedroom That Shares A 4 Pc Bathroom. Below, The Unfinished Walk-Out Basement Offers Endless Possibilities, Opening To A Huge Backyard That Back Onto The Serene River Creating A Perfect Retreat In Nature. The Home Has A Side Entrance And A Door From The 2 Car Garage To A Large Mud Room With A Laundry Room And A Closet. A Short Walk From Prestigious Streetsville Village And Walking Trail Into the Credit River Conservation Area. (id:54662)
Royal LePage Your Community Realty
131 East 42nd Street
Hamilton, Ontario
Welcome to this meticulously maintained and freshly painted gem, nestled in a fantastic neighbourhood close to all amenities! Step inside and be greeted by an abundance of natural light streaming through the large front window, illuminating the spacious living room. The main floor boasts a bright kitchen, dining room, beautiful and modern 4-pc bathroom, and a main floor bedroom. Upstairs, you'll find two more spacious bedrooms, offering plenty of room for family or guests. The full basement includes another 4-pc bath, bedroom, and a large family room area, ideal for relaxing or hosting gatherings. A separate side door entrance makes this lower level very appealing for an in-law suite. Outside, the property truly shines with a large out-building, perfect for extra storage, a workshop, or a hobby space. The extra-deep, 1.5-car garage provides even more storage options and secure parking. Pride of ownership is evident throughout this clean and well-cared-for home, making it a must-see for those seeking both comfort and convenience. (id:54662)
RE/MAX Escarpment Realty Inc.
401 A - 275 Larch Street
Waterloo, Ontario
Need a sweet spot in Waterloo for your summer internship? 275 Larch St is your perfect student home in Waterloo! Walk to class in minutes. Secure your spot in a modern, furnished suite steps from UW + Laurier. Each bedroom includes a private bathroom, high-speed WiFi, and utilities (all but hydro). Unbeatable location: 3-5 minute walk to UW, 5 minutes to Laurier, and steps from Conestoga College. All-inclusive living: High-speed WiFi, cable, utilities (except hydro), and in-suite laundry included. Study-friendly: Quiet study lounges and lightning-fast internet for those late-night cram sessions. Convenience at your doorstep: Coffee shops, restaurants, and transit options right outside. (id:54662)
Keller Williams Legacies Realty
Lower - 138 Apple Ridge Drive
Kitchener, Ontario
Available April 1st (or after) in a primum location Walk-Out Legal Basement apartment. Welcome to 138 Apple Dr, Kitchener nestled in Doon Village one of the most desirable communities in Kitchener, steps away from one of the top rated schools. This legal basement apartment offers a large kitchen, two good sized rooms and a full laundry set. The bathroom was completely replaced in 2024. (id:54662)
Right At Home Realty
1108 - 741 King Street W
Kitchener, Ontario
Welcome to #1108 at 741 King St West, the Tesla of condos where sleek Scandinavian design meets cutting-edge smart home technology. This 1-bedroom, 1-bathroom unit in the Bright Building offers 624 sqft of thoughtfully designed living space with modern white cabinetry, black accents, quartz countertops, and built-in appliances including cooktop stove, convection microwave, fridge and dishwasher. The open-concept layout comes equipped with an island, and enough space for a dining area, a good-sized living room, and direct access to your large204 sqft private balcony. The bedroom is a peaceful retreat with ample natural light and balcony access, while the bathroom boasts heated floors, a glass-enclosed shower, and high-end finishes. Enjoy the convenience of in-suite laundry, one underground parking spot, and a storage locker. This smart home is equipped with the InCharge Smart Home System, which gives you control of the lighting, temperature, security, and hydro monitoring all controlled through a touch-screen panel or your phone app. A digital main door lock and package delivery notifications complete the high-tech experience. The Bright Building offers top-notch amenities, including the party room, bike storage, The Hygge Lounge with caf, fireplace and library, a rooftop terrace with 2 saunas, and an outdoor kitchen/bar. Located along the ION LRT, you're steps from Google Canada, Sun Life, KPMG, and some of Kitchener's best restaurants, cafes, and shops. Easy access to major highways and nearby universities makes this the perfect home for professionals and first-time buyers alike. (id:54662)
Royal LePage Burloak Real Estate Services
557 Red Elm Road
Shelburne, Ontario
Excellent location, in the heart of Shelbourne. Newer community close to Orangeville. Just over a year old 4 Bedrooms home. Very spacious designed layout. This excellent layout home is perfect for large families and entertaining. Separate living & family room. Walk out to beautiful large backyard (can accommodate pool, gardening, Play area etc.). large and spacious Unfinish / un spoilt basement perfect for entertaining area or in law suite. Double garage doors with entry from garage to main floor. Main floor laundry for convenience. Very quiet area yet with all conveniences / amenities close by..shopping (groceries, fast food, LCBO etc). Easy access to highway 10. Easy for commuting to Orangeville / Brampton / cottage area enjoying the best of both world..value for money. Please be courteous to excellent tenants who are willing to stay (id:54662)
M.r.s. Realty Inc.
227 Otterbein Road
Kitchener, Ontario
OPEN HOUSE: Saturday February 15th, 2:00 PM - 4:00 PM. Welcome to 227 Otterbein Rd, a 2021-built Ridgeview Home in the desirable Blue Springs community of Kitchener. With nearly 3,000 sq. ft. of living space, this home looks brand new and boasts exceptional quality craftsmanship and high-end finishes throughout. The unique architectural design and concrete driveway make a lasting first impression, while the large, welcoming foyer leads to an open-concept living area ideal for both family living and entertaining. The spacious mudroom off the garage, a large laundry room, and a conveniently tucked-away powder room add functionality to the elegant design. This home features hardwood stairs with iron rod spindles, designer lighting, and premium finishes in every room. The flex space on the second floor provides versatility, while the 4 bedrooms and 3 full bathrooms ensure ample space for your family. Two of the bedrooms have ensuites, and the spa-like primary ensuite includes a freestanding tub, private water closet, and a large vanity with beautiful quartz counters. With plenty of windows throughout, the home is filled with natural light, creating a bright and inviting atmosphere. The fireplace in the living room adds a cozy touch to the open-concept space. The fully fenced backyard features a beautiful patio, perfect for outdoor entertaining. With its luxurious finishes, thoughtful layout, and prime location this home is move-in ready and combines style, function, and modern living at its best. (id:54662)
Psr




