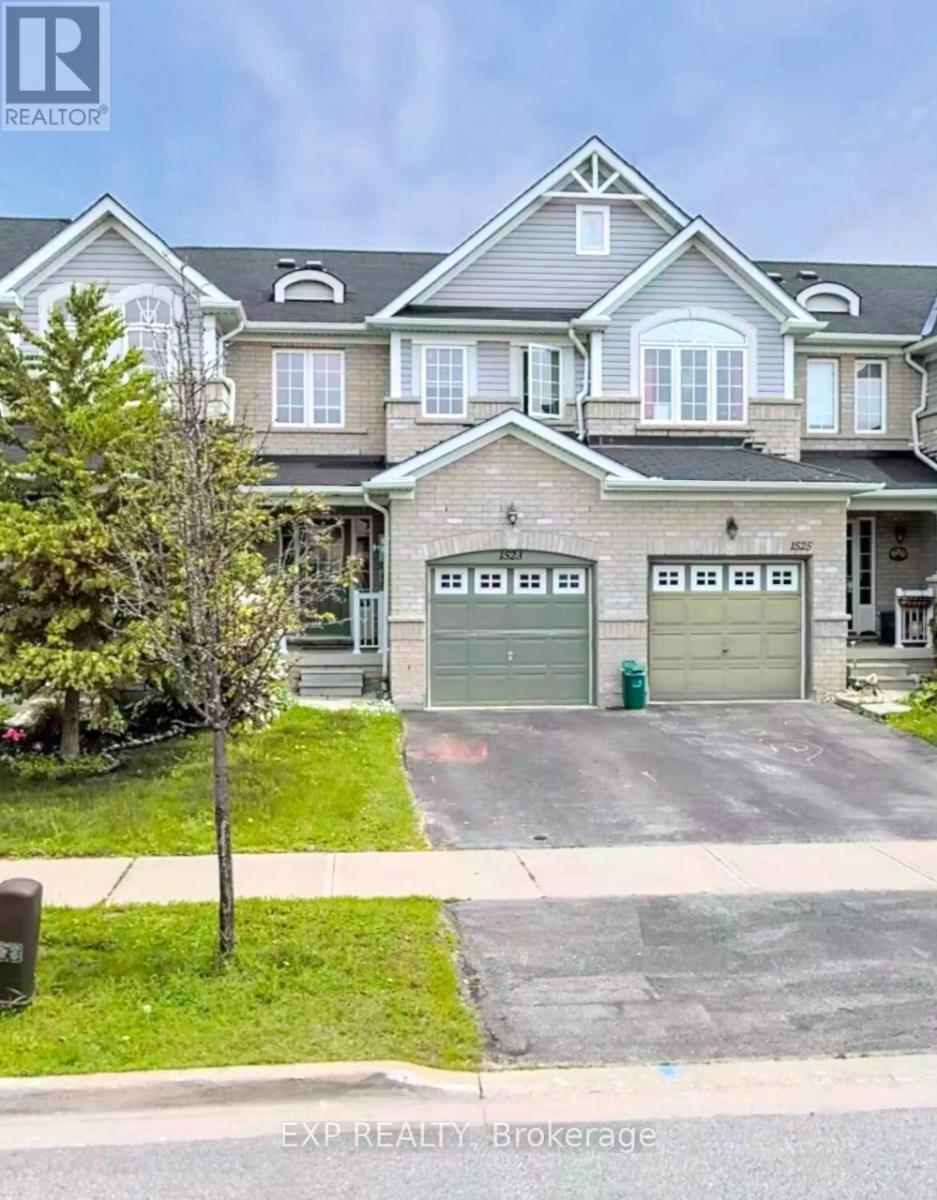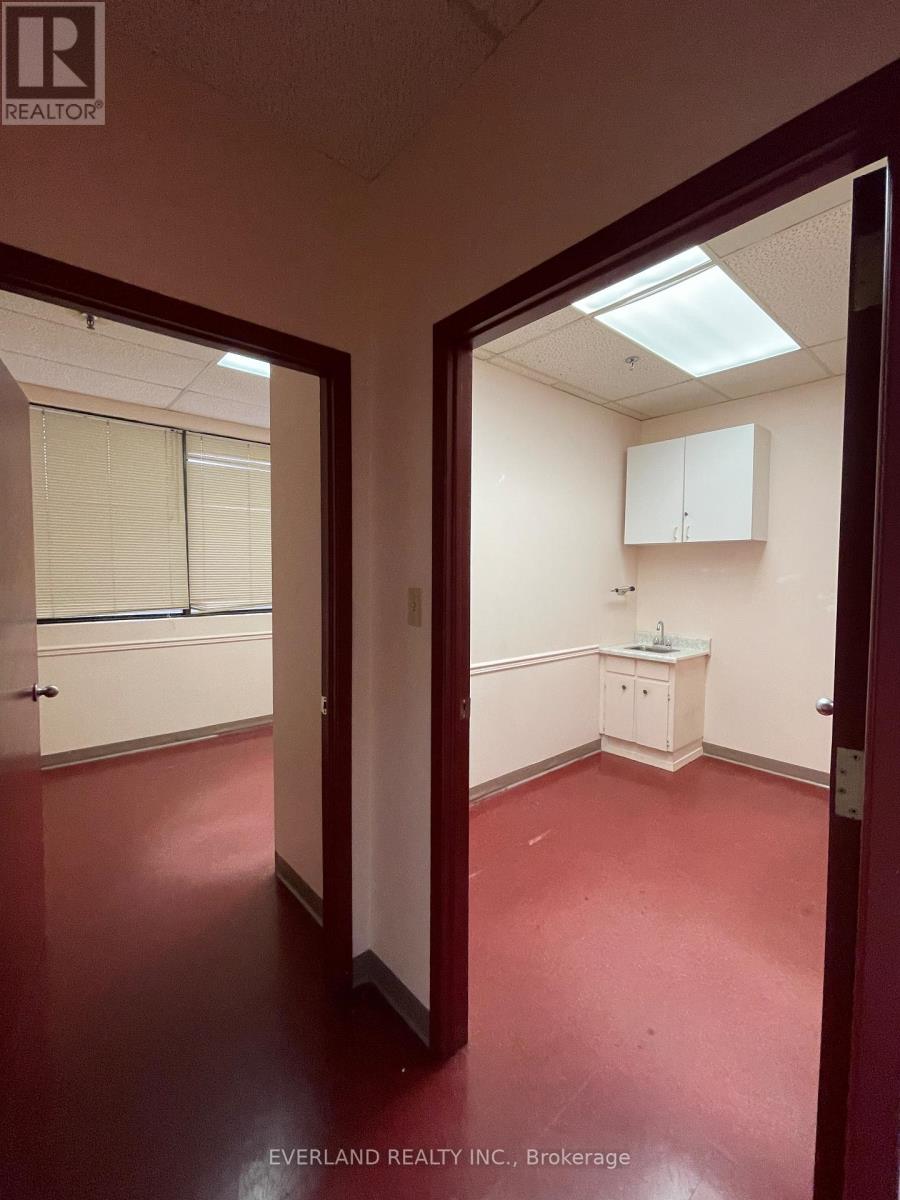10 Emily Charron Lane
Richmond Hill, Ontario
Corner unit !!! 3-Storey Treasure Hill ultra-modern Corner Unit Townhouse with stunning natural light. 3 bedroom +1 bedroom, 3 bathroom, double car garage. Located in the heart of Richmond Hill, this ultra-convenient yet quiet area is within walking distance to supermarkets, parks, restaurants, Viva/YRT bus stops, all the luxuries of living close to Yonge Street. (id:54662)
Bay Street Group Inc.
196 Romfield Circuit
Markham, Ontario
Stunning Beautifully Renovated 4+2 Bedroom Family Home, Perfectly Situated In The Highly Sought-After Community Of Thornhill. This Spacious Residence Offers 4 Generously Sized Bedrooms On The Upper Level, Including A Primary Suite With A Modern 3-Piece En-suite. The Newly Updated Kitchen Boasts Elegant Quartz Countertops, Complemented By Updated Windows. Enjoy An Open-Concept Living And Dining Area, As Well As A Separate Family Room With A Cozy Gas Fireplace And Walk-Out To A Sun-Drenched, South-Facing Backyard Ideal For Outdoor Entertaining. An Oversized Double-Car Garage, A Driveway With Space For 4 Additional Cars, And No Sidewalks To Maintain. The Finished Basement Features A Self-Contained 2-Bedroom In-Law Suite With A Separate Entrance, Offering Excellent Potential For Rental Income Or Multi-Generational Living. Conveniently Located Near All Amenities, Shopping, Public Transit, And Major Highways, With Thornlea Secondary School Just A Short Walk Away. This Home Is Truly A Must-See! (id:54662)
Right At Home Realty
1236 Fox Hill Street
Innisfil, Ontario
Ravine !! Mature Trees !! In The Lakeside Town Of Innisfil !! Welcome to this Beautifully 4 Bdrm Detached Home Is Situated On A Ravine Lot! on a Quiet Family Friendly Street. Sun-filled Home Offering A Delightful Secluded Backyard Oasis Backing onto Green Space. Tranquil Fully Fenced Backyard, perfect for relaxing or hosting gatherings. Picture yourself enjoying a coffee in the morning sun on your back patio, backing onto greenspace that provides both privacy and tranquility, with walking trails. W/O from Breakfast Area to Deck, O/L Picturesque Mature Trees. No backyard neighbors ever! Rare opportunity to own this home. Open concept foyer/living/dining room With Large Windows, Plenty of Natural Light, Family Room W/Gas Fireplace. Upstairs Primary Retreat Offers a Luxurious Place to Restore & Relax, W/I Closets & a 4 Piece Spa Like Ensuite w/Soaker tub separate shower and Separate sunken sitting area, (Office) 4 Piece Bthrm. Main Floor Hardwood floors and Ceramic Tile, Laundry room, Entrance From Home To Garage. 2 Car Garage & 4 cars on Driveway. Prestigious Alcona By The Lake community just minutes away from beautiful Innisfil Beach. Hwy 400 and GO Train access, Big Cedar Golf & Country Club, Friday Harbor, local schools, parks, shopping and restaurants. Royal Victorian Hospital Barrie Southern campus in Alcona. YMCA Recreational Centre Within 5 Min. Minutes to downtown Alcona & Lake Simcoe. (id:54662)
Hartland Realty Inc.
40 Bostock Drive
Georgina, Ontario
***Lease To Own Option Available***Welcome To Your Dream Home! Over 2600 Sq Ft of Exquisitely Finished Living Space. The Highly Sought After Bostock Dr In Desirable Keswick South, This Spectacular Almost 2600 Sq Ft Above Grade Detach Home Features Luxury $$ Finishes Throughout * Brand New , Engineered Hardwood Flrs Throughout,Smooth Ceilings, Large Windows,Open Concept Living/Dining Rm, Sun Filled Home Office, Family Rm W/Gas Fireplace, Gourmet Kitchen W/Double Sink,Extend Upper Cabinets,Caesarstone Counters ,Breakfast Area Walk-Out To The Private Yard - A True Rare Find Where You Can Build Your Desired Oasis! Hardwood Stairs,Iron Pickets.Spacious Prime Br W/Retreat, Walk-In Closet W/ A Gorgeous 5 Pc Ensuite. 2nd&3rd Bedrooms Have An Ensuite/Jack-N-Jill ,4th Br Has 4Pc Ensuite and W/I Closet** Main Flr Laundry. Double Car Garage & 2 Driveway Parkings!and Much More...Convenient Location, Close To Highway 404 For Easy Commuting To Markham, Richmond Hill, And Metropolitan Toronto, And Just Minutes Walking Distance From The Beautiful Shores Of Lake Simcoe, Marinas, Golf Courses, Shopping Malls, Restaurants, Schools And Parks. **EXTRAS** ***Lease To Own Option Available*** (id:54662)
RE/MAX Excel Realty Ltd.
Om1#16b - 1400 Bayly Street
Pickering, Ontario
Professional Office Mall Location In Well Maintained Complex. Amazing Value - Lease For Only $2,959.00 A Month + Hst! T.M.I./Utilities/Waste Included. Parking At Front Door. Conveniently Located Next To Pickering Go Station, Pedestrian Bridge To Pickering Town Centre And Just Minutes To Highway 401. On Site Amenities Include: 3 Restaurants, (Thai, Pub & Bbq), Dry Cleaners And Service Ontario. (id:54662)
RE/MAX Hallmark First Group Realty Ltd.
78 Ashridge Drive
Toronto, Ontario
Freehold, Detached 4 +1 Large-Bedrooms, Carpet Free home in the High-demand Agincourt North community, within Top Rated School Zone | A Unique home with a STUCCO, Brick & Stone Exterior finish with Fully Covered Front Entrance Porch || Spacious BASEMENT Includes ADDITIONAL Kitchen, Bedroom + Den & Full Bathroom, Offering Excellent In-Law-Suite !!! || Walk-Out to Deck and Landscaped Backyard, with interlock & concrete pathway, New Stone Pavers Driveway || Easy Access To Highways, Public Transits, Shopping Centers, And Parks.................. LOCATION, LOCATION, LOCATION !!! Just 6 minutes from the upcoming Mccowan & Sheppard SUB WAY STATION.. .................................... >| OFFERS Welcome ANYTIME | ... ..........>>> * INCLUDED : Exist. Window Coverings, Elfs, s/s Fridge 2021 , Gas Stove 2021, Washer, Dryer, Dishwasher 2024, A/c 2021, Furnace 2019, Electrical panel 2021, Pot lights 2021, Basement Renovated 2022 & Roof 6-7 years old. (id:54662)
Century 21 Empire Realty Inc
Master Bedroom - 50 Morecambe Gate
Toronto, Ontario
New Built Condo Townhouse In The Most Desirable Area. Master bedroom for lease. $$ Spent On Upgrades. Two Huge L-Shaped Balconies. Plenty Of Natural Light. Open Concept Kitchen W/ Stainless Steel Appliances & Granite Countertop. One Locker included. Access to Gym and Reading Room. Close To Seneca College, Bridlewood Mall, Fairview Mall, Park, School, Highway 404 & 401, TTC Quick Access To Major Routes. Making It The Perfect Place To Call Home All Year Round. it is furnished. Bed and furniture included. (id:54662)
Bay Street Group Inc.
33 Queen Alexandra Lane
Clarington, Ontario
Welcome to 33 Queen Alexandra Lane! Discover this stunning 3 bedroom, 3 bathroom residence featuring a finished basement and an elegant open-concept layout. Designed with sophistication, it boasts hardwood flooring, stainless steel appliances, and a striking oak staircase.The recently renovated kitchen enhances modern living, while the master suite offers a double walk-in closet for ample storage. The upper level has been upgraded with brand-new laminate flooring and fresh paint, ensuring a contemporary feel.Additional features include a 1 car garage with direct access for convenience. Dont miss out! Monthly POTL fees of $107.31 cover snow removal and parking. (id:54662)
Exp Realty
1523 Glenbourne Drive
Oshawa, Ontario
This beautiful townhome, nestled in the sought-after Pinecrest neighborhood of Oshawa, features 3+1 bedrooms and 4 bathrooms. Recently updated, it boasts fresh paint, new hardwood floors, and sleek LED pot lights throughout. The open-concept main floor showcases a modern kitchen with stainless steel appliances, stone countertops, and a breakfast bar, seamlessly flowing into the hardwood-floored living and dining areas. The spacious primary bedroom includes a walk-in closet and a luxurious ensuite with a soaking tub. The finished basement offers a cozy bedroom, a family room, and plenty of storage space. Outside, you'll find a fully fenced backyard with a garden shed and a deck, perfect for relaxing. Ideally located close to schools, parks, and shopping, this home is an ideal retreat for families seeking both comfort and convenience. **EXTRAS** None (id:54662)
Exp Realty
17 Camrose Crescent
Toronto, Ontario
Absolutely well maintained spacious Bungalow In The Coveted Clairlea Pocket. Nothing To Do But Move In And enjoy this miraculous Home. Open Concept Living/Dining/Kitchen With Bright Open Rooms For Family And Entertaining. 3 Bedrooms On main floor with bamboo hardwood flooring And Private Backyard with huge lot (40 x 125 Feet). Two bedrooms basement apartment with living, dining and kitchen area with separate side entrance and also in-suite laundry for the Basement. High efficiency furnace, AC and water heater tank, none of them are rental. Waterproofing is done professionally for peace of mind. Attached spacious Car Garage built with Concrete block and has flat roof possible extension of house. Do not miss the opportunity to be the part of one of the best neighbourhoods. This Home Puts You Right In The Middle Of The Action! Eglinton LRT, Restaurants, Schools & Shopping. The property boasts not one but two kitchens, making it ideal for extended families or potential rental income. Enjoy the convenience of being just steps away from everything you need: The highly acclaimed SATEC High School, Clairlea Public School, shopping centre, TTC, the upcoming Eglinton Crosstown LRT, grocery stores, places of worship, parks, golf courses, and the subway station. This home is move-in ready and packed with features that make it stand out. Don't miss this rare opportunity to own a gem in a vibrant family. **EXTRAS** Includes 2 Fridges, 2 Stove, Dishwasher, Washer, Dryer & Elfs Excluding Additional Washer & Dryer, Curtains And Rod On Main Floor. (id:54662)
Exp Realty
49 Beath Street
Toronto, Ontario
Welcome to this beautiful home nestled on a spectacular landscaped lot, one of the hard found home with spacious parking at the end of the Beath Street. Recently renovated with hard wood floor and ceramic tile, new kitchen. Strategically placed windows and glass doors provide for abundant natural light . Nice backyard to enjoy the afternoon in the warm days. Potential rental income from basement, convenient location for everything. Seller does not warrant the retrofit status of the basement apt.. **EXTRAS** 2 friges, 2 stoves, 1 washers, 1 dryers, central vacuum. All Elf's and Fans. Existing window coverings. B/I Bookcase in bedroom . Heated by furnace mainly and 2 Gas fireplaces (id:54662)
Homelife New World Realty Inc.
215b - 3447 Kennedy Road
Toronto, Ontario
Convenient Office Space Located On Kennedy Rd South Of Steeles. 2nd Floor Office, 2 Rooms with Sinks & Plumbing in place. With Restaurant & Pharmacy In The Lobby. Elevator In Building. Suitable For Medical Use, Dentistry, Office, Educational & Training Facility Uses. (id:54662)
Everland Realty Inc.











