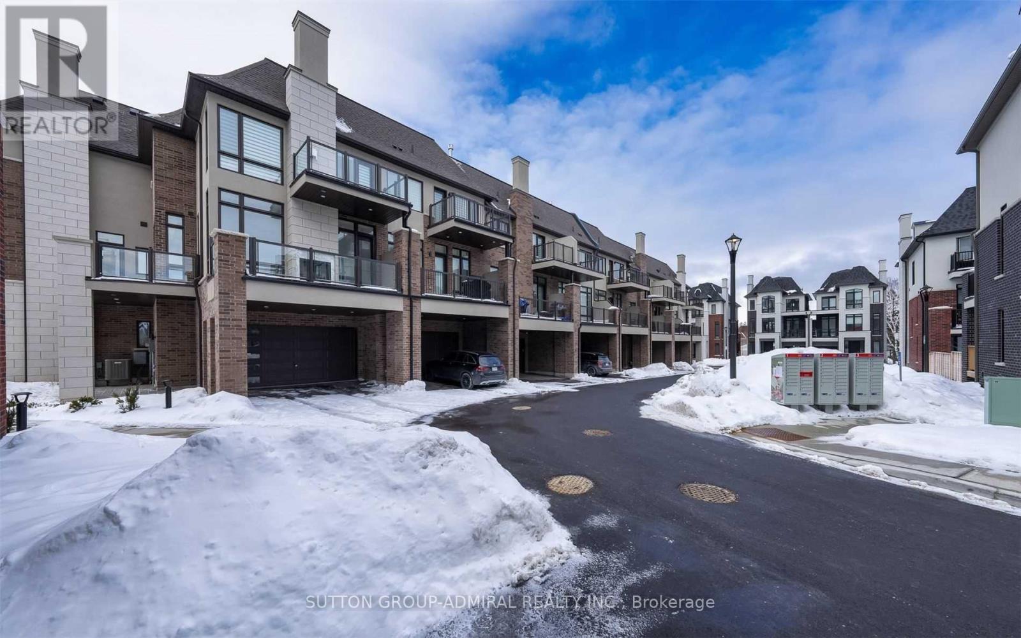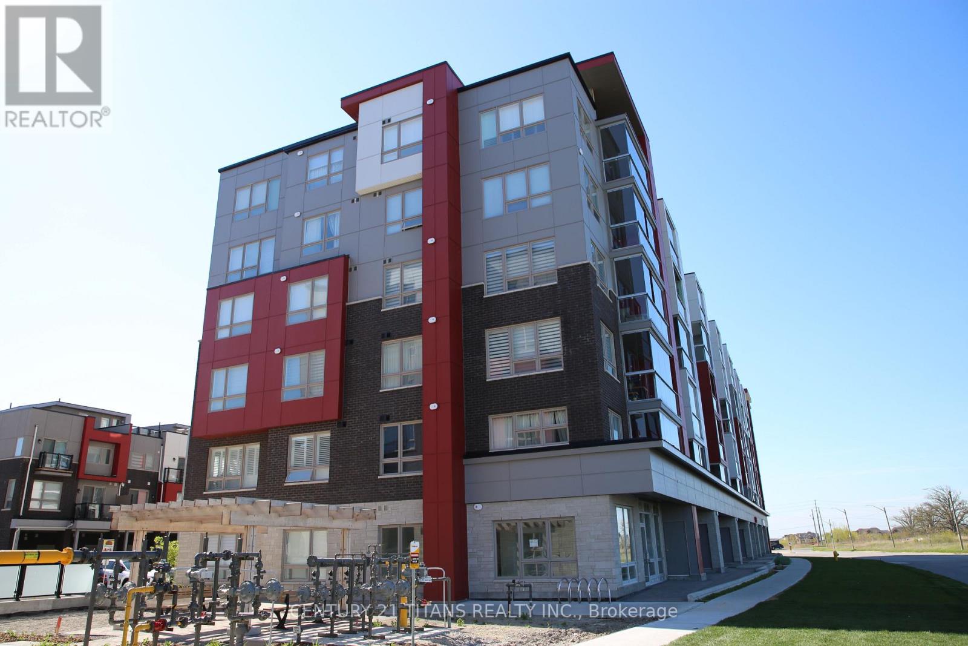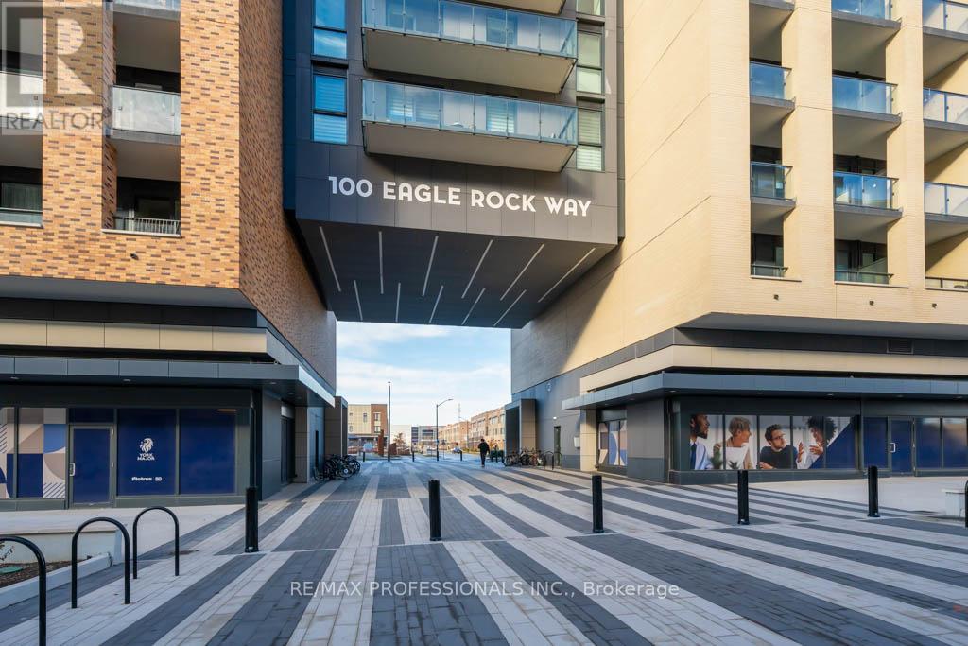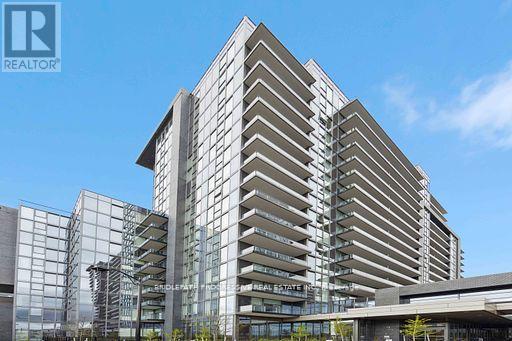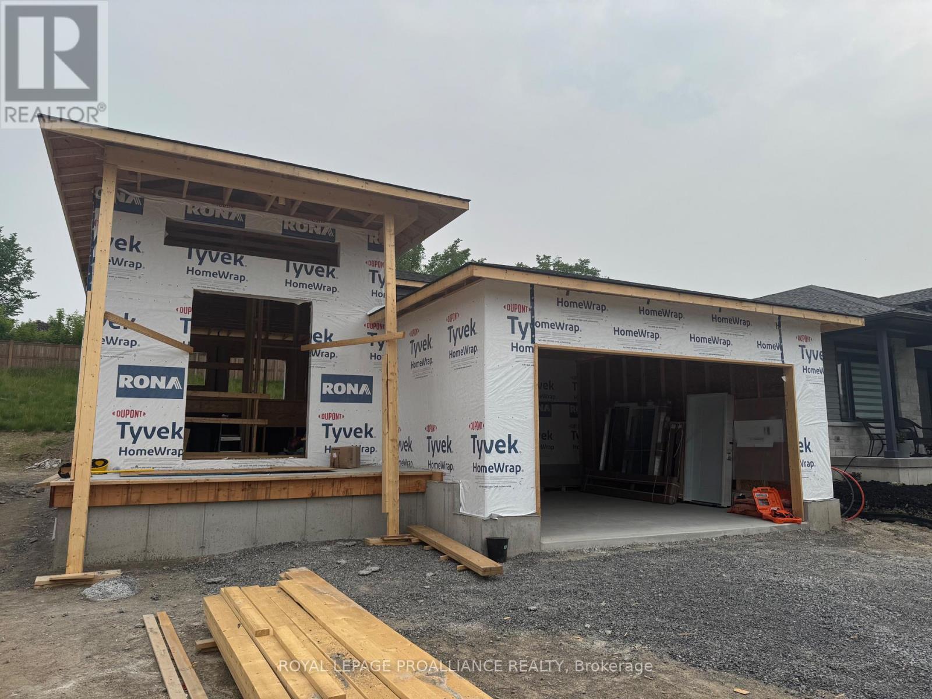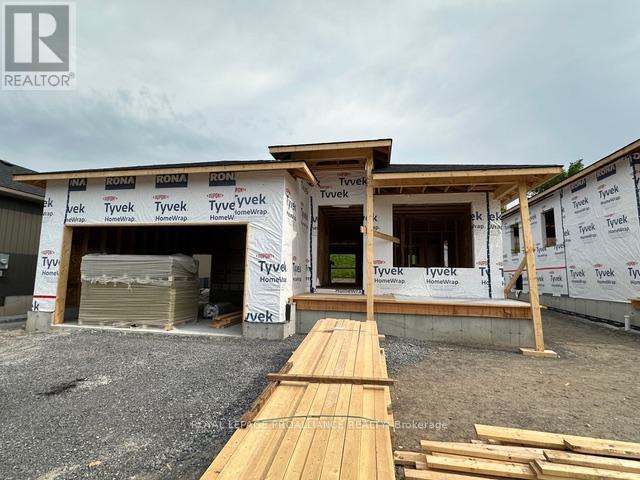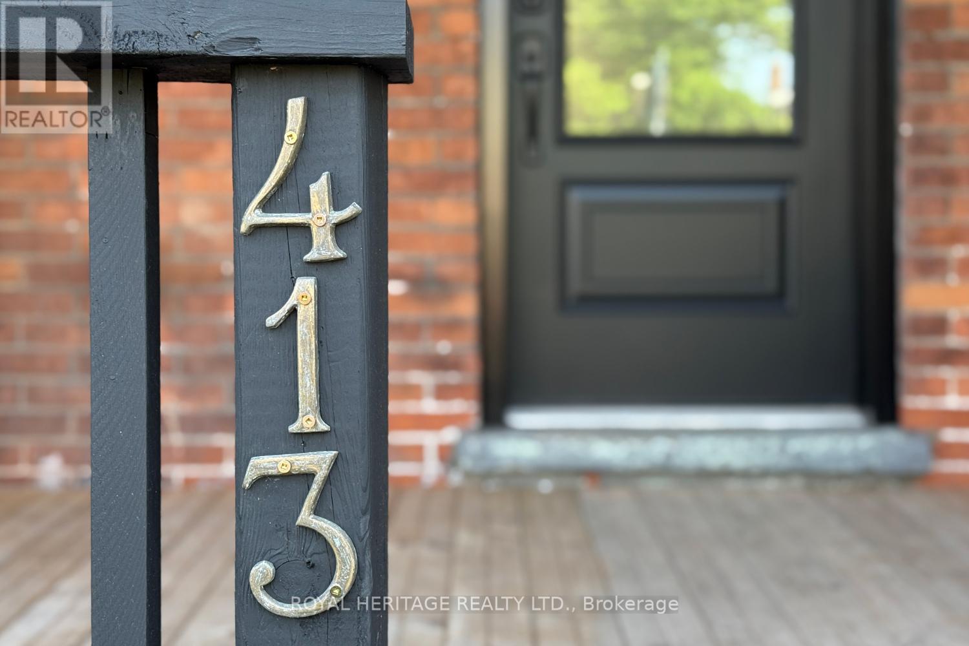5 Mccachen Street W
Richmond Hill, Ontario
Luxury Living - Stunning 3 Storey Townhouse W/Double Car Garage in Prime Location. Bright And Spacious Open Concept Lay Out With lots Of Upgrades. this Home Offers A Sleep Modern Kitchen With Large Island, Stone Counter Top, Stained Hardwood From 1st Floor To 3rd Floor, Coffered Ceiling, High Ceiling & High End Appliances. 3 Bed/4 Bath, B/Wine Cooler, S/S Appliances, Pot Lights & With Stone Waterfall kitchen Island, Chandeliers On 2nd & 3 rd Floor. A Must See! All Of This Situated In A Family Friendly Neighborhood That Is Close To Shopping, Restaurants, Parks & Close To highways. (id:59911)
Sutton Group-Admiral Realty Inc.
1047 On Bogart Circle
Newmarket, Ontario
This lovely immaculately kept Townhome is in the Bogart Pond Community just a stroll away from wooded trails and the Pond and literally minutes from the 404, great schools, transit, shopping, and the Magna Centre. It has been thoughtfully updated throughout by its original owner to create a beautiful tranquil place to come home to. Upgrades include hardwood flooring on the main floor, a custom u-shaped open concept kitchen with an extended breakfast bar, newer light fixtures in most areas, california shutters throughout, outdoor deck tile on the balcony that also has a gas line for barbecuing, and a 'nest' thermostat. The upstairs level includes a large loft perfect for an added family room or a 'work at home' space and a good sized second bedroom with a four piece bathroom next door. The gorgeous primary bedroom is also on this floor and has a walk-in closet, juliette balcony, and a four piece ensuite that feels like a soothing spa with its soft colour palettes, upgraded soaker tub, and separate walk-in shower updated with a centre light. On the lower level you'll find a spacious finished recreation room with berber carpet and a gas fireplace. The owner changed the position of the walk-out in this room in order to make the space more welcoming so that the fireplace is the central focus. The walk-out brings you to a nicely private patio area fringed with cedars. There is also a finished laundry room on this level (kind of a rarity in these units) with built-in cupboards, a laundry sink, and access to the furnace room and another storage area. The Bogart Pond Community feels like you're living in Muskoka.....in the middle of Newmarket, and this property truly is like a restful oasis from the hectic world around it. Welcome Home. (id:59911)
Royal LePage Rcr Realty
502 - 58 Adam Sellers Street
Markham, Ontario
Bright and Open Concept 2 Bedroom, 2 Washroom Condo In Markham Cornell Community! Laminate Flooring, Stainless Steel Appliances, Quartz Counters, Breakfast Bar! 83 Sq Ft Balcony With Retractable Glass Windows Enclosure Maximizes Floor Space Thru-Out All Seasons! Minutes To Hwy 7 & 407, Walking Distance To Cornell Community Centre & Library, Stouffville Hospital, Schools, & Public Transit & Much More. Photos are taken before the Tenant Moved In. (id:59911)
Century 21 Titans Realty Inc.
17 Mansard Drive
Richmond Hill, Ontario
Welcome to your stylish and desirable dream home in the heart of Richmond Hill. Nestled in a sought-after neighbourhood and boasting an elegant two-story layout and a walkout basement, this exquisite property is designed to impress. This home offers functionality and sophistication with 4 bedrooms and 4 bthrms and a total living space of approx 2900 sq ft and lovely South exposure offering a lot of natural light. Step into the welcoming foyer, where gleaming hardwood floors seamlessly guide you through an open-concept living space enhanced by 9-foot ceilings. The renovated kitchen is a chef's delight, featuring custom-built cabinetry with ample storage, a striking quartz countertop breakfast island, and modern appliances that promise culinary perfection. The kitchen flows effortlessly onto a spacious deck, ideal for entertaining or quiet evenings overlooking the beautifully landscaped backyard. Boasting a beautiful gas fireplace in the living room, making cold days cozy! Pot Lights and built-in speakers throughout the home. The second floor reveals the master suite with a luxurious five-piece ensuite bathroom, complete with a dual vanity and a tranquil soaker tub. Three additional bedrooms provide flexibility and comfort for family or guests. Fully finished walk-out basement supplying lots of natural light. The basement includes a full bathroom, offering a versatile space for fitness, relaxation, or an extra guest suite, and an entertainment room. Step into a sun-filled south-facing backyard, where natural light pours in all day! Enjoy the beautifully upgraded interlocking, well-maintained flower beds. This home accommodates every need, with a double-car garage and widened interlocked driveway parking for up to 5 cars. Located in a prestigious school district, few minutes drive to Go Train station, a nearby playground, a small soccer field, and extensive walking and biking trails all within a one-minute walk.This home combines style, comfort, and convenience! (id:59911)
Keller Williams Legacies Realty
1011 - 100 Eagle Rock Way
Vaughan, Ontario
Step Inside Go2! A Fresh, Dynamic Community Crafted by Pemberton Group - Next to Maple Go, Conveniently Close to Major Highways, Schools, Premium Shopping, Dining, Entertainment, and Parks! Parking and Locker are Part of the Package. Enjoy Amenities such as a Concierge Guest Suite, Party Room, Rooftop Terrace, Fitness Centre, Visitor Parking, and More! This Well-Designed Unit Showcases 1 Bedroom + Den, 1 Bathroom with a Balcony and Floor-to-Ceiling Windows. Soak in the Southern Exposure.9-foot ceilings with a sleek finish, 5-inch laminate flooring throughout, Contemporary modern cabinets, under-cabinet lighting, stone countertops. Close to Hwy 400, 407, Walking distance to Maple Go Transit, Public Transit, Eagle Nest Golf, Supermarket, Restaurants and any other amenities needed. (id:59911)
RE/MAX Professionals Inc.
608 - 10 Gatineau Drive
Vaughan, Ontario
Welcome to D'Or Condos! Beautiful Unit. Upgraded Finishes, Granite Counter-Tops, Stainless Steel Appliances, Wide Plank Hardwood Floors, Kitchen Over-Looks Living/Dining Room. Open Concept Floorplan and Large Bedroom. Walking Distance to Walmart, No Frills, Promenade, Winners and Many Restaurants. Building Amenities Include Conciege, Gym Indoor Pool, Media Room, Security System, Visitor Parking. Parking and Locker Included. (id:59911)
Bridlepath Progressive Real Estate Inc.
10 Cameron Street W
Brock, Ontario
Located At The Main Intersection In The Downtown, Of Charming Cannington. This Brick, Single Storey Commercial Building With Full Poured Concrete Basement, Previously Operating As A Bank At 1920 Square Feet, With A Single Lane Driveway Leading To 5 Parking Spots At The Rear Of The Building. C1 Zoning And Permitted Accessory Residential Use, The Options Are Endless. **EXTRAS** Building Is Fully On Municipal Services & Vault Will Stay. Adding A Fun Feature That Could Be Creatively Incorporated Into A Future Business! Just Steps To The 19,000 Square Foot State Of Art Health Centre Currently Being Built. (id:59911)
RE/MAX All-Stars Realty Inc.
2103 - 105 Oneida Crescent
Richmond Hill, Ontario
Move-In Ready 2+1 Bedroom Condo with Premium Builder Upgrades in Richmond Hill. Welcome to this bright and spacious 2-bedroom + den, 2-bathroom condo located in the heart of Richmond Hill. Designed for comfort and flexibility, this well-laid-out suite is perfect for families, professionals, or downsizers seeking modern, move-in-ready living. The open-concept living and dining area offers plenty of natural light and flows out to a generous west-facing balconyperfect for enjoying evening sunsets. The primary bedroom features a second private balcony with peaceful north exposure, a large closet with built-in organizers, and a beautifully upgraded ensuite bathroom with a glass-enclosed bathtub. The kitchen is a standout, featuring all key builder upgrades: a custom island with added cabinetry, a built-in pantry, and premium thick quartz countertops ideal for everyday living and entertaining alike. Additional builder upgrades include closet organizers, frameless mirrored closet doors, and 9-foot ceilings, enhancing both style and functionality. The versatile den, complete with a full swing door, is perfect as a third bedroom, home office, or creative space. The second bedroom is well-separated for privacy and situated beside the second full bathroom, making it ideal for guests or family. Residents enjoy a range of quality amenities: indoor swimming pool, outdoor BBQ area, party and games rooms, and ample visitor parking. Ideally located close to top-ranked schools, Richmond Hill GO Station, Viva transit, Hillcrest Mall, Loblaws, Walmart, and more, you're never far from what you need. With premium finishes and a clean, modern canvas ready for your personal touch, this condo is a perfect place to call home. (id:59911)
Keller Williams Legacies Realty
14 Wychwood Drive E
Kawartha Lakes, Ontario
Welcome to this charming two story home nestled along a peaceful canal, with direct access to beautiful Sturgeon Lake. Located in the community of Fenelon Falls, this year-round property offers the perfect blend of comfort, charm and waterfront lifestyle. The main floor offers a functional galley kitchen, a spacious dining room, and a cozy living room with walkouts to a 4-season screened-in porch. A third bedroom and a full 4-piece bathroom add versatility for family or guests. Main floor laundry which provides access to the crawl space. A bonus games room with a separate side entrance offers flexible space for entertainment, hobbies, or endless potential possibilities. The second level features two generous bedrooms, each with private balconies. The primary bedroom enjoys serene water views from its balcony, ideal for morning coffee or evening relaxation. A 3 piece bathroom serves the upper level. The exterior features a partially fenced, landscaped yard with a garden shed and stairway leading down to the waterfront. A shed with an attached carport is situated along the driveway, offering additional storage and covered parking. Enjoy direct lake access from your private dock, plus the added convenience of a single dry boathouse. This property is a wonderful opportunity to enjoy peaceful waterfront living with all the amenities of Fenelon Falls just minutes away. (id:59911)
RE/MAX All-Stars Realty Inc.
27 Schmidt Way
Quinte West, Ontario
Its a Buyers Market - no surprise. Purchase at a low price now in this down market but don't close til the fall when the prices will probably be up and the mortgage interest rate may be lower. Almost 1400 sq ft of a high quality home now under construction. Check out 23 Schmidt to see samples of the high end finishes planned for this home at 27 Schmidt. This plan has two beds and two baths with potential for two additional bedrooms down plus a third bath down if needed. The home, with 9 foot ceilings, will have a stunning kitchen with cabinets to the ceiling and crown moulding, island, & quality countertops, ensuite bath with glass/tile shower, finished laundry room with lower level landing, large deck, covered porch, double garage, paved driveway, interlock sidewalk, sodded lawn with no neighbours behind. Located in the very popular Orchard Lane subdivision with only single family detached homes with its own park. 10 minutes or less to CFB Trenton, Marina, Walmart, Golf Course, 401 & the Trent Severn Waterway. Lock in the low price now! (id:59911)
Royal LePage Proalliance Realty
29 Schmidt Way
Quinte West, Ontario
Buy now before the price increases this fall and before Orchard Lane is sold out! This is the largest of the last three homes being built by Frontier Homes in the very desirable Orchard Lane development - a subdivision of only detached single family homes with its own park. A bright home with three beds & two baths on the main floor with approximately 1476 sq ft of high quality construction this beauty has upgrades such as - stunning kitchen with quality cabinets to the ceiling with crown moulding, island, beautiful counter tops & corner pantry, wood grain low maintenance flooring, gorgeous ensuite bath with glass & tile shower, double vanity, more room on the main floor because there is a finished laundry room on the lower level. Lower level also has the potential for two more bedrooms, large bathroom, & recreation room. Outside we maintain the high standard with sodded yard, interlock sidewalk, front porch, large deck with no neighbours behind. Buy soon and choose your finishes, paint colour etc - check out 23 Schmidt for ideas. This stunner is located in the very popular Orchard Lane subdivision with only single family detached homes with its own park. 10 minutes or less to CFB Trenton, Marina, Walmart, Golf Course, 401 & the Trent Severn Waterway. Lock in the low price now with your choices of finish! (id:59911)
Royal LePage Proalliance Realty
413 Division Street
Cobourg, Ontario
Turn the Key & Start Living - This Cobourg Gem has it all.Looking for a maintenance-free, move-in ready home just a hop, skip and latte away from Cobourg's best spots? You've found it! Walk to the beach, VIA Rail, shops, restaurants, and more. This fully renovated beauty features:- Three bedrooms or two bedrooms + den- Brand new 4-piece and 2-piece bathrooms (no lineups no waiting!)- A new kitchen including butcher block counters and shiny new Fridge, Stove, Built-in Dishwasher and OTR Microwave- All new everything: windows, doors (all interior and entrance doors), electrical, plumbing, heating (FAG), insulation, drywall, luxury vinyl plank flooring (sand colour - no gray), freshly painted and fully inspected - good to go; Second-floor laundry in main bath with new Washer & Dryer (laundry day just got less annoying plus you can warm your towels) Freshly painted throughout - New rear porch and patio (perfect for sipping, grilling or chilling). 2-car parking - yes, space for you and your spontaneous guests It's clean, crisp and completely ready for you. Just unpack and enjoy the good life in the heart of Cobourg. Book your tour today! (id:59911)
Royal Heritage Realty Ltd.
