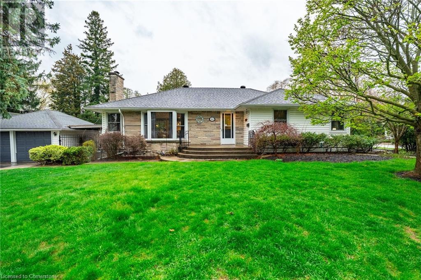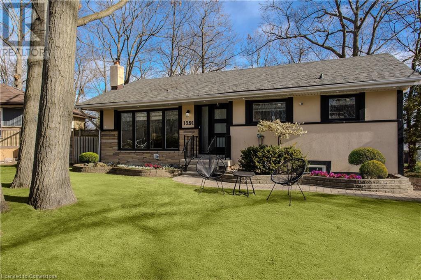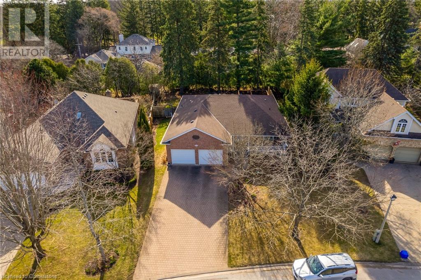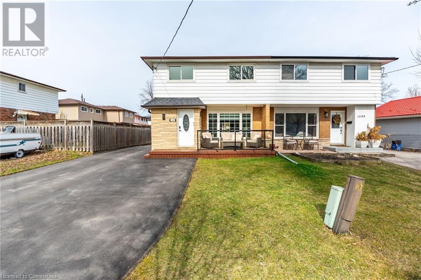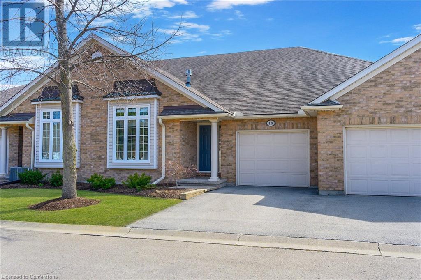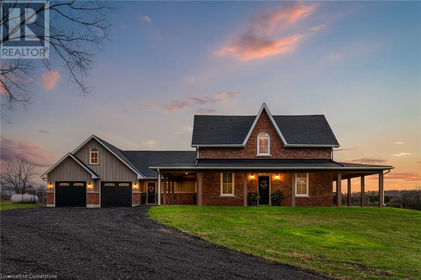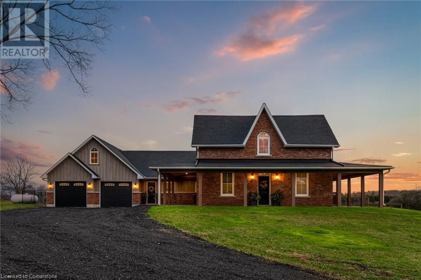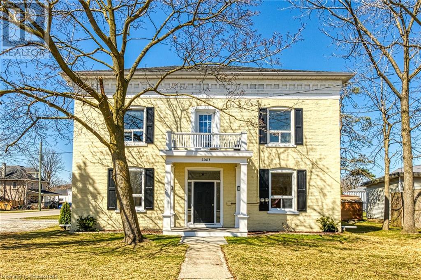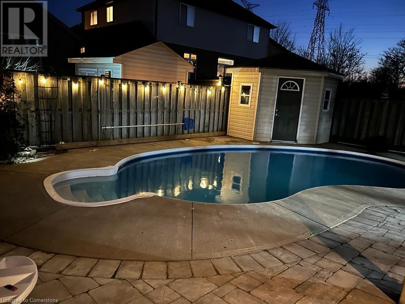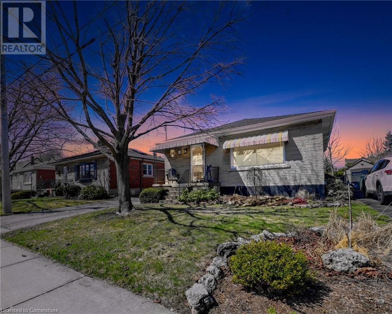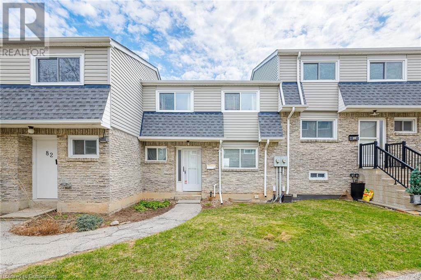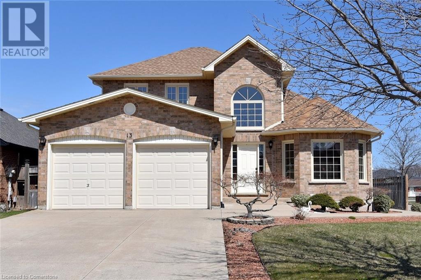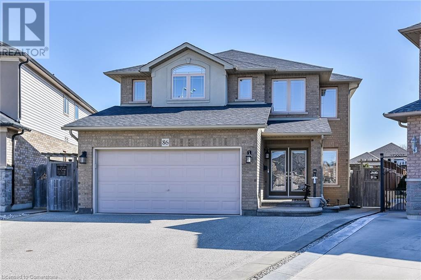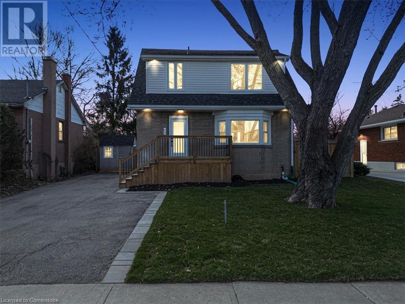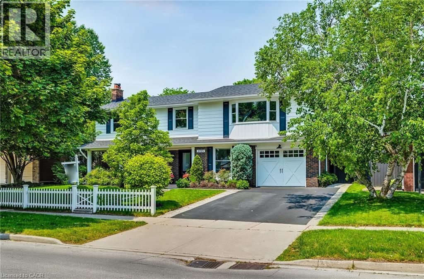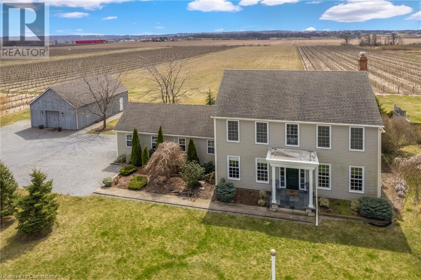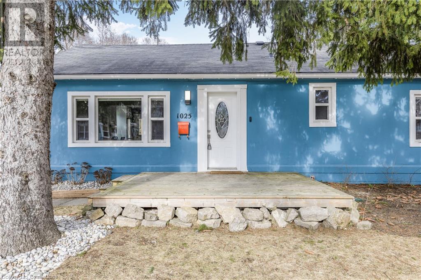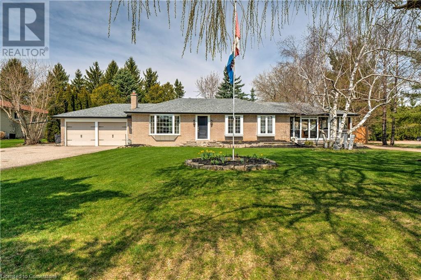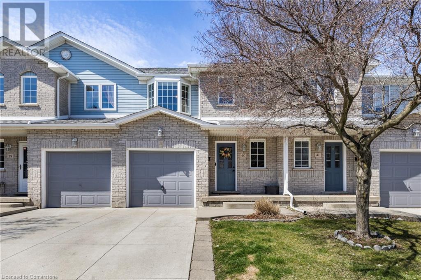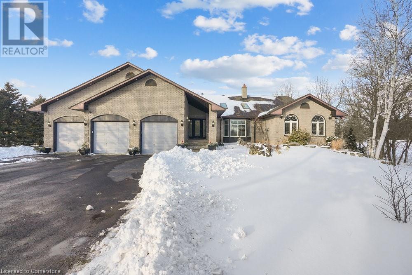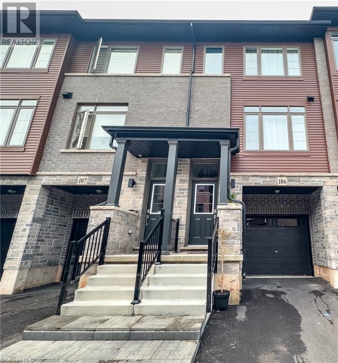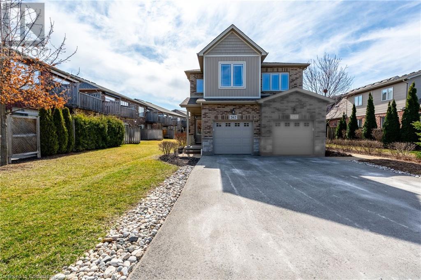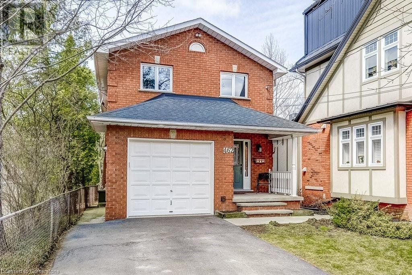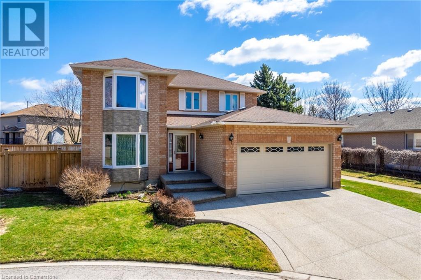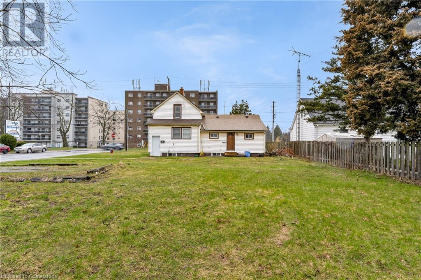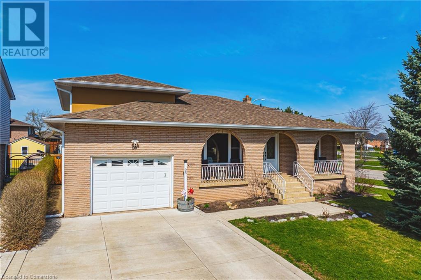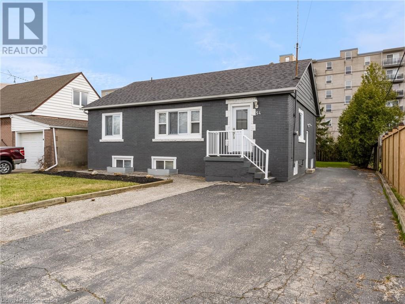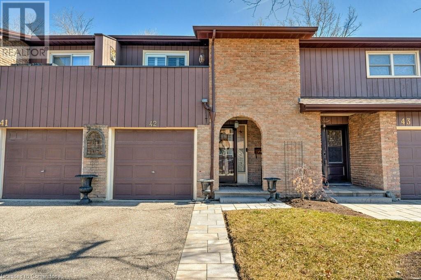212 Brookfield Avenue
Burlington, Ontario
Rare double lot in Roseland! This spacious 2+1 bedroom bungalow sits on a 100-foot wide property and offers endless potential—renovate, rebuild, or move right in. Features include hardwood floors, a double garage, and a beautifully private backyard with mature gardens and an in-ground pool. Located on a quiet street just steps to the lake, this is a prime opportunity in one of Burlington’s most desirable neighbourhoods. (id:59911)
RE/MAX Escarpment Realty Inc.
1291 Princeton Crescent
Burlington, Ontario
Welcome to this exceptional Burlington bungalow offering 2,749 sq ft of total finished living space! Nestled on a quiet, family-friendly street, this rare 6-bedroom home perfectly blends comfort, versatility, and location. Ideal for growing families or investors, it’s close to top-rated schools, parks, public transit, and shopping — a true gem in one of Burlington’s most sought-after neighborhoods. Step inside and be greeted by a bright, open-concept main floor designed for relaxed family living and stylish entertaining. The modern kitchen features stainless steel appliances, brand new flooring, ample cabinetry, and a spacious dining area that flows seamlessly into the living and family rooms. A large window floods the living area with natural light, creating a warm and welcoming ambiance. The primary bedroom is a serene retreat with two oversized windows, a walk-in closet, and a 3-piece ensuite showcasing a stunning stone-and-glass walk-in shower. Three additional bedrooms, a chic 3-piece shared bath, and a convenient 2-piece powder room complete the thoughtfully laid-out main level. The fully finished basement, with its own separate entrance, offers incredible flexibility. It boasts a second full kitchen, a large recreation room, separate laundry, a 2-piece bath, and two generous bedrooms, each featuring their own private 3-piece ensuites — ideal for an in-law suite, multi-generational living, or a premium rental unit. Currently leased to a reliable tenant willing to stay, this property offers fantastic passive income potential from day one. With modern updates, incredible functionality, and an unbeatable location, this home is a rare opportunity you won’t want to miss. Whether you're searching for your forever family home or a smart investment, this property delivers on every level! (id:59911)
Royal LePage Burloak Real Estate Services
3114 Travertine Drive
Oakville, Ontario
Welcome to this exquisite 2024 Mattamy home, nestled in the coveted Preserve West community, and North East Facing (sunfilled), boasts 4generously sized bedrooms, 3.5 elegantly designed bathrooms, and over $100K in premium upgrades. Set on a spacious 34.12 x 89.89 ft lot, it remains protected by the Tarion Warranty, offering peace of mind. Inside, the home features soaring 10' smooth ceilings on the main floor and 9'ceilings on the second, complemented by wide-plank hardwood flooring and luxurious imported porcelain tiles. The gourmet kitchen is a showstopper, with sophisticated dual-tone cabinetry, sleek quartz countertops, and a stylish backsplash, while triple-glazed windows ensure superior insulation. The 50” recessed electric fireplace adds a contemporary flair, and the opulent primary ensuite is complete with a freestanding tub and frameless glass shower. A versatile den on the main floor provides the perfect space for a home office, while the smart home package and ENERGY STAR® certification enhance modern living. With a 200 AMP electrical panel, EV charging rough-in, recessed pot lights, and French frosted glass doors, this home seamlessly blends functionality and elegance. The unfinished basement awaits your personal vision and customization. Additionally, a beautiful fence is scheduled for installation in May 2025, completing the outdoor space. Easy access to park, shopping malls/plazas, top ranked schools, GO station, Hwy 407 and QEW/403. **Monthly overnight parking permit available through the city** (id:59911)
RE/MAX Aboutowne Realty Corp.
26 Park Court
Niagara-On-The-Lake, Ontario
Situated on a peaceful cul-de-sac in a prestigious neighbourhood of Old Town, Niagara-on-the-Lake is 26 Park Court. This stunning location is across from The Commons a large area steeped in history of the War of 1812, where you will find walking trails to downtown, the Niagara River, and world class wineries. This large bungalow has a total of 4 bedrooms (2 up, 2 down) and 3 bathrooms. The chefs kitchen has been completely renovated with large island, stone countertops, and top of the line appliances. A separate dining room perfect for entertaining is adjacent to the walkout to a new large outdoor terrace. The backyard is completely private with large trees and is fully fenced. Back inside is a spacious living room with gas fireplace, the perfect layout for entertaining guests. The lower level has been thoughtfully updated. There are 2 large bedrooms, bathroom, family room with built-ins, a gas fireplace, plus a gorgeous walk-in wine cellar. This entire home is over 3600 sqft. Come and see this stunning home and all that it has to offer! (id:59911)
Right At Home Realty
1101 Highland Street
Burlington, Ontario
Welcome to this rare 4-bedroom, 3-Bathroom semi-detached home with a beautifully renovated finish throughout! The home features a stunning custom kitchen with quartz countertops, a subway tile backsplash, a large island and a convenient walkout to the backyard. Upstairs, the home is flooded with natural light and equipped with hardwood flooring, flowing effortlessly throughout the 4 bedrooms and one bathroom. The newly finished lower level has an open concept and is perfect for in-laws or additional living space. Also located downstairs you’ll find a laundry room and a stunning 3-piece bathroom. Enjoy outdoor living in your large backyard with an above ground pool, expansive deck and hot tub, ideal for relaxation and entertaining. This home is situated in a prime location, close to highway access, shops, parks and restaurants. With its modern upgrades and move-in ready condition, this one won't last long! Don’t be TOO LATE*! *REG TM. RSA. (id:59911)
RE/MAX Escarpment Realty Inc.
1439 Niagara Stone Road Unit# 18
Virgil, Ontario
Welcome to beautiful Glen Brook Estates, an exclusive enclave of 32 Bungalow Townhomes in the heart of Virgil! This unit, # 18, backs onto the Lower Virgil Water Reservoir, providing picturesque water views from the deck and from inside through the large windows. This unit has some of the best water views in the development. This 2 bedroom home offers 1380 square feet of one floor living. The comfortable and very functional layout offers vaulted ceilings, California shutters, hardwood floors, a gas fireplace and sliding doors off of the kitchen to an outside deck overlooking the yard and the water. The primary bedroom has a large walk-in closet and ensuite with 4 piece bath. A second well sized bedroom and powder room completes the upper level. The basement has a finished 3 piece bath, and the rest is unfinished, offering potential to significantly add to the living space with your own plans and design. This home is a great location, in a quiet and secluded small private enclave, while at the same time being in the center of all of the wonderful things that Niagara On The Lake Living has to offer ! Wineries, Micro breweries, golf, biking and hiking trails, an abundance of culinary options with all of the local restaurants, theatre, and many historical sites to see! (id:59911)
RE/MAX Escarpment Realty Inc
RE/MAX Escarpment Realty Inc.
1041 Concession 8 Rr 3 W
Flamborough, Ontario
Nestled in the heart of Flamborough, this stunning 4-bedroom, 4+1-bathroom country estate blends historic charm with modern luxury. Extensively renovated in 2018, this property boasts nearly 6,000 sq. ft. of refined living space on 108+ acres featuring 7 picturesque bodies of water, including 3 connected to Bronte Creek. The home includes a walkaround porch, gourmet kitchen with Bosch appliances, a steam spa shower, two Rumford fireplaces, and a walk-out basement with in-floor heating. Outdoor living is unmatched with a pizza oven, a 4 ft fireplace, pool house with bar and drink fridge, and a swim spa / hot tub with an automatic Covana cover. A 60x40 workshop, complete with a 10,000 lb hoist, RV hookup, and framed second-level 2-bed apartment, offers endless possibilities. Modern amenities include high-speed fiber internet, a Kohler generator, and security cameras. With reduced property taxes and proximity to Waterdown, Cambridge, and Burlington, this property is the perfect private retreat or multi-functional family estate. Don’t miss this rare opportunity! (id:59911)
Royal LePage State Realty
1041 Concession 8 Rr 3 W
Flamborough, Ontario
Nestled in the heart of Flamborough, this stunning 4-bedroom, 4+1-bathroom country estate blends historic charm with modern luxury. Extensively renovated in 2018, this property boasts nearly 6,000 sq. ft. of refined living space on 108+ acres featuring 7 picturesque bodies of water, including 3 connected to Bronte Creek. The home includes a walkaround porch, gourmet kitchen with Bosch appliances, a steam spa shower, two Rumford fireplaces, and a walk-out basement with in-floor heating. Outdoor living is unmatched with a pizza oven, a 4 ft fireplace, pool house with bar and drink fridge, and a swim spa / hot tub with an automatic Covana cover. A 60x40 workshop, complete with a 10,000 lb hoist, RV hookup, and framed second-level 2-bed apartment, offers endless possibilities. Modern amenities include high-speed fiber internet, a Kohler generator, and security cameras. With reduced property taxes and proximity to Waterdown, Cambridge, and Burlington, this property is the perfect private retreat or multi-functional family estate. Don’t miss this rare opportunity! (id:59911)
Royal LePage State Realty
2083 Main Street N
Jarvis, Ontario
Discover this charming duplex located within walking distance to downtown amenities, shopping, schools and parks. This property is suitable for those seeking a multi-unit investment or a versatile living space. It can serve as an income property, a personal residence, a multi-family home, or provide the option to live in one unit while renting out the other to facilitate mortgage payments. This two-storey home or income property features a brick facade and a classic covered front porch, providing over 2,000 sqft of living space and situated on a spacious 66'x135' low-maintenance lot, featuring a fenced rear yard and detached garage. The upper level contains a freshly painted two-bedroom apartment that is currently rented to a fabulous single tenant. The main floor one-bedroom apartment is currently vacant and has been extensively renovated and updated while retaining its charm & character. It features an abundance of windows providing lots of natural light, a laundry room, new 4pc bathroom, generous living room, separate dining area and newly appointed kitchen equipped with all new stainless-steel appliances, substantial counter and storage space. A new side deck serves as an ideal spot for outdoor dining, relaxation, or entertaining guests complemented by a parking lot for up to four vehicles. Tasteful updates include painted exterior brick, soffits, facia, eavestroughs, front deck, balcony, side deck, garage man door and siding, installation of two new sump pumps, plumbing and electrical enhancements, updated lighting, two high-efficiency furnaces, a gas water heater, separate water and hydro meters, new kitchen cabinetry, vanity, bathroom fixtures, luxury laminate flooring, and freshly painted interiors; all contributing to making this property an attractive investment. The home can be easily converted back to its former single-family two-storey layout. Whether you are looking to invest, reside, or both, this duplex presents various opportunities. (id:59911)
Royal LePage NRC Realty
2083 Main Street N
Jarvis, Ontario
Discover this charming duplex located within walking distance to downtown amenities, shopping, schools and parks. This property is suitable for those seeking a multi-unit investment or a versatile living space. It can serve as an income property, a personal residence, a multi-family home, or provide the option to live in one unit while renting out the other to facilitate mortgage payments. This two-storey home or income property features a brick facade and a classic covered front porch, providing over 2,100 sqft of living space and situated on a spacious 66'x135' low-maintenance lot, featuring a fenced rear yard and detached garage. The upper level contains a freshly painted two-bedroom apartment that is currently rented to a fabulous single tenant. The main floor one-bedroom apartment is currently vacant and has been extensively renovated and updated while retaining its charm & character. It features an abundance of windows providing lots of natural light, a laundry room, new 4pc bathroom, generous living room, separate dining area and newly appointed kitchen equipped with all new stainless-steel appliances, substantial counter and storage space. A new side deck serves as an ideal spot for outdoor dining, relaxation, or entertaining guests complemented by a parking lot for up to four vehicles. Tasteful updates include painted exterior brick, soffits, facia, eavestroughs, front deck, balcony, side deck, garage man door and siding, installation of two new sump pumps, plumbing and electrical enhancements, updated lighting, two high-efficiency furnaces, a gas water heater, separate water and hydro meters, new kitchen cabinetry, vanity, bathroom fixtures, luxury laminate flooring, and freshly painted interiors; all contributing to making this property an attractive investment. The home can be easily converted back to its former single-family two-storey layout. Whether you are looking to invest, reside, or both, this duplex presents various opportunities. (id:59911)
Royal LePage NRC Realty
18 Briarwood Drive
St. Catharines, Ontario
Welcome to 18 Briarwood Drive—your dream home nestled in the heart of Niagara’s wine country! This beautifully appointed 3000+ sqft home offers 4+1 spacious bedrooms, 2.5+1 bathrooms, and a fully finished basement, perfectly designed for growing families or entertaining enthusiasts. Located in the highly sought-after VANSICKLE neighbourhood, just 5 minutes from the St. Catharines hospital, shopping, and dining, and less than 8 minutes from Brock University. Niagara College is only 15 minutes away, making this location as convenient as it is charming. Inside, you’ll find a seamless layout with a formal dining room, elegant living area, and an oversized family room that brings everyone together. The kitchen offers great flow and space for hosting dinners or morning coffees. Now let’s talk about the walk-in closet... It’s not just a closet—it’s a lifestyle. We’re talking about a show-stopper, jaw-dropper, bring-a-chair-and-stay-awhile kind of closet. It’s the walk-in that every couple dreams of and your friend joke about while secretly wanting one too. Whether it’s shoes, bags, or enough clothes to rotate for every wine tour in the region—this closet says, “You’ve made it.” The finished basement features a large rec room, extra bedroom, and a bathroom—perfect for guests, in-laws, or teens who need their own space. Step outside to your very own backyard oasis: interlocked patio, in-ground pool, relaxing hot tub, outdoor cabana with bar seating, and a pool shed—this is where summer lives. All of this in a family-friendly, tree-lined neighbourhood just minutes from top schools, trails, and, of course, Niagara’s world-class wineries. This is more than a home. This is your haven in wine country. Don’t miss your chance to own 18 Briarwood Drive—where luxury meets lifestyle. (id:59911)
Exit Realty Strategies
1306 St Johns Road W
Simcoe, Ontario
Welcome to a truly exceptional property that redefines multi-generational living. Nestled on a beautifully landscaped 1.06-acre lot, this expansive 4,119 sq.ft., 4-level home offers the perfect blend of space, style, and functionality. Whether you're accommodating extended family, running a home business, or creating an entertainer’s dream, this home is purpose-built to fit your lifestyle. Inside, you'll find a thoughtfully updated interior featuring fresh paint, new trim, select new flooring (2022), and a spacious kitchen with sleek black stainless steel appliances, including a new fridge and dishwasher. The formal dining room, with rich hardwood floors, sets the stage for memorable meals and special gatherings. The fully finished basement adds even more value with a large wet bar and a private entrance from the garage—perfect for movie nights, guests, or extra living space. Step outside into your own backyard retreat. Enjoy summers by the pool, unwind in the hot tub, or relax on the oversized deck (2020). A serene pond with a waterfall and a charming gazebo complete the resort-like atmosphere. Plus, the detached, heated shop with a loft includes a full kitchen, bathroom, and laundry—ideal for a guest suite, studio, or home-based business. Located just minutes from Port Dover, Turkey Point, Simcoe, and Lake Erie, you’ll enjoy peaceful country living with access to local hotspots. Recent upgrades include a new furnace, central air, and owned water heater (2022). Additional features include a Generac generator, home security system, invisible dog fence, separate water line for the pool/hot tub, Rainmaker sprinkler system, and a detached garage with its own holding tank. This isn’t just a home—it’s a lifestyle. Opportunities like this are rare. Book your private showing today and prepare to fall in love. (id:59911)
Royal LePage State Realty
18 Mill Street N
Brampton, Ontario
Discover The Charm And Comfort Of 18 Mill St N, A Beautiful Detached Home In A Mature, Nostalgic Neighborhood. This Inviting Property Boasts Three Spacious Bedrooms And Two Generously Spaced Bathrooms, Offering Ample Space For Families Or Those Seeking Extra Room To Grow. Freshly Painted, Plus Renovated For New Lighting And Flooring, Also Professionally Cleaned. Pull Into This Two-Car Driveway And Convenience At Your Doorstep. Natural Light Floods The Interior Thanks To The Home's Unobstructed Surroundings, Creating A Bright And Welcoming Atmosphere Throughout. A Versatile Solarium Serves As A Functional Space, Ideal For Additional Storage Or As A Mudroom. The Home's Generous Square Footage Embraces The Warmth And Character Of Old-World Design, While The Expansive Backyard Provides The Perfect Outdoor Retreat For Relaxation Or Entertaining. Situated In Brampton's Downtown Core, This Unit Is Central To Local Hospital, 410 Hwy, GO & Brampton Transit Service. Benefitting From Brampton's Aggressive Expansion Plan, This Property Presents An Exciting Opportunity For Long-Term Renters. Don't Miss Your Chance To Call 18 Mill St N Home! (id:59911)
Royal LePage Signature Realty
180 East 32nd Street
Hamilton, Ontario
Wow! This home is truly a 10++—just move in and enjoy! Everything has been completely updated from top to bottom, including a self-contained in-law or income-producing unit. Located in a prime East Mountain area, it's close to shopping, buses, schools, and offers easy access to the Lincoln Alexander Parkway and Highway 403. The house features new flooring throughout, two fireplaces, built-ins, and upgraded electrical and lighting, including dimmable pot lights. The upper bathroom has been fully renovated with a new window, tub, and tile shower, while the kitchen boasts new counters, backsplash, and appliances. You'll also find new doors, trims, and hardware throughout the home. The lower level, with a separate entrance, offers an open concept layout that's been reframed and insulated for sound, with new electrical, plumbing, breaker panel, and wiring. The new lower level bathroom has a cushioned tile shower, and a brand-new fireplace adds to the charm. The property also includes a great fenced yard and an oversized garage. This one won't last long! (id:59911)
Michael St. Jean Realty Inc.
2050 Upper Middle Road Unit# 81
Burlington, Ontario
Welcome to this spacious 3 bedroom 1 1/2 bath condo townhome in Burlingtons Brant Hills Neighbourhood. This beautiful home features an open main floor space complete with a large updated kitchen, living room space with large windows to let in the light, formal dining space and a powder room off the foyer. The upper floor offers a spacious principal bedroom, with oversized closet and ensuite privilege, the main 4 pc bath and 2 good sized supplementary bedrooms finish off the upper level. The walk out basement features a laundry room, large storage room and a spacious recroom area with direct access to the patio area that is perfect for entertaining! The unit was converted to forced air in 2017 As a bonus, the rear yard has stairs down for easy access to the underground parking area and the patio door has a key lock so you can use it as your back door for more Convenience. The area boasts parks, shopping, schools, golf courses, transit and highway access. Don't miss outrun this great property (id:59911)
Coldwell Banker Momentum Realty
13 Chianti Crescent
Stoney Creek, Ontario
Unique-style, one-owner home awaits you in Beautiful Winona! Lovingly cared for, this 3 Bedroom, 3 Bath property has a Spectacular entrance Foyer leading to a spacious Living/Dining area with soaring Vaulted Ceilings! The Eat in Kitchen has plenty of Counter/Cupboard & Pantry space, plus a sliding door leading to the privately fenced Yard where you can enjoy a Summer BBQ on the raised Patio! The main floor culminates with a cozy Family room & gas Fireplace, Powder Room & Mud Room with inside entry to the Double Car Garage, with handy second staircase leading to the Basement! Upstairs has 3 inviting Bedrooms, with Primary Ensuite & Walk-in Closet!! The unfinished basement provides an empty canvas for your personal vision & artistic flair! Minutes to Fifty Road Shopping, QEW access, Schools, Parks and much more! This is a quiet, family friendly area that’s ready for the next Chapter! Put it on your “must-see” list! (id:59911)
Royal LePage State Realty
98 Allandale Crescent
Simcoe, Ontario
Welcome home to 98 Allandale Crescent, Simcoe. This impressive 2- plus-3- bedroom, 3 bathroom bungalow is located in the family friendly Harvest Glen neighbourhood. This brick and stone home has plenty of curb appeal with professional landscaping, a covered entryway and an insulated double car garage. A grand foyer with 10ft cathedral ceiling leads you into an open concept living room which features a custom stone floor-to-ceiling (Valor) gas fireplace. The primary bedroom features a walk in closet and a spa like ensuite with an oversized glass shower. The main floor (1428 sq ft) boasts a second bedroom, 4 piece main bath and laundry room with an inside entryway from the garage. In the kitchen raised solid oak panel cabinetry with crown moulding surrounds a beautiful island breakfast bar. The pot drawers are custom-built and soft-closing. A built-in microwave/exhaust sits above a new induction stove (2024) The dining area features a garden door opening to a private, partially covered deck for easy indoor-outdoor entertaining. Fully finished lower level (by the builder) features a large open concept cozy family room with an alcove, 3 bedrooms, 3 piece bath and 2 utility rooms. There is ample storage and natural light with egress windows. Throughout the home are California shutters, rich hardwood flooring and an abundance of lighting and hydro surge protection. The fenced, park-like backyard includes a natural gas barbecue hook-up, a shed, and a new concrete sidewalk. The home is impeccably cared for by the present owners and is conveniently located to everyday amenities like schools, grocery stores, pharmacies and the hospital. Come explore the beaches and ports alongside Lake Erie. Move in Ready! Just needs you! (id:59911)
One Percent Realty Ltd.
86 Jeremiah Court
Hamilton, Ontario
Welcome to 86 Jeremiah Court...This bright, spacious family home includes 4 bedrooms and 3 baths. The main floor features a 2 level foyer, a mud room, 2 piece bath, dining room and family room with a gas fireplace. The open concept kitchen offers plenty of storage and access to the fenced in yard through the patio doors. Outside, you'll find a refreshing above-ground salt water pool, perfect for relaxation and entertaining during the warm weather. This is a low maintenance property with aggregate 4 car driveway, walkways and patio. Located in a quiet court, it provides a peaceful setting while being conveniently close to local amenities. Right off the link with easy access to the 403 or QEW. The unfinished basement offers ample potential for customization, whether you envision a home gym, additional living space, or storage. The home has been well-maintained, ensuring a move-in-ready experience. It's a wonderful opportunity to settle in a desirable mountain neighborhood! Please call for your own personal viewing! (id:59911)
Royal LePage State Realty
42 Chaplin Avenue
St. Catharines, Ontario
Welcome to 42 Chaplin Avenue – a charming character home in the downtown core. This home has been beautifully updated while preserving its original warmth and detail. Step inside to find original wood trim, a welcoming foyer, and a cozy gas fireplace that adds to the home’s inviting feel. A bright front office is perfect for working from home, while the sunny solarium at the back features tri-fold doors that open to the backyard—ideal for indoor-outdoor living and entertaining. The newer deck in the backyard is wonderfully set up for barbeques with friends and family, with lots of green space for backyard play. The kitchen flows easily into the main living areas, including the large living room perfect for movie nights or play space. Upstairs, three spacious bedrooms offer plenty of room for a growing family, plus a nicely finished 5-piece bath and great storage. Located on a quiet, tree-lined street in a sought-after neighborhood, this home blends charm, comfort, and space—ready to welcome its next chapter. A recently finished 3 piece bathroom in the basement adds amazing functionality to the home, along with a bonus finished space in the basement for all your playroom/theatre room needs! This downtown charmer is a perfect family home, walkable to so much and in a beautiful neighbourhood. Call today for your private viewing! (id:59911)
RE/MAX Escarpment Golfi Realty Inc.
116 Broker Drive
Hamilton, Ontario
Who wouldn’t want to live across from beautiful Fay Park? Located on a premium street, this meticulously maintained and beautifully updated bungalow is ideal for active families or professionals seeking space, comfort, and style. Step into the fully upgraded eat-in kitchen — a true showstopper — featuring quartz countertops, stainless steel appliances, ceramic flooring, a cozy breakfast nook with built-in seating, a separate pantry, pot lighting, and an abundance of natural light. The bright and welcoming living room boasts a large bay window with scenic views of Fay Park, while three generously sized bedrooms offer warmth and charm with rich oak hardwood floors throughout the main level. Downstairs, the professionally finished lower level offers incredible flexibility with a separate entrance, full 3-piece bath, durable laminate flooring, and zones for gaming, fitness, laundry, and a spacious rec room—perfect for family fun, hosting guests, or potential income. Step outside to your private, fully fenced, landscaped backyard, complete with a large deck ideal for entertaining or peaceful relaxation. A double-wide driveway accommodates four vehicles, and the 1.5 detached garage offers plenty of room for parking, hobbies, or storage. This move-in-ready gem offers the lifestyle you’ve been looking for. Don’t miss your chance! (id:59911)
RE/MAX Escarpment Realty Inc.
94 West 32nd Street
Hamilton, Ontario
Discover 94 West 32nd Street, nestled in Hamilton’s coveted Westcliffe neighborhood. This fully permitted renovated legal duplex offers an exceptional opportunity for homeowners and investors alike. The main residence features a thoughtfully designed layout with three spacious bedrooms, a full bathroom, a convenient powder room, and an upper-level laundry facility. The heart of the home boasts a custom-designed kitchen adorned with premium finishes and bespoke cabinetry, seamlessly flowing into the living and dining areas. The lower-level apartment, accessible through a separate entrance, presents a comfortable one-bedroom suite complete with a full bathroom and its own laundry amenities, ensuring privacy and convenience for tenants or extended family members. Situated in a tranquil, family-friendly area, this property is mere steps away from top-rated schools, lush parks, and efficient public transit options. Outdoor enthusiasts will appreciate the proximity to scenic trails and the renowned Chedoke Stairs, perfect for hiking and biking adventures. Additionally, the vibrant local community offers a variety of shopping centers, dining establishments, and entertainment venues, all within easy reach. Experience the perfect blend of contemporary design and prime location, a true gem in Hamilton’s real estate landscape. (id:59911)
RE/MAX Escarpment Realty Inc.
4195 Spruce Avenue
Burlington, Ontario
Step into this beautifully renovated two-storey home, where charm and warmth welcome you from the moment you arrive. With over 3,100 sq. ft. of finished living space, this 4-bedroom, 4-bathroom residence seamlessly blends timeless character with high-end modern finishes. The main level boasts heated tile flooring, a spacious dining area with a nostalgic wood-burning fireplace, and a chef-inspired kitchen featuring premium appliances—including a GE Monogram range and Dacor refrigerator—perfect for hosting family and friends. Upstairs, the expansive primary suite offers a cozy gas fireplace, custom wardrobes, and a spa-like ensuite with a steam shower and soaker tub. One of the additional three bedrooms also enjoys its own private ensuite—ideal for guests or teens. The fully finished basement provides a generous rec room, laundry area, and abundant storage. Step outside to your own private retreat featuring a saltwater heated pool, a custom Italian cobblestone patio, mature grapevines, and a spacious gazebo—an ideal space for relaxing or entertaining. With a freshly painted exterior, numerous system updates, and a double-wide driveway, this stunning home is nestled in Burlington’s sought-after Shoreacres community, just a short stroll to parks, top-rated schools, and only five minutes to Paletta Lakefront Park. (id:59911)
RE/MAX Escarpment Realty Inc.
501 Line 7 Road
Niagara-On-The-Lake, Ontario
Niagara-on-the-Lake Wine Country - you have arrived!! Be the first to debut this dream-starter. Here you will find a gorgeous colonial 2-story home full of charm with endless breathtaking views and privacy. Live the dream lifestyle, own a piece of heaven. 20 acres of land producing 70 tons of grapes (2017) yield of Videl and Marquette variety with possibility of creating your own boutique winery if one desired. Currently the grapes are being farmed until the end of 2025. Care for natural honey under the willow tree, a fun hobby! Enjoy your own fruit from your very own trees (plum, pear, and apple). As you arrive to this address, you will be entering a long driveway, pull up to your colonial beauty sitting next to a barn with so much character. From the front entrance you will find 2 generous spaces left and right - dining room and front living room. At the rear of the main floor is a large kitchen with island and views of the vineyard, including reverse osmosis for clean drinking water. Also a great room with fireplace off the kitchen is perfect for entertaining your weekend guests. Laundry room, guest bathroom, walkout to the terrace and hot tub, all are located here. Sit back and relax after dinner and take in the views. Just breathtaking! So much land for your evening strolls. Upstairs you will find 3 generous bedrooms, 2 full baths including a soaker tub. The lower level is finished with additional family room, bedroom, laundry, furnace room with U.V. air quality system, and storage. This property has so much to offer, plus of course, the charm! A must see! See supplements for additional information. (id:59911)
Right At Home Realty
186 Napier Street
Hamilton, Ontario
Move in ready brick Ontario cottage c. 1880 situated in sought after Strathcona neighborhood. One floor living with lower level in-law suite. Renovated and lovingly maintained this 2+1 bedroom 2 bathroom home offers the perfect blend of comfort and convenience, all within a walkable lifestyle. The main floor enjoys approx. 1100 sq. ft. with 2 sizeable bedrooms, spacious living and dining rooms, updated full bath and kitchen plus rear entrance / mudroom area. The lower level offers kitchenette, living room area, bedroom, full bath, laundry and storage. The backyard enjoys stamped concrete patio, gazebo, hot tub and ample room to garden and play. Super potential for workshop or studio in the former single detached garage. Fresh decor and lots of updates throughout including windows and doors 2018, front and back stone steps and patio 2019 & 2022, copper waterline 2018, electrical panel 2019, garage door opener 2019. A lovely house to call home! (id:59911)
Judy Marsales Real Estate Ltd.
1025 Plains View Avenue
Burlington, Ontario
Live in your very own private oasis on this peaceful street in the desirable Aldershot Village. This beautifully renovated 3-bedroom, 2 -bathroom home provides an open-concept main floor with over 2,000 square feet of living space. Large primary with two additional bedrooms to fit all your needs. Basement has space for endless possibilities. Large laundry room and closets offer ample storage space. Enjoy views of the newly installed heated saltwater pool and deck, all nestled in a lush mature backyard. Thousands of dollars in landscaping done last summer, please see last three photos. Perfect for nature and fitness enthusiasts, it's just a short walk or bike ride to the RBG and Hendrie Valley Trails. Close to the Aldershot GO, local businesses, schools and more. Upgraded water filtration system and air filtration system. Move in with ease to start making unforgettable family memories in this serene city sanctuary. (id:59911)
Keller Williams Edge Realty
13175 15 Side Road
Georgetown, Ontario
Renovated Bungalow on a Huge Lot with Tons of Parking & Entertaining Space. Welcome to this beautifully updated bungalow nestled on a massive 120’ x 150’ lot—offering space, privacy, and flexibility for a variety of lifestyles. With 3 + 2 bedrooms and 2.5 bathrooms, this home is perfect for families, downsizers, or anyone looking for a move-in-ready property with room to grow. Step inside and you’ll find a spacious, modern kitchen with a moveable island, plenty of cabinetry, and an open yet functional layout ideal for both everyday living and entertaining. The finished basement offers extra living space and a separate area perfect for guests, a home office, or a rec room. One of the standout features is the large enclosed porch, flooded with natural light—a warm, inviting space that’s perfect for entertaining year-round, enjoying morning coffee, or hosting friends and family. The home also boasts two driveways and ample parking, making it perfect for multi-vehicle households or visitors. Whether you're hosting gatherings inside or enjoying the expansive yard outside, this property offers the ideal blend of comfort and practicality. Turn the key and step into a home where style, comfort, and space come together in perfect harmony. Opportunities like this don’t come often—come see it for yourself before it’s gone! (id:59911)
Keller Williams Edge Realty
888 Ash Gate
Milton, Ontario
Welcome to 888 Ash Gate! This stylish 3-storey freehold townhome, built by Mattamy Homes (2020), offers the perfect blend of modern design and functionality. Featuring 2 spacious bedrooms, 3 bathrooms, and a chef’s kitchen with quartz countertops and stainless steel appliances, this home is ideal for first-time buyers or those looking to downsize. The open-concept main living area is perfect for entertaining, and you'll love the charming outdoor deck space for relaxing or hosting friends. Located just steps from parks and schools—this one checks all the boxes! (id:59911)
Revel Realty Inc.
104 Frances Avenue Unit 40 Unit# 40
Stoney Creek, Ontario
Move-in ready townhome minutes from Lake Ontario! Offering 2 bedrooms, one full bathroom and two half baths. Perfect for first time home buyers, families, and retirees alike. The grand 2-storey foyer makes the townhome feel bright and open, down the hall the main floor opens to an open concept living space with a living room, breakfast and kitchen area. An abundance of natural light comes through from the West facing yard. The kitchen features stainless steel appliances, lots of storage and prep space. The backyard is perfect for indoor outdoor living with low maintenance pavers for the patio. The main floor is complete with an updated powder room and inside entry to the garage. The second level features two large bedrooms, large walk in closet in the primary and a 4-piece bathroom. The basement offers a cozy flexible recreation room with a wet bar, perfect for a games room, movie room, and more. This home is situated in a quiet complex with a low condo fee and walking distance to the shores of Lake Ontario. Close proximity to trails, parks, lakefront and highway access. (id:59911)
Keller Williams Edge Realty
2658 Guyatt Road
Binbrook, Ontario
Nestled in the picturesque community of Binbrook, 2658 Guyatt Rd offers the perfect blend of luxury, comfort, and convenience. This stunning custom-built home is a rare find, offering country living with the ease of city access. Situated on a generous and beautifully landscaped lot, this property is designed to impress at every turn. From the moment you arrive, the stately exterior and 3-car garage set the tone for the elegance and quality found within. Step inside to discover a unique layout that seamlessly combines modern sophistication with timeless charm. Every detail has been meticulously crafted to create an inviting and functional space, from the premium finishes to the thoughtful design elements that enhance the flow of the home. The main living areas are bright and spacious, ideal for both intimate gatherings and grand entertaining. The chef’s kitchen is a masterpiece, featuring high-end appliances, custom cabinetry, and ample counter space to inspire culinary creativity. Retreat to the luxurious primary suite, a haven of relaxation with its spa-like ensuite and serene views of the surrounding countryside. The fully finished basement offers additional living space, perfect for a home theater, gym, or additional bedrooms. Outside, the expansive yard provides endless opportunities for outdoor enjoyment, whether it’s hosting summer barbecues, gardening, or simply soaking in the tranquility of your private oasis. 2658 Guyatt Rd is more than just a home—it’s a lifestyle. Experience the best of both worlds with a peaceful retreat that’s just a short drive from all the amenities and attractions of the city. This one-of-a-kind property is ready to welcome you home. (id:59911)
Exp Realty
1820 Walkers Line Unit# 411
Burlington, Ontario
Seldom listed top floor two bedroom, two bathrooms and den unit with VAULTED CEILINGS. Fresh neutral decor, open concept kitchen, dining, living room in the Palmer Community. Upon entering, you'll be welcomed by an open-concept layout that effortlessly blends the kitchen, living, and dining areas. Glass French doors lead to your private balcony. A raised breakfast bar provides an ideal spot for casual dining, while the open flow into the dining and living areas makes this space perfect for entertaining or relaxing. The space in the combined living and dining room is accentuated by the vaulted ceilings. The large primary bedroom is a serene retreat with ample closet space and its own private ensuite. The second bedroom is generously sized and offers flexibility as a guest room, or children's room, leaving the den for use as a home office. This unit is an excellent opportunity for young families, couple, investors, or downsizers looking to be minutes from top-rated schools, parks, walking trails, shopping, public transit, major highways, and the Appleby GO Station. Recent furnace and AC provide maintenance free (rental) (id:59911)
Realty World Legacy
575 Woodward Avenue Unit# 106
Hamilton, Ontario
Built In 2022 By Award Winning Losani Homes. Stunning 3-bedroom 2.5 bath townhouse features, beautiful den/or in-law bedroom on main floor with walk out to backyard. 2nd floor has an open concept beautiful great room with bright white kitchen with stainless steel appliances. Kitchen offers breakfast area with a walk out to large deck. Main floor also offers features a 2 Pc ensuite and stackable W/D, easy convenience!! 3rd Floor main bedroom complete with 3 Pc ensuite and a walk-in closet. Finishing the top level is 2 more bedrooms with another 4 Pc Bath. Inside Garage access to house. Tons of natural light flows thru this property!! Single Car garage with storage and driveway parking! Right across from visitors parking. Beautiful park right next door, great for kids!! Convenient shopping, restaurants close by. Step to lake beach strip. Easy access QEW, Go Train And Public Transit. This has all your wants and more!! (id:59911)
Keller Williams Edge Realty
501 Line 7 Road
Niagara-On-The-Lake, Ontario
Niagara-on-the-Lake Wine Country - you have arrived!! Be the first to debut this dream-starter. Here you will find a gorgeous colonial 2-story home full of charm with endless breathtaking views and privacy. Live the dream lifestyle, own a piece of heaven. 20 acres of land producing 70 tons of grapes (2017) yield of Videl and Marquette variety with possibility of creating your own boutique winery if one desired. Currently the grapes are being farmed until the end of 2025. Care for natural honey under the willow tree, a fun hobby! Enjoy your own fruit from your very own trees (plum, pear, and apple). As you arrive to this address, you will be entering a long driveway, pull up to your colonial beauty sitting next to a barn with so much character. From the front entrance you will find 2 generous spaces left and right - dining room and front living room. At the rear of the main floor is a large kitchen with island and views of the vineyard, including reverse osmosis for clean drinking water. Also a great room with fireplace off the kitchen is perfect for entertaining your weekend guests. Laundry room, guest bathroom, walkout to the terrace and hot tub, all are located here. Sit back and relax after dinner and take in the views. Just breathtaking! So much land for your evening strolls. Upstairs you will find 3 generous bedrooms, 2 full baths including a soaker tub. The lower level is finished with additional family room, bedroom, laundry, furnace room with U.V. air quality system, and storage. This property has so much to offer, plus of course, the charm! A must see! See supplements for additional information. (id:59911)
Right At Home Realty
2120 Itabashi Way Unit# 262
Burlington, Ontario
Welcome to a distinctive condo in the sought-after Villages of Brantwell. Designed for comfort, convenience and low-maintenance living, this property is sure to tick all your boxes. This second-floor unit offers exceptional privacy and a detached feel, with only one neighbour below, and natural light pouring in from windows on all four sides. Inside, you're welcomed by the flexibility of both stairs and a private in-suite elevator, providing seamless access between levels-an ideal blend of practicality and comfort. The ground level includes inside entry from the garage and access to an unfinished basement, offering ample storage space and a rough-in for a future bathroom. Upstairs, over 2,000 square feet of well-designed living space includes two spacious bedrooms, each with walk-in closets and ensuite bathrooms. A versatile den makes the perfect home office or reading nook. A powder room serves guests, and a dedicated laundry room adds everyday convenience. The open-concept kitchen, dining and living area is bright and inviting-perfect for both entertaining and relaxing. Step onto your private balcony for a quiet outdoor escape. Tailored to empty nesters, the community features a clubhouse and private parkland for residents. Condo fees include snow removal, lawn care and more, freeing up your time for what matters most. This is more than a condo-it's a lifestyle of space, privacy and ease in a vibrant, well-maintained community. Don’t be TOO LATE*! *REG TM. RSA. (id:59911)
RE/MAX Escarpment Realty Inc.
462 Dundurn Street S
Hamilton, Ontario
Immaculate one owner custom built all brick 2 storey with over 2,000 sq.ft. located in the popular Kirkendall South neighbourhood, 4 bedrooms, 2.5 baths, main floor family room with vaulted ceilings and gas fireplace, oversized kitchen with oak cabinets, ceramic floors, pot lights & rough in for dishwasher plus formal living room. 4 bedrooms upstairs including 3 piece ensuite. Full unfinished basement with separate side entrance and rough ins for kitchen and bath. Furnace 2025. Family sized 161' deep lot. Attached garage with inside entry and 2 car front drive. Pride of ownership is everywhere, this home must be seen. (id:59911)
Royal LePage State Realty
2120 Itabashi Way Unit# 229
Burlington, Ontario
Welcome to this immaculate end unit Bungaloft, located in the final phase of the prestigious Village of Brantwell – a highly desirable adult lifestyle community known for its peaceful setting and close-knit atmosphere. This exceptional home boasts nearly 3000 square feet of beautifully finished living space, including a new fully finished basement with premium finishes including a gorgeous spa like bathroom. This newly renovated space is perfect for entertaining or extended family living. The 3+1 bedrooms include three walk-in closets and are complemented by 3.5 bathrooms for ultimate comfort for the whole family. Enjoy the convenience of a main or upper floor primary bedroom. The home also includes A/C, phantom screen doors, and new designer window coverings throughout. Step outside to your private landscaped terrace, an ideal space for relaxing or entertaining, and there’s even a BBQ gas bib for outdoor cooking enthusiasts. The new private double driveway leads to a double garage with a storage loft and inside access. Don’t miss your chance to be a part of this vibrant community. This is the perfect blend of low-maintenance lifestyle and upscale living. (id:59911)
RE/MAX Escarpment Realty Inc.
10 Shadowdale Drive
Stoney Creek, Ontario
Nestled in the picturesque Community Beach Area on a Prestigious Private Cul-de-sac, this beautiful 4+1 Bedrm, 4 Bath home proudly sits on a Generous 72.93x115.25 ft Pie-shaped Court Lot. Perfectly positioned near Fifty Point Conservation Area & Marina, with convenient access to shopping, GO Transit, & Highway for Commuters. Step inside to discover a Bright & Inviting Foyer that flows into Formal Living spaces. The Dining Rm showcases Hardwood Flrs & Bay Window, while the separate Living Rm offers Double Glass French Doors, Hardwood Flrs and its own Bay Window for abundant natural light. The Heart of the Home is the Stunning Updated Kitchen with Cherrywood Cabinetry, Gleaming Granite Countertops, Breakfast Bar, Coffee Station, & Elegant Cabinet Lighting. The adjacent Family Rm, perfect for movie nights and game days, features a Gas Fireplace with mantel and space for a 75 TV plus ample seating. This is the room where movie nights and enthusiastic cheers for favourite teams unfold. Double Glass Doors from the Kitchen lead to an impressive Two-tier Sundeck (26.7 x 19.9 ft) overlooking a 24x16 ft Heated Above-ground Pool. The fully fenced backyard with flowering trees creates an ideal outdoor entertaining space. A main floor Powder Rm & Laundry Rm with Garage access complete this level. The Second Level features 4 Bedrms including a Master Suite with a Bright Bay Window, Private Ensuite and Walk-in Closet. Each additional Bedrm is generously sized, perfect for children, guests, or home office. The Fully Finished Basement seamlessly combines Rec-room, Games Area, and Charming Bar for Entertaining, plus a spacious Fifth Bedrm with Walk-in Closet & Private Ensuite. A Hobbyist's Dream Workshop adds functionality to this exceptional space. This captivating property offers an idyllic Lifestyle where Beautiful Scenery meets Community Charm, making every day feel like a Holiday. Don't miss this opportunity to call this Lakeside Retreat your Home. **Sq Ft & Room Sizes approx (id:59911)
RE/MAX Escarpment Realty Inc.
6510 Drummond Road
Niagara Falls, Ontario
ATTENTION INVESTORS AND FIRST TIME BUYERS, fully vacant LEGAL DUPLEX. Choose your own tenants and maximize rental income OR live in one unit and rent the other! Prime location at corner of Drummond & Dixon - less than 2km from Fallsview Blvd, close to public transit, highways, schools, shopping and amenities. Two side by side, self-contained units with separate entrances. Spacious 1Bed, 1Bath suite on main level. Larger 3Bed suite occupying rest of main level & all of 2nd floor featuring primary bdrm with bright windows on main level & 2 well-sized bdrms and bath on upper level. Large corner lot (53x136) provides plenty of options for future development. Lots of parking. Amazing location, close to Niagara Falls. Buy a detached, 1.5 storey legal duplex, on a large lot in prime location for the price of a condo! Multiple development opportunities await. Schedule your viewing today to see what this property has to offer! (id:59911)
Nashdom Realty Brokerage Inc.
59 Purdy Crescent
Hamilton, Ontario
Welcome to 59 Purdy Crescent! This beautifully maintained bungalow in Hamilton's sought-after Greeningdon neighbourhood offers a bright and spacious living experience with three generous bedrooms, each featuring hardwood floors, and a stunning vaulted ceiling in the inviting living and dining room area. The kitchen opens seamlessly into the dining room, which offers convenient walkout access to a covered patio, perfect for entertaining or enjoying peaceful outdoor moments. This home sits on a beautiful deep lot offering plenty of space for children to play or for gardening enthusiasts to create their dream garden.This home boasts a great layout, complemented by two full bathrooms and a fully finished lower level, ideal for additional living space, entertainment, or relaxation. Numerous key updates over recent years enhance the home's appeal, including a new roof (2024), skylight, electrical panel (2024), furnace (2024), and newly installed fans and vents in both bathrooms and the kitchen. Greeningdon is a vibrant, family-friendly community renowned for its quiet streets, mature trees, and welcoming atmosphere. Bell Fibre Optic is also available in the neighbourhood, ensuring high-speed internet connectivity for your home and lifestyle needs. Residents enjoy exceptional convenience with quick access to Upper James Street, featuring a variety of shopping, restaurants, and amenities. Its ideal location near major highways simplifies commuting, while proximity to Dave Andreychuk Mountain Area, St. Michael Catholic Elementary School and Ridgemount Elementary School along with local recreation facilities, makes it perfectly suited for families. Whether you're a first-time homebuyer or looking to downsize into the ease and comfort of bungalow living, this home is a remarkable find. Check out the Video of this beautiful home. 2025 Home Inspection Report Available. Don't miss the opportunity to call 59 Purdy Crescent your new home! (id:59911)
RE/MAX Aboutowne Realty Corp.
95 Ellington Avenue
Stoney Creek, Ontario
Welcome to your dream home in Stoney Creek — an entertainer’s paradise you won’t want to miss! This stunning backsplit offers a grand first impression the moment you step through the front door. The main floor boasts a massive, professionally designed kitchen and a spacious dining room that come together to create the ultimate space for hosting family gatherings, celebrations, or casual dinner parties. Whether you're preparing meals for a crowd or enjoying a quiet evening with loved ones, this bright and open concept layout is built for unforgettable moments and effortless living. Located in a highly sought-after neighborhood, this home is just steps away from beautiful Ferris Park, top-rated schools, and convenient transportation options — making your daily errands and commutes a breeze. You'll love the balance of suburban tranquility with easy access to everything you need. Spread across four fully finished levels, this versatile property offers endless potential. With multiple separate entrances, two kitchens, and three full bathrooms, the possibilities are endless — perfect for large or multi-generational families, those looking for an in-law suite setup. There's plenty of space for everyone to live comfortably, with privacy when you need it. This home isn't just a place to live — it's a lifestyle. From the beautiful indoor spaces to the opportunity-filled layout and unbeatable location, this property is a smart investment and the perfect setting to create lasting memories. Don't miss your chance to make it yours. Come see it for yourself — you’re going to fall in love! (id:59911)
RE/MAX Real Estate Centre Inc.
266 Vellwood Common
Oakville, Ontario
Stunning 4-Bedroom, 3.5-Bath Freehold Townhome in the Nautical Community of Bronte! Ideally located within walking distance to Lake Ontario, this spacious townhome features a fully fenced walkout backyard with no rear neighbours. Smart home upgrades include keyless entry, a Nest thermostat, an on-demand water heater, LED pot lights, and app-controlled light switches. The main floor impresses with soaring 10’ ceilings, wide plank engineered hardwood, and upscale finishes throughout. Custom built-ins with smoked mirrors and wall sconces elevate the dining area, while the kitchen offers a panelled built-in fridge, a new 30” Fulgor Milano Induction Range, Miele dishwasher, touchless faucet, and a waterfall quartz island with seating. The open living area includes custom glass shelving, a Napoleon fireplace, and direct access to a private balcony through patio doors. Upstairs features 9' ceilings, 3 generous bedrooms, and convenient upper-level laundry. The primary suite includes a walk-in closet with custom built-ins and a spa-inspired ensuite featuring a glass shower and standalone soaker tub. The 2nd bedroom connects to the main bath, while the 3rd offers patio doors leading to a Juliette balcony. Downstairs, a flexible lower-level space is perfect for a 4th bedroom with its own ensuite, a home office, gym, or recreation room. Additional highlights include interior garage access and an automatic opener. This exceptional home offers the perfect blend of luxury, convenience, and privacy, making it an ideal choice for modern living in Southwest Oakville! (id:59911)
Royal LePage Burloak Real Estate Services
50 Tuscani Drive
Hamilton, Ontario
Welcome to 50 Tuscani Drive, an exceptional family home nestled in one of Stoney Creek’s most desirable neighbourhoods. This beautifully updated property is the perfect blend of elegance, comfort, and functionality, offering stunning finishes and thoughtful upgrades throughout. From the moment you arrive, you’ll be impressed by the curb appeal and pride of ownership. Inside, the home boasts a spacious and inviting layout, ideal for both everyday living and entertaining. The kitchen is a true showstopper, updated with modern finishes and seamlessly flowing into the main living and dining areas. Step outside into your private backyard oasis featuring an in-ground saltwater pool, outdoor kitchen, and covered patio—an entertainer’s dream and the perfect place to unwind with family and friends. This home is ideally situated in a quiet, family-friendly neighbourhood just minutes from top-rated schools, scenic parks, and the popular Winona Crossing plaza with shopping, dining, and everyday conveniences. Whether you’re hosting poolside get-togethers, enjoying a quiet evening under the stars, or exploring the vibrant local community, 50 Tuscani offers the lifestyle you’ve been dreaming of. With countless updates and impeccable finishes throughout, this is a rare opportunity to own a move-in-ready home in one of Stoney Creek’s most sought-after pockets. (id:59911)
Exp Realty
72 Abbotsford Trail
Hamilton, Ontario
LOW MAINTENANCE, TURN-KEY LIVING AT ITS BEST IN GARTH TRAILS! One of Southern Ontario's most popular adult-lifestyle communities. This is where the living is easy! Enjoy the many great amenities and activities this friendly adult community has to offer! There is indoor pool, sauna, whirlpool, gym, library, games & craft rooms, a grand ball room, tennis/pickle ball court, shuffleboard & bocce courts and much more! Take a stroll through the private parkland, around the pond, and be welcomed by the quiet and the wildlife. This elegantly appointed, end unit bungaloft has double garage and is just steps to the private residents' clubhouse. Gleaming hardwood floors, rounded corners, decorative pillars, a gas fireplace, sconce lighting, pocket doors and pot lights are just some of the many beautiful features in this home. The main floor primary bedroom has a walk-in closet and 4 pc bathroom with soaker tub and separate shower. Stainless steel appliances, breakfast bar, undercabinet lighting and custom pantry w/wine rack are featured in the kitchen, open concept to the spectacular great room with gas fireplace, vaulted ceiling with pot lights and patio door to the large, private deck with hard cover gazebo. At the front of the home, the dining room, with decorative pillars and pot lights, would also work well as a welcoming sitting room. There is inside entry from the double garage to the main floor laundry room with linen closet, storage cabinets and washer and dryer included. Solid stairs lead to the loft, with lovely rounded handrails and spindles overlooking the great room. A light and bright guest bedroom with walk-in closet and a 3 pc bathroom are featured in the welcoming loft. Put your own style into the unfinished basement! This is adult living at its best, and an address you'll be proud to call home! Some photos are Virtually Staged. (id:59911)
RE/MAX Escarpment Realty Inc.
24 Liberty Street
Hamilton, Ontario
This charming 2-bedroom semi-detached home with hard to resist curb appeal, combines modern features blending perfectly with timeless character. Step into the bright and airy living room where sunlight pours through the lovely bay window highlighting the custom wall to wall built ins and tall ceilings. The spacious kitchen is a standout featuring plenty of counter space, a skylight for natural light, a long peninsula perfect for stools for casual dining and prep, sleek stainless steel built-in appliances. It flows effortlessly into the dining area creating a seamless space for gatherings and entertaining. The primary bedroom is a true retreat—once two separate rooms, now transformed into one spacious haven with wall-to-wall custom closets, oversized windows, and elegant crown molding for a touch of sophistication. The second bedroom with closet and the large window overlooking the backyard gardens. The bright modernized 4-piece bathroom features a stylish, low-maintenance tub and shower combination. Added conveniences include main floor laundry and a bonus den or office—perfect for working from home. Step out to the private patio with a gazebo and BBQ area, overlooks the beautifully landscaped and fenced backyard. A gardener's delight featuring tiered gardens and other patio sitting and relaxing areas. The striking blue shed with hydro makes for a great workshop, studio or extra storage. And rare private single-car parking space accessed from the rear alley. Located on a quiet, established street, this home is just steps from trails, mountain access and the unique cafes and boutiques of International Village. With easy access to public transit, parks, schools, the downtown GO station, entertainment hubs and the vibrant Corktown and James North districts! This Corktown treasure truly delivers on both convenience and character. (id:59911)
Royal LePage State Realty
54 Duncombe Drive
Hamilton, Ontario
Incredible opportunity nestled in a prime Hamilton Mountain location. This beautiful and spacious bungalow with incredible value and in-law potential w/ a separate dedicated entrance to the fully finished basement which features high ceilings, a 2nd kitchen, 2 large bedrooms (with large egress windows) including 1 bdrm with ensuite privileges to the modern 4pc bath and a large living area and separate laundry. The spacious main floor features an open concept design with beautiful hardwood flooring that flows throughout the main floor including the large living room and separate dining area. The spacious kitchen is finished with modern tones, tons of cabinetry & countertop space and features convenient main floor laundry. 3 main floor bedrooms and a luxuriously appointed 4pc bath complete the main level. This home is sure to please with an abundance of natural lighting flooding the home on both the main and basement level, a large driveway with parking for multiple cars that leads into the private backyard and an endless list of quality updates that have already been complete for the new owner - this one is a MUST SEE to truly be appreciated! Major updates include: Shingles (2022), Furnace, A/C & HWT - All Owned (2019), Updated Windows & Doors (2019), Fire suppression sprinklers & Type X fire separation (2019), Custom Built Shed (2023) & more! Steps to Park, Rec Centre, Public Transit and close to all major amenities, schools - including Mohawk College, shopping and hwy access (Linc)! Don't miss out! (id:59911)
RE/MAX Escarpment Realty Inc.
2301 Cavendish Drive Unit# 42
Burlington, Ontario
Welcome to your dream home in the picturesque Cavendish Woods community! Exquisitely updated 3-bedroom townhome offers approx 2200sqft of unique combination of modern living and serene natural beauty. With a walkout basement that opens up to a lush forest, you’ll enjoy tranquil views and a private retreat right in your backyard. As you enter, you’ll be captivated by the spacious open concept living room with gas fireplace that highlights stunning forest vistas, creating a perfect atmosphere for relaxation. Separate dining area is ideal for entertaining guests or enjoying family meals together. Updated kitchen is a chef’s delight, featuring new sleek stainless steel appliances, stone counter tops, backsplash & pantry for added convenience. The expansive primary bedroom is a true sanctuary, complete with a walkout to your own private balcony—perfect spot to unwind and take in the peaceful surroundings. Generous walk-in closet provides ample storage for all your belongings. Updated main bath is designed for your comfort, featuring a glass walk-in shower & luxurious jetted soaker tub, making it the perfect space to relax & rejuvenate. The lower level is a standout feature, equipped with another gas fireplace that provides warmth and ambiance. Enjoy easy access to the backyard patio, perfect for outdoor gatherings or quiet evenings under the stars. Additionally, a spacious laundry area w/separate tub adds functionality and convenience to your daily routine. This townhome also includes a 1 car garage and single-car driveway, ensuring that parking is never a concern. Nestled in a meticulously maintained complex, you’ll experience the perfect blend of comfort, convenience, and natural beauty. Don’t miss out on the chance to make this stunning property your new home! Schedule your showing today and start living the life you’ve always dreamed of in Cavendish Woods! Condo fee incl: ALL Exterior Maintenance, Bell Cable & Highspeed Internet, Windows/Doors/Roof, Insurance,Water! (id:59911)
Coldwell Banker-Burnhill Realty
2205 South Millway Unit# 82
Mississauga, Ontario
Welcome to 2205 South Millway – Where Location Meets Lifestyle! Tucked into one of Mississauga’s most sought-after communities, this warm and inviting 3-bedroom, 2.5-bath home is the total package. With top-tier schools, shopping centres, parks, and quick highway access just minutes away, this is truly a location dream for families and commuters alike! Step inside to find beautiful hardwood floors and elegant crown moulding throughout the main floor. The sunken living room, complete with a cozy fireplace and large sliding doors, opens to your private patio—perfect for summer BBQs and peaceful evenings overlooking the park and community pool.The kitchen offers plenty of space and flows into a bright dinette surrounded by glowing windows, creating the perfect spot for morning coffee or casual dining. Upstairs, you’ll love the spacious bedrooms and the stunning bathrooms—complete with upgraded shower heads, a walk-in shower, and a luxurious soaker tub in the large ensuite. Downstairs, the finished basement offers a cozy space for movie nights or family get-togethers, along with a large laundry/storage area for all your practical needs.This home backs onto a serene park and is just steps from the community pool—ideal for outdoor fun all summer long. With a single-car garage, quiet streets, and a family-friendly vibe, 2205 South Millway is the perfect blend of comfort, convenience, and charm. Don’t miss your chance to own in one of the best pockets of the city—location, location, location! (id:59911)
Exp Realty
23 Densgrove Drive
St. Catharines, Ontario
Updated 4-Bedroom Bungalow in a Quiet Family Neighbourhood! Welcome to 23 Densgrove Drive. The wide 5-car driveway leads to a welcoming front porch, perfect for enjoying your morning coffee or unwinding in the evening while taking in the quiet, friendly surroundings. This beautiful FRESHLY PAINTED THROUGHOUT CARPET FREE home features a bright open-concept layout with hardwood floors, a modern kitchen with granite countertops, stainless steel appliances, breakfast bar with double sinks and a sun-filled living/dining area with a large bay window. Offering 4 bedrooms (3+1), 2 updated baths, and a FULLY FINISHED BASEMENT with a really COZY HOME THEATRE, a large family room, an OFFICE, and a laundry room including storage cupboards . Enjoy the private fully fenced backyard with a cozy SCREENED-IN CEDAR PATIO and an adjoining PRIVATE PERGOLA with a relaxing HOT TUB. The backyard also features a separate COVERED DECK - ideal for barbequing. The property also has a single garage, a shed & a garbage enclosure. Move-in ready with space for the whole family! Short distance to schools, bus route, groceries, restaurants & all amenities & easy access to the highway. (id:59911)
Exp Realty
30 Ann Street
Dundas, Ontario
Welcome to 30 Ann Street, an incredible opportunity to own a detached home in highly sought-after Dundas- where charm, nature, and community meet. This home offers a chance to enter the Dundas market, make it your own, and build equity. Set on a spacious, tree-lined lot, this home is just a 15-minute walk to downtown Dundas, with local shops, cafes, and waterfalls along the way. The large property gives you the space and privacy to create your own backyard oasis- a rare find this close to town. Inside, the layout is bright and full of potential, offering 3+1 bedrooms and 2 full bathrooms. The basement features a separate entrance, large windows, and a full bathroom- the perfect canvas to design an in-law suite, home office, or rec space that fits your lifestyle. Many updates have already been completed, including a new sewer line, a new sump pump, new back flow valve, laying the groundwork for future renos. With newer windows, roof, furnace, and AC, much of the heavy lifting has already been done. Now it’s your turn to add your style and make this home truly yours. Don’t miss your chance to live in the heart of Dundas- this isn’t just a home, it’s your entry into an incredible community surrounded by nature, trails, and small-town charm. (id:59911)
Keller Williams Complete Realty
