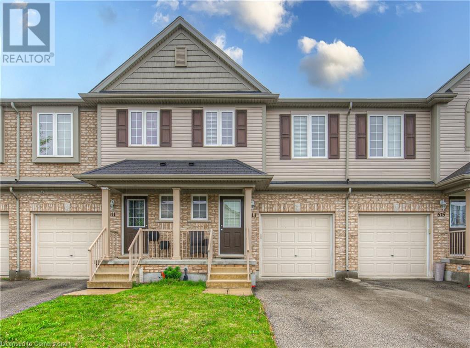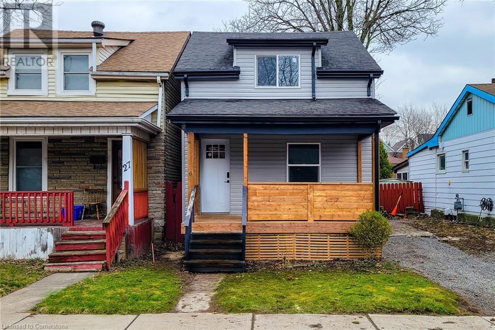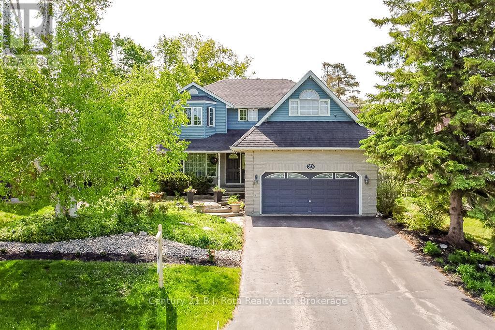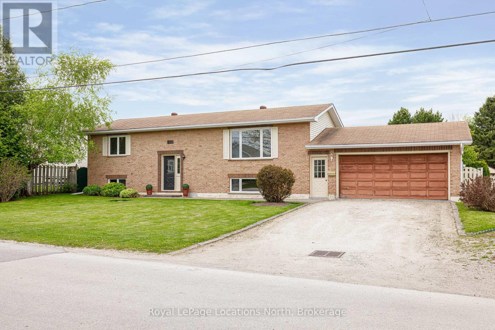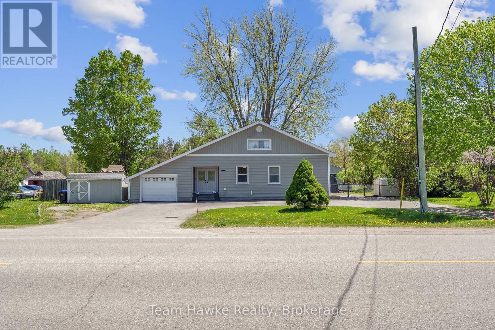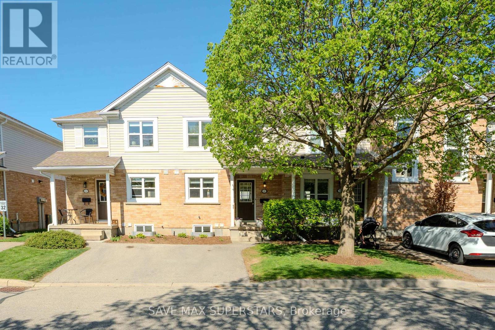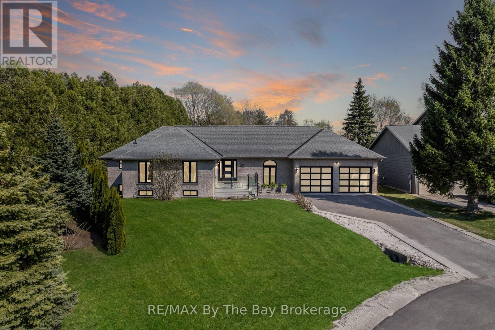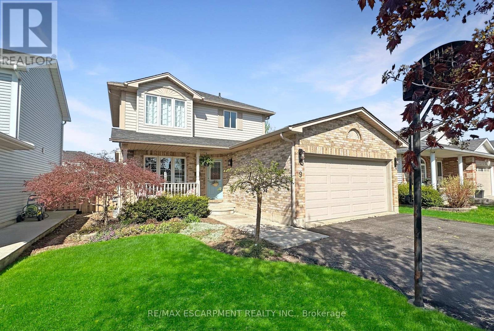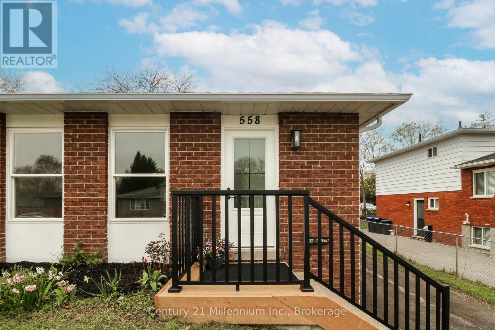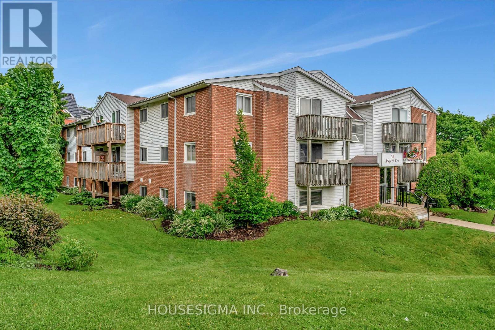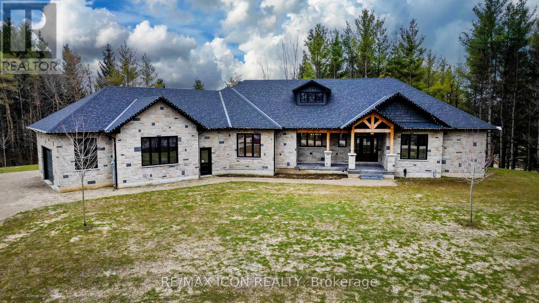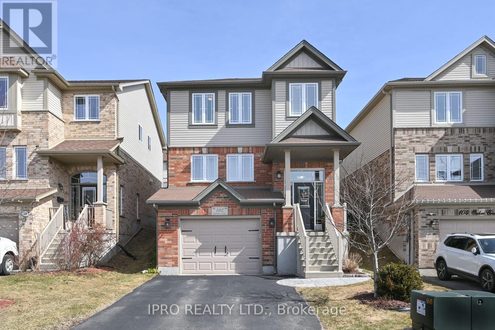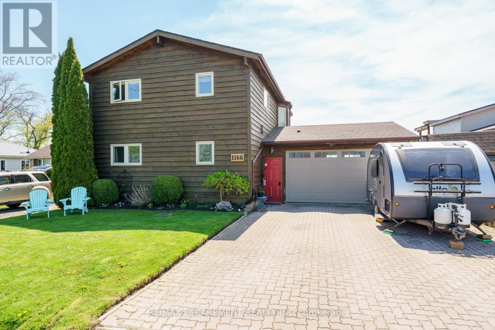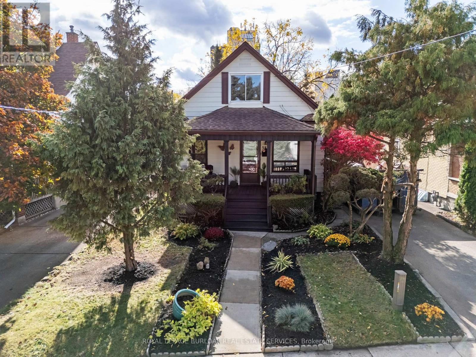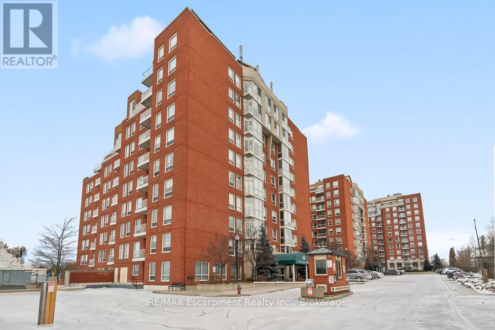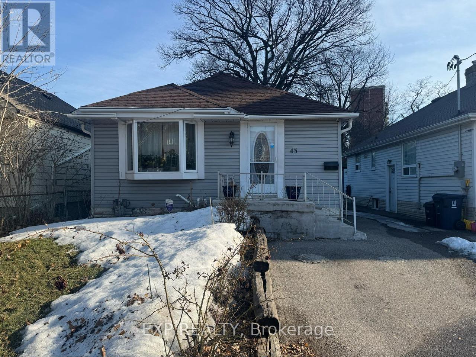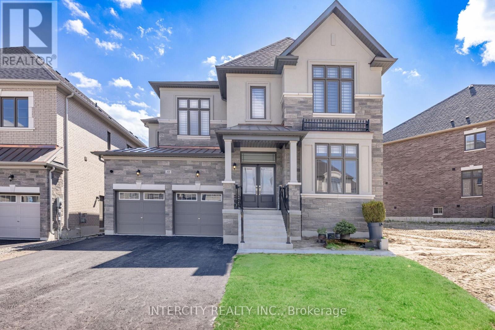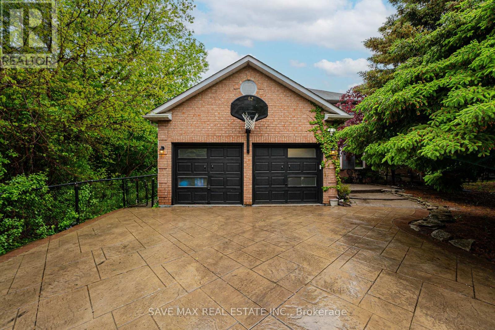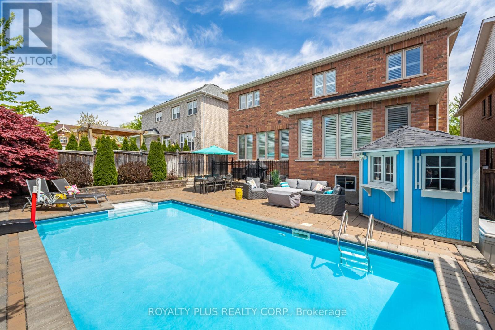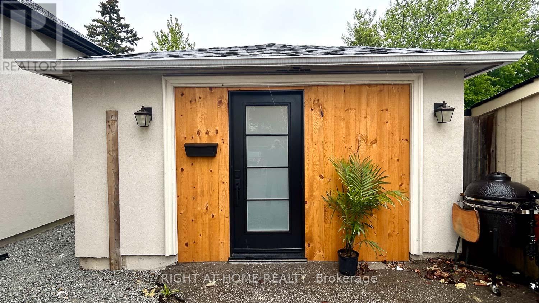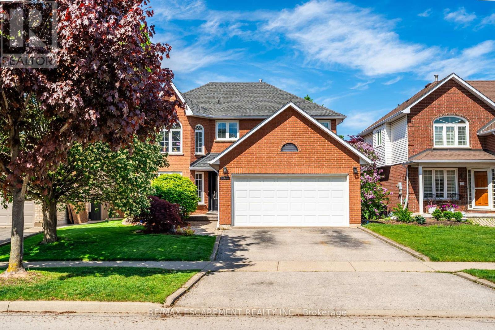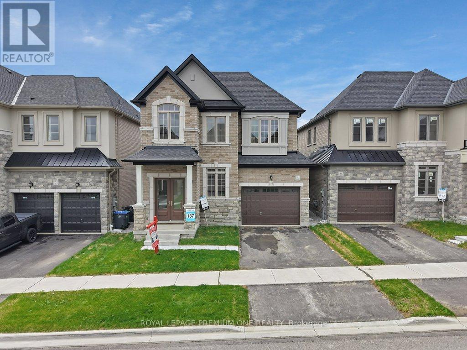20 Tuckett Street
Hamilton, Ontario
Designers Dream Home in the Heart of Kirkendall! Welcome to this stunning century home in the highly sought-after Locke Street community where timeless charm meets modern luxury. Perfect for families or professionals, this beautifully updated home boasts open-concept living with original refinished pine plank hardwood floors, exposed brick accents, and soaring ceilings with recessed lighting throughout. The expansive second-floor primary retreat features dramatic 16-ft cathedral ceilings, a spa-inspired 5-piece ensuite with a soaker tub, glass-enclosed shower, double sinks, a walk-in closet, and private balcony overlooking a professionally landscaped, fully fenced yard. Enjoy the convenience of second-floor laundry and rare laneway parking for up to 3 vehicles. The fully renovated basement offers additional living space, while recent updates include a new roof, high-efficiency furnace, and central A/C for peace of mind. Situated in a vibrant, walkable neighborhood just steps to Locke Streets boutique shops and cafes, top-rated schools, parks, Bruce Trail access, rec centres, GO transit, and highway. (id:59911)
RE/MAX Escarpment Realty Inc.
513 Beaumont Crescent
Kitchener, Ontario
Immaculate 3-Bedroom Townhome in the Desirable Chicopee Community Welcome to this impeccably maintained and move-in ready 3 bedroom, 2 bathroom townhome, ideally situated in the heart of the highly sought-after Chicopee Community—just steps from the slopes of Chicopee Ski Hill. From the moment you step inside, you’ll be impressed by the bright, open-concept main floor layout, designed for both entertaining and everyday comfort. The space is filled with natural light, accentuated by elegant California shutters and a warm, inviting ambiance complete with a natural gas fireplace. The kitchen, dining, and living areas flow seamlessly together, creating a functional and welcoming space for family and friends. Upstairs, the home continues to impress with a spacious full bathroom featuring a relaxing soaker tub and convenient ensuite privilege from the primary bedroom. The upper level also includes a thoughtfully designed office nook or cozy sitting area—ideal for working from home or curling up with a good book. The unspoiled basement offers incredible potential, perfect for adding value with your personal touch, whether it's a rec room, home gym, extra finished space, or in-law suite. Nestled in a quiet, family-friendly neighborhood, this home is just minutes from Grand Valley trails, shopping, the expressway, and Highway 401. Plus, it’s within walking distance to the highly rated Chicopee Hills Public School. This is your chance to live in one of Kitchener’s most beloved communities. Don’t wait—book your private showing today! (id:59911)
RE/MAX Twin City Realty Inc.
23 Michelle Court
Kitchener, Ontario
Ready to enjoy the summer in your own backyard oasis, then look no further. Backyard offers on ground pool, installed in 2003, outdoor kitchen, built-in propane Blackstone griddle, and gazebo. Inside you have a cozy family room with gas fireplace open to kitchen + dinette. Kitchen features granite countertops. Three carpet free bedrooms. Primary bedroom features spacious ensuite with jet tub. Abundance of space in rec room, plus downstairs offers laundry room, another bathroom and lots of storage and space. New insulated garage door 2024. All this one a quiet cul-de-sac, plus good access to so many amenities + expressway. Address lights 2024. Pool heater 2024. Gazebo (backyard entrance) 2025. Interior smart light switching + garage door 2024. Very private backyard with pool area. Large pie-shaped lot. (id:59911)
Royal LePage Wolle Realty
632a Basswood Street
Waterloo, Ontario
Welcome to this stunning 3-bedroom semi-detached home located in the highly sought-after Columbia Forest/Chair Hill community. Perfectly blending comfort and style, this home offers an open-concept kitchen and dining area ideal for entertaining and family living. Step inside to discover beautiful new hardwood stairs, upgraded flooring throughout the second floor, and a fully finished basement offering a versatile space that can be used as a family room, entertainment area, or bonus room tailored to suit your lifestyle needs. Enjoy outdoor living with a spacious backyard deck, perfect for summer gatherings or quiet evenings under the stars. The generously sized primary bedroom features a large walk-in closet, providing ample storage and a private retreat. Additional highlights include a separate entrance for added flexibility and potential, and a prime location close to top-rated schools, public transit, parks, and shopping centres. Few Notable Parks include Trillium Valley Park & The Waterloo GeoTime Tr. Don't miss this incredible opportunity to own a beautifully maintained and upgraded home in one of the area's most desirable neighborhoods. (id:59911)
RE/MAX Ace Realty Inc.
105 Wellington Street S
Gravenhurst, Ontario
This property boasts three separate living spaces, each equipped with its own laundry, kitchens, bathrooms and bedrooms, offering unparalleled flexibility and income potential without sacrificing personal space!!. Nestled in a private cul-de-sac-, it features a level lot with a rear covered porch and a charming side gazebo - perfect for relaxation. The home has undergone stunning renovations showcasing new kitchens, flooring, LED lighting, all new windows and doors, soft-wired generator and bathrooms, all while being fully insulated for privacy and warmth. Additional highlights include a single attached garage and a fenced-in rear yard, providing both security and outdoor enjoyment. There is also a gas line run to the existing fireplace area in case you want a future gas insert. There is currently on one hydro meter but 3 installed if you prefer them separate. It's currently on well and septic but is ready for connection to municipal services. There are just so many details to mention....So whether you want a family home, a multi-generational family home and AIR BnB option or a rental, this is an amazing property at the end of the rainbow!! **EXTRAS** Owner will leave the panels for screening in the covered porch area. Sidewalks around the entire home. Gazebo has been for lower tenant and covered porch for the main floor tenant. (id:59911)
Royal LePage Lakes Of Muskoka Realty
29 New Street
Hamilton, Ontario
29 New St offers a starter detached home nestled in the heart of Hamilton. With its prime location, this property offers convenience and accessibility to all amenities Hamilton has to offer. Situated in a vibrant neighborhood, residents will enjoy easy access to local shops, restaurants, parks, schools, and transportation routes, making it an ideal place to call home. Perfectly situated between McMaster University and the Downtown Core, with Highway access and grocery shopping a mere couple 100 meters away. This building has been updated top to bottom. New appliances 2025, new windows 2025, new flooring, paint, kitchen, bathroom, plumbing, electrical, insulation! (id:59911)
Cirrius Realty Inc.
734 Cook Crescent
Shelburne, Ontario
Welcome to 734 Cook Crescent! Step into comfort and style in this beautiful 3-bedroom, 2.5-bathroom freehold townhome. Thoughtfully designed for modern living, this home offers a spacious open-concept main layout that seamlessly connects the living, dining, and kitchen areas — perfect for family life and effortless entertaining. Enjoy the benefits of carpet-free living, enhanced by neutral tones and elegant pot lights throughout. A convenient main floor powder room adds function, while the bright and airy interior creates an inviting atmosphere. Upstairs, you will find the generous primary suite featuring a private ensuite bathroom with soaker tub and separate shower for your comfort and convenience, along with another full bathroom shared by two other good-sized bedrooms. The full-sized unfinished basement presents an exciting opportunity to create a personalized space that suits your unique lifestyle. Ideally located in a friendly, sought-after neighbourhood close to parks, schools, and rec centre. This home is an exceptional opportunity for buyers looking to combine comfort, quality, and value. Don’t miss your chance to call this property your new home — book your private showing today. (id:59911)
Keller Williams Edge Realty
468 Sparling Crescent
Burlington, Ontario
Welcome to 468 Sparling Cres in desirable Longmoor! ! A rare and incredible opportunity in a highly sought-after neighbourhood! This fully updated 3+1 bed/ 2 bath, updated raised ranch sits on one of the largest lots in the area, and offers stylish, functional living both inside and out. The open concept main floor offers the perfect space for entertaining with the brand new kitchen with SS appliances and quartz counters, as well as an island with breakfast bar seating for 3. Beautiful Brazilian cherry hardwood flooring throughout the entire main floor. Walkout to the MASSIVE raised composite deck with a view overlooking the entire backyard - perfect for summer BBQ's! The fully finished basement with family room and full kitchen offers a great space for the whole family, as well as an extra bedroom and bath with oversized glass shower - Perfect for in-law potential. Two walkouts for easy access to the yard. The backyard is offers endless potential - tons of room for a swimming pool for those hot summer days, or a skating rink in winter, or even vegetable gardens! Walk to Appleby Village, Longmoor Park, Nelson Arena & Pool. This home truly has it all! (id:59911)
Rock Star Real Estate Inc.
133 York Street
Orillia, Ontario
Don't Miss This Incredible, One-Of-A-Kind, Family-Sized Home In Orillia's Sought After North Ward. This Lovingly Cared-For Property Offers A Fully Landscaped & Curated Backyard Oasis With Heated Inground Saltwater Pool & The Ultimate Entertainer's Deck, Crafted With Untreated Cedar & Boasting A B/I Outdoor Kitchen With Gas BBQ, 2 Mini Fridges & Cabinets For Storage. You'll Love Pulling Into Your Double Wide, Paved Driveway, Adorned With Landscaped Gardens & A Stunning Birch Tree That Guide You To The Charming, Covered Front Porch. Once Inside You'll Find A Spacious Foyer & A Bright, Functional Main Floor Layout With Living Room, Dining Room, Open-Concept Kitchen/Family Room, 2-Piece Powder Room & Laundry/Mud Room With Additional W/O To Side Yard. The Upstairs Is Comprised Of An Expansive Landing, Leading To All 4 Bedrooms & The Main 4-Pc Bathroom. Prestigious French Doors Introduce The Primary Which Comes Complete With A W/I California Closet & Ensuite 4-Piece Bath. There's Also The Fully Finished Basement, Which Provides A Sprawling Multi-Purpose Rec Room With Custom Island & Cabinets, 3-Piece Bath & Storage Galore! Gleaming Hardwood & Tile Floors Throughout. Located Directly Across From Lush, City-Owned Greenspace & Only Minutes Away From Amenities Such As Schools, Grocery Stores, Shopping, Soldier's Memorial Hospital, Trails, Access To Highways 11 & 12 & More! Updates Include: Cambria Quartz Countertops In The Kitchen & On The Basement Island (2024), New Pool Pump (2020), Heater (2023) & Filter (2024). (id:59911)
Century 21 B.j. Roth Realty Ltd.
386 Walnut Street
Collingwood, Ontario
Nestled in the heart of Collingwood is this charming well-built and well- maintained raised brick bungalow! This inviting home offers a spacious and sun-filled L-shaped living and dining area perfect for entertaining. Enjoy the convenience of a walk-out from the kitchen/dining area to a large deck featuring a brand-new railing, all overlooking a private, fully fenced backyard ideal for quiet outdoor living. The lower level boasts a generous family room, a third bedroom, a two-piece second bathroom, laundry area, and plenty of storage space. Recent updates include new carpet and vinyl plank flooring, a new toilet in the main bath, a sump pump, a rear bedroom window, and a stylish new entry light fixture. Fresh paint throughout gives the home a clean, modern feel. All utilities are conveniently bundled into one economical bill with Epcor. The attached oversized garage includes two man doors and two overhead doors, providing ample space for vehicles. Situated on a bus route and close to all amenities including shopping, skiing, golf, schools, trails, and Georgian Bay. Vacant and move-in ready, this is an excellent opportunity for first-time buyers, retirees, or savvy investors. Some photos are virtually staged. (id:59911)
Royal LePage Locations North
575 Woodward Avenue
Hamilton, Ontario
Is Losani Homes charming, 2 bedrm/2 Washrm 1300+ sq. ft 3 storey townhome w/ 2 car parking in quiet, fam friendly South Hamilton townhouse complex thats just mins. to QEW and you can be downtown T.O. in under 45 mins traffic permitting. This well kept, gently-lived in, turn-key starter style home boasts upgraded kitchen w/newer Stainless Steel appliances, quartz countertops, ceramic backsplash, b/i range microwave, extended soft-close cabinets, w/i pantry, open concept living and dining rooms that w/o charming sundeck w/ glass railings, ensuite laundry w/ built-shelves & cabinets, tankless water heater, garage door opener w/remote(s), 2 sizeable bedrooms that features a primary bdrom w/upgraded 3 pc ensuite bath and a larger common 4pc bathroom for guests and family. The unit itself is close to schools, parks, Hamilton waterfront, pub. transit, plazas, restaurants, maj. rds, Walmart, etc. This beauty is currently undergoing some minor prep work and will be ready for list in just a couple of days! This is the perfect/ideal home for that young working professional that needs to be proximal to Mississauga or Toronto or even that savvy investor looking to capitalize on the warming rental market and is looking to obtain a potential cash positive position w/o incurring a large maintenance fee. This unit won't last as it will easily be one of the better looking units in the complex. You don't want to miss out on this one! (id:59911)
RE/MAX Real Estate Centre Inc.
93 Balm Beach Road E
Tiny, Ontario
A rare and flexible offering in a peaceful setting just minutes from the shores of Georgian Bay! This spacious 6-bedroom, 4-bathroom home sits on an oversized half-acre lot abutting the Tiny Trail system, a well-maintained recreational corridor ideal for walking, cycling, and exploring nature. With only one direct neighbour you'll love the peace and tranquility that this unique home provides.The home is well-suited for multi-generational living, featuring two fully self-contained living spaces; one on the main floor and one on the upper level, each with its own kitchen, gas fireplace, furnace, A/C, and private entrance. The basement offers a great rec room, 4 piece bath and wet bar. The space here is endless. Inside, you'll find a bright, open-concept layout, main floor laundry, and a generous primary bedroom with a 4-piece ensuite. Outdoor living is just as appealing, with a covered back deck featuring a wood stove for year-round enjoyment, a fully fenced yard, and plenty of parking, which includes your spacious single attached garage that's fully insulated and heated. Located just 3 km from Balm Beach, known for its sandy shoreline, boardwalk, arcade, go-karts, and seasonal dining, this home puts you right at the heart of everything Tiny has to offer. Enjoy high-speed internet, the convenience of Midland and all major amenities just a short drive away, and the lifestyle that visitors try to pack into a weekend, available to you every day of the year! Don't sleep on this unique, turn-key opportunity in one of Tinys most desirable rural pockets. (id:59911)
Team Hawke Realty
95 - 240 London Road
Guelph, Ontario
This Beautiful Exhibition Park Townhome. Bright & Sparkling Clean, This Home Is Drenched In Natural Light, IlluminatingTasteful Decor And A Terrific Open Concept Main Floor Layout. An Updated Kitchen (Complete With Stainless Appliances)Flows Seamlessly To A Dining And Living Room With Sliders To A Private Backyard Patio Area (id:59911)
Save Max Superstars
25 Britton Court
Wasaga Beach, Ontario
Architecturally Striking 6-Bedroom Home Backing onto Marlwood Golf Course. Welcome to 25 Britton Court, an exceptional custom bungalow offering 2,300 sq ft of refined main-floor living and an additional 1,500 sq ft of beautifully finished basement space. Perfectly situated on a quiet cul-de-sac and backing onto the 2nd hole of the prestigious Marlwood Golf Course, this home blends space, privacy and timeless design in one of Wasaga Beach's most desirable settings. Inside, soaring ceilings, clean architectural lines, and a sleek, modern aesthetic create an atmosphere of quiet sophistication. With six spacious bedrooms, three-plus bathrooms and thoughtfully selected finishes throughout, this home offers both elegance and functionality.One of the homes most impressive features is the expansive 10-seat home theatre, complete with tiered seating and a built-in canteen area for snacks and drinks. Whether hosting guests or enjoying a quiet movie night, this standout space is sure to be the main hangout spot all year round.Step outside to a fully fenced backyard lined with mature trees, offering privacy and a peaceful setting. Cap off your day with a relaxing soak in the hot tub under the stars. An oversized 3-bay garage with a drive-through to the backyard provides excellent utility for recreational storage or workshop needs.Key Features: 6 bedrooms | 3+ bathrooms; 2,300 sq ft on main floor + 1,500 sq ft finished basement; Quiet cul-de-sac location backing onto the 2nd hole of Marlwood Golf Course; Architecturally striking design with soaring ceilings and modern finishes; Expansive 10-seat home theatre with tiered seating and built-in canteen, sure to be the homes main gathering spot; Hot tub in a private, tree-lined backyard; Oversized 3-bay garage with drive-through access; Minutes to schools, shopping, golf and daily amenities; This is a rare opportunity to own a property that combines luxury, functionality, and a prime golf course setting. (id:59911)
RE/MAX By The Bay Brokerage
4300 Longmoor Drive
Burlington, Ontario
Offering a rare 1,636 sq. ft. above grade (plus 650 sq. ft. finished basement), this home provides exceptional space and layout ideal for families and commuters. Welcome to 4300 Longmoor Drive, Burlington! Pride of ownership shines in this beautifully updated 3-bedroom, 2.5-bath side-split family home with a double garage, nestled in the highly sought-after Longmoor neighbourhood of South Burlington, near the scenic, tree-lined banks of Shoreacres Creek. It's conveniently located just minutes from Appleby GO Station, QEW, Nelson Rec Centre & Pool, top-rated schools, shopping, parks, and the Centennial Bike Path. This spacious upper level features a bright eat-in kitchen with a skylight and ample cabinetry, flowing into a generous dining area and living room, great for family gatherings. Three well-sized bedrooms, including a primary bedroom with a private 2-piece ensuite, and a main bathroom with dual sinks for added convenience. The main floor family room showcases a cozy gas fireplace and sliding doors onto a large patio. The renovated lower level (2023) is filled with natural light from above-grade windows, rec room, 4th bedroom, 3-piece bath, garage access, and a spacious crawl space for extra storage. Enjoy your ultra-private backyard retreat, beautifully landscaped with a rare heated 18 x 36 in-ground pool and diving board, perfect for entertaining or relaxing. Recent updates include: windows (2015/16), fence (2018), pool liner & heater (2018), garage door (2018), A/C (2019), washing machine (2021), sliding & backyard doors (2022), attic insulation upgrade (2023), basement renovation (2023), and roof (2023). Don't miss this exceptional opportunity to own a spacious, beautifully maintained home in one of Burlington's most desirable communities. Book your private showing today! (id:59911)
Right At Home Realty
9 Lindsay Drive
Haldimand, Ontario
Discover this inviting two-storey home on a quiet Caledonia side street, offering 1,646 sq. ft. of comfortable, move-in-ready living with plenty of room to personalize. The main floor welcomes you with fresh 2022 paint, a powder room, and an open living and dining area that flows toward a functional kitchen, ideal for everyday meals and weekend gatherings. Upstairs, three bedrooms share a full 4 piece bathroom, while the lower level boasts ample space for a recreation room, home office or play area. Key updates provide peace of mind: a new furnace and basement flooring in 2023, and air conditioning installed in 2021. Outside, the fenced backyard features a concrete pad ready for your summer patio set or custom landscaping project. Situated just minutes from grocery stores, the local arena, elementary/high schools, and restaurants this family-friendly neighbourhood combines convenience with a peaceful street-side setting. (id:59911)
RE/MAX Escarpment Realty Inc.
558 Spruce Street
Collingwood, Ontario
Beautifully Renovated Semi-Detached Home in Family-Friendly Collingwood!Welcome to this charming and fully updated 3-bedroom, 2-bathroom backsplit, perfectly located in one of Collingwood's established family neighbourhoods. This spacious home has been thoughtfully renovated from top to bottom, featuring a brand new roof, new Central Air Conditioning, new vinyl flooring throughout, modern kitchen with sleek brand new appliances,and refreshed bathrooms.The bright, open-concept kitchen flows effortlessly into the above-ground family room, complete with a walk-out to the private backyard ideal for entertaining or relaxing. Three generously sized bedrooms offer plenty of space for growing families or guests. A long private driveway provides parking for up to 4 vehicles. Move-in ready and close to parks, schools, shopping, and all that Collingwood has to offer. Don't miss this fantastic opportunity to own a turnkey home in a welcoming community! (id:59911)
Century 21 Millennium Inc.
180 - 49 Trott Boulevard
Collingwood, Ontario
This 2-bedroom, 2-bathroom condo end unit offers the best of Collingwood living - a short stroll to water access and minutes away from ski hills, marinas, shopping, and restaurants. Step inside the open-concept main floor, featuring a bright kitchen with a gas stove and breakfast bar, leading into a inviting living room with a gas fireplace and cathedral ceilings with skylights that fill the space with natural light. The living room flows out to an oversized balcony nestled among the trees perfect for morning coffee, evening BBQs, additional entertaining space or simply relaxing. Also on the main floor is a spacious bedroom, a convenient 3-piece bathroom with in-suite laundry, and plenty of storage options. Upstairs you'll find a loft-style primary suite with a 4-piece ensuite bathroom a large closet. A newly installed ductless AC unit efficiently cools the entire space, ensuring comfort throughout the unit. Additional perks include a storage locker under the front deck and a parking spot conveniently located just across from the unit. A second parking space can be leased (first-come, first-serve basis) and ample guest parking is available. Whether you're a first-time home buyer, investor, or looking for a hassle-free and no maintenance recreational property, this condo checks all the boxes! (id:59911)
Royal LePage Locations North
475 Sandlewood Road
Oakville, Ontario
Great Opportunity for Builders, Investors, or Future Homeowners! Nestled in the desirable Southwest Bronte neighborhood and surrounded by multi-million dollar homes, this generously sized wide lot offers endless potential - live in, renovate, or build your dream home. The upper level features 3 spacious bedrooms with hardwood flooring, all sharing a 5-piece bathroom. The bright eat-in kitchen boasts granite countertops, a ceramic backsplash, pot lights, and crown molding. A spacious living room with hardwood floors, a gas fireplace, pot lights, crown molding, and a large bay window creates a warm and inviting atmosphere. The large dining room, with tall windows, overlooks the expansive backyard. The ground-level family room provides access to the garage, backyard, and a convenient 3-piece bathroom. The lower level is finished with laminate flooring, stone wood-burning fireplace, laundry room, and storage areas. Prime Location! Minutes from amazing schools, shopping, parks, Downtown Oakville, Bronte Village, QEW/403, and two GO Stations. (id:59911)
Right At Home Realty
206 - 30 Bridge Street W
Kitchener, Ontario
Welcome to this recently updated condo, nestled in the heart of the desirable Bridgeport area in Kitchener, Ontario. This charming 2-bedroom, 1-bathroom unit is a perfect blend of modern convenience and comfortable living, offering a fantastic opportunity for first-time buyers, downsizers, or investors. Step inside to discover a beautifully carpet-free home showcasing new flooring throughout that enhances the spacious and airy feel of the condo. The freshly painted walls in neutral tones create a warm and inviting atmosphere, ready for you to add your personal touch. The open-concept living and dining area is ideal for relaxing and entertaining, featuring large windows that flood the space with natural light. The two generous bedrooms provide comfortable retreats, each with ample closet space. Additional features of this condo include in-unit laundry for your convenience and a designated parking space, making everyday life a breeze. Situated in the vibrant Bridgeport area, youre close to various local shops, restaurants, parks, and public transportation, ensuring everything you need is within easy reach. Dont miss out on this exceptional opportunity to own a move-in-ready home in one of Kitcheners most sought-after neighbourhoods. Schedule your private showing today and envision the possibilities of making this lovely condo your own! (id:59911)
Housesigma Inc.
559 Upper Sherman Avenue Unit# Upper
Hamilton, Ontario
Welcome to 559 Upper Sherman Avenue UPPER, a delightful residence situated in Hamilton’s desirable Eastmount neighborhood. This spacious home offers 4 bedrooms across the main and second floors, complemented by a bright eat-in kitchen, a comfortable living room, and a well-appointed 3-piece bathroom. Shared laundry is also available for added convenience. Garage can used as storage. Upper tenants are responsible for 70% of utilities and enjoy the benefit of two parking spots. Ideally located near public transit, major highways, shopping centers, and just minutes from Juravinski Hospital, Mohawk College, and a variety of everyday essentials. **Some Pictures are virtually staged** Tenant pays rent $2500+ 70% of utilities. (id:59911)
RE/MAX Aboutowne Realty Corp.
431 - 215 Lakeshore Road W
Mississauga, Ontario
Opportunity comes knocking - incredible value for this sleek and spacious southeast-facing 2-bedroom + den suite, complete with 1 parking spot and 1 storage locker. This is your opportunity to own or invest in a piece of Mississauga's vibrant and diverse waterfront in the sought-after Brightwater 72-acre community, where you can live, work, and play in style. Designed for seamless living, this open-concept suite boasts floor-to-ceiling windows, soaring 9' ceilings, and a spacious balcony that floods the home with natural light. The contemporary kitchen is thoughtfully crafted with stainless steel appliances, quartz countertops, a stylish tile backsplash, and a versatile movable island perfect for both everyday use and entertaining. Both bedrooms are strategically positioned on opposite sides of the unit, ensuring optimal privacy. The primary suite features a luxurious 3-piece ensuite, while the second bedroom is conveniently situated next to a shared 4-piece bath. The den offers exceptional versatility, serving as an ideal home office or effortlessly transforming into a dining area when hosting guests. Located steps from waterfront parks, trendy restaurants, grocery stores, banks, and transit including the Port Credit GO and easy QEW access. Plus, Cob Bread, Rexall, BMO, and Farm Boy are right outside the building for ultimate convenience. Building amenities include a gym, co-working/meeting room, bike storage, ample visitor parking, and a complimentary shuttle to Port Credit GO for effortless commuting. Don't miss this one! (id:59911)
Right At Home Realty
39 Spicer Street
Fergus, Ontario
Welcome to 39 Spicer Street in the charming town of Fergus! This beautiful 3-bedroom home boasts stunning curb appeal and a perfect blend of comfort and modern living. With nearly 1,900 square feet of space, it features a bright and spacious open-concept layout, a stylish kitchen with quality finishes, and an inviting living area that’s ideal for families. The unfinished basement offers endless possibilities for creating your dream space, while the private backyard is perfect for entertaining or relaxing. Located in a friendly neighbourhood close to parks, schools, shopping, and amenities, this is an opportunity you won’t want to miss! Book your showing today! (id:59911)
Platinum Lion Realty Inc.
9573 O'dwyers Road
Minto, Ontario
Experience luxurious country living on picturesque ODwyer's Road, minutes from Mount Forest & Pike Lake Golf Course. This stunning bungalow seamlessly blends modern elegance with timeless style, set against a peaceful backdrop surrounded by natures beauty. The covered front porch with impressive large timbers welcomes you with warmth & style, an inviting space to relax & enjoy the tranquil surroundings. The soaring cathedral ceiling and stone fireplace create a grand yet cosy atmosphere, perfect for gatherings, holiday celebrations, or quiet evenings by the fire. The heart of the home is a gorgeous kitchen designed for both function and beauty, complete with a Thor industrial stove, pot filler, glass-front cabinets, a huge island, & large pantry featuring a dedicated pot filler for your coffee bar - ideal for busy mornings or casual entertaining with friends. The 3 spacious bedrooms feature wide plank oak floors that flow seamlessly throughout the main living areas. The primary suite is a true retreat, boasting a spa-inspired ensuite with a steam shower, double sinks, soaker tub, and a walk-in closet with a centre island a luxurious space designed for relaxation, organization, and style. The home also has 2 more beautiful bathrooms, thoughtfully crafted with quality finishes. Extend your living space outdoors with a covered deck - perfect for hosting family & friends, enjoying quiet evenings, or dining al fresco. This thoughtfully designed outdoor area makes entertaining a breeze, with ample space for lounging, dining & enjoying the fresh outdoors. A double-car garage offers ample storage & practicality, seamlessly complementing the homes refined design & providing easy access to your vehicles & belongings. From the grand covered porch to the beautifully crafted interiors & inviting back deck, every detail of this home is designed for comfort, style, and ease of living. There's also space for electrical panel for a detach shop or shed. (id:59911)
RE/MAX Icon Realty
102 Oakes Crescent
Guelph, Ontario
Stunning Detached Home with finished basement! Welcome to this beautifully maintained two-storey detached home offering 3+1 bedrooms and 3.5 bathrooms in a prime location just minutes from top-rated schools, shopping and the university. The professionally painted bright and open living spaces are perfect for families looking to enjoy the beautiful finishes including an upstairs laundry room, jet tub in the ensuite for ultimate relaxation, a new cozy gas fireplace, and a beautifully finished basement complete with a kitchenette, full 4 pc bathroom, new vinyl flooring and 9 foot ceilings to round out this self contained living space for additional enjoyment. Complete with a beautiful backyard deck and gazebo in the professionally landscaped yard, new stylish appliances, new central air and water softener (2024). Don't miss this incredible opportunity! (id:59911)
Ipro Realty Ltd.
8 - 3033 Townline Road
Fort Erie, Ontario
Fall in Love with this Bright and Open Concept, beautifully maintained 1,220 sq ft bungalow nestled in the sought-after Black Creek 55+ Community. Designed for both comfort and entertaining, this Charming Home also features a spacious 180 sq ft Sun-Room and a partially covered 17' x 11' back Deck/Terrace, perfect for enjoying quiet mornings or lively Family gatherings and enjoy the privilege of your manicured side yard. Step inside to discover a formal Dining room ideal for hosting, and a light-filled Kitchen and Family room with soaring Cathedral ceilings. A cozy corner gas Fireplace adds warmth and charm, creating the perfect space to unwind. The Laundry area is conveniently tucked beside the Kitchen, maximizing space and functionality. Down the hall, you'll find ample closets and utility space, a multi-purpose Den/room, a great 5-piece Bathroom with a Jetted Jacuzzi Tub, a spacious Primary Bedroom, and a bright Office/Bedroom with a direct walk-out access to the Deck ideal for work or relaxation. Double paving stone Driveway hosting 2 private parking spots. Outside, a powered 10' x 10' shed provides additional space for hobbies, tools, or seasonal items. Just a short walk from your doorstep, enjoy a vibrant community lifestyle with access to the Community Centre, Tennis Courts, Indoor Whirlpool Spa, Shuffleboard, Indoor & Outdoor Swimming Pools, 2 Saunas and an amazing Library and Gym equipment. Golf and Walking Trails. Lots of activities if you want to be entertained! Short drive to Niagara Falls and all of the beauties that offers. Don't miss this opportunity to enjoy peaceful and carefree retirement living in a vibrant and quiet Community. Schedule your private viewing today! (id:59911)
Right At Home Realty
1166 Lakeshore Road
Haldimand, Ontario
Captivating Lake Erie waterfront property located in Selkirk Cottage Country -45/50 min to Hamilton, Brantford & 403 -15/20 mins W of Dunnville - similar distance E of P. Dover. Enjoy panoramic views from both levels of this Erie "Beauty" sit. on 50x100 lot, introducing 1755sf of freshly redecorated interior incs 490sf 2-car garage offering front & rear ins. RU doors. Main level ftrs family room incs n/g FP & 8ft patio door WO to conc. break-wall & sand beach/lake bottom, bedroom, 4pc bath & laundry/utility room. Stunning 2nd floor living room ftrs cathedral ceilings & chalet style windows boasting breathtaking water vistas, sep. dining area, both inc hardwood flooring, functional kitchen, roomy bedroom & 3pc jacuzzi bath. Extras -n/g furnace, cistern, septic (no costly pump-outs), outdoor staircase/deck & interlock dble drive/rear patio. (id:59911)
RE/MAX Escarpment Realty Inc.
157240 Highway 10
Melancthon, Ontario
31.62-acre property Hobby Farm Brick Bungalow with Barn, Pond, 2 separate living quarters, Total 4 bedrooms and 3 bathrooms, 2 laundry rooms, Upper Level has 3 Bedrooms 2 baths & lower level is a separate entrance living quarters with 1 bed and 1 bath. The finished walk-out basement includes a second kitchen, living room, and laundry, perfect for an in-law suite, multi generation living or rental potential. The main living area has been updated with oak floors, modern kitchen granite countertops, a center island, Dining room. Large windows with lots of natural light. The main floor family room walk out to a large deck overlooking the scenic property, which includes a 40 x 37 ft Barn and 3 serene ponds. 20 acres workable and pasture. Paved front driveway with plenty of parking. 2 car attached garage. covered front porch entry. Walk out basement. Corner Lot with two road frontages, Highway 10 and 280 Sideroad, Great opportunity for Hobby Farm, Contractor, or Country living with easy access for commute. Close to Rail Line Trail / Snowmobile Trail, for the trail enthusiast. Just minutes north of Shelburne, This property blends rural charm with modern convenience a little of everything to have it all. (id:59911)
Mccarthy Realty
5816 Summer Street
Niagara Falls, Ontario
From the moment you arrive, the welcoming curb appeal will capture your heart. The classic exterior is complemented by lush landscaping, a quaint front porch and a cozy vibe that invites you to step inside. The interior of this home boasts a warm and inviting atmosphere, with thoughtfully designed spaces that make the most of every square foot. The living features plenty of natural light, and an intimate ambiance, perfect for cozy evenings or entertaining friends. The kitchens combines functionality and charm, offering ample storage and a delightful spot for morning coffee. Upstairs, you'll find your own primary floor, which includes a walk-in closet, a primary bedroom and a 2 piece bath. Outside, the back yard is a private escape. A lush space with a koi fish pond. Ideal for gardening, playing, relaxing on a sunny afternoon. Whether you're hosting summer BBQs or savoring quiet evenings, this yard has it all. Located in a sought after area close to parks, school and amenities. (id:59911)
Royal LePage Burloak Real Estate Services
240 Cloverleaf Drive
Hamilton, Ontario
This one is a MUST SEE! Quality, Custom Built, 3524 sq ft, 4+1, 5 bath two storey home with in-law located on a premium conservation lot with no rear or side neighbours. This is a spectacular quality home built by Scarlett homes it features their noteworthy built in bookcases, custom millwork and cabinetry. Oversized windows and coffered ceilings, The 10 ft. ceilings, plenty of natural light and the open concept design bring a large-scale feeling to the main floor. Open entrance and spiral staircase with wrought iron spindles accompany a living and dining room, large custom kitchen with island and large eating area. The family room next to the kitchen allows for great entertaining and flow. Both overlook the newly landscaped back yard oasis. Featuring not only a heated salt water inground pool but also a secondary pool building with bath and shower features. The finished basement offers 2nd beautifully done Kitchen, Family Rm, two Bedroom & 3 pce Bath. Huge extra living space fantastic for entertaining or older kids in-law. Everything done with high quality design and care. This home offers it ALL!! (id:59911)
RE/MAX Escarpment Realty Inc.
615 Sheraton Road
Burlington, Ontario
Discover the charm of 615 Sheraton Rd, a raised bungalow nestled on a picturesque ravine lot in Burlington's quiet, family-friendly neighborhood. Step outside of your backyard to enjoy serene views of the creek in the company of the resident ducks, truly a peaceful escape. The home features a welcoming covered front porch, a single-car garage, and parking for two cars in the driveway. The main floor is highlighted by gleaming hardwood floors throughout and an updated open-concept kitchen with a large island, quartz countertops, subway tile backsplash, and stainless steel appliances. This bright and airy space opens into the spacious living and dining areas, with sliding doors leading to an elevated composite deck, offering sweeping views of the expansive pool-sized yard and ravine. Also on the main level, you'll find a large primary bedroom, a beautifully updated 4-piece bath with herringbone tile accents in the shower, and two additional generously sized bedrooms. Downstairs, the large family room features a cozy wood stove insert and large above-grade windows that flood the space with natural light. The family room opens onto a covered patio, perfect for enjoying the outdoors. The lower level also includes a fourth bedroom, a stunning 3-piece bath with a walk-in shower, a laundry room, and access to the garage. Located just minutes from Appleby GO Station and with quick access to Highway 403, this home is ideal for commuters. The surrounding area offers a wealth of amenities, including the local library, Centennial Pool, and Frontenac Park for outdoor recreation. The nearby Fortinos grocery store, along with a variety of restaurants, adds further convenience for everyday living. This home is perfect for families seeking comfort, convenience, and a vibrant community. (id:59911)
Real Broker Ontario Ltd.
309 - 60 Old Mill Road
Oakville, Ontario
Welcome to Unit 309 at 60 Old Mill Road. This charming 995 sq. ft. condominium offers a bright and spacious layout with two bedrooms, each featuring its own ensuite bath for ultimate privacy and convenience. The open-concept living and dining area is perfect for entertaining, with hardwood floors extending through the living room, dining room, and kitchen. Step through the French doors into a sun-filled kitchen complete with white appliances, a mirrored backsplash, and ample space for cooking. The principal bedroom boasts a private four-piece ensuite, a walk-in closet, and large windows that flood the room with natural light. The second bedroom enjoys direct access to the main three-piece bathroom. With 9-foot ceilings throughout and elegant crown moulding in the living and dining room, and foyer, this unit exudes both comfort and . Additional highlights include an ensuite laundry room and a private outdoor balcony with east-facing views, perfect for enjoying your morning coffee in the sunlight. The building offers great amenities, including an indoor pool, party room, billiards room, sauna and visitor parking. Unit 309 is ready for you to add your personal touch and make it your new home. (id:59911)
RE/MAX Escarpment Realty Inc.
43 Harding Avenue
Toronto, Ontario
Welcome to 43 Harding Ave in Brookhaven. This detached bungalow is filled with upgrades including updated floors and kitchen. The kitchen features quartz countertops, pot lights and stainless steel appliances. 2 bedrooms on the main level and 3 pc bath with a glass shower. This home also has a fully finished basement with a separate entrance. Kitchen, bedroom, laundry and 4 PC bath featured on the lower level. Take advantage of the potential to live in and rent out. Complete with a spacious yard for flowers and gardening. Conveniently located near UP Express, Union Station, LRT access, HWY 400/401, parks and all amenities. (id:59911)
Exp Realty
68 Raspberry Ridge Avenue
Caledon, Ontario
Absolutely Show Stopper! Welcome to this gorgeous North facing 68 Raspberry Ridge, the biggest Cabot Model offers 4908 Sq.Ft. above grade by Country Wide Homes on premium Extra deep lot & no sidewalk. This beautiful home offers very spacious 6 bed 7 bath beautiful stone & stucco exterior & double door entry, tandem car garage and 6 car parking on driveway throughout hardwood flooring on main and 2nd floor. Smooth ceiling & Pot Lights throughout on main & 2nd floor. 10' ceiling on main floor and 9' ceiling on 2nd floor and in the basement.Den/Bed on main level with 3pcs ensuite. Large family room with fireplace & open concept living/dining. 8Ft doors on main floor. chefs delight upgraded Kitchen with breakfast area & quartz countertop & backsplash with huge centre island & servery + Walk-in pantry and high end built in Jenn- Air Appliances. All organized walk-in closets with mirror cabinets and drawers. Huge master bedroom with 6pc ensuite. His and her organised walk-in closets and all spacious bedrooms with 4pc ensuite plus Walk-in closet. Recently spent @200k on upgraded Kitchen and closet organizers. this beautiful home is surrounded by nature, hiking & biking trails and steps away from huge Rec. Centre, schools and much more. Don't miss out on this extra luxury must see home. (id:59911)
Intercity Realty Inc.
23 Mc Clure Court
Halton Hills, Ontario
Highly desirable cul-de-sac location in Georgetown! 5 min walk to GO TRAIN station! Walkable to 3 schools! Walk to 2 parks! Beautiful DOMINION GARDENS PARK across the street where you can take a relaxing stroll through the stunning gardens or enjoy the playground & splash pad. Enjoy the beauty of Light up the Hills where the park/trees are lit up! (Dec-Jan annually) Absolutely beautiful to behold! Down the walkway at the end of the street leads you to DURHAM STREET PARK. Sounds good so far right?!? Add to that this amazing almost 1500 sq ft semi-detached - no condo fees! Spacious entry, garage access from home & 3 parking spots - no sidewalks!! Hardwood & ceramics throughout the main floor + updated 2 pce bath. Large combined living/dining room with picture window overlooking the rear yard. The bright, roomy breakfast area is adjacent to the updated kitchen with QUARTZ counters, extended height cabinets & s/s appliances & leads to the cutest fully fenced rear yard, patio & gardens (Gas BBQ hook up too!). The upper staircase features updated newels & spindles leading to the bedroom level where the HARDWOOD flooring continues. The generously sized PRIMARY bedroom offers a 4 PCE ENSUITE & WALK-IN CLOSET, 2 other good-sized bedrooms (1 with walk-in closet) The huge linen closet & updated 5pce bath finish off this level. Not done yet! The lower level includes the finished basement! A great bonus space for the family, 3 piece bath, plenty of storage, laminate flooring & wet bar too! Tastefully decorated throughout! It's evident that the current owners have loved & maintained this home! Definitely "move-in ready"! Come make it yours today! (id:59911)
Ipro Realty Ltd.
61 William Street E
Caledon, Ontario
Modern renovated country bungalow on a private lot surrounded by nature and mature trees. Step inside to modern efficient, clean and bright on a large lot close to all amenities. Over 2000 sq ft of finished living space. Seperate entrance to full remodelled basement. This quiet neighbourhood is perfect and peaceful. Step into the backyard to a 14 x 22 deck with sunken hot tub and views of the fire pit. ** Extras: renovated kitchen with quartz countertops, newer windows, bathrooms, electrical flooring, plumbing - EV charging outlet, 200 amp panel. Abuts Forks of the Credit Provincial Park, Caledon Ski Club, multiple golf courses. (id:59911)
Royal LePage Rcr Realty
62 Laurelcrest Street
Brampton, Ontario
Welcome to this show-stopping property that truly has it all backing onto serene Parr Lake and siding onto lush parkland, offering exceptional privacy with mature trees and no neighbors behind. Enjoy the breathtaking, Muskoka-like setting right from your oversized deck, perfect for relaxing or entertaining. Inside, you'll find strip hardwood flooring throughout and a bright, cheerful layout. The main level features an open-concept living and dining area with pot lights and elegant crown molding, flowing seamlessly into a cozy family room. The modern eat-in kitchen boasts a sunny breakfast area and a walkout to the deck. Upstairs, a grand oak staircase leads to four spacious bedrooms, including a primary suite with a 6-piece ensuite and walk-in closet. A stylish 4-piece guest bathroom serves the additional bedrooms. The legal 2-bedroom basement apartment, registered with the city and featuring a separate entrance, is perfect for rental income or multi-generational living. Additional highlights :Pot lights throughout Legal 2-bedroom basement apartment great rental potential! Huge driveway with 4-car parking Located in a highly desirable, tranquil neighborhood This one is a rare gem don't miss your chance to own a slice of lakeside paradise! (id:59911)
Save Max Real Estate Inc.
25 Mccandless Court
Caledon, Ontario
Discover Luxury Living In This Stunning 4-Bedroom, 4-Bathroom Home, Thoughtfully Designed For Both Functionality And Elegance. Main Floor Boasts 9-Foot Ceilings, Hardwood Floors And An Open Concept Layout. The Gourmet Kitchen Is A Chef's Dream, With A Seamless Walkout To A Fully Fenced, Professionally Landscaped Backyard Oasis Complete With Heated Inground Pool, Interlock Patio, And Charming Cabana. Enjoy Cozy Evenings ByThe Fireplace In The Inviting Family Room, Or Work From Home In The Private Main Floor Den. Direct Garage Entry Provides Convenience. The Primary Suite Is A True Sanctuary, Featuring Two Walk-In Closets And A Spa Like Ensuite. Every Bedroom Features An Ensuite For Convenience And Privacy. A Finished Basement Offer Incredible Additional Living Space With A Wet Bar, Recreation Area, Fireplace, Second Laundry Room, Exercise Room, Cold Cellar, Rough-In Bath Making This Home An Entertainer's Dream. **EXTRAS** Water Softener, Water Purifier (Reverse Osmosis) Professionally Landscaped, Fenced Yard, Cabana, Main Floor Laundry, Basement Laundry Room, Cold Cellar, Extra Storage. ***Truly Move-In Ready, This Home Blends Comfort, Functionality In One of Caledon East's Most Sought After Neighbourhoods*** (id:59911)
Royalty Plus Realty Corp.
Garden Suite - 21 Northgate Drive
Toronto, Ontario
~ Why live in a basement when you can have ground floor living in your very own ALL-INCLUSIVE Garden Suite, complete with BONUS CABANA space! ~ Fully renovated and never been occupied, this garden suite offers a cozy 500+ square feet of living space, as well as private access to a FOUR SEASON, 140 square foot cabana structure with a porch, making it a perfect extra bedroom, office, or entertainment space. A fence separating the rental portion with the primary yard will be built before occupancy, but if you're looking to dive into the Wilson Village lifestyle, it's just a short walk or drive away. Located in a quiet, family-friendly neighbourhood, the unit is less than a 5-minute walk to TTC buses and not far from Wilson subway. You can't beat the proximity to Yorkdale Shopping Centre and the new Humber River Hospital. Metro, Best Buy, Home Depot, restaurants, medical, and other amenities are all located nearby. Never worry about utility costs because your rent is All Inclusive: hydro, A/C, and water. A single parking spot for a small vehicle is negotiable. The space is ideal for a mature or professional individual looking for smaller space living with big city lifestyle perks. PLEASE SUBMIT 1) Rental Application with references; 2) Employment Letter/2recent pay stubs; 3) Credit Report (must be an official Transunion or Equifax document) as a complete package. Tenant's insurance will also be required. (id:59911)
Right At Home Realty
Bsmt - 20 Isle Royal Terrace S
Brampton, Ontario
Bright and Spacious. Prime Location. Luxurious One Legal Bedroom Basement Apartment. Pot lights and Stainless Appliances. Private Laundry. One Car Parking Space. Facing park. Step to Schools, Shopping, Restaurants, Grocery, Hwy 407 & 401, Public Transit. $1800 + 35% utilities (id:59911)
Save Max Re/best Realty
5256 Adobe Court
Mississauga, Ontario
Custom-built French chateau-inspired residence exemplifies elevated living through magnificent design, craftsmanship, and technology. The exterior facade is elegantly composed of smooth stucco and stone detailing, crowned by a steeply pitched, multi-tiered roof. Main floor is elevated to 10 celling and Italian marble flooring and hardwood. A designer kitchen anchors the heart of the home. The chef's kitchen, equipped with a gas cooktop and double oven with hallway to butler's entry and walk-in servery. The family room is an architectural showpiece with Muriel Painted ceilings, oversized picture windows overlooking the backyard, and custom lighting. Adjacent formal living and dining areas are finished with Maple hardwood complemented with designer drapery. The upper level features spacious primary bedroom and guest suite plus two further bedrooms with semi-ensuite bathroom. The primary suite is a true retreat, offering a lounge area with a sleek gas fireplace, large ensuite bathroom with glass shower room. The finished lower level is designed for multi-functional living, including a private two bedroom with bathroom, a circular gym area space, amazing sauna and entertainment lounge.This home offers a rare combination of timeless design, innovative features, and a prestigious location in one of Churchill Meadows most coveted neighbourhoods. (id:59911)
Right At Home Realty
13 Royal Palm Drive
Brampton, Ontario
Spacious 4-Bedroom Home with 2-Bedroom Basement Apartment & Prime Location! Welcome to this beautifully updated 4-bedroom home, perfectly situated in a family-friendly neighborhood with easy access to Hwy 410. This property offers the ideal blend of comfort, functionality, and modern design perfect for growing families or savvy investors. Step inside to discover an ultra-modern, oversized kitchen featuring sleek finishes, premium appliances, and a huge walk-in pantry a dream for home chefs and entertainers alike. The open-concept kitchen and great room create a seamless space for everyday living and hosting, while the cozy family room offers built-in shelving, an electric fireplace, and a walk-out to the private backyard perfect for relaxing or summer BBQs. In the main house, you'll find four generously sized bedrooms and two full bathrooms, providing plenty of space for the entire family. The fully finished basement apartment features a separate entrance, making it ideal for multi-generational living or rental income potential. With 2 bedrooms, a full kitchen, spacious living area, and a full bathroom, this unit is move-in ready and highly functional. Don't miss this incredible opportunity to own a versatile home in one of the areas most desirable communities (id:59911)
RE/MAX Realty Services Inc.
570 Enfield Road W
Burlington, Ontario
Welcome to this beautiful family home located on a child friendly court surrounded by quiet tree lined streets. Private backyard oasis with an inground pool, hot tub and gorgeous landscaping which is perfect for entertaining on those warm summer nights. Large finished basement serves as a great children's play room, home office, entertainment centre or man cave. Located in sought after South Aldershot close to schools, parks & shopping. (id:59911)
Coldwell Banker Realty In Motion
2431 Baxter Crescent
Burlington, Ontario
ATTENTION: LOCATION & POOL- Welcome to this beautifully updated home offering over 3,300 sqft of living space with 4 bedrooms and 2.5 bathrooms. The main floor has been fully renovated with new flooring and a custom-designed kitchen featuring modern finishes and plenty of space for cooking and entertaining. The open-concept layout is perfect for family living, with bright, spacious rooms throughout. Step outside to your private backyard oasis complete with a sparkling in-ground pool - ideal for relaxing or hosting guests all summer long. Located on a quiet, family-friendly street, this home offers a perfect blend of comfort and convenience. Just minutes from major highways, schools, parks, and all essential amenities. This is the one youve been waiting for - move-in ready and packed with upgrades! (id:59911)
RE/MAX Escarpment Realty Inc.
5 - 230 Paisley Boulevard W
Mississauga, Ontario
Show-Stopping Executive Townhome in a quiet, private enclave of central Mississauga! This spacious 3-bedroom, 2+1-bath home boasts over 2,300 sq. ft. of refined living space in a sought-after complex in Cooksville. Featuring a grand open-to-above foyer, 9-ft ceilings, and engineered hardwood throughout the home. The open-concept layout includes separate family room, living and dining areas filled with natural light. The designer kitchen includes custom cabinet color, granite countertops, a custom slate backsplash, a centre island, high-end stainless steel appliances (stove 2024, dishwasher 2023), and a walkout to a private composite deck with no front or rear neighbors! Upstairs, enjoy 3 generous bedrooms including a luxurious primary suite with 5-pc ensuite that has a tub as well as a shower. The second floor is carpet-free with updated flooring in 2019. The ground-level rec room features a walkout to the backyard and a laundry area with new washer & dryer (2024) which is ideal for guests or a home office. It also has inside entry to the basement from the garage. Key Updates: Furnace & AC (2019), Flooring (2019), Roof (2023), Dishwasher (2023), Stove (2024). Carpet-free home, Stainless steel appliances. Prime location that is walking distance to parks, schools, Cooksville GO Station, and just minutes to Square One, QEW, 403, and Trillium Hospital. Don't miss this rare opportunity book your private showing today! (id:59911)
Keller Williams Edge Realty
301 - 363 Sorauren Avenue
Toronto, Ontario
This stunning loft conversion at the iconic Robert Watson Lofts is overflowing with character and charm, from the soaring ceilings with exposed ductwork to the sleek polished concrete floors. The expanse of space is felt throughout with the floor to ceiling windows and the 12 foot ceiling heights. The spacious open-concept kitchen offers ample room for a centre island and includes additional custom cabinetry that can double as extra storage or a convenient home office setup. Flowing seamlessly from the kitchen, the living and dining areas are framed by east-facing, windows and offer a walk-out to a large private balcony overlooking the quiet inner courtyard. The oversized bedroom features a tandem seating or dressing nook and provides generous storage, a double closet, and an additional overhead alcove. The newly renovated bathroom includes a glass-enclosed bathtub with a rain shower head, with a timeless tile surround. An abundant amount of in-suite storage can be found throughout, along with an ensuite laundry. Originally a candy factory, the Robert Watson Lofts offers both historic character and a strong sense of community. Ideally located just steps from Sorauren Park with its weekly farmers market, off-leash dog area, tennis courts, and sports fields and only a short walk to Roncesvalles with its many cafes, restaurants, and shops. Transit is easily accessible via nearby TTC streetcar lines, with quick access to the Gardiner Expressway for weekend escapes or downtown commutes. (id:59911)
Chestnut Park Real Estate Limited
1148 Zimmerman Crescent
Milton, Ontario
Stunning Fully Upgraded 4 Bedroom SMART HOME | Double Garage | Oversized Lot | Premium End Unit Welcome to this beautifully renovated detached home nestled on a quiet, family-friendly street a true gem offering comfort, style, and functionality. Sitting on an oversized lot, this 4- bedroom, 3-bathroom home features a double garage and a private entertainers backyard with a large deck and a covered outdoor bar, perfect for hosting family and friends. The exterior has been professionally refinished with luxurious stucco and quartzite stone, giving the home exceptional curb appeal. Step inside to a thoughtfully upgraded interior featuring 32 large format porcelain tile, engineered oak hardwood flooring, and Wi-Fi smart in-floor heating. The main level boasts elegant hardwood floors in the living and formal dining areas, along with an eat-in kitchen outfitted with stainless steel appliances and direct access to the backyard. Major recent upgrades include: New roof (2023), stucco and quartzite stone exterior finish, Polyaspartic coating on garage and porch (2023), Fully insulated single garage door, Finished garage, Completely renovated bathroom, Smart Wi-Fi hardwired smoke & CO detectors, High- efficiency 2-stage furnace, 2HP A/C compressor & tankless water heater (2023). All Owned nothing is rented. Updated doors and window framing (2023) Enjoy the convenience of main floor laundry and a spacious layout ideal for families or entertaining. Located close to top-rated schools, plazas, parks, and community centers, this home checks all the boxes for modern suburban living! (id:59911)
Century 21 Innovative Realty Inc.
4 Anne Mckee Street
Caledon, Ontario
Step into luxury with this brand-new from Builder with full Tarion warranty, never-lived-in 5-bedroom, 4-bathroom home nestled in Caledon East's newest neighborhood, private ravine lot and top-tier finishes throughout. this 2900 Sqft home features rich hardwood floors throughout, elegant oak staircase with modern iron pickets, every detail exudes sophistication. The chefs kitchen is a dream, featuring a spacious center island, sleek quartz countertops, perfect for both entertaining and daily living. Upstairs, a convenient second-floor laundry room adds ease to your routine, while spacious bedrooms and spa-inspired bathrooms provide ultimate comfort. Primary ensuite has his/her sinks, make-up counter, glass shower and stand-alone tub. 9ft ceilings on every floor, even the basement. A rare blend of elegance, function, and natural beauty this is the home you've been waiting for! Book Your appointment today! (id:59911)
Royal LePage Premium One Realty

