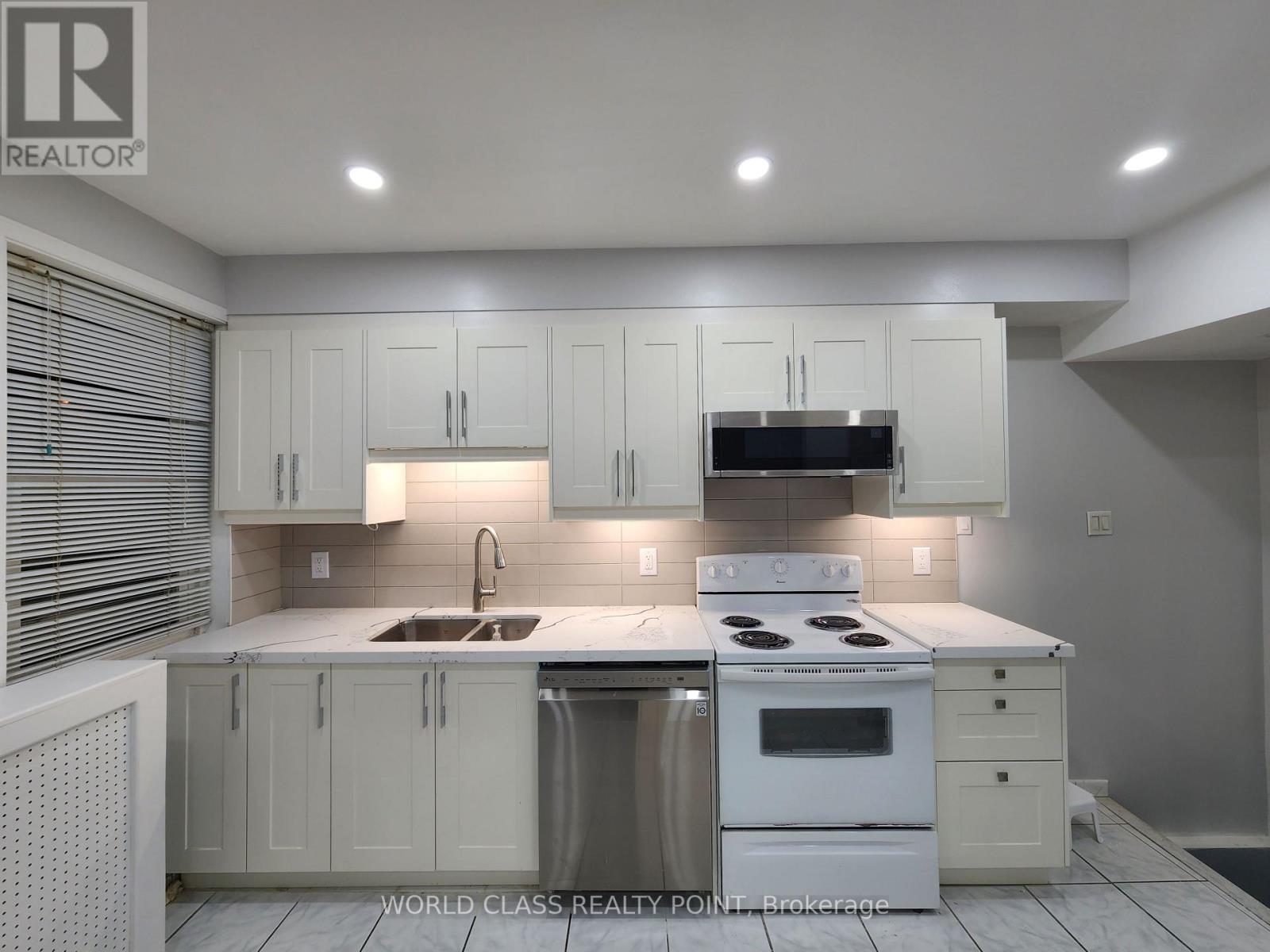$3,500 Monthly
A Stunning Home On An Amazing Street! Both Levels Luxuriously Renovated! Open Concept Main Floor With New Engineered Flooring, Pot Lights, Brand New Kitchen & Peninsula With High-End Quartz Counter Tops, Over The Stove Microwave, New Dishwasher, Under Cabinet Lights & Potlights. Large Windows Showcasing the Brand New Deck & Humongous Landscaped & Fenced Back Yard!! The 2nd Floor Features A Renovated Washroom, Powder Room And 3 Large & Sun-Filled Bedrooms With Sweeping Views Of The Tree-Lined Street Or The Sunny Backyard. Principal Br Has A Walk-In Closet. Other 2 Have Mirrored Closets. Both Floors Freshly Painted. New Laundry On The 2nd Floor For Your Ease. New Wall Unit A/C . New lawn and large A Stunning Home On An Amazing Street! Both Levels Luxuriously Renovated! Open Concept Main Floor With New Engineered Flooring, Pot Lights, Brand New Kitchen & Peninsula With High-End Quartz Counter Tops, Over The Stove Microwave, New Dishwasher, Under Cabinet Lights & Potlights. Large Windows Showcasing The Brand New Deck & Humongous Landscaped & Fenced Back Yard!! The 2nd Floor Features A Renovated Washroom, Powder Room And 3 Large & Sun-Filled Bedrooms With Sweeping Views Of The Tree-Lined Street Or The Sunny Backyard. Principal Br Has A Walk-In Closet. Other 2 Have Mirrored Closets. Both Floors Freshly Painted. New Laundry On The 2nd Floor For Your Ease. Brand New Wall Unit A/C cools both floors. Great Restaurants & Ttc Stops Are A Couple Of Steps Away. New storage shed in backyard. Great Restaurants, Library, shops. Ttc. Bus stops Are A Couple Of Steps Away. 1 Parking Spot INCLUDED. (id:54662)
Property Details
| MLS® Number | C12021622 |
| Property Type | Single Family |
| Community Name | Oakwood Village |
| Amenities Near By | Public Transit, Place Of Worship |
| Community Features | School Bus |
| Features | Carpet Free |
| Parking Space Total | 1 |
| Structure | Shed |
| View Type | View |
Building
| Bathroom Total | 3 |
| Bedrooms Above Ground | 3 |
| Bedrooms Total | 3 |
| Appliances | Furniture, Microwave, Storage Shed |
| Basement Features | Apartment In Basement |
| Basement Type | N/a |
| Construction Style Attachment | Detached |
| Cooling Type | Wall Unit |
| Exterior Finish | Brick |
| Foundation Type | Unknown |
| Half Bath Total | 1 |
| Heating Fuel | Natural Gas |
| Heating Type | Baseboard Heaters |
| Stories Total | 2 |
| Type | House |
| Utility Water | Municipal Water |
Parking
| Detached Garage | |
| Garage |
Land
| Acreage | No |
| Fence Type | Fenced Yard |
| Land Amenities | Public Transit, Place Of Worship |
| Size Depth | 113 Ft ,7 In |
| Size Frontage | 25 Ft |
| Size Irregular | 25 X 113.6 Ft |
| Size Total Text | 25 X 113.6 Ft |
Interested in Main+2nd Flr - 323 Glenholme Avenue, Toronto, Ontario M6E 3E4?
Arcot Shivakumar
Salesperson
55 Lebovic Ave #c115
Toronto, Ontario M1L 0H2
(416) 444-7653


























