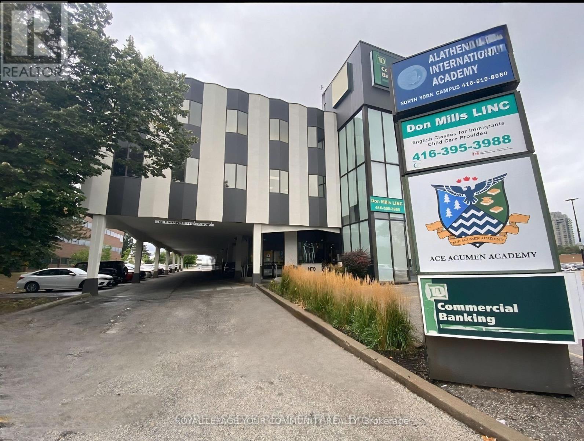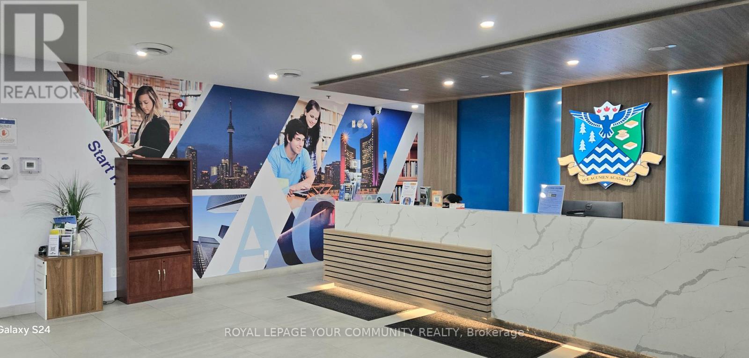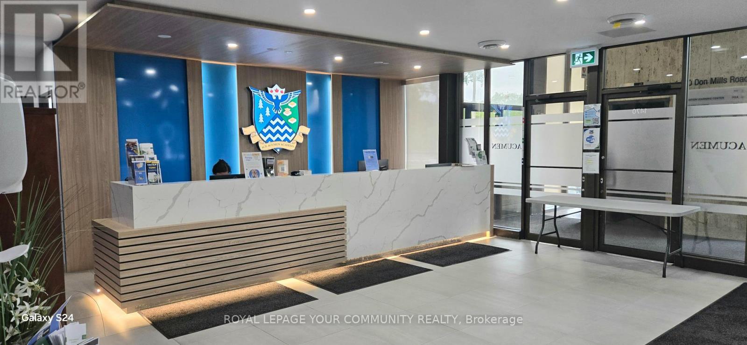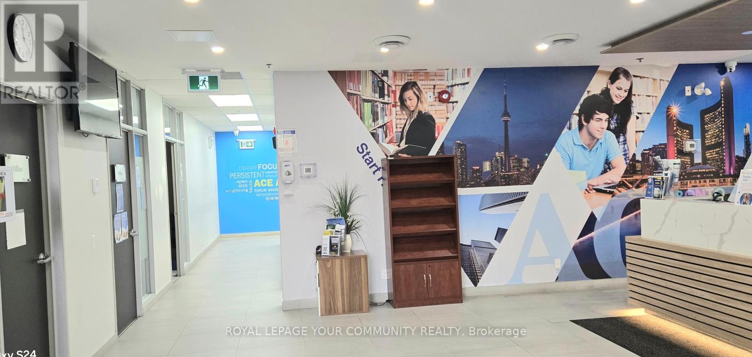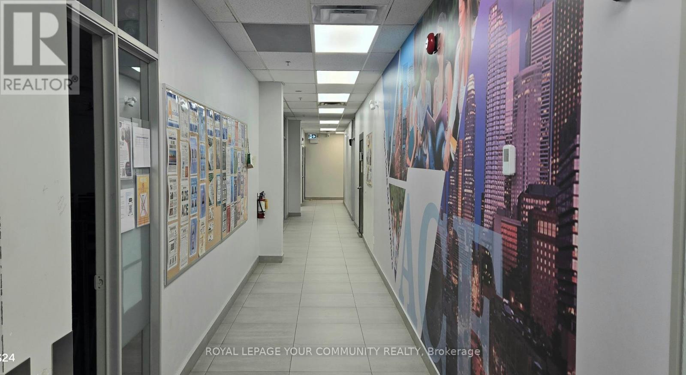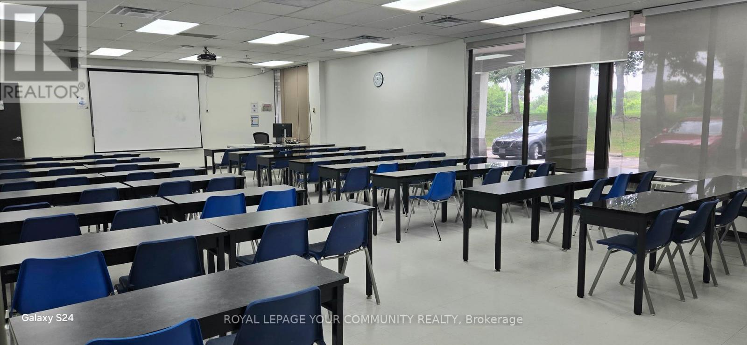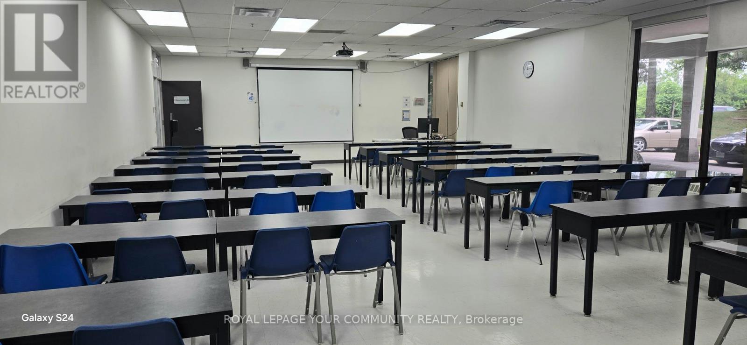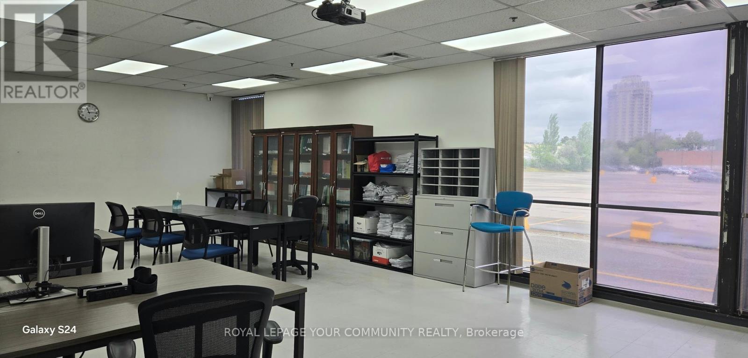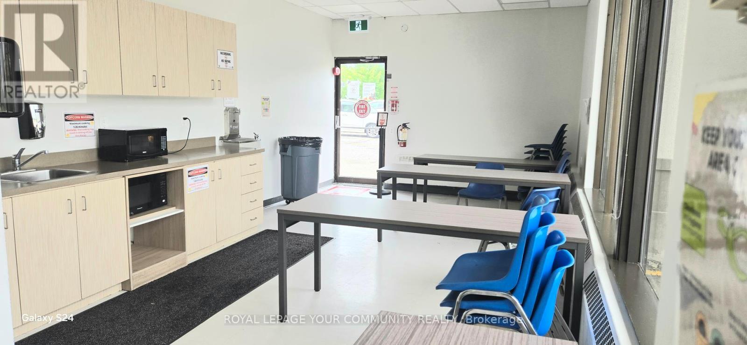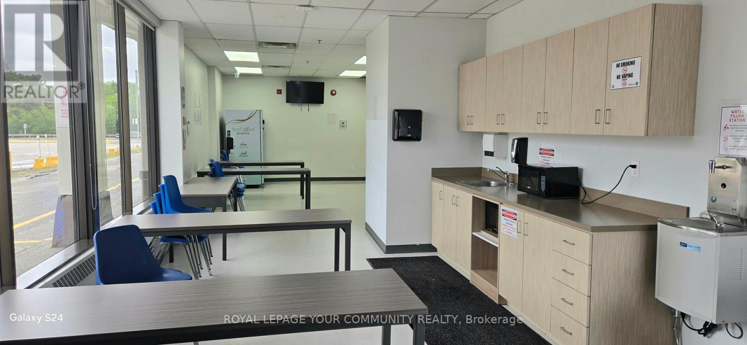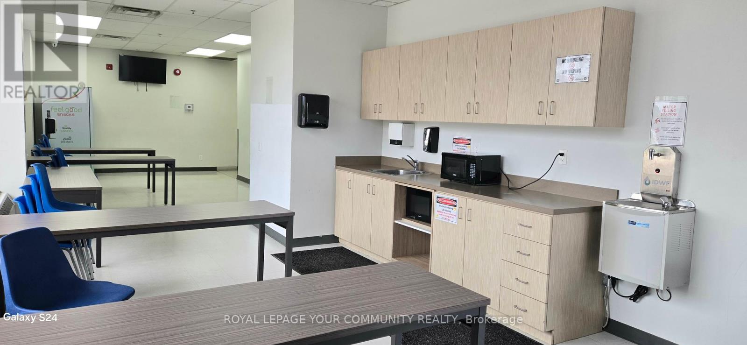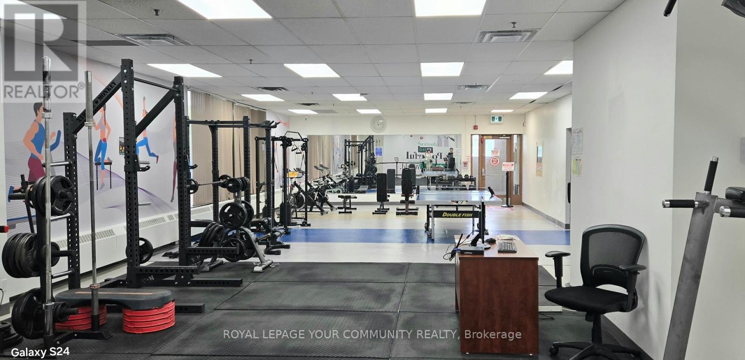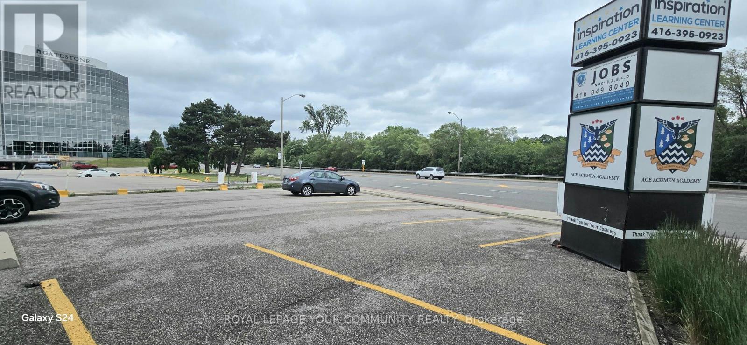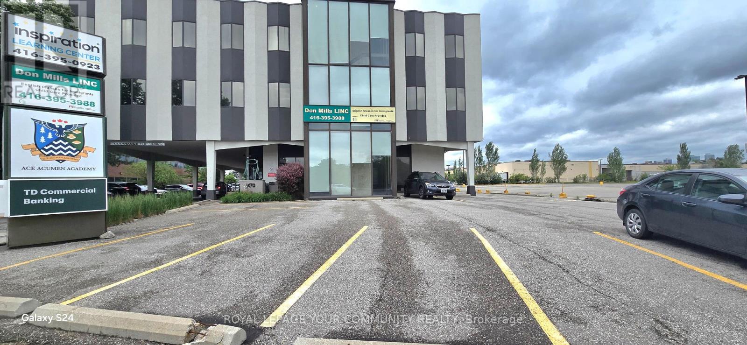$21 / ft2
Prime Main Level Commercial Space for Lease, IDEAL FOR SCHOOL AND DAYCARE! Welcome to this exceptional 7,540 sq. ft main level unit offering outstanding street-front exposure, perfect for a School, Daycare, or similar institution. This fully built-out facility features: 5 spacious, fully equipped classrooms, 4 accessible washroom facilities, including handicapped access, kitchenette and dining area, dedicated boardroom, bright and welcoming reception area, private office space flooded with natural light. Additional highlights include 2 emergency exits, 1 genitor room, 1 shower room, 11 assigned parking spaces, and ample additional parking available on site. Don't miss this rare opportunity to lease a move-in ready space tailored to educational or childcare services in a highly visible and accessible location! To book a private tour, please contact Listing Agent (id:59911)
Business
| Business Type | Institutional |
| Business Sub Type | School |
Property Details
| MLS® Number | C12233887 |
| Property Type | Retail |
| Neigbourhood | North York |
| Community Name | Banbury-Don Mills |
| Amenities Near By | Highway, Public Transit |
| Parking Space Total | 11 |
Building
| Bathroom Total | 4 |
| Cooling Type | Fully Air Conditioned |
| Heating Fuel | Natural Gas |
| Heating Type | Other |
| Size Interior | 7,540 Ft2 |
| Utility Water | Municipal Water |
Land
| Acreage | No |
| Land Amenities | Highway, Public Transit |
| Sewer | Sanitary Sewer |
| Size Frontage | 137 Ft ,1 In |
| Size Irregular | Unit=137.16 Ft |
| Size Total Text | Unit=137.16 Ft |
| Zoning Description | E01.5 (el. 5;ol.5) |
Interested in Main Floor - 1470 Don Mills Road, Toronto, Ontario M3B 2X9?

Elena Koren
Salesperson
(647) 829-6219
9411 Jane Street
Vaughan, Ontario L6A 4J3
(905) 832-6656
(905) 832-6918
www.yourcommunityrealty.com/
