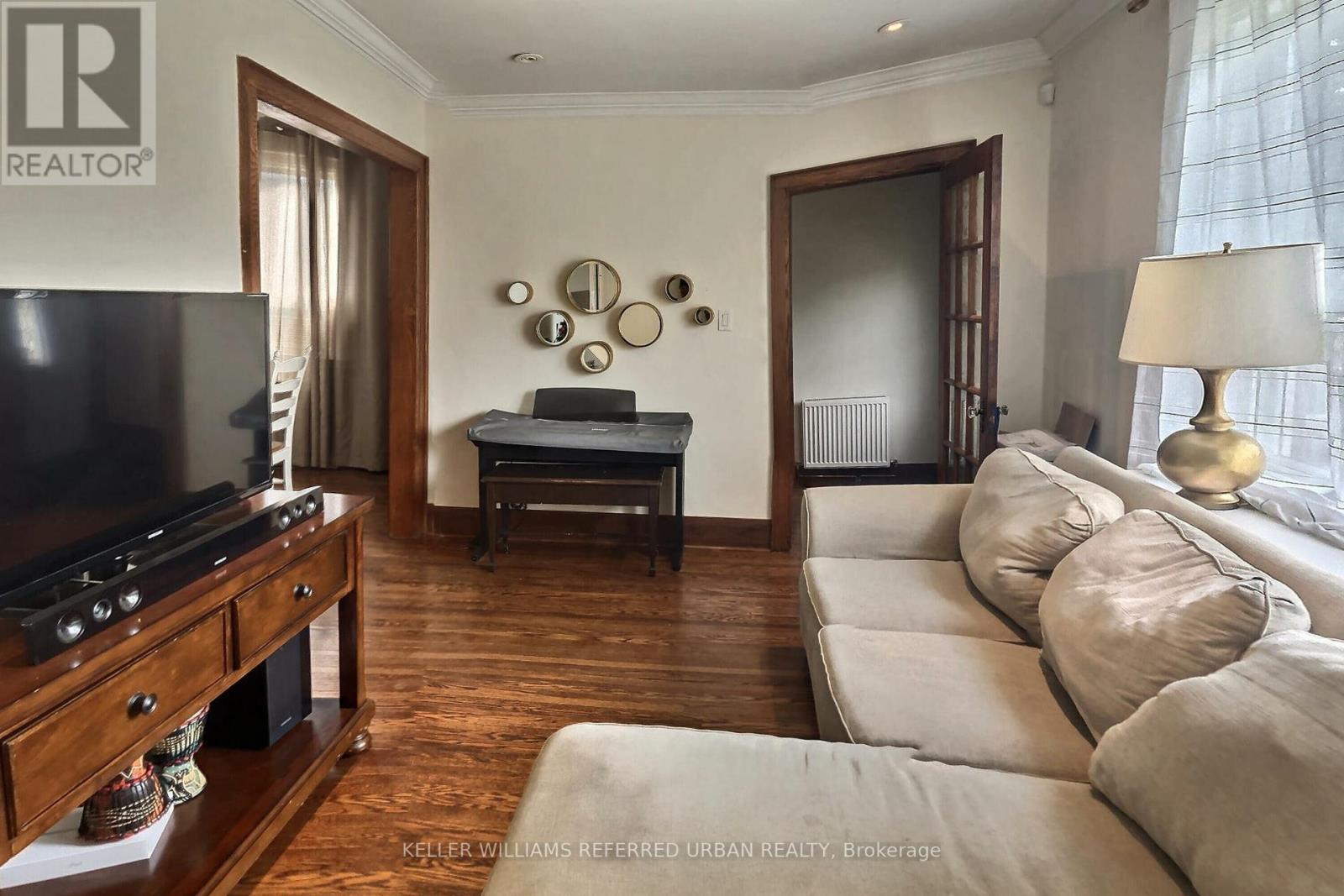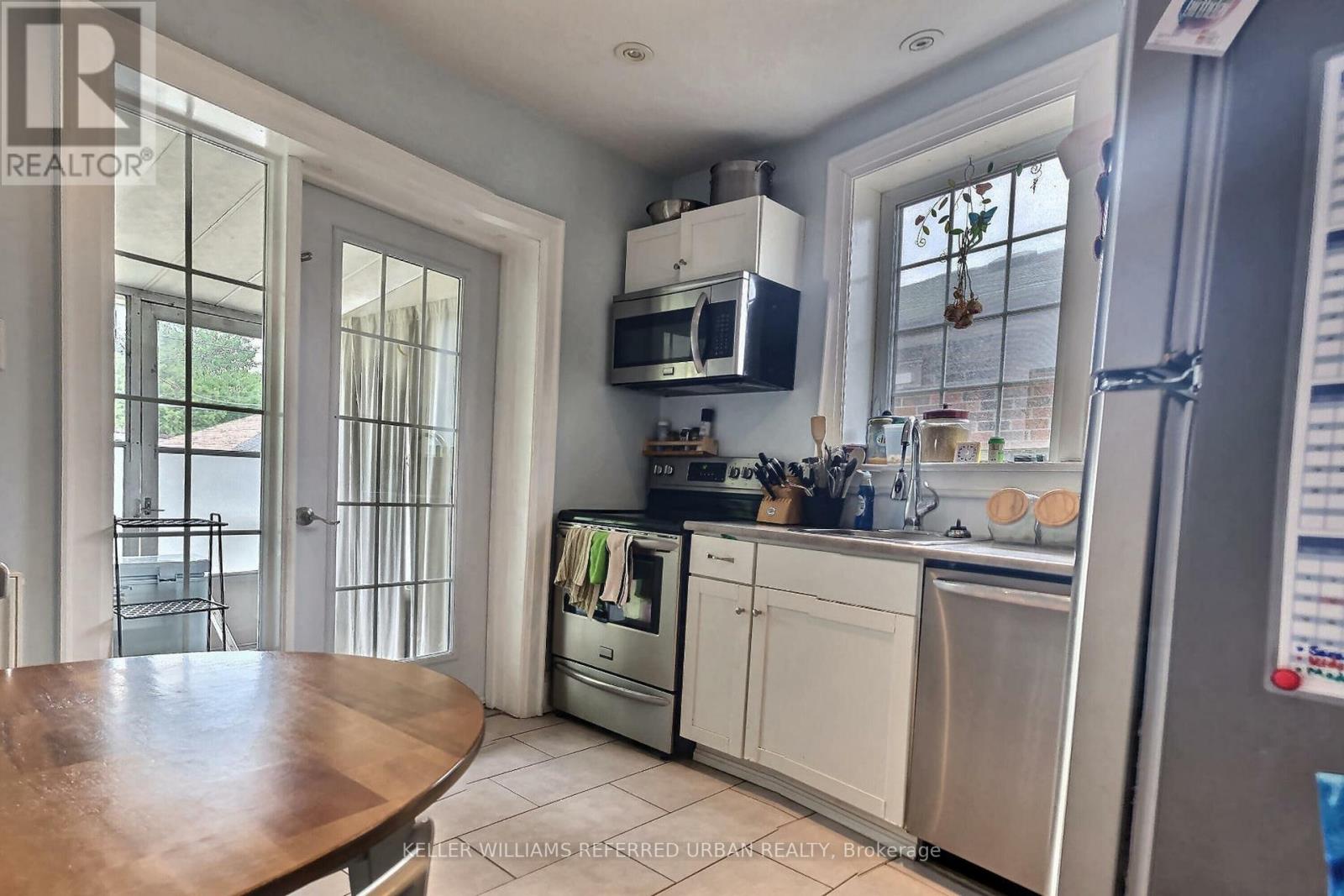$2,500 Monthly
Lovely 2 bedroom main floor suite. Renovated kitchen and bath, newly installed ensuite laundry, walk out to deck, hardwood floors, stainless steel appliances, 1 parking space in front of garage and more! Walking distance to shops, schools, parks, and new Eglinton West subway. (id:59911)
Property Details
| MLS® Number | C12181614 |
| Property Type | Single Family |
| Neigbourhood | Oakwood Village |
| Community Name | Oakwood Village |
| Parking Space Total | 1 |
Building
| Bathroom Total | 1 |
| Bedrooms Above Ground | 2 |
| Bedrooms Total | 2 |
| Appliances | Dishwasher, Dryer, Stove, Washer, Refrigerator |
| Construction Style Attachment | Detached |
| Exterior Finish | Brick |
| Flooring Type | Hardwood |
| Foundation Type | Block |
| Heating Fuel | Natural Gas |
| Heating Type | Hot Water Radiator Heat |
| Size Interior | 700 - 1,100 Ft2 |
| Type | House |
| Utility Water | Municipal Water |
Parking
| Detached Garage | |
| Garage |
Land
| Acreage | No |
| Sewer | Sanitary Sewer |
| Size Depth | 120 Ft |
| Size Frontage | 28 Ft ,7 In |
| Size Irregular | 28.6 X 120 Ft |
| Size Total Text | 28.6 X 120 Ft |
Utilities
| Sewer | Available |
Interested in Main Floor - 111 Clovelly Avenue, Toronto, Ontario M6E 2E7?
Frank James Bertucca
Salesperson
www.beautifultorontohomes.com
156 Duncan Mill Rd Unit 1
Toronto, Ontario M3B 3N2
(416) 572-1016
(416) 572-1017
www.whykwru.ca/









