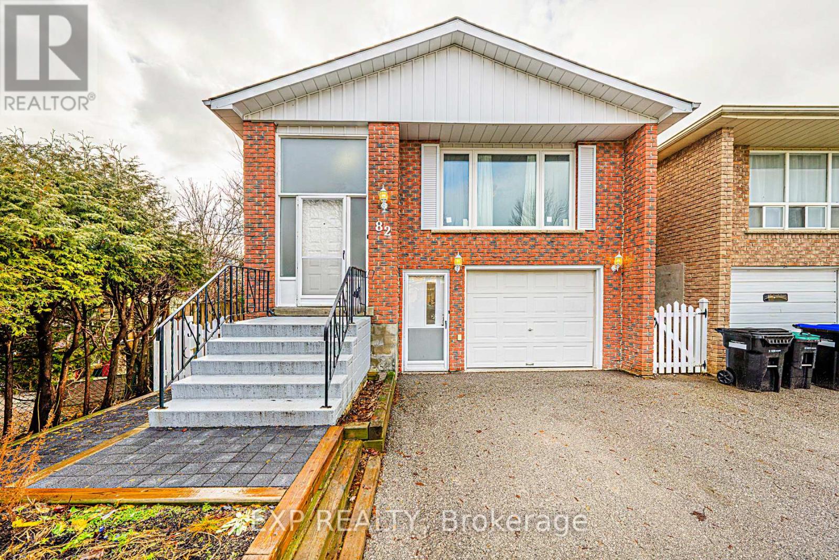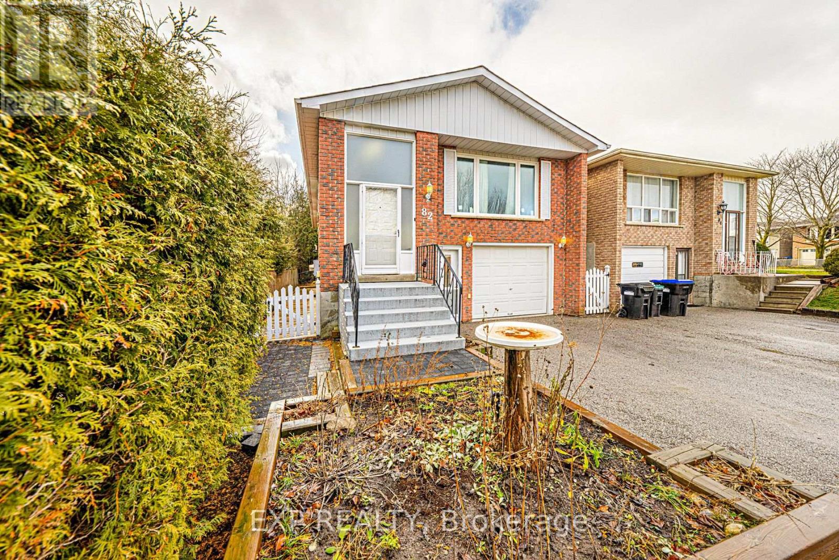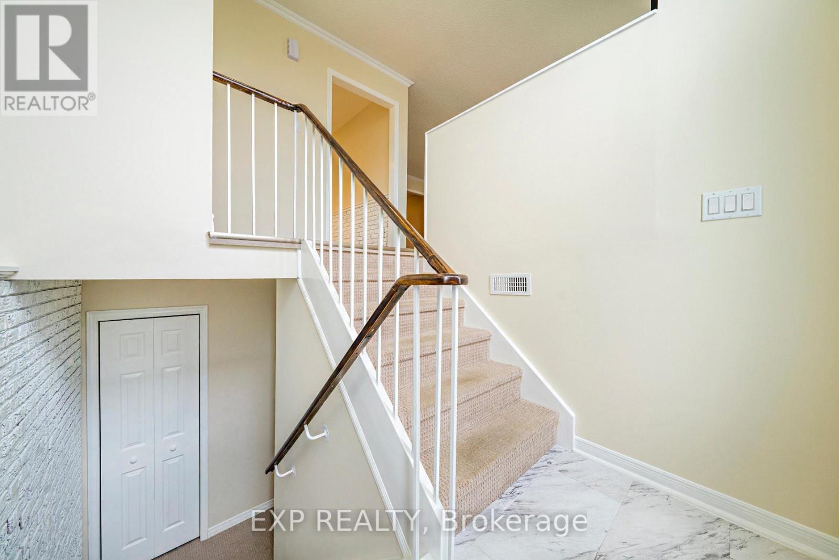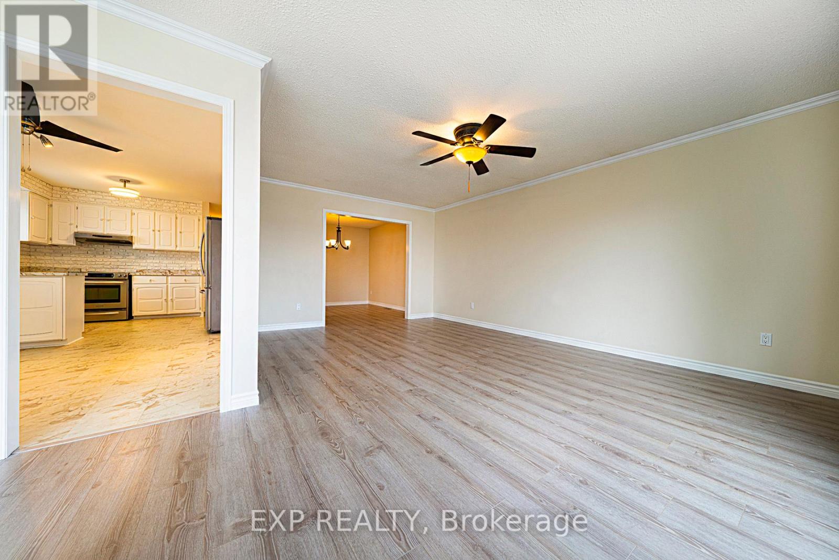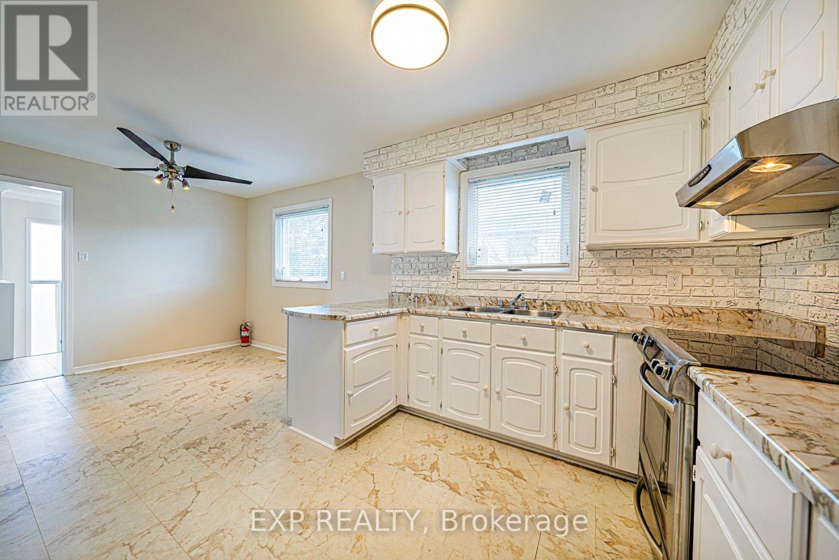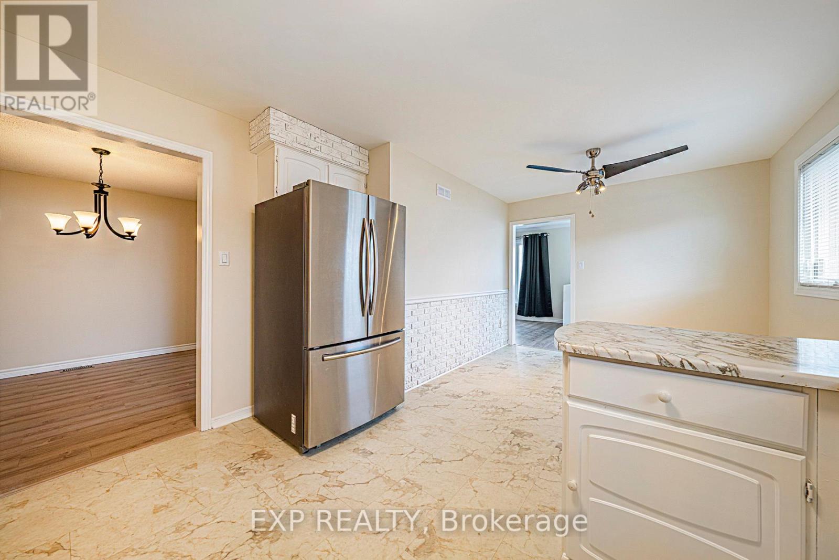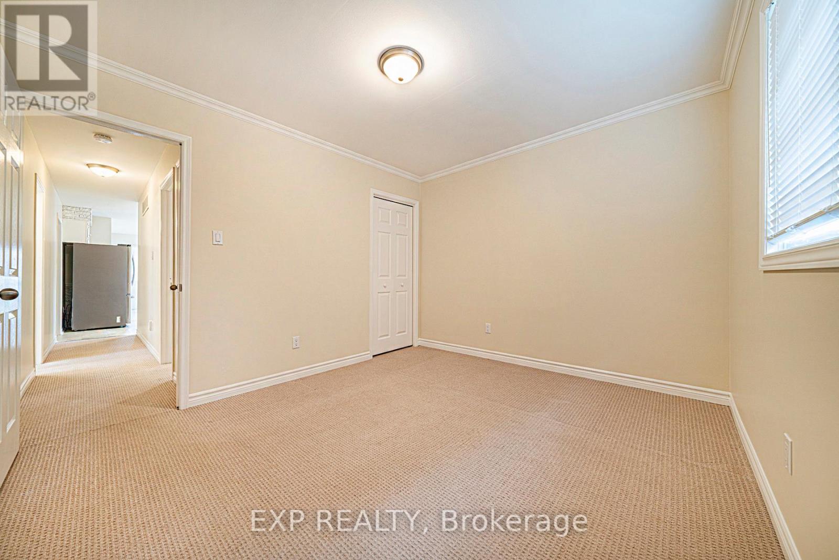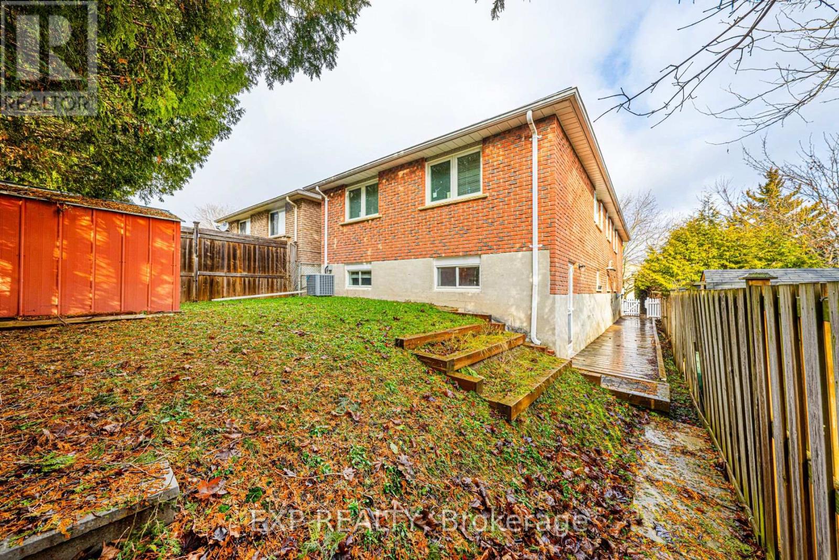$2,400 Monthly
Bright And Spacious 3-Bedroom Main Floor Unit In The Heart Of Bradford! This Raised Bungalow Features A Large Eat-In Kitchen, An Open-Concept Living And Dining Area, And Three Generous Bedrooms With Ample Closet Space. Enjoy Shared Ensuite Laundry, Separate Entrances, And Access To A Shared Garage. Recent Updates Include Flooring And Windows. The Fully Fenced Private Yard And Parking For Two Vehicles Add Convenience. Walking Distance To The Go Station, Shops, Restaurants, Parks, And SchoolsPlus Just A 5-Minute Drive To Hwy 400. ** This is a linked property.** (id:59911)
Property Details
| MLS® Number | N12143626 |
| Property Type | Single Family |
| Community Name | Bradford |
| Amenities Near By | Park, Public Transit, Schools |
| Parking Space Total | 2 |
| Structure | Shed |
Building
| Bathroom Total | 1 |
| Bedrooms Above Ground | 3 |
| Bedrooms Total | 3 |
| Appliances | Water Heater, Dryer, Stove, Washer, Window Coverings, Refrigerator |
| Architectural Style | Raised Bungalow |
| Basement Features | Apartment In Basement, Separate Entrance |
| Basement Type | N/a |
| Construction Style Attachment | Detached |
| Cooling Type | Central Air Conditioning |
| Exterior Finish | Brick |
| Flooring Type | Vinyl, Carpeted |
| Foundation Type | Poured Concrete |
| Heating Fuel | Natural Gas |
| Heating Type | Forced Air |
| Stories Total | 1 |
| Size Interior | 1,100 - 1,500 Ft2 |
| Type | House |
| Utility Water | Municipal Water |
Parking
| Attached Garage | |
| Garage |
Land
| Acreage | No |
| Fence Type | Fenced Yard |
| Land Amenities | Park, Public Transit, Schools |
| Sewer | Sanitary Sewer |
Utilities
| Cable | Available |
| Sewer | Installed |
Interested in Main - 82 Fred Cook Drive, Bradford West Gwillimbury, Ontario L3Z 1V2?

Jennifer Jones
Salesperson
(416) 702-1146
www.jj.team/
www.facebook.com/jennifer.jjteam/
twitter.com/Jennife42134793
www.linkedin.com/in/jennifer-jones-b4810bb3/
www.youtube.com/embed/NYiXy19Op3s
4711 Yonge St 10/flr Ste B
Toronto, Ontario M2N 6K8
(866) 530-7737

Stephanie Hetherington
Salesperson
www.jj.team/stephanie/
www.facebook.com/stephanie.jjteam
www.linkedin.com/in/stephanie-hetherington-6b5283278
4711 Yonge St 10th Flr, 106430
Toronto, Ontario M2N 6K8
(866) 530-7737
