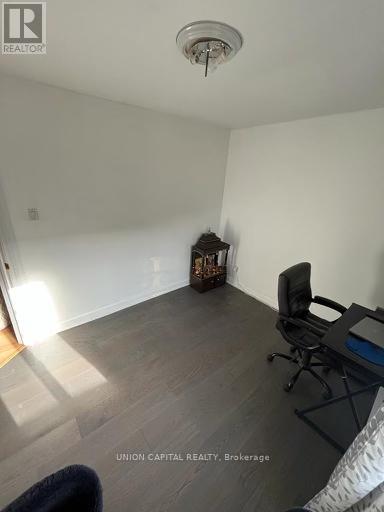$2,950 Monthly
Available April 1. Location! Location! Location! New RENOVATED 3 beds with 2 BATHS on upper floor, with lots of pot-lights, Two bathrooms, new hardwood flooring in 3 bedrooms, new washer/dryer. Bright & Spacious With Lots Of Windows, Separate entrance with Kitchen & Laundry. Quiet, High-Demand Street Close To DVP(5 MINS DRIVE). 5 mins to Victoria Park Subway/2 mins walk TTC Bus Stop(24hrs) & All Essential Amenities-Subway, Parks, Restaurants, Banks, And Shops Eglinton Malls, Theatres. Great For A Small Family Or Young Professionals! New Comers Welcome!1 Parking included. (id:54662)
Property Details
| MLS® Number | E11965631 |
| Property Type | Single Family |
| Community Name | Clairlea-Birchmount |
| Features | Carpet Free |
| Parking Space Total | 1 |
Building
| Bathroom Total | 2 |
| Bedrooms Above Ground | 3 |
| Bedrooms Total | 3 |
| Appliances | Dryer, Range, Refrigerator, Stove, Washer |
| Architectural Style | Bungalow |
| Basement Development | Finished |
| Basement Type | N/a (finished) |
| Construction Style Attachment | Detached |
| Cooling Type | Central Air Conditioning |
| Exterior Finish | Brick |
| Flooring Type | Laminate, Vinyl, Hardwood |
| Foundation Type | Brick |
| Heating Fuel | Natural Gas |
| Heating Type | Forced Air |
| Stories Total | 1 |
| Type | House |
| Utility Water | Municipal Water |
Parking
| Attached Garage |
Land
| Acreage | No |
| Sewer | Sanitary Sewer |
| Size Depth | 125 Ft |
| Size Frontage | 40 Ft |
| Size Irregular | 40 X 125 Ft |
| Size Total Text | 40 X 125 Ft |
Interested in Main - 64 Delwood Drive, Toronto, Ontario M1L 2S7?

Kevin Liu
Salesperson
245 West Beaver Creek Rd #9b
Richmond Hill, Ontario L4B 1L1
(289) 317-1288
(289) 317-1289
HTTP://www.unioncapitalrealty.com















