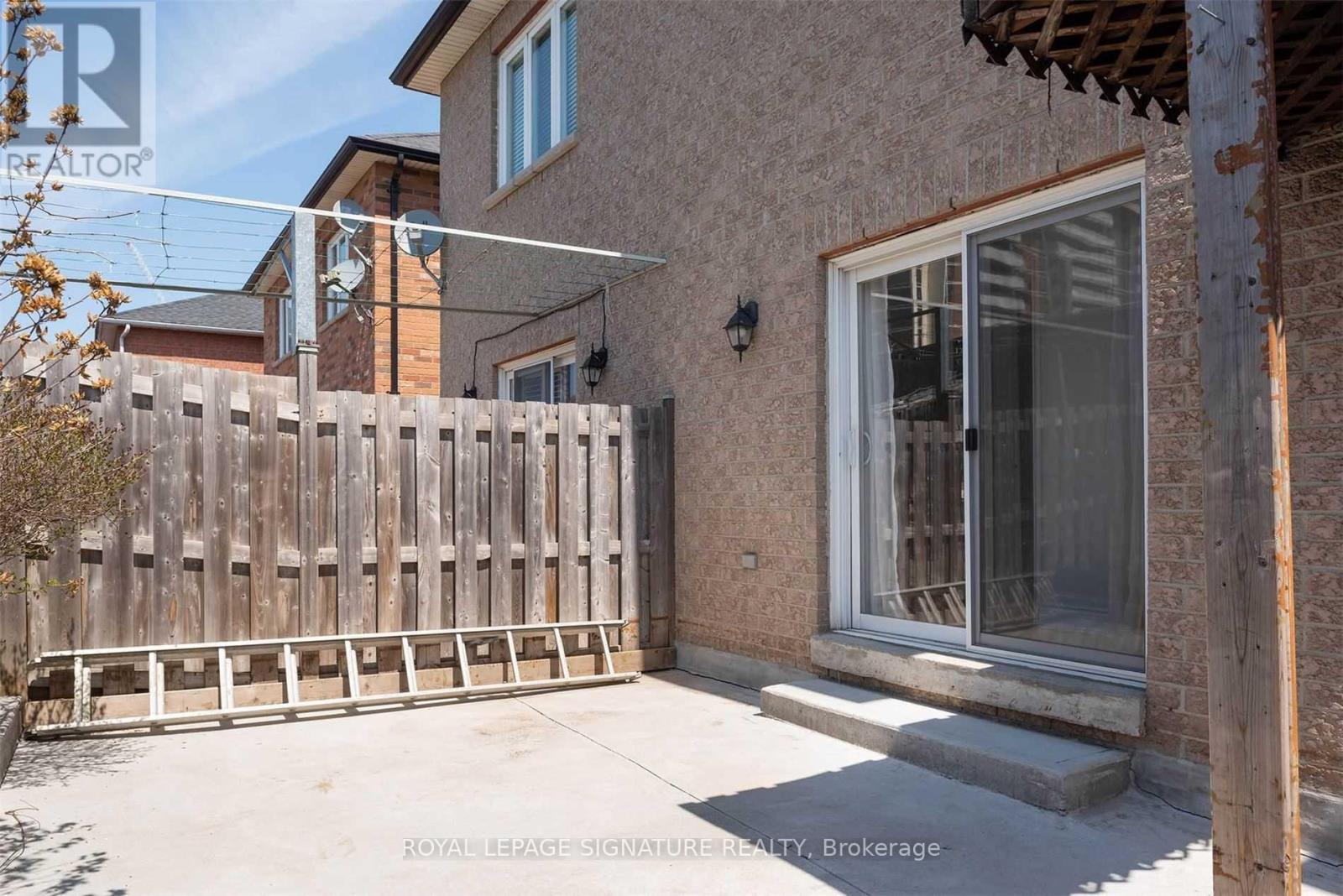$2,200 Monthly
Great Location! Newly Renovated, (MAIN FLOOR ONLY) Large 900+ Sg Ft 2Bdrm with 1.5 Baths & Good Closet Space. Steps Away From The New Upcoming Caledonia LIt, Shopping Plaza, School And Park. Bright And Spacious Living, Dining & Kitchen Area With French Doors Opening Out To Balcony. Large W/O Backyard Patio. Main Bathroom Features a Glass Stand-Up Shower, 1 Bdrm Includes 2Pc Ensuite. Laminate flooring throughout, Comes With Existing Window Coverings, Fridge, Stove & Dishwasher. Includes 1 driveway parking spot. (id:59911)
Property Details
| MLS® Number | W12062884 |
| Property Type | Single Family |
| Community Name | Caledonia-Fairbank |
| Amenities Near By | Park, Public Transit, Schools |
| Features | Carpet Free, Laundry- Coin Operated |
| Parking Space Total | 1 |
Building
| Bathroom Total | 2 |
| Bedrooms Above Ground | 2 |
| Bedrooms Total | 2 |
| Age | 6 To 15 Years |
| Construction Style Attachment | Semi-detached |
| Cooling Type | Central Air Conditioning |
| Exterior Finish | Brick |
| Flooring Type | Laminate |
| Foundation Type | Unknown |
| Half Bath Total | 1 |
| Heating Fuel | Natural Gas |
| Heating Type | Forced Air |
| Stories Total | 2 |
| Size Interior | 700 - 1,100 Ft2 |
| Type | House |
| Utility Water | Municipal Water |
Parking
| No Garage |
Land
| Acreage | No |
| Fence Type | Fenced Yard |
| Land Amenities | Park, Public Transit, Schools |
| Sewer | Sanitary Sewer |
Interested in Main - 428a Gilbert Avenue, Toronto, Ontario M6E 4X3?
Brian Hickingbottom
Salesperson
8 Sampson Mews Suite 201 The Shops At Don Mills
Toronto, Ontario M3C 0H5
(416) 443-0300
(416) 443-8619

























