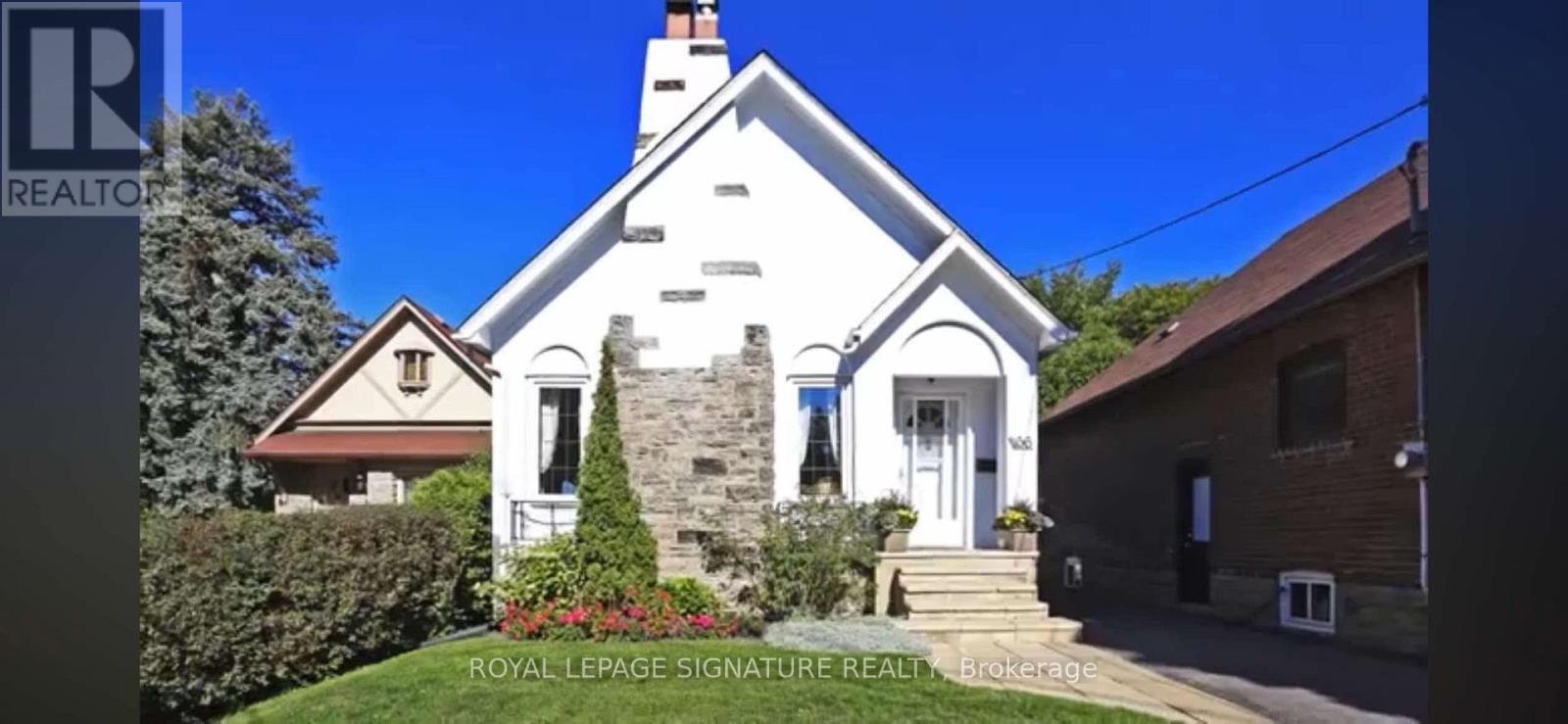$4,600 Monthly
Recently renovated 4 Bedroom detached home with new Kitchen countertop and appliances, lightings and 2 three piece bathroom; very efficient furnace and heating radiant heating systems + wall mounted AC. Utilities bills will be allocated 2/3 of total bills. 1 Carport + 1 backyard car space. Access to top public and private schools (UCC, Bishop Strom and Havergel, Forest Hills CI, North Toronto CI). Ideal for a growing family with parents who work downtown, midtown or North York. Walk in distance to 3 TTC bus stops and Davisville TTC subway and 2 LTR stations. A true gem not to be missed. (id:59911)
Property Details
| MLS® Number | C12147325 |
| Property Type | Single Family |
| Community Name | Yonge-Eglinton |
| Features | Carpet Free, In Suite Laundry, Guest Suite, Sump Pump |
| Parking Space Total | 2 |
Building
| Bathroom Total | 2 |
| Bedrooms Above Ground | 4 |
| Bedrooms Total | 4 |
| Amenities | Separate Heating Controls |
| Appliances | Range, Water Heater |
| Construction Style Attachment | Detached |
| Cooling Type | Wall Unit |
| Exterior Finish | Brick, Stone |
| Fireplace Present | Yes |
| Foundation Type | Concrete |
| Heating Type | Radiant Heat |
| Stories Total | 2 |
| Size Interior | 2,500 - 3,000 Ft2 |
| Type | House |
| Utility Water | Municipal Water |
Parking
| Carport | |
| Garage |
Land
| Acreage | No |
| Sewer | Sanitary Sewer |
| Size Depth | 120 Ft |
| Size Frontage | 27 Ft ,6 In |
| Size Irregular | 27.5 X 120 Ft |
| Size Total Text | 27.5 X 120 Ft |
Utilities
| Cable | Available |
| Electricity | Installed |
| Sewer | Installed |
Interested in Main & 2f - 166 Chaplin Crescent, Toronto, Ontario M5P 1A7?

Oskaar Chung-Lu Wu
Salesperson
(437) 996-9086
www.varietasrealty.com/
495 Wellington St W #100
Toronto, Ontario M5V 1G1
(416) 205-0355
(416) 205-0360




















